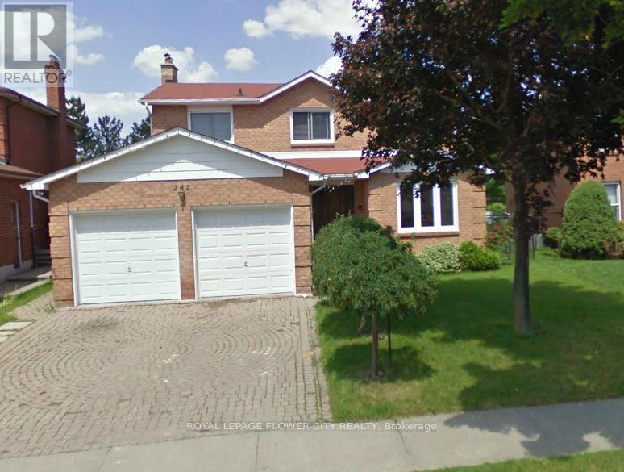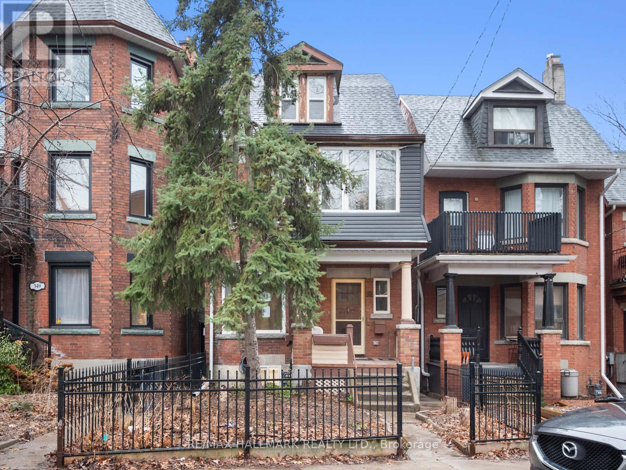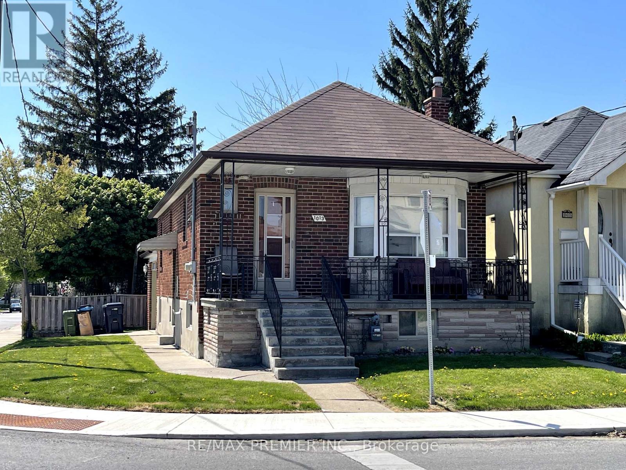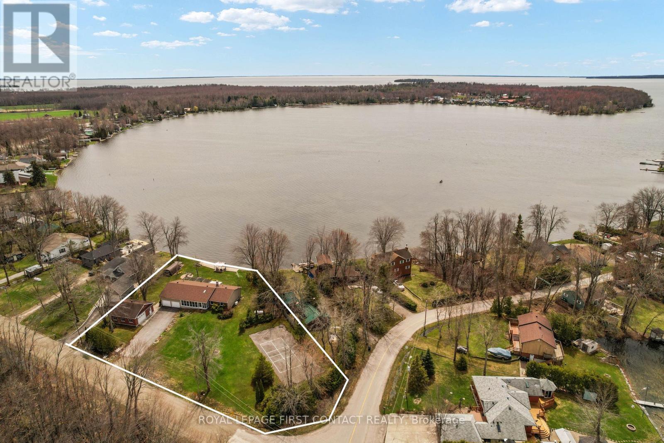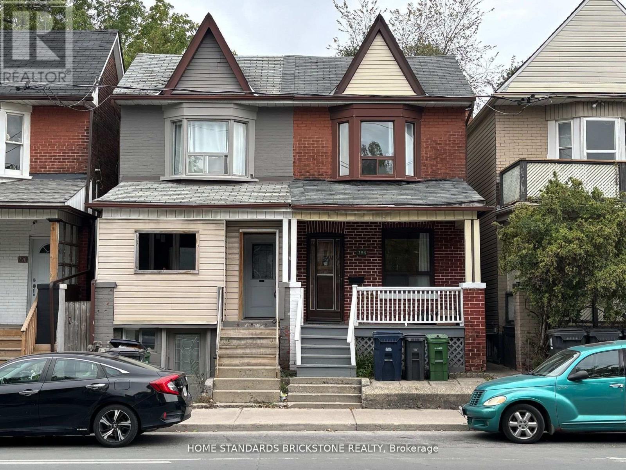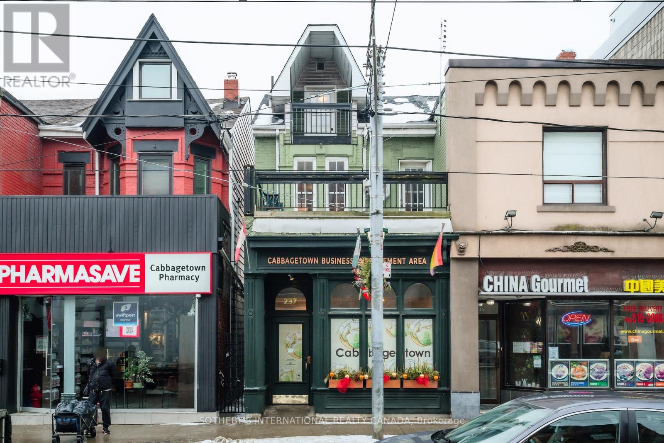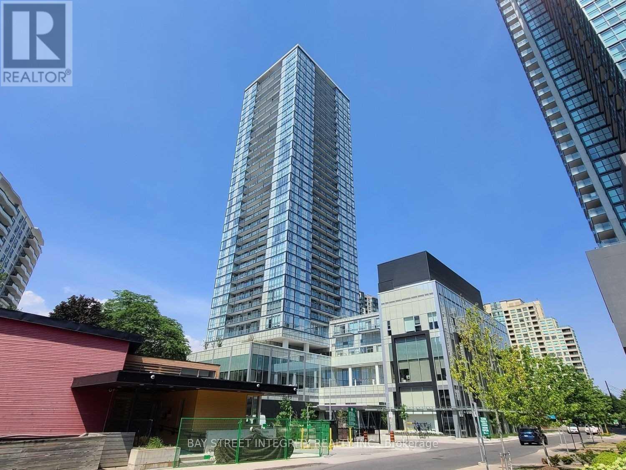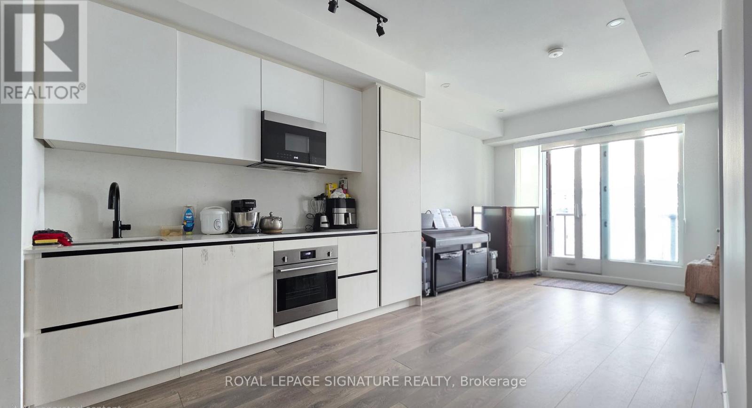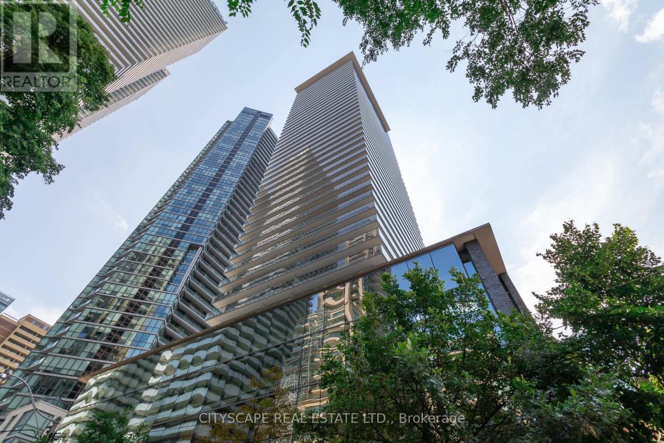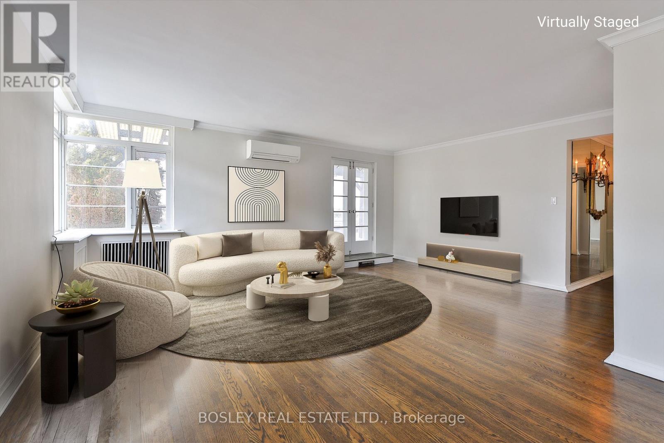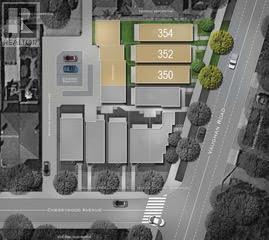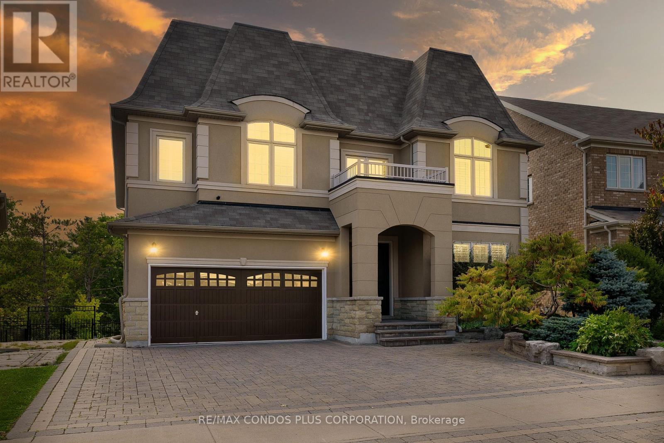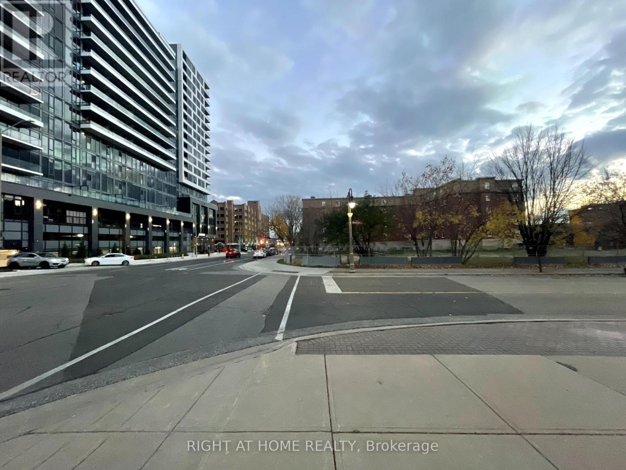243 Cresthaven Road
Brampton, Ontario
Stunning Raised Bungaloft in the Heart of Snelgrove. This beautifully updated raised bungalow offers 2+2 bedrooms, 2 full bathrooms, and parking for 6 vehicles, making it perfect for families and entertainers alike. Nestled in the tranquiland family-friendly Snelgrove neighbourhood, this home combines comfort with convenience. Key Features: Spacious Living Areas: Open-concept eat-in kitchen with quartz countertops, center island, built-in pantry and servery, pot lights, stylish backsplash, Central Vac, and walkout to a professionally built deck with gas line for BBQ. Massive family room with vaulted ceiling andgas fireplace. Master bedroom with walk-in closet. Professionally Finished Basement: High ceilings, above-grade windows, second living room, and two additional bedrooms with hardwood flooring.Private Backyard Oasis: New fence, shed wired with electricity (light switch and outlet), and freshly painted deck.Recent Updates: Newer furnace & central air (2017), tankless water heater (rental), updated roof, windows, front door, and garage doors.About the Snelgrove Neighbourhood: Snelgrove is a picturesque community known for its blend of old charm and modern luxury living. Located at the northern tip of Brampton, it offers easy access to scenic trails,numerous parks, and is just steps away from Heart Lake Cnsvtn Area. This family-friendlyenvironment is ideal for children, retirees, and outdoor enthusiasts.Neighbourhood GuideLocal Amenities:Shopping & Dining: Mayfield Plaza and Snelgrove Village Centre offer grocery stores,pharmacies, and dining options. Nearby restaurants include Antica Osteria Italian Ristoranteand Dons Caribbean Jerk Restaurant.Schools: Reputable schools such as Terry Fox Public School and Heart Lake Secondary Schoolserve the area.Recreation: Enjoy outdoor activities at Heart Lake Conservation Area, Conservation Drive Park,and the Etobicoke Creek Trail. The Snelgrove Community Centre offers various programs and events (id:35762)
RE/MAX Gold Realty Inc.
2320 Strawfield Court
Oakville, Ontario
Welcome to 2320 Strawfield Crt, a beautifully maintained gem tucked away on a quiet, family-friendly court in one of Oakvilles most desirable neighborhoods! This inviting home offers the perfect blend of comfort, style, and convenience ideal for growing families or anyone seeking a peaceful retreat with easy access to top-rated schools, parks, trails, and shopping.Step inside and fall in love with the sun-drenched living spaces, updated kitchen, and cozy fireplace thats perfect for relaxing evenings. Enjoy summer BBQs and family fun in the private backyard oasis, complete with lush greenery and space to entertain.With spacious bedrooms and curb appeal that turns heads, this home truly checks all the boxes.Don't miss your chance to call this charming court your home! (id:35762)
Keller Williams Real Estate Associates
282 Hansen Road N
Brampton, Ontario
Come see this spacious 4 bedroom, 3 bathroom home with separate family and living rooms, a large lot, no neighbors behind, and convenient access to schools, parks, recreation center, highways, shopping plazas, and more. Don't forget about the bonus 2 bedroom basement with a separate entrance! (id:35762)
Royal LePage Flower City Realty
Lower Level - 547 Indian Road
Toronto, Ontario
This bright and modern lower-level unit has been fully renovated and offers private amenities rarely found in triplex living. Enjoy your own dedicated heating, hydro, and water no sharing! The unit features a stylish 1-bedroom, 1-bathroom layout with in-suite laundry for added convenience. Perfect for a single professional or couple seeking comfort and privacy. Located in a desirable area with easy access to amenities and transit. (id:35762)
RE/MAX Hallmark Realty Ltd.
1013 Briar Hill Avenue
Toronto, Ontario
Incredible Opportunity for First-Time Buyers, Renovators, Builders & Savvy Investors! This charming and well-kept detached 2+1 bedroom raised bungalow is nestled in a highly sought-after Toronto neighbourhood, just a short stroll to Eglinton West Subway Station, the new Eglinton Crosstown LRT, top-rated schools, trendy shops, and great local restaurants. Pride of ownership shines throughout, with numerous recent upgrades including new laminate flooring, a new electrical panel, and a beautifully renovated 3-piece bathroom in the finished basement. With its own separate entrance, the basement offers excellent income potential or space for extended family. Currently rented to AAA tenants who are willing to stay, this is a perfect turn-key investment property or an ideal live-and-rent opportunity. Additional features include a rare 1.5-car garage, plus 2 extra parking spaces on the private driveway. Whether you're looking to move in, rent out, renovate, or build new. This property checks all the boxes in one of Torontos fastest-growing transit-oriented pockets! (Photos taken prior to tenants moving in.) (id:35762)
RE/MAX Premier Inc.
816 - 39 Brant Street
Toronto, Ontario
Welcome To Brant Park. Modern Junior 1 Bedroom Suite In The Heart Of The Entertainment District. Beautiful View Of The CN Tower From Floor To Ceiling Windows. Modern Finishes Throughout Including Exposed Concrete Wall, Engineered Hardwood, European Style kitchen With Stainless Steel Appliances, Laundry In-suite With Stackable Washer And Dryer. Premium Building Amenities: Gym, Concierge, Party Room and More! Walk Score 100! Located In One of Toronto's Most Sought-After Neighborhoods. Close to Largest YMCA. Restaurants, Waterworks Food Hall, Shops, Park/Dog Park, TTC Steps Away. Near Upcoming Queen Subway Line. (id:35762)
Royal LePage Security Real Estate
4051 River Road
Ramara, Ontario
Waterfront Home with Heated Workshop & Court! This warm and welcoming year-round ranch bungalow offers 2,340 sq. ft and is perfectly situated on a level and spacious 0.91-acre lot with 109 feet of shoreline on sheltered McPhee Bay, Lake Simcoe. Just 10 minutes from Orillia and all amenities, this property blends comfort, functionality, and waterfront lifestyle in one incredible package. Inside, the open-concept layout is bright and airy, ideal for both everyday living and entertaining. You'll find 3 bedrooms, 2 full bathrooms and an inviting bright kitchen that features granite countertops, oversized windows and a seamless flow into the dining and living areas, where a cozy gas fireplace anchors the space. Multiple walkouts and covered porches bring the outdoors in, and nearly every room offers stunning views across the lake. A walkout from the main living area leads to a peaceful three-season sunroom perfect for enjoying nature in comfort throughout the year. Attached double garage with direct access to a spacious mudroom and laundry offers everyday convenience. Outdoors, the possibilities are endless. The beautifully maintained lot includes a private tennis/pickleball court, ample parking and a newer waterfront retaining wall and decking ideal for relaxing or launching lake adventures. A detached, heated 1,285 sq. ft. shop with in-floor heating and lake views is a true bonus for hobbyists, professionals, or anyone in need of creative space. Updates Include: Granite countertops, triple-pane windows, roof, furnace, skylight, gas fireplace, hardwood flooring, hot water tank, generator, water treatment system and waterfront decking and retaining wall. Whether you're searching for a peaceful year-round home or a vibrant retreat to share with family and friends, this Lake Simcoe gem offers comfort, versatility, and an unbeatable waterfront setting. (id:35762)
Royal LePage First Contact Realty
82 Latimer Avenue
Essa, Ontario
Welcome to 82 Latimer Avenue in Angus! From the moment you step inside, you'll feel the warmth and elegance that define this beautifully designed home. Over 3500 Sq.Ft.of finished living space. The main level features a formal family room and dining room ideal for entertaining, a bright eat-in kitchen with patio doors leading to an oversized, fully fenced backyard. The open-concept living room is cozy and inviting, featuring a gas fireplace with a stunning stone accent wall. Bonus: The primary bedroom is located on the main floor, offering a large walk-in closet and a luxurious 5-piece ensuite with a glass-enclosed shower, soaker tub, and dual vanities. A second bedroom and a full bathroom, plus a conveniently located laundry room, complete the main level. There's also inside access to the double car garage. Upstairs, a spacious mezzanine overlooks the main level and provides a cozy sitting area perfect for reading or relaxing. Bedrooms three and four are located on this level and share a well-appointed 3-piece bathroom. The professionally finished basement (with permits) is impressively large and filled with natural light with many windows. It includes a fifth bedroom which could also be used as an office or den, along with an open concept living space to suit all your needs. The backyard is truly a dream, fully fenced, and ideal for entertaining. A beautiful concrete patio wraps along the side of the house to the front, where tasteful landscaping and excellent curb appeal await plus, there's no sidewalk, offering added convenience. Located near the Nottawasaga River and scenic trails, with easy access to amenities, this home is just 10 minutes to Base Borden and 20 minutes to Barrie. Don't miss this exceptional opportunity to own a perfect family home in a welcoming, vibrant neighbourhood! (id:35762)
Right At Home Realty
Basement - 792 Pape Avenue
Toronto, Ontario
Prime Location! This basement unit is a 4-minute walk to Pape Subway Station & vibrant Danforth Greek Town. UTILITIES INCLUDED, this spacious 1-bedroom, 1-bathroom basement unit is now available for lease. (Please note the lower ceiling height) The unit has a separate entrance and walkout to the backyard. Enjoy the convenience of city living in a friendly and walkable neighborhood with everything you need just outside your door - Easy access to shops, schools, libraries, parks, cafes, and dining options. Ideal for young professionals and students. (id:35762)
Home Standards Brickstone Realty
237 Carlton Street
Toronto, Ontario
Discover the endless possibilities this charming and versatile commercial-residential property has to offer! Ideally positioned in the heart of Cabbagetown right at the intersection of Carlton and Parliament, this unique building provides flexible living and work options. The main floor back office can easily serve as a second bedroom, while a long-term commercial tenant (Cabbagetown BIA) ensures steady income. Alternatively, expand the commercial footprint to the rear of the main floor to maximize store front potential. Enjoy abundant natural light from a fantastic second-floor sundeck and a third-floor walkout. Spacious principal rooms offer character and functionality, while the fully fenced courtyard-style outdoor space is ready to be reimagined. Plus, with two-car parking right at your back door, ideal for a multi unit property. Don't miss this rare opportunity to make it your own! Situated in the heart of the Cabbagetown Heritage Conservation District, this property falls under Part V of the Ontario Heritage Act. With a commercial space comprising 21% of the total square footage, buyers may have the opportunity to explore residential financing options. (id:35762)
Sotheby's International Realty Canada
A - 104 Ossington Avenue
Toronto, Ontario
Jaw-dropping 3-storey, 4+1 bedroom, 3 bathroom home available for lease in the heart of Trinity-Bellwoods in one of Toronto's trendiest and most coveted neighbourhoods. This luminous,airy, stunning home has been meticulously renovated and features sleek, tasteful finishes throughout. Open-concept living and dining area with hardwood flooring is adjacent to dreamy modern kitchen with gorgeous counter-tops and stainless-steel appliances. Big, bright main-floor den/office-space with walk-out to courtyard. Large luxurious bedrooms on second floor along with fabulous 4 piece bathroom with soaker tub and ensuite laundry. Incredible top-floor primary bedroom boasts skylights, 3 piece ensuite, mirrored closets, and walk-out to balcony. Lease rate includes heat, hydro, AC and water. This magnificent urban oasis delivers city living at its very best! Perfectly situated on the prime strip of Ossington Avenue between Dundas and Queen Streets. Multiple transit routes, stylish boutiques, restaurants and night-life will be right at your door-step! (id:35762)
Keller Williams Advantage Realty
2206 - 5180 Yonge Street
Toronto, Ontario
Direct underground Access To Subway Station!!! 2 Bedroom 2 full washroom Condo Unit In Sought After Yonge/Sheppard Area. Large Balcony With Unobstructed Great View.. Mins From Highway 401. Just Cross Street To North York Center. Close To Restaurants, Bank, Movie Theatre And Super Market , Conveniently located with underground access to the Subway, Empress Walk Mall, Loblaws, Shoppers Drug Mart, and the NY Public Library. Top-rated schools, banks, restaurants, and cafes are all just steps away. Walking Distance To Everything You Need !!! Sun-filled South East suite with unobstructed greenery view. 9 foot ceiling &floor-to-ceiling windows that flood the space with natural light. Parking & locker included. . The suite features smooth ceilings, top notch modern appliances, quartz counter-top , laminate floor through out. The primary bedroom also features 3 piece ensuite and a large closet. Enjoy the world class amenities, including a 24-hour concierge, party and billiard room, gym, theater, outdoor terrace, guest suites, and more. Water and heat included. (id:35762)
Bay Street Integrity Realty Inc.
2101 - 108 Peter Street
Toronto, Ontario
Stunning 2 bed, 2 bath condo with a locker included in the heart of downtown Toronto! Unit features a desirable split bedroom floor plan, modern finishes and built in appliances throughout. Open balcony with clear view. High end appliances & soft close cabinets in the kitchen. Building amenities include gym, 24hr concierge, yoga room, party room, yoga studio. Steps away from both Queen and King Street car lines, walkable to St Andrew & Osgoode subway stations. Prime location: 15 mins walking to Toronto's financial district, surrounded by shops and restaurants. (id:35762)
Royal LePage Signature Realty
Th15 - 121 Mcmahon Drive
Toronto, Ontario
*Best Value In The Area *Concord Built Ultra Modern Townhome With Roof Top Terrace *Fronting Onto Landscaped Court Yard *3 Bedrooms And 4 Bathrooms *All Bedrooms Have An Ensuite Bathroom *10Ft Ceilings On Main Floor *9Ft Ceilings On Upper Floors *Large Floor To Ceiling Windows *Granite Kitchen Counters *Hardwood Floors *Carrara Marble In Baths *Outdoor Gas BBQ Hook Up on Terrace *Perfect of Entertaining *2 Parking Spots And 1 Locker *Access to Building Amenities: Indoor/Outdoor Whirlpools, Cardio Rm, Weight Rm, Sauna, Steam Rm, Bike Storage Rm, Board Rm, Meeting Rm, Party Rm *Close To IKEA, Parks, Shopping, Leslie Subway, Go Train And Hwy 401 *Don't Miss This Rare Opportunity (id:35762)
RE/MAX Rouge River Realty Ltd.
1510 - 33 Charles Street E
Toronto, Ontario
One of Toronto's most sought after downtown residences. This unit is open concept with 9 ft ceilings, floor to ceiling windows, large balcony with a beautiful view. Steps to Yorkville, Subway/TTC, shopping and dining . Stat eof the art Lobby, pool, 24 hour conceirge fitness room ,recreation room , party room and more. (id:35762)
Cityscape Real Estate Ltd.
511 - 5 Rosehill Avenue
Toronto, Ontario
Welcome to 5 Rosehill Avenue, A Rarely Offered and Desirable Corner Suite in a Boutique building at Yonge & St. Clair. Experience over 1,000 sq. ft. of stylish and thoughtfully renovated living space in one of the most coveted buildings in the heart of midtown. This spacious 2 bed + den, 2-bathroom corner suite residence offers a unique blend of comfort, elegance, and urban convenience, all wrapped into a stunning corner suite flooded with natural light throughout the day. This excellent layout offers a spacious open-concept living and dining area, ideal for both everyday living and entertaining. Enjoy the ultimate in city living just steps from the subway, streetcar, bus routes, grocery stores, gyms, yoga studios, restaurants, shops, and all the vibrant amenities of Yonge & St.Clair. And when it's time to unwind, the beautiful David A. Balfour Park, with its scenic trails, offers a peaceful escape for you and your furry companions. An incredible opportunity in a prime location. Don't miss out! (id:35762)
Real Broker Ontario Ltd.
2 - 350 Oakwood Street
Toronto, Ontario
Welcome to trendy Oakwood Village!! This apartment building has 2 large units- not on the market often. This unit is 1080 sqft, 2 bed, 1 bath, the unit has a lot of natural light! Comes with a private balcony with astro turf where you can sit outside and enjoy the sunshine. Upgraded Cabinets and countertop in the kitchen. 3 skylights, ensuite laundry, extra large primary bedroom with large closet, spacious second bedroom. Steps to shops, restaurants such as Oakwood Espresso, Sansa Bakery and Primrose Bagel Co! (id:35762)
Real Broker Ontario Ltd.
604 - 707 Eglinton Avenue W
Toronto, Ontario
WELCOME TO THE ROYCROFT! In the last years of the Art Deco period, prominent Architect John Edward Hoare designed The Roycroft (1939). A New York style co-ownership Art Deco building at Eglinton & Old Forest Hill Rd. The minute you step into the lobby you know this isn't just any building. The elevator requires you to "open the door when the light comes on". This Art Deco treasured Penthouse is a corner suite (only 4 per flr) nearly 1200 SF interior living space with an expansive open concept living & dining area, oversized windows & walk-out to a splendid 653 SF terrace overlooking a canopy of Forest Hill homes, parks and our City's skyline, it's breathtaking! The separate kitchen is tucked to one side with lots of natural light thx to the skylight & a swinging door to the dining area. A true example of the times, afterall, one couldn't be seen prepping food when hosting an intimate party. Think Nick & Nora Charles' apartment in the Thin Man Movies, the true testament to Art Deco of the 20s & 30s! The oversized primary bdrm boasts a large window w/beautiful north view and a walk/in closet. The 2nd bdrm is also a good size with wall-to-wall closets and a window. This room was used as dual purpose home office/bdrm and includes built-in bookshelves. The Roycroft is a short walk to the shops, services & restos of "theeglintonway.com". The soon to be Chaplin subway station is a 5 min walk & there's a bus right at the front door. Financing is more readily available for co-ownerships than co-ops see attached reference material. The monthly maintenance fees cover all utilities including cable/internet and property taxes. This suite comes with parking & locker. These large PH suites rarely come on the market and the buyer for this incredible part of history may want to renovate it while maintaining the integrity of its art deco charm or go with a custom decor. A similar sized PH was totally renovated and sold in its sister building The Crofton for just under $2.5M in 20 (id:35762)
Bosley Real Estate Ltd.
350-354 Vaughan Road
Toronto, Ontario
A prime investment opportunity: a vacant lot with approved plans for the construction of 3 detached houses, each approximately 2,300 sq ft, with 4 levels and a rooftop terrace. The development includes detached garages with lane access. With water, sewer, and gas services already in place, the property is ready for building permit application. This lot is part of a 9-unit development situated at the corner of Cherrywood and Vaughan Rd. (id:35762)
RE/MAX Prime Properties - Unique Group
3810 - 898 Portage Parkway
Vaughan, Ontario
Steps To "Metropolitan Subway Station". Spacious Bright Corner Unit, With Floor To Ceiling Windows. 2 Bedrooms, 2 Full Bathrooms, 1 Parking. Large Balcony. Open Concept Modern Design. Building Amenities Concierge,Gym,Pool And Much More. Close To Shopping, Schools, Parks, Hwy400 And 407, Minutes To Vaughan Mills And Wonderland. Immaculate, Spotless, Move In Ready. (id:35762)
Ipro Realty Ltd.
131 Lady Nadia Drive
Vaughan, Ontario
*Beautiful Home on one of Patterson's Best Premium Ravine Lots* with Stunning Views in Vaughan's prestigious Upper Thornhill Estates, situated on the Highly Sought-After Lady Nadia Drive! This home offers a blend of luxury and privacy. The pie-shaped irregular lot widens at the rear providing generous exposure to the Oak Ridges Moraine, which is part of Ontario's protected Greenbelt. Inside find over 4000 sq ft of above-grade living space + a finished walk out basement. The bright family room features cathedral ceilings and a custom fireplace mantel. The spacious open-concept kitchen has a breakfast area with a walk-out to a large terrace, perfect for enjoying the ravine views. The main floor also includes a dining room, family room, and a home office, providing flexibility for daily living and entertaining. Upstairs, the primary bedroom boasts two walk-in closets and a 5-piece ensuite. Three more large bedrooms, each with their own bathroom access, complete the upper level. The fully finished walk-out basement is perfect for entertaining, with a wet bar, two extra bedrooms, a 3-piece bathroom, and a private staircase. Custom California Shutters are featured throughout the home. Outside, the interlocked driveway and landscaped yard boast curb appeal, and the 3-car garage and 4 driveway parking spaces make parking easy. This home is a must-see home in one of Patterson's best locations! **EXTRAS** The home backs onto the Oak Ridges Moraine, part of Ontario's Greenbelt. This is protected land, not a public park or nature trail, ensuring privacy and tranquility. (id:35762)
RE/MAX Condos Plus Corporation
B2 - 311 Bowes Road
Vaughan, Ontario
Great Industrial Units - All Main Floor, With Drive In And/Or Truck Level Shipping's Doors; Building New Roof, New Front Facade, New Front Windows, And Doors... Close To Major Highways And Public Transit; Great for small Manufacturing, permit a range of industrial activities, including manufacturing, processing, storage, and repair of goods, warehouse and supply, commercial activities. Close to Hwy 7, 407 and 400. (id:35762)
RE/MAX Realty Services Inc.
2091 - 1 Greystone Walk Drive
Toronto, Ontario
Incredible Opportunity To Lease A Bright And Spacious Unit In A High Demand Greystone Walk Building. Stunning South West Exposure. Beautiful and unobstructed View Of Toronto Skyline/CN Tower and Lake Ontario. Best layout without wasted space. Great for large families with two bedrooms and den. Well maintained. Freshly painted. Open concept living and dining. Mins to Scarborough Bluffs. TTC, GO Transit, Supermarket, Cafes. Great Elementary Schools & wonderful community. Maintenance fee covers All utilities: Heat, Hydro & Water! Move in ready! Great building amenities with Indoor & outdoor swimming pools, sauna, hot tub, gym, tennis, squash courts, party room & 24/7 on-site security. (id:35762)
Executive Homes Realty Inc.
116 - 50 Richmond Street E
Oshawa, Ontario
Fantastic Opportunity to Lease A Commercial Ground Floor, Street Facing Condo Unit In Mclaughlin Square,1916Sq Ft As Per Status. Prominent Frontage On Richmond St. Floor To Ceiling Windows. 12Ft Ceilings. Exclusive Use Of 6 Underground Parking Spaces. Secure Complex. Access To Units From Indoor Mall. Cbd-B-T25 Zoning Permits for a Wide Variety of Uses including but not limited to: Animal Hospital, Hotel, Gallery, Church, Club, Commercial Recreational Establishment, LTC Facility, Financial Institution, Lodging House, Nursing Home, Restaurant, Tavern, TV/Radio Broadcasting Station, Theatre, Funeral Home, Trade Centre, Office, School, Cinema, Printing Establishment, Studio, and many more. This listing can be leased in conjunction with MLS# E10410461 **EXTRAS** Walking Distance To Oshawa Court House, YMCA, and many amenities. There is a lot of approved residential development (hi-rises) in the area. (id:35762)
Right At Home Realty



