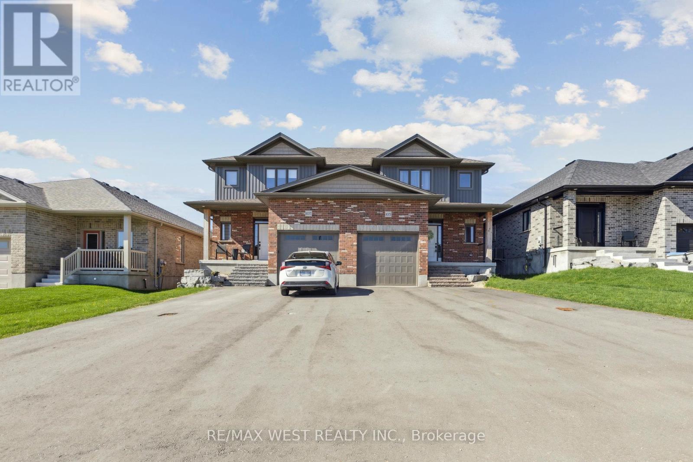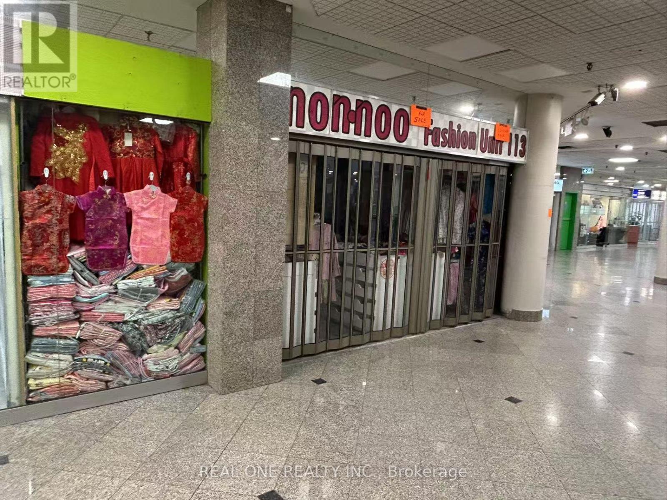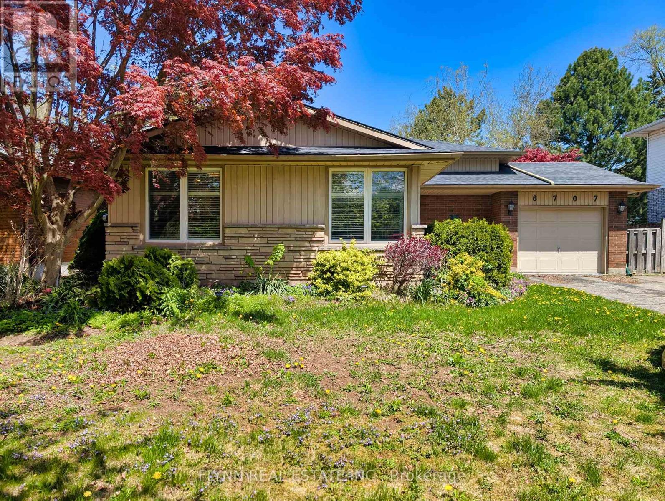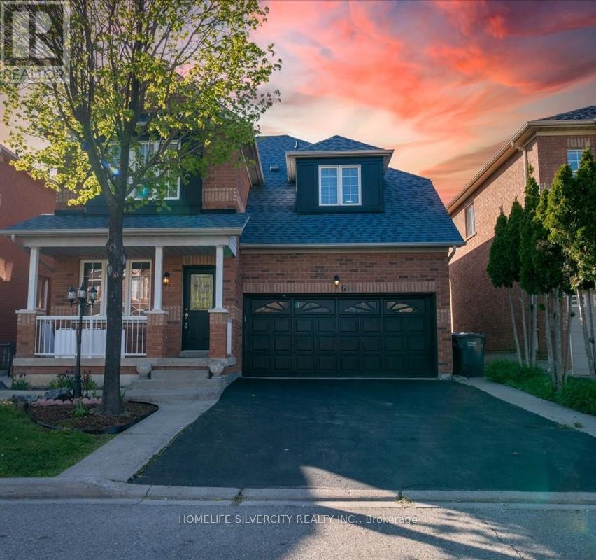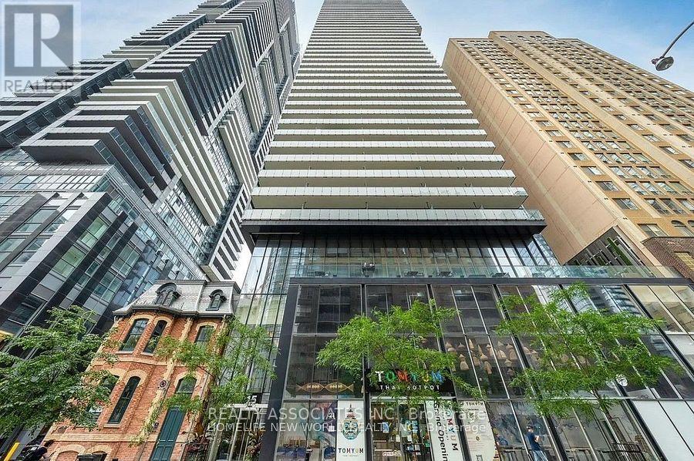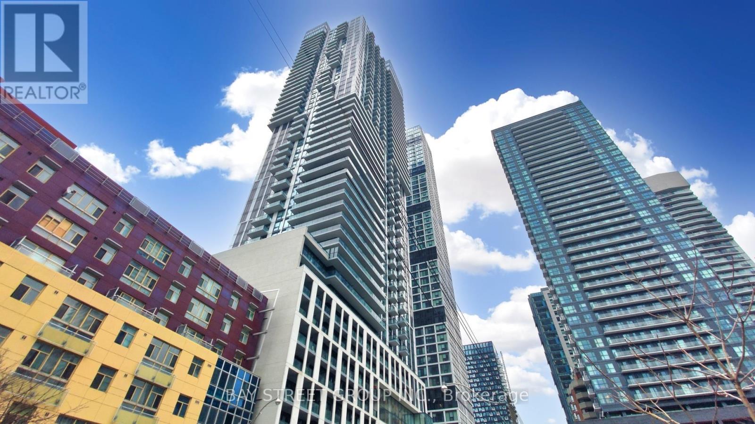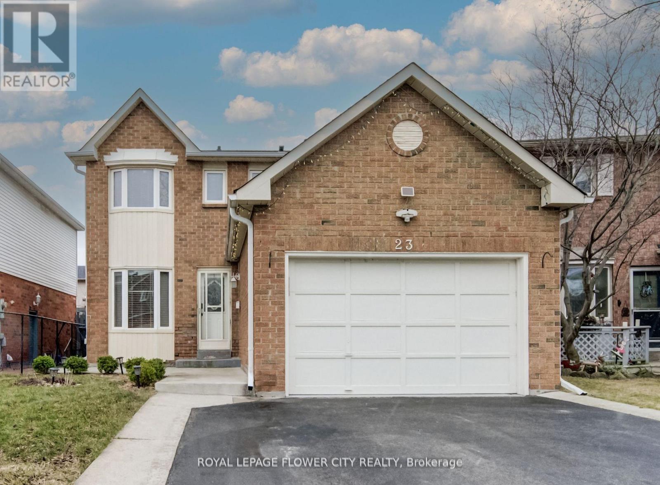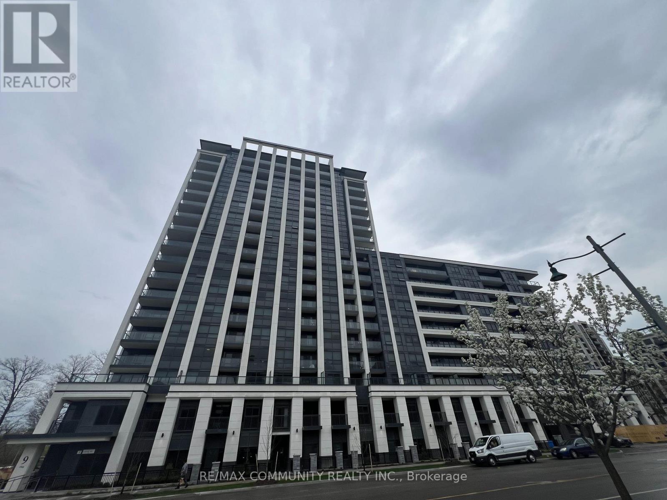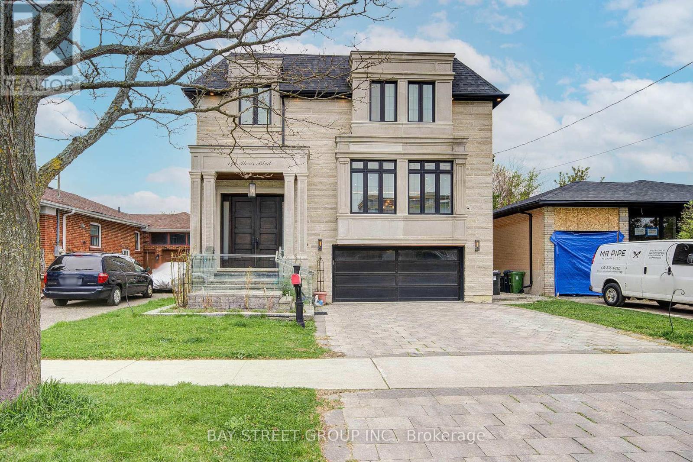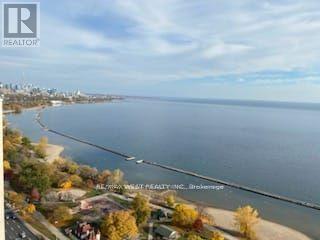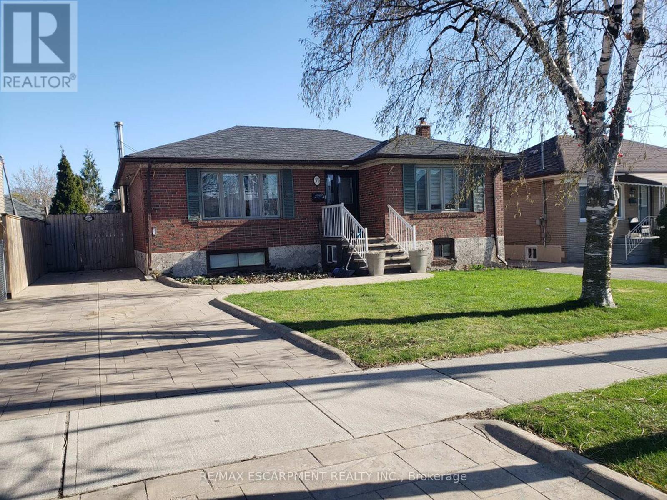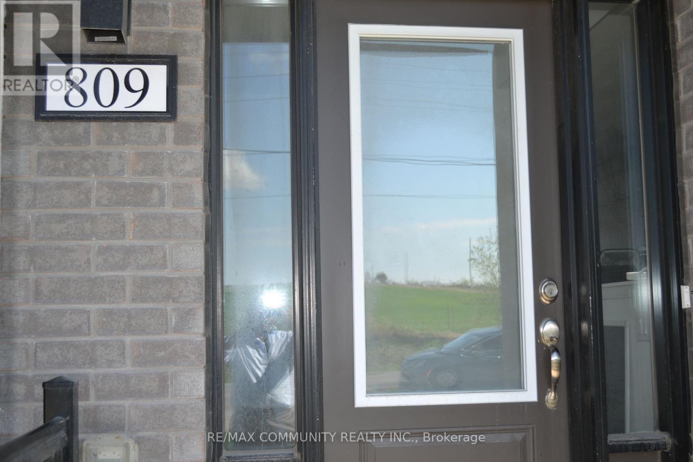910 - 7 Grenville Street
Toronto, Ontario
Luxury One Bedroom Unit. The Best Layout With No Space Wasted! Steps Away To College Subway Station! Modern Kitchen W Central Island! Beautiful East View! 9 Ft Ceiling! Laminated Floor Throughout! Large Balcony! Close To Ryerson And U Of T. Easy Access To Eaton Centre, Loblaws, And Parks! Swimming Pool On The Top Floor!Extras:Fridge, Cook Top, Oven, B/I Dishwasher. B/I Microwave, Washer & Dryer, All Elfs. (id:35762)
Homelife Landmark Realty Inc.
105 Pugh Street
Perth East, Ontario
Wow, what an OFFERing! This one year new Stroh Homes built semi-detached beauty in the quaint community of Milverton is calling your name. Located 30 minutes from Kitchener-Waterloo & in between Listowel and Stratford, friendly neighbours live here. Widened driveway for extra parking & no sidewalk to shovel! Garage with home access can be opened with your phone. The upgraded stone walkway invites you in. Notice the wide plank engineered hardwood flooring, LED pot lights & 9 foot ceilings throughout the main. Bright open concept floor plan features a gorgeous kitchen with premium quartz counters, under cabinet lighting, white soft-close cabinetry, kitchen aid appliances (including induction range & air fryer), island with sink and breakfast bar, all overlooking the living room and dining room. There is also a convenient 2 piece powder room on the main floor. The upstairs has broadloom throughout with a large primary bedroom, spacious closet, private en-suite and 2 more bedrooms that share a 4 piece bath. All bathrooms with quartz counters.The basement is unfinished with large egress windows & a rough-in for another bathroom. Include front load washer/dryer with pedestals, water softener & reverse osmosis all on wifi! Walk out to the deck with gazebo from the dining room and enjoy the sounds of nature with no neighbours behind. Garden shed included for storage. Value added bonus - the water heater is owned! Tarion Warranty transferable to you. Everything included is only a year old or less. Lots of value here; book your showing today! (id:35762)
RE/MAX West Realty Inc.
113 - 222 Spadina Avenue
Toronto, Ontario
Downtown Toronto mall commercial condo, approx. 580 sq ft. Versatile space for grocery, clothing, food, beauty, office & more. Currently a clothing store. Ideal for owner-occupiers or investors. Potential annual gross rent ~$33,600, net ~$28,453 (after property taxes/fees). Existing clothing business negotiable. ** All business-related information, including but not limited to business numbers, is provided by the Seller and has not been verified by the Listing Brokerage. Buyers are advised to conduct their own due diligence. ** (id:35762)
Real One Realty Inc.
6707 Crawford Street
Niagara Falls, Ontario
Welcome to summer living at its finest! This 4-level back-split offers 3 spacious bedrooms and 2 full bathrooms, perfectly situated in the highly desirable north end of Niagara Falls, directly across from Glengate Park.The kitchen features granite countertops and hardwood floors that flow seamlessly throughout the main living areas. California shutters add a touch of elegance and privacy throughout the home.The lower-level family room opens directly to your private backyard oasis, complete with an inground pool and a charming gazebo ideal for entertaining or relaxing on warm summer days. Located just minutes from schools, shopping, transit, and other key amenities, this home combines comfort, flexibity, and convenience. (id:35762)
Flynn Real Estate Inc.
6 Bentgrass Lane
Brampton, Ontario
The Beautiful home features 9 ft ceiling, fully renovated with legal 2 Bedroom Basement, Pot Lights, Brand new kitchen, totally updated washrooms, just painted house, extra clean, very practical layout. This house could be your dream house. (id:35762)
Homelife Silvercity Realty Inc.
21 - 1035 Victoria Road S
Guelph, Ontario
~Virtual Tour~ Classy And Spacious 3 Bdrm Condo Townhome Situated In Sought After South End "North Manor Estates" Complex. Gorgeous Interior Finishes Incl. A Newer Bright And Timeless Grey Kitchen With Centre Island And Quartz Counters, S/S Appliances Incl. Gas Stove &Bright Pot Lights. Stunning Electric F.P With Stone Surround And Charming Wood Mantle Along With Crown Moulding & H/W Floors Provide A Warm Romantic Backdrop For The Cozy Greatroom And Views Of The Lush Greenery And Trees Beyond The Rear Yard. It's Truly A Nature Lovers Back Garden. Upstairs You Are Greeted With Upgraded Railing And Newer Plush Broadloom As Well As A Practical Generous Sized LaundryRoom (Not Laundry Closet!) And Excellent Sized Bdrms. The Primary Bdrm Offers Another Electric Fireplace with TV wallmount and Lighting Plus A Luxurious 4 Pcs Ensuite Bathroom With Jetted Soaker Tub And Separate Shower With Glass Door. Clean!! Bright!! And Ready For A New Family To Enjoy! (id:35762)
RE/MAX Real Estate Centre Inc.
3406 - 15 Grenville Street
Toronto, Ontario
1 Bedroom In Luxurious Karma Condo, Core Downtown, Close To All Amenities, Convenient Location, 9Ft Ceiling With Spectacular View. Great For Students And Young Professionals. Tenant Pays For Cable And Hydro, No Pets, No Smoking (id:35762)
Realty Associates Inc.
1218 - 251 Jarvis Street
Toronto, Ontario
Welcome To Luxury Living. Convenient 2 Bedroom Layout W/Large Living Space And A South view Balcony. Walking Distance To Everything 98 Walk score. 100 Transit And Bike score! Minutes To U of T, Eaton Centre, Yonge-Dundas Square, George Brown, Massey Hall, Restaurants & Entertainment. Quarts Kitchen Counters, S/S Appliances, Incl. Fridge, Stove, Mw, B/I Dishwasher, Washer/Dryer, Privacy Curtains, Locker For Your Storage Needs. Amazing Amenities, Pool, Hot Tub, Sundeck, Bbqs, Rooftop Gardens, Party Room, State Of The Art Fitness Centre And Yoga Studio. Theatre, Two Entrances to the building, Both With Elevators. (id:35762)
Bay Street Group Inc.
2409 - 36 Elm Drive W
Mississauga, Ontario
Welcome To The Edge Towers Condo By Solmar Phase 1. 2 Years Old Luxury Condo Nested In The Heart Of DT Mississauga, Boasting A Stunning Corner Suite With Sweeping SW Unobstructed Views, 727 Sqft Of Liv Space Plus 38 Sqft Balcony. Spacious 2Bed, 2Bath Features A 9Ft Ceiling An Open Concept Designed Kitchen With Qtz Counters, Backsplash, Laminate Flooring Throughout The Unit. Primary Bed Features Two Large Windows, Flooding The Space With Tons Of Natural Light. Spacious 2nd Bed W/ Good Size Closet For Storage. 24-Hour Concierge. Wifi Lounge, Full Building Fiber Internet. Elm Drive Public School Is Beside The Condo. Kariya Park Is Next Block, Living Arts Centre Is 2 Blocks, Sheridan & Mohawk College, Bike Storage, Guest Suite. Com Amenities Steps To Sq One, Cooksville Go Station, Bus, Future Hurontario Lrt, Sheridan College, Celebration Square, Central Library, Ymca. Close To All Major Highways 401, 403, 407, 410, and Qew. Don't miss Out On This Exceptional Opportunity. (id:35762)
Everest Realty Ltd.
1112 - 75 Emmett Avenue
Toronto, Ontario
Very spacious two bedroom and Den ( can be used as a third bedroom).This unit has a NW panoramic views over treed green space. large eat-in kitchen with a newer appliances,ample closets and storage spaces,spacious laundry room,very warm,clean, attractive lobby and hallways and has a restored balcony.Building is close to all amenities,TTC at door step,close to the new eglinton Lrt, walk to Parkland/Humber river trails.Indoor salt water pool,Gym,Bicycle Room. A must see to appreciate !! (id:35762)
Right At Home Realty
411 - 10 Markbrook Lane
Toronto, Ontario
First Time Home Buyer Or Investors Special!! Wow!!Absolutely Gorgeous, Hard To Find 2 Br Corner Unit With Sun Filled Solarium .2 Full Bathrooms, Laundry, Master Bedroom His And Her Closet With 4Pc En-Suite, Storage Room With Laundry,Brand New Modern Kitchen.Close To all Amenities, Walking Distance To Ttc, Bank And Shopping Centre. Excellent Layout. Very Nice View From Kipling Ave And Steele Ave. One Car Park. Lot Of Natural Sun Light (id:35762)
Royal LePage Flower City Realty
45 - 2665 Thomas Street
Mississauga, Ontario
Well Maintained Executive Style Townhouse Backing Onto A Park In The High Demand Community Of Central Erin Mills, 3 Bedrooms Incl. Ensuite Master Bedroom,In-House Garage Access,Rare Double Car Garage, Location Is Fantastic! Walk To Quaint Town Of Streetsville W/Shops+Patios To Enjoy. Go Train Mins Away, Located in High Ranked School Zone. Across The Street From Thomas Middle School, Gonzaga, John Fraser High School & Credit Valley Hospital.Easy Access to403/401.ONE OF THE BEST COMMUNITIES IN MISSISSAUGA, FRIENDLY NEIGHBORHOOD, EMBRACED BY MANY GREEN PARKS, SPACIOUS LAYOUT WITH SUNSHINE, FINISHED BASEMENT, A LOT OF STORAGE SPACE, ENSUITE. (id:35762)
Ipro Realty Ltd.
23 Driftwood Crescent
Brampton, Ontario
Welcome to this lovely and well-maintained 3-bedroom, 3-washroom detached home with a 1.5-cargarage and parking for 5 vehicles, located in the desirable, family-friendly Heart Lake East neighbourhood. This bright and spacious home features a beautifully upgraded kitchen with granite countertops, stylish backsplash, high-end appliances, tiled flooring, and plenty of cabinet space. Enjoy hardwood flooring and elegant wainscoting on the main level, pot lights throughout, and a finished basement with a full washroom perfect for additional living space orentertaining. Recent upgrades include a newer furnace, newer washer & dryer, and a newer roof. The private, fully fenced backyard offers a great space for outdoor enjoyment. Conveniently located close to schools, public transit, major roads, Hwy 410, parks, shopping, and trails. Ideal for first-time home buyers and investors a like this gem wont last long! (id:35762)
Royal LePage Flower City Realty
105n - 9 Clegg Road
Markham, Ontario
Beautiful Bright And Spacious, Brand New Luxury Living **1362 Sq** 3BR+DEN In The Heart Of Markham Unionville Community, Modern Kitchen + 3 Full Washroom. This Luxury Vendome Building Offers Many Amenities Including Guest Suites, Gym, Party/Meeting Room, Rooftop Deck/Garden, 24hrs Concierge, Abundant Visitor Parking, And Electric Vehicle Charging Facilities And More. Premium Craftsmanship Quality Including Sophisticated Vinyl Flooring, Elegant Modern Finishes Throughout, Minutes Away From Top Ranking School, Shops, Supermarket, Restaurants, Parks, Entertainment To Ensure A Lifestyle Of Ease And Refinement. Situated conveniently at HWY 7 and Warden, with quick access to Highway 407 and Highway 404, residents benefit from proximity to local amenities like First Markham Place, Markham Civic Centre, Costco, and renowned Unionville High School. (id:35762)
RE/MAX Community Realty Inc.
149 Alexis Boulevard
Toronto, Ontario
Welcome to your new home! This exceptional newly custom-built mansion (2019) presents unparalleled elegance and luxury. Sits on a prestigious 44 x 161 ft premium lot. Nestled in a highly sought-after cul de sac in Clanton Park neighbourhood. Boasting over 5,332 SQF luxurious living spaces(4,020SF in Main & 2nd) with soaring ceilings: over 14 ft in the grand entrance foyer, 9.5ft on the main floor, extremely rare 12 ft in the finished W-A-L-K-O-U-T basement. Stone front and 9-feet grand double door offers impressive curb appeal. The gourmet kitchen boasts premium countertops, backsplash, custom cabinetry & Wolf appliances. A bright and spacious home office on the main floor. Each of the four bedrooms has its own ensuite. Spa-inspired bathrooms showcase lavish details and premium fixtures. Natural light floods the interiors all day along through expansive windows and THREE stunning SKYLIGHTS. House also equipped with FOUR high end GAS FIREPLACES that offer your family endless warmth and cozyness. The finished walkout basement features 12-feet soaring ceiling, HEATED FLOOR, additional bedroom, bathroom, and a versatile recreation area. Additional features include built-in central audio system and surveillance system. Sprinkler system installed throughout front & back yard. Prime location: steps from public transit and plazas, walking distance to schools, Earl Bales Park, trails, and the community centre. Conveniently close to Hwy 401, Yorkdale Shopping Centre, Don Valley Golf Course, top private schools, and within the boundary of the highly ranked William Lyon Mackenzie CI (renowned MaCS program). This property delivers luxury, functionality, and a Prime location all in one. A Must See! (id:35762)
Bay Street Group Inc.
2303 - 8 Nahani Way
Mississauga, Ontario
Separate 2 Bed with 2 full Bath both can shower Condo for Rent- Mississauga- Square -One and U of Toronto Enjoy Unobstructed Views, Bright And Spacious Open Concept Layout, 9' Ceilings, Stainless Steel Appliances, Full size Washer/Dryer. Amenities Include Business Centre, Outdoor Pool, Gym, Yoga, Terrace With Bbq, Party Room, Outdoor and Indoor Kids play area and Lounge Area And Guest Suites, Spacious 2 Bed Condo at Great Location* Laundry in the Unit* 1 Car Parking & Locker Included* Close to All Amenities- Restaurants, Groceries, Malls etc.* Mins to Hwys and Square one Mall* Includes SS Fridge, Stove, Microwave, Washer/Dryer* Amenities Includes Pool, Gym, Sauna, Yoga Room, Swimming Pool. Party Rooms, Cinema Theatre etc. (id:35762)
Real One Realty Inc.
2104 - 15 Grenville Street
Toronto, Ontario
Steps To College Subway, Ttc, U Of Toronto & Ryerson, 9' High Ceiling, Amenities: Stream Room, Roof Top Terrace With Lounge, Fitness Room, Sound Room. 24 Hours Metro Supermarket, Food Court, Shopping Center & Restaurants. One Locker Included. (id:35762)
Homelife New World Realty Inc.
3305 - 1928 Lake Shore Boulevard W
Toronto, Ontario
Mirabella 2 Plus Den Unit With 2 Full Washrooms In Mimico District. Excellent Location With Direct And Unobstructed Lake View. Comes With A Den To Make It A Perfect Office At Home. High Floor With Large Open Balcony And Breathtaking Views, Full Recreation Facilities, 2 Minutes Walk To Sunny Side Park, Close To High Park, Ttc At Door Step. Rogers High Speed Internet Included In The Rent. The pictures are from previous listing , because the property is tenanted. (id:35762)
Homelife/miracle Realty Ltd
165 Flagstone Way
Newmarket, Ontario
Bright And Clean Finished Basement In The Heart Of Newmarket, Close To Mall, Go Station, Restaurants And Banks, Entrance Through The Garage. (id:35762)
Central Home Realty Inc.
403 - 2789 Eglinton Avenue E
Toronto, Ontario
Mattamy Built End Unit Condo Townhouse. 3 Bedroom With 2.5 Baths. Kitchen With An Island, Luxurious 9' Ceiling Open-Concept Living & Dining Spae, W/O To A Balcony. Master Bed Room With 2nd Balcony, Ample Closet With En-Suite Bathroom. Laundry On Upper Floor. 1 Parking Spot. Step To The New Eglinton Lrt And Kennedy Subway Station. (id:35762)
Homelife/future Realty Inc.
35 Marcia Avenue
Toronto, Ontario
This Diamond In The Rough Is Looking For A New Owner With The Vision To Make It Spectacular Inside! Many Of The Big Ticket Items Have Already Been Taken Care Of: Shingles, Windows, Front Exterior Door, Attic Insulation, Furnace With HEPA Air Filtration And Power Humidifier (Not Connected), Central Air, Owned Envirosense Water Heater (Furnace, AC & Water Heater 2024). The Front Part Of The House Has A Handy Foyer And Hall, Living & Dining Rooms With Hardwood Floors And Crown Mouldings. The Kitchen Features Tall Maple Cabinetry With Crown Mouldings, Corner Display Cabinet, Pots & Pans Drawers, And A Tile Backsplash. Two Spacious Bedrooms And A 4-Piece Main Bath Round Out This Section Of The House. The Separate Primary Bedroom Or In-Law Suite Can Be Accessed Via The Mudroom/Rear Foyer From Either The Kitchen Or Side Entrance. It Offers A Large Family Or Living Room, A Kitchen, Primary Bedroom And Its Own 4-Piece Bath. Another Bedroom (With Access To A Crawlspace/Storage Area) And 4-Piece Bath Are Found In The Basement With A Huge Laundry/Utility Area And A Large Unfinished Area, Perfect For Additional Living Space. The Patterned Concrete Driveway With Curbing Will Easily Accommodate 3 Cars. The Patterned Concrete Continues To The Front Walkway And Front Steps/Porch. Entering The Fully Fenced Rear Yard Is A Large Patio, Also With Pattered Concrete As Is A Smaller Patio/Seating Area At The Rear Of The Yard With A Small Pond (As-Is). Both Patios Have Pergolas. Included Are 4 Sheds, 2 With Windows And Roll-Up Doors On Concrete Pads. Perfect For Large Family Gatherings Or To Just Relax And Enjoy! All This In The Convenient Lawrence-Caledonia Location, Steps To Parks, Schools, Shopping, And Public Transit. Yorkdale Mall And The 401/400 Are A Short Drive Away. (id:35762)
RE/MAX Escarpment Realty Inc.
118 - 4620 Highway 7 Avenue
Vaughan, Ontario
Welcome To Suite 118! This Main Floor Suite is Newly Painted include Two Large Size Bedrooms with Two Bathrooms this Suite is approximately 1200 sq ft. Large Kitchen with Breakfast Bar Over Looks Dining Room that can accommodate Large Dining Table... Opens to Family Room with Walk Out to A Covered Private Terrace facing the Garden At The Rear Of This Quiet Building. In The Heart Of East Woodbridge, Ambria Residences Exudes Floor To Ceiling Elegance And Simplicity. Granite Counter Tops, Stainless Steel Appliances, 2 Walk In Closets, Primary Bath, Extra Large Double Vanity With 2 Sinks & A Corner Soaker Tub. (id:35762)
Venture Real Estate Corp.
29 Callon Drive
Hamilton, Ontario
Stunning 2-Storey Freehold Townhome in Ancasters Prestigious MeadowlandsWelcome to this beautifully maintained townhome featuring a generously sized layout with 9-foot ceilings and an abundance of natural light. The main floor offers hardwood flooring, oversized windows, and a large patio door that opens to a rare extra-deep, fully fenced backyardperfect for outdoor living. The modern kitchen boasts granite countertops, ample cabinetry, and flows seamlessly into the living and dining areas. A striking dark oak staircase leads to spacious bedrooms, including a primary suite with a private ensuite.Located in one of Ancasters most sought-after neighborhoods, this home is just minutes to Highway 403, top-ranked schools, everyday amenities, and beautiful parks. Only 15 minutes to McMaster University, making it ideal for professionals, families, and investors alike. (id:35762)
Real One Realty Inc.
809 Conlin Rd Road E
Oshawa, Ontario
Perfect House For A Growing Family! 1,708 sq.ft, Beautiful 3 bedroom 2.5 bathroom townhome with double car garage. An open concept Living/Dining/Kitchen on main floor with w/o to 200 sq.ft. terrace . Features, 9ft ceiling, Modern Kitchen With B/I Stainless Steel Appliances, Backsplash and Upgraded Cabinets. Large master bedroom features walk-in closet and 4pc ensuite with upgraded shower w/full size frameless glass door. Generous sized bedrooms with lots of natural light. Ample visitor parking. Close to schools, Durham College, Ontario Tech. University, parks, camp grounds, Golf, shopping centre, Restaurants, community centre and other area amenities. Easy highway access - mins to hwy 407, 412 connecting 401. (id:35762)
RE/MAX Community Realty Inc.


