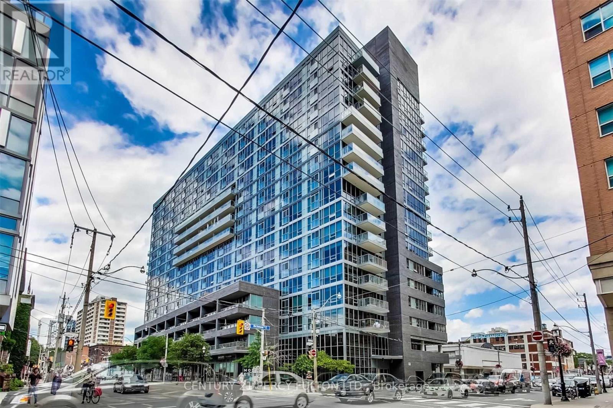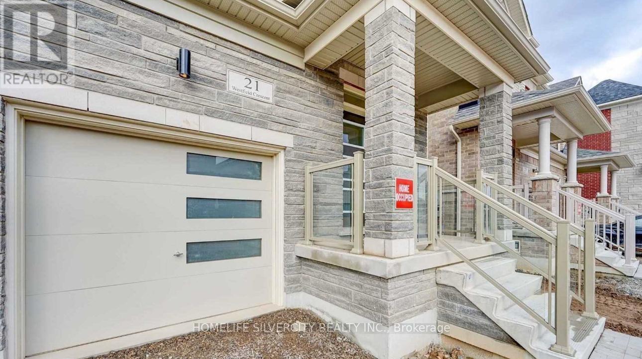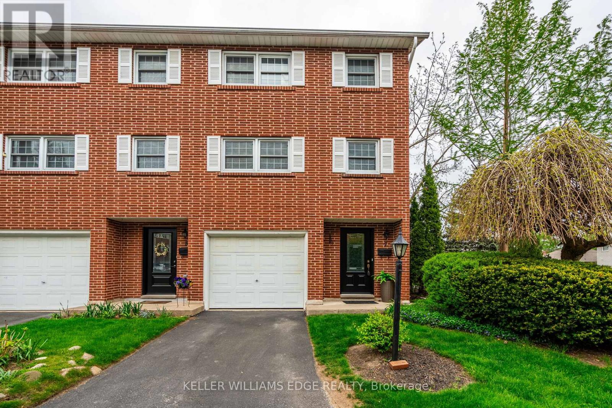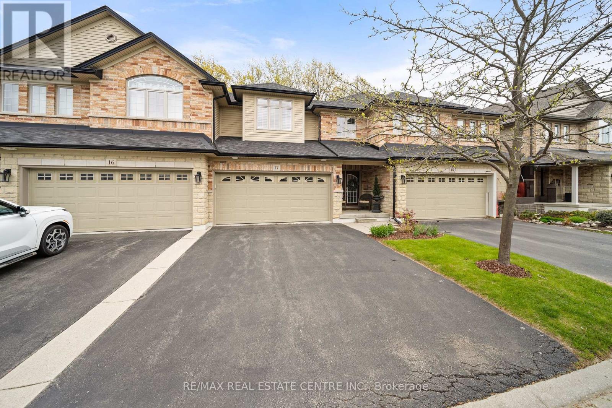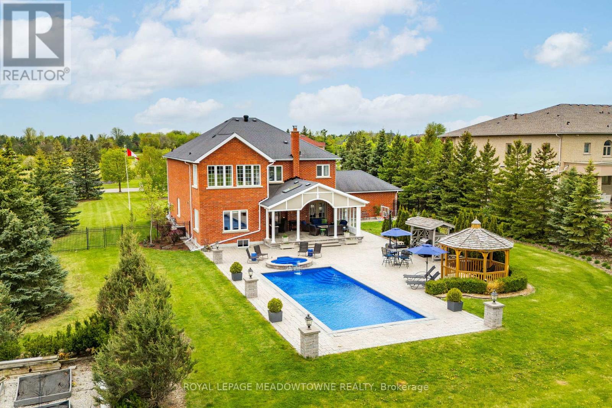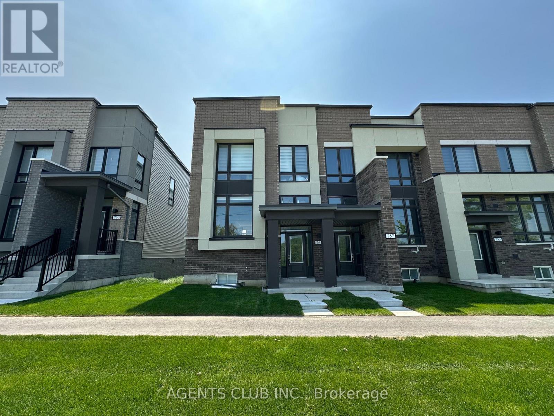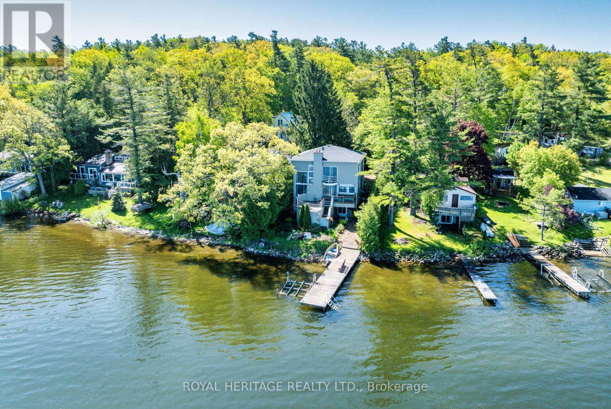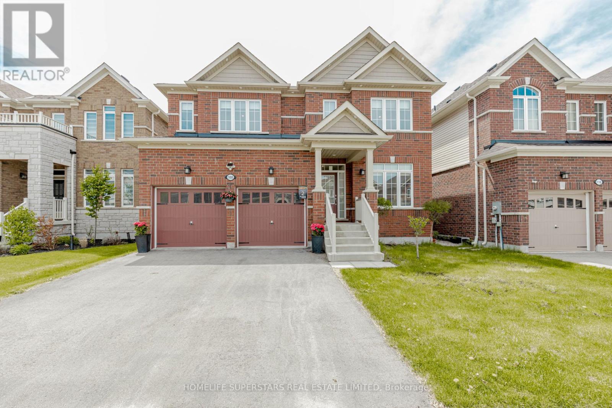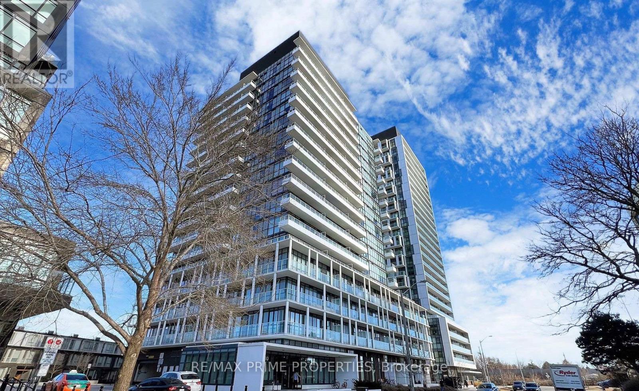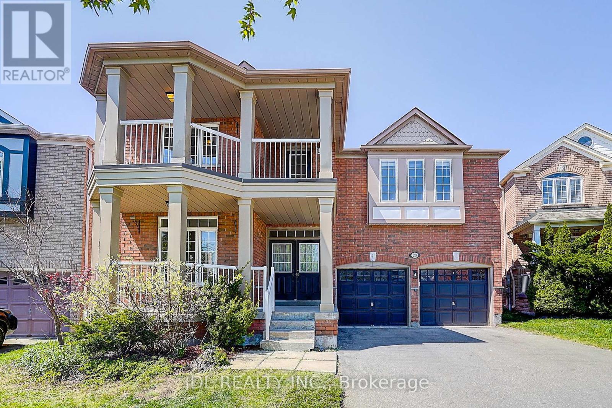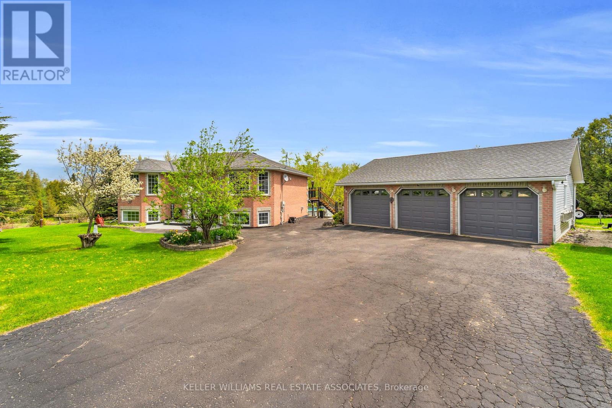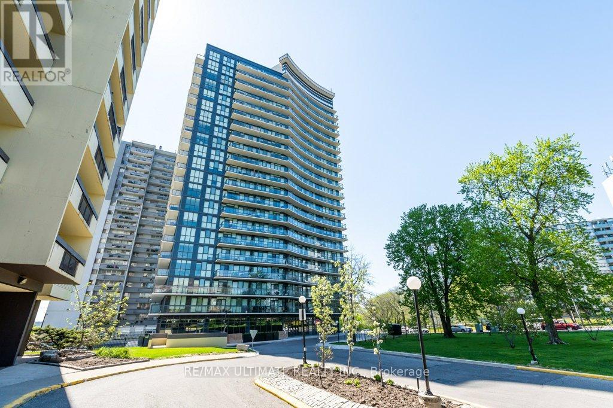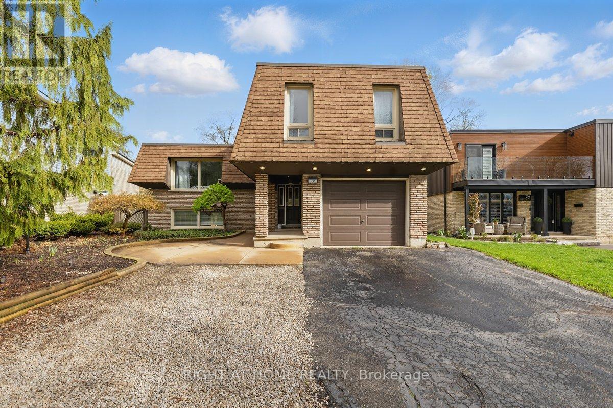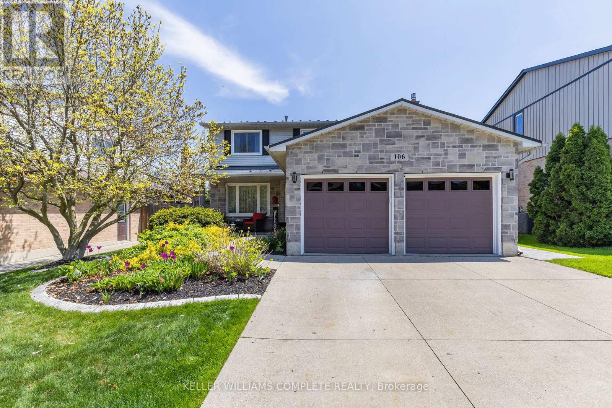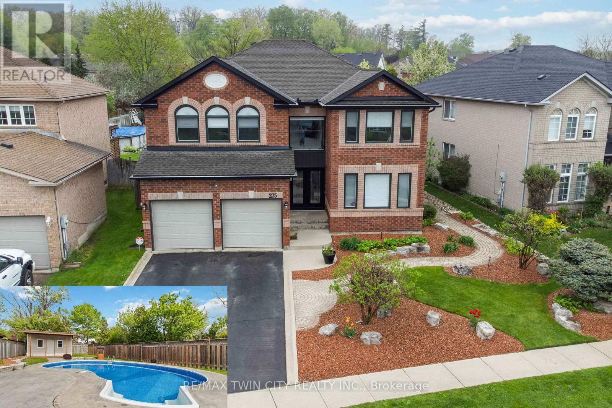1194 Pelican Passage
Oakville, Ontario
Be the first to live in this brand-new, beautifully upgraded 4-bedroom, 2.5-bath detached home in the prestigious Upper Joshua Creek Phase 6 community by Mattamy Homes. This elegant 2-storey residence offers over 2,500 sq.ft. of modern living space, featuring a spacious great room with fireplace, an open-concept kitchen with a large central island, and a walk-out from the dining area to the backyard perfect for entertaining. Enjoy direct access to the garage through a practical mudroom, plus stylish finishes throughout, including hardwood floors, a hardwood staircase, granite countertops in all bathrooms, and quartz in the kitchen. Upstairs, the expansive primary bedroom includes a luxurious 5-piece ensuite, complemented by two additional generously sized bedrooms, a full 4-piecebath, Second master bedroom with 4 PC ensuite washroom. and a conveniently located second-floor laundry room. With no carpet throughout and countless upgrades, this home is move-in ready and located just minutes from major highways (403, 407, QEW), shopping, public transit, trails, and golf courses an ideal rental for professionals and families alike. (id:35762)
RE/MAX Real Estate Centre Inc.
1515 - 320 Richmond Street E
Toronto, Ontario
1 Bedroom Condo (high floor) with 1 Underground Parking & 1 Locker (carpet free - bedroom replaced carpet), Close To Financial District. Unit is freshly painted, Kitchen With Mirrored Backsplash And Quartz Countertop, Hardwood Floors, Stainless Steel Appliances With Microwave. Unobstructed East View With Juliette Balcony. Washer And Dryer. Building Amenities: Gym, Guest Suites, Rooftop Bbq Terrace, 24 Hrs Concierge, Party Room. Walking Distances To Eaton Centre, George Brown College. Steps To Subway, Ttc And Streetcars. Picture was taken when vacant. (id:35762)
Century 21 Percy Fulton Ltd.
21 Westfield Crescent
Hamilton, Ontario
Beautiful Semi-Detached home for lease, More Than 1550 Sq Ft Living Space. Perfect For Families. In The Sought After Mountain Heights Neighborhood. Open Concept Living With 9 Foot Ceilings And Walk-Out To The Back Yard. 15 Minutes To Mcmaster University, 7 Minutes To Aldershot Go Station. Large Master With Ensuite + 2 Bedroom, Laundry And 4 Piece Bath On The 2nd Floor. (id:35762)
Homelife Silvercity Realty Inc.
7 - 91 Livingston Avenue
Grimsby, Ontario
Welcome to 7-91 Livingston Avenue, located in the beautiful town of Grimsby. This spacious turn-key, 3 bedroom end-unit townhome leaves nothing left to be desired. Enjoy a unique split level floorplan with large main floor living room accessing to the private deck. Up just a few steps find yourself in the large eat-in kitchen as well as a formal dining area with glass railing over looking the living area. Upstairs you will find 3 spacious bedrooms and lovely 4 piece bathroom. The lower level offers a additional living space with walk-out to the backyard. Close to downtown Grimsby, shopping, restaurants, highway access and beautiful escarpment trails, there is nothing more you could need. (id:35762)
Keller Williams Edge Realty
17 Drummond Street
Rideau Lakes, Ontario
Charming 5-Bedroom Home on a Spacious Corner Lot - Prime Location Near a Scenic Lake. Discover an excellent opportunity to own a detached, two-storey home just a 7-minute walk from a Picturesque lake. Situated on a generous 0.81-acre corner lot, this well-maintained property offers ample living space and modern upgrades. The main level features 2,869 sq. ft. of functional living space, including a 3-piece bathroom, powder room, two bedrooms, a living room, a kitchen, and a recreation/entertainment area. Upstairs, a separate two-bedroom apartment boasts hardwood floors throughout - ideal for extended family or rental income. This fully fenced property is conveniently located near Highways 10 and 15, offering excellent storefront visibility on a prime corner lot. Enjoy easy access to nearby towns - just 30 minutes to Perth or Smiths Falls, 50 minutes to Brockville, and 45 minutes to Kingston. (id:35762)
Royal LePage Your Community Realty
17 - 441 Stonehenge Drive
Hamilton, Ontario
Executive Townhome in Prestigious Stonehenge Complex-Ravine Setting! Spacious and meticulously maintained home located in sought-after Ancaster Meadowlands. Tucked into an exclusive complex, this stunning property offers the perfect blend of natural tranquility and urban convenience. Backing onto a serene, treed ravine, featuring over 3,000 sqft of living space with 3 beds & 3 baths. Luxurious upgrades throughout, including hardwood flooring, potlights and high-end finishes that exude elegance and warmth. Layout is designed for both comfort & entertainment, featuring a welcoming foyer with soaring ceilings, a cozy living room with fireplace and a bright eat-in kitchen equipped with custom cabinetry, granite countertops, a stylish backsplash, SS appliances & a 6-burner gas stove. Upstairs, the expansive primary suite is a true retreat, complete with sunset views, a luxurious soaker tub and spa-like ensuite.Two additional generously sized bedrooms offer versatilityideal for guests, family or a home office with treetop views. The fully finished lower level is a standout feature, boasting a second fireplace, full kitchen, and flexible space perfect for extended family, a teen haven, or a personal sanctuary. Step outside to your private deck oasis, surrounded by lush trees and a peaceful ravine view the perfect spot to unwind or entertain. Additional highlights include: double car garage, Electric Vehicle Charger, remote control blinds & dimmer switches, keyless Weiser smart locks (Wi-Fi compatible), new fridge, upgraded fireplace, wool carpet on lower stairs, plant watering system on deck, upgraded security system. Enjoy stress-free living with condo fees covering all exterior maintenance, grass cutting, snow removal and windows. Minutes from highway access and walking distance to shopping, restaurants, parks and the transit hub with direct service to McMaster. Rare opportunity to enjoy nature, space and luxury in a prime location. Move-in ready and waiting for you! (id:35762)
RE/MAX Real Estate Centre Inc.
3 - 4855 Half Moon Grove
Mississauga, Ontario
Welcome to A Turnkey Gem in the Heart of Churchill Meadows! Step into this meticulously maintained stacked condo townhouse with about1,350 sq. ft. of beautifully designed living space on two spacious levels. This 2 bedroom and 2.5 bath home is a great combination of comfort, style, and functionality perfect for first-time buyers, young professionals, or downsizers seeking a peaceful yet connected lifestyle. You're greeted upon entry by the warm wood flooring on both the main and upper levels, with carpet on the stairs only for comfort and safety. The open-concept main floor, bright and airy, is ideal for relaxing at home or for entertaining. The modern kitchen features a convenient breakfast bar that opens nicely to the living and dining areas, making the kitchen the heart of the home. Step out onto your private northwest-facing deck, refreshed with new materials in 2024, where you can unwind or entertain complete with a newly installed gas line for easy BBQ grilling (no more propane tanks!). Upstairs, the two spacious bedrooms offer ample closet space, and the 2.5 bathrooms offer the convenience of a powder room on the main floor and two full baths upstairs, making morning routines a breeze. Recent upgrades include: New air conditioning unit(2023) $6,000 investment Google Nest thermostat for energy-efficient climate control New stackable washer & dryer (2024) Renovated deck(2024) Natural gas line to the deck (2024) Located in a sought-after, family-friendly complex, the home is surrounded by parks, top-ranking schools, shopping, and dining. A foodie paradise, the area offers endless dining options just minutes from your doorstep. And with convenient access to Hwy 403, 401, 407, and the QEW, you're just 12 minutes to either Oakville or Streetsville GO. Don't miss this opportunity to own a well-maintained, move-in-ready home in one of Mississauga's most desirable neighbourhoods. Visit and fall in love and call this your home! (id:35762)
Royal LePage Signature Realty
12 Everglade Drive
Brampton, Ontario
Looking to keep the kids busy this summer? Look no further! Nestled in the sought-after Castlemore Estates in Toronto Gore Rural Estates recently ranked a top 3 place to buy in the GTA this exceptional, original-owner home sits on an approx. 2-acre ravine lot on a quiet cul-de-sac. The fully fenced yard is a family paradise, featuring an in-ground saltwater pool, hot tub, and plenty of space for a backyard playground. Inside, the home is filled with sunlight and designed for family living. The main floor offers a private office with built-ins, a cozy living room with a gas fireplace, and an elegant dining room. The chef-inspired kitchen boasts quartz countertops, a large centre island, dual ovens, and a walk-in pantry as well as a study nook which is perfect for homework and casual meals. The family room features a fireplace and two garden doors opening to a covered outdoor patio with skylights ideal for year-round enjoyment. A mudroom with laundry, built-in storage, garage access, and a stylish powder room complete the main level. Upstairs, the luxurious primary suite showcases hardwood floors, crown moulding, a walk-in closet, and a stunning sunroom with vaulted ceilings and a gas fireplace. The 5-piece ensuite offers a relaxing retreat. Three more spacious bedrooms each have walk-in closets, with two full baths, including a Jack and Jill layout. The full, unfinished basement is ready for your dream design. Located near Gore Meadows Rec Centre and Library, great schools, and major highways, this meticulously maintained home offers luxury, privacy, and everyday convenience. Don't miss your chance to own this piece of Toronto Gore rural estate living! (id:35762)
Royal LePage Meadowtowne Realty
4310 - 3900 Confederation Parkway
Mississauga, Ontario
Welcome to Rogers' stunning and modern Signature Building one of the most sought-after residences in the prestigious M-City condos. This exquisite 2+1-bedroom, 2-bathroom unit offers 900 sqft of interior living space with laminate throughout , complemented by a spacious 264 sqft wrap-around balcony, presenting an unobstructed, breathtaking North East-facing view of the iconic CN Tower with floor to ceiling windows. The sleek, contemporary kitchen is equipped with quartz countertops and premium stainless steel appliances & hidden fridge cabinet, perfect for any culinary enthusiast. Elevate your living experience with easy access to the high floor via a fast-speed elevator, and enjoy the convenience of parking and storage located on the same floor, just steps from the P2 elevators. (id:35762)
Master's Trust Realty Inc.
3212 - 8 Wellesley Street W
Toronto, Ontario
Experience luxury living in this pristine, lived-in 2-bedroom + 2-bathroom + study corner unit, offering breathtaking South-East city views. The sophisticated interior features a modern kitchen with quartz countertops, integrated appliances, a sleek marble backsplash, and durable laminate flooring throughout. Both bedrooms are bright and spacious, with large windows, newly installed blinds, and exceptional privacy.Enjoy premium amenities, including a 24-hour concierge, fitness center, yoga studio, BBQ area, and outdoor patio. Located just steps from Wellesley Subway Station, University of Toronto, Toronto Metropolitan University, Eaton Centre, Yorkville, and the Financial District, this unit provides unparalleled convenience with access to top dining, shopping, and cultural destinations. combining style, comfort, and prime downtown living. (id:35762)
Prompton Real Estate Services Corp.
Room-A - 761 Conlin Road E
Oshawa, Ontario
Private Room Rental - An Affordable Shared Living Accommodation. This Exclusive Use Large Bedroom features an Ensuite 4pc Bath with Upgraded Shower w/Full Size Frameless Glass Door and a Bath Tub. A Large Walk-in Closet plus an Additional Closet. Lots of Natural Light. Exclusive use Balcony. Exclusive use Parking Spot. Shared Space Includes Fully Furnished Living, Dining & Kitchen, Large Terrace. Open Concept Living/Dining/Kitchen w/Built-in Appliances; Washer/Dryer. Utilities & Internet Included (T&C apply). Ample Visitor Parking. Close to Schools, Durham College, Ontario Tech. University, Parks, Camp Grounds, Golf, Shopping Centre, Restaurants, Community Centre & other area amenities. Easy Highway Access - mins to 407, 412 connecting 401. (id:35762)
Agents Club Inc.
180 - 8018 Taits Beach Road
Hamilton Township, Ontario
Large Custom Home conveniently located on the Southern Shore of Rice Lake. Benefiting from 50 feet of Direct Clean Waterfront with fantastic swimming off the dock . This 4 Season Home is loaded with natural light and floor to ceiling windows. The Main floor is open concept with clear views of the lake from every room and a cozy wood burning stone fireplace. 3 Spacious bedrooms and a 4pc bath on the second floor that also features a balcony with overhead views. Finished basement with a kitchenette, bedroom, rec room and Walk Out to Yard. Easy Access to 401 & 407. Quick access to Toronto and all amenities. Dock & Boat Lift included. Heat Pump and 2 Wood Stoves. Quiet and mature tree lined street. (id:35762)
Royal Heritage Realty Ltd.
108 Oak Avenue E
Brant, Ontario
Luxurious living built by "BROOKFIELD HOME" in the peaceful and beautiful community of PARIS. this home boasts upgraded hardwood flooring thurout main floor and pot lights throughout the main floor and second floor making it the perfect combination of luxury and comfort. 9 feet smooth ceilings on main floor. The Great room boasts large windows and ceramic accent wall with linear gas fireplace for those cozy nights. coffered ceilings in dinning room and family room with ceramic accent divider wall. A chef-inspired kitchen with Quartz countertop and slab backsplash perfectly compliments designer jenn-air built in Appliances with extended kitchen cabinets and extended breakfast bar. under cabinet led lighting. The main floor also includes an office, providing ample space for work with big window. Oak staircase with metal pickets with hardwood floor on 2nd level foyer leads to 4 spacious bedrooms. Spa like master en-suite features his and her walk in closets and free standing tub and a full glass enclose shower. Fully upgraded 2ND FLOOR laundry room and walk-in linen closet conveniently located on the second floor. 2nd Bedroom includes private en-suite glass enclose shower. more than $125 k in upgrades list goes on and on and on...An excellent location with fantastic amenities around - Easy access to HWY 403 & steps to Shopping plaza, Recreation center, School, Parks & much more - A must see property! (id:35762)
Homelife Superstars Real Estate Limited
605 - 180 Fairview Mall Drive
Toronto, Ontario
Location! Location! Beautiful One Bedroom Plus Den Condo Unit! Sun-Filled And Bright 6th Floor Unit! Gorgeous Layout! Modern Open Concept Kitchen With Stainless Steel Appliances! Ceramic Backsplash! Laminated Floor! Great Neighbourhood! Living Room W/O To Balcony! Enjoy Top-Tier Amenities, including 24/7 concierge service, gym, media room, party room, and guest suites, everything you need for Upscale Urban Living. Great Location, Steps To Fairview Mall, Subway Station And Transportation! Great Access To Hwy 404 And 401 for commuters! (id:35762)
RE/MAX Prime Properties
115 Ballantyne Drive
Vaughan, Ontario
Welcome to a Lifestyle of Refined Luxury in the Heart of Kleinburg. Step into a home where timeless elegance meets modern sophistication. This beautifully crafted residence offers 4 spacious bedrooms and 4 luxurious bathrooms, designed with impeccable attention to detail and upscale finishes throughout. The open-concept layout creates a seamless flow from room to room, perfect for both everyday living and stylish entertaining. The gourmet kitchen is a chefs dream, featuring Wolf and Sub-Zero appliances, custom cabinetry, and a separate breakfast area that overlooks a tranquil backyard ideal for quiet mornings and coffee with a view. The sun-filled family room invites you to relax by the cozy fireplace, while the formal dining room sets the stage for unforgettable dinner parties and family gatherings. Upstairs, each bedroom offers its own private en-suite, combining space and comfort with a touch of indulgence perfect for families seeking both luxury and functionality. This is more than just a home its a statement of elegance, warmth, and elevated living in one of Kleinburg's most sought-after communities. (id:35762)
RE/MAX West Realty Inc.
28 Emery Hill Boulevard
Markham, Ontario
Welcome to the Executive Oasis in Desirable Berczy Village! This stunning 3108 sq ft home (as per MPAC) offers a seamless blend of luxury and comfort. Featuring a soaring high ceiling in the family room, the space is flooded with natural light-creating an impressive and inviting atmosphere perfect for both relaxing and entertaining. Step into your backyard paradise and enjoy a Pioneer saltwater heated pool on a premium, fully fenced, and professionally landscaped layout own private retreat for unforgettable summer days. The contemporary open-concept layout is enhanced with pristine trim, new hardwood flooring on the main level, and a professionally finished basement for even more living space. Ideally located within walking distance to Stonebridge PS, P.E. Trudeau HS, and Berczy Park. This is more than just a home. Its a lifestyle. Don't miss out! (id:35762)
Jdl Realty Inc.
436451 4th Line
Melancthon, Ontario
Escape the hustle and bustle and discover this beautifully maintained 4-bedroom, 3-bathroom raised bungalow nestled on a picturesque 1+ acre lot in Melancthon. Surrounded by mature trees and lush gardens, this property offers the perfect blend of privacy and convenience, just a short 5-minute drive to all that Shelburne has to offer.Step inside to a bright, open-concept living and dining area featuring gleaming hardwood floors, a large bay window, and a ceiling fan for added comfort. The spacious kitchen is a chefs dream with a centre island, stainless steel appliances, and a walkout to a freshly stained deck perfect for morning coffee or summer BBQs under the included gazebo.The primary bedroom provides a peaceful retreat, complete with a walk-in closet, 3-piece ensuite with a newer shower, and a large new window that fills the room with natural light. A second main-floor bedroom offers flexibility for guests or a home office.The above-grade lower level is warm and functional, offering two additional bedrooms with large windows, a cozy family room with a propane fireplace, and a walkout to a brand-new patio and deck. The laundry room is equipped with an HRV system, owned water softener, sump pump, and an owned hot water tank, plus plenty of storage space throughout.Outdoors, enjoy a 3-car detached garage with a 100-amp panel and an additional 30-amp panel, perfect for hobbyists or workshop needs. The home itself is serviced by a 200-amp panel plus a 30-amp pony panel, offering excellent electrical capacity for all your needs. The above-ground pool features a brand-new liner, creating your own private summer retreat. With newer carpet, newer windows, roof (2018), and furnace, A/C, and hot water tank (approx 8 years old), the major components have been well cared for.With updated light fixtures and true pride of ownership throughout, this home is the perfect countryside getaway move-in ready and waiting for you! (id:35762)
Keller Williams Real Estate Associates
105 Broadview Avenue
Whitby, Ontario
RARE FIND! SPACIOUS HOME ON A 200 FT DEEP LOT WITH ROOM FOR THE WHOLE FAMILY! Beautifully maintained detached 2-storey home showcasing pride of ownership and tucked away in a highly sought-after, mature neighbourhood. Sitting on an impressive 200 ft deep fully fenced lot, this property offers an incredible amount of outdoor space with endless potential for family fun and everyday living. With Huron Park and public transit just steps away, and easy access to Hwy 401, shopping, and amenities just a short drive away, this location offers exceptional convenience. The entry sets the tone with a gorgeous curved floating hardwood staircase and elegant wrought iron railings (2019) all the way down to the basement, creating a stylish first impression. French doors open into warm, welcoming living/dining rooms, perfect for gatherings. The sun-drenched eat-in kitchen features stone counters, maple cabinetry, and a picturesque backyard view. The adjoining family room provides walkout access to the 3-season sunroom, offering an ideal place to unwind, rain or shine. A convenient main floor laundry area with a separate side entrance adds to the home's practicality. Upstairs, youll find a flex space perfect for a home office or cozy reading nook. The spacious primary offers double-door entry and a 2-piece ensuite with a steam shower. Two additional bedrooms and a 4-piece bathroom complete the upper level. The w/o basement is a standout feature with incredible in-law potential. It includes a bedroom, a 3-piece bathroom, a large rec/family room, large above grade egress windows, and ample storage space for seasonal decor. Outside, enjoy a fully fenced, private backyard oasis with a stunning inground pool featuring a newer liner, surrounded by lush greenery. Major updates offer added value, including: new windows (2024), driveway, furnace, roof, landscaping, walkways, siding, eavestroughs, and soffits. This is a #HomeToStay where memories are made and futures are built! (id:35762)
RE/MAX Hallmark Peggy Hill Group Realty
2001 - 1461 Lawrence Avenue W
Toronto, Ontario
Spectacular south-facing apartment overlooking downtown and Lake Ontario, featuring high-quality finishes. The open concept design includes a modern kitchen with granite countertops, a ceramic backsplash, and a movable center island equipped with stainless steel appliances. The living and dining areas are also open, with a walkout to a south-facing balcony that offers an unobstructed view of the downtown skyline and Lake Ontario. The spacious primary bedroom boasts an extra-large closet and nearly a full wall of glass facing south, while the generously sized den is comparable to most condo bedrooms. This apartment offers excellent amenities and low maintenance fees, conveniently located near all essential services. (id:35762)
RE/MAX Ultimate Realty Inc.
72 Underhill Crescent
Kitchener, Ontario
LEGAL DUPLEX IN PRIME LOCATION!! Nestled on a quiet street backing onto a serene wooded area, this unique 5-level sidesplit offers 2 separate unitsideal for investors or multi-generational living.The upper unit boasts 3 spacious bedrooms, a newly renovated kitchen with stainless steel appliances, stylishly updated bathrooms, and modern lighting. The luxurious primary suite features a walk-in closet and en-suite bathroom. Enjoy your private sauna and walk-out to a lush backyard oasis with a sparkling inground poolperfect for relaxing or entertaining.The bright lower unit includes 1 bedroom, a private walk-out, and a well-appointed layout ideal for extended family or rental income. Bonus features: separate entrances, spa-like bathroom with jacuzzi, dedicated office space with private entry, fenced yard, professionally landscaped front yard, storage garage, and ample parking.Located near the Grand River, Chicopee Ski Hill, schools, trails, Waterloo Airport, shopping, restaurants, and minutes to Hwy 401 and Fairview Park Mall. This rare opportunity combines comfort, privacy, and income potential in one of the area's most sought-after neighborhoods! (id:35762)
Right At Home Realty
106 Maple Drive
Hamilton, Ontario
Welcome to 106 Maple Drive, located in the prestigious Plateau neighbourhood of Stoney Creek. This elegant family home offers timeless curb appeal, refined interiors, & a private backyard retreat. Warm and inviting, this 2-storey home features 2,267sqft of beautifully finished living space, plus a basement with ample room for relaxation & recreation. Ideally located just steps from the Niagara Escarpment & Bruce Trail, it offers the best of both worlds: peaceful natural surroundings and close proximity to schools, parks, shopping, transit, and commuter routes. Inside, you'll find a bright, spacious layout perfect for family living. The foyer exudes elegance, with high ceilings enhancing the sense of space. The formal living room flows into the dining areaideal for entertaining. The updated, gourmet kitchen features granite counters, ample cabinetry with under mounted lighting, heated porcelain flooring, upgraded pot lights and a large island. The eat-in kitchen overlooks the cozy family room a gas fireplace, & French doors to the fully fenced backyard. Off the foyer, the main floor powder room with garage access adds convenience. Upstairs, enjoy four generous bedrooms, including a stunning primary suite with walk-in closet and spa-inspired ensuite with large glass shower. The basement offers a large rec room with gas fireplace, 2-piece bath, entertainment area, and storage. DryFloor in all finished rooms adds comfort and protection. Additional upgrades include central vac and a HEPA air filtration system. Step outside to your private oasislandscaped and tree-lined with low-voltage lighting, irrigation, and a spectacular 18' x 36' heated saltwater pool. Whether soaking in the 7-person hot tub, entertaining on the upgraded patio, or relaxing in the serene setting, this space is made for unforgettable moments. With traditional charm, high-end finishes, and resort-style amenities, 106 Maple Drive isnt just a homeits a lifestyle. (id:35762)
Keller Williams Complete Realty
275 Granite Hill Road
Cambridge, Ontario
Stunning & meticulously maintained 5-bed, 5-bath home located in the highly sought-after North Galt neighborhood. Inside, the main floor offers a spacious formal dining room a cozy living room, and an open-concept kitchen (updated 2021) that flows seamlessly into the family room with a fireplace, making it perfect for everyday living & entertaining. A main floor den provides an excellent space for a home office or an optional 6th bedroom, while main floor laundry & direct access to the double garage enhance the home's functionality. Upstairs, the private primary suite serves as a luxurious retreat with a walk-in closet & a exquisite 5-pc ensuite. 4 additional bedrooms & 2 full baths (each with privileged access from 2 bedrooms) provide ample space & convenience. The entire upper level was refreshed in 2021 with new flooring, doors, stairs, & fresh paint. The finished basement adds incredible versatility, featuring a warm & inviting family room with a fireplace, a custom oak bar, a workout area, a 2nd home office & generous storage space perfect for work, play, and relaxation. Step outside into your own private sunny backyard oasis, complete with a large deck, a gas BBQ hookup & a fully fenced yard. The heated saltwater pool has a new liner installed in 2019 & a new pump & heater added in 2022. A pool house & enclosed stamped-concrete dog run complete the outdoor amenities. Pride of ownership is evident throughout, with numerous updates including a new roof (2014), furnace & A/C (2015), and extensive interior upgrades from 2019 to 2023 such as windows, flooring, paint, and bathroom renovations. Located near top-rated schools, scenic walking & biking trails & just minutes from the 401 & Shades Mill Conservation Area, this home offers the perfect blend of convenience & serenity. This welcoming neighborhood has nearby places of worship including a Mosque, Gurdwara & Church. This exceptional home truly has it all location, layout, upgrades, great neighbours & lifestyle (id:35762)
RE/MAX Twin City Realty Inc.
2403 - 36 Elm Drive W
Mississauga, Ontario
Live on the Edge of Luxury in the Heart of Mississauga! Welcome to Edge Tower 1 - a nearly-new, impeccably crafted 1+Den luxury suite by Solmar Development, perfectly positioned in the vibrant City Centre. This modern, upscale condo offers the ideal blend of stylish sophistication, smart functionality & unbeatable urban convenience. Step into a thoughtfully designed layout featuring a spacious Primary BR w/ a private 3-pc ensuite, creating your own serene retreat. The generously sized Den offers incredible flexibility - perfect as a 2nd BR, home office, or creative space to suit your lifestyle. A separate 2-pc Powder Rm adds convenience for guests. The sleek, open-concept Kitchen, Living & Dining area is ideal for entertaining, complete w/ a walk-out to your private Balcony, showcasing breathtaking NE views of Mississauga skyline. The gourmet kitchen boasts fully integrated Stainless Steel appliances, quartz countertops, elegant backsplash w/ under-cabinet lighting, a functional Kitchen Island & laminate flooring throughout. Enjoy the convenience of a full-size Washer & Dryer. Unmatched Building Amenities include: a Grand Lobby w/ 24-hr Concierge, Guest Suites for overnight visitors, Elegant Party Rooms for hosting events, Rooftop Terrace w/ fireplace & city views, state-of-the-art Fitness Centre & Yoga Studio, Wi-Fi Lounge & Games Room, Private Theatre & Media Room, inviting Sports Lounge for relaxing & socializing. Prime Location - situated just steps from Square One, you're at the center of Mississauga's most dynamic attractions - shopping, fine dining, banking, Celebration SQ, YMCA, Central Library, Living Arts Ctr, Cineplex Cinemas & more. Commuting is effortless with quick access to the upcoming LRT, MiWay & GO Transit and major highways 403, 401 & 407. A short drive connects you to UofT Mississauga & Sheridan College. Don't miss this rare opportunity to own a slice of elevated city living. Experience luxury, convenience and lifestyle - right at the EDGE! (id:35762)
Tfn Realty Inc.
154 North Garden Boulevard
Scugog, Ontario
This is an Assignment Sale. Welcome to Heron Hills, where sophistication meets small-town charm! This brand-new oversized corner townhome offers 4 bedrooms, 3 bathrooms, and 1904 sq ft of living space. Crafted by Delpark Homes, this home features all-brick exteriors and spacious modern interiors designed for modern living. Enjoy the tranquility of Lake Scugog while being close to downtown Port Perry's amenities. Commuters will appreciate easy access to Highway 12 and the 407. Indulge in private backyards, balconies, and BBQ areas. Inside, discover 9ft ceilings on the main floor, 8ft ceilings on the second floor, natural oak stairs, lush carpeting, and ceramic tiling. Plus, enjoy peace of mind with a 7-year Tarion warranty. Welcome home to Heron Hills, where every detail reflects quality and elegance. (id:35762)
RE/MAX Premier The Op Team


