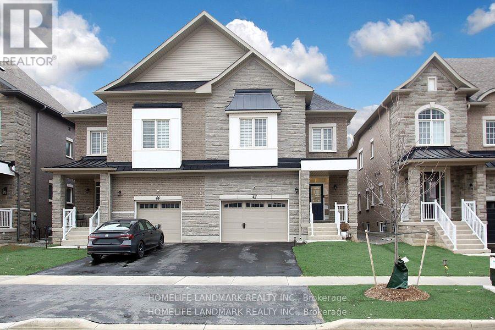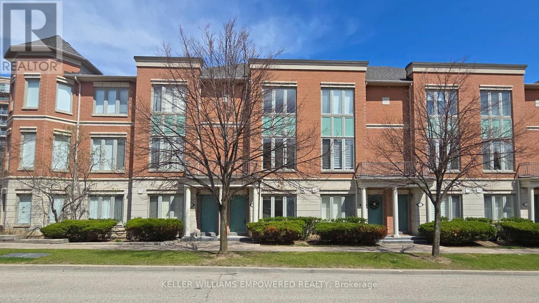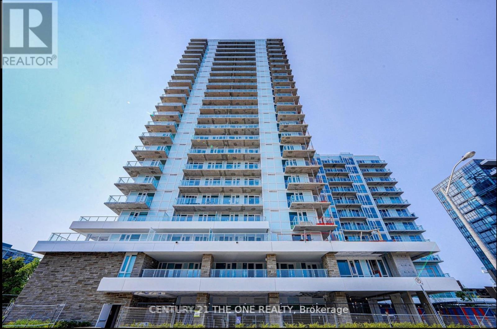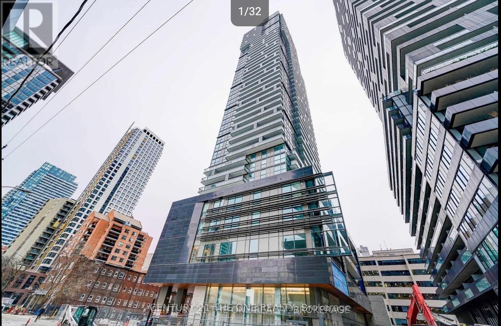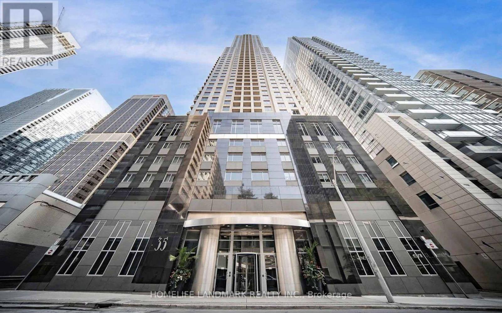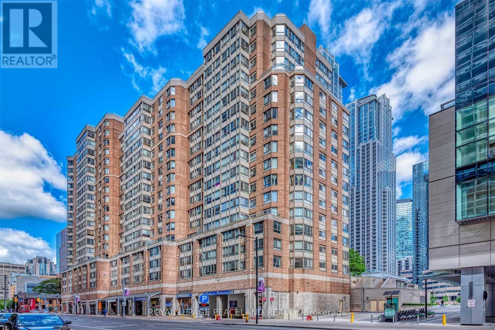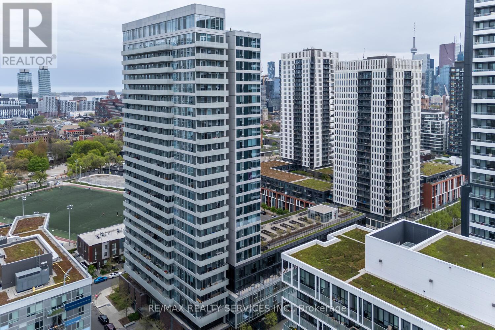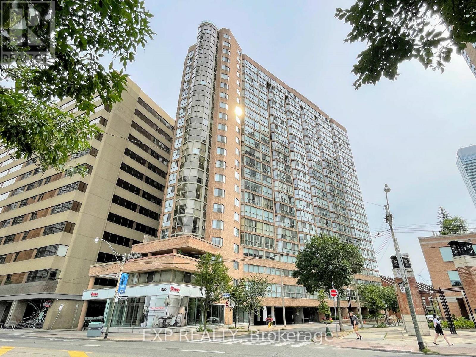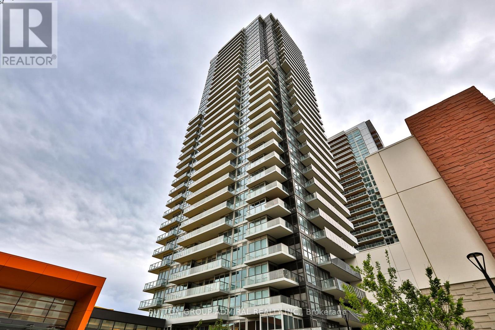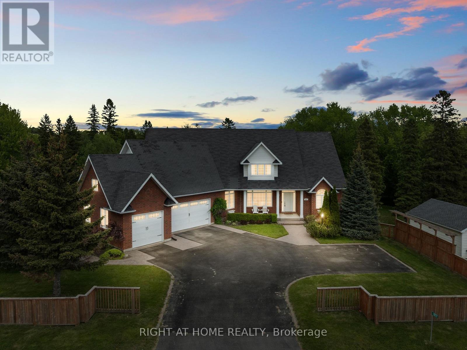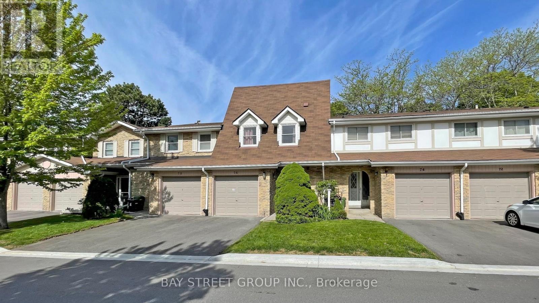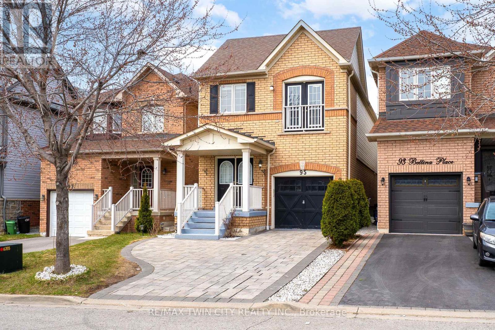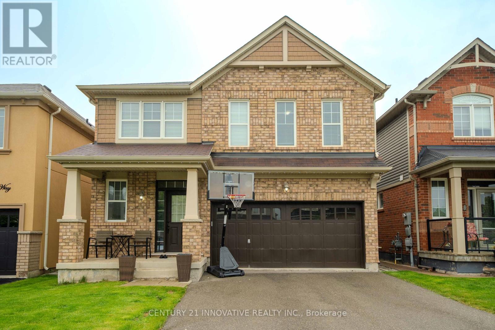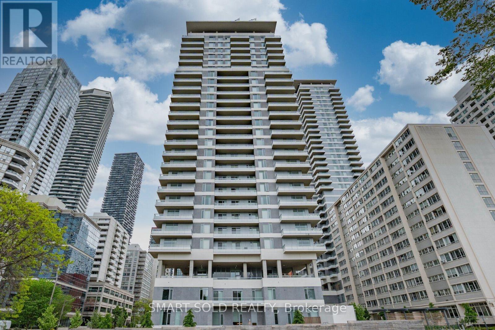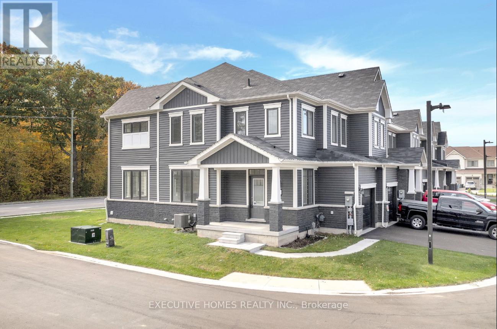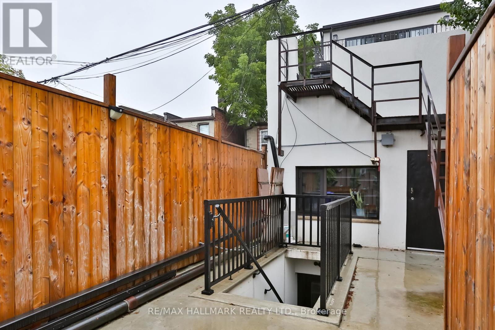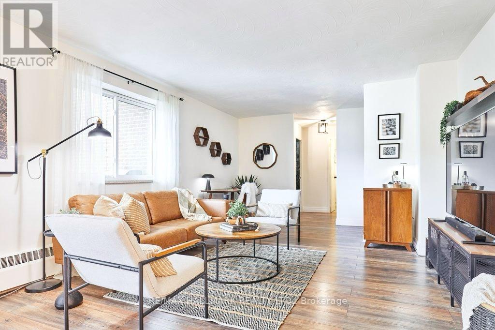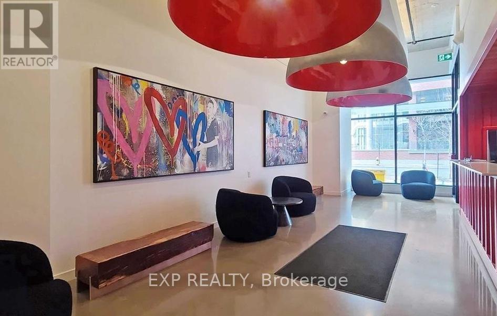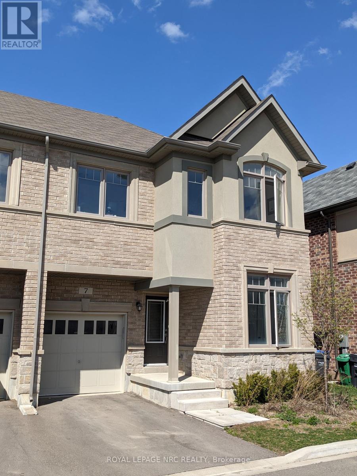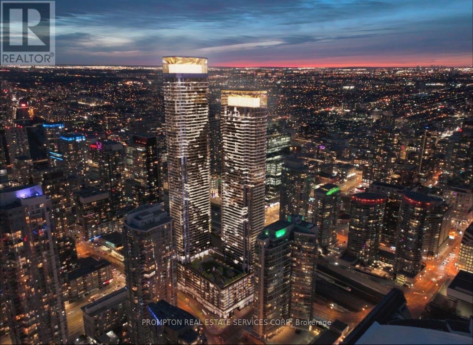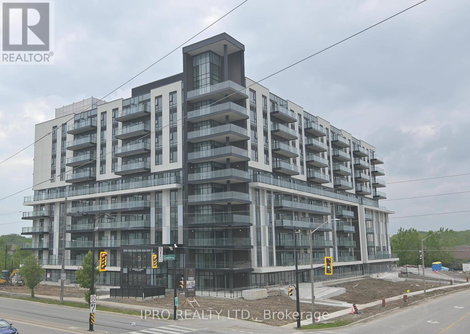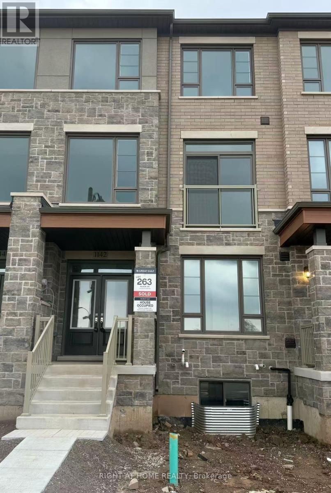41 - 350 Arthur Bonner Avenue
Markham, Ontario
Experience upscale urban living in this stunning, sun-filled Mattamy condo townhouse located in the heart of Cornell. Boasting 1,870 square feet of thoughtfully designed space, this rare corner unit offers a highly functional layout perfect for modern families. Step inside to discover 9-foot smooth ceilings on both the ground and main levels, enhancing the open, airy feel throughout the home. The versatile ground floor den faces south and is flooded with natural light ideal for use as a family room, home office, or even an additional bedroom. The chef-inspired kitchen is both stylish and practical, featuring: A large center island, stainless steel appliances, extended cabinetry to the ceiling. The open-concept living and dining areas provide a warm and welcoming space for relaxing or entertaining. The dining area easily accommodates a full-size family dining table, while the kitchen opens directly to a spacious balcony, perfect for enjoying summer BBQs. Upstairs, the primary suite offers a tranquil retreat with a 3-piece ensuit, a large closet and a private balcony bathed in sunlight. The two additional bedrooms are generously sized to meet all your familys needs perfect for children, guests, or flexible use. A large rooftop terrace for entertaining or relaxing under the stars. A wider private garage and wider driveway for added convenience.Unbeatable Location With Walking Distance To The Community Centre, Close To The Hospital, Library, Transit, Top-ranked Schools, And Parks, Just Minutes From Hwy 407 And Go Transit. This is more than just a home --- it's a lifestyle. Don't miss this rare opportunity to own a luxurious, move-in-ready townhouse. (id:35762)
Hc Realty Group Inc.
95 Southdown Avenue
Vaughan, Ontario
End Unit Freehold Executive Town-Home Built By Minto Boasts 9Ft Ceilings, Dark Hardwood On Main And Upper Hall, Dark Stained Oak Circular Staircase,Wrought Iron Pickets,Taller Uppers Kitchen Cabinets With Centre Island, Backsplash, Finished Basement With Rec Room/Family Room And Fireplace, Large Look Out Window In Basement, Magnificent Curb Appeal With An Extended Driveway, Interlocking In Yard, S/S Kenmore Appliances. (id:35762)
Sutton Group-Admiral Realty Inc.
Furnished Basement - 46 Seguin Street
Richmond Hill, Ontario
**Furnished** Beautiful NEVER LIVED 2 bedroom basement apartment features modern kitchen with quartz countertops & stainless steel appliances, ENSUIT LAUNDRY,HIGH CEILING.BRAND NEW APPLIANCES. (id:35762)
Homelife Landmark Realty Inc.
10 Gold Finch Place
Vaughan, Ontario
Welcome to 10 Gold Finch Place A True Gem in Woodbridge! Nestled on a premium 37.34 x 128.33 ft lot in one of West Woodbridges most desirable neighbourhoods, this home boasts 4 bed and 4 bath and has been upgraded to offer elite luxury and comfort.From the moment you arrive, you'll notice the grand curb appeal and true pride of ownership. Step inside to a thoughtfully designed layout featuring a striking main foyer with an elegant oak staircase, newly upgraded flooring, and a modern front entry door that sets the tone for whats to come. From the welcoming foyer, you'll find a spacious formal living and dining room perfect for entertaining guests or hosting special occasions. The renovated kitchen is a chefs dream, complete with quartz countertops, a sunny eat-in area, and walk-out access to a beautiful sunroom. The sunroom is a standout feature of the homes being bright, airy, and usable all year round, it offers a warm and inviting atmosphere with a working fireplace, whether you're relaxing after a long day, or entertaining guests, this space is ideal for both quiet retreats and vibrant gatherings blending comfort and function in every season. Unwind in the family room featuring a Gas fireplace and a custom entertainment wall. Additional main floor highlights include a convenient laundry room, oversized pantry, and a 2-piece powder room.Upstairs, the primary suite offers a tranquil retreat with a fully upgraded 5-piece ensuite and a large walk-in closet. Three additional generously sized bedrooms share another modern 4-piece bathroom, also recently upgraded.The fully finished upgraded basement with separate entrance adds incredible versatility featuring a second kitchen, ample countertop space, and plenty of storage. Perfect for multi-generational living, rental income, or extended family use. Step outside and enjoy the beautifully landscaped backyard, featuring a new gazebo perfect for shaded outdoor lounging and with a new fire pit. (id:35762)
RE/MAX Realty Services Inc.
577 William Forster Road
Markham, Ontario
Welcome to 577 William Forster Rd A True Dream Home in Cornell!Located in the heart of Cornells most desirable neighborhood, this rarely offered William Forster model offers nearly 2,492 sq ft of exquisitely finished above-grade living space. With 4 spacious bedrooms and 4 bathrooms, this home blends luxury, comfort, and functionality to perfection.Designed with impeccable attention to detail and showcasing premium upgrades throughout (see attached upgrade list), this home features: Hardwood floors on both main and second levels, Smooth ceilings, pot lights, and custom blinds, A bright, open-concept living and dining area, Cozy family room with fireplace, Gourmet kitchen with quartz countertops, custom cabinetry, extended center island, stylish backsplash, and stainless steel appliances, Breakfast area with walk-out to a private fenced backyard, ideal for creating your own outdoor oasisAdditional highlights include an extra side entrance, oak staircase with iron pickets, and a spacious primary retreat featuring his & her walk-in closets and a luxurious 5-piece ensuite. Every bedroom includes either a private ensuite or a Jack-and-Jill bathroom a rare and desirable feature.Exceptional Location & LifestyleSteps from top-ranked schools including: Bill Hogarth Secondary (Ranked 19/689) Black Walnut Public School (Ranked 299/3021) École Fred Varley (French Immersion)Enjoy close proximity to: Parks, baseball diamonds, pickleball & basketball courts Community centre, library, hospital, public transit & major highwaysThis is your chance to own a truly exceptional home in one of Markhams most vibrant and family-friendly communities. (id:35762)
Homelife New World Realty Inc.
967 Comfort Lane
Newmarket, Ontario
Newly Renovated 4+2 Bedroom Detached Home With A Finished Basement And Backyard Oasis In The Prestigious Stonehaven-Wyndham Village. This Bright, Move-In Ready Residence Offers 2,871 Sqft Above Grade And Features An Office, A Modern Kitchen With Custom Cabinetry, New Countertops, New Stainless Steel Appliances, Stylish Tiles, Fresh Paint, Upgraded Flooring, And A Beautifully Redesigned Ensuite In The Primary Bedroom. An Elegant Staircase With Metal Pickets Adds A Sophisticated Architectural Touch. The Finished Basement Includes Two Additional Bedrooms, A Spacious Recreation Room With Fireplace, Above-Grade Windows, And A Full 4-Piece Bathroom, Ideal For Extended Family Or Rental Income. Major Recent Upgrades Include Engineered Hardwood On The Main Floor (2025), Hardwood On The Second Floor (2024), Hot Water Tank And Water Softener (2024), Furnace And HRV (2023), A/C (2022), And Roof (2016). Entertain With Ease On The Expansive Backyard Deck In A Quiet, Family-Oriented Neighbourhood. Conveniently Located Near Top-Rated Schools, Parks, Shopping, Transit, And All Amenities, This Is A Rare Offering In One Of Newmarkets Most Sought-After Communities. (id:35762)
Smart Sold Realty
Th 3 - 68 Suncrest Boulevard
Markham, Ontario
Bright and beautifully maintained 3-storey townhouse offering approximately 1,400 sq. ft. of living space on the main floors, plus additional living space in the basement. This home features a private courtyard over 200 sq. ft., perfect for outdoor relaxation or entertaining. With soaring 9-ft ceilings on the main floor, the town house includes 2 generously sized bedrooms, each with its own ensuite bath for ultimate comfort and privacy. Enjoy the added convenience of direct access to underground parking from your unit, making everyday living seamless. Ideally located near major highways (404/407) and a variety of amenities, including restaurants, shopping plazas, grocery stores, and banks. With easy access to public transportation via Viva/York Region Transit, commuting is effortless. As part of the prestigious ThornhillTower community, residents also enjoy shared access to first-class facilities. This spacious and well-designed home is the perfect blend of style, convenience, and modern living. (id:35762)
Keller Williams Empowered Realty
19 Ivy Avenue
Toronto, Ontario
This beautifully designed home features a grand open-concept layout with high ceilings.| Its south exposure and modern design bring an abundance of natural light to the house, creating a bright and airy atmosphere throughout the home. | On the main floor, you stepp into an open-concept space that includes a contemporary kitchen equipped with sleek built-in appliances for a seamless, modern look. Enjoy breathtaking, unobstructed south-facing views of a lush, tree-filled landscape that feels miles away from the city. A large balcony with glass railings and a spacious deck invite you to soak in the serenity of nature. | The second floor offers 4 spacious bedrooms, each featuring custom built-in closets for smart and efficient storage. | The spacious walk-out basement ideal for additional living space or a private guest suite, with one-of-a-kind ceiling height, adding to the home's open feel. | Additional highlights include a private garage with direct access to the home that can be converted to separate walk-out basement entrance for added convenience. | Nestled on a quiet, one-way street, this charming neighbourhood is filled with character: discover unique, one-of-a-kind coffee shops, a local chocolate factory serving gourmet hot cocoa, a Michelin Guide recommended breakfast spot, and a cozy brewery known for trivia nights all just steps away. | You're also within walking distance to a mall, Woodbine Beach, and a quick streetcar ride to downtown Toronto. The property falls within the coveted school catchment of Blake Street Jr. PS, Duke of Connaught Jr. & Sr. PS, Riverdale CI, and Danforth CTI. *Disclosure - Listing Agent is related to one of the Sellers. (id:35762)
International Realty Firm
1207 - 10 Deerlick Court
Toronto, Ontario
Luxury & Modern Ravine Condo 1 Bed Room Plus Den With 1 Washroom & Parking. Den Can Be Used As A Second Bedroom. The Condo Is Located In The Parkwoods - Donalda Neighbourhood Nestled Alongside Brookbanks Park & Deerlick Creek @ York Mills . Quick Access To Hospital, Dvp, , Hwy 401, Fairview Mall, Shops At Don Mills, Restaurants, Grocery Stores, Seneca College & Parks & Trails, And The Express Bus To Downtown. Don't Miss Out The Chance To Take A Look Of The Prestigious One. (id:35762)
Century 21 The One Realty
4110 - 39 Roehampton Avenue
Toronto, Ontario
Welcome to the epitome of modern living at the E2 Condos located at Yonge and Eglinton, offering a pristine, natural light filled space with unobstructed east city views. This one-bedroom plus den unit features two full bathrooms, with the spacious den easily convertible into a second bedroom, perfect for professionals or families. The open-concept kitchen boasts sleek modern design, complete with built-in microwave, fridge, dishwasher, and stove, while convenience is key with stacked washer/dryer included. Enjoy direct indoor access to the subway, Yonge/Eglinton Center, restaurants, parks, schools, and public transit, making urban living effortless and convenient. Don't miss the opportunity to call this trendy condominium home! (id:35762)
Century 21 The One Realty
2102 - 35 Balmuto Street
Toronto, Ontario
Elegant,Luxury & Upscale"Uptown Residences"-World Class Yorkville Location(Bloor/Avenue/Yonge)**Unit-9 Ft Ceiling**Unobstructed View**Upgraded S/S Kitchen Appliances** Brand New Flooring & Freshly Painted, Granite Kitchen Counter & Bathrm Counter** One Parking With Adjoining Huge Walk-In Locker Room(Same Legal Description With Parking)Luxurious Building Amenities: 24Hr Concierge, New Trackman Golf Simulator, Large Gym, Yoga Studio, Metropolitan Lounge, Media Room, Billiard Room & Much More In The Heart Of Yorkville. Visitor Parking**Walk To Subway,Rom, U of T, Yorkville Trendy Shops+Restaurants (id:35762)
Homelife Landmark Realty Inc.
704 - 44 Gerrard Street W
Toronto, Ontario
Attention! All-Inclusive Maintenance Fee Incredible Value! Water, hydro, gas, cable TV, internet, parking, and locker are all included in the condo maintenance fee. Welcome to this beautifully renovated and spacious 2-bedroom + large solarium condo in the heart of downtown Toronto. With a Walk Score of 98 and Transit Score of 100, enjoy unbeatable convenience and connectivity! Offering over 1,300 sq. ft. of living space, this bright and modern unit features: 2 full bathrooms A primary bedroom with a walk-in closet and a 4-piece ensuite with separate walk-in shower. A large solarium with a stunning view of College Park perfect for a home office or extra living space. One parking space and one locker included. Unbeatable location: Just steps from College Park subway station, grocery stores, restaurants, U of T, Queens Park, hospitals, government offices, and more. Excellent building amenities include: Indoor swimming pool, exercise room, 24-hour concierge, party/meeting room, a landscaped rooftop patio and underground visitor parking. Bonus: The seller has already paid $9,977.9 in 2023 for the fan coil replacement. (id:35762)
Royal LePage Peaceland Realty
706 - 20 Tubman Avenue
Toronto, Ontario
Welcome to Wyatt Condos, where modern living meets convenience in the heart of Regent Park! This bright & spacious 1-bedroom + den unit boasts a well-designed 621 sq. ft. of living space, complemented by a generous 128 sq. ft. balcony. With expansive floor-to-ceiling windows a desirable North-East exposure, this suite is flooded with natural light throughout the day. The open-concept kitchen features sleek countertops, a stylish center island, high-end finishes, perfect for cooking a entertaining. Spacious living room offers ample room for relaxation & hosting guests, with a convenient walkout to the balcony, creating an ideal indoor-outdoor flow. The large window in the living room allow for an abundance of natural light to fill the space. Enclosed Den offers versatile functionality, ideal as a 2nd Bedroom, home office, or kids' room. The primary bedroom is spacious & includes a floor-to-ceiling window that invites abundant natural light. Enjoy a beautifully upgraded washroom with modern fixtures. Laminate flooring and High ceilings that enhance the sense of space. This condo also includes 1 parking spot and a locker for added convenience. Wyatt Condos offer exceptional amenities, including a state-of-the-art gym, a tranquil yoga room, a games room, a party room s, a children's play area, guest suites, bike storage, pet wash station. The rooftop patio and BBQ area provide an amazing space to relax or entertain while enjoying panoramic views of the city. Living here means being steps away from the vibrant Regent Park, Pam McConnell Aquatic Centre, St. Lawrence Market, Distillery District, trendy cafes, restaurants, and shops. Public transit is right at your doorstep, with easy access to streetcars, buses, the subway, and highways. With Ryerson University, Eaton Centre, and groceries all nearby, this is the ultimate location for those who want a dynamic urban lifestyle. Don't miss your chance to own in one of Toronto's most sought-after neighborhoods. (id:35762)
RE/MAX Realty Services Inc.
2603 - 21 Carlton Street
Toronto, Ontario
Luxury Condo In The Heart Of Downtown Toronto. Floor-to-ceiling Windows With Beautiful City View. Functional Layout. Bedroom with walk-in closet. Steps To Yonge & College Subway. Close To University of Toronto, TMU, Financial District, Shops, Restaurants, Entertainment. Building is equipped with top-notch amenities (indoor pool, gym, sauna, visitor parking and much more). All Measurements To Be Verified by Tenant. (id:35762)
Homelife Landmark Realty Inc.
1802 - 1055 Bay Street
Toronto, Ontario
Prestigious Polo Club Near Bay & Bloor. Spacious Corner Unit 2 Bedroom + Open Den, 2 Bathrooms. Close To Hospitals, U Of T, Yorkville Shopping. Building Features: Rooftop Garden With Indoor Sauna, Exercise Room, Party Room & Squash Court, Bicycle Storage In Locked Room. 24Hr Concierge. Photos & Virtual Tour From Previous Listing. New Vinyl Flooring is Being Installed. Rental Includes All Utilities. 2 Parking (Tandem) And Locker Included. (id:35762)
Exp Realty
4004 - 955 Bay Street
Toronto, Ontario
Newly Renovated ! New Paint! New Flooring! Close To University Of Toronto, T T C, And All Amenities! Cabinet, a table 2 chairs in balocny ( As Is Condition) (id:35762)
Homelife Landmark Realty Inc.
3507 - 85 Mcmahon Drive
Toronto, Ontario
Bright and Spacious 3 Bedroom Corner Unit At Luxury Seasons Condo By Concord In Prestigious Bayview Village. North-West View. 988sqft + 175sqft Large Balcony. This Building Exudes Luxury, High-End Features & Finishes. 9Ft Ceilings, Floor To Ceiling Windows, Sun-Filled. Laminate Flooring. Designer Modern Kitchen With Integrated B/I S/S Appliances, Quartz Countertop & Marble Backsplash. Comprehensive Amenities Throughout The Building - Swimming Pool, Sauna, Gym, Yoga Studio, Etc. Located In The Heart Of North York, Steps To TTC, GO Station, Parks & Shops. Easy Access To Hwy 401/404 And So Much More! (id:35762)
Sutton Group-Admiral Realty Inc.
1408 - 8 The Esplanade
Toronto, Ontario
Do Not Miss Your Chance To Move Into This Iconic Residences Of L Tower! Located In The Heart Of The Financial District/Waterfront, Close To All Amenities! High-demand Community W/Amazing Neighbours. High-end Features & Finishes. Real Bright & Spacious Corner Unit, Great Functional Layout, No Wasted Space. 9Ft Smooth Ceilings, Massive Windows With Sun-filled. Engineered Hardwood Flooring Throughout Entire Unit. Gourmet Kitchen W/Integrated Sophisticated Appliances, Practical Kitchen Island, Granite Countertop & Tile Backsplash. Good-sized Bedroom Comes With Ceiling Light. Contemporary Full Bathroom. Unbeatable Comprehensive Building Amenities. Coveted Location, Extremely Close To Financial District, Steps To The PATH Network, Union Station, St. Lawrence Market & So Much More! It Will Make Your Life Enjoyable & Convenient! A Must See! You Will Fall In Love With This Home! (id:35762)
Hc Realty Group Inc.
3956 Deepwood Heights
Mississauga, Ontario
**Excellent Location! Walking Distance to Schools and Parks!**Welcome To 3956 Deepwood Height, A Stunning 3+1Bedroom, 4 Bathroom Detached Home Nestled In Churchill Meadows With Hardwood Floors On Both The Main And Second Floors - No Carpet anywhere! 1,865 Square Feet With A Porch, Plus A Finished Basement With Tons Of Pot Lights Throughout The Whole House. Step Into A Welcoming Foyer That Flows Into A Cozy Living Room with A Formal Dinning Area. The South Facing Sun Filled Kitchen Features Stainless Steel Appliances, Combined With A Breakfast Area And Walk Out To Backyard, This Open Concept Is Perfect For Hosting! A Professional Finished Basement Built With A Fireplace And A Bedroom For A Family Who Loves To Enjoy Life With A Movie Theatre Or Gym Room. A Bedroom In The Basement Can Also Turn As A Playroom For Kids. Brand New AC (2024). The Open-Concept Layout Offers Sun-Filled Combined Living And Dining Areas, A Spacious Family Room With A Gas Fireplace, And A Family-Sized Kitchen With Granite Countertops And A Backsplash With Built-In Desk. Each Bedroom Is Generously Sized, Amazing Large Primary Bedroom With A Custom Walk-In Closet And Sliding Door, And 4 Pc Ensuite Bathroom With Large Window. An Oak Staircase, Programmable Thermostat. Window Seat In Master And Family Rooms. The Property Also Boasts An Interlocked Driveway With Side-By-Side Parking, Exterior Pot Lights, And A Garage Flush With The House (No "Snout" Garage). Sunlight Streams Through The Home All Day, With Morning Sun In The Back And Afternoon Light In The Front. Fantastic Location: Quiet Street Just A Short Walk To Park, This Home Is Within Walking Distance to Ruth Thompson Middle School, McKinnon Elementary School, Stephen Lewis High School, Joan of Arc, And Lullaboo Daycare. Minutes To HWY 403 and 407, Erin Mills Town Centre, And The Churchill Meadows Community Centre And Library. A Beautiful Home In A Wonderful Area Of Mississauga For A Growing Family, Close To All Amenities! A Must-See! (id:35762)
Bay Street Integrity Realty Inc.
19 Dunsany Crescent
Toronto, Ontario
Welcome to this superb multi level family home in a convenient desirable location in the North Etobicoke area. This updated home has over 2500 square feet of living space. It has 3 bedrooms on the 2nd floor, 1 bedroom on the main floor which can also be used as an office plus 2 more bedrooms in the basement. It also has a large family/rec room which is great for entertaining guests. The main floor living room has a huge picturesque window that steps down to the grand dining room area. The family sized kitchen has been previously updated with granite counter, stainless steal appliances and a kitchen island breakfast bar. The kitchen overlooks a very spacious backyard which is great for BBQ's with family and friends. It also includes a new 13 x12 foot shed that is approximately 10 feet high. Perfect for storage. It is steps to schools, shops, grocery, transit, parks and close to main highway. This home is great for a large family so come take a look and make it your own. (id:35762)
Ipro Realty Ltd.
1277 Townline Road N
Clarington, Ontario
This one-of-a-kind custom bungaloft is perfectly positioned on an expansive ravine lot, backing onto serene conservation land offering unmatched privacy and natural beauty just minutes from Hwy 407.With over 6,000 sq ft of luxurious living space, this stunning home features 6 spacious bedrooms, 5 spa-like bathrooms, and multiple flex rooms ideal for a home office, games lounge, or personal gym. The thoughtfully designed open-concept main floor showcases a showpiece kitchen complete with a walk-in pantry, oversized island, and built-in coffee bar all overlooking a breathtaking backyard retreat. Rich hardwood floors flow throughout the main and upper levels, while the fully finished basement offers cozy in-floor heating. An attached three-car garage with a gas-heated workshop and ample parking add function to elegance. Step outside and discover your own resort-style backyard: elevated deck, covered walkout porch, in-ground pool, jacuzzi hot tub, and a handcrafted wood-burning stone pizza oven perfect for entertaining or unwinding in total privacy. This home effortlessly blends luxury, comfort, and lifestyle a rare opportunity to own a truly exceptional property in one of Clarington's most desirable locations. (id:35762)
Right At Home Realty
76 - 99 Brimwood Boulevard
Toronto, Ontario
Prime Location! This bright, spacious, and beautifully maintained 3-bedroom townhome is situated in a quiet, clean, and family-friendly complex. Enjoy a fully finished basement ideal for kid's play room and office. The kitchen is well-kept and features additional cabinetry for extra storage.Backyard access leads directly to the complexs well-managed amenities, including a park, playground, and outdoor swimming pool perfect for families with children.This high-demand property is conveniently located near public and Catholic schools, libraries, and is within walking distance to Woodside Square Mall. Surrounded by parks and shopping, with easy access to TTC transit and Highway 401, this home offers the perfect blend of comfort, convenience, and community living. (id:35762)
Bay Street Group Inc.
95 Bettina Place
Whitby, Ontario
Discover this modern detached home offering 1,933 sqft. of finished space above grade in the heart of a family-friendly neighborhood with top-rated schools nearby. This bright & spacious house with 3+2 bedrooms, 3 washrooms, a fully-finished basement with 2 bedrooms boasts modern upgrades throughout and an inviting open-concept layout. The gourmet kitchen is a chefs dream, featuring state-of-the-art S.S smart appliances, a gas stove, quartz countertops, custom cabinetry, and an added pantry. The upper level features a bonus family room and the convenience of same-level laundry. Enjoy parking for three cars on the interlock driveway, a rare find with no front sidewalk to shovel in winter. The fully fenced backyard with lush trees offers complete privacy with ample space for outdoor entertaining. Close to high-rated schools, Darren Park, trails, transit, shops, gas station, pharmacy, restaurants & minutes to 401 & 407, this home ensures easy access to essential services, recreation, and smooth commuting. Schedule your viewing today! (id:35762)
RE/MAX Twin City Realty Inc.
960 Dice Way
Milton, Ontario
Welcome to a thoughtfully upgraded family home where elegance meets comfort! From the moment you step inside, you'll notice the attention to detail: oversized porcelain tiles, smooth ceilings (no popcorn!), raised baseboards, pot lights, and rounded corners throughout the main ceilings (no popcorn!), raised baseboards, pot lights, and rounded corners throughout the main floor create a bright, modern space designed for everyday living and entertaining. The living room features a newly added oversized window, flooding the open-concept main floor with natural light. The heart of the homeyour stunning kitchenboasts a renovated quartz island, perfect for family gatherings and casual meals. Oak stairs with upgraded pickets and square posts lead to an airy 2nd-floor loft, ideal as a homework nook, playroom, or family lounge. Every washroom has been fully upgraded with porcelain tile flooring, sleek glass showers, and high-end finishes. The enlarged primary ensuite shower offers a luxurious retreat after a busy day. Families will appreciate the hospital-grade air purification system, creating a healthier indoor environment year-round. With 9 ceilings on the main level and a rare full brick exterior, this home blends style, comfort, and peace of mind. Perfect for families who want modern finishes, functional space, and a home thats move-in ready with no compromises. Dont miss this onehomes with this level of care and craftsmanship rarely come to market! (id:35762)
Century 21 Innovative Realty Inc.
295 Lawrence Avenue E
Toronto, Ontario
There's a lot to like about this newer renovated basement apartment. Features of note include an updated kitchen with granite counters and stainless steel appliances, laminate flooring thoruhout, an open concept living room, two spacious bedroom and a private entrance. (id:35762)
Sage Real Estate Limited
3503 - 386 Yonge Street
Toronto, Ontario
Bedrm 763 Sq.Ft. +105Sf Balcony With 4Pc Ensuit and 3Pc Bathrm, Practical Split Layout and Luxury World Class Landmark Aura College Park Condo At Core-Downtown College Area! Large 1+1Den Can Be Used As 2nd Br., Unobstructed Bright East City View, Fully Loaded B/I Appliances. And Island Table With Microwave, Quartz Countertop, Laminate Flooring Through Out, 9' high Ceiling, Floor To Ceiling Windows, Steps To The Eaton Centre, Financial District, Entertainment District, Walking distance to Ryerson and UFT, TTC subway, Banks, Major 5Hospitals, Restaurants, Queens Park, Shops, Etc, Building Amenities: Concierge, Gym, Party/Meeting Room, Guest Suites. (id:35762)
Real Home Canada Realty Inc.
2003 - 25 Holly Street
Toronto, Ontario
Welcome To Plaza Midtown, Built By Award-Winning Builder "Plaza". A Stylish Corner Unit Featuring 2 Split Bedrooms, 2 Full Bathrooms, 9' Ceilings, Floor-To-Ceiling Windows, And A Spacious Wrap-Around Balcony. Enjoy A Functional Open-Concept Layout, Modern Kitchen With Quartz Countertops, Ceramic Backsplash, And Under-Cabinet Lighting. Located In The Heart Of Midtown With A Walk Score Of 97 And Transit Score Of 95 Steps To Subway, Groceries, Dining, And The Upcoming Crosstown LRT. This Well-Maintained Building Offers 24Hr Concierge, Gym, Outdoor Pool, Media & Game Rooms, And More. (id:35762)
Smart Sold Realty
8 - 8273 Tulip Tree Drive
Niagara Falls, Ontario
This Is Your Opportunity To Own A One Of A Kind End Unit Townhome In The Most Desirable Neighborhood Of Niagara Falls. This Sun-Filled Bright Home Features 3 Bedrooms, 2.5 Bath With Laundry On The 2nd Floor!! Amazing Open Concept Living Complimented By Elegant Upgrades. Modern Kitchen With Tall Cabinets, Granite Counter Tops, S/S Appliances. Boasting Glamourous Hardwood Floors, Oak stairs, Wrought Iron Pickets, Sliding Mirror Closet Doors & More ! Walkout Patio To Beautiful Ravine Views. Gas Bbq Line, Gas Stove Line. Minutes From The QEW, Niagara Falls. Costco, Winners, Lowes, Wal-Mart, School Bus Stop, Shopping Centers, Banks & More !!! Centrally Located In Ideal Neighbourhood,.This townhome is a must- see! (id:35762)
Executive Homes Realty Inc.
1009 - 1050 Main Street E
Milton, Ontario
Milton's Main Squeeze! Grab hold of your favourite person and check this rental out - a sparkling 2 bedroom + den 2 bathroom gem of a condo. Unit 1009 is a traditional split layout, with a den with a sliding door (suitable for a home office, nursery or library). 9 foot ceilings! Contemporary neutral colour scheme, kitchen with breakfast bar, large living/dining room and a primary bedroom with its own ensuite and walk-in closet. 2 parking spots, side-by side! And every room has a window with unobstructed views of the east. Outdoor pool with hot tub & sun deck, gym with weights, cardio & steam rooms, party rooms, concierge and pet spa. This is the one to upsize, downsize and fully enjoy. Come and get it! **NOTE: some photos are virtually staged** (id:35762)
Sage Real Estate Limited
Bsmt - 80a Mackay Avenue
Toronto, Ontario
Completely New - Cool Chic Modern Apartment - A Must See! - Oak Plank Engineered Vinyl Floor - White Modern Kitchen With Brick Backsplash - No Expenses Spared - Full Of Natural Light - Walk-Score Of 97 Out Of 100 - Nearby Casa Loma, Wynchwood, Starving Artist, Tre-Marie Bakery - Street Car Is At Your Doors Washer/Dryer Combo In Unit - S/S Fridge,S/S Fridge, Dishwasher, Hoodvent - Modern Spa-Like Bathroom- No Pets - No Smoking - Available Immediately -Furnished/Unfurnished -- Available EXISTING FURNISHED - NO CHARGE (id:35762)
RE/MAX Hallmark Realty Ltd.
401 - 800 Kennedy Road
Toronto, Ontario
Completely turnkey and affordable apartment, featuring an updated kitchen, flooring, bathroom, and freshly painted interior. Ready for you to move in. Great-sized apartment at 857 square feet. This is one of those buildings that genuinely feels like a community, and it's well-managed. Every amenity you could want is right outside your front door, from the Eglinton LRT, shopping, restaurants, and parks. (id:35762)
RE/MAX Hallmark Realty Ltd.
21 Pilkington Crescent
Whitby, Ontario
Welcome to this beautifully maintained home on a quiet crescent that's ready for you to move in and enjoy. This warm and inviting house offers a spacious family-sized kitchen with a convenient separate side entrance, perfect for busy households. Hardwood floors flow throughout the main areas, creating a clean and modern feel. Step outside to a professionally landscaped, south-facing backyard an ideal space for entertaining family and friends. The home is filled with natural light and offers a comfortable layout thats practical for everyday living. Centrally located so you're close to all the amenities such as shopping, great schools, parks, restaurants, and transit. With everything in immaculate condition, there's nothing left to do but unpack and settle in. Come see for yourself and make this home yours! (id:35762)
RE/MAX Hallmark Realty Ltd.
2109 - 3 Concord Cityplace Way
Toronto, Ontario
rand New Luxury Condo at Concord Canada House Toronto Downtowns Newest Icon Beside CN Tower and Rogers Centre. This 1 bedroom + 1 Study Unit Features 535 Sqft of Interior Living Space Plus a 145 Sqft Heated Balcony for Year-Round Enjoyment.World-Class Amenities Include an 82nd Floor Sky Lounge, Indoor Swimming Pool, Ice Skating Rink, and Much More.Unbeatable Location Just Steps to CN Tower, Rogers Centre, Scotiabank Arena, Union Station, the Financial District, Waterfront, Dining, Entertainment, and Shopping All at Your Doorstep. (id:35762)
Prompton Real Estate Services Corp.
N1602 - 7 Golden Lion Heights
Toronto, Ontario
Welcome to M2M Condos where luxury meets convenience in the heart of North York. This bright and modern 1+Den unit boasts unobstructed city views, 9-foot ceilings, floor-to-ceiling windows, and a private balcony. Thoughtfully designed with built-in stainless steel appliances and sleek finishes throughout. Prime location just steps to Yonge-Finch subway, shops, dining, parks, and future on-site retail including H-Mart. A perfect choice for end-users or investors alike. Dont miss this opportunity! (id:35762)
Dream Home Realty Inc.
1705 - 135 East Liberty Street
Toronto, Ontario
Check out Liberty Market Tower! This 2-bedroom + study corner unit in Toronto's hot Liberty Village has it all. With a bright NW view, sleek ceilings, and floor-to-ceiling windows, it feels spacious and modern. Also, enjoy the view of the lake from living room. The laminate floors flow throughout, and theres an open balcony to enjoy. Both bedrooms have their own windows. The kitchen is all about style with Euro-style cabinets, quartz counters, and a mix of integrated and stainless steel appliances. Plus, you're steps away from transit, groceries, cafes, restaurants, parks and shopping, with quick access to the Gardiner and Lake Shore! (id:35762)
Exp Realty
Lot 23 Totten Street
Zorra, Ontario
Find Your Escape To The Country With Net Zero Ready Quality Home. Can be Customized to your liking and occupied within 90 days. Make A Conscious Choice To Healthier Living And Helping The Environment By Going With A Net Zero Ready Home With Many Upgrades Included As Standard. Main Floor Has 9Ft Ceilings, Beautiful Engineered Wood Floors, Large Kitchen With Kitchen Aid Appliance Package, Stone Countertops, Potlights And Undercabinet Lighting, And Office Makes This Perfect For Anyone Looking To Start A Family And Work From Home While Still Being Close Enough To Drive To The Gta. Enjoy Barbecues All Year Round With Large Covered Porch In Backyard. Basements Are 9 Foot Walls With Oversized 24 X 37 Windows. Garage With Amazing Features Included Such As Level 2 Electric Car Charger And Garage Door Opener. High Curb Appeal With Brushed Concrete Driveway. Finishes To Be Picked. Pictures Are Of a Model Home For Ref Only. Refer To Brochure for floorplans, Features And Finishes For Stds. No actual home to view at this time. (id:35762)
Benchmark Signature Realty Inc.
7005 St Michael Avenue
Niagara Falls, Ontario
Welcome to 7005 St. Michael Ave - a beautifully maintained multi-split home in the highly sought-after Garner Estates neighborhood of Niagara Falls. Offering over 2,300sqft of finished living space, this residence features a two-car EV-ready garage & a spacious four-car concrete driveway. A true standout is the impressive 400sqft, climate-controlled, hydro-powered, internet-connected backyard structure - currently a workshop, but easily transformed into a home office, studio, the ultimate rec space - or a future ADU. Inside, you're greeted by vaulted ceilings, gleaming hardwood and tile floors that flow through the main & upper levels. The bright, open-concept layout includes generous living and dining spaces, plus a convenient upper-level laundry room. The kitchen is well equipped with granite countertops, a large island & abundant cabinetry. On the upper level, two bedrooms that share a four-piece bath. The top-level master retreat showcases a deep walk-in closet & a five-piece ensuite including a jet tub. The lower level includes a cozy family room with gas fireplace, a three-piece bath & a flexible room perfect as a fourth bedroom or guest suite. The unfinished basement offers even more potential. The backyard is an entertainer's dream - with a new 14x14 covered porch (2024) sitting atop a concrete pad, gardens, and ample room for kids to play. The property also features perimeter security cameras, a smart doorbell, smart thermostat & a home alarm system. Recent major updates: roof (2019), furnace, AC, & owned hot water tank (2022), front sprinkler system, plus multiple windows updated in the past five years. Located in a prime family-friendly neighborhood, you're walking distance to St. Michael School, the Boys & Girls Club, parks, trails, and sports fields. With Costco, groceries, and the QEW just minutes away via McLeod Rd, this is your chance to own a rare, move-in ready home with a truly unique & versatile backyard bonus. (id:35762)
Keller Williams Signature Realty
14 Galveston Crescent
Brampton, Ontario
You will love this house. Well cared for by the family, Pet Free, Smoke Free, Tons of Upgrades, Comes with all the bells and whistles to make this home comfortable as well as an Entertaining Home. Bright And Spacious 4 Bedroom Detached Home + Office Nook on 2nd floor, Located on a Quite Neighborhood, Hardwood on Main Floor, Close To Community Centre, Schools & Parks. Fully Fenced Yard. Finished Basement with Kitchen, Bedroom & Separate Entrance, 6 Parking (2 in garage), 2 Laundry, 2 Kitchens making this practical home for large families and or with an in-law suite. Upgraded washrooms upstairs with built in laundry, electric towel rack, Walk in Shower. Recently Finished Basement with Separate Entrance. All major components change within the last 2-4 years, ie Roof, AC, Furnace, Windows, Beautiful concrete in front and backyard. Well maintained lawn. Just come in and Enjoy. (id:35762)
Century 21 Leading Edge Realty Inc.
7 Oliana Way
Brampton, Ontario
Spacious End Unit Townhome 1500Sqft Of Living Space. Sun-Filled Unit With Open Concept Floor Plan. Kitchen Features Stainless Steel Appliances, Breakfast Area And W/O To The Backyard. Spacious Bedrooms. Master Features ensuite and walk-in closet. California shatters throughout. Two 3 Piece Bathrooms on the upper level. Fantastic Area. Don't Miss The Opportunity To Live In This Upscale, Newly Developed And Desirable Neighborhood In West Brampton, Minutes to Amazon and other major companies. Close To 407 And 401 Highways, Schools, Plazas With Grocery Stores, Banks, And Restaurants/Golf Course Close By. Walking Distance to plaza with Pharmacy/ Walk in Clinic and coffee shops. (id:35762)
Royal LePage Real Estate Services Ltd.
149 Coleridge Drive
Newmarket, Ontario
Fantastic opportunity to own a bright and spacious 3-bedroom, 4-bathroom end-unit freehold townhome in the sought-after Summerhill South community. Nestled on a quiet court, this family-friendly home offers a functional layout with lots of natural light, a comfortable living and dining area, and broadloom on the stairs, upper landing, and third bedroom. The professionally finished basement includes a 4th bedroom, entertainment space, and a 3-piece washroom, ideal for growing families or guests. Perfect entry-level home in a well-established neighborhood, just steps to Yonge Street, transit, top-rated schools, parks, and amenities. 2 Years carpet, and roof shingles (id:35762)
Right At Home Realty
7 Sugarbush Lane
Uxbridge, Ontario
Discover an unparalleled living experience in this rare and elegant 3,923sf, 10ft ceiling, Tuscan-styled bungalow estate with professionally finished basement and oversized 3+ garage, in the prestigious Heritage Hills II enclave. This private, tranquil retreat sits on 2.71 acres, backing onto the Wooden Sticks Golf Course and is framed by a luscious forest with private trail.Thoughtfully designed around a central courtyard, the sunlit main floor features soaring ceilings and an exceptional layout created for grand entertaining. The Tuscan-inspired kitchen, with a breakfast bar and island, flows into the family room. The main level includes two primary suites (The bedroom 2 suite can be converted to two separate spacious bedrooms), formal dining and living rooms, a library, and laundry.Entertain in the professionally finished basement, offering a service kitchen, two bedrooms, two bathrooms, a hobby room, $120,000 custom wine cellar, a custom bar, expansive recreation and games rooms, ample storage and unfinished space with above grade windows to easily accommodate another bedroom and bath.Indulge in vacation style living in the resort-style backyard paradise that boasts mature trees, luscious landscaping, a network of enchanting hardscaped walkways and a free-form heated fiberglass pool with a waterfall and swim-up stools. The pool house has a bar, 2 piece bath and outdoor shower. Enjoy a central courtyard with outdoor kitchen, a lazy river stream, a volleyball court, horseshoe pit, vegetable garden, fire pit, and private forest trails. A 16x16 screened gazebo offers bug-free evenings.This prime Heritage Hills II location provides direct access to the Uxbridge Trails, perfect for scenic walks into downtown Uxbridge. 7 Sugarbush Lane is more than a home; it's a lifestyle. Welcome to your private paradise! (id:35762)
Royal LePage Rcr Realty
161 Ashdale Avenue
Toronto, Ontario
Welcome to 161 Ashdale Avenue, a charming and character-filled detached home on a spacious lot in the heart of Leslieville. This warm and inviting 2-bedroom residence offers exclusive use of the front yard, backyard, and screened porch, ideal for those seeking private outdoor space in one of Toronto's most walkable and vibrant neighborhoods' home comes partially furnished with a pull-out couch, two IKEA dressers, a white shelf in the second bedroom, and a custom-built boot trunk in the entryway. Laundry includes both a washer and a small dryer. Parking is included for one vehicle at the end of the shared laneway, directly in front of the green garage doors. The laneway is narrow currently accommodating a Honda Element. Prospective tenants should be aware that not all cars will fit. In the winter, parking at the front of the driveway may be possible if snow presents a challenge. The garage and basement apartment are NOT INCLUDED.. Set in a friendly, tree-lined pocket of Leslieville, steps from Monarch Park, local shops, transit, and great schools, 161 Ashdale Avenue offers a unique chance to enjoy comfort living in a truly special part of the city. (id:35762)
RE/MAX Hallmark Realty Ltd.
1708 - 3 Concord Cityplace Way
Toronto, Ontario
Brand New Luxury Condo at Concord Canada House Toronto Downtowns Newest Icon Beside CN Tower and Rogers Centre. This east 1 bedroom Unit Features 600 Sqft of Interior Living Space Plus a 128 Sqft Heated Balcony for Year-Round Enjoyment.World-Class Amenities Include an 82nd Floor Sky Lounge, Indoor Swimming Pool, Ice Skating Rink, and Much More.Unbeatable Location Just Steps to CN Tower, Rogers Centre, Scotiabank Arena, Union Station, the Financial District, Waterfront, Dining, Entertainment, and Shopping All at Your Doorstep. (id:35762)
Prompton Real Estate Services Corp.
724 - 575 Conklin Road
Brantford, Ontario
Luxury Condo for Rent in the Heart of Brantford Smart Living Redefined Welcome to this stunning, newly built condo located in one of Brantford's most sought-after luxury smart buildings. Situated on the 7th floor, this spacious unit features 2 bedrooms (1 primary + 1 den) and 2 modern bathrooms, along with a 66 sq. ft. private balcony that offers beautiful views of the city. This sophisticated residence boasts high-end finishes rarely found in other buildings in the area. Residents enjoy access to an impressive array of amenities, including :State-of-the-art gym and yoga rooms Stylish party/entertainment room An elegant outdoor running track on the 6th floor with serene views of nature Smart Living at Its Finest The building is equipped with Rogers Smart 1Valet technology, ensuring seamless, secure access to all common areas and your unit enhancing convenience and peace of mind. Prime Location Walking distance to multiple schools Directly across from a shopping plaza1-minute drive to Tim Hortons15-minute drive to nearby golf courses Additional Features:1 dedicated parking spot1 spacious locker for storage This is your chance to experience modern, luxury living in a truly exceptional building. (id:35762)
Ipro Realty Ltd.
8 Daniels Street
Toronto, Ontario
Calling All Builders, Renovators & Visionaries!Situated in a prime location, this 40' x 120' lot presents an incredible opportunity to build or customize your dream home. Nestled on a quiet street and backing directly onto Jeff Healey Park, enjoy tranquil green space and no rear neighbors.Whether you're creating a personal sanctuary or seeking a strong investment, this property offers endless potential. Close to schools, transit, and all essential amenities, it's the perfect canvas for your next project.Dont miss out, properties like this are few and far between! (id:35762)
Ipro Realty Ltd.
370 Athabasca Common
Oakville, Ontario
One of the Largest Homes in the Community! Discover this stunning luxury freehold townhouse built by Minto, located in the sought-after neighborhood of Oakville. This rare gem features two primary bedrooms with private ensuites. Boasting 4 + 1 spacious bedrooms and 5 modern washrooms, this home is ideal for large or multigenerational families. Enjoy a premium south-facing lot backing onto a serene pond perfect retreat with breathtaking water views.Step out onto the oversized rooftop terrace, perfect for BBQs, entertaining, or simply relaxing in style. Enjoy three walkouts to decks from the living room and both primary bedrooms. The open-concept layout features 9 ft ceilings, abundant natural light, and numerous upgrades, including stainless steel appliances in the modern kitchen.The finished walk-out basement with a full 3-piece washroom offers flexible use as a recreation area or a 5th bedroom.Located in a new and vibrant community, just minutes from QEW, Hwy 403/407, Oakville GO Station, and top-ranking schools. Close to community centres, restaurants, shopping, banks, parks, and scenic trails.Don't miss this exceptional opportunity to own a truly unique and spacious home in Oakville! (id:35762)
Rife Realty
4189 Inglewood Drive
Burlington, Ontario
Experience the charm of 4189 Inglewood Drive, a hidden gem located in the desirable Shoreacres neighbourhood of Burlington. Boasting just over 1/3 of an acre with an impressive 100 feet of frontage, this property is perfectly positioned on one of the most coveted streets south of Lakeshore Rd. in Burlington. This bungalow features open concept layout with vaulted ceilings, 3 bedrooms, 2.5 bathrooms, main floor office and laundry. Walkout to a large deck overlooking a private yard surrounded by beautiful gardens. Walking distance to Lake Ontario (id:35762)
Ipro Realty Ltd.
1142 Wheat Boom Drive
Oakville, Ontario
Brand-New Stunning 4 Bed, 4 Bath, 2 Garage Executive Rear Lane Townhouse With Spectacular Views In Sought-After Upper Joshua Creek Community by Great Gulf. Hardwood Flooring & Smooth Ceiling Throughout. Upgraded Open Concept Kitchen With Large Size Kitchen Island And W/O Big Terrace. The ground level features a versatile fourth bedroom with a closet and 4-pc bath, providing convenience and privacy for guests or elderly family members alike in-laws. Easy Access To Major Highways 403, 407, And QEW. Steps To Pond, Mins Walk To Shopping Plaza & Public Transit, Close To Trail, Golf Course, Costco and Walmart. (id:35762)
Right At Home Realty



