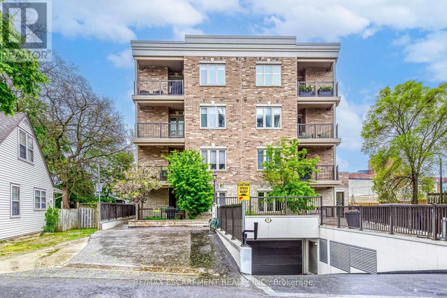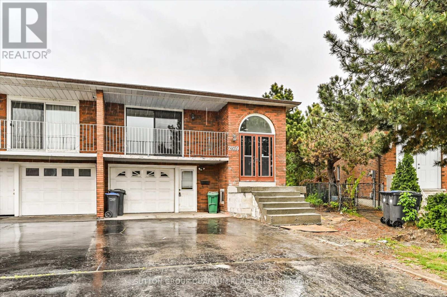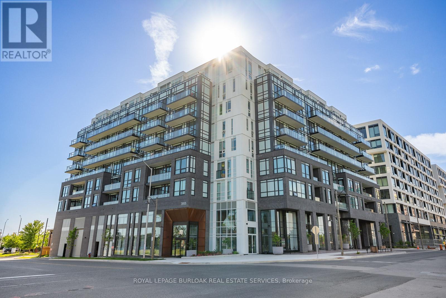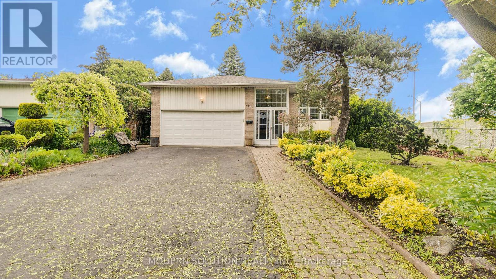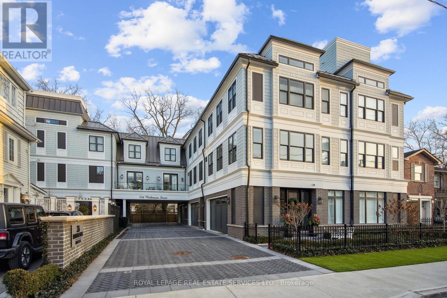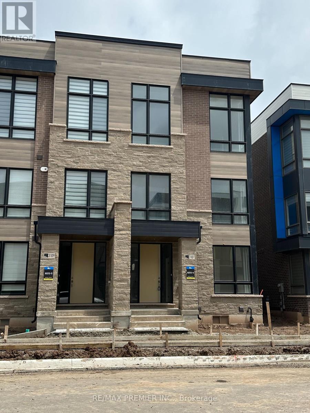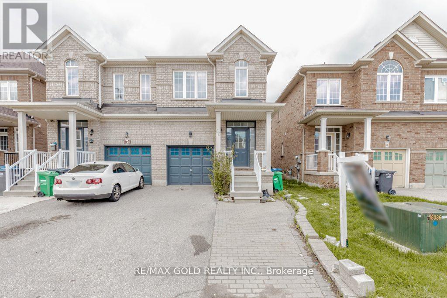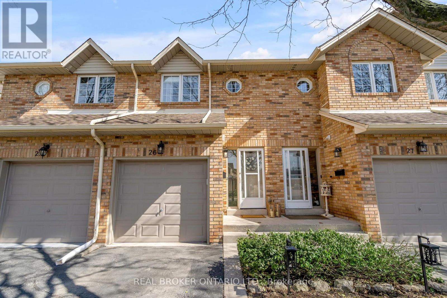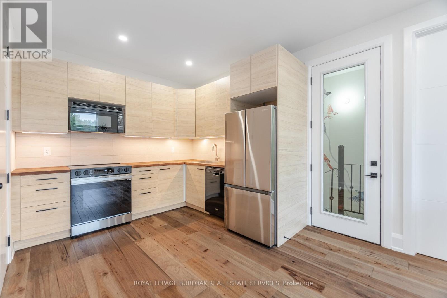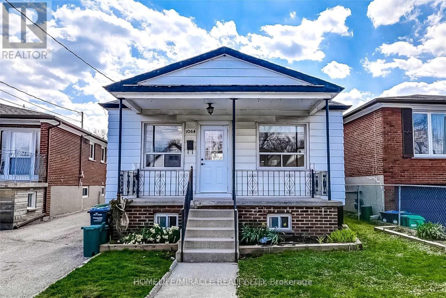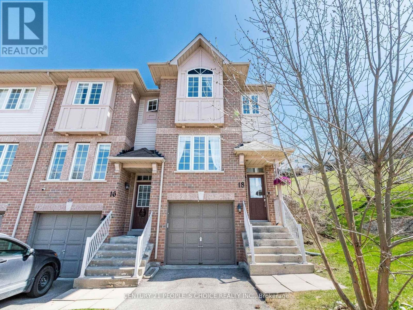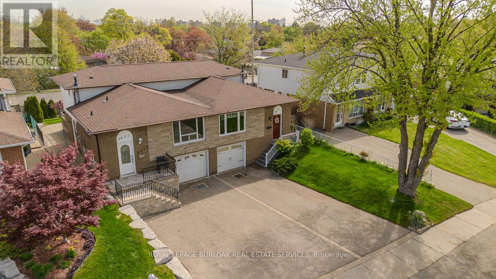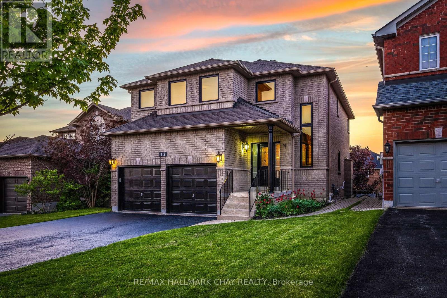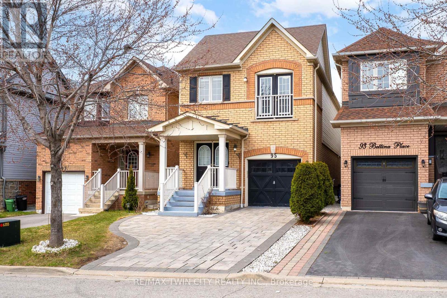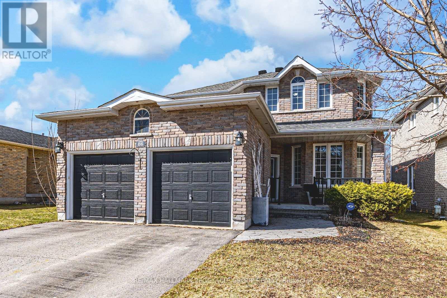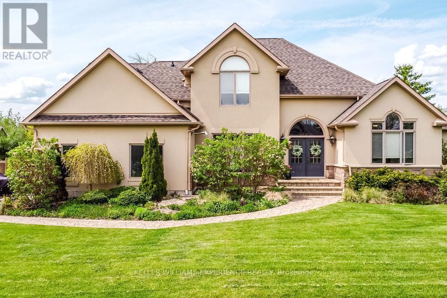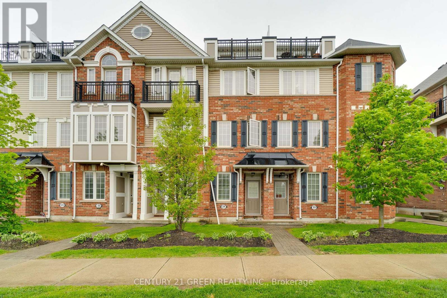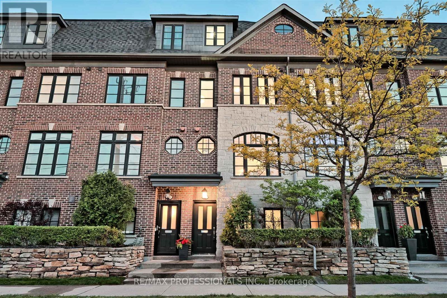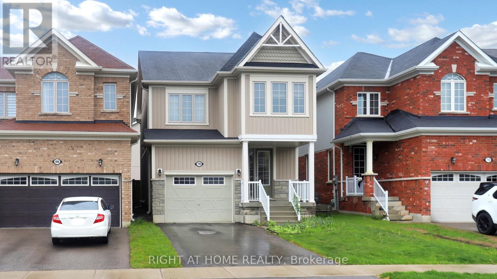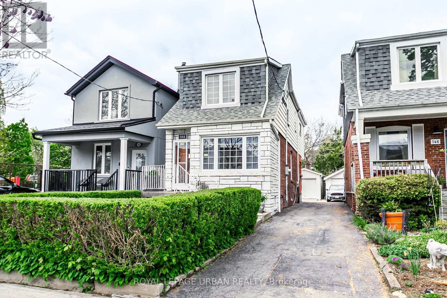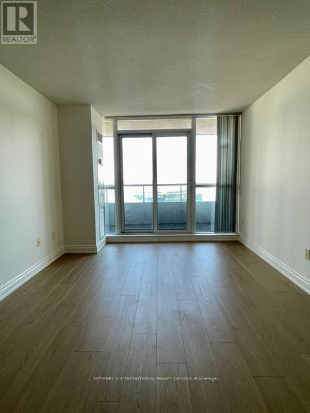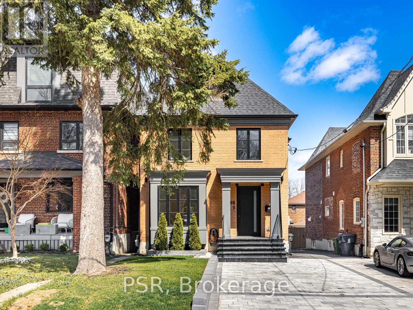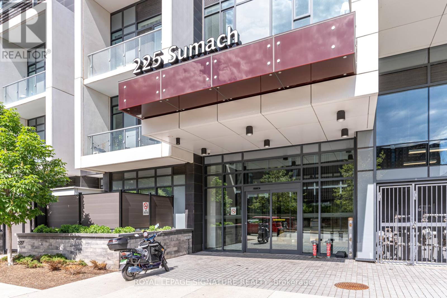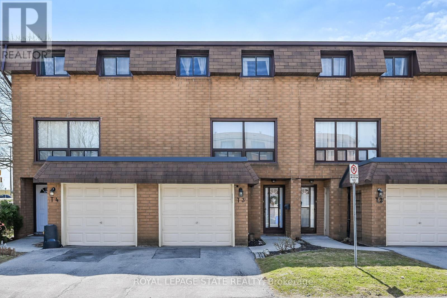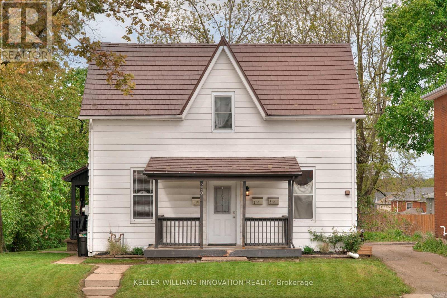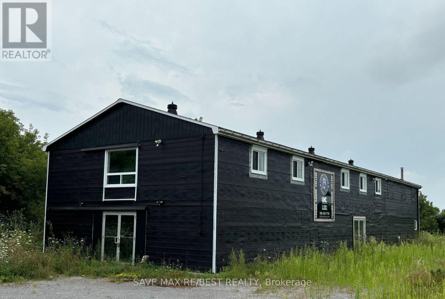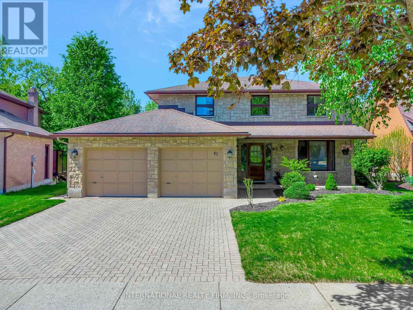25 - 10 Cherrytree Drive
Brampton, Ontario
Welcome To This Immaculate Townhouse Featuring 3+1 Bedroom, 4 Bathrooms, 2 Parking Spots In A Prime Location. Fully Renovated From Basement To Up Levels. The Property Boasts Newly Painted Walls, Doors & A Fully Equipped Kitchen With Brand- New Stainless Steel Appliances(Refrigerator, Stove, Dishwasher, and Range Hood), Quartz Countertop, Cabinets. Large Format Tiles Extend Through The Hallway And Kitchen, While The Spacious s Family Room Combined W/Dining Room Showcases Pristine Solid Hardwood Flooring. All Windows Replaced 4 yrs, Furnace 3yrs, Air Conditioner 4 yrs, Stairs & Upper Level Hardwood Floor 3 yrs, Attic Insulations 3 yrs. Bright & Large Kitchen with Breakfast Area. Roomy Master Bedroom With Three Large Closets, The Basement Bedroom Finished With Fresh Laminate Laminate Flooring......Walk To Sheridan College, Schools, Plaza's, Transit, Hwy 401/407/410. (id:35762)
Ipro Realty Ltd.
401 - 70 Stewart Street
Oakville, Ontario
Absolute perfection describes this beautifully maintained 2 bed, 2 bath suite in the heart of Kerr Village. With over 900 square feet of thoughtfully designed living space, this top-floor unit in a charming 4-storey low-rise building is a rare find. Enjoy the warmth of engineered hardwood floors, crown molding, and custom closets in the second bedroom. The furnace has been recently serviced and is in good working order, adding peace of mind. The suite includes in-unit laundry, a tandem parking spot on P1 for two cars, and a private storage locker. Step outside and you're moments from multi-million dollar homes, the tranquil shores of Lake Ontario, vibrant Kerr Street, and downtown Oakville. Enjoy the serenity of nearby green spaces like Tannery Park and 16 Mile Creek, while staying connected with quick access to Oakville GO Station and major highways. With designer lighting, quartz counters, and a quiet view, this home is the perfect blend of luxury and location. You will love calling this home. (id:35762)
RE/MAX Escarpment Realty Inc.
2619 Chisholm Court
Mississauga, Ontario
Welcome to 2619 Chisholm Ct a beautifully renovated upper-level unit in a spacious semi-detached 5-level backsplit located on a quiet court in the heart of Mississauga. This bright and modern 3-bedroom, 1-bathroom suite offers a comfortable and private living environment, perfect for families or professionals seeking style, space, and convenience. Step inside to find gleaming hardwood floors, pot lights throughout, and generously sized bedrooms offering ample natural light. The stylish kitchen features stainless steel appliances, granite countertops, and tile flooring, seamlessly connected to a welcoming dining area ideal for everyday living and entertaining. The updated bathroom offers quartz counters, a double vanity, and a glass stand-up shower, combining luxury with practicality. Located on a quiet court, this home offers added privacy and reduced street traffic an ideal setting for peaceful living. Best of all, all utilities (heat, hydro, and water) are included in the rent. Close to parks, transit, shopping, and major highways (403/407/QEW) this unit checks all the boxes for comfortable, modern living. (id:35762)
Royal LePage Signature Realty
Sutton Group Quantum Realty Inc.
3305 Pine Glen Road
Oakville, Ontario
Welcome to luxury living in the beautiful Palermo neighbourhood of Oakville! This spacious 1+Den condo offers a thoughtfully upgraded interior, featuring sleek stainless steel appliances and stylish modern finishes throughout. Enjoy your morning coffee or evening unwind on the generous balcony, boasting picturesque views of resort-style amenities, the perfect backdrop for both relaxation and entertaining. With tons of space for a work-from-home setup, this unit seamlessly blends comfort and functionality. Convenient/Ample street parking is available with a Town of Oakville permit for just $50/month. (id:35762)
Royal LePage Burloak Real Estate Services
1011 Pearson Drive
Oakville, Ontario
Bright & Spacious Family Home on a Premium Corner Lot in College Park! Welcome to 1011 Pearson Drthis well-kept home features an eat-in kitchen with walk-out to a large deck, a sun-filled living/dining room, hardwood floors, pot lights, and three spacious bedrooms. The finished basement with separate entrance includes a kitchen, bedroom, office, and bathroom perfect for rental income or extended family. Current tenants are flexible to stay or leave.Enjoy a large private lot surrounded by grapevines and fruit trees. Located near Sheridan College, Oakville Place, top schools, parks, library, and Hwy 403. A fantastic opportunity in a high-demand area! (id:35762)
Modern Solution Realty Inc.
2 - 336 Robinson Street
Oakville, Ontario
This exquisite "Rock Cliff" residence, ideally positioned mere steps from the lake in prestigious Old Oakville, epitomizes luxurious living. A marvel of modern construction, this impeccable 3-bedroom townhome is suffused with natural light and adorned with meticulous craftsmanship. Upon entry, a grand foyer adorned with garage access sets the tone of sophistication, while an elevator ensures effortless mobility throughout. The main level unveils a sumptuous bedroom retreat, complete with a lavish 4-piece ensuite and commodious walk-in closet. An expansive open concept living space, accentuated by panoramic picture windows and a resplendent gas fireplace, offers an ambiance of refinement. A chef's dream, the kitchen exudes elegance with its designer finishes, including a butler's pantry and top-of-the-line Dacor appliances. Ascend to theMaster Suite, a sanctuary of indulgence boasting a voluminous walk-in closet and a spa-inspired ensuite replete with a luxurious freestanding tub and heated floors. The lower level presents a cozy haven with a recreational room and a bathroom, complemented by a separate laundry room for added convenience. No expense has been spared, with details such as wide-plank hardwood floors, bespoke crown moldings, and opulent features like a heated driveway and multi-level laundry facilities. An elevator, servicing every level including the private rooftop deck, ensures seamless access. Embraced by the allure of prime locale, residents enjoy easy access to upscale shopping, fine dining establishments, and scenic parks. With its turn-key allure, this residence promises a lifestyle of unparalleled luxury and comfort. (id:35762)
Royal LePage Real Estate Services Ltd.
2120 Pine Glen Road
Oakville, Ontario
This beautiful, meticulously kept home is set on a 40 x 110-foot lot. It offers over 4,000 sq ft of finished living space in one of Oakville's most sought after Westmount neighbourhoods - with four bedrooms and a completely finished basement. The functional layout includes a renovated open-concept kitchen with quartz counters, induction stove, large centre island, modern white finishes and all newer appliances. A full laundry/mudroom, separate home office, and bright principal rooms with natural light on all sides add function and flow. Upstairs, four generously sized bedrooms include a primary suite with walk-in closet, built-ins, and renovated ensuite. The private fenced landscaped backyard is a comfortable retreat. (id:35762)
Royal LePage Meadowtowne Realty
3107 Meadowridge Drive
Oakville, Ontario
Experience contemporary elegance in this brand-new, never lived in townhome with a 2-car garage. Boasting 4 + 1 bedrooms and 4 Washrooms, this stunning residence seamlessly blends modern design with premium finishes. Nestled in the vibrant Dundas. Modern eat-in kitchen with a center island, and a spacious living/dining room that opens to a large deck covered balcony. Brand new stainless steel appliances included. A dedicated office with french doors. The 3rd level offers a primary bedroom and impressive 12 ft ceilings in two bedrooms, paired with ample storage thoughout. Conveniently located near highways 403, 407, and QEW, this property is steps from a serene pond, minutes from shopping plazas, public transit, trails, and a golf course. **Extras** Stove, Fridge, Dishwasher, Rangehood, Washer & Dryer. New Elementary School is available coming September 2025 (id:35762)
RE/MAX Premier Inc.
78 Roulette Crescent
Brampton, Ontario
Wow, This Is An Absolute Showstopper And A Must-See! Priced To Sell Immediately, This Stunning4+1 Bedroom, Almost 2500SQFT Above Grade North-Facing, Fully Detached Home Offers Luxury, Space, And Practicality For Families. Boasting 9' High Ceilings On The Main Floor, The Home Features Separate Living And Family Rooms, With The Family Room Showcasing A Cozy Gas Fireplace, The Main Floor And Second-Floor Hallways Are Enhanced With Gleaming Hardwood Flooring, Adding Elegance And Durability. The Remaining Areas Of The Second Floor Are Finished With Premium Laminate Flooring, Offering Both Style And Resilience.! Elegance, While The Beautifully Designed Kitchen Is A Chefs Dream, Featuring Granite Countertops, A Stylish Backsplash, And Stainless Steel Appliances! The Master Bedroom Is A Private Retreat With A Large Walk-In Closet And A 5-PieceEnsuite, Perfect For Unwinding. All Four Spacious Bedrooms On The Upper Floor Are Connected To Washrooms, Offering Privacy And Convenience For Every Family Member. A Second-Floor Laundry Adds Extra Convenience, While California Shutters Throughout The Home Provide Style And Functionality! The Fully Finished 2-Bedroom Basement Offers Flexibility With Potential As A Granny Suite Or Rental Unit, Complete. This Homes Thoughtful Design Makes It Perfect For Multi-Generational Living Or As An Income-Generating Property. With Its Premium Finishes, Spacious Layout, And Income Potential, This Home Is Move-In Ready And Priced To Sell Quickly. Don't Miss Out On This Incredible Opportunity Schedule Your Viewing Today And Make This Home Yours! **EXTRAS** Impressive 9Ft Ceiling On Main Floor!! Second Floor Laundry! Premium Finished Basement, Potential Granny Ensuite! Premium Dark Stain Hardwood Floors On M/Floor! The House Is Equipped With A Security Alarm System With Motion Sensors And Carbon Monoxide/Smoke Detectors For Enhanced Safety And Peace Of Mind. Garage Access! Finished To Perfection W/Attention To Every Detail (id:35762)
RE/MAX Realty Specialists Inc.
337 - 102 Grovewood Common
Oakville, Ontario
Welcome to 102 Grovewood Common, a Stunning 1 Bedroom + Den, 1-bathroom condominium with Balcony nestled in the heart of Oakville. This well-maintained unit offers a bright, open-concept living space with modern finishes throughout. The contemporary kitchen features sleek countertops, stainless steel appliances, and ample cabinet space seamlessly flowing into the spacious living area. Enjoy the private Balcony. This unit comes with one underground parking spot and a storage locker, ensuring added ease and convenience. Residents can also take advantage of the building's amenities, including an exercise room, party room, and visitor parking. Public transportation is readily available, with bus stops connecting to Oakville's transit system. Don't miss out on this opportunity to own a piece of Oakville's vibrant community (id:35762)
Century 21 People's Choice Realty Inc.
24 - 1530 Reeves Gate
Oakville, Ontario
Welcome to 1530 Reeves Gate #24, a beautifully updated townhome nestled in the heart of Oakville's prestigious Glen Abbey community. This inviting 3-bedroom, 1.5 bathroom home offers the perfect blend of comfort, style, and convenience ideal for professionals, couples, or families seeking a peaceful yet well-connected lifestyle. Step inside to discover a bright, open-concept main floor featuring large windows, modern finishes, and a spacious living and dining area perfect for entertaining or unwinding. The updated kitchen boasts stainless steel appliances, ample cabinetry, and a cozy breakfast nook that overlooks a private backyard patio your own outdoor escape. Upstairs, you'll find three generous bedrooms including a primary suite with a walk-in closet and ensuite bath. The finished basement adds valuable bonus space ideal for a home office, gym, or media room. Located in a quiet, well-maintained complex, this home offers garage parking, visitor spots, and is just steps to top-rated schools, lush parks, trails, shopping, and transit. With quick access to the QEW, 403, and Bronte GO Station, commuting is a breeze. (id:35762)
Pmt Realty Inc.
66 Crumlin Crescent
Brampton, Ontario
Welcome To This VACANT Semi With A Legal Basement Apartment & A SIDE Entrance from The Builder. Walk To Mt. Pleasant Go Station. Come & You'll Fall In Love With This Bright/ Fully Renovated With Quality Upgrades With Eat In Kitchen *Upgrades include Brand New Flooring throughout, 200 amp electrical panel, Pot Lights On The Ground Floor & Upgraded Light Fixtures Iron Pickets With Stained Hardwood Stairs To Match The Flooring. ****Bright, Open Concept Living & Dining Areas, Stainless Steel Appliances & Quartz Counter & Backsplash****Spacious& Bright Bedrooms and Main Bath *Great Credit Valley Location W/Easy Access To Public Transit, Subway, Hospital, Library, Community Centre, Great Schools, Parks, Amazing Shopping, Highway 410,407. It CAN NOT get better than this. (id:35762)
RE/MAX Gold Realty Inc.
26 - 2015 Cleaver Avenue
Burlington, Ontario
Looking for a beautifully updated home where privacy, style, and convenience meet? Welcome to 2015 Cleaver Ave, Unit 26, a bright and spacious two-storey townhome in the highly desirable Headon Forest community. With no direct neighbours behind, this home backs onto a serene wooded greenspace, offering a private and peaceful retreat right in your backyard. Step inside to an open-concept main floor that's both welcoming and functional. The spacious living and dining areas flow seamlessly into a landscaped backyard, offering the perfect spot for quiet mornings or summer entertaining. The renovated kitchen is designed with practicality in mind. It features ample cabinetry, generous counter space, and a breakfast bar for casual meals or hosting friends. A convenient powder room completes this level. Upstairs, discover two generous bedrooms, each with its own updated ensuite. The primary suite is a standout, offering plenty of closet space and a spa-like ensuite with quartz countertops, a soaking tub, and a separate glass shower. The second bedroom also features ample natural light, modern finishes, and its own private ensuite. The finished basement offers a spacious rec room, perfect for movie nights, a home office, or a workout area. With its generous layout, this space can easily adapt to your needs, whether you're looking for an entertainment area or a functional multipurpose room. A dedicated laundry room with a sink and additional storage ensures everything stays organized. Enjoy a low-maintenance lifestyle with professionally maintained landscaping, giving you more time to relax and less time spent on yard work. Other highlights include a private garage with an automatic door opener, visitor parking, and easy access to parks, top-rated schools, shopping, and major highways. Move-in ready and thoughtfully designed, this home offers comfort, space, and style in one of Burlington's most sought-after neighbourhoods. (id:35762)
Real Broker Ontario Ltd.
A - 527 Vyner Crescent
Oakville, Ontario
Welcome to Unit A - 527 Vyner Crescent, a beautifully crafted 1-bedroom apartment in one of Oakville's most desirable neighbourhoods. Newly built and thoughtfully designed, this stylish suite offers approximately 495 sq ft of modern comfort, separate entrance, located just above the garage of a quiet, well-maintained property. Step inside to discover a bright and inviting living space featuring contemporary finishes, sleek flooring, and large windows that fill the unit with natural light. Modern kitchen with brand new appliances. The open-concept layout provides a seamless flow between the kitchen, dining, and living areas perfect for relaxing or working from home. The spacious 5-piece bathroom is a true highlight, complete with double vanity, deep soaker tub with shower a rare find in a one-bedroom apartment. The private bedroom is cozy yet functional, offering a quiet retreat after a long day. Unit comes with 2 tandem parking spaces. Enjoy the convenience of in-suite laundry and a private entrance, all while living in a fantastic Oakville location close to parks, trails, shops, and transit. Whether you're a young professional or simply looking for a well-appointed space to call home, this unit is a must-see. Dont miss the opportunity to live in comfort and style! (id:35762)
Royal LePage Burloak Real Estate Services
Upper - 1064 Westmount Avenue
Mississauga, Ontario
Welcome to your opportunity to live on a quiet, family-friendly dead-end street in the growing Lakeview neighbourhood. This beautifully updated and freshly painted upper unit offers two spacious bedrooms, brand-new flooring throughout, a modernized bathroom, and a refreshed laundry area with updated washer and dryer. The open-concept living and dining space provides a bright, airy layout ideal for both relaxing and entertaining. Enjoy exclusive use of the private yard, in-unit laundry, and one dedicated parking space. Nestled in a peaceful setting with convenient access to parks, schools, local amenities, and transit this is the perfect place to call home. (id:35762)
Homelife/miracle Realty Ltd
18 Palomino Trail
Halton Hills, Ontario
Welcome to this Bright and Spacious End Unit Town house -feels like Semi, backing onto your own greenspace! Across the Street from The Credit River. 3 Bedrooms, 3 Bathrooms with open concept layout. Large Living Room with Dining Area, Kitchen with breakfast area w/walkout to Backyard. Large Primary Bedroom with 4 pieces Ensuite, Two separate His & Her closets including a Walk in closet. 2nd Bedroom includes 2 windows for fresh air and natural light, A private sit in bay window and closet in the 3rd bedroom. Finished basement with play/entertainment area that can be used as 4th Bedroom or Family Room. Basement includes laundry with direct access to/from Garage. 4 min drive To Shopping & Go Train Station, 5 minutes walk to Credit River & Bruce Trail. (id:35762)
Century 21 People's Choice Realty Inc.
59 Furrow Lane
Toronto, Ontario
Welcome to this Dunpar-Built Executive Townhome in highly sought after Norseman! Almost 2,000 Sqft of living space! (1945Sqft). Family Friendly Complex in Norseman, Holy Angels, Etobicoke Collegiate and Bishop Allen School Districts. Open Concept main living space with White Kitchen featuring Granite Counters and Stainless Steel Appliances. Spacious Living and Dining Room on main floor. Real oak hardwood throughout. Main floor French door walkout to large entertainer's Deck (New Wood Planks) with Natural Gas line hookup for BBQ. Unwind in your Large 3rd floor Primary Bedroom with 5 pc Ensuite, walk-in closet and Balcony. Soaring 9 ft ceilings on main and 3rd floor! 2 -Car garage parking. Stroll to Kipling GO, Islington Village, the Kingsway, Six Points Plaza, shops, grocery and restaurants. Just a 15 minute walk to Islington station. Freshly painted throughout. Brand New: Dishwasher, Microwave, Washer and Dryer. (id:35762)
RE/MAX Professionals Inc.
25 Desiree Place W
Caledon, Ontario
Beautiful 4-bedroom, 3-bathroom townhome nestled in the heart of desirable Bolton West! This sun-filled unit features a spacious open-concept layout with hardwood flooring on the main, a modern kitchen with stainless steel appliances, quartz countertops, and a breakfast bar over looking the family room. Upstairs, the large primary suite offers a walk-in closet and4-piece ensuite, while the additional bedrooms are generously sized and ideal for a growing family or home office. Located in a quiet, family-friendly complex close to schools, parks, shops, and transit. (id:35762)
RE/MAX Gold Realty Inc.
Spectrum Realty Services Inc.
6 Dawnridge Trail
Brampton, Ontario
6 Dawnridge Trail is a refined, modern 4,161 total square foot, 4+1-bedroom, 3-bath luxury residence that is located in the Heart Lake West community of Brampton on a lush, pie-shaped lot that offers a beautiful in-ground pool amongst a Muskoka-like setting. This home features a 3-car garage, impeccable designer finishes throughout, and a gourmet kitchen, with state-of-the-art stainless steel appliances, complemented by a spacious open-concept living area perfect for entertaining. The prestigious Heart Lake West is close to some of Bramptons best shopping and dining destinations, the best schools, a golf course, beautiful parks, and quick travel times to the Greater Toronto Area and the airport, via car or public transit. Living in Heart Lake West means being surrounded by a year-round paradise of delightful outdoor activities. (id:35762)
Royal LePage Real Estate Services Ltd.
25 St Gaspar Court
Toronto, Ontario
Stunning Executive-Style 3-Bedroom Upper-Level Rental Almost All-Inclusive! Available June 15 or later, this beautifully designed semi-detached home offers a spacious and stylish upper-level living space. Featuring an impressive open-concept main floor layout, featuring A large and bright great room perfect for relaxing or entertaining, A luxurious kitchen complete with a center island, built-in dishwasher, wall oven, and cooktop An open-concept dining area with walk-out to a private grilling deck. Upstairs, enjoy hardwood floors throughout, including a spacious primary bedroom with custom built-in closets and a spa-like 5 piece ensuite bathroom, and Two additional generously sized bedrooms. Additional Features include: Parking for 2 cars in the driveway and 1 in the garage. Prime location near Islington & Steeles close to transit, shopping, and amenities Heat, hydro, and water are included! Please Note: This listing is for the upper 2 levels only. The main floor and yard are not included. Dont miss your chance to live in this beautiful, all-inclusive home. Book your viewing today! (id:35762)
Sutton Group-Heritage Realty Inc.
3419 Homark Drive
Mississauga, Ontario
Tucked away on a quiet, private cul de sac in the heart of Mississauga's sought-after Applewood community, this beautifully maintained and thoughtfully updated semi-detached home offers the perfect blend of charm, space, and convenience for a new or growing family. With pride of ownership shining throughout, this home sits in a family-friendly neighbourhood just minutes from schools, parks, shopping, and easy highway access. The front exterior is both welcoming and well-manicured, with landscaped gardens, a long driveway, and a timeless stone and brick façade. Step inside to a bright, renovated (2013), open-concept main level that's as functional as it is stylish. It features a sun-filled living room with a large window and seamless flow into the modern kitchen. The kitchen is a chefs dream with granite countertops, tile backsplash, stainless steel appliances, a large over-sink window, and a large island with breakfast bar and built-in storage perfect for busy mornings and family meals. The spacious lower level family room features laminate flooring (2011), a cozy fireplace, and a walkout to the backyard. A versatile lower level bedroom is perfect for a home office, guest room or playroom, and a 2-piece powder room adds convenience. The 2nd floor hosts the serene primary bedroom, complete with elegant crown moulding, dual closets and hardwood flooring (2011). A beautifully updated (2011)5-piece bathroom features tile wainscoting and a double sink vanity with stone countertops. An additional bright and well-sized bedroom completes the upper level. Step outside to your private, fully fenced backyard oasis. Mature trees, including a large magnolia, lush gardens, and green space provide the perfect setting for play or relaxation. A stone patio offers a wonderful space for entertaining or summer barbecues. This is more than a home it's a lifestyle tailored for comfort, community, and lasting memories. (id:35762)
Royal LePage Burloak Real Estate Services
12 Prince Of Wales Drive
Barrie, Ontario
All Brick, Well Maintained 5 Bedroom Family Home In One Of Barrie's Best Neighbourhoods! Over 3,600+ SqFt Of Available Living Space! Including 2 Bedroom In-Law Suite With Walk-Out Separate Entrance & Separate Laundry! Welcoming Front Entrance Leads To Bright & Spacious Layout With 9Ft Ceilings. Living Room With Gas Fireplace, & Combined With Kitchen Featuring Stainless Steel Appliances, Granite Counters, Backsplash, Tile Flooring, & Room For Additional Breakfast Area With Walk-Out To Large Deck! Enjoy Family BBQ's, Or Peaceful Mornings With Seasonal Lake Views From Your Backyard! Plus Lush Green Space For Kids To Play, Patio Area From Basement, & Garden Shed For Extra Storage! Formal Dining Room With Hardwood Flooring & Large Window, Perfect For Hosting Family & Friends On Any Occasion! Upstairs Boasts 3 Spacious Bedrooms. Primary Bedroom Features Views Of Lake Simcoe, Double Door Entrance, Engineered Hardwood Flooring, Pot Lights, Walk-In Closet & Spa-Like 5 Piece Ensuite With Double Sinks, Soaker Tub, & Walk-In Shower! 2 Additional Bedrooms With Broadloom Flooring, & Closet Space, Plus 4 Piece Bathroom! Convenient Upstairs Laundry With Closet & Tile Flooring. Lower Level 1,084 SqFt In-Law Suite Features Above Grade Windows, Open Concept Living Room With Laminate Floors, & Walk-Out To Patio Area. Full Kitchen With Backsplash, 2 Spacious Bedrooms & 4Pce Bath! Perfect For Those Looking To Generate Extra Income, Or For Family To Stay! Owned Hot Water Tank. Roughed-In Central Vac. All New Triple Pane Windows (2024). New Upstairs Sliding Door (2024). Furnace (2021). Partial Deck Refinished (2024). Backyard Connection Ready For Hot Tub Install! Heated Double Car Garage With 4 Car Driveway Parking Spaces & No Sidewalk! Short Walk To Loyalist Park & Wilkins Trail & Beach, While Still Being A Short Drive To All Immediate Amenities: Park Place Plaza, Costco, Highway 400, Lake Simcoe & Centennial Beach, Allandale Golf Course, Rec Centre, GoTransit, Groceries & Friday Harbour! (id:35762)
RE/MAX Hallmark Chay Realty
700 Mika Street
Innisfil, Ontario
**OPEN HOUSE SAT MAY 31 at 12-2PM & SUN JUN 1 at 11AM-1PM**Welcome to the Baldwin model in Innisfils newest community of Lakehaven, a beautifully crafted 1,829 sq.ft. detached home featuring a striking French Château style exterior and upscale finishes throughout. This newly built home seamlessly blends modern elegance with everyday functionality, offering a bright, open-concept layout perfect for both relaxing and entertaining. The chefs kitchen features quartz countertops, tall cabinetry, a large island with added outlets flowing into the spacious living and dining areas. The main floor impresses with 9' smooth ceilings, hardwood flooring, a cozy gas fireplace. Upstairs offers four generous bedrooms, including a luxurious primary suite with a coffered ceiling, walk-in closet, and 3-piece ensuite. A well-equipped upper-level laundry room with built-in cabinetry adds everyday convenience. Thoughtful upgrades include new fixtures, oversized doors enhance the homes appeal. Set in a sought-after the new community close to parks, amenities, and lakeside recreation, this home also includes an unfinished basement offering potential for future expansion. (id:35762)
Keller Williams Experience Realty
220 Walkerville Road
Markham, Ontario
Set on a rare corner lot, adorned with stunning perennial maintenance-free gardens and two majestic blue spruce trees. Situated in the highly coveted Cornell community, this finely appointed residence offers refined living with 9-foot ceilings and hardwood floors throughout. South-facing and flooded with natural light from three exposures, this semi-detached, immaculately maintained home exudes the presence of a detached. The elegant layout comprising over 2400 total living space, seamlessly blends comfort and style, making it ideal for both entertaining and everyday living. A turreted living room adjoins a spacious dining room with a walk-out to the deck, creating a seamless indoor-outdoor flow. The eat-in chefs kitchen impresses with rich granite counters, an easy maintenance mirrored backsplash, breakfast bar island, double undermount sinks, a garburator, and stainless steel appliances, all arranged for efficiency in a sleek U-shaped design. A welcoming family room features tall windows and a gas fireplace, opening onto a private zen-like side patio, perfect for al fresco dining or intimate summer gatherings. Upstairs, the serene primary suite offers a turreted sitting area and a spa-like 4-piece ensuite. Two additional bedrooms are well-sized and share a thoughtfully designed semi-ensuite bathroom. The finished multi-functional lower level with sumptuous ash flooring is stylishly divided into two adaptable spaces, ideal as a recreation room, playroom, gym, home office, media/entertainment room or 4thbedroom. Pick your favourite two! Also includes a 2-piece bath and generous storage in the laundry/utility room. Enjoy additional income by adding a second floor to the double car detached garage. With walkable access to premier schools, parks, Cornell Community Centre & Library, enjoy every imaginable convenience for dining, leisure and shopping. Minutes to Markham-Stouffville Hospital, Hwy7/407, public transit, GO Station and Cornell Bus Terminal. (id:35762)
Sotheby's International Realty Canada
95 Bettina Place
Whitby, Ontario
Discover this modern detached home offering 1,933 sqft. of finished space above grade in the heart of a family-friendly neighborhood with top-rated schools nearby. This bright & spacious house with 3+2 bedrooms, 3 washrooms, a fully-finished basement with 2 bedrooms boasts modern upgrades throughout and an inviting open-concept layout. The gourmet kitchen is a chefs dream, featuring state-of-the-art S.S smart appliances, a gas stove, quartz countertops, custom cabinetry, and an added pantry. The upper level features a bonus family room and the convenience of same-level laundry. Enjoy parking for three cars on the interlock driveway, a rare find with no front sidewalk to shovel in winter. The fully fenced backyard with lush trees offers complete privacy with ample space for outdoor entertaining. Close to high-rated schools, Darren Park, trails, transit, shops, gas station, pharmacy, restaurants & minutes to 401 & 407, this home ensures easy access to essential services, recreation, and smooth commuting. Schedule your viewing today! (id:35762)
RE/MAX Twin City Realty Inc.
62 Sprucedale Way
Whitby, Ontario
Charming 3+1 Bedroom Condo Townhome in the Heart of Whitby! Welcome to this beautifully maintained condo townhome ideally located in one of Whitbys most desirable neighbourhoods. Just minutes from Transit, Hwy 401, and Hwy 407, this home offers the perfect blend of convenience and comfort. Walking distance to parks, schools, restaurants and a community centre everything you need is right at your door step. This spacious home features 3+1 bedrooms, 4 bathrooms, and a partially finished basement with a dedicated office space perfect for working from home. The modern kitchen boasts a breakfast bar and overlooks an open-concept living and dining area. Enjoy cozy evenings by the gas fireplace in the living room, and step out from the dining area to a private, fenced backyard ideal for relaxing or entertaining. Additional highlights include: Large Primary bedroom will fit a King Bed and has an ensuite 4 pc bath and w/i closet Low maintenance fee of only $246, which includes water, snow removal, and garbage collection Freshly Painted top to bottom. This is an excellent starter, downsizer or investment property in an excellent location! (id:35762)
Sutton Group-Heritage Realty Inc.
86 Penvill Trail
Barrie, Ontario
SPACIOUS FAMILY LIVING WITH IN-LAW POTENTIAL IN ARDAGH! Step into something truly special with this stunning 2-storey home, tucked away on a quiet, desirable street in Barries coveted Ardagh neighbourhood! Bursting with over 3,150 finished square feet of bright, beautifully designed living space, this home offers an unmatched lifestyle for families, professionals, and those seeking in-law potential. From the moment you walk in, youll be captivated by the soaring ceilings, pot lights, and airy open-concept layout that flows effortlessly from room to room. The kitchen presents rich cherry cabinets, gleaming granite countertops, stainless steel appliances, stylish backsplash, and a sunlit breakfast area that walks out to your very own backyard escape. Backing onto lush greenery with no direct neighbours behind, the private, fenced yard hosts a deck, gazebo, fire pit, and shed - made for making memories. Enjoy the convenience of a main floor laundry room and an attached double-car garage with inside entry. Upstairs, the spacious primary suite offers a 3-piece ensuite and walk-in closet, while the finished basement is a major bonus with a separate entrance, kitchen, living room, bedroom, bathroom, storage, and in suite laundry - offering excellent in-law potential with completely separate living quarters. With excellent schools, transit, trails, and golf just minutes away, this #HomeToStay truly has it all! (id:35762)
RE/MAX Hallmark Peggy Hill Group Realty
36 Benson Drive
Barrie, Ontario
Rarely offered, all brick raised ranch bungalow in a fantastic neighbourhood! Quiet, family friendly area of quality Morra built homes, walking distance to schools, parks, EP land, nature trails and more! Approx 2800 sq ft finished, with a large, versatile layout - ideal for families seeking multi-generational living spaces, second suite or in-law potential. The bright and open upper level flows from the spacious eat in kitchen, with quality stainless appliance package, breakfast bar and space for the whole family. Hardwood floors adorn the entire upper level, with the generously sized living room offering plenty of natural light and a cozy fireplace. Large primary bedroom with walk in closet, modern 4 pc ensuite w/heated floors and soaker tub. 2nd bedroom has a separate study nook, private 3 pc bathroom and bonus utility closet large enough for main floor laundry. The truly expansive lower level boasts a second fireplace, and offers endless potential to customize to your unique needs; office, home gym, home theatre, games room or additional bedrooms are all made possible with the open design. The lower level bedroom has bright above grade windows, multiple closets and it's own private 3 pc bath which has been recently renovated as well. Oversized laundry and utility space with additional storage and future development potential for added flexibility. Inside entry from the extra tall double garage leads to upper or lower levels, there is an additional storage loft and a handy workbench for all your projects. The exterior is equally well cared for, with manicured lawns, mature plantings, garden shed and a walkout direct from the kitchen to your covered pergola with firepit area - perfect for entertaining family and friends. Location wise you are close to everything Barrie has to offer; quick commuter access, beautiful waterfront, golf, skiing, etc. This one checks off so many boxes, pride of ownership throughout!!! Book your showing today, this will not last. (id:35762)
Century 21 B.j. Roth Realty Ltd.
29 Basswood Circle
Oro-Medonte, Ontario
Welcome to your dream home in the heart of Shanty Bay, where luxury meets lifestyle! This beautifully designed bungaloft offers the perfect blend of charm, space, and modern comfort, nestled in the peaceful and highly desirable Arbourwood Estates. Featuring 5 spacious bedrooms, this home is ideal for families or those who love to entertain. The open-concept main level flows seamlessly into the lofted upper floor, creating a bright, airy atmosphere. Step outside to your private backyard retreat, complete with a gorgeous in-ground salt water pool, professional landscaping, and an automated sprinkler system perfect for summer gatherings or quiet relaxation.Every detail of this property has been meticulously maintained, offering turn-key comfort in one of the most sought-after communities in Oro-Medonte. Whether you're taking a morning stroll along the trail or enjoying an afternoon by the lake, this home offers the perfect balance of nature, luxury, and convenience. Location Highlights: Steps to Lake Simcoe and the Oro Rail Trail. Close to top-rated schools, marinas, and Barrie amenities. Don't miss the chance to own this exceptional home, your Shanty Bay lifestyle starts here! (id:35762)
Keller Williams Experience Realty
24 - 2614 Dashwood Drive
Oakville, Ontario
Fabulous 2 Bdrm Townhouse Awaits It's New Owner. This Home Has Been Meticulously Maintained Property Features Rich, Dark Hardwood On Both Levels. Top Of The Line SS Appliances. Granite Counter Tops, Modern Glass Backsplash. California Shutters. Lovely Terrace Features Gas Bbq Hook Up. Office Nook On Main Level. Master Bdrm Features A Juliette Balcony With A 3 Piece Ensuite And Walk-In Closet. Perfect Starter Home (id:35762)
Century 21 Green Realty Inc.
825a Oxford Street
Toronto, Ontario
Welcome to this beautifully maintained 3+1 bedroom, 3-bathroom townhome offering over 2,000 sq ft of thoughtfully designed living space. Bright and airy with an open-concept layout, this home features 9 ceilings, large windows, and a cozy fireplace that adds warmth and charm to the main floor. The modern kitchen is perfect for casual meals or entertaining, showcasing granite countertops, stainless steel appliances, gas range, and a spacious island with breakfast bar seating. Step outside to your large deck equipped with a gas BBQ hookupperfect for summer gatherings. Upstairs you will find two well-proportioned bedrooms, a full bathroom, and the convenience of a dedicated laundry area. Above, the primary bedroom is a private retreat occupying the entire top floorspanning over 600 sq ft with both north and south-facing views. This expansive space features a walk-in closet, a luxurious 5-piece ensuite, and a walkout balcony. The lower level offers added flexibility with a bonus room ideal for a home office, studio, or guest space, along with an additional powder room for convenience. A rare double car garage with ample storage and workspace adds to the appeal. Ideally located in vibrant Mimico, you're just minutes from local shops, restaurants, transit, the QEW, and the Mimico GO Stationmaking it easy to access downtown Toronto and beyond. (id:35762)
RE/MAX Professionals Inc.
97 Song Bird Drive
Markham, Ontario
Gorgeous Home - Close To All Amenities Costco, Sunny Etc. Minutes To 407. Prime Corner Lot With Hardwood Throughout In Living, Dining, Family, Library, All Bedrooms. Granite Flooring In Foyer, Kitchen, Powder Room And Hallway. Bright & Spacious Living Room Feature W/Cathedral Ceilings, Cir Oak Stairs 2nd Floor To Basement With Oak Pickets, Main Floor Library, Indoor Access To Double Gar. Double Door Front Entrance, No Sidewalk, 6 Cars Parking Space, Beautiful Professional Interlocking On Driveway And Throughout The Property, Third Car Garage Potential, Convenient Location, Easy Access To Hwy407/Shopping Mall, Prime Location In Markham. Tons Of Upgrades, 2 Room In Basement and Floor Plate Is Over 1900 Sqft (Huge Basement). Walking Distance To Water Park And Soccer Field. Quiet Neighborhood With Lots Of Green Space. Boxwood Public School In Walking Distance, YRT Bus Stop Nearby. Do Not Miss Out The Opportunity. (id:35762)
Loyalty Real Estate
78 Wagner Crescent
Essa, Ontario
Discover over 2100 sq ft of exceptional living space in this beautifully designed, move-in ready home located in one of Essa's most welcoming and diverse neighbourhoods. Surrounded by families, professionals, and military households, the vibrant community spirit here is unmatched.Step inside to a spacious open-concept layout that seamlessly blends modern living with everyday comfort. The main floor features gleaming hardwood floors, a warm and inviting foyer with interior garage access, a large closet, and a powder room. A well-appointed oak staircase stylishly separates the foyer from the sunlit living area.The heart of the home is the premium kitchen, equipped with stainless steel appliances, a large eat-in island, and direct access to a generous garden space. The open flow continues into a bright and airy living room, perfect for entertaining or relaxing with loved ones.Upstairs, hardwood floors extend throughout three spacious bedrooms and two full baths. The primary suite boasts a luxurious ensuite with premium finishes and a large walk-in closet. The finished basement adds even more versatility, featuring a full bath and ample space for guests or recreation.Located just minutes from Base Borden, Barrie, Alliston, schools, parks, public transit, and recreation facilities78 Wagner Crescent offers the perfect blend of convenience, community, and comfort. Don't miss your chance to make this home yours! (id:35762)
Right At Home Realty
42 Fellowes Crescent
Hamilton, Ontario
Welcome to this beautiful 2-storey, all-brick home nestled on a quiet crescent in a mature, family-friendly Waterdown neighbourhood. Offering exceptional curb appeal with a concrete front sitting area & walkway, double car garage, and meticulously maintained gardens, this home is as inviting outside as it is inside. With over 2,500 sq ft of living space, this well-maintained and move-in ready home features 4+1 bedrooms and 2.5 bathrooms. A covered vestibule area welcomes you before you enter through the updated front door. Main floor boasts a spacious layout, including an oversized living/dining room with large, bright windows and a new light fixture. Plenty of space to host family functions! Eat-in kitchen is a chefs delight, complete with new quartz countertops, stainless steel sink, backsplash, stainless steel appliances including a gas stove & built-in microwave, & a raised island with seating area with built in wine rack. The cozy family room with hardwood floors & gas fireplace is perfect for relaxing evenings. Enjoy the convenience of main floor laundry with garage access & updated powder room. Hardwood stairs with a new carpet runner leads to four generous bedrooms, three with laminate flooring & plenty of closet space. The primary suite offers a walk-in closet & renovated 4-piece ensuite with separate shower. The updated main bath includes a new vanity, mirror & lighting. The finished basement provides excellent bonus space with a recreation room with stone accents and optional 5th bedroom. Step outside to a backyard oasis, SE facing on 135 deep lot, with featuring a large stone patio, above-ground pool (3 years old), and a covered gazebo sitting area - ideal for entertaining. Upgrades include fresh paint, some newer light fixtures, garage door, windows (except basement), eavestroughs, concrete walk & patio plus driveway, front door, gas BBQ line. This meticulously cared-for home is ready to welcome its new family. Don't miss your chance to make it yours! (id:35762)
Royal LePage Realty Plus Oakville
144 Aldwych Avenue
Toronto, Ontario
Charming and versatile, 144 Aldwych Avenue is a detached 3-bedroom, 2-bathroom home in the heart of Danforth Village. This home blends classic charm with thoughtful updates and is filled with natural light in every room, creating a warm, inviting vibe throughout. The main floor features a stylish, renovated kitchen that opens into a bright sunroom - perfect for morning coffee or evening unwinding - which walks out to a private deck, ideal for entertaining or relaxing outdoors. Upstairs, the sun-filled primary bedroom features a walk-out to a private balcony - your own little escape with a view. The finished basement, with a separate entrance, second kitchen and cold room, offers great potential for an in-law suite or income property. Plus, there's a utility room that can easily be converted into a fourth bedroom or home office. Tucked away on a quiet street, the property also offers a detached garage and parking for two more cars - rare for the area. Just steps to Aldwych Park, the Danforth's shops, cafes, subway, future Metrolinx station, and top-rated schools, this home offers incredible value in a vibrant, family-friendly community. (id:35762)
Royal LePage Urban Realty
1010 - 60 Brian Harrison Way
Toronto, Ontario
Bright and spacious south-facing condo with abundant natural light, featuring brand-new flooring throughout. This well-maintained unit offers direct indoor access to Scarborough Town Centre, making shopping, dining, and entertainment incredibly convenient no need to step outside! Located steps from TTC, GO Transit, and Highway 401, this unit is ideal for commuters. All essential amenities are nearby, including grocery stores, restaurants, banks, parks, and schools. Perfect for professionals or students or small families seeking a connected and comfortable lifestyle in the heart of Scarborough. (id:35762)
Sotheby's International Realty Canada
115 Merrill Avenue E
Toronto, Ontario
Rare Offering on the Danforth! Stunning newly renovated 3-bedroom, 2.5-bath home featuring high-end finishes throughout. Enjoy a modern kitchen with open-concept living and dining areas, soaring ceilings, and radiant heated concrete floors on the lower level. All bedrooms are located on the lower level, with the primary bedroom situated above grade and offering direct access to the garden. Just a short walk to Woodbine and Coxwell subway stations, as well as the vibrant restaurants and shops along the Danforth. (id:35762)
Right At Home Realty
86 Chudleigh Avenue
Toronto, Ontario
A refined offering in the heart of Lawrence Park, where considered design and enduring craftsmanship come together seamlessly. Every element of this newly built home has been curated with intention - from the custom millwork and Chateaux windows to the solid Arista doors accented by Emtek hardware. The kitchen, anchored by Fisher & Paykel appliances, is both functional and expressive designed to elevate the everyday. In-floor heating throughout the bathrooms and lower level offers quiet comfort, while a state-of-the-art mechanical room reflects the same thoughtful engineering found throughout the home. Smart home integration includes Lutron lighting, Sonos audio (indoor and out), pre-wired automated blinds, a comprehensive security system, and EV charging creating a home that's as intuitive as it is beautiful. An exceptional blend of modern ease and quiet elegance in one of Toronto's most established neighbourhoods. (id:35762)
Psr
1401 - 225 Sumach Street
Toronto, Ontario
Welcome to DuEast Condos located at 225 Sumach Street. This Gorgeous 1 bedroom condo boasts 531 sq ft plus a large 100+ sq ft east facing balcony for you to soak up that morning sun. This bright and airy suite features a very functional and well proportioned one bedroom layout (a real bedroom - with a window) with a beautiful east facing view. Lots of storage space in the unit in addition to an above ground storage locker located on the third floor for all your extra boxes and luggage. Live a clutter-free vibrant urban lifestyle with everything this neighbourhood has to offer. Start your day with a coffee from the popular Le Beau croissanterie across the street, come back for a workout at your state-of-the-art condo gym and once you're ready to start your work day, head over to the co-working space. Amenities include a gym, games room, outdoor terrace, co-working space, kids zone, garden beds, movie room and much much more! Streetcar right outside your condo connecting you to TMU & Eaton Centre. (id:35762)
Royal LePage Signature Realty
187 Crawford Street
Toronto, Ontario
TRINITY BELLWOOD OPPORTUNITY: A Once-in-a-Generation Opportunity to live on Trinity Bellwoods Park! For the first time in 25 years, this incredible home is available; The last property for sale directly on the park was 20 years ago. This is one of only 11 homes that back directly onto Trinity Bellwoods Park! Offering three stories, four spacious bedrooms, high ceilings, a private driveway, family room/sunroom. This home is perfectly situated just steps from Ossington, Queen West, top restaurants, coffee shops, cafes, and boutique shopping. Lovingly owned by the same family for 25 years, the home has been updated while maintaining its original charm. Move in with minor updates, or completely renovate to suit your personal style. The third floor provides a fantastic opportunity for a home office, playroom, primary suite or creative space. Tailor it to fit your needs! Wake up to breathtaking park views and experience the best of Toronto living right at your doorstep. Don't miss this rare opportunity! (id:35762)
Royal LePage/j & D Division
707 - 26 Norton Avenue
Toronto, Ontario
Step into luxury with this breathtaking South-East facing corner unit, offering unobstructed panoramic views and a sun-filled private balcony perfect for morning coffee or evening relaxation. This spacious suite boasts 920 square feet of thoughtfully designed living space, all enhanced by soaring 9-foot ceilings that create an airy, open atmosphere throughout.The primary bedroom is a true retreat, featuring an extra-large walk-in closet and a spa-inspired en suite bathroom with high-end finishes ideal for unwinding after a long day. The chef-inspired kitchen has been completely upgraded with modern cabinetry, elegant counter-tops, and a brand-new dishwasher. The suite has been professionally painted, giving it a fresh, move-in-ready feel. Additional recent updates include new dryer parts for added convenience.Designed with comfort and functionality in mind, the open-concept layout maximizes space and flow, making it perfect for both everyday living and entertaining. This home has been immaculately maintained, showcasing true pride of ownership.Set within the upscale Bravo Residences, this unit offers access to premium building amenities and is conveniently located close to top-rated schools, transit, shopping, dining, and entertainment. Dont miss this rare opportunity to own an upgraded, light-filled corner suite in one of the areas most desirable addresses luxury living starts here! (id:35762)
RE/MAX Imperial Realty Inc.
202 Conifer Creek Circle
Ottawa, Ontario
This 3-bedroom townhouse is nestled in the desirable Bridlewood neighborhood of Kanata, on a quiet Conifer Creek Cir. Family-friendly area with great schools, malls and parks. Built in Nov 2016, just one owner and only one person lived there, smoke free place, 2.5 bathrooms, a fenced backyard, a living room with a gas fireplace. Central air conditioning and forced air heating system (natural gas). The flooring is a laminate and wall-to-wall carpet in 2 bedrooms. Unfinished basement. *For Additional Property Details Click The Brochure Icon Below* (id:35762)
Ici Source Real Asset Services Inc.
T3 - 444 Stone Church Road W
Hamilton, Ontario
Welcome to 444 Stone Church, Unit T3. This gorgeous, completely turnkey townhome has 3 bedrooms and 1.5 baths and over 1100 sqft of living space. This multi-level unit is perfect for any type of buyer and with the many updates, it is completely move-in ready. Updates include kitchen (2020), basement (2022), bathroom (2022), furnace and AC (2023), windows (2024), carpet (2022), bathroom (2021). So much living space including the large living room, finished basement family room, and the private back patio. Close to great schools, Linc access, bus routes, local restaurants, and shops. Book your private viewing today! (id:35762)
Royal LePage State Realty
51 Waterthrush Lane W
Norfolk, Ontario
Nestled in the heart of Norfolk County, this stunning modern bungalow townhome offers a rare combination of style, comfort, and convenience. Whether you're looking for a peaceful retreat or a perfect home to entertain, this property has it all. Step inside to a bright, open-concept living space that flows seamlessly from room to room. The spacious master bedroom is a true retreat, featuring a luxurious 4-piece ensuite and a large walk-in closet, providing ample storage. The heart of the home is the expansive kitchen, designed for both beauty and functionality, complete with high-end stainless steel appliances, elegant marble countertops, and upgraded cabinetry that offers plenty of space for meal preparation and storage. The cozy living area, with its stylish design, is perfect for relaxing or hosting guests. The adjacent dining area opens out to a private deck, offering an ideal space for outdoor dining or enjoying a quiet morning coffee. Located just a short 5-minute drive from all major amenities, including Walmart, Canadian Tire, Superstore, and much more, this home ensures you'll never be far from what you need. Plus, with the lake just a stones throw away, you can enjoy the tranquility of nature without sacrificing convenience. Practical features such as a front, stairless entry from the garage and main-floor laundry make everyday living a breeze. This is more than just a home its a lifestyle. Don't miss out on this exceptional opportunity to live in one of Norfolk County's most desirable locations. Schedule your private showing today! (id:35762)
Cityscape Real Estate Ltd.
270 Water Street N
Cambridge, Ontario
This prime asset ensures a turnkey income stream through modern finishes, multiple hydro meters, and shared coin-operated laundry, all contributing to tenant satisfaction and consistent revenue. Fully renovated (2017) commercial-zoned 3 unit home offers immediate, robust holding income from 3 self-contained units, all currently tenanted at attractive market rents. It stands as a low-maintenance asset, featuring a durable metal roof (2015) and aluminum siding, which significantly minimizes future capital expenditures. Its prime location makes it a true tenant magnet, boasting a high walk score that gives tenants unparalleled access to essential amenities like Tim Hortons, FreshCo, Starbucks, and Subway a significant draw for those without vehicles, with ample parking for 4 vehicles adding further appeal. Crucially, situated in a thriving, high-demand area, this property holds explosive redevelopment potential, making it a prime candidate for lucrative future multi-residential or mixed-use projects. This is more than a 3 unit home; it's a launchpad for substantial long-term value and a rare opportunity to capitalize on the significant redevelopment wave in Galt. Dont miss your chance to secure a premier asset in this dynamic growth zone! (id:35762)
Keller Williams Innovation Realty
27 Meadow Woods Crescent
Kitchener, Ontario
Bring your ideas! Attention renovators or those not afraid of cosmetic TLC to make this home their own. This home needs some work but is located on a fantastic family friendly street. This semi features 3-bedrooms and 2-bathrooms. Located in the quiet and family-friendly Forest Heights neighborhood of Kitchener. Perfectly situated close to shopping, parks, schools, and highway access, this home offers both opportunity and convenience. The spacious kitchen features ample cabinetry for all your storage needs and flows seamlessly into the dining area ideal for entertaining or everyday family meals. The dining room opens to a cozy living room with direct access to a covered deck, perfect for relaxing or hosting guests. Step outside to a fully fenced backyard complete with a shed for additional outdoor storage. Upstairs, you'll find all three well-sized bedrooms and a 4-piece bathroom. The partially finished basement adds extra living space with a rec room, a 2-piece bathroom, and laundry area offering great potential for future customization. Don't miss your chance to own this well-maintained home in one of Kitcheners most desirable communities! (id:35762)
RE/MAX Twin City Realty Inc.
12835 County Road 2
Cramahe, Ontario
Prime investment opportunity! This approximate 6,400 SF vacant 2-storey commercial building, previously a dog daycare & kennel, sits just west of the growing Colborne Secondary Plan Area. With zoning that allows for multiple uses, including potential residential conversion, a bed and breakfast establishment, a Cemetery, a commercial dog kennel, a commercial greenhouse, a day nursery, a farm produce outlet, a garden nursery sales and supply establishment, a group home, a home industry, a veterinary clinic and extensive upgrades to the well, septic, plumbing, electrical, and HVAC, this property is move-in ready for the right buyer. Located near established residential and commercial areas, this is a rare chance to secure a flexible-use property in a strategic location! (id:35762)
Save Max Re/best Realty
87 Maxwell Drive
Kitchener, Ontario
Welcome to 87 Maxwell Drive - A Rare Gem in the Heart of Brigadoon. Backing directly onto the tranquil protected greenbelt of Brigadoon Park, this exceptional well-maintained legal duplex offers the perfect blend of nature, comfort, functionality, and investment potential. Thoughtfully designed with multi-generational living or rental income in mind, the home features a 1,417 sq ft fully finished 3-bedroom basement apartment with a separate side entrance. The 2,336 sq ft main level and upstairs boasts an inviting layout, highlighted by a spacious family room with soaring cathedral ceilings, skylights, brick fireplace, and elegant French doors that open to a large deckperfect for entertaining or enjoying serene views of the lush greenbelt and the occasional Deer grazing. Two generously sized bedrooms include private ensuites, with the primary suite offering a walk-in closet for added convenience. Comfort is prioritized with a dual-zone furnace and central A/C, allowing each unit to control its own climate with independent thermostats. A double car garage and extended driveway provide parking for four vehicles. Whether you're seeking a versatile income property or a spacious home in a family-friendly neighbourhood, 87 Maxwell Drive delivers unmatched value in one of Kitcheners most desirable communities. (id:35762)
International Realty Firm


