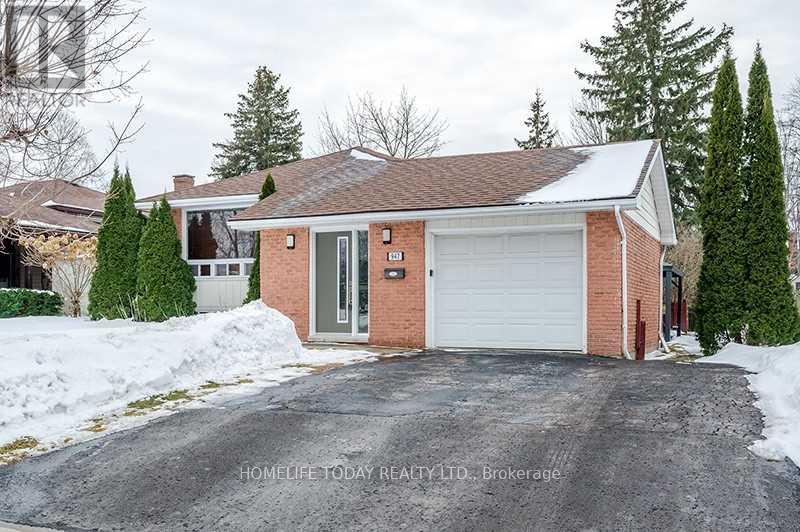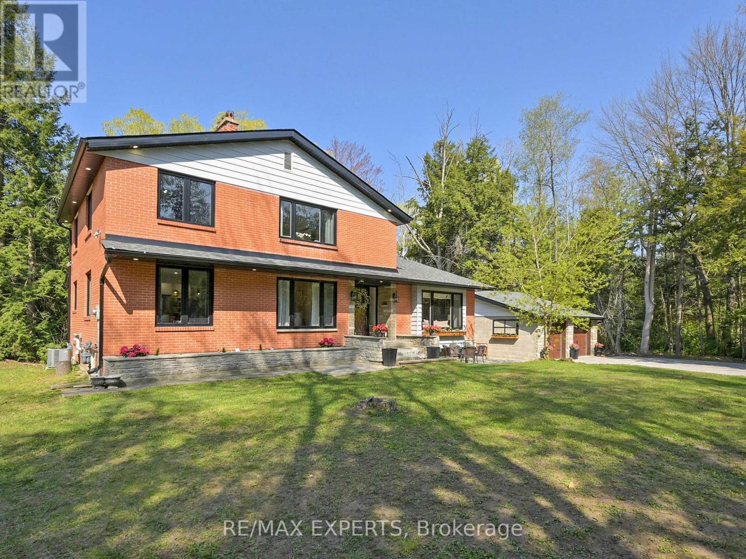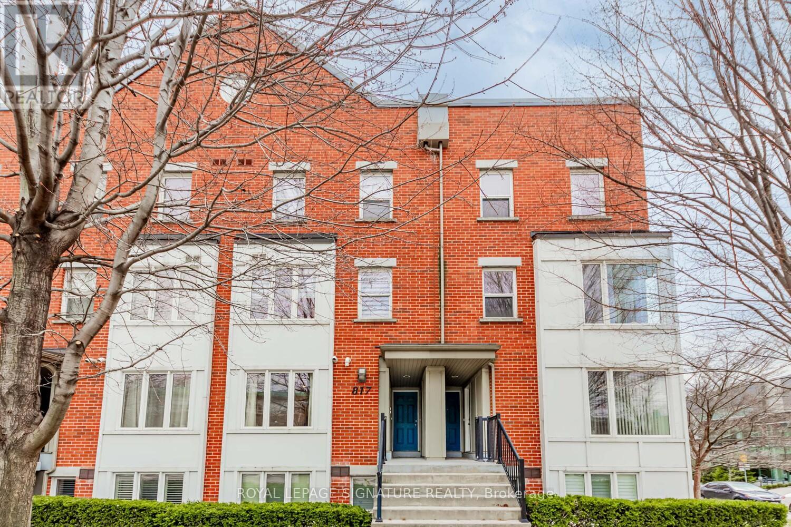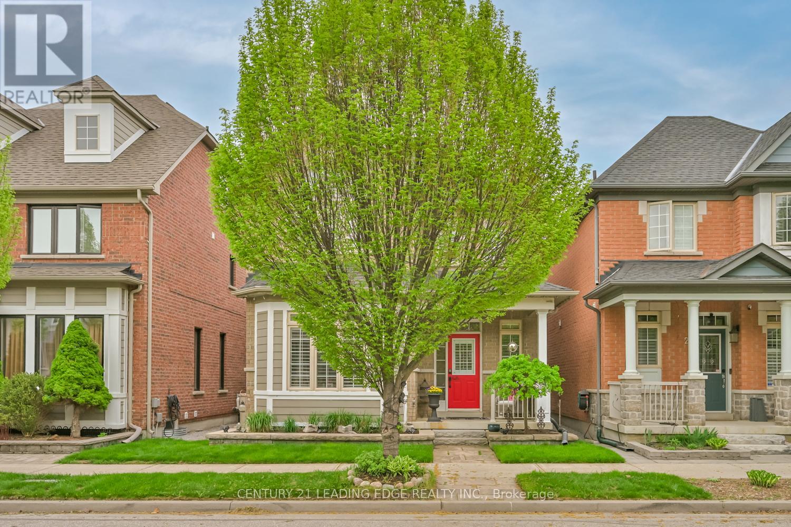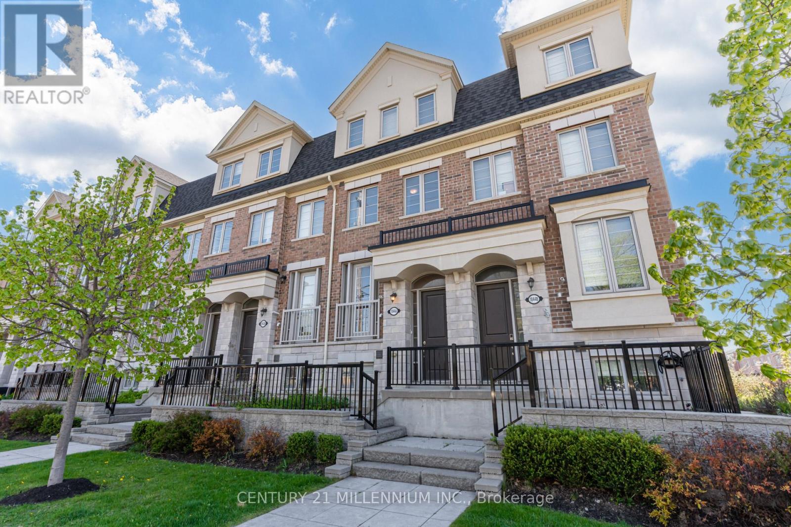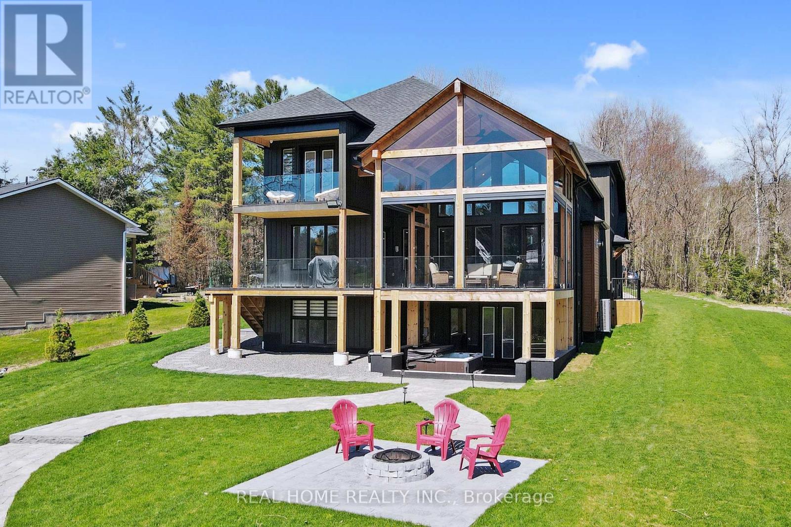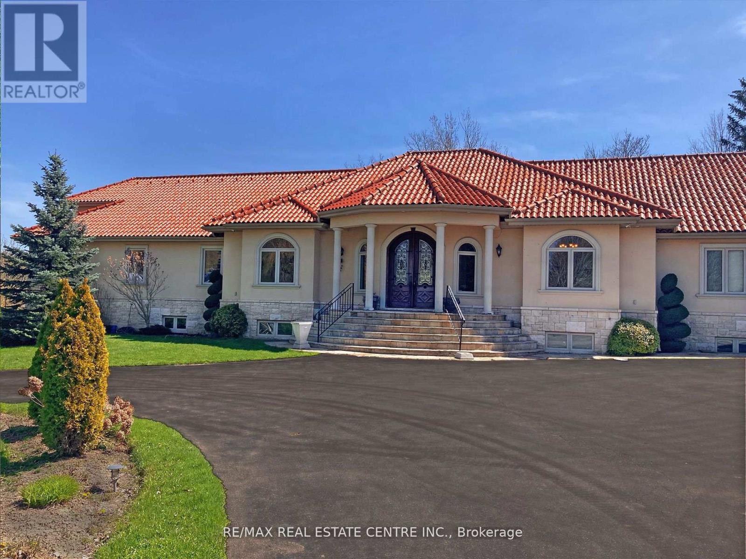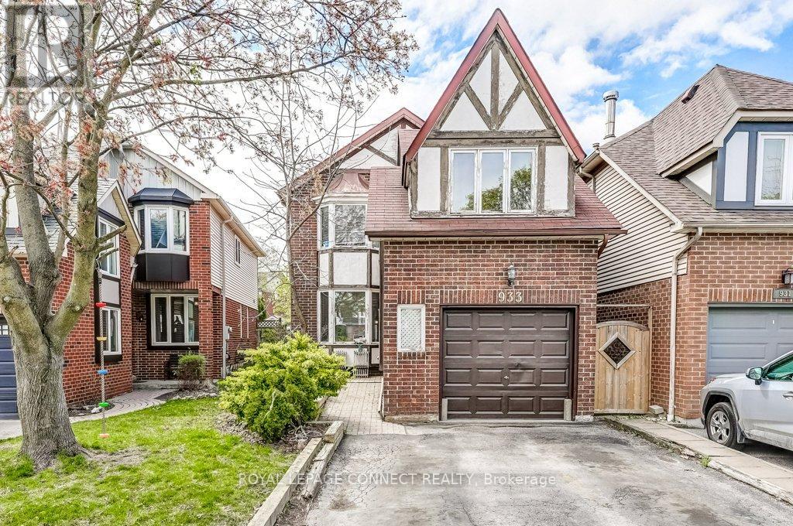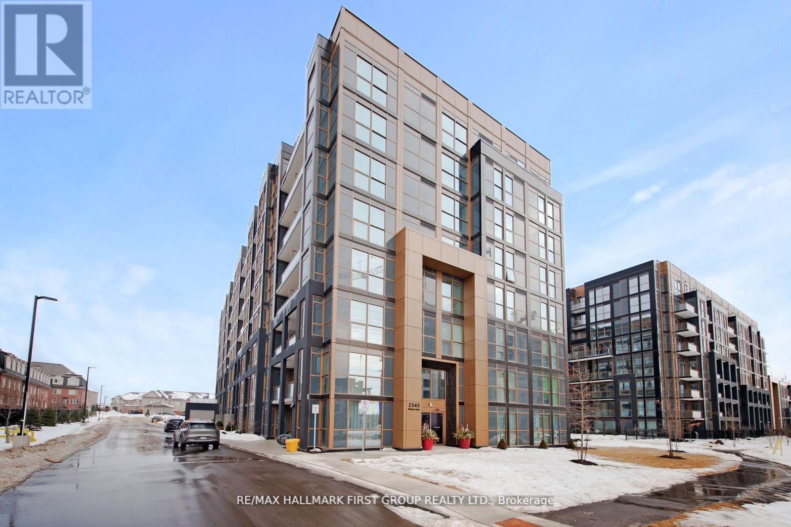1208 - 19 Grand Trunk Crescent
Toronto, Ontario
Welcome To Infinity 3 Condos! Walkouts To Great Sized Balcony & Eastern Exposure. Steps To Everything! Can't Beat This Location. Union Station, Ttc, Rogers Centre, Ripley's Aquarium, Financial District, Restaurants & So Much More! 5 Star Amenities. This Spacious And High Demand 1+Den Unit (Den Size Is Big Enough As A Second Bedroom)Has Everything You Need. Great Layout, No Wasted Space!, Renovated Washroom, Partial Lake View With Big Balcony, Luxury Amenities: Pool, Basketball Court, Billiard & More (id:35762)
Loyalty Real Estate
144 Gold Park Gate
Essa, Ontario
Expansive, 4-bedroom family home nestled in the heart of Essa's Angus community. This well-maintained home boasts incredible value in a desirable family-friendly neighbourhood. Vast open concept foyer with vaulted ceilings letting loads of natural light in. Functional floor plan ideal for entertaining and/or spending time with family. Enjoy smooth ceilings throughout the home and, a spacious kitchen featuring an upgraded built-in Thermador combination wall oven, gas range and large island. Perfect for any home chef! Walk out to a large, fully fenced backyard. Stately living room with gas fireplace. Bright and inviting Primary Bedroom Retreat on the second floor complemented by a 5 Pc ensuite featuring soaker bathtub and sleek glass-walled shower. Three well-appointed bedrooms each with private ensuite/Jack & Jill bathrooms. Upgraded second-floor laundry with newer washer & dryer. The unfinished basement is waiting for you to finish it to your liking. Leave as is for additional storage space or create extra living space. Great opportunity to grow into this home and add your personal touches. Enjoy a community-focused lifestyle in Angus, steps to schools and parks, easy access to Highway 400 & Barrie amenities (15 minutes to Barrie). Don't miss the chance to transform this into your dream home. (id:35762)
RE/MAX Crossroads Realty Inc.
922 - 500 Wilson Avenue
Toronto, Ontario
A Rare Wrap-Around Terrace Corner Unit (1,049sqft Of Total Living Space) With Panoramic South West Exposure At Newly Built Nordic Condos!! Scandinavian Inspired Living In A Central Location. One Of A Kind Corner Unit Floor Plan With Bright, Natural Light From Every Window. Primary Bedroom Features A Convenient Walk-Out To Terrace & Extra-Large Ensuite Bathroom. **EXTRAS** 349 SqFt Terrace (Floor Plan Attached To Listing). Steps to Wilson TTC Subway Station And Yorkdale Mall! Amenities Include 24 Hr Concierge, Fitness Studio With Yoga Room, Pet Wash Station, Outdoor Lounge Area & More! (id:35762)
First Class Realty Inc.
209 - 50 Steeles Avenue E
Milton, Ontario
Excellent Chance To Run Your Own Business In The Most Desire able Area Of Milton. This Consists Of Four Offices Room, Big Receptions Area And a Nice Kitchen, Beautiful nicely Renovated Corner Office With lot of Natural Light and Street view. The Overall Building is also Upgraded , 401 Business Park Area, Close To Hwy 401, Site Is Zoned M1 Where You Can Run Different Sort Of Offices, Retail Uses Medical And Despatching Office, Income Tax Office, Medical Office. Insurance Office, and lot more. Ample Of Parking. (id:35762)
Century 21 Green Realty Inc.
6 - 158 Anderson Avenue
Markham, Ontario
This professionally designed, fully equipped dance studio in the heart of North Markham offers an exceptional opportunity for dance educators, cultural organizations, fitness professionals, and performing arts entrepreneurs. With high ceilings, sprung flooring, full-length mirrors, barres, a premium sound system, reception area, change rooms, and convenient parking, the space is truly move-in ready.Beyond the physical space, this opportunity includes a wealth of knowledge and structure through comprehensive business operation manuals and client lists, making it especially attractive for new owners or those looking to streamline and grow their programs with confidence. Whether you're launching a new studio or expanding an existing one, you'll be equipped not just with a beautiful facility, but with the tools and systems to run it effectively. Perfect for a wide range of uses from ballet, ballroom, and cultural dance to yoga, Pilates, martial arts, Zumba, and group fitness. Performing arts groups, youth camps, and after-school programs will also find it an ideal setting for classes, rehearsals, and events.The studio is currently under lease with time remaining and a very competitive rental rate. There is also an option to renew, offering a cost-effective, long-term opportunity in a vibrant and fast-growing community. (id:35762)
RE/MAX All-Stars Realty Inc.
Bsmt - 947 Southlawn Drive
Peterborough, Ontario
Enjoy This Bright, Spacious 1 Bdrm Basement Apartment. Large Kitchen With Appliances And Eating Area, Fantastic Neighbourhood, Close To Amenities, Walking Distance To Schools, Parks And Public Transit, Join Our Great Community. Shared Utilities 40%. One Parking Space In The Drive Way. (id:35762)
Homelife Today Realty Ltd.
18210 Warden Avenue
East Gwillimbury, Ontario
!!! 10-Aore Oasis !!!! - Fully Renovated Home Just 10 Minutes from Newmarket! Escape the city without leaving convenience behind. This beautifully renovated home sits on rare 10-acre parcel in the protected Greenbelt, offering unmatched privacy and natural beauty just minutes from the heart of Newmarket. Recent upgrades include new windows, a modern kitchen with premium finishes, updated flooring, all new bathrooms and So much more -truly move-in ready. Ideal for nature lovers or those looking to build their dream estate while enjoying the comfort of a turnkey home. A must-See property with tremendous long-term value. Just minutes from HWY 404, GO, COSTCO, LCBO AND SO MUCH MORE (id:35762)
RE/MAX Experts
100 Grandvista Crescent
Vaughan, Ontario
Exquisitely designed 5 bdrm, 6 bathroom home, main floor family room w/16' celings, formal living and dining with 16' ceilings, main floor office, gourmet kitchen with 2-way limestone fireplace, granite counters, huge eat-in area w/o to private backyard enclave, separate entrance to fully finished lower level with 2nd kitchen, full bath and separate steam shower in private gym, over 6000+sf of luxury living, one of Vellore Villages best streets, multi-million dollar homes surrounded, a safe secure investment, great place to raise your family! (id:35762)
RE/MAX Hallmark York Group Realty Ltd.
613 - 5580 Sheppard Avenue
Toronto, Ontario
Client Remarks Gorgeous !! Spacious !! Model Condo !! Absolutely Stunning !! $70K Plus Spent On Recent Renovations And Remodeling. Gleaming Engineered Wood Floors, Modern Lights, Zebra Blinds and Spa inspired washroom. Solid Wood doors and trims throughout. Professionally Renovated with Model Kitchen Featuring Quartz Counter Tops and beautifully organized Cabinetry. Centrally Air-Conditioned with Owned A/C Unit. Tons of space for live and work from home Style design offers an Extra Den with a Door that can be used as a small Bedroom. Close To All the Amenities. Walking distance to Centennial College, Schools, Grocery, Parks And Much More. Buyers would Love this Home!! Very close to a number of Restaurants, Shopping, Banks, Library, Recreation Centre, Hospital And Transit (Right outside of the Building) The Location Really Couldn't Get Any Better. Show with Confidence, you will be delighted !!! (id:35762)
Homelife Top Star Realty Inc.
65 Willson Drive
Thorold, Ontario
Welcome to 65 Willson Drive in Thorold -- a stunning, newly built detached home offering 4 spacious bedrooms, 3 bathrooms, and 2,139 square feet of thoughtfully designed living space. This home is perfect for growing families or those seeking modern comfort and functionality. Step inside to find 9-foot ceilings and upgraded vinyl plank flooring throughout the main floor, creating a warm and inviting atmosphere. The heart of the home is the chef-inspired kitchen, featuring sleek quartz countertops, a large island with an undermount sink, and an oversized pantry for all your storage needs. A convenient mudroom off the garage adds everyday practicality. Upstairs, the second floor features four generously sized bedrooms, including a luxurious primary suite complete with a large walk-in closet and a spa-like 5-piece ensuite. The second-floor laundry room with a linen closet adds convenience to your daily routine. Additional highlights include a double garage with a 2-car driveway, a 200-amp electrical panel, and a conduit to the garage for a future EV charger perfect for the modern homeowner. Situated in a growing community, this home is ready for you to move in, with closing available in as little as 30 days. Taxes to be reassessed, taxes based on vacant land only. (id:35762)
RE/MAX Escarpment Realty Inc.
5 - 817 Dundas Street E
Toronto, Ontario
Direct Street Access To This Beautiful, Sunlit, Open Concept Townhome! Enjoy Cooking And Entertaining On Stone Counters With Ample Cupboard Space In The Kitchen & Ensuite Laundry! Pot lights Throughout, This Well Laid Out Space With A Private Parking Spot, Bike Locker, Features An Outdoor Area With A Gas Line For Bbqs, South Exposure, And Beautifully Maintained Gardens. Walk Score 90! Transit Score 99! Biker Score 100! (id:35762)
Royal LePage Signature Realty
606 - 47 Mutual Street
Toronto, Ontario
Welcome to this beautifully furnished and stocked 2-bedroom + den condo in the heart of downtown Toronto! This spacious, open-concept suite features modern finishes, high ceilings, and large windows that bring in tons of natural light. The thoughtfully designed layout includes a sleek kitchen with full-size stainless steel appliances, a cozy living area, and two generously sized bedrooms. The den offers the perfect space for a home office, study area, or extra storage. Enjoy the comfort of in-suite laundry, a private balcony with urban views, and stylish, contemporary décor throughout. Just bring your suitcase and move in! Conveniently located steps from transit, shops, restaurants, and entertainment this turnkey rental is ideal for professionals, couples, or small families looking for comfort and convenience in a prime location. (id:35762)
RE/MAX Real Estate Centre Inc.
25 Evaridge Drive
Markham, Ontario
Welcome to this stunning Cornell Village gem, a true entertainer's dream. Impeccable modern finishes grace every inch of this home, where timeless elegance meets sophisticated design. The open-concept layout is adorned with gleaming maple hardwood floors and California shutters, extending throughout the main and second levels. The combined living and dining room boasts a large picture window that allows natural light to stream into the space. The main floor offers desirable smooth ceilings and an updated kitchen that is both stylish and functional, featuring flush-to-ceiling cabinetry, pot lights, and stainless steel appliances. The kitchen flows into a cozy breakfast area that opens onto the private backyard ideal for outdoor dining and entertaining. The family room, with its warm gas fireplace and built-in decor niche, is perfect for relaxing or hosting guests. Upstairs, you'll find a luxurious oversized master suite, complete with a 5-piece ensuite, and a walk-in closet with custom organizers. Two additional well-sized bedrooms and a main bath complete this level. The fully finished basement is the ultimate family gathering space, offering a recreation room with a custom wall that houses a gas fireplace, built-in wine and beverage fridges, and lit niches that add a touch of ambiance. Adjacent to this area, this space would make an ideal games room, while a small bonus room can easily transform into a home office or playroom. A 2 pc bathroom with heated flooring adds a touch of luxury to this lower level. Step outside into your private oasis, where the low maintenance interlocking patio leads you to the rear entrance of the two-car garage. An additional parking pad provides ample space for extra vehicles or guests. This home truly offers the perfect balance of style, comfort, and functionality. Don't miss the opportunity to own this amazing property. (id:35762)
Century 21 Leading Edge Realty Inc.
1044a Islington Avenue
Toronto, Ontario
Discover refined urban living 1044A Islington Avenue, a meticulously maintained Whinslow model offering apprx1,945 sqft 3-bedroom, 3 full bathr condo townhouse nestled in the heart of Etobicokes vibrant Islington-City Centre Westcommunity. Spacious Layout thoughtfully designed living space across 4 levels. Open-Concept Main Flr from fornt to back featsoaring 9 ft ceilings, hrdw flrs, Living rm custom wall w/ B/I electric fireplace, Lrg dining area flr to ceiling window creating aninviting atmosphere for entertaining. Modern Kitchen perfectly centre b/w the LR & DR Equipped w/ quartz countertops, stainlesssteel appliances, island, sep pantry perfect for culinary enthusiasts. W/o to Private large Outdoor terrace w/ remote-controlledHunter Douglas blinds ideal for summer BBQs. King Size Primary Retreat Includes a king sz walk-in closet, luxurious 4-pieceensuite with a frameless glass shower and freestanding bathtub & sliding drs to its own private balcony. 2 Additional generouslysz brdms w/ ample closet space & natural light share a 4pc bath w/ marble counters. Hrwd flr in all hallway & staircases,dedicated/convenient laundry room. Finished walk-out basement perfect for home office or additional Rec room, 3pc bath withaccess to the garage. Experience the perfect balance of comfort and style in this exceptional executive townhome. With itsmodern amenities, spacious design, and prime location, this is more than just a homeits a lifestyle. Situated in a vibrantneighbourhood, you'll enjoy easy access to top-rated schools like Bishop Allen Academy and Etobicoke School of the Arts, aswell as nearby parks, shopping centres, and public transit options (id:35762)
Century 21 Millennium Inc.
3506 - 99 Broadway Avenue
Toronto, Ontario
Stylish 1-bedroom + den suite in the heart of Yonge & Eglinton. The den is perfect for a home office, and the open-concept layout features modern finishes and a spacious balcony. Just steps to the subway, restaurants, and shops.Enjoy over 28,000 sq.ft. of amenities at The Broadway Club, including two outdoor pools, fitness centre, rooftop lounge, party room with chefs kitchen, amphitheatre, BBQ area, and more.A great opportunity to live in one of Midtown Torontos most vibrant communities! (id:35762)
Chestnut Park Real Estate Limited
628 - 8 Tippett Road
Toronto, Ontario
Elegant 2 Bedroom + Den With 2 Full Bath Condo In The Prestigious Express Condos In Clanton Park! Steps To The **Wilson Subway Station**. Minutes To The Hwy 401/404, Allen Rd, Yorkdale Mall, York University, Humber River Hospital, Costco, Grocery Stores, Restaurants, Parks. Open Concept Kitchen Features Modern Cabinetry with Centre Island, Stainless Steel Fridge & Stove, Integrated Dishwasher. Walk-Out from Living Area to Open Balcony. Fabulous Building Amenities Include 24Hr Concierge, Rec/Party Room, Gym & Rooftop Bbq Terrace! (id:35762)
Smart Sold Realty
8 Knowles Crescent
Seguin, Ontario
Nestled along the shores of the Shadow River 500m off the Lake Rosseau you will find this West facing, custom built house of near 6,000sq.f of living space waiting to become your new home and four season retreat. With just over 100 feet of assessed shoreline, and 0.8 of an assessed acre you can enjoy wonderful privacy with sun all day, and access to the "big three" lakes in Muskoka. This lot is well treed, off a year-round road. Offering a fantastic location in the Village of Rosseau with the ever popular Crossroads restaurant, charming General Store, lakeside private school, and summer's best farmers market, all just a short stroll away. This "in town" locale will offer you a year round retreat with hot tub and sauna in a winter, and swim off and boat dock, fire pit, tanning patios, automatically closing down mosquito nets on a heated and ventilated veranda in warmer months. House features heated floors in the basement and garage, floor heat in 3 bathrooms, electric power at the dock for lights and charging, zebra blinds, designer light fixtures , hardwood throughout, covered balconies and porches, double sided fire place in main bedroom, indoor sauna and outdoor covered hot tub, lots of storage, 5 bedrooms for family of any size, top of the line kitchen appliances too many upgrades to mention regular snow plowing service available , Starlink Internet, back up generator switch, Insulated Foundation, Professional landscaping with an irrigation system, Monitored Security with 6 cameras , glass railings, side entrance to the mudroom, front study room for those who work from home (id:35762)
Real Home Realty Inc.
158 Gordon Road
Toronto, Ontario
Welcome to 158 Gordon Rd, nestled in the prestigious York Mills neighborhood. Approved building permit ready property allows for a luxurious 6,000+ sq. ft. above grade. This exceptional 60 x 181 foot lot presents a rare opportunity in one of North York's most coveted enclaves. This property offers endless possibilities to renovate, customize, or build your dream home. Surrounded by luxury custom builds, this address combines tranquility with convenience - minutes from top-rated schools, premium shopping and excellent transit options. The property includes a built-in 2-car garage, lush deep backyard, and is positioned near renowned institutions like the Cricket and Granite Clubs. This opportunity to create your forever home in this established, elite community is increasingly rare. Join the distinguished St. Andrews neighborhood with this canvas of possibility. (id:35762)
The Agency
615 - 60 Byng Avenue
Toronto, Ontario
Welcome to The Monet, a stunning and thoughtfully upgraded 1+1 bedroom, 1 bathroom condo in one of Toronto's most prestigious residences. This immaculate home is the perfect blend of sophistication, comfort, and functionality, ideal for discerning buyers or savvy investors. Step inside to find a beautifully updated kitchen, freshly painted walls, and elegant wainscotting that adds a touch of timeless charm. The spacious open-concept layout is flooded with natural west-facing light, thanks to the unobstructed views and floor-to-ceiling windows, while 9-foot ceilings create an airy, upscale ambiance. The versatile den, enclosed with sleek sliding doors, can easily serve as a second bedroom, stylish home office, or private guest suite tailored perfectly to your lifestyle. The durable, updated laminate flooring in the primary bedroom and solarium combines beauty with practicality, and the polished marble foyer offers a stunning first impression. The suite also includes custom upgrades such as a built-in Billy shelf in the primary bedroom and a shoe cabinet, maximizing both storage and style. Located just steps from Finch Subway Station, TTC, GO Transit, and Viva, commuting is effortless. Quick access to Highway 401 connects you to the entire city, while the surrounding neighbourhood offers a vibrant lifestyle with restaurants, cafés, shops, and essential amenities right at your doorstep. Residents of The Monet enjoy the benefits of a well-managed, luxury building with all-inclusive maintenance fees, ensuring a stress-free, turnkey lifestyle. Renowned for its strong rental potential, this property presents a rare opportunity for both investors and end-users alike. Don't miss your chance to call this extraordinary suite home. Experience elegance, efficiency, and the best of city living at The Monet. (id:35762)
Keller Williams Legacies Realty
52 Wheeler Avenue
Toronto, Ontario
Family-first function! Forever finishes! Just steps from Kew Gardens and the beach, 52 Wheeler Avenue was designed for the rhythm of real family life. From built-in homework stations to a quiet front living room perfect for downtime or entertaining, every space was thoughtfully considered.The expansive open-concept kitchen features top-of-the-line appliances, sprawling counter space, and a large centre island that overlooks the sun-filled dining and family rooms. The family room features custom millwork, another gas fireplace, and a built-in desk station that walks out to the west facing, landscaped back garden. The private primary suite is conveniently located on the second floor, complete with walk-in closets and a spa-inspired five-piece ensuite with private water closet. Two additional bedrooms each with its own ensuite complete the second level. Upstairs, the third floor is home to two more bedrooms, each with walk-outs to incredible outdoor spaces. The expansive rooftop terrace is the ultimate retreat, outfitted with hot and cold hose bibs and pre-wired for a hot tub perfect for unwinding on warm summer nights.The lower level extends the homes living space with and houses a large media room, home gym, sixth bedroom, full bathroom, and an enviable laundry room with dual washer and dryer sets, a dream for busy households. Enjoy the airy openness of 10-foot ceilings on the main floor and 9-foot ceilings on the second and third levels. Just steps from the daily conveniences of Queen Street, the TTC, School, Kew Gardens and the Beach. Norseman Built, this custom family home offers flexible, functional living that adapts to every stage of family life! (id:35762)
Chestnut Park Real Estate Limited
16282 27 Side Road
Halton Hills, Ontario
Discover your personal paradise nestled in the enchanting beauty of Terra Cotta-a remarkable 11-acre estate featuring a nearly 2-acre spring-fed private lake brimming with wildlife. This Spanish-style raised-ranch is perfectly complemented by a striking terra cotta tile roof. Step inside to an expansive open-concept foyer with a 14-foot ceiling, leading into a family room highlighted by a floor-to-ceiling stone fireplace. The home boasts 18 rooms on the main level, showcasing vaulted and recessed ceilings. The layout includes 4+1 bedrooms, with 4 of them having en-suite bathrooms, totaling 5 bathrooms. The main level features elegant travertine tile flooring, while the living room, dining room, bedrooms, and office are adorned with walnut hardwood. Multiple walkouts lead to a large deck overlooking the vast lawn that gently slopes to the private lake. The bright +1 bedroom with an en-suite and private walkout offers a tranquil retreat for guests, family, or as a nanny suite. Enjoy the comfort of a high-end, dual-redundant in-floor radiant heating system that warms the entire home and the 4-car garage, providing consistent warmth even on the coldest days while promoting an eco-friendly lifestyle. Relax with family and friends by the freshwater pool, which is fully equipped for conversion to saltwater. Welcome to your dream home, where luxury meets tranquility, all just 10 minutes from downtown Georgetown, 8 minutes from Northwest Brampton and 30 minutes from Pearson Airport. (id:35762)
RE/MAX Real Estate Centre Inc.
933 Redbird Crescent
Pickering, Ontario
Tremendous Opportunity !! Located in a highly sought-after neighbourhood, this spacious home offers incredible value and potential. With a little sweat equity, you can modernize it to your taste and step confidently into homeownership. Featuring over 1,800 sq. ft. plus a finished basement, the home boasts 4 generously sized bedrooms, a main floor family room with a cozy fireplace, and a walk-out to a private backyard. Dont miss this chance to own in a desirable area at a great price! (id:35762)
Royal LePage Connect Realty
619 - 2343 Khalsa Gate
Oakville, Ontario
This is your sign! An exceptional investment opportunity in this brand-new condo by Fernbrook Homes, situated in one of Oakvilles most desirable communities! NUVO spans 4.5 acres, offering an unparalleled resort-style living experience. This thoughtfully designed unit includes a spacious bedroom, an enclosed den perfect for a home office or guest space, two modern bathrooms, a private balcony, and an array of high-end finishes. Additional perks include in-suite laundry, a dedicated parking spot, and a storage locker. Extensive upgrades enhance the kitchen with premium cabinetry, sleek pot lighting, and stylish vanity cabinets in both bathrooms. The primary bedroom features a luxurious three-piece ensuite, while an Ecobee Smart Thermostat with Alexa integration adds a touch of convenience. Designed for comfort and sophistication, NUVO provides an impressive range of amenities. Residents enjoy cutting-edge smart home technology, a concierge, bike storage, a pet spa, and a vehicle wash station. Stay active with a fully equipped fitness centre featuring Peloton bikes, an outdoor sports court, and a putting green. Entertaining is effortless with a stunning rooftop terrace, BBQ area, cozy fire pit seating, a stylish party room, and a media lounge. Relax and recharge at the Rasul spas or take a dip in the rooftop swimming pool. The community also offers shared workspaces, a conference room, a catering kitchen, and lush gardens. Conveniently located within walking distance of shopping, top-rated schools, parks, and scenic trails, with quick access to major highways this is your chance to experience the best of modern living in Oakville! (id:35762)
RE/MAX Hallmark First Group Realty Ltd.
4 Main Street W
New Tecumseth, Ontario
Fantastic Mixed-Use Investment Opportunity in the Heart of Downtown Beeton! The property offers approximately 3,599 sq. ft. of total space, including a 1,200 sq. ft. retail store with a full basement ideal for a variety of business uses. The building also features three separately metered residential units: two spacious 1-bedroom apartments and one large 3-bedroom unit. Excellent income potential and strong street visibility make this an attractive option for investors or owner-operators looking to combine business and rental revenue. A rare opportunity in a growing community! (id:35762)
Coldwell Banker Ronan Realty






