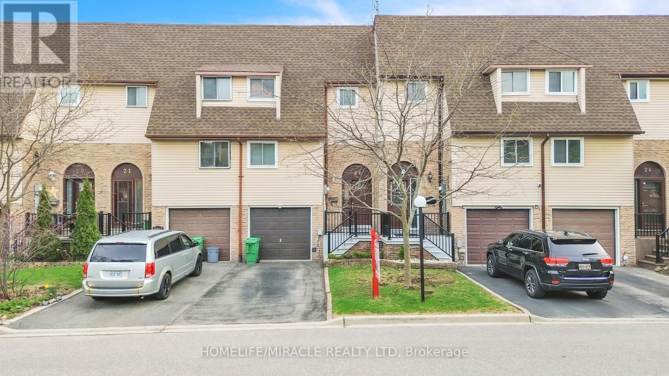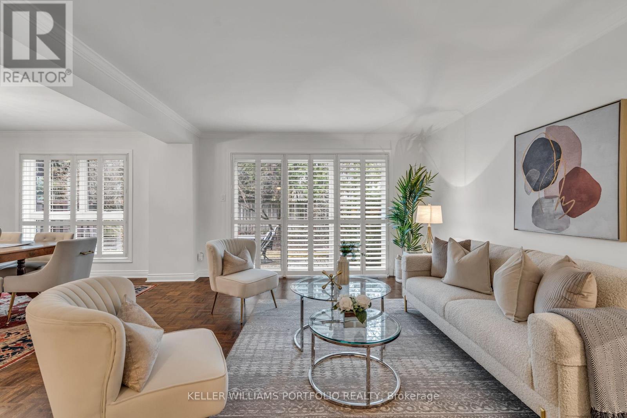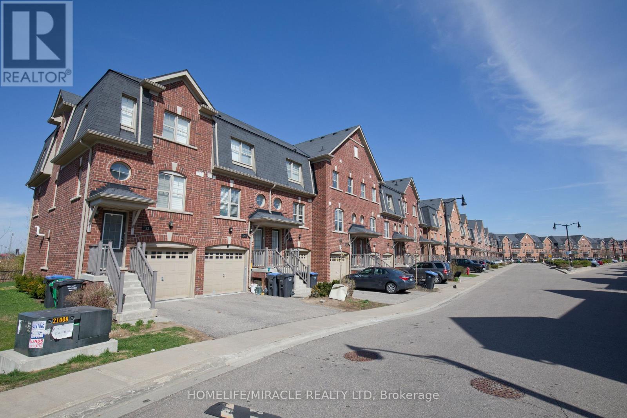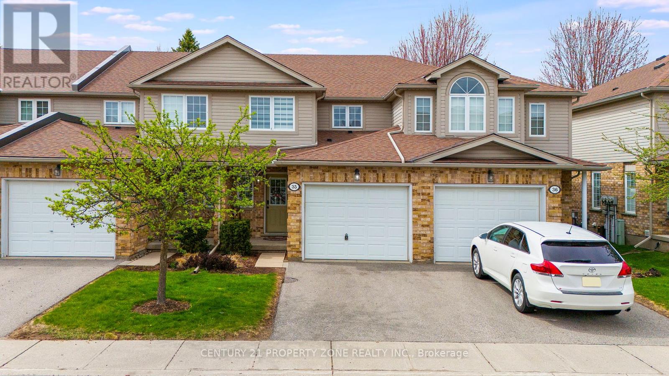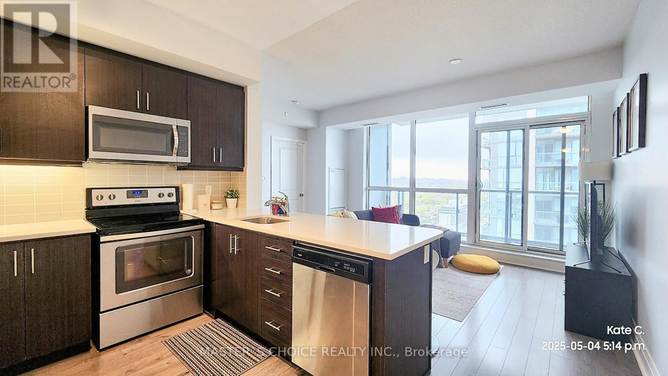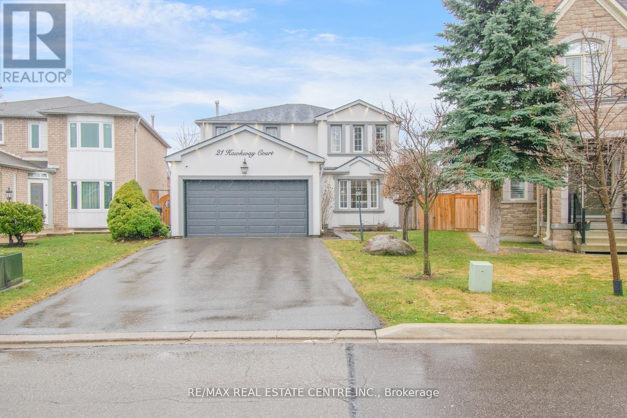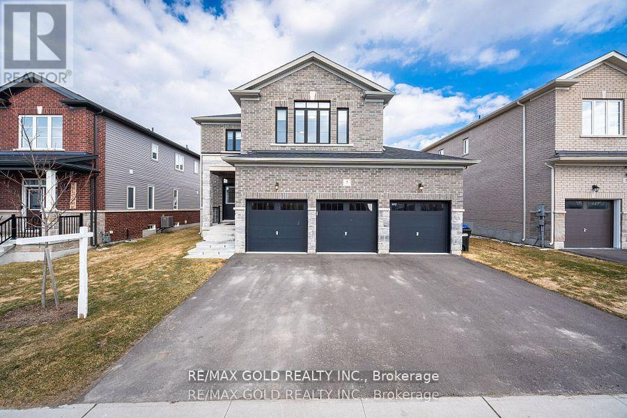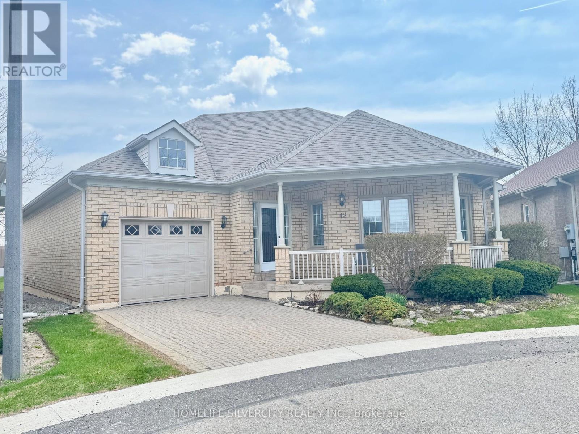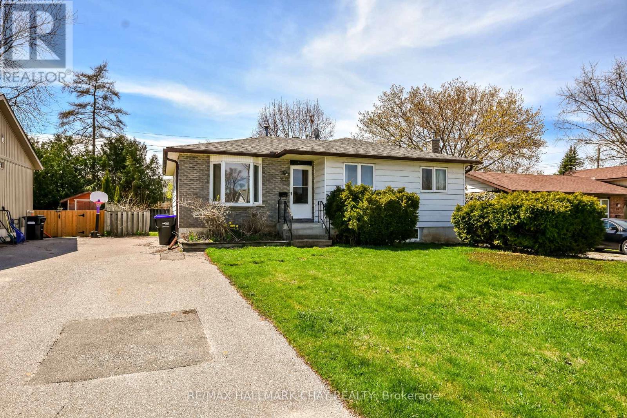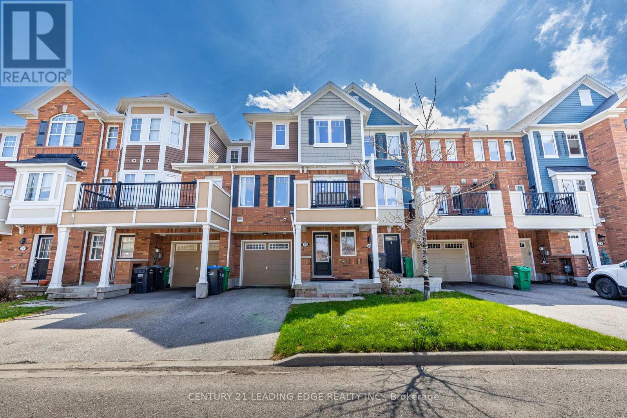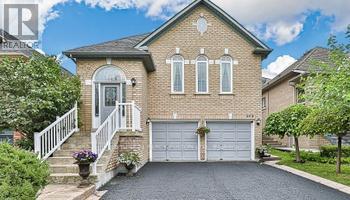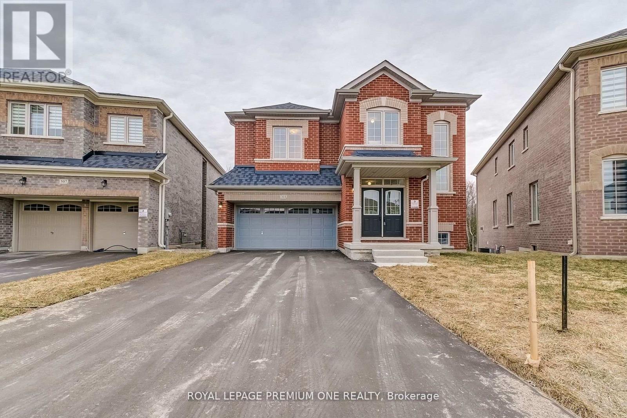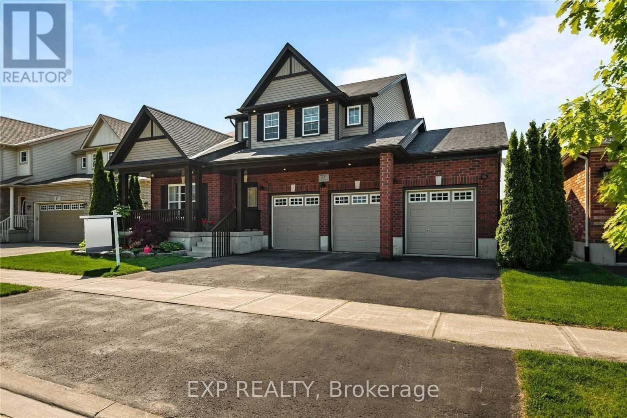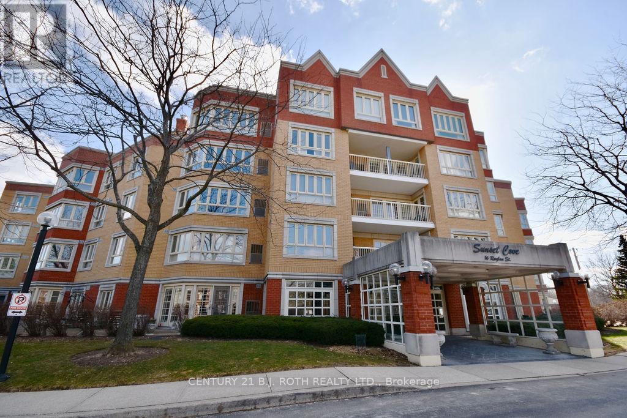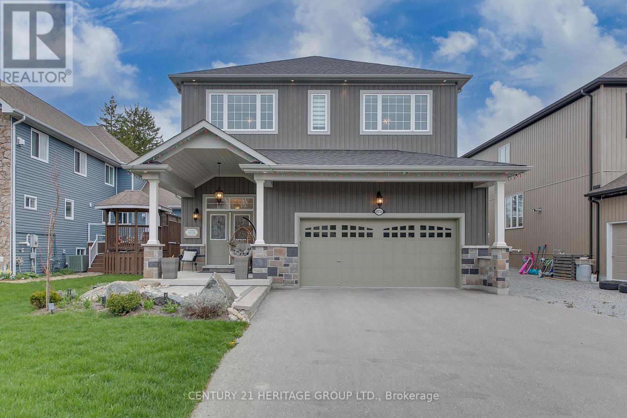22 Rosset Crescent
Brampton, Ontario
Welcome to this affordable and well-maintained 3+1 bedroom, 2-bath townhouse tucked away in a quiet, family and pet-friendly cul-de-sac. Backing onto a scenic trail that leads to Chris Gibson Park & Recreation Centre, this home features an open-concept living and dining area, walkout to a fully fenced backyard ideal for relaxing or entertaining, and three bedrooms. With low maintenance fees of just $270, its conveniently located less than a 10-minute walk to Brampton GO Station, just one bus ride to Sheridan College, and near a Christian private school. Plus, Bramptons downtown revitalization project is underway, making this a great opportunity to own in a growing, connected community. (id:35762)
Homelife/miracle Realty Ltd
716 - 60 Annie Craig Drive
Toronto, Ontario
This one-bedroom Ocean Club condo offers the perfect blend of comfort and convenience, featuring a generous private balcony where you can relax and enjoy stunning views. Located just minutes from downtown, it provides easy access to the QEW and is within walking distance of the boardwalk, bike trails, yacht clubs, and various waterfront activities. The condo includes a fully equipped kitchen with all appliances, one parking spot, and a locker for extra storage. Don't miss this incredible opportunity to live in a prime location. Resort-style amenities, fully equipped gym, and guest suites conveniently located in both 59 and 60 Annie Craig Drive. Relax in the indoor pool, hot tub, or sauna, and benefit from the 24-hour concierge service. The 8th-floor BBQ area offers a perfect spot for outdoor gatherings. A handicap-accessible elevator is also available in the lobby of the sister building for added convenience.Located in a vibrant neighbourhood, you're just steps from fantastic restaurants, picturesque trails, scenic boardwalk, and exclusive yacht clubs just moments away. With easy access to major highways and Toronto Transit for effortless city access. (id:35762)
Ipro Realty Ltd.
27 Snowshoe Mill Way
Toronto, Ontario
Nestled in the Exclusive Community of Prestigious Bayview Mills, You Will Find this Beauty!!! An Extraordinarily Spacious 2 Storey, 4 Bedroom Townhouse with a Much Sought After Double Garage and Enough Space to Park 4 Vehicles. A Sprawling 2299 Sq Feet Including the Lower Level, This is the Perfect Condo Alternative. An Ideal Property for the Downsizer Searching for a Pied-A-Terre in the City or for a Growing Family Looking for Their Forever Home. 4 Generously Sized Bedrooms Upstairs. Renovated 4 Piece Ensuite Off Primary Exudes Luxury. Floor to Ceiling Windows on Main Floor with a Walk Out to Your Private Garden Create a Bright Open Space Flooded with Natural Light. Located Just South of the 401 and Minutes Away from the Yonge Street Subway Line. Close to Excellent Schools, Directly Across from Restaraunts & Shopping at York Mills/Bayview and Easy Commute to Downtown. Close to The Granite Club, Cricket Club and Donalda Club. Maintenance Fees include Snow Removal, Front Landscaping, Water, Parking, Building Insurance and Common Elements. Private and Secluded, Your Own Oasis in the Heart of Midtown. Don't Miss this Tucked Away Hidden Gem...It Is Sure to Impress!!! (id:35762)
Keller Williams Portfolio Realty
44 - 28 Battalion Road
Brampton, Ontario
Welcome to this condo townhouse nestled in a serene, family-friendly neighborhood. Backing onto a picturesque ravine, this home offers breathtaking views and a peaceful, natural setting right from your backyard. With a functional layout, this bright and spacious unit features 2+1 bedrooms, with 2 full washrooms and a powder room, an open-concept living/dining area, and a modern kitchen with a new quartz countertop and backsplash with ample storage. All new stainless steel appliances. Large windows throughout allow for plenty of natural light and showcase the scenic surroundings. Ground level room has a full washroom and access through garage (Rental income potential). Enjoy the best of both worlds the privacy and green space of a ravine lot, with the convenience of condo living. This home is ideal for small families or first-time buyers looking for comfort, community, and a connection to nature. Located close to schools, Mount pleasant Go station, shopping, and public transit. Don't miss this rare opportunity to own a home with nature at your doorstep. Ground level room can be used for extra income as it has full washroom and separate access through garage. Low (id:35762)
Homelife/miracle Realty Ltd
35 - 210 Dawn Avenue
Guelph, Ontario
*Stylish South End Condo Townhouse Prime Location!* This charming home is situated in a quiet, clean and family friendly neighborhood, offering a welcoming community atmosphere with the convenience of urban living.*3 Bedroom, 3.5 Bath* condominium townhouse, perfectly situated in Guelphs desirable south end. *Key Features:* Open-concept layout with a fully equipped kitchen perfect for everyday living & entertaining Cozy yet spacious living room ideal for relaxation Primary suite featuring a *private ensuite & walk-in closet* Two additional bedrooms perfect for a *home office* or guest space Convenient *in-suite laundry* near the bedrooms *Finished basement 2024 * with bathroom. *Extras You'll Love:* *Low condo fees***Snow removal, grass trim, exterior maintenance done by management.*2 parking spaces* (garage + driveway) *Prime Location:* *Walking distance* to shops, restaurants, major grocery stores, gym, as well as a nearby cineplex for entertainment,*Easy access* to bus stops/routes right outside the house. *Minutes from University of Guelph*. (id:35762)
Century 21 Property Zone Realty Inc.
2 - 5020 Delaware Drive
Mississauga, Ontario
Discover this stunning 3bed 4 bath Home, situated in one of Mississauga most sought after communities. Offering over 2000+ sq ft of fully finished living space including basement. The spacious sun-filled open concept main living area boasts a separate eat-in Kitchen, main floor powder room, separate dining area, hardwood flooring, smooth ceiling, crown moulding and an accent wall. Perfect for both relaxing and entertaining, while the private backyard provides a serene space to unwind. The upstairs features a fantastic layout with three generously sized bedrooms bathed in natural light with updated bathrooms. The primary bedroom is a true retreat complete with a 4-pc ensuite and ample closet space. The fully finished basement includes a separate bedroom room with a large recreation room, perfect for guests or extended family, with a separate updated 4-pc bath and dedicated laundry area with newer washer/dryer. link by garage on one side.This townhouse is situated within minutes of easy access to major hiways-401,403,410, 407,QEW and Pearson Airport. Steps away from public transit and future LRT. 1 Bus access to Sq 1 Shopping , Kipling Station, Sheridan College and the Airport. A well managed intimate community based complex with a dedicated children playground and visitors parking. Maintenance fees include: snow removal, roof repair, window repair and all exterior structural repairs, landscaping, window cleaning and condo insurance. Don't miss this rare opportunity to own a 3 bedroom-4 bath townhouse in one of Mississauga most desirable communities. (id:35762)
Royal LePage Realty Plus
4039 Midhurst Lane
Mississauga, Ontario
Discover this beautifully maintained semi-detached bungalow basement in the sought-after, family-friendly neighborhood of Rathwood. Located just minutes from Square One and within walking distance to Central Parkway Mall, this home offers the perfect blend of convenience and comfort. Dont miss out on this incredible opportunity! (id:35762)
Century 21 Empire Realty Inc
1040 The Queensway Avenue
Toronto, Ontario
Rare opportunity to purchase a parking spot #55. Perfect for personal use or rent it out and keep it as an investment. Can only be purchased by someone who owns a unit in the complex. (id:35762)
Ipro Realty Ltd.
2002 - 15 Zorra Street
Toronto, Ontario
Built by famous Remington Group. Rarely offered Corner Suite On The 20th Floor W/Views Of Both City & Lake Boasting 9Ft Ceilings, Floor-Ceiling Windows W/Open Concept Living Area. Spacious living room with abundant sunlight. Minutes To Sherway Gardens, Costco & Ikea. Steps To The Ttc. Minutes To The QEW & 427. Building Amenities: Indoor Pool, 24Hr Concierge, Full Gym, Media Room, Sauna, Media Room, Game Room, BBQ outdoor etc.Check the Youtube Virtual Tour!! (id:35762)
Master's Choice Realty Inc.
21 Hawkway Court
Brampton, Ontario
$$$$ SPENT ON UPGRADES $$$$ Welcome to this beautifully maintained and thoughtfully upgraded 4-bedroom, 4-bathroom detached home, ideally situated on a quiet, child-friendly court in one of Bramptons most sought-after neighborhoods. With approximately 3,000 sq ft of total living space, this residence blends functionality, comfort, and timeless style. The House sits on a Child Friendly Quite Court location and the Designer Stucco Refacing creates elevated curb appeal. Open concept Living and Dining rooms combined offers perfect space for gatherings . The cozy and inviting Family Room comes with gas Fireplace and backyard views. Updated modern Kitchen features a Centre Island, Quartz counters, Stainless Steel Appliances and glass tile backsplash . Walk - out to the bright and Cozy All - season Solarium leading to an expansive, entertainer's Deck. Hardwood Floors, Smooth Ceiling's, Pot Lights throughout the main level. Stunning Circular staircase with Iron Pickets anchors the space with architectural flair. Spacious Primary Bdrm with sitting area, Walk in closet & a private 4 PC ensuite. Three additional good sized Bdrms on the 2nd floor offer ample amount of closets space with access to a modern 4 -pc Washroom. Fully Finished Basement offers recreation space, Wet Bar, a stylish 4-piece bathroom perfect for guests or entertaining. The beautifully landscaped, pie-shaped backyard with gazebo and oversized deck makes for those perfect outdoor summer barbecue's and enjoyment with friend's and family. Newer Roof (2024) and Newer Air Conditioner (2023) with extended "warranty". EV Charger installed .Parking for 4 vehicles on a wide, no-sidewalk driveway . Steps from top-rated public schools, Sheridan College, grocery stores, scenic walking trails, and vibrant parks! Minutes to major transit, highways, and everyday amenities" , you will love calling this space home (id:35762)
RE/MAX Real Estate Centre Inc.
8 Mansfield Street
Brampton, Ontario
Rarely offered 4-bedroom, Updated, detached home on a premium pie-shaped corner lot with an 81 ft wide rear in Brampton's highly sought-after M-Section! Nestled within the exclusive south side of Bramalea Estates, a low-turnover pocket known for its quiet streets and pride of ownership. This 2,223 sq ft home sits on a generous 7,815 sq ft lot with a bright, spacious layout and a double garage. The thoughtfully redesigned main floor transforms how you live every day - combining the high-end kitchen, eat-in breakfast area with custom breakfast bar, and living room into one cohesive space, while still offering a large formal dining area perfect for gatherings. Thoughtfully updated to replace seldom-used formal areas with functional, everyday living spaces ideal for family life and entertaining. Theres also a spacious main floor family room and two walkouts to the backyard perfect for summer BBQs, watching the kids play, or simply enjoying the outdoors. Conveniently located near schools, parks including Chinguacousy Park, shopping, and Hwy 410. (id:35762)
RE/MAX Hallmark Yu Group Realty Ltd.
7 Middleton Drive
Wasaga Beach, Ontario
Life by the Lake! Just 5 Minutes from the Beach. This stunning detached home sits on a massive premium 50' lot with a 3-car garage and breathtaking Blue Mountain views. It feels like a model home! Step through the double-door entrance from the welcoming front porch into an open concept main floor, featuring a spacious dining area and a living/family room. Beautiful hardwood floors run throughout the main level, while plush carpeting adds comfort and coziness upstairs. Enjoy 9 ft ceilings on the main floor and 8 ft ceilings on the second floor. The home is illuminated with upgraded light fixtures and energy-efficient LED lights. The upgraded kitchen boasts stainless steel appliances, a huge island, and granite counter tops perfect for entertaining. A main floor laundry room offers ample storage. Hardwood oak stairs lead to the second floor, where you'll find four spacious bedrooms and three full bathrooms. The primary suite features a huge walk-in closet and a spa-like 5-piece ensuite. The second bedroom is oversized with a double closet, while all bedrooms have large windows that bring in abundant natural light and feature walk-in closets. The huge backyard is an entertainers dream, complete with a massive wooden deck with glass railings perfect for BBQ nights with friends and family. (id:35762)
RE/MAX Gold Realty Inc.
3202 William Cutmore Boulevard
Oakville, Ontario
Welcome to 3202 William Cutmore Blvd, a beautifully upgraded 4-bedroom, 4-bathroom home in one of Oakville's most desirable neighborhoods. Boasting 2,750 sq. ft. above ground, this home features over $75,000 in upgrades meticulously chosen for elevated style and quality. This home delivers modern comfort, luxury finishes, and thoughtful upgrades. Step into an open-concept living space designed for both entertaining and everyday living. Soaring 10-foot ceilings throughout the home create a bright, airy ambiance, while hardwood flooring adds sophistication in every room. Basement also features 9' ceiling. The heart of the home is the kitchen, beautifully upgraded with extended cabinetry that offers ample storage and a sleek, functional layout that will impress any home chef. Upstairs, generously sized bedrooms provide space for the whole family. Set in a growing Oakville neighborhood, this home is just minutes from parks, shopping, major highways, and brand-new schools currently being built making it a fantastic opportunity for families! (id:35762)
Right At Home Realty
12 Larkdale Terrace
Brampton, Ontario
Detach 2 BED, 2.5 Bath condo with garage, located in gated Rosedale village, access to amenities-clubhouse, Indoor Pool, Sauna, Party Rooms, Exercise Rooms, Tennis courts, private Golf course. Major highways, Public transit .Fully renovated Kitchen , Cabinets, Tiles (2023) with Brand new stainless steel appliances (2023), Zebra blinds and Pot lights (2023),high Ceiling, washer/Dryer (2024), Tons of upgrade, Partially finished basement with Powder and Rec Room. Lots of open space in basement to finish as per your need. (id:35762)
Homelife Silvercity Realty Inc.
20 Mason Road
Collingwood, Ontario
This home presents an excellent opportunity for first-time homebuyers and investors alike! It is priced right so you can add your own personal touches and the upgrades the home needs. The main floor offers a good size living and dining area, an eat-in kitchen, 3 bedrooms and a 4 piece bathroom. The basement offers ample storage, with a partially finished family room and bedroom, plus a roughed-in bathroom. The good sized backyard is fully fenced with a large shed. This home is in a quiet family friendly neighborhood and in close proximity to Shopping, Downtown, YMCA, Cameron Street Elementary School, Collingwood Collegiate, Our Lady of the Bay High School, and Restaurants. This home is priced to sell and it wont last long (id:35762)
RE/MAX Hallmark Chay Realty
18 Deancrest Road
Brampton, Ontario
Discover exceptional value in this beautifully maintained freehold townhouse in Brampton's sought-after Mount Pleasant community. Where Comfort Meets Convenience! This beautifully maintained and move-in ready 3-storey home is perfectly located just steps from Mount Pleasant GO Station, top schools, and family-friendly parks. Step inside to a bright, functional layout featuring: 3 +1 spacious bedrooms, 2 bathrooms, Open-concept living/dining area with large windows, Modern kitchen with stainless steel appliances + walk-out balcony, Private garage with interior access, upgraded floors and upgraded finishes throughout and More! offers the perfect blend of charm, space, and location. Step inside to a well maintained home with stylish laminate flooring throughout. Don't miss this rare opportunity to own in one of Brampton's most sought-after neighborhoods And Very High Demand Area. (id:35762)
Century 21 Leading Edge Realty Inc.
508 Stone Road
Aurora, Ontario
Welcome to a seldom offered property for sale in The Aurora Grove Community. This home is walking distance to parks, schools and transportation. It has a spacious open concept, with high ceilings on the main floor, and includes California shutters, professionally designed window coverings and modern light fixtures. This home offers a walkout from the family room to one of the best garden designs in the community, with a built-in gas barbeque and a large metal gazebo (12 X 14). It is an entertainer's dream. Just move in and enjoy! Don't miss out on this unique property. (id:35762)
Century 21 Percy Fulton Ltd.
17 Sophie Lane S
Ramara, Ontario
Welcome To Lake Point Village! A Vibrant Community With Many Activities Such As Game Nights, Book Clubs, Sewing Groups, Dance Parties, & More! Nestled In Great Location, Close To Tons Of Beautiful Beaches, Provincial Parks, Schools, & Just 15 Minutes to Orillia & Casino Rama! This Beautiful Upgraded Bungalow Features A Welcoming Front Porch To Enjoy Mornings. Main Level Boasts Hardwood Flooring Throughout, Upgraded Lighting, California Shutters And 2 Stunning Fireplaces! The dining room features a beautiful propane fireplace, ideal for hosting family and friends. The spacious living room boasts another propane fireplace, complemented by a striking stone feature wall. Pot lights and large windows throughout flood the space with natural light, while a walk-out leads to the backyard. The large, open kitchen is equipped with stainless steel appliances, a double sink, and a combined breakfast bar area. The primary bedroom includes a 3-piece ensuite, a generous walk-in closet, broadloom flooring, and a beautiful ceiling fan. An additional bedroom with hardwood flooring and a 4-piece bathroom complete the space. Outside, the patio offers a perfect spot for relaxing on warm summer days. The 2-car garage provides ample storage and parking, with space for two more vehicles in the driveway. (id:35762)
RE/MAX Hallmark Chay Realty
311 Trillium Court
Shelburne, Ontario
Large Ravine Lot With Stunning Views! Approx. 116' Deep & 88' across back. Brand New Detached Home W/ Walk Out Basement Built by Fieldgate Homes. 4 Bedrooms Plus 2nd Floor Loft Also Features a Den on the Main Floor. Approx. 3096 square feet of luxury living. Double front door entry, Upgraded hardwood flooring, 9' main floor ceiling, oak staircase, Gas fireplace, upgraded kitchen, Porcelain Flooring, Quartz Counter Tops and Center Island and Pantry, 2nd Floor Laundry Room. New Kitchenaid Upgraded stainless steel kitchen appliances. , open concept floor plan, family sized kitchen combined with breakfast area. One of the Newest and best subdivisions in Shelburne! Step away from Great Amenities Retail Stores, Coffee Shops, Shopping, LCBO and More.... Hardwood flooring, oak staircase, chefs' kitchen. Full 7-year Tarion Warranty included. Don't miss this one! (id:35762)
Royal LePage Premium One Realty
250 Chippewa Avenue
Shelburne, Ontario
Large Ravine Lot With Stunning Views! Approx. 117' Deep. Brand New Detached Home W/ Walk Out Basement & Side Door Entry Built by Fieldgate Homes. This 5 Bed w/ Main Floor Laundry is Approx. 2937 square feet of luxury living with over $100K in upgrades. Double door entry, Upgraded hardwood flooring, 9' main floor ceiling, oak staircase, Family Rm Gas fireplace, Upgraded kitchen w/ Center Island & Pantry, open concept floor plan. Large Master Bedroom w/ Walk-in Closet, 5 Piece Esuite w/ Glass Shower. One of the Newest and best subdivisions in Shelburne! Steps away from Great Amenities Retail Stores, Coffee Shops, Shopping, LCBO and More.... Full 7 year Tarion Warranty included. Don't miss this one! (id:35762)
Royal LePage Premium One Realty
177 Young Street
Hamilton, Ontario
This inviting semi-detach bungalow features two bedrooms, a four-piece bathroom, a galley kitchen, and an open-concept living and dining area that's perfect for everyday living or entertaining. The partially finished basement offers additional space to suit your needs, and permit parking is available for added convenience. Enjoy your own private patio space in the backyard ideal for summer evenings or quiet mornings. Located directly across the street from a beautiful park, and within walking distance to schools, the Hamilton GO Station, St. Josephs Hospital, additional parks, and some of the city's best pubs and restaurants. Whether you're a first-time buyer, down-sizer, or investor, this low-maintenance home offers an incredible opportunity in one of Hamilton's most vibrant and connected neighbourhoods. Don't miss your chance to call Corktown home! (id:35762)
Keller Williams Edge Realty
65 Buena Vista Drive
Orangeville, Ontario
Your perfect summer awaits at 65 Buena Vista Drive, one of Orangeville's most sought-after streets for families. This incredible home features your dream backyard with inground pool and outdoor kitchen with pizza oven, TV and entertainment space. While inside you'll find 4 bedrooms including your private primary suite, open concept living spaces with stunning custom features, soaring ceilings and incredible views of the property through the oversize windows. As you enter off the front porch you are welcomed home in the front entry with coat closet and views of the beautiful features of your open concept main floor. The living room has high ceilings leading up to the loft upstairs, hardwood floors and lots of light coming in through the large windows. The back half of the main floor features the stunning kitchen, with undermount sink overlooking the pool, quartz countertops, undercabinet lights and stainless steel appliances including double wall oven. Kitchen is open to the family room with walkout to the backyard, beautiful gas fireplace, pot lights, hardwood floors and the beautiful custom feature of a beamed ceiling. Convenience of main floor laundry room with entrances from the garage and backyard. Upstairs you'll find 4 large bedrooms with the primary suite having its own stairs off the main staircase, offering ultimate privacy, as well as a wonderful loft overlooking the living room, a 4pc ensuite, walk in closet and beautiful views of the backyard oasis. What more could you ask for? The spacious basement is currently unfinished and great for billiards games, mini sticks tournaments, your home gym, or ready for your ideas to complete for more finished living space. Come see this beautiful home for yourself and discover your family's forever dream home! Furnace, Shingles, Kitchen Countertops, Washer, Dryer, Fridge Water Softener & Water Filtration System All New in 2023. (id:35762)
Exp Realty
304 - 16 Raglan Street
Collingwood, Ontario
This Spacious 3rd floor suite in the quiet upscale building known as Sunset Cove. A welcoming lobby with concierge service, an outdoor pool, beach & community bbq are just a few of the amenities that make this building so highly sought after. Open concept living/dining/kitchen with laminate flooring throughout and a large primary bdrm w/4piece ensuite. Perfect location walking distance to Sunset Park with beach, shopping, dining, skiing & golf all easily accessible. Storage area for bikes, golf clubs etc available in the underground parking area. Easy to view and available for immediate occupancy. Some rooms are virtually staged to assist your imagination! All brand new appliances in the kitchen (id:35762)
Century 21 B.j. Roth Realty Ltd.
807a Montsell Avenue
Georgina, Ontario
Welcome to 807A Montsell in the Willow Beach area of Georgina. Lots of upgrades and features are being offered here to create the ideal spot for a new family. 2785 sq ft, 2 storey, 50' x 248', open concept main floor with lots of room for entertaining, 4 bedrooms, upgraded lighting, window coverings, granite, ceramics, hardwood, a finished basement, an amazing 1250 sq ft workshop with heating, 2 pc washroom and many more features. Walking distance to Lake Simcoe, access to a private beach front managed by the local Association. Come take a look. You will not be disappointed. (id:35762)
Century 21 Heritage Group Ltd.

