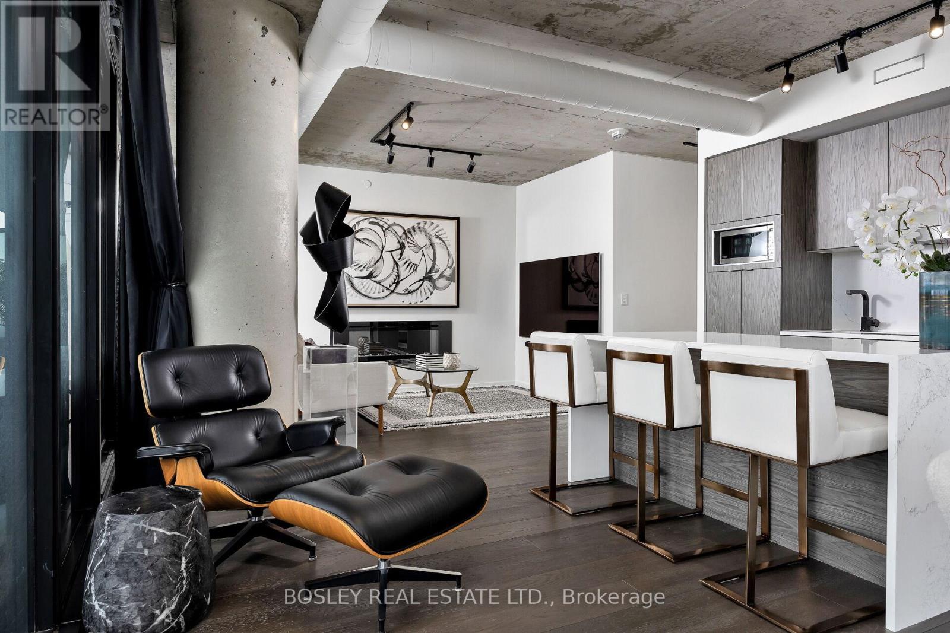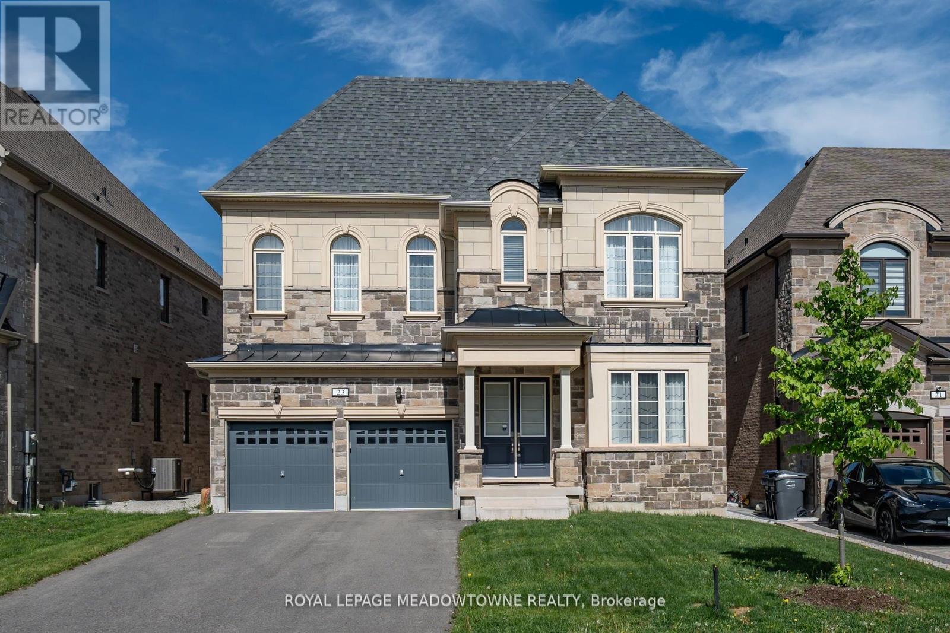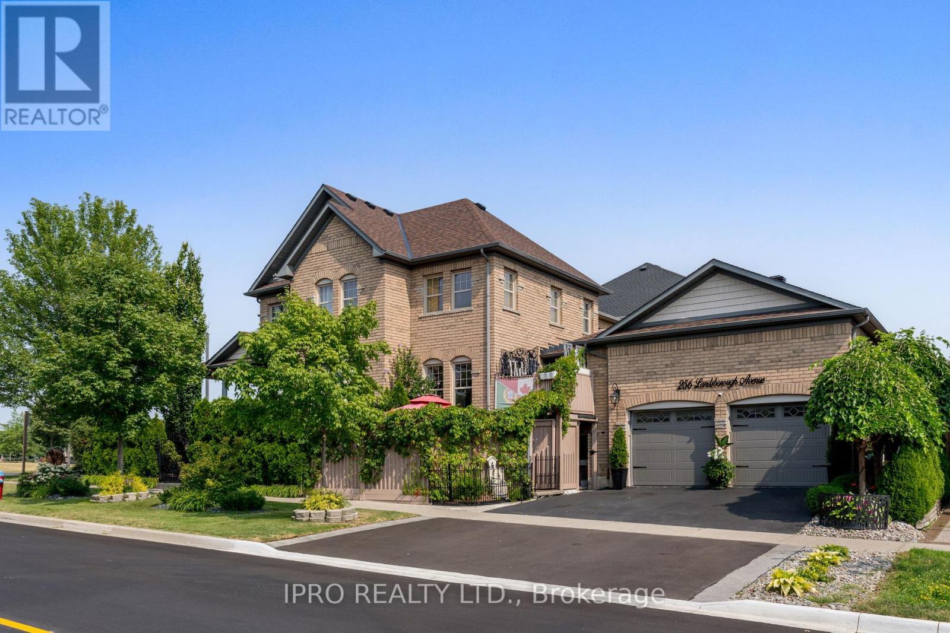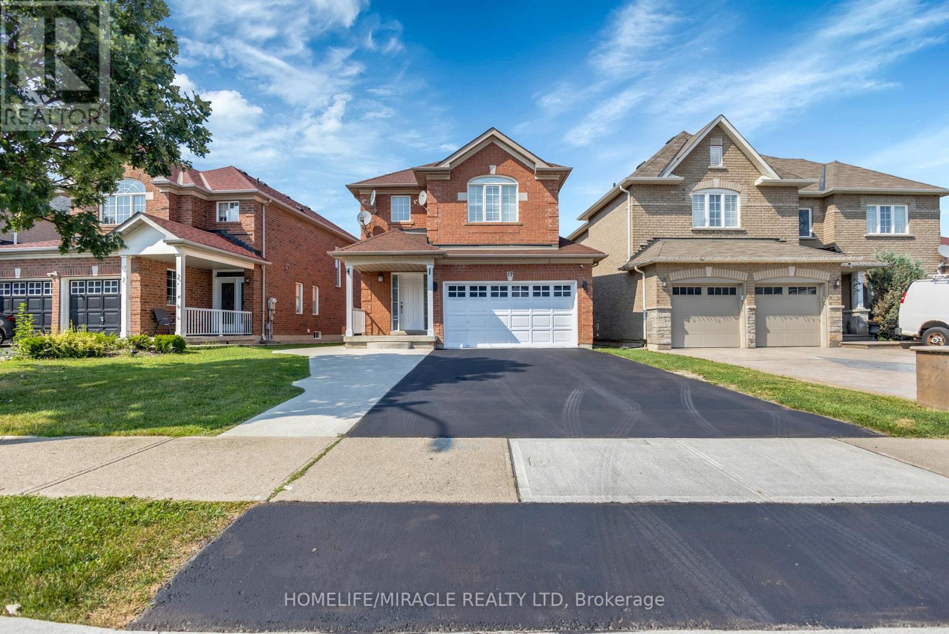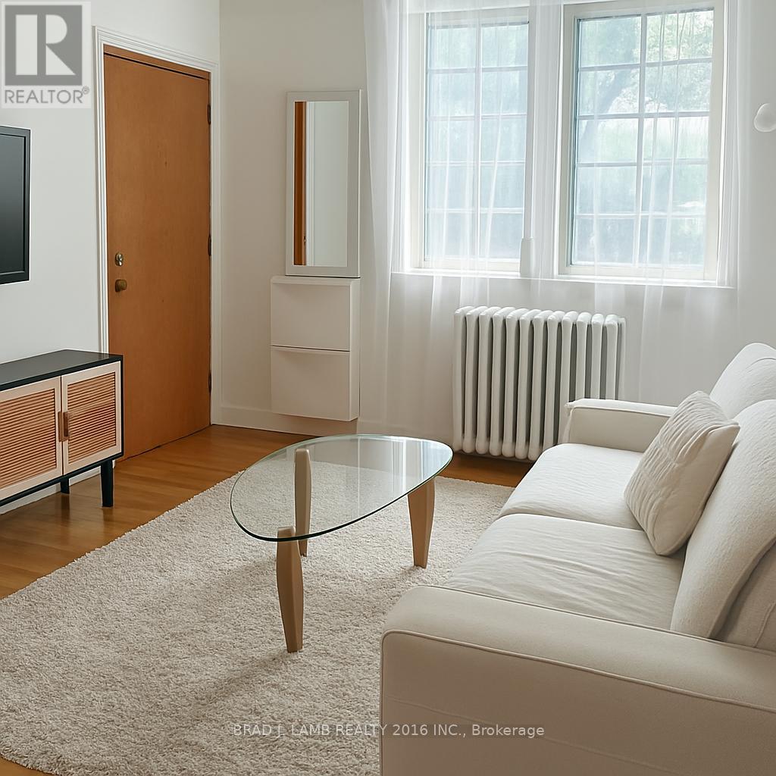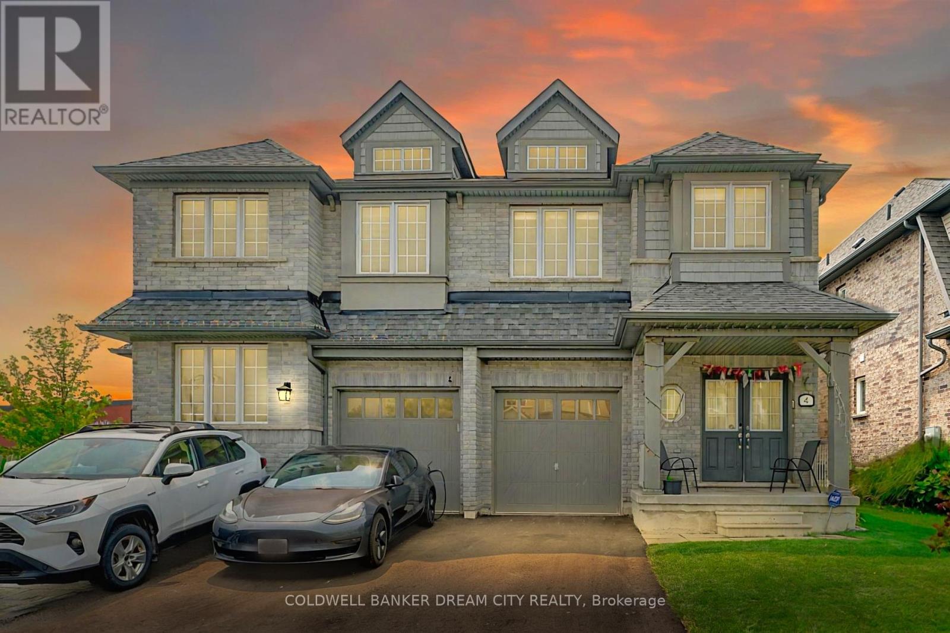804 - 21 Lawren Harris Square
Toronto, Ontario
Step into a home where every detail has been carefully curated by a discerning owner who spared no expense in creating a truly exceptional living experience that stands apart for its quality and thoughtful customization. This gorgeous 2 bed, 2 bath corner suite boasts floor to ceiling windows, wrapping around the entire apartment, showcasing a stunning downtown skyline view. Over $150k spent on upgrades, this condo is finished to perfection. The huge primary bedroom leads to a dreamy walk-in California Closet and custom ensuite bath. A massive 675sf terrace is accessed from any room, featuring premium Restoration Hardware furniture, planters, a BBQ island with gas line and custom decking; an $80,000 investment to enhance the wonderful downtown view. Its easy to overlook the time, effort and resources required to assemble a home of this caliber. Relax as every enhancement is already in place, so you can simply move in and enjoy quality living. (id:35762)
Bosley Real Estate Ltd.
258 - 6 Rock Fern Way
Toronto, Ontario
Welcome to this beautifully maintained condo townhome in the highly desirable area of Don Valley Village. This bright and spacious home features a large combined living and dining area with plenty of natural sunlight. The updated kitchen boasts modern cabinetry and elegant quartz countertops, perfect for everyday cooking and entertaining. Upstairs offers 3 generous bedrooms with ample closet space. The finished basement includes a large recreation room, ideal for a family room, home office, or play area. Enjoy your private backyard, great for outdoor relaxation or gardening. This home is part of a quiet and well-kept complex with a strong sense of community. Conveniently located just steps from TTC, schools, shopping, and parks. Quick and easy access to the Subway, Hwy 401, and the DVP makes commuting a breeze. Nearby top-rated schools include Crestview P.S., Don Valley Middle School, and George Vanier Secondary School. Perfect for families, first-time buyers, or investors alikejust move in and enjoy! (id:35762)
RE/MAX Hallmark First Group Realty Ltd.
2761 Council Ring Road
Mississauga, Ontario
Amazing House w/a Charming Wide Front Porch & quality Renovations plus large Principle Rooms. This impressive home features over 2,000 sq.ft. of Welcoming Living Space incl 3 Bdrms on 2nd Level incl the Primary Bdrm w/Ensuite & w/i Closet. An additional 4th Bdrm beside the Family Room, features large oversize window & NEW 3 piece bright Ensuite. Enjoy the Bright Family Room w/Large Over Size Windows, Laminate Flr(3yrs new) & Woodburning Fireplace. 2nd Level boasts newer Laminate Flrs(3yrs new) & Spa-Like/Bright NEW Main Bath w/His & Her Sinks, Quartz Counters, Pot Lights & Porcelain Floor. The heart of the home offers a NEW Kitchen w/Cabinets; luxurious Quartz Counter & Backsplash; NEW Fridge, Flat Top Stove, Range Hood, b/i Dishwasher. Seamlessly connecting you with Open Concept feel, the Breakfast Area overlooks the Family & Dining Rooms plus has a Door opening to the Side Yard. Spacious & Bright Living Room overlooking Dining Room w/Cathedral Ceiling & Patio Door to Side Yard Patio plus Door into Garage. Huge Private Backyard for Tenant to Enjoy. Double Car Garage for Tenant along w/Double Driveway for Tenant's use. Enjoy incredible walkability to everyday essentials; Tim Hortons, Banks, Walmart, Costco, Longos, Medical as well as Commuting is a breeze with a Bus Stop just a few minute walk. University of Toronto Mississauga (UTM) Campus & Local Schools are easy as well as Parks & Trails-you're just steps from a peaceful Creek & Serene Forest Trails for Outdoor Enjoyment. Short drive to Hwys(403/407/QEW/401); GO Train; Malls; Hospitals; & more. Location/Location/Location. Professionals & "AAA" Tenants are welcomed. No Pets Allowed due to allergies. Tenant to look after exterior. Tenant to pay All Utilities. Full Home Included. (id:35762)
Royal LePage Realty Plus
23 Abigail Grace Crescent
Brampton, Ontario
Luxury Finished 2 Storey Home on Quiet Family Friendly Crescent. Spotless and Well Kept. Spacious Rooms with High Ceilings. Perfect for Large Family & Entertaining. Kitchen with Large Island Plenty of Cupboards. Large Primary Bedroom with 5 piece ensuite and big walk-in closet. Separate Entrance to Full Basement Awaiting your Finishes to Create Extra Living Space as you Desire. Located in Cleave Estates in Northwest Brampton near Mississauga Rd. and Norval. Great Parks for Children & Walking and Close to Shopping and Transit. (id:35762)
Royal LePage Meadowtowne Realty
4002 - 70 Annie Craig Drive
Toronto, Ontario
Experience luxurious waterfront living at its finest in this stunning 1+Den corner suite at Vita on the Lake! Enjoy breathtaking, unobstructed views of the lake and city skyline from your massive 280 sq ft wrap-around balcony. This beautifully upgraded unit features over $10,000 in high-end finishes, including a modern kitchen with granite countertops and quartz slab backsplash. The spacious den with a door and full bathroom can easily serve as a second bedroom or home office. Bright and airy with floor-to-ceiling windows, smooth ceilings, and elegant flooring throughout. Just steps to the lake, waterfront trails, parks, dining, and TTC. Only 15 minutes to downtown! A perfect blend of style, comfort, and location. (id:35762)
RE/MAX Hallmark Realty Ltd.
256 Landsborough Avenue
Milton, Ontario
This unique home is an oasis of nature and privacy, right in the city! In-law suite w/ separate entrance! Across from McCready Park. Gated entrance. Wrap around porch w/ views of park. 2 separate, completely private side yards- one w/ maintenance-free artificial grass & the other, a spacious patio surrounded by lush greenery- perfect for entertaining & enjoying the warm weather -joined together by walkway & fully enclosed- ideal for pets! Double dr entrance leads to generous foyer.**MAIN FLOOR- open concept w/ large rooms. Huge windows, including 2 bays- lots of natural light. Hardwood flrs. Modern kitchen w/ tile feature wall has s.s. appliances & quartz countertops. Island w/ waterfall countertop & breakfast bar. Walk-out from kitchen to private upper deck w/ cozy nook for conversation & coffee, plus spot for BBQing & access to BONUS ROOM- a finished 17.74' x 15.61' rm over garage. The perfect man cave, rec rm, or playroom! Incl: bar, pool table & fish tank **UPSTAIRS- 4 spacious bdrms. Primary has large walk-in closet, escarpment views & 4 pc ensuite w/ separate shower & soaker tub w/ overhead window. ***IN-LAW SUITE: (non-legal) 1-bdrm basement apartment. Perfect for extended family. Sep entrance (by garage). Full kitchen w/ quartz countertops & breakfast bar. Breakfast room w/ electric fireplace. Living room w/ hidden entrance to cold cellar (recessed bookcase on wheels). Huge bedroom w/ enlarged egress window & b/i bookcases. 4 pc bath & sep laundry.**CONVENIENTLY LOCATED: Who needs a backyard (with the maintenance) when there's a park right across the street? Easy access to highways. Close to extensive trails, Starbucks, grocery store, Rexall & amenities. 2 car garage is heated & air conditioned w/ rubber matting floor & workshop. 5 cars fit on driveway (3 @ the end). Retractable privacy gate outside garage extends patio space. Single tenant occupies in-law suite on month-to-month basis. Vacant possession available. Tenant willing to stay- $1,600/month. (id:35762)
Ipro Realty Ltd.
17 Binder Twine Trail
Brampton, Ontario
LOCATION! LOCATION! LOCATION! Beside Chinguacousy /Williams Parkway! Well Maintained Detached W/ 3 Beds, 4 Baths, & A Finished 1 Bed Basement Apt & Sep Entrance! Huge Driveway to accommodate, Spacious Living & Dining Areas W/ Gas Fire Place. Gorgeous Kitchen W/Quartz Counter Tops, S/S Appliances, Porcelain Tiles & A Spacious Breakfast Area Leading To A Beautiful Sized Yard. All Bedrooms Are Very Spacious. Freshly Painted. (id:35762)
Homelife/miracle Realty Ltd
356 Tonelli Lane
Milton, Ontario
Welcome to this beautifully upgraded 3-bedroom, 3-bathroom home with a finished basement and over $100K in quality renovations. Located in one of Miltons most desirable neighbourhoods, this turnkey home sits within top-rated school districts, surrounded by parks, and just minutes from the Milton GO Station offering the ideal blend of lifestyle and convenience. Inside, the open-concept layout is filled with natural light and features coffered ceilings, a cozy gas fireplace, bay window, modern window coverings, and floor-to-ceiling drapery (included). The kitchen has new countertops, backsplash, and plumbing fixtures, while updated pot lights and designer lighting enhance every room. Popcorn ceilings have been removed, and the home is freshly painted throughout. Hardwood flooring flows both upstairs and down, with updated staircases featuring hardwood treads, modern handrails, and glass inserts. Upstairs bathrooms are fully renovated with quartz counters, subway tile, custom stone alcoves, and upgraded hardware. The spacious primary suite includes a walk-in closet with IKEA PAX built-ins and a refreshed 4-piece ensuite.The finished basement offers luxury vinyl flooring over a subfloor, a media cabinet, custom shelving nook, and an oversized window with walkout potential. Mechanicals are relocated to a dedicated room, complete with a new sump pump and owned 2022 Rheem hot water tank. A generous 10-foot laundry room features a 2022 washer/dryer set, vinyl flooring, and crawlspace access. Exterior highlights include interlock framing the driveway and garden beds, a new stone walkway to the covered front porch, refreshed landscaping with trees, shrubs, garden lighting, fresh sod in front and back, and a large shed on a concrete base. The driveway fits three small cars and has been freshly sealed and painted. The garage is drywalled, painted, fitted with pot lights, and includes attic storage. Move in and enjoy this thoughtfully upgraded, stylish family home! (id:35762)
Keller Williams Referred Urban Realty
318 - 65 Via Rosedale
Brampton, Ontario
Welcome to an exceptional opportunity in the coveted Rosedale Village a private, gated, adult-living community designed for those seeking an active, carefree lifestyle. This beautifully laid-out 1bed +1 bath unit offers the perfect blend of comfort and convenience, complete with a designated parking space. Enjoy a bright, open-concept layout that walks out to a quiet balcony an ideal spot to savour your morning coffee, unwind in the evenings, or get lost in a good book. The king-sized bedroom includes a generous walk-in closet, while the modern kitchen features granite countertops, stainless steel appliances, a stylish backsplash, and a breakfast bar. Life in Rosedale Village is about more than just a home its about community and connection. Residents enjoy exclusive access to a vibrant array of amenities including a nine-hole golf course, tennis courts, lawn bowling, shuffleboard, and beautifully maintained outdoor recreation spaces. The state-of-the-art clubhouse offers an indoor saltwater pool, sauna, fireside lounge, fitness centre, and an auditorium that hosts regular concerts, parties, games, and social gatherings. Whether you're looking to downsize or simply embrace a lifestyle filled with leisure and like-minded neighbours, this is the place to be. Welcome home to Rosedale Village where every day feels like a vacation. (id:35762)
RE/MAX Hallmark Realty Ltd.
2 - 28 Springhurst Avenue
Toronto, Ontario
Nestled just outside Liberty Village, this bright and functional 2 bedroom unit offers the perfect blend of city convenience and lakeside charm. Designed for comfort, the space features a smart layout with large windows that are south facing, that flood the unit with natural light. The modern kitchen comes equipped with essential appliances, while the cozy bedrooms offer ample storage. A well-maintained bathroom completes the space. Location is everything, and this unit delivers. Just a short walk to the lake, youll have easy access to scenic trails, bike paths, and waterfront views. Public transit is right at your doorstep, ensuring a quick and seamless commute downtown. The neighbourhood's vibrant energy is unmatched, with trendy cafés, top-rated restaurants, boutique shops, and local markets all within walking distance. It also boasts a thriving arts and culture scene, with galleries, live music, and creative spaces that make it one of Torontos most exciting communities. Don't miss this opportunity to live in a prime location with everything at your fingertips. (id:35762)
Brad J. Lamb Realty 2016 Inc.
4 Autumn Arbour Road
Caledon, Ontario
This beautifully upgraded 4-bedroom detached home offers approximately 2200 sq ft of living space in a quiet, family-friendly neighbourhood.Features include a double door entry, grand foyer with high ceilings, a formal dining area, and an open-concept living space with an eat-in kitchen and breakfast bar. The oak staircase leads to a functional upper level with spacious bedrooms and an open loft ideal for office use. The deep lot includes a lookout basement and professionally landscaped exterior.Recent upgrades include hardwood flooring, pot lights, stone landscaping, updated light fixtures, and custom window coverings.Conveniently located close to schools, recreation centres, shopping, trails, and parks.Positioned in a high-growth area nearHwy 410, with the upcoming Hwy 413 offering added long-term value and accessibility. (id:35762)
Coldwell Banker Dream City Realty
Coldwell Banker Sun Realty
1011a St Clarens Avenue
Toronto, Ontario
Rare opportunity to move into much sought after Corso Italia neighbourhood just steps to St. Clair West. Award winning restaurants, cafe's, bakeries, schools, Earlscourt park, dog trails, splash pad, playground, recreational activities. Meticulously maintained two storey townhouse from home owner of over 45 years! Featuring three bedrooms, two bathrooms and front elevatation seperate basement entrance to a studio apartment. Large covered front porch. Open concept living/dining room combination with large picture windows, high ceilings, french door. Huge eat-in kitchen with stainless steel appliances, ample cabinetry, convienient mud room for backyard/garage access and built in coat closet. Three spacious bedrooms with upgraded hardwood flooring, windows providing ample natural light, , built in closets and access to quaint rooftop balcony to enjoy a morning coffee. Lower level is completely finished with an extra large recreation room, three piece bath with seperate shower stall, cold storage room, laundry facilities and full ceiling height. European style yard with large patio and grapevine arbour and perenials. Situated on a 132 foot deep lot with a access to a single car garage with ample storage space. (id:35762)
Century 21 Millennium Inc.

