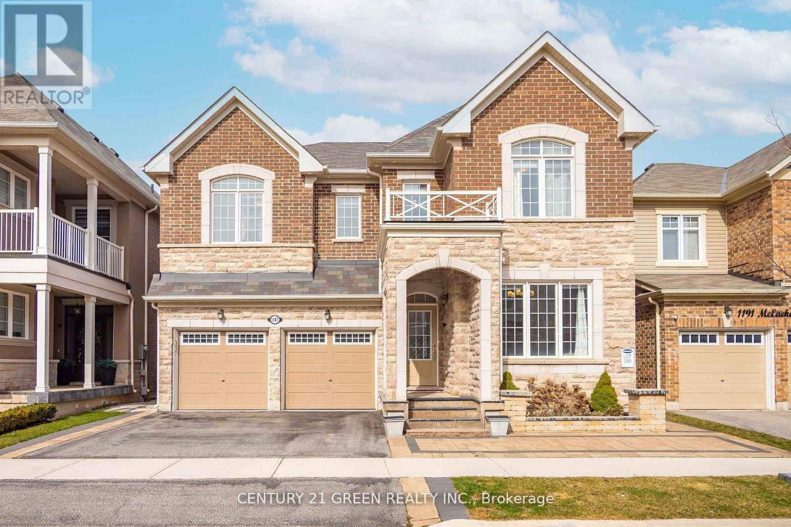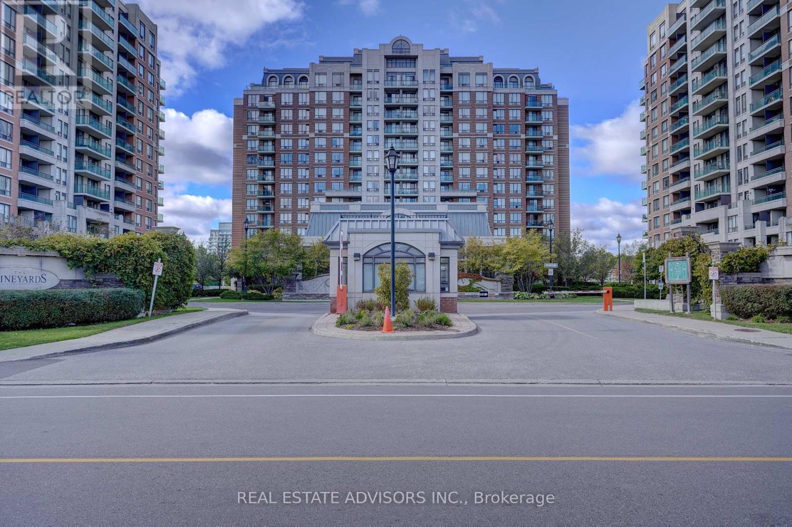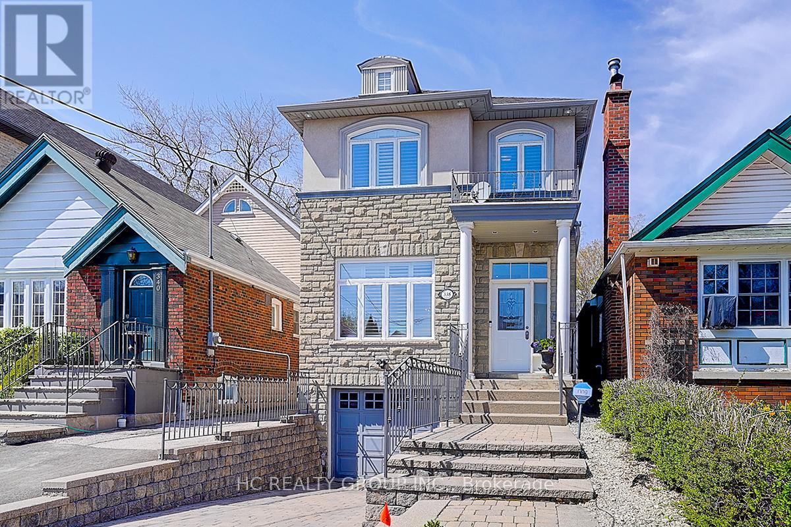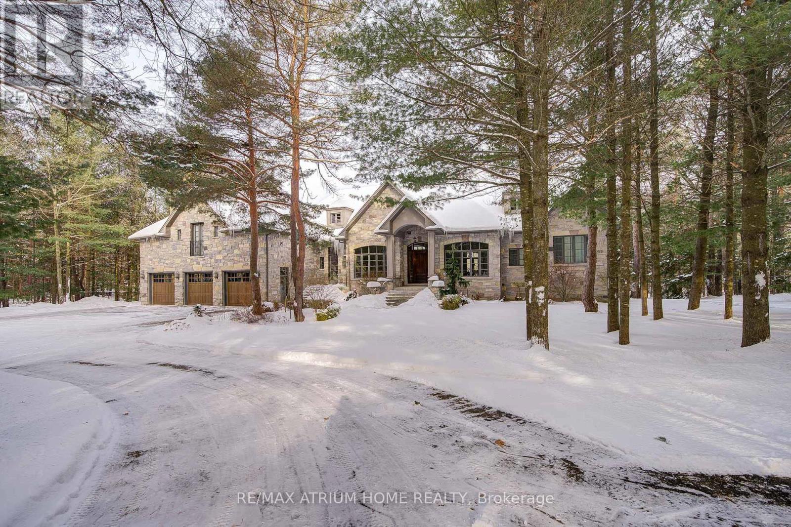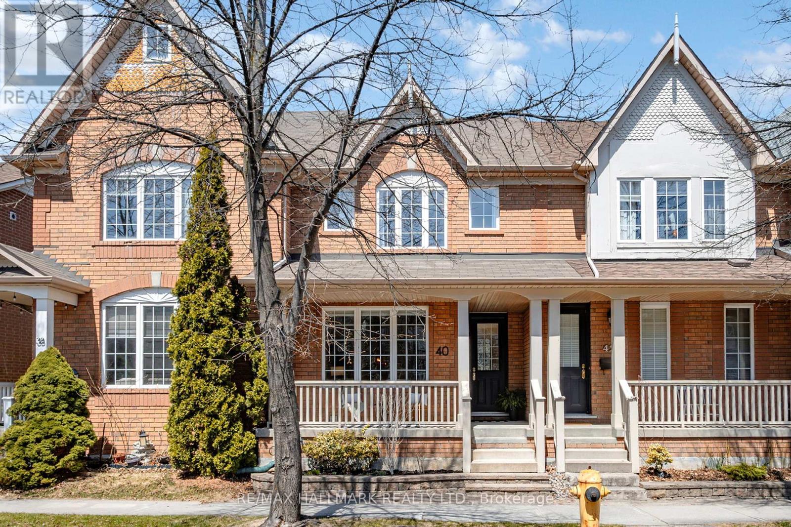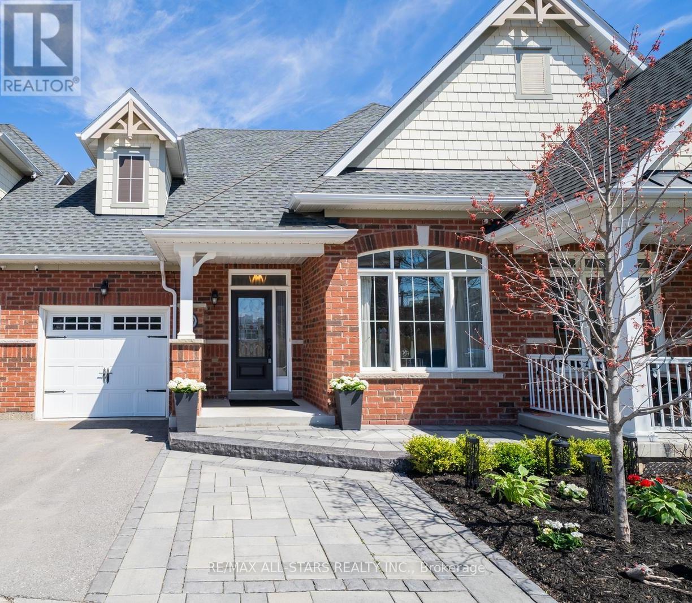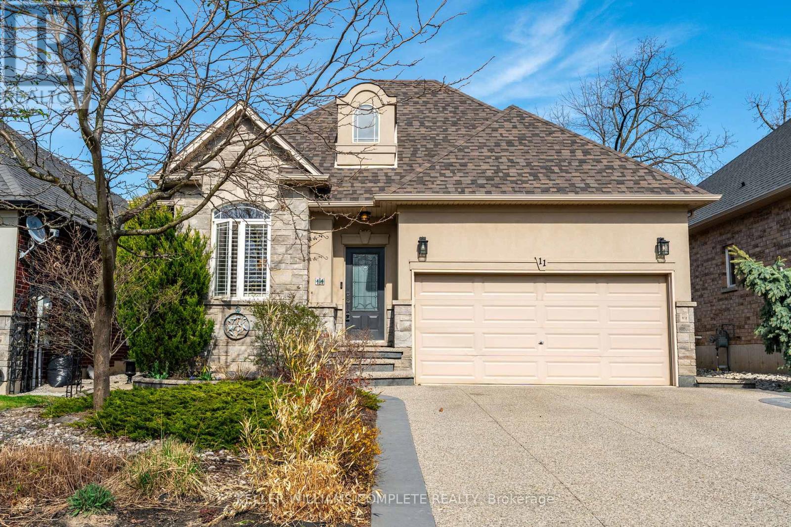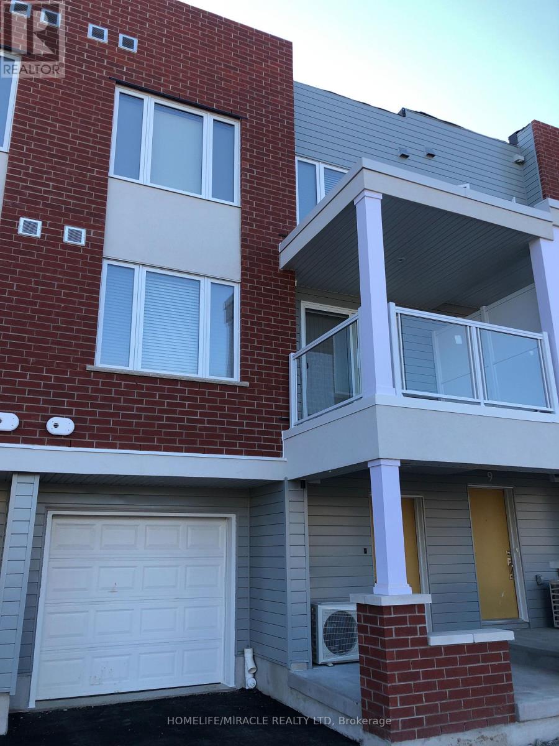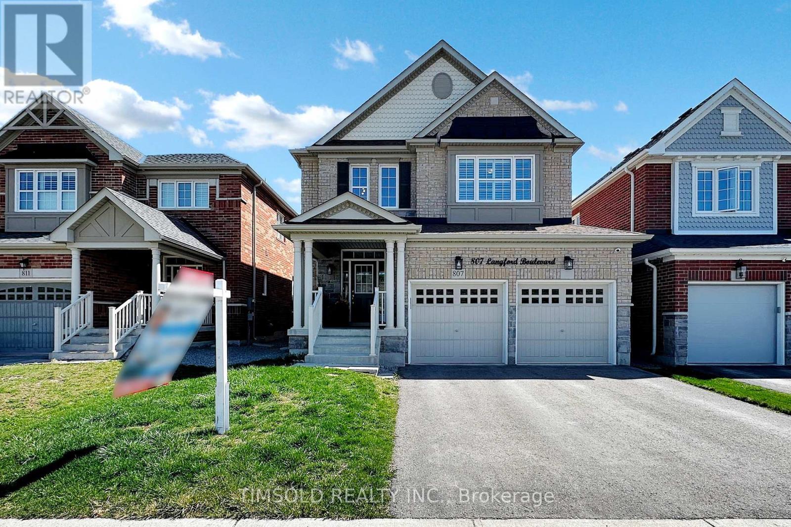1371 Chriseden Drive
Mississauga, Ontario
Welcome to 1371 Chriseden Drive. Located in the prestigious, tree-lined Lorne Park community, this elegant family home offers 6,087 square feet of total finished living space on a generous, pool-sized lot. With 5 bedrooms and 6+1 bathrooms, this residence blends timeless charm with comfort and thoughtful design in one of Mississauga's most exclusive neighbourhoods. This home provides the ideal layout and flexibility for multi-generational living allowing everyone to enjoy their own space while staying connected under one roof. The main floor features a spacious layout with hardwood flooring, refined finishes, and large, inviting principal rooms. At the heart of the home is a beautifully designed kitchen with quartz countertops and a sunlit breakfast area overlooking the peaceful backyard. The welcoming family room, complete with a classic gas fireplace, provides a cozy yet open atmosphere. A formal dining room and private home office add both functionality and grace to the main level perfect for entertaining both indoors and outdoors. Upstairs, the primary suite offers a peaceful retreat with a large walk-in closet and a luxurious 6-piece ensuite. Each of the additional four bedrooms is generously sized and offers access to either a private ensuite or a Jack-and-Jill bathroom, all finished with timeless elegance. The fully finished walk-out basement expands the living space with a spacious recreation room, a 3-piece bathroom, and a versatile additional room ideal for extended family, guests. Outdoor Features the beautifully landscaped and fully fenced backyard includes a natural wood storage shed, pool and a pool house with a full bathroom, offering wonderful potential for outdoor entertaining and relaxation. Located near top-rated public and private schools, scenic waterfront, trails, Parks, and within easy reach of local shops, restaurants, and cafés. Enjoy quick access to the QEW, GO Transit, and Lakeshore for a convenient commute and lifestyle. (id:35762)
Queensway Real Estate Brokerage Inc.
317 - 11611 Yonge Street
Richmond Hill, Ontario
This modern exquisite boutique condo is offering a spacious 2-bedroom + den layout- boasts 9 ft ceilings and stunning, unobstructed views from all main rooms. The contemporary kitchen is a standout with ample cupboard space, a large breakfast bar, and plenty of counter space for meal prep. The master bedroom is a true retreat, featuring a luxurious 5-piece ensuite for ultimate comfort and convenience. You'll also find a spacious walk-in closet, perfect for all your storage needs. Enjoy the seamless flow from your bedroom to a private balcony, creating an inviting outdoor space where you can relax and recharge. The Den offers endless possibilities, whether you envision it as a home office for productive workdays, an extra storage area, or even a cozy reading nook, this space can be tailored to fit your needs and lifestyle. Enjoy the added convenience of 2- OWNED PARKING SPACES and 1- OWNED storage room. The condo is ideally situated close to a variety of amenities, including a plaza, Starbucks, grocery stores, banks, and public transit options. Plus, it's just minutes from Highway 404 and downtown Richmond Hill, making commuting a breeze. Move in and enjoy this beautiful, well-located condo with everything you need at your doorstep! (id:35762)
Exp Realty
Unit 5 - 31 King Street E
Oshawa, Ontario
Two Bedroom Suite Located In The Heart Of Downtown Oshawa. Spacious Living Room And Modern Kitchen, Newly renovated bathrooms. Just a 15 minute walk away to Costco. Located Close To All The Amenities Shopping, Transit, shopping, GYM, banks, communities, restaurants. Nearby parking are available for rent with additional cost per month. (id:35762)
Real Land Realty Inc.
1510 - 15 La Rose Avenue
Toronto, Ontario
Welcome To This Stylish & Big Size Condo In Humber Hights, 2 Large Bedrooms + 2 Bathrooms. Modern Open Concept Living &Dining, Large Master Bedroom W/2 Pc Ensuite & Walk-In Closet, Gourmet Kitchen With Granite Countertops, Island, Backsplash And S/SAppliances. New Durable & Designers Color Laminate Floors, Feuture Wooden Wall, Renovated Baths, Freshly Painted, Public Transit, TopAmenities. (id:35762)
Ipro Realty Ltd.
1187 Mceachern Court
Milton, Ontario
Sure to Impress Even the *Fussiest Buyer!* This stunning property boasts exceptional curb appeal and is one of the largest Mattamy-built homes, featuring 5 + 2 bedrooms and 5 bathrooms, situated on a premium ravine lot. With over *4,400 sq ft* of living space and nearly *$200K* in high-end upgrades, this Energy Star Certified home checks all the boxes on your wish list.*Legal basement apartment* with separate walkout and side entrances Ideal for rental income or extended family.*Interlocking* landscaping, upgraded hardwood flooring, and elegant hardwood stairs.9 ft *High ceilings*, wainscoting, pot lights (interior & exterior), and designer light fixtures, including a statement chandelier. Gourmet *kitchen* with an oversized center island, stainless steel appliances, quartz countertops, backsplash, and gas stove. Gas Fireplace In Family Room. *Luxurious master suite* with breathtaking views and a spa-like ensuite. Three full bathrooms on the second level and a *separate laundry* room for added convenience.*Basement features* a spacious kitchen, 2 large bedrooms, a 3-piece bath, laundry area, ample storage, and walkout to the garden. 200 AMP panel upgrade with an EV charging station in the garage. Gas line extended to the backyard for BBQ and outdoor cooking. Located in a desirable neighborhood with top-rated schools and close to all amenities, this home offers unmatched value and versatility . A MUST-SEE! (id:35762)
Century 21 Green Realty Inc.
201 - 3006 William Cutmore Boulevard
Oakville, Ontario
A beautiful Brand new, never been lived in before, 1-bedroom + den condo, located in the prestigious Upper Joshua Creek neighborhood of Oakville. Offering modern comfort and sophisticated design, this spacious suite is perfect for those seeking a vibrant lifestyle inone of the city's most desirable areas. The open-concept layout seamlessly blends style and function, featuring sleek laminate floors, soaring 9-foot smooth ceilings, and expansive windows that bathe the space in natural light. The upgraded kitchen is a chefs dream, with premium stainless steel appliances, elegant quartz countertops, backsplash, and a central island with additional storage ideal for both cooking and entertaining. The den is a perfect,dedicated space for a home office, offering privacy and functionality for work or study. This move-in ready unit comes with the added convenience of in-suite laundry, one underground parking spot, and a private storage locker. With direct access to major highways (403, QEW & 407), as well as proximity to top-rated schools, parks, shopping, dining, and public transit,this location truly has it all. Experience the ultimate in condo living in this brand-new suitea opportunity to lease in one of Oakville's most sought-after communities. (id:35762)
Sutton Group - Summit Realty Inc.
35 Gordon Landon Drive
Markham, Ontario
***Must See*** Location. Stunning 4 Bedrooms House ,In A Highly Demand Area In Markham, With Lots Of Upgrades ,High Ceiling ,Excellent Layout Separate Living Kitchen With Breakfast Area, S/S Fridge & S/S Stove, Granite Countertops And 5 Pc Ensuite Master Bedroom, Amazing Nature View With W/Closet And 2nd Floor Laundry ,Hardwood Staircase With Nice Finishing, Close To School ,Park, Community Centre, Hospital And 407 And Etc. (id:35762)
Homelife/future Realty Inc.
4109 - 195 Commerce Street
Vaughan, Ontario
Gorgeous Luxury Festival Condo in the heart of Vaughan Downtown. Brand new, never lived-n, 1Bedroom, 1 Washroom Unit With Unobstructed West views. Bright and spacious. 500 Sqft + Large Balcony. High End Designer Finishes & Top Of The Line Appliances, Modern Decor. Steps To Subway, 5 Mins To York University, 30 Mins To Downtown Toronto. Perfect Accommodation For Commuters & Urban Professionals. One locker included. (id:35762)
RE/MAX Experts
Lph 11 - 310 Red Maple Road
Richmond Hill, Ontario
This Incredible Beautiful Corner Unit Feels Like A HOME !! Spacious Open Concept - Absolutely NO Disappointments in this Gorgeous well maintain Unit - Functional Elegant Design - Offers Two Great Size Bedrooms - Two Full Bathrooms - Open Concept Seamlessly Combines the Living Dining Area - Lots of Closet Space/Custom Built Throughout the Unit - Bright and Sun Filled All Day Long - Modern and Beautiful Kitchen Chef's Cabinets Plenty of Storage - Coffee Bar - Stainless Steel Appliances - Two Open Renovated Balconies - Perfect for Relaxing or Entertaining - One of the Best Layouts Corner Unit in the Desirable Vineyards In Richmond Hill - Exclusive Condo Lifestyle Experience - This Fantastic Unit Offers - Two Parking Spots Side by Side Convenient Located Close to Elevators for Added Confort and Security - Storage Facilities - Unique Lifestyle Experience - Enjoy Access to Two Fully Equipped Gyms - Heated Indoor Pool - Jacuzzi - Sauna - Tennis Court - Billiards Room - Media Room - Large Green Area Walking Trails Ideal for Leisure - Connect with Nature - Offers a Comfortably Renovated Guest Room for Visiting Friends or Family - Too Much to Mention - Must See - Pls show with confidence (id:35762)
Real Estate Advisors Inc.
338 Fairlawn Avenue
Toronto, Ontario
Welcome to 338 Fairlawn Avenue - a beautifully maintained, detached four-bedroom residence with an attached garage, thoughtfully cared for by its current owner. Nestled in one of Torontos most desirable and convenient neighborhoods, this home offers a perfect blend of comfort, functionality, and location.Flooded with natural light from two skylights and expansive windows, the interior is bright and inviting, creating a warm and comfortable living environment year-round.Ideally positioned with easy access to Avenue Road, Yonge Street, Lawrence Avenue, and Highway 401, this location ensures exceptional connectivity across the city. The area is also renowned for its outstanding educational offerings, including highly regarded public schools and prestigious private institutions, making it an ideal choice for families.Set on an impressive 150-foot deep lot, the home features a vibrant backyard oasis complete with a flourishing apple tree that adds charm and vitality to the outdoor spaceperfect for relaxing or entertaining.Enjoy the best of urban living with a wide array of nearby amenities just steps away, including banks, restaurants, boutiques, and cafés. Combined with a friendly, community-oriented neighborhood, this exceptional property truly captures the essence of Toronto living at its finest. (id:35762)
Hc Realty Group Inc.
2515 - 8 Wellesley Street W
Toronto, Ontario
Students are welcome! Brand new, never-lived-in studio unit at 8 Wellesley Residences in the heart of downtown Toronto. South-facing unit with abundant natural light and stunning city views. Located at the iconic intersection of Yonge & Wellesley, 8 Wellesley Residences offers unbeatable access to transit, universities, and the best of downtown Toronto. Just steps to Wellesley Station, TMU, U of T, Yorkville, and top cafes and restaurants. Features a sleek open-concept kitchen with built-in appliances. Building offers premium amenities including a 6,300 sq.ft fitness centre, co-working spaces, and 24-hour concierge. High-speed internet is included in the rent. (id:35762)
Home Standards Brickstone Realty
#4702 Master Bedroom - 8 Cumberland St Street Nw
Toronto, Ontario
Dream Home! Must See! Prestigious New Master Condo Unit Of " 8 Cumberland" In The Heart Of Yorkville! Walking to Univ. Of Toronto! Located On The 47th Floor With 10ft Floor To Ceiling! Very Bright! Really Spacious! Well Furnished! Laminate Flooring! Very Close To All Amenities! Everything You Need! Much More Than You Expect! Welcome Student/ Permanent Resident / Work Permit/ Others! Please Do Not Miss It! (id:35762)
Jdl Realty Inc.
0 Crowder Road E
South Dundas, Ontario
Opportunity Knocks in South Dundas! High-Potential Opportunity for Investors! A popular Destination for Tourists and Families alike, thanks to its many Attractions and Charm! Welcome to a rare slice of country life -- 2.09 acre vacant lot, beautifully located in idyllic surroundings in a Quiet Rural Setting, just minutes from the heart of Morrisburg, South Dundas - the scenic Heartland of Eastern Ontario. Ideal for nature lovers seeking space and serenity, or to build a Cottage or year-round Home/ Residence! This countryside escape also appeals to those who enjoy Hunting, Fishing, or simply embracing the outdoors without sacrificing convenience. You're just minutes from beloved local destinations including shopping, dining, medical services, Foodland, McDonald's, the Flea Market, 8 min from Rijke's Produce Farm, Canadian Tire , and much more, only 7 min to the Town of Morrisburg. Easy access to Hwy 401, and Cardinal Village. Close to the Johnstown Bridge to the USA, offering convenient cross-border access. About 45 min to Ottawa. Whether you're looking to Build a family home, Invest in Real Estate , with a wealth of local attractions and convenient access to city life this lot offers endless possibilities! Don't miss this rare chance to own in one of Eastern Ontario's MOST CHARMING REGIONS! (id:35762)
Meta Realty Inc.
1298 Galesway Boulevard
Mississauga, Ontario
* Freshly Painted well-maintained home in Mississauga East Credit Community ,offers 3 bedrooms + 3 Washrooms, The main floor features Combined living, and Dining room with laminate floor. kitchen with stainless Steel Appliances , Back splash & overlooks to fully private Backyard , Master with laminate floor & Closet, Other 2 bedrooms good size With laminate floor & closets , Finished Basement with Seprate Entrance from the garage have Rec-room ,pot lights & 3 pcs washroom Which can be used for extra space or for extra income. Easily park 4 cars on driveway & 1 in garage, Fully Concrete private backyard for family gathering & for your own enjoyment , Home Conveniently located steps away from elementary and secondary schools, a bus stop, Banks, Plaza, Grocery stores. Close to Park, and the Wood Trail. (id:35762)
Century 21 People's Choice Realty Inc.
10 Woodlot Court
Whitchurch-Stouffville, Ontario
An extraordinary and rarely available opportunity, this exquisite 4+1 bedroom, 4,460 sq. ft. all-stone bungaloft manor is nestled on a private 2- acre estate lot in a prestigious enclave, offering unparalleled luxury, craftsmanship, and design. Featuring soaring 12+ ft. ceilings, a grand entertaining great room with floor-to-ceiling, wall-to-wall windows, and a chefs dream kitchen, this home is designed for both lavish gatherings and everyday comfort. The expansive primary suite is a true retreat, boasting a 7-piece spa-inspired ensuite, a spacious walk-in closet, a private balcony, a fireplace, and a serene sitting area. A separate in-law loft suite above the 3-car garage offers a kitchenette, living room, bath, and fireplace, perfect for extended family or guests. The partially finished walk-up basement with large above-grade windows leads to an impressive 839 sq. ft. workshop excavated beneath the garage, featuring a separate entrance and epoxy flooring. Outdoor living is elevated with a huge concrete back deck and expansive storage area below, surrounded by meticulously landscaped grounds. Ideally located steps from the renowned Regional Forest Track, this remarkable estate home combines privacy, elegance, and superior quality a rare opportunity not to be missed. (id:35762)
RE/MAX Atrium Home Realty
40 Cornell Park Avenue
Markham, Ontario
*Offers Anytime* *OPEN HOUSE MAY 4TH 2-4*Nestled in the highly sought-after Cornell community, this 1998 Mattamy built immaculate 3-bedroom, 3-bathroom townhome offers an exceptional blend of comfort, style, and convenience. Step inside to discover a bright, open-concept main floor featuring soaring 9-foot ceilings and a spacious layout perfect for starter home! Enjoy lane access to rarely offered *****2---C-A-R---G-A-R-A-G-E***** Thoughtfully designed layout that combines modern comforts with timeless appeal. Inside, you'll discover a recently updated(25) kitchen featuring sleek cabinetry, & Newer Stainless Steel Appliances including: Frigidaire 5-Element Freestanding Electric Range (25),G.E Fridge (23),G.E Profile Dishwasher W/Inside Light + Wash Zone + Turbo Dry (20), Hood Fan (25), an eat in kitchen area (which could be used to expand the kitchen)& a walkout to a fully landscaped back yard. The open-concept living and dining area provides an ideal space for entertaining, complete with a main floor powder room. The unspoiled basement presents endless potential and the opportunity to design a custom space tailored to your needs whether it's a home office, gym, or family room.. Additional highlights include generously sized bedrooms with large windows and double closets. The spacious primary bedroom boasts a 4-piece ensuite and a walk-in closet for added comfort. Upgrades Include: : Roof(13), Carrier 2 Stage Furnace (15), A/C (15), HWT (14), All New Upgraded Light Fixtures (25), Freshly Painted(25), Faucets(25). Washer/Dryer. Located 3 min drive from Stouffville Hospital, top-rated schools (Cornell Village P.S- 7.5/10., Bill Hogarth S.S 8.4/10., St. Joseph 8.5/10), parks, Viva @ 9th Line, Hwy 407, Markham GO, Cornell Community Centre & Library, and all city amenities, this home offers unparalleled convenience and lifestyle benefits. Experience modern living at its finest in a neighborhood that truly has it all! VIRTUAL TOUR & 360: https://bit.ly/CornellParkAve (id:35762)
RE/MAX Hallmark Realty Ltd.
308 - 33 Frederick Todd Way
Toronto, Ontario
Welcome to Upper East Village Leasides Premier Luxury Condominium! Experience upscale living just steps from TTC transit, Laird LRT station, Sunnybrook Park, top-rated schools, fine dining, premium retail, and more. This sun-filled 1-bedroom + den suite offers a spacious layout with a private balcony, perfect for modern city living. Enjoy exceptional building amenities including a 24-hour concierge, indoor swimming pool, fully equipped cardio and weight room, outdoor lounge with fire pits and BBQ, and an elegant private dining space. Conveniently located near the DVP, Sunnybrook Hospital, Aga Khan Museum, and Edwards Gardens this is luxury and lifestyle combined. (id:35762)
Home Standards Brickstone Realty
13 Woodway Lane
Markham, Ontario
Well-Maintained And Renovated Detached House Loacated In High Demand South Cornell! Double Garage With Fronting On Beautiful Natural Green Space And Ponds! 2466 Sq Ft! South Facing! Bright & Spacious With Functional Layout, 9' Ceiling On Main Floor. Lots Of Potlights & Hardwood Floor Throughout! Mordern Kitchen With Granite Countertop! (id:35762)
Homelife Landmark Realty Inc.
2126 Walker Avenue
Peterborough East, Ontario
Welcome to 2126 Walker Avenue a spacious detached home on a massive 115x80 ft corner lot in one of Peterboroughs most family-friendly neighbourhoods. With 4 full-sized bedrooms, 2 bathrooms, a finished basement, and an in-ground swimming pool maintained by Sterling Pools, this home is ideal for growing or multi-generational families.Enjoy summer days in the backyard oasis, or take a walk to nearby parks, schools, and shops. The roof has been recently replaced, adding peace of mind for years to come. This rare gem offers both space and flexibility in a location that truly has it all. (id:35762)
Meta Realty Inc.
108 - 480 Callaway Road
London North, Ontario
This gorgeous Tricar's Northlink Luxury one bedroom north facing on main Floor. Open concept living area, laminate and porcelain flooring throughout with fireplace. The gourmet kitchen boasts quartz countertops, custom cabinetry, and top-of-the-line appliances.The bathroom has heated floors and quartz counter-tops. Ample storage includes a walk-in closet and oversized pantry. NorthLink offers an upscale lifestyle with amenities like pickleball courts, a fully equipped fitness center, a golf simulator, and a guest suite. Secure entry, surveillance cameras, and on-site management ensure peace of mind. Embrace upscale living in a prime location today! Located in the highly sought-after north end of London, adjacent to the Sunningdale Golf and Country Club, you'll enjoy proximity to scenic walking trails and the finest shopping and dining in Masonville. (id:35762)
Century 21 People's Choice Realty Inc.
144 Stewart Street
Oakville, Ontario
Welcome To 144 Stewart St, A Brand New Custom Built Home In the Heart Of Kerr Village. This Exquisite Residence Is Just A Short Walk From Lake Ontario, Offering The Perfect Blend Of Luxury &Location. Built With Superior Craftsmanship & Meticulous Attention To Detail, This Home FeaturesHigh-End Finishes Throughout. The Open-Concept Main Floor Boasts 10ft Ceilings & Large Windows That Flood The Space With Natural Light, Making It Ideal For Entertaining. Upstairs, The Master Suite Offers A Private Oasis With Its Own Ensuite, Complete With a Soaker Tub, Standing Shower, & Walk-In Closet. Two Additional Bedrooms Each Have Their Own Private Ensuites & Custom-Built Closets. The Fully Finished Basement Continues The Theme Of Luxury, With 9-foot Ceilings, Large Windows, A Wet Bar, An Entertainment Room, An Extra Bedroom, And A Three-Piece Bathroom. This Home Truly Offers The Pinnacle Of Modern Living In One Of Oakvilles Most Desirable Neighborhoods. (id:35762)
Exp Realty
240 Butterfly Lane
Oakville, Ontario
Welcome to 240 Butterfly Lane, Oakville! Nestled in the prestigious Lakeshore Woods community, this stunning residence by National Homes offers exceptional curb appeal and is bathed in natural light throughout. Boasting 4+2 bedrooms and 5 bathrooms, its ideally located just a short walk from the lake, beach, Shell Park, Bronte Marina, Oakville Harbour, and vibrant downtown Oakville. With over 3,180 s/f of thoughtfully designed living space plus a finished basement this home is perfect for families seeking comfort, space, and style. The professionally landscaped, low-maintenance backyard is a true retreat, featuring a two-tiered deck, gazebo, and gas fire pit ideal for entertaining or peaceful relaxation. Inside, you'll be welcomed by a grand family room with soaring 18-foot ceilings, a private home office, and a cozy library. Elegant upgrades throughout include new flooring, crown molding, wainscoting, upgraded kitchen, and modernized bathrooms. Recent mechanical updates include new windows, a new furnace motor (2025), and a new garage door (2023). Step out from the kitchen and breakfast area into your private backyard oasis, perfect for enjoying serene mornings or cozy evenings by the fire. This move-in ready home offers luxury, functionality, and a prime Oakville location ready to welcome its next family. (id:35762)
Royal LePage Real Estate Services Ltd.
4128 Hillsborough Crescent
Oakville, Ontario
Immaculately kept 2021 Rosehaven built freshly painted very neat and clean 4 bedroom (like 4 master bedrooms) and 5 washrooms house with all huge, sunkissed bedrooms with attached washrooms & walk-in closets in the family friendly neighborhood of Rural Oakville for sale by original owners. You will be welcomed by Brand new custom double 8ft doors(2024) & Custom Garage doors(2024). Upon entry you will feel a spacious and a very practical layout with upgraded 8ft doors& hardwood floors, spacious Great room and dining area which can be used as a separate living area with dining moved to the huge breakfast area. Kitchen is equipped with modern granite countertops, backsplash, huge island, upgraded appliances, light fixtures and undermount lighting. Oak stairs with metal spindles leading to 4 spacious bedrooms that are one of a kind as they all give the impression of master bedrooms as all of them have attached en-suites and walk in closets with huge bedroom with attached ensuite and W/I closet located on a private loft upstairs and a balcony for giving a resort feel. Convenient laundry upstairs. Huge unfinished basement with rough ins and upgraded larger windows is waiting for the new owners to finish as per their taste. All the washrooms have been upgraded to perfection leaving nothing untouched. Seeing is believing, this house is a must see. This home is perfect for a large/growing family. NO RENTAL EQUIPMENTS IN THE HOUSE HWT 2023 AND HEAT SOURCE PUMP 2023( ALL INCLUDED). (id:35762)
Century 21 Empire Realty Inc
59 Crow's Nest Way
Whitchurch-Stouffville, Ontario
We are excited to present 59 Crows Nest Way. Stepping into the home you enter the grand open concept living and dining area with a soaring cathedral ceiling. This room is warm and inviting with hardwood floors and large windows.The kitchen is a dream for any at-home chef, featuring quartz countertops, and a large centre island for food prep or entertaining. There is also an eat in area with sliding doors leading to the backyard.The living area is bright and airy offering a cozy space for the family to enjoy. Gorgeous built-ins and a gas fireplace fill one wall and offer space for decorating and storage. Also on the main level is the laundry room, a powder room and access to the garage.Downstairs, the unfinished basement offers plenty of space and potential for future customization.Upstairs, the hardwood flooring continues throughout all three bedrooms. The primary suite offers a spacious retreat with a walk-in closet and a 4-piece ensuite. On this level you will also find the second and third bedroom and another 4 piece bathroom. Located on a quiet dead end street, within walking distance to all local amenities such as parks, schools, shopping, restaurants and public transit, this home offers both convenience and tranquility. Dont miss your chance to own this dream home! (id:35762)
RE/MAX All-Stars Realty Inc.
144 Memon Place
Markham, Ontario
A Must-See Bright & Well-Maintained 3+1 Bedrooms Freehold Townhouse in High-Demand Wismer. Freshly Painted. Main Floor 9Ft Ceiling. South-Facing Open Concept Great Room With Natural Light Through California Shutters. Upgraded Kitchen Countertop & Media Wall. Hardwood Floor Through Main & 2nd Fl. Extra Large Master Bedroom With 4 pc Ensuite and Spacious Walk-in Closet. Finished Basement with Recreation Room Providing 2000 Sqft Living Space. Direct Access to Garage. Large Interlocking Backyard to Enjoy BBQ in Summer. Interlocking Frontyard. Driveway Can Park 2 Cars. Exclusive Side Path Directly From The Garage To Backyard. Mins To Top Ranking Schools Wismer P.S & Bur Oak S.S. Walking Distance to Schools & Parks. Close to Markville Mall& Go Trains. Upgraded Light Fixtures. Ready to Move-In Anytime! (id:35762)
Century 21 Kennect Realty
85 - 188 Royal Northern Path
Oshawa, Ontario
Welcome to this beautifully maintained 3-bedroom, 3-bathroom townhome, just over 2 years old, located in the highly desirable Windfields Farms neighbourhood by Tribute Homes. This modern residence features a spacious open-concept layout, soaring 9-ft ceilings, and thoughtful upgrades throughout including upgraded modern light fixtures. At the heart of the home is a bright, upgraded kitchen equipped with a premium single-basin sink, offering both style and practicality. The kitchen flows effortlessly into the dining and living areas, enhanced by laminate flooring that completes the contemporary look of the main floor. Enjoy the generous family room or step out onto the private balcony to relax with open views. Upstairs, you'll find three spacious bedrooms, including a primary suite with its own ensuite bathroom. The ground-level rec room provides flexible space for a home office, gym, or additional living area, with walkout access to the backyard. This home is located on a premium lot with a backyard and direct access to a children's play area an ideal setting for young families. Conveniently situated just minutes from Ontario Tech University (UOIT), Durham College, Costco, Riocan Plaza, schools, parks, and public transit, this home offers unbeatable value in a vibrant, growing community. EXTRAS: Stainless Steel Stove, Stainless Steel Fridge, Built-In Stainless Steel Dishwasher, Washer and Dryer, Central A/C, All Light Fixtures, Zebra Window Blinds. Tankless Water Heater is a Rental. (id:35762)
Homelife/miracle Realty Ltd
35 Glen Ames Glen
Toronto, Ontario
Sunshine & Soul on Glen Ames: Feels like a warm hug the moment you walk in. With its sunny yellow façade, stone walk-up, and timeless Beach charm, 35 Glen Ames sets the tone for comfort, connection, and real family living. Renovated with a growing family in mind, this 4+1 bedroom, 4-bath home is both functional and full of heart, designed for everyday ease and the moments that make a house a home. The oversized entryway and custom mudroom with in-floor radiant heat are made for busy, active families. Inside, the sun-filled family room centres around a cozy gas fireplace, perfect for movie nights, puzzles on the floor, or quiet evenings with your favourite people (and pets). The formal dining room flows into a contemporary kitchen with quartz countertops, a striking centre island with beveled-glass display cabinet, and an eat-in banquette framed by bay windows. Step out to a private backyard with a freshly painted shed, deck, and garden, ideal for starlit dinners, weekend BBQs, or soaking up the seasons. Upstairs, a skylight brightens the wide hallway with custom cabinetry. The sun-soaked primary suite is a true retreat, with two walk-in closets and a spa-like ensuite featuring a double vanity, glass-enclosed shower, and built-in bench. Additional bedrooms include double closets with organizers, offering room to grow and space for everything. The lower level adds even more flexibility with a large rec room, study area, laundry, full bath, and fifth bedroom, plus an extra room with above-grade windows, perfect for guests, a gym, or in-law suite. A long private drive offers parking for three (or four with the gate open), all just minutes from top schools with French Extended/Immersion programs (Williamson, Glen Ames, Malvern), Glen Stewart Ravine, Kingston Road Village, Queen Street, and the beloved boardwalk and lake.This is Beaches living: bright, breezy, and ready to hold all the chaos, calm, and love that come with family life. (id:35762)
Royal LePage Estate Realty
1306 - 470 Front Street W
Toronto, Ontario
Welcome to luxury living at The Well - one of Toronto's most sought-after downtown residences. This stunning 2 Br 2 Ba condo suite offers a perfect blend of style, comfort, and convenience in the heart of the city. Enjoy breathtaking North and East-facing views from your spacious and private balcony, ideal for morning coffee or evening unwinding. Designed with modern living in mind, this suite features floor-to-ceiling windows with coverings included. The sleek kitchen is fully equipped with energy-efficient, 5-star stainless steel appliances, an integrated dishwasher, and contemporary soft-close cabinetry. 1 Parking & 1 Locker included! Vacant, Showing Anytime! Some pictures are virtual staged. (id:35762)
Jdl Realty Inc.
137 Bannockburn Avenue
Toronto, Ontario
Exquisite large Residence in this desirable location. Premium Finishes Beautifully-Executed Custom Features At Every Turn. Generous 4 +1 bedrooms, 7 bathrooms, finished basement with two separate walkouts. 4 Car Driveway & attached Garage. HEATED/snow melt system for both front and side exterior stairs, with automatic weather sensor. Extraordinary Fenced Backyard corner lot which WILL EASILY BE ACCESSIBLE TO BUILD A POOL/ Hot Tub. Outstanding Principal Spaces Presenting Extra High Ceilings, beautiful-wide plank engineered hardwood Floors and decorated ceiling treatment. Family Room W/ Gas Fireplace, Built-In Bookshelves & Bay Windows. Beautiful Dining Room, Gracious Chefs Kitchen W/ Marble Countertops, High-End Appliances, 2 sinks stations. Central Island & Breakfast Area. Walk out to a large deck with natural gas BBQ connection. Rough-in for electric awning over deck . Family Room W/ Two Walk-Outs To Backyard. Stylish Office Featuring Integrated Bookcases & Bay Window. Impeccably Conceived second floor with Wet Bar & built in bar fridge. Primary Suite with 6-Piece Ensuite Of Spa-Like Quality, heated floors; full size stacked washer and dryer. Wired wi-fi booster; Smart Home controlled Hub, Multiple wall mounted Alexa Screen for smart home control. Main floor smart WiFi switches, Nest Thermosts, Integrated security camera system with 6 cameras and NVR recorder, Sonos system with built in ceiling speakers. All bedrooms have ensuite bathrooms. Well-Appointed Basement W/ 10 ft+ High Ceilings, Vast Entertainment Room W/ Adjoining Recreation Area, Nanny Suite, two 4-Piece Bathroms & Fitness Room with rock climbing wall. So many more Features- all detailed in the Schedule below. Superb Location Short Walk To everything.... This Home Exemplifies Elegant & Luxury Family Living which cannot be rebuilt at the present asking price. (id:35762)
Weiss Realty Ltd.
4 - 89 Rameau Drive
Toronto, Ontario
Welcome to this meticulously maintained 2+1 bedroom, 2-bathroom townhome offering nearly 1,400 sq ft of total living space. Featuring updated laminate flooring throughout, this bright and spacious home is ideal for first-time buyers or downsizers looking for comfort without compromise.The generous living room overlooks the private back garden, perfect for relaxing or entertaining. A formal dining room opens into the eat-in kitchen, complete with ample cabinetry and a large pantry. Upstairs, the spacious principal bedroom boasts a double closet. The lower level includes a versatile recreation room that can serve as a third bedroom or home office.Enjoy peace of mind with all new appliances (2024), newer furnace (approx. 2018), and recently installed windows and back door. Includes one parking space. Located in one of the best high school districts, just steps from transit, amenities, Seneca College, and the DVP. Low maintenance with a quarterly $90 garbage removal fee.Dont miss this perfect blend of space, updates, and location! (id:35762)
Bay Street Group Inc.
1001 - 21 Park Street E
Mississauga, Ontario
Welcome to Tanu Condos, this 2br/2bath is filled with luxury upgrades with 1 Parking spot and 4 Bicycle lockers! Neutral kitchen with high end built in Fulgor Milano appliances, custom back-splash, high end laminate neutral grey flooring and floor to ceiling windows. This boutique hotel style condo is loaded with amenities: 24 hour concierge, valet parking, fitness centre with yoga studio, movie lounge, billiards and game room, business centre, co-working space, pet spa, guest suite, electric charging station and car wash. TANU fuses natural materials and contemporary architecture to create a warm, sophisticated condominium residence. Just steps to waterfront parks and trails, restaurants and retail, and the Port Credit GO Train Station, TANU offers its residents the best of both worlds - the tranquility of nature, with urban connectivity. At Tanu, residents can enjoy smart home features such as key less entry; live, one-way video from suite to lobby and parking garage; advanced license plate recognition; cold storage for grocery delivery; and automated parcel notification. Security, thermostat, and lighting can all be controlled via an in-suite touch-pad, which is also connected to a smartphone app. (id:35762)
Power 7 Realty
803 - 556 Marlee Avenue
Toronto, Ontario
This Stylish, Bright, Modern, Brand-New Condo located @ Marlee & Glencairn is a Spacious 1 Bedroom + Den with 2 Bathrooms, offering Contemporary Urban Living at its Best! Well Designed, it features an Open Concept, Rendering an airy Flow throughout the Modern Kitchen, Quartz Counters, Vinyl Plank Flooring, Ceramic Tile Backsplash and Stainless Steel Appliances. Many Builder Upgrades Include: Kitchen & Bathroom Cabinetry. 4" Quartz Backsplash on Bathroom Vanity Counters. Mirror Doors for Closets & Much More. Enjoy the Open Concept Living; Boasting Large Windows, a Balcony Offering a Peaceful West City View. Located a minute walk to the Glencairn Subway Station - Perfect for Professionals, Couples or Small Families. Convenient Connectivity to the Prestigious Yorkdale Shopping Centre, the 401 & the Allen Expressway, Connecting to All Major Highways. 1 Underground Parking Included. (id:35762)
RE/MAX Premier Inc.
3123 Edgar Avenue
Burlington, Ontario
Welcome to Your Ideal Family Home in Alton Village!Located in the highly desirable Alton Village, this beautifully updated, light-filled freehold end-unit townhome offers a perfect combination of comfort, style, and location. Families will love the easy walk to top-rated English track schoolsAlton Village Public School (Fraser rating 8.2) and Dr. Frank J. Hayden Secondary School (7.9).***Built in 2006 by Mattamy Homes, this 3-bedroom, 3-bathroom home features a spacious and bright main floor with an open-concept kitchen, modern appliances, and a private backyard view. The cozy living room with a gas fireplace flows into the dining area ideal for gatherings. Enjoy direct garage access and a convenient powder room on the main level.*****Upstairs includes a generous primary suite with a 3-piece ensuite and walk-in closet, plus two additional bedrooms and a 4-piece family bathroom.****The thoughtfully redesigned basement (2022) maximizes usable space, creating one large, open area perfect for a variety of recreational activities, Basement new laminate flooring (2022) a home gym, or a media room. By strategically relocating the furnace and opening up the layout, this lower level offers incredible flexibility. You'll also find ample storage and a practical laundry room on this level.******Enjoy the added benefits kitchen refreshes (2022), pot lights throughout (2022), EV charger (200AMP-2022 ) relatively fresh paint, and a powerful new hob (850 cfm) (2022) in the kitchen, perfect for the home chef. Outside, the property boasts a significant upgrade with approximately $5,000 invested in front paving (2022), providing valuable extra parking space for your family and guests. Washer and dryer (2022). Roof (2018). ***Location is paramount, and this home truly delivers! Enjoy the ease of walking to fantastic schools, numerous parks, and a wide array of everyday amenities. Experience the vibrant Alton Village lifestyle with its shops, restaurants, community spirit. (id:35762)
Ipro Realty Ltd.
181 Kane Avenue
Toronto, Ontario
Great opportunity awaits to acquire a beautiful family home, full of character, with income-producing potential, makes a perfect Investor or family's dream home! Unique property offering potential lane way house and 2 fully additional contained income units. Separate entrance leading to the finished basement, 3 bedrooms, 2 baths, hardwood and ceramic tile throughout, fenced-in back yard, garage, parking in rear. Convenient Location with Ample Options to Update & Reconfigure as You Please! With TTC, the new LRT is located close to your doorstep, as are shops, parks and schools all within walking distance. (id:35762)
Homelife New World Realty Inc.
3123 Edgar Avenue
Burlington, Ontario
Welcome to Your Ideal Family Home in Alton Village!Located in the highly desirable Alton Village, this beautifully updated, light-filled freehold end-unit townhome offers a perfect combination of comfort, style, and location. Families will love the easy walk to top-rated English track schoolsAlton Village Public School (Fraser rating 8.2) and Dr. Frank J. Hayden Secondary School (7.9).***Built in 2006 by Mattamy Homes, this 3-bedroom, 3-bathroom home features a spacious and bright main floor with an open-concept kitchen, modern appliances, and a private backyard view. The cozy living room with a gas fireplace flows into the dining area ideal for gatherings. Enjoy direct garage access and a convenient powder room on the main level.*****Upstairs includes a generous primary suite with a 3-piece ensuite and walk-in closet, plus two additional bedrooms and a 4-piece family bathroom.****The thoughtfully redesigned basement (2022) maximizes usable space, creating one large, open area perfect for a variety of recreational activities, Basement new laminate flooring (2022) a home gym, or a media room. By strategically relocating the furnace and opening up the layout, this lower level offers incredible flexibility. You'll also find ample storage and a practical laundry room on this level.******Enjoy the added benefits kitchen refreshes (2022), pot lights throughout (2022), EV charger (200AMP-2022 ) relatively fresh paint, and a powerful new hob (850 cfm) (2022) in the kitchen, perfect for the home chef. Outside, the property boasts a significant upgrade with approximately $5,000 invested in front paving (2022), providing valuable extra parking space for your family and guests. Washer and dryer (2022). Roof (2018). ***Location is paramount, and this home truly delivers! Enjoy the ease of walking to fantastic schools, numerous parks, and a wide array of everyday amenities. Experience the vibrant Alton Village lifestyle with its shops, restaurants, community spirit. (id:35762)
Ipro Realty Ltd.
3110 Cornell Common
Oakville, Ontario
Stunning Townhome Well-Planned Living Space, 2 Bedrooms, 2.5 Bathrooms, Open-Concept Main Floor. Ground Level Foyer W/ Upgraded Extended Garage. Open-Concept Kitchen W/ Granite Countertops W/ Extended Peninsula,& Ss Appliances. Private Balcony. Main Floor Features Fireplace, Hardwood Floors, 9Ft Ceilings, Laundry & 2-Pc Bathroom. Master Bedroom W/ Upgraded Ensuite Containing Full Glass Shower & Double Sinks; Second Bedroom & Main 4-Pc Bath. Carpet Free. (id:35762)
Real One Realty Inc.
606 - 70 Queens Wharf Road
Toronto, Ontario
This Professionally Managed Suite Is Located In Forward Condos, A Striking Modern High-Rise Developed By Concord Adex In The Heart Of Toronto's Vibrant CityPlace Community. Built In 2018, The Building Offers State Of The Art Amenities Including A Fitness Centre, Yoga Studio, Indoor Pool, Outdoor Lounge, BBQ Area, And 24 Hour Concierge And Security. Enjoy This Beautiful One Bedroom Suite With A Functional Layout And Amazing Amenities. Suite Features A Modern Kitchen With Built In Appliances; Full Sized Washer Dryer And Roller Blinds. Enjoy Access To An Array Of Lifestyle Amenities Within The Building And The Convenience Of Being Minutes From Torontos Top Attractions Including The CN Tower, Rogers Centre, Union Station, And The Financial And Entertainment Districts. (id:35762)
Prompton Real Estate Services Corp.
716 - 15 Mercer Street
Toronto, Ontario
Location! Location! Location! Welcome to Nobu Residences @ 15 Mercer St. located in the heart of entertainment district. Steps to TIFF, theatres, TTC, subway (St. Andrew Station) ,PATH (pedestrian walkway system), restaurants, entertainment, Rogers Centre, CN Tower, waterfront, shopping & Union Station. This spacious 2 bed & 2 bath suite features laminate floors, an open concept floor plan & living room with floor to ceiling window. A modern European style kitchen with built-in appliances, quartz countertop & backsplash. Primary bedroom with walk-in closet & a 3 pc ensuite bath. Spacious 2nd bedroom with a closet & glass door. State of the art indoor and outdoor amenities including commercial retail on main level, private social function & meeting space, fitness centre & outdoor terrace. Nobu restaurant consist of 15,000 square foot two-level restaurant including a signature bar/lounge, outdoor seating & chic private dining rooms. (id:35762)
RE/MAX Experts
11 O'leary Drive
Hamilton, Ontario
Stunning & rare 5-bedroom (3 upstairs & 2 downstairs) bungalow in sought after Meadowlands, Ancaster! Custom built by DeSozio homes in 2011, this bungalow has too many upgrades to list! A gorgeous formal sitting room (currently being used as a dining room) greets you at the front entrance. Then, walk into a beautiful open concept kitchen, breakfast & living area with upgraded off-white kitchen cabinetry, granite countertops & stainless steel appliances. California shutters & pot lights throughout. Beautiful 9 & vaulted ceiling in the living room with gas fireplace & 2 walkout doors leading to the backyard. Hardwood floors. Spacious primary bedroom with 3-piece ensuite & walk-in closet, plus 2 more good-sized bedrooms on the main floor. Convenient laundry room & 4-piece bathroom complete this level. Downstairs features a massive recreation area, 2 additional bedrooms with walk-in closets, a versatile den with built-in Murphy bed, 3-piece bathroom, plus storage. Stucco, stone & brick exterior. The house is surrounded with aggregate concrete, no grass & an entertainer's dream yard with a plunge pool/hot tub combo & a gazebo with lighting & side panels for privacy. 2-car garage with extra storage shelving & 4-car aggregate driveway. Shingles 2024, Furnace, A/C & hot water heater 2023. This home is located near numerous restaurants, top-tier schools, parks, movie theatre, Big Box shopping & quick access to the 403 and Linc. Close to Redeemer University, Hamilton Golf & Country Club & short drive to McMaster University & Hospital & Mohawk College. Lovingly cared for home, shows 10++++++! (id:35762)
Keller Williams Complete Realty
7 Valencia Avenue
Kitchener, Ontario
Stunning Townhouse for Lease in Desirable Huron Village, Kitchener. Welcome to this ultra-bright and beautifully upgraded 2 bedroom, 2.5 bathroom townhouse located in the quiet and highly sought-after Huron Village. This townhouse offers a perfect blend of comfort, convenience, and modern living. Featuring a single-car garage with additional driveway for 3 parking, this modern home offers both style and functionality. Modern Layout with open-concept living, Second Floor features a spacious Great Room ideal for entertaining, complete with a walk-out to a covered front balcony. Contemporary Kitchen includes stainless steel appliances, upgraded quartz countertops, stylish backsplash, an island with a built-in garbage pull-out cabinet. Upper Level offers 2 generously sized bedrooms and 2 full upgraded bathrooms. Primary Bedroom includes a walk-in closet and a luxurious ensuite with upgraded standing shower. Convenient Upstairs Laundry located near the bedrooms. Private Entry from the Garage for added convenience. Close to top-rated schools, shopping centers, highways, parks, public transit, and grocery stores. FREE high speed Bell 1 GB internet included, ideal for remote work. (id:35762)
Homelife/miracle Realty Ltd
16 Arkley Crescent
Toronto, Ontario
Welcome to Lower Level at 16 Arkley Crescent. Basement Unit with Sunroom. This brand-new, fully renovated lower-level suite offers a modern and spacious living environment in a highly desirable neighbourhood, just minutes from Toronto Pearson Airport. Perfect for individuals, couples, or small families seeking comfort, privacy, and convenience.The basement features an open-concept layout with a large family room and dining area, creating a warm and inviting space for everyday living. The brand-new kitchen is equipped with quartz countertops, stainless steel appliances, and stylish cabinetry, providing both functionality and a contemporary feel.This unit includes two generously sized bedrooms and a beautifully designed modern three-piece bathroom. Large windows allow for ample natural light, while pot lights throughout enhance the bright and comfortable atmosphere. The thoughtful layout makes this space ideal for in-laws, working professionals, or tenants looking for a private living area.Tenants will have shared access to the backyard, perfect for relaxing or casual gatherings. One parking spot is included with the rental. The home is conveniently located near highways, public transportation, parks, schools, and all essential amenities.Be the first to enjoy this freshly completed basement unit. It offers a rare opportunity to live in a quiet and established neighbourhood with all the benefits of modern living. (id:35762)
RE/MAX Hallmark Realty Ltd.
16 Arkley Crescent
Toronto, Ontario
Welcome to Upper Level of 16 Arkley Crescent, Main Floor Unit. This beautifully renovated bungalow is ideally located just minutes from Toronto Pearson Airport and offers a comfortable and stylish living space perfect for professionals or families. The main floor unit features approximately 1,200 square feet of bright and modern interior living, designed with both functionality and elegance in mind.The home features a spacious chefs kitchen equipped with quartz countertops, brand-new stainless steel appliances, custom-built cabinetry, and a custom built-in hood. The engineered hardwood floors add warmth and continuity throughout the space. The open-concept layout flows seamlessly into a generous dining room and an elegant living room filled with natural light, making it ideal for both daily living and entertaining.The main floor includes three well-appointed bedrooms and a fully updated four-piece bathroom, with modern finishes and thoughtful design. Pot lights throughout the home provide a bright and welcoming ambiance. Tenants will have shared access to the beautifully maintained backyard, a great space for outdoor enjoyment and casual gatherings. Two parking sppot are included with the rental. A portion of utilities are not included. There is also the option to rent the entire house, including the fully finished lower-level suite, for those seeking additional space or multi-generational living arrangements. Property is conveniently located close to major highways, public transportation, schools, parks, and all essential amenities.Be the first to enjoy this freshly renovated main floor unit. This is a unique opportunity to live in a highly desirable neighbourhood in a home that offers both quality and comfort. (id:35762)
RE/MAX Hallmark Realty Ltd.
48 Garden Avenue
Brampton, Ontario
Welcome to your next home! This bright and beautifully maintained 4+1 bedroom, 4 bathroom detached home is located in a safe, family-friendly neighbourhood. With a separate entrance to the fully finished basement, there's great potential for an in-law suite. Enjoy the convenience of being just minutes from highways, bus stops, schools, and shopping. Recent upgrades including a new air conditioner (2023), eavestroughs and downspouts (2024), deck off the back patio (2019), and a new roof (2017). Move-in ready and full of potential - come see it for yourself! Open house: Saturday May 3rd & Sunday May 4th, 2PM-4PM. (id:35762)
RE/MAX Hallmark Alliance Realty
24 Ottaway Avenue
Barrie, Ontario
Welcome to 24 Ottaway Ave in Barrie! This spacious home offers over 1900 square feet of living space, and is situated on a cul-de-sac in a neighbouhood with beautiful mature trees. With 4 bedrooms and 1 and a half bathrooms, there is plenty of space for a large family, or an investor looking to create separate units. Top features include: fantastic side split layout (4 levels) with rear entrance and in-law suite potential, plus R2 zoning! The open flow living, dining & kitchen area are perfect for family life or entertaining, with additional two additional recreation living spaces. Its in a prime location with quick access to the HWY for the commuter, and close proximity to the amazing amenities that Barrie has to offer, as well as walking distance to nearby public and high schools. Book your private showing today and come see the amazing potential first-hand! (id:35762)
Right At Home Realty
15 Tyndall Drive
Bradford West Gwillimbury, Ontario
Welcome to 15 Tyndall Drive! This stunning modern 4-bedroom home offers a bright, open-concept layout with gorgeous stone frontage, modern upgraded garage doors, and no sidewalk, situated in a family-friendly neighbourhood. Boasting approximately 4,700 Sqft of total living space (3,200 Sqft above grade + 1,450 Sqft finished basement apartment), this home is perfect for rental income or an in-law suite. This home stands out with custom builder upgrades and high-end finishes throughout, making it truly exceptional. Featuring 9 ft. ceilings and a grand double-door entry, upgraded white polished porcelain floors throughout the main floor, elegant crown molding, iron pickets, interior and exterior pot lights, a stunning double-sided gas fireplace, and a custom feature wall, every detail has been thoughtfully designed. The chefs kitchen is a showstopper, complete with luxurious stone countertops and matching backsplash, an extended waterfall center island, top-of-the-line appliances, and a gas cooktop. The excellent layout offers spacious bedrooms and an upstairs loft, providing additional living space. The primary bedroom is a true retreat, featuring a walk-in closet and a spa-inspired ensuite with his and her sinks, stone counters, a soaker tub, and a glass shower. All bathrooms throughout the home have been upgraded for a modern and elegant touch. The basement features a large bedroom, full upgraded kitchen, cozy fireplace, 4pc ensuite, and a private laundry room for added convenience.The private fenced backyard is perfect for relaxing and entertaining, featuring interlocking in both the front and backyard, as well as a built-in gazebo. Located in the highly desirable neighbourhood of Bradford, this move-in-ready home is close to Bradford Go Station, schools, restaurants, shopping, transit, highways, and parks. (id:35762)
RE/MAX Experts
807 Langford Boulevard
Bradford West Gwillimbury, Ontario
**Rare**Step into this beautifully upgraded Great Gulf home, situated in one of Bradfords most desirable neighborhoods. Bright, spacious, and thoughtfully designed, this home features hardwood flooring throughout, 9' ceilings, main floor laundry, and an open-concept kitchen and breakfast area that walks out to a fully fenced backyard - perfect for outdoor living. A separate family room with fireplace creates a warm, inviting space for gatherings. The standout feature is the professionally finished basement, offering exceptional versatility with a full kitchen, additional bedroom/office, 3-piece bath, home theatre & spacious recreation area - perfect for an in-law suite or private guest retreat. Enjoy peace of mind with 8 hard-wired exterior security cameras, 24/7 ADC monitored alarm system, and a video doorbell. Just steps from top-rated schools, parks, rec centers, libraries, transit, and Hwy 400, this home offers the perfect blend of style, comfort, and convenience. A rare find - schedule your private showing before its gone! (id:35762)
Timsold Realty Inc.
230 - 540 Bur Oak Avenue
Markham, Ontario
Bright Luxury 1+Den With 2 Washrooms. 9' Ceiling. Open Concept. Functional Layout. Good Size Den Can Be Used As 2nd Bdrm Or Office. Newer Laminate Floor. New Paint, Super Clean, Walking Distance To The Best Schools P.E. Trudeau Hs, And Stonebridge Ps, Great Amenities, Rooftop Terrace, Lounge, Bbq Area, Sauna, Fitness, Golf Simulator. Walking Distance To Supermarket, Close To Markville Mall, Go Train, Yrt, ****The unit is fully furnished *** (id:35762)
Homelife New World Realty Inc.
3001 - 1000 Portage Parkway
Vaughan, Ontario
Home is where the subway is! Transit City 4 Stunning, Sleek and Luxury at the heart of Vaughan Metropolitan Centre with direct access to subway station. Open, bright and sun-filled unit with panoramic view of Wonderland. Enjoy the Firework on Canada Day. High-end finishes with top of the line appliances. 2 story gigantic Gym with everything inside, you will love it. Yoga space, cardio zone, basketball, squash, and rooftop pool. Close to shops & restaurants, very convenient! Rent include Bell Fibe Internet, excellent deal! (id:35762)
Century 21 Kennect Realty





