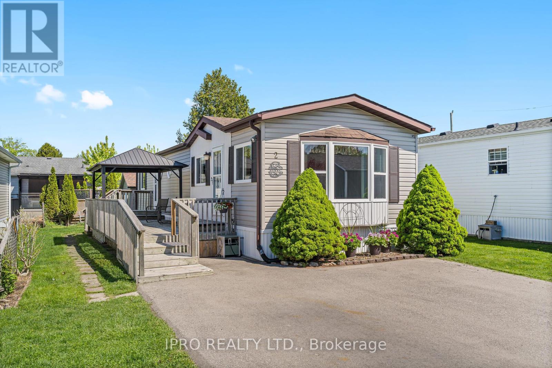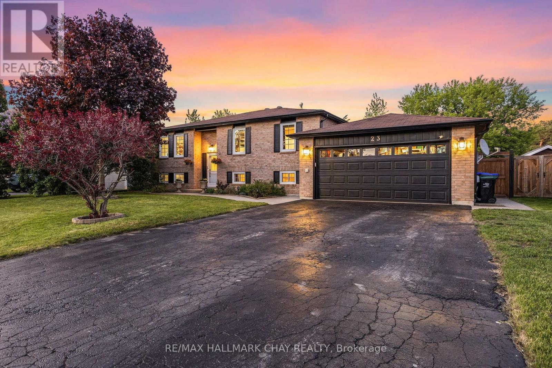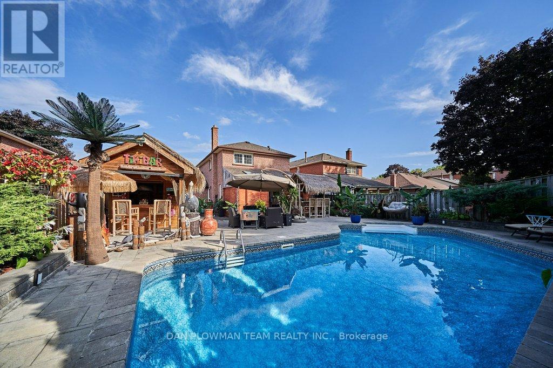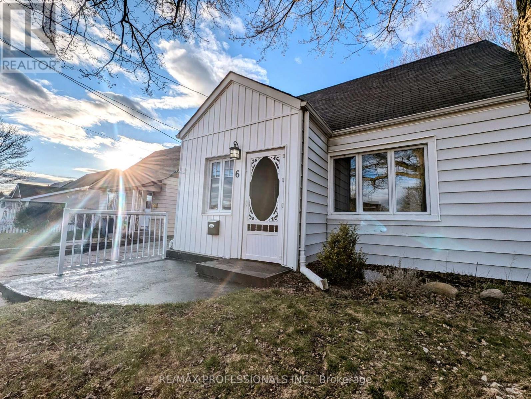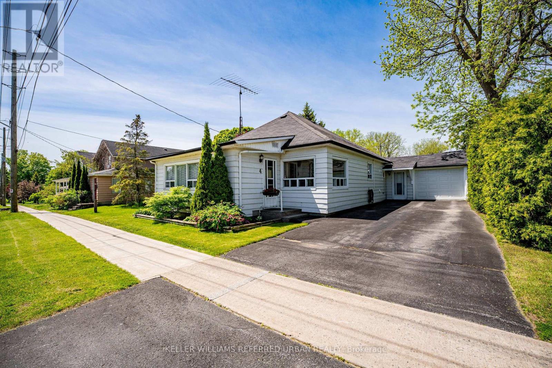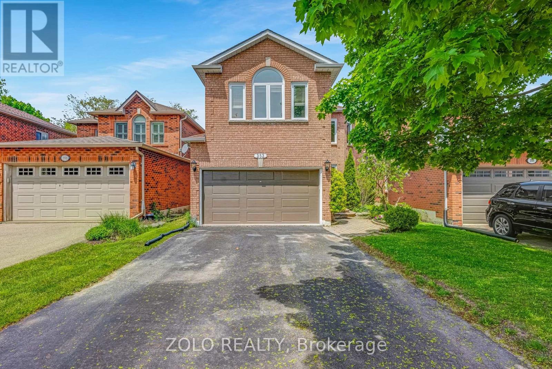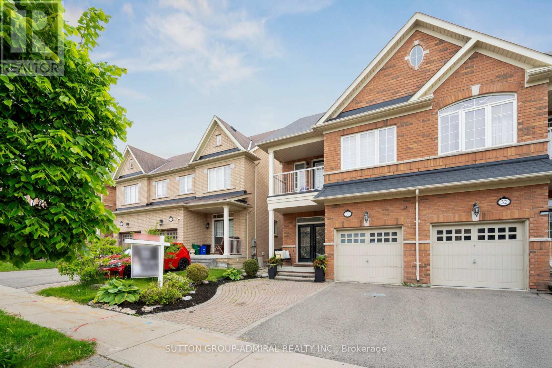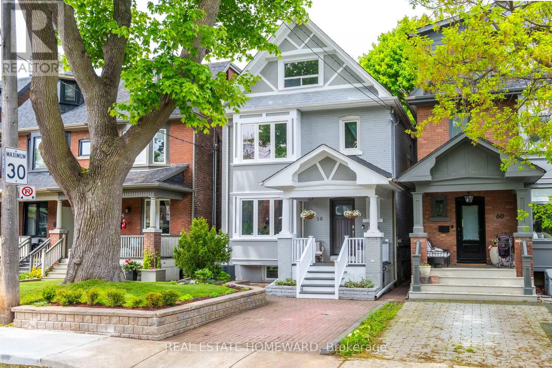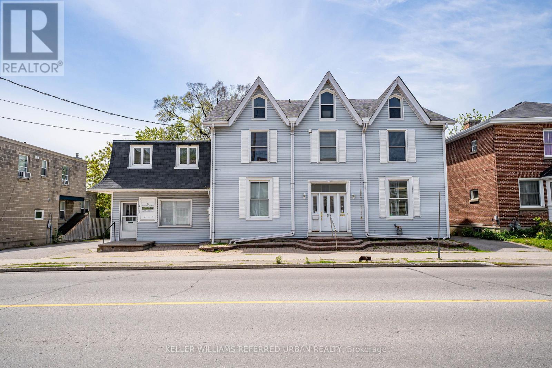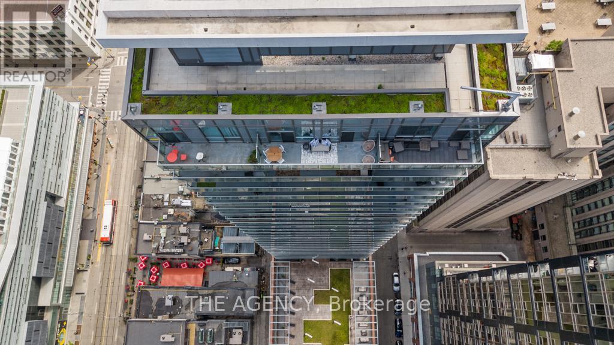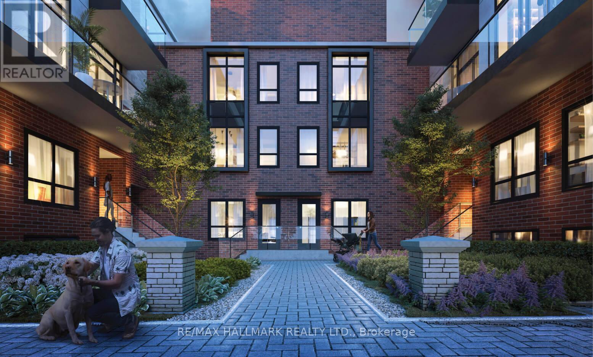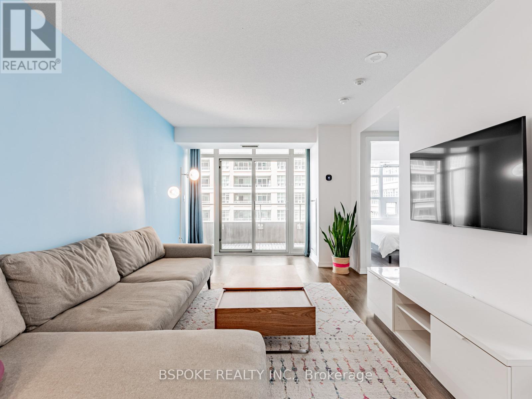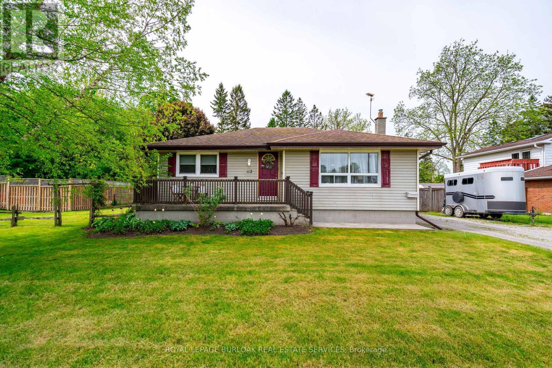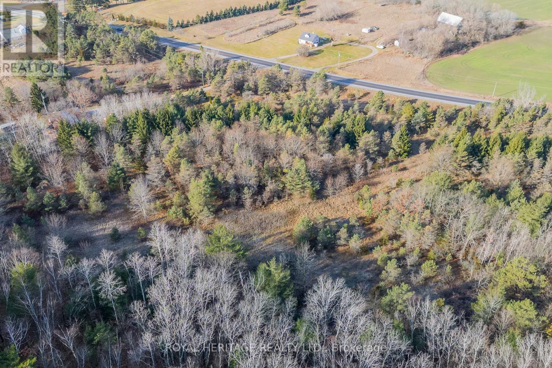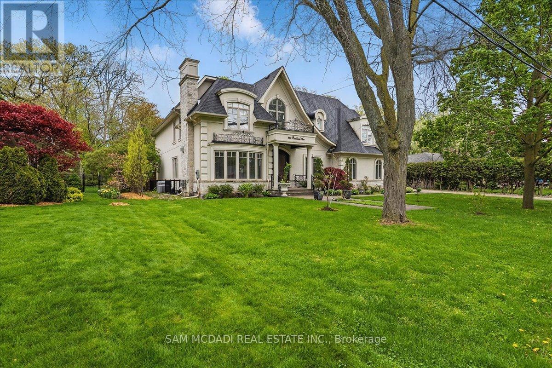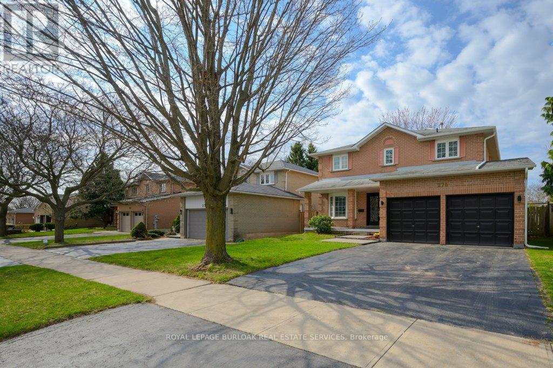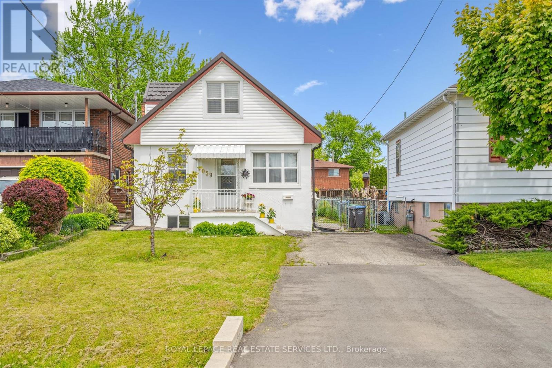2 Trillium Beach Drive
Puslinch, Ontario
Welcome to relaxed, resort-style living just minutes from Guelph! This well-maintained 2 bedroom, 1 bath home is located in the highly desirable Mini Lakes Community. Enjoy a bright, open concept layout with a spacious living area, eat-in kitchen, and 2 bedrooms that offer comfort and practicality. Step outside to your large deck with gazebo, ideal for entertaining or enjoying peaceful mornings. A handy 10x16 shed with hydro provides extra storage for tools, bikes, or seasonal items. Hot water tank replaced in May 2025. Mini Lakes offers a lifestyle, not just a home. Take advantage of the community pool, community centre, library, bocce ball court, fishing and a full calendar of social activities that bring neighbours together. Whether you're downsizing, retiring, or looking for a peaceful spot with easy access to nature and convenience, this is the perfect place to call home. Located just off Highway 6, with quick access to Guelph, Cambridge and the 401, makes commuting and access to shopping easy. (id:35762)
Ipro Realty Ltd.
21 - 80 Strathaven Drive
Mississauga, Ontario
Featuring updated flooring and stairs, refreshed bathrooms, granite countertops, and modern appliances. Freshly painted and professionally cleaned. The home offers spacious bedrooms with ample storage and includes 2 parking spots. Located in a bright, family-friendly neighborhood with convenient access to transit, schools, major highways, Square One, Heartland Town Centre, restaurants, groceries, and community amenities. Photos are from a previous listing. (id:35762)
Housesigma Inc.
3561 Haven Glenn
Mississauga, Ontario
Welcome to Applewood! (id:35762)
RE/MAX Professionals Inc.
20 Truax Crescent
Essa, Ontario
Welcome To 20 Truax Cres, A Solid Opportunity To Capture The Best Value In The Neighbourhood. This Well Maintained Home Features 3 Bedrooms, 2 Bathrooms, A Finished Basement, Fair Sized Yard And A Single Car Garage, Offering A Practical And Versatile Layout That Suits A Wide Range Of Buyers. Whether You're Looking To Upsize Into More Space, Downsize Without Compromise While Keeping Key Features, Or You're An Investor Seeking Dependable Value, This Property Checks All The Boxes. Ideally Located Just Minutes From All Of Angus' Essential Amenities Including Shopping, Schools, And Parks, it Delivers Everyday Convenience In A Growing Community. Don't Miss Your Chance To Secure This Smart Buy In One Of Angus' Most Accessible Locations. (id:35762)
RE/MAX West Experts Zalunardo & Associates Realty
54 Wells Orchard Crescent
King, Ontario
Nestled on a quiet, family-friendly street in the heart of King City, this beautifully upgraded link home combines exceptional living space, contemporary style, and privacy. Offering approximately 2,805 sq. ft. of finished living area, it features 4 spacious bedrooms, a professionally finished basement, and an extra-deep lot complete with a private backyard and large deck ideal for entertaining or relaxation. The main floor showcases 9-foot ceilings, abundant natural light, a cozy gas fireplace, and an upgraded kitchen with granite countertops, premium appliances, and a paneled dishwasher for a sophisticated look. Upstairs, the luxurious primary suite impresses with vaulted ceilings, a walk-in closet, and a stunning 5-piece ensuite. The second level also includes three additional bedrooms, a convenient laundry room, and another full 4-piece bath. The versatile basement offers a spacious rec room, dedicated office, guest/games room, a 4-piece bathroom, and ample storage. Complete with a two-car garage and electric vehicle charger, this home is perfectly situated steps from top-rated schools, parks, shopping, and just minutes to Highway 400 and the King City GO Station, offering both convenience and comfort. (id:35762)
RE/MAX Noblecorp Real Estate
23 Mccarthy Crescent
Essa, Ontario
Welcome to 23 McCarthy Crescent a beautifully updated raised bungalow located on a quiet, well-established street in Angus. From the moment you arrive, it's clear this home has been thoughtfully maintained and tastefully upgraded, offering a comfortable and functional living experience both inside and out. At the heart of the home is a truly spectacular kitchen, renovated in 2023 with custom cabinetry, slow-closing cabinets, a walk-in pantry, and an impressive 10.5 ft by 4.5 ft Dekton island. An entertainers dream and the ultimate space for cooking, gathering, or simply enjoying everyday life. Pot lights and updated flooring (2023) add a bright, modern touch throughout the main level, while new interior doors (2024) bring a refined, cohesive finish. The main bathroom was tastefully updated in 2018 and features a deep soaking tub, quality finishes, and a spacious layout creating the perfect place to unwind and recharge after a long day. Step outside to your own private backyard retreat. A sprawling deck stretches across the back of the home, complete with two gazebos and a 24 ft above-ground pool with a new liner (2022) and pump (2021). From the deck, step down to a large open area ideal for fireside evenings, lounging, or enjoying quiet moments under the stars.This is a rare opportunity to own a thoughtfully upgraded, move-in-ready home in a peaceful neighbourhood close to parks, shops, schools, and commuter routes. 23 McCarthy Crescent delivers style, comfort, and outdoor living at its best. (id:35762)
RE/MAX Hallmark Chay Realty
41 Nina Street
Toronto, Ontario
Prime Casa Loma detached home. Rare south exposure. Awash with light. Bright four bedroom + main floor family room. Set on a 38' front lot. Desirable Casa Loma location. Demand block, very low turnover street. Sprawling living and dining rooms. Perfect for entertaining your guests. Kitchen opens to dream family room. Soaring ceilings. Walkout to deck. Four spacious bedrooms. Primary bedroom with full ensuite bathroom. Basement with separate entrance, bedroom, ensuite bathroom + storage. Landscaped front and back gardens. Private drive and attached garage. Fabulous location. Near highly desirable private & public schools, parks & community centre. Walk to St. Clair W. subway, supermarket & TTC. Minutes to Wychwood barns and best of St. Clair W. restaurants & cafes. (id:35762)
Sutton Group-Associates Realty Inc.
46 Canadian Oaks Drive
Whitby, Ontario
Offers Welcome Anytime! This Detached Home Is A True Gem, Nestled In The Heart Of A Charming, Mature Neighbourhood. The Highlight Of This Home Is Undoubtedly The Backyard Oasis. Step Into Your Own Private Paradise Where Relaxation & Entertainment Are Paramount. Featuring A Beautiful In-Ground Heated Pool, Tiki Bar, & Lounge Areas All Create A Fantastic Environment For Entertaining Friends & Family. For Ultimate Relaxation, The Sheltered Hot Tub Offers A Soothing Retreat Year-Round, Ensuring You Can Unwind In Comfort No Matter The Weather. Inside, The Main Floor Features Hardwood Flooring & Has An Abundance Of Natural Light In The Living & Dining Room, Which Seamlessly Flows Into A Well-Appointed Kitchen. With 3+1 Beds & 3 Baths, There's Plenty Of Space For A Growing Family Or Hosting Overnight Guests. The Fully Renovated Basement Is A Versatile Space, Perfect For A Variety Of Uses. It Features A Full Bathroom, A 2nd Kitchen With Top-Notch Appliances, A Bedroom & A Separate Entrance. (id:35762)
Dan Plowman Team Realty Inc.
5503 - 180 University Avenue
Toronto, Ontario
Spectacular Private Estate above the Shangri-La in Toronto, offering just under 2,000 sq. ft.of impeccably maintained original living space in the heart of downtown. This northwest cornersuite showcases stunning views of the city and Lake Ontario, with abundant natural light andbreathtaking sunsets. The spacious open-concept layout features floor-to-ceiling windows,beautiful kitchen and lightly used throughout. The split-bedroom plan offers privacy, with alarge primary suite that includes a walk-in closet and marble-clad five-piece ensuite. Thesecond bedroom features its own ensuite and unobstructed north views. Additional highlightsinclude ten-foot ceilings, automated blinds, heated bathroom floors, herringbone hardwood, andprivate two-car garage. Residents enjoy 5-star amenities: 24-hour concierge, valet (PrivateEstate floors), fitness centre, pool, hot tub, sauna, and steam rooms. (id:35762)
Sotheby's International Realty Canada
2 Noah's Farm Trail
Whitchurch-Stouffville, Ontario
Beautiful 4 Bedroom Home In Family Friendly Community. This Home Boasts Hardwood Flooring On The Main Floor. Large Dining Room Perfect For Entertaining. Kitchen With Stainless Steel Appliances, Gas Stove And Breakfast Area With Walk Out To Fully Fenced Backyard. Cozy Family Room With California Shutters And Gas Fireplace. Primary Bedroom Features Walk-In Closet And 4 Pc Ensuite Bathroom. The Other Spacious Bedrooms Each Have Partial Ensuite Bathrooms. Convenient 2nd Floor Laundry. Finished Basement With Large Den, 4 Pc Bathroom And Storage Area. Garage To Home Access. Conveniently Located Close To Schools, Parks And Shopping. (id:35762)
RE/MAX Premier Inc.
6 Fraser Street
Port Hope, Ontario
Welcome to this warm, well-maintained 3-bedroom family home, perfectly situated in one of Port Hope's most desirable neighbourhoods. Enjoy the best of all worlds with quiet, family-friendly living just minutes from schools, Highway 401 and the vibrant main streets of town. The main floor offers a bright, open-concept layout featuring hardwood flooring and large windows that fill the space with natural light. The updated kitchen includes modern cabinetry and a big window, making it a great space to cook! A unique bonus to this home is the convenient side entrance walk-in, ideal for a home office, guest room, or potential fourth bedroom perfect for today's flexible lifestyle. Upstairs, you'll find three cozy bedrooms, each with large windows and closet space, creating bright and comfortable retreats for the whole family. Outside, the large driveway provides parking for up to three vehicles, and the spacious storage shed adds plenty of room for tools, equipment, or seasonal items. The unfinished basement offers incredible potential, featuring three separate spaces and a surprisingly good ceiling height for the area--ideal for converting into a rec room, home gym, playroom, or additional living space. This loved and thoughtfully cared-for home is the complete package for families, first-time buyers, or anyone looking to settle into the welcoming Port Hope community. (id:35762)
RE/MAX Professionals Inc.
4 Victoria Street
Cramahe, Ontario
Welcome to this well-maintained and spacious bungalow in the heart of Colborne! With over 1,080 sqft of single-level living, this 2-bedroom , 1-bathroom home is perfect for the first-time buyers, downsizers, or investors looking for a solid home with room to personalize. This move-in ready bungalow features a bright eat-in kitchen, a separate dining room, and a generous living room with space for all your furnishings. Enjoy the additional sunroom/family room, perfect for relaxing or entertaining. The primary bedroom fits a king-size bed, and the second bedroom offers great versatility. Plus, there's the convenience of main floor laundry. The home sits on a wide 66 ft lot with a detached 1.5-car garage- ideal for storage or a workshop. Whether you are dreaming of a modern renovation or just a few personal touches. the possibilities are endless. Located on a quiet street just a short walk from downtown Colborne's shops, restaurants, and amenities, this home offers the best of small-town living with all the essentials nearby. (id:35762)
Keller Williams Referred Urban Realty
A - 0 Magnetic Drive
Toronto, Ontario
Beautiful Quality 1 Room/Office Space At The Heart Of North York. Shared Kitchen and Washrooms Are Available, Ample Parking. Perfect For Business As Real Estate, Mortgage Brokers, Lawyers, Accountants, etc. T.M.I. is included in the rent price. Close Proximity To Public Transit, Hwy 400, 407 And Allen Road. Please Allow 24H Notice For Showings -Through L.A. **Options available to take 2 office rooms or 1 office room plus a reception area at $1,000/Month.** (id:35762)
Buyrealty.ca
3 And 4 - 318 Guelph Street
Halton Hills, Ontario
Prime commercial lease opportunity on Guelph Street, in Georgetown, 3000 sq ft(2 units) of commercial space available in newly renovated commercial plaza, in strategic location and highly visible. Large, bright space, with glass windows, convenient close parking, high-traffic area, centrally located, with easy access from Brampton and North Mississauga, good existing commercial mix. Ideal for many business, health and recreation, professional services, specialty store or boutique service. Each unit is 1500 sq ft and can be leased individually. TMI includes utlitlies. Units currently tenanted, do not go direct, use BrokerBay to book showings. (id:35762)
Coldwell Banker Elevate Realty
353 Pickering Crescent
Newmarket, Ontario
This home is a true gem! Nestled in the popular College Manor neighbourhood of Newmarket, walking distance to schools, recreation and all amenities.Well cared for with a family friendly floor plan and many stylish touches, featuring a fantastic recently updated eat-in kitchen anchored by a large custom island, ample cabinet space, overlooking to the private fenced backyard. Fresh white wainscoting highlight the walls of the formal living room and holiday size dining room with a walkout to the spacious recently added deck.The second floor opens up to a bright open bonus space featuring built in custom cabinetry. The master bedroom with en-suite and 2 good size bedrooms round out the second floor. Need more space? The basement has plenty, a rec room for movie nights or kids hang out space, an office that could be used as a bedroom and a 2 pc. bathroom.Recent upgrades include new garage door (2023), Vinyl Flooring and Basement Carpet (2025), Deck (2022),Kitchen (2020),Front Windows (2020) and more.With it's many thoughtful updates, convenient location and functional floor plan this wonderful home has so much to offer. (id:35762)
Zolo Realty
30 Blue Grouse Road
Vaughan, Ontario
Welcome to this Stunning 4+1 Bedroom, 5 Bathroom turn-key home in the Prestigious Valleys ofThornhill! This beautifully renovated home boasts a modern, open concept design with high-end finishes throughout.The main floor is an entertainer's dream, including a Designer Kitchen with quartz countertops and backsplash, gorgeous floor-to-ceiling custom cabinetry and high end appliances. Walk out onto over-sized deck in private backyard, perfect for summer gatherings. Spacious family room featuring a gas fireplace with stone surround, large elegant living/dining room. Engineered hardwood floors throughout. Upstairs you will find 4 bright and spacious bedrooms, a large master bedroom with spa-like ensuite, and 2 additional bathrooms and a laundry room for added convenience. The fully finished basement offers additional living space, including a large recroom with a plumbed in bar,and a separate bedroom and bathroom. Sought after family neighborhood close to top-rated schools, parks, shopping, dining, transit, places of worship, Rutherford GO Station, Hwy 407 and Vaughan Mills. All you have to do is move in and enjoy! (id:35762)
Sutton Group-Admiral Realty Inc.
909 Southridge Street
Oshawa, Ontario
A Stunning Opportunity Awaits! This Beautifully Updated Sun-Filled Semi Is The Perfect Blend Of Comfort And Style. The Bright, Open-Concept Main Floor Is Ideal For Both Everyday Living And Entertaining, Featuring Walkout Garden Doors That Open To A Private Backyard OasisNo Rear Neighbours And Direct Gated Access To Townline. The Modern Eat-In Kitchen Is Thoughtfully Designed With A Spacious Island And Pantry, Offering Plenty Of Room For Family Meals And Gatherings. Major Upgrades Have Already Been Completed For Peace Of Mind: Newer Windows (2013), Roof And Eavestroughs (2017), And High-Efficiency Furnace And A/C (2019). Just Move In And Enjoy! (id:35762)
Revel Realty Inc.
58 Columbine Avenue
Toronto, Ontario
Coveted Detached 3 Story Home, with Private Parking, in The Beach Triangle! This Home Features a Renovated Front Room with Gas Fireplace and Custom Built-ins, a Mainfloor Powder Room, and a Gourmet Kitchen with Walk-in Pantry! The Primary Bedroom is an Absolute Paradise with a Serene Ensuite, Massive Walk-in Closet & Sitting Area. The Laundry Room is Conveniently Located on the Second Floor and there are 3 more Bedrooms providing Flexibility for a Home Office, a Gym or Bedrooms. The Basement is Fully Renovated with a Family Room, Guest Room & Bathroom. If you like to Entertain, this Backyard is for you! It is Professionally Landscaped with new Fence & Gazebo, Perfect for Kids & Dogs!! You are a Short Stroll to the Shops, Cafes & Restaurants on Queen St, Minutes From The Beach & Boardwalk and an Easy Commute to Downtown. Have a Look at the Virtual Tour & 4K Video then, Come and See it for yourself! Open House Saturday & Sunday 2-4! (id:35762)
Real Estate Homeward
319 Division Street
Cobourg, Ontario
Here is your opportunity to create a multi residential property in a town starved for residential income space. Approximately 5,200 square feet of potential residential income property. Zoned R4. Ground floor wheelchair accessible (ramp). Multi residential in Cobourg generates approximately $30 a square foot. Ample parking, numerous entrances and egress. New Boiler installed 2024. A no-brainer for an investor with an eye to huge returns for minimal work. (id:35762)
Keller Williams Referred Urban Realty
191 - 75 Curlew Drive
Toronto, Ontario
Brand New 3 bedroom, 3 bathroom urban townhouse in North York. Full Concrete Structure. 9'Ft Ceiling Laminate Floor Throughout. Modern Style Décor and Kitchen With S/S Appliances. Enjoy Amazing Terrace and Private Balcony, Garden with Landscaping and Outdoor Living Space All Year Round. TTC Public transit. Easy Access to Highway DVP & 401. Close to Eglinton LRT, Shops At Don Mills and Edward Gardens. Walking Distance to Victoria Terrace Shopping Center located at Victoria Park/Lawrence, Concluding CDI College, Toys R Us, Walk in Clinic, Massage/Physio Treatment Center, No Frill Supermarket, CIBC Bank, Starbucks and etc. (id:35762)
Century 21 Landunion Realty Inc.
3409 - 50 Charles Street E
Toronto, Ontario
Yorkville 5 Star Casa III. Gorgeous 2 Bdrm Corner Unit With Excellent South & West City/Lake Views, Walk To UofT, Steps To The Best Restaurants/Patios, Shops & Subway! 20 Ft Lobby By Hermes (France) State Of Art Amenities: WIFI, Universal/Free Weight Gyms, Cycle Room, Entertainer's Lounge, Climbing Wall, Media Room, Yoga Studio, Rooftop Sun Deck, Extra Large Outdoor Infinity Pool, Large BBQ Patio Lounge. Suite: Upgraded Built-in Appliances, 690Sqft + 274Sqft Wrap Around Glass Balcony W 3 W/O. Grand Entrance Private Parkette is in the condo, and New Park is on the street. 24Hr Concierge/Security. Students excepted. Can take 2 tenants, split rent save money. (id:35762)
Right At Home Realty
3305 - 8 Mercer Street
Toronto, Ontario
Welcome to Penthouse 3305 at The Mercer: an elegant, sky-high sanctuary perched above Toronto's Entertainment District. Mercer Street is Toronto's most Manhattan moment: refined, vertical & upscale. It's a short, yet sophisticated stretch where valet attendants, polished lobbies & luxury service are the default. Flanked by the globally acclaimed Nobu Restaurant & boutique Le Germain Hotel, Mercer hums with quiet exclusivity. From late-night black cars to 5-star dining, the street moves at its own rhythm, immersed in the city's vibrance, yet distinctly above it all. It's not just a location; it's a lifestyle reserved for the discerning few. This west-facing 2-bed, 2-full-bath unit is filled with natural light & offers an expansive outlook with enduring openness over the district. A 180-sqft, terrace-like, rooftop-style balcony crowns the suite, offering open skies with no structure above, accessible from both the living area & the primary bedroom. Inside, 884 sqft of modern, open-concept living space is framed by 10-ft smooth ceilings & floor-to-ceiling windows. The chef's kitchen showcases B/I, S/S Miele appliances, streamlined cabinetry & an 8-ft, double-sided waterfall island, illuminated by a sculptural 'Bocci' pendant fixture. The living area features a custom 'B&B Italia' wall system, designer shelving & integrated media center that blends beauty & function. The primary bedroom fits a king bed, offers a 3-pc ensuite & is equally elevated with two 'Poliform' Italian wardrobe systems with integrated lighting, vanity & leather detailing. Both bedrooms are adorned with timeless 'Artemide' designer light fixtures. Enjoy premier P2 parking & locker, plus P1 visitor parking & bike storage. Benefit from the boutique gym & spa, and relax or entertain on the rooftop garden with BBQs & al fresco dining. Live steps from the PATH, TTC, Rogers Centre, TIFF, Roy Thomson Hall & Toronto's finest restaurants, boutiques & theatres, with seamless access to the Gardiner EXP. (id:35762)
The Agency
202 - 70 Elmsthorpe Avenue
Toronto, Ontario
Welcome home to this elegant and spacious 1,366 sq ft condo in the sought after area of Forest Hill South. This unit features 2 bedrooms, 2 full bathrooms, open concept floor plan with large entry foyer, huge kitchen w/ granite counters and breakfast bar overlooking bright dining room and large living room that features hardwood flooring, gas stacked stone fireplace, and huge windows. Lrg Primary Bedroom w/ ensuite and double closets. 2nd Bedroom w/ french doors and double closets. This is a great place to call home! (id:35762)
RE/MAX Experts
402 - 485 Huron Street
Toronto, Ontario
**ONE MONTH FREE RENT! Stunning Bachelor Studio Retreat in the Heart of The Annex!** Discover urban living at its finest at 485 Huron Street, a beautifully renovated STUDIO 1-bathroom apartment in Toronto's vibrant Annex neighbourhood. Nestled in a rent-controlled building, this bright and modern unit offers unbeatable value and an ideal location for young professionals, students, or anyone craving city convenience with a touch of charm.**Why You'll Love It:** - **ONE MONTH FREE RENT** (applied to your 8th month on a 1-year lease) - **Rent-Controlled** No unexpected rent spikes! - **All Utilities Included** (except hydro) - **Parking & Storage Lockers Available** (additional monthly fee) **Prime Location Perks:** - Steps to the subway for seamless city commuting - Minutes from University of Toronto perfect for students or staff - Walk to trendy shops, restaurants, and entertainment - Relax in a landscaped backyard your private outdoor oasis **Apartment Highlights:** - Freshly renovated with modern finishes - Bright living space with private balcony - Brand-new appliances: fridge, stove, dishwasher, microwave - Sleek hardwood and ceramic floors - Freshly painted and move-in ready **Building Features:** - Secure, well-maintained with camera surveillance - On-site superintendent for peace of mind - Smart card laundry facilities - Bicycle racks and parking options - Brand-new elevators **Available NOW Move In This Weekend!** Agents welcome we are happy to collaborate with your clients. Lockers and parking spots are ready to rent. Don't miss out on this gem in one of Toronto's most sought-after neighbourhoods! (id:35762)
City Realty Point
742 Richmond Street W
Toronto, Ontario
Stylish. Renovated. Perfectly Located. This spacious 2-bed, 2-bath townhouse in the heart of Queen West blends modern design with urban charm. This beautiful, well-thought out space features an open floor-plan with great flow. The sun-filled, renovated kitchen boasts expansive windows, an eat-in breakfast bar, quartz countertops and leads straight out to your own little slice of an outdoor paradise. The private backyard is the perfect spot to have your morning cup of coffee or to cozy up and watch a movie under the stars. Great curb appeal with the cutest front porch and patio. This home is truly made for both entertaining and everyday comfort. On the second floor, enjoy two generous bedrooms and a stunning oversized 5-pc bath with double sinks, a soaker tub and glass shower. The finished basement adds additional useable living space, a 4 pc bathroom and a separate entrance leading to the backyard. The detached garage with a new and modern glass garage door offers a coveted parking spot and additional storage. Incredible location steps to shops, cafes, Trinity Bellwoods park, restaurants, transit, and everything Queen West has to offer. Has a 96 walk-score, 96 transit score and 92 bike score. Roof (2021), Kitchen reno (2023). (id:35762)
Ipro Realty Ltd.
1515 - 8 Wellesley Street W
Toronto, Ontario
Welcome to 8 Wellesley St W Suite 1515 a sleek and modern studio in the heart of downtown Toronto! This bright, open-concept unit features floor-to-ceiling windows, a stylish kitchen with built-in appliances, and a private balcony with stunning city views. Enjoy a functional layout ideal for students or professionals. Located just steps to Wellesley Subway Station, U of T, Toronto Metropolitan University, hospitals, shopping, dining, and more. Exceptional building amenities include a state-of-the-art gym, rooftop terrace, co-working lounge, and 24-hour concierge. Urban living at its best! (id:35762)
Royal LePage Signature Realty
3rd Floor - 38-871 Sheppard Avenue W
Toronto, Ontario
Rare Live/Work 3rd floor opportunity. This Incredible studio apartment is a perfect home or office and can be combined with uppers levels if desired. Inspired by the classic brownstone architecture you'll find in New Yorks Greenwich Village, the residences feature old-world brick with modern black detailing. The considered attention to detail defines the space, merging contemporary design and timeless architecture. (id:35762)
RE/MAX Hallmark Realty Ltd.
608 - 65 East Liberty Street
Toronto, Ontario
Big, bright and brilliantly laid out, this 1+1 bedroom condo in the heart of Liberty Village delivers the space, light and lifestyle you've been searching for. Incredibly functional, the open-concept floor plan features large windows, full-sized stainless steel appliances, a 4-seat breakfast bar, and a den that actually works - whether you need a home office or a quiet reading space. The spa-inspired bathroom includes a deep soaker tub, marble counters and clean, modern finishes. You'll also love the generous storage throughout the unit - plus owned parking and a locker for even more space. The buildings amenities go above and beyond: a 20,000 sq ft fitness and wellness centre, rooftop Lakeview Club with city and lake views, a movie theatre, two bowling alleys and even a sports simulator. And when it comes to location, it doesn't get better: across from a park and moments from transit, groceries, cafes, restaurants, shopping and more. Welcome to Liberty Village living - upgraded. (id:35762)
Bspoke Realty Inc.
610 - 2 Teagarden Court E
Toronto, Ontario
Location! Location! Location! Luxury New Building with Amazing Design Of Bright South Facing Unit With Clear View Of Downtown Toronto At Teagarden Condos With Exceptional, Modern Architecture, Elegant Living, Rare Opportunity, Step To Bayview Village Mall, Subway Station, YMCA, Parks & High Rank Schools. 1 Bedroom + Den, 559 Sq Ft + 40 Sq Ft Balcony, Bright South Facing With Lots of Upgrades Such As Kitchen Cabinets, Conversions Of Island, Kitchen Counter, Flooring and Bathroom, Smooth High Ceiling, Large Den Can be Used As Second Bedroom Or Home Office. The Lobby welcomes you With Soft Tones of Wood, And Stone Elements, Creating a Serene Sanctuary. A True Gem That Defines Refined Living. This Boutique Condos is Conveniently Minutes Drive To Hwy 401 & DVP and 15 Minutes Away From Downtown Toronto, TTC Subway Within Walking Distance. One Parking & One locker Included In The Price. Maintenance Includes High Speed Rogers Ignite Internet. ** Priced For Quick Sale ! ** (id:35762)
Sutton Group-Admiral Realty Inc.
112 Anderson Avenue
Haldimand, Ontario
Welcome to 112 Anderson Ave where charm meets convenience! This beautifully updated bungalow is full of surprises, offering 1,298 sq. ft. of stylish living space on the main floor, 1+2 bedrooms + a main floor den, and all the cozy, country vibes just 2 minutes from Sobeys, Home Hardware, and other town amenities! Situated on a mature 104 x 150 lot, you'll love the peaceful setting that feels like you're tucked away in the country, yet everything you need is right around the corner. Step inside to a bright, open-concept layout featuring a chic, country kitchen with loads of cabinetry, quartz counters and a peninsula that's perfect for casual dining or entertaining. The kitchen flows effortlessly into the dining and living areas, all lined with windows that flood the space with natural light. The main floor offers a generous primary bedroom, a spacious 4-piece bath with in-suite laundry, and a versatile den that could easily become a bedroom or home office. And don't miss the bonus 4-season sunroom that spans the width of the house ideal for morning coffee or extra living space year-round, with patio doors leading to the rear deck. Downstairs, the fully finished basement adds rustic charm with trendy pine accents, a cozy gas fireplace, luxury vinyl plank flooring, and a large rec room that's perfect for hosting family and friends. You'll also find two spacious bedrooms, giving this home plenty of room to grow. Outside, enjoy a cute front porch, beautiful landscaping, and plenty of space to play or garden. Whether you're a first-time buyer, downsizer, young family, or commuter, this home checks all the boxes and at a price that's hard to beat. Country calm. City close. Come see for yourself! (id:35762)
Royal LePage Burloak Real Estate Services
0 County 25 Road
Cramahe, Ontario
Nestled in the charming countryside of Castleton, this remarkable property offers an idyllic blend of natural beauty and convenience. Positioned just seven minutes from the 401, it ensures an easy commute while providing the peace and privacy of rural living. Spanning just under 11 acres, this well-shaped lot is a rare find, featuring a harmonious mix of treed and cleared areas that offer both scenic views and practical options for building your dream home. The existing driveway simplifies access, and the generous size provides the opportunity to keep animals if desired. Located a short stroll from Northumberland Hills Public School, this property is perfectly situated for families. Elevated sections of the land unveil spectacular vistas, promising breathtaking sunrise and sunset views. entrance in place on east border of property. Change your life. Build here! (id:35762)
Royal Heritage Realty Ltd.
50 Lise Lane
Haldimand, Ontario
Live Minutes To The Hamilton International Airport In This New Open Concept 4Bed+2.5Baths Semi Detached property In The Sought After Avalon Community in Caledonia. Enjoy Large Bedrooms, Open Concept Living and New Stainless Steel Appliances. Live Minutes To The Hamilton International Airport, Upper James, Major Highways(HWY6), Restaurants, Church, Schools And Everything Else. This semi-detached masterpiece is a modern open concept property with a great room that combines living cooking and eating to make for one big open space. For added comfort, 2pc bath and laundry are located on main floor plus a spaces walk-in cloak room. All bedrooms are located on 2nd floor, with a large master with ensuite and 3 mid size bedrooms. Includes a bathroom, and a large linen closet. Access garage from inside the property. Cars can be parked inside comfortable meaning you can beat weather conditions with easy access from inside the property. Lower level is partially finished with cold room, perfect for seasonal storage. Ideal space for work outs and crafting. This is a non -smoking house (id:35762)
Starion Realty
66 Granite Ridge Trail
Hamilton, Ontario
Amazing opportunity to Lease a stunning detached home in the highly desirable Mountainview Heights community of Waterdown. This spacious 4-Bedroom, 4-bathroom home features a 10' ceiling on the main floor, separate living/dining and family rooms with a cozy fireplace, a dedicated office space, and a high-end kitchen with built-in stainless steel appliances and a large centre island. The oak staircase leads to a well-appointed carpet-free second floor with a luxurious primary bedroom featuring a his/her walk-in closet and 5-piece ensuite with dual vanities and a glass shower, a second bedroom with its own 3-piece ensuite and walk-in closet, plus two additional generous bedrooms sharing a full bath, and a convenient upstairs laundry. Located minutes from parks, scenic trails, schools, shopping, and major highway access, this home offers both comfort and convenience in a family-friendly neighbourhood. (id:35762)
RE/MAX Gold Realty Inc.
43 Holden Avenue
Norfolk, Ontario
This charming 3 bedroom bungalow has much to offer and is located in a mature, highly desirable neighbourhood. Through the inviting front door you will fnd the completely remodeled kitchen (19) with gas cooktop, stainless steel fridge, oven, integrated dishwasher, pull-outs galore for additional storage, pot drawers, spacious pantry and island. The kitchen overlooks the living room, which is perfect for everyday living as well as entertaining. Take note of the wainscoting and pot lights (19). Crown moulding has also been added to the main floor. There are 3 generous bedrooms and 4 piece bath (updated 19) at the back of the home. Before heading down to the lower level, you will see the welcoming sunroom with gas fireplace. This room is currently set up as a family room and offers access to the front carport area as well as access to the beautiful backyard with lovely perennial gardens, relaxing patio area, storage shed and hot tub shed. The lower level of this home boasts a Rec Room with gas fireplace, space for workout or games area, of office nook, large pantry for storage, 3 piece bath, second kitchen area and laundry room. Could be an ideal in-law set-up. There is also an additional utility room (under sunroom) which provides ample space for storage or a workshop. Great school district. Close to all local amenities. A truly lovely home. Room to park 3 vehicles. (id:35762)
RE/MAX Escarpment Realty Inc.
Lot #82 - 107 Hammond Court
Blue Mountains, Ontario
Welcome to this exceptional lot on the East side of Lora Bay, offering a great opportunity to build your dream home in a prime location. Situated on a quiet cul-de-sac, and steps to the Georgian trail this 70 X 136 lot offers many possibilities to create your ideal living space. With its desirable Golf Course neighborhood, this lot provides the perfect blend of tranquility and convenience. A waterfront park and private residents beach are all within a short walk on the trail system. The surrounding town of Thornbury boasts local shops, five-star dining, and many amenities to live the 4 seasons active lifestyle. Don't miss the opportunity this blank canvas offers and design your future custom home. HST in addition to the purchase price. Some development charges have been paid, additional charges due at the time of construction. This is the last Build to suited lot available in the subdivision. Seller is a licensed builder with Tarion Warranty, willing to build your dream home. (id:35762)
Vanguard Realty Brokerage Corp.
287 Graham Avenue S
Hamilton, Ontario
Beautiful home on a beautiful street located near Gauge park. This 3 story detached home features 4 unique bedrooms and over 2000 square feet above grade living space. Classic beauty and cared for so nicely. New roof, soffits, facia and even the windows are new. Two parking spaces on your private concrete driveway plus a backyard thats both bright and private with a large deck plus patio area below. Beautiful entry way to your foyer and living room plus joint kitchen and dining area. The favorite room of this home is the family room. Massive space with cathedral ceilings featuring skylights and many windows. The perfect entertaining space. Four bedrooms and 3 bathrooms make this home ideal for a large family, plus a large basement with separate side entry. Move in ready, shows incredibly well! (id:35762)
Sutton Group - Summit Realty Inc.
228 Macbeth Island
Bracebridge, Ontario
Properties like this don't come around often. Whether you're looking for a rental investment, or a seasonal residence surrounded by nature, 228 MacBeth Island checks every box. It is located on Wood Lake which is one of Muskoka's premier lakes. The cottage includes everything needed for summer fun! The main cottage features 2 bedrooms, 4 piece bath, newer stainless steel appliances, open concept living with huge windows overlooking expansive views. The place is flooded with light inside and features a new wrap-around deck complete with a massive picnic table for family get togethers outside. There is a separate 2 bedroom Bunkie for your guests complete with 3 piece bath, kitchenette, dining area and loft for sleeping or games area. The bar area is covered and ready for all weather entertaining. It even includes a pizza oven and kegerator. Let's party! Whether curled up by the wood stove or hosting guests, these spaces are designed to impress. Finish your evening at the firepit, or cruise in one of the 2 boats - Crest Pontoon boat or the Rinker QX 19 ski boat. Perhaps you want a slower pace then use the numerous paddle boards, kayaks or canoes. No need to leave the island as you have your own washer and dryer. You will also find a shed and a boat house for storage and a workshop for your hobbies. The Septic was redone circa 2010. There are 2 new owned hot water heaters. See documents for full list of what is included. Discover your personal slice of paradise while drinking coffee on your front deck nestled on the serene shores of Muskoka. This unique island property offers a rare opportunity to escape the daily grind and immerse yourself in nature while enjoying all the comforts of modern living. There is only one question. Why are you not here already!! Parking & dock privileges at Caribou Lodge for $1200 per annum. (id:35762)
RE/MAX Crosstown Realty Inc.
210 Misty Court
Kitchener, Ontario
Welcome to 210 Misty Court, A Meticulously Maintained One-Owner Backsplit in a Prime Kitchener Location Nestled on a quiet cul-de-sac in one of Kitcheners most sought-after neighbourhoods, this beautifully maintained 4-bedroom, 2-bathroom backsplit is hitting the market for the very first time. Lovingly cared for by its original owners, this home showcases pride of ownership throughout and offers the perfect blend of comfort, style, and convenience. Step inside to discover an updated and spacious layout featuring new hardwood flooring, a fully renovated upstairs bathroom (2024), and modern finishes including pot lighting, matching fixtures, and custom zebra blinds. The heart of the home boasts a bright living and dining area framed by a large picture window with California shutters. Additional upgrades include: Roof (2020), furnace & A/C (2017) Brand new sliding door (2024), front door (2022), and multiple window upgrades Fully renovated family room and basement flooring (2024) New driveway, garage door & opener (20232024) Water heater (2019), sump pump (2024) Water Softener (2025), and NEST thermostat (2024) This carpet-free home also features a fully fenced backyard, oversized windows for natural light, and a separate family room with custom cabinetry and media console. Located near the 401, shopping centres, and just minutes from the Grand River and Walter Bean Trail, you'll enjoy quick access to Cambridge, Waterloo, and Guelph. Surrounded by great schools and a safe, family-friendly community, this is a rare opportunity to own a timeless home in a location that continues to thrive. Dont miss your chance to make this lovingly maintained home your own. (id:35762)
Shaw Realty Group Inc.
916 Bamford Terrace
Peterborough North, Ontario
Introducing 916 Bamford Terrace, a standout home in the sought-after new Lilly Lake community. Built by Picture Homes, this modern residence showcases exceptional quality and sophisticated finishes throughout. Designed with open-concept living in mind, it features sun-filled interiors, four spacious bedrooms, and the option for a legal secondary unit. Engineered to exceed todays energy efficiency and construction standards, it offers both comfort and sustainability. Perfectly positioned near the Trans Canada Trail, major shopping centers, and Peterborough's regional hospital, this home effortlessly blends style, function, and convenience. Every detail has been carefully considered to offer a seamless living experience. (id:35762)
Homelife/miracle Realty Ltd
927 Ernest Allen Boulevard
Cobourg, Ontario
In the highly sought-after community of New Amherst, this newer-construction brick bungalow offers turn-key, low-maintenance living on a single, thoughtfully designed level, with the added bonus of lower-level finished living space. A spacious covered front porch sets the tone for relaxing afternoons, while inside, sun-filled principal rooms feature a carpet-free layout, California shutters, and a modern, elevated aesthetic. The living room is anchored by a gas fireplace with a detailed mantle and a generous front window. The dining area boasts a charming bay window and plenty of space to host family and friends in style. The kitchen is both functional and elegant, featuring stainless steel appliances, a sleek hood vent, a central island with breakfast bar and pendant lighting, abundant cabinetry, and direct access to the backyardideal for entertaining or enjoying meals outside. The main floor primary suite includes a walk-in closet and a spacious ensuite with a separate soaker tub and walk-in shower. An additional bedroom, full bath, and main floor laundry offer convenience and functionality. The finished lower level provides exceptional living space, featuring a large recreation room, bedroom, and full bathroom, along with ample storage space. A covered rear patio sets the scene for outdoor dining and relaxing evenings, while the attached garage adds everyday convenience. Located just minutes from shopping, schools, the Northumberland Hills Hospital, and Highway 401, this home is perfectly positioned for those seeking stylish, easy living in the heart of Cobourg. (id:35762)
RE/MAX Hallmark First Group Realty Ltd.
883 Parkland Avenue
Mississauga, Ontario
Surrounded by nature and prestige, this remarkable residence sits steps away from Rattray Marsh trails, Lake Ontario, and beloved local gems like Jack Darling Park and Meadow Wood Park. Perfectly situated on a sprawling 90x166 ft lot, this custom-built home backs onto lush green-space. Meticulously designed with over 7,000 sq ft of finished living space, this 4+2 bedroom, 7-bathroom estate captivates from the moment you arrive. A soaring 23-foot cathedral ceiling sets a striking tone, anchored by a solid wood staircase and drenched in natural light from floor-to-ceiling windows. Principal rooms flow with intention, from the living and great room to a spacious family room and dining, each detailed with rich hardwood, layered millwork, and timeless finishes. At the heart of the home lies a chef's kitchen outfitted with top-tier stainless steel appliances, custom cabinetry, a generous island, and a full pantry, ideal for entertaining. Premium features continue throughout: heated floors, built-in speakers, tray ceilings, multiple fireplaces and a private elevator connecting every level. On the upper level, the primary suite is a true retreat, featuring elegant coffered ceilings, a boutique-inspired dressing room, a spa-style ensuite, and a private walk-out balcony with serene backyard views. Each additional bedroom is designed with comfort and privacy in mind, offering custom closets and ensuite access. The finished walk-out lower level expands the living space, offering two more bedrooms, two full bathrooms, a den, and a generous recreation space. Outside, mature trees frame a private backyard sanctuary, offering rare tranquility. Whether you're enjoying morning coffee on the terrace or taking an evening stroll to the lake, this home delivers a lifestyle thats as elevated as its design. (id:35762)
Sam Mcdadi Real Estate Inc.
7461 Netherwood Road
Mississauga, Ontario
Welcome to 7461 Netherwood Road A Fully Renovated Showstopper in the Heart of Malton! This exceptional detached home sits on a premium 50 ft x 122 ft lot with no house at the back, offering unmatched privacy and open views. Over $200,000 spent on top-to-bottom renovations, featuring quality craftsmanship and high-end finishes throughout. Move in and enjoy the luxury of a turnkey home that has it all. Step inside to discover a bright and spacious layout with brand new smart stainless steel appliances. The gourmet kitchen on the main level boasts custom cabinetry, quartz countertops, and enlarged waterfall Island, seamlessly blending into the open-concept living and dining areas-perfect for entertaining or family gatherings. The main floor also features an all-season sunroom, a rare find which adds extra square feet to the house, which can easily double as a family room or home office filled with natural light and overlooking the beautifully landscaped backyard. Upstairs, you'll find generously sized bedrooms, including a spacious primary suite with its own private ensuite washroom, creating the perfect retreat. The legal second dwelling unit in the basement offers a well-designed 1-bedroom apartment with its own separate entrance, kitchen, bathroom, and living space ideal for rental income, in-laws, or guests. Its fully compliant and city-approved. Outside, enjoy a huge backyard that's perfect for summer barbecues or outdoor fun, complete with a custom concrete patio that adds style and functionality to the space. The 4-car driveway and double car garage provide ample parking for large families or guests. Located in a highly desirable, family-friendly neighborhood close to top-rated schools, parks, shopping, and major highways-this home truly has it all. Don't miss your chance to own this beautifully upgraded, move-in-ready gem in one of Mississauga's most sought-after communities! (id:35762)
RE/MAX Skyway Realty Inc.
274 Honeyvale Road
Oakville, Ontario
Nestled in a tranquil, family-friendly enclave of Bronte West, This meticulously maintained4-bedroom, 2.5-bathroom detached home boasts 2,338 sq. ft. of carpet-free living space, ideal for growing families seeking both comfort and convenience. A rare opportunity to live just steps from the serene trail and parks- perfect for outdoor enthusiasts. Enjoy direct access to scenic walking and biking trails that lead to Bronte Harbour, Bronte Beach, and the charming shops and restaurants of Bronte Village. The peaceful surroundings and proximity to nature provide a serene backdrop for daily life. Spacious layout with 4 bedrooms and 2.5 bathrooms, Bright eat-in kitchen featuring granite countertops, new appliances and a Walk-out to a Trex composite deck perfect for entertaining or relaxing. Hardwood flooring throughout, pot lights, wood burning fireplace, main floor laundry, newer windows (2017-2020, updated furnace ('20).Generous Master with 5pc ensuite and large secondary bedrooms. Double car garage with inside access, and parking for 4 cars. This is a great opportunity to live in a quiet, family friendly sought-after pocket of in south Oakville. Come see what all the buzz is about in Bronte! (id:35762)
Royal LePage Burloak Real Estate Services
2 Normandy Place
Oakville, Ontario
fully detached totally renovated three-bedroom home located on family-friendly court steps from Kerr St village, you'll find a diverse selection of award-winning restaurants and independently-owned retail boutiques, and a short walk to Downtown and the Harbour. The home's open concept is perfect for entertaining and family get-togethers. The features include oak flooring throughout the main & second floors. The lower level has a fabulous family room. Enjoy the view of beautiful mature trees. (id:35762)
Royal LePage Golden Ridge Realty
57 Ambleside Avenue
Toronto, Ontario
Luxury Custom Home in Prime Etobicoke Welcome to 57 Ambleside Avenue, a stunning custom-built luxury home in the heart of Etobicoke, completed in 2019 with exceptional craftsmanship and attention to detail. From the moment you step inside, you're greeted with impressive ceiling heights 10 feet on the main level, soaring to 12 feet in the family room, 9 feet on the second floor, and an expansive 10-foot basement, creating an open and airy atmosphere throughout. Designed for modern living, the gourmet kitchen is a chefs dream, featuring high-end finishes, a Wolf stove, and a KitchenAid refrigerator, combining style and function seamlessly. The open-concept main level is perfect for entertaining, while the beautifully designed family room offers a warm and inviting space for relaxation. One of this homes standout features is its abundance of natural light south-facing windows flood the space with beautiful sunlight, enhancing the warmth and elegance of every room. Located in a sought-after neighborhood, this home is close to top-rated schools, parks, golf courses, and convenient transit options, making it ideal for families and professionals alike. Experience luxury, comfort, and superior design at 57 Ambleside Avenue. Your dream home awaits! Walking distance to top schools, restaurants, highways and more! (id:35762)
Keller Williams Referred Urban Realty
898 Herberton Place
Burlington, Ontario
Welcome to 898 Herberton Place - An enchanting Cape Cod-style legal duplex nestled on a sprawling, breathtaking garden oasis in Aldershot's most coveted enclave. Overflowing with charm, privacy, and versatility, this rare gem is ideal for multi-generational living, those seeking room to grow, or homeowners looking to offset expenses with potential for additional income - an increasingly valuable option with this home that offers endless potential. Enjoy two fully self-contained units - each with private entrances, generous layouts, and serene outdoor views. The main level offers two bedrooms, an updated 4-piece bath, a bright kitchen with views of the lush backyard, and a cozy sunroom that brings the outdoors in - your daily escape to nature. Upstairs, the second unit features two additional bedrooms, a full kitchen, and open-concept living and dining - ideal for extended family or independent living arrangements. But there's more - an unspoiled lower level with separate entrance, kitchen, 3-piece bath, and a walk-up to the backyard unlocks exciting potential for a future in-law suite, guest quarters, or teen retreat. Step outside to your own private, park-like paradise, surrounded by mature trees and tranquility. A detached studio with hydro is perfect for a home office or creative space. The 2-car garage with sleek epoxy floors and triple-wide driveway add a touch of luxury and practicality. This is more than just a home - its a rare lifestyle opportunity in one of Burlington's most sought-after neighbourhoods. (id:35762)
RE/MAX Escarpment Realty Inc.
465 Armadale Avenue
Toronto, Ontario
A home is a new chapter in life, tell your tale on Armadale. A classic Toronto semi, charmingly updated with a highly functional floor plan featuring three spacious bedrooms and two full bathrooms. Enjoy warm afternoons on your shady front porch and chilly evenings in front of your cozy living room fireplace. Features hardwood floors, dedicated dining room and mudroom with walkout to back deck. Primary suite gives Hamptonesque vibes, large enough to accommodate a king bed and with an extra large closet. Fully finished basement with great ceiling height provides flexible, multi-use space and additional storage. Located on a highly coveted street, in very family friendly neighbourhood. Falls within highly sought after Runnymede & Humberside school districts. Quick walk to transit, local shops, restaurants and parks. Open House Thursday 5-7, Saturday & Sunday 2-4pm. (id:35762)
RE/MAX Professionals Inc.
1059 Westmount Avenue
Mississauga, Ontario
SOUGHT-AFTER LAKEVIEW GEM! Tucked away on a quiet dead-end street in the desirable Lakeview community, this charming and meticulously maintained 1 1/2 storey detached home sits on a premium 132' deep lot - ideal for those seeking space. The main level features laminate flooring, crown moldings, open concept living and dining areas, third bedroom with plush Berber broadloom, and a beautifully updated three-piece bathroom with extensive tiling and a walk-in shower. The kitchen is spacious and offers granite countertops, abundant cabinetry, a stainless steel-topped island, and a French door leading to a custom 12' x 12' deck. Upstairs you'll find two comfortable bedrooms and a convenient laundry closet. Recent updates include new front and back doors, California shutters, Berber broadloom (2024), high-efficiency furnace (2022), windows (2022), freshly painted exterior, metal roof (2022), professionally installed vinyl siding with added insulation (2018), and a newer garden shed for additional storage. The extra-deep, fully fenced backyard features an interlock walkway, custom deck, and expansive lawn. Situated close to top-rated schools, scenic parks and trails, Port Credit Yacht Club, Lake Ontario, Lakeview Golf Course, shopping, major highways, and essential amenities. This location truly offers the best of convenience and community! (id:35762)
Royal LePage Real Estate Services Ltd.

