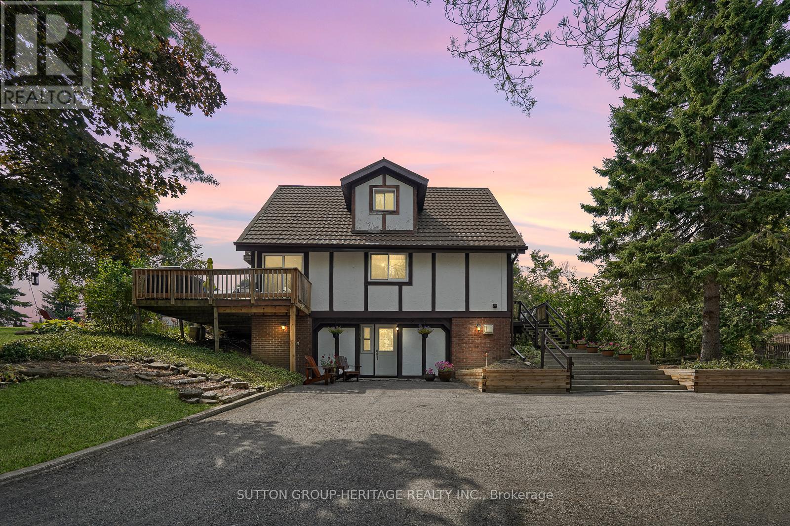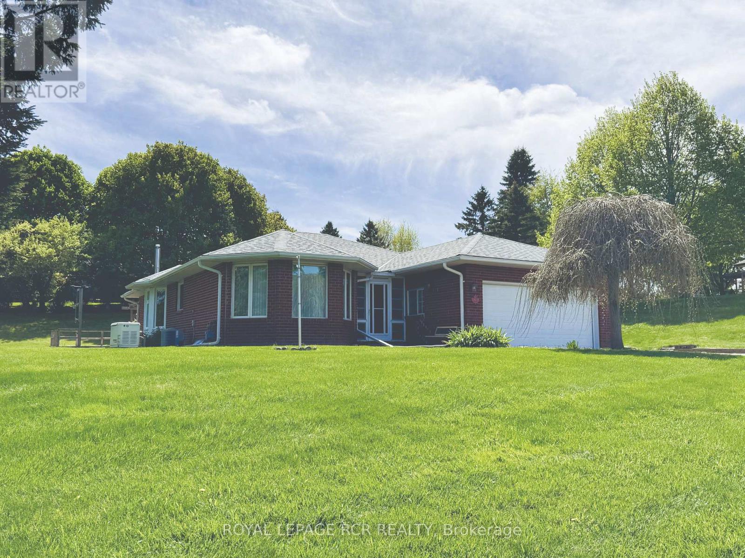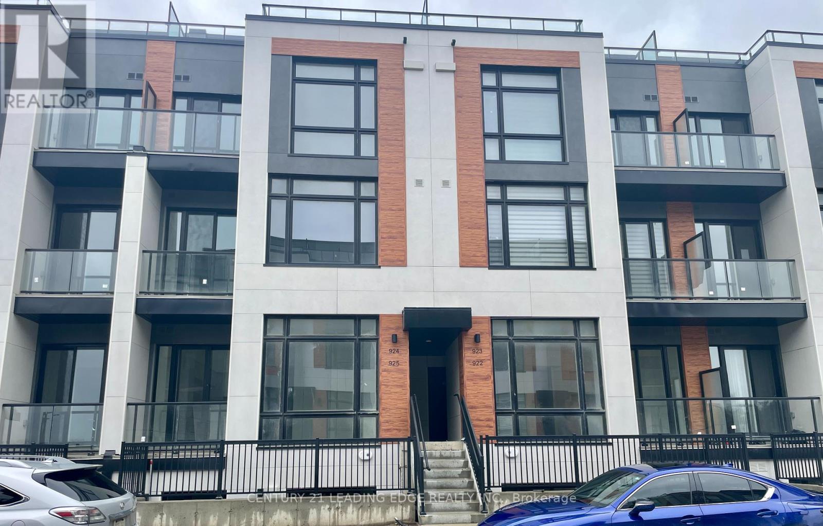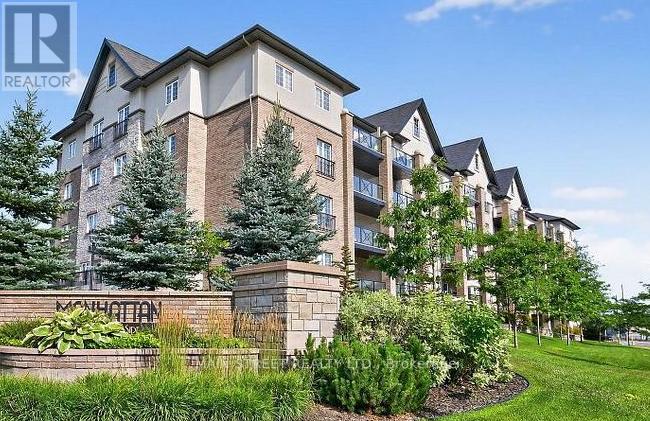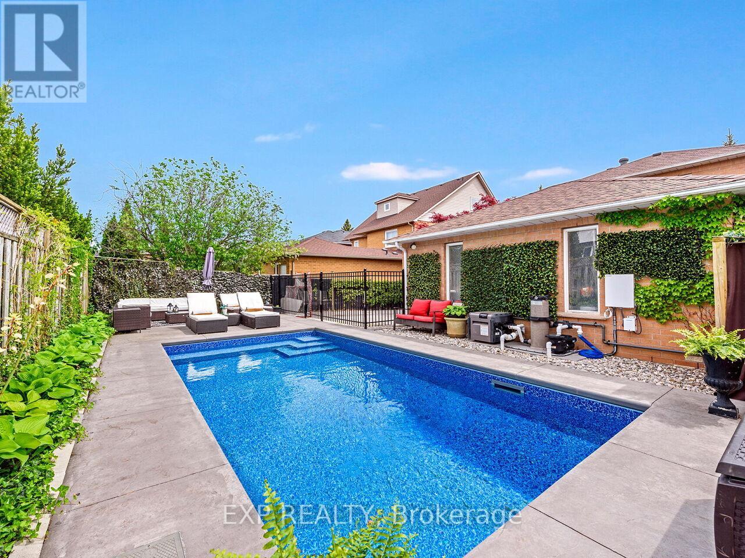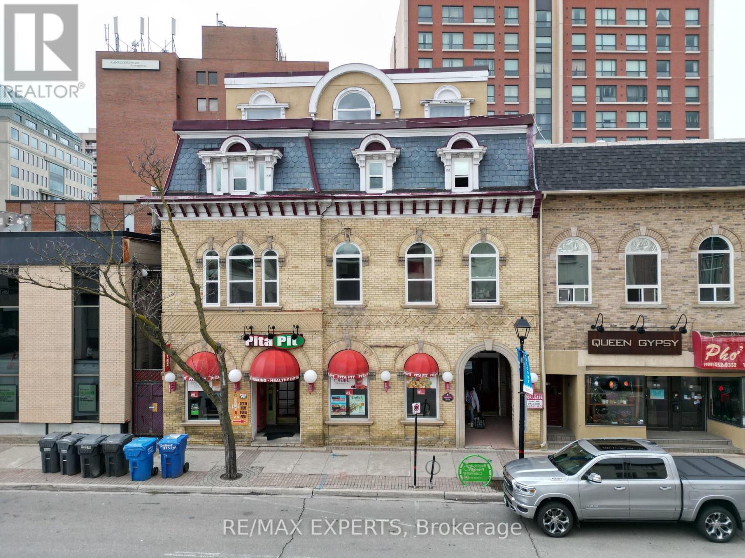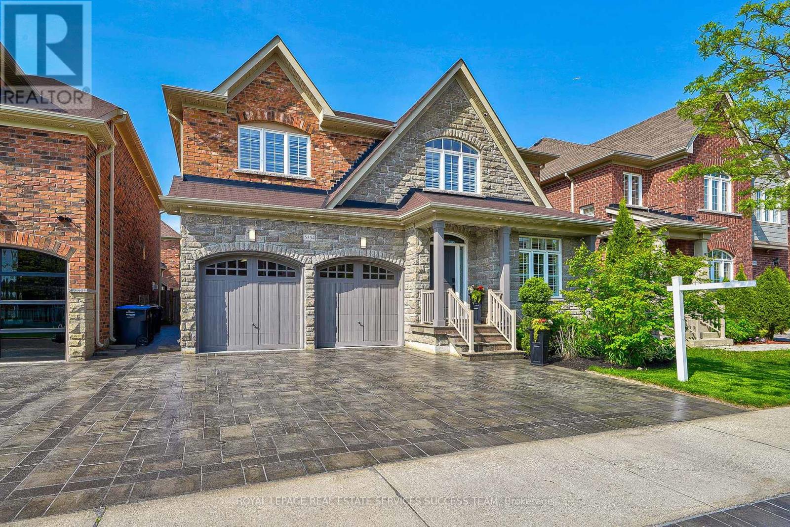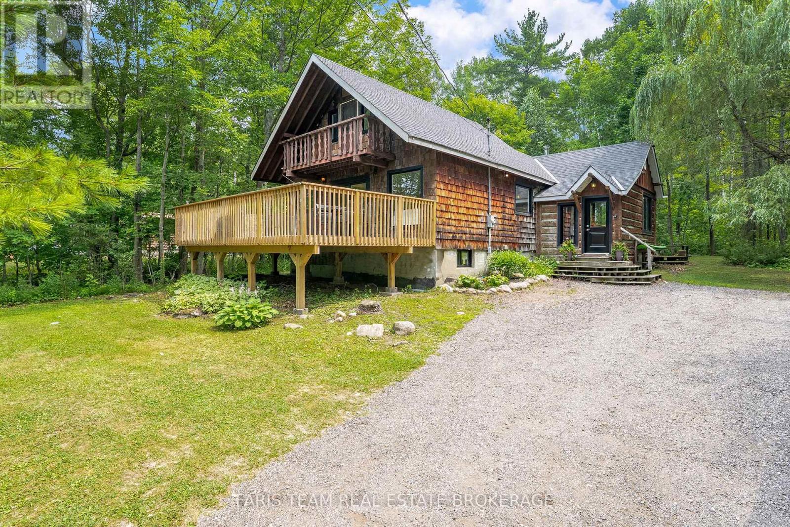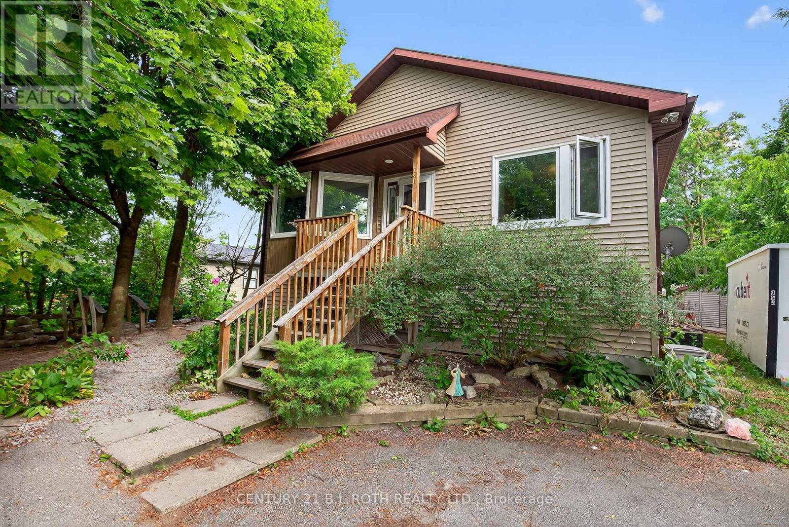184 Pirates Glen Drive
Trent Lakes, Ontario
Don't Miss Out On This Charming 2.5 Storey Chalet Style Home! The Home Sits On A Beautiful Private Lot With Sunny Western Exposure! A Beautiful Waterfront Community With Deeded Access To Pigeon Lake And Trent System. Bright And Sunny Home With Updated Kitchen Is Open To Living And Dining Room With 2 Walkouts. Main Floor Laundry And 2Pc Bathroom On Main Floor. Generous Size Bedrooms One Has A Walk-In Closet. 2nd Level Has 2 Spacious Bedrooms And A Tastefully Updated 4Pc Bathroom! Primary Bedroom Also Has A Balcony To Enjoy Your Morning Coffee. Lower Level Has Separate Entrance To A Fully Finished Family Room With Office And Workshop. Looking For A In-Law Suite Huge Potential With The Walkout Basement. This Waterfront Community Has Docking And Private Beach Small Yearly Fee For Dock. Boat 5 Lakes Without Using The Locks. The Home Provides Lots Of Storage. Small Single Car Garage. Community Township Well Water Yearly Fee Paid Through Taxes. Walkout From Living Room To Gazebo And Bonfire Pit. New Patio Door(2023), Eavestrough, Soffit And Fascia New(2020), Leaf Guards At Front Of House. (id:35762)
Sutton Group-Heritage Realty Inc.
3 Henry Street
Amaranth, Ontario
Welcome to 3 Henry Street located in the Hamlet of Waldemar on a gorgeous .46 Acre lot! This Beautiful True Bungalow is situated just steps to the Tranquil Grand River & the Upper Grand Trailway! This Bright Open concept home features gleaming hardwood floors throughout the main floor! A large & bright family size eat-in kitchen with loads of counter & cupboard space featuring a Built in Double Oven, B/I counter top stove, B/I Dishwasher & B/I Microwave, a gas fireplace & a walk-out to the deck & Fabulous backyard! A large combined Living & Dining room area offering many windows to brighten your day! Large primary Bedroom with 4 piece ensuite including a air jet tub, walk-in closet & 2 other good sized bedrooms with large closets & a full bath featuring a walk-in steam shower. Entrance from double car garage to mud/laundry room and stairs to the large partially finished basement which features a large recreation room that has been freshly painted and features a gas fireplace! There is also a space that was previously used as a 4th bedroom, currently set up as and exercise area! Ample storage and an awesome workshop area!! This home has the added benefit of a Generac generator! Don't miss out on this Fabulous home in an Amazing Community just 5 minutes to Grand Valley, 12 Minutes to Orangeville & under an hour to Brampton, Mississauga, Newmarket. (id:35762)
Royal LePage Rcr Realty
924 - 2 Steckley House Lane
Richmond Hill, Ontario
Introducing a brand-new, meticulously designed 2-bedroom, 2.5-bathroom townhouse in the heart of Richmond Hill. This elegant residence features an open-concept floor plan, a contemporary kitchen with high-end finishes, and two generously sized bedrooms, including a master bedroom with a private ensuite and walk-in closet. Enjoy exceptional outdoor living with two private balconies and an expansive rooftop terrace, ideal for entertaining or relaxing. Located just minutes from Richmond Green Park, GO Transit, Highway 404, and top-rated schools, this home offers the perfect balance of modern living and everyday convenience. An excellent opportunity for those seeking comfort, style, and connectivity in a thriving community. (id:35762)
Century 21 Leading Edge Realty Inc.
99 Commercial Street
Milton, Ontario
Incredible opportunity for investors, renovators, or first-time buyers looking to get into one of Miltons most desirable neighbourhoods! This charming 3-bedroom bungalow sits on a rare 47 ft x 142 ft lot with 6-car driveway parking. It offers endless potential to renovate, rent, or rebuild. Located in the heart of Old Milton, you are just steps from downtown shops, restaurants, parks and schools. Quick access to highways 401, 407, and 25 or public transit. This home features a bright open-concept living and dining area, spacious eat-in kitchen with ample cupboard space and a 4-piece bathroom. Recent updates include a furnace & AC (2020) as well as washer, dryer, & fridge (2024). Dont miss this rare opportunity to invest in a gem on a premium lot in a thriving community! (id:35762)
Royal LePage Meadowtowne Realty
5514 Highway 11 South, R R 1
Oro-Medonte, Ontario
Welcome To 5514 Highway 11, A 2.34-Acre Property Just Outside Orillia Offering Space, Privacy And Serious Functionality. The Home Features 2 Main Floor Bedrooms And One Downstairs (One Currently Used As An Office), Huge Deck And Partially-Finished Basement. The Kitchen Includes A Boos Block Commercial Wood Butchers Block And Full Suite Of Stainless Steel Appliances, All New In 2022, Plus 2022 Washer And Dryer Downstairs. The Star Of The Show Is The 2,800+ Square Foot Shop With 3-Phase Power, Its Own Propane Tank, Loading Dock And Space To Fit Up To 13 Vehicles. The Orange Car Hoist Is Included, Making It Ideal For Car Enthusiasts, Metalworkers Or Trades. Outside, You'll Find A Large Pond With A Classic Truck Converted Into A Fountain, Trailer By The Pond, Two Additional Trailer Bodies For Storage And Massive Anchor That Adds A Unique Touch. Currently Zoned R1, The Property Previously Supported Light Commercial Use Including A Metal Fabrication Shop - Buyers Are Advised To Verify Any Future Use Or Zoning Changes Directly With The Municipality. The Property Has Also Long Benefited From An Additional Rear Access Road Via A Former Highway On-Ramp. While Access Has Been Uninterrupted For Years, Buyers Should Confirm Its Continued Availability With The Appropriate Authorities. The Location Provides Quick Access To Orillia While Feeling Fully-Rural. This Is A Rare Opportunity For Someone Who Needs More Than Just A House. (id:35762)
Exp Realty
2111 - 5 Soudan Avenue
Toronto, Ontario
This spacious 2 bedroom, 2 bathroom corner suite sits on a high floor with sunny northwest exposure and features a functional split-bedroom layout. Enjoy 2 private balconies, one off the primary bedroom and another off the living area. The suite offers 9-foot lofty ceilings, a sleek Corian island, integrated appliances, and stylish modern finishes throughout. Conveniently located directly across from the subway, commuting is effortless from this prime location. Building amenities include an impressive gym with spin bikes, a sauna, a party room, and a serene zen garden. Just steps from FarmBoy grocer, Oretta restaurant, and a wide selection of shops and eateries, everything you need is right at your doorstep. Includes one storage locker. (id:35762)
Keller Williams Referred Urban Realty
303 - 40 Ferndale Drive S
Barrie, Ontario
Welcome to The Manhattan, Upper West Side. This well-maintained 1-bedroom, 1 bathroom condo is located in the Bloomingdale building at 40 Ferndale Dr. S. Located on the 3rd floor with a large 14 ft wide balcony overlooking the trees, this unit provides exceptional views and a serene & secluded feeling while living in the city! The open concept design, with 9ft ceilings, provides a spacious 793 Sqft of living space, allowing you the room to set up a proper living room as well as having a kitchen/dining table, in addition to the two counter height breakfast bar spaces available. The bathroom is nicely tucked away from the entertaining space and just steps from the primary bedroom. The bright bedroom has a large window and features built-in wardrobes in addition to the double closet giving you plenty of space for clothes and storage. The bathroom is upgraded with an over-sized glass shower and additional built-in cabinets for storage. This unit also offers in-suite laundry. Move-in ready for anyone looking for a turn key condo! Barbeques are permitted on the balcony; a huge bonus for condo owners! One underground parking spot with a storage locker adjoining your parking spot is located in the well-lit underground garage. Just minutes to the Barrie South GO Station, Highway 400 and located on convenient transit lines to help you get around in a variety of ways. Just minutes away from shops, restaurants and all the conveniences that Barrie has to offer. (id:35762)
Main Street Realty Ltd.
2460 Sixth Line
Oakville, Ontario
Welcome to this beautifully maintained four-bedroom detached home in the highly sought-after River Oaks neighbourhood! Perfect for family living and entertaining, this home has everything you need and more. Relax and unwind in your own private oasis with a brand-new saltwater pool (2023), or enjoy the added security and convenience of an electric gate. The spacious, finished basement provides extra room for work, play, or relaxation, while the 2-car garage offers plenty of space for vehicles and storage. Recent upgrades include a new roof (2019), windows (2022), and air conditioning (2024), ensuring comfort and efficiency year-round. Plus, with an EV plug set for 2025, this home is future-ready for electric vehicle owners. The location couldn't be better just minutes from top-rated schools, major highways, shopping centres, and public transit, offering the perfect balance of convenience and tranquilly. Don't miss the chance to see this stunning property for yourself! Schedule a private showing today! (id:35762)
Exp Realty
271 - 7025 Tomken Road
Mississauga, Ontario
1867 SQ FEET, COMPLETE OFFICE OR MULTIPLE FURNISHED ROOMS AVAILABLE (id:35762)
Fortune Homes Realty Inc.
202 - 8 Main Street
Brampton, Ontario
Welcome to 8 Main Street South, this bachelor apartment is situated in Downtown Brampton's Excellent Location! Beautiful Laminate Flooring Throughout with Arched Windows and an Open Concept Floor Plan. Walking Distance to Many Local Amenities, Shopping, Transit And Major Highways. There is always something going on at Downtown Garden Square, Catch A Show At Rose Theatre, or take a stroll through Gage Park and a skate during winter months! (id:35762)
RE/MAX Experts
1630 Samuelson Circle
Mississauga, Ontario
NEW PRICE !!!!!. BRAND NEW HARDWOOD FLOORS!!!!. Welcome to 1630 Samuelson Circle your PERFECT FAMILY HOME!!!. . This beautiful property is located in the highly desirable Levi Creek in Meadowvale Village Mississauga. This 3+1 bed, 3 bath, fully finished basement semi-detached home backs onto green space and has an abundance of natural light. Upgrades include new vanities, laminate flooring, light fixtures, and is freshly painted top to bottom. With access to some of the top schools in the region (Levi Creek) this ideal family friendly neighbourhood has access to parks and Meadowvale Conservation Area for walking trails and the picnic areas enthusiasts. The kitchen opens into the backyard allows families to dine and interact together while keeping an eye on young children. The second floor offers 3 bedrooms including a large master bedroom with walk-in closet. Make this lovely property your new home! (id:35762)
Housesigma Inc.
2 - 5030 Harvard Road
Mississauga, Ontario
Attention Buyers and Investors! Don't miss this rare opportunity to own a beautifully designed 2-storey condo townhouse in the vibrant city of Mississauga, built by the renowned Daniels builder known for thoughtfully crafted homes. This property features a finished basement constructed by the builder, adding valuable additional living space and functionality. This stunning family home seamlessly combines luxury, comfort, and functionality. The main floor features a chef-inspired kitchen complete with stainless steel appliances, granite countertops, and ample cabinetryperfect for everyday cooking or entertaining guests. The bright breakfast area offers a walkout to the deck, ideal for morning coffee or evening meals outdoors. The open-concept living and dining area showcases rich hardwood flooring and custom pot lights installed in 2021, creating a warm and inviting atmosphere for gatherings. As an added bonus, newly installed blinds (2023) are included throughout the home, with motorized blinds on the main floor for extra convenience and modern appeal. Upstairs, you'll find three spacious bedrooms with broadloom flooring and two full bathrooms, providing a practical and comfortable layout for family living. The second bedroom features a charming reading nook/study corner, perfect for work or relaxation. The fully finished basement, offers additional living space with a versatile great room ideal for a home office, media room, or play area. Sqft according to builder plan includes finished basement. Located close to top-rated schools, parks, shopping centers, and fine dining, this exceptional property offers style, space, and unmatched convenience in one impressive package. (id:35762)
Coldwell Banker Dream City Realty
11 Birchcliffe Drive
Brampton, Ontario
FREEHOLD Link Home offers 1885 square feet of finished living space. Including; attached 1 car garage with man door to the backyard, 3 bedrooms and 2.5 baths, large principle rooms, updated kitchen and bathrooms, finished basement, gorgeous fully fenced maintenance free private back yard, a short walk to School, Golf, White Spruce & Heart Lake Conservation & 410 Hwy., and in a friendly neighbourhood surrounded by many amenities. (id:35762)
Century 21 Percy Fulton Ltd.
1 - 48 Gladsmore Crescent
Toronto, Ontario
Beautiful Freshly renovated 3 bedroom apartment for lease. Stainless Steel appliances with large kitchen and open concept living and dining room. Parking for 2 cars. Great family friendly neighbourhood. Detached Bungalow On Corner Lot. Close to all amenities. Available immediately. (id:35762)
Royal LePage Signature Realty
Lph09 - 1055 Southdown Road
Mississauga, Ontario
Beautiful Lower Penthouse with Breathtaking Lake & City Views. Welcome to this upgraded 1 bedroom plus den Stonebrook condo in a fantastic location, just a 3 minute walk to Clarkson GO Train Station. Spanning 730 sq. ft., with a spacious 124 sq. ft. balcony, this suite offers a functional open-concept layout with 9 ft ceilings and floor-to-ceiling windows that fill the space with natural light and sweeping views of Lake Ontario and the Toronto skyline.The modern kitchen has refaced cabinetry, a gas stove, and granite countertops. The upgraded bathroom complements the kitchen with refaced cabinets, marble counters, and a walk-in shower with a separate tub. The den is a separate room with french doors- an ideal multi-purpose space, perfect as a second bedroom or a dedicated work-from-home office. Step outside onto the expansive private balcony, where you can enjoy serene lake views and the stunning city skyline and beautiful morning sun rises. Stonebrook is an elegant, well managed building with recently renovated common areas and it's perfect for dog lovers- the building allows for most sized dogs and there is a convenient pet spa which allows you to give your pet a shower after returning from the two off leash parks in the neighbourhood. Other amenities include: a 24 hr. concierge, beautiful BBQ patio with lounge area, full gym, indoor pool and sauna, recently renovated party room, guest suites, library, games room, and hobby room. There's a vibrant community with regular social events such as trivia nights, wine nights, cards nights, and wine tasting event trips. Bell cable & internet package included in maintenance fees. (id:35762)
Keller Williams Real Estate Associates
2356 Strawfield Court
Oakville, Ontario
Experience the perfect blend of luxury, comfort, and location at 2356 Strawfield Court, Oakville. Tucked away on a quiet, family-friendly court, this beautifully renovated home is designed for stylish living and effortless entertaining. Enjoy unmatched access to some of Oakville's top schools, including Forest Trail Public School, St. Luke Catholic, and renowned Oakville Trafalgar High School - offering both English and French immersion just minutes away. This location is ideal for families prioritizing education and a vibrant community. Step outside and immerse yourself in the beauty of Oakville's nature - explore nearby parks, playgrounds, and miles of leafy trails, with Bronte Creek Provincial Park at your doorstep for scenic hikes and family adventures. The neighbourhood offers the best of outdoor living, perfect for making lasting memories. Inside, a show-stopping white kitchen awaits - fully renovated with high-end quartz countertops, modern undercabinet lighting, a massive island perfect for family gatherings, and a seamless walk-out to your private backyard oasis. Entertain effortlessly with a new deck, refreshed landscaping, and a modern fence ideal for relaxing summer days or evening get-togethers. Additional highlights include two beautifully renovated full bathrooms, a brand new roof for peace of mind, new stylish garage door, upgraded electrical with EV charging and lighting fixtures, and sun-filled living spaces thoughtfully designed for todays modern family lifestyle. Move right in and enjoy turn-key living in one of Oakville's most desirable neighbourhoods - just minutes to shopping, transit, and major highways. Discover why families love Strawfield Court, where comfort, quality, and the very best of Oakville converge. Welcome home! (id:35762)
Right At Home Realty
Lower - 3265 Carabella Way
Mississauga, Ontario
Basement with separate entrance through Garage, 1 bedroom, separate laundry, 1 parking spot on driveway. Walking distance to public transit, Shared Utilities W/Tenants on Upper floor. Tenant responsible for 30% of utilities' bill. Tenant Responsible For Snow Removal Of Half Driveway .Only Minutes Hwy,403,407,Qew And 401. Close To Shopping Plaza, Schools, Hospital (id:35762)
Royal LePage Signature Realty
316 - 4975 Southhampton Drive
Mississauga, Ontario
Located near Winston Churchill and Eglinton, this charming 2-bedroom, 2-bathroom stacked townhouse offers the perfect blend of comfort, convenience, and style. Whether you're a first-time home buyer or a small family, you'll appreciate the thoughtfully designed layout that maximizes both space and function. Step inside to a warm and inviting home where modern finishes meet practical living. Enjoy peaceful mornings or quiet evenings on your own private balcony/patio an ideal spot to relax with a coffee or unwind after a long day. The location is unbeatable. Just steps away, you will find major bus routes, grocery stores, banks, churches, and schools, making daily errands a breeze. Plus, quick access to highways 403, 407, and the QEW means you're always connected to the rest of the city. For investors, this property presents an excellent opportunity. With strong demand for rentals in the area, this well-located townhouse has great potential for consistent rental income. (id:35762)
Gam Realty Inc
1610 - 2200 Lake Shore Boulevard W
Toronto, Ontario
Stunning Unobstructed Million Dollar Lakeview and Toronto skyline From All the Rooms. Bright & Luxury South-facing Unit With Split 2 Bedroom, 2 Full Bath And private Balcony. Resort living at its best! Custom Island with seating (51"x36") and separate pantry for extra storage.9' Ceiling With Floor To Ceiling Windows. Direct Access To 30,000 sq. ft. Of the most modern Club Amenities including the Hugh Fitness Centre, Sauna, Indoor Pool, Yoga, Squash Courts, Library, Party room, Theatre, Rooftop Garden And BBQ terrace, ample Visitor parking for your guests. 24 hour security/Concierge. Direct Indoor Access To Westlake amenities, Metro Supermarket, Shoppers Drug Mart, Starbucks, LCBO, TD, Scotia, BMO and restaurants. Minutes to downtown Toronto. Steps To Streetcar, Express Bus To Downtown, easy access to Mimico Go Station, Gardiner, QEW and Hwy 427. Waterfront Trails. 1 parking and 1 locker included. See Westlake 2 - Humber Bay Living https://humberbayliving.to/condos/westlake-2/ (id:35762)
RE/MAX Condos Plus Corporation
2807 - 2200 Lake Shore Boulevard W
Toronto, Ontario
Welcome To This Bright And Spacious Corner Unit In The Heart Of Westlake Village! This 2-Bedroom + Study Suite Features 9.5 Ceilings, Tall Windows With Hunter Douglas Shades, And Gleaming Laminate Flooring Throughout. The Modern Open-Concept Kitchen Is Equipped With Stainless Steel Appliances And Granite Countertops, Perfect For Everyday Living And Entertaining. The Primary Bedroom Includes A Private 4-Piece Ensuite, While The Generous Balcony Offers A Partial Lake View Ideal For Relaxing. Enjoy The Ultimate Convenience With Metro, Shoppers, Starbucks, Td Bank, And Lcbo Right At Your Doorstep, Plus Easy Access To Mimico Go Station And Downtown Toronto. A Fantastic Opportunity For Stylish Urban Living! (id:35762)
Royal LePage Signature Realty
5354 Mallory Road
Mississauga, Ontario
Welcome to this Stunning Home nestled in the Heart of Mississauga, close to Mattamy Sports Park, Lifetime, Walking Trails, Top-rated Schools, Malls & Amenities, Credit Valley Hospital, Highway 403/407, and a 1-minute walk to the Bus Stop. *Daniel Built Home, Premium 45Ft Wide Lot *Original owner *Recently Renovated *Brick & Stone Elevation *over 4100 Sq.ft Living Space *Open & Functional LayoutW/Natural Sun-Light Thru-Out *Spacious Family Room W/Fireplace *Modern Gourmet Kitchen W/Butlers Pantry Perfect for Entertaining, High-End Stainless Steel Appliances *High-End Elf's *4 + 1 Generously Sized Bedrooms With Ensuite Bathrooms *King Size Primary Bedroom, HugeHis/Her Closet & Spa Like 5Pc Ensuite W/Standing Shower *Aesthetically Pleasing Interlocking Driveway * 200 amp Available for charging Electric car *Professionally Finished Second Unit 1 bedroom Legal Basement *Separate Entrance *Enjoy the basement for personal entertainment or rent for additional income. *Open concept basement layout, 1 Bedroom W/3 Pc Bath Ensuite, Modern Kitchen with Massive Island & Bar, SS Appliances. *Potential for easily changing to a Two Bedroom Basement *Kitchen opens up to a Well-Maintained Backyard Oasis, Composite Deck W/Ambiance Lighting, Facing Lush Green Wooded Area ideal for Outdoor Enjoyment & Viewing Fall Colours (id:35762)
Royal LePage Real Estate Services Success Team
27 - 22 Applewood Lane
Toronto, Ontario
Welcome to this stunningly designed 3-bedroom, 4-bathroom three-storey townhouse offering exceptional privacy with no neighbours above or below. Boasting 1,590 sq. ft. of beautifully finished living space plus a 208 sq. ft. private rooftop terrace, this home is perfect for entertaining or unwinding after a long day. The open-concept main floor showcases a sleek kitchen with quartz countertops, stainless steel appliances, and a breakfast bar seamlessly flowing into the dining and living areasideal for both everyday living and hosting guests. Upstairs, the primary suite features two walk-in closets, a luxurious 4-piece ensuite, and a private balcony. The additional bedrooms are bright and airy, offering double closets and large windows for plenty of natural light. The fully finished basement includes a second kitchen, living space, and bathroomperfect for a guest retreat, in-law suite, or private home office. A rare elevator conveniently takes you from the underground parking to just steps from your front door. Built in 2018, this home is ideally located minutes from Highway 427, downtown Toronto, Pearson Airport, Sherway Gardens, parks, and great schools. (id:35762)
Exp Realty
457 Silver Birch Drive
Tiny, Ontario
Top 5 Reasons You Will Love This Home: 1) Discover this Thunder Beach gem set on a massive lot, perfect for building your dream pickleball court, workshop, or simply enjoying the extra space 2) Just steps from the waterfront, with two nearby access trails, and full access to the vibrant Thunder Beach community amenities, including a community centre, baseball and volleyball courts, pickleball, golf, summer camps, and seasonal events 3) Recently updated with a new roof, windows, and deck, this home also features a detached garage and a full, unfinished basement ready for your ideas 4) Whether you're looking for a full-time residence or a weekend escape, the cozy family room with a wood-burning stove and the spacious open-concept living/dining area with a walkout to the deck offer a warm and welcoming retreat 5) The layout includes a convenient main level bedroom, with two additional bedrooms upstairs, ideal for families or hosting guests. 1,353 above grade sq.ft. plus an unfinished basement. Visit our website for more detailed information. (id:35762)
Faris Team Real Estate
Faris Team Real Estate Brokerage
281 Harvie Road
Barrie, Ontario
Set on an expansive 70' x 264' (approx. half-acre) lot, this raised bungalow presents exciting possibilities for future redevelopment or investment. Ideally located just steps from Essa Road and key commuter routes, the property offers both convenience and long-term potential.The main level features a newly renovated kitchen, while the bright, fully finished raised basement includes new flooring, oversized windows, and a flexible layout perfect for creating an in-law suite or additional living space. With wide frontage and substantial depth, the lot may offer severance or development potential (buyer to conduct own due diligence).Whether you're looking to live, invest, or build, this unique property delivers location, flexibility, and future upside. (id:35762)
Century 21 B.j. Roth Realty Ltd.

