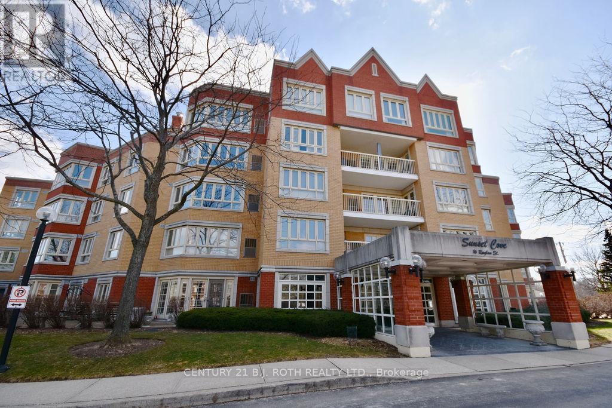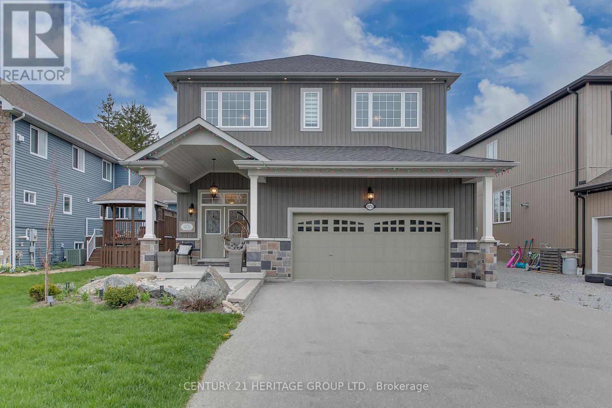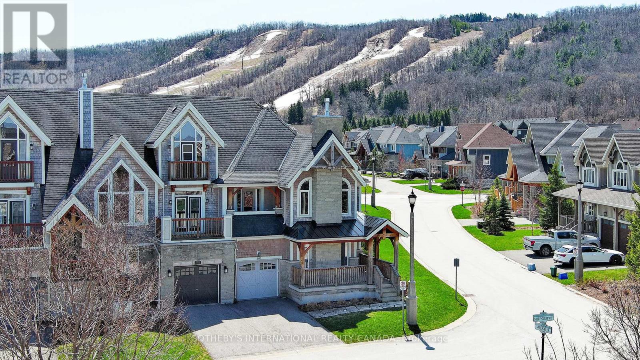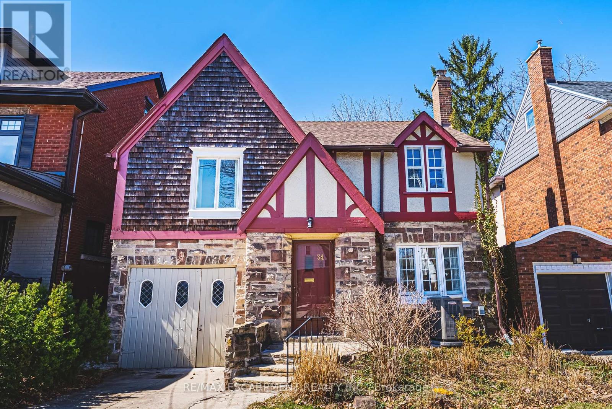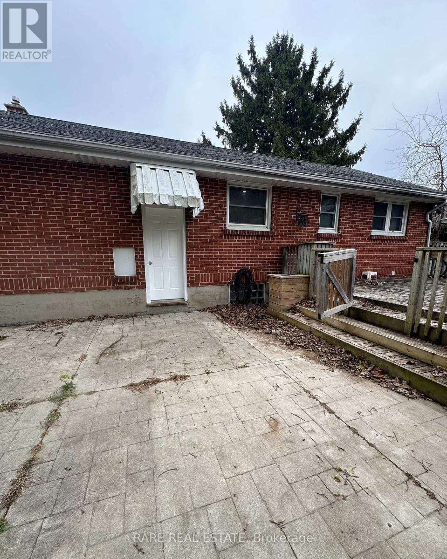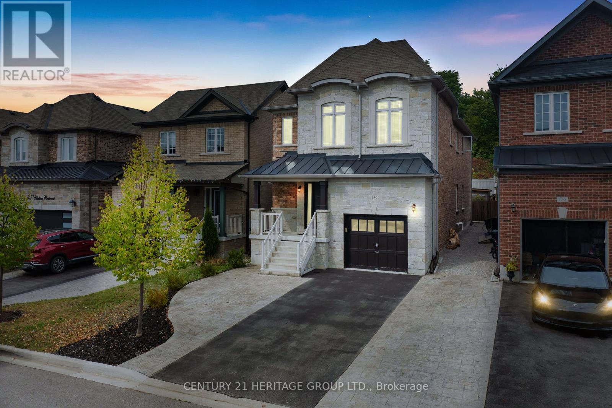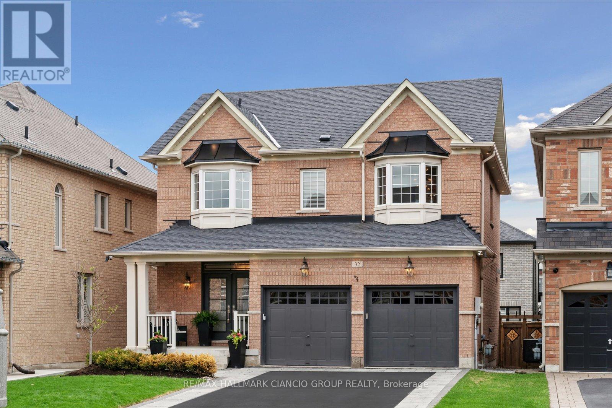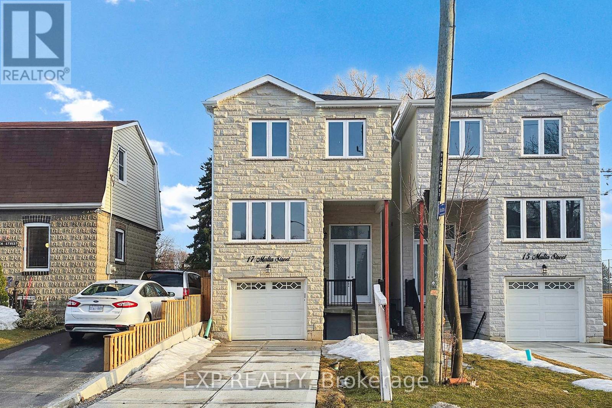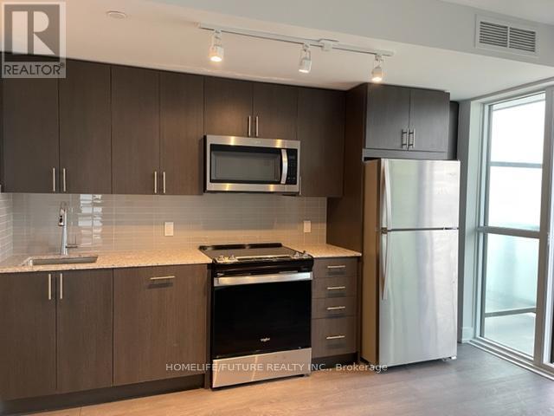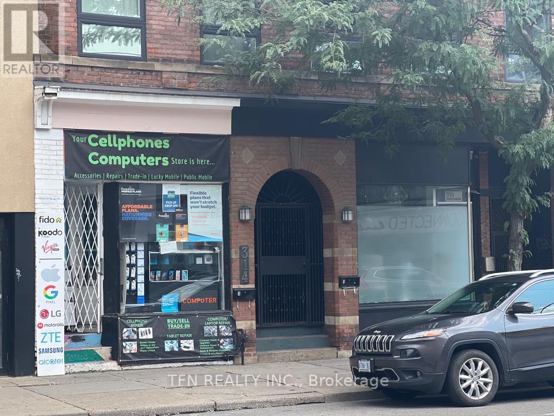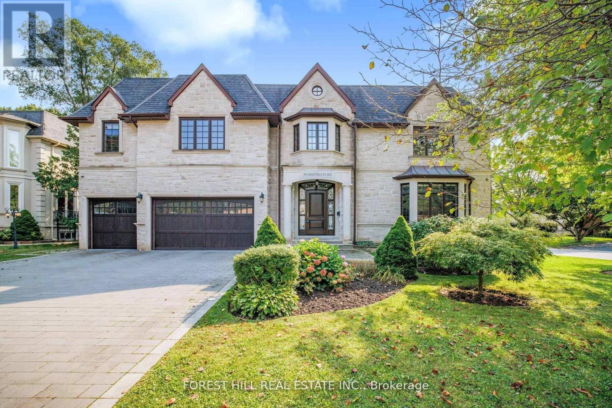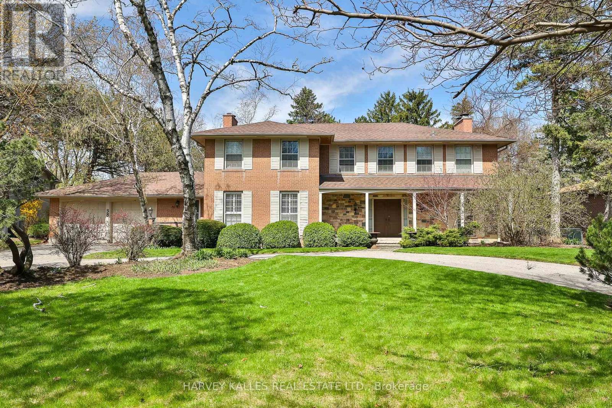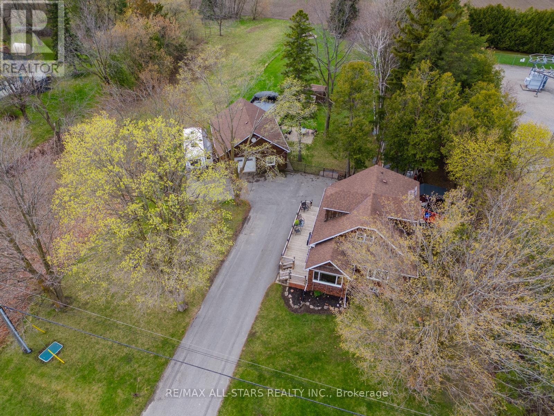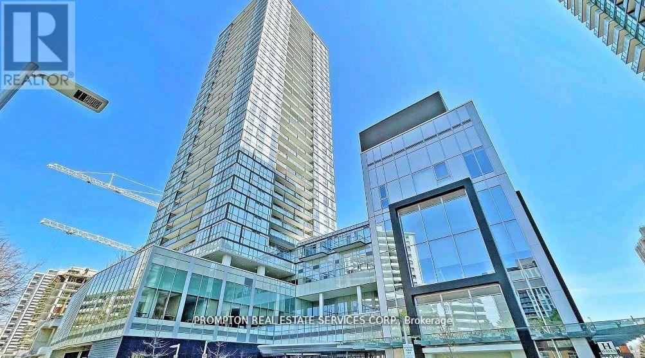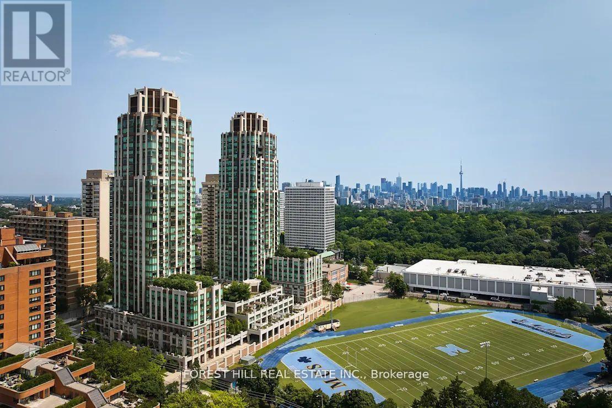304 - 16 Raglan Street
Collingwood, Ontario
This Spacious 3rd floor suite in the quiet upscale building known as Sunset Cove. A welcoming lobby with concierge service, an outdoor pool, beach & community bbq are just a few of the amenities that make this building so highly sought after. Open concept living/dining/kitchen with laminate flooring throughout and a large primary bdrm w/4piece ensuite. Perfect location walking distance to Sunset Park with beach, shopping, dining, skiing & golf all easily accessible. Storage area for bikes, golf clubs etc available in the underground parking area. Easy to view and available for immediate occupancy. Some rooms are virtually staged to assist your imagination! All brand new appliances in the kitchen (id:35762)
Century 21 B.j. Roth Realty Ltd.
807a Montsell Avenue
Georgina, Ontario
Welcome to 807A Montsell in the Willow Beach area of Georgina. Lots of upgrades and features are being offered here to create the ideal spot for a new family. 2785 sq ft, 2 storey, 50' x 248', open concept main floor with lots of room for entertaining, 4 bedrooms, upgraded lighting, window coverings, granite, ceramics, hardwood, a finished basement, an amazing 1250 sq ft workshop with heating, 2 pc washroom and many more features. Walking distance to Lake Simcoe, access to a private beach front managed by the local Association. Come take a look. You will not be disappointed. (id:35762)
Century 21 Heritage Group Ltd.
66 - 7385 Magistrate Terrace
Mississauga, Ontario
Welcome to This Fantastic Bright Townhouse Which is End Row Unit Feels like A Semi Detached with Finished Basement that can be used as an Office or bedroom, This Townhouse Comes with 3 bed and 3 washrooms, Overlooking the Green Belt, Offering The Exquisite sunset views, Great cross ventilation. throughout the house, Newly Renovated mezzanine kitchen with brand new SS Appliances, Fridge, Stove And Dishwasher. Quartz Countertop, Backsplash and Portlights. Very Well Kept, Huge Living Room with Cathedral Ceiling, Crown Molding Throughout the house, Hardwood and Vinyl flooring, California Shutters, Central Vacuum, Hardwood Staircase, No Carpet throughout the upper three floors, New A/C And Furnace, Great Family-Friendly Neighborhood, Close Proximity To School, Highways, Public Transit, Plaza, School, Pearson Airport, Heartland Town Center And Much Much More.. (id:35762)
Homelife/miracle Realty Ltd
623 Scott Boulevard
Milton, Ontario
Absolutely stunning bright corner unit, 3-bedroom and 2.5-bathroom freehold townhouse boasts the best layout out there. Enjoy the convenience of a private double car garage and ample parking at the front and rear. The ground floor features - Family Rm/Home Studio Laundry Rm and ample storage. 2nd Fl Offers well lit Living/Dining Rm, Powder Rm & Spacious Kitchen-Eat-In With Dry Bar! Loads Of Cabinets/Counter Space & Movable Centre Island With Extra Drawers & Cabinets-Walkout From Breakfast Area To Large Wooden Deck With Gas Hook-Up For Bbq! Third floor offers 3 well- sized bedrooms including a primary suite with a walk in closet. Steps To Grocery Store, Gym, Hospital. Close To Schools, Shops Outlet Mall And Much More! Hardwood Floors Throughout!! (id:35762)
Ipro Realty Ltd.
85 Joicey Boulevard
Toronto, Ontario
This custom home, built by prestigious Sorenson Homes, is located on a quiet and desirable block in the Cricket Club. It features an exceptional layout with well-proportioned rooms, attention to detail, custom millwork, and 10 foot ceilings on the main floor. Center hall plan with the staircase discreetly designed to the side for a grand front hall with marble floor and wainscotting. The living room has a wood burning fireplace, built in cabinetry, formal dining room with wall sconces, an expansive Quartzite Tahj Mahl-topped centre island, premium appliances, built-in desk area, coffee/tea station, and a large breakfast area overlooking the garden. The family room with wood burning fireplace, walks out to multi-tiered composite deck and the garden. The main floor also includes a powder room, laundry room with cabinetry, double closet and side door entrance. Beautiful hardwood floors on the main and second floors. The second floor features four generously sized bedrooms, renovated 4 piece bathroom and a generous hallway with south facing window for maximum natural light. An extra-large primary suite with an exquisite marble fireplace, sitting area, custom built-in cabinetry, walk in closet and a recently renovated spa styled 5-piece ensuite bathroom with an oversized shower, deep soaker bathtub, two modern wall mounted vanities, wall mounted toilet, tiled wall, heated floor - luxury! The lower level offers a recreation area, an additional bedroom or home office, newer broadloom, 3 piece bathroom, large above-grade windows, plenty of storage and direct access to the double car garage. Beautifully landscaped with mature gardens, interlocking walkways, newer composite multi-tiered deck with glass railings. A short walk to excellent schools, "the Club", subway, vibrant shops and dining on Yonge Street. Every amenity and more for the busy cosmopolitan family to enjoy. (id:35762)
Royal LePage/j & D Division
101 Millennium Way E
Blue Mountains, Ontario
Welcome to the highly sought-after 'Manitou' model in the prestigious Orchard at Craigleith an exceptional end-unit chalet on an oversized corner lot, designed for year-round enjoyment in one of Ontario's most breathtaking four-season destinations. Offering over 3,200 sqft of meticulously finished living space, this 5-bedroom,4-bathroom home seamlessly blends comfort, warmth, & functionality. The open-concept main floor invites natural light through soaring two-storey windows, highlighting the vaulted ceilings, rich hardwood floors, & cozy gas fireplace. The gourmet kitchen features stainless steel appliances, granite counters, & a large centre island perfect for entertaining after a day on the slopes, trails or Bay. The open dining area flows to a covered deck, ideal for summer evenings & fall foliage views. The layout is thoughtfully designed for privacy & relaxation: a spacious primary suite with stunning views of the escarpment sits apart from three additional bedrooms, while the lower level finished in 2022 boasts a ski tuning room, a rec/games room, gym/office space, full bath, & ample storage. The garage provides easy access & plenty of room for gear after a day outdoors. Whether youre carving fresh tracks in winter, hiking & biking in spring, swimming & playing tennis in summer, or enjoying the golden colours of fall, this home puts the magic of every season at your doorstep. Walk to Craigleith, Toronto Ski Clubs, the Village at Blue Mountain, Northwinds Beach or explore nearby golf courses & trail systems. Ownership includes access (for a fee) to the Orchards private pool & clay tennis courts. W/charming post-and-beam detailing, gorgeous views of the ski hills, & an unbeatable location, this turnkey chalet is ready for your family's next chapter of life combining the summer lake life of Muskoka with active slopeside living of the Blue Mountains in under 2 hours from Toronto Airport. (5th Bdrm/gym serves as bedroom in basement but has no window so no egress) (id:35762)
Sotheby's International Realty Canada
Main - 61 Wistow Street
London East, Ontario
Charming 3 bed, 1 bath bungalow on a huge 54 x 230 ft park-like lot- serving as your backyard oasis. Main floor bungalow lease rental completely sealed off from basement with no shared access. Located around the corner from Fanshawe College and conveniently close to shopping, retail, groceries, pharmacy, etc. Situated across the street from playground, schools, and within a community watch neighbourhood. Move in ready and available for immediate occupancy with all appliances (dishwasher, refrigerator, stove, washer, dryer). Utilities split 70% (id:35762)
Rare Real Estate
34 Chedoke Avenue
Hamilton, Ontario
Welcome to this rarely offered ravine property with private access to the Bruce trail. Nestled in the sought after Kirkendall neighbourhood, this charming home is just a short walk to Locke St & backs onto the Chedoke Golf Course. As you step inside this cozy 1928 square foot home, you will be greeted by a blend of modern updates and vintage charm. The main floor features original hard wood floors, an open living/dining area with unique built in shelving and a wood burning fireplace. The updated bright kitchen has an abundance of white cabinetry, granite counters and stainless steel appliances. There is also a convenient main floor powder room with access to the basement and laundry. The waterproofed basement has high ceilings, ready for you to add your personal touch! The second floor boasts a ton of natural light, with 4 generously sized bedrooms, and a beautifully updated modern bathroom. The back yard is truly a slice of heaven, enjoy a large deck covered by picturesque mature trees and gardens, followed by steps down to the ravine and trail access. Close distance to Dundurn Stairs, Highway 403, and plenty of shopping, this rare gem wont last long. Lets get moving! (id:35762)
RE/MAX Escarpment Realty Inc.
Lower - 61 Wistow Street
London East, Ontario
Finished 2 bed, 1 bath in law suite for rent on a huge 54 x 230ft park-like lot- serving as your backyard oasis. Lower unit bungalow lease rental completely sealed off from basement with no shared access. Pets welcome! Located around the corner from Fanshawe College and conveniently close to shopping, retail, groceries, pharmacy, etc. Situated across the street from playground, schools, and within a community watch neighbourhood. Move in ready and available for immediate occupancy. Utilities 30%. (id:35762)
Rare Real Estate
215 Grand River Street N
Brant, Ontario
Location, location! Nestled in the charming town of Paris, this stunning home is just a short walk to shops, restaurants, and the Grand River trails. Located at 215 Grand River Street North, this home features the beautiful architectural design of F.C. Bodley who designed Glenhyrst Gardens and other notable buildings in Brantford and Brant County. This spacious property offers 4 bedrooms, 2 bathrooms, and over 2,500 square feet of finished living space on a generous lot. Step into the inviting foyer/vestibule with hardwood floors that flow seamlessly into the bright and airy great room, highlighted by a gumwood mantel and concrete faux fireplace - the perfect focal point for the space. The large dining room is ideal for hosting family gatherings and entertaining guests. The modernized kitchen boasts granite countertops, a subway tile backsplash, and stainless steel appliances, blending style and functionality. For added convenience, the primary bedroom is located on the main floor, along with a den and a 3-piece bathroom. Upstairs, you'll find three additional spacious bedrooms and a beautifully updated 4-piece bathroom featuring a stand-alone shower and soaker tub. The exterior has been thoughtfully landscaped and includes a covered back deck - the perfect spot to enjoy your morning coffee or unwind in the evening. (id:35762)
Revel Realty Inc.
159 Chelsea Crescent
Bradford West Gwillimbury, Ontario
Stunningly Upgraded 4 Bedroom, 5 Bathroom Home w/ No Neighbours in the Back, Approximately 2400 Sq Ft with Space on Driveway for 3 Cars & on a Quiet, Family-Friendly Area of Bradford * Beautifully Interlocked Walkway with an Inviting Front Porch & Upgraded Front Door * Bright & Airy Open-Concept Main Floor with Gleaming Hardwood Floors, Pot Lights Throughout, and Large Windows Allowing Tons of Natural Light from your Private Backyard *Spacious Kitchen with Stainless Steel Appliances, Huge Centre Island, Quartz Counters, Breakfast Bar, and Walk-Out to Private Deck * Formal Open-Concept Dining Area, Perfect for Entertaining * Sun-Filled Living Room with Cozy Gas Fireplace Overlooking the Private, Fully-Fenced Private Backyard with Modern Shed * Large Primary Bedroom Retreat with Massive Walk-In Closet & 4 Piece Ensuite * Two Additional Spacious Bedrooms Connected by a Jack-and-Jill Bathroom, Plus a Spacious 4th Bedroom Providing Ample Space for Families * Partially Finished Basement with a Den w/ Heated Floors & an Additional Bathroom Featuring Heated Floors * Private Backyard with Garden Shed & Deck, Perfect for Outdoor Gatherings * No Carpet Throughout for Easy Maintenance * Located Close to All Amenities, Great Schools, Shopping, Restaurants, Parks, Transportation, Highways, and Much More! (id:35762)
Century 21 Heritage Group Ltd.
32 Maplebank Crescent
Whitchurch-Stouffville, Ontario
Welcome to this beautifully upgraded 2-storey detached home offering ample living space, nestled on a quiet crescent in a sought-after mature neighbourhood. With an exceptional layout and modern finishes throughout, this home is perfect for growing families seeking both comfort and style. Step inside the open concept living and dining area, complete with a cozy gas fireplace and charming bay window. The custom kitchen features granite countertops, LED lighting, and a luxurious Italian Carrara marble backsplash designed for both functionality and elegance. The upgraded main floor laundry room adds everyday convenience, while the beautifully finished, bright and spacious basement provides additional living and entertaining space. Upstairs, you'll find three generously sized bedrooms, each with large bay windows and spacious closets. The primary bedroom boasts an upgraded spa-like ensuite with a soaker tub, walk-in shower, and double vanity, your personal oasis at home. Enjoy the curb appeal of professionally landscaped grounds, complete with interlock stone, glass railings, lit steps, exterior pot lights, wired lighting, and irrigation, including flowerbed soakers and flowerpots. The backyard is perfect for entertaining or relaxing in a serene setting with no sidewalk out front and ample driveway space leading to a double garage. Tech-savvy features include smart lights and switches, a Nest thermostat, and a wireless camera system for added peace of mind. Ideally located steps from two parks and within walking distance to Barbara Reid Public School, this home is also close to Longos, Rexall, GoodLife Fitness, shops, restaurants, Main Street Stouffville, and the Lincolnville GO Station. Don't miss this opportunity to own a truly turn-key home in one of Stouffville's most desirable communities! (id:35762)
RE/MAX Hallmark Ciancio Group Realty
47 Walkview Crescent
Richmond Hill, Ontario
Stunning Modern 3-Bedroom Townhome in High-Demand Oak Ridges! Beautifully upgraded and attached only by the garage, this sun-filled home features a functional layout with hardwood floors and pot lights throughout. Enjoy a stylish open-concept kitchen with quartz counters, stainless steel appliances, under-cabinet lighting, and a wine cooler. Spacious family room with fireplace, plus a separate living/dining area perfect for entertaining. Sleek updated bathrooms, a large primary bedroom with a walk-in closet with built-in organizers, and generous secondary bedrooms. Finished bright basement with large above-grade windows. Steps to top-rated schools, parks, and minutes to highways, transit, and shopping. (id:35762)
Royal LePage Your Community Realty
15 Malta Street
Toronto, Ontario
Custom Built Home in a matured area, Detached House With 4+2 Bedrooms & 5+1 Washrooms, 2400Sq in main floor and 2nd floor. Another 800sq basement with 2 bedrooms with legal apartment which has a separate entrance. Each bedroom on second floor has 4 piece attached washroom. Engering-Hardwood Floors All Through, Modern Kitchen With Quartz Counter Top, With Waterfall Island, Kitchen, Dining And Family Room Have 12 Ft high ceiling. Pictures and Virtual tours are from 17 Malta st. Both houses are same inside and outside, only difference is the staging. (id:35762)
Exp Realty
37 Fenton Way
Brampton, Ontario
Top 5 Reasons You Will Love This Home: 1) Situated on 2.2-acres in prestigious Castlemore Estates, presenting a backyard oasis with absolute privacy, with no rear neighbours, mature trees, a 20'x40' saltwater pool with all new equipment, a hot tub, stamped concrete patio, fruit trees, and raised gardens, this outdoor living space is truly exceptional 2) Located in one of Brampton's most desirable neighbourhoods and surrounded by multi-million dollar homes, this all-brick custom bungalow offers endless potential, alongside timeless 9' ceilings, large principal rooms, and solid construction, making it the perfect blank canvas for a future luxury renovation 3) The property has incredible curb appeal, enhanced by a front entrance update completed in 2021, a four-car attached garage with space underneath and a 15-car driveway presenting impressive convenience and function, with drawings available for an additional detached garage 4) Stunning walkout basement flooded with natural light and includes a second kitchen, multiple bedrooms and bathrooms, a custom wet bar, and versatile living space, ideal for extended or multi-generational families 5) Built by the current owners father in 1989 and lovingly maintained by the original family ever since, this home is a true legacy property, with recent updates to major systems including two new furnaces and two new central air units in 2024, along with a newer roof and upgraded pool, ensure peace of mind for years to come. 4,166 above grade fin.sq.ft plus a finished basement. Visit our website for more detailed information. (id:35762)
Faris Team Real Estate
407 - 2550 Simcoe Street N
Oshawa, Ontario
Stunning 2-Bedroom, 2-Washroom Suite At UC Towers In Oshawa's Charming Windfields Community! This Residence Features An Open-Concept Design With Floor-To-Ceiling Windows That Flood The Space With Natural Light, Leading To A Spacious two Balcony With north east Views. Enjoy Laminate Flooring Throughout, Quartz Countertops In The Kitchen And Bathroom, And Convenient In-Suite Laundry And Storage. Ideally Located Near A New Plaza, Costco, Dining Options, Parks, And Shopping Facilities. (id:35762)
Homelife/future Realty Inc.
314 - 316 Queen Street E
Toronto, Ontario
Rare investment and development opportunity in the heart of downtown Toronto! Located at 314 Queen St East, this 3-storey mixed-use building features 5 residential apartments, 2 retail storefronts, and potential for 2 additional units. The area is rapidly transforming with new developments all around, offering a possible opportunity to build up to 6 or more storeys.Showcasing beautiful architectural character, this property is ideally situated steps to TTC, charming boutiques, cafes, restaurants, and Toronto Metropolitan University. A true downtown gemdont miss out! (id:35762)
Tfn Realty Inc.
20 Burleigh Heights Drive
Toronto, Ontario
Nestled in the prestigious and highly coveted enclave of Bayview Village, this exceptional custom-built residence is a true testament to architectural sophistication and modern luxury. Crafted with unwavering attention to detail, it offers a living experience that redefines upscale comfort. Highlights include a 4-stop elevator, hidden-hose central vacuum system, striking white oak staircase with open risers beneath a dramatic skylight, and a Control4 Smart Home system. The home is outfitted with top-tier appliances, a built-in speaker system, a media/theatre room, a touch-activated kitchen faucet, and elegant gold accents throughout. Unique features such as an unprecedented selfie station, heated floors across both basement levels, an elevated dog wash and dedicated dog bedroom add distinctive flair. The fully fenced backyard boasts tranquil LED lighting, irrigation, hidden rope lighting, a primary kitchenette, and a concrete driveway. For those seeking a home where every detail is meticulously curated, offering the perfect balance of comfort and opulence, this extraordinary property awaits. (id:35762)
RE/MAX Hallmark Shaheen & Company
38 Greengate Road
Toronto, Ontario
***UNIQUE ESTATE W/RARE-FIND & Outstanding 3Cars Garages***Truly-Gracious-------Sophistication & Exceptional Quality---------"Above Standards"--------Unparalleled Ambiance----Designed/Built For The Owner--------Situated In After-Sought Banbury------Elegant Community*****5162Sf Living Area(1st/2nd Flrs)+Prof/Fully Finished Lower Level--Impeccable Craftmanship & Meticulous Attention To Details--Welcoming A Grand-Hall Foyer W/Stunning Metal-Iron Circular Stairwell & Open Concept Flr Plan--Facing Abundant Natural Sunlight Of South Exp.--Well Appointed All Room Sizes W/Hi Ceilings--Stunning Kit W/Top-Of-The-Line Appl(Miele Brand) & Large Breakfast Combined & Private-Exclusive Family Room Area**Large 2Sides Sitting Area(2nd Flr--2nd Family Room Area)--Luxury Prim Br Retreat W/Large Sitting Area & Elegantly-Appointed/Intesively Wd B-Ins W/I Closet & Hotel-Style Ensuite--2nd Prim Bedrms(Large Bedrm & Lavish-Ensuite)**All Bedrm Has Own Ensuite**Open Concept/Massive Rec Room & Lots Of Storage Area**Fam-Friends Gatering-Entertaining Movie Theatre Room--Cozy Gym Area***Quiet-Convenient Location To Schools,Parks,Trails & Shoppings**Dont MIss Your Chance To Make This Exceptional Home To Your Own----This Residence Graciously Invites You To Call It Home **EXTRAS** *Top-Of-The-Line Appl(Paneled Miele Fridge,B/I Miele Induction Cooktop,B/I Miele Hoodfan,B/I Miele Mcrve,B/I Miele Oven,B/I Miele Dishwasher),Extra Appl(Cooking Kitchen-B/I Miele Gas Cooktop,Miele Hoodfan,Mcrve),Gas Fireplace,2Furances,Cvac (id:35762)
Forest Hill Real Estate Inc.
38 Fifeshire Road
Toronto, Ontario
Nestled on one of Toronto's most coveted streets, 38 Fifeshire Road offers an unparalleled opportunity to craft a bespoke masterpiece in the heart of the illustrious Bayview and York Mills enclave. Spanning nearly 1/2 an acre, this expansive ravine lot is a canvas of serenity and prestige, framed by lush greenery, mature trees, and the tranquil beauty of its natural surroundings.With exceptional frontage, depth, and breathtaking ravine vistas, this property is a dream for visionary architects and discerning homeowners. The existing residence, boasting nearly 5,000 square feet of well-appointed living space, provides a foundation of grandeur, yet the true allure lies in the lands potential. Imagine a custom-designed estate with sweeping outdoor terraces, infinity pools, or private gardens all tailored to your unique vision of luxury. Located just moments from Toronto's finest offerings, including Bayview Villages upscale shopping, elite private and public schools, gourmet dining, exclusive clubs, and seamless access to Highway 401 & DVP, this address marries tranquility with connectivity.38 Fifeshire Road is not merely a home its a legacy in the making, a rare chance to define timeless elegance on one of Toronto's most iconic streets. Seize this moment to build your dream. A rare legacy estate awaits! (id:35762)
Harvey Kalles Real Estate Ltd.
359 Otterbein Road
Kitchener, Ontario
Welcome to 359 Otterbein Road in Kitchener a truly luxurious, custom-designed home nestled in the heart of the vibrant Grand River community. This exquisite residence showcases the perfect blend of modern elegance and upscale living. Boasting a spacious layout, the home offers four parking spaces, including a two-car garage and two driveway spots. Thoughtfully crafted for those who cherish comfort and style, the interior features a cozy living room centered around a stunning gas fire place ideal for both relaxation and entertaining. The gourmet kitchen is a chefs dream, fully upgraded appliances, and top-tier finishes. Upstairs, you will find three generously sized bedrooms, while the fully finished basement offers additional space to unwind or entertain. Step outside into your private backyard oasis complete with a raised deck with an ample room for outdoor gatherings in a peaceful setting. Book you showing today! (id:35762)
Century 21 Property Zone Realty Inc.
12066 48 Highway
Whitchurch-Stouffville, Ontario
Discover the perfect blend of rural tranquillity and urban convenience with this unique 4-bedroom, 2-bathroom home located just minutes from major retailers, restaurants, and amenities. Set on a spacious lot surrounded by peaceful farmland, this property offers privacy, space, and incredible flexibility for families, tradespeople, or hobbyists. The home features a solid, well-maintained build with a functional layout, large principal rooms, and a bright sunroom off the dining area perfect for relaxing or entertaining. Step outside to a sprawling deck and enjoy sunny, open views ideal for outdoor living. A major highlight is the radiant-heated detached garage/workshop, offering 900 square feet of outstanding potential for storage, work-from-home setups, or creative projects. The massive driveway easily accommodates trucks, trailers, boats, or RVs everything you need to live and work your own way. Whether you're upsizing, downsizing, or searching for space with freedom, this move-in-ready property is your canvas to customize and call home. (id:35762)
RE/MAX All-Stars Realty Inc.
2203 - 5180 Yonge Street
Toronto, Ontario
Great Location With Direct Access To Subway From Parking Level * Nice 1 Bedroom Unit With Big Balcony * Well Maintained * Open Concept Layout W/9Ft Ceiling * Floor To Ceiling Windows, Laminate Flooring Through Out * Modern Kitchen W/Built-In Stainless Steel Appliances & Quartz Counter Top * Steps To Subway, Library & Park, Grocery Stores, Restaurants * Amazing Building Amenities * Dining Table & Chairs * Queen Size Bed ( frame only ) * Night Table * ( Possible With Or Without Furnitures ) (id:35762)
Prompton Real Estate Services Corp.
2301 - 310 Tweedsmuir Avenue
Toronto, Ontario
"The Heathview" Is Morguard's Award Winning Community Where Daily Life Unfolds W/Remarkable Style In One Of Toronto's Most Esteemed Neighbourhoods Forest Hill Village! *Spectacular 2Br 3Bth N/W Corner Suite W/Balcony+High Ceilings! *Abundance Of Floor To Ceiling Windows+Light W/Panoramic Lake+Cityscape Views! *Unique+Beautiful Spaces+Amenities For Indoor+Outdoor Entertaining+Recreation! *Approx 1419'! **EXTRAS** B/I Fridge+Oven+Cooktop+Dw+Micro,Stacked Washer+Dryer,Elf,Roller Shades,Custom Closet Organizers,Laminate,Quartz,Bike Storage,Optional Parking $195/Mo,Optional Locker $65/Mo,24Hrs Concierge++ (id:35762)
Forest Hill Real Estate Inc.

