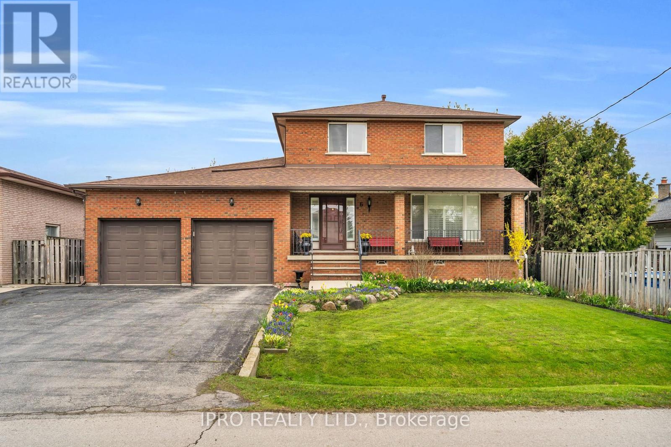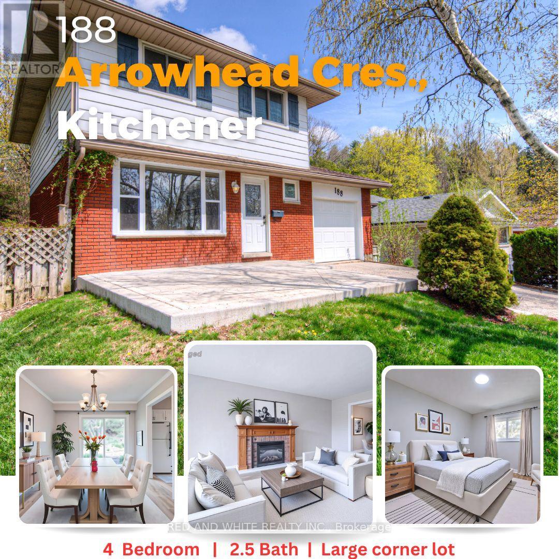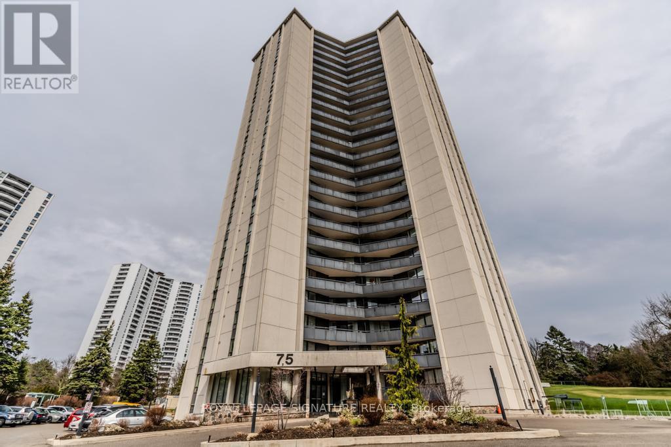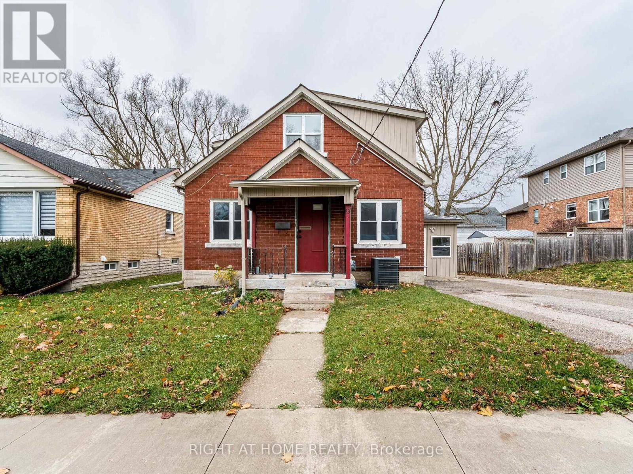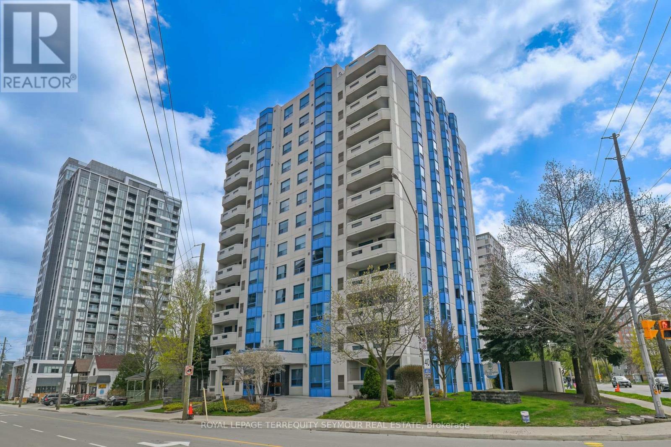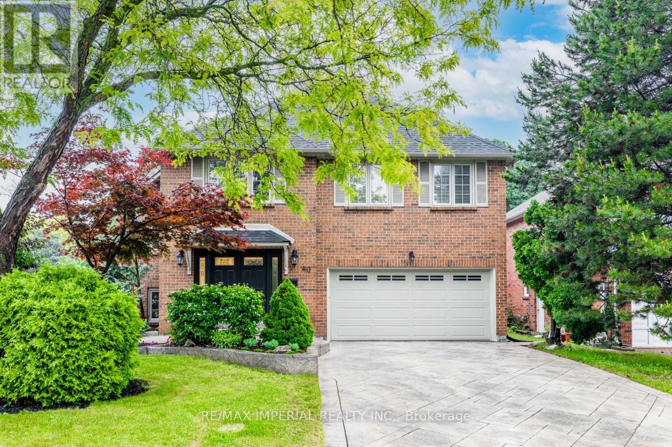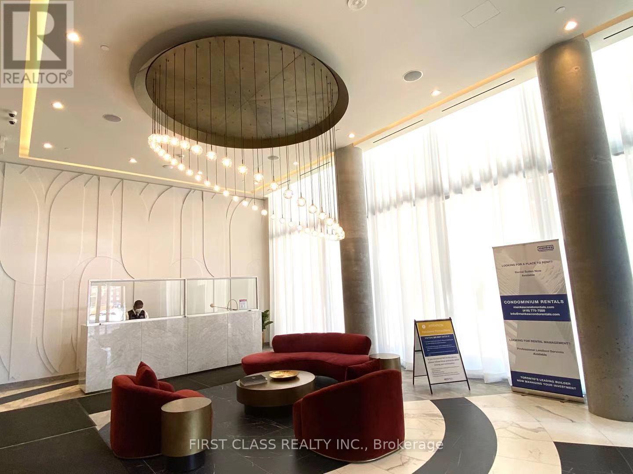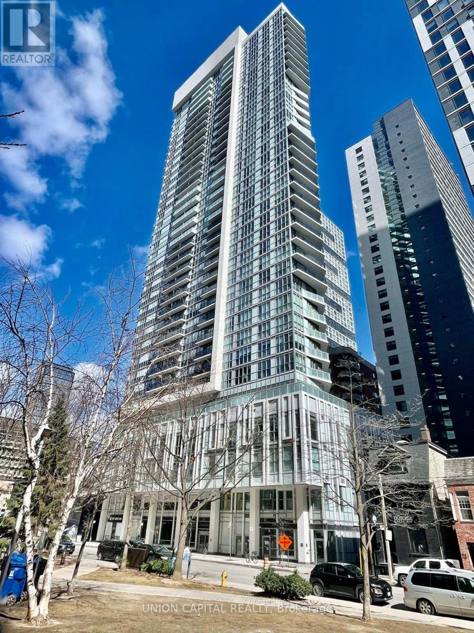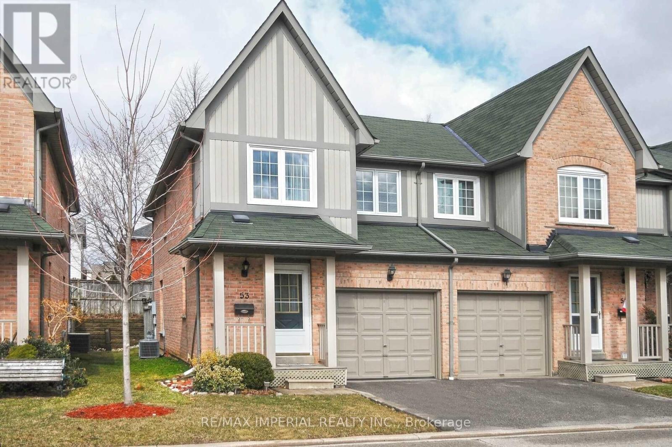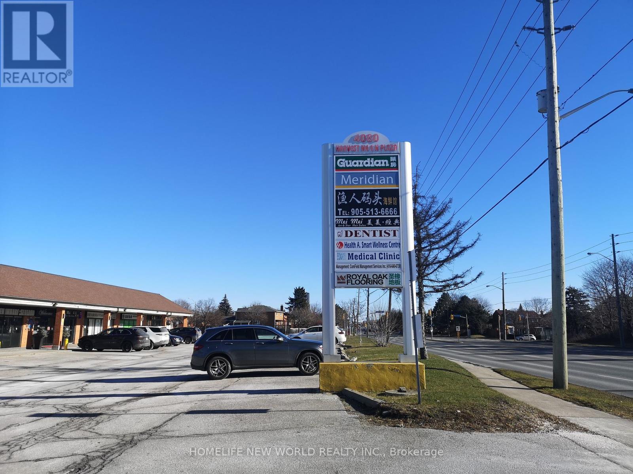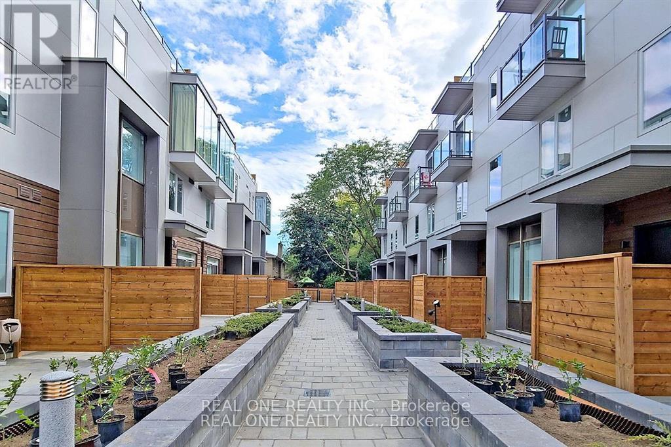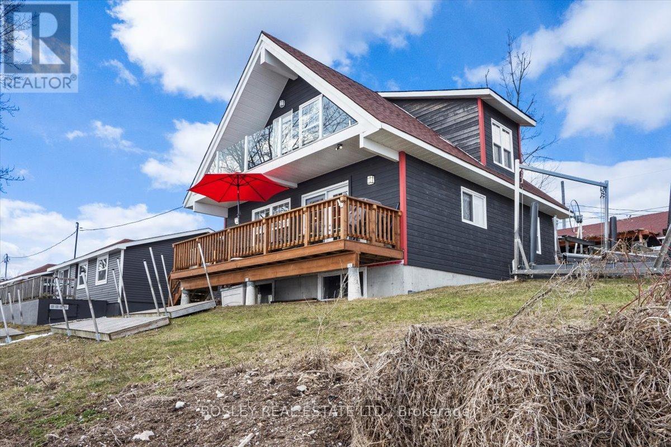6 Leckie Avenue
Hamilton, Ontario
Incredible Opportunity in the Heart of the Stoney Creek Mountain! Welcome to this lovingly maintained and spacious 4-bedroom family home, nestled in a highly sought-after neighbourhood in Stoney Creek. Owned by just its second family, this solidly built home offers over 2,900 square feet of above-grade living space and blends comfort, functionality, and long-term potential. From the moment you arrive, you'll notice the pride of ownership. Step inside to find a welcoming foyer and large principal rooms, perfect for both everyday living and entertaining. The formal living and dining rooms offer elegant spaces for hosting, while the heart of the home is the sunken family room - oversized and full of character cozy wood-burning fireplace that adds warmth and charm. California shutters on main floor elevate the aesthetic and provide practical light control and privacy. The eat-in kitchen provides ample counter space and cabinetry, the beautiful backyard ideal for summer BBQs. Upstairs, four generously sized bedrooms offer space for a growing family, guest rooms, or a home office setup. The partially finished basement is brimming with potential. With two separate entrances one from the garage/side of the house & one from the back of the home its ideal for a fully self-contained in-law suite to accommodate extended family. The double car garage is a standout feature measuring an impressive 23 ft deep and 11 ft high. Whether you need to park oversized vehicles, a boat, or store recreational toys you'll appreciate the versatility it offers. Located in a family-friendly neighbourhood close to excellent schools, parks, conservation areas, shopping, restaurants, and major commuter routes, this home truly has it all. Its rare to find a property offering such a perfect blend of space, location, and potential. Don't miss your chance to own a home in one of Stoney Creeks most desirable communities. This well-built gem is waiting for the next family to make it their own! (id:35762)
Ipro Realty Ltd.
175 Artemesia Street N
Southgate, Ontario
Welcome to this beautifully updated 3-bedroom, 1-bathroom 1 1/2 Storey home! This extensive lot can be found right in the Heart of Dundalk, ON. This property offers endless potential including building onto the existing home or the possibility of a lot severance (buyer to do due diligence). Step inside to discover a warm and inviting layout featuring a stunning, modernized kitchen with stylish finishes, updated Appliances and a Large Island! This home Features both a Livingroom and a bonus family room, providing lots of room for entertaining or relaxing. All Three good sized bedrooms are on the Second Level, perfect for families! Step outside to enjoy a large deck overlooking the Huge Yard that is Partially fenced. This is a rare opportunity to own a move-in-ready home with incredible future development potential! (id:35762)
Mccarthy Realty
188 Arrowhead Crescent
Kitchener, Ontario
Welcome to 188 Arrowhead Crescent in Kitchenera perfect move-up opportunity for first-time buyers and young families looking for more space and a place to grow. Set on a rare and spacious corner lot, this 4-bedroom, 2.5-bathroom detached home offers both privacy and charm with mature trees, a generous garden, and loads of natural light throughout. Inside, youll find fresh updates including new flooring, a brand-new patio door, fresh paint, and a new garage door, creating a clean and welcoming feel from the moment you walk in. The layout is ideal for busy families with room to gather or spread out, and the single-car garage plus driveway offers plenty of parking. Located in a quiet and friendly pocket of Kitchener, youre just minutes to schools, parks, trails, shopping, and transit. If youre ready to move beyond condo life and into a yard of your own, 188 Arrowhead Crescent might just be the home that changes everything. (id:35762)
Red And White Realty Inc.
1603 - 75 Graydon Hall Drive
Toronto, Ontario
Absolutely fantastic value! This spacious 3-bed, 2-bath corner suite offers ~1,300 sq. ft. of bright usable space with northwest exposure and a large private balcony. Features include a spacious kitchen with ample storage and centre island, open-concept living/dining area, crown mouldings, rich parquet floors, private ensuite in the primary bedroom, and in-unit laundry room. All-inclusive maintenance fee of $1,120/month (approx. $0.86 per sq. ft.) includes parking, locker, hydro, heat, A/C, water, cable TV, high-speed internet, building insurance, and common elements. Located in a well-managed building with updated amenities. Steps to TTC, minutes to DVP/401, Fairview Mall, Shops at Don Mills, top-rated public & private schools, and Donalda Golf & Country Club. (id:35762)
Royal LePage Signature Realty
9 Kehl Street
Kitchener, Ontario
Welcome to 9 Kehl Street! A move-in ready gem in the heart of Kitchener, offering the perfect mix of comfort, flexibility, and location. Just steps from schools, the LRT, parks, and shopping, this 4-bedroom home (2 up, 2 down) includes a finished lower level currently rented for $1,500/month, providing a great mortgage helper or in-law suite option. Recent updates completed just two months ago include new laminate flooring throughout, fresh paint in every room, and updated kitchen cabinets, giving the home a clean, modern feel. The spacious backyard is ideal for summer BBQs, with a cozy fire pit for evenings and an all-season hot tub off the deck for year-round enjoyment. A detached garage adds extra functionality perfect as a workshop, storage space, or creative studio. This is a fantastic opportunity to own a well-maintained, versatile home in a family-friendly neighbourhood. (id:35762)
Right At Home Realty
702 - 1272 Ontario Street
Burlington, Ontario
Step into this sun-drenched, beautifully maintained corner unit and feel instantly at home. With 2 spacious bedrooms and 2 full bathrooms, this thoughtfully designed condo offers both privacy and flow - thanks to its highly desirable split bedroom layout. From the moment you enter, you'll notice the refined details - crown mouldings, gorgeous hardwood floors, and three charming bay windows that add character and light to every corner. The generous foyer greets you with a double closet for easy, organized living. The bright, eat-in kitchen is a chef's dream with abundant counter space, extra cabinetry, and room to entertain or simply enjoy your morning coffee in peace. Unwind in the living room as sunlight filters through the luxurious Hunter Douglas 'Luminette 'sheers. Or step outside onto your private balcony for a breath of fresh air and a glimpse of the vibrant neighborhood around you. Retreat to the spacious primary bedroom featuring its own bay window, walk-in closet, and a serene 3-piece ensuite bath - your own personal escape at the end of the day. Storage will never be a concern, with walk-in closets in both bedrooms, additional laundry room storage, and a dedicated locker. Your prime extra-wide parking spot, located just steps from the entrance, adds yet another level of convenience. Outside your door, you'll find yourself immersed in one of Burlington's most walkable neighborhoods. With a Walk Score of 97, you're just a short stroll to the lake, Spencer Smith Park, shops, restaurants, a school, Joseph Brant Hospital, and the Performing Arts Centre. Easy highway access ensures you're connected while still enjoying a peaceful, community-oriented setting. This is more than a condo - it's a lifestyle. Come experience it for yourself. (id:35762)
Royal LePage Terrequity Seymour Real Estate
Rock Star Real Estate Inc.
2434 Islington Avenue
Toronto, Ontario
Wonderful location, next to a busy plaza with Tim Hortons, pharmacy, convenience store etc. Close to Costco, Walmart, Highway 401, Highway 400, Pearson Airport. Vacant bungalow looking for property management company to cooperate. House condition as is. (id:35762)
Master's Choice Realty Inc.
201b - 2428 Islington Avenue
Toronto, Ontario
Spacious, Organized And Clean Unit Available In A Busy Plaza In High Density Residential Neighbourhood. Utilities and TMI included. Good For Office, Salon etc. Close To Airport, Highway 401 And 400. Long Time Tenants Including Tim Horton's, I.D.A. Pharmacy, Stitches Factory Outlet Store, Grab A Pizza, Restaurant, Accountant's Office, Immigration Consultant, Hair Dresser, Church, Barber Shop, Nail Spa, Mortgage Specialist In The Same Plaza Bring More Traffic To This Location. (id:35762)
Master's Choice Realty Inc.
53, Upper Rm1 - 2955 Thomas Street
Mississauga, Ontario
One Upper Room in this immaculate home is in true move-in condition! and features a bright, open-concept main floor with crown moulding. The spacious kitchen can be shared, and walks out to a private patio and fully fenced yard perfect for relaxing or entertaining. Located close to schools, Five -minute walking distance to Bus Stop. East access to HWY 403! (id:35762)
RE/MAX Imperial Realty Inc.
Bsmt - 40 Brewsland Crescent
Markham, Ontario
Welcome to this 2-bedroom + den (can be used as 3rd bedroom) basement unit located in the highly sought-after Thornlea community, renowned for its top-rated schools and exceptional amenities. This stunning unit offers a perfect blend of comfort and convenience. Enjoy privacy and easy access with your own separate entrance, ensuring a seamless transition into your new home.The thoughtfully designed den is ideal for use as a home office or additional living space, while the functional layout provides flexibility to meet your unique needs. The kitchen features stainless steel appliances, and the contemporary washroom is equipped with a sleek glass-door shower. Additionally, a practical powder room adds convenience for your guests.Your new home offers easy access to public transit, nearby parks for nature lovers, top-rated schools, and much more! Plus, with the DVP and Highway 407 just minutes away, your daily commute becomes effortless. (id:35762)
RE/MAX Imperial Realty Inc.
(Bsmt) - 62 Toporowski Avenue
Richmond Hill, Ontario
Excellent Location! Famous Ele. Sch & High Sch area! Fully Finished Basement with Separate Walk up Entrance. Family Size Modern Kitchen with Breakfast Area. Spacious & Comfortable Living Room. Open Concept. 2 Bedrooms With Windows. Steps to School. Close To Shopping Centre, Plaza, Restaurants, Costco, Mins to Highway 404/407. (id:35762)
Homelife New World Realty Inc.
1006 - 33 Clegg Road
Markham, Ontario
Luxurious Fontana Condo In The Heart Of Markham. Bright & Spacious 1Br+Den With 2 Baths, Featuring Corner Unit With 745 Sqft, 9' Ceiling, Laminate Floor Throughout, Open Concept Den, Master Bedroom With 2-Sided Windows & Walk-In Closet System, Frameless Glass Shower, Roller Blinds And More! Two Mins Walk To Viva Bus, Close To Unionville High School, Supermarkets, Hwy 404 & 407 And More (id:35762)
Homelife New World Realty Inc.
Upper - 22 Jallan Drive
Ajax, Ontario
This Bright And Spacious 3 Bedroom Apt Is Conveniently Located In Highly Sought After Pickering Village. Easy Access To 401 & Go Stn. Steps To Transit. Great Area Amenities Incl Mclean Community Centre, Grocery Shopping Incl Costco, Superstore, Sobeys, Starbucks, Riocan Centre, Restaurants & Schools. Overlooks Ravine With Swimming Pool.Extras:Stove, Fridge, Rangehood, B/I Dishwasher, Washer/Dryer.Tenant Pays 2/3 Of Utilities (Gas, Hydro, Water) (id:35762)
Right At Home Realty
310 - 60 Shuter Street
Toronto, Ontario
One Bedroom With Two Big Sizes Of Den/ Study Room, Which Would Give You Big Space For Working From Home And Study Online Activities. Two Full Bathrooms, One With Stand Up & One With Tub. Ensuite Laundry With Big Ensuite Storage Space; Overall Space Is 809 Sq Ft. Refer To Floor Plan For More Detail. Steps To Eaton Centre, Subway, Financial District & Features Some Amazing Amenities (id:35762)
First Class Realty Inc.
3307 - 77 Mutual Street
Toronto, Ontario
Available July 1. Luxury one Bedroom Max Condos Built By Tribute! 9' Ceilings. Premium Finishes & Laminate Flooring Throughout. Large Floor-To-Ceiling Windows.Enjoy Unobstructed West View Of The City With Bright Sunshine! Walking Distance To Ryerson University, George Brown, U Of T, Eaton Center, Yonge-Dundas Square, City Hall, Groceries, Shops, Restaurants, Hospitals, Minutes To Entertainment District. Ideal for Young professionals, students and newcomers. (id:35762)
Union Capital Realty
53, Lower - 2955 Thomas Street
Mississauga, Ontario
One Lower Level Room with 3Pc Ensuite in this immaculate home is in true move-in condition! and features a bright, open-concept main floor with crown moulding. The spacious kitchen can be shared, and walks out to a private patio and fully fenced yard perfect for relaxing or entertaining. Located close to schools, Five -minute walking distance to Bus Stop. East access to HW403! (id:35762)
RE/MAX Imperial Realty Inc.
9 - 4080 Steeles Avenue E
Markham, Ontario
Office for lease in Harvest Moon Plaza, Markham, Great location on Steeles, between Birchmount and Kennedy, TTC stop beside plaza, Plenty ground parking, High visibility, surrounded by houses, condo buildings, mature residential neighborhood. 6 individual rooms with sink, plus one large reception room, cabinets and storage organizer; 10 ft ceiling height. Sublease from Guardian Drug store, great opportunity for Doctors or Medical related services use. Gross rent $3500 include TMI, utilities and all, no other fees. (id:35762)
Homelife New World Realty Inc.
A - 1659 Windsor Avenue
Windsor, Ontario
Beautiful Brand New ( Never Lived In ) Stackable townhouse unit in a central location, Approx 1000 sq ft , features 2 bedrooms and 2 bathrooms , spacious bedrooms , Upgraded kitchen with stainless steel appliances and Granite counter top , A must view to appreciate , stackable washer and dryer in the unit for the convenience of the tenant. AAA Tenant Only, Must provide income verification and full credit report and references along with the rental application (id:35762)
Grace Canada Realty Inc.
Bsmt - 17 Roadmaster Lane
Brampton, Ontario
Bright and Spacious 2 Bedroom Legal Basement Apartment for Rent Close to, Grocery Stores, Schools, Bus Stop ,2 good sized bedrooms, separate living room with 1 car parking, En-suite laundry, close to French Immersion School and high school, park, playground, library, Cassie Campbell Community Centre (id:35762)
Homelife/miracle Realty Ltd
2320 Baronwood Drive
Oakville, Ontario
Discover This Charming and Spacious Family Home on A Desirable, Quiet Side- street in West Oak Trails Community. 3+1 Bedrooms, 4 Washrooms, Double Car Garage and Walk-out Basement Detached House, this Residence Offers 3300 Square Feet of Living Space. The Main Level with 9 Ceilings, Open Concept Living Room With Cathedral Ceiling 12, and Hardwood Floors throughout the House. Open Concept Kitchen with Granite Counters. Separate Dining Room Perfect for Hosting Family Dinners and Celebrations. Lots of Upgrades Roof (2020), Hot Water Tank(2022), Interlocked Backyard (2021), Attic spray Foam Insulation2022, Furnace &AC(2022), Fridge & Stove (2021), Dishwasher (2024). Located Close High Ranked Schools, Parks, Public Transit, Highway 403 407, and the New Hospital, this Home is Truly a Gem. (id:35762)
Bay Street Integrity Realty Inc.
Unit 5 - 25 Dervock Crescent
Toronto, Ontario
Luxury High End 4 Bed + 4 Bath Town Home At The Prestigious Bayview Village, Spacious And Bright, Open Concept, 10 Ft Ceiling On Main Floor, Private Backyard Garden And A Large Roof Top Terrace, Wood Flooring, Window Coverings, Appliances. Built-In Sound Systems & Pot Lights, Modern Kitchen With Quartz Counter Tops, Master Bedroom With 6 Pc Ensuite And Balcony, 2nd Master Has 4Pc Ensuite, Direct Access To Underground Parking From Basement, Top Ranking Schools, Walk To Bayview Village Shopping Centre, Library, Subway Station And Hwy 401. $200K Upgrade All Over The House. Gas Line Ready For Bbq In Back Yard And Terrace. Lots Of Details.... (id:35762)
Real One Realty Inc.
Cottage #1 - 5 Elm Grove Road
Otonabee-South Monaghan, Ontario
This charming two-story cottage, located on a stunning 9-acre property, offers direct water access and a south-facing orientation, perfect for watching the sunrise over serene Rice Lake. Meticulously built under five years ago with exceptional attention to detail, this property is a true gem. Designed to four-season specifications. As part of a fractional ownership arrangement shared with 17 other cottages, you'll enjoy exclusive access to this private expansive property, with the added benefit of manageable maintenance costs. The cottage features spacious living areas, large windows for natural light, and high-quality finishes that blend comfort with style. The open-concept design allows for seamless indoor-outdoor living, with a balcony on each floor to take in the breathtaking lake views. This cottage boasts a shared dock with one other owner, providing easy access to Rice Lake for boating, fishing, or simply relaxing by the water. With pride of ownership evident throughout, every corner of this cottage reflects care and craftsmanship. Whether you're unwinding on the balcony or enjoying the outdoors, this cottage offers an idyllic retreat that promises peace, privacy, and natural beauty. Don't miss the chance to make this meticulously crafted property your own and experience the tranquility of lakeside living. (id:35762)
Bosley Real Estate Ltd.
84 Lone Rock Circle
Brampton, Ontario
This well-designed 4+1 bedroom home offers plenty of space for a growing family. The open-plan living and dining area is bright and welcoming, while the kitchen provides modern appliances and great storage. The master suite includes an en-suite bathroom, and an additional bedroom provides flexible space for a home office or guest room. The double garage offers plenty of parking and storage, and the large backyard is perfect for kids to play. Located just a short walk from the school, this home is ideal for families seeking both comfort and convenience. (id:35762)
RE/MAX West Realty Inc.
31 Poplar Road
Toronto, Ontario
Discover the versatility and space of 31 Poplar Road, a thoughtfully designed 4-bedroom, 2-bath back split nestled in the heart of the coveted Guildwood community. With two full kitchens and separate living areas, this home is tailor-made for multi-generational families or savvy investors seeking a dual-living setup.The main level offers bright, open-concept principal rooms, featuring a spacious living and dining area with a large bay window, and an eat-in kitchen with its own entrance providing privacy and easy access. Upstairs, you'll find two generously sized bedrooms and a 4-piece bath, ideal for a family unit or in-laws.The fully accessible lower level is a newer addition and functions as a second self-contained living space. It includes two bedrooms, with the primary suite featuring heated floors, a sleek 3-piece ensuite, and a walkout to a private interlock patio. A second full kitchen overlooks a sun-filled enclosed sunroom with yet another walkout to the backyard, offering a bright and inviting space for everyday living. The convenient mudroom connects directly to the garage, adding an extra layer of practicality.Need more space? The finished basement includes a cozy rec room with a fireplace and a large utility room perfect for storage, hobbies, or a workshop.The fully fenced backyard is ideal for entertaining, with potential for a future garden suite. With ample parking and a layout perfectly suited for two-family living, this home checks all the boxes. Enjoy the lifestyle of Guildwood just a short stroll to top-rated schools, Guild Park & Gardens, lakefront trails, and local shops. Plus, with Guildwood GO, TTC access, and quick 401 connections, commuting is a breeze.This is a rare opportunity to live comfortably with extended family or generate rental income in one of Scarborough's most desirable neighbourhoods. (id:35762)
Keller Williams Advantage Realty

