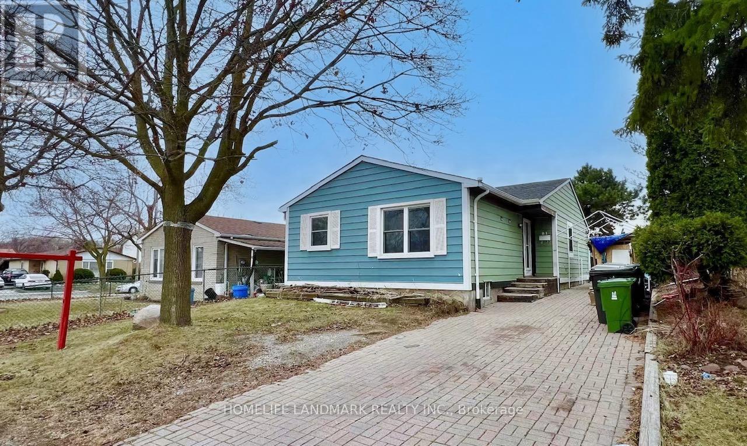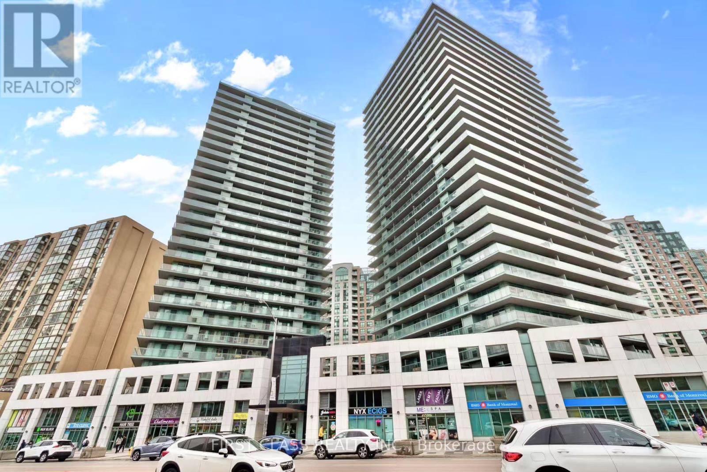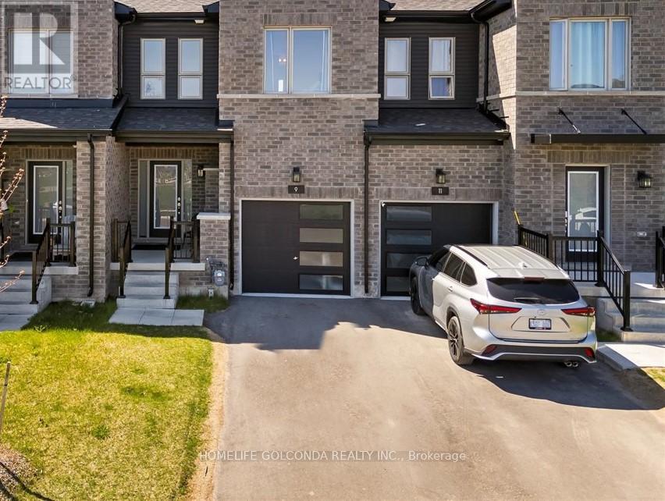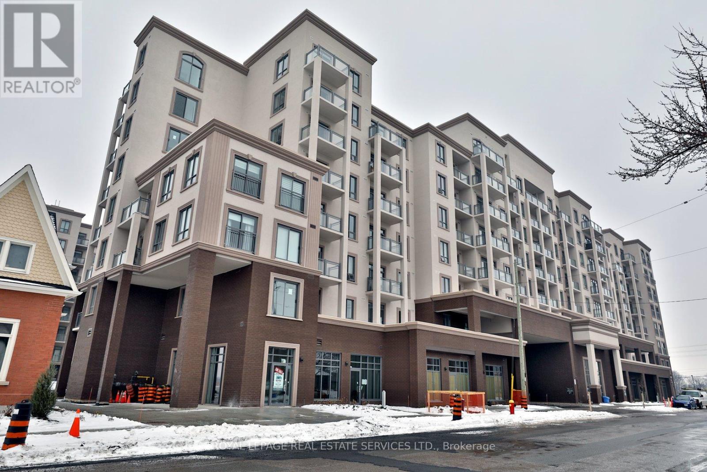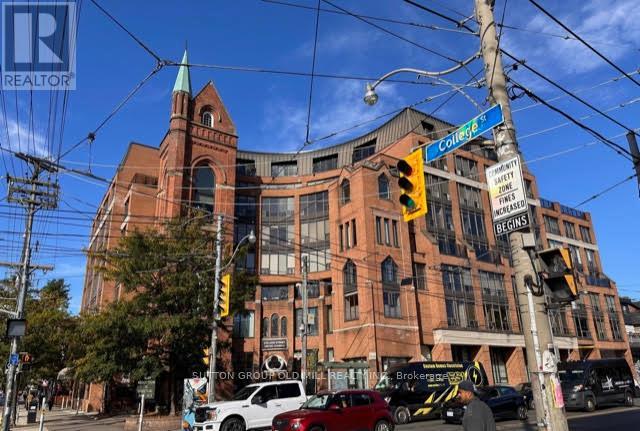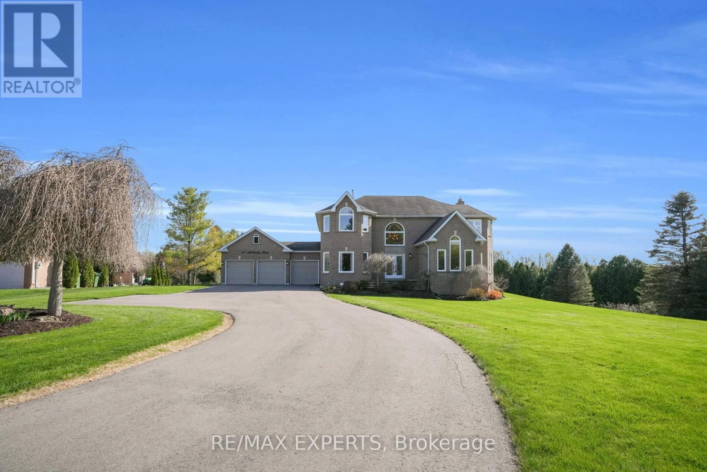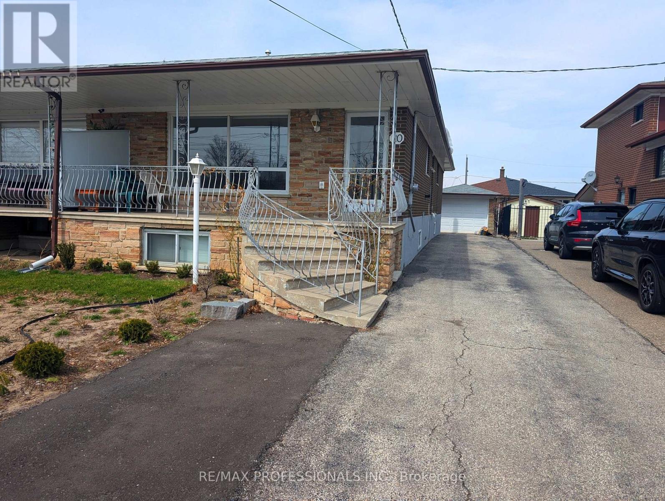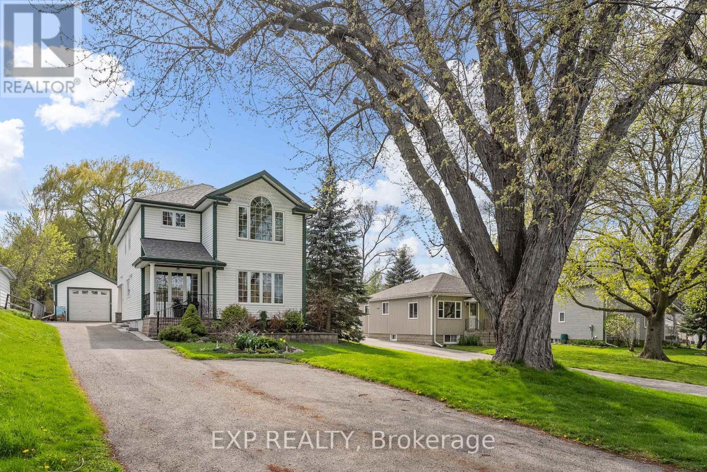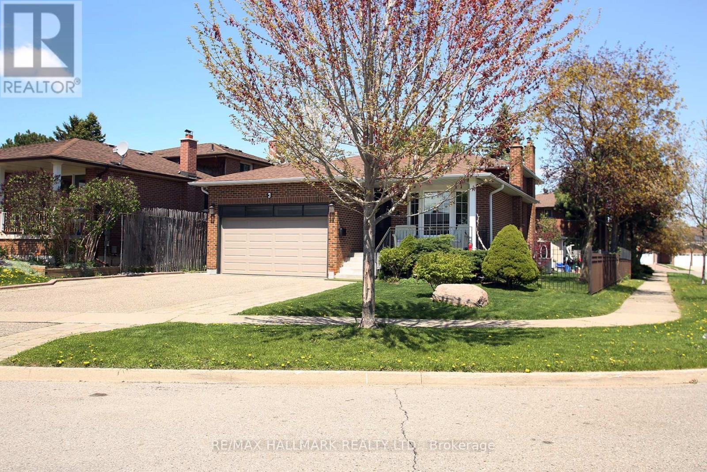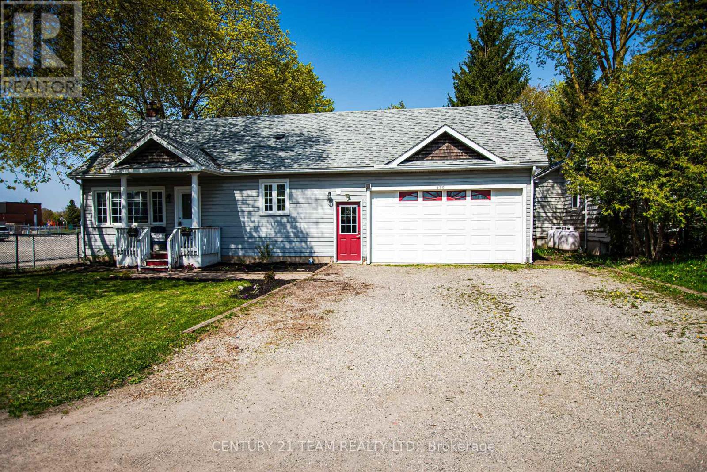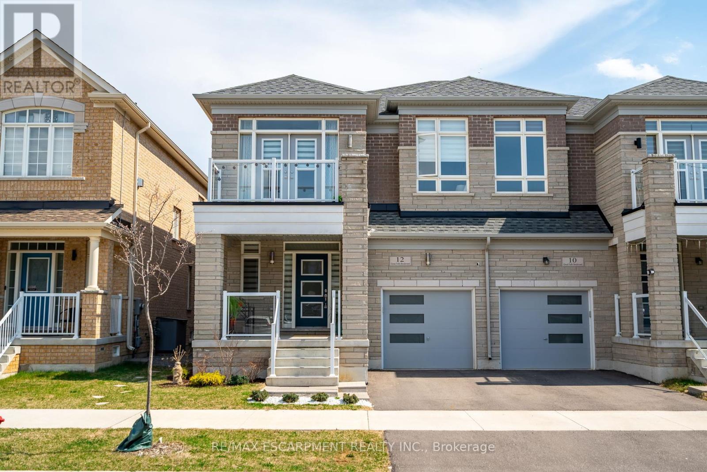272 Hoover Park Drive
Whitchurch-Stouffville, Ontario
This is a great home! Relax & Entertain in your Newly Built Spa-like Backyard, equipped with Hot Tub (2023),and Sprawling Deck (2022). BBQ & Dine Al Fresco overlooking Green Space & Mature Fruit Trees. This 3 + 1 Bedroom & 4 Bathroom is on a 39 X 124 lot with an Oversized Double Car Garage and a Huge Driveway providing enough parking for 8 cars (including garage). Kitchen is spacious, bright & sunny as it faces south, and is a great space for Entertaining, upgrades include: Granite Counter-Top and Backsplash and Stainless Steel Appliances (2020). Main floor powder room was elegantly Renovated (2018). New furnace (2024) & Dryer (2024). The finished basement with a Bedroom, 3 pc Washroom and Rec Room/Family Room area could be used as a Nanny Suite or provide your family with more space and privacy. This home is perfect walking distance to Schools, Shopping, Amenities, Parks, Fitness Centre & Stouffville Go Station. Markham Stouffville Hospital and Hwy 407 are a quick 15 min drive away. This is a wonderful opportunity to live in a warm and friendly neighborhood, with all the modern conveniences. (id:35762)
RE/MAX Experts
81 United Square
Toronto, Ontario
Charming Bungalow Main Floor for Lease Bright, Cozy & Move-In Ready! Welcome to This Bungalow Main Floor, Offering a Warm and Inviting Space with a Bright, Functional Layout Perfect for Comfortable Living! Features You'll Love: Open-concept Living & Dining Room with Large Windows that Flood the Space with Natural Light. Sun-filled Kitchen with Stainless Steel Appliances, Backsplash, and Double Sink Perfect for Home Chefs. 2 Bedrooms Ideal for Families, Professionals, or Students. 4-Piece Bathroom. Large Backyard for Outdoor Relaxation and Entertaining. Unbeatable Location! Nestled in a highly sought-after neighborhood just minutes to Walmart, Cineplex, Home Depot, Staples, shops & restaurants. Steps to Schools, Parks, and Green Spaces Right Around the Corner. Quick Access to Hwy 401 Commuters Rejoice! Close to University of Toronto Scarborough Campus. Tenants are Responsible for 50% of Utilities. The 3rd Bedroom Can be Included into the Lease for $2,600/M. Partially Furnished Options Available. Students & Newcomers Welcome! This Cozy House Offers the Perfect Blend of Affordability, Convenience, and Charm Ready for You to Move in and Make it Home. Don't Miss out and Schedule Your Viewing Today! (id:35762)
Homelife Landmark Realty Inc.
1905 - 5500 Yonge Street
Toronto, Ontario
Top 5 Reasons to Buy This Condo at Pulse Condos 1. Spacious Layout Enjoy 810 sq.ft. of interior space plus a rare 250 sq.ft. wraparound balcony, offering over 1,000 sq.ft. of total living area. 2. Stunning Southeast Exposure Bright and airy with unobstructed views and abundant natural light throughout the day. 3. Unbeatable Location Just steps to Yonge & Finch Subway Station, gourmet dining, cafes, shops, and everyday conveniences. 4. Affordable Carrying Costs Low maintenance fees include both parking and locker excellent value for this prime location. Quality Amenities Well-managed building with concierge, gym, party room, meeting room, rooftop BBQ area, and more. Situated just steps from the Yonge & Finch Subway Station, residents enjoy easy access to TTC, GO Transit, and major highways. The area boasts a diverse selection of restaurants, cafes, shops, and entertainment options. See Virtual Tour (id:35762)
First Class Realty Inc.
9 Evergreen Terrace
Barrie, Ontario
3+1 brdms., 3+1 bathrooms, modern freehold town house with finished basement in well demand Painswick South area on a family friendly street is move-in ready. This 2 year old open-concept design boosts soaring 9 feet smooth ceilings on main. A stunning kitchen features quartz countertop an extended breakfast bar w/ upgraded stainless steel appliances, well lite great room opens to kitchen with sliding doors to backyard for entertaining. 2nd floor large primary suite offers lots of natural light with 2 sets of full length windows, ensuite and his and hers closets, 2nd floor laundry adds convenience, 2 additional bright bedrooms, 4 pcs bathroom. The fully finished basement has a fourth bedroom, laminate flooring and large bathroom. The ability to park 3 cars with no sidewalk, NO facing properties makes this property an exceptional blend of style and functionality. Discover this rare opportunity to own a fairly new townhouse which is ideally located close approximate to Yonge St. and just minutes from Highway 400 making it a perfect choice for commuters. Prime location close to parks and schools and a short drive Go station and minute to the lake. (id:35762)
Homelife Golconda Realty Inc.
809 - 2486 Old Bronte Road
Oakville, Ontario
Wow!! Unique, Penthouse Unit Right Beside The Terrace. This Condo Offers 10 Feet High Smooth Ceilings. 1 Storage Locker Located On The 8th Floor Across The Hall From The Unit For Easy Storage. Carpet Free. Light Gray Laminate Flooring. Mint Condos Are Built By Award Winning Builder - New Horizon. Sun Filled Open Concept Floor Plan. Amazing Easterly Views Of The City And Southerly View Of Lake Ontario From The Very Private Balcony (No Other Balconies On Either Side). Living Room And Dinning Room Combined. Kitchen Offers High White Cabinets And Stainless Steel Appliance. Good Size Bedroom With A Walk In Closet. Insuite Laundry. Very Efficient Geothermal Heating And Air Conditioning System. 1 Parking Space And 1 Locker Included. Rooftop Patios With BBQ Facilities. Building Offers Visitor Parking, Gym, Bike Storage, Media/Party Room. Excellent Location, Walk To Medical Clinic, Drug Store, Grocery Store, Dental Office, Restaurant/Pub On The Main Level Of The Building For Convenience. Close To Public Transit, QEW, Highway 407, Shopping And Oakville Hospital. Pictures Were Taken When The Unit Was Vacant. A Great Unit For Living Or As An Investment. Design Gold Model, 587 sq,ft. + 53 sq ft. Balcony - A Must See! (id:35762)
Royal LePage Real Estate Services Ltd.
211 - 456 College Street
Toronto, Ontario
**1 YEAR FREE MAINTENANCE** Little Italy. 1885 History. Rare. College St. Known across the city and beyond where street cool and lifestyle meet.Units like this rarely come to market with the finishes and detail held here. Envision your bedroom in the modern Church Tower, one window facing College St(South) the other Bathurst St(East) with a CN tower view. Formerly a large 1+1(845 sq ft as per MPAC) converted to a 2 bedroom. Long, modern linear high gloss kitchen with Caesar stone counter and Island that seats 6, glass backsplash, 9" plank eng flooring with natural finish, exposed concrete ceilings, select exposed concrete walls sealed for lustre, entire unit is re-done, nothing left untouched. Hard loft finishes with warm accents, truly a special space. Step into the stand alone resin soaker tub or the stand alone shower with 16"X16" rain head + hand held with 2 built in 5"x5" speakers for an acoustic shower experience then step out onto the heated bathroom floor. Space, light and tasteful design fill the space. 7th floor Gym, Sauna and enormous rooftop terrace with unparalleled City views.. Unit has parking and locker, full circle conveniences. Michelin Star neighbour at corner plus an entire strip of culinary options. (id:35762)
Sutton Group Old Mill Realty Inc.
A - 1547 Dupont Street
Toronto, Ontario
Stylish Urban Living in the Heart of the Junction Triangle! Welcome to your next home in one of Toronto's hottest and most dynamic neighborhoods! This bright and spacious 3-bedroom apartment checks every box from smart upgrades to unbeatable location. Step out onto your private, sun-soaked south-facing terrace, perfect for morning coffees, weekend lounging, or hosting unforgettable summer evenings. Inside, you'll find brand new bamboo flooring, freshly painted walls, and sleek modern light fixtures that elevate every inch of the space. The open-concept layout is flooded with natural light thanks to large windows and skylights, creating a warm and airy vibe you'll love coming home to. The full-sized kitchen features a double sink and plenty of prep space perfect for home chefs and entertainers alike. You'll love the custom window coverings for added style and privacy, plus enjoy the convenience of a brand new ensuite laundry, generous storage, and included parking. All of this just steps from transit and surrounded by lush green parks, trendy cafes, boutique shops, and top-rated restaurants everything that makes the Junction Triangle one of the city's most desirable areas. This is more than just a place to live its a lifestyle. (id:35762)
Keller Williams Co-Elevation Realty
Lower - 2286 Dufferin Street
Toronto, Ontario
The ultimate luxury suite with all the bells and whistles. Great location! This unit is completely renovated top to bottom with great finishes and an open concept modern style. Apartment is in superb shape ready to move in and enjoy. Steps to the new LRT, bus stop, Eglinton W subway station, shopping, great restaurants, the finest entertainment and so much more. No smoking. (id:35762)
Keller Williams Referred Urban Realty
37 Mccauley Drive
Caledon, Ontario
Top 5 Reasons You'll Love Living at 37 McCauley Drive in Caledon. 1. Exclusive Golf Course Living. This exceptional home backs directly onto the prestigious Caledon Woods Golf Club, offering serene, unobstructed views of the lush fairways and mature landscaping. Its a rare opportunity to enjoy privacy and the natural beauty of a private 18-hole golf course right in your backyard. 2. Generous Living Space Over 3,500 Sq Ft. Boasting over 3,500 square feet above grade, this home features 9 foot ceilings on main, four spacious bedrooms plus a main floor office/bedroom plus an additional one-bedroom suite in the basement, along with four bathrooms. The versatile layout is perfect for growing families or those who love to entertain. The finished basement is perfect for entertaining with a separate exercise room and REC room. 3. Premium 1.55-Acre Flat Lot. Situated on one of the most coveted flat lots in the subdivision, this 1.55-acre property provides ample space for outdoor living, gardening, or future enhancements - all with the ease of a level yard. An inground sprinkler system allows for easy maintenance. 4. Three-Car Heated Garage and Expansive Driveway. The heated three-car garage offers convenience and comfort year-round, while the oversized driveway provides abundant parking for guests and family alike. 5. Bright, Open Floor Plan with Abundant Natural Light. Designed to maximize natural light, the homes exceptional floor plan creates a warm and inviting atmosphere throughout. The open concept living spaces flow seamlessly, making it ideal for both everyday living and entertaining. 37 McCauley Drive perfectly combines luxury, space, and a coveted golf course setting - an outstanding opportunity for those seeking a refined lifestyle in Caledon. (id:35762)
RE/MAX Experts
Lower - 20 Navenby Crescent
Toronto, Ontario
Welcome to 20 Navenby Crescent a spacious and bright lower-level unit offering approximately 1,000 sq ft of comfortable living space in a quiet, family-friendly neighborhood. Enjoy easy access to Hwy 400 & 407, making commutes simple and efficient. You're also steps away from great schools, parks, shopping centers, and places of worship, offering all the essentials. This lower-level suite features a spacious layout, nestled on a quiet residential street with convenient access to transit, major highways, and everyday amenities ideal for a professional couple or small family. (id:35762)
RE/MAX Professionals Inc.
1372 Lakeshore Road
Oakville, Ontario
LAKEFRONT WITH RIPARIAN RIGHTS, 3rd houses from Coronation Park.Custom built in 1998.ALL STONE Exterior-No siding or brick,Clay Tile Roof and welcoming Pond/Armour Stone WATER FEATURE are accented with custom concrete Circular driveway, matching walkways and Rich artificial grass front yard. Step into custom Hardwood/Granite flooring through most rooms, All Solid Oak trim&interior Doors w/open Double Oak staircases for loads of natural light and Lake views from everywhere. Unique 2nd floor bridge overlooks the dining room with soaring 17 ft ceilings and incredible Lake views. Dining room is over looked by the Living room, ideal for entertaining/lounging with clear lake views. Great Kitchen space, heated floors, with a huge pantry and Garage access-open to the Family room with Gas fireplace and custom Granite surround&Hearth. Kitchen eating area features a steel door walk out to matching custom concrete Patio, encased in tons of Armour stone, amazing panoramic Lake views! Up solid oak stairs that split into the 2nd floor with 3 Generous sized bedrooms-All walk out to private concrete Balconies. The Master features a walk in Closet, 4pc ensuite bath and Electric Napoleon Fireplace. The main bathroom in the hall, is bright with a Skylight/roof window. The basement is warm with a Stone wall feature Woodstove Fireplace and Elec. Heated floors in main area of the recroom with a wet bar and Pool table, Ping Pong Table, Pop-A-Shot Arcade Basketball fun at home, all gym equipments and electric SAUNA(included). A convenient Workshop, a Cold storage room and 3 piece bathroom with more heated floors complete this level. A 2nd staircase leads from the basement to the over sized double garage! 9'x8' drive in doors, PolyTech floor finish and wall mounted operator-Lift Ready! Solid build, well insulated with many quality design features that are sure to delight.This exceptional property is perfect for families, professionals,or investors.DON'T MISS the opportunity. (id:35762)
Exp Realty
19302 Holland Landing Road E
East Gwillimbury, Ontario
Craving small-town country living? Love to entertain? Dreaming of a spacious, private lot that's still close to shopping and an easy commute to Toronto? Youve found it! This 4-bedroom, 3-bathroom home offers over 2,300 sq ft of living space, plus a fully finished basement blending relaxed country charm with modern convenience and room to host. The open-concept main floor is perfect for entertaining, with hardwood floors throughout and large windows that flood the space with natural light. There's even a main-floor bedroom with a separate entrance ideal for a home office, guest suite, or in-law setup. Upstairs, you'll find three generous bedrooms, including a spacious primary suite complete with a walk-in closet and private ensuite your own cozy retreat. Step outside to your private, tree-lined backyard, where you can enjoy summer barbecues, evenings by the firepit, or peaceful mornings with a coffee in hand. Need space for hobbies, storage, or toys? You'll love the 14'6" x 36' heated and insulated detached garage the ultimate bonus space. And the best part? You're just minutes from both Newmarket and Bradfords shops, restaurants, and amenities, all while enjoying the peace and privacy of country living. (id:35762)
Exp Realty
215 - 1670 North Service Road
Oakville, Ontario
An excellent opportunity for investors or business owners seeking premium office space! This second-floor commercial unit is ideally situated in a high-demand Oakville location, just minutes from Highways QEW and 403, with direct transit access to the GO Station.This bright, versatile office features large windows that fill the space with natural light, along with ample on-site parking. This property has a communal kitchen and boardroom for you own use.The unit can be customized to suit a wide range of professional uses, including real estate, law, or financial services.Located in a thriving business district, the unit is surrounded by other professional offices and commercial spaces. It's just steps from Oakwood Business Park Plaza, home to Farm Boy, Starbucks, a medical clinic, and more. Shared amenities include, professional boardroom, common kitchen, Well-maintained washrooms. (id:35762)
Royal LePage Real Estate Services Ltd.
40 Bruton Street
Thorold, Ontario
Welcome to 40 Bruton Street, a modern 3-bedroom, 2.5-bath townhouse nestled in the vibrant heart of Thorold. Just minutes from Brock University and downtown St. Catharines, this nearly new home offers the perfect blend of comfort, convenience, and location. The bright and open main floor features a stylish kitchen, spacious living area, and a convenient 2-piece bathperfect for entertaining or everyday living. Upstairs, you'll find three generously sized bedrooms, including a primary suite with an ensuite bath, plus an additional full bathroom.Enjoy the ease of access to Highway 406 and the QEW, making commuting a breeze. Local parks, schools, and public transit are all nearby, and you're just a short drive from major shopping centres, dining options, and recreational spots like the Welland Canal and Niagara Falls. Whether you're a student, young family, or professional, this home puts you close to everything you need.Book your private showing today and experience life in one of Niagaras most convenient and growing communities! (id:35762)
RE/MAX Paramount Realty
132 Frank Endean Road
Richmond Hill, Ontario
Spacious and bright 4Br Home. Open-concept kitchen with breakfast area and walk-out to deck perfect for family living and entertaining. Walking Distance To Bayview S.S & Richmond Rose P.S And Jean Vanier C.S. Easy access to all amenities, including community centers, shopping malls, parks, scenic trails, and major highways (404 & 401) (id:35762)
Bay Street Group Inc.
166 Rusty Crestway
Toronto, Ontario
Welcome to this bright and spacious 3-bedroom, 2-bathroom townhome in Toronto's desirable Don Valley Village. This well-maintained home features a renovated kitchen with stainless steel appliances, quartz countertops, stylish tile backsplash, and an eat-in breakfast bar with plenty of cupboard space. Laminate floors run throughout the home for easy maintenance and modern appeal. The living room has a door installed, offering added privacy or the flexibility to use it as a fourth bedroom. Conveniently located just minutes from Fairview Mall, Don Mills Subway, top-rated schools, parks, restaurants, supermarkets, and with easy access to Hwy 404, 401, and the DVP. Dont miss this fantastic rental opportunity! Please note: some photos may not reflect current furnishings. (id:35762)
Bay Street Group Inc.
- Bsm - 46 Aragon Avenue
Toronto, Ontario
Welcome To The Family Home In A Quite Community. Basement Apartment Of 2 Large Bedrooms With Large Closet. Huge Living & Dining Room with Open Concept Modern Kitchen. Ensuite Laundry. walking Distance To School, Park, Ttc, Supermarket, Restaurant, Library, And Community Center. *No Smoking & No Pets* (id:35762)
Homelife New World Realty Inc.
42 Heron Park Pl Place N
Toronto, Ontario
Absolute Showstopper in West Hill, Scarborough! Discover this stunning Mattamy-built 3-storey freehold townhouse nestled in the highly sought-after Heron Park community. Boasting a spacious layout, this home features living and dining areas illuminated by elegant pot lights. The modern kitchen is a chef's dream, equipped with New Range-Hood and central island, granite countertops, stylish backsplash, upgraded cabinetry, and high-end stainless steel appliances. Step out onto the expansive 20' x 8' deck, perfect for outdoor entertaining. Freshly painted throughout, the interior showcases hardwood stairs with iron pickets and premium hardwood flooring completely carpet-free for a sleek, contemporary feel. The third floor offers three generously sized bedrooms and two full bathrooms, including a primary suite with a 4-piece ens uite. The second floor provides a convenient 2-piece powder room and direct access to the large deck. The ground-level foyer includes access to an extended-length garage, enhancing functionality. Located in a family-friendly neighborhood, this home is close to all essential amenities: schools, the University of Toronto Scarborough, Centennial College, shopping centers, Heron Park Community Centre, Guildwood GO Station, TTC transit, Highway 401, and more. Don't miss the opportunity to own this exceptional property in one of Scarborough's most desirable communities! (id:35762)
Realty 21 Inc.
1 - 3 Pottery Crescent
Brampton, Ontario
Beautiful and spacious 2-bedroom basement unit located in the prestigious Professors Lake community! Meticulously cared for Mr. Clean lives here! This bright and inviting unit features ceramic and laminate floors throughout, two generously sized bedrooms, two washrooms, ensuite laundry, and a private separate entrance. Enjoy an abundance of natural light, ample living space, and convenient parking included.Prime Location: Minutes away from major highways (410, 427, and 407).Close to Amenities: Just a 7-minute walk or 2-minute drive to William Osler Hospital, and a 5-minute drive to big box stores and everyday conveniences.This apartment is ideal for professionals especially those working at the nearby hospital. Dont miss out on this fantastic opportunity! (id:35762)
RE/MAX Hallmark Realty Ltd.
40 Richwill Road
Hamilton, Ontario
Charming Bungalow with Great Potential! This 3+1 bedroom, 1.5 bath bungalow offers a fantastic opportunity to customize and add your personal touch. Featuring a bright eat-in kitchen with stainless steel appliances, this home combines practicality with potential. Enjoy beautifully landscaped curb appeal and a large fenced backyard, perfect for relaxing or entertaining with a patio and gazebo, a new shed, and a dedicated garden area. The finished basement includes a bedroom and 2-piece bathroom, providing additional living space ideal for guests, a home office, or extended family. Directly across from Richwill Park! (id:35762)
RE/MAX Escarpment Realty Inc.
179 Daniel Street
Erin, Ontario
The possibilities! Two living spaces with separate entrances, perfect for a growing or merging families. You must see the home to appreciate the size, close to 3500 sq.ft of finished living space. 3D tour and floor plan will allow you check-off all your family wants and needs. 2 Furnace & A/C units recently installed offers separate heat / cooling for both units. Incredible large fenced yard, parking for 8 cars, quiet street and amazing town of Erin!! Roof 2017, new kitchen in main unit, new bathroom upgrades. (id:35762)
Century 21 Team Realty Ltd.
12 Great Falls Boulevard
Hamilton, Ontario
Step into 1,975 sq ft of beautifully upgraded living space that effortlessly blends modern design with everyday comfort. From the moment you walk in, you'll notice the soaring 9-foot ceilings on both levels, the modern laminate floors and the natural light pouring in - creating a bright, open and welcoming atmosphere. The thoughtfully designed open-concept layout makes this home perfect for entertaining or simply enjoying family time. At the heart of it all is a gorgeous, upgraded kitchen featuring granite countertops, a large center island with a breakfast bar, a double pantry, stylish backsplash and top-quality stainless steel appliances - ideal for cooking and gathering. Upstairs, a striking hardwood staircase leads to the elegant primary suite, complete with a serene view of the backyard, a large walk-in closet and a spa-inspired ensuite featuring a deep soaking tub and an upgraded frameless glass shower. The second bedroom offers both space and charm, with a generous double closet and a private balcony. Two more bedrooms provide flexibility for a home office, kids' rooms or guest space - whatever fits your lifestyle. RSA. (id:35762)
RE/MAX Escarpment Realty Inc.
124 Donnenwerth Drive
Kitchener, Ontario
Welcome to 124 Donnenwerth Drive Move-In Ready House in Kitcheners Sought-After Williamsburg Neighborhood. Step into this beautifully maintained multi-level freehold townhome located in the heart of Laurentian West one of Kitcheners most family-friendly & well-connected communities. This thoughtfully designed home is the perfect for first-time homebuyer, investor, or a renter ready to transition into ownership, this property presents a fantastic opportunity. As you enter, youre welcomed by a bright and spacious layout with tasteful updates throughout. The formal living room is ideal for gatherings and cozy nights in, while the finished family room offers the perfect setting for a home office, playroom, or entertainment space. Beautiful Brand new hardwood flooring flows through the main living areas, complemented by brand-new flooring (In 2025) in all three generously sized bedrooms. Recently few days ago, upgraded kitchen features contemporary countertops, ample cabinetry & brand-new appliances. Laundry is at the main level. With three well-appointed updated bathrooms (in 2025), morning routines are made easy for the whole family. The home also features smart updates such as a new roof installed in 2017, Furnace and AC was also replaced in 2022. Step outside to enjoy the outdoors on a spacious deck perfect for barbecues, morning coffee, or simply soaking up the sun. The partially fenced backyard offers a private setting for kids to play or pets to roam. Located in a vibrant and growing neighborhood, this home is within walking distance to excellent schools, parks, trails, shopping centers, and public transit. With quick access to Highway 7/8, commuting across the city or to nearby areas is fast and easy. This is more than just a home its a lifestyle opportunity in a thriving community. Dont miss your chance to own this turnkey townhome in one of Kitcheners most desirable locations. Schedule your private showing today. (id:35762)
RE/MAX Twin City Realty Inc.
10 Snowberry Lane E
Hamilton, Ontario
Welcome to this beautifully upgraded move-in ready townhouse in the heart of the sought-after Vincent neighborhood. This 5-year-old home is the perfect blend of modern elegance and versatility! The bright and welcoming open-concept second floor is ideal for entertaining, with large windows that flood the space with natural light making it the staple of this home. The kitchen is a centerpiece, featuring quartz countertops, stainless steel appliances, a stunning island and a walkout deck perfect for BBQs and summer nights. Upstairs, you'll find three spacious bedrooms, including a primary suite with a private ensuite and walk-in closet. Also, the convenient upstairs laundry makes daily life a breeze! The main level offers a fourth bedroom and full bathroom, with access to a newly fenced backyard oasis making it perfect for guests providing full privacy or a home office retreat. The unspoiled basement provides endless potential to create the space of your dreams! The home is nestled in quick street near top rated schools, parks, 7 min to new GO train station and LRT, easy highways and minutes to all amenities. Your Dream Home Awaits, come make this beauty your own! (id:35762)
Search Realty


