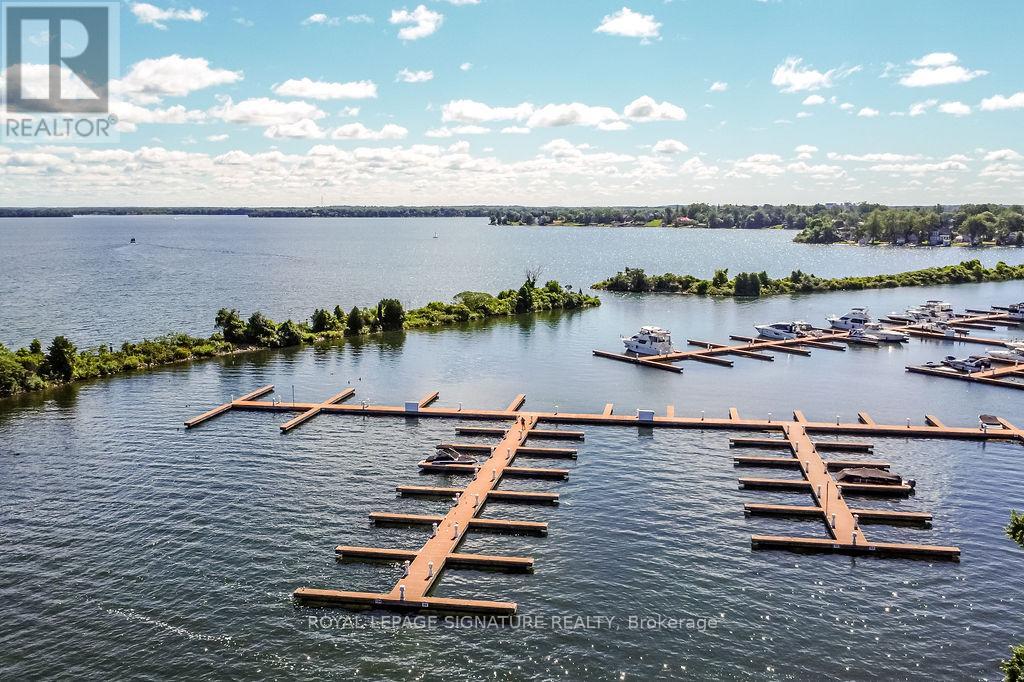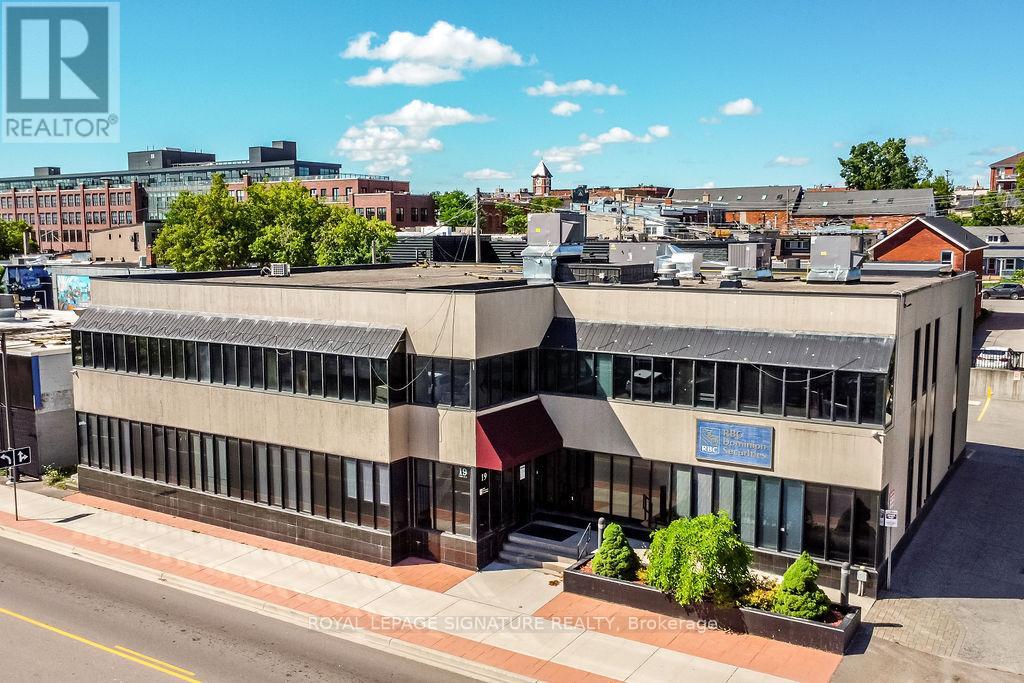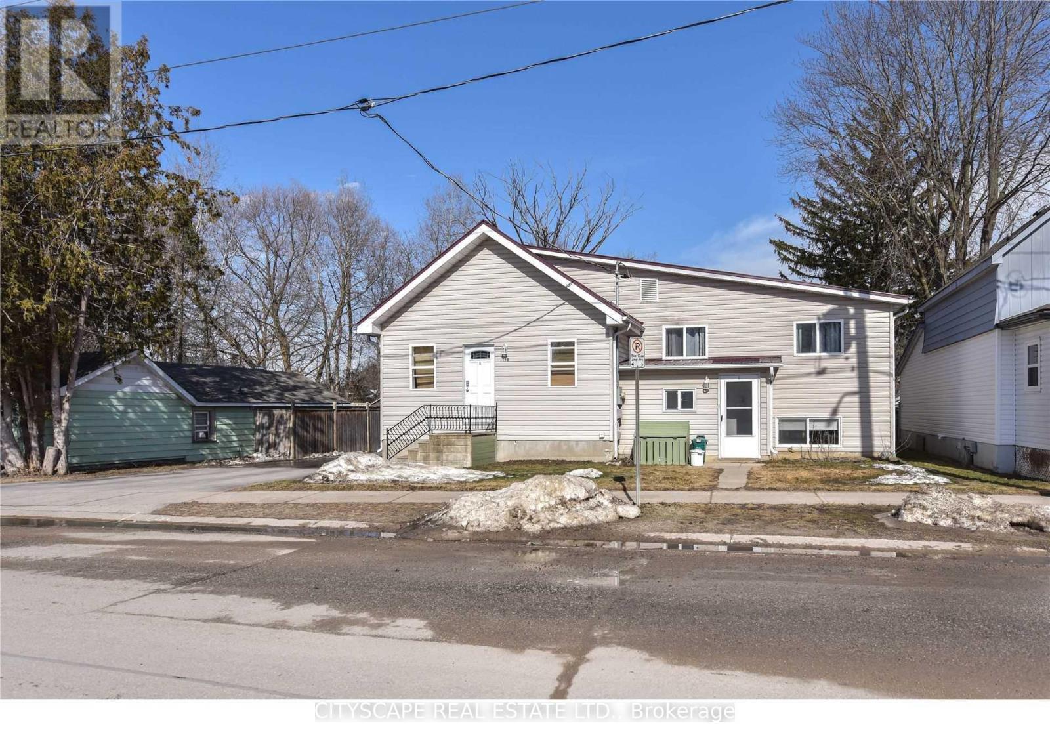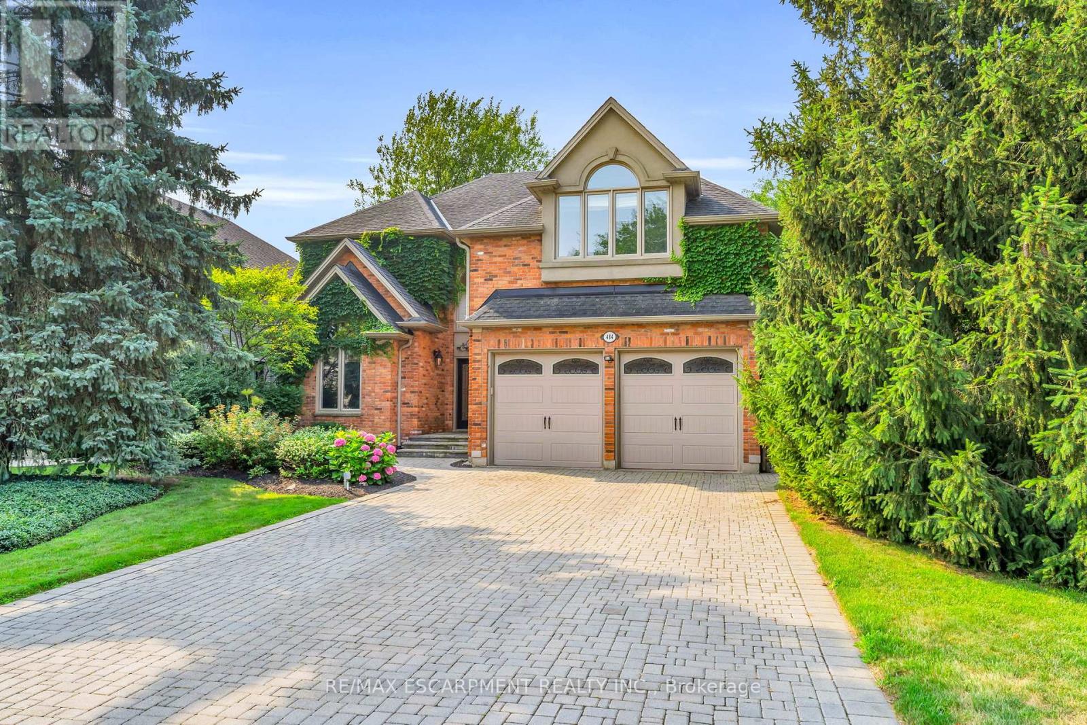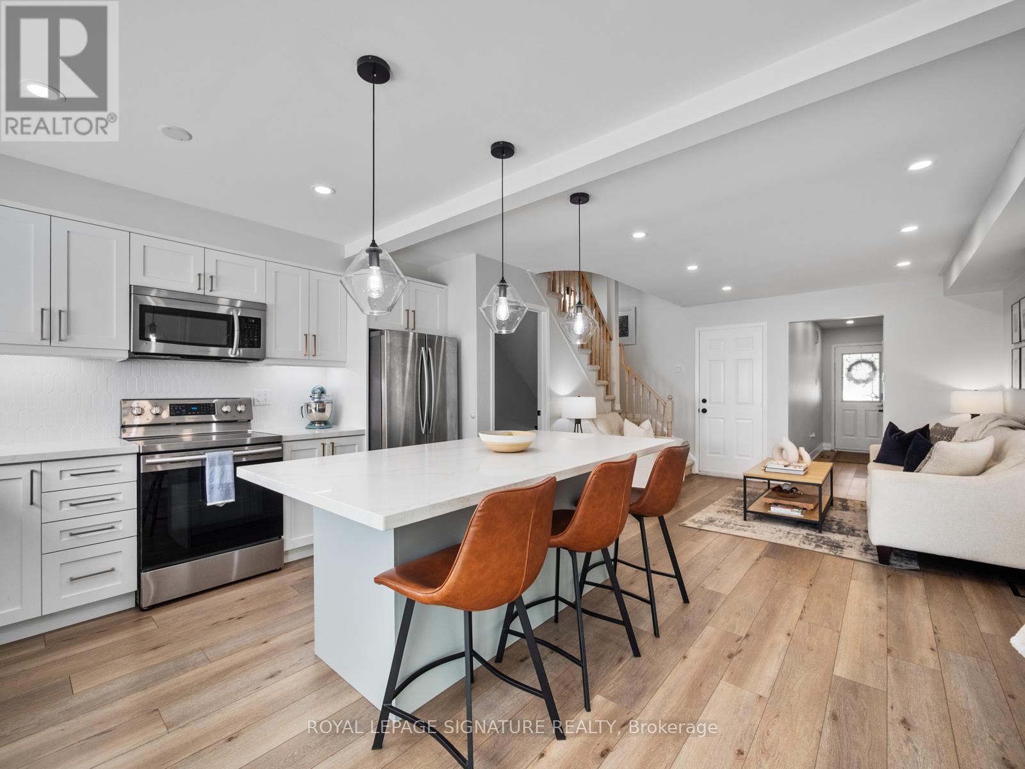14141 Dublin Line
Halton Hills, Ontario
Welcome to 14141 Dublin Line, Where Luxury Meets Lifestyle on Over 9 Acres of Pure Country Perfection. If you're searching for tranquility, privacy, natural beauty, and luxury wrapped into one incredible estate this is the one! Set on over 9.4 pristine acres of manicured countryside, this show stopping estate offers glorious panoramic views, rolling hills, and a sense of peace thats nearly impossible to find all just 5 minutes to the GO Train, 15 to the 401/407, and a short drive into town. It's your private retreat, perfectly connected. Fully gutted in 2023 and renovated top to bottom by 2024 with no expense spared. This home is a masterclass in design and comfort. From rich hardwood floors to porcelain tile, granite countertops, and luxury finishes throughout everything feels intentional, elevated, and built to impress. From the moment you enter, youre greeted with jaw-dropping views of the rolling landscape and an open layout thats made for hosting. The main level features a crisp white chefs kitchen, oversized living, dining, and family rooms, and a floor plan that balances elegance with everyday functionality. Upstairs? Youll find 5 spacious bedrooms, including TWO primary suites one with three walk-in closets and a spa-like 5-piece ensuite, the other overlooking the pool and hot tub with its own luxe bath. Four out of the five bedrooms have their own ensuites perfect for large families or guests. The walkout basement is bright, open, and built for entertaining. Think: movie nights, game days, slumber parties this space does it all and more. Outside, the amenities continue:Set back from a tree-lined road for maximum privacy, Fully fenced yard with plenty of space to roam, 18x36 in-ground pool + hot tub, Horse paddock, Detached shed, And views that belong on a postcard. This isn't just a home its a lifestyle upgrade!!. Whether you're raising a family, hosting unforgettable events, or just craving space and serenity, 14141 Dublin Line is the total Package! (id:35762)
Kingsway Real Estate
20 Cultural Crescent
Brampton, Ontario
Welcome to 20 Culture Crescent, a Beautiful 4 Bedroom Detached Home with 2 Bedroom Legal Basement Apartment in Fletcher's Creek Village. Pride of ownership shines throughout this well-maintained home. The main level features combined living and dining areas, a separate family room with a cozy gas fireplace, and a spacious eat-in kitchen with a walk-out to the rear patio-perfect for entertaining and everyday living. Additional highlights include: Solid wood staircase leading to generous sized bedrooms, including a primary suite with a walk-in closet and 4-piece ensuite. Inside access to the garage for added convenience, EV Charger in Garage. The 2 Bedroom legal basement apartment offers excellent rental income potential, making this property ideal for families or investors alike. The basement also includes ample separate storage space for the Homeowner. This home is truly move-in ready - don't miss your opportunity to own a versatile and income-generating home in a great location. Furniture may be purchased separately, if desired. (id:35762)
Homelife/miracle Realty Ltd
70 - 28 Fieldway Road
Toronto, Ontario
Welcome to 28 Fieldway Rd A Rare Townhouse Offering in the Heart of Etobicoke! Perfectly located just steps from Islington Subway Station, this beautifully designed townhouse offers the ideal mix of urban convenience and a true neighbourhood feel. Enjoy quick access to Bloor St. Wests shops, cafes, and restaurants, while being minutes from the boutique dining and shopping of The Kingsway. Spend weekends exploring Tom Riley Park, local trails, and vibrant community amenities right outside your door. Commuters will love the easy connections to downtown Toronto, Pearson Airport, and major highways (Gardiner & 427). Daily errands are a breeze with grocery stores, banks, and pharmacies all within walking distance. Property Highlights: Bright, functional layout with modern finishes throughout Private entry and direct access - no elevators or shared hallways Rare storage locker included (a true bonus for extra space!) Includes an underground parking space Steps to transit, shops, and parks. This is a unique opportunity to enjoy townhouse living with all the convenience of a prime Etobicoke location. (id:35762)
Royal LePage Signature Realty
43 Ridgegate Crescent
Halton Hills, Ontario
***Sophisticated Style Meets Smart Investment*** Welcome to this exceptionally upgraded, sun filled end unit freehold townhouse nestled on a quiet, upscale crescent in one of Georgetown's most sought-after neighborhoods. From the moment you arrive, you'll notice the refined curb appeal and the potential to easily add an additional parking space, a rare bonus in this community. Step inside to a bright, open-concept layout adorned with premium finishes. The designer kitchen boasts granite countertops, stainless steel appliances, a large island and contemporary lighting, perfect for hosting or relaxing in style. The elegant living and dining area seamlessly connects to a private backyard, offering a peaceful retreat for outdoor dining and summer gatherings. Upstairs, retreat to your spa-inspired primary suite, complete with a walk-in closet and a beautifully appointed ensuite bath. Two additional spacious bedrooms and a modern second bath complete the upper level. The unfinished basement offers serious potential featuring a large egress window, bathroom rough-in, and easy access through the garage for a future separate entrance. Whether you envision an in-law suite, rental apartment, or luxury home gym, the possibilities are endless. Additional highlights include built-in storage in the garage, upgraded lighting throughout, and freshly painted interiors that reflect true pride of ownership. Ideally located close to parks, top-rated schools, shopping, and commuter routes. Turnkey, stylish, and full of future value homes like this don't last long. Book your showing today. (id:35762)
Royal LePage Meadowtowne Realty
88 Vista Boulevard
Mississauga, Ontario
RARE FIND!!! ATTENTION BUYERS, DEVELOPERS AND BUILDERS!!! LARGEST 75+ FOOT FRONTAGE IN HIGHLY DESIRABLE STREETSVILLE. LIMITLESS POSSIBILITIES OF 9000+ SQ FT LOT!! Envision A Luxurious Estate Or Live in a Cozy Bungalow in a Muskoka Like Atmosphere! Mature Pine Trees at The Back of The Lot With All Season Privacy. Drawings for custom house, up to date survey, site plan can be available to the purchaser upon submitting offer. Location is Unmatched. Stunning Natural View and Steps to Highly Ranked Vista Heights Elementary French Immersion, Streetsville Go Station, Credit Valley Hospital, Shops and Restaurants. Lot Is Flat and It is Perfect for Builders to Create Custom Home. Current bungalow offers 3 bedrooms, 2 full washrooms, separate legal side entrance to the basement. Recent Updates include updated bathroom main level, new windows in the basement, roof with 30 years warranty, furnace and A/C. Basement was waterproofed for the whole perimeter. There is possibility of basement in law apartment. Drawings for basement apartment were prepared and approved by city of Mississauga. Hardwood and Ceramic, Carpet Free house. Freshly Painted. (id:35762)
Century 21 People's Choice Realty Inc.
100 - 19 Front Street N
Orillia, Ontario
Discover a prestigious leasing opportunity in the heart of downtown Orillia. This impressive main-floor office suite offers 6168 sq. ft. of well-appointed space, The suite is move-in ready, providing a turnkey solution for your business needs. Additional rent (TMI) is estimated at $15.00 per sq. ft. The building ensures accessibility with wheelchair-friendly features and offers guaranteed parking for 12 vehicles during the summer months and 11 in winter, plus five additional visitor parking spaces. Rent does not include: Rent does not include in suite janitorial, internet/communications, or management fees. Zoned for a variety of uses, permissible options include professional office, school, childcare facility, fitness centre, or restaurant. Seize the opportunity to secure your place in one of Orillia's most desirable locations. A total of over approx. 8,000 sq. ft. is available-enquire today to elevate your business presence in this sought-after property. (id:35762)
Royal LePage Signature Realty
202 - 19 Front Street N
Orillia, Ontario
Discover a prestigious leasing opportunity in the heart of downtown Orillia. This impressive Second-floor office suite offers 1851 sq. ft. of well-appointed space. The suite is move-in ready, providing a turnkey solution for your business needs. Additional rent (TMI) is estimated at $15.00 per sq. ft. The building ensures accessibility with wheelchair-friendly features and offers guaranteed parking for 4 vehicles during the summer months and 3 in winter, with additional visitor parking spaces. Rent does not include in suite janitorial, internet/communications, or management fees. Zoned for a variety of uses, permissible options include professional office, school, childcare facility, fitness centre, or restaurant. Seize the opportunity to secure your place in one of Orillia's most desirable locations. A total of over approx. 8,000 sq. ft. is available-enquire today to elevate your business presence in this sought-after property. (id:35762)
Royal LePage Signature Realty
A - 148 Dunedin Street
Orillia, Ontario
Bright 3-Bedroom Unit for Rent with Utilities Included Enjoy comfortable living in this spacious 3-bedroom unit located in a well-maintained triplex in the heart of Orillia. The unit features a large living area, full kitchen, and a clean 3-piece washroom. In-suite washer and dryer included. All utilities are covered in the rent no additional costs. Conveniently situated near the hospital, shopping, library, and other essential amenities. (id:35762)
Cityscape Real Estate Ltd.
23495 Lake Ridge Road
Brock, Ontario
Tranquility awaits you at 23495 Lake Ridge Road, Brock! This 2 bedroom, 1 bathroom bungalow sits nestled on a spacious 60 x 245 ft lot. Situated in Port Bolster near Lake Simcoe, this property offers the perfect retreat from the hustle and bustle. Enjoy the beautiful outdoors in your large fenced yard with a fantastic backdrop of green space, ensuring additional privacy. This property features a generous (approx. 20 x 30 ft) detached garage, offering the perfect space for a workshop, man cave or additional storage. A long driveway leads up to the home providing plenty of parking for family and friends. Minutes away from the marina, parks, Pines of Georgina Golf Course, grocery stores, restaurants and more, offering convenience without sacrificing peace and quiet. This property is an excellent opportunity for first-time buyers, investors, or those looking to retire by the water! (id:35762)
RE/MAX All-Stars Realty Inc.
1 - 136 Rands Drive N
Ajax, Ontario
Steps to the Lake Full of Potential! Situated in South Ajax, just moments from the waterfront, walking trails, parks, and top-rated schools, this 3-bedroom, 2-bathroom home offers incredible location value. With a finished basement and solid layout, its a smart option for those with vision - for investors, flippers, or handy first-time buyers. The home does require updating and is being sold as is, but with this location, the upside is clear. (id:35762)
RE/MAX Hallmark First Group Realty Ltd.
82 Colonial Avenue
Toronto, Ontario
Welcome to this beautifully updated solid brick home on a spectacular 50 x 150 ft lot in the highly desirable Upper Bluffs Cliffcrest community, within the top-ranked RH King Academy school district! This move-in-ready gem offers a bright living room with crown moulding, formal dining room and a freshly painted kitchen with LG stainless steel appliances. Three generously sized bedrooms with ample closet space and two updated bathrooms. Modern laminate flooring runs throughout most of the main and second floors. The fully finished basement is the ultimate cozy retreat - complete with plush new carpeting (2021), a gas fireplace, pot lights, a dry bar and a full 3-piece bath -ideal for movie nights, guests or extra family space. Step outside to your incredible private backyard oasis with an interlocking stone patio, large 2-tier deck with built-in planters, gazebo, and 15 x 24 above-ground heated pool with newer liner (2019), pump (2020), heater (2024), steps (2021) and winter cover (2021)! The backyard workshop with hydro is a handy mans dream - ready to tackle your next project! Immaculately cared for home with newer furnace & AC, upgraded electrical, landscaped front & back yards and ample Storage! Ideally located near Eglinton GO, TTC, shops, parks, trails and an easy commute to downtown. This truly is your cottage in the city! (id:35762)
RE/MAX Professionals Inc.
1441 Woodstream Avenue
Oshawa, Ontario
Stunning and spacious corner unit (3144 sqf) home boasting 4 + 1 bedrooms and 4.5 bathrooms. Beautifully finished basement and a good size backyard with a large deck and shed for storage, a perfect place for family gatherings. This home feels structured to maximize living space, as no room feels compromised. From an office to a home gym, there are endless possibilities on what you can do with this place. Walking distance to a public elementary school and nearby parks, quick drive to essential stores and restaurants. Everything is at your fingertips. (id:35762)
Century 21 Leading Edge Realty Inc.
6688 Raleigh Boulevard
London South, Ontario
Charming, upscale, and undeniably unique. This executive home in Talbot Village offers over 2,800 sq ft of high-end living above grade, plus one of the most stylish lower level 1-bedroom + den suites on the market. From the Hardie board exterior with stone accents to the covered porch, this home stands out for all the right reasons. Inside, features soaring ceilings, engineered hardwood, and a modern open-concept layout designed for elegant entertaining and comfortable daily living. The chef-inspired kitchen boasts floor-to-ceiling cabinetry, granite counters, designer backsplash, oversized island, walk-in pantry, and premium appliances including a gas range. The great room blends comfort and sophistication with a stone feature fireplace and walkout to a private backyard oasis. Complete with a large patio, fireplace, professional landscaping, and full privacy fencing. Upstairs, discover 4 spacious bedrooms, each with architectural details like tray ceilings and custom lighting. The primary suite is a true retreat, featuring a spa-like ensuite with heated floors, soaker tub, and a custom walk-in closet system. Downstairs, a brand-new luxury suite offers unmatched flexibility: private bedroom, spa bath, kitchenette, lounge, separate office space, a full living zone. Perfect for in-laws, adult children, or guests who deserve the best. The brand new "White Pine" public school is scheduled to open in September and there are numerous sports fields, playgrounds, a YMCA and Boler Mountain near-by. Don't miss this chance to let your family enjoy all that Talbot Village has to offer. Prime location with easy access to the 402located within walking distance too local shops, restaurants and amenities. (id:35762)
Pc275 Realty Inc.
484 Bush Drive
Hamilton, Ontario
Welcome to 484 Bush Drive. This gorgeous home features over 5,600 square feet on all 3 levels. The large 4 car interlock driveway welcomes you to this stately home with a flagstone porch, landscape lighting, irrigation system, exterior pots in soffits, double door entry and oversized double garage. The main floor features hardwood floors (refinished 2025), large foyer, formal living room, expansive dinning room, sunken family room, laundry, large office and a bright eat in kitchen with double door phantom screen entry to backyard. The second floor has an open and sun filled landing which leads to the double door entry for primary suite. This oversized suite spans the entire back of the house with a gas fireplace, built-ins, motorized blinds, a walk-in closet and completely renovated primary ensuite (2024) with air tub, porcelain floors, custom solid wood double vanity and glass enclosed shower. 3 additional large bedrooms, 1 with ensuite and another gorgeous renovated bathroom (2024) with glass enclosed shower, soaker tub and custom vanity. Fabulous lower level perfect for a nanny or in-law suite with a second full kitchen, 2 bedrooms, 3 piece bathroom, recreation room with built-ins and projector screen. Fully landscaped backyard with custom wisteria covered pergola with lighting and stone gas fireplace, fountain, privacy screen, built-in bar, gas barbecue, granite topped table and meticulously manicured gardens. Spectacular location, minutes from the 403, around the corner from the Hamilton Golf and Country Club and a 5 minute drive from the Meadowlands shopping centre. Dont miss this opportunity to own one of the biggest homes on this spectacular street. (id:35762)
RE/MAX Escarpment Realty Inc.
00 Buckslide Rd, Pt Lot 7 Con 3 Stanhope
Algonquin Highlands, Ontario
Imagine owning a slice of Algonquin Highlands. This pristine, 5.7 acre wooded lot on historic Buckslide Rd is your canvas. Build your dream cottage or home surrounded by nature's beauty. Just minutes from Kushog and Big Boshkung Lakes, boat launches and beaches are a short drive away. Escape the city's hustle and bustle and embrace the tranquil lifestyle of cottage country. This is more than land; it's the foundation of your future memories. Start building your legacy today on Buckslide Road. Don't miss the rare chance to own a piece of this paradise. Did you know that Buckslide Road is named after Daniel Buck, a lumber mill owner who, in 1862, built a timber slide to move logs between the two lakes. He was also Minden's first postmaster in 1860, with the post office in his hotel. Become a part of Halliburton and write your own story! (id:35762)
Royal LePage Terrequity Realty
Lower - 7669 Alpine Drive
Niagara Falls, Ontario
Bright and spacious one-bedroom apartment in the lower level of a detached home in the desirable Ascot neighbourhood. This legal secondary suite features an open-concept layout with a combined living/dining area and a modern kitchen. The large bedroom offers ample closet space and is complemented by 3-piece bathroom.Enjoy the convenience of in-suite laundry, private patio access, and 1 parking space. Close to transit, shopping, schools, and major highways. Available October 01 for short or long term lease. (id:35762)
RE/MAX Escarpment Realty Inc.
2008 Peak Place
Oakville, Ontario
Welcome to 2008 Peak Place, where timeless elegance meets everyday comfort in the heart of one of Oakville's most prestigious neighbourhoods. Tucked away on a quiet, tree-lined street, backing onto a ravine, this 4 bedroom, 4.5 bathroom home offers over 4,000 square feet of beautifully curated living space & a place where luxury feels effortless & every detail has a purpose. Step through the grand foyer, reimagined in 2022 w/ custom millwork & upgraded tile, into a space where every room tells a story. The heart of the home is the chefs kitchen, also renovated in 2022, w/ bespoke cabinetry, sleek stone countertops, & premium stainless-steel appliances, ideal for hosting or daily family life. The adjoining family room features warm hardwood floors & modern fireplace, creating a cozy space to gather. Formal living & dining areas offer flexibility for entertaining, while a main-floor laundry(updated 2015) & powder room add convenience. Upstairs, your private retreat awaits. The spacious primary suite is a true haven, feat electric blinds (2024), a custom walk-in closet & spa-inspired ensuite(2014). A 2nd bedroom also boasts its own renovated ensuite (2018), perfect for guests or teens, while 2 more bedrooms share a stylishly updated bathroom(2014).The finished lower level expands your lifestyle w/a spacious rec room, gas fireplace, wet bar, & dedicated exercise room that could easily serve as a 5th bedroom or home office. A 3-piece bathroom completes the space. Behind the scenes, thoughtful upgrades ensure peace of mind: Garage renovation(2022) w/ epoxy floors, built-in cabinetry & wall treatments; furnace and A/C(2015); attic re-insulation (2010); eavestroughs (2020); front windows(2010) and rear windows(2012); garage door(2015); washer/dryer(2018). With direct access to nature & minutes to top schools, shops, highways, & the lake, this move-in-ready home offers luxury, function, & lasting value. Come experience the lifestyle you've been waiting for at Peak Place. (id:35762)
Royal LePage Meadowtowne Realty
17 Whitehaven Drive
Brampton, Ontario
This fantastic investment or multi-generational all-brick detached home is located at Kennedy Rd/Wexford Rd in Brampton, very close to Hwy 410, transit, Schools, parks & shopping. A spacious 2179 sq ft. above ground + a separate entrance to a self contained basement unit has great income $$$ potential!! Brand new luxury vinyl plank flooring, Quartz countertops, new high-efficiency toilets and fixtures, refaced kitchen cabinets (all 2025), New roof shingles + new eaves and gutters (2023), A/C (2020) Owned Tankless Hot Water (2020) Clothes Washer (2023) a large deck and freshly painted throughout, the main and upper floors have ample space for your family. A separate entrance to a finished basement with a high ceiling and egress windows, comes with its own large bedroom, 4 pc. Bath, comfortable living/dining area and large kitchen. This unit is very spacious with lots of natural light, & has extra storage and a cold room. A long double driveway with parking for 4 cars (plus 2 in the garage), interlock walkway and welcoming porch adds to the curb appeal of this property. Save on monthly expenses as this home has no rental equipment!! Come take a walk through and feel right at home. (id:35762)
Century 21 Millennium Inc.
3133 Abernathy Way
Oakville, Ontario
Tucked away on a quiet street in the highly sought-after Bronte Creek neighbourhood, this beautifully updated 4-bedroom detached home offers the perfect blend of style, space, and location.Step inside to a warm and inviting living room with pot lights, leading into a bright, modern kitchen complete with granite countertops, updated appliances, and a pantry. The spacious dining area is perfect for entertaining, with a walk-out to a low-maintenance backyard featuring a generous deck and a play structure ideal for kids and outdoor gatherings.Upstairs, the primary bedroom boasts his-and-hers closets and a 4-piece ensuite. Three additional bedrooms provide ample space for a growing family, guests, or home offices. The newly finished basement expands your living space with a cozy family/rec room for movie nights, a large bonus room thats perfect as a games room, office, or guest suite, and a sleek 3-piece bathroom for added comfort and convenience. Families will love the top-rated schools within walking distance, including Garth Webb SS and St. Mary CES. With easy access to QEW, 403, 407, Bronte GO Station, Oakville Trafalgar Hospital, Bronte Creek Provincial Park, and convenience of shopping and dining options nearby, this location truly has it all. Don't miss the opportunity to call 3133 Abernathy Way home - the best of Oakville living awaits! (id:35762)
RE/MAX Aboutowne Realty Corp.
64 Burgby Avenue
Brampton, Ontario
Welcome Home to this hidden gem! Step into this beautifully upgraded approx 2500 sqft 4-bedroom detached home with a double car garage situated in a well-established and highly sought-after neighborhood of Northwood Park. This carpet-free home is illuminated by elegant pot lights throughout, creating a warm and inviting ambiance in every room. One of the standout features of this property is the serene, private backyard that opens directly onto a picturesque park perfect for peaceful mornings, outdoor relaxation, or quality time with family and friends. At the heart of the home lies a chefs dream kitchen, complete with sleek stainless steel appliances, quartz countertops, and ample cabinetry, ideal for cooking and entertaining alike. The spacious interior also offers separate living/dining & family room areas, providing the perfect blend of comfort and functionality for everyday living and special gatherings. Upstairs, you will find four generously sized bedrooms, including a primary suite with tastefully renovated bathrooms throughout the home. The fully finished basement adds another level of living space, with an extra bedroom and features a stylish wet bar/kitchenette combo with quartz counter tops and an electric fireplace perfect for entertaining guests or enjoying cozy nights in. Located just minutes from schools, public transit, parks, and shopping amenities, this home offers the ideal balance of comfort, convenience, and charm. Don't miss the opportunity to make this exceptional property your forever home. (id:35762)
RE/MAX Realty Services Inc.
113 - 1292 Sherwood Mills Boulevard
Mississauga, Ontario
This 4-bedroom, 3.5-bathroom end unit condo townhouse delivers over 1,600 square feet of renovated comfort and smart design across three levels, with *LOW* condo fee ($104). The main floor has been completely transformed with a chef-inspired kitchen featuring a large island, pendant lighting, and stylish finishes that elevate every detail. Entertain with ease in the open-concept space that flows into a peaceful backyard. The upper level features a well-sized primary bedroom with an ensuite, while the additional bedrooms offer flexibility for a growing family or work-from-home setup. Complete with parking in the garage and driveway. A great opportunity to own in a convenient location close to schools, parks, transit, and shopping. Main Level - Powder room and Kitchen, Hardwood in Primary and Vinyl Flooring in Basement Completed in 2022. (id:35762)
Royal LePage Signature Realty
716 Main Street
Milton, Ontario
Modern 2+1 bedroom, 2 bathroom condo in one of Miltons most desirable locations, just steps from the GO Station, Superstore, restaurants, banks, shops, and the Milton Arts & Leisure Centre. This bright, open-concept unit features large windows, a modern upgraded kitchen, spacious living/dining areas, Laminate flooring, in-unit laundry, and a private balcony with panoramic city views. The primary bedroom features a walk-in Closet and 4 piece ensuite. The versatile den is perfect for a home office or guest space. Includes all Branded Appliances (Fridge, Stove, B/I Dish Washer, Washer & Dryer), One Surface Parking Spot & One Locker. Enjoy premium building amenities including a Party Room, Roof Top BBQ Terrace, Meeting Room, Guest Suite, Visitor's Parking. Ideal for first-time buyers, investors, or those seeking stylish, low-maintenance living. Easy access to Hwy 401/407, Toronto Premium Outlets, Glen Eden Ski Resort, Kelso conservation area, scenic trails, parks, and top golf courses. Move In & Start Enjoying An Executive Lifestyle. (id:35762)
RE/MAX Gold Realty Inc.
829 Quantra Crescent
Newmarket, Ontario
Welcome to 829 Quantra Crescent! A Stunning Detached 4 Bedroom + Den and 5 Washroom with Over 4,000 Sq. Ft. of Living Space. Rarely offered 62.27 ft Wide Frontage Lot. 9 Ft Ceilings on Main!Hardwood floors, Pot lights throughout! Spacious, Sunlight-filled design Family room features a Extra High Ceiling and dramatic skylight. Updated Modern Kitchen with Large Eat-in Breakfast Area and Premium Upgraded Countertops(2022) throughout. The Primary Bedroom boasts large his and her walk-in closets and a generous 5pc Ensuite. Versatile Two-way stairs layout provides access to an additional large Secondary Primary(Ideal for a nanny suite) bedroom, offers high vaulted ceilings, a fully Updated Modern Ensuite (2022) with a bidet, and a separate basement stairwell entrance, ideal for an in-law suite or income suite potential. Added Security includes a built-in security system with a second modem for added peace of mind. Minutes from T&T, Cineplex, Parks, Biking Trails, and HWY 404. (id:35762)
Proptech Realty Inc.
6 Southampton Street
Scugog, Ontario
Modern Townhome Steps from Downtown Port Perry! Welcome to this beautifully maintained, modern 3-bedroom, 3-bathroom townhome, built in 2022 and ideally located just a short walk to the charming downtown core of Port Perry. Situated in a family-friendly neighbourhood, this home is perfect for first-time buyers, young families, or downsizers seeking a move-in ready property close to all amenities. The bright and open main floor offers a functional layout with a spacious living and dining area, enhanced by pot lighting throughout. The stylish kitchen features stainless steel appliances, quartz countertops, ample cabinet and prep space, ideal for everyday meals or entertaining. Walk out from the dining area to the fully fenced backyard, complete with a retractable awning with remote, offering shade and comfort over the back deck. Upstairs, you'll find 3 generously sized bedrooms, including a primary suite with a modern ensuite and sleek glass shower. A well-appointed 4-piece bath serves the additional bedrooms. Enjoy the benefits of newer construction, offering contemporary design, energy efficiency, and low-maintenance living. This exceptional location is just minutes to schools, parks, shops, restaurants, and Port Perry's scenic waterfront. Whether you're commuting or enjoying all the local charm, everything you need is just steps away. Don't miss your chance to own this turn-key townhome in one of Durham Regions most desirable communities! (id:35762)
Right At Home Realty






