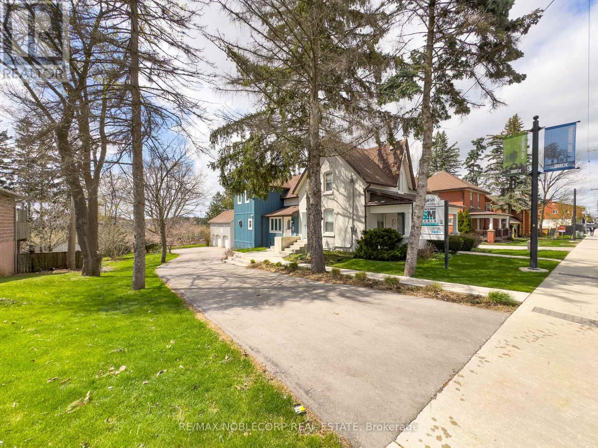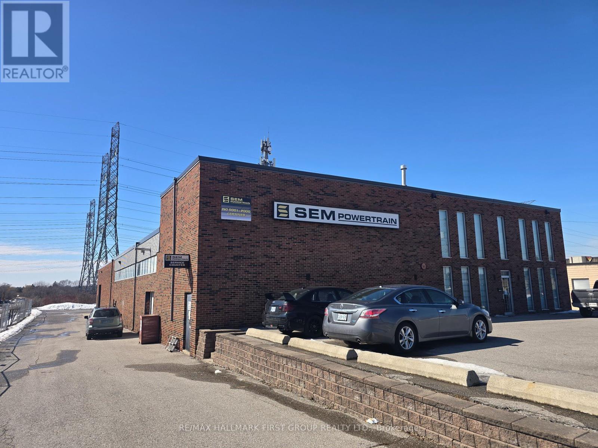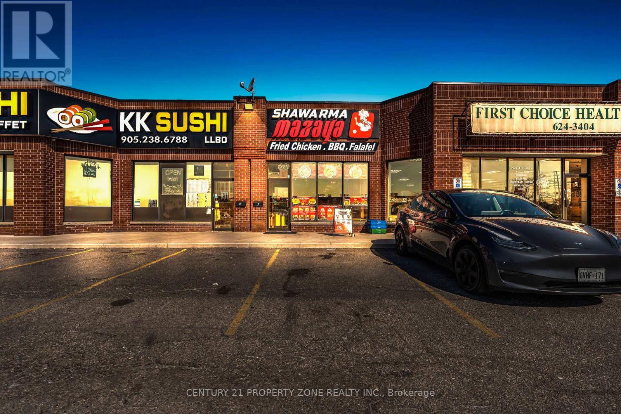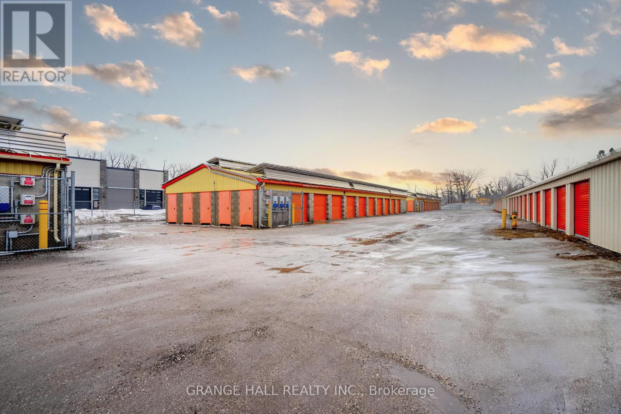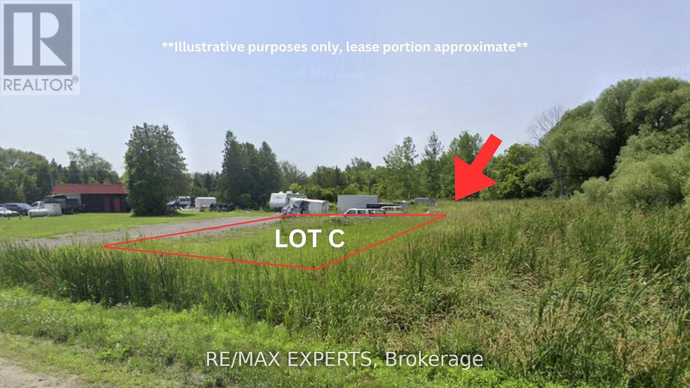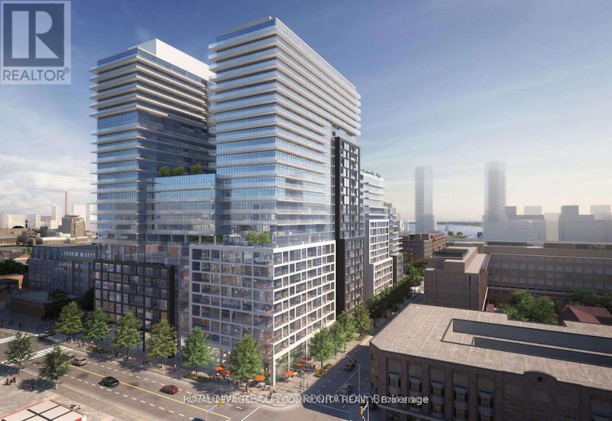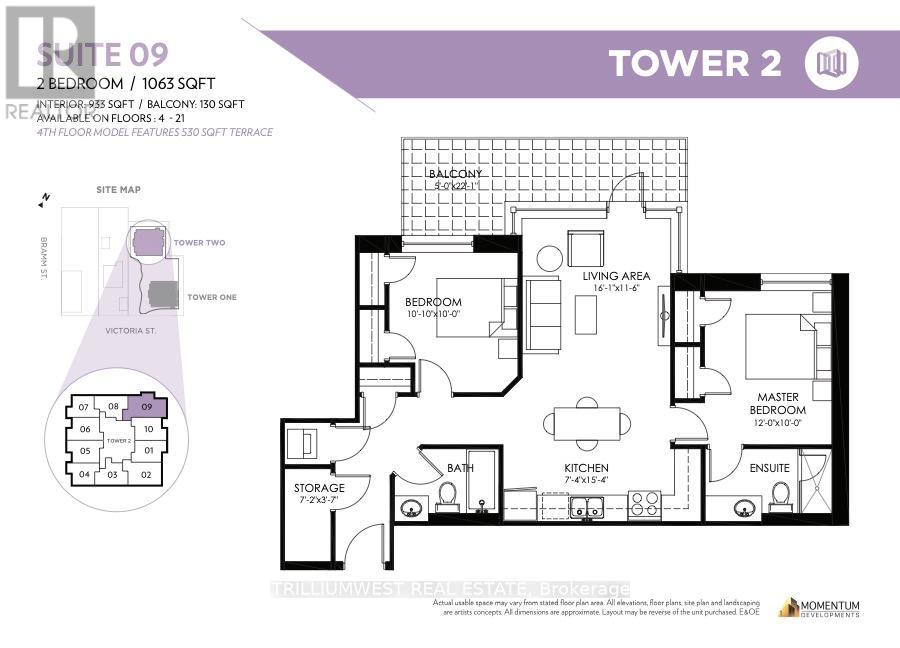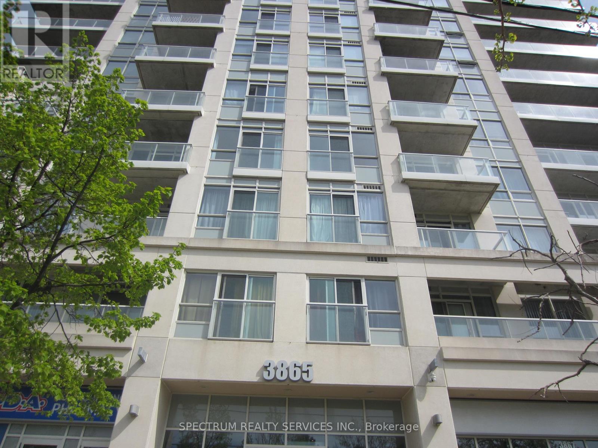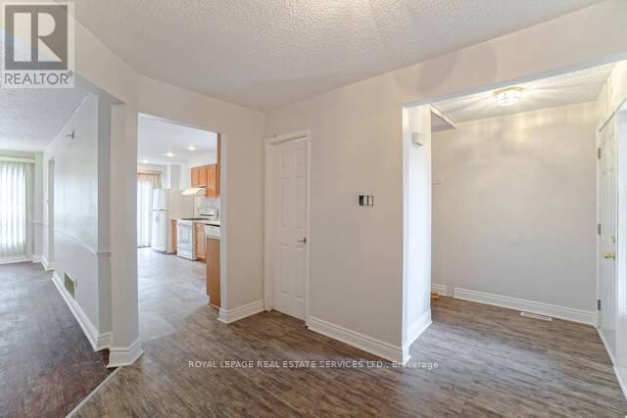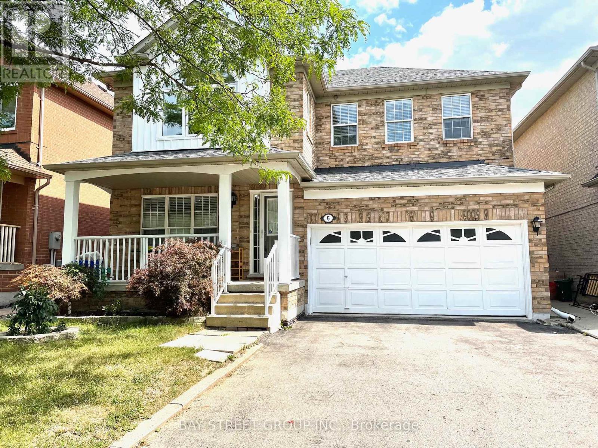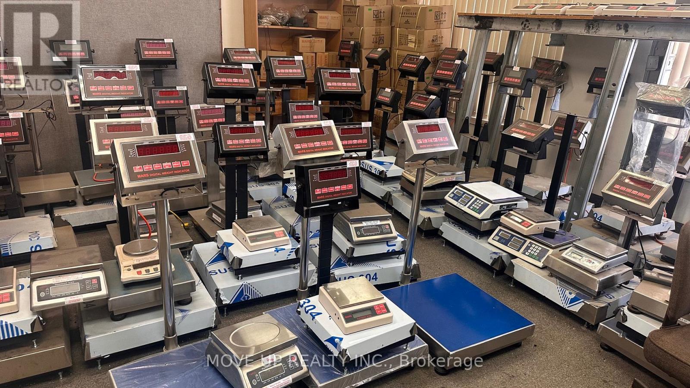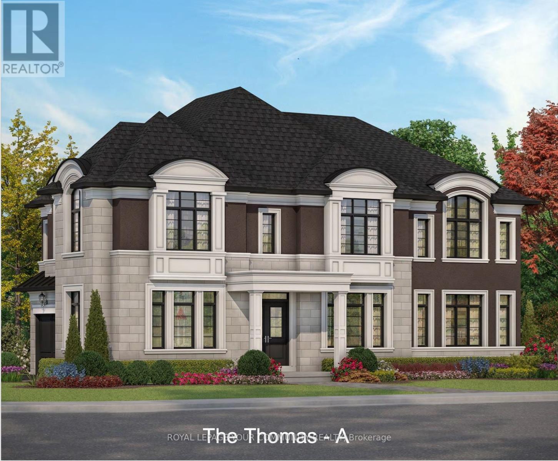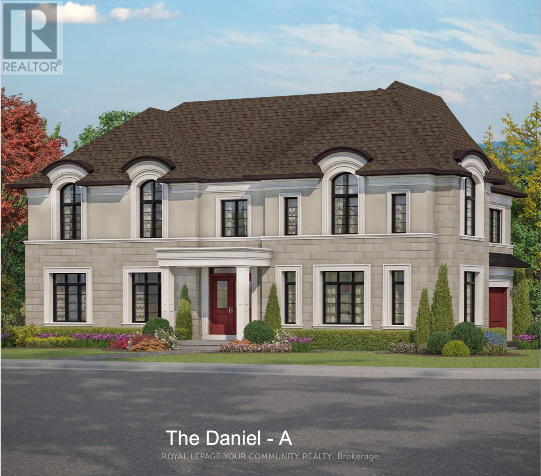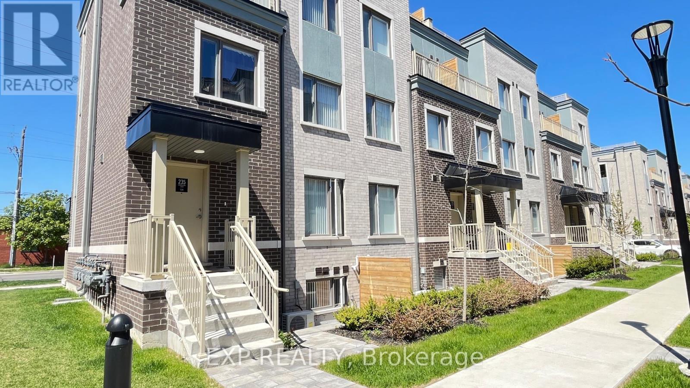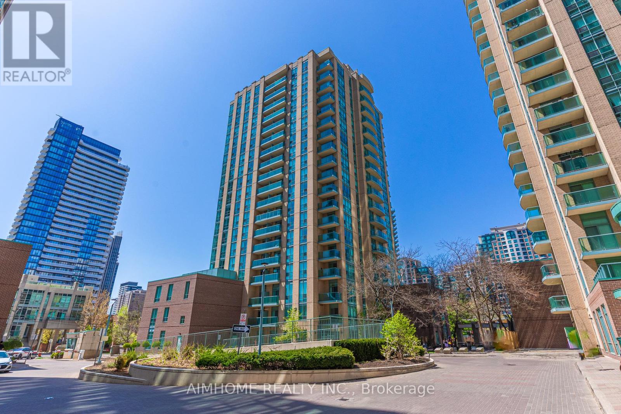12958 Keele Street
King, Ontario
Located in the dynamic core of King City, this rare 75 x 194* ft property backing onto a park presents an exceptional opportunity for developers, investors, and professionals alike. Recently renovated and currently has multiple professional tenants, the building offers approximately 3,100 total sq. ft. of flexible space, including 7+ private offices, a boardroom, reception and foyer areas, two bathrooms, and two kitchenettes. The expansive lot provides parking for 8+ vehicles and features a generous-sized double garage at the rear with loft above, offering significant potential for a variety of uses. Situated just steps from the intersection of Keele Street and King Road, the property yields excellent visibility, signage exposure, and easy access to public transit. With three separate entrances and a basement for additional storage, it accommodates a range of multi-tenant configurations. Free of any heritage designation, this property offers outstanding potential for redevelopment or expansion, including mixed-use commercial and residential projects in King City's rapidly growing core. (id:35762)
RE/MAX Noblecorp Real Estate
880 Dillingham Road
Pickering, Ontario
Rare To Find Well-Maintained Freestanding Building On 0.96 Acre Lot. 16,114 Sf (Approx. 930 Sf Storage Mezz, Included In Square Footage Quoted) Just Minutes To Highway 401 Via Brock Road Interchange. Two Truck Level And Two Drive-In Shipping Doors. Excellent Shipping Radius. Ample Power. The Tenant Is Responsible For All Maintenance Costs During The Term Of The Lease. E1 Zoning Offers Many Potential Uses, Including Vehicle Body Repair Shops, Vehicle Repair Shops, Contractor's Yards, Heavy Manufacturing Facilities, Light Manufacturing Facilities, Warehouses, Outdoor Storage, And Ancillary Retail Sales. Tenant To Confirm Their Intended Use With City. (id:35762)
RE/MAX Hallmark First Group Realty Ltd.
6 - 5130 Dixie Road S
Mississauga, Ontario
Incredible opportunity to own a highly profitable, well-established shawarma restaurant running successfully for over 9 years in the heart of Mississauga. This turnkey operation is located in a high-traffic plaza with excellent visibility, abundant parking, and easy access to the highway. Surrounded by offices and residential neighborhoods, the restaurant enjoys strong lunch and dinner crowds. Features a modern and inviting ambiance with a spacious 60+ seating capacity. Low monthly rent and minimal overhead contribute to consistent high profits and strong sales. Fully equipped and efficiently run, this business can be managed hands-on or operated with hired staff. Perfect for experienced restaurateurs or new entrepreneurs looking for a steady cash-flowing investment. Don't miss this rare chance to step into a proven, profitable operation from day one! (id:35762)
Century 21 Property Zone Realty Inc.
310 - 6 Parkwood Avenue
Toronto, Ontario
Beautiful Two Bedroom Suite In The Boutique Building "The Code" Boasts With A Split Bedroom Floor Plan. Open Concept Unit With A beautiful View Of The Downtown Skyline. Excellent Walk, Transit And Bike Scores. Steps From Subway, Public Transit, Loblaws, Restaurants, Forest Hill Village Shops, Prestigious Schools & Much More! (id:35762)
Keller Williams Portfolio Realty
519 Brigatine Avenue
Ottawa, Ontario
Step Into Modern Elegance With This Beautifully Upgraded 3 Bedroom, 3 Bathroom Recently Built Townhouse, Crafted By Mattamy Homes In The Highly Sought-After Community Of Stittsville. This Stunning Odyssey Model Offers Stylish, Functional Living Spaces Designed For Comfort And Convenience. The Beautiful Kitchen Features Sleek Quartz Countertops, Ample Cabinetry, And A Cozy Breakfast Area, Perfect For Casual Dining Or Morning Coffee. The Open-Concept Layout Flows Seamlessly Into A Spacious Living And Dining Area, Ideal For Both Entertaining And Everyday Living. Upstairs, The Primary Bedroom Offers A Private Retreat With A Walk-In Closet And A Luxurious 4 Piece Ensuite. Two Additional Well-Sized Bedrooms And A Full 3 Piece Bathroom Complete The Second Level, All Featuring Plush, Cozy Broadloom Throughout The Second Floor. Located In A Vibrant And Family-Friendly Neighbourhood, This Home Is Close To Top-Rated Schools, Parks, Shops, And Everyday Amenities, Making It The Perfect Choice For Those Seeking Both Luxury And Lifestyle. Don't Miss Out On The Chance To Make This Your New Home! (id:35762)
RE/MAX Hallmark First Group Realty Ltd.
RE/MAX Rouge River Realty Ltd.
495 West Street S
Orillia, Ontario
Incredible self-storage facility in booming Orillia. With 147 rentable units, 1.87 acres of m2 zoned land, steady revenue from a well-established commercial tenant, and additional passive income from solar panel energy production, this property offers multiple streams of cash flow in one smart investment. Designed for efficiency and sustainability, its a turnkey opportunity that combines reliable returns, low overhead, and green energy advantages. All in a growing market where demand for storage keeps rising. (id:35762)
Grange Hall Realty Inc.
Lot C - 1508 Shore Acres Drive
Innisfil, Ontario
Exceptional Outdoor Space, Ideal for Deli Cafe or Mobile Coffee Truck. Unlock the potential of your culinary ambitions with this prime outdoor space located in the thriving Gilford area. This portion of land for lease is situated in a bustling neighbourhood, this space offers unparalleled visibility, making it easy for customers to find and enjoy your offerings. Tailored for food entrepreneurs, this location is ideal for a variety of concepts, from specialty coffee trucks to gourmet deli stands. Nestled in a community that values local businesses, your cafe will be perfectly positioned to capture the appetite and loyalty of residents and visitors alike. Flexible leasing options to accommodate both startup ventures and established businesses. This location is perfect for coffee trucks, specialty food vendors, or mobile kitchens looking to grow their brand. Tenant is responsible for necessary permits and licensing. (id:35762)
RE/MAX Experts
2503 - 70 Princess Street E
Toronto, Ontario
Welcome to Time & Space Condos by Pemberton, where contemporary design meets unbeatable convenience in the heart of downtown Toronto! Located at the vibrant intersection of Front Street East and Sherbourne, this prime address puts you just steps away from iconic destinations like the Distillery District, St. Lawrence Market, the Waterfront, and easy TTC access. This spacious and thoughtfully designed 2-bedroom + den, 2-bathroomsuite features a private balcony with east-facing views, perfect for enjoying morning light. Enjoy the added value and convenience of parking and locker included. Residents are treated to a resort-style living experience with an infinity-edge pool, rooftop cabanas, outdoor BBQ and dining areas, a state-of-the-art fitness centre, yoga studio, games room, party lounge, and so much more. Whether you're working, entertaining, or unwinding, Time & Space offers the amenities and location to match your lifestyle. (id:35762)
Royal LePage Your Community Realty
43 Wild Ginger Way
Toronto, Ontario
Client RemarksWelcome to this stunning end-unit townhome that feels like a semi -detached, adjacent to a green space, located in a private and secure community with beautifully maintained, landscaped grounds. Freshly painted in elegant, designer neutral tones, this home is truly move-in ready! It boasts numerous upgrades, including gleaming hardwood floors throughout the main and second levels (no carpets!), brand new Spanish Porcelain tiles in entrance foyer, a bright skylight, and a modern kitchen featuring marble countertops, double undermount sinks, and a convenient breakfast bar. The spacious primary bedroom offers custom closet organizers and a luxurious three-piece ensuite bath. Enjoy the added convenience of direct access to the garage from inside the house.The fully renovated basement includes stylish bamboo wood flooring, pot lights, and recently upgraded hardwood stairs. Plus, the hot water tank is owned, providing extra peace of mind. Step outside to your own private, fully fenced backyard oasis perfect for relaxation and entertaining! The condo maintenance fee covers all exterior upkeep, including a recently replaced roof (2020), front doors, freshly paved driveways, upgraded stairs, and newer windows. Dont miss out on this exceptional home! Located in the prestigious Bathurst Manor neighbourhood, youre just a short stroll from serene parks like Hearthstone Valley Greenbelt, West Don Parkland, and Carscadden Greenbelt. Within a 5-minute drive, you'll find Sheppard West and Sheppard-Yonge subway stations, as well as community centres like Prosserman Jewish Community Centre, Irving W. Chapley Community Centre, Earl Bales Community Centre, and Esther Shiner Civic Stadium.Families will love the proximity to top-rated schools, including William Lyon Mackenzie Collegiate, Charles H. Best Junior Middle School, Dublin Heights Elementary and Middle School, Wilmington Elementary School, St. Robert Catholic School, and Montessori Jewish Day School. (id:35762)
Right At Home Realty
1960 West River Road
Cambridge, Ontario
Welcome Home To 1960 West River Road. This Charming Turn-Key Home Is An Entertainer's Delight & Is Situated On A Picturesque 2.69 Acre Lot Backing Onto Greenbelt. Enjoy A Chef Kitchen W New High End S/S Appliances & Pot Filler, Quartz Counters & More! Cozy Up In The Gorgeous Sunroom Off the Dining Area Overlooking Your Very Own Backyard Oasis. Separate Entrance to Finished Basement W/ Additional Lrg Bedroom & Bathroom. This Home Ft. Too Many Upgrades To List Incl. Septic, Well, Windows, Kitchen, Brand New Hardie Board Siding & Professional Drawings For Proposed 2 Br Coach House Over Existing 3-Car Detached Garage Ready for Permit Application! Great For Income Potential, In-Law Suite, & More. Endless Opportunity Awaits! Close to Amenities, Hospital, 400-Series. Tons Of Income Potential. Coach House Proposal Is Stamped by Licensed Engineer. Additional Attached 1-Car Insulated Garage. Freshly Painted Interior W/ Cement Fiber Board Siding Exterior. (id:35762)
RE/MAX Experts
1509 - 104 Garment Street
Kitchener, Ontario
Welcome to the desirable 104 Garment St building, where you will find this elegant 2bed + 2bath condo! This spacious unit is sure to meet all your lifestyle needs. The open concept floor plan is ideal for entertaining, relaxing or working from home. This unit features a spacious kitchen, with lots of storage including a built in pantry cabinet. The sleek stainless steel appliances and stone countertop put the finishing touches on this well thought space. Just off the kitchen is a spacious living room, with large windows letting in lots of natural light. Looking to enjoy relaxing or dinner on the balcony? This large North West facing balcony is the perfect place to enjoy. Off the main living spaces, find two large bedrooms. The primary bedroom features dual closets and a 3 pc ensuite bathroom. The best part about the 104 Garment street condos is the bonus 7'x3'7" storage room, perfect to store and pack seasonal decor and so much more. Experience the luxury amenities this condo has to offer including a media room, party room, fully equipped gym and gorgeous rooftop patio complete with BBQ's and loungers; you will definitely want to spend summer nights watching the sunset here. Just moments outside of the building, see all that downtown Kitchener has to offer, with local eats, shopping, boutiques and so much more within walking reach. You are not going to want to miss out on this opportunity, so book a showing today to see all this modern condo unit has to offer you! (id:35762)
Trilliumwest Real Estate
1307 - 3865 Lake Shore Boulevard W
Toronto, Ontario
Great Location, 1 Bedroom and Den Open Concept Layout, Across The Street From Long Branch Go Train, TTC and Mississauga Bus Loop, Close To Hwy 427, QEW, Sherway Gardens Shopping, Marie Curtis Park With Lots of Bike and Walking Trails. Unit Includes 1 Parking & 1 Locker. (id:35762)
Spectrum Realty Services Inc.
6 Albemarle Court
Brampton, Ontario
***LEGAL BASEMENT APT** Absolutely Stunning. Very Rare!!! layout detached home offers upper unit aprox. 2000 sqft .3+( family room can be convertible to a forth bedroom), 4-bathroom, featuring legal one bedroom basement apartment approx, 900 sqft is a highlight with separate entrance and laundry, a full bathroom, ideal for multi-generational living or rental income in a nice mature neighborhood in a quiet court, the upper unit all bathroom are fully renovated and the suite comes with a new washer and dryer. "above garage" family room with fireplace creating an inviting space for entertainment. The kitchen with new flooring and Fridge , eat in area and walkout to the patio perfect for Barbeque time, Close to all amenities: schools, parks, public transit , groceries, restaurants. (id:35762)
Royal LePage Real Estate Services Ltd.
5 Madeira Avenue
Vaughan, Ontario
Stunning Detached Double Garage Home in a Sought-After Neighbourhood! This beautifully maintained home features a 9-foot ceiling on the main floor with elegant crown molding throughout. Enjoy a modern open-concept kitchen with upgraded quartz countertops and stylish tile backsplash. The spacious primary bedroom boasts a walk-in closet and a luxurious 5-piece ensuite. Additional upgrades include second-floor bathrooms Vanities. A perfect blend of comfort, style, and functionality! No Sidewalk, can park 6 cars in total. (id:35762)
Bay Street Group Inc.
130 Franklin Trail
Barrie, Ontario
This is Bear Creek Estates, an ideally located development close to all of life's amenities. Plenty of room for the whole family to grow and thrive with 4 large bedrooms, and 3.1 Bathrooms giving each direct access to their own bathroom. Large and bright principal rooms with 9 ft ceilings with 8 ft doorways accent the large windows and open living spaces. The large bright eat in kitchen overlooking the main living space offers grand soaring cabinets accented with quartz counters, stainless steel appliances including a gas stove with subway tile backsplash. Also highlighting the main floor is a large living room with a gas fireplace, formal dining room and French doors to the rear yard. The stunning oak staircase accents the upstairs which features the convenient laundry area. The sprawling primary bedroom features a huge walk-in closet, and boasts a 5 piece ensuite with a glass shower enclosure, a soaker tub and water closet with bidet. Other features of this near 2700 sq ft home are flat ceilings, silent floor joists, upgraded window coverings, large hi-efficient furnace, double car garage with inside entry and years of Tarion warranty remaining for peace of mind. Put us at the top of your list for a look! (id:35762)
Century 21 B.j. Roth Realty Ltd.
697 Petrolia Road
Toronto, Ontario
Mars Scales is a fully certified manufacturer of Electronic Weighing Scales, Precision Digital Balances, Electronic Bench Scales, Electronic Floor Scales, Load Cells, Weight Indicators and Custom Weighing Systems for wide range of weighing applications in the Laboratory, Industrial and Educational markets.Mars Scales also markets Crane Scales, Counting Scales, Retail Price Computing Scales, and Digital Mini Pocket Scales from other manufacturers.Mars Scales offers over 100 different models of electronic scales and digital balances in capacities from 100g up to 50,000lb/25,000kg.All our Weighing Instruments are high quality, heavy duty, reliable and at low cost. Most orders shipped within 24 hours.Mars Scales is offering Wi-Fi (wireless) and / or Ethernet (cables) data collection from numerous weighing stations via LAN (local area network) into a Host (Office) computer.Mars Scales also markets Analytical and Laboratory Balances, Crane Scales, Counting Scales, Retail Price Computing Scales from other manufacturers.Mars Scales offers Digital Balances in capacities from 100g up to 10kg/22lb. All our Balances and Scales are high quality, heavy duty, reliable and at low cost. Most orders shipped within 24 hours.Mars Scales offers over 50 different models of industrial scales and balances in capacities from 100g up to 40,000Lb/20,000kg.All our Industrial Weighing Scales are high quality, heavy duty, reliable and at low cost. Most orders shipped within 24 hours. Garage Truck Level. Equipment, inventory, business van are included in price. Training will be provided. Mars Scale is regestered and certified by Measurement Canada An Agency of Industry Canada. (id:35762)
Move Up Realty Inc.
76 - 4222 Dixie Road
Mississauga, Ontario
Superb Location at the Eastern end of Mississauga! Welcome to the sought-after Hickory Village Area. Conveniently accessible to a wide range of amenities, highway access, airport, public transit, shopping malls, schools, parks, Dixie GO, & much more! This residence features 3 beds + Den, 3 baths, a finished basement, and is nestled on the quieter end of the complex. Guest parking and outdoor park are just a short walk away! Plenty of guest parking is available throughout the complex. Exquisitely renovated with premium finishes from top to bottom. 9 ft Ceiling. The main floor boasts a welcoming foyer that leads to a spacious den with a walkout to the deck and a landscaped fenced yard. One of the bigger yards in the complex! The den can easily be transformed into a 4th bedroom. Access to the garage from the main floor, how convenient! The second floor showcases an open-concept living and dining space, complemented by a modern kitchen & breakfast area that walks out to the upper deck, overlooking the backyard. The kitchen has a generous amount of counter space, ample storage, & high-end appliances. The primary bedroom features a 3-piece ensuite, walk-in closet, and a Juliet balcony. Numerous upgrades worth mentioning: windows, hardwood floors, California shutters, pot lights, interlock driveway & front porch, exterior stucco, custom garage door with automatic door opener & remote, entrance door, patio railing, staircase & railing, custom counter tops in bathrooms and kitchen, paint, wall moldings, crown moldings, manual retractable awning, and many more! Approx 1,938 sq ft, including finished basement. No rental items & no sidewalk! (id:35762)
Ipro Realty Ltd.
Lot 16 - 115 Muret Crescent
Vaughan, Ontario
Are you dreaming about your own custom home? Well, you have an incredible opportunity to own this pre-construction 4+1 bed & 4-bath home on a 45 ft lot located in prestigious Patterson and customize to your liking! Brand new, to be built! Step into luxury! This home offers 3,255 sq ft living space & comes with functional features & modern finishes to meet your growing family needs. Crafted by Fernbrook, a builder known for their exceptional craftsmanship and attention to detail, this property exudes style and a designer-inspired interior! It features four spacious bedrooms & 3 full bathrooms on 2nd floor; boasts 10 ft on main floor, 9 ft ceilings on 2nd floor & about 9 ft ceiling in basement; gourmet kitchen with wolf stove & sub zero fridge/freezer, stone counters, upgraded cabinetry, centre island/breakfast bar, eat-in area & fully open to family room - perfect to create gourmet food & enjoy with family; hardwood floors & smooth ceilings throughout; porcelain floors throughout all tiled areas; owners primary retreat with 5-pc spa-like ensuite, his & hers walk-in closets; quarts or marble counters with undermount sinks for all baths & laundry; stained oak stairs with iron pickets; 2nd floor laundry. The open concept layout of kitchen, family rm & dining rm provides ample space for gatherings, while a 2-car garage ensures convenience. This gem redefines opulence, offering the perfect blend of elegance & functionality for discerning homeowners. This is an opportunity to book a home for your family in Patterson, customize to your liking & needs and select your preferred finishes! This masterpiece awaits completion by fall 2026! Steps to top schools, shops, parks, highways, 2 go stations, Vaughans hospital and all modern amenities! Tax not assessed yet! The Thomas a model! Comes with full Tarion warranty! Limited time offer: $30,000 in decor upgrades, 5-piece kitchen appliances! Buy now & close in 2026! (id:35762)
Royal LePage Your Community Realty
Lot 12 - 131 Muret Crescent
Vaughan, Ontario
Your Chance To Own A Pre-Construction Home In Patterson With Designer Finishes! Whether You Are Downsizing Or Need A New Home w/Modern Finishes This Unique Home Could Be Yours! Stylish, Luxurious, Spacious, The Daniel Model! Introducing An Incredible Opportunity To Own Your 4-Bedroom (Above Grade) & 3-Bath New Home On A 40 Ft Lot Located In Prestigious Area! Brand New, To Be Built! Step Into Luxury! This Luxurious Residence Offers 2,380 Sq Ft Living Space & Comes w/Functional Features & Modern Finishes To Meet Your Growing Family Needs. Crafted By Fernbrook, A Builder Known For Their Exceptional Craftsmanship & Attention To Detail, This Property Exudes Style & Designer-Inspired Interior! It Features 3 Spacious Bedrooms On the 2nd Floor & 1 Bedroom or Office on Main Floor & 3 Full Bathrooms; Offers 10 Ft Ceilings On Main, 9 Ft Ceilings On 2nd Floor & Approximately 9 Ft Ceilings In Basement; Gourmet Kitchen with Wolf & Sub Zero Appliances, Stone Counters, Centre Island/Breakfast Bar, Eat-In Area & Fully Open To Family Room - Perfect To Create Gourmet Food & Enjoy w/Family; Hardwood Floors & Smooth Ceilings Throughout; Porcelain Floors Throughout All Tiled Areas; Owners Primary Retreat w/5-Pc Spa-Like Ensuite, Large W/I Closet;Quarts Or Marble Counters w/Undermount Sinks For All Baths & Laundry; Stained Oak Stairs w/Iron Pickets; 2nd Flr Laundry.The open Concept Layout Of Kitchen, Family Rm & Dining Rm Provides Ample Space For Gatherings.This Gem Redefines Opulence, Offering The Perfect Blend Of Elegance & Functionality For Discerning Homeowners.This Is An Opportunity To Book A Home For Your Family In Patterson, Customize To Your Liking & Needs And Select Your Preferred Finishes! This Masterpiece Awaits Completion By Fall 2026! Steps To Top Schools, Shops,Parks,Highways, 2 Go Stations, Vaughans Hospital & All Modern Amenities! Tax Not Assessed Yet! Comes w/Full Tarion Warranty! Limited Time Offer: $30,000 In Upgrades! Buy Now & Close In 2026! (id:35762)
Royal LePage Your Community Realty
Lower - 19 Concorde Drive
Brampton, Ontario
Legal 2 bedrooms basement apartment, Never Lived In. Located In a Highly Sought After And Prestigious Community "Chateaus of Castlemore" quiet & Convenient Location Close to All Amenities. 9Ft Ceilings, Large Windows above grade, Pot Lights, Separate Entrance, Available For Immediate Occupancy! 2 Large Bedrooms + Living room . Pls check video under the virtual tour icon. **EXTRAS** Never Used Fridge, Stove, washer & Dryer, and Hood Fan. (id:35762)
RE/MAX Hallmark Realty Ltd.
139 - 235 Birmingham Street
Toronto, Ontario
Townhouse by Menkes conveniently located in the heart of south Etobicoke, minutes to Mimico/Long Branch Go Station, Highways, Downtown, Parks, Restaurants, Humber College...Over 1100 Square feet, 2 bedrooms, high ceiling, Modern concept. You will enjoy living here! Non smoker, no pets (id:35762)
Exp Realty
5307 - 898 Portage Parkway
Vaughan, Ontario
Beautiful, bright, 2 bed room condo plus study in the desirable heart of Vaughan . This amazing unit boasts an open concept layout, modern kitchen with stainless steel appliances, laminate flooring throughout, 9 foot ceilings, floor-to-ceiling windows, balcony with gorgeous unobstructed south views. The primary bathroom has a 4 piece ensuite, second bathroom with 3 pieces. Steps to the Vaughan Metropolitan Centre Subway & Bus Station ,Hwy 7, 407, 400, Costco, Ikea, Vaughan Mills, Cineplex Movies, restaurants, groceries, parks, Vaughan spital, Canada's Wonderland, and York University. 24 Hour Concierge, Exercise Room, Functional Business Center, Visitor Parking, and More. (id:35762)
Right At Home Realty
1501 - 20 Olive Avenue
Toronto, Ontario
Renovated Spacious 1+Den In Mint Condition * Unobstructed View! * Completely Updated! Superb Layout W/ A Den With Doors In A Separate Room * In The Heart Of North York At Yonge & Finch * Steps To Finch Subway Station And Walk To All Amenities On Yonge St. * Well-Managed Condo Community! Newly Renovated Lobby And Common Area * Gated Residence For Extra Security & Privacy * 1 Parking + 1 Locker * Maintenance Fee Includes All Utilities (id:35762)
Aimhome Realty Inc.
Lower - 1385 Peartree Circle
Oakville, Ontario
Welcome to this newly built, never-lived-in 2-bedroom lower-level suite in an executive home located in one of Oakvilles most desirable neighborhoods. This bright and spacious unit features large windows, and a private walk-up entrance for maximum comfort and privacy. The modern kitchen is equipped with sleek new cabinetry, and brand-new stainless steel appliances including a stove, fridge, and dishwasher. Ideally situated within walking distance to top-rated Pilgrim Wood Public School and Abbey Park High School, this home is perfect for professionals or families seeking quality living in a prime location. (id:35762)
Royal LePage Real Estate Services Ltd.

