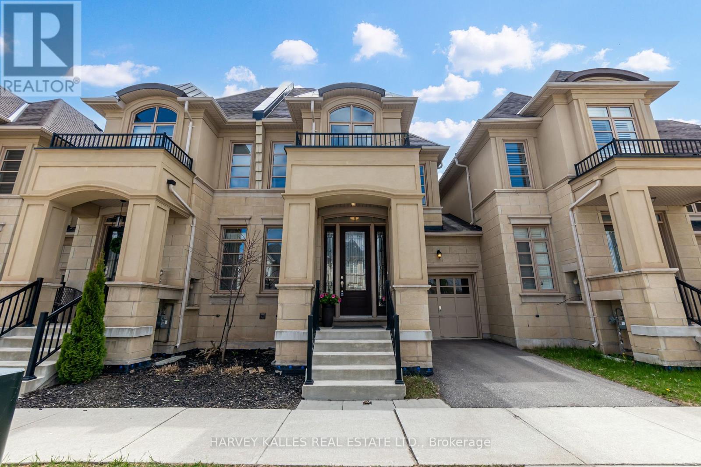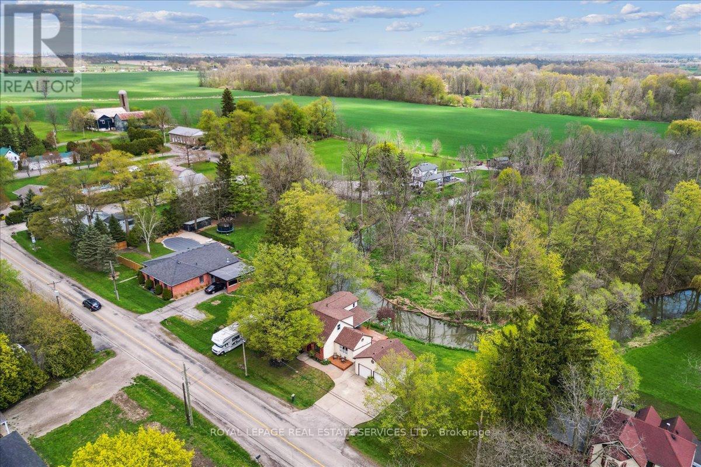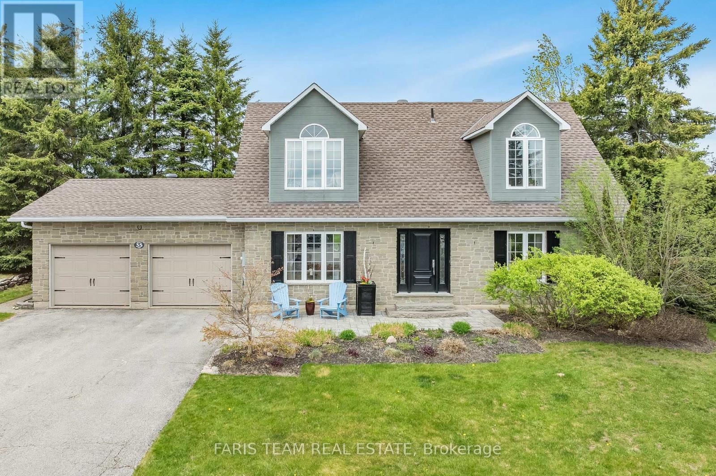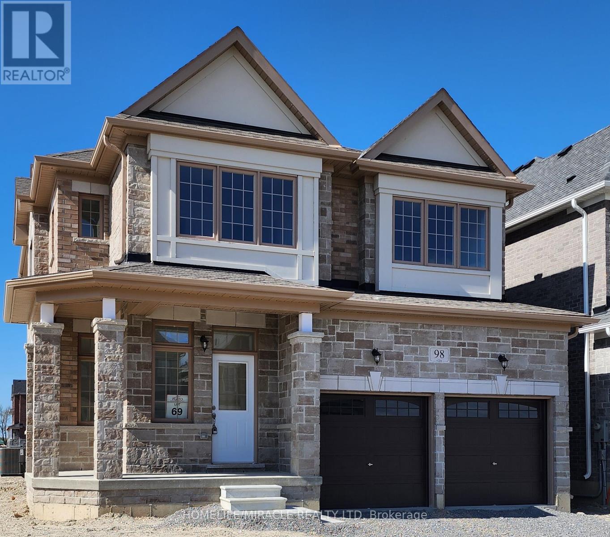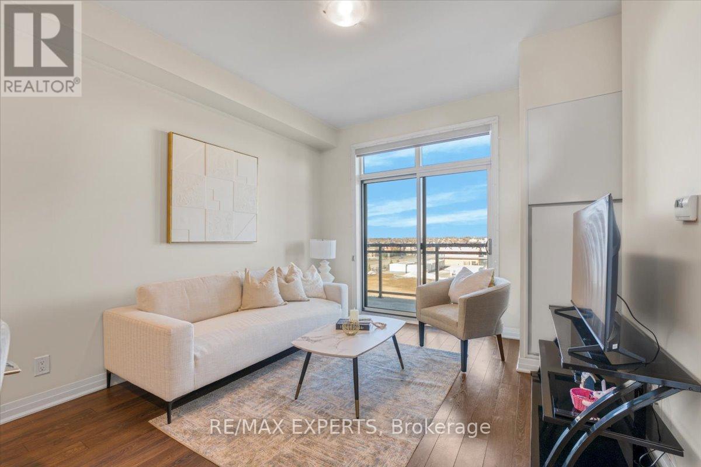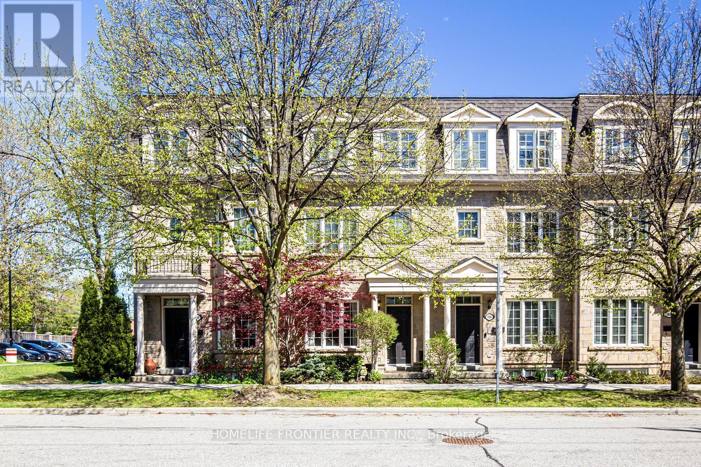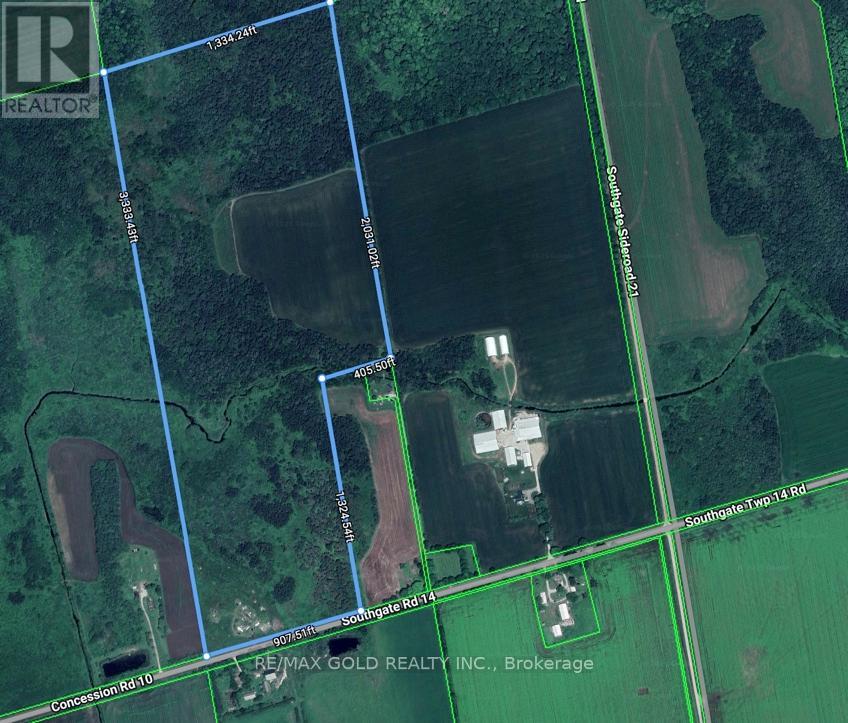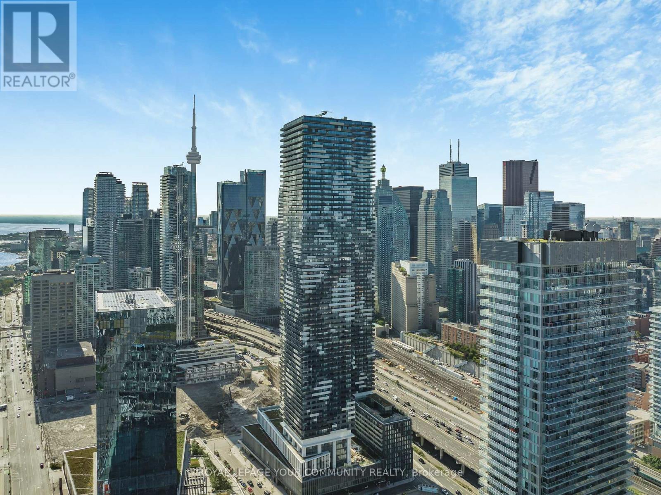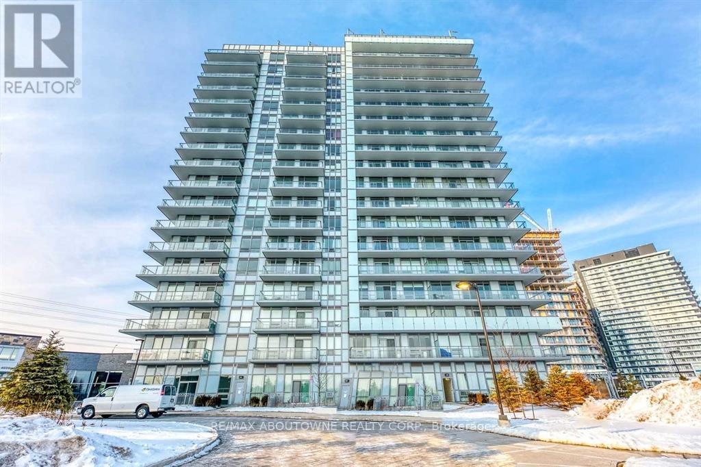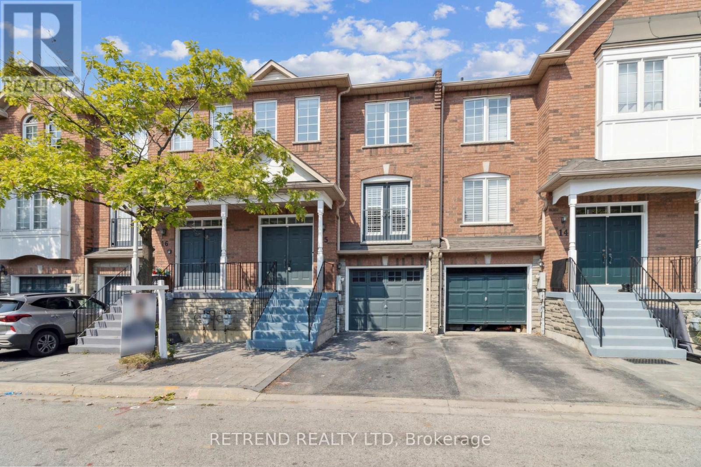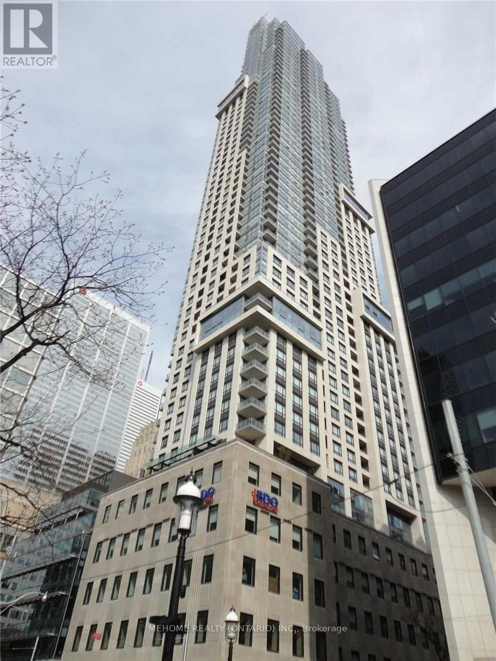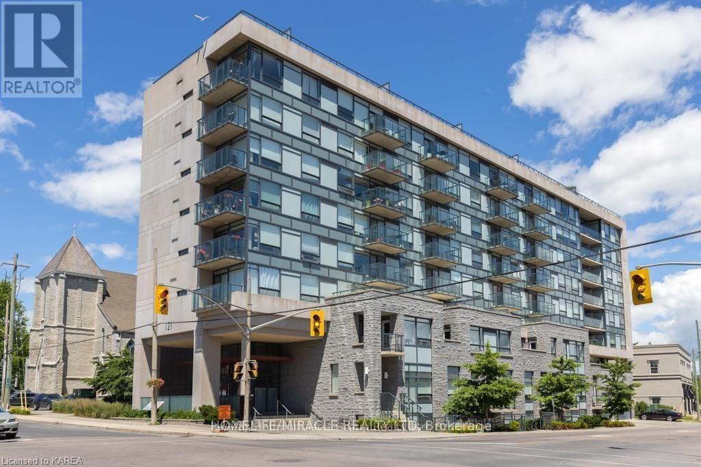3096 Post Road
Oakville, Ontario
Unmatched Elegance Meets Luxury Living In The Coveted Preserve Community Of Rural Oakville. *2,129 sq. ft.* This Award Winning Fernbrook Executive Townhome Offers 3 Bedrooms, 3 Bathrooms, And A Seamless Blend Of Upscale Design And Everyday Comfort, With 9-Foot Ceilings And Hardwood Floors Throughout, The Sun-Filled Open Concept Layout Creates An Inviting Space Perfect For Both Relaxing And Entertaining. The English Manor-Style Stucco Exterior And Juliet Balcony Offer Timeless Curb Appeal. Inside, The Thoughtfully Designed Floor Plan Features A Formal Living Room With A Beautiful Front Facing Window, And A Combined Family and Dining Area Anchored By A Custom Gas Fireplace With An Elegant Mantle Bringing Warmth And Sophistication To The Heart Of The Home. The Gourmet Kitchen Showcases Quartz Countertops, A Beautiful Backsplash, Stainless Steel Appliances, And A Central Island With Added Seating and Storage Designed For Both Function And Style. The Main Living Area Opens To A Fully Fenced Backyard With Lush Green Grass, Offering A Private Outdoor Space To Relax Or Play. Upstairs, The Primary Suite Is A True Retreat With A Large Walk-In Closet And Spa-Like 5-Piece Ensuite Boasting His-And-Her Quartz Vanities And A Glass-Enclosed Shower. Two Additional Spacious Bedrooms Share A Modern 4-Piece Bath. Additional Highlights Include Second-Floor Laundry And Carpet-Free Living Throughout. Located In a Top-Ranked School District And Just Minutes From Parks, Shopping, Major Highways (403,407,401) GO Stations, And Oakville Trafalgar Memorial Hospital - This Home Offers Style, Function, And Unbeatable Convenience. (id:35762)
Harvey Kalles Real Estate Ltd.
1375 Woodburn Road
Hamilton, Ontario
Welcome to this charming 3+1 bedroom, 2-bath home situated on a beautiful lot backing onto Twenty Mile Creek and offers the perfect blend of peaceful living and convenient proximity to the city. Inside, you'll find a spacious dining room ideal for group gatherings, along with a versatile main floor room that can serve as an office or a main floor bedroom, providing flexible living options. The stylish kitchen features white cabinets, quartz countertops, newer appliances, and an island; making it a great space for cooking and culinary adventures. The main floor also boasts a beautiful three-piece bathroom with a tub and a large family room with a gas fireplace; an excellent space for hosting guests. Upstairs, you'll discover two generously-sized bedrooms with good sized closets and a three-piece shower, offering comfortable private spaces. The lower level includes an additional bedroom, laundry area, and ample space for storage or a workshop. Step outside to enjoy your private backyard oasis complete with a large deck and side yard overlooking the river and lush green space - ideal for entertaining, relaxing in the hot tub, enjoying a fire or playing outdoor games. The heated detached garage adds convenience and security for your vehicles or storage needs. A shed completes the outdoor space for gardening tools. Experience the best of both worlds with this wonderful home peaceful surroundings just minutes from urban amenities. Don't miss the opportunity to make this your new home! (id:35762)
Royal LePage Real Estate Services Ltd.
35 Bridle Path
Oro-Medonte, Ontario
Top 5 Reasons You Will Love This Home: 1) Nestled in the heart of Horseshoe Valley, this prime location offers unbeatable access to scenictrails, premier golf courses, world-class skiing, and the luxurious Vetta Spa, with an exciting new school and community centre arriving in 20252) Step into elegance with beautifully designed living spaces featuring gleaming hardwood floors, intricate crown moulding, and a stylishkitchen, while a spacious mudroom with built-in storage keeps everything organized and effortlessly functional 3) Stunning backyard surroundedby mature trees, complete with a cozy fire pit, an inviting deck, and a professionally designed hardscape patio for seamless outdoor entertaining,with direct access from the kitchen, making it the perfect extension of your living space 4) The fully renovated basement (2020) adds incrediblevalue, featuring a spacious recreation room with a gas fireplace, built-in cabinetry, a dry bar with a mini fridge, a stylish bedroom with LED potlights, and a bathroom boasting heated tile flooring, quartz counters, and a sleek glass shower 5) Ample parking and convenience await with anoversized driveway accommodating six vehicles, a spacious two-car garage, and a quiet court location that offers both pr (id:35762)
Faris Team Real Estate
119 Connaught Crescent
Caledon, Ontario
Tucked away on a quiet, family-friendly street and backing onto a park this 5-bedroom home offers both privacy and comfort. The standout feature, a resort-style backyard designed for year-round enjoyment. Unwind in your saltwater pool or relax under the covered pergola beside the fire table. The stone patio is fully landscaped with stylish pavers, and the hot tub area is beautifully sheltered beneath a custom wood canopy,perfect for cozy evenings.Inside, the home offers a functional layout with multiple walkouts. The updated kitchen includes stainless steel appliances, pull out cabinets, coffee station, centre island, bar and wine fridge. A formal living and dining room with hardwood floors overlooks the front yard, creating an ideal setting to enjoy a quiet dinner. The modernized bathrooms complement the homes well-kept character, and the finished basement features a separate entrance, spacious recreation room, bedroom with egress window, oversized cantina and separate bathroom. A bright and spacious family room with hardwood floors and a walk-out to the patio, pool, and backyard. This versatile space overlooks the beautifully landscaped yard and offers a serene view. A convenient side entrance opens into a renovated laundry area and a modern 4-piece bath.Additional highlights include parking for 4 vehicles, heated garage, tankless water heater, air conditioner, water softener, central vacuum, steam humidifier, washer and dryer, fridge, stove, and a Generac generator-for added peace of mind. The in-ground sprinkler system and fully paved driveway add convenience and curb appeal.Whether you're entertaining guests or enjoying a peaceful evening 119 Connaught offers the lifestyle you've been waiting for( 2023shingles, tankless water heater, backyard pavers)2022pool, generator, water softener, air conditioner, driveway)(2021hot tub, stove)(2020 kitchen renovation, furnace, washer/dryer, refrigerator, garage heater)(2018& 2023windows) (id:35762)
Royal LePage Credit Valley Real Estate
30 Virro Court
Vaughan, Ontario
Located in sought after West Woodbridge, Ravines of Rainbow Creek is surrounded by schools, shopping center's, parks, recreational facilities and highways. This brand-new never lived in semi-detached home backing onto the Ravine w/4-bedrooms has spectacular finishes, pot lights, upgraded kitchen w/ quartz counters, hardwood floors on main, functional open concept living. Please note, the images provided are of similar homes in the development and are intended to showcase the quality and style of finishes, not the exact floor plan. (id:35762)
North 2 South Realty
116 Manville Road
Toronto, Ontario
This High-Income-Producing Multi-Tenant Industrial Property Is Located On A Prime Corner Lot At Warden Ave And Eglinton Ave In Golden Mile Scarborough. Offering Over 22,000 Sq. Ft. Of Space With A Clear Height Range Of 9-26 Feet, This Steady And High-Income Property Is A Rare Investment Opportunity. Current Uses Include Vehicle Repairs And Service, Warehouse, And Offices, With Permitted Uses For Vehicle Servicing And Repairs, Warehouse, Manufacturing, Distribution, And Offices. The Property Features A Basement Tunnel For Convenient Maintenance, Overhead High Crane Installed In The 26-Ft Clear Industrial Space, Heavy Power, And Radiant Heat. The Main Building Boasts Towering 25+ Ft Ceiling Heights, Multi-Tenanted Portion Includes Second-Floor Office Spaces And Main-Floor Industrial Small-Bay Automotive-Related Mechanic/Body Shops. Providing Huge Upside For Income Generation, End-User Use, Or Redevelopment Opportunities. Please Do Not Approach Or Disturb Tenants. VTB OFFERED **EXTRAS** PT LT 12, PL 3759, AS IN TB222637(SECONDLY); SCARBOROUGH, CITY OF TORONTO. (id:35762)
Property.ca Inc.
55 Lilian Drive
Toronto, Ontario
Beautifully Renovated, Light Filled 3 Bedroom Bungalow on a Generous Corner Lot In Desirable Wexford-Maryvale Neighbourhood. Extra Wide Corner Lot narrows to rear, featuring an Oversized Garage and Two Private Driveways with parking for 5. Main Floor fully renovated with Top Notch Finishes. Open Concept Kitchen, Dining and Living Area. Kitchen features Plenty of Storage , Top End Counter and Backsplash, Several Display Cabinets with Undermount Lighting, Deep Double Sink, B/I Pantry, Beverage Bar, Open Concept Combined with Large Dining Area, Large Casement Windows. Living Room has Hardwood Floors, Fantastic Fixtures, Custom Blinds, Display Cabinet. Three Bedrooms on Main with Hardwood Floors and Deep Closets. Enter the Fully Renovated Bathroom through Pocket Door, Walk-in Shower with Glass Sliding Door and Plenty of Shower Heads. The Rear Bedroom exits to a Heated, Insulated, Sun Filled Family Area with Walkout to Yard. A Wonderful Space for the Family to Hang Year Round and Enjoy the Sun. Basement has Great In-law Suite Potential with very Generous Room Sizes, Good Ceiling Height, Pot Lights, Windows, Vinyl Floor, Fireplace in Recreation Room, 3 Piece Bathroom with extra storage room, and the Laundry area could easily Accommodate a Full Kitchen. Fully Fenced Backyard, Great for Kids and Pets, Raised Flower Beds at Front and Rear, Lovely Seating Areas with poured Concrete Pads. The Extended Garage would make a Perfect Workshop, Hobby Shack, Gardner's Nook, Man Den or She Shed, endless possibilities for this large Fully Powered Space. All this and Conveniently located near Schools, Shops, Restaurants, Parks, Library, Steps to TTC, Short Hop to Highways 404 and 401, Shopping Malls and Big Box Stores. This Fantastic, Well Renovated, Move In Ready Bungalow is Just Waiting for You to Call it Home. Too many updates to list, many less than 5 years old! Prime Corner Lot with Driveways on both Lilian and Boem. Great Future Potential to Expand. (id:35762)
Ipro Realty Ltd.
98 Brethet Heights
New Tecumseth, Ontario
Welcome to the luxury brand New Living in the Greenridge Community. Four Bedrooms, Four washrooms, Double garage, Hardwood on the main floor, Bedrooms & Basement carpet. finished basement. Step into a bright and open main floor an abundance of natural light. The gourmet kitchen boasts an open-concept living and dining and sleek finishes that create an inviting and modern aesthetic. Upstairs, you'll find generously sized bedrooms, including a primary suite with a ensuite and walk-in closet for her & his. Enjoy the peaceful surroundings of Beeton quiet, family-oriented town with charming character and modern conveniences. Quick access to Hwy 400, Hwy 27, and Hwy 9 makes commuting a breeze. Nearby schools, parks, trails, and shopping provide for growing families. (id:35762)
Homelife/miracle Realty Ltd
1 - 3040 Fifth Line W
Mississauga, Ontario
Fabulous End Unit In the Great Neighbourhood; Finished Basement W/ Separate Entrance From Backyard Or Garage. Additional Kitchen in the bsmt. Wood floor From Top to Bottom In Living W/ Lovely Bay Window; Dining Room W/ Hardwood And Large Windows Open Concept; Modern Kitchen W/ Pot Lighting; Three Large Bedrooms with Feature Master W/ 4Pc Bath & Custom Wi Closet; 2nd Bedroom Has Large Closet; Upper Level Laundry. Fully Fenced Backyard. Close To QEW, 403 And Lakeshore Go Station. (id:35762)
Homelife New World Realty Inc.
707 - 2177 Burnhamthorpe Road W
Mississauga, Ontario
Come Visit This Smartly Decorated fully furnished 1+1 Bedroom Condo Showcasing Numerous Upgrades. The Kitchen Boasts Quartz Counters, Tasteful Cabinetry With Soft-Close Hardware, 4 S/S Appliances And Stylish Backsplash. Neutral Benjamin Moore Palette On Walls Pairs Well With 5 Inch High Baseboards And Rich Espresso Laminate Flooring. Large Floor To Ceiling Windows Allow For An Abundance Of Natural Light From Sunny, Unobstructed, Northern Exposure. (id:35762)
Homelife Landmark Realty Inc.
0a Flinton Road E
Tweed, Ontario
100 Acres of Untouched Wilderness for Adventure Seekers, Hunters, and Nature Enthusiasts! Embrace the ultimate escape with this expansive 100-acre property, perfect for those who crave adventure and tranquillity. Nestled behind 1071 Flinton Rd, this pristine land offers a blank canvas for your wildest dreams, whether you're into hunting, off-grid living, or simply immersing yourself in nature. Access is truly off the beaten path, as the property is reachable only via unopened road allowances, with no existing trails or direct access. This seclusion makes it an ideal haven for those seeking privacy and a true backcountry experience. Surrounded by natural beauty, this land is a rare opportunity to own a slice of untouched wilderness. Explore the possibilities and let your imagination run wild! Seller is the listing agent; do your due diligence. As and where basis. With more or less. This is not an Actual or municipal Address. There is another listing of 50 Acres MLS X12137800. The seller wants to sell both lands together, both have separate PINS and can be registered under two different names. Price expectation is @1500 Per Acre, but any/all offers are welcome anytime. :) (id:35762)
Right At Home Realty
0b Flinton Road
Tweed, Ontario
50 Acres of Untouched Wilderness for Adventure Seekers, Hunters, and Nature Enthusiasts! Embrace the ultimate escape with this expansive 50-acre property, perfect for those who crave adventure and tranquillity. Nestled behind 1071 Flinton Rd, this pristine land offers a blank canvas for your wildest dream,s whether you're into hunting, off-grid living, or simply immersing yourself in nature. Access is truly off the beaten path, as the property is reachable only via unopened road allowances, with no existing trails or direct access. This seclusion makes it an ideal haven for those seeking privacy and a true backcountry experience. Surrounded by natural beauty, this land is a rare opportunity to own a slice of untouched wilderness. Explore the possibilities and let your imagination run wild! Seller is the listing agent; do your due diligence. As and where basis of. With more or less. This is not an Actual or municipal Address. There is another listing of 100 Acres MLS X12137712. The seller wants to sell both lands together, both have separate PINS and can be registered under two different names. Price expectation is @1500 Per Acre, but any/all offers are welcome anytime. :) (id:35762)
Right At Home Realty
527 - 1105 Leger Way E
Milton, Ontario
Welcome Home to a Luxury living in Milton's most connected location. This gorgeous one-bedroom and Den offers the perfect combination of modern finishes and use of space. Open Concept Living Room Area with W/O to Open Balcony Overlooking Greenspace. Breakfast Bar, Comes Equipped with Stainless Steel Appliances: Fridge, Stove, Dishwasher, and Over-the-Range Microwave. Large Primary bedroom with a Large closet. The den is perfect for a Home office/Library. In-suite laundry, updated backsplash, LED lighting, and new blinds (2024) enhance convenience. Freshly painted and move-in ready. Walking distance to parks, trails, schools, hospital, community park, sports fields, and shopping. Suite measures 586 sq. ft. (id:35762)
RE/MAX Experts
98b Ellerslie Avenue
Toronto, Ontario
An architectural gem in an unbeatable location-this absolutely gorgeous, executive townhome offers refined living with high-end designer finishes, luxurious upgrades, and an exceptionally functional layout spanning four impressive levels. The main floor features soaring 9-foot ceilings, pot lights throughout, and a flowing open-concept living and dining area designed for both everyday comfort and stylish entertaining. The chef's kitchen is a true statement-custom designed with a large center island, caesarstone countertops, a bar sink, and sleek back-painted glass backsplash. It comes fully equipped with top-of-the-line appliances, including a Thermador extra wide fridge, Gaggenau cooktop, Miele hood fan, Bosch dishwasher, and built-in Dacor oven, microwave, and warming drawer. Convenient walk-out access to the garage from the main level adds rare practicality to this luxurious space. Upstairs, two oversized bedrooms offer generous closets and natural light. The entire second floor is dedicated to an extraordinary primary retreat with two expansive closets, a spa-inspired five-piece ensuite, and a lush, tree-lined private terrace-an outdoor sanctuary perfect for morning coffee or evening relaxation. The lower level boasts a finished basement ideal for a media lounge, gym or work-from-home setup. With two parking spaces-one in a private garage and one outdoor, Samsung washer and dryer, BBQ, and premium ceramic porcelain floors, this home truly has it all. Located very close to Yonge Street, world-class dining, transit, shops and more, this one-of-a-kind residence blends high design with turnkey convenience in one of the city's most coveted locations. (id:35762)
Homelife Frontier Realty Inc.
1514 - 2520 Eglinton Avenue W
Mississauga, Ontario
Look No Further. Luxurious 3+1 Br, 2 Wr With A Huge Terrace In The Iconic Bldg. 'The Arc'. Curve Model, The Only Unit Of Its Kind In The Bldg. 1465 Sqft +997 Sqft Terrace Of Total Space. Breath-Taking Panoramic Se + Sw Views. Open Concept Layout. State Of The Art Amenities. Sought-After Location. Near Erin Mills Town Center, Credit Valley Hospital, Restaurants, Nature Trails, Transit, Minutes To Go Bus Stop, Hwy 403 &407. 2 Parkings. (id:35762)
Exp Realty
146345 Southgate Rd 14 Road
Southgate, Ontario
Location! Location! Location! Attention Builders, Investors, and Developers! 89 acres of prime land await your vision. 10 Minutes to Dundalk Downtown, One and half hour to Pearson Airport. Mixed treed, bushes and swamp lot. Don't miss this exceptional opportunity! (id:35762)
RE/MAX Gold Realty Inc.
6506 - 138 Downes Street
Toronto, Ontario
Welcome to this stunning 3-bedroom, 3-bathroom corner suite featuring an open-concept layout with breathtaking South-East views of the city skyline and shimmering lake. Soak in panoramic vistas from your wrap-around balcony, perched high above it all. Enjoy spacious, sun-drenched living areas, modern finishes, and a layout that perfectly blends function with style.Steps to Sugar Beach, the Financial District, George Brown, Farm Boy, Loblaws, LCBO, and a wide array of trendy restaurants, shops, and entertainment. Experience the ultimate waterfront lifestyle with everything at your doorstep.Live, work, and play at Sugar Wharf a vibrant community by the lake. (id:35762)
Royal LePage Your Community Realty
1409 - 4699 Glen Erin Drive
Mississauga, Ontario
***Must See*** A gorgeous 2 bed + den, 2 bath CORNER UNIT in the heart of Mississauga. Just across from Erin Mills Town Mall! Specious & very bright. 9 ceilings. Laminate floors throughout. Spacious living and dining area. Open balcony with unobstructed views of the city. Modern kitchen with upgraded kitchen island, stainless steel appliances, stone counters, backspash, centre island and breakfast bar. Master bedroom with W/I closet, 4 pcs ensuite & Walk-out to balcony. Well-sized second bedroom with large closet & large window. Den perfect for home office. Close schools, parks, public transit, restaurants & all local amenities. Great amenities including party room, library, rooftop deck & Garden with BBQs. 1 Underground parking spot included! (id:35762)
RE/MAX Aboutowne Realty Corp.
Bsmt - 125 Holme Crescent E
Markham, Ontario
Basement In Highly Desirable Neighborhood: "Aileen-Willowbrook". This spacious 2-bedroom, 1-washroom basement, privacy of a separate entrance, and the convenience of an individual washer and dryer. The unit comes with 2 parking spots on driveway and is located in a highly desirable neighborhood close to Steps To Top Ranked Schools!!!, parks, shopping centers, and transit. Tenants are responsible for 1/3 of utilities. **EXTRAS** No pets, no smoking (id:35762)
Royal LePage Your Community Realty
1505 - 5740 Yonge Street
Toronto, Ontario
Welcome to A rare opportunity of elegance in the heart of North York prestigious Palm Residences, ideally situated at Yonge & Finch the ultimate address for sophisticated city living. This sun-drenched, corner 1+1 bedroom suite offers breathtaking, unobstructed West- facing views and an exceptionally functional layout beautifully designed space. Step into modern elegance with a newly renovated kitchen featuring high-end quartz countertops, custom cabinetry, and a stylish backsplash. The sleek new engineered laminate flooring flows seamlessly throughout, complemented by fresh paint and meticulous upkeep. The den provides a perfect space for a home office or guest area, enhancing both comfort and functionality. Enjoy world-class amenities including onsite security and concierge, indoor pool, steam room, gym, party room with full kitchen, conference room, and an outdoor patio with BBQ area . Located steps from Finch Subway Station, GO Transit, VIVA, shops, restaurants, and parks, this is urban convenience at its finest. Whether you're looking to live and work, this is a must-see suite in one of North York's most sought-after buildings. (id:35762)
The Agency
15 - 20 Minton Drive
Vaughan, Ontario
Charming and well-maintained townhouse featuring double doors and elegant hardwood floors throughout. The open-concept layout creates a spacious and inviting atmosphere, perfect for modern living. Located in a family-friendly neighborhood, just steps away from parks, a local elementary school, and minutes from the TTC subway station for easy commuting. Ideal for families looking for a great community and convenient access to city amenities. Dont miss out on this fantastic home! (id:35762)
Retrend Realty Ltd
3901 - 386 Yonge Street
Toronto, Ontario
Toronto's Landmark, College Park Luxury Aura Condo. The Significant Downtown Condo * Sought After Location In The Heart Of The City* High Demand 2 Bedroom 2 Bath Plus Parking * Facing Panoramic City Skyline and Green EAST View * Direct Access To Subway Station & IndoorShopping Mall *Steps To 24 Hrs Supermarket & College Park * Close To U Of T, TMU, Eaton Centre, Financial District & Major Hospitals *Fabulous Facilities. High Quility Water Proof NEW Vinyl Flooring Through-Out. Very Clean And Bright Unit (id:35762)
Right At Home Realty
2403 - 88 Scott Street
Toronto, Ontario
Stylish Furnished Executive Centrally Located High-Rise at Yonge/King Street in Downtown Core. Spacious Approx 700 SQF One Bedroom + Den with a Private Open Balcony Overlooking The City Skyline. 88 Scott Street Presents Luxury Living and Convenience at your doorstep. 24 Hour Concierge in a Fireplace Lobby Lounge Wifi Equip. Head to the 6th Floor for some Swimming in the Indoor Pool, Co-Ed Sauna & Steam Room or have a work out at the Fitness Centre. Access the Outdoor Terrace with Barbeques and Outdoor Dining. Residents and Guests also can hang out in one of the Social Lounge Areas, Billiards and Theatre Rooms. The 46&47th Floor offer a 2 Level Party Room with a Bar, Fireplace and Private Dining for intimate gatherings. Visitor Parking. 26th Floor Suite has Light Hardwood Flooring Throughout Except Primary Bedroom, 9 Foot Ceilings, Reverse Osmosis. Water Filtration System, Soaker Tub & Rain Head Shower, Oversized Den. Min Walk To Subway Station, P.A.T.H, Steps Financial District & St Lawrence Market. (id:35762)
Mehome Realty (Ontario) Inc.
512 - 121 Queen Street
Kingston, Ontario
This Naturally Light-Filled Corner Unit Condominium with In-suite Laundry is Located Minutes From Queen's University And Has Amazing Views From Every Window! The Living Room Faces Down Queen Street & You Can See The Waterfront Of Downtown Kingston. Other Views Are Of Beautiful Kingston. Sit Out In Your Balcony & Watch The Bustle Of The City. Just Step Out The Front Door To Enjoy Beautiful Downtown Kingston's Finest Restaurants & Shops. This Carpet Free Condo Features An Open Concept Living Room / Dining Room / Kitchen Area With Ample Cupboard Space; Primary Bedroom W/4-Piece Ensuite & a MURPHY Bed. There Is A Second Bedroom And 3-Piece Main Bathroom That Has An Accessible Design. One Underground Parking Space Is Included. Building Amenities Offer Secured Entry, Elegant Foyer, Dual Elevators, Stunning Common Party Room With Kitchen, Spacious Terrace With Bbq's & Guest Suite. Walking Distance To Many Other City Amenities Including Hospitals, Parks, & Plenty Of Walking Trails.Perfect For Professionals, Downsizers, & Investors. (id:35762)
Homelife/miracle Realty Ltd

