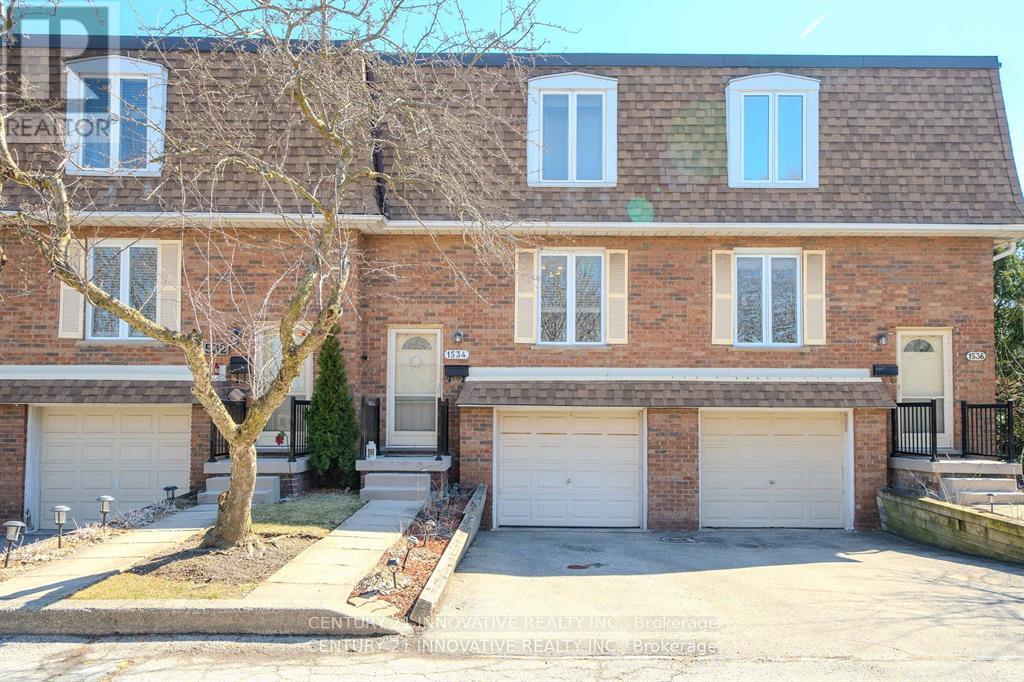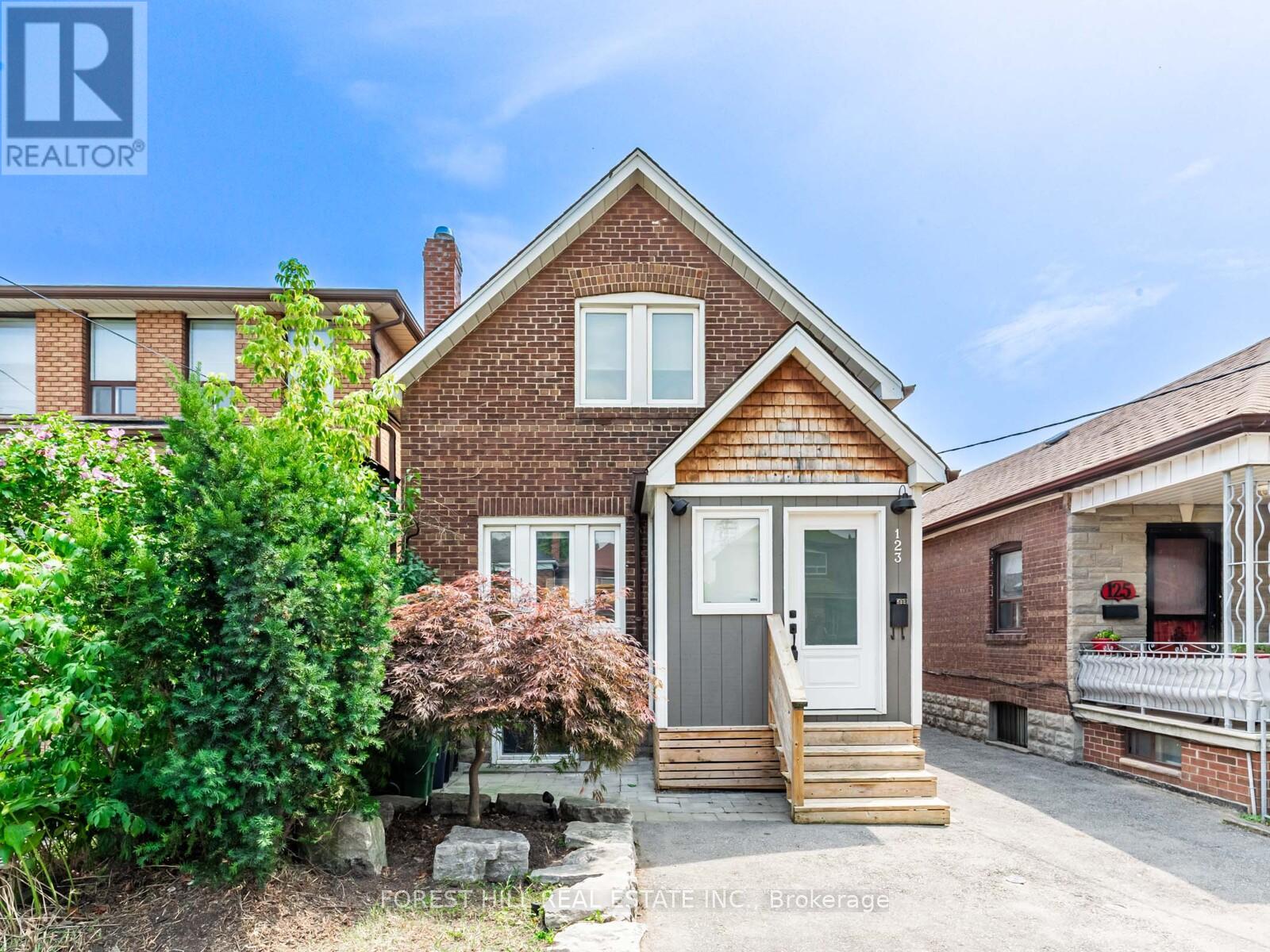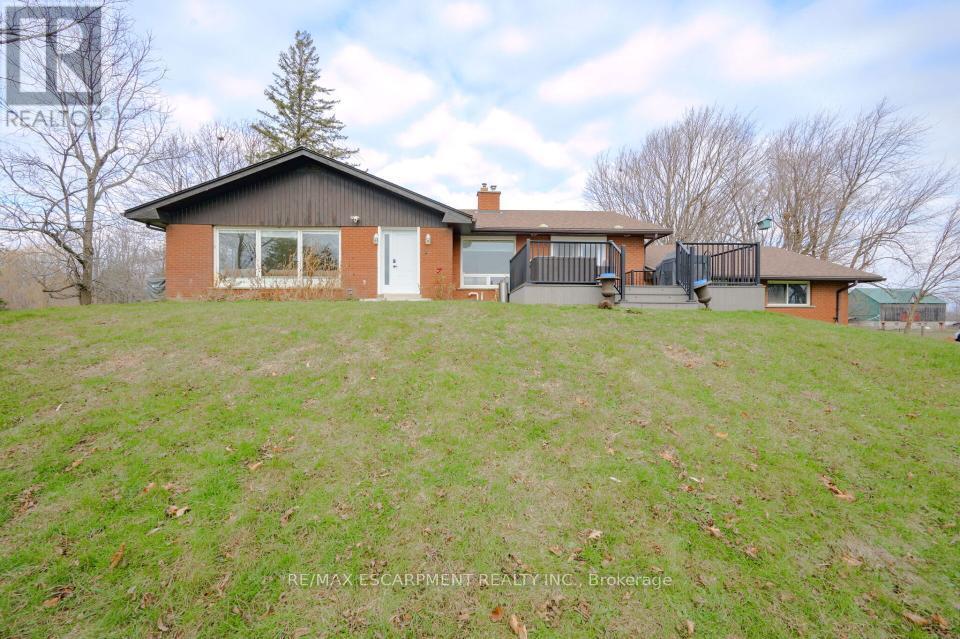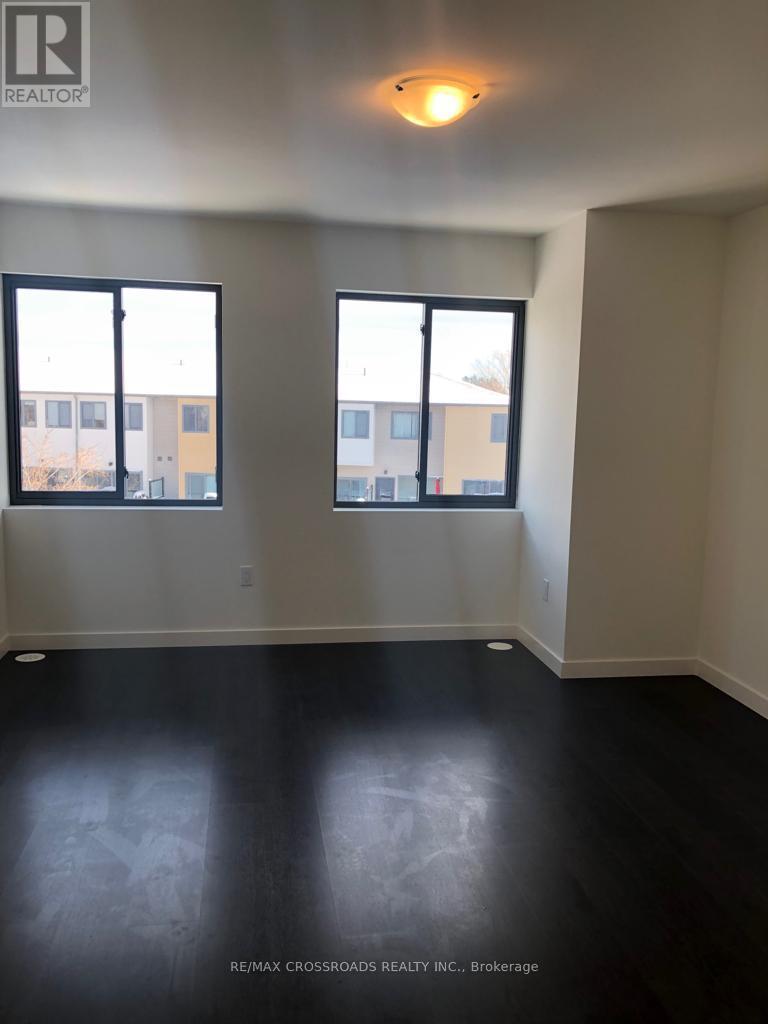1534 Westminster Place
Burlington, Ontario
Immaculate 3-Bedroom Townhouse in the heart of Burlington. Step into this stunning 3-bedroom townhouse with upgrades and modern finishes throughout. Upgrades include: freshly painted walls, Zebra blinds installed, builder upgrades such as soft-close doors, valence, smooth ceilings, and under cabinet lighting in the kitchen. Ideally located just minutes from highways, schools, and local amenities, this home offers the perfect blend of comfort, style, and convenience. This beautiful home is complimented by a spacious kitchen with contemporary stainless steel appliances. Newer fridge, washer and dryer, replaced in 2024. Brand-new light fixtures and plenty of storage space. Both bathrooms have been tastefully updated with modern fixtures. The spacious living and dining areas provide plenty of room for family gatherings and entertaining. Beneath ground, features basement space with a spacious rec room, which can be utilized as an additional guest bedroom. The property also features a private outdoor area, fully fenced, over looking green space and the park, perfect for relaxing after a busy day. With easy access to everything you need, this home offers the ultimate in location and lifestyle. Don't miss your chance to own this beautiful townhouse in a highly sought-after neighborhood. (id:35762)
Century 21 Innovative Realty Inc.
7 - 2492 Post Road
Oakville, Ontario
Best Layout, No Stairs! 2 Bedroom With 2 Full Bathrooms. Excellent Location Within Walking Distance To Shops And Restaurants, And Located Minutes From New Hospital. Large Open Concept Living With Walk-Out Balcony, 1 Parking Spot And Storage Locker Included. (id:35762)
RE/MAX Crossroads Realty Inc.
474 Sandlewood Road
Oakville, Ontario
This spacious detached family home on pie shaped lot, located on a quiet, private street, offers a rare opportunity for multi-generational families to create their dream space. With a versatile 4-level side split design, this home has been thoughtfully laid out to provide ample room for all. The inviting exterior boasts gorgeous perennial gardens, oversized detached garage, and large 6+ car driveway. The ultra-private backyard is a nature lover's oasis expanding to 75' wide at the back with a partially covered wood deck, offering a peaceful atmosphere overlooking the abundance of perennial gardens ideal for outdoor entertaining or relaxing. Inside, natural light floods the home. The main kitchen is perfect for family meals with a peninsula, granite countertops, and a breakfast nook with a walkout to the back deck. The living room, complete with hardwood, large bay window, and detailed moulding, offers a comfortable space to unwind. Upstairs, the primary suite is a tranquil retreat with a walk-in closet, gas fireplace, and a cozy seating area. 2 additional bedrooms and an upgraded 4pc main bathroom with a free-standing tub and oversized glass walk-in shower complete the upper level. The first lower level offers a separate entrance and is ideally suited for an in-law suite, with a fully finished rec room featuring a gas fireplace, a spacious eat-in kitchen and 3pc bath. The second lower level adds a bedroom, 2pc powder room, and separate laundry facilities, providing maximum convenience for extended family living. Nestled in an area known for custom-built homes, this property is much larger than it appears. With customizations, it has the potential to become a true dream home, offering endless possibilities. A rare find in this family-friendly neighborhood close to schools, parks, transit, and the lake this home is ready for its next chapter. (id:35762)
Royal LePage Burloak Real Estate Services
123 Bowie Avenue
Toronto, Ontario
Tastefully Renovated 2+1 Bedroom, Detached Home With An Excellent Walk/Accessibility Score! Modern Finishes Throughout With A Walkout To The Deck and Sunfilled, South Facing Backyard. Detached Garage Can Be Used As A Workshop Or As Large Extra Storage Space. Finished Basement Has Separate Entrance For Potential Walkout or Income Use. Quiet Residential Street Situated Just Steps To Public Transit, Restaurants, Shops and More! (id:35762)
Forest Hill Real Estate Inc.
1211 - 80 Absolute Avenue
Mississauga, Ontario
Experience vibrant urban living at 80 Absolute Ave, ideally located in the heart of Mississauga's City Centre, directly across from Square One Shopping Centre one of Canadas premier retail and entertainment destinations. Steps to Sheridan Colleges Hazel McCallion Campus, Celebration Square, the Living Arts Centre, library, cinemas, restaurants, cafes, parks, and vibrant nightlife. Commuting is effortless with immediate access to GO Transit, MiWay, and major highways 403, 401, and QEW, ensuring seamless connectivity to Toronto and the GTA. This spacious 1 bedroom + large den offers two full bathrooms, soaring 9' ceilings, and a smart open-concept layout. The den, complete with French doors and a closet, is generously sized to function as a comfortable second bedroom or private office. The modern kitchen features granite countertops, breakfast bar, stainless steel appliances, and extended cabinetry. A large balcony offers unobstructed views, perfect for enjoying morning coffee or evening sunsets. Residents enjoy the 30,000 sq. ft. Absolute Club & Sports Centre, a world-class recreational complex with indoor and outdoor pools, state-of-the-art gym, squash and basketball courts, running track, yoga and aerobics studios, games and billiards rooms, theatre, guest suites, 24-hour security, concierge, and landscaped outdoor spaces. Blending modern design, exceptional amenities, and unbeatable location, this home offers a complete urban lifestyle ideal for professionals, students, and anyone seeking comfort and convenience in one of Mississauga's most iconic communities. (id:35762)
Right At Home Realty
2120 - 30 Shore Breeze Drive
Toronto, Ontario
Welcome to the "Sky Tower" at the "Eau Du Soleil Condominiums. A Harmonious Fusion of Urban Sophistication and Waterfront Luxury at Its Best. Situated on the Picturesque Shores of the Humber Bay/Lake Ontario. This Beautiful 1 Bedroom + Open Den + 1 Bathroom + Large Open Balcony Residence Boasts Stunning Appointments and Unparalleled Waterfront & Park Views with Breathtaking Evening Sunsets. Carpetless Flooring Features Exquisite Herringbone Design. Residents Indulge In Resort-Inspired Amenities, Including a Saltwater Pool, Games Room, Visitor Lounge, Yoga Studio and Rooftop Outdoor Patio Offering Panoramic City Views. Conveniently Located Near the Gardiner Expressway, QEW, 427 Hwy, Toronto Pearson International Airport, Billy Bishop Toronto City Airport, Downtown Core, GO Train, TTC, Biking Paths, Shops, Restaurants, Cafes & More. This Exceptional Property Redefines Lakeside Living with Effortless Access to City Amenities. Truly a Must See! Includes 1 Parking + 1 Locker. No Pets & Non-Smoker. Minimum 1 Year Lease (No Short-Term Rental). Available August 19, 2025. (id:35762)
Ipro Realty Ltd.
2385 Peart Court
Burlington, Ontario
Welcome to this wonderful family friendly court. This home is tucked away on a sought after, quiet cul de sac with only eight homes. A popular raised ranch layout offers spacious principal rooms, an expansive eat-in kitchen, a spacious living room and a separate dining room, ideal for hosting special family gatherings. Three bedrooms and a four piece bath complete this level. An unexpected surprise awaits at the back of the home in the spectacular Muskoka inspired sunroom with an abundance of windows that invite the outdoors in. This room is truly the heart of the home, offering breathtaking views of the beautiful outdoor space. The private backyard retreat is fit for the ultimate staycation, a perfect mix of leisure and luxury, the ideal setting for entertaining. Whether you spend your summer days lounging in the pool, gardening or gathering with friends and family under one of two gazebos, this yard has it all. The lower level offers a cozy family room a fireplace and an option for an additional bedroom. It also provides an opportunity for a home office, games room or home gym. This charming, meticulously kept three plus one home strikes the perfect balance between character, space and functionality, designed for comfortable family living. Over the past 29 years, numerous cherished memories have been created in this family home. We extend an invitation to you to make your own unforgettable memories here. This ideal court location is conveniently situated near excellent schools, shopping, parks, churches, Mountainside Arena and Community pool and many other amenities. (id:35762)
RE/MAX Escarpment Realty Inc.
491 Highway 5
Hamilton, Ontario
Welcome to your dream country retreat! This fully renovated ranch bungalow set well back from the entrance, sits on 2.47 scenic acres, offering the perfect blend of privacy and functionality. Enjoy modern finishes throughout the open-concept main floor featuring a stylish kitchen, a spacious living area, and bright dining space with serene views. With a few minor adjustments this home would give you 2+2 bedrooms, 2.5 updated bathrooms, and a finished lower level with separate entrance ideal for in-law suite potential. Outdoors, you'll find a tranquil pond, a detached workshop with heat and hydro for hobbies or storage, and a 2-car garage. Bonuses include natural gas to the home, garden irrigation and complete water filtration system. Whether you're entertaining, relaxing, or working from home, this property has it all. Peaceful rural living just minutes from town amenities! RSA. (id:35762)
RE/MAX Escarpment Realty Inc.
122 Browning Trail
Barrie, Ontario
Welcome to this beautifully updated home, thoughtfully designed with family living in mind. Featuring a spacious and functional layout, this inviting residence offers an abundance of natural light and comfortable living spaces throughout. The heart of the home is the bright, updated kitchen that flows seamlessly into separate dining and family room ideal for everyday living and entertaining alike. A sun filled, enclosed front entry provides a warm and welcoming first impression while you can enjoy the garden mornings sipping coffee in the convenience of your porch. Upstairs, the generously sized primary bedroom offers a peaceful retreat, complete with a stylish ensuite perfect for parents seeking a quiet escape. The full finished basement adds even more versatility, featuring a large recreation room and an additional bedroom ideal for teens, guests, or a playroom. Enjoy cozy evenings in the refreshed family room with new flooring and fresh paint, overlooking the private, fully fenced backyard. Surrounded by mature trees, this outdoor space is a true haven complete with a two-tiered deck, gazebo, and practical garden shed perfect for summer barbecues, family gatherings, or simply relaxing under the stars. Located in a family-friendly neighborhood just minutes to Hwy 400, parks, schools, and shopping, this home offers the perfect balance of tranquility and convenience. Some Upgrades include: AC 2022/ 2nd floor main bath 2022/ Stairs 2022/ Re-stained deck 2024/ Furnace 2024/ Kitchen counter top 2024/ Kitchen Backsplash 2024/ Fridge, Stove and Dishwasher 2024/ Family room floors 2025 / Basement floors 2025. (id:35762)
Royal LePage Security Real Estate
24 Del Ray Crescent
Wasaga Beach, Ontario
Stunning and wonderfully upgraded south facing 4+1 Bedroom Fernbrook Home in the coveted Riverside community in Wasaga Beach! This property is full of luxuriously appointed upgrades including Smooth Ceilings, Pot Lights Throughout, Luxury Chefs Kitchen w/ Centre Island, Gas Range, Double Stacked Oven, Smart Fridge, and Granite Countertops. Amazing open concept main floor layout, ideal for families, and for entertaining. Second Floor includes Laundry Room, Primary Bedroom with 6 Piece Ensuite and Soaker Tub, Walk in closet. Second and Third Bedroom Share their own jack and Jill bathroom with tub. Fourth bedroom has its own full bathroom and walk in closet. Incredible Layout for a family. South facing backyard has lots of space for relaxing, having a garden, or entertaining. Property can be partially furnished if necessary. 2 Car garage parking. Basement not included. Tenant to pay 70% utilities. (id:35762)
RE/MAX Experts
62 - 369 Essa Road
Barrie, Ontario
Bright 3 storey with 3 bedrooms and 2 full washrooms (id:35762)
RE/MAX Crossroads Realty Inc.
6110 - 225 Commerce Street
Vaughan, Ontario
Be the first to call this brand-new 1-bedroom, 1-bathroom suite home. Experience luxury living on the 61st floor of Festival Tower A, featuring unobstructed north-facing views in the heart of Vaughan Metropolitan Centre.Thoughtfully designed, this suite offers 9-foot ceilings, wide-plank laminate wood flooring, and floor-to-ceiling windows that flood the space with natural light. The sleek, modern kitchen has custom cabinetry with a panelled refrigerator, pantry storage, quartz countertops, a porcelain slab backsplash, and integrated Energy Star appliances, including a ceramic cooktop, built-in wall oven, and built-in dishwasher. The open-concept layout flows effortlessly into a bright living area and a private balcony, perfect for relaxing or entertaining. The bedroom offers a generous closet and panoramic views, while the spa-inspired bathroom features a modern vanity and a deep soaker tub with tile surround. Additional conveniences include in-suite laundry and residents will soon enjoy access to world-class amenities, including a fitness centre with spin room, hot and cold plunge pools, sauna, screening room, games lounge, private dining rooms, an outdoor BBQ terrace, pet spa, 24-hour concierge, and more. All just steps to the VMC Subway Station and minutes to Highways 400 and 407, Costco, IKEA, Vaughan Mills, Cineplex, Canada's Wonderland, and an array of shops and restaurants, this is elevated living in one of Vaughan's most connected and vibrant communities. Don't miss this opportunity to schedule your showing today! (id:35762)
Century 21 Millennium Inc.












