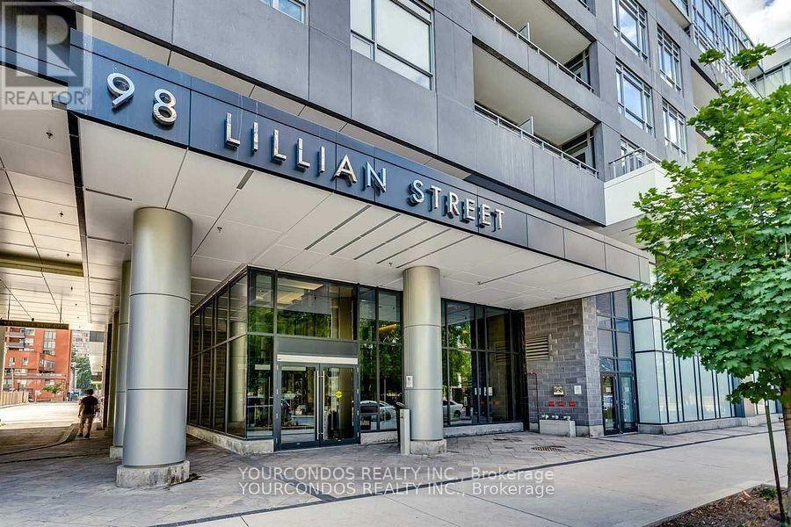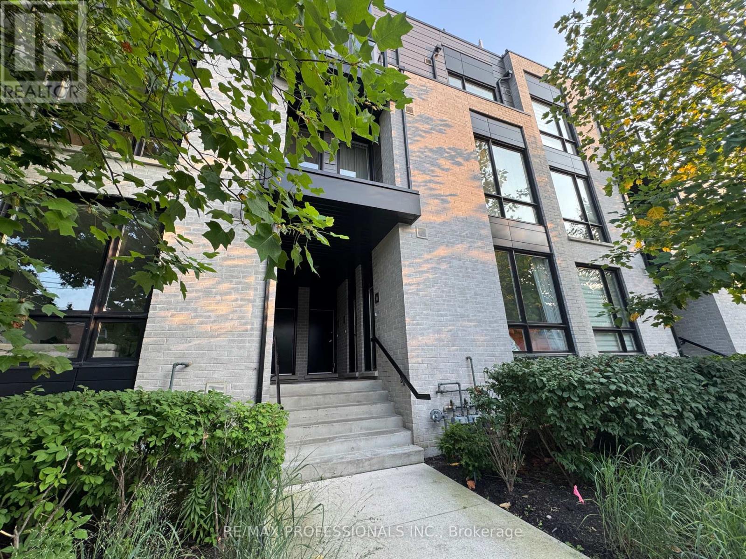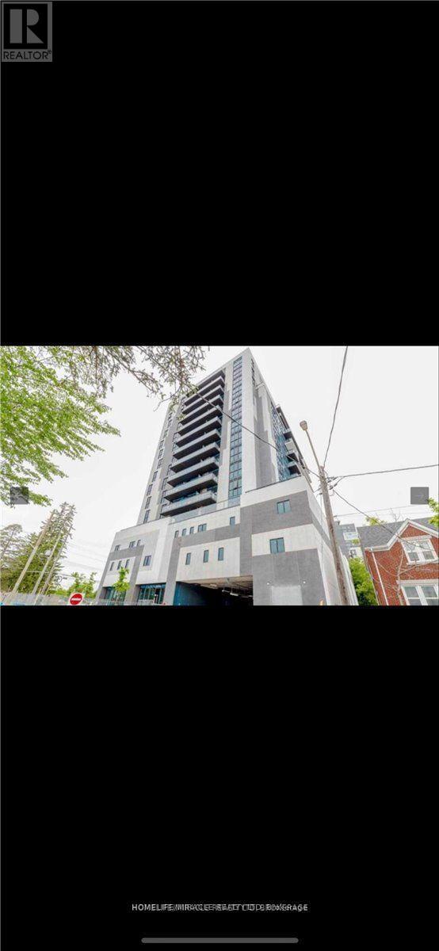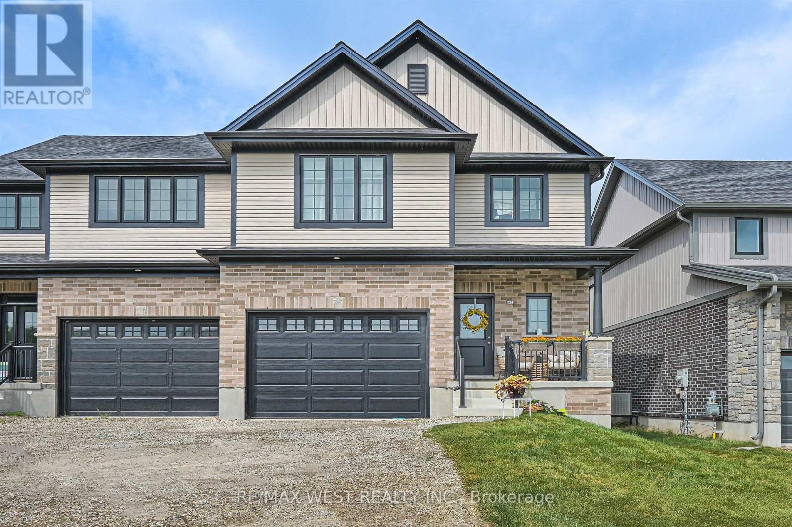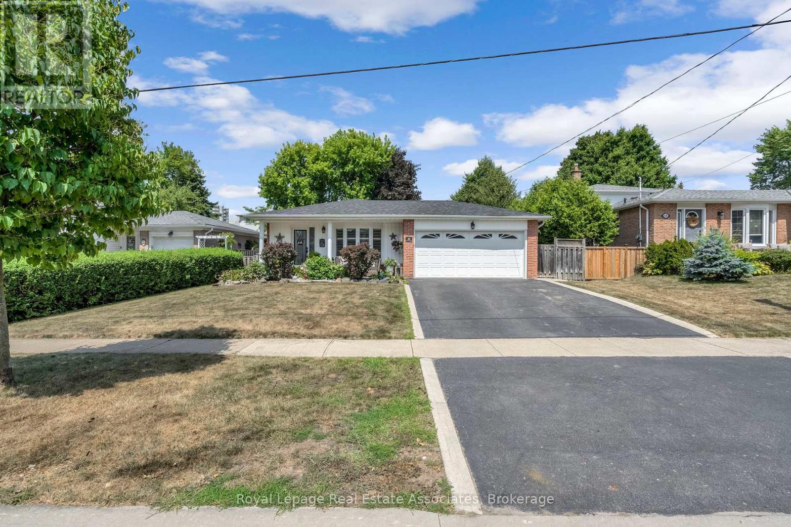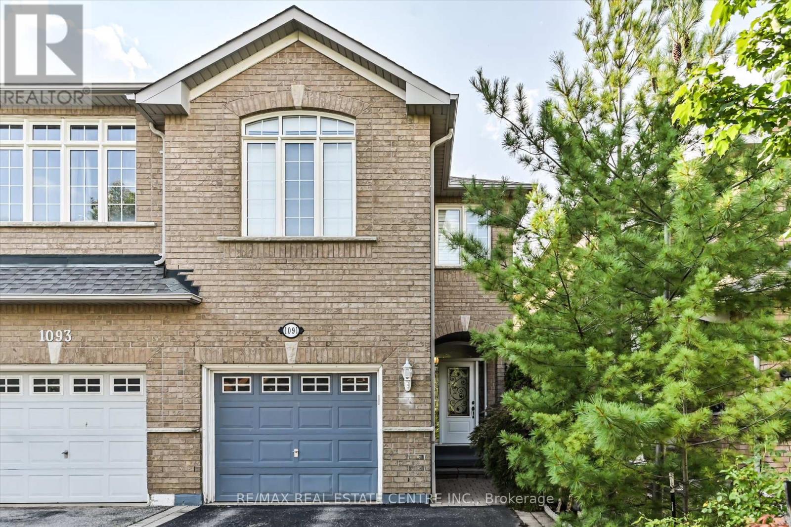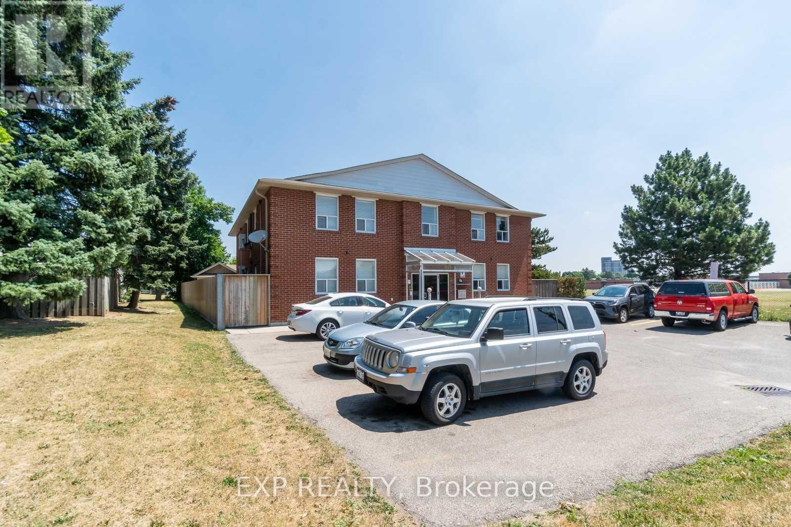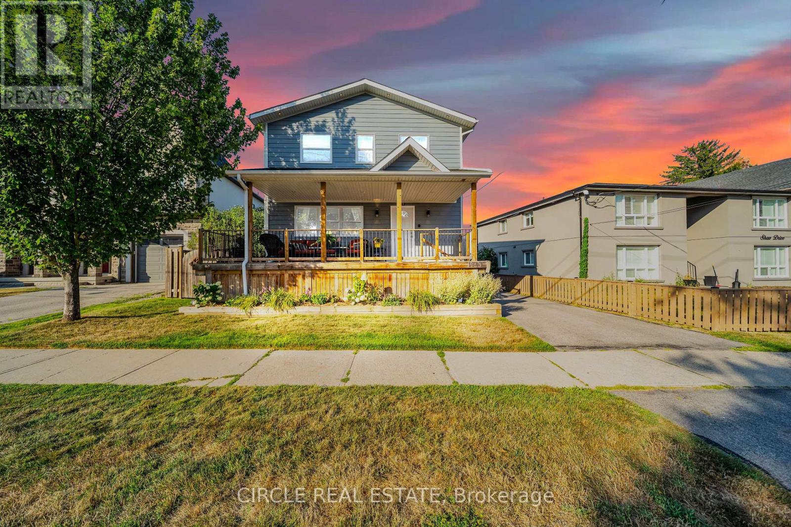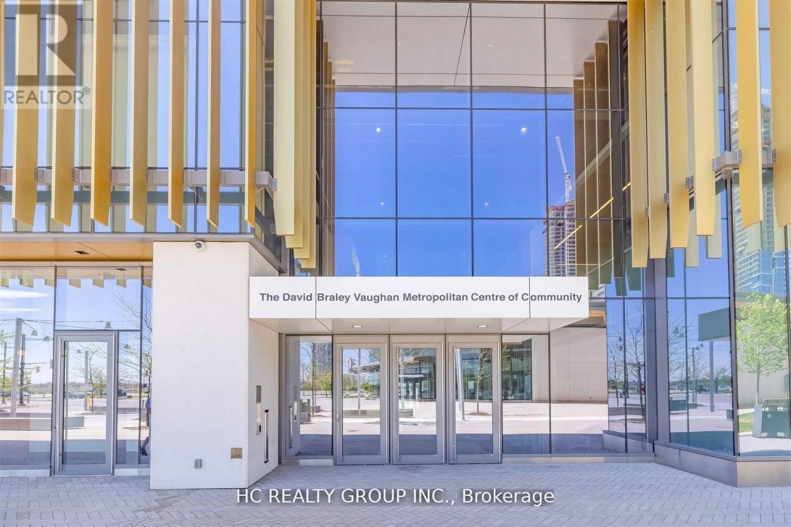420 - 98 Lillian Street
Toronto, Ontario
Welcome To The Madison Condos At 98 Lillian Street, Nested In The Sought After Desirable Neighbourhood Near Yonge & Eglinton. Over 800 SF Of Interior Living Space. Functional And Efficient Split Two Bedrooms And Two Washrooms Layout With 9 Feet Ceiling Height. Primary Bedroom W/ 3 Piece Ensuite Bathroom, Double Closet, Floor To Ceiling Windows And Upgraded Luxury Vinyl Plank Flooring. Modern Kitchen With Stainless Steel Appliances, Granite Counter And Backsplash. Open Concept Living/Dining Room. Great Building Amenities, 24 Hr Concierge, Indoor Pool, Gym, Party Room, Meeting Room & More. Building Has Direct Access To Loblaws & LCBO. Convenient Location With Steps To The Yonge & Eglinton Hub, The Soon To Be Ready LRT, Yonge Subway Line, Bars, Restaurants, Groceries And All Other Daily Essentials. (id:35762)
Yourcondos Realty Inc.
4 - 31 Florence Street
Toronto, Ontario
4-31 Florence street - Welcome to your new home. This modern 2-storey condo townhome offers 969 SQFT of thoughtfully designed living space, showcasing a curated selection of high-end upgrades throughout. Premium laminate flooring (no carpet except on the stairs), upgraded kitchen featuring upgraded tile backsplash, sleek cabinetry, and a striking granite waterfall island that elevates the open-concept kitchen, living, and dining space perfect for entertaining. Two Juliette balconies fill the main floor with natural light. Both bedrooms are equally spacious equipped with large double closets for generous storage. Every detail has been thoughtfully chosen to deliver both style and function. Outside your door, you're in one of Toronto's most vibrant neighbourhoods - Brockton Village - just steps to the shops, cafes, and restaurants of Queen West and Dundas. Explore local boutiques, art galleries, and farmers' markets, unwind in nearby parks, or enjoy the city's nightlife. With transit and daily conveniences all within walking distance. Brockton Commons is an exclusive enclave of boutique residences, thoughtfully crafted by Great Gulf Homes. (id:35762)
RE/MAX Professionals Inc.
1404 - 128 King Street
Waterloo, Ontario
Discover stylish urban living in this fully furnished 2-bedroom, 2-bathroom condo ideally located in the vibrant downtown core of Waterloo. Perfectly situated just steps from the University of Waterloo, Wilfrid Laurier University, the UW Technology Park, and Google headquarters, this unit offers exceptional convenience for professionals, students, and anyone seeking a dynamic, walkable lifestyle. This corner unit boasts an open-concept layout with soaring 9-foot ceilings, expansive windows, and abundant natural light throughout. The modern kitchen comes fully equipped, and the living area extends seamlessly to a spacious balcony on the 8th floor, providing beautiful city views and a peaceful retreat. Both bedrooms are generously sized, and the primary suite features a private ensuite bathroom. For added comfort, the unit includes in-suite laundry (washer & dryer), one underground parking space, and a storage locker. Residents of the building enjoy premium amenities including 24-hour surveillance, concierge service, a fitness center, party room, sauna, and a rooftop deck with a landscaped garden area. With shopping, dining, public transit, and major institutions at your doorstep, this condo offers the perfect blend of comfort, style, and convenience. Available for immediate occupancy simply move in and enjoy a turnkey living experience in one of (id:35762)
Homelife/miracle Realty Ltd
80 Mill Race Crescent
Woolwich, Ontario
80 Mill Race Crescent is a gorgeous family home featuring four-plus-one bedroomsalong with an open-concept living area and a fully finished lower level. The exterior of the nearly-new build property is handsomely finished and includes a private garage anda lovely covered front porch. The interior of the residence boasts a contemporary finish with gleaming hardwood floors and pot lighting throughout. Airy and bright, it exudes a welcoming ambiance that is sure to please. Located in a coveted, St. Jacobs neighbourhood, this turn-key offering is ideal for families looking for both luxury and comfort.The combined living room and dining room share a chic elegance. A corner fireplace warms the principal living area up while the modern kitchen boasts quartz counters, brand-name appliances and a centre island with breakfast bar.The primary bedroom is a luxe suite with a large walk-in closet and a deluxe ensuitefitted with a corner tub, a double sink vanity and a separate shower stall. The upper-level office can easily be used as a fourth bedroom if needed. The lower level includes a recreation room, a guest bedroom, a three-piece bath and a kitchenette with dining area- making it perfect as a nanny or in-law suite.The backyard has been carpeted with a thick lawn and is waiting to be turned into your personal paradise. (id:35762)
RE/MAX West Realty Inc.
118 Blackburn Drive
Brant, Ontario
Don't Miss This Beautiful Modern And Very Well Laid Out Home. Large Kitchen With Stainless Steel Appliances, New Sink And Fridge, Walkout To Wooden Deck From The Kitchen. Roof 7 Years Old. 4 Spacious Bedrooms All With Large Closets And Hardwood Floors. Partially Finished Basement With Large Recreation Room, Washroom, And Bedroom Which Is Currently Used As An Office. Laundry Room On Main Floor. Direct Entrance From The Garage To The House. Above Ground Heated Pool With All Filters, Electrical Equipment. Big Shed In The Backyard. Water Softener For The Whole House. 4 Washrooms. (id:35762)
Royal LePage Real Estate Services Ltd.
4045 Hwy 35
Kawartha Lakes, Ontario
Tired Of City Living? Well, You Might Have Just Found Your New Place. Welcome To This Beautifully Renovated Home In The Heart Of Cameron, Kawartha Lakes. Sitting On A Large Country Lot, This Home Features 3 Great Size Bedrooms With Full Bath, A Bright And Spacious Living Room With Lots Of Natural Light And A Fireplace, Large Eat-In Kitchen With Access To Attached Garage. The Lower Level Features Another Good Size Kitchen With A Secluded Living Space, Another Bedroom And 4 Piece Bathroom, Plus A Den. And The Best Part... Parking Spaces To Fit Up To 7 Cars Including The Garage. You Don't Want To Miss This! (id:35762)
Homelife/future Realty Inc.
255 Monaghan Crescent
Milton, Ontario
Stunning Detached Double Car Garage Home in the highly desirable Wilmott neighborhood. Featuring 4 beds, 3 baths, upstairs laundry and amain floor office. The main level features a private dining room, office, bright foyer, and great room with a gas fireplace overlooking the backyard.The chef's kitchen features granite counter tops and plenty of space and an open concept layout. The upper-level features four large sized bedrooms, with oversized closets and an upstairs laundry. Enjoy pride of ownership with a custom glass main-door, accent wallpapers on the main-floor and a backyard with landscaping and custom-built deck. Close to all amenities, schools and parks. Walking distance to highly rated schools, amenities and Public transit. (id:35762)
RE/MAX Escarpment Realty Inc.
20 Baylor Crescent
Halton Hills, Ontario
Welcome home to this beautiful 3+1 Bedrooms, 2 baths Detached Back Split 4 with a 2-Car Garage. This bright, updated home sits on a large lot on a fantastic street. The main level boasts gorgeous hardwood flooring, a modern kitchen with stylish backsplash, stainless steel appliances, and plenty of natural light. The spacious Open Concept Living/Dining Room layout offers a Bow window allowing for a plethora of natural light and an Arie feel. The dining area leads to a walkout to a large backyard with a covered porch perfect for entertaining and living an indoor/outdoor lifestyle. As you venture upstairs a large update 4 piece bathroom awaits you perfect for your guests. The Primary bedroom has hardwood flooring, two closets and a gorgeous 3 piece ensuite. Two additional good sized bedrooms complete the space. The basement is spacious, gorgeous and includes a fourth bedroom and generous storage space. Enjoy year-round relaxation on the covered front and back porches, perfect for morning coffee or evening unwinds. The two-car garage and driveway provide ample parking. with concrete walkways around the home. Located in a desirable neighbourhood close to schools, parks, trails, shopping, and transit this home offers comfort, convenience, and room to grow! Make this your first family home, downsize without giving up the space or turn it into a money making machine with minimal renovations. Make 20 Baylor Cres your home today! (id:35762)
Keller Williams Real Estate Associates
2805 - 5105 Hurontario Street
Mississauga, Ontario
Be the first to live in this bright, brand-new corner suite in the lively heart of Mississauga! This 2-bedroom + den home offers about 888 sq. ft. of comfortable living space plus a large balcony with beautiful east-to-southwest views and sunlight all day. Enjoy 9-foot ceilings, floor-to-ceiling windows, and an open layout that feels modern and inviting. The den can be used as a home office or cozy dining area. The primary bedroom has a mirrored closet and private ensuite, and each bedroom has its own thermostat for personalized comfort. Easy access to transit, including GO buses, the upcoming LRT, major highways (401, 403, QEW), Square One, top schools, restaurants, parks, and more. Building features include 24-hour concierge and one underground parking spot. Hydro not included. Perfect mix of style, comfort, and convenienceyour city living starts here! (id:35762)
RE/MAX Real Estate Centre Inc.
1091 Windbrook Grove
Mississauga, Ontario
Sophisticated 3 bedrooms, 3.5 bath semi in Central neighborhood of Heartland .Tailored for today's lifestyle, the main floor showcases soaring 9-foot ceilings, hardwood floors , and an airy living space. The welcoming Living room offers an open concept living wit windows and a gas fireplace perfect for relaxing evenings. Inside entry to the garage for everyday convenience. The Open concept kitchen is equipped with lots of storage and Stainless steel Appliances seamlessly connecting to an eat in area with door access to the Patio ideal for enjoying some quiet time. Upstairs has No Carpet, the primary bedroom offers large space , walk-in closet, and a five-piece ensuite featuring double vanities and a deep soaker tub. Two additional bedrooms share a bright four-piece main bath. The professionally finished Basement adds valuable living space, complete with a recreation room, laminate flooring, Three -piece bath. Separate Entrance to the basement from the Garage offers exclusive use of the Basement . Ample storage .Enhanced by thoughtful Layout the home boasts lots of Windows, California shutters, Central Vacuum . (id:35762)
RE/MAX Real Estate Centre Inc.
101 - 80 Kennedy Road N
Brampton, Ontario
Bright and welcoming 3-bedroom, 1-bath unit with brand new flooring and storage locker, ideally located in the heart of Downtown Brampton. Enjoy a shared backyard and 24-hr video surveillance, with Gage Park,PAMA, Rose Theatre, Garden Square, shops, dining, and transit just steps away. Experience vibrant downtown living with no snow shovelling or lawn maintenance! Simply move in and enjoy the comfort and convenience. (id:35762)
Exp Realty
505 - 55 Speers Road S
Oakville, Ontario
Luxurious 2 Bedroom South Lakeview Condo In Kerr Village The Heart Of Oakville, Resort LikeAmenities Including Indoor Pool, Sauna, Rooftop Terrace, Yoga Studio Private Dining Room, PartyRoom, Pet Grooming Room, Concierge And Even More! Enjoy Lake And City Views From The Massive290 Sqft Wrap-Around Balcony With Walkouts From The Master Bedroom, Family Room And AdditionalBedroom. Stunning Sunsets Over The Lake You Will Never Tire Of.Bright, Spacious Corner Unit 9FtCeilings,~783 Sq.Ft As/Builder Flr Pln! Modern Appliances, Ensuite Laundry, 2 Balconies, 1Storage Locker #141 & 1 Underground Parking P2 #097 Included. Steps From Grocery, WalkingDistance To Oakville GO Station, Public Transit, Easy Access To Hwys. No Smoking NoPets(Preferred).Unit To Be Professionally Cleaned! (id:35762)
Toronto Home Realty Inc.
1043 Shaw Drive
Mississauga, Ontario
LAKEVIEW LOCATION ! Stunning 50ft x 132ft lot! Beautifully upgraded custom built home offering a perfect combination of modern comfort, functional design, and quality craftsmanship. Main level has been fully renovated with a custom open-concept chef's dream kitchen with full sized SS appliances, stylish cabinetry, modern countertops & an extended island for dining in, prep, and on-the-go meals. The combined family room makes hosting family/friends effortless. The upper level features three spacious bedrooms and two fully renovated four-piece bathrooms with modern finishes. A pool sized backyard that is uniquely designed with multiple patio decks with sitting and eating areas, perfect for summer entertaining or cozy spring/fall evenings. Natural gas BBQ connection for easy cookouts. Memorable setting for hosting family and friends. Recent mechanical updates include a high-efficiency furnace, air conditioning unit, and a tankless water heater. An oversized Backyard Shed (12ft x 8ft) adds extra storage for lawn equipment and patio furniture. In-ground sprinkler system keeps the lawn green all spring/summer/fall. Walk or Bike to Top rated schools, Lakeview golf course, Lakeview Library, Adamson Park, Spruce Park, Cawthra Woods trails and the community Centre. Minutes to GO Transit with a direct 25 minute train to Union Station. Easy access to the QEW. All the benefits of an urban lifestyle in a tranquil setting. Impeccably Maintained And Truly Move-In Ready. A Rare Opportunity In A Prime Neighborhood. (id:35762)
Circle Real Estate
27 Muirfield Drive
Barrie, Ontario
Nestled in the coveted Ardagh Bluffs, this stunning raised bungalow offers over 3000 sq. ft. of exquisite living space with a walkout basement, soaring 10' main floor ceilings, and 9' ceilings on the lower level. Flooded with natural light through expansive windows, this home boasts over $200,000 in custom upgrades, including hardwood floors, designer finishes, and spa-like bathrooms with curbless shower and heated floors in Primary Ensuite. The chefs kitchen is a culinary dream, featuring premium appliances and elegant cabinetry. Lower level features a feeling of main floor living with walk-out and large windows, perfect for in-law suite, a massive living area, 2 large bedrooms, 4 piece bathroom and loads of storage. The open-concept design is perfect for entertaining and enjoying perfect sunset's from inside or out on the back deck in your private yard. Just steps to scenic walking trails, this is luxury living at its finest! (id:35762)
RE/MAX Crosstown Realty Inc.
Ph1 - 95 North Park Road
Vaughan, Ontario
Furnished unit.Amazing Fountains II Condo 1+1 Bedroom, 620 Sqft at Bathurst & Centre! Located in a high-demand, mature area, this penthouse-level unit features 9 ft ceilings, laminate flooring, and a large east-facing balcony. Enjoy a spacious, practical layout with a generous denperfect as a home office. The brand new modern kitchen boasts a quartz countertop and brand new stainless steel appliances. Quiet and cozy building with only 78 units. Includes 1 parking spot. Steps to Promenade Mall, Walmart, restaurants, banks, library, schools, parks, coffee shops, and the Viva bus terminal. (id:35762)
First Class Realty Inc.
5607 - 898 Portage Parkway
Vaughan, Ontario
Dont Miss This Opportunity! Step into this stunning super high-rise condo featuring 2 spacious bedrooms and 2 modern full bathrooms, perfectly situated in the heart of Vaughan. Located in a high-demand community with wonderful neighbours, this home offers a smart, functional layout with no wasted space. Enjoy 9 ft smooth ceilings, floor-to-ceiling windows that flood the unit with natural light, and laminate flooring throughout. The open-concept gourmet kitchen boasts a quartz countertop and integrated high-end appliances ideal for both everyday living and entertaining. Positioned right above a major public transit hub, with easy access to highways, York University, IKEA, Vaughan Mills, Canadas Wonderland, and so much more! Freshly painted throughout just move in and enjoy!This is truly a must-see. You will fall in love the moment you walk in. (id:35762)
Hc Realty Group Inc.
Bsmt - 2210 Donald Cousens Parkway
Markham, Ontario
Basement Apartment with 1 bedroom and 1 bathroom. The basement tenant has to pay 30% all utilities. (id:35762)
RE/MAX Ace Realty Inc.
1506 - 610 Bullock Drive
Markham, Ontario
In the heart of Markham next to Markville Mall. Tridel built luxurious Hunt Club Condos. Rare find for this 1500 sq ft spacious 1+1 bdrm condo, facing south with a skyline exposure. Bright and open 1 bdrm, walk-in closet, 1-6pc washroom, w/o to Solarium. Many upgrades, Marble tops, pot lights, ensuite locker, powder room, open foyer entrance. 1 Locker 1 Parking. Excellent amenities, lots of visitor parking. Walking distance to Markville Mall, Plaza, Restaurants and much more. Minimum 2 hours notice before showings. (id:35762)
RE/MAX All-Stars Realty Inc.
63 Grayfield Drive
Whitchurch-Stouffville, Ontario
This is more than just a home; its a lifestyle. A rare opportunity to own a custom-built masterpiece in a prestigious subdivision. Including features like no other. State-of-the-art technology, exquisite finishes, and a backyard that feels like a private Oasis. With a stunning betz concrete salt water swimming pool, cascading waterfall, hot tub, heated pool house, heated towel rack, outdoor 3-piece washroom and outdoor bar, this 1.24-acre property with a wrought iron , fully fenced private yard with stunning outside lighting must be seen to be fully appreciated. Outside loggia, built-in BBQ, built-in oven, outdoor sink, heated patio, outdoor TVs - totally loaded. This home features a 4-car heated garage, along with a heated stamped concrete driveway, walkway, and stairs ensuring ultimate convenience and comfort during the winter months. Designed for both luxury and entertainment, the property includes a golf simulator, climate controlled 1200 bottle wine cellar, complete with a separate tasting room, fireplace and TV. There is a beautiful custom-built wet bar in the basement. Inside, the elegance continues with over 8,200 square feet of finished living space, featuring soaring ceilings, expansive windows, and luxurious finishes. The open-concept design invites you to experience the perfect flow between spaces, from the grand living room to the chefs inspired kitchen, complete with top-of-the-line appliances, granite countertops, and an integrated Crestron system for seamless control of your TVs, cameras, audio, and fireplaces. It doesnt stop there, as there are 10-foot-high basement ceilings with two walk ups, sub zero fridge and sub zero freezer, granite countertop, movie room. Separate gym room with mirrors and gym flooring and two TVs. Basement floors are fully heated. There's so much more to discover! (id:35762)
RE/MAX Hallmark Realty Ltd.
1607 - 70 Town Centre Court
Toronto, Ontario
Beautiful 2 Bed 2 Bath Corner Unit In High Demand Area. Southwest Views With A Lots Sunlight. Open Concept, Laminate Floors Throughout.24 Hour Concierge- Many Amentities Incl:Games Room,Billiards Room, Movie Theatre, Yoga Room. Prime Location, Steps To ScarboroughTown Centre, Ymca, Shopping, Rt/Subway/Bus, 401, Groceries, Cinema, And Much More! (id:35762)
Homelife Landmark Realty Inc.
2226 Brimley Road
Toronto, Ontario
Location!! Location!! High Demand Location In Agincourt! Renovated! Hardwood Floor, Newer Kitchen, 2 Full Washrooms. Upper Level With Self Contained 4 Bedrooms With 2 Full Washrooms With Open Concept Living & Dining Steps to Excellent Amenities, Agincourt Ci, Public & Catholic School, Agincourt Recreations Centre, Parks, Library, Scarborough Town Shopping Centre And Minutes To TTC Bus, GO Station, Hwy 401, Hwy 404 & Hwy 407. Suitable For Larger Family With Open Separate Washer & Dryer And 3 Car Parking For The Upper Level. Walk To Shopping Plaza, Just Steps Down To 3 Route 24 Hours, TTC, School Just 10 Min, Centennial College, University Of Toronto, Scarborough Town Centre, New LRT, Just Minutes To Hwy 401, Hwy 404 And Much More.. (id:35762)
Homelife/future Realty Inc.
5 Braebrook Drive
Whitby, Ontario
Don't Miss Out!! This is your opportunity to own this immaculate home on a premium lot! Located in a highly sought after neighborhood. Pride of Ownership from Top to Bottom. Offering Nearly 3,500 sq ft. This property is designed to accommodate multi-generational living with its finished basement. The main floor impresses with its spacious large eat-in kitchen with solid oak cabinets and stainless steel Appliances, open concept to the cozy family room featuring a wood burning fireplace. Formal dining room perfect for hosting dinners. Convenient access to the double-car garage. Upstairs you will be greeted with natural light from the skylight leading the way to the 4 generously-sized bedrooms. The primary bedroom has a beautiful sitting area, featuring two closets and a relaxing ensuite with a jet soaker tub ideal for unwinding after a long day. Step outside to your beautifully manicured yard which backs onto a park, promises endless summer fun on the deck. lots of privacy, surrounded by lush greenery. The size and layout will truly impress you. Don't miss the chance to make it yours! (id:35762)
Homelife Silvercity Realty Inc.
2806 - 127 Broadway Avenue
Toronto, Ontario
This 1 Bedroom Suite Is Located In The Line 5 Condos, A Contemporary Development That Offers A Range Of Upscale Amenities Including A State-Of-The-Art Fitness Center, Co-Working Space, Outdoor Pool, And An Entertainment Lounge. Situated In The Vibrant Yonge And Eglinton Neighborhood, You're Steps Away From An Array Of Dining, Shopping, And Entertainment Options. Explore The Nearby Eglinton Park Or Catch A Movie At The Cineplex Yonge-Eglinton. With Easy Access To The Eglinton Crosstown LRT And Eglinton Subway Station, Commuting Across Toronto Is Effortless. Live In The Heart Of Midtown And Experience The Dynamic Energy Of This Prime Location! (id:35762)
Condowong Real Estate Inc.
1404 - 11 Wellesley Street W
Toronto, Ontario
Luxury Condo In Prestigious Downtown*Wellesley On The Park* Central Downtown. It features a bright, open-concept 1+1 with One Parking, offering privacy and comfort. The modern kitchen has built-in appliances, and floor-to-ceiling windows provide abundant natural light. Sunny South Exposure With View Of Downtown Core & Lake& Cn Tower.Walking Distance To Queen's Park, Subway, U Of T & University Of Ryerson, Parks, Yorkville Shopping, Hospitals, 24Hrs Supermarket, Restaurants & Etc.Extensive Facilities**Indoor Pool* Sauna*Spa*Outdoor Patio*Gym*Yoga Studio*Bbq* Concierge**Perfect For Student Or Young Professional.(6th to 8th pictures are virtual staging) (id:35762)
First Class Realty Inc.

