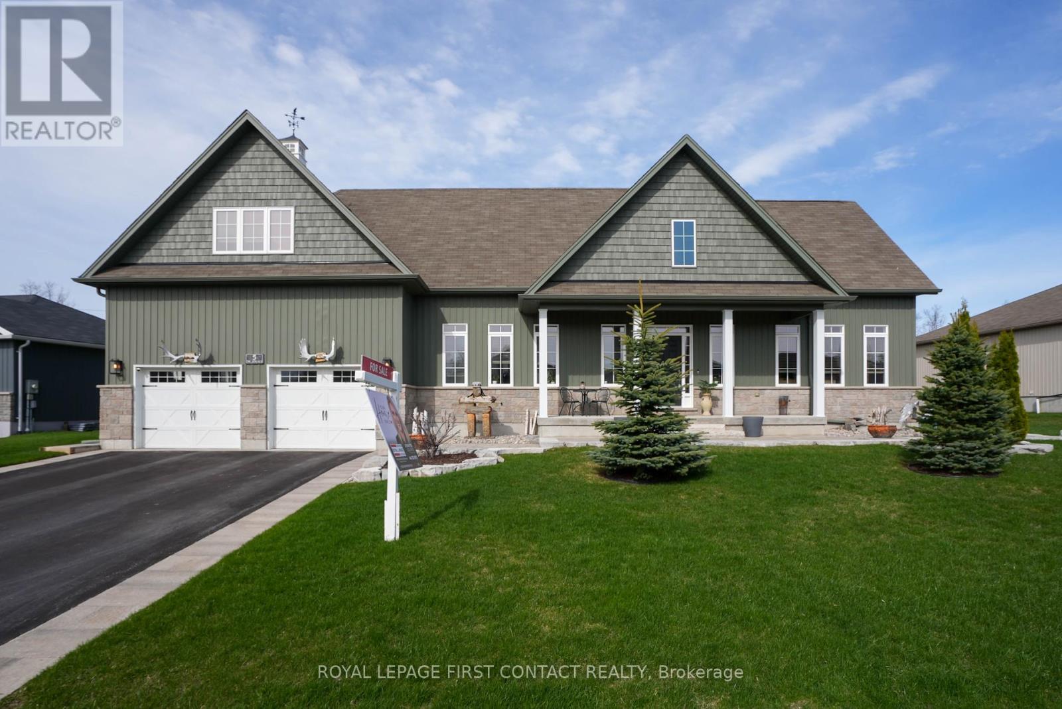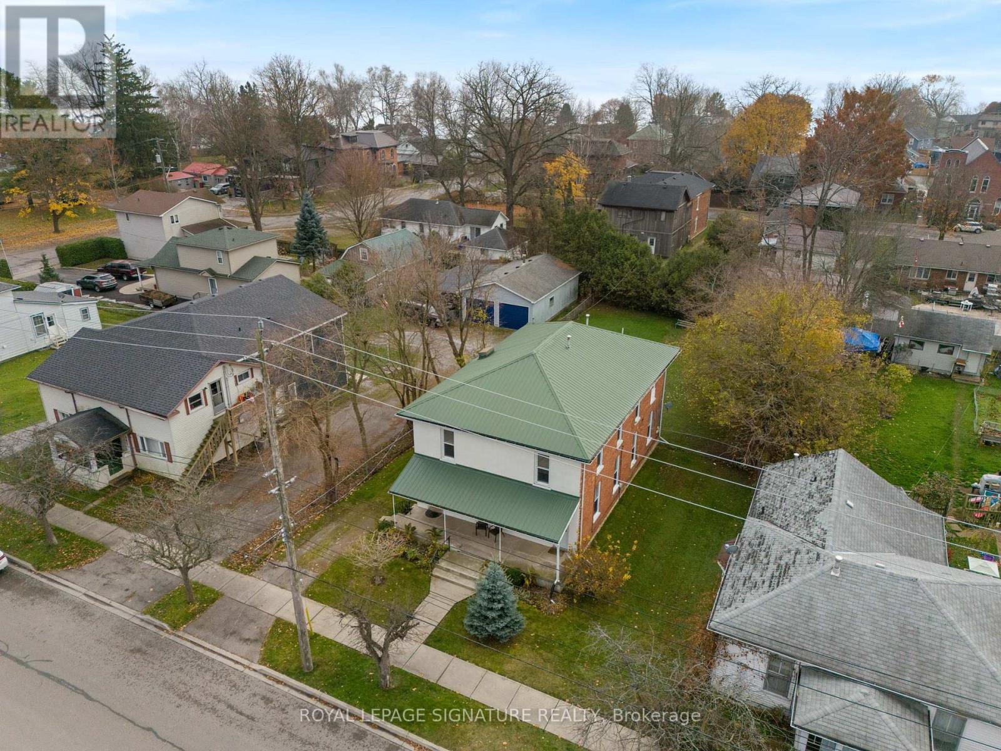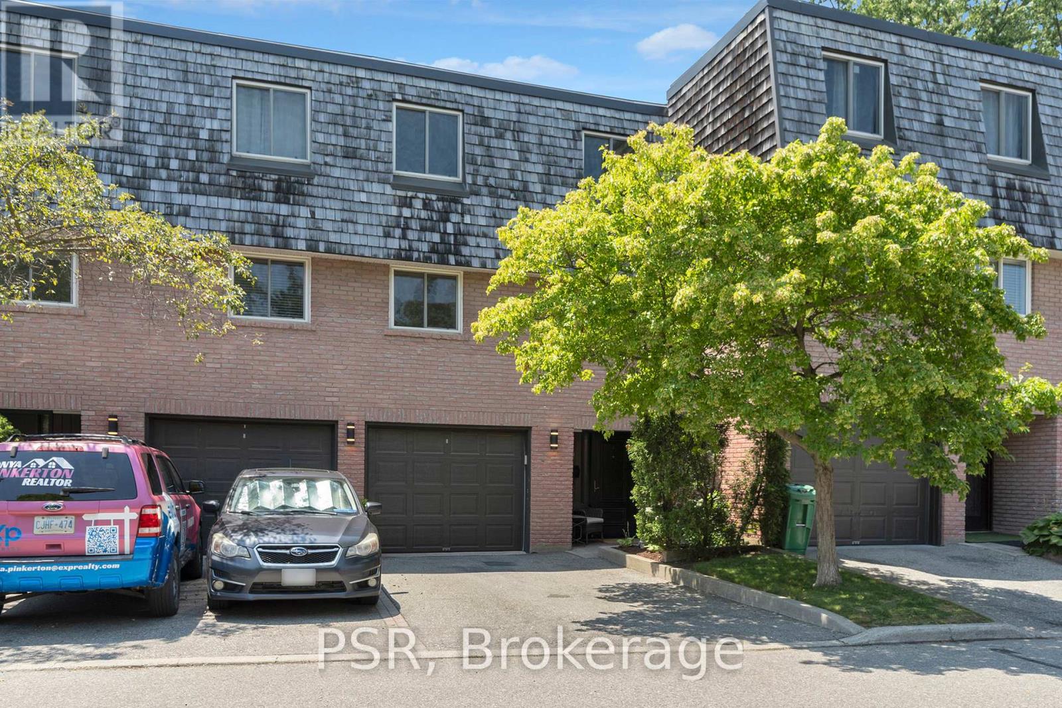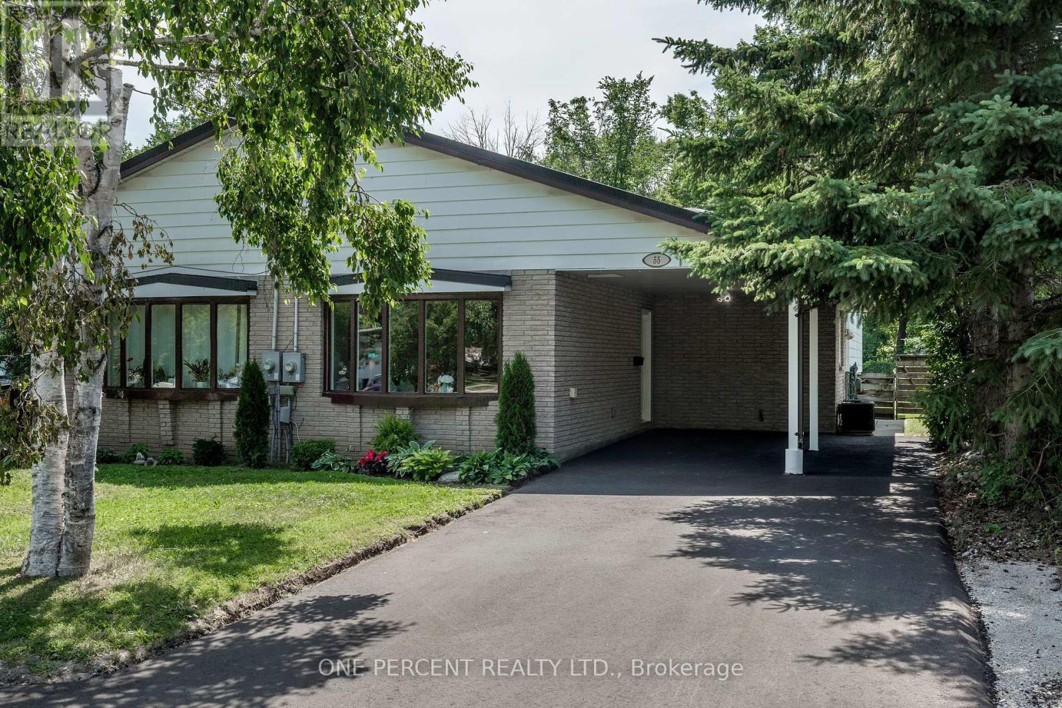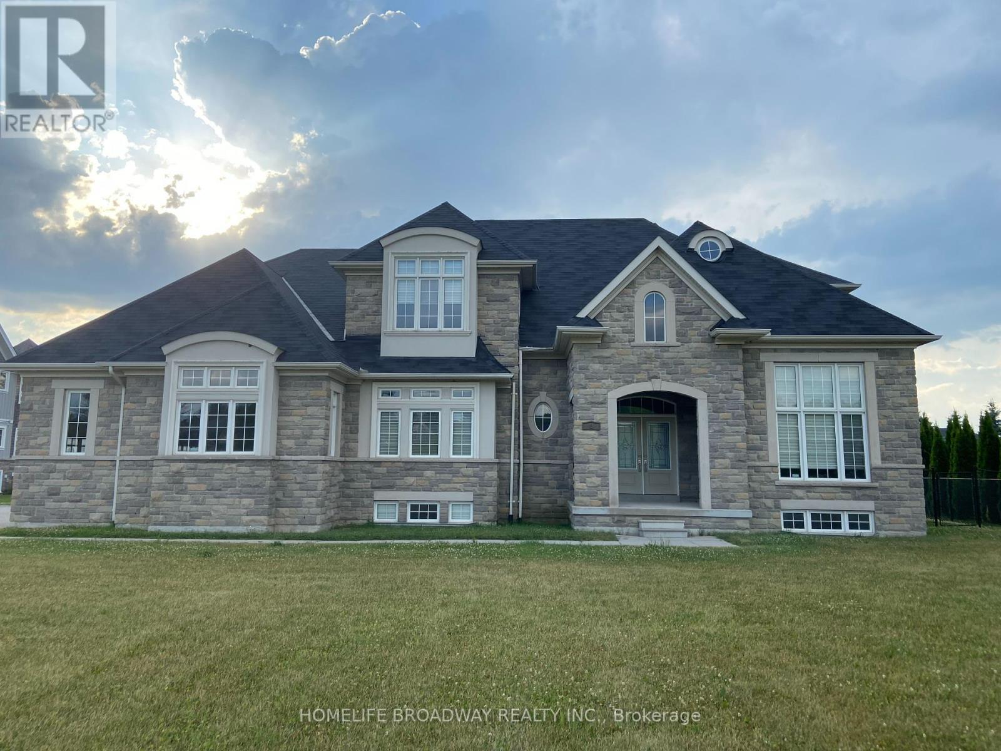1213 - 155 Hillcrest Avenue
Mississauga, Ontario
Client Remarks *** Location, Location, Location *** Steps To Cooksville Go And Public Transit * 20 Minutes To Union Station * Stunning 2 Bedroom Condo. Building Offers Full Amenities Including Gym, Roof Top Library, Games Room And 24/7 Security * Easy Access To Highways Qew, 403 And 401 * Minutes To Square One Shopping Centre, Theatres, Restaurants, Schools And Trillium Hospital *Top To Bottom Renovator. New Kitchen, New Flooring, Freshly Painted. (id:35762)
RE/MAX Gold Realty Inc.
5 Charlie Rawson Boulevard
Tay, Ontario
Welcome to your dream retreat in the highly sought-after waterfront community of Victoria Harbour, nestled along Georgian Bay in Tay Township. This custom-built two-storey home offers OVER 3,200 square feet of beautifully finished living space, crafted just seven years ago with the perfect balance of modern comfort and timeless design. With five generously sized bedrooms including two upper-level suites with private ensuites and walk-in closets and four stylish bathrooms, this home is perfect for families, professionals, retirees, or anyone who loves to host and entertain. The main floor stuns with soaring 9-foot ceilings and a striking cathedral ceiling, creating an airy, open-concept layout ideal for gatherings of all sizes. The gourmet custom kitchen is the heart of the home, complete with a Pinterest-worthy pantry, and flows seamlessly into an expansive entertainment zone featuring a built-in wine cellar, custom entertainment centre, and ample room for dining, lounging, and celebrating. Two laundry rooms; one off the garage and another in the basement. Bell Fibe. Step outside to enjoy the 138-square-foot covered porch and two additional decks perfect for alfresco meals, morning coffee, or evening cocktails. Over $200,000 in professional landscaping and hardscaping frames the home in natural beauty, enhanced by an in-ground automatic sprinkler system and meticulously designed walkways. The remarkable four-car heated garage is a dream for car lovers, hobbyists, or anyone needing extra space, with parking for six more vehicles in the driveway. A 10 x 12 garden shed adds even more storage for seasonal and outdoor gear. This property offers the perfect blend of luxury, practicality, and charm set in a vibrant waterfront community where nature, recreation, and peaceful living converge. Whether you're raising a family, hosting friends, or simply seeking a high-end home base to enjoy life by the bay, Victoria Harbour offers a lifestyle that's hard to match. (id:35762)
Royal LePage First Contact Realty
3604 - 311 Bay Street
Toronto, Ontario
Elegance And Opulence Awaits You At The St. Regis Residences. Welcome To Suite 3604, A Beautifully Appointed And Meticulously Maintained 2 Bedroom, 2 Full Bathroom Corner Suite. Spanning Just Shy Of 1,900 SF With No Expenses Spared - Designer Upgrades Along With 10.5ft Coffered Ceilings, Wainscotting, Marble & Italian Hardwood Flooring Throughout. Spacious, Open Concept Living & Dining Rooms Boast Ample Natural Light And Sweeping South East Views Of The Cityscape & Lake Ontario. All Window Coverings Included [Drapery, Sheers & Automated Shades]. Generously Sized Primary Bedroom Retreat Boasts Double Closets And A Spa-Like 6 Pc. Ensuite With Large Freestanding Bath & Heated Floors. Chefs Kitchen Offers Integrated Miele Appliances, Downsview Cabinetry, & Eat-in Breakfast Area. Enjoy Daily Access To Five Star Hotel Amenities: 24Hr. Concierge, Spa, Indoor Salt Water Pool, Sauna, State Of The Art Fitness Centre, Valet & Visitor Parking, As Well As The Private Residential Sky Lobby & Terrace On 32nd Floor. (id:35762)
Psr
1832 Western Crescent
Oshawa, Ontario
Welcome to a very quiet neighborhoods Spacious Detached Home in Prime Oshawa Location! Enjoy privacy and a sense of independence in this beautiful detached home featuring 4 bedrooms and 3.5 bathrooms on family-friendly street. The main floor offers a spacious layout with a family room, living room, dining area, and house is in a very convenient location. close to schools, park, shopping, highway 407, walk to UOIT/ University. Top to bottom freshly painted, main floor hardwood and 9 ft ceilings. Very clean house. Must see! (id:35762)
Royal LePage Vision Realty
9 Robin Drive
Woolwich, Ontario
Birdland Bungalow on a Spacious Lot with Pool! Jump into summer fun with this well-maintained Elmira bungalow, perfectly situated on a 70x140 ft lot with mature trees and an inground pool. Nestled on a charming, tree-lined street, this solid home offers space, comfort, and the chance to enjoy small-town living at its best. Step through the front door into a bright and welcoming living room featuring hardwood floors. The oak kitchen offers ample cabinetry, appliances included, and a cozy dining area overlooking the sunroom and backyard. Three bedrooms (all with hardwood floors) and a 4-piece bathroom complete the main level. Relax in the sunroom, the perfect spot to unwind with views of the pool and yard. Outside, beat the heat in the inground pool or enjoy the extra green spaceideal for family fun, gardening, or relaxing in the shade. The lower level offers a huge finished rec room ready for games, movie nights, or hobbies, plus plenty of storage, a cold room, and a laundry/utility area. An attached single garage and a large driveway with parking for 4 add to the convenience. Located within walking distance to schools, parks, trails, and the WMC rec centre, this home is your opportunity to embrace small-town living while making it your own. Dont miss out on this Birdland gem! (id:35762)
Peak Realty Ltd.
211 - 195 Lake Driveway Drive W
Ajax, Ontario
Experience lakeside living in the coveted Hamptons community of Ajax! This beautifully maintained second-level 2-bedroom, 2-bath condo features an open-concept layout with premium laminate floors, smooth ceilings throughout, a custom fireplace, and modern lighting. The kitchen was fully renovated in 2017 with a new Cabinets, floors and backsplash, plus recently replaced washer and dryer for added convenience. Both spacious bedrooms offer generous closet space; the primary suite features a large walk-in closet and a beautifully updated ensuite. Relax on the sunny private balcony overlooking landscaped grounds. This unit includes two parking spots and access to exceptional amenities: indoor pool, hot tub, sauna, exercise rooms, party room, tennis and basketball courts, BBQs, gazebo, and playground. Steps to Lake Ontarios waterfront trails, Rotary Park, beaches, shopping, schools, and easy transit access to the 401, 407, and GO. Maintenance fees cover water and extensive building upkeep. Dont miss this rare lakeside opportunity! (id:35762)
Century 21 Regal Realty Inc.
1577 Rorison Street
Oshawa, Ontario
Welcome To This Charming Detached Two-Story Home Nestled In A Beautiful, Quiet, And Family-Friendly Neighbourhood Of North Oshawa. This Freshly Painted, Spacious Residence Features Three Generously Sized Bedrooms And Three Modern Bathrooms, Including A Luxurious Primary Ensuite For Your Comfort And Privacy. Designed With Both Functionality And Style In Mind, The Home Offers Exterior Pot Lights Surround The Home, Enhancing The Evening Appearance, Security And Functionality, Convenient Garage Entry And A Separate Side Entrance To The Basement - Perfect For Guests. The Main Floor Boasts A Bright And Airy Layout, Ideal For Entertaining Or Relaxing With Family, Including A Family Room With Gas Fireplace And An Eat-In Kitchen With Walk Out To Fully Fenced Private Yard With Shed. The Basement With 3 Piece Rough-In Is Waiting For Your Imagination To Create Additional Living Space If Needed. Located In A Serene Community Walking Distance To Parks, Top-Rated Schools, Shopping, Banks, Daycare, Delpark Homes Centre And Transit. Also, Less Than 5 Km To Ontario Tech University And Durham College. This Home Is Perfect For Growing Families Seeking Comfort, Convenience, And Lasting Value. Don't Miss Your Chance To Own This Wonderful Property In One Of North Oshawa's Most Desirable Areas! (id:35762)
Dan Plowman Team Realty Inc.
133 Wentworth Street N
Hamilton, Ontario
Some homes just feel right the moment you step inside. This is one of them. Tucked into the heart of the sought-after, family-friendly Lansdale neighborhoodjust minutes from the downtown corethis home doesnt just check boxes, it tells a story of style, comfort, and thoughtful design. From the moment you enter, youre greeted by rich, premium luxury plank flooring and a fresh, modern vibe. Every corner of this home has been meticulously reimagined with timeless finishes and smart upgrades. The main floor features a brand-new powder room for added convenience, while the custom kitchen steals the show with gleaming quartz countertops, a bold designer backsplash, stainless steel appliances, and storage that doesnt quit. Upstairs, the fully renovated 3-piece bathroom feels more like a spa than a homeperfect for unwinding after a long day. Pot lights and modern fixtures bring a sleek ambiance, while new windows and exterior doors add both style and energy efficiency. Fresh designer paint ties it all together with a crisp, welcoming look. Slide open the back door and step into your private backyard retreat. Whether youre sipping coffee at sunrise or hosting friends under the stars, the 139-foot-deep yard gives you all the space you need to stretch out, entertain, or let the kids and pets roam free. And theres more: the separate basement entrance leads to a fully finished space with a full bathroomideal for guests, an in-law suite, or even potential income. This isnt just a house. Its the one. Lets make it yours. (id:35762)
Exp Realty
311 St. George Street
Norfolk, Ontario
Prime investment opportunity in Port Dover, just a 5-minute walk to the beach! SET YOUR OWN RENTS! This tri-plex is perfectly positioned in a highly desirable area, offering easy access to shops, restaurants, schools, parks, nature trails, & essential services. Featuring 3 updated and well-maintained units, this property is move-in ready and designed to meet the demands of modern renters. Unit 1 offers 3 bedrooms, 1 bath, and onsite laundry; Units 2 and 3 each feature 1 bedroom and 1 full bath (see floor plans in photos). Each unit is separately metered for hydro, gas, and water. 3 Hot water heaters are owned. With ample parking options both street and onsite and a prime location, this property attracts tenants seeking lifestyle and convenience. As demand for quality rental units in Norfolk County grows, this tri-plex promises a stable and rising income stream. With the hard work of upgrades already completed, you can focus on maximizing returns. **EXTRAS** Whether as a long-term rental or an Airbnb, this properties unbeatable location & strong rental appeal make it a smart choice for investors seeking long-term growth & stability. Property is being sold AS IS, Buyer To Do Own Due Diligence (id:35762)
Royal LePage Signature Realty
644 Elm Street
Port Colborne, Ontario
Step back in time with this delightful 4-bedroom, 2-bathroom home, boasting over 110 years of character and charm! The main floor features an inviting living room with built-in bookshelves that exude warmth and coziness alongside a bedroom, perfect for those seeking convenience and accessibility. The home's history is beautifully showcased in its original woodwork, high ceilings, and large windows, all contributing to a bright and airy atmosphere throughout. Upstairs you'll find a sizeable primary bedroom with vaulted ceilings and it's own private walk-out balcony, 2 further bedrooms and a bonus den. The detached 1.5 car garage provides plenty of storage space or a spot for your hobby projects (insulated 2024). The large backyard is a true highlight, offering a peaceful retreat with a towering maple tree that provides plenty of shade to the fun playground below. Recent updates: Shingles and HWH 2018, main floor bathroom & laundry room 2021, furnace and AC 2024. Don't miss out on the chance to make this one-of-a-kind home yours! (id:35762)
RE/MAX Escarpment Realty Inc.
142 Sahara Trail
Brampton, Ontario
Beautifully upgraded and meticulously maintained, this spacious 4-bedroom+1-bedroom *LEGAL BASEMENT* apartment with a sep entrance and parking for 5 vehicles semi-detached home features. Situated on a premium oversized pie-shaped lot in a quiet, family-friendly neighbourhood, this home offers a bright open-concept layout with a welcoming living/dining area, sun-filled family room with gas fireplace, and a modern kitchen ideal for entertaining. The upper level boasts four generously sized bedrooms, including a primary retreat with a 4-piece ensuite, and a fully renovated main bath. The basement apartment offers excellent rental income potential or space for extended family. Freshly painted and move-in ready & much more. Close To Trinity Common Mall, Top-Rated Schools, Parks, Brampton Civic Hospital, Hwy-410 & Transit At Your Door**Don't Miss It** (id:35762)
RE/MAX Gold Realty Inc.
65 - 2145 Sherobee Road
Mississauga, Ontario
Welcome to this beautifully updated, family-friendly 3-bedroom townhome, tucked away in a quiet, tree-lined enclave in Mississauga's highly sought-after Cooksville neighbourhood. Ideally located just minutes from Cooksville GO Station, the upcoming Hurontario LRT, TTC and MiWay transit, and with quick access to the QEW, 403, and 401, this home offers unbeatable convenience for commuters. Originally a 4-bedroom layout, it was thoughtfully redesigned in 2018 to create a luxurious king-sized primary suite with a rare spa-inspired ensuite, while two well-separated bedrooms with large sun-filled windows and a spacious 4-piece bathroom with soaker tub complete the upper level perfect for comfort, privacy, and functionality. The main floor features soaring ceilings in the living room, oversized windows, and a walkout to a sunny southwest-facing patio with a natural gas hookup for a BBQ or heater ideal for entertaining or quiet outdoor living. A spacious mezzanine dining room offers a smart open-concept connection to the eat-in kitchen, complete with full-size appliances, pantry, and a smart barn door for optional separation. Additional highlights include fresh paint throughout, updated LED lighting, a large custom wardrobe and roller blinds in the primary bedroom, three ductless A/C and heating units, an updated 2-piece powder room, and a newly renovated basement (2024) offering bonus space for a playroom, office, or guest area. The lower level also includes a laundry closet with full-size washer, dryer, sink, and access to crawl space storage. Parking for two vehicles one in a private garage and one in the driveway is included. This well-managed, mature community is surrounded by parks, playgrounds, trails, and top-rated schools. Low monthly maintenance fees cover exterior upkeep, landscaping, snow removal, and Rogers Xfinity fiber internet and TV. Recent upgrades new windows, doors, and roof offer peace of mind and lasting value. (id:35762)
Psr
55 Fittons Road E
Orillia, Ontario
City-approved, legal duplex offering two self-contained, move-in ready units (up/down) with private entrances - ideal for investors, multi-generational families or homeowners looking to offset mortgage costs. This solid all-brick home with metal roof (2017) delivers immediate cash flow in a high-demand rental area. The upper unit features 3 bedrooms, an updated 3-pc bath, full kitchen, and open-concept living/dining space. The bright lower unit offers 1 bedroom, 3-pc bath, large above-grade windows, an efficient kitchen, and cozy living/eating area. Both units have been freshly painted in calming neutrals and include recent updates to kitchens, baths, flooring, doors, and trim. Additional features: forced-air gas furnace, central A/C, covered carport, and parking for 34 vehicles. The fully fenced backyard backs onto the peaceful Couchiching Golf Course - offering green views, added privacy, and regular wildlife sightings. Projected rental income (Orillia averages): 3-bedroom unit: approx. $1,8002,200/month 1-bedroom unit: approx. $1,2001,600/month. Total gross income: approx. $3,0003,800/month ($36,00045,000/year)Located just 7 minutes to downtown Orillia & the marina, 15 mins to Casino Rama and 30 mins to two ski resorts. Enjoy beaches, year-round festivals, dining and recreation at your doorstep. A rare opportunity to secure a hands-off investment with great returns - or enjoy home ownership with a built-in income stream. View the 3D tour & slideshow, then book your showing. (id:35762)
One Percent Realty Ltd.
221 - 277 South Park Road
Markham, Ontario
Exceptional Opportunity To Lease A Bright And Spacious 1-Bedroom Open-Concept Unit In The Prestigious Eden Park II Condos, Nestled In The Highly Sought-After Commerce Valley Community.This Elegant Suite Features Soaring 9' Ceilings, A Stylish Modern Kitchen With A Large Island, And A Private Balcony Perfect For Relaxing. Enjoy The Convenience Of Being Just Steps From A Large Park With Outdoor Sports Fields, And Close To Top-Rated Restaurants, Shopping Centres, Public Transit, GO Station, Viva Bus, Hwy 7,404, And 407.Experience Resort-style Living With Luxury Amenities Including A Fully Equipped Gym, Indoor Pool, Sauna, Library, Billiards Room, Party/Meeting Room, And Guest Suite. One Parking and One Locker is Included. Cats are welcome. (id:35762)
RE/MAX Hallmark Realty Ltd.
8 Wolford Court
Georgina, Ontario
Lake View - Beautiful Sunrise and Sunset View. Luxury Eastbourne Estates Gated Community with Private Residents' Membership only Dock, Surrounded by a Park, Lake, Conservation Area and Golf Course. (id:35762)
Homelife Broadway Realty Inc.
Coach House - 18 Waterleaf Road
Markham, Ontario
Coach House In High Demand Cornell Community. Private Separate Entrance. Minutes To Schools, Daycare, Parks, Community Centre, Markham Mall, Transit, 407, Go Station And Markham Hospital. Short Walk To Express Bus To Finch Subway Station. W/ Ample Living Space And Modern Amenities, . (id:35762)
RE/MAX Excel Realty Ltd.
308 - 326 Major Mackenzie Drive E
Richmond Hill, Ontario
Beautifully Renovated 2+1 Bdrm Condo With 2 Full Bthrms & 2 Parking Spots! Large Spacious Unit Recently Updated With New Kitchen, New S/S Appliances, New Vanities In Bthrms, New Laminate Flooring, New Light Fixtures And Painted Throughout. Well Maintained Building W/ 24 Hr Concierge, Indoor Pool, Hot Tub, Gym, Sauna, Party Room, Games Room, Tennis Court, Rooftop Patio, Guest Suites, Ample Visitor Parking, Steps To Transit & Go Station. Move In Ready! Pantry/Storage Room Ensuite. Very Quiet, Clean & Safe Building. All Utilities Incl. Except Cable. Building Has Newer Windows. 2 Parking Spots (1 Of The Spots Is Tandem Parking) (id:35762)
Forest Hill Real Estate Inc.
213 - 41 Danforth Road
Toronto, Ontario
*RENTAL INCENTIVE -- ONE MONTH FREE When Signing A 13 Month Lease Term* Say Hello To Suite 213 At The Towns On Danforth, Where Urban Energy & Diverse Culture Inspires An Enviable Way Of Life. Thoughtfully Finished, Spacious Suite Boasts 2 Bedrooms + Separate Room Den & 2 Full Bathrooms. Open Concept Layout Spanning Over 739 SF Of Functional Interior Living Space. Beautiful, Modern Kitchen Offers Full Sized Stainless Steel Appliances, Stone Countertops, & Ample Storage. All Light Fixtures & Window Coverings Included [Roller Blinds Throughout]. Primary Bedroom Is Generous In Size With 3pc. Ensuite, Suitable Closet Space & A Walkout To Your Private Balcony. Separate Room Den Doubles As The Perfect Home Office Space. Ensuite, Stacked Laundry. Tenant To Pay: Water, Gas, & Hydro - All Separately Metered. A Short Distance To Victoria Park Station And Main Street Station Connecting You To The Bloor-Danforth Subway Line. As Well, Danforth GO Station Is A 6-Minute Ride Away. 1 Underground Parking Space Included. (id:35762)
Psr
111 Fred Jackman Avenue
Clarington, Ontario
Don't Miss Out to this stunning detached home, offering beautifully designed living space inone of Bowmanvilles most sought-after neighbourhoods. From the moment you arrive, theupgraded stone front elevation sets the tone for the elegance and attention to detail foundthroughout the home. Inside, soaring 9-foot ceilings on the main floor and rich hardwoodflooring create a warm, open-concept living space perfect for families and entertaining. Thespacious family room features a cozy gas fireplace, while the formal dining area and largewindows fill the home with natural light. The gourmet kitchen is a chefs dream, complete withgranite countertops, a stylish backsplash, stainless steel appliances, a breakfast bar, andupgraded cabinetry that offers ample storage. Upstairs, four generously sized bedrooms providecomfort and privacy for the whole family. Situated on a premium lot with no rear neighbours,the backyard offers a peaceful, private settingideal for relaxing or hosting gatherings. Thishome is ideally located close to top-rated schools, parks, shopping, dining, and majorhighways, making it the perfect blend of luxury, comfort, and convenience. (id:35762)
RE/MAX Hallmark First Group Realty Ltd.
394 Beverly Street
Oshawa, Ontario
Welcome to 394 Beverly St a stunning, fully updated home that combines modern style with everyday functionality. Renovated from top to bottom, this move-in-ready property offers exceptional value and comfort in a sought-after neighborhood. Step into a bright, open-concept main floor featuring new flooring, fresh paint, and stylish finishes throughout. The recently renovated kitchen is a true showstopper, complete with sleek cabinetry, quartz countertops, and a full suite of stainless steel appliances all recently installed. Upstairs, spacious bedrooms provide ample natural light and closet space, while updated bathrooms add a touch of luxury. The finished basement offers versatile living space-ideal for a family room, home office, or gym. Outside, enjoy a private, low-maintenance backyard perfect for relaxing or entertaining. With major updates already completed including roof, HVAC, and electrical there's nothing left to do but move in and enjoy. Conveniently located near parks, schools, shopping, and transit. A must-see! (id:35762)
Century 21 Leading Edge Realty Inc.
266a Kennedy Road
Toronto, Ontario
Welcome to 266A Kennedy Rd, Scarborough, a beautifully crafted new build featuring all high-end finishes and located in an exceptionally convenient neighborhood. This property is just 30 seconds from the nearest bus stop and only 8-10 minutes from grocery stores, schools, shopping, parks, and a community center. Enjoy the benefits of a vibrant, family-friendly area while being just minutes from the waterfront, making this an ideal opportunity for homeowners and investors alike.* GARDEN SUITE PERMIT INCLUDED* (id:35762)
Royal LePage West Realty Group Ltd.
602 - 543 Richmond Street W
Toronto, Ontario
Welcome To Pemberton Group's 543 Richmond Residences At Portland. Nestled In The Heart Of The Fashion District, Steps From The Entertainment District & Minutes From The Financial District. Building Amenities Include: 24hr Concierge, Fitness Centre, Party Rm, Games Rm, Outdoor Pool, Rooftop Lounge W/ Panoramic Views Of The City +More! 1 bed, 1 Bath W/ Balcony. North Exposure. (id:35762)
Upperside Real Estate Limited
1027 - 543 Richmond Street W
Toronto, Ontario
Welcome To This Spacious 3 Bed & 2 Bath Unit At The Pemberton Group's 543 Richmond Residences At Portland. This Unit Features 9-foot Smooth Ceilings, Modern Upgrades With Lots Of Natural Light & Functionality At Its Best.Nestled In The Heart Of The Fashion District, Steps From The Entertainment District & Minutes From The Financial District. Building Amenities Include: 24hr Concierge, Fitness Centre, Party Rm, Games Rm, Outdoor Pool, Rooftop Lounge W/ Panoramic Views Of The City +More! (id:35762)
Real Broker Ontario Ltd.
1223 - 543 Richmond Street W
Toronto, Ontario
Welcome To This Spacious 3 Bed & 2 Bath Unit At The Pemberton Group's 543 Richmond Residences At Portland. Modern Finishes, 9-Foot Smooth Ceilings & Tons Of Natural Light Through Out The Unit.Nestled In The Heart Of TheFashion District, Steps From The Entertainment District & Minutes From The Financial District. Building Amenities Include: 24hr Concierge,Fitness Centre, Party Rm, Games Rm, Outdoor Pool, Rooftop Lounge W/ Panoramic Views Of The City +More! (id:35762)
Real Broker Ontario Ltd.


