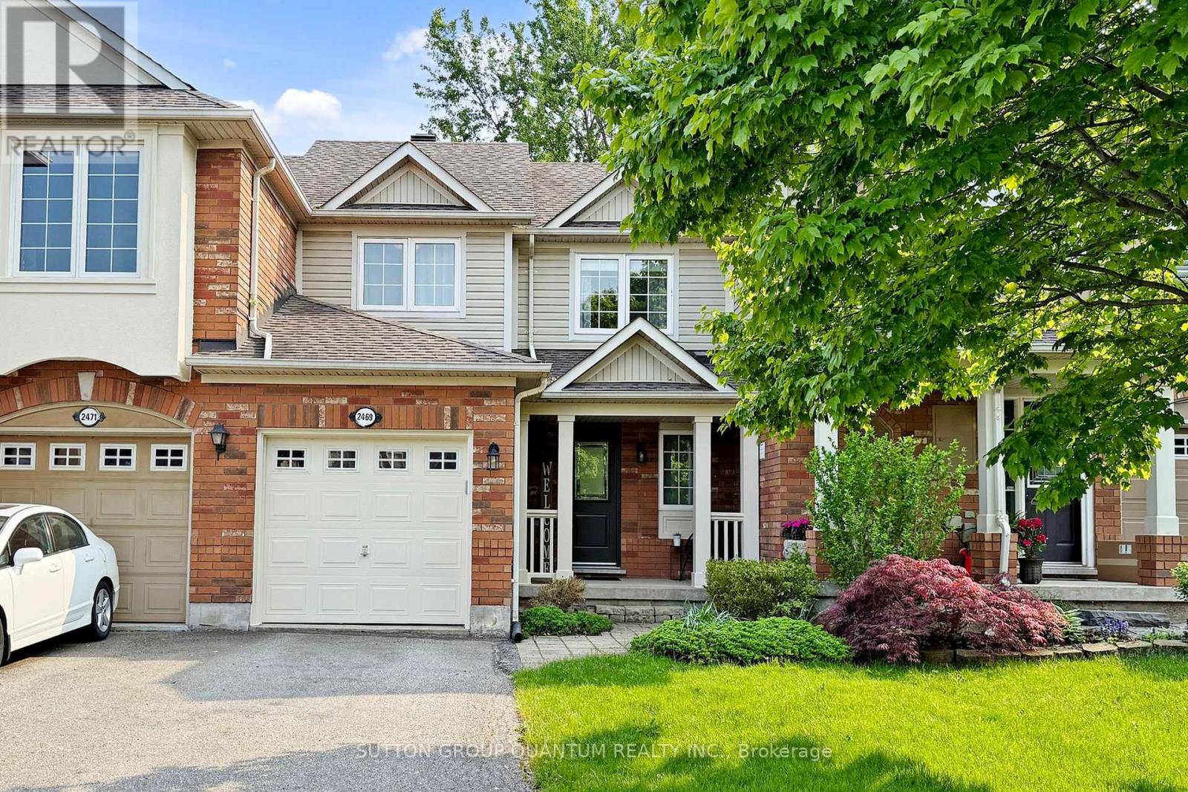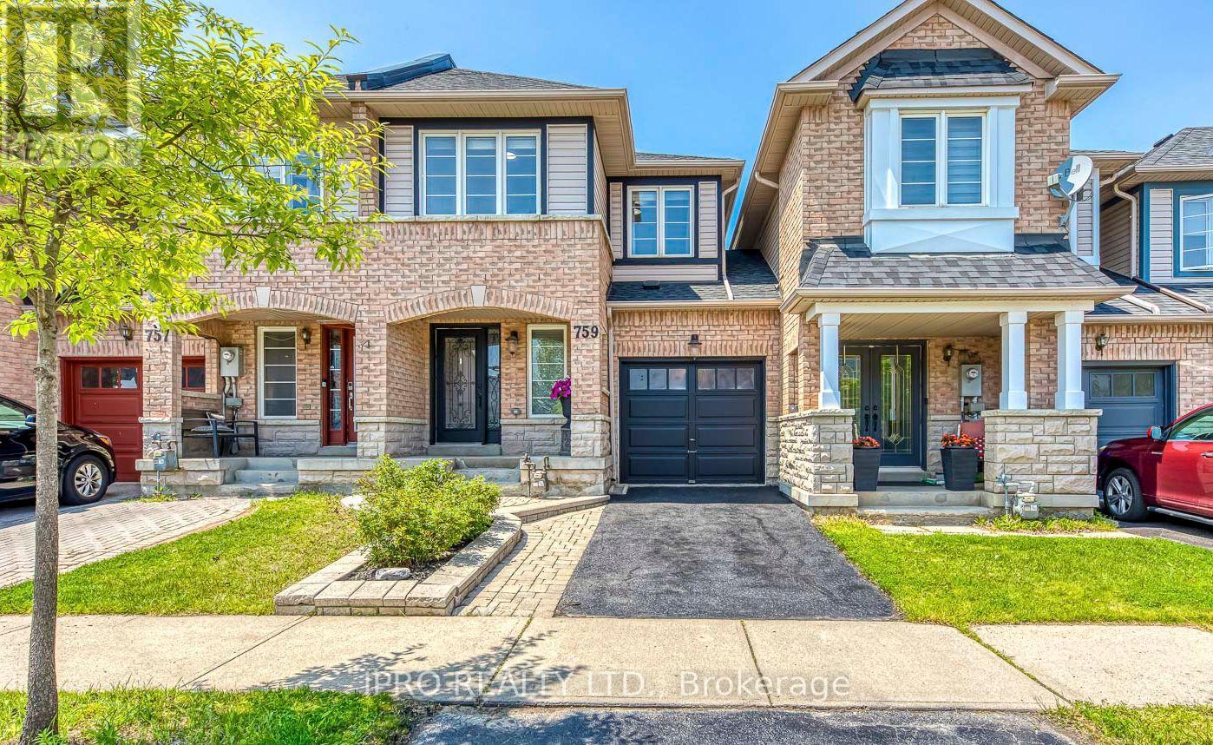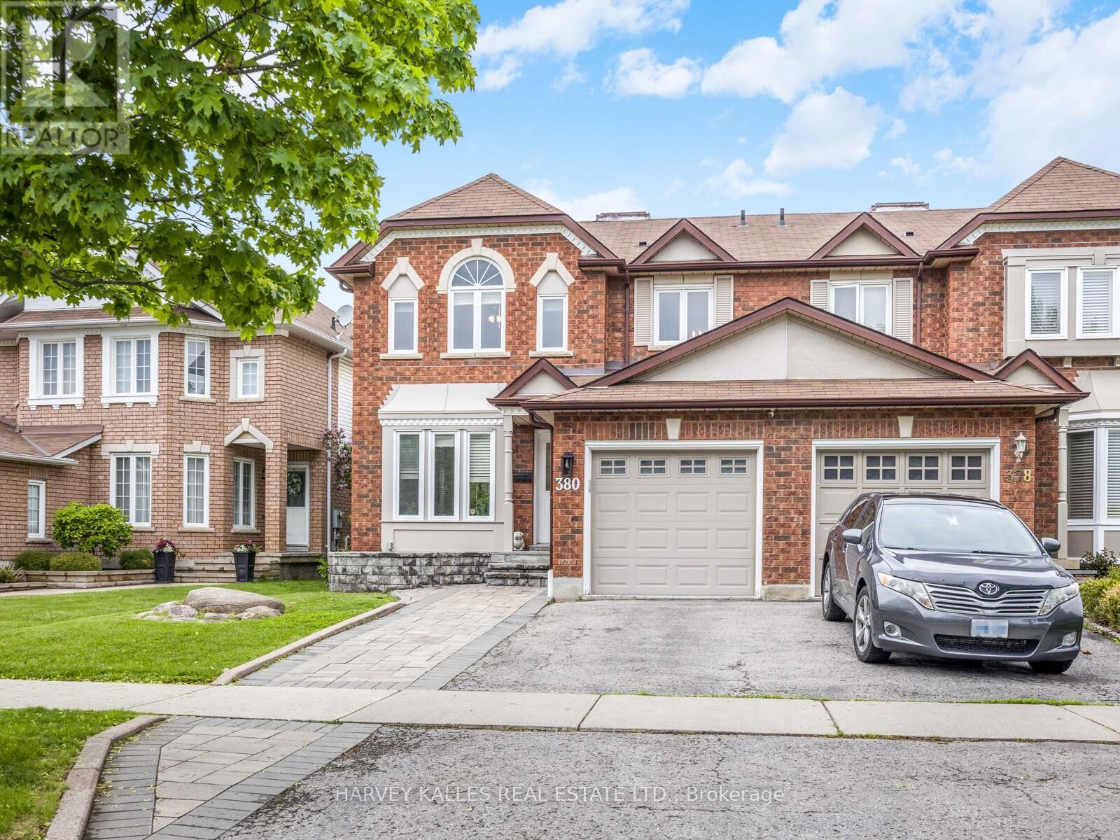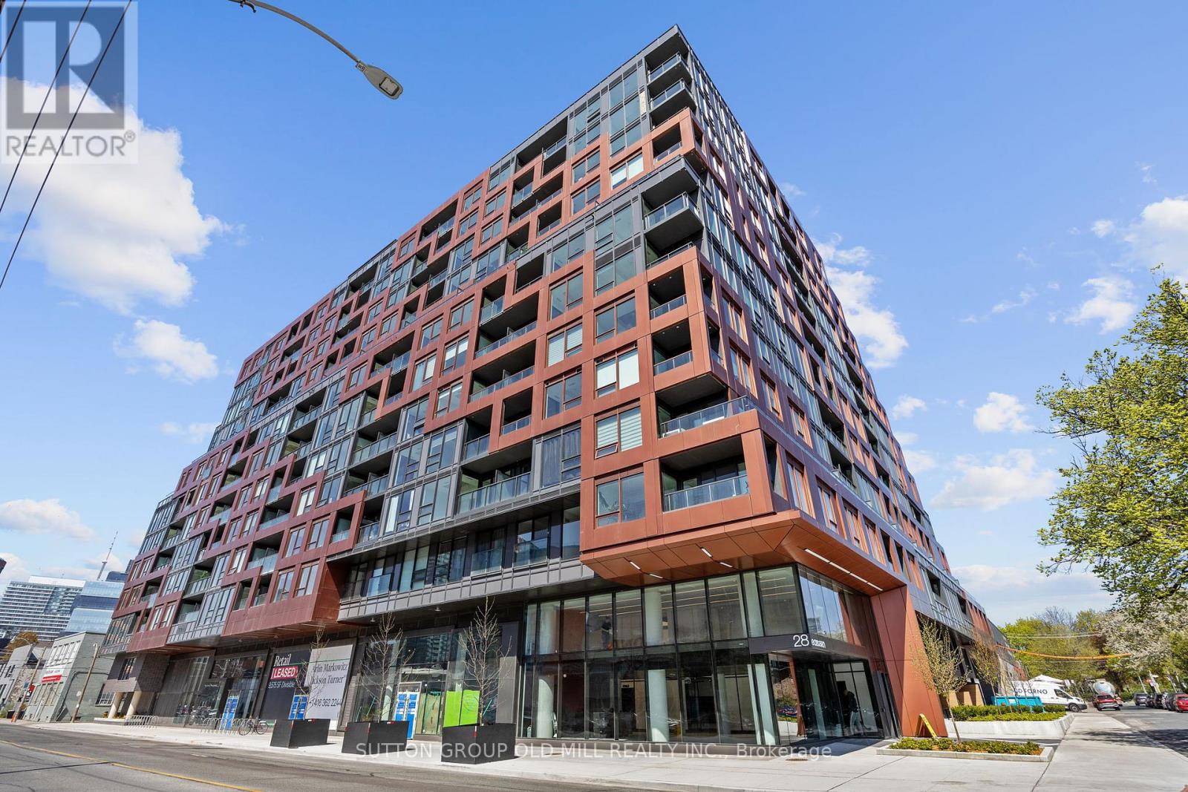28 - 7 Davidson Boulevard
Hamilton, Ontario
Welcome to this beautifully updated 3-bedroom, 4-bath condo townhouse nestled in a quiet, family-friendly neighbourhood in desirable Dundas. Surrounded by lush conservation areas and kilometres of hiking and nature trails, this home offers the perfect blend of modern living and outdoor serenity.Step inside to a bright, open-concept main floor featuring elegant wainscoting, fresh neutral tones, new light fixtures, and a carpet-free bamboo engineered flooring layout that flows seamlessly throughout the home. The spacious kitchen, dining, and living areas are ideal for both everyday living and entertaining. A sliding door leads out to your private patio off the kitchen.Upstairs, you'll find three bedrooms, including a primary suite with a private ensuite bath and double closet. The fully finished basement with premium insulation provides additional living space perfect for a rec room or playroom, along with a den and 4th bathroom for added convenience.Located close to top-rated schools, parks, and amenities, this home is ideal for growing families and nature lovers alike. Don't miss the opportunity to live in one of Dundas' most peaceful and picturesque communities! (id:35762)
Ipro Realty Ltd.
2469 Wooden Hill Circle
Oakville, Ontario
Welcome To This Bright Freehold Townhome Located On A Quiet, Mature Street In West Oak Trails. This 3 Bed, 3 Bath Home Is Perfect For Families, Situated On A Premium Ravine Lot A Private Backyard With No Rear Neighbors. This Tastefully Decorated Home Includes an Open Concept Main Floor, Kitchen with Stainless Steel Appliances, Oak Cabinets, Quarts Counters, Breakfast Bar and Walk out to Multi Level Level Deck, Hardwood Floors, Living Room with Gas Fireplace, Dining Room, 3 Spacious Bedrooms Including Master with Walk in Closet, A Professionally Finished lower level Rec Room with Gas Fireplace, Laundry And 3pc Bathroom With Heated Floors. Extra-Long Driveway With Parking For 4 Cars! Inside Garage Entry Close To Top Schools, New Hospital, Parks & Trails. Upgrades Include: Roof (2013), Deck (2012), Basement(2015), Furnace (2016), AC (2019) Gdo (2015). Open House Sat June 7th and Sun June 8th 2-4pm (id:35762)
Sutton Group Quantum Realty Inc.
42 Valleyview Road
Brampton, Ontario
Rarely offered bungalow with finished walkout basement, backing onto Etobicoke Creek and conservation lands. Nestled on a large 119.9 ft x 181.97 ft lot (approx. 0.50 acres), this property offers exceptional privacy, stunning views, and a tranquil setting year-round, surrounded by nature and wildlife overlooking a ravine. Spot deer passing by or a beaver swimming in the creek, true country living in the city! In winter, enjoy tobogganing right in your own backyard. Over 3450 square feet of total living space. The main floor features open-concept living, formal dining room, large windows, gleaming hardwood floors, walkout access to the deck, a spacious kitchen with a breakfast area, perfect for enjoying the peaceful surroundings. Three generous bedrooms, including a primary bedroom with backyard views, a 3-piece bathroom complete the main level. The finished walkout basement offers versatile living options, including a large recreation room with a gas fireplace, a second kitchen, two spacious bedrooms (or den/rec spaces), a 3-piece bathroom, laundry, an original separate entrance via the garage, plus two additional lower-level walkout doors, ideal for an extended family or in-law suite. Over $400,000 has been invested in additions, renovations, and upgrades featuring new front brick, roof, furnace, AC, gas fireplace, large wood deck, landscaping, a cathedral ceiling in the living room, and a rec room/bedroom in the lower level. Additional highlights include a newly paved (2024) double driveway with parking for at least six cars, a spacious 2-car garage with workshop space, five gas fireplaces, a gas BBQ hookup, an owned hot water tank, central vacuum, and landscaped gardens. Located on a quiet cul-de-sac, an exclusive street with direct access to the Etobicoke Trail and conservation are ideal for hiking, cycling, dog walks, and winter fun. Walk to grocery stores, schools, public transit, and major roads. A true hidden gem in Brampton - this one is a must-see! (id:35762)
Right At Home Realty
1515 - 38 Joe Shuster Way
Toronto, Ontario
Bask in unobstructed south views of Lake Ontario and the iconic Carpet Factor, while floor-to-ceiling windows flood the space with natural light, or step out onto your private balcony to soak it all in. Thoughtfully upgraded by the current owners, this suite features smooth ceilings (no popcorn!) and brand new flooring, creating a clean, contemporary feel throughout.This intelligently designed suite offers great storage, stylish upgrades, and access to exceptional building amenities: a pool, theatre room, gym, and more. Walk to everything from cafes and boutiques to galleries and top-rated restaurants. With the TTC at your doorstep and easy driving access, this is downtown living done right. (id:35762)
Forest Hill Real Estate Inc.
759 Gleeson Road
Milton, Ontario
Welcome Home! Pride of ownership shows throughout this property. Sharp curb appeal with its stone and brick exterior. Move-in ready, this two storey 3 bedroom townhome features a modern open concept main floor with smooth ceilings, updated bathrooms, large kitchen, and finished basement. This home is conveniently located on a quiet street in sought after Coates neighbourhood and is steps from parks, trails, and schools. Added privacy with no other house directly in front. Bright main floor is full of natural light. The large kitchen features white cabinetry & stainless steel appliances & has tons of cabinet and countertop space. It overlooks the dining and living areas. Perfect open concept floorplan for entertaining and families with children. Your extra large living room almost has a wall of windows that looks out to your private garden oasis. The backyard features a large, low maintenance interlock patio that's ready for entertaining friends and family this summer! Direct access to the backyard from the front of the home through the garage and its also fully fenced with two raised garden beds and a gardening shed. Three large bedrooms on the second floor. Primary bedroom has a big walk-in closet and an upgraded ensuite bathroom with modern tile floor and freestanding vanity with quartz countertop. Second bathroom also has a full bathtub with shower. Finished basement features plenty of storage space, a den, laundry room, and recreation room. (id:35762)
Ipro Realty Ltd.
51 Crimson King Way
East Gwillimbury, Ontario
Discover the epitome of sophisticated family living in this show-stopping home, nestled in East Gwillimbury's highly desirable Hillsborough community. This beautifully upgraded residence seamlessly blends uncompromising luxury with everyday functionality, boasting tasteful designer finishes, professional landscaping, and a custom interlock backyard oasis perfect for entertaining. Step into the grand 18-foot foyer, leading to elegant living and dining areas featuring soaring 10-foot ceilings and tasteful accent walls. A practical mudroom with a double-door coat closet provides convenient garage entry. For modern comfort, enjoy a Nest thermostat, custom California shutters throughout, and abundant pot-lights illuminating the main floor and exterior. The heart of the home unfolds into a magnificent, expansive open-concept space: a gourmet chef's kitchen (premium granite countertops!), sun-drenched breakfast nook, and inviting family room. A serene reading/sitting nook offers tranquil backyard views. Upstairs, all four bedrooms boast private ensuites, offering unparalleled convenience. The serene master retreat, crowned with a beautiful tray ceiling, includes a spa-like 5-piece ensuite bath and a huge walk-in closet. A spacious upper-level laundry room and abundant storage with walk-in linen closet & addl linen closet enhance daily living! Nestled in a master-planned community, enjoy unparalleled access to future parks, tranquil trails, and scenic ravines. Experience ultimate convenience: minutes to East Gwillimbury & Bradford West Gwillimbury GO Stations, Costco, premier golf, diverse shopping, dining, and swift access to Hwys 400/404. The home is surrounded by walking ravine trails, vibrant parks featuring baseball diamonds, basketball/tennis courts, and more, all steps away! Plus, with a future school just steps away, this is an exceptional home for discerning families. Don't miss the opportunity to make this dream home your reality! (id:35762)
Homelife Landmark Realty Inc.
380 Delaney Drive
Ajax, Ontario
Welcome to this stunning John Boddy Homes semi-detached 2-storey located in Ajax! This home offers 3 bedrooms plus a den and 4 bathrooms, designed to suite modern family living. The main floor features laminate flooring, an open-concept living and dining area, and a separate family room with a cozy fireplace. The modern kitchen is equipped with stainless steel appliances, quartz countertops, backsplash and sliding doors that lead to a spacious backyard featuring a brand new stone patio (2024), and ideal setting for summer barbecues, entertaining guests, or simply relaxing outdoors. A convenient 2-piece bathroom completes the main level. Upstairs you'll find three bedrooms, including a primary bedroom with a walk-in closet and a 5-piece ensuite. An additional full bathroom serves the additional bedrooms with ease and functionality. The finished basement features a versatile den that can be sued as a home office, guest room, or additional living space, complete with a full 4-piece bathroom. Widened driveway fits two cars, plus an attached single-car garage. Close to shops, restaurants, schools, and parks. Just a short drive to Ajax Go Station and Hwy 401 for easy commuting. With space, functionality, and a great layout, this home is ready for your personal touch- don't miss the opportunity to make it your own! Don't miss the opportunity to own this home in a prime Ajax location. Schedule your visit today and make this house your new home! (id:35762)
Harvey Kalles Real Estate Ltd.
12 Pettet Drive
Scugog, Ontario
Welcome to your waterfront escape. Discover the perfect blend of luxury and tranquility at this stunning property, where breathtaking views and refined living come together. Over $400k in renovations spent, creating the perfect open-concept living space, over-looking the water. Kitchen features top end S/S appliances with a oversized quartz countertop island that can sit 6. Custom cabinets with crown moulding, and a walk/out to your wrap around deck. Enjoy the Great room and all it has to offer while sitting in front of stone faced wood burning fireplace with beautiful vaulted ceiling's. Second floor has hardwood throughout with 3 total bedrooms. The master bedroom's lakeview makes every morning worth waking up for. 5 piece Ensuite with His/her walk-in closets. 2nd & 3rd bedrooms are oversized with plenty of closet space. If that wasn't enough go downstairs and fall in love with the finished walk-out basement. Includes a Wet Bar with quartz countertops/built in chill fridge, 3 piece bathroom with heated floors and a private guest bedroom. Entertainers dream backyard with your own newly built Tiki bar with lakeviews all around. Private dock. This exclusive Area known as having the best hard bottom sand shoreline on Lake Scugog. (id:35762)
Right At Home Realty
68 Cottonwood Drive
Toronto, Ontario
Welcome to "The Cottages" on Cottonwood Drive. Tucked away in a quiet enclave just steps from the Shops at Don Mills, 68 Cottonwood Drive is a light-filled, mid-century condominium townhome, offering a unique blend of space, style, and serenity...Behind the understated façade, lies a delightful, multi-level layout with an open-concept design that's perfect for modern living and effortless entertaining. The lower (ground-level) living and family rooms overlook a spacious fenced patio (with family room walk-out); your own private outdoor retreat! Beyond the patio gate, expansive condo-owned green space provides a natural backdrop and gently insulates the home from the bustle of the street. Originally configured as a 3-bedroom home, the third bedroom has been thoughtfully transformed into an inviting family room. With minimal effort, it can be converted back, offering flexibility to suit your needs and lifestyle. These charming units rarely come to market. The current owner of #68 has enjoyed this home, for 47 years! Don't miss this exceptional opportunity. (id:35762)
Bosley Real Estate Ltd.
2201 - 10 Inn On The Park Drive
Toronto, Ontario
Move-In Ready! Built by Renowned Developer Tridel, Overlooking Gorgeous Sunnybrook Park, This luxury 3-Bedroom and 2.5-Bathroom condo suite with Engineered Hardwood throughout at Chateau at Auberge offers 1810 square feet of open living space, Large laundry room and 9-foot ceilings. Unobstructed View of the Toronto Skyline From Your Private Balcony And Bedrooms! Two EV parking spots and One Locker included in this suite. (id:35762)
Condowong Real Estate Inc.
Ph05 - 28 Eastern Avenue
Toronto, Ontario
Be the first to occupy this brand new one bedroom Penthouse unit for lease at 28 Eastern Ave. With a 40sq ft open balcony and picturesque easterly views through an extra large window, this unit comes fully equipped. Premium integrated appliances in the kitchen, ensuite stacked washer/dryer, vinyl flooring throughout , a large bathroom with semi ensuite access to the bedroom and a storage locker. Find yourself a skip and a jump from the Distillery District, Cooper Koo YMCA w/ gym and swimming pool. George Brown campus nearby and King Streetcar at your doorstep. With a walk score of 98 everything is mere steps away. (id:35762)
Sutton Group Old Mill Realty Inc.
Th22 - 6 Pirandello Street
Toronto, Ontario
Spacious two bedroom plus den, two-bathroom on 2 storeys features 18ft ceilings & four exceptional outdoor spaces!: Enjoy the privacy of townhouse living while indulging in the convenience of premium condominium amenities. This spacious two bedroom plus den, two-bathroom home features 18ft ceilings and spans two levels and features four exceptional outdoor spaces offering ample opportunities for relaxation and entertainment. Experience the perfect blend of urban sophistication and modern comfort in this stunning southwest rare corner (END UNIT) townhouse, nestled in Toronto's vibrant Liberty Village. Boasting impressive 18-foot floor-to-ceiling windows, this residence is bathed in natural light, highlighting its pristine condition and elegant design. A private office off the primary bedroom provides an ideal work-from-home setting, ensuring productivity and comfort. Thoughtfully renovated kitchen and flooring, designed storage spaces, including custom-built cabinetry in every closet, maximize space and functionality. The gourmet kitchen is equipped with premium appliances and granite counters bringing a true culinary experience to your home. Additional conveniences include 1 owned dedicated parking and a private storage locker. With lush green space right outside your front door, this residence offers a rare combination of tranquility and urban luxury in one of Toronto's most desirable neighborhoods. (id:35762)
Century 21 Fine Living Realty Inc.












