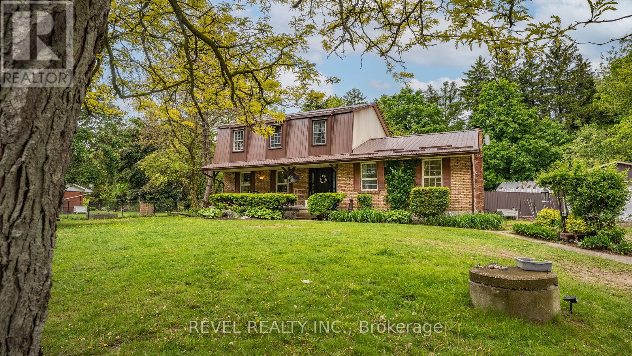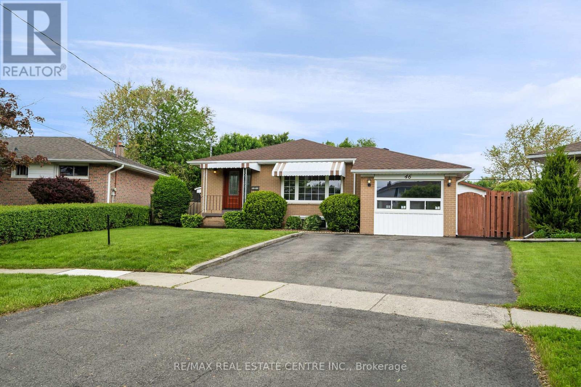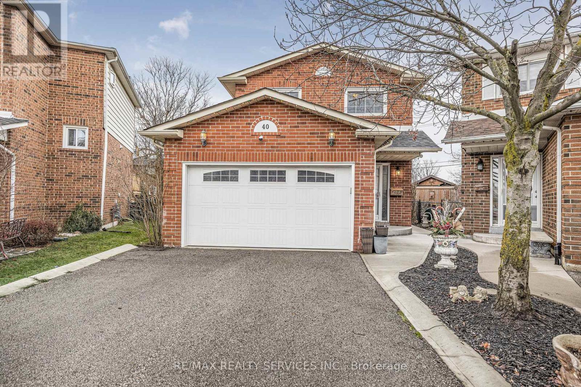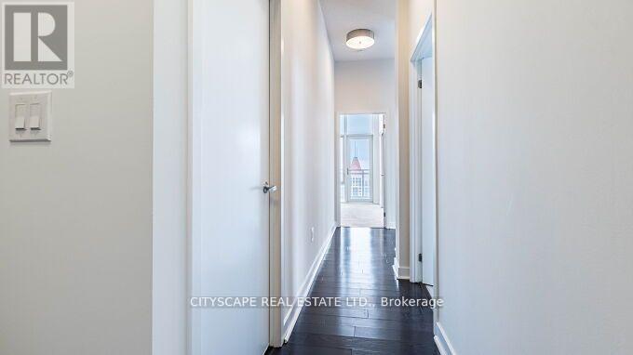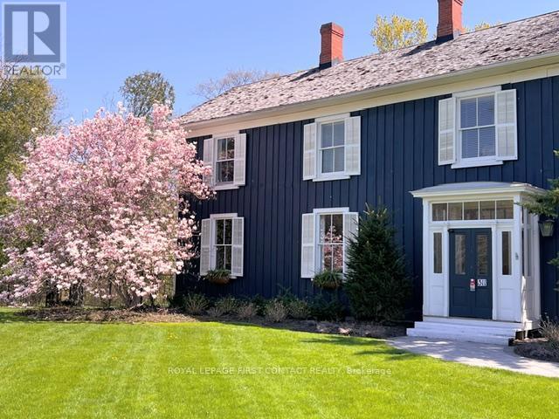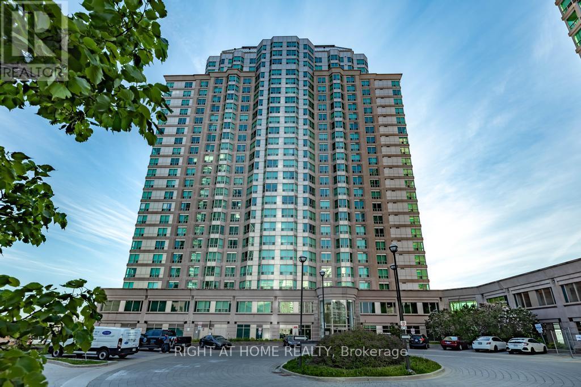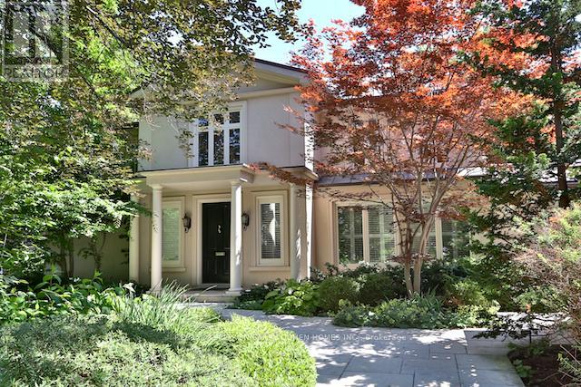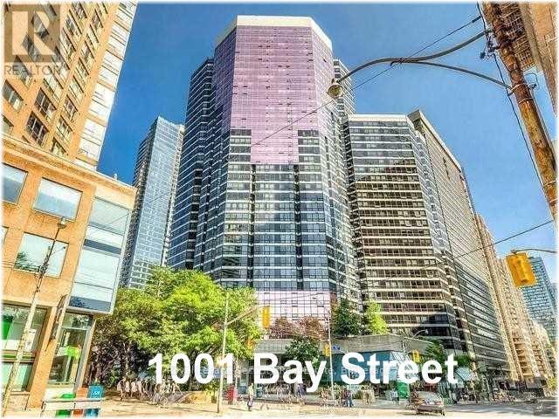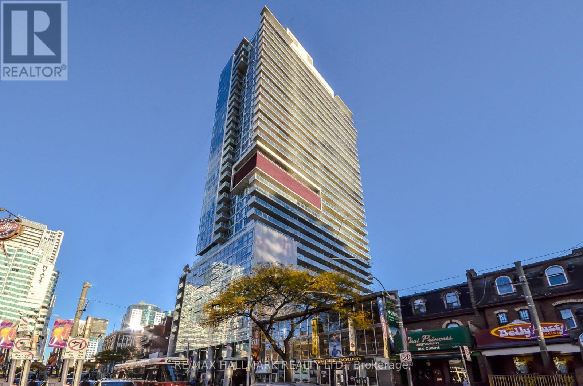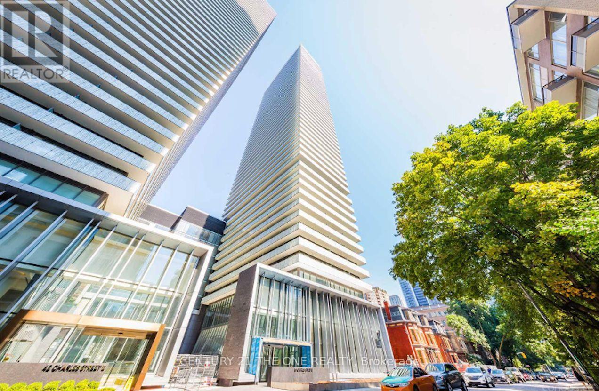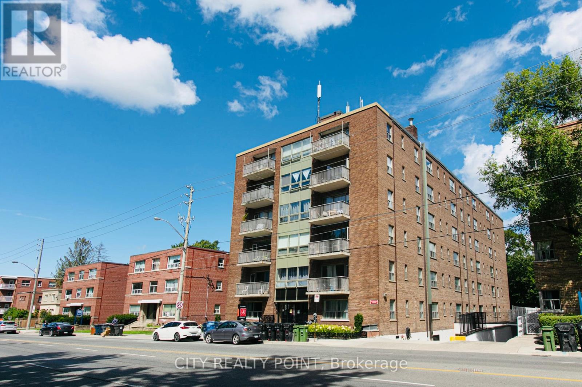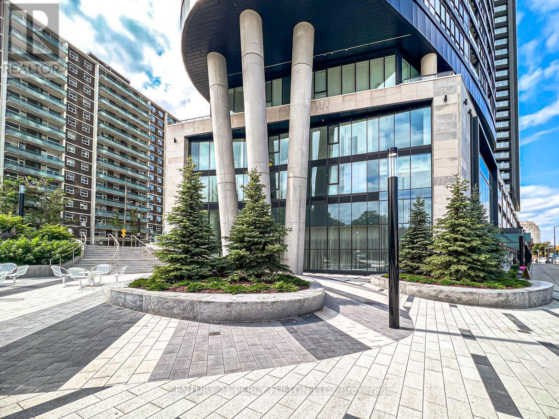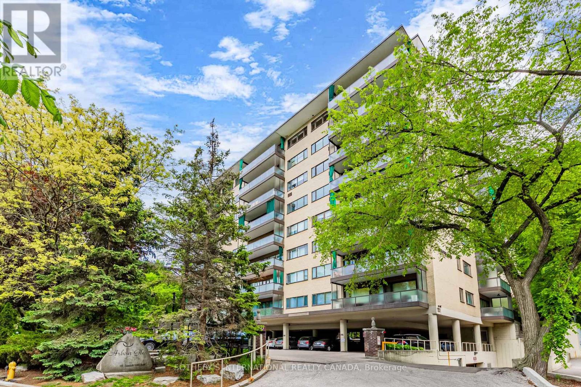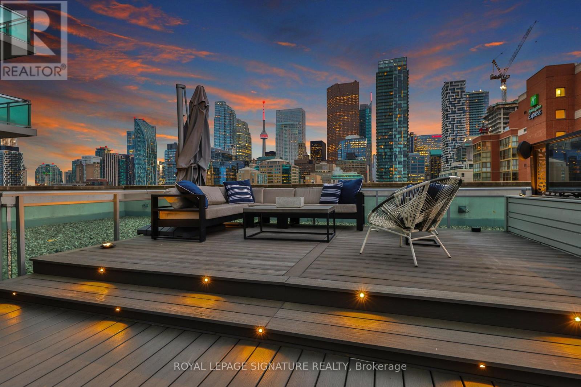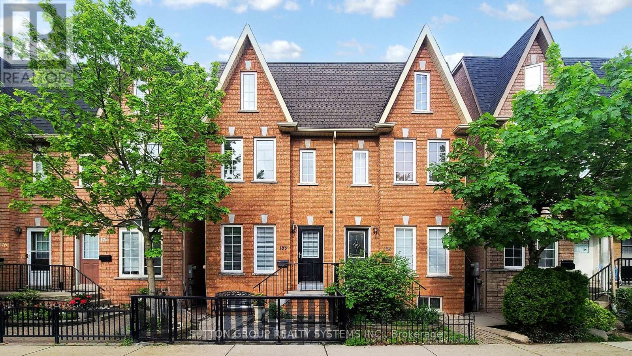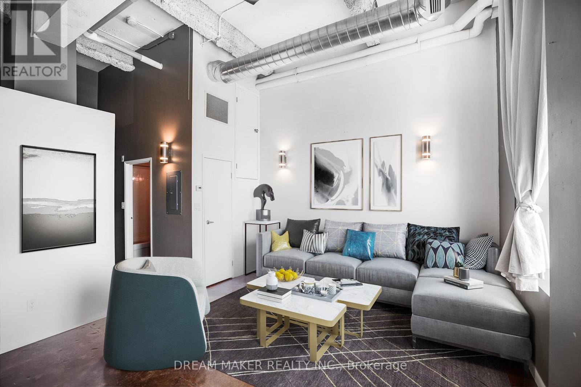4302 - 11 Yorkville Avenue
Toronto, Ontario
Introducing an exquisite lease opportunity in the heart of Yorkville. This brand-new two bedroom two bathroom luxury residence sits high above the city on the 43rd floor of an exceptional brand new skyscraper. Designed wth an uncompromising attention to detail, this suite boasts an expansive open-concept layout enhanced by soaring ceilings, oversized windows and sweeping panoramic views that capture the elegance of the Toronto skyline. The chef-inspired kitchen features seamlessly integrated Miele appliances, waterfall island and sleek contemporary finishes, perfect for both refined entertaining and every day living.Modern bathrooms offer spa-inspired finishes. Residents enjoy dedicated high-speed elevators servicing only the upper floors of the building, ensuring both privacy and ease of access. With a curated selection of premium amenities including state-of-the art fitness facilities, infinity-edged indoor/outdoor pool, multifunctional spaces, wine tasting room, the signature Bordeaux lounge plus outdoor lounge with BBQ's, a zen garden, a business centre with boardroom as well as one of the downtown core's loveliest concierge teams, this 65 storey jewel really does have it all. This is a rare offering to reside in one of Toronto's most prestigious, exciting and enjoyable enclaves. ** Note some photos are virtually staged ** (id:35762)
Chestnut Park Real Estate Limited
595 Broadway Avenue
Toronto, Ontario
Welcome To This Ultra-Luxurious, Custom-Built Masterpiece In Most Sought After Leaside Locale. Offering 4,600 Sqft. Of Thoughtfully Designed Living Space On A Premium 37' x 135' Lot. This Stunning Residence Features 4 Spacious Bedrooms All W/En-Suite Bathrooms & Walk-In Closets, A Main Floor Powder Room, & A Built-In Den/Office On The 2nd Floor. The Walk-Up Basement Is An Entertainers Dream W/ A Theater Room, Rec Room, Wet Bar, Sauna, Additional Bedroom, & Full Washroom. Enjoy Seamless Access Throughout The Home W/ A 3-Stop Spacious Elevator & A Private Side Entrance. The Master Suite Is A True Retreat, Complete W/A Designer Walk-In Closet Loaded W/ Luxurious Built-Ins Like A Fingerprint Safe, Jewelry Organizers, Motorized Watch Display, & More. The Spa-Like Ensuite Includes Heated Floors, An Italian Slab Finish, Curb-Less Shower, See-Through Gas Fireplace, And Premium Italian Fixtures. Crafted W/ The Highest Attention To Detail, The Home Features Wood Paneling, Alabaster Light Fixtures, Imported Porcelain Tiles, Engineered Hardwood Flooring Throughout, And High-End Fireplaces Including 2 See-Through Centerpieces. The Gourmet Kitchen & Servery Are Outfitted W/ Custom Luxeme Cabinetry, Sub-Zero/Wolf Appliances, And Tulip Gas Cook-top From The Netherlands. Smart Home Living Is At Your Fingertips W/ A Full Crestron System Controlling Lighting, Shades, Sound, & Security. Additional Highlights Include Built-In Wi-Fi Extenders, Surveillance With Siren/Strobe, Central Vacuum, And Indoor/Outdoor Speakers. Outdoor Living Is Equally Impressive W/ A Heated Saltwater Pool, Waterfall Feature, Wooden Pergola, Deck, Heated Driveway, & A Fully Landscaped Yard With Programmable Irrigation & Lighting. The Striking Modern Facade Includes A Massive Pivot Door W/ Smart Fingerprint/Face Recognition & A Fully Glass Garage Door. This Architectural Gem Combines Form, Function, & The Finest Materials From Around The World Such As Italian, Spanish, And Canadian Craftsmanship At Its Best. (id:35762)
RE/MAX Realtron Barry Cohen Homes Inc.
1904 - 290 Adelaide Street W
Toronto, Ontario
Beautiful West facing two bedroom unit for lease at the ultra trendy Bond Condos. Unit also includes a parking spot and one locker. Offered at $3400 a month for a one year term. Prefer no pets and no smokers. (id:35762)
New World 2000 Realty Inc.
279 Cockshutt Road
Brantford, Ontario
Welcome to 279 Cockshutt Road in Brantford a charming and spacious 2-storey home nestled on a beautifully landscaped 0.92-acre lot in a tranquil rural setting. This property offers approximately 3,507 sq ft of living space, including 3 bedrooms and 2 full bathrooms, making it perfect for families or multi-generational living. The main floor features blonde hardwood and tile flooring, a bright and inviting layout with a formal living room, a cozy family room with wood burning fireplace, a separate dining area, and a well-appointed kitchen filled with natural light and ample cabinetry. Upstairs, you'll find 3 bedrooms and 2 full bathrooms, while the partially finished basement offers flexible space for a rec room, office, or additional guest quarters with a walk-up back entrance. Outside, enjoy the peaceful surroundings, mature trees, and a large yard, covered porch with bar and hot tub, and oversized inground pool ideal for entertaining or relaxing. The home also includes a heated detached 6-car garage, additional large insulated/ heated quonset, and parking for 10+ vehicles. Recent updates include roof shingles (2016) and a natural gas forced-air heating and central A/C system. With a private well and septic system, this home offers self-sufficient living just minutes from Brantfords conveniences, schools, and highways. Zoned residential and located near the corner of Cockshutt Road and Campbell Farm Road, this property is a rare opportunity to enjoy country living with modern comforts with flexible possessions available. (id:35762)
Revel Realty Inc.
46 Moultrey Crescent
Halton Hills, Ontario
Stunning Fully Renovated Bungalow in the Heart of Georgetown!Welcome to 46 Moultrey Crescent, a quiet, family-friendly enclave in desirable Georgetown. This beautifully refinished bungalow has been gutted to the studs and thoughtfully rebuilt, offering modern comfort and style throughout.Boasting 3 spacious bedrooms on the main floor and a self-contained 1-bedroom basement apartment with a private separate entrance, this home is perfect for multigenerational living, rental income, or guest accommodations.The open-concept main level features luxury finishes, an elegant kitchen . Step outside to your massive pie-shaped backyard a rare find ideal for entertaining, gardening, or creating your own outdoor oasis.Located just minutes from shopping, excellent schools, parks, and transit, this home truly has it all. Don't miss this turn-key gem in a prime Georgetown location! (id:35762)
RE/MAX Real Estate Centre Inc.
40 Crenshaw Court
Brampton, Ontario
This Heart Lake all-brick, two-storey detached home is sure to check all your home search boxes. Located at the end of a quiet court, on a 118-deep pie-shaped lot with gorgeous perennial gardens, concrete patio and large gazebo. It features four bedrooms, four-piece semi-ensuite off the primary bedroom and a finished basement rec room with lots of storage space and a gas fireplace. The main floor layout is bright and spacious with a thoughtfully renovated kitchen which offers lots of cabinetry and counter space. The dining room just off the kitchen flows into the sun-filled living room which features a cozy wood-burning fireplace, updated flooring and a walk-out to the backyard. The 1.5-car garage and ample driveway space have your parking needs covered too. Conveniently located within walking distance of public transit, shopping and easy commuting via Hwy 410. **EXTRAS** Includes gazebo, garden shed, TV wall mount in the basement. (id:35762)
RE/MAX Realty Services Inc.
2310 - 430 Square One Drive
Mississauga, Ontario
Welcome to Suite 2310 @ 430 Square One Drive "Avia". A place to feel at home !! Avia introduce san elevated lifestyle to the vibrant neighborhood of Parkside Village. Suite 2310 is a Spacious1-Bed + Den in Avia 1. This brand-new, never-lived-in unit offers a modern open-concept layout with sleek finishes. Enjoy morning sunlight and city views from the private balcony. The kitchen features built-in appliances, quartz countertops, and plenty of cabinet spaces. The versatile den is perfect for a home office or guest room. Located steps from LRT, CelebrationSquare, Square One, Sheridan College, major highways, and Food Basics on the ground level, this home is all about convenience. This unit has One underground Parking Spot 1 and private storage locker. Enjoy premium amenities like a gym, party room, and guest suites. Book your showing today! Very Pleasant Landlord to deal with !! Enjoy all the restaurants, bars & more! Walk toBus Terminal, Public Transit, Positive Vibes in the Core of Square ONE - MISSISSAUGA (id:35762)
Forest Hill Real Estate Inc.
1624 Lewes Way
Mississauga, Ontario
Located Near The Etobicoke Boarder In A Much Sought After Neighbourhood of Mississauga! Situated On A Family Friendly Street, This Beautiful, Lovingly Maintained, Link-Detached, Offers The Perfect Combination Of Location, Value, Highly Rated School District & Community Safety In The Surrounding Area. Sitting on a 150 Ft Lot This 3 Bedroom (Previously 4 Bedroom) Home Boosts Extremely Spacious 2nd Floor Bedrooms With An Abundance Of Storage Areas With One 4 Piece & One 3 Piece Ensuite Recently Renovated Bathrooms. The Main Floor Is Flooded With Natural Lighting With Not One But Two Bay Windows, Open Concept Family Area & A Front Room With A Gas Fire Place With Multiple Uses Either As A Living Room Or Formal Dining Room That Connects Directly To The Kitchen Area. Newer Hardwood Flooring Throughout, Ceramic Front Doorway Entrance & Renovated Powder Room Rounds Off This Layout Friendly Floor. In The Finished Basement You Will Find A Generously Sized Open Area For Large Gatherings Perfect For Entertaining, Work-Out Gym Space Or Play Area For The Young At Heart! Off To The Side An Additional Room That Can Be Used As A Fourth Bedroom Or Home Office. The Home Laundry Room & An Additional 3 Piece Bathroom and Cold Cellar Rounds Off This Bonus Space. Attached Is a One And A Half Sized Garage With 4 Vehicle Driveway Parking. A Wide Concrete Paved Walkway Leads To A Fantastic Outdoor Living Area, Fully Fenced For Privacy, Complete With A Raised Deck & Lower Seating Area With Covering. Plenty Of Natural Space With Mature Trees, Flower & Vegetable Gardens. Local Amenities All In Walking Distance Includes Kingsbury Plaza (Longo's), Rockwood Mall, Garnet wood Park (Great Off Leash Area), Burnhamthorpe Trails, Newly Renovated Burnhamthorpe Community Centre & Burnhamthorpe Library. A Short Drive To Hwy 427 Gives One Access To All Other Major Hwy's Within Minutes. Buying In This Neighbourhood Is Definitely The Right Lifestyle Choice!! (id:35762)
Sutton Group - Summit Realty Inc.
3205 - 360 Square One Drive
Mississauga, Ontario
Penthouse in the Heart of Mississauga, TWO Balconies, Floor to Ceiling Windows, 10Ft. Ceiling, Walk to Square One Mall, Next to Sheridan College, Great Amenities. Exercise Room, Basketball Court, Party Room. Corner Penthouse. Listing Agent is related to the sellers. (id:35762)
Cityscape Real Estate Ltd.
1665 Roundleaf Court
Burlington, Ontario
Welcome to 1665 Roundleaf Court The Radcliffe House, the grandest offering in Burlingtons Winterberry Estates and a true landmark within the coveted Tyandaga neighbourhood. Perfectly positioned on a premium private court, this exceptional residence backs onto mature forest and ravine, creating a serene backdrop for the Gunite inground pool and a cottage-like backyard oasis.Offering 6,471 square feet of finished living space, this home boasts a graceful footprint that blends traditional elegance with comfort and warmth. Inside, youll find a classic floor plan featuring Tyandagas signature oak wainscoting, a main floor office, and two welcoming entrances. The kitchen opens to a stunning oversized wood deck, perfectly placed to take in peaceful views of the beautifully landscaped lot and pool.Lovingly maintained by its original owners, every detail speaks to quality and carefrom the generously sized rooms to the timeless interior finishes. The fully finished lower level is equally impressive, with a walkout to the rear yard, fifth bedroom and bath, wet bar, study, games room, and family room, offering flexible space for relaxation or entertaining.This is more than a homeits a legacy property. The Radcliffe House is ready to welcome its next chapter with a family who will appreciate its history, charm, and enduring beauty. (id:35762)
Sotheby's International Realty Canada
81 - 2670 Battleford Road
Mississauga, Ontario
Fantastic townhome opportunity in highly sought after Meadowvale just steps to everything! Bring your decorating ideas and a fresh coat of paint to highlight the new (2024) elegant laminate flooring on both levels and this little gem will sparkle. Fantastic layout features jaw dropping 2 storey entry hallway plus functional main floor with both living and dining rooms ample enough for your bulky furniture plus a walkout to a fully fenced patio/backyard overlooking the greenspace/ playground. Spacious kitchen and classic wood cabinetry and new stainless steel Frigidaire kitchen appliances (2024). Comfy cozy yet versatile second level with large primary plus the option for a home office in one of the three bedrooms. This recreation room in the basement offers an ideal overflow flex space which can adapt to your needs...family play area, home theater, games area, kids zone, exercise/gym, or a combination of any. Regardless of your status..singles, family, upsizing or downsizing the location and neighbourhood can't be beat. Steps or minutes to transit, schools, parks, trails, a variety of shopping including Meadowvale Town Centre, Meadowvale Community Centre, Lake Aquitaine Park & all the services these provide. Commuters enjoy proximity to the Meadowvale Go Station, and minutes to Hwy 401, 403 and 407! Ideal for first time and move buyers or those wanting to downsize but not quite ready for the high rise condo lifestyle. (id:35762)
RE/MAX Premier Inc.
Basement - 333 Braymore Boulevard
Toronto, Ontario
Looking for a place that feels like home without breaking the bank? This bright and spacious furnished basement comes with WIFI & checks all boxes! 1 bed, 3 piece bathroom, basement apartment in a prime, quiet neighbourhood with easy access to major highways and public transit! This well-maintained unit features a generous living space, a large bedroom with built-in closet, and a dry kitchen setup. Includes own bathroom, ideal for a single tenant seeking comfort and convenience. Shared use of upstairs kitchen is available if desired. Laundry in the basement will be shared with the owners. Tenant to pay 25% of all utilities, including water, hydro, gas, and water heater rental. Please note: no parking available. A great opportunity to live in a central, transit-friendly neighbourhood! Quick access to the Sheppard TTC Bus Stop and 401. **Virtually Staged** (id:35762)
RE/MAX Impact Realty
311 Tollendal Mill Road
Barrie, Ontario
Nestled on a private, treed 1.23 acre lot, backing onto Lover's Creek, in the exclusive lakeside neighbourhood of South Shore, you will find this rare piece of history. Built in 1860, & then relocated & restored to preserve the character in 1988, while modernizing the homes structural components, including plumbing, HVAC, electrical & foundation. This property has continued to undergo extensive renovations since. W/ the Marina & walking trails steps away & a short walk to the beaches of Kempenfelt Bay, along w/ the proximity to Barrie's downtown & GO Train station, this property is the perfect blend of outdoor lifestyle & city conveniences. Step into the impressive front foyer - the craftsmanship of the original staircase, hardwood floors & 16" baseboards. The spacious family/dining room offers a 2-pcs bath, double french doors leading to rear yard & convenient side entrance. The renovated kitchen boasts custom cabinets, stone counters & top of the line built-in appliances, large island & walk-in pantry. Open concept & tastefully restored, perfect for entertaining. The expansive living room features gas fireplace & beautiful, large windows w/ tranquil views. On the 2nd level you will find the primary suite w/ it's own fireplace, walk-in closet & 5-pcs semi-ensuite boasting a new double vanity, vintage stand alone tub & large walk-in shower. Also on this level - the guest suite, which was the original staff quarters. It offers a private bedroom, 3 pcs bath & bonus space, 2nd floor laundry room, along w/ its own staircase to the main level. The basement is finished w/ a rec room, large utility/laundry room, & workshop with bulkhead door access to the yard. A fully fenced backyard has a cottage-like feel w/ an expansive, covered, composite deck, perfect for enjoying a morning coffee or afternoon BBQ while taking in the forest views. The long laneway leads to oversized double car garage w/ loft space. Modern conveniences; BI deck heater, BBQ hook up, irrigation system. (id:35762)
Royal LePage First Contact Realty
99 Lahore Crescent
Markham, Ontario
Location ! ! ! Welcome To 99 Lahore Cres, Detached Home Located At Cedarwood Community. 4 Spacious Bedrooms & 4 Bathrooms. Finished Basement Apartment. Solid Oak Flooring Throughout. Upgraded Lighting Fixtures W/Lots Of Pot Lights(Dimmable). Modern Open Concept Kitchen, Quartz Counter . Stainless Steel Appliances. Finished Basement Vinyl Flooring . Interlocking Driveway Offers 2 Outdoor Parking's. Landscaped Backyard W/Fence, Interlocking, Close To Hwy 407, Public Transit, Costco, Grocery Stores, Home Depot & Restaurants. Surrounded By Top Schools. ** This is a linked property.** (id:35762)
Homelife/future Realty Inc.
2 Red Cardinal Trail
Richmond Hill, Ontario
Beautiful Detached Home In Upper Richmond Hill. Solid Oak Staircase. Fresh Painted (2024).Hardwood Floor through out Main Level. Open Concept Home Office in 2nd Floor. Sound Proofed Finished Basement with Nanny's Suite. Roof (2022). Steps To Schools, Public Trans, Conservation Trails, Parks, Community Centre, and much more. (id:35762)
Mehome Realty (Ontario) Inc.
31 King Street W
Uxbridge, Ontario
This beautifully maintained 1 1/2 - storey detached home offering 3 bedrooms and 3 bathrooms is the perfect choice for first-time buyers, investors, or entrepreneurs looking for a unique property in the heart of Uxbridge. With a C3 commercial design, this home doesn't just offer a warm and stylish living space, it also unlocks endless potential for a home-based business or income-generating venture. Step inside to discover a thoughtfully renovated interior that blends modern updates with timeless character. A freshly updated mudroom offers a practical and stylish transition space, keeping the home tidy while adding extra storage and organization. The cozy living space is anchored by a stunning fireplace, perfectly framed by a shiplap accent wall that adds a touch of farmhouse chic. This warm and inviting area is ideal for relaxing evenings or entertaining guests in style. The newly renovated kitchen boasts contemporary finishes, upgraded cabinetry, and quality appliances ready for you to cook, entertain, and enjoy. One of the standout features of the home is the gorgeous front porch, perfect for morning coffee or unwinding after a long day. Its charming curb appeal adds character and creates an inviting welcome for both the homeowner and guests. What sets this property apart is its commercial zoning, allowing for a wide range of potential uses. Whether you're looking to run a professional office, boutique, studio, or simply hold onto a valuable piece of mixed-use real estate, the opportunities here are vast. This home is situated in a prime location, providing a peaceful retreat while still being close enough to the heart of Uxbridge to enjoy its vibrant community. Uxbridge is known for its friendly atmosphere, excellent schools, and beautiful surroundings, making it the perfect place to raise a family or settle down for those who appreciate the balance of suburban tranquillity and proximity to city amenities. (id:35762)
RE/MAX All-Stars Realty Inc.
1 Rockport Crescent
Richmond Hill, Ontario
Fantastic Opportunity for Renovators, Builders, or End Users!Nestled in one of Richmond Hills most sought-after neighborhood, this charming detached bungalow offers endless potential and unbeatable convenience. Situated on a premium property, this home features 3 spacious bedrooms on the main floor, a 2-car detached garage, and a separate entrance leading to a finished basement.Enjoy the perfect blend of community and connectivity. You're just steps from top-ranking schools including Bayview Secondary School, Crosby Heights, and Beverley Acres Public School. Also nearby: GO Station, public transit, and major shopping destinations such as Walmart, Costco, and local grocery stores.Don't miss your chance to create something truly special in this incredible location! (id:35762)
Century 21 Atria Realty Inc.
69 Ray Street
Markham, Ontario
Absolutely Stunning And Spacious Detached Home In The Highly Desired Community Of Unionville Markham! Welcome To This Fully Renovated Open Concept Home, Offering 4+1 Bedrooms and 4+1 Bathrooms. This Home's Functionality And Flow Is Dramatically Enhanced With A Premium 2-Storey Permitted Addition. Beautifully Upgraded From Top To Bottom With High End Finishes, This Luxurious Living Space Will Offer Both Style And Comfort. The Grand Porcelain Foyer Leads You Directly Into The Large Main Floor And The Gorgeous Oak Staircase. Hardwood And Pot Lights Throughout, With Tons Of Natural Light Filling Every Room From Large Windows. The Modern Kitchen Provides You With Stainless Steel Appliances, Ample Soft-Close Cabinets With Extra Pantry Shelving, And A Large Eating Area. The Rear Expansion Is An Entertainers Dream, With So Much Space To Accept Any Layout Design You Can Think Of! The Second Level Includes 4 Bedrooms With Large Closets, 3 Spacious Bathrooms, A Den Area And A Hallway Skylight. The Oversize Primary Bedroom Features A Walk-In Closet, Another Sizeable Closet, And A 5-Piece Ensuite Bathroom. The Basement Includes A Recreational Room, Additional Bedroom With 3-Piece Bathroom. Too Many Great Features For This Move-In Ready Home (Feature Sheet Attached). Easy Access To 407, Hwy 7, Go Station, And Viva Rails. Minutes Away From New Kennedy Plaza, Langham Square, T&T Supermarket, Markville Mall, Main Street Unionville, Trails, Parks, And Top Ranking Schools! This Is A Must See! (id:35762)
Century 21 Percy Fulton Ltd.
340 Capella Street
Newmarket, Ontario
Brand new Sundial Homes 2 bed 2.5 bath 3-storey freehold townhome located in the sought after Newmarket neighborhood. The main floor offers a family room. Second floor offers a kitchen, den and living/dining room, along with a balcony. Third floor features a primary bedroom with 4-pc ensuite, along with an additional bedroom and a 4-pc main bath. Notable features include 9" ceilings on the main floor, solid oak natural finish handrails and spindles on stairs, prefinished oak hardwood flooring in natural finish on main floor! Purchaser can select interior finishes and colours. (id:35762)
Minrate Realty Inc.
1212 - 185 Deerfield Road
Newmarket, Ontario
Walk to shops & Great amenities at the New Davis Condos. Newmarket's first condo tower in 30 years is packed with Luxury features to make a bold statement! Located across the street from Tim Hortons, a local bakery, restaurants, TD Bank, and a children's playground at the your door step. Incredible extras allow you to enjoy modern living with extra amenities and a vibrant community. Local parks to walk your dog, Go Train, YRT Bus and highways nearby. So Welcome Home !! (id:35762)
Right At Home Realty
2433 - 7161 Yonge Street
Markham, Ontario
Bright and spacious 1+Den condo featuring a functional 622 sq ft layout, located on the 24th floor. This sun-filled unit offers a stunning unobstructed northwest view and a 40 sq ft balcony to enjoy it from. The versatile den can be used as a second bedroom, home office, or breakfast area. Highlights include 9' ceilings, laminate flooring throughout, granite countertops, a modern kitchen, and mirrored closets. Enjoy direct indoor access to a shopping mall, supermarket, medical offices, retail stores, salons, cafés, and more. Exceptional building amenities include a 24-hour concierge, indoor pool, gym, party rooms, guest suites, and more. Move-in ready with flexible closing available. (id:35762)
RE/MAX Experts
215 Drummond Drive
Vaughan, Ontario
First Time Ever on the Market! Welcome to Your Forever Home in Maple!Nestled in one of Vaughans most sought-after neighbourhoods, this spacious, 2854 sqf, 5-bedroom gem is proudly offered by its original owner, a true rarity in todays market. This home combines timeless charm with incredible potential.Inside, youll find a functional, well-designed layout that easily accommodates growing families, with main floor laundry, multi-generational living, or work-from-home flexibility. Each room is filled with natural light and thoughtfully laid out for everyday comfort and ease. Enjoy a sun-filled, south-facing backyard, perfect for relaxing or entertaining outdoors.The 2 entrances unfinished basement is a blank canvas, waiting for the right visionary to transform it into the ultimate rec space, home theatre, gym, or income-generating suite, the choice is yours. Located in the heart of Maple, youre just minutes from top-rated schools, French immersion programs, parks, shops, restaurants, Maple GO Station, Cortellucci Vaughan Hospital, and highway access for an easy commute. This community is known for its mature trees, quiet streets, and a perfect blend of convenience and tranquility.Dont miss your chance to own this lovingly maintained home with unlimited potential, in a sought-after location. See it now. (id:35762)
RE/MAX Premier Inc.
165 Valleyway Crescent
Vaughan, Ontario
Welcome to your dream home in one of Vaughan's most sought-after neighbourhoods! Just a short walk to Maple GO Station and a quick ride to Vaughan Metropolitan Centre Subway. This beautiful property offers the perfect blend of style, comfort, and versatility. Whether you're upsizing, investing, or a first-time home buyer, this home truly has it all. Step into a bright, welcoming foyer with soaring ceilings that set the tone for the rest of this exceptional residence. The main floor features generously sized living, dining, family, and kitchen areas ideal for both everyday living and entertaining.The kitchen boasts stainless steel appliances and a sun-filled breakfast area with a walkout to the backyard. Upstairs, enjoy four large bedrooms, each filled with natural light. The primary bedroom features a private ensuite and ample closet space.The fully finished basement is a standout feature, complete with Its own kitchen, Large Sized Bedroom, A full washroom, a Separate laundry And a private entrance perfect for in-laws or Larger Families. (id:35762)
Homelife Landmark Realty Inc.
716 - 11 Lee Centre Drive
Toronto, Ontario
Welcome home to the best building at Lee Centre and the best maintained unit in the building! One of the largest 1 plus Dens available. Bright beautifully-kept, sparkling clean unit with spacious bedroom and a huge bedroom-size Den. Custom Bath Fitter Bathroom upgrade recently completed. Freshly painted, with newer laminate flooring. All amenities, places of worship and shopping within walking distance. Building features include, Pool, Sauna, Basketball and badminton court, guest suites party room, fitness Centre and more. Close to excellent schools, major shopping, and HWY 401. Enjoy beautiful Evening Sunsets with a beautiful view. Condo Fees Include Water and Heating. (id:35762)
Right At Home Realty
7 Valleyanna Drive
Toronto, Ontario
100 x 267 Ft Lot! Unmatched Luxury In Esteemed South Bridle Path. An Exquisite 5+1-Bedroom Family Residence Masterfully Built To The Highest Standards Of Craftsmanship. Outstanding Forested Property In Prestigious Enclave Bordering Sunnybrook Grounds. Interior Design Merges Classic Elegance & Contemporary Style, Sparing No Cost On Premium Finishes. Exemplary Principal Spaces Arranged In Graceful Flow W/ Two Lavish Primary Suites On Main Floor & Many Walk-Out Access Points To The Backyard Retreat. Crown Moulding, Custom Millwork, Oak & Marble Floors Throughout. Stately Entrance Hall W/ Stained Glass Skylight & Marble Floors. Formal Dining Room W/ Custom-Built Display Shelves, Grand Living Room W/ Walk-Outs To Backyard & Gas Fireplace. Gourmet Kitchen Presents High-End Appliances, Vast Breakfast Area, Expanded Central Island W/ Seating & Severy W/ Full-Sized Wine Fridge. Sun-Filled Library Features Walk-Out To Private Courtyard. Graceful Family Room W/ Walk-Out To Yard, Gas Fireplace, Custom Entertainment Center W/ Built-In Shelves. Two Primary Suites Boasting Backyard Access, Wall-To-Wall Windows, Walk-In Closets & Opulent Spa-Like Ensuites. Second Floor Presents 3 Elegantly-Appointed Bedrooms, 3-Piece Ensuite Bathroom & 4-Piece Semi-Ensuite W/ Soaking Tub. Basement Features Graciously-Scaled Recreation Room W/ Custom-Built Bookcases & Gas Fireplace, Exercise Room, Nanny Suite W/ Walk-In Closet & Full Bathroom. South-Facing Backyard Oasis W/ Pool, Cabana, BBQ Ready Terrace & Meticulous Landscaping. Handsome Street Presence W/ Portico, Sprawling Wooded Lawn, 8-Car Circular Driveway & 2-Car Garage. Coveted Address In Torontos Most Revered Neighborhood, Conveniently Near The Crescent School, TFS International School, Granite Club, Sunnybrook Park, York Glendon Campus, Transit & First-Rate Amenities. (id:35762)
RE/MAX Realtron Barry Cohen Homes Inc.
#2504 - 1001 Bay Street
Toronto, Ontario
Very Nice-2+1 Bedroom-2 Bath-With Separate Glass Enclosed Den-Renovated-Corner Unit-Approx 1190 Sqft! En-Suite Laundry, Recently Fully Painted Thru-out & Newer Kitchen Cabinets, Granite Counter Top W/3 Sided Breakfast Bar, Glass & Stone Back-Splash, Sink & Faucet, Stove Exhaust Fan + Laminate Floor Thru-Out. Amazing Panoramic View Of The City W/Lots Of Windows! Walk To Subway, U Of T, Hospitals & Yorkville, 24 Hour Concierge/Security & Salt Water Indoor Pool, Gym & Sauna! (id:35762)
Royal LePage Security Real Estate
1406 - 375 King Street W
Toronto, Ontario
New Price! Looking for the perfect opportunity in the heart of King West? Here it is. Welcome to M5V by Lifetime Developments an iconic residence in the Blue Jays Way corridor, known for its striking wrought iron gates and lush green wall lobby. This beautifully maintained 1-bedroom + den suite includes parking and a locker, and offers 654 sq ft of intelligently designed space with 9 ft ceilings, floor-to-ceiling windows, and a fully separate den ideal for a home office. Enjoy a full-sized kitchen with modern appliances, new flooring (2023), and an impressive 112 sqft balcony with gas BBQ hookup a rare downtown perk. The primary bedroom includes a walk-in closet and custom blackout roller blinds. Built in 2012 with architecture by Teeple and interiors by TAS Design, this building remains a standout in the area. All of this at under $1000/sq ft with parking an exceptional value. The locker is conveniently located on the 14th floor. Just steps from premier restaurants, shopping, nightlife, the Financial District, transit, and the waterfront this is downtown living at its finest. (id:35762)
RE/MAX Hallmark Realty Ltd.
3613 - 50 Charles Street E
Toronto, Ontario
Spacious Sun-Filled Luxury 1 Br+Den, Total 743 Sq/Ft Incl. Huge Balcony 155 Sq/Ft. Open Concept Modern Kitchen B/I Appls Incl. Microw, Lg Windows/Patio Doors, Stylish Fixtures, Rarely Found Den With Large Windows Can Be Used As 2nd Bedroom; Prime Location, Steps To Yonge & Bloor Subway, Shopping, U Of T, 20 Ft Lobby, State Of The Art Amenities, Infinity Pool, Fully-Equip Gym, 24Hr Concierge. (id:35762)
Century 21 The One Realty
903 - 2 Clairtrell Road
Toronto, Ontario
Welcome to this bright and spacious 2-bedroom + enclosed den with closet condo on the 9th floor of a well-managed building in one of North York's most sought-after neighborhoods! Bayview and Sheppard. This sun-filled corner unit offers a versatile den with a closet that can easily serve as a third bedroom, nursery, or home office. Convenient ensuite bathroom to primary bedroom and no carpet throughout. Open concept living and dining with natural light from large windows, kitchen with full-size appliances and ample cabinet space, with an ensuite laundry. Includes 1 underground parking spot & 1 locker for extra storage with unobstructed views from all bedrooms. Well-kept unit in move-in condition with unbeatable location. Steps to Bayview Subway Station, Bayview Village Mall, Loblaws, restaurants, parks, and top-rated schools. Quick access to Highway 401 & 404 for easy commuting. Surrounded by green space and walking trails. Ideal for professionals, small families, or downsizers looking for a quiet yet convenient urban lifestyle. Building Amenities Include: Concierge, exercise room, sauna, party/meeting room, guest suites, and visitor parking. A partially furnished unit allows you to move in immediately while you figure out the rest. (id:35762)
RE/MAX Hallmark Alliance Realty
603 - 1291 Bayview Avenue N
Toronto, Ontario
**** ONE MONTH FREE! ** Step into budget conscientious living with this **newly renovated, bright, and spotlessly clean 1-bedroom apartment** at 1291 Bayview, nestled in the heart of the prestigious Bayview-Leaside neighbourhood. Perfect for singles or couples, this stunning unit in a quiet, family-friendly building offers the ideal blend of comfort, style, and convenience **move in this weekend! ***Why You'll Love It: **- **All Utilities Included:** Heat, hydro, and water - no hidden costs!- **One Month Free:** Enjoy your 8th month rent-free with a 1-year lease.- **Modern & Move-In Ready:** Freshly painted with sleek new kitchens, top-tier appliances (dishwasher, fridge, microwave, stove), and timeless hardwood and ceramic floors.- **Custom Comfort:** Optional air conditioning installation available ask for details! **Building & Lifestyle Perks:**- **Secure & Well-Maintained:** On-site superintendent, camera surveillance, and smart-card laundry facilities on the ground floor.- **Parking & Storage:** Underground parking ($200/month) and lockers available for rent.- **Elevated Living:** Immaculate common areas and a welcoming vibe in this sought-after rental community. **Prime Location:**Live where convenience meets charm! With **TTC at your doorstep**, you are minutes from downtown via quick access to the DVP and 401. Explore the best of Toronto with **Sunnybrook Hospital, top-rated schools, lush parks, trendy shopping, cinemas, and acclaimed restaurants** all nearby. Whether its a stroll along Bayview Avenues boutique shops or a relaxing day at Leaside Memorial Gardens, this vibrant neighbourhood has it all. **Move-In Details:**- **Available Immediately:** Be in your new home by the weekend!- **Agents Protected & Welcome:** Bring your clients to this unbeatable opportunity. Don't miss out schedule your tour today and secure this gem in one of Torontos most desirable areas! (id:35762)
City Realty Point
405 - 1291 Bayview Avenue N
Toronto, Ontario
**** ONE MONTH FREE! ** Step into budget conscientious living with this **newly renovated, bright, and spotlessly clean 1-bedroom apartment** at 1291 Bayview, nestled in the heart of the prestigious Bayview-Leaside neighbourhood. Perfect for singles or couples, this stunning unit in a quiet, family-friendly building offers the ideal blend of comfort, style, and convenience **move in this weekend! ***Why You'll Love It: **- **All Utilities Included:** Heat, hydro, and water - no hidden costs!- **One Month Free:** Enjoy your 8th month rent-free with a 1-year lease.- **Modern & Move-In Ready:** Freshly painted with sleek new kitchens, top-tier appliances (dishwasher, fridge, microwave, stove), and timeless hardwood and ceramic floors.- **Custom Comfort:** Optional air conditioning installation available ask for details! **Building & Lifestyle Perks:**- **Secure & Well-Maintained:** On-site superintendent, camera surveillance, and smart-card laundry facilities on the ground floor.- **Parking & Storage:** Underground parking ($200/month) and lockers available for rent.- **Elevated Living:** Immaculate common areas and a welcoming vibe in this sought-after rental community. **Prime Location:**Live where convenience meets charm! With **TTC at your doorstep**, you are minutes from downtown via quick access to the DVP and 401. Explore the best of Toronto with **Sunnybrook Hospital, top-rated schools, lush parks, trendy shopping, cinemas, and acclaimed restaurants** all nearby. Whether its a stroll along Bayview Avenues boutique shops or a relaxing day at Leaside Memorial Gardens, this vibrant neighbourhood has it all. **Move-In Details:**- **Available Immediately:** Be in your new home by the weekend!- **Agents Protected & Welcome:** Bring your clients to this unbeatable opportunity. Don't miss out schedule your tour today and secure this gem in one of Torontos most desirable areas! (id:35762)
City Realty Point
3415 - 585 Bloor Street E
Toronto, Ontario
Beautiful luxury 3 bedroom condo with one parking spot ! Gorgeous floor to ceiling windows with lots of natural light. 9 Ft ceiling, unobstructed view of the city. Close to subway and minutes to DVP. Great amenities including Concierge, pool, exercise room and party room. Internet included! Pictures from previous listing. (id:35762)
Century 21 Percy Fulton Ltd.
207 - 117 Broadway Avenue
Toronto, Ontario
Line 5 Luxury Living with Unmatched Connectivity & Student-Focused Safety. Positioned at the heart of midtown Toronto, just steps from Eglington Subway Station and the new Crosstown LRT, Line 5 offers unparalleled access to top universities, business hubs, and city life all without the need for a car. Designed for Peace of Mind & Premium Living: 24-Hour Concierge & Secure Building Access. Parcel Room with Hot & Cold Food Storage. Fitness & Wellness Studios (Yoga, Steam & Sauna). Pet Spa & Spa Lounge. Curated Social & Study Spaces: 7th Floor - Party Lounge, Outdoor Firepit & Theatre. Art Studio for creative escape. 9th Floor - Social Club: Co-working by day, networking by night, Outdoor BBQ & Dining Lounge, Library Lounge for focused study, Outdoor Games Lounge. Walking Distance To Premium Dining, Shopping, Parks & Entertainment Options, With Close Proximity To Great Schools & All Urban Conveniences. This Exceptional Unit Is Perfect For Professionals Or Anyone Seeking A Sophisticated Urban Lifestyle In One Of Toronto's Most Vibrant Communities. Whether investing in your child's future or securing a stylish city home, Line 5 offers a sophisticated, secure, and community-driven environment perfect for students and young professionals alike. (id:35762)
RE/MAX Ultimate Realty Inc.
304 - 22 Lombard Street
Toronto, Ontario
Welcome to The Residence On Lombard! Gorgeous 1 Bedroom Unit In The Heart Of The Downtown Toronto.| Just Mere Steps To Subway, PATH, Eaton Centre, UofT, Financial + Entertainment District And Many More! (id:35762)
Condowong Real Estate Inc.
803 - 120 Rosedale Valley Road
Toronto, Ontario
Welcome to Arbour Glen, a modernized mid-century gem in the heart of South Rosedale. This bright, west-facing penthouse suite is a unique find, offering thoughtful renovations and timeless character. The well-proportioned 2-bdrm /1.5-baths layout blends classic design w/elevated comfort. A marble-clad entryway sets a refined tone and leads into an expansive open-concept living and dining area featuring custom built-ins, and a dramatic wood-burning fireplace framed in richly veined black marble. Crisp white walls, dark-stained hardwood floors, and recessed lighting contribute to a gallery-like ambiance that enhances the suites sophisticated appeal.The living area invites relaxation, while the dining area accommodates a full-sized table with ease. The renovated kitchen is designed for function and style, w/espresso cabinetry, striking green marble countertops, a curved peninsula, mirrored backsplash, and integrated appliances. Step outside to an open balcony w/unobstructed west-facing views of the city skyline and mature treetops. The oversized primary bedroom is outfitted with a full wall of custom built-in cabinetry, offering exceptional storage and a calm, retreat-like atmosphere. The adjoining renovated 4-piece ensuite features a double vanity and a glass-enclosed walk-in shower with spa-inspired pebble flooring. The second bedroom, currently used as a home office and library, features wood built-ins and generous proportions to comfortably serve multiple functions. A discreet powder room and rare ensuite laundry add everyday convenience. Maintenance fees include property taxes, heat, water, and cable TV. Amenities: 24-hour concierge, laundry rooms, fitness centre, sauna, and saltwater pool all in a pet-friendly, well-managed building. Steps to Yorkville, Bloor Street, Rosedales green spaces, and subway. Nothing to do but unpack and settle into your new home.Optional rental parking may be assigned by concierge Outdoor $51.89, Carport $75.28, Garage $96.52 (id:35762)
Sotheby's International Realty Canada
902 - 112 George Street
Toronto, Ontario
Welcome To Suite 902 At The Vu South Tower, A Beautifully Renovated 1,072 Sq. Ft. Condo With Soaring 10 Ft. Ceilings And A Sprawling 1,096 Sq. Ft. Private Terrace Showcasing Breathtaking City Views. Ideally Situated Between St. James Park And David Crombie Park, This Home Offers The Best Of Downtown Living With Exceptional Outdoor Space. The Modern Chefs Kitchen Boasts Quartz Countertops, A Sleek Backsplash, Premium Stainless-Steel Appliances, And A Jennair Cooktop With Barstool Seating At The Large Island. The Open-Concept Living And Dining Areas Are Filled With Natural Light, Featuring Hardwood Floors And Smart Climate Control. The Primary Bedroom Retreat Includes A Custom Walk-In Closet, An Elegant 3-Piece Ensuite With A Glass Walk-In Shower, And Sliding Door Access To The Terrace. The Second Bedroom Features A Large Window With Terrace Views And A Stylish Barn Door Closet. Both Bathrooms Are Finished With Quartz Vanities, Floating Cabinetry, And Rainfall Showers. Step Outside To One Of Torontos Largest Private Terraces, Complete With An Outdoor Bar, Built-In Speakers, Custom Lighting, A Wall-Mounted Tv, And A Waterline Hook-UpAn Entertainers Dream. Enjoy Top-Tier Building Amenities, Including Two Fitness Centers, A Yoga Room, A Sauna, A Rooftop Terrace With Bbqs, A Party Room, And 24-Hour Concierge Service. Located In The Heart Of Torontos Old Town, Youre Just Steps From St. Lawrence Market, The Financial District, Eaton Centre, Top-Rated Schools, And Transit. This Unit Also Includes A Parking Space With An Electric Car Charger And A Storage Locker. Experience Luxury City Living With An Unmatched Outdoor Retreat! (id:35762)
Royal LePage Signature Realty
1208 - 1080 Bay Street
Toronto, Ontario
Luxury Modern Popular U Condo * A Unique Location Adjacent To The Lush Grounds The University Of Toronto * Exceptional U Condominiums - Excellent Layout, Very Bright And Spacious, Overlook U Of T Campus, Tower Is Topped With 4,500 Sq Ft Amenities Area With Two 204 Sq.F Wraparound Balconies , Framed By Amazing Views * Great Location Great Unit. All Upgraded Finishes And Appliances. Must See!!! (id:35762)
Bay Street Group Inc.
180 Rankin Crescent
Toronto, Ontario
Discover the perfect blend of style, comfort, and urban convenience in this semi-detached gem nestled in Torontos vibrant Junction Triangle. This thoughtfully designed three-storey residence delivers exceptional functionality paired with beautiful finishes, ideal for modern city living. 3 Spacious Bedrooms, 4 Designer Bathrooms, Detached Garage, Separate Entrance to Finished Basement. Step inside to find sun-drenched interiors, zebra blinds throughout, soaring 9-foot ceilings, sleek Hand-Scraped Russian Red Oak Hardwood Floors, and custom details throughout. The heart of the home is the immaculate, modern kitchen which features premium appliances, generous cabinetry, and elegant finishes that make it a true culinary retreat. The second floor offers two light-filled bedrooms and a spa-inspired full bathroom, while the third-floor primary suite is a serene oasis with a skylight, his/hers Closets, luxuriously renovated ensuite, and a private walk-out terrace, perfect for morning coffee or evening relaxation. The finished basement apartment, complete with laundry and a private entrance, provides exceptional flexibility ideal for a guest suite, home office, or income potential. Outside, enjoy alfresco dining on your hardwood deck, surrounded by the energy and culture of this desirable neighborhood. Just a 5-minute walk to subway and TTC, access Steps to MOCA, High Park, Roncesvalles, and The Junction. This home offers the perfect balance of contemporary luxury and urban lifestyle, all in one of Toronto's most connected and eclectic communities. (id:35762)
Sutton Group Realty Systems Inc.
17 Sunnyside Drive N
Erin, Ontario
Client RemarksIntroducing 17 Sunnyside in Erin, ON: a true hidden gem. This home combines modern living, unmatched convenience, and breathtaking natural beauty! This fully renovated bungalow in the heart of town promises an exceptional lifestyle.Situated in a coveted location, this delightful home boasts proximity to Downtown, ensuring you're just minutes away from charming local shops, restaurants, bakeries, a local farmers market and friendly community gatherings. But what truly sets 17 Sunnyside apart is its magnificent panoramic lake view. Step inside this amazing home where every detail has been carefully considered. The primary bedroom is a peaceful haven, offering ample space and natural light for rest and rejuvenation. The open concept design creates an inviting and versatile space, perfect for both entertaining guests and relaxing with family. Step out onto the canter levered deck with a coffee and your book and soak up the good life and the most spectacular view. Book your showing today! (id:35762)
RE/MAX Real Estate Centre Inc.
208 - 7 Erie Avenue
Brantford, Ontario
Welcome to GrandBell, a boutique-style condominium completed in 2023, ideally located in the heart of Brantford.This modern 1-bedroom + den unit features 1 bathroom, ensuite laundry, and 562 sq ft of thoughtfully designed living space with soaring 9 ft ceilings. Enjoy the convenience of 1 surface parking space and a location that's just steps from FreshCo, Tim Hortons, Conestoga College, and close to Wilfred Laurier University. You're also within walking distance to the beautiful Grand River, perfect for scenic strolls and outdoor activities.Residents of GrandBell enjoy premium amenities, including an outdoor terrace with BBQ area, a stylish social lounge and co-working space, and a fully equipped fitness centre. (id:35762)
Century 21 Signature Service
88 Milfoil Crescent
Kitchener, Ontario
With summertime right around the corner, now is the right time for you to open a new chapter in this immaculately maintained two-bedroom bungalow in Laurentian West! A sprawling, fully fenced back yard offers loads of space for either soaking up the sun solo on your new private patio, or entertaining family and friends at warm weather cookouts. 88 Milfoil Crescent stands less than five minutes from the expressway at Fischer-Hallman Road, right around the corner from the dozens of amenities at the Sunrise Centre, steps from Foxglove Park, and a short drive from the heart of Kitchener-Waterloo. A wonderful option for downsizers, first-timers, and even hobbyists, car folks and amateur craftspeople! The detached, oversized garage provides for a ready-made at-home workshop, with a directly wired 80-amp, 240-volt electrical service ideal for a press or compressor. Natural light cascades throughout the airy main floor, which plays host to a cheery sitting room at the front of the home, two bedrooms, a full family bath, a practically situated dinette, and the kitchen complete with plenty of prep space and a gas range. Downstairs, youll find a partially finished basement, with the rec room currently set up as a third bedroom, which also features a cozy gas fireplace. An empty canvas awaits your creative finishes in the unfinished portion, while another three-piece washroom and cold cellar round out the package inside. The oversized detached garage sits beside the home, atop a very deep single drive, with parking for up to four vehicles comfortably. This home presents a wonderfully flexible opportunity at the right price. (id:35762)
Chestnut Park Realty(Southwestern Ontario) Ltd
102 - 11 Rebecca Street
Hamilton, Ontario
Client RemarksThis cozy 1-bedroom loft-style apartment at 11 Rebecca St, Unit 102, combines comfort, style, and a prime downtown location. With expansive floor-to-ceiling windows, natural light floods the spacious living area, creating a warm and inviting environment. The updated kitchen, fully equipped with modern appliances, offers plenty of counter space for meal preparation and entertaining. The private bedroom serves as a quiet retreat, perfect for unwinding.Situated just steps from Hamiltons local shops, restaurants, public transit, and parks, this apartment offers ultimate convenience for an urban lifestyle. Whether you're a first-time homebuyer or seeking a low-maintenance property, this loft is an ideal choice.The condo's industrial design, with sleek finishes throughout, blends perfectly with its open-concept layout, ideal for relaxation or hosting guests. Enjoy the added convenience of in-suite laundry and take full advantage of its vibrant location near James Street North, offering trendy eateries, unique boutiques, and local galleries.This is your chance to own a piece of downtown Hamilton, with everything you need right at your doorstep. Don't miss out on this stunning opportunity to embrace the downtown lifestyle! (id:35762)
Dream Maker Realty Inc.
341 Main Street E
Powassan, Ontario
Build Your Dream in the Heart of Trout Creek 341 Main Street East. Discover the charm and potential of this vacant residential wooded lot located in the peaceful community of Trout Creek. Situated directly on Main Street East, this spacious parcel offers a wonderful opportunity to create your ideal home or getaway in Northern Ontario. Conveniently located just minutes off Highway 11 at Exit 301, this property offers excellent accessibility while maintaining the small-town feel that makes Trout Creek so appealing. With a driveway permit already issued, initial steps toward development have been taken, making this lot an even more attractive option for buyers ready to build. The lot benefits from municipal services available at the lot line, including hydro, making future servicing straight forward. Whether you're planning a cozy cottage, year-round home, or an investment build, this property is a blank canvas with room to bring your vision to life. Surrounded by natural beauty, Trout Creek is a quiet, friendly community ideal for those who enjoy outdoor activities, fresh air, and a slower pace of life all while having easy access to Highway 11 and being just 30 minutes south of North Bay. Don't miss your chance to secure this promising piece of Northern Ontario! Offers are being held 7:00pm June 11, 2025 (id:35762)
Ipro Realty Ltd.
29 Hillview Road N
St. Catharines, Ontario
Cute as a button and full of charm, this home is ready for you! Tucked away on a quiet street in St. Catharines, this home sits on a deep lot with no rear neighbours and backs onto a trail, which is perfect for walks or family bike rides. Just minutes to the GO Train, downtown shops and restaurants, parks, schools, and a short drive or bus trip to Brock University and Niagara College, the location is ideal for families, professionals, or students. Inside, you'll find a bright and open layout with a seamlessly connected living room and eat-in kitchen. Natural light pours in from the many windows while the LED potlights installed in 2021 create a warm and welcoming atmosphere. The kitchen offers plenty of counter space and cabinetry, making it a great space to cook and gather. Two bedrooms are conveniently located off the living area, and a spacious 4-piece bathroom sits just off the kitchen. Tenants will enjoy access to the full basement for storage and have exclusive use of the right side of the driveway, which can fit multiple vehicles. The backyard offers a large outdoor space to enjoy all year round! There's a new deck built in 2024, two picnic tables, and plenty of green space to make the most of your time outside. Whether you're a gardener, love eating outdoors, or simply want room to relax with pets, kids, or friends, this yard has it all. A sweet and functional space in a convenient location, 29 Hillview Road North is ready to welcome you home. (id:35762)
Royal LePage NRC Realty
31 Success Way
Thorold, Ontario
This 4 Bedroom, 2.5 Bathroom, 2-Storey Detached Home Is Fully Renovated And Ready For Move-In! This Home Features Over 2,000 Square Feet Of Open-Concept Living Space. Recently Renovated On Main and 2nd Floor, Including: Hardwood Floors Throughout (No Carpets), Pot-lights Throughout, New Window Coverings, New Stained Oak Staircase, And Repainting. In Addition To The Renovations, The Kitchen Has Been Refreshed With A New Stove, Hood Fan And Dishwasher. The 4 Bedroom Layout On The 2nd Floor Is Ideally Laid Out To Provide Space And Privacy To All Family Members. The 2nd Floor Laundry Is Conveniently Located So You Don't Have To Carry Your Clothes From The Basement To Your Room. A Large Backyard And 4-Car Parking Make This An Ideal Home For Families Of All Sizes. Centrally Located, You Are Within A Walking Distance To Schools, Parks, And Places Of Worship. You Are Within Close Proximity To Niagara Falls, Niagara Outlets, Pen Centre, and Post-Secondary Institutions Such As Niagara College And Brock University. After Renovations, Home Was Duct Cleaned and HVAC System Was Inspected And Cleaned, Home Was Deep Cleaned Shortly After, And Is Move-In Ready. Home Is Fenced On 2 Sides, With The Last Side Set To Be Fenced At The End Of June. (id:35762)
Century 21 Green Realty Inc.
7 - 44 Flamboro Street
Hamilton, Ontario
This is it! Nestled on a quiet street in the heart of Waterdown just walking distance to shops, restaurants & all the amenities of downtown Waterdown. Absolutely stunning and upgraded to the brim, this executive 2 plus 1-bedroom, 4-bathroom townhome with a bonus office area features the rare double car garage with additional parking for 2 cars on the parking pad for a total of 4 spots. Soaring 10-foot ceilings on the entry level featuring a 3rd bed or office area, this level boasts a two-piece bathroom as well as direct interior access to the double garage. The main level features a custom kitchen with stainless steel appliances including a 2020 GE profile gas range with grill, along with granite countertops, double sink, a sleek tile backsplash, under mount lighting, and two elegant pendant lights. The breakfast area opens to the impressive 20 ft x 12 ft deck with privacy fence and full-size remote-controlled awning. Please note the convenient gas line for outdoor grilling. The dining room features hardwood flooring and coffered ceiling and is open to the great room that highlights a Regency City Series gas fireplace (2021) adds warmth and style as well as a bright window overlooking the front landscaped yard. Please note that this level boasts 9 ft ceilings and offers a convenient 2 pc powder room. The upper-level features 2 generous sized bedrooms as well as the main four-piece bathroom. The primary bedroom offers a full walkin closet as well as a professionally renovated 3-piece bathroom. The hall and bonus office area has been upgraded with hardwood flooring and an attractive wrought iron railing for the staircase. Additional upgrades include a Ecobee smart thermostat, on-demand tankless hot water heater, and fully owned HVAC systems. Stylish LED lighting throughout, including pot lights and designer fixtures, enhances every room with refined ambiance. Located in a quiet, well-managed enclave, this turnkey home blends elegant design with comfort. (id:35762)
RE/MAX Aboutowne Realty Corp.
180 Bakery Lane
Gravenhurst, Ontario
*OVERVIEW*Detached Home On Large Corner Double Lot, Steps Away From Muskoka Bay Park. Approx - 1,500 Sq/Ft, 4 Beds - 2 Baths.*INTERIOR*Sunfilled Living Room And Dining Room With Hardwood Floors. Primary Bedroom With Double Closets And Walkout To Deck. Newly Finished Basement With An Additional Bedroom And Full Bathroom. *EXTERIOR*Attached Double Car Garage, Large Driveway, Ample Parking. This Home Is Equipped With A Generator (Hardwired To In-Home Essentials In Case Of Power Outage). Well Maintained Backyard. *NOTEABLE*Close To Uptown Gravenhurst With Shopping, Restaurants And Entertainment. Muskoka Bay Park Offers A Sandy Beach, Baseball Diamond, Tennis Courts, And A Childrens Play Area. Around You, There Are Parks, Look Out Points, Resort, Beaches, Centennial Gardens And Lot More To Explore In Muskoka. (id:35762)
Real Broker Ontario Ltd.
3 Brunel Road
Huntsville, Ontario
Downtown Huntsville 2 story building with 2 separate bachelor apartments/offices fully renovated on the second floor. Main Floor is currently an art gallery. Apt. units/offices on the second level are vacant. (id:35762)
Royal LePage West Realty Group Ltd.




