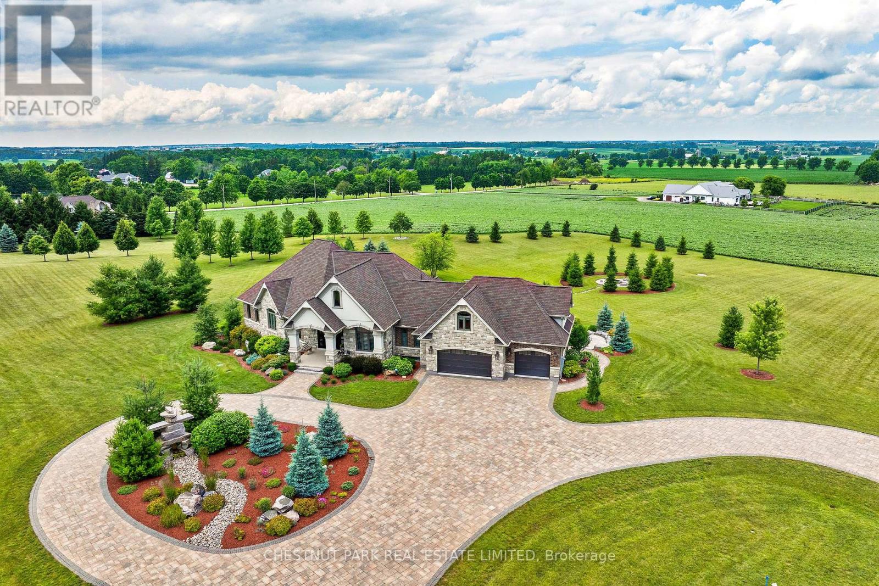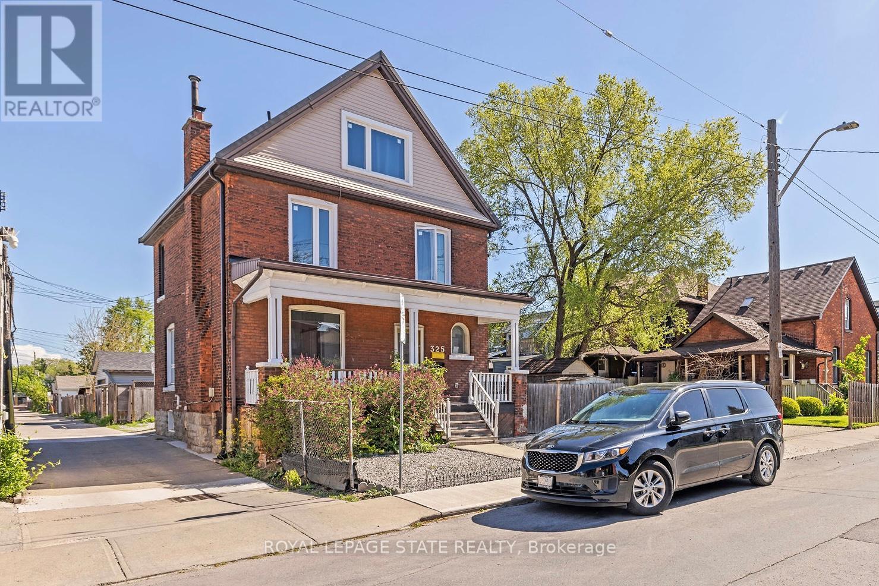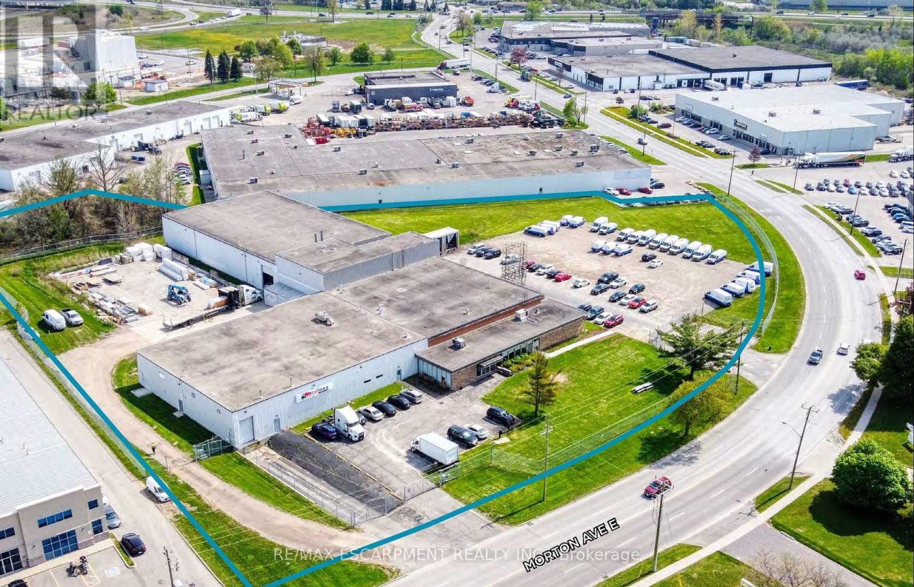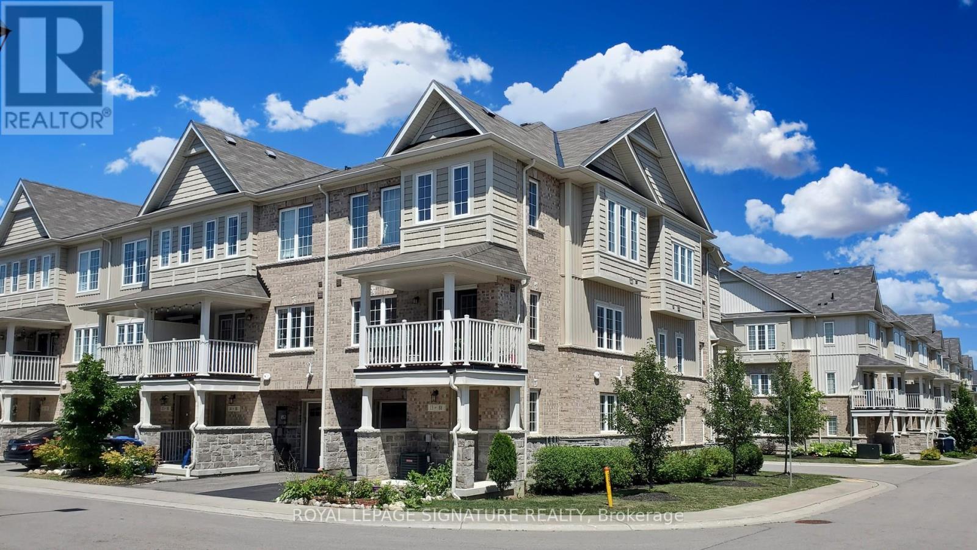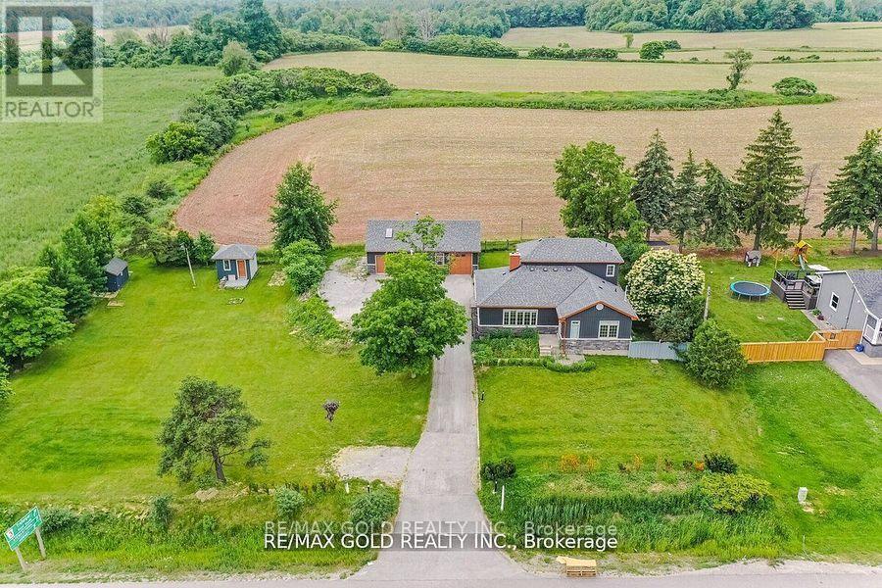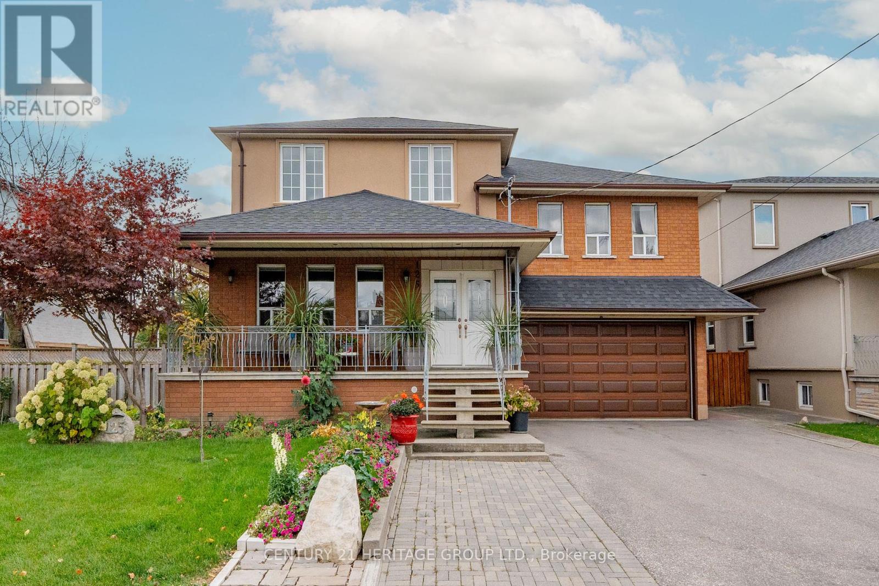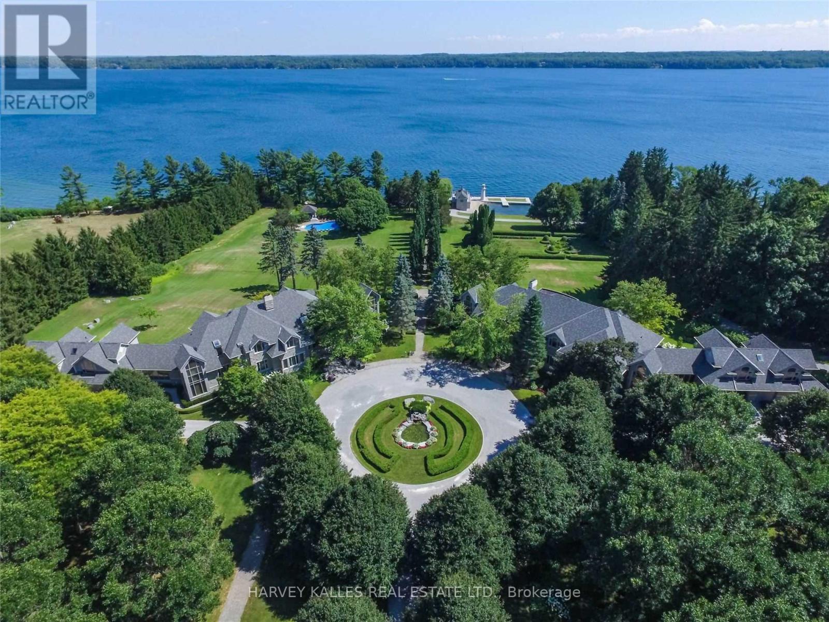46 Anita Drive
Wellesley, Ontario
A rare offering in the prestigious countryside of St. Clements. 46 Anita Drive is an 18.28-acre gated luxury estate that elevates refined country living. Beyond the custom iron gates, a 900ft interlock drive leads to meticulously landscaped grounds revealing a showpiece 12ft granite Inukshuk roundabout. The $1M+ surrounding landscape/hardscape includes spectacular mature gardens and trees, a grand armour stone and granite waterfall cascading into a tranquil pond-crafted for privacy and prestige. Main residence exterior is a complementary blend of brick, stone and stucco spanning 3 levels of 7,325 sf. Radiant in-floor heating and Savant smart home automation throughout including garages. Vaulted ceilings, detailed poplar, oak and maple millwork and handcrafted finishes elevate every space. The home is filled with character and grandeur, featuring a double staircase leading from the upper deck down to the lower patio.At the heart of the home, a designer chefs kitchen features Gaggenau appliances, teppanyaki, charcoal grill, 17ft Cambria/Caesarstone quartz island, Cambria counters and backsplashes seamlessly flow into the sunlit family room that shares a 3-sided gas fireplace. The primary suite is a private retreat with a spa-like 9-piece ensuite, heated floors, surround sound, serene turret sitting area and boutique-style dressing room. The walk-out lower level is an entertainers dream-offering a custom bar, custom natural stone floor-to-ceiling gas fireplace, home theatre, gym and guest rooms.A 3,698 sf heated coach house with 11ft ceilings and triple garage doors offers a workshop paradise or auxiliary residence conversion potential. A 2,400 sf steel storage building with custom steel pallet racking for 72 skids completes this extraordinary estate. Has potential for a unique equestrian set-up. Fully irrigated around all three building perimeters, zoned A1 Agricultural, and minutes to Waterloo and hwy access. An unparalleled luxury lifestyle awaits. (id:35762)
Chestnut Park Real Estate Limited
22 Butcher Crescent
Brant, Ontario
Welcome To This Beautifully Kept 3-Bedroom, 3-Washroom Townhouse Located In The Vibrant And Growing Community Of West Brantford. This Bright And Airy Home Features An Open-Concept Kitchen With Stainless Steel Appliances And A Convenient Breakfast Bar Perfect For Everyday Living And Entertaining. Enjoy The Ease Of Main Floor Laundry And Retreat Upstairs To A Spacious Primary Bedroom Complete With A Walk-In Closet And A Private Ensuite. Step Out To Your Private Deck And Fenced Backyard, Ideal For Relaxing Or Family Gatherings. Located Just Minutes From Schools, Assumption College, YMCA, Parks, Golf Courses, Scenic Trails, Grocery Stores, Banks, And Hwy 403 With Even More Of Brantford's Best Amenities Nearby! (id:35762)
RE/MAX Real Estate Centre Inc.
2 - 325 Robert Street
Hamilton, Ontario
Beautifully renovated second-floor apartment located on a quiet street in the heart of Hamilton. This spacious one-bedroom unit features a stylish, open-concept layout with stainless steel appliances, quartz countertops, and sleep, modern cabinetry. Enjoy luxury vinyl plant flooring throughout, an updated bathroom with a large walk-in shower, and a generous walk-in closet. Conveniently located just steps from all essential amenities, including coffee shops, restaurants, grocery stores, pharmacies, and public transit. Only a 5-minute drive to the GO station and highway access for easy commuting. Pet-friendly with heat, water, air conditioning, and one driveway parking space included in the rent. (id:35762)
Royal LePage State Realty
102 - 2338 Taunton Road
Oakville, Ontario
Fabulous 2 Bdrm+2 Bathroom TownHome with Attached Garage & Driveway.(Parking For 2)Main Floor Level Unit.Park On Driveway Or Garage & Walk Right Into your unit. No Stairs to deal with.Extra Storage space In Garage.Dark Engineered Hardwood & Ceramic Fls,4Pc Ensuite & walk-in Closet In primary bedroom. EnSuite Laundry, Granite Counters,Ss Appliances, backSplash, W/I Pantry, In Kitchen. W/O of the Living room To a covered Patio.Close to public Transit, Oakville hospital. Sheridan College, Shopping, restaurants, parks, schools, community center, Hwy 403, 407,Qew. Ideal Location. (id:35762)
Royal LePage Elite Realty
3304 Azam Way
Oakville, Ontario
** Assignment Sale ** Welcome To Nava By Digreen Homes, An Exclusive New Community In Oakville. Stunning Brand New End Free Hold Townhouse Offering a Perfect Blend Of Functionality, Elegance, And Space. This Luxury Property Has Been Meticulously Upgraded With Premium Finishes. This Home Features 3 Spacious Bedrooms , 2 Full And 1 Half Bathrooms on Three Levels Of Finished Living Space. Features Upgraded Chefs Center Island Kitchen With Pot lights and Quartz Countertops. Open Concept Family Room With 10 Feet Ceilings And Pot lights that Walks-out to Spacious Terrace That Brings in Lot of Natural Light. The Upper Level Offers 3 Generously Sized Bedrooms Including A Lavish Primary Bedroom Complete With A Private Walk-out Balcony And A Spa-Inspired Ensuite Bathroom Featuring A Glass Shower. Expected Closing is Fall 2025 . Just Moments From Oakville Hospital, Lions Valley Park, Shopping, And Dining. (id:35762)
RE/MAX Experts
58 London Road
Newmarket, Ontario
Welcome to this Bright and Upgraded 2-bedroom, 1-bathroom basement apartment located on a Convenient and Safe Neighbourhood of Bristol-London in Newmarket. Steps to Yonge Street and all the Convenience and Shopping it offers; This comfortable unit offers a functional layout, and a warm, inviting atmosphere perfect for singles, couples, or small families.Enjoy the convenience of being just minutes away from Upper Canada Mall, public transit, parks, schools, restaurants, and all essential amenities. Commuters will appreciate the easy access to Yonge St and Hwy 404.The apartment can also be rented fully furnished at $3100 making it ideal for those seeking a move-in-ready option. (id:35762)
Homelife Landmark Realty Inc.
16 Brian Crescent
Adjala-Tosorontio, Ontario
WELCOME TO THIS BEAUTIFULLY maintained 2 storey family home located in the charming community of Everett, Ontario. Set on an impressive 82 ft X 149 ft fenced lot, this property offers the perfect blend of comfort, space, and convenience- ideal for growing, active families! Featuring 3+2 bedrooms, 4 bathrooms, this freshly painted home boasts a bright and functional layout. The heart of the home is a well-appointed kitchen with s/steel appliances (gas stove!), and is seamlessly connected to open living and dining areas, perfect for everyday living and entertaining. Kitchen walks out to a massive deck where barbeques will be a charm for guests to gather! Upstairs you will find 3 spacious bedrooms including a private primary suite with walk in closet and ensuite, while the lower level offers 2 additional bedrooms, 3 pc washroom, ideal for guests, a home office, or family living. Additional highlights include a double car garage with ample driveway parking, expansive yard with endless potential for outdoor living, play, or even a pool. Well located to top-rated schools, Tosorontio Public, and Banting Memorial High School in Alliston. Everett is nicely positioned for visits to Wasaga Beach (30 minutes), Barrie for recreation activities (Lake Simcoe, restaurants, shopping), and Alliston (10 minutes). Don't miss your chance to own a spacious, move in ready home on a premium lot in one of Simcoe County's family friendly neighbourhoods! (id:35762)
RE/MAX Hallmark Chay Realty
M5 - 8 Glen Watford Drive
Toronto, Ontario
Main floor retail unit just next to main entrance with easy access to the food court! One of the best spots in the plaza. Don't miss out! Situated in a busy plaza in a prime Scarborough location close to HWY 401. Featuring ***Private entrance from outside plaza as well as interior entrance ***Large locker ***Ample window display space both inside and outside the plaza. (id:35762)
Homelife Landmark Realty Inc.
142 Sloane Avenue
Toronto, Ontario
Welcome to 142 Sloane Avenue! This gorgeous fully renovated 3+1 bedroom gem blends contemporary luxury with family-friendly function on an oversized pie-shaped lot (72' frontage). The main floor features hardwood throughout and a stunning kitchen equipped with sleek top of the line appliances. A built-in paneled Viking fridge, Miele dishwasher, speed over and hood fan, AEG oven & induction cooktop. Downstairs, you have an above ground living space with a walk out to the well manicured yard. The lower level can also double as a beautiful In-law suite with its own separate entrance, a renovated kitchen and a 4-piece washroom. Outside in the backyard, you have a bonus studio that is ideal for a gym or a private office. This studio is insulated and has heat and electricity! Enjoy the convenience of 3+1 generously sized bedrooms and 3 well appointed washrooms. Located within a 2 minute walk to the TTC and a 15 minute walk to the new Eglinton Crosstown LRT. Take a short stroll to the Charles Sauriol Conservation Area with East Don River trails where you can enjoy long nature walks. Quick DVP access puts downtown only 15 minutes away. Local library, schools, shopping and many parks. This location has it all! This is more than a home, it's a lifestyle. Modern finishes, functional design, and unbeatable convenience in one of Toronto's best-kept secrets: Victoria Village. (id:35762)
Right At Home Realty
3 - 47 Morton Avenue E
Brantford, Ontario
Prime Industrial Sublease Opportunity - 47 Morton Ave East, Unit 3, Brantford. Size Flexibility: Entire unit available for short or long-term sublease, with partial unit lease options to suit your business needs. Location Advantage: Situated in Brantford's prime industrial hub, just off Highway 403, this exposes a rare opportunity for business owners seeking a flexible, functional space. Ideal for logistics and distribution; access to the USA border and the Greater Toronto Area. Zoning: M2 zoning offers a wide range of permitted industrial and commercial uses, perfect for individual business models. Building Features: Clean, well-maintained facility with a secured yard ensuring safety and convenience. High ceiling clearance, enhanced transformers and high voltage power stations. Accessibility to easy transportation and shipping connections. This property adapts to your operational requirements whether you need the entire unit or just a portion. Ideal for: Warehousing & distribution, Manufacturing or light industrial operations, Automotive or trade-related businesses, Contractors or service-based companies needing secure yard space, Big showroom or sales centre (id:35762)
RE/MAX Escarpment Realty Inc.
Berkshire Hathaway Homeservices West Realty
63 Hampton Ridge Drive
Belleville, Ontario
Beautiful 4 Bedroom Home for Rent! Welcome to this stunning 4-bedroom home featuring a bright and spacious open-concept layout with 9 ft ceilings on the main floor. Enjoy a modern, upgraded kitchen complete with a large islandperfect for family meals and entertaining.Conveniently located with easy access to Hwy 401 & Hwy 62, and just minutes from top-rated schools, shopping malls, hospitals, and more!Dont miss out on this exceptional rental opportunityschedule your viewing today! (id:35762)
RE/MAX Community Realty Inc.
13 - 88 Decorso Drive
Guelph, Ontario
Welcome to 88 Decorso Dr Unit 13. This Stunning Freehold Corner-Unit Townhome in South Guelph! Nestled in an exclusive and quiet enclave, this bright and beautifully maintained home is flooded with natural light and offers both privacy and space. Enjoy the convenience of a private driveway and garage, paired with an inviting open-concept layout perfect for modern living. The kitchen is a true highlight, featuring a stylish breakfast bar, stainless steel appliances, and seamless flow into the spacious dining and living areas. Step out onto the covered patio-ideal for outdoor dining or simply relaxing with a cup of coffee. Upstairs,you'l1 find 3 generously sized bedrooms, 2 bathrooms, and convenient upper-level laundry. Recent upgrades in 2024 include gleaming hardwood flooring, a new staircase, elegant porcelain tile, and upgraded pot lights throughout-adding warmth and contemporary flair. Located just minutes from the University of Guelph, top-rated schools, hospitals, shopping centers, and the Victoria Park East Golf Club, this home offers the perfect blend of lifestyle and location. (id:35762)
Royal LePage Signature Realty
215 Hostetler Road
Wilmot, Ontario
Exquisite custom-built home set on a quarter acre lot, offering nearly 5,000 sq ft of luxurious living space, including a fully finished walkout basement. From the moment you enter, the quality and craftsmanship are evident, with soaring ceilings, elegant wainscoting, French doors, crown moulding, and gleaming hardwood floors throughout the main level. Just off the foyer, a dedicated home office provides a quiet space for work or study. The grand two-storey living and dining area features a cast stone fireplace with a floor-to-ceiling mantle, creating an impressive focal point. The adjacent kitchen is both stylish and functional, with ample cabinetry, granite countertops, tile backsplash, gas range, island with seating, and a bright breakfast area with sliding doors leading to the upper deck. A cozy family room, powder room, convenient laundry area, and a mudroom with access to the triple car garage complete the main floor. Upstairs, the primary suite is a true retreat, featuring a private balcony overlooking the backyard, a walk-in closet, and a spa-like 5-piece ensuite with double vanity, soaker tub, and separate glass shower. Three additional bedrooms complete the upper level, one with its own ensuite and walk-in closet, and two connected by a shared Jack-and-Jill bathroom, all overlooking the stunning living room below. The walkout basement offers excellent in-law suite potential, complete with a kitchenette/wet bar, large recreation room, bedroom with walk-in closet and ensuite (including jetted soaker tub and glass shower), home gym or den, and powder room. Step outside to your own private oasis: a glass-paneled deck transitions to a lower patio surrounding the inground pool, all framed by meticulously landscaped gardens. This exceptional property offers space, sophistication, and resort-style living in one unforgettable package. (id:35762)
RE/MAX Twin City Realty Inc.
6052 Highway 6
Centre Wellington, Ontario
Step back in time and imagine the possibilities on this remarkable property where history and nature come together in perfect harmony. Built in 1870, the existing home is filled with character and charm, offering a rare opportunity for restoration or redevelopment. Whether you're inspired to bring new life to the original structure or envision building your dream home from the ground up, this property is the ideal canvas. Set on a beautiful parcel of land and backing onto a quiet cul-de-sac, the lot is graced by stunning 100+ year old maple trees that create a peaceful, storybook setting. The mature trees and natural landscape provide a sense of privacy and serenity that's hard to find, making it an exceptional location for anyone looking to create a one-of-a-kind living space. This property offers both the appeal of timeless heritage and the flexibility for future plans. With its historic roots and unmatched surroundings, it presents a truly rare opportunity to own a piece of the past while building for the future. (id:35762)
Century 21 Millennium Inc.
13618 Highway 7
Halton Hills, Ontario
Located on the edge of town, this beautiful country home is just minutes away from the city. It features a spacious garage/workshop with Car Hoist, making it ideal for those who enjoy working with tools. With stunning 3-bedroom, 3-bathroom. Main level boasts an oversized living room with hardwood floors and a woodstove. The kitchen features a beautiful design with a center island and stainless steel appliances. Main floor full washroom with heated floors. Upstairs, the primary bedroom offering a walk-in closet, a fireplace, and a fabulous 5-piece ensuite (renovated in 2021). The ensuite is equipped a stand-alone tub, an amazing glass shower, and even a walk-out to a private balcony. The lower level of the house is partially finished and includes a fourth bedroom and a3-piece bathroom (renovated in 2017). This space offers flexibility for various needs and preferences. Outside, you can enjoy country views while relaxing in the hot tub located in the private yard. 2 Sheds on Property. (id:35762)
RE/MAX Gold Realty Inc.
64 Brookland Drive
Brampton, Ontario
Welcome to 64 Brookland Drive in Bramalea! A 4 bedroom home offering a private backyard, backing onto greenspace and is located on a lovely family oriented street. The sunken living room and beautiful custom kitchen will help set this home apart from others! The kitchen features quartz counters with a breakfast bar, gas stove, electric oven, porcelain floors and a beautiful window above the sink overlooking the serene backyard. The dining room overlooks the living area with floor to ceiling windows and gleaming hardwood floors. The upper level offers a master bedroom with a full 4pc ensuite bathroom, 3 other spacious bedrooms and beautiful hardwood floors throughout. The mostly finished basement offers a potential bedroom with two windows, a large den area and laundry with large walk-in closet. Meticulously kept, spacious and gorgeous! The neighbourhood offers a trail system behind the home that the kids can take to all levels of school without crossing a main road or the family can explore all of what Bramalea has to offer! Terrific location with the Bramalea City Centre just a 5 minute walk, GO train 8 minute drive and the 410 highway just 5 minutes away as well. Dont miss this amazing opportunity. (id:35762)
Century 21 Millennium Inc.
41 Mccabe Crescent
Caledon, Ontario
Rarely Available!!!! This Well Maintained Bungalow is on a Quiet Sought Out Bolton North Hill Family-Friendly Street. The Property is Perfect For Buyers Wanting to Downsize or For Those Ready to Settle Into Their Forever Home and Neighbourhood! Family Room off the Eat-In Kitchen is Ideal for Gatherings. 3 Large Bedrooms on Main Floor. Primary Room Features a 4 Piece Ensuite and Walk-in Closet. Basement is all Open and Ready for Your Personal Touches. (id:35762)
RE/MAX Professionals Inc.
15 - 2359 Royal Windsor Drive
Mississauga, Ontario
Office Space At 2nd Floor (For Lawyers, Real Estate Brokerage, Insurance Brokerage, Mortgage Broker, Academy Coaching Classes, Travel Industry, Offices, Offices Of This Kind Of Trade). Area: , Very Well Maintained In South Mississauga. In Good Proximity To Clarkson Go And Hwy's Qew & 403. Include Its Own Bathroom And Shower And Utilities Extras: Extras: Include Bathroom With Shower, All Electric Light Fixtures, And Utilities Included, Provided The Thermostat Set To Normal Temp. Its 2359 Royal Windsor Dr Unit 15 2nd Floor , First Floor Also 4 Rent W4102062 And Both 1st & 2nd Flrs. (id:35762)
RE/MAX West Realty Inc.
35 Letty Avenue
Brampton, Ontario
Charming Detached 3-Bedroom Home, With A Finished Basement, In The Heart Of Fletchers West! This Move-In Ready Gem Features A Bright, Open-Concept Layout, Spacious Bedrooms, Fresh Updates, And A Private Backyard Oasis Perfect For Entertaining. Nestled In A Family-Friendly Neighbourhood, Enjoy Walking Distance To Top-Rated Schools, Parks, And Trails, With Quick Access To Transit, GO Stations, Shopping, And Major Highways 407, 410 and 401! A Rare Opportunity To Own A Detached Home In One Of Bramptons Most Sought-After Communities. Don't Miss Out! (id:35762)
Cityscape Real Estate Ltd.
9 - 47 Hays Boulevard
Oakville, Ontario
Open Concept 2 bedroom 2 washroom upper level 2 story stacked townhouse with pond view in Oakville's popular waterlilies. Bright layout within no wasted space, only carpet on 2nd floor stairs. Walking distance to Dundas/Trafalgar Commercial Area & Major Grocery Stores includes Walmart and Superstore etc., Schools, public transit and Community Centre. Mins drive to Oakville, Go, Hwys, 1 parking and 1 locker included Furnished Option available. ***EXTRAS*** Ready to move in. All appliances included. Exclusive locker and parking spot i underground garage included. Queen bed in Master, double bed in 2nd bedroom, furnished living with TV, parking, locker. (id:35762)
RE/MAX Real Estate Centre Inc.
125 Anthony Road
Toronto, Ontario
Must be seen to be believed! A true multi-generational family home, upgraded by a master contractor for his own large family. Enhanced with only the finest materials, this home is immaculate, expansive and impressive. With multiple walk-outs, storage and closets galore, luxury awaits you on every level of this showstopper of a home. 6 bedrooms and 7 bathrooms accommodate everyone, with hardwood and ceramic tile throughout. The incredible chef's kitchen features gleaming stainless steel appliances, custom granite counters & solid oak cupboards. Bright skylights highlight the massive seating area large enough to feed a crowd, with an adjacent butler's pantry with roughed-in plumbing. Delight in grand details such as the open staircase, marble steps, brass chandeliers, formal columns, & crown moulding in the formal living areas. 2 massive cantinas hold freezers a double sink with stainless steel counter and racks to store your harvest. Step out onto the covered patio and relax in your backyard oasis. Poured concrete pathways lead to the greenhouse, or the detached 16X10 workshop. The attached double garage is extra deep to allow for storage, and a functional, tiled entry in to the home. The lower level features another complete kitchen, eating area, and laundry with direct access to the garden. (id:35762)
Century 21 Heritage Group Ltd.
2653 Ridge Road W
Oro-Medonte, Ontario
One Of A Kind! Lighthouse Estate Family Compound ~ Rare 17.24-Acres And 525 Ft Of Prime Waterfront On Kempenfelt Bay/Lake Simcoe With Impressive Panoramic Views! Picturesque Drive Leading To 2 Magnificent Homes Each Inc: Aprox 15,000 Sf, Lower Level Walk/Outs, Apartments Over Both 3-Car Garage, Floor To Ceiling Glass Windows Throughout, 6 Bdrms, 6 Baths, Gym, Spa, Detached Utility Garagex 2. Sandy Beach, Rare Oversized Inwater Boathouse W/Living And Terrace (id:35762)
Harvey Kalles Real Estate Ltd.
RE/MAX Realtron Barry Cohen Homes Inc.
80 Valleybrook Road
Barrie, Ontario
Beautiful 1600+ sq. ft townhome with an open-concept layout with massive windows and modern finishes throughout. High-quality laminate flooring, 9 ft. ceilings on the main level, and chef's kitchen equipped with stainless steel appliances and a kitchen island! 3 spacious bedrooms and 2.5 baths! Laundry upstairs for added convenience. 2 parking spots (including garage). Backyard space to enjoy the summer! Amazing location close to the Go Station, Friday Harbour and Beaches! (id:35762)
Homelife/miracle Realty Ltd
41 Atlantis Drive
Orillia, Ontario
A stunning brand new 2024 build in Orillia's sought-after Westridge Community! This elegant 4-bedroom, 3-washroom home offers modern finishes throughout and a thoughtfully designed layout perfect for families. Enjoy a bright open-concept main floor, spacious great room, and a sleek kitchen with quality cabinetry and island seating. The primary suite features a walk-in closet and a spa-inspired ensuite. With a double car garage, 9ft Ceilings and upgraded flooring, this home combines style and function. Close to parks, top schools, shopping, and Highway 11 access - Move in and enjoy luxury living in a growing neighbourhood. (id:35762)
Homelife Maple Leaf Realty Ltd.

