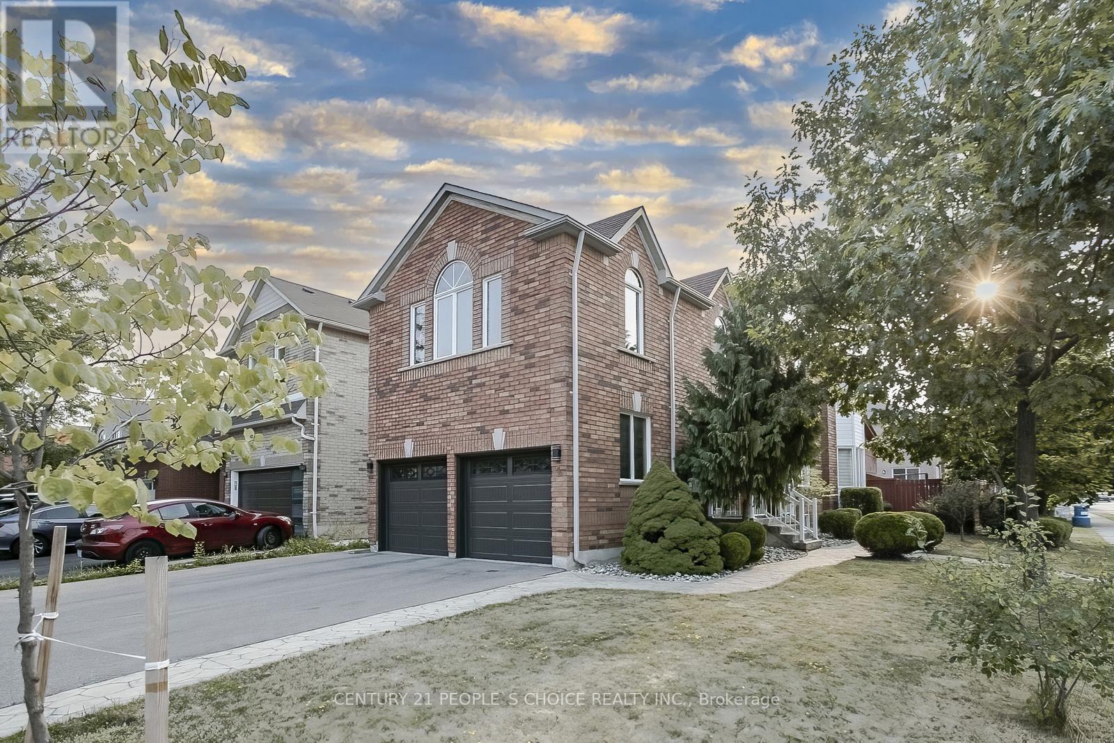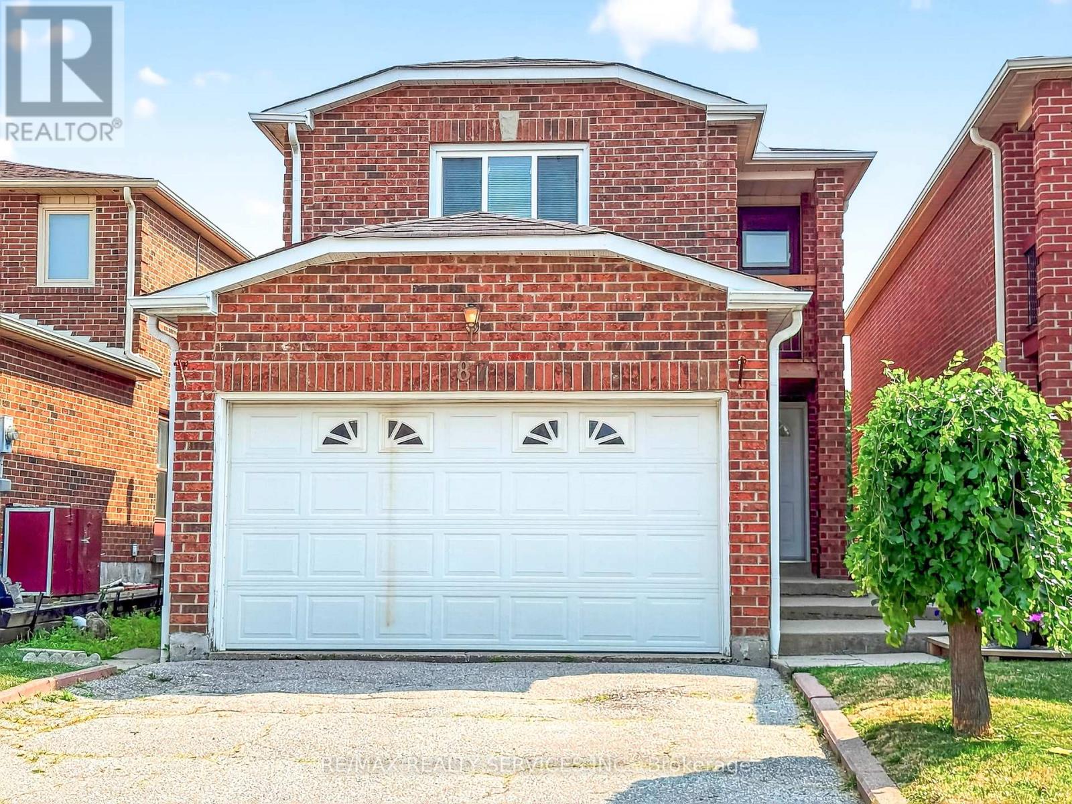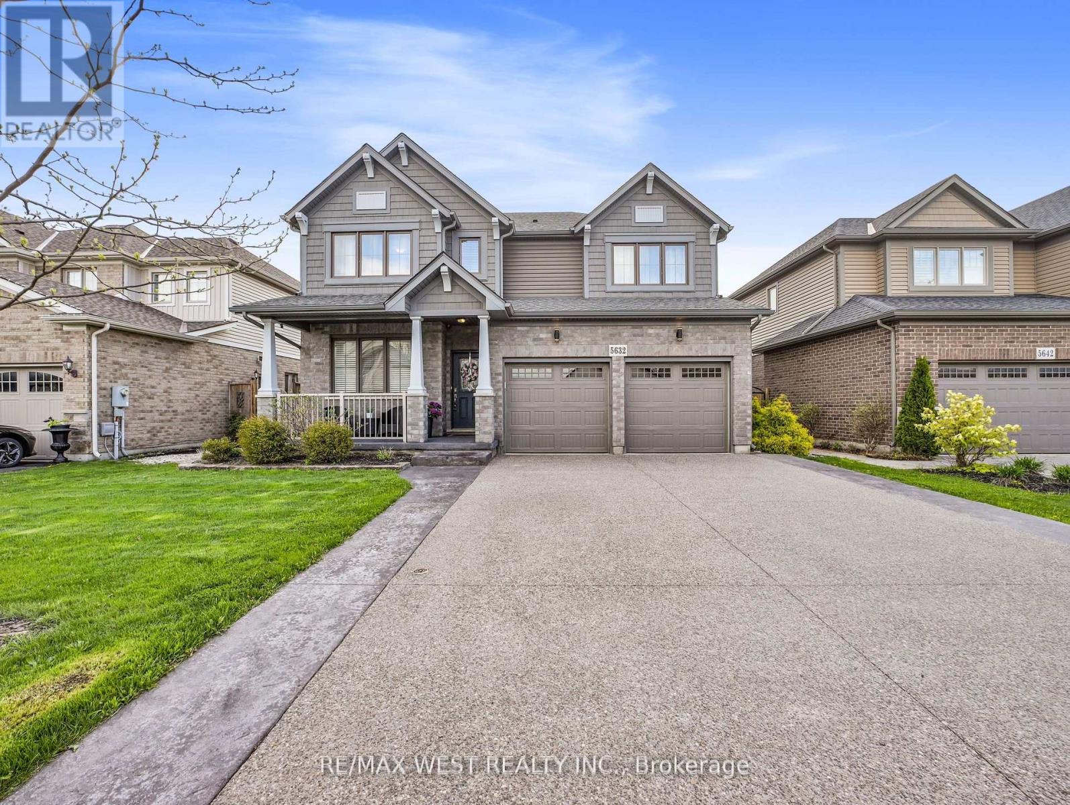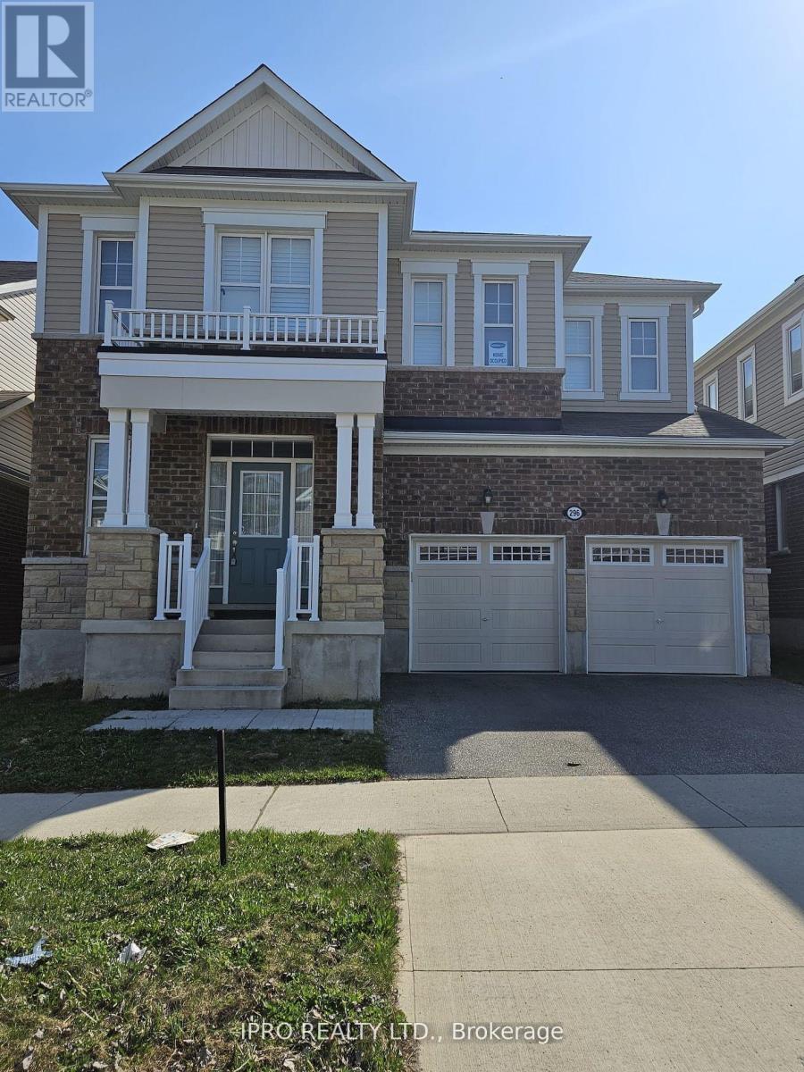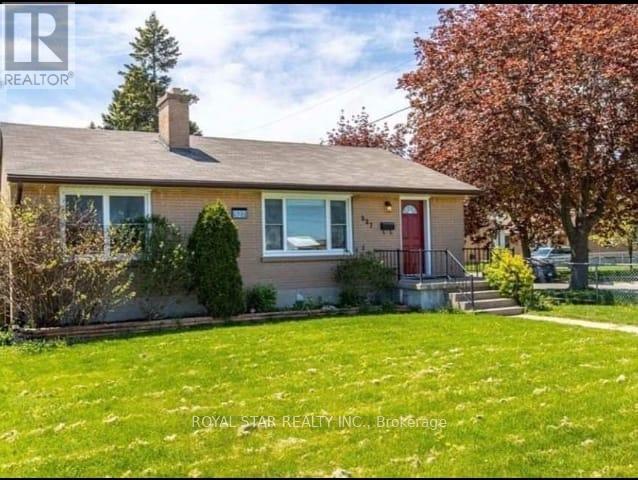2207 - 325 Webb Drive
Mississauga, Ontario
Totally Renovated 2 Br + Solarium With 2 Full Washrooms in the heart of Mississauga! Spacious, Sunlit Condo Unit In The Prestigious Monarchy Tower Located In The Sought After City Centre Neighborhood that comes with cable TV & Bell fibre internet (1.5GBPS) at no extra cost! Steps To Everything You Need Including Transits, Go Station, Shopping, The Arts Centre, Schools, Parks, Library, Eateries & So On. Well-Managed Bldg With Superb Amenities: Indoor Pool, Billiards room, Gym, Sauna, Tennis Court, Table Tennis, Squash Court, Party Room, 24hr Concierge, and more! (id:35762)
Ipro Realty Ltd.
136 - 1300 Marlborough Court
Oakville, Ontario
Welcome to the Villas, In the heart of Oakville rarely offered unique 2 storey corner condo apartment 4 bedrooms plus Den (1,450 sqft) with finished basement (400 sq ft) and 2 private patios. The main floor features an open-concept spacious living, dining and breakfast area with floor-to-ceiling windows that let in an abundance of natural light. You'll also find two garden patios, perfect for relaxing or entertaining. The well renovated equipped kitchen with Granite countertops provides plenty of storage, and there is a convenient 2-piece powder room in the front hall. Upstairs, you'll find four bedrooms, all with exterior windows plus Den(office) , One Master bedroom with a private washroom , three spacious bedrooms, all with ample closet space. A full 4-piece bathroom completes the upper level. One underground parking spot and private locker included.Luxurious living awaits you, here at The Villas. Maintenance fees include: Heat, Hydro & Water, A/C, Special 2 HVACs units, Parking, Building Insurance, Exterior Maintenance. Building features: Visitor Parking, Games/Recreation Room, Gym, Sauna, Carpenter Room, Car wash & more. Premium Central Oakville location: off major highway exits & just minutes from Oakville Go Station, walking distance to restaurants , medical offices & close to Oakville Place Shopping Mall, High Ranking Schools, Parks, Trails. Walking distance to Oakville Sheridan Campus and minutes from OakvilleTrafalgar Memorial Hospital & All Oakville Lakeshore amenities. (id:35762)
Homelife Landmark Realty Inc.
1 Thursfield Crescent
Toronto, Ontario
Professionally Managed 3 Bedroom 1.5 Bath Home Featuring A Galley-Style Kitchen, Stainless Steel Appliances, Generous Cabinetry, Walk-Out To A Spacious Private Deck, Open And Airy Living And Dining Area, Nicely Sized Bedrooms, Convenient In-Suite Laundry, And A Fully Finished Basement. With A Walk Score Of 80, This Home Offers Easy Access To Top-Rated Schools, Parks, Shopping, And Transit. A Must See! **EXTRAS: **Appliances: Fridge, Stove, B/I Microwave, Dishwasher, Washer and Dryer **Utilities: Heat, Hydro, Water, HWT Rental Extra **Parking: 2 Spots Included, Located On Driveway (id:35762)
Landlord Realty Inc.
526 - 1 Bloor Street E
Toronto, Ontario
Well kept corner unit, never rented, original owner offering 1157 square feet (excluding 2balconies of approx 270 sq ft) north east corner view unit plus one parking spot and one locker, for someone who loves downtown living, to just move in and enjoy. Direct access to 2subway lines, less than $1000 per square feet plus a free parking which worth over $100,000 plus a free locker worth over $7000,Extra upgraded cabinets in kitchen, owners paid thousands of $ for the 2 chandeliers. Holt Renfrew, U of T, restaurants....all landmarks of Toronto are just minutes away. 24 hours concierge and security and world class amenities including indoor and outdoor pools, hot and cold plunge pools, Spa with treatment room, steam room and saunas, sun deck and rooftop lounge with day beds offers panoramic views of the city skyline, fully equipped Fitness Centre, yoga and Pilates studio, party room and wet bar, media room and lounge, billiard and table tennis room, guest suites for visitors, BBQ permitted areas with designated spots for outdoor cooking and dining. (id:35762)
Century 21 Kennect Realty
1 Lake Louise Drive
Brampton, Ontario
Beautiful well-maintained Original owner , corner house , 48.39 feet wide Premium Lot . Bright with lots of natural light, situated in very desirable area of Fletcher's Meadow .This house offers separate living, dining and family room, open concept kitchen, breakfast area and W/O to Deck. 3 spacious bedrooms + Hues family room on 2nd floor can be used as 4th bedroom , Primary bedroom with 4 pc- Ensuite + Walk-In Closet, 1 Bedroom Finished basement, big family room, full bathroom and separate entrance to the basement. Big Deck for family gathering & Entertainment , stamped concrete in backyard , front door & from driveway to backyard , Double car garage, total 6 parking. Close to Mount Pleasant GO Station. Walking distance to Elementary & High School & Plaza. (id:35762)
Century 21 People's Choice Realty Inc.
21 Stanley Court
Brampton, Ontario
Fully Upgraded | Premium Lot | Basement Apartment with Income Potential... Welcome to 21 Stanley Court a beautifully renovated detached home on a rare 60' x 114' lot, tucked into a quiet, child-safe court in one of Brampton's most desirable and convenient neighborhoods. This turn-key property offers modern finishes throughout, along with excellent income potential from a separate entrance basement apartment perfect for families, investors, or multi-generational living. Inside you'll find 3+1 spacious bedrooms and 3 full bathrooms, with no detail overlooked. The main floor kitchen is fully renovated with brand-new stainless steel appliances, Corian countertops, upgraded cabinetry, and modern LED lighting. Enjoy open-concept living and dining areas with hardwood and laminate flooring throughout (no carpet), new blinds, and a freshly painted, contemporary look. The finished basement suite features a large bedroom with walk-in closet, full bath, kitchen, living space, and a storage room ideal for rental income ($1,500+/month) or extended family use. Outside, enjoy a private backyard oasis with a bold red-painted deck, motion-sensor lighting, covered carport, and extended driveway parking for 5+ vehicles. The landscaped yard includes a storage shed and open green views great for relaxation or entertaining. Walk to schools, parks, groceries, and public transit. Quick access to GO Station, Hwy 410 & 407 makes commuting a breeze. A rare find offering space, upgrades, and income just move in and enjoy! (id:35762)
Save Max Gold Estate Realty
87 Birch Meadow Outlook
Vaughan, Ontario
Welcome to a spacious approximately 2,200 sq ft 4-bedroom home located in a high-demand, quiet Woodbridge neighbourhood close to schools, parks, and Highway 407. roof updated in 2021 and AC installed in 2020. All appliances are included and being sold as is. A great opportunity to own in one of Woodbridges most desirable areas! ** This is a linked property.** (id:35762)
RE/MAX Realty Services Inc.
39 Dorvis Drive
Whitby, Ontario
Meticulously Maintained 3+1 Bedroom Home In The Heart Of Soper Creek. As You Enter This Stunning Home, You'll Immediately Appreciate The Sense Of Privacy, With No Neighbours Behind You. The Entrance Leads Into A Bright And Inviting Space, Showcasing A Layout That Flows Seamlessly. On The Main Level, You'll Find A Convenient Powder Room, Perfect For Guests. The Updated Kitchen Boasts Modern Appliances, Making It A Joy To Cook And Entertain. The Adjacent Dining Area Opens Up To A Spacious Living Room, Creating An Ideal Setting For Gatherings. Step Outside Through The Walkout To The Backyard, Where You Can Enjoy Outdoor Living In A Serene Environment. The Private Parking And Attached Garage Provide Added Convenience. As You Make Your Way To The Finished Basement, You'll Discover A Fantastic Rec Room, Newly Updated And Ready For Relaxation Or Entertainment. This Versatile Space Is Perfect For Family Activities, Movie Nights, Or Simply Unwinding After A Long Day. Overall, This Home Offers A Perfect Blend Of Comfort, Style, And Functionality. (id:35762)
Dan Plowman Team Realty Inc.
5632 Osprey Avenue
Niagara Falls, Ontario
Luxurious Living in an Exclusive Pocket of Niagara Falls. Welcome to this immaculately kept, modern home offering over 4,000 sq ft of beautifully finished living space in one of Niagara Falls most sought-after neighborhoods. With 6 spacious bedrooms and 5 bathrooms, this home is perfect for families of all sizes. Step inside to find engineered hardwood flooring throughout, pot lights on the main level, and a bright, open-concept design that exudes sophistication. The living room features a cozy gas fireplace, perfect for relaxing evenings. The chefs kitchen is a culinary dream, complete with granite countertops, a butlers pantry, and ample space for entertaining. From the kitchen, sliding doors lead toa covered deck, overlooking a fully fenced, landscaped backyard with a stamped concrete pad ideal for outdoor dining and summer gatherings. Upstairs, the primary suite is a true retreat, featuring two walk-in closets and ensuite. The finished basement offers in-law potential, with flexible living space to accommodate extended family or guests. Don't miss this rare opportunity to own a stunning home in a prestigious location. Move-in ready and loaded with upgrades this one has it all! (id:35762)
RE/MAX West Realty Inc.
1002 - 2782 Barton Street
Hamilton, Ontario
Welcome to this stylish 1-bedroom + den suite in the brand-new LJM Tower, a modern luxury condo community in the heart of Stoney Creek. Designed for comfort and convenience, this suite features elegant finishes, smart home technology, and a private 116 sq ft terrace. Residents enjoy a vibrant, carefree lifestyle with premium amenities, including a fully equipped fitness centre, an outdoor BBQ area, a sleek party room & bicycle parking. Ideally located in an urban transit hub, with easy access to the QEW, GO Transit, shopping, dining, trails, and parkland. Experience contemporary condo living in one of Hamiltons most sought-after locations! (id:35762)
RE/MAX Escarpment Realty Inc.
296 Ridge Road
Cambridge, Ontario
Stunning 4-Bedroom Home in Cambridge Zinnia Model. Welcome to this exquisite 4-bedroom, 3.5-bathroom detached home in one of Cambridges most sought-after communities! This popular Zinnia model offers 3,471 sq. ft. of beautifully designed living space on a 43 ft. frontage lot, featuring 9-foot smooth ceilings on both levels for an open and airy feel.Main Features: Spacious & Functional Layout: A well-appointed home office and hardwood flooring throughout the main level and upper hallway. Elegant Living Spaces: The family room boasts a stunning coffered ceiling, adding a touch of sophistication and character to the space. Chefs Dream Kitchen: Upgraded with granite countertops, a large breakfast island, and abundant cabinetry. Equipped with premium built-in KitchenAid stainless steel appliances. Luxurious Primary Suite: Showcasing a 10-foot tray ceiling for an added touch of elegance. Features his & her walk-in closets, a spa-like ensuite with a double vanity, pedestal tub, and a glass-enclosed shower. Spacious Bedrooms & Baths: All four bedrooms have walk-in closets, and one additional bedroom also features a glass-enclosed shower for added convenience.Exterior & Location: Ample Parking: A large driveway accommodates 3 cars, plus an additional 2-car garage for extra convenience. Prime Location: Just 5 minutes from Costco, Home Depot, Walmart, Top Restaurants and Major Highways including Highway 401, Kitchener Airport, Hospital and a Provincial Park are only minutes away. Nestled in a Family Friendly Neighborhood this home seamlessly blends modern upgrades, comfort, and unbeatable convenience. Dont miss this opportunity schedule your showing today! (id:35762)
Ipro Realty Ltd.
527 Clarke Road
London East, Ontario
Wow! Come To See This Beautiful Bungalow Is Conveniently Located Just Steps To Argyle Mall And Minutes From Fanshawe College. The Corner Lot Provides The Added Advantage Of Having Its Driveway on Herbert Street; A Quiet, Dead-End Street . Whether You're An Investor, First-Time Buyer Or A Downsizer, You'll Appreciate The Tastefully Updated. Newly Made Basement, Three Bedroom, Two Full Bathrooms + Living Room & Kitchen With Separate Entrance. With So Much To Offer And So Much Potential, This Is One That You Don't Want To Miss! (id:35762)
Royal Star Realty Inc.





