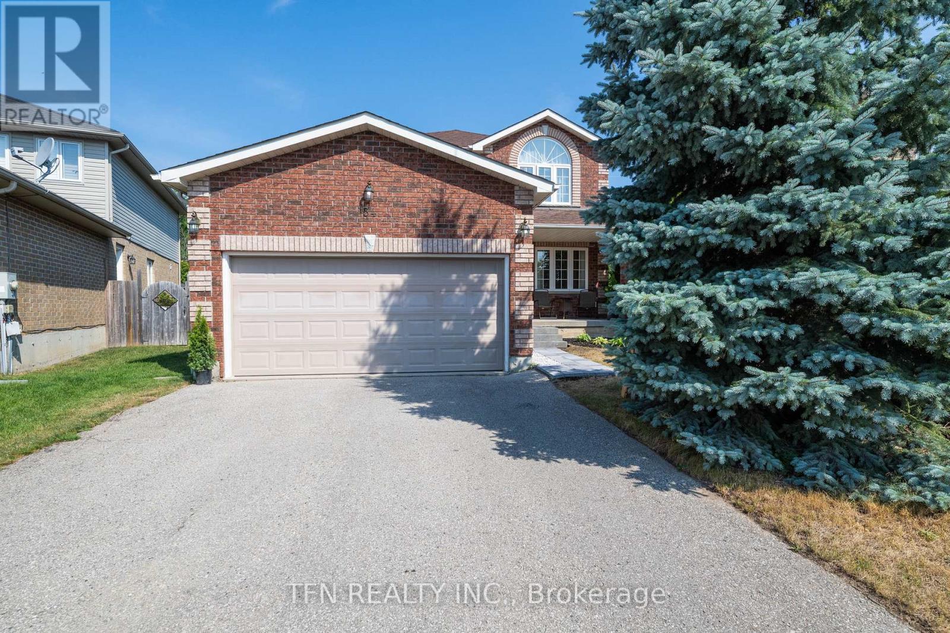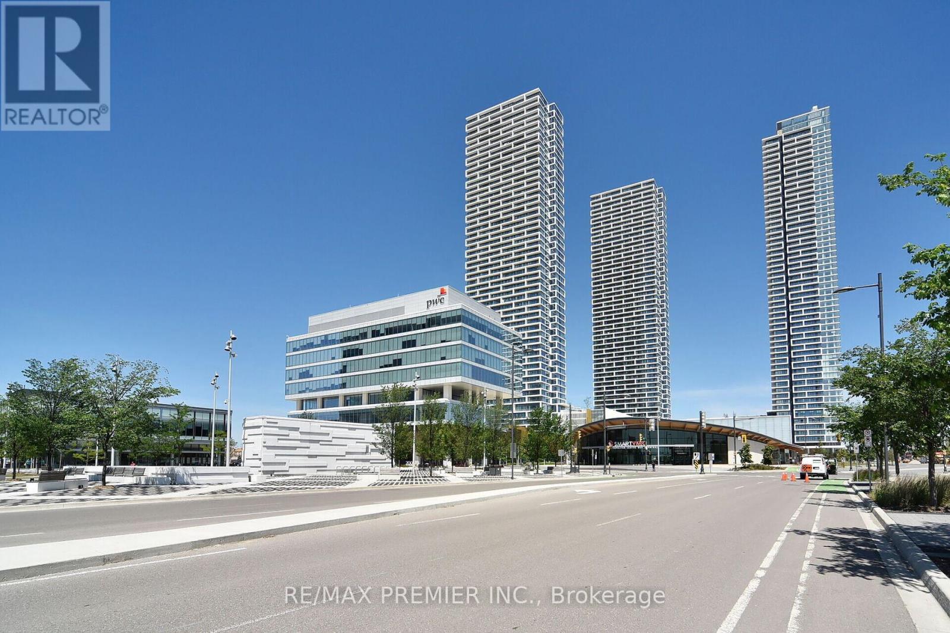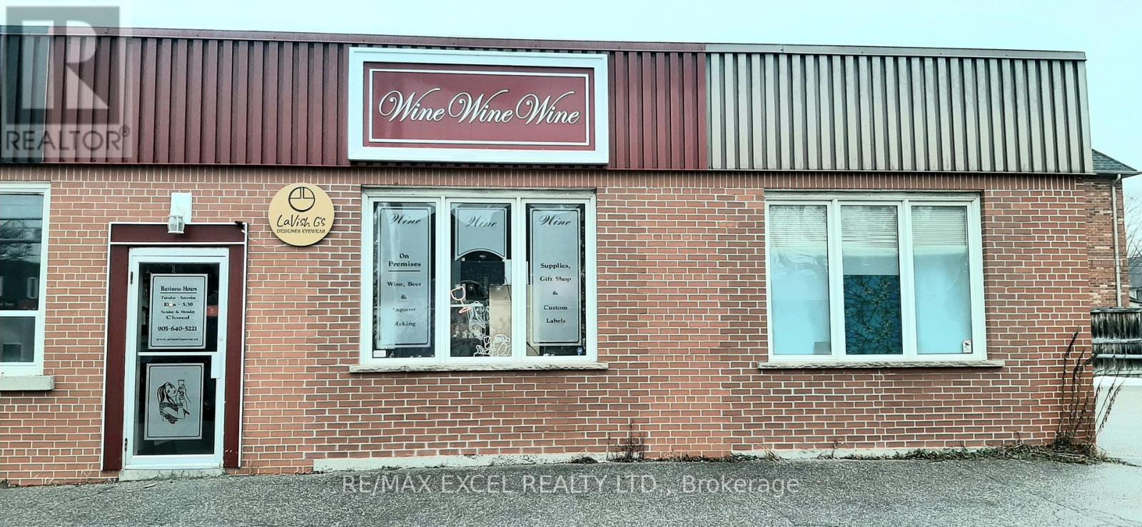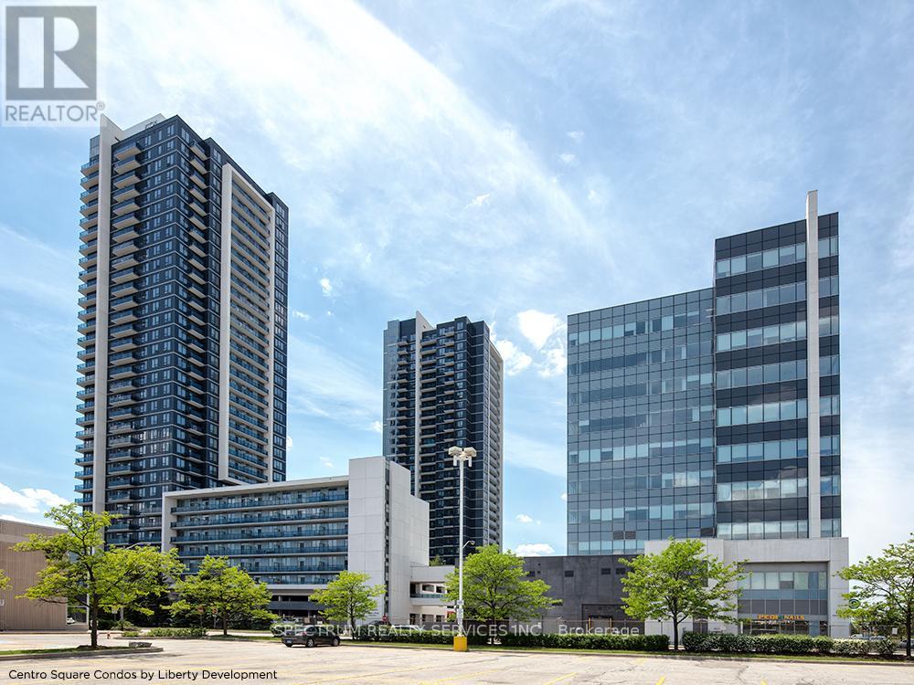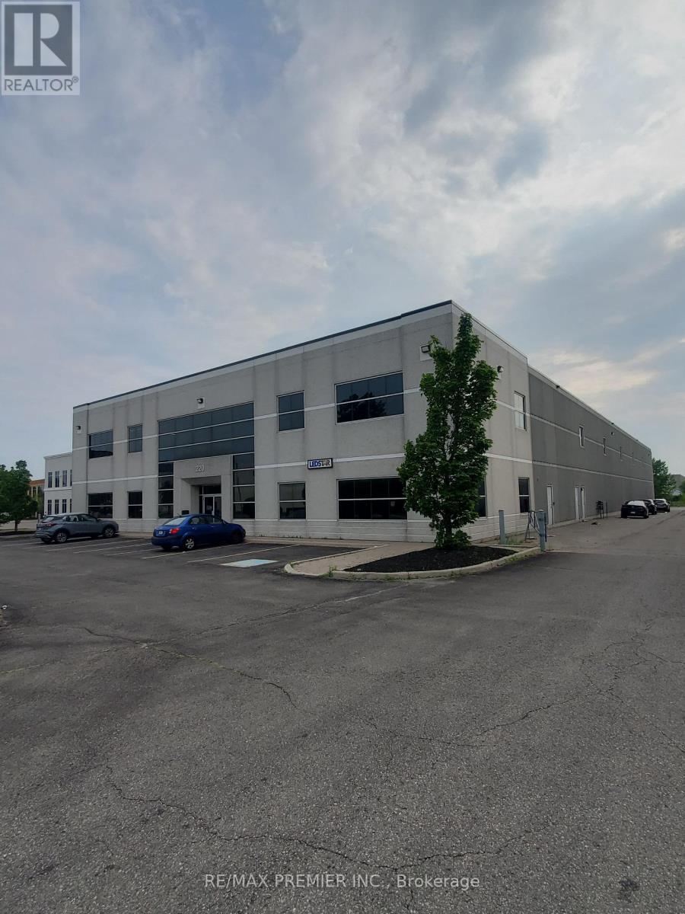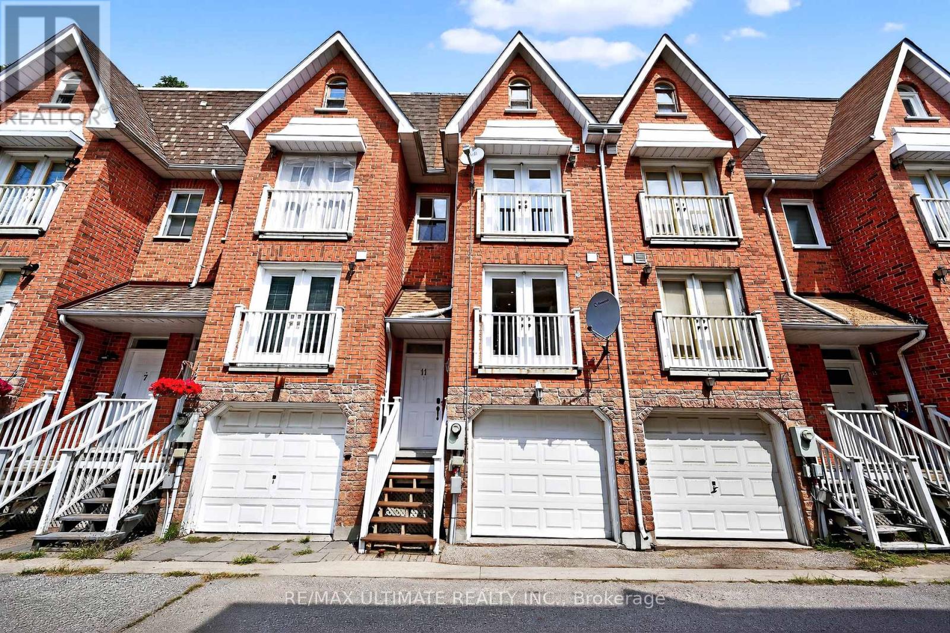34 Balmoral Place
Barrie, Ontario
An authentic and cozy home perfectly located in the highly sought after area of Innis-shore is waiting for you!This home is within walking distance of the best elementary school in South Barrie, parks, plazas, bus stops and 10-min drive to Go station, Centennial Beach and Alcona Beach.The neighborhood offers a tranquil and family-friendly environment with awesome privacy of a big back yard with no rear neighbor but 4 beautiful mature apple trees.Brand new electric range and dishwasher, newly maintained rails, roof and 2022 furnace. Driveway is for 4 cars and the garage is for 2 cars.Beauty is that this home is not on the road, it comfortably sits in a charming neighborhood. Its open interior with an abundance of sunlight, cozy gas fireplace plus an expansive kitchen provides tons of warm energy for your family.We are excited and we hope you enjoy this beautiful home. (id:35762)
Tfn Realty Inc.
147 Julia Crescent
Orillia, Ontario
If you're looking for all the conveniences and amenities then look no further. Welcome to this 3 bedroom 2.5 bathroom home at 147 Julia Crescent in the neighborhood of Westridge. Enjoy your morning coffee or your final night cap on the front veranda or in the privacy of your fully fenced yard and finished patio through the sliding rear door off the dining room. You will feel the warmth and envision many family gatherings to come as soon as you walk in the main entrance. The spacious and welcoming kitchen is laid out perfect for everyday cooking and entertaining. Moving upstairs you'll notice the newly wrapped stairs and the newly replaced flooring on the upper level. The primary bedroom is complete with its own ensuite and walk in closet. The 2 additional bedrooms offer ample space for the family. The spacious unfinished basement is like an empty canvas awaiting for your design. Access to big box stores, grocery stores, and restaurants along with the beauty of nature walks at Scouts Valley hiking trails to Bass Lake Provincial Park. (id:35762)
RE/MAX Right Move
1703 - 1000 Portage Parkway
Vaughan, Ontario
Beautiful 2-Bedroom, 2-Bathroom condo in Vaughans downtown core! Features a bright open-concept layout, 9-ft ceilings, floor-to-ceiling windows, and a spacious balcony with breathtaking views. Modern kitchen with contemporary finishes, primary bedroom with ensuite, and second bedroom ideal for guests or office.Includes parking .Unbeatable Location: ~2-min walk to VMC Subway, ~2-min drive to Hwy 400, steps to Vaughan Mills, Wonderland, restaurants, schools & more!Luxury and convenience in one of Vaughans most sought-after buildings. (id:35762)
RE/MAX Premier Inc.
6209b Main Street
Whitchurch-Stouffville, Ontario
Stouffville Prime Main Street Location*High Visibility*On Corner Lot*1Min Walk to Stouffville Go Station*Storefront w/large display window*Standalone Brick Building*Right In The Down Town Core - Walk To Shops And Restaurants*2 Exclusive Parking! (id:35762)
RE/MAX Excel Realty Ltd.
2006 - 3600 Highway 7
Vaughan, Ontario
Welcome to this beautifully upgraded 1+1 bedroom suite in the highly sought-after Centro Square Condos, perfectly situated in the vibrant heart of Vaughan at Weston Road & Highway 7. Boasting 650 sq. ft. of functional, modern living space plus an oversized 40 sq. ft. balcony, sun-filled unit combines style, comfort, and convenience in one impressive package. The open-concept layout is enhanced by 9-foot ceilings, laminate flooring throughout, creating a bright and inviting atmosphere. The modern kitchen is a chef's dream, featuring stainless steel appliances, granite countertops with undermount sink, stylish backsplash, extended upper cabinets. Enjoy unobstructed south-east, panoramic views from your private balcony, ideal for morning coffee or evening relaxation. The generously sized Bedroom offers a large window, walk-in closet, and access to a spacious 4-piece bathroom. The Den is perfect for a home office, guest room, or reading. One Underground Parking space, affordable maintenance fee: $517.83/month. Luxurious 5-star amenities: Indoor Pool & Sauna, Fully Equipped Gym & Yoga Room, Rooftop Terrace with BBQ Area, Party Room & Guest Suites, 24-Hour Concierge, Security and Visitor Parking. Steps to Vaughan Subway Station, York Region Transit, Costco, GoodLife Fitness, shops, restaurants & cafes. Minutes to Highways 400 & 407, Vaughan Mills, and Cineplex, Close to schools, plazas, and major business hubs. A true gem in one of Vaughan's most Desirable communities - don't miss your opportunity to call it HOME! (id:35762)
Spectrum Realty Services Inc.
B - 220 Creditview Road
Vaughan, Ontario
Prime functional space *Half of a free standing architectural precast building which also includes a 2nd floor front area mezzanine *Ground floor approx. 50 x 240 feet comprising of a unique clear open unobstructed column free warehouse area *Suitable for a range of general uses and other tenants with high ceiling requirements *Bright open layout *Upper perimeter windows *Abunance of natural light *Premium size entracne vestibule *24 ft. ceilings in warehouse area *Radiant heat servicing the warehouse *Rooftop HVAC servicing the front area and 2nd flooor mezzanine *Truck level door *Large drive-in door *Multiple man doors *Excellent turning radius *Facilitates large trailers *Convenient ingress and egress *Ample surface parking *Easy access location *Close to Hwy 400 and 407, transportation and other support amenities. (id:35762)
RE/MAX Premier Inc.
Lower - 308 Glen Shields Avenue
Vaughan, Ontario
Magnificent fully-renovated 2 bedroom, 1 bathroom apartment available for lease in lower level of fabulous detached family home near Dufferin and Steeles beside Marita Payne Park. Spacious open-concept living area with charming decorative fireplace. New hardwood flooring throughout the unit. Bright kitchen sparkles with brand new stainless steel appliances (fridge, stove and over-the-range microwave), a new granite counter-top, gleaming tile back-splash, and plenty of kitchen cabinetry. Two large bedrooms, with large mirrored triple closet in primary. Heat, hydro and water, along with one parking space and shared laundry are included! Fantastic family-friendly convenient Concord neighbourhood with easy access to the 407, and with York Regional Transit bus stop in front of house. Close to Promenade mall, parks, schools, community centre, library, and so many neighbourhood eateries and services! (id:35762)
Keller Williams Advantage Realty
11 Eby Way
Markham, Ontario
Bright, Spacious & Rare 3-Bedroom Townhome, Each Bedroom With Its Own 4Pc Ensuite Bathroom & Juliette Balcony! Top Floor Offers An Additional Living Space That Can Be Used As A 4th Bedroom. Pot Lights Throughout, Open-Concept Main Floor With Living, Kitchen, Breakfast Bar & 2 Balconies. Garage, Backyard, Ensuite Laundry. Located In The Heart Of Markham, Just Off Main St And Steps To The GO Station! The Perfect Family Home! (id:35762)
RE/MAX Ultimate Realty Inc.
12301 Keele Street E
Vaughan, Ontario
Great location! 2-3 mins drive to king city go station! beautiful country house! Ranch Style Bungalow over 5000 Sqft living space . big size land 2.01 acres ! Surrounded By Mature Trees! Over 2500 sq.ft. 3 Bedrooms, open concept with multiple fireplaces, vaulted ceiling With walk-out to large Deck, oversized double garage . Over 2500 Sq.Ft. of finished basement with separate walkout , Large recreational room, sauna . It is particularly beautiful and quiet, convenient transportation, you will enjoy a peaceful country life. (id:35762)
Aimhome Realty Inc.
610 - 7890 Jane Street
Vaughan, Ontario
Spacious 1 Bedroom Suite With Huge Balcony . At The Heart Of Vaughan Metropolitan Centre. Featuring 10Ft Ceilings. Stylish Kitchen With All Built In Appliances. Floor To Ceiling Windows. Great Building Amenities - Full Indoor Running Track, A Colossal State-Of-The-Art Cardio Zone, Dedicated Yoga Spaces, Half Basketball Court And Squash Court + More ! Rooftop Pool With A Parkside View And Luxury Cabanas. Steps To T.T.C., Metro. Locker & Wi-Fi Included (id:35762)
Right At Home Realty
26 Holloway Lane
Springwater, Ontario
Exquisite Executive Family Home in Prestigious Midhurst! Stunning, fully renovated detached residence offers the perfect blend of elegance and modern design. With 4+1 bedrooms and 2+1 baths, this executive residence boasts over 2,500 sq.ft. of living space as well as 1,400 sq.ft. of beautifully finished lower-level space - ideal for growing families & entertaining alike. Nestled on a ~1/3-acre lot, this home welcomes you with a charming front porch and fully fenced backyard oasis featuring mature trees, patios, hot tub, firepit, and lush landscaping. The absence of a sidewalk on this side of the street adds privacy and convenience. Inside, every detail has been thoughtfully updated from trim and flooring to windows, doors, and roof - bringing this fully renovated home in line with today's highest standards of style, functionality. Custom-designed kitchen is a showstopper, anchored by an impressive 11' island that invites conversation and culinary creativity. High-end appliances, quartz counter tops, abundant cabinetry, and a striking backsplash complete this hub of the home. Main floor layout is ideal for entertaining, featuring a spacious family room with feature wall fireplace and a sun-drenched vaulted-ceiling sunroom with exposed beams overlooking the serene backyard. Convenience of guest 2pc, main floor laundry, and inside access to double car garage. Upstairs, the primary suite is a true retreat - generously sized to accommodate king-sized furniture, space for a reading nook or exercise area - spa-inspired ensuite offers a luxurious escape. Three additional bedrooms and a renovated full bath complete the upper level. Full, finished lower level includes fifth bedroom, large recreation room for family time / entertaining. Welcome to one of Simcoe County's most sought-after communities - known for family-friendly atmosphere, quiet streets, numerous parks, proximity to four-season recreation (skiing, golf, trails ) and amenities - the perfect place to call home! (id:35762)
RE/MAX Hallmark Chay Realty
36 Harrison Court
Whitby, Ontario
Cul-de-sac living in sought-after Pringle Creek! This bright and inviting 3-bedroom, 3-bath detached home (linked only at the garage foundation) blends style, comfort, and convenience. The open-concept main floor offers spacious living/dining areas with laminate flooring throughout and a modern kitchen featuring granite counters, stainless steel appliances, and extended pantry cabinetry. Walk out to a freshly stained deck overlooking a landscaped backyard with shed.The primary bedroom boasts a large walk-in closet. The finished basement (2020) features a kitchen rough-in and a luxurious dream bathroom. Recent updates include: tankless water heater & furnace (2020) both owned, back stone patio (2024), GSU windows (2024) on main and partial second floor, attic insulation (2024), new front door, dishwasher (2025), and more. Direct garage access to the backyard. Located close to top-rated schools, parks, community centre, shops, restaurants, and all amenities, with a quick bus ride to Whitby GO Station ** This is a linked property.** (id:35762)
Zolo Realty

