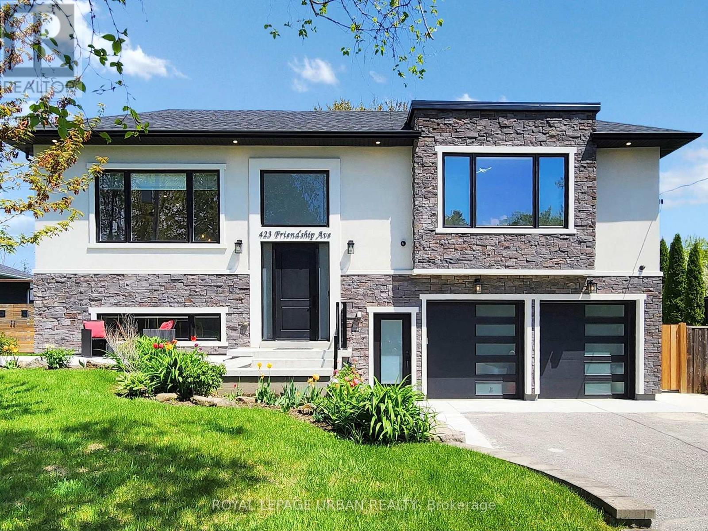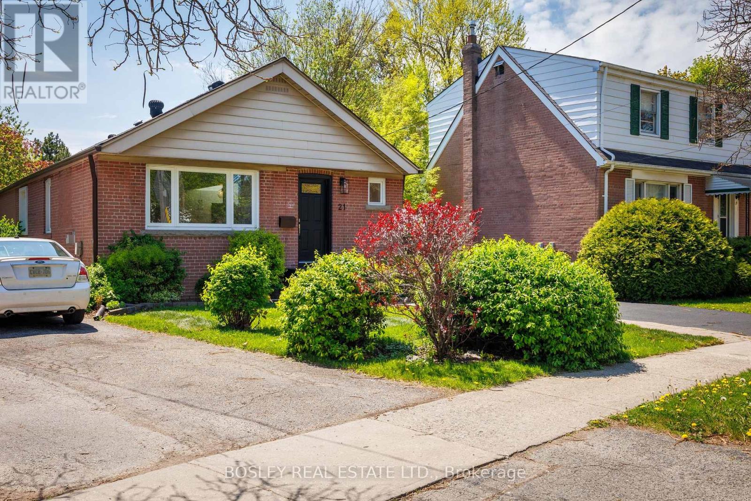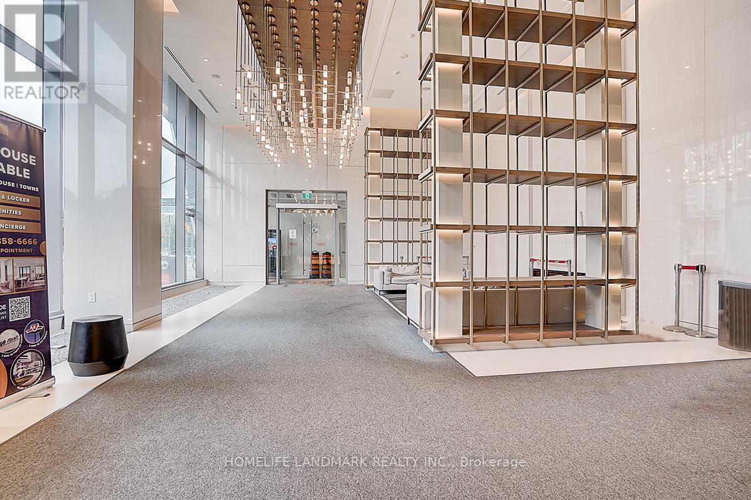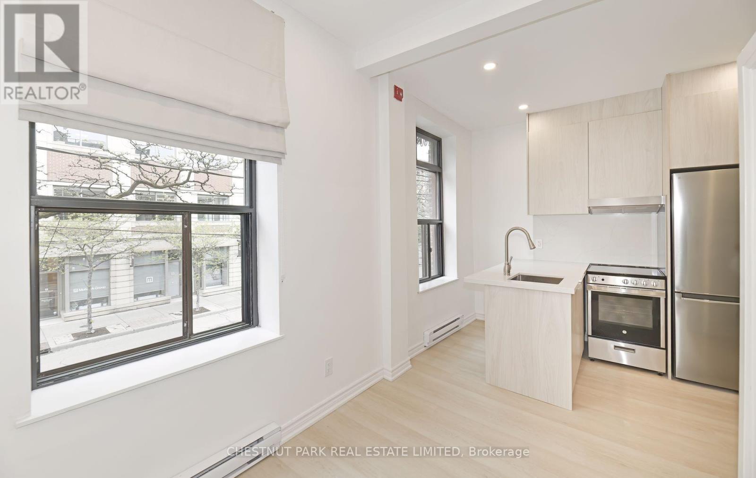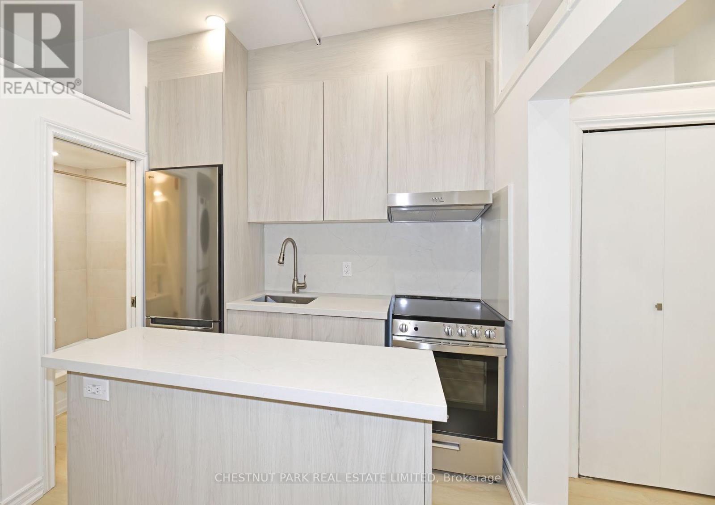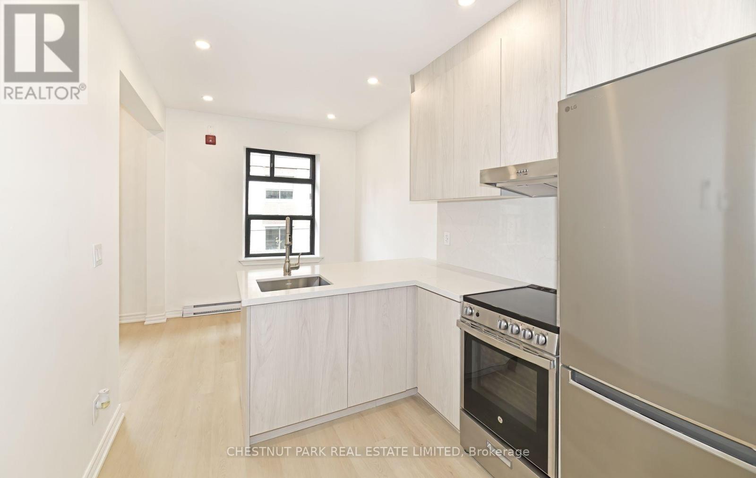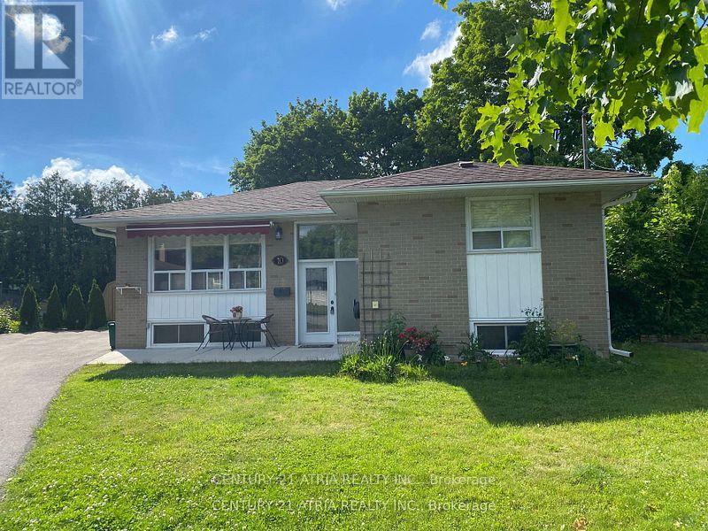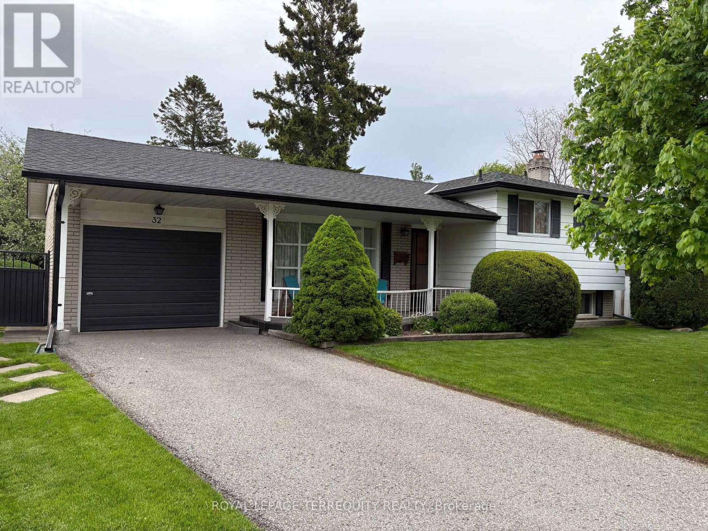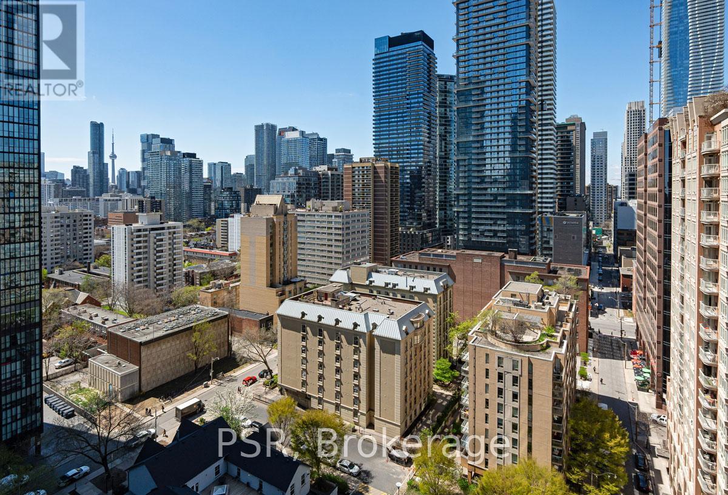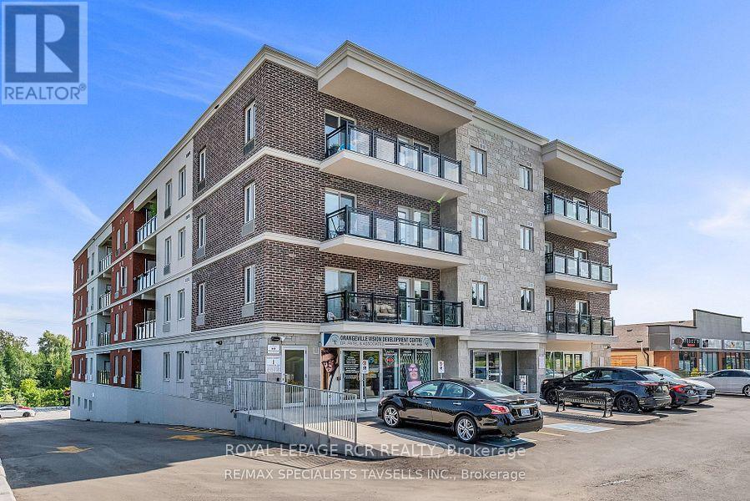541 Glen Park Avenue
Toronto, Ontario
An impeccably maintained family home in sought-after Yorkdale-Glen Park! On a 33 X 130 Ft Lot, this bright and inviting property features an open-concept layout with 2972 square feet of total living space, high ceilings, skylights, pot lights, and gleaming hardwood floors. A solid wood floating staircase adds architectural charm. The main floor includes a large family-size kitchen with a spacious eating area and sliding glass doors that open to a generous concrete porch perfect for entertaining. The combined living and dining room is ultimate space for holiday gatherings. The finished basement offers a full kitchen, large living/dining area, walk-out to the backyard, and private side entrance ideal for in-law or income potential. Detached garage with greenhouse and widened driveway for added functionality. A true pride of ownership! An area known for wonderful grocery stores, patisseries and restaurants. A warm, family-friendly community with great walkability and convenience. Located minutes from Yorkdale Mall, great schools, parks, TTC, and major highways.*Do not miss out on this rare opportunity to own a quality all-brick home where family has been at the heart of this desirable address.* (id:35762)
Forest Hill Real Estate Inc.
29 Edgar Avenue
Essa, Ontario
Top 5 Reasons You Will Love This Home: 1) This is your chance to own a brand-new home offering incredible value, priced lower than the builder's rate, complete with numerous high-end upgrades 2) Beautiful oak hardwood flooring flows seamlessly through the main living spaces and stairs, leading to an untouched basement, while soaring 9' ceilings add an elegant touch throughout 3) The expansive main level features a private office/den plus a spacious bedroom with its own walk-in closet, while the primary retreat boasts a tray ceiling, a luxurious ensuite, and a walk-in closet 4) Chef-inspired kitchen, open to the dining and living areas, making cooking and entertaining a breeze, allowing the chef to stay connected to guests 5) Situated in an affluent, newly developed community, this home is the perfect fit for a growing family or someone seeking the convenience of main level living. 1,858 above grade sq.ft. plus an unfinished basement. Visit our website for more detailed information. *Please note some images have been virtually staged to show the potential of the home. (id:35762)
Faris Team Real Estate
159 Ridge Way
New Tecumseth, Ontario
Welcome to 159 Ridge Way! Nestled in the Prestigious, Award-Winning Adult Lifestyle Community of Briah Hill. This Verona Bungaloft backs onto a golf course, offering tranquil views and luxury living. Boasting over 2700 combined square feet, this home features 3 spacious bedrooms and 4 well appointed bathrooms. The open concept main level is designed for casual living and elegant entertaining, with a seamless flow between living and dining areas. The large loft with its own ensuite provides flexible space - ideal as a guest suite, home office or additional living area. Don't miss this rare opportunity to live in one of the area's most sought after communities! (id:35762)
Century 21 Percy Fulton Ltd.
Ph19 - 51 Baffin Court
Richmond Hill, Ontario
Fantastic Location. _Stunning Two(2) Parking, Two(2) Bedroom__ Penthouse Corner Unit_ With Plenty Of daylight. Approx. 760 Sq Ft_ in Prime Richmond Hill Location Discover luxury living in this exquisite building nestled in the highly sought-after Richmond Hill area. Boasting an expansive layout with breathtaking South West views, this elegant residence features high ceilings and large windows that flood the space with natural light. Step outside to your private terrace, ideal for entertaining or simply soaking in the stunning skyline. Convenience is key with two(2) dedicated parking spaces included, ensuring hassle-free access to your home. This penthouse is situated near vibrant shopping, dining, and parks, making it perfect for those who desire both luxury and convenience. Don't miss the opportunity to call this beautiful penthouse your new home **EXTRAS** Two Parking. Close to all amenities, Shopping Mall, Public Transportation. Restaurants. Grocery Shopping. Clean Private Building. Maintenance fee includes Hydro, Water, Heat, Building Insurance. Take Action Before Market Change Direction. Offer anytime. Must see! (id:35762)
Modern Solution Realty Inc.
38 Richmond Park Drive
Georgina, Ontario
Welcome to you next Forever Home. Luxurious And Spacious 4 Bedroom & 4 Washrooms Home, over 3000 sq ft Above ground. Quality Build By Gladebrook Homes! Premium Lot Side & Back Onto Gorgeous Ravine. *Your Private Oasis*. 9' Ceiling On Main Floor, High End Finishes. Tons Of Natural Light, Functional Layout, Extra Long Driveway. 10 Min Walk To Community Beach. Close To Top Rated Schools, Parks, Shopping. Restaurants, Public Transit, Highway 404 And Lots More! (id:35762)
Sutton Group Elite Realty Inc.
25 Church Street S
Brock, Ontario
DON'T MISS THIS STUNNING BUNGALOW! This spacious, beautifully crafted home offers high ceilings (9' ft) on both the main level and the fully finished lower level with almost 3000 sq.ft. of finished living space. From the expert stonework on the exterior to the custom built-ins in the basement, quality craftsmanship is evident in every detail. The kitchen is a chef's dream, featuring rich wood cabinetry and plenty of space to entertain. Large windows throughout the home flood each room with natural light, creating a warm and inviting atmosphere. The coffered ceiling in the dining room adds an elegant touch and provides the perfect setting for memorable meals with family and friends. Generously sized bedrooms on both levels ensure comfort and privacy for everyone. Cozy up in front of the gas fireplace on a chilly evening or enjoy movie night with built-in surround sound in the lower-level family room. Nestled in a charming, picturesque town, this home offers the perfect blend of comfort, luxury, and the tranquility of country living. (id:35762)
Century 21 Leading Edge Realty Inc.
423 Friendship Avenue
Toronto, Ontario
Enjoy Luxury Living in a Beautifully Detailed, Open Concept, Custom Reno with Addition. Nestled In The Tranquil, Family-friendly Community of West Rouge this Stunning Multi-Level 5+1 Bdrm (per MPAC) , 6 Bathroom Home Offers an Exceptional Designer Living Experience. With 10'10" Foot Ceilings, Hardwood Throughout,Calm Scandinavian Feel + all the Bells & Whistles this Family Home has it ALL! Chef's Dream Kitchen is Open to the Spacious Living Area & Features an Oversized Island w Sink & Seating, Stainless Appliances w a 5 Burner Gas Stove & Double Oven, Custom Cabinetry, Gleaming Quartz Countertops, Striking Light Fixtures, Pot Lights & Dining Area. Great Coffee Station has a Mini-Fridge + Built-In Wine Rack + Just down the hall is a 9x4ft Balcony for Easy BBQ. Living Area has Abundant Natural Light, Cozy Fireplace with Built-In Storage & Open Display Shelves. Primary Bedroom w His/Her Closets + 3rd Double Closet, Features a Spa-Like Ensuite Bathroom w Stand Alone Tub, Glass Enclosed Shower & Double Sink. Adjacent Main Floor Bedroom (used as Office) has Built-In Cabinetry + Double Closet. 3 Steps Up takes you to 2 Large Bedrooms with a Jack & Jill Bathroom, each with Private W.C. Lower Level has a Rec-Room/Home Gym(could be 6th Bdrm) with Ensuite Bathroom, a Family Room w Cozy Fireplace & Built-In Cabinetry, a Full Custom Kitchen w Lots of Cabinetry & Stainless Appliances Plus a Walk-Out to a Landscaped Backyard. There is also a Large 5th Bedroom Overlooking the Backyard, with an Enormous Walk-In Closet w Barn Door & an Adjacent Spacious Bathroom w Double Sinks. Fully Landscaped Backyard has a Kidney Shaped, Concrete In-Ground Pool & 2 Storage Sheds. This Home was Designed with the Lower Level as an In-Law Suite and has the Potential to be Made Private for a 2-family home. Double Garage with access from the house. Steps to School, Walking Distance to Lake, Rouge National Park, TTC ,2 Minutes to Go Train + Highway 401, The Famous Black Dog Pub, Shopping + Bike Trails (id:35762)
Royal LePage Urban Realty
21 Fairfax Crescent
Toronto, Ontario
Nestled in the tranquil neighborhood of Clairlea, this delightful bungalow offers the perfect blend of comfort, convenience, and potential. Located directly backing onto the picturesque Clairlea Park, this home provides an idyllic setting with lush green space and serene views right from your backyard. Whether you enjoy leisurely walks, picnics, or simply the beauty of nature, this house is an ideal retreat. Originally designed as a 3-bedroom home, this property has been thoughtfully converted into a spacious 1-bedroom layout, allowing for versatile living options. However, the home retains its original floor plan and could be easily converted back to a 2 or 3-bedroom configuration, offering you the flexibility to customize the space to suit your needs. The large finished basement has a separate side entrance, and features 2 more bedrooms, a full bathroom, a huge family/recreation room, a den/office, and a laundry room with loads of storage - an ideal layout and size for both single family home, or multi-generational living. This truly unique home also features an enormous, full half-storey attic that could easily be expanded on to double the size of the house. The space currently provides for an incredible storage area. The options and potential for this property are endless. Inside, you'll find a cozy and inviting living space with hardwood throughout the main floor, large windows and a skylight that create a bright, airy, and open atmosphere. The entire house has been thoughtfully updated and impeccably maintained. Located just minutes from some of the area's top-rated schools (particularly the highly sought after W.A. Porter Collegiate), this home is ideal for families looking to land in a highly sought-after TDSB catchment. And with public transit, shopping, and other amenities also within easy reach, convenience is at your doorstep. This is an excellent opportunity to own a home in a highly desirable location with great potential for future value. (id:35762)
Bosley Real Estate Ltd.
S2409 - 8 Olympic Gdn Drive
Toronto, Ontario
Stunning * Brand New, Great Layout M2M Condos * 1+1 Bedroom, Full Bathroom * Floor to Ceiling Windows * Filled w/ Gleaming Natural Light & Sunshine * Balconies * & Locker Inc. * 3rd floor wellness amenity & courtyard * Designed by Wallman Architects. Amenity features, crafted by award-winning U31 Design Inc., & exterior amenities by Paul Ferris + Associates, elevate luxury living * Wellness area inc. a 2-storey fitness centre w/ cardio equipment, yoga studio, outdoor terrace, weight training equipment, his & hers change rooms complete w/ saunas. Adjacent to the fitness centre, find children's amenity area w/ indoor & outdoor play spaces, private movie theatre & games room. On the 9th floor, unwind at the landscaped terrace with infinity edge swimming pool, outdoor lounge & BBQ. Two indoor party rooms with lounge, kitchen, & private dining room. Additional features inc. 3 furnished guest suites, 2nd floor business centre w/ boardroom, & bicycle storage * Must See (id:35762)
Homelife Landmark Realty Inc.
2 - 171 King Street E
Toronto, Ontario
Live in the heart of downtown Toronto with this fully renovated 1-bedroom, 1-bathroom suite ideally located above a quiet commercial space at King Street East and Jarvis Street. Perfect for students or professionals attending George Brown College or Toronto Metropolitan University, this modern unit offers unbeatable access to campus, transit, and the city's best amenities. Enjoy a bright and open layout with stylish updates throughout, including a contemporary kitchen, sleek flooring and a refreshed bathroom. Large north-facing windows overlook lively King Street, filling the unit with natural light. The space also features en-suite laundry and a comfortable, low maintenance design ideal for busy urban lifestyles. Located just a short walk to George Brown's St. James Campus, and with easy TTC access to Toronto Metropolitan University and other downtown institutions, this condo puts you minutes from class and everything else the city has to offer. St. Lawrence market, cafes, groceries, restaurants, and parks are all at your doorstep. A smart choice for students, faculty, or anyone seeking a convenient and connected downtown living experience in a boutique-style setting. (id:35762)
Chestnut Park Real Estate Limited
4 - 171 King Street E
Toronto, Ontario
Live in the heart of downtown Toronto with this fully renovated 1-bedroom, 1-bathroom suite ideally located above a quiet commercial space at King Street East and Jarvis Street. Perfect for students or professionals attending George Brown College or Toronto Metropolitan University, this modern unit offers unbeatable access to campus, transit, and the city's best amenities. Enjoy a bright and open layout with stylish updates throughout, including a contemporary kitchen, sleek flooring and a refreshed bathroom. Large north-facing windows overlook lively King Street, filling the unit with natural light. The space also features en-suite laundry and a comfortable, low maintenance design ideal for busy urban lifestyles. Located just a short walk to George Brown's St. James Campus, and with easy TTC access to Toronto Metropolitan University and other downtown institutions, this condo puts you minutes from class and everything else the city has to offer. St. Lawrence market, cafes, groceries, restaurants, and parks are all at your doorstep. A smart choice for students, faculty, or anyone seeking a convenient and connected downtown living experience in a boutique-style setting. (id:35762)
Chestnut Park Real Estate Limited
5 - 171 King Street
Toronto, Ontario
Live in the heart of downtown Toronto with this fully renovated 1-bedroom, 1-bathroom suite ideally located above a quiet commercial space at King Street East and Jarvis Street. Perfect for students or professionals attending George Brown College or Toronto Metropolitan University, this modern unit offers unbeatable access to campus, transit, and the city's best amenities. Enjoy a bright and open layout with stylish updates throughout, including a contemporary kitchen, sleek flooring and a refreshed bathroom. Large north-facing windows overlook lively King Street, filling the unit with natural light. The space also features en-suite laundry and a comfortable, low maintenance design ideal for busy urban lifestyles. Located just a short walk to George Brown's St. James Campus, and with easy TTC access to Toronto Metropolitan University and other downtown institutions, this condo puts you minutes from class and everything else the city has to offer. St. Lawrence market, cafes, groceries, restaurants, and parks are all at your doorstep. A smart choice for students, faculty, or anyone seeking a convenient and connected downtown living experience in a boutique-style setting. (id:35762)
Chestnut Park Real Estate Limited
183 Deveron Crescent
London South, Ontario
Welcome to 183 Deveron Cres!!!!Located in South London! Backing onto Southeast Optimist Park, with a private garage & driveway, this condo house is perfect for families or first-time home-buyers. First steps into this bright and spacious condo you will find a 2pc bathroom, living room, dining room, and recently updated kitchen! The second floor has 3 spacious bedrooms with closet space and an updated 4pc bathroom. Going downstairs you have a large recreational room and laundry room with ample storage space. Located minutes from Victoria Hospital with amenities such as shopping, buses, restaurants, schools, ponds, walking trails, and access to a lively park only a few steps away. This house has lots to offer and is move-in ready! LOW MAINTENANCE FEE!!! **EXTRAS** Condo fee includes Ground Maintenance & Landscaping (id:35762)
Homelife Silvercity Realty Inc.
52 - 200 Cresthaven Road Sw
Brampton, Ontario
Beautiful home 3 good size bedrooms. Spacious primary bedroom has semi-ensuite. Open concept main floor. Home includes island for extra counter. Big living room with big window. Lots of pot lights. Professional finished basement, can be used as rec, office or bed room. Clear view to open sky in backyard with above ground pool. House is close to parks, school & shopping parking for 2 cars. New backsplash and stainless steel appliances. New Backsplash & Stainless Steel Appliances. Close to Hwy 410 & all the Amenities. (id:35762)
Homelife Maple Leaf Realty Ltd.
1054 Clipper Lane
Pickering, Ontario
Beautiful, Well Lit, Spacious, 3 Bedroom, 3 Washroom, 3-Story Town Home Situated Minutes From Taunton in Mattamy Seaton Developments! Tasteful Finishes And Fixtures Throughout. Primary with ensuite! Beautiful dining area with access to balcony. Don't miss out on this incredible opportunity! (id:35762)
RE/MAX Metropolis Realty
10 Iber Court
Aurora, Ontario
One Bedroom + One Den Fantastic Basement For Rent, Renovated, New Kitchen, Clean Basement Apartment In Heart of AURORA. Walking Distance to School, Close to Everything Walking to Local Transit, And En-Suite Laundry. Tenant pays 30% of Utilities. No pets, no smoking, and ONE parking space on the driveway. Very Quiet, Safe, Parks nearby, Restaurants, and Shopping Centres. (id:35762)
Century 21 Atria Realty Inc.
1160 Westview Terrace
Oakville, Ontario
Charming 3-bedroom family home in West Oak Trails in the heart of Oakville. Backing onto the greenspace of 16 Hollow Park. Eat-in kitchen with sliding glass door walkout to private backyard backing onto park. Hardwood flooring on the main level. The generous-sized living room opens to the dining room. The primary bedroom features a 4-piece ensuite bath. Single garage with interior house door. Located steps to local schools, shopping, parks, and walking trails. (id:35762)
RE/MAX Aboutowne Realty Corp.
32 O'dell Court
Ajax, Ontario
Welcome to this beautifully maintained sidesplit in a highly sought-after neighborhood! Nestled on a quiet, family-friendly court, this charming home is within walking distance to schools, parks, Lakeridge Health Ajax, and offers easy access to the GO Train and Highway 401 - perfect for commuters! Step inside to a spacious foyer that flows into the open concept living and dining areas, creating the perfect space for hosting friends and family. The kitchen features plenty of cupboard and counter space, and overlooks the expansive backyard - a perfect spot for relaxing or outdoor activities. Upstairs, you will find three generously sized bedrooms, all with ample closet space and easy care hardwood floors, plus a full family bathroom. The lower level boasts a large family room with a cozy gas fireplace and built-in shelving - ideal for evenings at home. An additional full bathroom adds convenience and functionality to this level. The bright and airy laundry room is equipped with ample space for folding and storage, while a separate entrance to the lower level provides fantastic potential for a second unit or an in-law suite. The finished basement offers even more living space, with a large recreation room that's perfect as a teen retreat or home entertainment area. You'll also find another bedroom with closet space and a separate workshop, making this area truly versatile. Outside, enjoy your own private oasis! Relax on the charming front porch, perfect for quiet moments in the peaceful court setting. The pie-shaped backyard is adorned with mature trees and provides plenty of room for outdoor enjoyment. The spacious patio is ideal for entertaining or unwinding, and the insulated garden shed complete with hydro, will be a haven for hobbyists or DIY enthusiasts. Recent upgrades include shingles 2019, eavestroughs 2024, furnace 2023. Don't miss your chance to see all that this stunning property has to offer! (id:35762)
Royal LePage Terrequity Realty
2007 - 28 Ted Rogers Way
Toronto, Ontario
Gorgeous west-facing 1+1 suite with an expansive view and balcony over the garden courtyard below and the downtown cityscape. With a spacious living room and dining room, an ensuite washroom (complete with the bonus of 2 totally separate vanities!) and a fully enclosed den that is perfect for a private office, small bedroom or extra storage space, this is the ideal suite for a busy professional single/couple! The suite also boasts 9' ceilings, granite counter in the kitchen and full-sized appliances! Located in a modern, well-maintained building you're easily within walking distance from everything you could ask for: 2 subway lines (Line 1 and Line 2), grocery(No Frills, Longo's, Rabba), drug store (Rexall, Shopper's Drug Mart), Yorkville, UofT and an abundance of shops, cafes, and restaurants! Ideal city living!! Welcome home! (id:35762)
Psr
290 Laird Drive
Toronto, Ontario
Here's Your Opportunity to Own This Charming Tudor-Style Brick and Stone Bungalow Nestled In The Heart Of Vibrant Leaside. This Meticulously Upgraded Home Boasts a Modern Kitchen (2024) with Sleek Cabinets, Quartz Countertops, Stylish Backsplash and Tile Floors. Relax In The Spa-Inspired Washroom (2023), Enjoy The Warmth Of Hardwood Floors Throughout The Main Level, All Complemented By Two Cozy Wood-Burning Fireplaces. Other Recent Upgrades Include a New Furnace and AC Unit (2022), a Refreshed Front Exterior Concrete Porch and Door (2023), and New Tile Flooring In The Basement Landing. This Home is Perfectly Located Just a 2-Minute Walk (170m) to Laird LRT Station, Set To Open In September 2025 and Offering Exceptional Connectivity. Embrace Leasides Family-Friendly Charm, with Top Schools, Parks, Trails and Shops Just Steps Away. A Rare Find for a Stunning Bungalow on a Generous 36 x 100 Ft Lot in One of Torontos Most Sought-After Neighborhood! (id:35762)
RE/MAX Hallmark Realty Ltd.
7035 17 Side Road
Halton Hills, Ontario
Where country charm meets modern convenience & a whole lot of heart. If you've been dreaming of a peaceful, nature-filled lifestyle without sacrificing the comforts of modern living (yes, even high-speed internet!), welcome to your dream home. Nestled on a picture-perfect lot, this lovingly maintained board & batten bungalow offers the serenity of the countryside while keeping you minutes from Acton, Georgetown, Milton, & major highways, making your commute a breeze. From the moment you step inside, you're greeted with warmth & timeless charm. California shutters frame every window, casting soft light over the open-concept living space built for comfort & connection. The chef's kitchen features Carrara marble counters, a custom backsplash, stainless steel appliances, a massive island, & an iconic AGA stove that's as functional as it is beautiful. It's the kind of kitchen where memories are made. Cozy up by the Regency wood stove (2020) in the living room or step outside to your private backyard oasis. Enjoy summer barbecues, late-night stargazing, & everything in between with an above-ground pool (2022), fire pit, kids playset, dedicated BBQ area with a Green Egg, & a peaceful gazebo, every season brings new joy. The private primary suite includes a full wall of closets & an updated ensuite (2021). Two additional bedrooms offer space for the whole family, complemented by a renovated 5-pc bath (2022) & a spacious laundry room. Need extra space? The finished basement is perfect for a home office, rec room, or creative studio. And don't miss the charming accessory unit, complete with a new 2-pc bath (2024), ideal as a retreat, workspace, or in-law suite. Outside, you'll love the oversized 2-car garage, two sheds, double paved driveway (2021), & rare high-speed cable internet. Surrounded by conservation parks, the Bruce Trail, & endless nature, this home is more than a place to live. It's a lifestyle. Extras: Doors (2021). Roof (2021). Windows (2021). Driveway (2021). (id:35762)
Keller Williams Real Estate Associates
86 Boulder Road
Parry Sound Remote Area, Ontario
A must to see. Excellent view over 400 feet of shoreline. 28 x 30 ft. insulated heated garage with upper 14 x 30 ft. games room. Attached carport (29 x 12 ft.), 20 x 14 ft. bunkie. Good dockage. Private setting on a private year-round road. The pictures say it all. Open concept kitchen/living room. Family room. Wrap-around deck. Generator back-up. Well treed property. (id:35762)
Royal LePage Meadowtowne Realty
312 - 310 Broadway
Orangeville, Ontario
Delightful corner unit providing an abundance of light with 2 bedrooms, both with walk-in closets, 1 1/2 baths, . thoughtfully upgraded with pot lights, California shutters, a kitchen for the ones who still love to cook with a lovely Frigidaire Professional double door fridge with bottom freezer and a breakfast bar. Lengths of hi-end counters for the bakers! This unit comes with a large underground parking spot and large locker located right at the parking spot. (id:35762)
Royal LePage Rcr Realty
28 Vestry Way
Brampton, Ontario
Welcome To 28 Vestry Way, A Stunning 4-Bedroom, 4-Bathroom Freehold End-Unit Townhome In The Highly Sought-After Brampton East Community. With $100K+ In Upgrades And 2,367 SQFT Of Thoughtfully Designed Living Space, This Home Perfectly Blends Style, Comfort, And Convenience.Step Into The Bright Foyer, Which Leads To The Fourth Bedroom And Garage Access. The Second Level Boasts A Spacious Great Room With Elegant Waffle Ceilings, Ideal For Family Gatherings. The Gourmet Kitchen Features Modern Light Fixtures, A Stylish Backsplash, And A Double-Door Walkout Terrace, Perfect For Outdoor Enjoyment. Upstairs, Three Spacious Bedrooms Await, Along With A Washer/Dryer Conveniently Located Nearby. The Primary Suite Offers A Luxurious 4-Piece Ensuite, Complete With A Soaker Tub And Walk-In Shower. An Unfinished Basement With Rough-In Plumbing Provides Endless Customization Potential. Located Just Minutes From Claireville Conservation Area, Gore Meadows Community Centre, And Major Highways (407, 427, 410), This Exceptional Townhome Is A Must-See! POTL Monthly Fee $ 145.03 (id:35762)
Exp Realty







