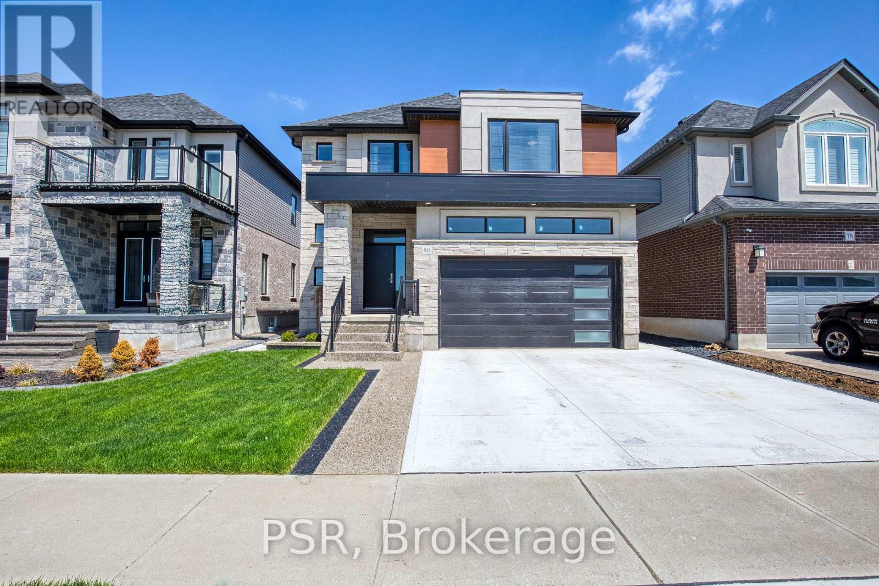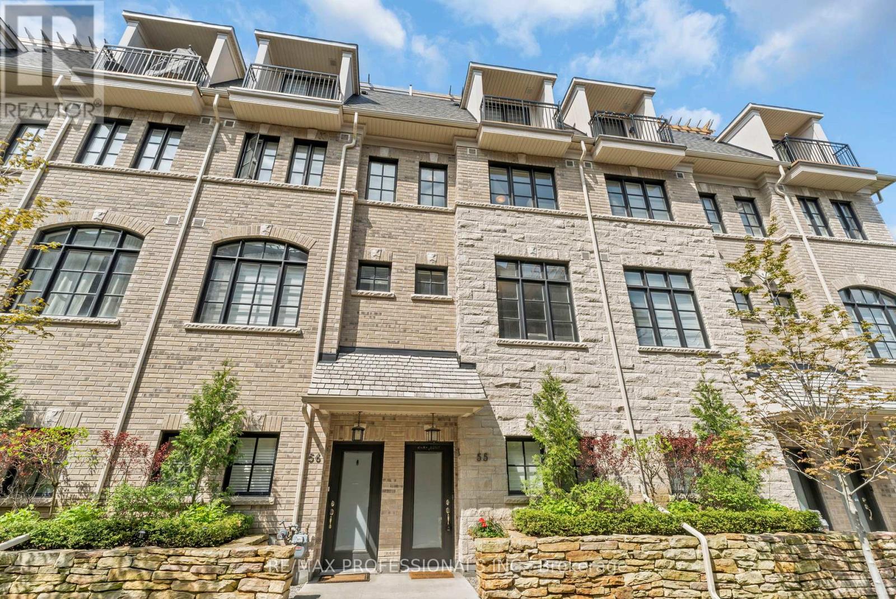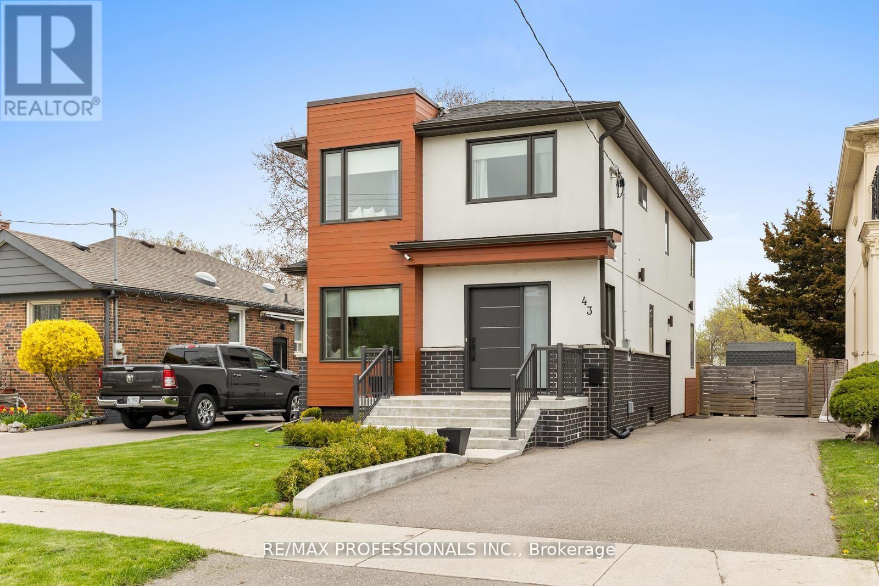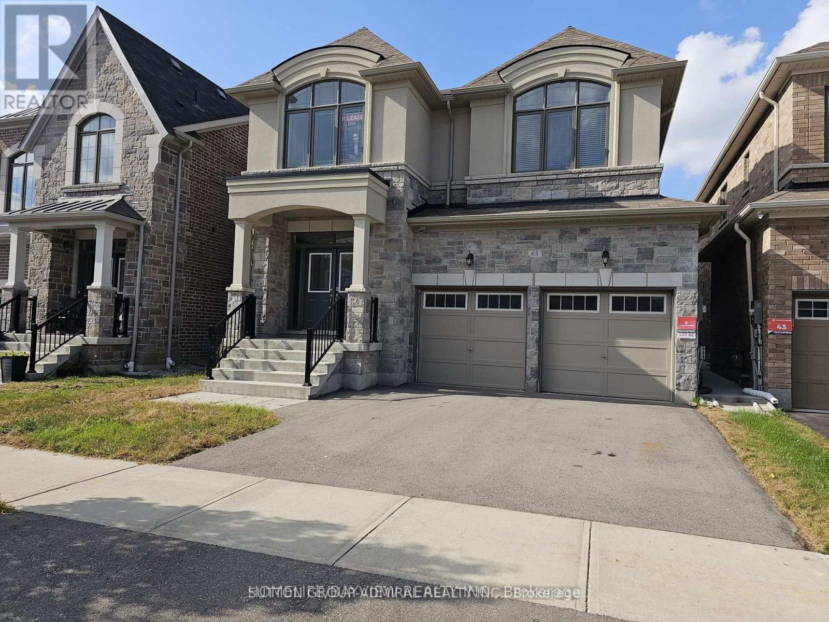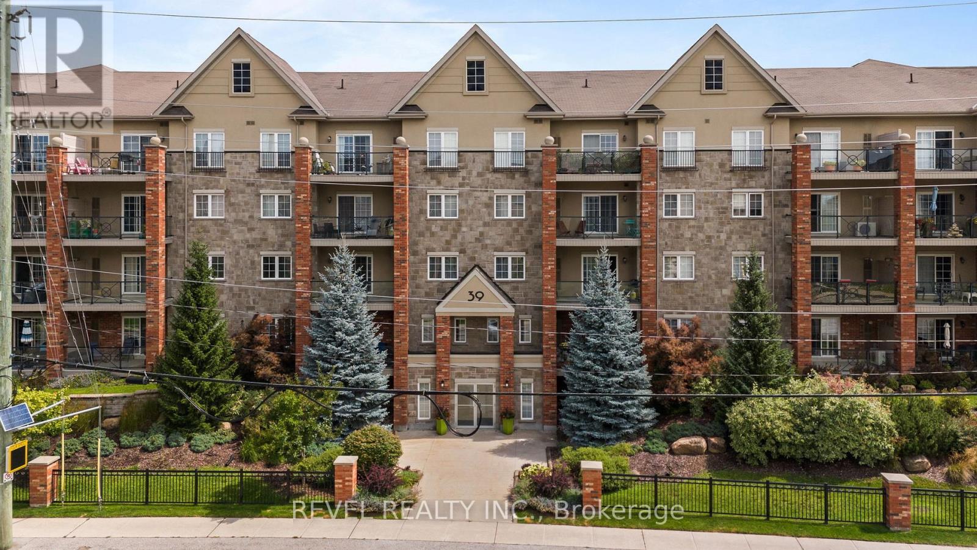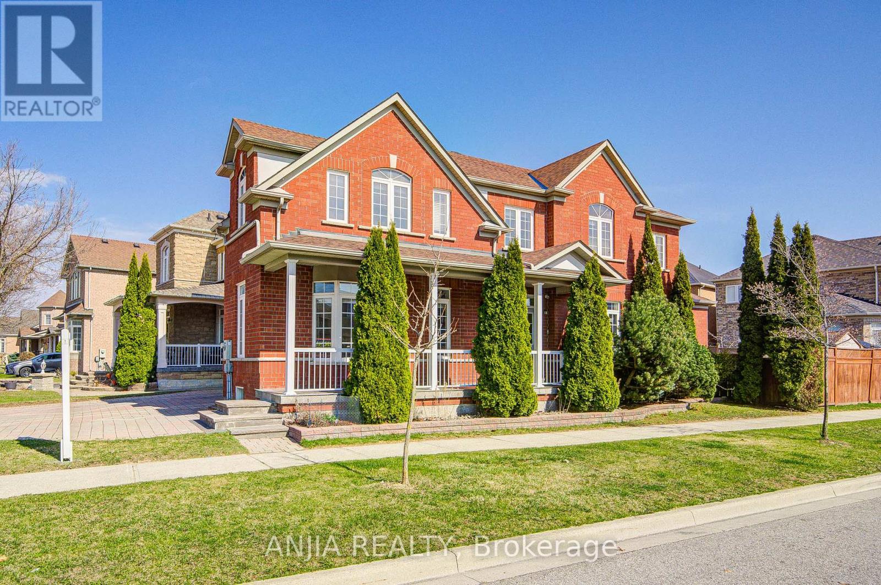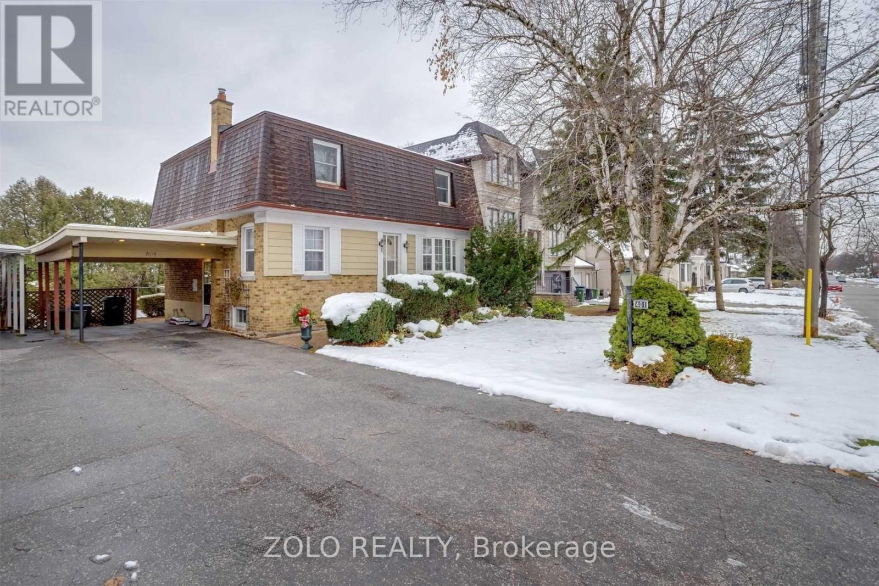80 Arlington Parkway
Brant, Ontario
OPEN HOUSE SUN 2 - 4PM !!! Nestled in the heart of the prettiest little town in Canada, this beautiful home offers the ideal mix of small-town charm, natural beauty, and modern comfort. Located at the junction of the Grand and Nith River, Paris is known for its historic architecture, unique shops, cozy cafés, and endless outdoor activities all just minutes from the city. This thoughtfully designed home showcases a modern elevation with a double car garage, concrete driveway, and an exposed aggregate walkway that enhances its clean, contemporary curb appeal. Inside, 10-foot ceilings and an open-concept layout create a bright, airy atmosphere, while coffered ceilings and a sleek tiled electric fireplace add refined character and warmth. The kitchen is both stylish and functional, offering extended cabinetry, a large island, and a charming butlers pantry perfect for entertaining or everyday ease. Continuing on the main floor, youll find a great sized office and mudroom off the garage. Upstairs, spacious, light-filled bedrooms include a serene primary suite with a glass walk-in shower and a freestanding soaker tub for a spa-like retreat (4 bedrooms + loft and 3 full bathrooms). Outdoors, enjoy the covered concrete patio, ideal for relaxing or hosting gatherings in any season. This home is a rare opportunity to enjoy refined living in a welcoming, close-knit community surrounded by nature and history. (id:35762)
Psr
55 - 75 Elder Avenue
Toronto, Ontario
Stylish and spacious, 75 Elder Avenue Unit 55 offers everything a young family could want in a home. This 3-bedroom, 2-bathroom townhome is thoughtfully designed with functionality, comfort, and modern living in mind. Located in a quiet, well-kept community surrounded by green space, this home combines convenience with charm. The open, sun-filled layout with high ceilings, warm hardwood flooring, and a large living and dining space is perfect for everyday living and entertaining. The modern kitchen features stainless steel appliances, granite countertops and ample cabinetry, making meal prep a pleasure. Upstairs, the generous primary suite is a relaxing retreat with a walk-in glass shower, double vanity, and a deep soaker tub for unwinding after a long day. Two additional bedrooms provide flexibility for growing families, guest rooms, or work-from-home setups. Large windows and skylights throughout the home fill the space with natural light on every level. Your own private rooftop terrace with wood privacy fencing offers an ideal outdoor space for weekend barbecues or letting kids play in a secure environment. Direct access to a 2-car parking situated in a family-friendly neighborhood, you're just a short walk to parks, top-rated schools, the Long Branch GO Station and TTC, and an array of local shops, restaurants, and lakeside trails. Whether you're starting out or growing into your next chapter, this home is move-in ready and built for your lifestyle. If you're looking for a turnkey home with smart design and an unbeatable location, this is it. (id:35762)
RE/MAX Professionals Inc.
43 Bellman Avenue
Toronto, Ontario
Welcome to 43 Bellman Avenue in the heart of Alderwood a truly rare opportunity on an extraordinary 298-foot deep lot. Built in 2014 and lovingly maintained by the original owners, this custom build is hitting the market for the very first time. Thoughtfully upgraded and beautifully crafted, the home offers the perfect blend of modern comfort, quality finishes, and a setting that is nearly impossible to find. The backyard is a private oasis featuring a stunning in-ground heated pool, a sun tanning deck, two garden sheds, and just the right amount of space to entertain, unwind, or simply escape the city into your own secluded green retreat. Inside, the main floor boasts a spacious dining and living area filled with natural light and birch hardwood flooring throughout. The kitchen is a standout, offering a large eat-up island, stainless steel appliances including a gas range and pot filler, generous pot lighting, and plenty of counter space. A newly upgraded sliding door (2024) leads directly to the backyard, making indoor-outdoor living seamless. Upstairs, you'll find four bright bedrooms, all with large windows, birch hardwood, and built-in closet systems. The primary bedroom showcases a luxurious 5-piece ensuite, a walk-in closet, and abundant natural light. For added convenience, the second-level laundry room is equipped with a full-size mop sink, storage cabinets, and a window. This home also features peace-of-mind upgrades, including a 200 amp panel with an additional 100 amp panel, a French drain system, sump pump with backup generator, tankless hot water, a newer furnace, a larger A/C unit, and central vacuum. This is a one-of-a-kind property that offers ample space, luxury, and charm, all in one of Etobicoke's most sought-after neighbourhoods. Whether you're drawn by the incredible lot depth and privacy, or the care and pride poured into every detail, this is a home that will stand out for years to come. (id:35762)
RE/MAX Professionals Inc.
710 - 270 Scarlett Road
Toronto, Ontario
Live Your Best Life at Lambton Square! Enjoy stunning, unobstructed views of the river and park from this bright, ultra-spacious corner suite. well-designed living space, including a massive private balcony, this 3-bedroom, 2-bath unit features an updated chefs kitchen with breakfast area, expansive living/dining rooms, and newer windows. The oversized primary bedroom includes a private ensuite, and both bathrooms have been stylishly renovated one with a glass walk-in shower. A rare opportunity to enjoy nature, space, and comfort all in one! 1 Bus To Subway/Bloor West/Junction, Easy Access to Everywhere. Rent to Own Options Available. (id:35762)
RE/MAX Premier Inc.
38 Copping Road
Toronto, Ontario
Desirable Property That Backs Onto A Ravine, Nature Lovers Dream. Good Solid Home. Family Oriented Quiet Street With Mature Trees, Sep Entrance To Finish Bsmt With B/I Shelves/Cabinets, Close To Amenities, Golf Course, Parks, Schools, Hospital, Transportation & 401. (id:35762)
RE/MAX Metropolis Realty
104 - 242 Oakdale Avenue
St. Catharines, Ontario
ALL UTILITIES, 2 PARKING SPOTS, AND 1 LOCKER INCLUDED IN THIS SPACIOUS 2 BEDROOM UNIT. TASTEFULLY UPGRADED WITH NO CARPETS, STAINLESS STEEL APPLIANCES AND AN UPDATED BATHROOM. LAUNDRY ROOM AND STORAGE LOCKER CONVENIENTLY LOCATED ON THE SAME FLOOR AS YOUR UNIT. PERFECT FOR SMALL FAMILY OR ROOMMATES AS BOTH BEDROOMS OF SIMILAR, GOOD SIZE. CLOSE PROXIMITY TO HIGHWAY 406, BROCK UNIVERSITY, MAIN STREET, PARKS, TRAILS, AND MORE! BUS STOP RIGHT IN FRONT OF THE BUILDING. PHOTOS HAVE BEEN VIRTUALLY STAGED. (id:35762)
Cityscape Real Estate Ltd.
91 - 3480 Upper Middle Road
Burlington, Ontario
Modern Townhome with Extra Privacy. This 2-bedroom, 2-bathroom townhome offers 1,194 sq. ft. of bright, functional living space in a prime Burlington location. Backing onto a huge green common area, it provides extra privacy something rarely found in townhome living. The main level features an open-concept layout with hardwood floors, a modern eat-in kitchen with a breakfast bar. The living and dining area extend to a walkout balcony, perfect for a morning coffee or unwinding after work. Upstairs, vaulted ceilings add character to both bedrooms, while the modern 4-piece bathroom includes a spa-like tub and standup shower. The convenience of second-floor laundry makes everyday living easier. The lower level offers a versatile rec room with direct access to a private patio, a 2-piece bath, and indoor garage entry. Parking is effortless with a private garage plus a driveway spot, and ample visitor parking nearby for guests. Located just steps from Palmer Park and scenic trails, with FreshCo, Fortinos, and Headon Forest Shopping Centre nearby, everything you need is within reach. Easy access to major highways makes commuting simple. A well-designed home in a great location with rare outdoor space and two-car parking Dont miss it! (id:35762)
Housesigma Inc.
Upper - 70 Prouse Drive
Brampton, Ontario
Semi-Detached (Main Floor) For Rent. Featuring a functional layout with ample natural light, a well-appointed kitchen, and comfortable living spaces, this home is perfect for families or professionals. 3 Spacious Bedrooms with brand new Vinyl flooring and freshly painted, 3 Parking spots, Close To Go, Hwy 410, Shopping, Schools, & Amenities, Private Ensuite Washer & Dryer, extra storage, Large Backyard, Front Balcony & Newly Renovated Two Full Washrooms. High-speed Internet is included in the rent. Tenant is to pay 70% of utilities. (id:35762)
RE/MAX Realty Services Inc.
(Bsmt) - 7 Gordon Avenue
Toronto, Ontario
Prime Agincourt Location! Spacious 2-Bedroom Basement Apartment Over 2,000 Sq Ft of Living Space! Welcome to 7 Gordon Avenue, a beautifully updated 2-bedroom, 1-bathroom basement apartment situated in the heart of Scarborough's highly sought-after Agincourt neighborhoods. This home is perfect for those seeking both space and convenience. Step into a bright and airy open-concept layout featuring a brand-new modern kitchen with stainless steel appliances, freshly painted interiors, and abundant natural light. The apartment boasts two generously sized bedrooms, a stylish three-piece bathroom, and a private separate entrance for added privacy. Shared laundry facilities (washer/dryer) are conveniently located on the lower level. Upper. Enjoy unparalleled access to daily essentials, a short walk to Walmart, No Frills, Agincourt Mall, Kennedy GO Station, and TTC transit. You're also minutes from Highway 401, nearby parks, and top-rated schools, all within a safe and family-friendly community. Additional features include private driveway parking and shared utilities (tenant pays 40%). Don't miss your chance to live in this vibrant, amenity-rich neighborhoods everything you need is right at your doorstep! (id:35762)
Reon Homes Realty Inc.
1 - 124 Petra Way
Whitby, Ontario
Prime Whitby Location & Spacious End Unit! 3 Bedroom,2 Washroom! Laminate/Ceramic Flooring Throughout, 1 Parking Spot, Great Location, Close To Schools, Community Centre, Parks And Transit! (id:35762)
Reon Homes Realty Inc.
63 Ash Hill Avenue
Caledon, Ontario
This 4 bedroom house is 2870 sf and has one of the largest livable (main & 2nd floors) square footage among the houses with same lot size in this community (per builder). it contains formal separate dining and living rooms, while the continuity and flow of spaces are maintained. fully fences backyard, with concrete sideway. separate entrance to the basement, 2nd floor laundry. See the attachments for the floor layouts. The rest is yours to view :) (id:35762)
Sutton Group-Admiral Realty Inc.
6468 Bethesda Road E
Whitchurch-Stouffville, Ontario
Welcome to an extraordinary residence where timeless elegance meets contemporary design. Nestled on a gated 10-acre estate, this architectural gem spans approximately 12,500 square feet and showcases the artistry of acclaimed interior designer Kimberly Capone. The result is a flawless fusion of modern sophistication and classic luxury. Step into a grand foyer beneath soaring 12-foot ceilings, where light-filled, interconnected living spaces unfold, ideal for hosting everything from intimate evenings to lavish celebrations. The living room stuns with its 19-foot cathedral ceilings, exuding both grandeur and warmth.At the heart of the home, a chefs dream kitchen by Bloomsbury awaits. Anchored by a 12-foot island, this space is outfitted with Wolf appliances, custom cabinetry, and marble surfaces crafted for both everyday meals and gourmet creations. he elegant coffered-ceiling dining room offers panoramic views that elevate every dining occasion. The primary suite is a serene escape, complete with oversized windows, a generous walk-in closet, and a spa-inspired ensuite featuring a soaker tub and a luxurious walk-through shower. Four additional bedrooms each offer their own distinctive style and premium finishes. The home includes eight beautifully appointed bathrooms, a full lower level equipped with its own kitchen, bedroom, gym, sauna, and two bathroomscreating a perfect retreat or in-law space. A private one-bedroom guest suite adds a third kitchen, bathroom, and laundry, ideal for extended family or visitors.Car enthusiasts will appreciate the nine-car garage capacity, including a 1,600-square-foot detached garageboth with heated floors. Outdoors, the professionally designed landscape by award-winning Genoscape transforms the property into a private resort. A dramatic 120-foot waterfall, a thrilling 100-foot waterslide, and a resort-style pool promise endless summer enjoyment.More than a home, this is a landmark estate where luxury, comfort, and artistry converge. (id:35762)
Woodsview Realty Inc.
69 Rhonda Road S
Guelph, Ontario
Welcome to 69 Rhonda Road -- a well-maintained detached 4-level backsplit situated on a mature, tree-lined lot in one of Guelphs most family-friendly neighborhoods. This inviting home offers 3 bedrooms upstairs, a versatile lower-level room (perfect as a 4th bedroom, office, or guest suite), and 1.5 bathrooms -- a full bath with shower upstairs, plus a convenient lower-level powder room. The bright, open-concept main floor is bathed in natural light from a stunning bay window, creating a warm and welcoming atmosphere. The separate side entrance provides exciting potential for a future in-law suite or income setup. A large garage and driveway offer plenty of parking and storage. Step into the backyard and discover a unique bonus: a custom RC car race track and obstacle course -- perfect for kids, hobbyists, or anyone who loves outdoor fun. The mature trees provide shade and privacy, while the covered front porch is ideal for morning coffee or evening chats. (id:35762)
Ipro Realty Ltd
106 - 39 Ferndale Drive S
Barrie, Ontario
Welcome to Unit #106 39 Ferndale Drive South, an immaculate and stylish 2-bedroom, 2-bathroom condo nestled in the highly desirable Manhattan Village community in Barrie. Perfectly blending comfort, functionality, and location, this unit offers an easy lifestyle in a well- maintained and peaceful building, ideal for professionals, down-sizers, or first-time buyers. Step inside to a spacious foyer that sets the tone for the thoughtful layout throughout. The foyer flows seamlessly into the modern kitchen, which features stainless steel appliances, a convenient breakfast bar, and ample cabinetryperfect for casual dining or entertaining. The kitchen opens to a bright and expansive living room, offering plenty of space to relax or host, with walk-out access to a private balcony overlooking the park, where you can enjoy your morning coffee or unwind at the end of the day. The primary suite is a true retreat, boasting a generous walk-in closet that connects directly to a private 3-piece ensuite, offering privacy and comfort. The second bedroom is equally spacious and located conveniently near the shared 4-piece bathroom, making it ideal for guests, family, or a home office setup. Additional features include in-suite laundry for your convenience and modern finishes throughout that reflect the care and pride of ownership in this well-maintained unit. Situated in a prime location close to schools, shopping, public transit, and Highway 400 access, this condo provides everything you need for easy, convenient living while surrounded by the natural beauty and peaceful ambiance of Manhattan Village. (id:35762)
Revel Realty Inc.
123 Lucy Lane
Orillia, Ontario
END UNIT BUNGALOW TOWNHOME in Orillia's popular NORTH LAKE VILLAGE. This is THE RIGHT MOVE for retirees, singles, downsizers, seeking ALL ON ONE LEVEL LIVING with a full unfinished basement for storage. The main floor features an OPEN CONCEPT FLOOR PLAN. The kitchen has a large BREAKFAST BAR, plenty of cupboards, pantry, undermount lighting, tiled backsplash, stainless appliances (fridge with water hooked up) and window over sink. Nice sized front guest bedroom. The main floor bath has an upgraded walk-in tub featuring lights, heating, foot and back jets creating a wonderful spa experience. MAIN FLOOR LAUNDRY. Primary bedroom at the rear of the home includes a 3 pc bath with added shower doors and a walk in closet. The great room has a GAS FIREPLACE with remote & thermostat , Wall hung 70 inch Samsung tv & apple box, patio door leading to the back deck with NAPOLEON NATURAL GAS BBQ HOOK UP, MOTORIZED AWNING, WESTERN EXPOSURE and FENCED YARD. The home is BACKING ON TO PARKLAND. EXTRA LONG DRIVEWAY FOR ADDITIONAL PARKING. New heat pump and furnace installed in 2023. Municipal services, high speed internet & cable. Easy Highway access, shopping nearby, minutes to downtown, Lake Couchiching & the Millenium Trail. Exceptional value here! (id:35762)
RE/MAX Right Move
1 Outlook Terrace Drive
Markham, Ontario
Nestled In A Family-Friendly Neighborhood, This Beautiful 2-Storey Brick Home Impresses From The Moment You Arrive. The Main Floor Boasts Elegant Hardwood Flooring Throughout, With An Open-Concept Living And Dining Area Featuring A Bay Window And Coffered Ceilings. The Family Room Offers Vaulted Ceilings And A Cozy Gas Fireplace, Flowing Seamlessly Into A Renovated Kitchen With An Upgraded Countertop, Ceramic Backsplash, And A Breakfast Area That Walks Out To The Yard Perfect For Morning Coffee Or Weekend BBQs. Upstairs, You'll Find Four Spacious Bedrooms, Including A Grand Primary Suite With Double Doors And A 5-Piece Ensuite, Along With A Renovated Second Bathroom Featuring A Quartz Countertop And A Bright, Open Loft Space. The Fully Finished Basement Adds Versatility With An Additional Bedroom, A 3-Piece Bathroom, And Ample Living Space. Enjoy The Comfort Of Central Air, A Newer Roof (2022), Pot Lights On The Main, A Private Driveway With Parking For Seven, And A Two-Car Attached Garage. Smart Home Features Include Security Cameras At Key Access Points And A Video Doorbell For Peace Of Mind. A True Turn-Key Home In A Prime Location. (id:35762)
Anjia Realty
73 Shady Oaks Avenue
Markham, Ontario
Located In A Family-Friendly Neighborhood Surrounded By Parks, Top-Rated Schools, And Easy Access To Public Transit, This Stunning 2-Storey Brick Home Offers Style, Space, And Comfort At Every Level. The Main Floor Welcomes You With Smooth Ceilings, Gleaming Hardwood Flooring, And Modern Pot Lights Throughout. The Spacious Living And Dining Areas Feature California Shutters And An Open Layout, Seamlessly Connecting To A Beautifully Renovated Kitchen With Granite Counters, Ceramic Backsplash, Centre Island, And Stainless Steel Appliances. A Cozy Family Room With A Gas Fireplace Adds Warmth And Charm. Upstairs, The Primary Suite Impresses With His-And-Hers Closets And A Luxurious 5-Piece Ensuite, While Two Additional Bedrooms Offer Ample Space With California Shutters And Broadloom. Convenient Upper-Level Laundry Adds Functionality. The Finished Basement Expands Your Living Space With A 3-Piece Bath, One Bedroom, An Open Concept Layout, Pot Lights, And An Electric FireplacePerfect For Guests Or Extended Family. With A New Roof, AC, Furnace (All 2024), A Detached 2-Car Garage Plus 1 Driveway Parking, This Home Combines Modern Upgrades With Everyday Convenience. (id:35762)
Anjia Realty
24 Veterans Street
Bradford West Gwillimbury, Ontario
Welcome to your New Home at 24 Veterans Street! Step into this stunning, newly built 3- bedroom freehold townhouse located in the sought-after, family-friendly community of Bradford West Gwillimbury. Bright and beautifully designed, this home boasts 9-foot ceilings on both the main and second floors, hardwood flooring throughout, and an open-concept layout that's perfect for entertaining.The spacious eat-in kitchen features a walkout to a fully fenced backyard ideal for summer barbecues and family gatherings. Impressive extended-height windows at the front of the home and the tasteful stone frontage enhances the curb appeal.Retreat to the primary suite, complete with a spacious ensuite bathroom featuring a separate soaker tub and shower, plus a generous walk-in closet.Enjoy the convenience of being walking distance to shopping, top-rated primary and secondary schools, parks, the Bradford Leisure Centre, library, and more. Perfect for commuters, you're just minutes to Highways 400 & 404, Bradford GO Station, and Upper Canada Mall.Don't miss your chance to own this perfect family home in a growing, vibrant community. (id:35762)
Intercity Realty Inc.
1004 - 159 Wellesley Street
Toronto, Ontario
Are you looking for a large modern 2-bedroom condo? Look no further; you have found the right condo! This luxurious two-bedroom condo, with stunning views of the city, is the perfect unit for you. This condo unit features high ceilings and modern, high-quality finishes that will make you fall in love at first sight. With an unobstructed view of the city from the balcony, you'll never tire of the breathtaking scenery. This unit is conveniently located near both the University of Toronto and Ryerson University, making it the perfect choice for students or faculty members. Plus, with a short ~10-minute walk to the Yonge/Wellesley and Bloor/Sherbourne subway stations, you'll have easy access to all that Toronto has to offer. (id:35762)
Right At Home Realty Investments Group
401 Hounslow Avenue
Toronto, Ontario
Super spacious full 2-storey home located in the highly sought-after West Willowdale area. Featuring a renovated kitchen, a large backyard with a deck overlooking the yard, and hardwood floors on both the main and second floors. The lower level offers a side door entrance leading to a fully separate basement apartment with one bedroom, two washrooms, and its own laundry. Situated on a prime 50x131.75 ft lot in a prestigious neighborhood surrounded by luxury homes, this property offers incredible investment potential. Perfect for end-users, investors, or those seeking strong rental income. Conveniently located near Uptown/Downtown North York, public transit, top-rated schools, and community amenities. A rare opportunity in a prime location!This property features a spacious upper unit with six bedrooms, ideal for student rentals, especially with close proximity to York University. The upper unit alone can generate approximately $6,000/month in rental income. The lower unit is already rented to a family for $2,000/month, providing stablecashflow. (id:35762)
Zolo Realty
611 - 170 Sudbury Street
Toronto, Ontario
Queen West: Bright Open Concept 2 Bedroom Condo At Curve - Westside Gallery Lofts 2! Bedrooms Connected W/ 3Pc Semi-Ensuite Bathroom. Modern Kitchen W/ Brand New Cupboards, Granite Counter, Extra Storage Loft-Feel With Concrete Ceilings And Ducts. Amenities Include: Indoor Pool, Gym, Guest Suite, Sauna, Party Rm, FibreStream. Walk Out Your Door To Transit, Parks, Drake Hotel, Trinity Bellwoods, Shopping, Restaurants ++ (id:35762)
Real Estate Homeward
117 Springdale Drive
Barrie, Ontario
Presenting 117 Springdale Drive, a charming detached home nestled in the heart of Barrie's sought-after Tall Trees community. This beautifully maintained property offers convenient access to top-rated schools, shopping amenities, and a quick commute to Highway 400 -- making it an ideal choice for families and professionals alike. Inside, the main level showcases updated laminate flooring, a sunlit family room, and a sleek kitchen equipped with stainless steel appliances. You'll also find three generously sized bedrooms and one bathroom, all designed for comfort and functionality. The lower level adds even more versatility with a large additional bedroom featuring a cozy wood-burning fireplace, perfect for relaxing. Additionally, a separate in-law suite offers its own entrance and is complete with 1 bedroom, 1 bathroom, living space and laundry -- an excellent option for multi-generational living or potential rental income. Step outside to your private backyard oasis, where you'll enjoy a spacious deck ideal for entertaining, an above-ground pool, and lush landscaping including mature trees and fruit trees (apple and pear + raspberry bush). The manicured gardens and the serenity of towering trees create a tranquil, resort-like atmosphere right at home. Don't miss the opportunity to own this lovely home in one of Barrie's most desirable neighbourhoods! (id:35762)
Century 21 B.j. Roth Realty Ltd.
2604 - 28 Ted Rogers Way
Toronto, Ontario
Experience luxury living in this stylish 2-bedroom suite at Couture Condos by Monarch! With soaring 9' ceilings and sleek laminate flooring throught-out, this unit exudes sophistication.Enjoy top-tier amenities, including a gym, pool, whirlpool, sauna, and party/games room. Perfectly situated in the vibrant Bloor neighborhood, youre steps from public transit, Yorkvilles boutiques, gourmet dining, the ROM, and the University of Toronto.Includes one parking space and two lockersyour ideal urban retreat! (id:35762)
Sutton Group-Admiral Realty Inc.
91 Moore Park Crescent
Halton Hills, Ontario
Welcome To 91 Moore Park Cres, A Beautifully Maintained 3 Level Backsplit Located In The Highly Desirable North End Of Georgetown. This Charming And Versatile Home Features 3+1 Bedrooms And 2 Full Bathrooms, Offering A Functional Layout That's Perfect For First Time Buyers, Growing Families, Or Those Looking To Downsize Without Compromise. Sitting On A Rare And Expansive 58' x 149' Lot, The Property Provides Plenty Of Outdoor Space For Entertaining, Gardening, Or Future Expansion. Inside, You'll Find A Bright And Welcoming Main Floor With Large Windows And A Comfortable Flow Through The Living, Dining, And Kitchen Areas. Upstairs Offers 3 Generous Bedrooms And A Full Bath, While The Lower Level Includes A Fourth Bedroom, Second Bathroom, And A Kitchenette With A Separate Entrance-Ideal For Multigenerational Living, An In-Law Suite, Or Extended Guest Accommodations. Located On A Quiet, Family Friendly Street, This Home Is Just Minutes From Top Rated Schools, Parks, Trails, Shopping, Restaurants, And Go Transit, Making It A Convenient And Connected Place To Call Home. Roof-2012, Furnace-2017, A/C Unit-2014. (id:35762)
RE/MAX West Experts Zalunardo & Associates Realty

