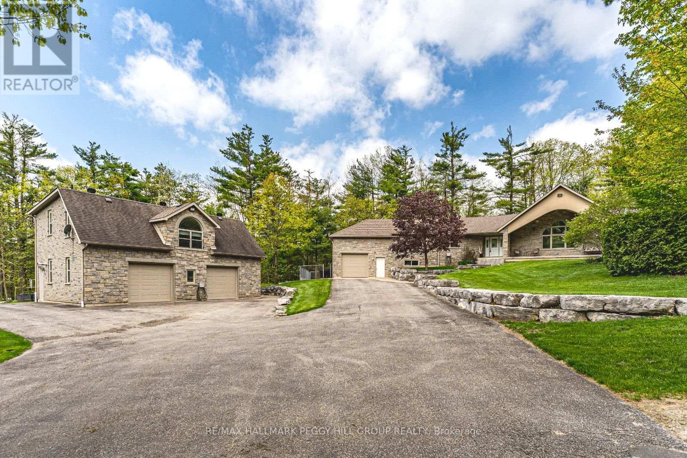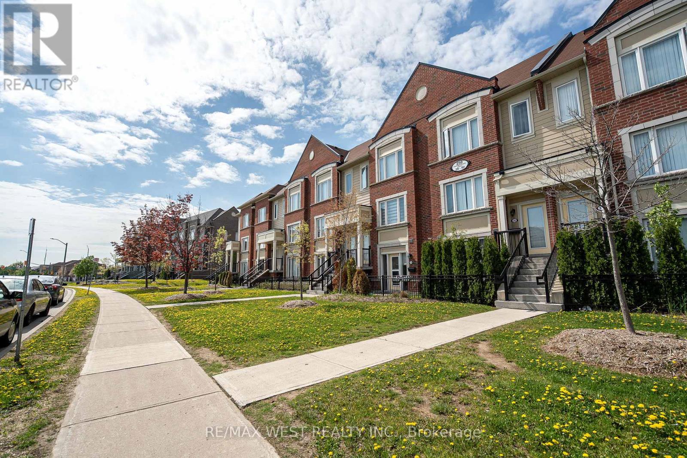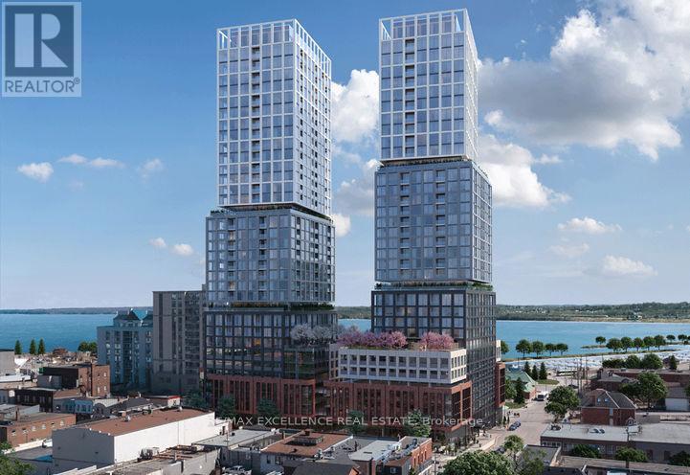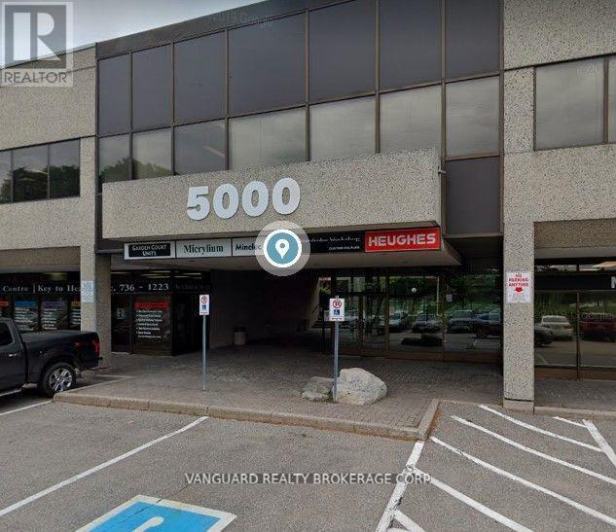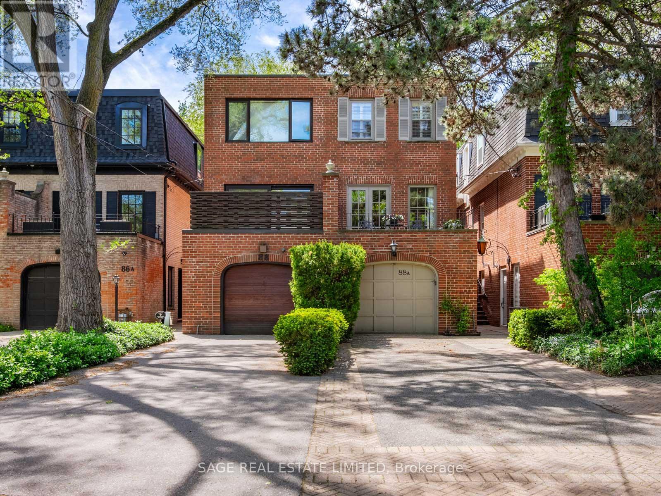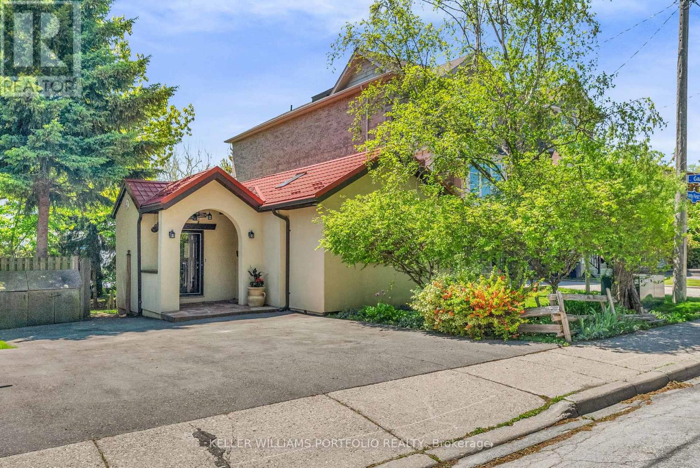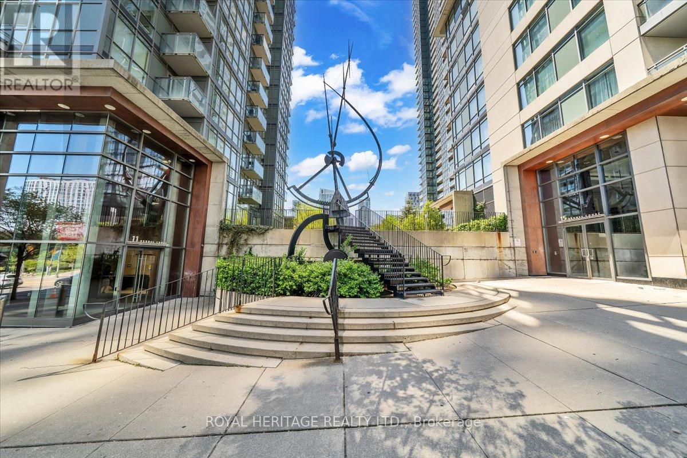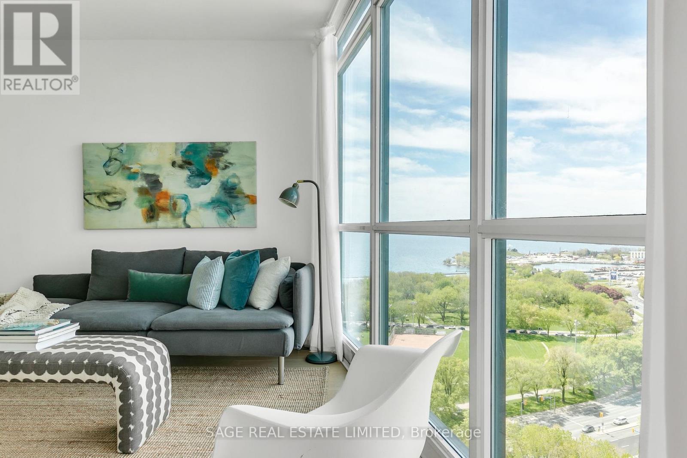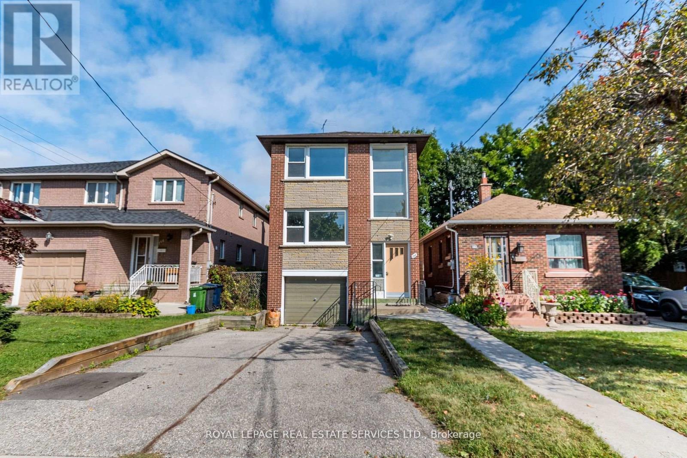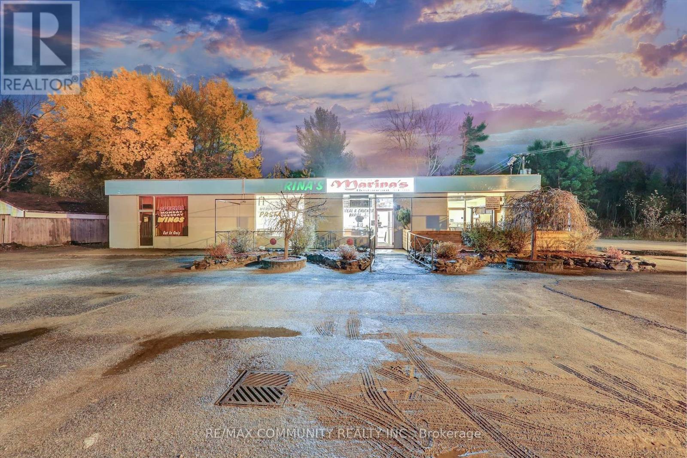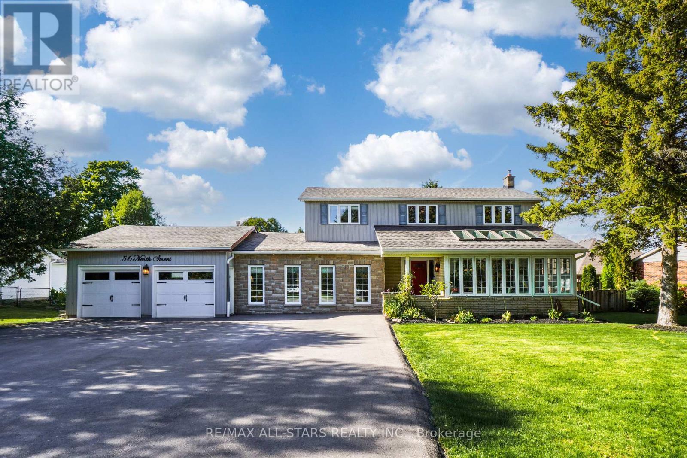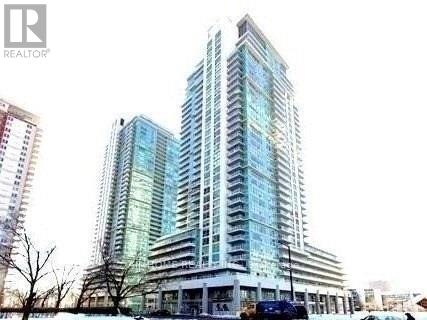308 Miller Drive
Springwater, Ontario
GRAND 34+ ACRE ESTATE WITH 3 GARAGES, IN-LAW POTENTIAL & ENDLESS UPGRADES! Welcome to a breathtaking 34+ acre estate offering privacy, luxury, and functionality! This quiet and serene property features a mature forest, trails, a chicken coop, a spring-fed creek, and a pond with a fountain and waterfall. A secure auto gate with a camera enhances privacy, while LED driveway and security lights illuminate the grounds. Enjoy the orchard with apple, pear, plum, and cherry trees, plus a vegetable garden enclosed by a chain-link fence. A large fenced dog run with unistone, a large cleared area with a shed, and a sprinkler system add to the impressive features. This bungalow boasts a peaked front porch, vaulted ceilings, pot lights, and hardwood floors. The great room hosts a gas fireplace and a walkout to an expansive 15x28 ft covered deck. A warm wood kitchen features granite countertops, a gas stove, B/I wine storage, a walk-in pantry, under-cabinet lighting, and a window bench. The primary suite showcases an ensuite with heated floors, a jetted tub, and a steam shower. The finished basement has in-floor heating, a rec room, two bedrooms, a full bath, a walk-up entrance, and spray-foam insulated cold storage. The single attached garage features in-floor heating, and basement access. The living quarters above the shop/double detached garage presents a kitchen, dining area, living room, bed, and bath, along with an elevated deck. Below, the heated shop includes a rough-in for a bath, exhaust system, owned HWT and softener. A security system, generator panel, surge protection, and a steam generator for humidity control ensure efficiency. Currently Enrolled In The Managed Forest Tax Incentive Program. Approx 1,746 ft of frontage on an unopened road allowance, potentially connecting Barrie and Springwater, offering future opportunities. This estate is packed with high-end upgrades and modern conveniences, delivering exceptional craftsmanship for an elevated living experience! (id:35762)
RE/MAX Hallmark Peggy Hill Group Realty
20 Comforts Cove
Innisfil, Ontario
Located on a quiet cul-de-sac, this beautifully renovated Monaco II modular home features 1249 square feet of living space! Huge open concept dining/living area & kitchen with built-in stainless steel appliances (new stove April 2025), modern backsplash, new countertops & oversized sink. Full-size 4-season sunroom with walkout to large deck, larger private yard with mature trees. The primary bedroom comes with a full ensuite bathroom & walk-in closet. Spacious 2nd bedroom & another full bathroom complete the main floor. Comes with full-size washer & dryer. New roof completed in 2023. A unique stand-up crawl space with over half of the home's length, great for extra storage. Two parking spots, side by side. Five outdoor sheds for additional storage! Sandy Cove Acres is a great 55+ community with 3 recreation centres, fitness centre, 2 outdoor salt water pools, shuffleboard, wood shop, many events, clubs & more!! (id:35762)
Royal LePage First Contact Realty
1802 Gloxinia Street
Pickering, Ontario
Discover the charm of the Livingstone Corner-a spacious 2,312 sq. ft. town home offering modern comfort and timeless curb appeal. Situated on a coveted corner lot with a 2-car garage, this elegant home boasts bright, open-concept living spaces, a stylish kitchen with a breakfast area, and a sunlit great room with balcony access. Upstairs, retreat to a generous primary suite with a walk-in closet and spa-inspired ensuite. Nestled in a family-friendly, fast-growing community, the Livingstone Corner offers the perfect blend of space, style, and convenience for today's active lifestyle. (id:35762)
Royal LePage Terrequity Realty
722 - 1100 Sheppard Avenue W
Toronto, Ontario
1-Year-New 1+1 Bedroom Condo with 2 Full Bathrooms & Parking | Prime Location Welcome to this stunning, nearly new condo featuring 1 spacious bedroom plus a large den with sliding door, perfect for use as a second bedroom or home office. With 2 full bathrooms, this unit offers both comfort and flexibility for modern living. Enjoy a bright, open-concept layout with floor-to-ceiling windows in the living room that flood the space with natural light. The modern kitchen flows seamlessly into the living area, creating the ideal space for entertaining or relaxing. Located in a highly connected neighborhood, your just minutes from Highway 401, Sheppard West Subway Station, GO Station, and Downsview Park. Commute with ease15 minutes to York University and 25 minutes to Downtown Toronto. Residents enjoy over 12,000 sq. ft. of world-class indoor and outdoor amenities, including: 24-hour concierge, Private meeting room ,Children's playroom, Rooftop terrace, Fully equipped gym And much more! Parking and wifi included. Don't miss the opportunity to live in this vibrant, amenity-rich community! (id:35762)
Save Max Real Estate Inc.
41 - 250 Sunny Meadow Boulevard
Brampton, Ontario
Marvelous top to bottom condo - town! Move in read & well maintained. New flooring and newly painted. This beautiful townhouse is located in a desirable Brampton community. Located in quiet high demand area walking distance to school, shopping plaza, public transit and near by community centre. This spacious 2 Bdrm/2 Full Bathrooms, master bedroom with ensuite, attached garage and lots of storage area. This charming condo town features a cozy outdoor sitting area, perfect for BBQ's and enjoying qualify time with family. (id:35762)
RE/MAX West Realty Inc.
3103 - 39 Mary Street
Barrie, Ontario
Welcome to 39 Mary St Unit 2803. Be the first to live in this beautiful 1 Bed + Den, 2 Bath condo in the Heart of Barrie. Experience waterfront living with the Lake just 500m away. This 1-bedroom + den, 2-bathroom suite features an open concept layout with floor-to-ceiling windows. A modern kitchen with high end finishes and appliances. Located just minutes from the Allandale GO and steps to Transit, Highway access and all amenities are just minutes away. 1 Parking spot & Locker Included! (id:35762)
RE/MAX Excellence Real Estate
601 - 77 Harbour Square
Toronto, Ontario
Fall In Love With 77 Harbour Square, Recently And Fully Renovated Suite With Spacious Sun Filled 1 Bedroom W/ Huge 120 Sq Ft Terrace Size Balcony Overlooking New Love Park And Queens Quay, Bright Spacious, Open Concept Living/Dining Area With New Kitchen Appliances ,Floor To Ceiling Windows. Spa Inspired Bathroom W/Separate Glass Shower. Locker Conveniently Located On Same Floor. Indoor/Outdoor Pool, Gym, Restaurant and Bar ,Basketball, Patio With BBQ ,Private Shuttle Bus Service, Concierge + Security And More! (id:35762)
RE/MAX Ultimate Realty Inc.
207 - 5000 Dufferin Street
Toronto, Ontario
Quality 2nd Floor Walk--Up Offices. Listed Size Is Gross Rentable Sq. Footage. Net Rental Rate Is For The First Year Of The Term And Is To Escalate $1.00 psf annually. Bright and spacious unit, large windows. Please Add $1.74 Psf Management Fee to T & Op. Expenses to calculate total Additional Rent. (id:35762)
Vanguard Realty Brokerage Corp.
210 - 5000 Dufferin Street
Toronto, Ontario
Quality 2nd Floor Walk--Up Offices. Listed Size Is Gross Rentable Sq. Footage. Net Rental Rate Is For The First Year Of The Term And Is To Escalate $1.00 psf annually. Bright and spacious unit, large windows. Please Add $1.74 Psf Management Fee to T & Op. Expenses to calculate total Additional Rent. (id:35762)
Vanguard Realty Brokerage Corp.
1101 - 20 Gatineau Drive
Vaughan, Ontario
Welcome to this spacious 1-bedroom unit.1 Parking & 1 Locker Included.Open Concept Layout, 9 Ft Ceilings, Laminate Floors Thru-Out. Stainless Steel Appliances in Kitchen, Backsplash, Granite Counter. Walk-Out to Balcony from Living Room . Amazing Building Amenities: 24-Hr Concierge, Guest Suites, Party Room, Steam Room/Hot Tub, Fitness/Gym, Yoga Studio, Outdoor Grilling Station, Indoor-Outdoor Infinity Pool & More! Walking Distance To Shopping, Restaurants, Public Transit, High Rep Schools, Promenade Mall, Walmart & So Much More (id:35762)
Tfn Realty Inc.
244 Mckenzie Drive
Clearview, Ontario
Nestled in Stayner, a town that blends small-town charm with modern conveniences, stands a stunning new home by Macpherson Homes. This 2,222-square-foot residence exemplifies quality craftsmanship and thoughtful design, offering an ideal lifestyle. The home features four spacious bedrooms and two and a half bathrooms. Hardwood floors enhance the open-concept main level, seamlessly connecting the living, dining, and kitchen areas. The living room, with its cozy gas fireplace, is a perfect gathering spot, while large windows flood the space with natural light. The kitchen is equipped with stainless-steel appliances, modern white cabinetry, and ample storage. A convenient laundry area on the main floor adds to the home's practicality. Seller has paid extra $30,000 to the builder for obtaining a rough-in legal basement apartment which includes, separate side entrance, upgraded windows, rough-in (kitchen, bathroom, washer and dryer). This offers potential for future income or a private space for extended family. Access to the garage from inside the home adds convenience during winter. Stayner's location balances small-town living with proximity to destinations like Collingwood and Blue Mountain, making it a haven for outdoor enthusiasts. Stayner offers a peaceful, community-oriented lifestyle with essential amenities within walking distance, including schools, parks, and recreational facilities, Wasaga Beach, Ontario's longest freshwater beach, is a short drive away, perfect for outdoor activities year-round. This brand-new home includes a transferable Tarion Warranty, ensuring peace of mind. Macpherson Homes commitment to quality is evident in every detail, making this more than just a place to live, it's a place to thrive. (id:35762)
Royal LePage Your Community Realty
88a Glen Road
Toronto, Ontario
Tucked into the leafy calm of South Rosedale, this stately brick home is a study in quiet luxury. Set on an exceptionally deep (187') tree-canopied lot, it offers approx. 2,800 sq. ft. of elegant, intuitive space over 3 levels- ready for a new owner's vision or to move in and enjoy! The side-centre hall plan opens with traditional confidence: a formal entry, finely scaled rooms, rich hardwood flrs, wrought iron rails & panel moulding add architectural depth. A gentle rhythm of East- & West-facing light flows through the home. The first of 2 powder rms is discreetly tucked off the main hall, while a convenient 2nd 'everyday' entrance from the garage leads to a mud/laundry rm & 2nd powder on the lower lvl. The formal dining rm connects to a classic kitchen w/ cream cabinetry, granite counters & Wolf range. A wide pass-through w/ breakfast bar bridges the two spaces, fostering easy flow between daily living & entertaining. French doors at either end extend the living area outdoors- East to a sun washed morning terrace, West to a secluded deck & garden framed by mature trees & perennial borders. Upstairs, 3 well-proportioned bdrms w/ bespoke built-ins enjoy tranquil green views. Two baths serve the upper lvl, including a 4-pc primary ensuite. The walk-out lower level features a large family rm w/ brick fireplace, 900-bottle wine cellar & walk-out garden access. A built-in garage w/ interior access, EV charger & private drive with parking for 3 cars completes the offering. All just mins to top-rated schools, beloved Summerhill Market, Rosedale subway, Craigleigh & Chorley Park, and the upscale boutiques, fine dining & cafés of Yonge St. & Yorkville. Minutes to DVP. Quick commute downtown via transit. Proof that tranquillity and connectivity can indeed go hand in hand. (id:35762)
Sage Real Estate Limited
42 Forty First Street
Toronto, Ontario
Welcome To 42 Forty First St. Nestled In Sought-After Long Branch District, Located South Of Lake Shore Blvd W. Situated On A Large 40 X 120 Ft Spacious Lot With Many Mature Trees. Live In, Rent, Or Build Your Dream Home! This Bright, Skylit, Approx. 1000 Sq Ft, 1+1 Bedroom Bungalow, Includes Slate Floor Entrance, Hardwood Floor Living Rm, Kitchen With Ceramic Floor And Backsplash, Double Sink And Bar Sink, Solid French Door Walkout To Beautifully Covered 13 X 12 Ft Deck, Separate Entrance To Potential Basement Apartment. It's Perfectly Located Near Marie Curtis Park, For Nature Enthusiasts, And The Waterfront, With Scenic Biking Trails And Picturesque Walking Paths. Commuting Is A Breeze With Easy Access To Major Routes, Including The 427, QEW, 401, And Walking Distance To The TTC, Pearson Airport. Steps To Marie Curtis Sandy Beaches, Children's Playground And Water Park, Restaurants, Transit, Go Station. (id:35762)
Keller Williams Portfolio Realty
1105 - 11 Brunel Court
Toronto, Ontario
Welcome to urban living at its finest! This stylish 1-bedroom, 1-bathroom condo at 11 Brunel Court, Unit 1105, is perfectly situated in Torontos vibrant waterfront community. Step into a bright, open-concept layout featuring granite countertops, brand new vinyl flooring, fresh paint, and ensuite laundry. The kitchen blends effortlessly into the living space, making it ideal for both entertaining and unwinding. Step out onto your private balcony and soak in stunning city skyline views your daily reminder that your'e living in the heart of it all.Just outside your door, the best of Toronto awaits: TTC access, waterfront trails, world-class restaurants, shops, and quick highway on-ramp connections. This location is unmatched for convenience and lifestyle. The building offers exceptional amenities, including a fully equipped gym, indoor pool, 24-hour concierge, party room, rooftop BBQ area, basketball court, visitor parking, and more designed to elevate your everyday living.Whether you're a first-time buyer, savvy investor, or looking to downsize without compromise, this condo is a rare find. It delivers comfort, luxury, and the unbeatable energy of downtown living. Discover what it means to live in one of Torontos most dynamic and connected neighbourhoods schedule your showing today! (id:35762)
Royal Heritage Realty Ltd.
455 Rossland Road E
Ajax, Ontario
Move In Ready. End unit like semi-detached in the desirable family community. This 3 bedrooms, with additional space (unfinished basement) ideal for growing family. Main floor got separate living area, could be used as home office. 2nd floor Kitchen, breakfast, family room and walk-out to deck. 3rd floor primary bedroom with walk-in closet and semi-in-suite washroom. Some of the upgrades including high efficiency Furnace (2024) Air conditioner (2019) Garage door (2022). Close to all amenities, school, shopping, parks and short drive to 400 series highways. (id:35762)
RE/MAX Crossroads Realty Inc.
2310 - 219 Fort York Boulevard
Toronto, Ontario
Welcome to 2310 at the Aquarius, this completely renovated breathtaking unit features no expense spared renovations with some of the most incredible views in the city. The kitchen re-built with new cabinetry, gorgeous quartz countertops & backsplash complete with a waterfall edge, double undermount sink, faucet & track lighting. Light oak engineered wood flooring runs throughout the unit. The luxe 4pc bathroom has also been completely renovated top to bottom with clean, crisp finishes (new tub, sink, vanity & quartz countertops). Watch magical sunsets over the western city skyline, stunning views of Lake Ontario or watch the planes land at Billy Bishop through your floor to ceiling windows or tiled balcony. The Aquarius has fantastic amenities (rooftop deck overlooking the lake with hot tub, indoor pool, sauna & gym) and 24hr concierge making this condo one not to be missed. Exciting developments nearby - Ontario Place revitalization & the upcoming Hoverlink high-speed hovercraft connection Toronto to Niagara Falls in just 30 mins! Within walking distance to great transit, dog park, groceries, LCBO, Bentway/Fort York parks, Budweiser, BMO Field & Rogers Center, this refined residence offers value ideal for first-time buyers, discerning downsizers, or strategic investors. (id:35762)
Sage Real Estate Limited
65 Thatcher Drive
Guelph, Ontario
Experience contemporary living in this elegantly designed upper-level townhome, offering two private balconies, a covered front porch, and dedicated parking. Spread over two thoughtfully planned levels, this bright and airy residence is finished with high-end touches throughout. The main floor showcases a seamless open-concept layout connecting the living and dining spaces, leading to a private balcony perfect for relaxation. The modern kitchen features a spacious quartz island with an integrated sink, premium stainless steel appliances, a stylish backsplash, and a convenient powder room. In-suite laundry is also located on this level for added ease. Upstairs, soft carpeting guides you to two generously proportioned bedrooms. The primary suite impresses with a walk-in closet, its own balcony, and a 3-piece ensuite featuring a walk-in glass shower and quartz countertops. The second bedroom offers ample space and has access to a 4-piece bathroom. Set in a brand new, up-and-coming neighborhood, residents will enjoy future amenities like a new high school, community BBQ areas, a firepit, and proximity to local parks and schools. This home offers a refined balance of comfort and modern convenience. (id:35762)
Homelife/miracle Realty Ltd
Bsmt - 144 Lake Crescent
Toronto, Ontario
Located in the heart of Mimico-Toronto's sought-after West-End waterfront community-this well-maintained basement unit offers 1 bedroom, private in-unit laundry, and the convenience of all utilities (heat, hydro & water) included. Enjoy being steps from popular neighbourhood spots like San Remo Bakery, Jimmy's Coffee, Revolver Pizza, the Mimico GO Station, and the scenic lakefront. An excellent opportunity to live in a desirable well-connected neighbourhood! (id:35762)
Royal LePage Real Estate Services Ltd.
2009 - 430 Square One Drive
Mississauga, Ontario
2 Bedroom 2 Bath in the Centre of Mississauga. This 692SF unit with spacious balcony has a stunning view from the 20th floor. This modern sleek unit has hardwood throughout, large windows and doors allowing for lots of natural light. Stainless Steel appliances, built in refrigerator and full size stacked washer/dryer being just some of the perks of this unit. The buildings amenities boast everything from a chefs kitchen to an open play area to guest suites. This area is a pedestrians dream. Lots of shops, dining and entertainment including The Living Arts Centre, Square One Shopping Centre, Sheridan College, Central Library and YMCA. In the summer, grab your blanket and join your neighbours at Celebration Square and grab a bite from the food trucks. Easy commuting with a major transit hub steps away as well as easy HWY access. (id:35762)
RE/MAX Hallmark Realty Ltd.
545 Talbot Street
Tay, Ontario
3 Unit, A 4800 Sqft Free Standing, Well Established and very successful authentic All Day Family Restaurant And Bar Grill,This turn key business is not a franchise, Owners are planning to retire and will provide training to the Buyer to keep the successful tradition going. It has great potential for the right entrepreneur to take it to the next level, by expanding the business hours and implementing online ordering. Well Known Merinos Pizzas Bar And Grill By Everyone In Port McNicoll Area.In A 20000SqFt 2 Lot. New Different Foods Or Business is possible.**EXTRAS** Lease for 2025: $15/sqft net + TMI + HST, plus utilities. Initial training and guidance to make a smooth transition. (id:35762)
RE/MAX Community Realty Inc.
56 North Street
Uxbridge, Ontario
Approximately $300,000 in premium upgrades set this home apart, featuring a show-stopping 20' x 20' Muskoka room (2024/25, $75K) with cathedral ceilings, wood walls, skylights, and a gas fireplace. A stunning three-season retreat filled with natural light! The custom-designed 20' x 30' heated, insulated workshop (2023, $120K) is truly one of a kind, built to the highest standards with heat and A/C, skylights, halogen lighting, a 2-pc bathroom, and designer finishes including a transom window and antique door. Perfect for a home-based business, studio, or future suite (buyer to verify). A private main-floor nanny/in-law suite with separate entrance, hardwood floors, stainless steel appliances, gas fireplace, 4-pc bath, in-suite laundry, and a walk-out to a sunny south-facing deck offers ideal space for extended family, guests, or potential income. This beautifully upgraded 5-bed, 5-bath home offers over 3,000 sq. ft. of finished living space with an open-concept eat-in kitchen featuring vaulted ceilings, skylights, large island, and a cozy Franklin gas stove with stone surround. Custom lighting, crown moulding, and wainscoting add charm throughout. Upstairs features four spacious bedrooms including a serene primary suite with a fully renovated 5-piece ensuite. The finished basement offers a bright rec room with above-grade windows and pot lights. Outside, enjoy a fully fenced backyard oasis with an 8' x 19' Swim Spa (2023, $66K), hot tub, gas BBQ hookup, and a solar-lit garden shed ($9K). Additional highlights include a new driveway (2023, $10K), upgraded electrical panel, Generac generator, and an attached 2-car garage with drive-through access and parking for 8. A rare, turn-key opportunity in a sought-after neighbourhood. (id:35762)
RE/MAX All-Stars Realty Inc.
1807 - 50 Town Centre Court
Toronto, Ontario
Good For Young Professional And Student. Steps To Cinema, Restaurant And Scarborough Shopping Centre. 5 Minutes Walk To Ttc Station. (id:35762)
Aimhome Realty Inc.
2nd Floor - 312 College Street
Toronto, Ontario
Students! Great 2 Level, 3 Bedroom apartment at the top of China Town. Perfect for U of T students. College St at Spadina Ave. 3 bedroom with family room or 4 Bedroom. Great location/transit/restaurant/super market/shopping. Walk to U of T. (id:35762)
Forest Hill Real Estate Inc.
33 - 389 Conklin Road
Brantford, Ontario
Now available for lease Unit 33 at 389 Conklin Road! This never-occupied, 3-storey townhome in West Brant offers approx. 1,356 sq. ft. of thoughtfully designed living space in a walkable, family-friendly location. The entry-level welcomes you with a versatile den that walks out to a private backyard ideal for remote work, workouts, or play. Upstairs, the open-concept kitchen, dining, and living area is filled with light and features a charming Juliette-style balcony perfect for morning coffee or evening breezes. Window coverings throughout add comfort and privacy, and a powder room completes this level. On the top floor, you'll find three spacious bedrooms, including a primary suite with an ensuite, plus a second full bath. This home blends practicality with contemporary style for easy living. Located directly across from Assumption College and close to elementary schools, shopping, parks, and the scenic Walter Gretzky Trail, this location is made for families and professionals alike. Visitor parking on-site and quick highway access round out this exceptional lease opportunity. Make this brand-new townhome your next home in beautiful Brantford. (id:35762)
The Agency

