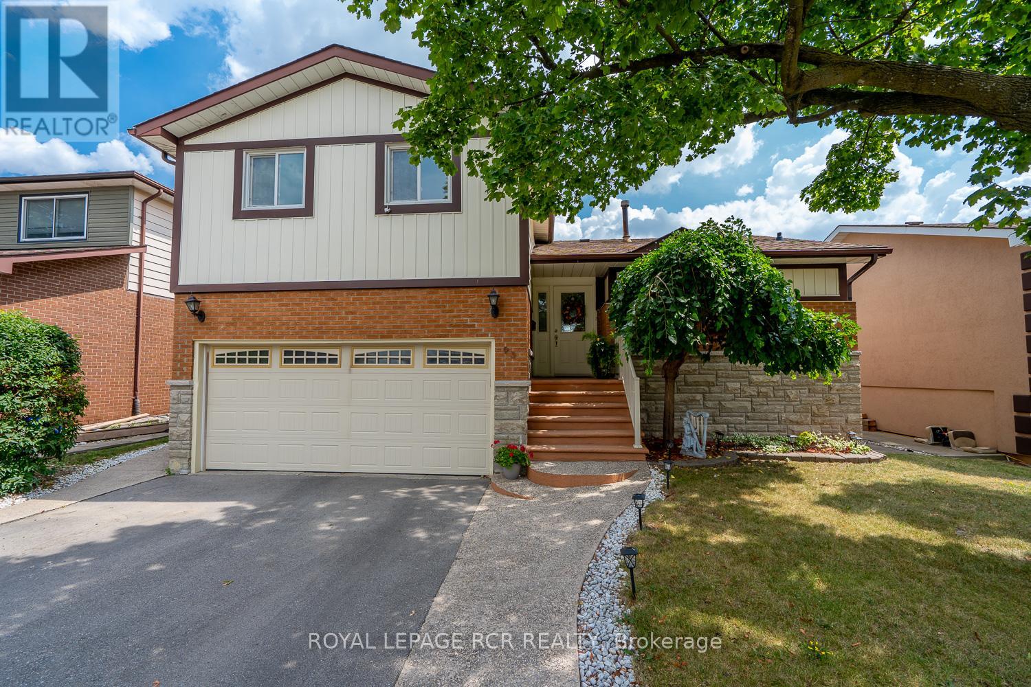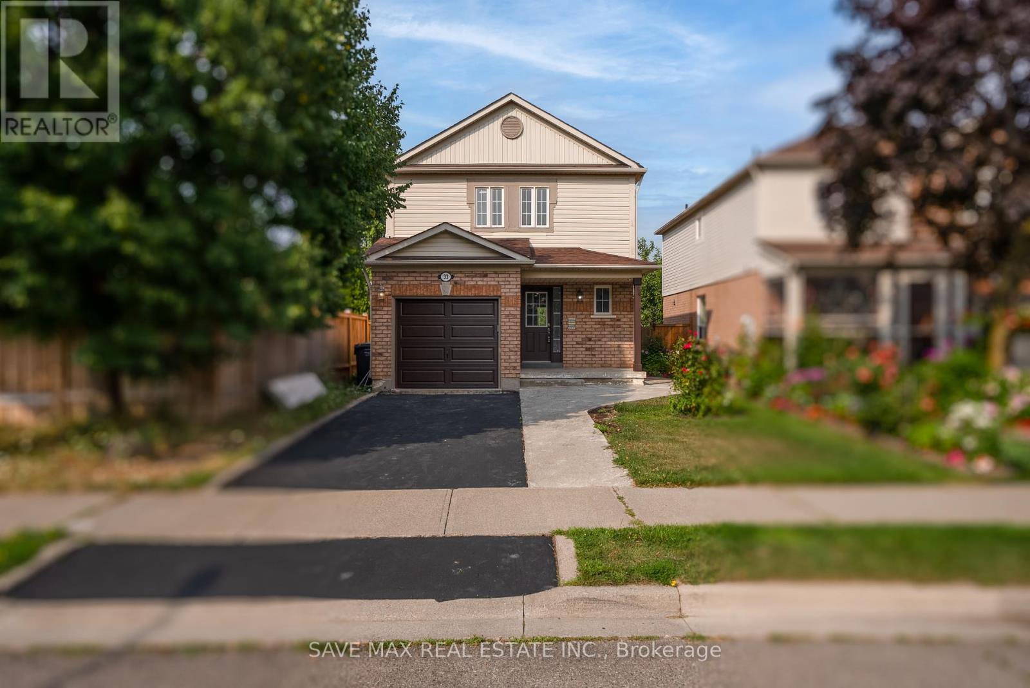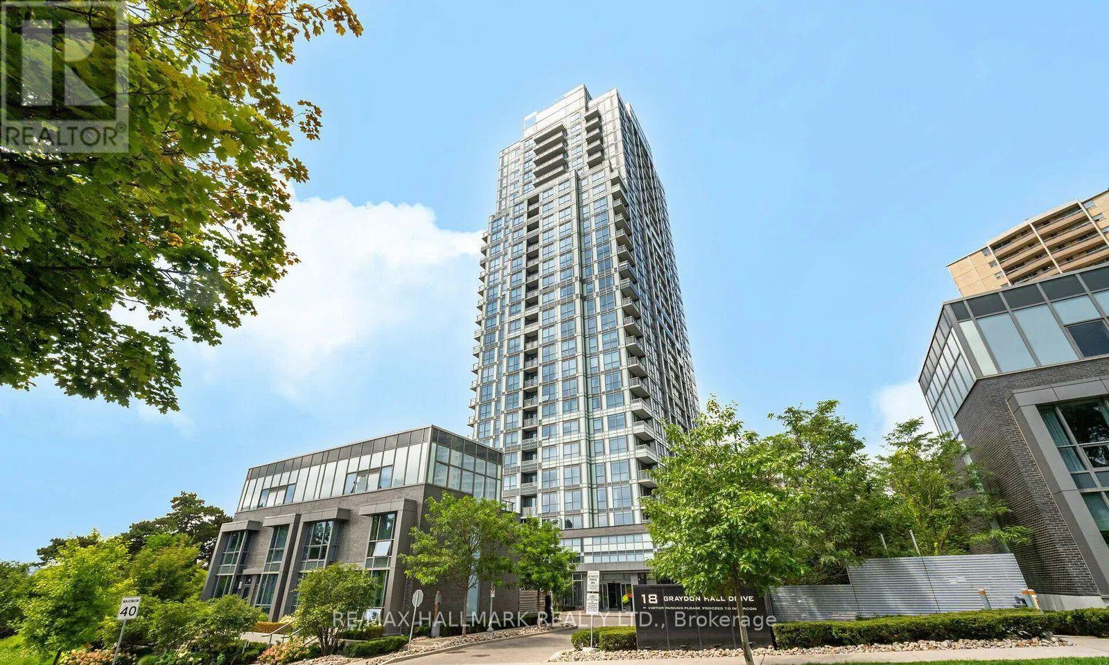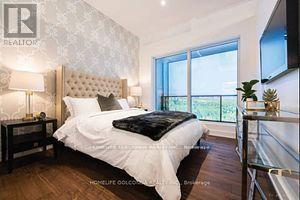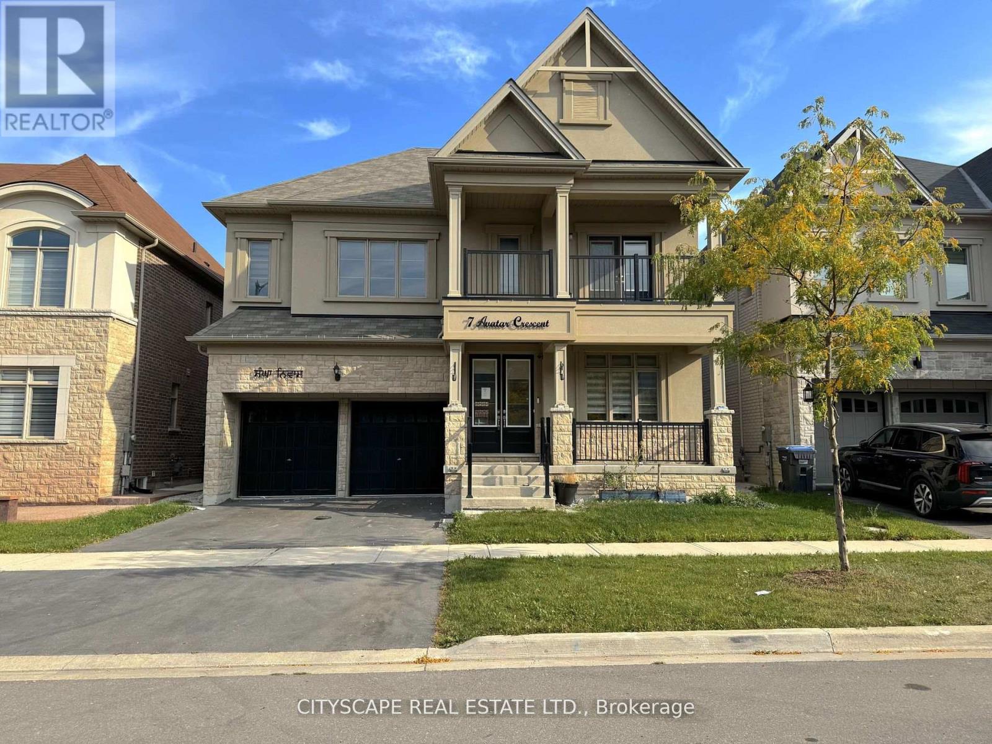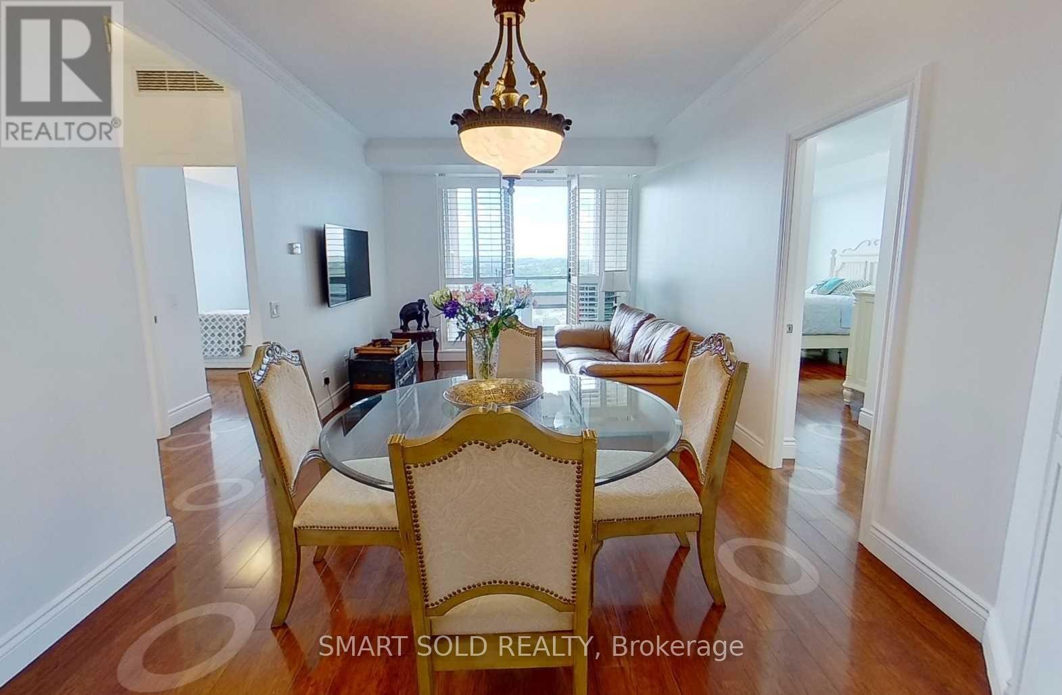93 Charters Road
Brampton, Ontario
Welcome to this large family home on a mature treed 50 foot lot that offers 4 levels of living space! The open concept main floor is a great layout for family gatherings or entertaining featuring a beautiful updated Kitchen with granite counters, breakfast bar, stone backsplash, pot drawers, pantry cupboard, under cabinet lighting, separate dining area and living room overlooking the treed rear yard. The upper level offers 3 very spacious bedrooms and the Primary bedroom offers a semi-ensuite privilege to the updated bath with dual sinks and quartz counters. The 3rd/in-between level boasts a large family room with walk-out to a covered deck, gardens and private fenced yard. The 3rd level also has a 2pc bath, access to the garage and separate side entrance for added convenience and the option of an in-law suite. Plus there is a 4th lower level basement for even more living space with a rec room, storage and 2nd shower. Located in a desirable central location close to Bruce Beer Park, schools, shopping and amenities. Other updates include: front stone exterior, front walkway, Furnace 2022, Roof 2021, Driveway 2021, A/C 2016, Windows 2008 (id:35762)
Royal LePage Rcr Realty
33 Heathwood Drive
Brampton, Ontario
Welcome to this charming 3-bedroom detached home with a finished basement and a separate entrance an excellent opportunity for first-time buyers! Step into a brand-new modern kitchen featuring quartz countertops, stylish backsplash, and sleek contemporary cabinets. The spacious living and dining area opens up to a large deck, perfect for BBQs and family gatherings, all while enjoying a serene ravine view. Beautiful oak stairs lead to the second floor, where you'll find a generously sized primary bedroom with a walk-in closet, along with an upgraded 4-piece bathroom boasting a quartz vanity. One of the additional bedrooms includes its own 4-piece ensuite, offering comfort and privacy. The finished basement with a separate entrance adds great potential ideal for an in-law suite or extra rental income. An extended driveway provides ample parking space for multiple vehicles. Don't miss out on this move-in ready home that blends modern upgrades with great functionality! (id:35762)
Save Max Real Estate Inc.
1008 - 18 Graydon Hall Drive
Toronto, Ontario
Welcome to Unit 1008 in a modern high-rise condo built by Tridel in 2018. Located in the highly desirable Graydon Hall community, this freshly painted unit features 9-foot ceilings, floor-to-ceiling windows offering plenty of natural light, and a spacious walk-in closet. The open-concept kitchen enhances both functionality and flow, making it ideal for entertaining or everyday living. Just moments away from Fairview Mall, Shops at Don Mills, and Bayview Village, with an abundance of restaurants, cafes, and retail options nearby. Enjoy 24/7 concierge service, a well-equipped fitness centre, party room, media lounge, steam room, and visitor parking. One Parking & locker included. (id:35762)
RE/MAX Hallmark Realty Ltd.
N543 - 7 Golden Lion Heights N
Toronto, Ontario
Brandly new Unit Flooded with Natural Sunlight and Breathtaking Unobstructed Views. This 2+1 Bedroom Residence Boasts Upgraded Kitchen and Bathrooms, Elegant Laminate Floors, and Thoughtfully Installed Pot Lights. Indulge in Luxurious Amenities Including a Fitness Center, and a Spacious Party Room with Gatehouse Security for Added Peace of Mind. With the Subway and Shops Just Steps Away, This Home Offers a Perfect Blend of Style and Convenience. Cleaning will be provided prior to closing. (id:35762)
Homelife Golconda Realty Inc.
34 Trueman Street
Brampton, Ontario
Location ! Location ! Location ! Its Now or Never , Great opportunity to Buy Three Houses together 4 Eastern Ave , 34 Trueman St and 36 Trueman St Brampton directly across from the Peel Memorial Hospital Brampton. All three Properties are rented needs 24 hours notice for showing. (id:35762)
RE/MAX Real Estate Centre Inc.
7 Avatar Crescent
Brampton, Ontario
**Large Executive Home in Toronto Gore Rural Estate - Ideal Contractor/Builder Opportunity**Welcome to 7 Avatar Cres, a spacious 5+2 bedroom, 7-bathroom executive detached home in Bramptons prestigious Toronto Gore Rural Estate community. Offering over 3,300 sq ft of finished living space above ground, this property presents incredible potential for those ready to bring it back to its full glory.**Grand Main Floor Layout**The main level features a formal study, a family room with gas fireplace, and a large eat-in kitchen, and walk-out to the backyard. All stainless steel appliances are disconnected but included. Tile and hardwood flooring flow throughout, complemented by a welcoming foyer with high ceilings.**Generous Bedrooms with Private Ensuites**Upstairs, the primary suite offers his & hers walk-in closets and a 5-piece ensuite awaiting your custom renovation. Four additional bedrooms each have access to their own private or semi-private bathrooms. A convenient second-floor laundry room adds functionality.**Finished Basement with Separate Walk-Up**The lower level includes a kitchen and a kitchenette, two rec rooms, two additional bedrooms, bathrooms, laundry, and storage - ideal for multi-generational living or rental potential.**Contractor/Builders Dream Investment**The home has experienced water damage affecting portions of every floor and is in need of repairs and renovations. This is a rare opportunity to create a custom masterpiece in one of Bramptons most exclusive estate neighbourhoods. (id:35762)
Cityscape Real Estate Ltd.
27 - 370 Square One Drive
Mississauga, Ontario
Townhouse In Limelight Community. Steps To Square One, Sheridan College, Living Arts Ctr, Transit, Library, Restaurants, This Is 1 Bedroom On 2nd Floor For Lease In A 3 Bedroom Unit, * Free Access To All Limelight Building Club Amenities * Male Or Boy Student Welcome! Shared Kitchen, Bathroom And Laundry. This property is also for sale ( see W12309542 ) (id:35762)
Aimhome Realty Inc.
1404 - 1 Belvedere Court
Brampton, Ontario
Beautifully Upgraded 1,000+ Sq Ft Open-Concept Suite!! Featuring 9 Ft Ceilings And Modern Laminate Flooring Throughout!! Thoughtfully Designed Split-Bedroom Layout Offers Privacy And Comfort!! With Two Generously Sized Bedrooms On Opposite Sides Of The Unit!! The Primary Suite Includes A Large Walk-In Closet And A Spa-Inspired Ensuite With A Relaxing Soaker Tub. The Second Bedroom Is Full-Sized And Conveniently Located Near The Second Full Bathroom The Kitchen Boasts Elegant Ceramic Tile Floors, Upgraded Cabinetry, Stainless Steel Appliances, And A Stylish Breakfast Bar Perfect For Casual Dining And Entertaining.The Sun-Filled Living And Dining Area Showcases A Custom Built-In Unit And Offers Ample Space For Gatherings, While Walk-Out Access To The Private Balcony (Laid With Ceramic Tile Flooring) Extends Your Living Space Outdoors. Every Inch Of This Home Has Been Lovingly Upgraded With Attention To Detail, Making It Truly Move-In Ready. (id:35762)
Smart Sold Realty
S2608 - 8 Olympic Garden Drive
Toronto, Ontario
Stunning 2 Bed, 2 Bath CORNER unit(Total 882 sqft = inside 737 + balcony 145 ) on the 26th floor at M2M Condos, Featuring CLEAR North/West VIEWS and modern finishes throughout. Bright and functional layout with Fantastic Floor-to-Ceiling Windows, stylish centre island kitchen with built-in appliances, and laminate flooring. Spacious bedrooms with 4-pc ensuite in primary and walk-out to balcony. Includes ONE PARKING, ensuite laundry. Prime location - JUST STEPS to Finch Subway, Yonge St. shops, top schools, restaurants, and highways 401/407. (id:35762)
Home Standards Brickstone Realty
172 Wilmot Road
Brantford, Ontario
Welcome to Your Dream Home Where Comfort, Style & Location Meet! Nestled on a premium corner lot in a highly sought-after family-friendly neighbourhood, this beautifully maintained 3-bedroom detached home offers a rare blend of modern comfort, privacy outdoor space. From the moment you arrive, youll be impressed by the homes charming curb appeal, expansive lot, and bright, welcoming interiors. Step into a sun-drenched open-concept living and dining area, where oversized windows flood the space with natural light, creating an airy and inviting atmosphere. Whether you're hosting guests or enjoying quiet evenings with family, this versatile space is perfect for both. The modern kitchen is a chefs delightfeaturing stainless steel appliances, ample counter space, updated cabinetry, and a functional layout ideal for meal prep and casual dining. It seamlessly connects to the living areas, making it the heart of the home. Upstairs, youll find three generously sized bedrooms, each offering ample closet space and large windows. The primary bedroom is a peaceful retreat with plenty of room for a king-size bed and additional furnishingsperfect for unwinding at the end of the day. Step outside to your own private backyard oasisa rare find with a corner lot! Whether you're enjoying morning coffee on the patio, letting kids or pets play freely, or entertaining friends with a BBQ, this outdoor space offers unlimited possibilities. There's even room to create your dream garden or build a custom deck. Other highlights include: Detached home for added privacy, Large corner lot with extra yard space, Bright and spacious layout, Upgraded light fixtures and flooring (optional if applicable), Private driveway and garage parking, Steps to top-rated schools, parks, shopping, transit & more. This home is the total packagelocation, layout, and lifestyle. Whether you're a growing family, downsizing, or a first-time buyer, this is the perfect opportunity to secure a truly exceptional home. (id:35762)
Century 21 Innovative Realty Inc.
191 Mcguiness Drive
Brant, Ontario
Stunning 2-Storey Home in Sought-After West Brant Move-In Ready! Welcome to this beautifully renovated 3-bedroom, 1.5-bath home with a double attached garage, perfectly located in the desirable West Brant community. Offering a spacious open-concept main floor, the eat-in kitchen (all major appliances included) flows seamlessly into the dining area and generous living room, featuring a dramatic floor-to-ceiling glass wall with direct access to the fully fenced backyard. Enjoy summer barbecues on the large deck, or relax year-round in the 5-year-old hot tub both included! The main level also features a welcoming foyer and a convenient 2-piece powder room. Upstairs, a fantastic loft/family room makes the perfect kids retreat, leading to the primary bedroom with walk-in closet and ensuite privilege. Two additional bedrooms offer plenty of space for the whole family. The finished basement includes a spacious rec room, a home office/gym, a laundry area, and an unfinished room ideal for a future bathroom. A double wide paved driveway and inside entry from the garage add to the convenience. Major updates include a new roof (2018). Close to schools, parks, shopping, restaurants, and more this home is turn-key and available for immediate possession. Why settle for a townhouse or semi when you can own a fully detached private home for your family? Book your viewing today before this amazing opportunity passes you by! (id:35762)
Sutton Group Realty Systems Inc.
Upper - 211 Osler Street
Toronto, Ontario
Beautiful and Full new renovation property in Charming Carlton Village, 10-Foot Ceiling in the master bedroom, 9-foot ceilings in the living room and the second bedroom. Brand New Kitchen With Stainless Steel Appliances and Granite Counter Top. 2 Bedrooms, 2 bathrooms with laundry ensuite. Legal Duplex End Unit Town Home. Professional 3 in 1 alarm system will keep you safe. Triple window and professional insulation will keep your living environment comfortable. Steps to TTC Stations. Home Depot, Rona, Tim Hortons, Canadian Tire, Winners, Michael And Other A Lot Of Stores, restaurants near there.Tenant needs to pay 35% of Utilities bills. Must see. (id:35762)
Homecomfort Realty Inc.

