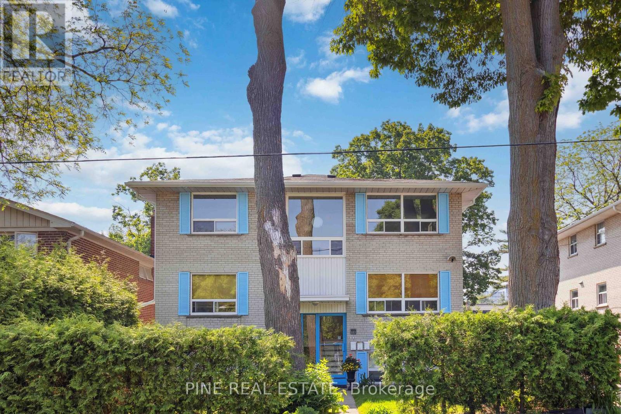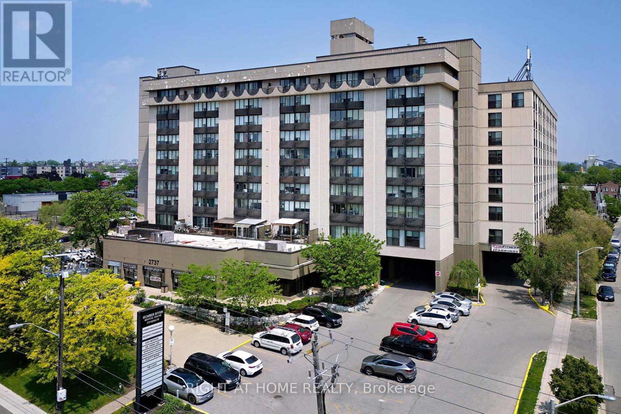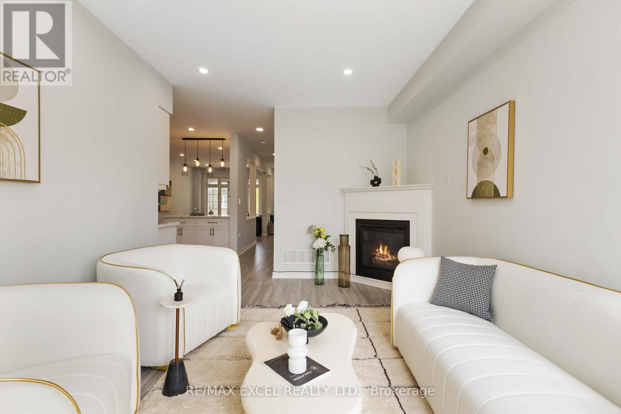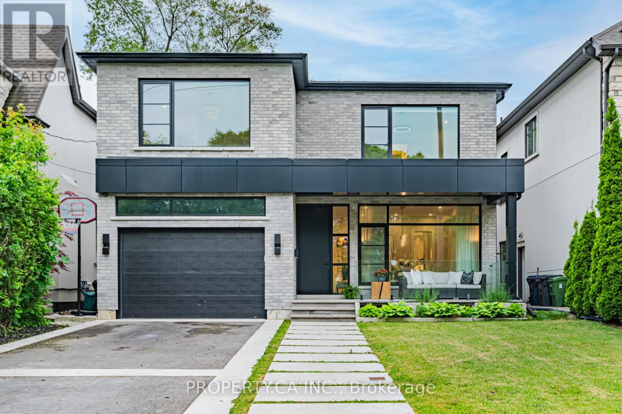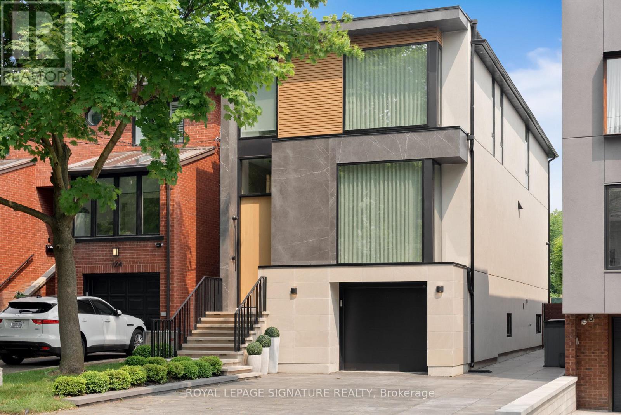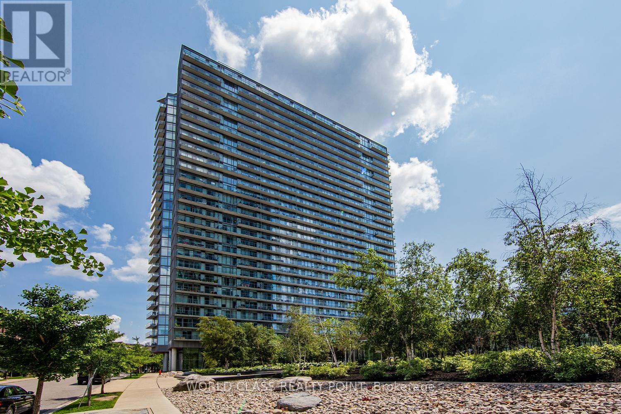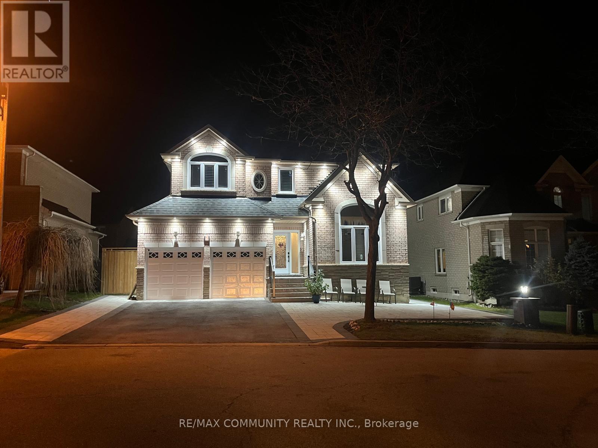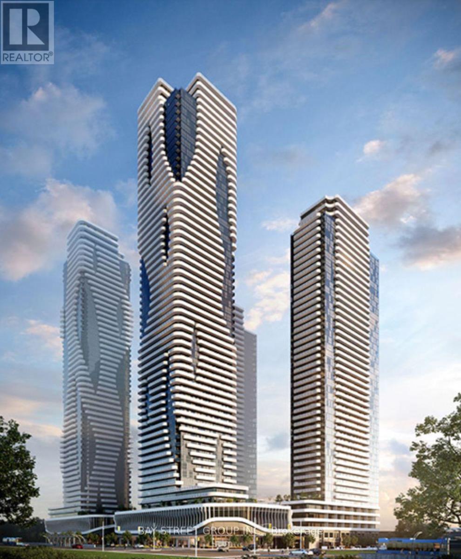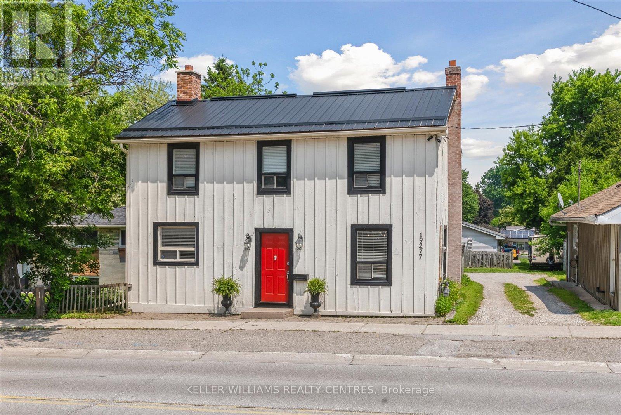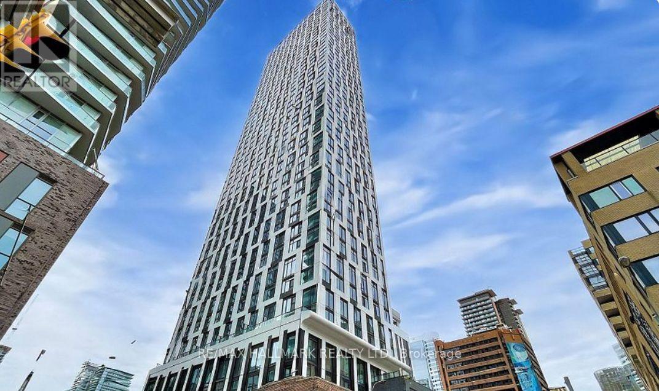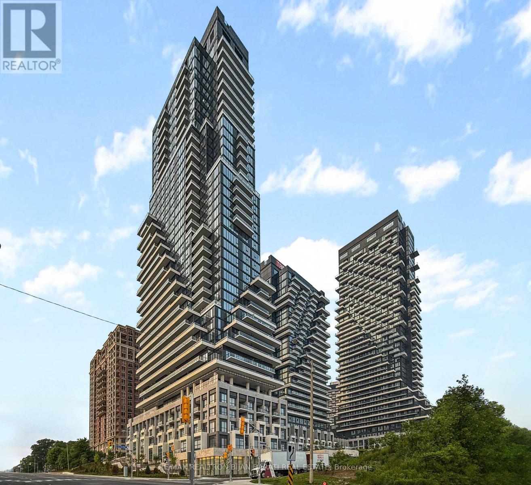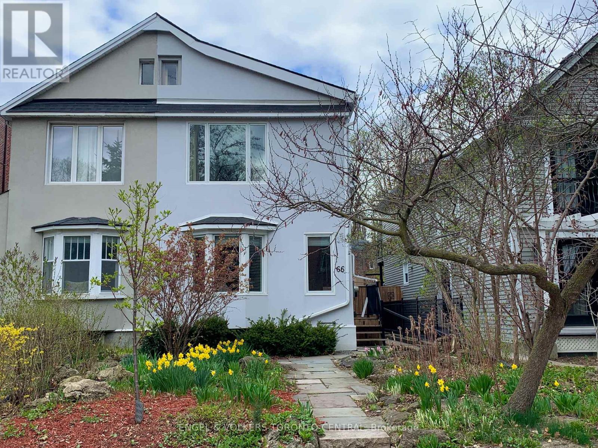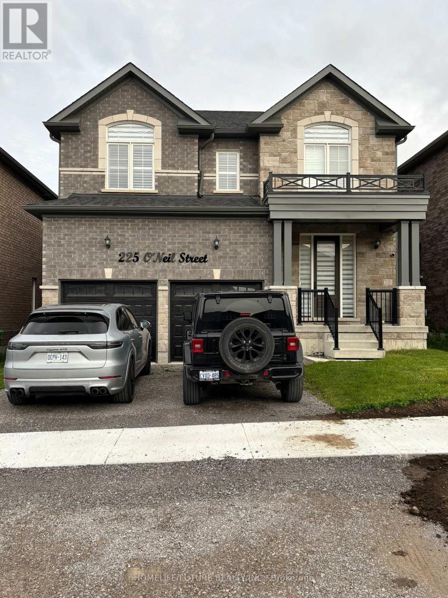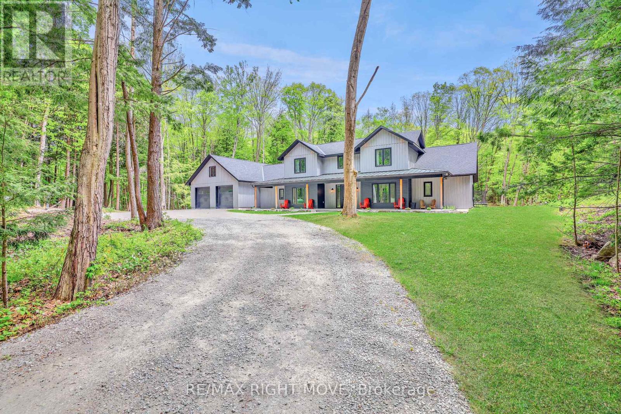3 - 19 Queen Street W
Mississauga, Ontario
Discover an exceptional rental opportunity at 3-19 Queen Street West, Port Credit, Mississauga. This fully renovated (2025), bright, and spacious three-bedroom, one-bathroom top-floor unit, part of a charming 1967 triplex, offers modern comforts in a sought-after community. Inside, find brand new LED pot lights and smooth ceilings with dimmer switches. The impressive C-shaped kitchen boasts ample cabinetry, full-sized stainless steel appliances (fridge, stove, and dishwasher), an induction stove, and a double sink under a window. Each bedroom features hardwood laminate flooring, smooth ceilings with LED pot lights, a window, and a closet. The four-piece bathroom has a soaker tub with a shower wand, a large vanity, and a medicine cabinet mirror. Enjoy two assigned outdoor driveway parking spaces, a dedicated outdoor shed, and common area laundry. Water and central heating are included; electricity is separately metered. This unit will feature new blinds and a modern European-style ductless wall unit for air conditioning. This prime Port Credit location boasts a Walk Score of 90 ("Walker's Paradise"), a Transit Score of 70 ("Excellent Transit"), and a Bike Score of 70 ("Very Bikeable"). You're steps from the vibrant waterfront, scenic parks, and the bustling main street with its boutiques, diverse restaurants like Snug Harbour Seafood Bar and Grill, and cafes. Enjoy easy access to the Port Credit GO Station. Explore the Port Credit Farmers Market, Southside Shuffle Blues & Jazz Festival, Port Credit Lighthouse, and Port Credit Harbour Marina. Green spaces like J.C. Saddington Park and the Brueckner Rhododendron Garden are nearby. Families will appreciate being in the catchment area for Forest Avenue Public School and the highly-regarded Port Credit Secondary School. This Port Credit gem offers the perfect blend of modern living, urban convenience, and a vibrant community atmosphere in one of Mississauga's most desirable neighbourhoods. (id:35762)
Pine Real Estate
227 - 2737 Keele Street
Toronto, Ontario
*Some photos are virtually staged.* Perfect condo to enter the market or for investors! Enjoy this functional fully-renovated bachelor unit with own patio terrace. Enjoy the high ceilings limited only to this floor! New flooring, new appliances, new bathroom! Move in ready and enjoy your summer on private patio! Unbeatable location - medical building, Wynn fitness are both steps away, all grocery stores, restaurants and take-outs are minutes away. Easy access to highways 401 & 400. Close to Downsview Park & York University! Don't miss this opportunity. Comes with 1 parking and 1 locker! Amazing deal! (id:35762)
Right At Home Realty
437 Seaton Drive
Oakville, Ontario
Set on a serene lot in the heart of Bronte West, 437 Seaton Drive is a beautifully maintained bungalow that blends timeless character with thoughtful modern updates. This 3-bedroom home features hardwood flooring, a finished basement, and elegant touches that create both warmth and functionality. The inviting living room showcases a stone-clad electric fireplace with integrated outlets ideal for your entertainment setup while the bright, well-equipped kitchen is perfect for even the most avid chef, enhanced by stylish pot lights and a seamless connection to the backyard. Step outside to a manicured garden, stone patio, and tranquil gardening pond, all framed by mature cedar hedges and a fully fenced yard for exceptional privacy. A detached garage with coach doors and 60-amp service adds versatility and curb appeal. Major updates include a new sump pump, a 6-year-old furnace, and an 8-year-old roof giving you peace of mind for years to come. Ideal for families, professionals, or downsizers or for those dreaming to build their own custom home on this generous lot. Live a peaceful lifestyle close to the lake, trails, and top-rated schools. Surrounded by Multi million dollar homes. A back entrance offers easy access to the backyard and to the lower level. (id:35762)
Harvey Kalles Real Estate Ltd.
23 Pinecliff Avenue
Markham, Ontario
Step into this beautifully maintained 4-bedroom all-brick detached home, nestled in one of Markham's most desirable communities. With thoughtful upgrades throughout and a fully finished basement apartment with separate entrance, this home offers both comfort and potential for rental income or multi-generational living. Boasting over 2,100 sq ft of above-ground functional space, the main floor welcomes you with soaring 9-ft ceilings, large windows that flood the home with natural light, and a formal living and dining area ideal for entertaining. The spacious family room features a cozy fireplace, perfect for relaxed evenings. The modern chef's kitchen comes equipped with custom cabinetry, a pantry, and a charming breakfast nook all designed with style and storage in mind. Upstairs, you'll find four generous bedrooms, including a luxurious primary suite with a walk-in closet and a private 4-piece ensuite. The secondary bedrooms are all spacious, making it ideal for growing families. The finished basement apartment is bright and versatile, ideal for in-laws, guests, or as a rental suite for extra income. Additional highlights include a new roof (2025), brand new storm door, owned hot water tank, and a private fenced backyard with stone patio-perfect for outdoor gatherings. Located just minutes to top-rated schools, Cornell Community Park, Markham Stouffville Hospital, shopping, trails, transit, and Hwy 407 this is a turnkey home that truly has it all. Don't miss your chance to own in one of Cornell's most sought-after neighborhoods! (id:35762)
RE/MAX Excel Realty Ltd.
8 Manor Haven Road
Toronto, Ontario
Welcome to 8 Manor Haven Road A Newer Custom Home Across from the Park!This beautifully designed 4+1 bedroom, 6-bathroom home offers over 3,400 sq ft of luxurious living in a prime family-friendly location. Built by Embe Constructions and designed by Shaun Lipsey, it features premium finishes and a thoughtful, functional layout throughout. The main floor features 10ft ceilings, pre-engineered hardwood floors, pot lights, and floor-to-ceiling inline windows that flood the home with natural light. Spacious principal rooms include a formal living room and a large separate dining room, ideal for entertaining. The chefs kitchen by California Kitchens is a true showstopper, equipped with top-of-the-line JennAir appliances, including a side-by-side fridge and freezer, two wall ovens, and a massive 10-ft island with ample seating. A dedicated prep space with drink fridge, paired with a huge walk-in pantry offer exceptional storage and prep space. The kitchen is open to the rear of the home, while remaining separate from the dining and living rooms. The family room features a cozy fireplace framed by a stunning floor-to-ceiling granite feature wall, creating a dramatic and welcoming focal point.Upstairs, you'll find four spacious bedrooms and three full bathrooms, including a primary retreat with a walk-in closet by Closets by Design and a spa-like ensuite with heated floors.The finished basement includes a fifth bedroom, full bathroom, and a large open-concept rec space ideal for a home office, gym, or guest suite. A built-in bar adds flexibility for entertaining. Additional highlights include a heated mudroom, built-in Sonos surround sound, gas BBQ hookup, and a large private backyard. Located directly across from a park, this home delivers top-tier quality, comfort, and modern family living. (id:35762)
Property.ca Inc.
126 Sherwood Avenue
Toronto, Ontario
The Vagli House. A Bespoke Architectural Masterpiece in Midtown Toronto. Located in the heart of Sherwood Park, Mount Pleasant, the Vagli House is a custom-built designer home defined by architectural elegance. Built as a personal home, not a developer build, every detail is considered with intention and integrity. Rift-cut European white oak millwork flows across all levels, with over 30 slabs of Italian marble thoughtfully integrated throughout. The kitchen is a sculptural showpiece fully wrapped in Calacatta Vagli, with scale and presence. A marble-and-metal staircase and stone-crafted lighting enhance the home's architectural rhythm. In the primary closets, natural horn handles by Joanna Bibby and Harriet Maxwell Macdonald introduce British artisanal charm, while hardware designed by Marco Redaelli Adds detail throughout. Select plumbing fixtures are curated from Dornbracht and CEA Design, and Legrand electrical elements complement the minimalist interior palette. Radiant floor heating extends through the driveway, porch, garage, foyer, basement and ensuite. The home features full interior sound insulation, and panoramic triple-glazed European aluminum windows bring in natural light and ensure exceptional thermal performance. The backyard is a private urban retreat, designed for seamless year-round living. A heated concrete pool with designer tile accents by Trend Group USA, compatible with both saltwater and chlorine systems, sits alongside dual composite decks, a custom-built outdoor kitchen, a firepit rough-in, and integrated custom lighting and irrigation. Additional features include a built-in sound system, full security with camera surveillance, and a central vacuum. Surrounded by the Rosedale Golf Club, boutique shops and restaurants. Crafted with a gallery-like sense of scale, the home features cohesive custom detailing across all levels. Soon to be featured in an architectural magazine, this globally inspired residence includes an expanded interior. (id:35762)
Royal LePage Signature Realty
905 - 5151 Riverside Drive E
Windsor, Ontario
Welcome to one of Windsors most prestigious waterfront condo buildings Coventry Park Place! This stunning 9th-floor unit offers unobstructed million-dollar views of the Detroit River and Windsors iconic riverfront gardens. With 2 bedrooms, 2 bathrooms, and approx. 1500 sq ft of bright, open-concept living space, its perfect for both relaxing and entertaining. The spacious living/dining area is filled with natural light, while the kitchen includes some stainless steel appliances. The primary suite features a walk-in closet, built-in wardrobes, and ensuite with a separate tub and walk-in shower. The second bedroom is ideal for guests or a home office. Enjoy in-unit laundry, 2 underground parking spots, and a storage locker. Top-tier amenities: indoor pool, sauna, party room, gym, concierge, Car Wash and more. (id:35762)
Nu Stream Realty (Toronto) Inc.
1425 Plains Road W
Burlington, Ontario
Discover a truly one-of-a-kind opportunity in the heart of Aldershot. This beautifully renovated 3+2 bedroom, 4 bathroom home offers over 2,435 sq. ft. of above-grade space and approximately 3,000 sq. ft. of total finished living area, perfect for multi-generational families, hobbyists, or anyone craving space, style, and privacy. Step inside to find a spacious main level with an expansive family room featuring vaulted ceilings, hardwood flooring, a gas fireplace, skylights, and custom built-insideal for relaxing or working from home. The modern kitchen is a chefs dream with granite countertops, stainless steel appliances, abundant cabinetry, and a walkout to a large covered deck and private outdoor living space. Upstairs, the impressive primary suite boasts a vaulted ceiling, a stylish ensuite, walk-in closet, and a sun-filled den/office with panoramic views. Two additional bedrooms and a full bath complete the upper level. The finished lower level offers versatile space with a large rec room, two more bedrooms, a 3-piece bath, laundry, and ample storage. Set on a large 130 x 110 lot, the home also includes a 20' x 30' heated workshop, two separate driveways (including access from Oakdale), and lush landscaping with mature trees and tall cedar hedges offering exceptional privacy. Possible severance potential buyer to verify. This is a rare gem minutes from the RBG, trails, schools, GO Transit, and major highways. A must-see for anyone seeking a move-in ready property with character, updates, and endless options. (id:35762)
RE/MAX Escarpment Realty Inc.
2402 - 103 The Queens Way
Toronto, Ontario
Welcome home. This beautifully well maintained condo has an East exposure Beautiful View of Toronto Skyline with partial Lake view and City view. Easy access to Gardiner, Lakeshore and TTC streetcar. Walking distance to Sobey's grocery, TD bank, LCBO, Lakeshore Blvd., High Park and many more. NXT CONDOS has many amenities which include Indoor and outdoor pools, Sauna, fitness centre,Tennis Court, Party Room, Movie Room, Guest Suites, plenty of visitor parking, Small Grocery Kiosk and 24 hour concierge and walking distance to the lake.This Beautifully Furnished Condo has a Sectional Couch, Queen Size Bed, Dining Room Table seating four, Bar Island with Four seats and a Den which can be used as an office or secondary bedroom.Jack and Jill Washroom. New Front Loader Washer and Dryer. LOTS of Natural lighting and more!One parking and One Storage unit included. (id:35762)
World Class Realty Point
3348 Hannibal Road
Burlington, Ontario
Welcome to 3348 Hannibal Road a beautifully renovated home in Burlington's sought-after Palmer neighbourhood. This three bedroom, two bathroom property blends comfort, functionality, and versatility, making it an ideal fit for families, downsizers, or investors. Step into a bright, open-concept main floor featuring updated vinyl flooring, expansive windows, and a well-designed kitchen that flows effortlessly into the living and dining areas. The primary bedroom offers direct access to a private, tree-lined backyard perfect for quiet mornings or summer BBQs. Downstairs, the finished basement is a standout feature with above-grade windows, a spacious recreation room, full 3-piece bathroom, generous storage, and a separate front entrance offering exciting potential for an in-law suite, rental income, or private guest space. Recent upgrades include a new roof, electrical panel and HVAC system (2025). Additional features include an attached garage, private driveway, and a convenient location close to parks, schools, public transit, and community amenities. (id:35762)
Keller Williams Real Estate Associates
37 Native Landing
Brampton, Ontario
This absolute showstopper is a must-see and is priced to sell fast! Located on a premium extra-deep lot, this stunning 3+1 bedroom home with a fully finished basement offers over 2,250 sq. ft. of total living space and exceptional value. From the charming front porch with the double door entry to the elegant stone accent wall with a fireplace in the living room, every detail has been thoughtfully upgraded for comfort, style, and functionality. The open concept main floor features gleaming laminate floors, and a beautifully designed chef's kitchen with quartz countertops, stylish backsplash, and stainless-steel appliances, perfect for entertaining or enjoying family dinners. The spacious primary bedroom is a private retreat with his and her closets, and a 4-piece ensuite. The other bedrooms are generously sized and connected to an additional 4-piece bathroom, providing comfort and privacy for the entire family. The basement features a bachelor suite with a legal separate entrance, ideal for extended family, a nanny suite, or potential rental income, and includes its private laundry. With convenient second-floor laundry, a functional layout, and a location in a family-friendly neighbourhood close to schools, parks, and amenities, this move-in-ready home is perfect for first-time buyers or investors. Don't miss this incredible opportunity, schedule your viewing today! (id:35762)
RE/MAX Gold Realty Inc.
5 Sandcherry Avenue
Markham, Ontario
Nestled on a serene street with a stunning backdrop of lush woods, this home boasts one of the largest frontages in the area, offering unparalleled privacy and space. The inviting main floor features soaring 9-foot ceilings and elegant hardwood flooring, creating a bright and airy ambiance. The thoughtfully designed eat-in kitchen is a chefs delight, complete with a striking quartz island, solid wood cabinetry, and a stylish backsplash-perfect for entertaining. Plus, direct garage access adds an extra layer of convenience. A recent landscaping (2024) worth of 50K, including strategically placed spotlights, enhances the homes curb appeal. Space is never an issue with parking for up to 6 vehicles and no sidewalk restrictions. Ideally situated near Hwy 407, public transit, a school bus route, and top-tier shopping amenities, this home offers comfort and connectivity. The unfinished basement with a legal separate entrance presents endless opportunities for customization. (id:35762)
RE/MAX Community Realty Inc.
4703 - 225 Commerce Street
Vaughan, Ontario
Welcome to this brand-new 1+1 bedroom unit in Festival Condos with 9 ceiling and south-facing large floor to ceiling windows. 1 PRIVATE UNDERGROUND PARKING AT MOST CONVENIENT LEVEL 1 INCLUDED. Den is enclosed with a door and suitable as a SECOND bedroom. *** Live at the heart of Downtown Vaughan Metropolitan Centre with easy access to HWY 400/407, YRT and TTC metro line. Residents enjoy access to world-class amenities, including 24-hour concierge service, security monitoring, controlled access, a party room, outdoor terrace with BBQs, and a quiet courtyard. Minutes from the TTC Vaughan Metropolitan Subway Station, VIVA, IKEA, Costco, Cineplex, and fine dining. Subway line to York University, Yorkdale Mall, and downtown Toronto, and minutes from Canada Wonderland and Vaughan Mills.*** Enjoy the open-concept kitchen and living area with built-in stainless steel appliances, a quartz countertop and laminate floors; Open balcony with unobstructed views. The primary bedroom features a large window with natural light and includes a large closet for ample storage, and the bathroom features elegant porcelain tiles. (id:35762)
Bay Street Group Inc.
19277 Yonge Street
East Gwillimbury, Ontario
Welcome To This Charming, Century-old Home Nestled On A Fabulous Lot In The Heart Of Holland Landing. Boasting Over 100 Years Of Character, This Unique Property Offers Excellent Street Exposure, Making It A Standout On A Highly Sought-After Street. Ideal For Those Seeking A Blend Of Historic Charm And Modern Convenience, The Home Is Perfectly Situated Close To All Amenities, Public Transit, Schools, And Just A Short Drive To Highway 404, Ensuring Easy Access To Everything You Need. This Delightful 3-Bedroom, 2-Bathroom Home (Main Bathroom Completed 2025), Features Large Closets, Ample Parking, And A Fantastic Street Presence That Will Leave A Lasting Impression. Whether You're Looking To Preserve Its Timeless Appeal Or Add Your Personal Touch, This Property Will Not Disappoint. With Its Perfect Location, This Home Offers A Wonderful Opportunity For Comfortable Living In A Vibrant And Growing Community. Don't Miss Out, This Property Is Sure To Attract Attention! (id:35762)
Keller Williams Realty Centres
44 Jane Avenue
Clarington, Ontario
A Rare Opportunity to Own a Custom-Built Ranch-Style Bungalow on a Park-Like LotWelcome to this sprawling, meticulously maintained bungalow, where pride of ownership is evident in every detail. Nestled on a stunning 60 frontage in a highly sought-after neighbourhood, this unique 3-bedroom custom home offers the perfect blend of luxury, comfort, and privacy.From the moment you step inside, youll feel the warmth and care that has gone into creating this one-of-a-kind residence. Designed for both everyday living and unforgettable entertaining, the expansive layout features a sun-filled Great Room with cathedral ceilings, hardwood floors, pot lights, a cozy fireplace, and custom built-ins.The chefs kitchen is a show stopper complete with granite countertops, a large breakfast bar, pantry, and sleek custom cabinetry all overlooking breathtaking western views through oversized windows.Step outside to your private backyard oasis: a professionally landscaped retreat backing onto protected green space, offering complete privacy and the tranquility of nature. Enjoy the newer in-ground pool (installed just 2 years ago), stamped concrete patios, built-in lighting, and a composite deck with privacy screens and a power awning perfect for summer entertaining.The finished walk-out basement adds even more living space with a full kitchen and bar, a spacious dining area, games zone, 3-piece bath, and a covered patio.The primary suite features a luxurious ensuite with a large walk-in glass shower, offering a peaceful escape at the end of the day.This is more than just a home its a lifestyle. Lovingly cared for beyond compare, this dream property is ready to welcome its next owners. Dont miss your chance to make it yours. (id:35762)
Real Estate Homeward
54 Portico Drive
Toronto, Ontario
Incredible Opportunity! Lovingly owned by the same family since 1964, this solid brick bungalow offers timeless charm, solid construction, and endless potential. Featuring 3 spacious bedrooms on the main level and an additional bedroom in the finished basement, its ideal for families, investors, or those looking to create a multi-generational home.The bright and functional layout includes a spacious living & dining room, and a bonus sunken family room - a unique and inviting space perfect for relaxing or entertaining. Original hardwood lies beneath some of the flooring - waiting to be restored to its natural beauty. A 5-piece full bathroom, separate side entrance leading to the basement, and double car garage add even more value and flexibility for future upgrades. Downstairs, the finished basement offers a spacious recreation room, 2-piece bathroom, dedicated laundry area, workshop area and abundant storage. Nestled on a generous lot in a quiet, family-friendly pocket, this home is close to parks, schools, public transit, and shopping including STC, the 401, and Centennial College. Everything you need is just minutes away. Don't miss this rare opportunity to make this cherished home your own. (id:35762)
RE/MAX Realtron Tps Realty
4817 - 252 Church Street
Toronto, Ontario
Brand New-Never Lived In, West clear & Bright view, Higher Floor, Step into this stylish urban living with 1 bedroom for lease at 252 Church Street, Stainless Steel Fridge/Dishwasher, Whirlpool Cooktop/Oven/Microwave, Blomberg Washer & Dryer. located in the heart of downtown Toronto. This brand-new 1BR Unit offers an open-concept layout with contemporary finishes and breathtaking West Clear city views. Steps to anywhere in Downtown core, TTC, Subway, Shoppers, Eaton Center, IKEA, Universities/ Hospitals, GO Station and other public transit options. This luxurious building offers 5* amenities perfect for young professionals and students looking to work, learn and play where they live. 24 hour concierge, Gym, Rooftop Deck/Garden, Community BBQ, Co-working lounge, Guest Suites, Entertainment/Game Room. (id:35762)
RE/MAX Hallmark Realty Ltd.
2401 - 10 Inn On The Park Drive
Toronto, Ontario
Spectacular 3-Bedroom Condo Unit In the Most Elegant Modern Iconic Tridel's Residence at Chateau Auberge, Showcasing Over 2,000 Sq. Ft Includes: 1,746 sq. ft. Indoors plus a Generous 258 sq. ft. Outdoor Terrace & Balcony! Situated on the 24th Floor with Absolutely Unobstructed Southwest Fantastic Exposure. Enjoy Sweeping Panoramic Views of Sunnybrook Park/ Ravine, The City Skyline, Midtown and Downtown Views from All Bedrooms, Kitchen, Living, and Dining Room!! Thoughtfully Designed Unit with Open Concept Layout Is Filled with Natural Light from 9-ft Floor-to-Ceiling Windows and Features a Spacious, Professionally Finished Balcony & Terrace with Tranquil Park/Ravine Views. Large Family Living Area Includes Open Concept Kitchen, Living Room and Dining Room.The Chef-Inspired Kitchen Boasts a Sleek Waterfall Island with Beautiful Stone Counter Top and Backsplash, Quality Designer Cabinets and High-End Miele Appliances, While Premium Finishes Elevate the Entire Space. A Private Hallway Leads to the Serene Primary Retreat A Large Balcony, Customized Double closets and an Indulgent 5-Pc Ensuite. Two Additional Bedrooms Offer Ample Closet Space and Share a Stylish 4-Pc Jack & Jill Bath. This Residence Perfectly Balances Elevated Views with Peaceful Outdoor Living. Exceptional Amenities Include a Dramatic Huge Lobby, Refined Party Lounge with Fireplace and Catering Kitchen, a Serene Indoor Pool and Spa with Sun Terrace, State-Of-The-Art Fitness Centre, Outdoor BBQs, Guest Suite, and 24-Hour Concierge. Two Premium Parking Spots and a Private Locker Room Are Included in the Price!! (id:35762)
RE/MAX Realtron Bijan Barati Real Estate
66 Alcina Avenue
Toronto, Ontario
Welcome to 66 Alcina Avenue, an elegant and spacious semi-detached home offering nearly 2,800 total square feet of refined living space in the heart of Toronto's sought-after Wychwood neighbourhood. Nestled on a quiet residential street, just steps from the vibrant St. Clair West corridor and the Wychwood Barns community hub, this home perfectly balances modern luxury with urban convenience.The main level features a bright and airy open-concept layout, enhanced by high ceilings, maple hardwood flooring throughout, and oversized bay windows that flood the space with natural light. The generous living and dining areas flow seamlessly into a stunning contemporary kitchen equipped with an oversized centre island, sleek quartz countertops, and premium stainless steel appliances. This stylish kitchen offers the ideal space for everyday living and effortless entertaining. Upstairs, the serene primary bedroom boasts a soaring cathedral ceiling, a walk-in closet, and a luxurious four-piece ensuite bath. Each additional bedroom also includes its own walk-in closet, providing ample storage and privacy for all family members.The fully finished basement features 8'4" ceilings, a spacious fourth bedroom with its own ensuite 4-pc bathroom, a large recreation room perfect for a home office or family entertainment. Ample storage space is also available. Outdoors, enjoy the tranquility and privacy of the fully fenced backyard. A rare two-car detached garage, accessible via the rear laneway, adds convenience and practicality. Located in a vibrant, family-friendly neighbourhood with cafés, parks, top schools, and transit within walking distance, this home presents a unique opportunity to lease a sophisticated residence in one of Toronto's most desirable communities. (id:35762)
Engel & Volkers Toronto Central
225 O'neil Street
Peterborough North, Ontario
225 O'Neil, 3 Years Old, 3000 Sqft. Walk/Out Single Detached Entire Home For Lease, It's Prime Location In A Desirable Neighborhood In Peterborough. Close To All The Major Amenities Including Trent University: Fleming College, Hospital. Highways And Much More. 4 Bedroom 4 Washroom, Double Car Garage! Master 3 PC Ensuite, Walk In Closet, Family Room With Fireplace, Kitchen Backsplash Quartz Countertop With Stainless Steel Appliances Total of 4 Car Parking, Central Air Conditioning! Energy Efficient Washer & Dryer! Nearby Facilities Such As Hospital Or Clinics! Nearby Outdoor Activities Like Hiking Trails, Biking Path Or Golf Courses! Close To Schools, Parks, And Recreation Facilities, Entrance From Garage Variety Of Dining Options, Including Popular Restaurants, Cafes And Food Markets, Walk Out To The Backyard, Tenant Responsible For 100%Of All Utilities.. (id:35762)
Homelife/future Realty Inc.
1069 Trailsview Avenue
Cobourg, Ontario
Nestled on a deep lot, this beautifully upgraded property showcases a stunning modern exterior finish that immediately sets it apart. With clean architectural lines and timeless curb appeal, this home blends contemporary style with small-town charm. Step inside to a bright and open main level featuring soaring 9-foot ceilings, upgraded 5.5-inch flat stock trim, light-toned flooring, and sleek 1-panel wood doors with taller frames throughout for a grand feel. The iron rod staircase and matte clear polish finish on the stairs offer modern elegance with the option to customize the stain to your taste. The upgraded white and gold vein tiles, refined faucets, upgraded powder room vanity, backsplash, and built-in kitchen ventilator all come together in a seamless designer finish. The chef-inspired kitchen features upgraded cabinetry, creating a luxurious yet functional heart of the home. Upstairs, the second level continues the open, airy feel with 9-foot ceilings and tall doors. Each bathroom features upgraded mirrors and fixtures, adding thoughtful detail and polish to the space. Every inch of this level reflects quality, comfort, and sophistication. The basement offers 9-foot ceilings an extremely rare and valuable upgrade giving you incredible potential to create your dream space. Whether it's a home theatre, gym, or additional living area, the possibilities are endless. Out back, the deep lot provides an ideal setting for outdoor entertaining, gardening, or simply enjoying peaceful evenings in your own private retreat. Located in a friendly, fast-growing neighbourhood in Cobourg, this home combines modern design with small-town warmth, just minutes from local shops, parks, schools, and the beautiful Cobourg beach and Marina. Don't miss this rare opportunity to own a nearly new, fully upgraded home in a town you'll love to call home. (id:35762)
RE/MAX Hallmark First Group Realty Ltd.
1025 Davis Drive
Gravenhurst, Ontario
Discover luxury living at 1025 Davis Drive in Severn Bridge! This stunning custom-built bungaloft spans 3,422 finished sq. ft. and is perfectly situated on 7.5 serene acres, just 15 minutes from Orillia and conveniently close to Hwy 11. Nestled in a newly developed neighborhood with other custom homes, this property offers the ideal blend of privacy and proximity. With no houses behind you, enjoy the peace of your spacious driveway leading to a 2-car garage, complete with a third equipment door for all your storage needs. The backyard is a true oasis, featuring a covered porch and deck off the chef's kitchen, perfect for outdoor gatherings and relaxation. Inside, the open-concept design seamlessly connects the kitchen to the bright great room and dining areas, which are bathed in natural light and anchored by a cozy propane fireplace. Main floor laundry adds an extra touch of convenience. Retreat to the primary bedroom, showcasing a stunning design with a walkout to a private outdoor area. Indulge in a luxurious 6-piece ensuite and an expansive walk-in closet that leaves nothing to be desired. This exquisite home features 4 spacious bedrooms and 3 modern bathrooms, ensuring ample room for family and guests. An office/gym near the mudroom is perfect for your home-based business or personal workouts. The second floor boasts a thoughtfully designed 2-bedroom layout with its own full bath and living space, ideal for guests or older children. Radiant in-floor heating throughout guarantees comfort and efficiency in every season. Surrounded by mature trees, this property feels both private and protected, creating the perfect sanctuary. Don't miss your chance to call this exceptional home yours. (id:35762)
RE/MAX Right Move
17 Little York Street
Orangeville, Ontario
Charming Century Home in the Heart of Downtown Orangeville: Step into a piece of Orangeville's rich history with this beautifully preserved and thoughtfully updated 1865-built century home. Offering 4 bedrooms, 2 bathrooms, and over 2,000 sq ft of timeless character, this property seamlessly blends historic charm with modern comfort. Inside, sun-filled living spaces feature original hardwood floors, high ceilings, and period details paired with tasteful updates throughout. The second-floor family room provides a cozy retreat, perfect for movie nights or welcoming guests. Outdoors, enjoy the inviting curb appeal of a classic white picket fence, a spacious backyard ideal for summer entertaining, and two separate three-car parking pads. The generous layout lends itself well to multi-generational living or a potential two-unit setup*, offering flexibility for extended family or income potential. Situated in a desirable, walkable location near shops, parks, and dining, this unique property is a true gem for those seeking heritage elegance with today's conveniences. Don't miss this rare opportunity to own a treasured piece of Orangeville's past; updated for modern living. *See Attachments for proposed Duplex layouts (id:35762)
Royal LePage Rcr Realty
35 Edith Avenue
Toronto, Ontario
Detached House with Garage and Private Parking Just off the Junction. Beautiful Fully Fenced Mature Perennial Garden Situated on a Quiet Street Across from a Lovely Park. Proudly maintained Original Condition, Updated Windows, Roof and Mechanics. Gleaming Hardwood Floors, 9ft Ceilings, 2 Bathrooms. Easy Walk to School, Shopping and Restaurants. (id:35762)
RE/MAX Crosstown Realty Inc.

