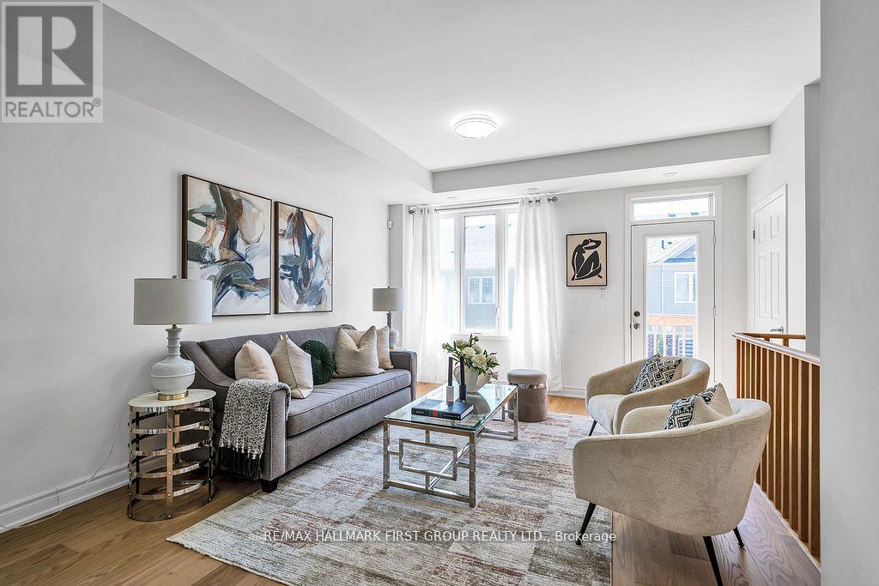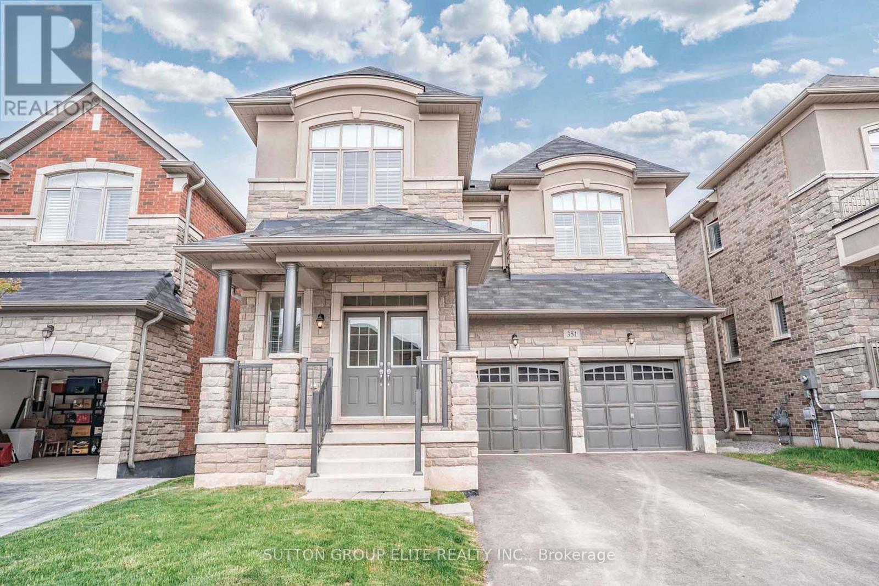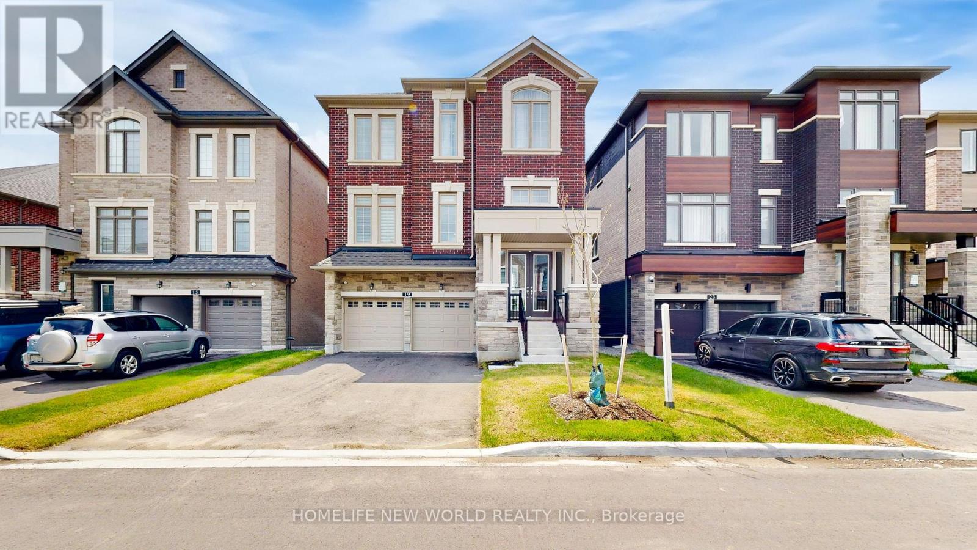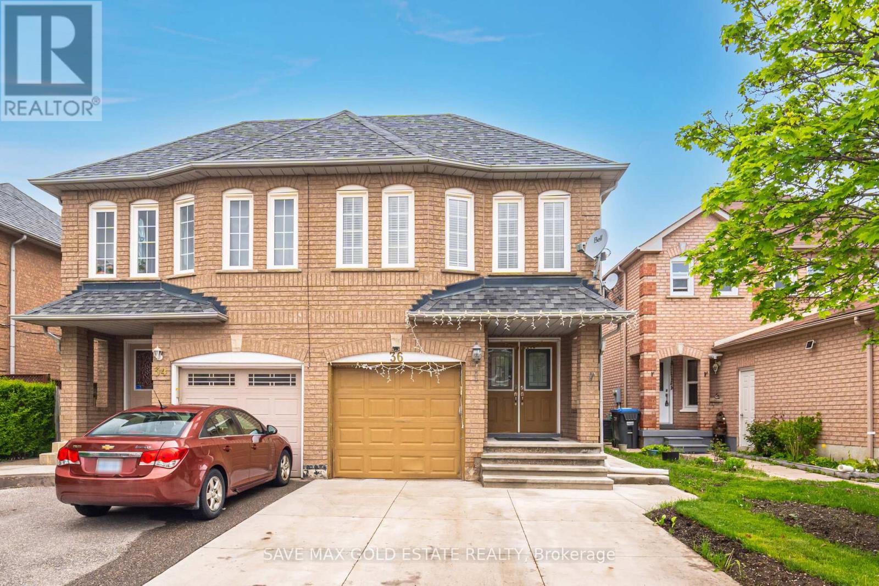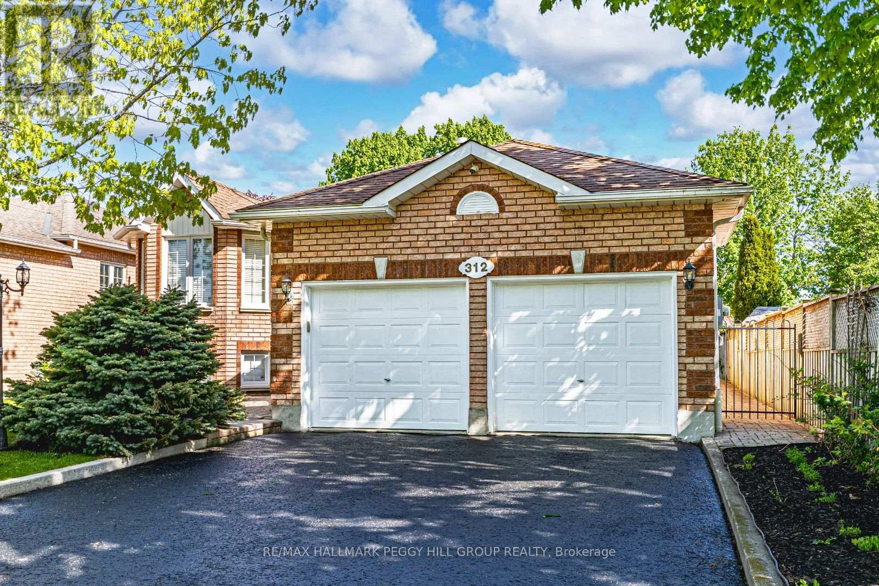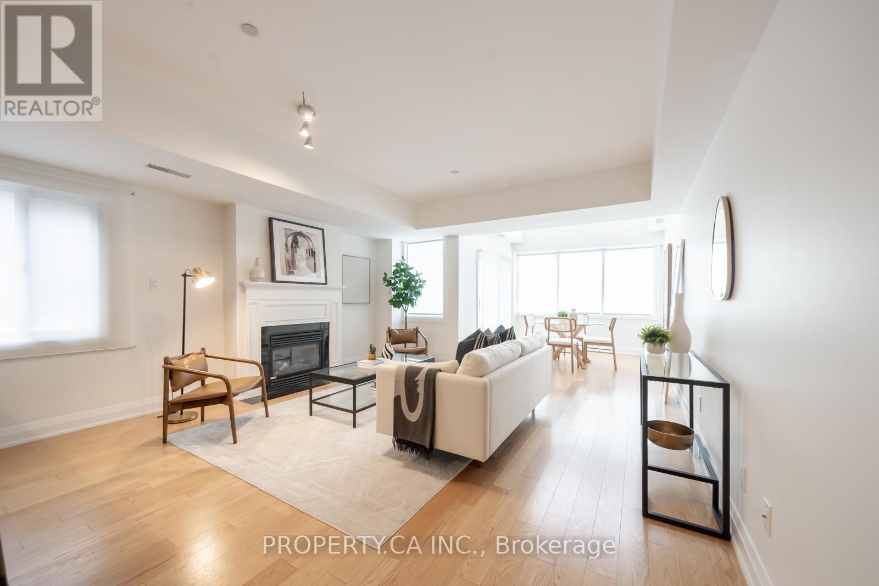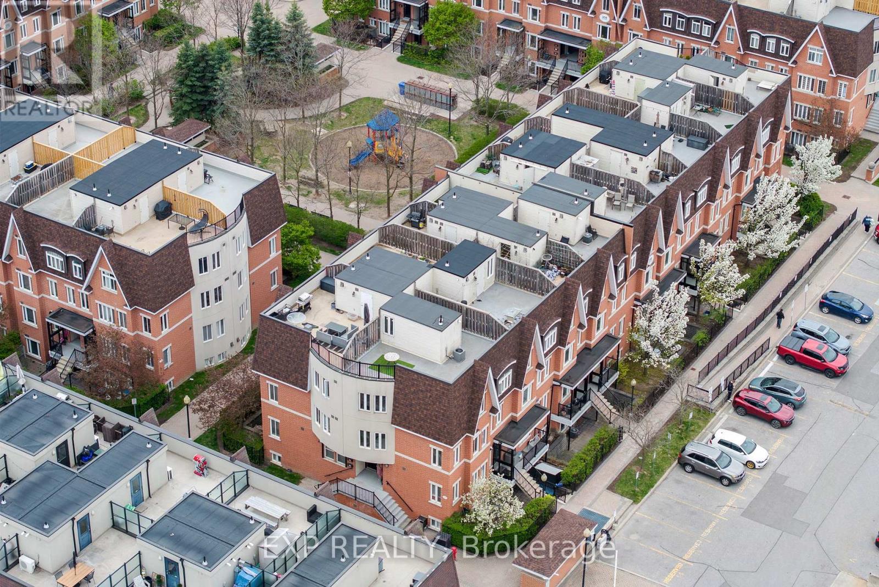20 Concorde Drive
Brampton, Ontario
Stunning Bungalow on a Premium Lot - with a Finished Basement & Private Backyard Oasis! Welcome to your dream home in the prestigious Vales of Castlemore North, spanning 4,633 sqft of living space! This beautifully upgraded bungalow sits on a huge pie-shaped lot, offering a private backyard oasis and endless possibilities for living and entertaining. Step inside to discover a bright and spacious layout, perfect for families of all sizes. The main level boasts renovated bathrooms, upgraded finishes, and new windows, allowing natural light in every room. Roof has been replaced with a durable metal roof that comes with a lifetime warranty, this home is built to last! Bonus Income Potential! The finished basement comes complete with a separate entrance & a full kitchen, making it an ideal space for a rental unit, in-law suite, or private living quarters for extended family. Step outside to your own private backyard paradise, where lush landscaping creates a tranquil escape. Host unforgettable gatherings with a fire pit, swim spa, and a stunning cabana featuring a cozy fireplace and built-in BBQ. Whether you're entertaining guests or enjoying peaceful family nights, this backyard is designed for relaxation and fun. Nestled in a highly sought-after neighbourhood, this home offers easy access to top-rated schools, parks, shopping, places of worship and major highways, making it an ideal location for families. This is truly a one-of-a-kind property. (id:35762)
RE/MAX Experts
40 Truax Crescent
Essa, Ontario
Top 5 Reasons You Will Love This Home: 1) Indulge in the private backyard oasis, complete with a sparkling pool and beautifully manicured, professionally landscaped gardens, perfect for entertaining, relaxing in the sun, and creating unforgettable memories 2) Well-designed four bedroom, three bathroom home delivers a functional and flowing layout, featuring a beautifully updated eat-in kitchen that's both modern and inviting 3) Embrace the expansive feel of an open-concept main level with charming accent walls that add character and warmth to the space 4) The unspoiled basement is a blank canvas awaiting your personal touches, whether its a home theatre, gym, or family room, the choice is yours 5) Situated on a desirable corner lot in the heart of Angus, this property offers extra space, privacy, and curb appeal in one of the community's best locations. 2,090 above grade sq.ft. plus an unfinished basement. Visit our website for more detailed information. (id:35762)
Faris Team Real Estate
72 - 137 Danzatore Path
Oshawa, Ontario
Location, Location, Location, Welcome to this stunning 3-storey townhouse located in the vibrant and growing Windfields community of North Oshawa. Boasting 4 spacious bedrooms and 3 modern bathrooms, this home offers an ideal layout for families, professionals, and investors alike. Perfectly situated in one of Oshawas most desirable neighborhoods, this property is just steps away from major amenities including the brand-new Costco, a large retail plaza, dining options, A brand unnamed school currently being constructed, and public transit. A brand-new primary school is being built just around the corner and is set to open next yearmaking this a perfect choice for families with young children. Commuters will appreciate the easy access to Highways 407 and 401, connecting you seamlessly to the rest of the GTA.This thoughtfully upgraded home is move-in ready and offers exceptional value. Enjoy the warmth and elegance of brand-new hardwood flooring throughout the main level, a beautifully updated kitchen featuring a sleek new backsplash, and stylish new light fixtures that add a modern touch throughout the home. The open-concept main floor provides a bright and welcoming space for entertaining, while the upper levels offer privacy and comfort with generously sized bedrooms, including a primary suite with an ensuite and huge closet. This property also includes convenient garage parking and upper-level laundry.Whether you're a first-time buyer, an investor looking for a high-demand rental location, or someone ready to move up from a condo, this budget-friendly townhouse offers a rare blend of comfort, space, and location in a safe and family-friendly neighborhood. Dont miss out! (id:35762)
RE/MAX Hallmark First Group Realty Ltd.
625 - 625 Sheppard Avenue E
Toronto, Ontario
Bayview At The Village Exquisitely Crafted By The Renowned Interior Design Firm ByIv Design, With Custom Features Throughout And Extra Deep Balconies And Terraces, Every Detail Has Been Meticulously Thought Through To Bring A New Level Of Luxury To Bayview Village. 6th Floor Level 1+1 Bdrm 1 Wshrm Condo Feels Like A 2 Bdrm With 1 Locker In 10 Storey Boutique Development Located By The Sheppard East Subway Line, 16-hour Concierge Service And Surveillance Of The Building, Superb Amenity Spaces Such As Fitness Centre And Yoga Studio, Communal Work Lounge, Media Lounge, Pet Spa, Social Lounge With Private Dining Area, Outdoor Terrace Featuring Two-sided Fireplaces, BBQ Area, Dining Space And Lounge. Unit Is Move In Ready, And Available Now! (id:35762)
Royal LePage Real Estate Services Ltd.
2260 Oneida Crescent
Mississauga, Ontario
Spacious Bungalow on an oversized lot in prime neighborhood! Credit Valley Golf and Country Club. Nestled among Muti Million-dollar estate homes! 3 Bedrooms and 3 baths on main floor with an unfinished walk out basement. Master Bedroom 4pc ensuite bath. Main floor family room open concept with fireplace. Sunken Dining Room. Living Room walkout to deck/backyard. Hardwood floors throughout. Spacious eat in kitchen with walk out to deck/backyard. Entry to home from garage. Rough in ready in basement for 2 bathrooms and kitchen. 2 car garage. Main floor 2,796 sq ft. Renovate or build your dream home on a 107 ft lot frontage x 203 deep (Irregular lot) (id:35762)
RE/MAX Real Estate Centre Inc.
3312 - 3 Gloucester Street
Toronto, Ontario
Stunning one bedroom plus den high-level suite in The Gloucester On Yonge-luxury at its best, excellent location. West facing open balcony with spectacular view overlooking downtown core & CN Tower. Floor to ceiling windows, laminate flooring throughout, open concept living/dining/kitchen area, integrated appliances, lots of cabinet. Den can be served as a bedroom. Building amenities include outdoor pool, meeting/party room, theater, gym, concierge, visitor parking & more. Direct access to Subway! Walking distance to Bloor-Yorkville, U of T, Yonge-Dundas Square & Eaton Centre, Loblaws, gourmet restaurants. Buyer needs to assume tenant for 1 year lease starting from Aug 01, 2025. (id:35762)
Smart Sold Realty
72 Fusilier Drive
Toronto, Ontario
Discover modern living in this stunning Corner End Unit Toronto townhome, nestled in a vibrant family friendly community. The contemporary architecture blends brick and stucco, creating a striking exterior with ample windows for natural light. Inside, an open-concept layout showcases sleek finishes, including dark hardwood floors.The stylish kitchen boasts white cabinetry ,soft close feature and stainless steel appliances. Upstairs, find a cozy children's play area, perfect for growing families. Enjoy outdoor living on your private balcony with a gas BBQ overlooking manicured lawns,a park and tree-lined streets. There is easy access to parks, schools, and local amenities. With its proximity to downtown Toronto and excellent transportation links, this home provides the ideal balance of urban convenience and suburban tranquility. Experience the best of city living in this thoughtfully designed corner Townhome. Tons of natural light coming in. Enjoy one of the largest front lots in the community with panoramic views. 25ft long garage w/ a longer driveway & EV Charger.Energy Star Certified Efficient home from the Honeycomb cordless blinds to the appliances.Upgrades include :grey oak chambered staircase pickets and posts,R/I Kitchen Valance.Granite Kitchen and Marble washroom countertops.Engineered Hardwood Floors,Upgraded 51/2 trim baseboards Smooth Ceilings on the 1st & 2nd Floors.Premium Underpad Broadloom in Bedrms. See attached Builder Floorplan:Study used as play area,Flex Space which owners paid to be enclosed on Main floor and is utilized as a gym but could be a den or an extra room.**Check out the Virtual Tour & HoodQ details (id:35762)
Royal LePage Terrequity Realty
351 Humphrey Street
Hamilton, Ontario
This exquisite residence, crafted by Green Park, is situated on a rare and highly coveted ravine lot, offering over 3,000 square feet of expansive living space. The home features an open-concept floor plan accentuated by soaring 9-foot ceilings, creating an airy and inviting atmosphere. The gourmet kitchen is a chef's dream, boasting a substantial custom island and top-of-the-line stainless steel appliances, perfect for both culinary creations and entertaining guests. Abundant large windows throughout the home flood the interior with natural light, enhancing the overall warmth and charm. A highly desirable main floor laundry room adds to the convenience of daily living. Each generously sized bedroom is equipped with its own private ensuite, ensuring comfort and privacy for family and guests alike. The primary bedroom serves as a luxurious retreat, complete with an opulent ensuite designed for relaxation after a long day. The walk-out basement presents breathtaking views of the serene ravine behind the home and is an unfinished canvas, ready for your personal design touches. With quick access to parks, green spaces, and a variety of exceptional amenities, this property encapsulates all your desires in one remarkable package, making it an absolute must-see for discerning buyers. (id:35762)
Sutton Group Elite Realty Inc.
19 Ahchie Court
Vaughan, Ontario
Back To Green!!! Unobstructed view! Prepared To Be Stunned! One year new Build luxurious modern 3-storey detached home. Approximately 3,700 square feet of above ground living space, Plus Walk out basement. Ravine Lot!!! Added a premium for the larger lot. House Nestled in A Family Friendly Cul-De-Sac, In The Prestigious Patterson Neighbourhood. Boasting five bedrooms, five bathrooms, and 9 feet ceilings throughout. Superior Workmanship And Craftsmanship. Separate Entrance To Ground And Basement. Around $300K Spent On Upgrades. Gleaming hardwood floors Through-Out. Smooth Ceilings, Tons Of Pot Lights. Fully Upgraded All Washrooms With Quartz Counters and Luxury Finishing. Main Level With Separate Entrance Door, (Potential Rental Opportunity), plus an above-grade recreation room perfect for entertaining. Walkout Basement. The chef-inspired eat-in kitchen boasts Large Island, Quartz Counter Top And Backslash, Top-Of-The-Line Appliances. Second Level With Office Room, Family Room With Large Window Overlooking Park. Relax in the opulent primary suite featuring a spa-like 5-piece ensuite in the Master Bedroom, large walk-in closet. 2nd Bedroom With Large Closet, And Ensuite Bath. 3rd And 4th Bedrooms Shares A Jack-And-Jill Bath With Large Closets. Convenient 3rd Level Laundry, Smart Home Technology, Central Vac.Walking Distance to Parks, Walking Trails, Schools, Groceries, Banks, close to Vaughan Mills Mall, Hwy 407 & 400, Rutherford GO Station, and Vaughan Metropolitan TTC Subway. Top Rated Schools Including St. Cecilia Catholic Elementary & Romeo Dallaire PS (French Emerson), A True Gem! Dont Miss It! (id:35762)
Homelife New World Realty Inc.
606 Ross Street
London East, Ontario
Fully Renovated Home In Prestigious Neighbourhood Of London. Spacious And Functional Layout With Open Concept Kitchen Featuring Stainless Steel Appliances. Main Floor Encompasses 3 Great Size Rooms With Large Windows For Tons Of Natural Light. (id:35762)
Homelife/miracle Realty Ltd
16 - 47 Lexington Avenue
Toronto, Ontario
Exceptional Location! Just steps from TTC , top-rated schools, major highways , and fantastic shopping. This well-maintained home is a true gem . Featuring laminate and tile flooring , a beautifully stained oak stairs , and a modernized kitchen complete with sleek stainless steel fridge and stove. The convenience of main-floor upgraded with a front-loading washer and dryer adds extra ease , upgraded washrooms, while the basement room recently renovated stylish paint throughout elevate the home's charm . Neat & clean, - this property truly shows 10++++ . Experience it for yourself-seeing is believing (id:35762)
RE/MAX West Realty Inc.
3489 New Street
Burlington, Ontario
Absolutely stunning Bungalow in Desirable Roseland Area of Burlington. Lots of updated items and recent works and renovation. Modern flooring, countertops, Beautiful custom Kitchen, Pocket doors, and Heated floor in master ensuite, Amazing Interlock . (id:35762)
Century 21 Percy Fulton Ltd.
36 Herkes Drive
Brampton, Ontario
Welcome to this stunning 3+1 bedroom, 4-bathroom semi detached home located in one of Brampton's most sought-after neighborhoods right at the corner of Chinguacousy Rd and Queen St W. Fully Upgraded Semi Detached Home Shows 10+++. Roof 2015, New Extended Driveway(2024) Newer Windows, Hardwood Floor On The Main, Hardwood Staircase, Metal Pickets, Laminate On The 2nd Floor, Fully Finished Basement, S/S Fridge, Stove, Dishwasher, Modern Kitchen With Quartz Counter Top And Back Splash. Freshly Painted, Pot Lights, Close To Park, Close To Schools, Plaza And Many More. The basement is currently rented for $1250. (id:35762)
Save Max Gold Estate Realty
137 Eaglewood Boulevard
Mississauga, Ontario
Eagle-Eyed Buyers pay attention: The Eagle Has Landed! Custom-built in 2006, this One Owner Two-Storey Detached Home in highly sought after Mineola has over 3950 Sq Ft of Finished Living Space with 4 Bedrooms, 2 Dens, 5 Bathrooms + Fully-Finished Basement. A Den on each floor allows for use as an Office or Bedroom. Entertaining is a breeze with the Functional + Spacious Chef's Kitchen with Comfort Level Height Quartz Counters, endless Cabinet Storage with Lighting, Double Wall Oven, Gas Countertop Range, Centre Island, and Walk-in Pantry. Indoor/Outdoor living is seamless with a Kitchen Walkout to the Backyard Deck. The Custom-Built Deck contains Multiple Storage Areas + a Screened-in Sun Room. The Dining Room can comfortably accommodate large gatherings and is connected to a relaxing Family Room with Electric Fireplace. Expansive Fully-Finished Basement has Two Large Rooms, New Flooring, a rough-in for a wet bar, a 3-pc Bathroom, large Walk-In Cantina and plenty of storage: perfect for a recreation room, home theatre, or gym. On the Second Storey is the Primary Bedroom with Two California Custom Closets + 5-Pc Ensuite with Jacuzzi Tub. The Second Bedroom has a 4-pc Ensuite and the remaining bedrooms share a 4-Pc Semi-Ensuite Bathroom. Attached Double Garage, with Floor Coverings, Wall Organizers, Overhead + Cabinet Storage, and the 4 Car Driveway can accommodate most families' vehicles. Peace of mind and some insurance relief with these safeguards: Ring Doorbell + 3 Ring Cameras, Moen Water Flow Manager and Water Pressure Valve (2023), Frost-Free Sump Pump Battery Backup, House Alarm (cellular) includes motion detection and glass breaks (basement & first floor) plus flood, fire, water and temperature monitoring. Port Credit GO Train is a 5 min walk away and the beauty of Lake Ontario and vibrant amenities of Port Credit are less than a 10 min walk away. Attic insulation upgrade (2022). Washer/dryer (2019). Reverse Osmosis Water Filter (2023), Furnace and AC (2022). (id:35762)
Sutton Group - Summit Realty Inc.
2107 - 335 Rathburn Road W
Mississauga, Ontario
Welcome to this beautifully maintained 2-bedroom + enclosed den condo, offering the perfect blend of comfort and convenience. Freshly painted with brand-new flooring throughout, this bright and spacious unit boasts soaring 9-foot ceilings and a functional layout designed for modern living.The den is a separate room with its own door ideal for use as a private home office, guest room, or even a third bedroom. The primary bedroom features a walk-in closet and a full ensuite bath, while the second full washroom offers added convenience for families or guests.Located in the vibrant core of Mississauga, you're just steps from Square One Shopping Centre, Celebration Square, the library, Sheridan College, top-rated restaurants, transit options, and easy access to major highways. (id:35762)
RE/MAX Realty One Inc.
RE/MAX Real Estate Centre Inc.
0 St Andrews Road
Caledon, Ontario
Welcome to 0 St. Andrews Rd, Caledon Ont. Con 4 EHS Pt Lot 17 Regular 96.9 acres land. Diamond in the rough holding great worth, quality and hidden beauty now available for Sale in Caledon. Prime property has your own choice available for residential community living or commercial farm land of possibilities. Potential to build your estate dream home on these fabulous grounds or hobby farm. This property has two entrances, mostly flat land, mature trees, pond, bridge, trailer, shed, and abundant nature. Land has been farmed out in the past on a seasonal basis within a 40 acre section of this land. Caledon's safe community of schools, churches, recreational programs, parks, camps, sports and activity programs is a good quality of life Community with a growing population of residential family living. All within its beauty, rural charm, and family friendly events throughout the year. Transportation has easy access to the surrounding communities, towns and to the city within the Greater Toronto Area. (id:35762)
Homelife Maple Leaf Realty Ltd.
312 Harvie Road
Barrie, Ontario
LOVINGLY MAINTAINED HOME ON A MATURE LOT IN A PEACEFUL SOUTH-END NEIGHBOURHOOD! Nestled in a quiet and highly regarded neighbourhood in Barrie's sought-after south end, this raised bungalow offers unbeatable convenience and a sense of community. Parks, playgrounds, scenic trails, and a community centre are all within walking distance, while shopping, public transit, and major commuter routes are just minutes away. Enjoy nearly 1,500 sq ft of bright, open-concept living space on the main level, with a total of close to 3,000 sq ft, including an unfinished lower level brimming with potential. Set on a private 49 x 114 ft lot, the home features mature trees, beautifully landscaped gardens, a fenced backyard, a spacious interlock patio for entertaining, and a raised deck accessible from the kitchen, complete with a gas BBQ hookup. Curb appeal shines with a freshly sealed driveway, brick exterior, and welcoming double-door entry. Inside, the carpet-free design and updated flooring create a fresh, modern feel. The layout flows effortlessly, featuring a cozy family room with a gas fireplace, a separate living area, and a bright eat-in kitchen with extended cabinetry, a built-in wine rack, and generous counter space. There are three spacious bedrooms and two full bathrooms, including a primary suite with a walk-in closet and a private 4-piece ensuite. The unfinished basement features high ceilings, large windows, and a bathroom rough-in, offering ample potential for future expansion. The oversized double garage is a major bonus, complete with hot water access, a generator-ready electrical panel, plenty of outlets, lighting, storage, and convenient inside entry. Notable updates include an HRV system, hot water tank, and newer shingles. Added features, such as a central vacuum, water softener, water purification system, and pre-wiring for security cameras, make this home truly move-in ready. This beautifully maintained #HomeToStay is ready to welcome its next proud owner! (id:35762)
RE/MAX Hallmark Peggy Hill Group Realty
1 Pitney Avenue
Richmond Hill, Ontario
*Gorgeous Corner Large Lot (Build By Aspen Ridge), *Manicured Landscaping, *Custom Kitchen, *Extra Large Backyard Perfect for Entertaining, *Spacious Open Concept! *Stunning 2-Storey Grand Foyer Entrance, 9' Ceiling On Main Fl, Cathedral Ceiling at Entrance with Lots Of Natural Light Throughout, *Finished Custom Basement, *South Exposure Backyard, Crown Moulding, Potlights, Beautiful Spacious 4 Bdrm W/O To Balcony, Upgraded 3 Wrshs, Chefs Style Open Eat-In Kitchen/Granite Counter Top/Island/Backsplash, S/S Appl, W/O To Fully Fenced Yard With Deck, Finished Basement With Lam. Floors, Interlock, New Roof, New Windows, New Modern Master Bathroom, Steps To Conservation, Schools, Yonge St, Shopping, Public Transit and *much much more (id:35762)
Transglobal Realty Corp.
1 - 473 Dupont Street
Toronto, Ontario
New York style 2 level loft in the Upper Annex Boasts over 1550SF of space with 2 bdrm and 3bathrooms. The Devonshire is a small boutique building that suits professionals seeking privacy and space. Perfect for Artists, Live/Work or entertaining with its large open concept main floor featuring a modern carbon black kitchen, gas fireplace, powder room and open balcony with gas BBQ hookup. The primary bedroom has a full ensuite bathroom as does the 2nd bdrm. CoveredSurface parking spot. Close to U of T, Subway, and Shops and Restaurants. (id:35762)
Property.ca Inc.
14 Breyworth Road
Markham, Ontario
Location, Location!! New Freehold Luxury Townhome! End Unit, High Quality Built By Poetry Living. Rare With Double Car Garage. 9 Ft Ceilings On Main Floor & All Bedrooms. Hardwood Flooring Thru Out Main Except Tile Area, Finished Basement. newly painted, water softer, central humidifier, natural gas bbq on the balcony, newly renovated kitchen with countertop, backsplash and additional cabinets brand new pot lights, thermostat, hardwood floor throughout the house,Vinyl floor in the basement .Best School Zone. Easy To Access 404 Highway, Shopping Centre, Community Centre, Park & Pond In The Area. 2447 Sq Ft Of Living Space. (id:35762)
Homelife Landmark Realty Inc.
238 - 316 John Street
Markham, Ontario
Rarely Available Luxury 3-Bed, 3-Bath Corner Unit Townhome With Massive 450 Sq Ft Roof-Top Terrace! This Spacious Townhome Is A True Gem In Thornhill's Most Sought-After Area. Newly Renovated, turn key and move in ready home featuring Kitchen With Brand-New Stainless Steel Appliances, New Sleek Cabinetry, Beautiful Quartz Countertops And New Flooring. Fresh Paint Throughout, And A Bright, Open-Concept Layout With Large Windows Create The Perfect Living Space. The Highlight? A HUGE Private 450 Sq Ft Roof-Top Terrace, Ideal For Entertaining Or Relaxing In Style. The Primary Bedroom Features An Ensuite With Brand New Quartz Counter And 2 New Sinks. Enjoy The Convenient Park Within The Complex, Lots Of Visitor Parking, Prime Location Near St. Robert School Which Is Consistently Ranked As One Of The Top Secondary Schools In Ontario! Across From A Supermarket, Gym, Tennis Club Church, Bank, Shoppers, Coffee Shop, Library, Community Center & So Much More! With Easy Access To Hwy 7, 407, 404, And Direct Bus To Subway. Fantastic Value With Low Maintenance Fees, 1 Parking Spot, And 1 Locker Included. Don't Miss Out On This Rare Find In Olde Thornhill Village A Must-See! (id:35762)
Exp Realty
25 Player Drive
Erin, Ontario
Brand New and Never Lived In! This Luxurious Cachet Homes Residence Is Located In The Heart Of Erin and Features 4 Spacious Bedrooms and 3.5 Bathrooms. A Grand Double-door Entry Opens To A Bright, Open Concept Layout With 9-foot Ceilings, Large Windows, A Beautifully Stained Oak Staircase With Iron Pickets, and Elegant Engineered Hardwood Flooring. The Gourmet Kitchen Is A Chef's Dream, Complete With Quartz Countertops and Stainless Steel Appliances. Upstairs, Enjoy The Convenience Of Second-Floor Laundry and a Stunning Primary Suite With A 5-piece Ensuite and Walk-in Closet. A Second Bedroom Offers a Private 4-piece Ensuite-Perfect For Guests Or Extended Family-While The Remaining Two Bedrooms Are Connected By A Stylish Jack & Jill Bathroom. The Unfinished Basement Provides Endless Potential For Your Personal Touch. Long Drive way & No side walk way. Ideally Located Close To Schools, Parks, Shopping, and Dining. This Home Combines Luxury, Comfort, and Convenience-Don't Miss This Incredible Opportunity!. (id:35762)
RE/MAX Crossroads Realty Inc.
1803 - 4065 Brickstone Mews
Mississauga, Ontario
Welcome to This Exceptional One-Bedroom Plus Den Condo, Ideally Located in the Vibrant Downtown Core of Mississauga. This Stylish and Modern Unit Offers a Spacious Open-Concept Living Area, Featuring Sleek Hardwood Flooring Throughout the Living Room and Den, Creating a Warm and Inviting Atmosphere. The Kitchen Is a Chefs Dream, Complete With Elegant Granite Countertops, Extended Cabinetry, and Ample Storage Space, Making Meal Preparation Both Functional and Enjoyable. The Condos Prime Location Puts You Within Walking Distance to All the Amenities You Could Need, Including Square One Shopping Mall, Sheridan College, Go Transit Station, YMCA, an Array of Restaurants, Theaters, and Grocery Stores Perfect For Those Seeking Convenience and a Dynamic Urban Lifestyle. Families Will Also Appreciate the Proximity to T.L. Kennedy Secondary School, Making This an Ideal Location for Those With Children. Whether You're Looking for a Bustling Urban Lifestyle or a Peaceful Retreat With Easy Access to Everything, This Condo Truly Has It All. Don't Miss Out on This Incredible Opportunity to Own in One of the Most Sought-After Areas in Mississauga! Building Amenities Include: Gym, Movie Theater, Guest Suites, BBQ Area, Party Room & More! (id:35762)
RE/MAX Real Estate Centre Inc.
2515 - 135 Village Green Square
Toronto, Ontario
Extremely Bright And Private One Bedroom With An Unobstructed East View For Perfect Sunrises. Don't Miss This Opportunity To Live In A Luxurious Tridel Built Condo And Community.Gorgeous Park Right At Outside To Get Your Steps In. Right Off The 401 And Minutes To The 404/Dvp With The Go Station Just Up The Street. Large Grocery Stores, Restaurants, Stc And Everything Else You Need Within Minutes. It Does Not Get More Convenient Than This! (id:35762)
Real Broker Ontario Ltd.



