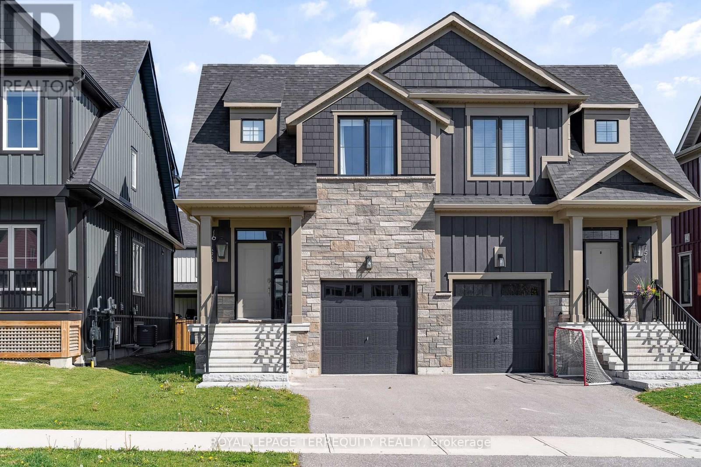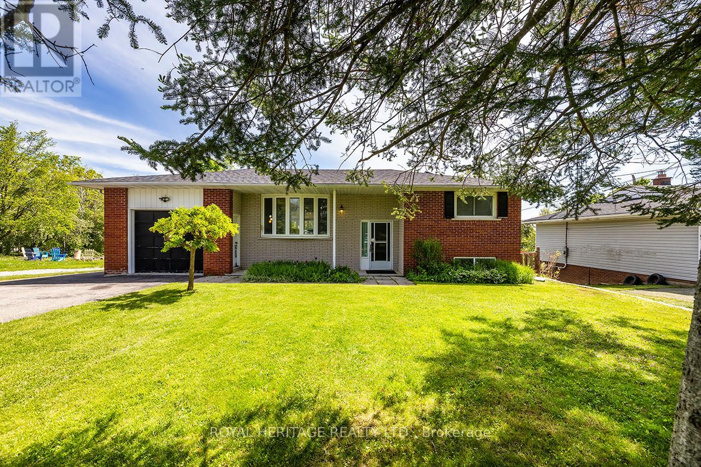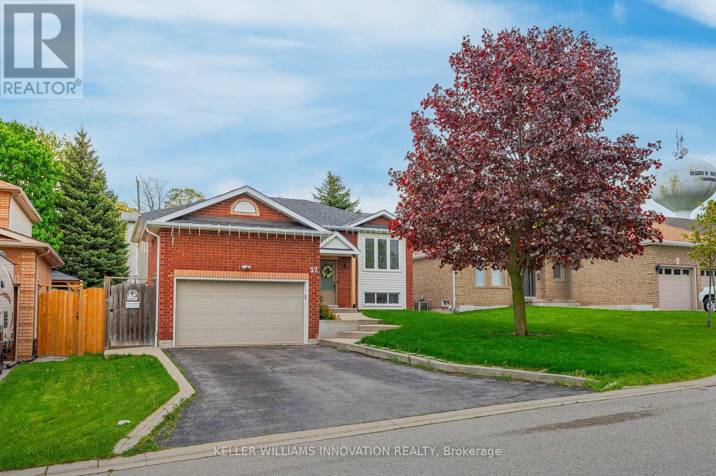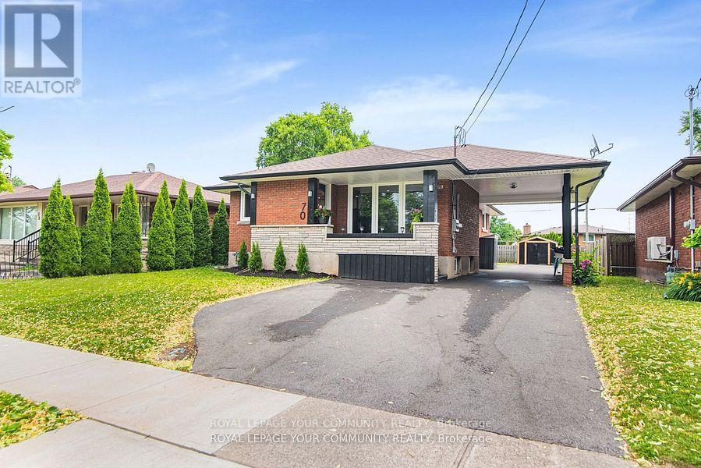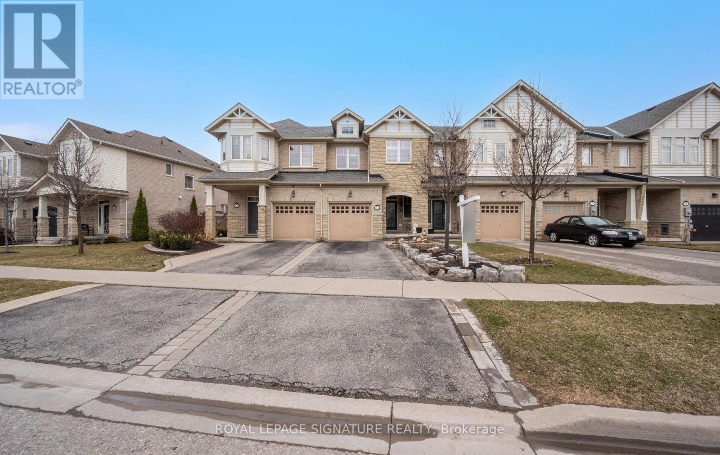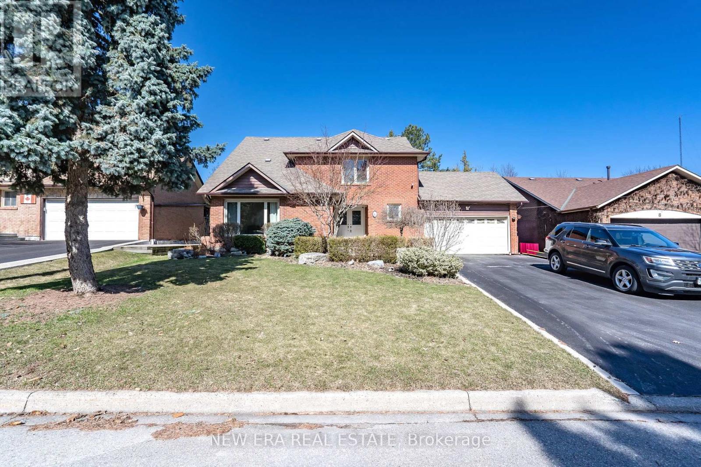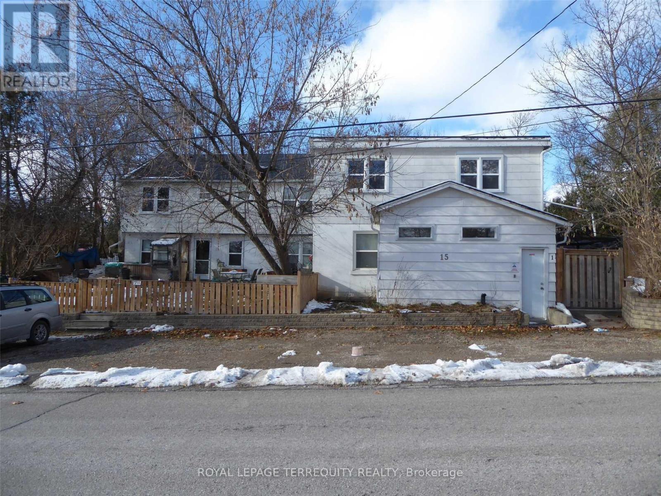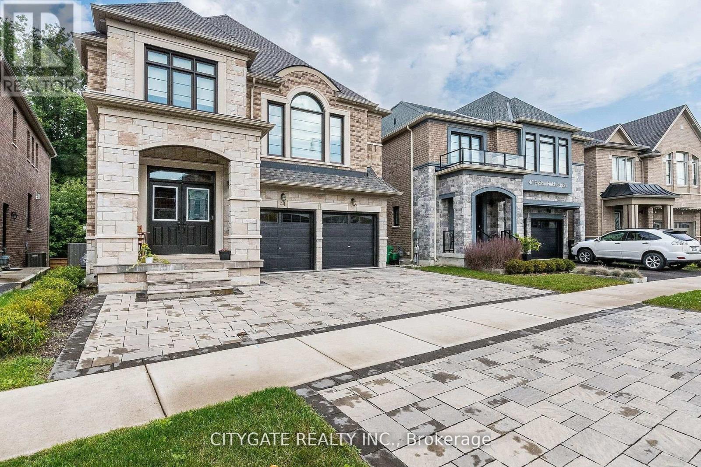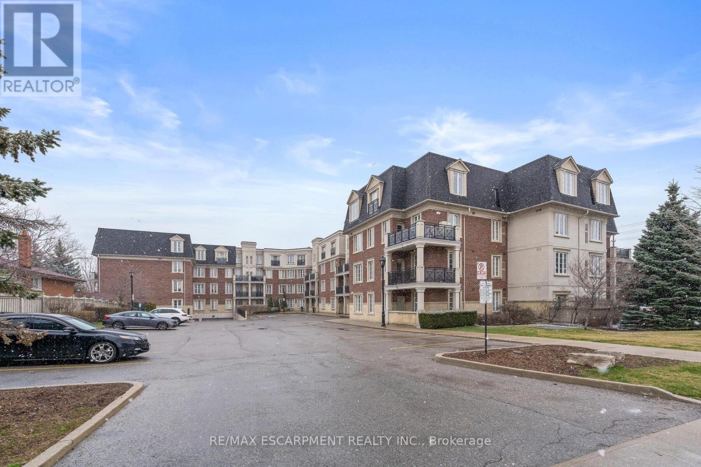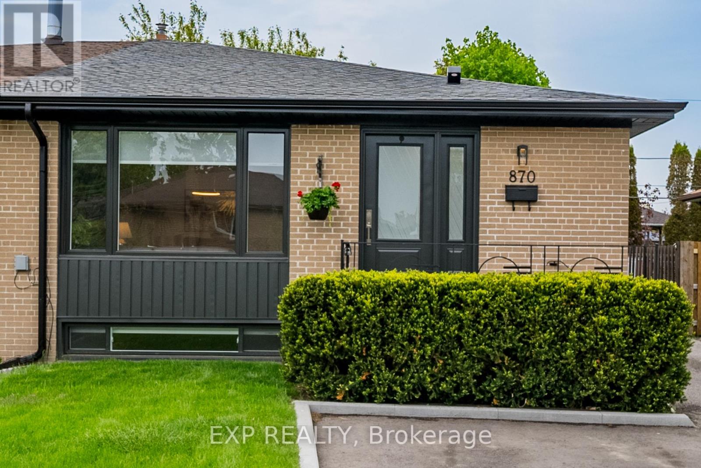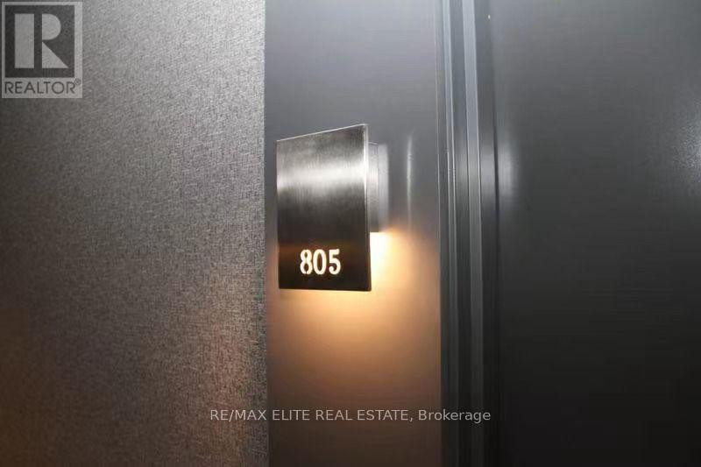927 Ernest Allen Boulevard
Cobourg, Ontario
In the highly sought-after community of New Amherst, this newer-construction brick bungalow offers turn-key, low-maintenance living on a single, thoughtfully designed level, with the added bonus of lower-level finished living space. A spacious covered front porch sets the tone for relaxing afternoons, while inside, sun-filled principal rooms feature a carpet-free layout, California shutters, and a modern, elevated aesthetic. The living room is anchored by a gas fireplace with a detailed mantle and a generous front window. The dining area boasts a charming bay window and plenty of space to host family and friends in style. The kitchen is both functional and elegant, featuring stainless steel appliances, a sleek hood vent, a central island with breakfast bar and pendant lighting, abundant cabinetry, and direct access to the backyardideal for entertaining or enjoying meals outside. The main floor primary suite includes a walk-in closet and a spacious ensuite with a separate soaker tub and walk-in shower. An additional bedroom, full bath, and main floor laundry offer convenience and functionality. The finished lower level provides exceptional living space, featuring a large recreation room, bedroom, and full bathroom, along with ample storage space. A covered rear patio sets the scene for outdoor dining and relaxing evenings, while the attached garage adds everyday convenience. Located just minutes from shopping, schools, the Northumberland Hills Hospital, and Highway 401, this home is perfectly positioned for those seeking stylish, easy living in the heart of Cobourg. (id:35762)
RE/MAX Hallmark First Group Realty Ltd.
228 Macbeth Island
Bracebridge, Ontario
Properties like this don't come around often. Whether you're looking for a rental investment, or a seasonal residence surrounded by nature, 228 MacBeth Island checks every box. It is located on Wood Lake which is one of Muskoka's premier lakes. The cottage includes everything needed for summer fun! The main cottage features 2 bedrooms, 4 piece bath, newer stainless steel appliances, open concept living with huge windows overlooking expansive views. The place is flooded with light inside and features a new wrap-around deck complete with a massive picnic table for family get togethers outside. There is a separate 2 bedroom Bunkie for your guests complete with 3 piece bath, kitchenette, dining area and loft for sleeping or games area. The bar area is covered and ready for all weather entertaining. It even includes a pizza oven and kegerator. Let's party! Whether curled up by the wood stove or hosting guests, these spaces are designed to impress. Finish your evening at the firepit, or cruise in one of the 2 boats - Crest Pontoon boat or the Rinker QX 19 ski boat. Perhaps you want a slower pace then use the numerous paddle boards, kayaks or canoes. No need to leave the island as you have your own washer and dryer. You will also find a shed and a boat house for storage and a workshop for your hobbies. The Septic was redone circa 2010. There are 2 new owned hot water heaters. See documents for full list of what is included. Cottage built in '60's & Bunkie in '80's. Discover your personal slice of paradise while drinking coffee on your front deck nestled on the serene shores of Muskoka. This unique island property offers a rare opportunity to escape the daily grind and immerse yourself in nature while enjoying all the comforts of modern living. There is only one question. Why are you not here already!! Parking & dock privileges at Caribou Lodge for $1200 per annum. (id:35762)
RE/MAX Crosstown Realty Inc.
11 14th Avenue
South Bruce Peninsula, Ontario
Gorgeous modern and recently renovated 3+1 bedroom, 2 bath home located in the ever popular Mallory Beach area. Boasting not only seasonal views of Colpoy's Bay but also the Niagara escarpment right in your back yard! Large 160x150 double lot completely secluded and private. Vacant lot next to the property included - includes an additional 80'x150'! Inside you will find tons of windows offering bright, natural light, open concept layout, sunken living room with propane fireplace great for those cool nights, along with a neutral palette and very tasteful decor. This property comes fully furnished with all of the necessities for you to just move in! The Main level laundry room with double closets and side door leading to the large wrap around deck with partial glass rail so you don't miss the views. Updated main floor 4 pc bathroom. The Lower level offers a cozy family room with electric fireplace, additional bedroom and newer 3pc bath. The Rec Room offers a great space for tons of family fun with games galore! Tons of storage space. Outside enjoy the private setting and the nicely manicured yard. Large oversize 30'x25' garage/workshop with 2 9' doors with remote openers, 12' work bench and separate 30 amp panel is sure to impress! Lake access with sturdy staircase leading to Colpoy's Bay located across Mallory Beach Rd. Upgrades include Well Pump (2023), Pump for Sump Pump (2024), Upgraded Family Room on lower level (2024), Finished Rec Room (2021), Second Bathroom (2021), AC (2021), Kitchen countertop (2023), Freshly Painted throughout (2021). (id:35762)
RE/MAX Twin City Realty Inc.
156 Sycamore Street
Blue Mountains, Ontario
Extraordinary Quality Built Townhome. Meticulously kept, Like New, 3 Bedroom,4 Bathroom in the Prestigious Blue Mountains "WINDFALL" Neighbourhood by Georgian. This home includes $46,000 in builder upgraded finishes and electrical extras. Stone counters in kitchen, Frigidaire top of the line appliances include a chefs grade gas stove/range, oversized Frigidaire double door fridge, and Stainless Steele dishwasher. Open concept Living Dining with a large Breakfast island, full of storage. A cozy sitting area by the fireplace, wide plank engineered wood floors and windows in all the right places to fill the rooms with natural light. The fully finished basement with 3 piece bathroom, translates to more space for larger families, and for extra guests. This is the coveted spacious Crawford Model which includes the ultraconvenient access to the Garage from inside the main floor. This masterfully designed home is under 5 yrs old and has been minimally occupied. 156 Sycamore St. offers adventure, serenity, luxury, comfort, and convenience. As an owner at Windfall you will enjoy exclusive use of The Shed, stunning amenities, a year round out-door pool, hot tub, gym, sauna and event area. Nestled in the remarkable Blue Mountains, picturesque GreyCounty, minutes to The Village at Blue Mountain, close to all of the areas private and public ski clubs. World class services, amenities and entertainment with Collingwood (10 minutes away) & Thornbury (17minutes away). In under 2hrs from the GTA you can be relaxing or hitting the golf courses or slopes in this spectacular setting. Nature, skiing, hiking, golf, wineries, antiques, grocery, beauty services, spas, world class amenities, shopping and dining to fit a wide range of tastes. Or simply arrive, unwind by the fire with a great book & tea in your own quiet haven. If you are looking in the area for your family Home, a retirement or weekend Retreat, or even an Investment, this is a must see. (id:35762)
Royal LePage Terrequity Realty
15 Pelham Drive
Hamilton, Ontario
2903sf plus 1331sf bsmt, this Ancaster executive beauty is perfect for a large family! Main floor office! Separate basement entrance! Oversized lot with 78 ft frontage! 4 car drive! (with room to expand) PLUS! 9ft ceilings on main floor, spacious living room with soaring 17ftceiling, full suite dining room, family room with fireplace and wall of windows overlooking a super private backyard, spacious kitchen with tons of cabinets and drawers, Brazilian granite and S/S appliances. Main floor laundry/mudroom with access to the garage and side yard. Upstairs are 4 bedrooms incl a huge primary with large walk in closet and 4 pce ensuite, another bedroom with ensuite privilege to a 4 pc bath-perfect for guests, plus 2 more kid sized bedrooms with built in closet organizers. MORE! The fully finished basement gives you an additional 1300+sf of living space with a large family room with a second fireplace and walk up wet bar area, a 5th bedroom, gym or possible 6th bedroom and 2 piece (roughed in for 3) bath. There is direct outdoor access from the basement. There is also a coldroom and utility room for storage. The backyard is large and very private with mature trees and low maintenance landscaping and features a large bi-level deck with gazebo. This well maintained, one owner home is situated on a quiet, mature street and will be perfect for your family! Rm szs are approx, irreg taken at widest points. Sq ft not exact. (id:35762)
RE/MAX Escarpment Realty Inc.
28 Butternut Drive
Kawartha Lakes, Ontario
Welcome to 28 Butternut Dr, a four-season raised bungalow nestled on the shores of beautiful Sturgeon Lake. This waterfront property offers lake views, especially as you get to watch the sun rise from the wall-to-wall windowed sunroom. Head to the properties dock for excellent fishing and direct boating access through the Trent-Severn Waterway. Inside, enjoy a bright sunroom overlooking the water, a spacious walkout basement, and the comfort of a propane furnace (2022), central air conditioning (2021), and a new roof (2021). An attached garage adds convenience and storage. Whether you're looking for a year-round home or a seasonal escape, this well-maintained bungalow has it all. All this, just minutes from downtown Lindsay where you'll find schools, the library, hospital, restaurants, and more. Start your summer off right on sought-after Sturgeon Lake come and get it before its gone! (id:35762)
Royal Heritage Realty Ltd.
Central World Realty
416 Tansley Street
Shelburne, Ontario
Welcome to 416 Tansley St, Shelburne! This spectacular 2-storey detached home, with 4+3 bedrooms and 4+1 baths, is a dream come true for families of all sizes. Step inside to find gorgeous hardwood flooring and custom millwork throughout both the main and second floors, setting the tone for elegance and style. The spacious eat-in kitchen is a chef's paradise, featuring a large centre island, stainless steel appliances, and a walkout to the patio. The great room shines with custom built-ins, while a cozy den on the main floor offers the perfect spot for a home office or study. Upstairs, the primary bedroom is a true retreat with a massive walk-in closet and a luxurious 5-piece ensuite. The second level also boasts a family room, a convenient laundry room, and three additional bedrooms. One bedroom includes a private 4-piece ensuite, while the other two share a Jack and Jill 4-piece bathroom. But the real showstopper is the backyard! This expansive pie-shaped lot has no neighbours behind, offering ultimate privacy. Enjoy an outdoor kitchen and media area perfect for summer gatherings and entertaining under the stars. The basement is equally impressive, featuring an additional office space (being used as a bedroom) and a fantastic 2-bed, 1-bath in-law suite complete with its own kitchen, living room, and laundry facilities. Did we mention there are two separate sets of stairs into the basement? This home truly has it all and is perfect as your forever home! 416 Tansley St offers everything you need for a lifetime of happiness. (id:35762)
Keller Williams Real Estate Associates
Lower - 57 Oak Hill Drive
Cambridge, Ontario
All-Inclusive Hydro & Utilities Included! Discover comfort and convenience in this beautifully updated lower-level unit. Featuring a spacious, carpet-free layout with large windows and a cozy gas fireplace, this home combines modern design with functional living. The contemporary kitchen comes equipped with stainless steel appliances and a built-in dishwasher, while in-suite laundry adds everyday ease. With two generous bedrooms, a full bathroom, and two private parking spots, it's ideal for commuters or remote workers alike. Step outside to your own green spaceperfect for relaxing, sipping your morning coffee, or enjoying a summer BBQ. Located close to local amenities and move-in ready with all utilities coveredthis is effortless living at its best! (id:35762)
Keller Williams Innovation Realty
70 Golden Boulevard E
Welland, Ontario
TURN KEY! LEGAL DUPLEX, FULLY RENOVATED! Ideal for investors, multi families or those looking to subsidize mortgage payments w/rental income! 50 x 138 ft lot! Quartz countertops, 2 new kitchens, bathrooms, luxury vinyl flooring, lighting, electrical, plumbing, roof, vinyl windows, fire & sound separation, Exit (egress), 2 Hydro meters, new driveway, upgraded water service supply & more! Lower unit has 8 ft ceilings featuring 2 large bedrooms and lots of closet space! UPPER UNIT VACANT! Move in right away or set your own rent. Located on a quiet street in a family-friendly area of Welland, close to Schools, amenities and picturesque spots like the Welland Canal and trails. Very easy access to 406 & QEW. Don't let this fantastic opportunity pass you by! (id:35762)
Royal LePage Your Community Realty
493 Pine Poultry Road
West Nipissing, Ontario
Welcome to 493 Pine Poultry Road, Warren. Here you will find the ultimate tranquility of country living. This charming country home includes a covered front porch, mudroom entrance, kitchen, and living room leading to a back deck. Upstairs, you will find the bathroom, laundry area and two spacious bedrooms. Stay cozy and warm with a wood stove, and propane heat. The property boasts 4.6 beautiful acres, with serene views and a scenic creek at the rear, ideal for gardening, entertaining or just relaxing. There is no shortage of place for toys; with a full garage with additional storage, storage shed, woodshed and original barn. This charming home is perfect for nature enthusiasts. Located less than an hour away from Sudbury and North Bay.*For Additional Property Details Click The Brochure Icon Below* (id:35762)
Ici Source Real Asset Services Inc.
67 Windhaven Place
Oakville, Ontario
Experience lakeside living at its finest in this stunning 3-bedroom, 3-bathroom freehold townhome offering over 2,600sqft of living space. Perfectly situated on a quiet cul-de-sac just a 1-minute walk from Bronte lakeside, this rare gem features lake views from every floor and a spacious, thoughtful layout.The main level welcomes you with a bright, open-concept kitchen, powder room, dining area, and spacious living room that opens onto a large walk-out patio. Upstairs, the second floor features a cozy family room and two bedrooms, accompanied by an elegant bathroom and laundry. The third floor is dedicated to the private primary suite, complete with a walk-in closet and a luxurious en-suite bathroom.The lower level includes direct double garage access and finished basement space perfect for a home gym, office, or studio. Located just steps from the vibrant heart of Bronte Village, enjoy easy access to scenic waterfront trails, charming cafes, boutique shops, and top-rated restaurants.A truly rare offering, don't miss your chance to call this lakeside retreat home! Monthly home owner association fee of $170 offers lawn care, window cleaning, snow removal, and driveway care. (id:35762)
Right At Home Realty
25 Sora Drive
Mississauga, Ontario
You Will Fall In Love with this Charming and Immaculate Streetsville Bungalow Situated On A Large 55 x 120 Lot On A 'Quiet' Street; Walk To Downtown Streetsville & Go Train; Neutral Colours Throughout ! This 3 Bedroom 1 Full Bathroom, No Carpet, Hardwood Throughout Home With Ceramic Flooring Leading You Into The Kitchen With Stainless Steel Appliances, Extra Large Patio Doors Overlooking Your Carefully Manicured Gardens And Your Large 15X30 Inground pool. Two Outdoor Sheds House Your Pool Equipment And Your extras! Extra Room Off The Kitchen With Laundry Room And An Extra Entrance For Your Guests Coming In From Your Large Entertaining Backyard Oasis. Cozy Living Room With Large Windows Letting In Natural Sunlight And Gas Fireplace. Large Driveway Enough To Easily Accommodate 5 Vehicles. (id:35762)
Real Broker Ontario Ltd.
51 Springhurst Avenue
Brampton, Ontario
Beautiful All-Brick Detached Home in Sought-After Family Neighbourhood! This Bright & Spacious 4-Bedroom Home Features a Large Primary Bedroom with Ensuite, Walk-In Closet & Window Seat Overlooking Park. Open Concept Main Floor with Gleaming Hardwood Floors, Modern Kitchen with Porcelain Tile, Quartz Counters, Undermount Sink & Stylish Backsplash. Walk-Out to Private Backyard Perfect for Entertaining.Fully Finished Basement with Kitchen. Ideal for Nanny or In-Law Suite. All 4 Bedrooms Upstairs Offer Generous Space with Laminate Flooring Throughout. Excellent Layout for Growing Families! (id:35762)
Sutton Group Quantum Realty Inc.
22 Mcpherson Road
Caledon, Ontario
This beautifully maintained freehold townhome is located in one of Caledon's most sought-after communities. Built by Monarch offers This beautifully maintained freehold townhome is located in one of Caledon's most sought-after communities. Built by Monarch offers a generous 1,651 sq. ft. of above-grade living space (per MPAC) plus a professionally finished lower level, bringing the total living area to approximately 1,954 sq. ft.Featuring a bright open-concept layout with 9-ft ceilings on the main floor, this home is designed for both everyday living and entertaining. The gourmet kitchen boasts upgraded ceramic flooring, tall cabinetry, high-end stainless steel appliances, and a convenient breakfast bar with a walk-out to a fully fenced private backyard with SUNROOM with heating and AC can be used as ART Studio, office or perfect for outdoor dining and play room The basement also includes a full fourth 4 pc bathroom, offering future flexibility. The upper level includes three spacious bedrooms, including a primary retreat with walk-in closet, a luxurious 5-piece ensuite with a soaker tub and separate glass shower. Convenient second-floor laundry and two additional well-sized bedrooms complete the level.This home is just steps to elementary schools (public & Catholic), Etobicoke Creek Trail, parks, playgrounds, shopping, pharmacy, and more. Quick access to Highway 410 and Brampton amenities make this an ideal location for commuters and growing families.Enjoy the warmth of the gas fireplace in the lower-level family room, ideal for cozy nights in. The upper level includes three spacious bedrooms, including a primary retreat with dual walk-in closets, a luxurious 5-piece ensuite with a soaker tub and separate glass shower. Convenient second-floor laundry and two additional well-sized bedrooms complete the level. Entrance to Garage This home is just steps to elementary schools (public & Catholic), Etobicoke Creek Trail, parks, playgrounds, shopping, pharmacy, and more. (id:35762)
Royal LePage Signature Realty
41 Beachpoint Boulevard
Brampton, Ontario
***Welcome to this Magnificent, upgraded, Spacious & Owners Pride*** 4+3 Bed, 4.5 Bath Detached Home in Prestigious Fletchers Meadow! ***The Main Floor Boasts Spacious Luxurious layout offering with separate Living, Dining & Family Room with Hardwood, Pot Lights in Living, Family & Kitchen*** ***Kitchen features Built-in Pantry, S/S Appliances, Breakfast area walk out to Gazebo.***Upstairs Boasts King-size Primary Bedroom with 5-Pc Ensuite, walk-in Closet & Pot Lights*** ***Rare other 3 Generous Size Bedrooms gives Cozy Feeling*** ***Legal 3-Bedroom Basement Apartment with separate Entrance, Separate Laundry & 2 Full Baths Generating Rental Income!*** No Sidewalk, Great Curb Appeal. Upgrades (2023): Approx. $50,150 Hardwood on Main, Vinyl on 2nd, Fresh Paint, S/S Appliances, Blinds, Built-in Microwave, Gas Line, Pot Lights (Interior & Exterior), Light Fixtures, Oak Staircase, New Garage Door, Name sign and Address Plaques, EV Charger, Backyard Gazebo. Please see the attached Itemize List of Upgrades. ***Located in one of the most desirable communities, Close to top-rated schools, parks, transit, Mount Pleasant Go Station, shopping & all major amenities. *** Don't miss this incredible opportunity! The move-in ready home blends luxury living with rental income potential.*** (id:35762)
Homelife/miracle Realty Ltd
6 Cairnmore Court
Brampton, Ontario
Stunning 4-Bedroom Home in Prestigious Parklane Estates!Welcome to this beautifully updated 4-bedroom, 4-washroom home in the sought-after Parklane Estates, just minutes from Highway 410 and Conservation Drive. This home features an updated kitchen with granite countertops, a breakfast area overlooking the spacious family room with a cozy gas fireplace, and a walkout to the backyard. The main floor boasts a separate living and family room, a formal dining room, and a mudroom with garage access.The large primary bedroom includes a luxurious ensuite, while the finished basement offers a full second kitchen, gas fireplace, and plenty of additional living space. Step outside to a huge, private backyard featuring an in ground swimming pool, a concrete patio with a gazebo, and low-maintenance landscaping perfect for entertaining large gatherings! The garage offers ample storage, and the home is carpet-free for easy upkeep. Recent updates include a new pool liner, filter, pump, and steps, along with an awning on the concrete porch.This move-in-ready home is perfect for families and entertainers alike! Don't miss this rare opportunity - schedule your viewing today! Must see to fully appreciate! This fully updated home is located on a private court and features maple hardwood throughout, an updated kitchen, and a backyard designed for entertaining. Enjoy lots of parking, no side lane, and ultimate privacy with an in ground pool. (id:35762)
New Era Real Estate
7 - 15 John Street
Halton Hills, Ontario
Welcome to this beautifully renovated 3-bedroom, 1-bath apartment, ideally situated in the heart of Georgetown. Tucked away in a quiet, family-friendly neighborhood, this move-in-ready unit offers the perfect blend of comfort, style, and convenience. Just a 2-minute walk to the GO Station and VIA Rail, commuting is effortless. Enjoy the charm of Georgetown's historic downtown, located just a short stroll away, where quaint shops, cafes, and local gems await. Step inside to discover a brand-new modern kitchen featuring elegant quartz countertops, sleek cabinetry, and contemporary finishes-perfect for everyday living and entertaining. Enjoy easy access to top-rated schools, shopping, recreation centers, and scenic golf courses. Whether you're a first-time buyer, downsizer, or investor, this home is a rare opportunity in a sought-after location. (id:35762)
Royal LePage Terrequity Realty
Basement - 162 Ontario Street S
Milton, Ontario
Well Designed Bungalow Legal Basement Apartment With 2 Bedrooms And 2 Washrooms. Front Door Separate Entrance & Easy Access Separate Ensuite Laundry. Modern Grey Vinyl Flooring With Ample Of Large Windows All Around Which Flood The House With Rich Sunlight. Freshly Painted. Led Pot Lights Installed Throughout. Rare 2 Driveway Parking Spots. Ample Of Storage Space. Rare 2 Washrooms. A Must See!! (id:35762)
Cityscape Real Estate Ltd.
44 Elysian Fields Circle
Brampton, Ontario
: Prestigious Bram West Stunning Detached Residence Offers approx. 5000 sqft of Luxurious Living Space 3515 sq above +walkout basement on a Premium Ravine Lot! Large Foyer, Open-concept Living and Dining Rooms, Grand Family room, Hardwood floors, Natural light! Great Room with Huge Windows & Gas-fireplace! The Gourmet Open Concept Kitchen is a Chef's Delight, with Top-of-the-Line SS Appliances incl Gas Stove, Ample Storage & Modern Design! The Elegant wood staircase leads to the upper level, where you'll find Five(5) Spacious Bedrooms, 3 Full Bathrooms (each with its own ensuite bathroom) The Bonus Loft Area provides Additional Space! The Primary Bedroom offers an oversized walk-in custom closet and luxurious ensuite. The Backyard features Massive Composite Deck with Surrounding Glass, idea for Entertaining! This GREAT GULF Luxury Build also features a Bonus Walkout finished legal basement apartment with Full 3PC Bath & 2 Bedrooms & separate entrance) Come Fall in Love! Absolute Show Stopper (id:35762)
Citygate Realty Inc.
116 - 3351 Cawthra Road
Mississauga, Ontario
Welcome to Applewood Terrace boutique condo living in the heart of Mississauga! This beautifully maintained 2-bedroom, 2-bathroom suite offers 1100 sq ft of bright, open-concept living space. Enjoy 9 coffered ceilings, pot lights, and brand-new vinyl flooring throughout. The modern kitchen is a standout with extended cabinetry, quartz countertops, a raised breakfast bar, and convenient access to the pantry/in-suite laundry. The spacious layout flows into the living and dining areas, ideal for comfortable living or entertaining.The primary bedroom features a walk-in closet and a spa-like 4-piece ensuite with an oversized tub and glass-enclosed shower. The second bedroom offers privacy for guests, children, or a home office. A nearby 3-piece bathroom completes the layout. Extras include California-style shutters, crown moulding, a fireplace, and a walk-out terrace. Comes with one underground parking spot and a locker. Located in the sought-after Applewood neighbourhood, close to schools, parks, shopping, Trillium Hospital, and with easy access to major highways and transit. A rare rental opportunity in a quiet, well-managed low-rise building! (id:35762)
RE/MAX Escarpment Realty Inc.
1694 Major Oaks Road
Pickering, Ontario
Perfect for a single individual or couple, this basement apartment is located in the desirable, quiet neighbourhood of Brock Ridge. It is ideally located and close to shopping, the GO Train and 401 and park. The apartment has separate entrance and one parking spot. Pets are not allowed and non-smokers only. (id:35762)
Right At Home Realty
870 Modlin Road
Pickering, Ontario
Beautiful & recently renovated bungalow located on a terrific street, only a short walk to the GO train and Lake Ontario waterfront. 2023 renos: brand new custom open concept kitchen with quartz counters & backsplash & breakfast counter, new stainless steel LG appliances, all new vinyl plank flooring, all new windows and front door, new custom roller blinds, new LG large capacity front-loading stacked washer & dryer. (id:35762)
Exp Realty
805 - 435 Richmond Street W
Toronto, Ontario
Best value in this Gorgeous Boutique Condo By Menkes! No bidding! Offer anytime! Excellent location! in the sought-after fashion District. Very nice neighborhood with 100/100 walk score! Sun-filled 2bedroom, 2bath. Perfectly Laid-out space with double balcony and top to bottom glass patio door, 9ft High Ceiling, Primary Bedroom with 3Pc Ensuite. Walking Distance To Entertainment, Fashion & Financial District, China Town, Kensington Market And Many Restaurants.100 Transit Score. Great Amenities Incl. Rooftop Terrace W/ Bbq & Panoramic View Of The City And Cn Tower, Gym, Party Room, Theater Room, Game Room, Concierge. Motivated seller! (id:35762)
RE/MAX Elite Real Estate
First Class Realty Inc.
9 Tomlin Court
Barrie, Ontario
Absolutely stunning 4 bed 4 bath home on 50 ft lot in desirable court location. This Extensively Renovated 2498 Sq Ft home is truly Magazine worthy. custom Kitchen With Quartz Counters and Backsplash, Massive Island, 48in Gas Stove, bar fridge, Soft close Cabinetry and Crown Moulding. The Main Floor Features High End Engineered Flooring and Pot Lights Throughout. Large Living and Dining Rooms That are perfect for Entertaining. A bonus Den/Office with French Doors completes this Functional Layout. The Oversized Primary Suite has a Walk In Closet and Spa Like 5pc Ensuite with Glass Shower, Stand Alone Tub and Double Vanity. Other 3 Bedrooms are Good size and Laundry is Conveniently on 2nd Floor. The Fully Finished basement has a Large Rec Room with gas Fireplace and Built in Bar. There is also another Office/Den that has a 3 pc Semi Ensuite. On the exterior the upgrades don't stop. Interlocking in front and back as well as a new Driveway in 2022. Exterior Pot Lights and Hardwired Landscape Lighting add to the Curb Appeal. Double Garage has added Height that can Accommodate a hoist. For added Security this property also comes with 6 Cameras and receiver. Just Move in and Enjoy! (id:35762)
Century 21 Heritage Group Ltd.




