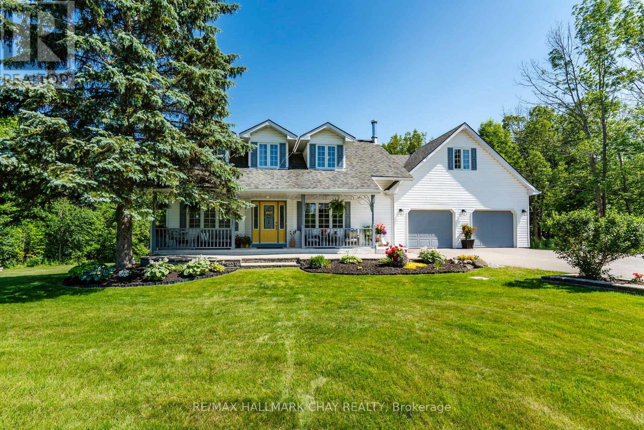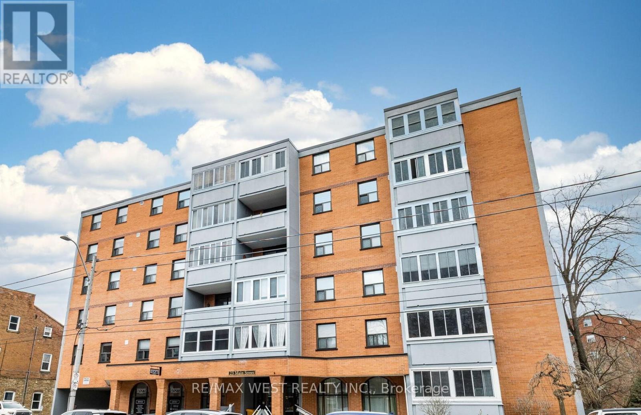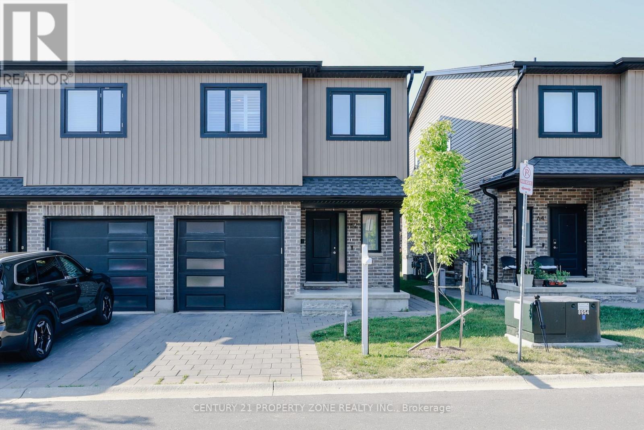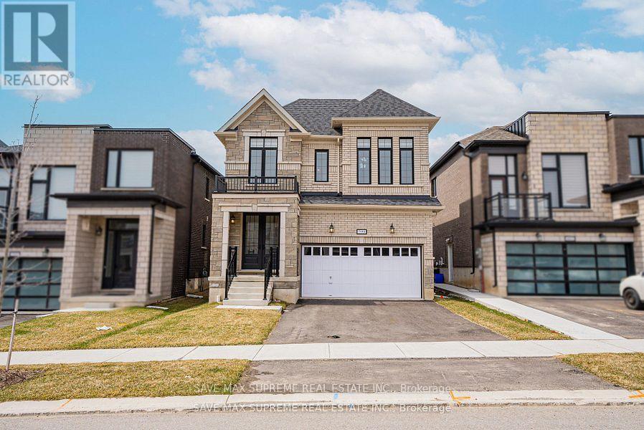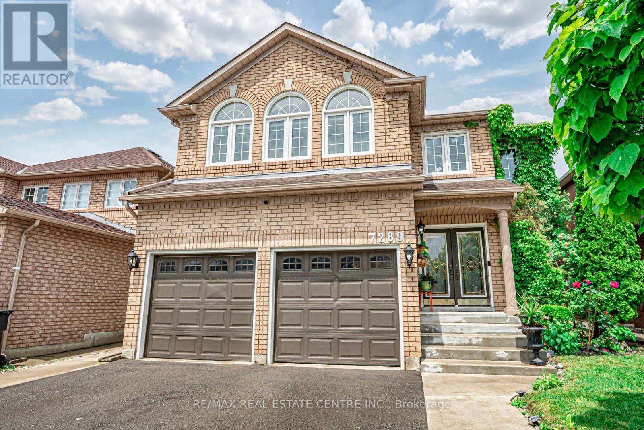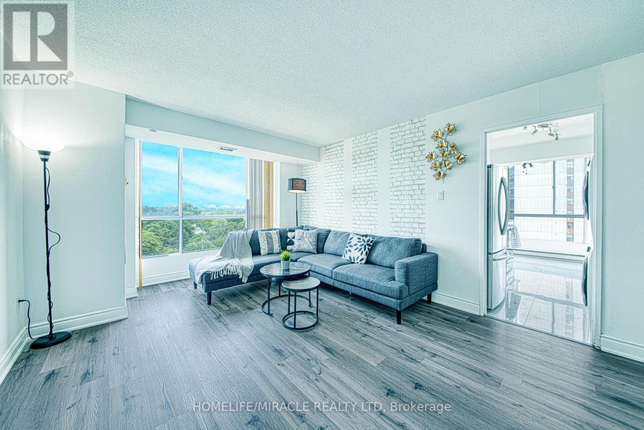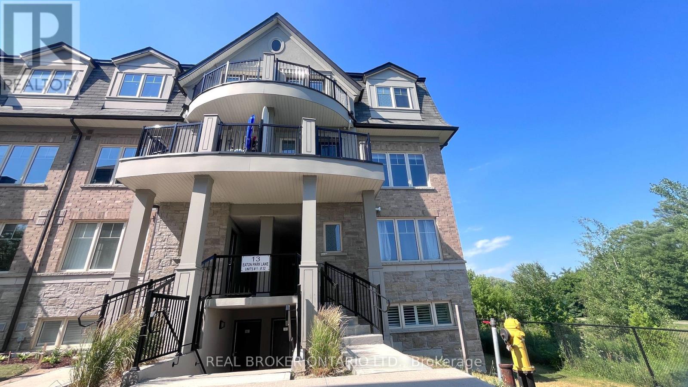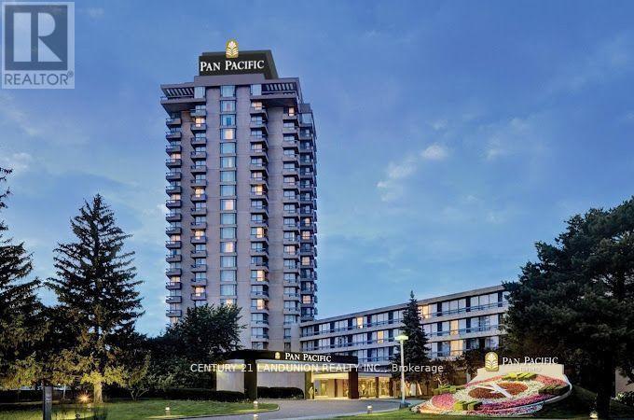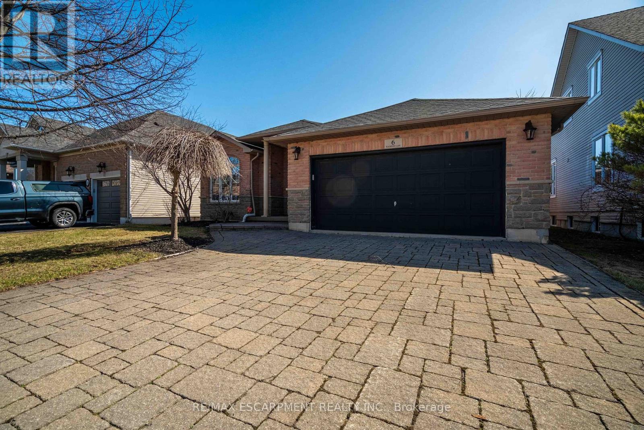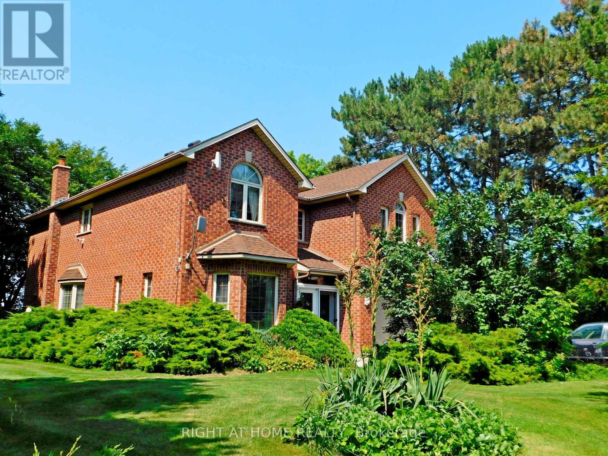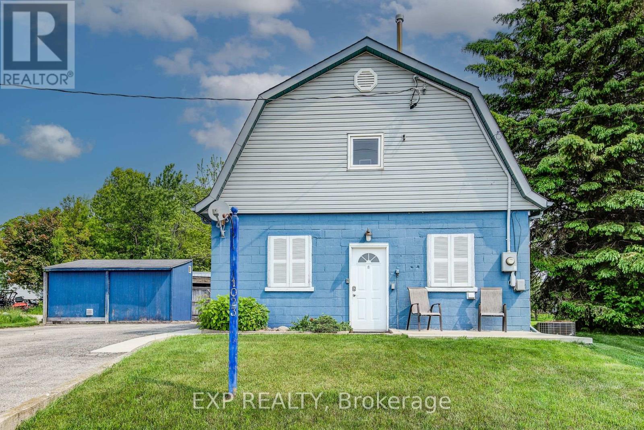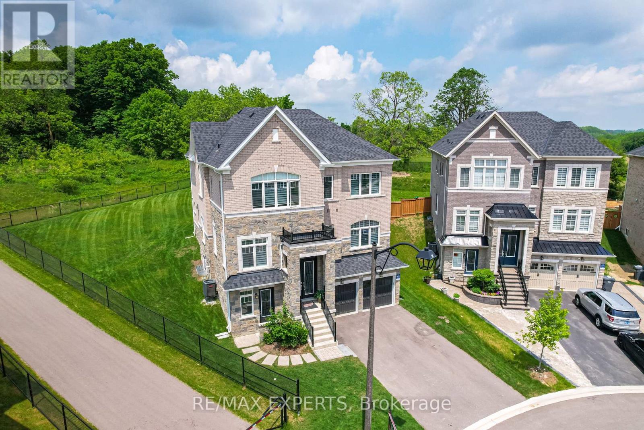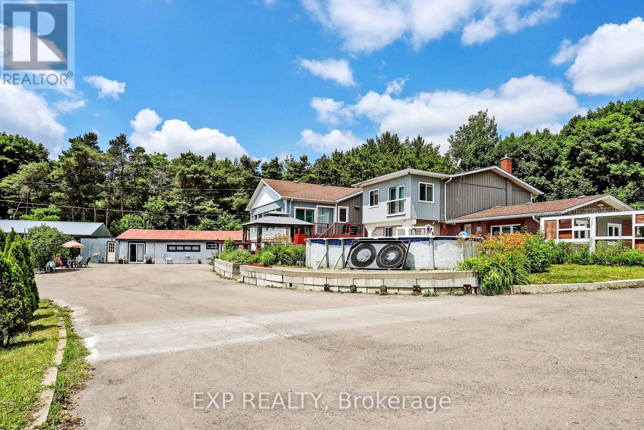403 Moonstone Road E
Oro-Medonte, Ontario
Set on a picturesque 7.7-acre lot at the edge of Moonstone, this updated Cape Cod-style home blends charm, space, and versatility. With 3 bedrooms, 4 bathrooms, and over $200,000 in thoughtful upgrades since 2016, its ideal for families, hobbyists, or anyone seeking a private retreat with room to grow. The main floor features maple hardwood floors and light-filled open-concept living, dining, and kitchen areas, along with a cozy den and a convenient two-piece bath. Upstairs, the spacious primary suite includes a custom closet, three-piece ensuite, and a quiet office nook, while two additional bedrooms and a full bathroom complete the upper level. A bonus room above the garagewith its own separate entranceoffers flexible living space, perfect for a studio, guest suite, or home-based business. The finished basement includes a rec room with bar, guest accommodations, bathroom, laundry area, and access to a large heated workshop located beneath the tandem garage. With direct outdoor access and a ramp to the backyard, its an ideal space for hobbyists or storing ATVs, snowmobiles, or equipment. Outdoors, enjoy a new stone patio, scenic walking trails, and ample parking with a paved driveway, 4-car tandem garage, and space for up to 12 vehicles. A whole-home Generac generator ensures peace of mind year-round. This is a rare opportunity to own a property that checks every box privacy, functionality, and potential in one of Moonstones most desirable settings. (id:35762)
RE/MAX Hallmark Chay Realty
808 - 110 Charles Street E
Toronto, Ontario
Luxury Living At The Prestigious X Condos! Executive Suite Features 2 Beds + 2 Baths Boasting Plenty Of Natural Light With Floor To Ceiling Windows. The Split Bedroom Floor Plan Offers Maximum Living Space! The open-concept living area offers a Northeast facing Panoramic view. Modern Chef's Kitchen With Granite Countertop, S/S Appliances, Island Bar! Master Bedroom Features 4Pc Ensuite And Closet With Organizers. Second Bedroom Built in Closet and Desk. Located In Desirable Yonge-Church Corridor, Close To The Best Shops And Dining On Bloor St And Yorkville. Just Steps To Yonge/Bloor Subway And Other TTC Routes. (id:35762)
Century 21 King's Quay Real Estate Inc.
406 - 23 Main Street
Hamilton, Ontario
Perfect for down-sizers and young professionals, this bright and beautifully maintained 2-bedroom, 1-bath home offers an open and functional layout designed for easy living. The spacious living and dining area flow effortlessly into the kitchen, creating a welcoming space for both relaxing and entertaining. Enjoy the benefits of a low-maintenance lifestyle in a convenient location just minutes from McMaster University, transit, shopping, and dining. Whether you're looking for your first home or a smart investment, this one checks all the boxes! (id:35762)
RE/MAX West Realty Inc.
RE/MAX Real Estate Centre Inc.
62 - 811 Sarnia Road
London North, Ontario
Freshly Painted! END UNIT- Freehold Townhouse in North West London, with **Separate Side Entrance to Basement**. Great Opportunity for Investors, first the home buyers or growing families You won't be disappointed! Situated in a friendly neighbourhood of Hyde Park, this property has a lot to offer. Only steps away from amenities such as Western University, Hyde Park shopping centre, Costco, Wal-Mart, Schools, Downtown and Public transit. Very upgraded unit with a Separate Side Entrance to Basement- Can easily be finished to your liking as a mortgage helper or additional space for Family. Tall ceilings on all floors with Huge windows in the basement. The main floor features an open concept layout with huge cabinets, PANTRY in the kitchen, newer appliances, island with quartz counter tops, pot lights, Bluetooth speaker system, ceramic tiling and more. The second floor features a large bedroom with a large closets. The unit backs onto only green space and features a good sized deck. Will be gone quick in this market ! (id:35762)
Century 21 Property Zone Realty Inc.
599 Bedi Drive
Woodstock, Ontario
This gorgeous detached home combines modern upgrades and thoughtfully designed for families seeking the perfect balance of space, comfort, and style. It features 4 spacious bedrooms, 3 bathrooms and a double-car garage, located in a peaceful, family-friendly neighborhood. The Main floor showcases a beautiful kitchen with quartz countertops, new stainless steel appliances, and a breakfast/dining area. The living room features a stunning fireplace, creating a warm and inviting atmosphere perfect for relaxing or entertaining. On the upper level, the master bedroom offers a luxurious 5-piece ensuite and a walk-in closet, along with three more bedrooms, a second bathroom, and a convenient laundry room. Located near Kingsmen Square shopping plaza, and near the upcoming Gurudwara Sahib in Woodstock. Won't Last Long!! (id:35762)
Save Max Supreme Real Estate Inc.
6269 Ash Street
Niagara Falls, Ontario
Just move in and enjoy this charming, ideally located in the heart of Niagara Falls. This cozy home offers 3+1 bedrooms and 1 bathrooms . Step outside to your private backyard retreat; perfect for relaxing or entertaining.this home provides a serene setting with a spacious backyard and deck perfect for outdoor relaxation. a bright and open living room .Recent upgrades Porch Deck.include new flooring throughout, stove and fridge, fresh paint, renovated bathrooms, and an updated kitchen. (id:35762)
Jdl Realty Inc.
6440 Pitton Road
Niagara Falls, Ontario
Welcome to this charming backsplit in beautiful Niagara Falls! Offering 3+1 beds & 2 full baths, this spacious home sits on a generous 52.99 ft x 107.19 ft lot, providing a plenty of pool sized outdoor space for entertaining or relaxing. Bathroom and kitchen have been recently renovated. Step inside to a bright, functional layout with room for the whole family. The finished basement includes a bedroom and cozy family room, ideal for guests or a teen retreat! A very well maintained deck and a patio! Perfect for growing families, this home offers both comfort and flexibility in a prime Niagara Falls location. Furnace and AC only 2 years old. ** This is a linked property.** (id:35762)
Tfn Realty Inc.
7289 Terragar Boulevard
Mississauga, Ontario
Welcome to 7289 Terragar Blvd, located in the heart of Mississauga's highly desirable Lisgar community. This expansive detached residence offers over 3,200 square feet of above-grade living space, featuring 4 spacious bedrooms, 3 bathrooms, and a layout perfectly suited for modern families and multigenerational living. From the moment you enter, you're greeted by an open-concept design enhanced with refinished hardwood floors, elegant oak staircase, and natural light flooding through large updated windows. The formal living and dining areas seamlessly connect to a family-sized kitchen adorned with sleek quartz countertops, a gas stove, garburator, and ample storage. Adjacent to the kitchen, the main floor family room offers warmth and comfort with a cozy gas fireplace and walkout access to a beautifully landscaped backyard with refinished fencing and deck-ideal for summer gatherings. Upstairs, a rare second family room with cathedral ceilings and a second gas fireplace provides an inviting retreat for relaxing or entertaining. The primary suite features a walk-in closet and a luxurious five-piece ensuite with double sinks, a jacuzzi tub, and a separate shower. All bedrooms are generously sized and freshly painted (June 2025), creating a move-in ready experience. The finished basement includes 2 separate suites, each with its own kitchen, bedroom, and 3-piece bath. Previously tenanted and now converted for personal use, this lower-level space is accessible via a side entrance & staircase (builder); perfect for extended family, guests, or future rental potential. Updates, include a new furnace, air conditioner, and Rheem tankless water heater (all 2021), attic insulation, a repaved driveway (2022), concrete walkways and stairs (2022), and an upgraded 200A electrical panel w/ a 50A EV charger. The garage measures 18 x 20 feet and includes two automatic door openers. Located minutes from Hwy 401/407, schools, parks, and Lisgar GO. (id:35762)
RE/MAX Real Estate Centre Inc.
(Upper Level) - 140 Yuile Court
Brampton, Ontario
Welcome to 140 Yuile! This well-maintained Detached, move-in ready home features 3 spacious bedrooms and 2 full bathrooms on the main floor, including a primary bedroom with a private ensuite. Enjoy cooking and entertaining in the brand new, modern kitchen with updated cabinetry, countertops, and appliances. Located right on the border of Mississauga and Brampton, this home offers an unbeatable, convenient location just minutes to all major highways (including 407, 401, and 410) and shopping, schools, places of worship, etc. The tenant will pay 70% all utilities and provide proof of tenant insurance policy. Attach credit report, job letter, references, rental application, I.D. (id:35762)
Sotheby's International Realty Canada
1110 - 360 Square One Drive
Mississauga, Ontario
Here is your chance to enjoy a fully furnished (optional) condo unit, professionally styled by an interior designer and furnished with impeccable taste. Every detail has been thoughtfully selected to create an atmosphere of elegance and refinement. This beautiful and bright one bedroom + den unit features a functional layout, perfect for a student, professional, or couple wanting to enjoy the nearby amenities and convenience. With very little maintenance required, simply move in & enjoy! Flexible possession date and you can pick and choose which furnishings you'd like. (id:35762)
Ipro Realty Ltd.
1505 - 5105 Hurontario Street
Mississauga, Ontario
Brand new building thisLarge 2 bed + den corner unit in Mississauga. Sun-filledunit is approximately 900 Sqft with large Balcony.. Enjoy natural light throughout the day with east- south west view. 9 F Ceiling . . Den can be used as an office or dining room. The Primary Bedroom comes with a mirror closet and ensuite washroom. Separate thermostat for both bedrooms. Mississauga is an ideal place to set down roots, live, work, play and raise a family. Close proximity to public transit, go bus, major highways (401, 403, & Qew), Future LRT, square one shopping center, schools, restaurants, library, art center and parks. This condo offers unbeatable convenience ensuring a vibrant and fulfilling lifestyle for its residents. 24 hours Concierge service Tenant pays for Hydro. 1 underground parking space. Canopy Towers places dining, retail, and entertainment options at your doorstep. Rising 34 story's, Canopy Towers makes a striking impression on the Mississauga skyline with its contemporary architecture and integrated mix of residential and commercial spaces. (id:35762)
Royal LePage Flower City Realty
3 Keppel Circle
Brampton, Ontario
Hello all and welcome to 3 Keppel Circle, in the heart of Brampton. A beautiful freehold townhouse in the heart of West Brampton, built by Mattamy Homes. Just about a year old, this modern 3-story home is ideal for first-time homebuyers and investors alike or even family looking to downsize. Featuring 3 bedrooms and 3 bathrooms, this home boasts a bright, natural lighting ambiance with great flooring throughout the second floor. Enjoy the convenience of direct garage access from the main level, along with a versatile den with large windows perfect for a home office or a cozy exercise space or even an additional space for a room. The open-concept kitchen is a chefs dream, complete with a sleek peninsula, granite countertops, a stylish backsplash, and stainless steel appliances. Step out onto the balcony for a breath of fresh air or host memorable dinners in the formal dining area. The inviting living room offers ample space for relaxation and entertainment. Upstairs, the third level features three bedrooms, including a comfortable primary suite with a walk-in closet, a private 3-piece ensuite. The second - level laundry adds extra convenience to your daily routine. Ideally located near top-tier amenities, including shopping, restaurants, schools, and parks, with easy access to major highways and public transit. Also has close access to the Toronto Airport. It is a great community for families. (id:35762)
RE/MAX Professionals Inc.
1004 - 3077 Weston Road
Toronto, Ontario
Bright & Specious 2 Bed + Den & 2 full Washrooms With open Concept Living/Dinning. Large Master Bedroom W/4Pc Ensuite. Newly Renovated to include Large Den With Large Windows That Can be Used as Home Office or 3rd Bedroom. Beautiful kitchen with Sun-filled Breakfast Area. In A well Maintained Building & Conveniently Located steps to Parks, Schools, Airport Public Transit, 400& 401 Highways. Maintenance Fees Include All Utilities. (id:35762)
Homelife/miracle Realty Ltd
5254 Astwell Avenue
Mississauga, Ontario
Spacious 4-bedroom family home in a prime central location with a finished separate entrance basement and second kitchen**Hardwood flooring throughout main and second floors**Recent upgrades include renovated bathrooms on the upper level, newer kitchen with gas stove, crown moulding on the main floor, high-efficiency Lennox furnace, central A/C, and a 200-amp panel provides ample capacity for your new electric vehicle** Fully enclosed front porch offers additional functional space**Finished basement features two sets of stairs for convenient access, a kitchen, and full bathroom ideal for nanny suite or income potential**Exterior resealed concrete work includes front walkway, side entrance path, and a large backyard patio perfect for summer entertaining and BBQs** Exterior pot lights provide elegant evening curb appeal**Excellent location within walking distance to Mavis Plaza, with easy access to Heartland Town Centre, Square One, highways 401 and 403, as well as steps to public transit and nearby parks**East-west exposure provides abundant natural light throughout the day**Don't miss this great opportunity! (id:35762)
Kingsway Real Estate
1 - 3032 Bur Oak Avenue
Markham, Ontario
Newly update, Freshly Painted, Massive Open Concept Living Space, Opens up to a Beautiful Deck, 3 Bedrooms, 2 Huge Washrooms, Laundry, New Energy Efficient AC, On Demand Water, Laminate Flooring, Large Private Primary Bedroom on 3rd Floor, 2 Parking Spaces, Walking Distance to Bus Station, Community Centre, Library, Swimming Pool, Hospital, Parks, and Schools. (id:35762)
Century 21 Leading Edge Realty Inc.
Ph1 - 8200 Birchmount Road
Markham, Ontario
Luxurious Penthouse Unit With Exceptional Unobstructed Views Right By Downtown Markham. Corner Unit With Large Windows Offering Plenty of Natural Light Throughout. Functional Layout With Soaring 10 Ft Ceilings, Two Generously Sized Bedrooms, A Spacious Den & Two Large Balconies With Incredible Views. Primary Bedroom Features Large Walk-In Closet & Ensuite Bathroom. Prime Location With Close Proximity to Transit, GO Station, 404/407, Supermarkets, Restaurants, Shows & More. Amenities Include Indoor Swimming Pool, Hot Tub, Gym, Library, Meeting/Party Rooms & More. (id:35762)
Century 21 Atria Realty Inc.
5110 - 898 Portage Parkway
Vaughan, Ontario
Welcome to your dream home in the sky! Nestled on the prestigious 51th level. This exquisite 2-bedroom corner unit, 699 sqf+120sqf Balcony offers a breathtaking unparalleled panoramic views. Imagine waking up to stunning vistas of the city skyline or watching the sunset from your private balcony. With spacious and modern interiors, including a sleek kitchen, cozy living area. This residence combines sophistication with comfort. Parking above ground, 6th level. Just steps to the Vaughan subway station. Minutes To The York University, Vaughan Mills Mall, Hwy 7, 400 and 407. Must see! (id:35762)
Century 21 Heritage Group Ltd.
29 - 13 Eaton Park Lane
Toronto, Ontario
Welcome to this rarely offered, beautifully designed above grade 1100 SQFT corner-unit condo townhouse, all on one spacious floor for easy living! Featuring 2 bedrooms + a generous den (ideal as a home office or 3rd bedroom), 2 full bathrooms, and private backyard space backing onto a ravine, this home checks all the boxes.The open-concept kitchen, living, and dining area is filled with natural light and finished with quartz countertops, a center island, stainless steel appliances, and a sleek backsplash. Enjoy the convenience of a ventless washer/dryer and California shutters throughout.The primary bedroom boasts a private ensuite, while the second bedroom features a custom built-in closet and large window. Bonus features include a private hallway foyer entrance, and a rare exclusive-use Ravine facing backyard perfect for relaxing or entertaining in the sun.A perfect blend of style, comfort, and privacy in a prime Warden and Finch location! (id:35762)
Royal LePage Your Community Realty
714 - 33 Canniff Street
Toronto, Ontario
King W. & Strachan Prime Downtown Location, Beautiful Townhome, 3 Levels, Private Built in Garage, 3 Beds, 2 Full Baths, 2 Lockers, Great Location Right Across from the Park, Features Upgraded Kitchen, Stainless Steel Appliances, Quartz Counter, New Solid Core Doors, Patio Resurfaced Waterproofed 2023, Furnace 2020, Walk Out from the Main Floor Bedroom to BBQ on Your Large Terrace. Heat, Hydro, Water, Landscaping & Snow Removal Included in the Maintenance Fees. Close to the Lake, Shopping, Restaurants, Groceries, Gardiner, TTC, Nightlife on King & Queen W. (id:35762)
Red House Realty
5915 - 55 Cooper Street
Toronto, Ontario
Close by the Lake 1 Bedroom In a Luxury Condo, Floor to Ceiling Window Overlook Beautiful and Unobstructed City View * Kitchen with Luxury Brand New Built-In Stainless Steel Appliances *Close by the Lake 1 Bedroom In a Luxury Condo, Floor to Ceiling Window Overlook Beautiful and Convenience With Walking Distance to Financial /Entertainment District, Loblaws Supermarket, Lcbo, Union Station, Harbour Front, Sugar Beach, George Brown College * Close To Gardiner Expressway (id:35762)
RE/MAX Excel Realty Ltd.
1705 - 426 University Avenue
Toronto, Ontario
Subway at your doorstep! This South Facing One Bedroom Features 506SF as per Builder's Plan. Freshly Painted. 9ft Ceiling. Large Balcony. Floor to Ceiling Window. Large Hallway Closet, Providing Lots of Storage. Prime Downtown Location, Just 1 Min Walk from St. Patricks Subway Station, 6 Min Walk to OCAD University and Mount Sinai Hospital, 15 Min Walk From U of T St. George Campus. (id:35762)
Century 21 Mypro Realty
RE/MAX Excel Realty Ltd.
202 - 100 Dalhousie Street
Toronto, Ontario
Downtown 1+Den Under $500K - A Rare Find at 100 Dalhousie. Welcome to Suite 202, a stylish and efficient 1+Den condo with 540 square feet of thoughtfully designed space in the heart of downtown Toronto. Located in a 1-year-old building, everything feels fresh and modern, from the sleek lobby and amenities, to the hallways, elevators, and in-suite finishes. The unit itself is in exceptional condition, gently lived in, very well maintained, and move-in ready. The open layout is easy to furnish, the kitchen is spotless, and the flooring, walls, and appliances still feel like new. The den comes with a door, giving you a flexible space for working from home, studying, or hosting guests. Priced under $500,000, this is your chance to own a home where everything you need is just steps away no car required. Start your mornings with a stroll to local coffee shops and bakeries. Grab groceries from Loblaws, Farm Boy, or Metro just around the corner. Meet friends at trendy restaurants along Church, Yonge, or Dundas. Getting around is effortless the Dundas streetcar stops right outside, and you're a 5-minute walk to both Dundas and Queen subway stations. Whether you're heading to Toronto Metropolitan University, downtown offices, or anywhere in the city, transit is at your doorstep. Live where others commute, surrounded by shops, restaurants, cafes, and everyday essentials. If you've been searching for an affordable way to own in the core, without compromising on comfort, quality, or convenience Suite 202 is the opportunity you've been waiting for. (id:35762)
Condowong Real Estate Inc.
3 - 171 King Street E
Toronto, Ontario
Live in the heart of downtown Toronto with this fully renovated 2-bedroom, 1-bathroom suite on the 3rd level, ideally located above a quiet commercial space at King Street East and Jarvis Street. Perfect for students or professionals attending George Brown College or Toronto Metropolitan University, this modern unit offers unbeatable access to campus, transit, and the city's best amenities. Enjoy a bright and open layout with stylish updates throughout, including a contemporary kitchen, sleek flooring, and a refreshed bathroom. Window with south exposure, filling the unit with natural light. The space also features en-suite laundry and a comfortable low-maintenance design ideal for busy urban lifestyles. Located just a short walk to George Brown's St. James Campus, and with easy TTC access to Toronto Metropolitan University and other downtown institutions, this condo puts you minutes from class and everything else the city has to offer. St. Lawrence Market, cafes, groceries, restaurants, and parks are all at your doorstep. A smart choice for students, faculty, or anyone seeking a convenient and connected downtown living experience in a boutique-style setting. (id:35762)
Chestnut Park Real Estate Limited
905 - 181 Sterling Road
Toronto, Ontario
A Dream Of A Unit Is Now Available In The Sterling Junction's Newest Boutique Condo! This Large One Bedroom Plus Den Unit With Amazing Floor To Ceiling Windows in this Ideal Layout. This Stunning Unit Is Equipped with engineered hardwood floors, a modern kitchen with quartz counters, integrated appliances, and a large balcony. The den is perfect for a home office or guest space. In A Trendy Neighbourhood That Is Filled With Top-tier Restaurants, Shops, Cafes and Breweries, Commuting options are all in walking distance. Building amenities include a gym, yoga studio, rooftop terrace, and co-working lounge offering a convenience of lifestyle at your fingertips. Locker Included. (id:35762)
The Condo Store Realty Inc.
2 - 900 York Mills Road
Toronto, Ontario
Prime 4800 sq. ft. Main Floor Commercial Space available at the prestigious Pan Pacific Toronto, strategically located right next to the main entrance for unparalleled exposure and visibility. This flexible space is ideal for retail, office, beauty spa, restaurant, fitness center, and more. Situated within a full-service 4-star hotel featuring 405 guest rooms and suites and 24,000 sq. ft. of conference and banqueting facilities and restaurant, the location provides significant business potential, attracting hotel guests, conference attendees, and local clientele. Don't miss this unique opportunity to establish your business in one of Toronto' s most dynamic and highly visible locations. **EXTRAS** Abundant on-site parking; Convenient layout and prime location; Lush greenbelt surroundings create a tranquil and inviting environment; Convenient access from all major highways, making it easily reachable for customers. (id:35762)
Century 21 Landunion Realty Inc.
90 Johnston Avenue
Toronto, Ontario
Brand New Family Home Move-In Ready! Built by the renowned Midnight Building, this beautifully crafted home is designed for modern family living with no detail overlooked. Nestled on a quiet, family-friendly street, enjoy peace of mind while being minutes from top schools, parks, and everyday amenities. The main floor features soaring 10-ft ceilings and oversized windows that fill the space with natural light. The open-concept layout flows seamlessly, anchored by a stunning gourmet kitchen with elevated quartz countertops, a large island, and plenty of space for cooking and family meals. The warm, inviting living room features custom wood trim and a stylish feature wall perfect for cozy nights in or hosting friends and family. Step out to your spacious backyard, ideal for kids, pets, and summer BBQs. Upstairs, generously sized bedrooms provide comfort and privacy for the whole family, with spa-inspired bathrooms and quality finishes throughout. Every space is thoughtfully designed to meet the needs of daily family life. Conveniently located near top-rated schools, Bayview Village, Whole Foods, Sheppard/Yonge Station, parks, restaurants, and more. Easy access to Hwy 401 makes commuting and errands effortless. This is the home where lasting family memories are made. A rare opportunity to own a brand-new, move-in ready home in a vibrant, well-connected neighbourhood. (id:35762)
Forest Hill Real Estate Inc.
1405 - 318 Spruce Street
Waterloo, Ontario
Bright, High Roof Suite In Sage2! 2 Large Bedroom, 2 Full Bathrooms , Balcony And Private Laundry ,11 Ft. Soaring Ceilings. Just Steps To Wilfred Laurie & University Of Waterloo. For Parents Looking For A Place To Keep Your Kids Safe While Studying, Luxurious Residential Destination. This Unit Features, Stainless Steel Appliances, Granite (id:35762)
King Realty Inc.
31 Robarts Drive
Hamilton, Ontario
Welcome to this stunning modern 2-storey luxury home, built in 2020 on premium 60' x 105' conservation pond view lot & $300K+ in upgrades. Step inside & fall in love w/ the light, airy design featuring neutral palette, upgraded trim, glass railings, 9' ceilings, pot lights, oversized windows, & 7.5" white oak wide-plank engineered hardwood floors. The thoughtfully designed layout is perfect for living & entertaining. Large formal dining room w/ 2x built-in ceiling speakers, office w/ vaulted ceiling & motorized shades, mudroom, powder, & great room w/ gas FP. Breathtaking gourmet open-concept kitchen offers impressive 8' island, high-end appliances, 4x built-in ceiling speakers, quartz counters, pantry cabinets, breakfast bar, coffee nook & 8' custom glass sliding doors that open to spectacular backyard retreat. Upstairs, the primary suite boasts serene pond views, 2 W/I closets, beautiful ensuite bath w/ glass shower, motorized shade, soaker tub & 10' vanity w/ quartz counters & under-mount sinks. You'll also find a well-equipped laundry room & 3 additional spacious bedrooms, 2 sharing a Jack-&-Jill bath w/ his & hers sinks, & one w/ its own ensuite & W/I closet. Step outside to experience beautifully landscaped outdoor living harmonious w/ water views & surrounding nature. Over 25 bird species, deer & more. Many enhanced outdoor features including garden lighting, full irrigation & custom-built western red cedar deck w/ Jacuzzi hot tub, shade structure & gas hookups for your fire table & BBQ. Other updates: Furnace (2020), AC (2020), Roof (2020). Located in the heart of Meadowlands, walking distance to top schools, public transit, shopping, parks, & quick access to 403. (id:35762)
RE/MAX Escarpment Realty Inc.
110 - 6365 Drummond Road
Niagara Falls, Ontario
Largest unit in the building !!! Trendy Urban Lifestyle! Sun filled and spotless! Checkout this unique 2 story apartment condo in 25 unit executive complex close to the casino and Falls amenities. Main floor offers open concept kitchen and living room, as well as a 2 piece powder room, storage room and ensuite laundry closet. Second floor consists of spacious bedroom, open concept den and full bathroom. High ceilings on both levels creating a lofty feel. 11 foot ceilings on 2nd floor and 10 & 9 foot ceilings on main level. Tastefully done, and move in ready. Condo fees include water, air, and hot water heater rental and property maintenance. (id:35762)
Royal LePage Realty Plus Oakville
226 Louise Street
Welland, Ontario
Discover an exceptional home ownership opportunity with this spacious, fully detached 4-bedroom house in a newly developed, family-oriented neighborhood. Less than 3 years old, this bright home features 2.5 washrooms, numerous windows, a garage with interior access, private driveway, and a deck-accessible sliding door. The kitchen boasts a large island with double sink, ceramic backsplash, and stainless steel appliances. Enjoy the convenience of second-level laundry, window coverings, an unfinished basement with Separate Entrance, storage and rough-in washroom, drain heat recovery system, and cold room. Immediate occupancy available, perfect for modern family living. Broadloom Where Laid, Near To Schools, Plaza, Highway, 10 Minutes To Niagara College Welland, 15 Minutes To Brock University. (id:35762)
RE/MAX President Realty
6 Blackburn Lane
Hamilton, Ontario
Welcome to 6 Blackburn Lane Discover this 3+1 bedroom, 2.5 bath bungalow nestled in a prime location of Mount Hope, backing onto a serene park for ultimate privacy with no rear neighbors! Located in a sought-after neighborhood just minutes from all amenities, this home is a rare gem. Features Youll Love Over 3,500 sq. ft. of finished living space Elegant crown moldings on both levels & vaulted ceilings Rich hardwood flooring & pot lights throughout Custom kitchen cabinetry with French doors for added charm Main floor laundry for ultimate convenience Spacious primary suite with 3-piece walk-in shower & walk-in closet Fully finished basement with an extra bedroom Stunning brick & stone exterior with interlocking stone driveway Large rear deck overlooking the peaceful parkland Double car garage & ample parking Close to Glancaster Golf Club & just 5 minutes to Ancasters Meadowlands. (id:35762)
RE/MAX Escarpment Realty Inc.
4916 Thirty Road N
Lincoln, Ontario
Possibly the most desirable Lake Ontario waterfront property from the GTA to the Niagara Region! This secluded 14.59-acre paradise is perfect for investors or those seeking a private lakefront retreat. Located on two quiet, scenic dead-end lakefront roads, the property offers over 200 ft of frontage on both Mountainview Rd and Thirty Rd N. Just minutes to the QEW, nearby towns, and approximately 3050 minutes to Hamilton, the GTA, Niagara Falls, and the U.S. border. Surrounded by rapidly growing developments along the QEW, the lands value is expected to increase significantly in the coming years. A private winding driveway leads to a well-built custom 2-storey villa (1989, original owner), set among mature pines and hardwoods. The home features 2,922 sq ft above grade plus a 1,393 sq ft walk-out lower-level in-law suite with lake views. A rustic boardwalk leads to your own untouched 1,100+ ft beach. Inside, you'll find spacious principal rooms with hardwood flooring, solid oak cabinetry, trim, and staircase. The upper level includes 4 bedrooms ,primary with 5-pc ensuite, and a guest suite with a 3-pc ensuite. Additional features: Two 6,000-gallon cisterns Inspected septic system 200-amp service Quality windows, brick exterior Roof (2020), Furnace (2021), A/C (2019), Central vac. Bonus: Vendor indicates a potential severance of a 1.5-acre homesite from an unopened road allowance (buyer to verify), with approx. 13 acres remaining for a second residence. Most of the land is planted with fruit trees, maintained by a neighboring farmer. No reported income (likely HST exempt). Vendor Take Back mortgage (VTB) available. Endless possibilities: Ideal for a luxury estate, B&B, wedding venue, winery with lakefront dining, or seniors retreat. Quiet, scenic, and truly one of a kind. A rare opportunity must be seen! (id:35762)
Right At Home Realty
1 Cheps Lane
Hamilton, Ontario
**Immediate Possession Available ** Super Clean 3 Bedroom Corner Lot Home Featuring A Bright, Open-Concept Layout. Modern Eat-In Kitchen With Sleek Cabinetry And Stainless Steel Appliances, A Spacious Living/Dining Area With Walkout To A Private Balcony, And Second-Floor Laundry For Added Convenience. The Primary Bedroom Boasts A Walk-In Closet, Abundant Natural Light, And Two Large Windows, Complemented By Two Additional Well-Sized Bedrooms. Ideally Situated Near Redeemer University, McMaster University, Mohawk College, Top-Rated Schools, Parks, Trails, Shopping Plazas, Costco, Cineplex, And With Easy Access To Highway 403, This Beautifully Maintained Home Is Perfect For Comfortable And Convenient Living. **Requirements** AAA Tenants Only. Please Provide A Job Letter, Full Credit Report (No Screenshots), References, Three Recent Pay Stubs, And Proof Of Tenant Insurance. Tenants Are Responsible For All Utilities. Come And Fall In Love With This Beauty! (id:35762)
RE/MAX Real Estate Centre Inc.
226 Louise Street
Welland, Ontario
Discover an exceptional home living opportunity with this spacious, fully detached 4-bedroom house in a newly developed, family-oriented neighborhood. Less than 3 years old, this bright home features 2.5 washrooms, numerous windows, a garage with interior access, private driveway, and a deck-accessible sliding door. The kitchen boasts a large island with double sink, ceramic backsplash, and stainless steel appliances. Enjoy the convenience of second-level laundry, window coverings, an unfinished basement with Separate Entrance, storage and rough-in washroom, drain heat recovery system, and cold room. Immediate occupancy available, perfect for modern family living. Broadloom Where Laid, Near To Schools, Plaza, Highway, 10 Minutes To Niagara College Welland, 15 Minutes To Brock University. Thanks. (id:35762)
RE/MAX President Realty
1023 Maple Leaf Street
Wellesley, Ontario
Welcome to 1023 Maple Leaf Street a one-of-a-kind barn-style duplex nestled in the heart of Wellesley. This urban/commercial-zoned property is a rare offering that blends income generation, lifestyle flexibility, and long-term potential. Inside, you'll find two self-contained, well-maintained units: A spacious 1-bedroom main floor unit with inviting natural light, a charming kitchen, and a large open-concept layout. A 2-bedroom upper unit with sloped ceilings, skylights, and warm character ideal for tenants who love something a little different. With 1,740 total sqft, common amenities like coin laundry, storage lockers, and ample on-site parking, this duplex is fully equipped for tenant convenience. Plus, the property holds a rich history of prior commercial uses including a hair salon and butcher shop, and thanks to urban commercial zoning, the possibilities for future use remain wide open. Just steps from the village core, parks, shops, and dining, this is more than an investment, it's a lifestyle opportunity for first-time buyers, multi-generational families, or seasoned investors. (id:35762)
Exp Realty
11 Riley Street
Hamilton, Ontario
Welcome to 11 Riley Street Where Location, Lot & Layout Come Together Perfectly! This beautifully maintained 4-bedroom, 3.5-bathroom home sits on a premium 55 x 120 ft lot directly across from Rockcliffe Park, in one of Waterdown's most sought-after neighbourhoods. Offering 2,066 sq ft of well-designed living space, the main floor features generous principal rooms and a functional, family-friendly layout. The kitchen was renovated in 2015, the powder room updated in 2023, and all bathrooms modernized in 2013, offering timeless style and comfort. Other key updates include: roof (2010), windows (1995-2005), furnace & A/C (2013), water heater (2018), and a brand new sump pump (2025) giving you peace of mind for years to come. The unfinished basement provides incredible potential to create a large rec room, additional bedrooms, or a home office a blank canvas waiting for your vision. All within walking distance to schools, parks, amenities, and Waterdown's vibrant downtown core. This is a rare opportunity to own a move-in-ready home with space to grow in a location that cant be beat. (id:35762)
Keller Williams Edge Realty
272 King Street W
Hamilton, Ontario
Welcome to a fully-equipped, beautifully designed restaurant located in one of the hottest and most high-traffic areas in downtown Hamilton. Just take the keys and start operating from tomorrow its ready to go! Whether you want to run it as-is or launch your own brand, this2,000 sq.ft. restaurant comes packed with everything you need: Licensed Bar, Spacious Patio ,Two full-size basement levels perfect for storage. A fully equipped Kitchen with 3 Fryers,24inches & 36 inches Griddle, 12 feet Hood, 2 Refrigerators, 2 Refrigerated Prep Table, Two Walking Cooler 10 ft/ 4ft & 12ft / 10ft , A well designed 55 seating dining + 30 Seating Patio, Cozy Mezz area for private parties, which accommodate 18-20 people, Its equipped with 4Washroom: 3 washrooms for the guests and one for Employee, Employee Area for with all the boards for instructions and a beautiful cozy office for management. It comes with 2 Basements for additional storage area. Just steps from McMaster University Downtown Campus and the brand-new 30-storey, 664-bed McMaster Undergraduate Residence. Steps from the FIRSTONTARIOCENTRE a 19,000-seat arena that just underwent a $300 million renovation. This venue is a major crowd-puller for concerts, sports, and events. 2026 Juno Awards is also happing here. Close to Jackson Square Mall, top hotels like Hyatt, Hampton Inn, and Staybridge Suites plus tons of foot traffic from tourists and business travelers. Surrounded by corporate and government offices, and right in the middle of a boom in high-rise residential buildings nearing occupancy. Located at corner of HESS VILLAGE. This is a golden opportunity for an ambitious restaurateur or investor to capitalize on a rapidly growing area. Taxes to be assessed (id:35762)
RE/MAX Gold Realty Inc.
1414 - 480 Front Street W
Toronto, Ontario
Experience sophisticated downtown living in this bright and airy 2-bedroom, 2 bathroom corner suite at The Well. Perfectly positioned on the 14th floor with breathtaking southeast views of the CN Tower and Lake Ontario. Offering 927 square feet of thoughtfully designed living space, this home is filled with natural light thanks to its floor-to-ceiling windows and unobstructed exposure. The open-concept layout features a sleek kitchen with a contemporary island, ample storage, soft-close cabinetry, and a seamless flow into the spacious living and dining areas. Enjoy morning coffee or evening wine on your private balcony while soaking in the city skyline and waterfront. Both bedrooms are generously sized, and the primary suite features a standing glass shower and modern finishes throughout. Additional highlights include in-suite laundry, window coverings, and one parking spot. Located in The Well, the building amenities include: a stunning outdoor rooftop pool, a fully equipped fitness studio, an elegant dining room, an entertainment lounge, and a beautifully landscaped terrace. Whether you're entertaining quests, working from home, or stepping out to enjoy all that downtown Toronto has to offer, this suite checks all the boxes for stylish city living. (id:35762)
Ipro Realty Ltd.
13 Melissa Court
Brampton, Ontario
Welcome to the highly sought-after community of Fletchers Meadow in Brampton! This beautifully maintained all-brick, 3-bedroom semi-detached home offers both charm and functionality, featuring a carpet-free and pet-free interior with hardwood flooring throughout and elegant tiles in the kitchen. The main floor is bright and inviting, enhanced by pot lights and a cozy gas fireplace in the living room, perfect for relaxing with family. The spacious master bedroom serves as a peaceful retreat, while the walkout deck provides an excellent space for outdoor entertaining. The finished basement adds valuable living space, ideal for a recreation room, home office, or guest suite. This home is freshly painted and has over \\$15,000 in recent upgrades, making it move-in ready for first-time home buyers. With no sidewalk, the property offers parking for three vehicles, including an attached garage. Ideally located near grocery stores, pharmacies, parks, bus stops, schools, trails, and the Cassie Campbell Community Centre, with just minutes to the GO Station, this home offers comfort, convenience, and exceptional value in a thriving neighbourhood. (id:35762)
Century 21 People's Choice Realty Inc.
57 Arthur Griffin Crescent
Caledon, Ontario
Experience luxury living in this stunning family home, nestled in the heart of Caledon East. Meticulously maintained and beautifully designed, this residence offers over 4,555 sq ft of exquisite living space, featuring elegant hardwood floors throughout. Extended height metal insulated front door with glazed inserts and transoms. Argon insulated steel entry doors and an advanced Energy Recovery Ventilator System (ERV). high-efficiency gas furnace with ECM motor. Expansive open-concept layout on the largest lot in the area (as per builder's plan).Luxurious Bedrooms: Ensuite bathroom and walk-in closet.Stylish Kitchen: Extended height upper cabinets, a kitchen island with a stainless steel double undermount sink, Granite/Quartz countertops, flush breakfast bars, and a stainless steel canopy exhaust fan vented to the exterior. Premium Jenn-Air kitchen appliances, including a double door stainless steel refrigerator, microwave, dishwasher, wall ovens, and cooktops. Modern Conveniences: Heated floors in the washroom and smooth ceilings with pot lights throughout.Basement Perks: 9 ft ceiling in the basement with walkout.This home is the epitome of modern comfort and style, offering a perfect blend of luxury and practicality. Whether you're entertaining in the open-concept living areas or enjoying a quiet evening in the beautifully appointed kitchen, this property promises to be your dream home. Large beautiful backyard.. Dont miss the chance to make it yours! (id:35762)
RE/MAX Experts
228 - 366 The East Mall
Toronto, Ontario
AMAZING LIGHT FILLED 3 BEDROOM 3 WASHROOM CONDO IN CENTRAL ETOBICOKE. GOOD SIZED 3 ROOMS WITH CLOSET, MASTER BEDROOM WITH ENSUITE WASHROOM. HUGE BALCONY, FRESHLY PAINTED, WITH NEW STOVE. ALL BILLS INCLUDED WITH INTERNET AND BASIC CABLE. EXCELLENT REC FACILITIES: POOL(INDOOR & OUTDOOR, GYM, BASKETBALL, GAME ROOM, PARTY HALL & MUCH MORE). CLOSE TO HIGHWAY 427, LIBRARY, SCHOOLS, SHOPPING MALL & MUCH MORE. (id:35762)
RE/MAX Ace Realty Inc.
Lower - 4 Laurier Avenue
Milton, Ontario
Bright & Spacious, 2 Bedroom Legal Basement Apartment In Bronte Meadows Community Of Milton . Tenant Pays 30% Utilities. Separate Private Entrance, Separate Laundry. One Exclusive Outside Parking Included In Rent, Professional Couple Preferred. Walking Distance To Milton Hospital, Shopping Centres And Community Parks. Close To School. (id:35762)
Homelife/response Realty Inc.
41 - 3 Elsie Lane
Toronto, Ontario
Elegant 3 bedrooms + den, 2-1/2 washrooms standalone heritage townhomes on the trail, located in established neighborhoods adjacent to GO Bloor station, UP airport express. Just steps to Groceries & Dundas West subway station. Walk to the buses and streetcars, Cafes and Trails. Bonus: huge private rooftop terrace with lots of storage space. hardwood floors throughout the unit. high ceiling and bright light-filled rooms! (id:35762)
Cityscape Real Estate Ltd.
1 - 5050 Intrepid Drive
Mississauga, Ontario
Best location, Located in the sought-after Churchill Meadows area. Modern stacked townhouse offers a desirable Corner Upper unit with a spacious layout designed to optimize every inch of space. Beautiful upper level corner unit condo townhouse Boasting 1270 SQFT, this home features an open concept design, THREE balconies, and ample room for comfortable living. floor offers a beautiful, upgraded kitchen w/breakfast bar w/center island. The 2nd floor offers a primary bedroom with full ensuite, double closet and walk-out to 2nd open balcony. 2nd bedroom with closet, a 4-piece washroom. Lots of windows, california shutters on all windows. Lots of natural light. Freshly painted. Complex offers a playground. Great opporunity for growing family. Walking distance to best schools, daycares, parks, Churchill Meadows comm, transit, lots of different restaurants, stores just acorss the road. Mins drive to highways 407/401/403/QEW, GO train, mins to Walmart, Erin Mills Mall, Square One Mall, Credit Valley Hospital. (id:35762)
Century 21 People's Choice Realty Inc.
11433 Highway 9
Caledon, Ontario
11433 HIGHWAY 9, PALGRAVE STUNNING 10-ACRE PRIVATE ESTATE WITH 5 BEDROOMS, 5 BATHROOMS, ABOVE-GROUND POOL, SUNROOM, FINISHED WALK-OUT BASEMENT, MASSIVE EVENT SPACE & MEDIA ROOM, MASSIVE SOCCER FIELD AND SEPARATE INCOME-GENERATING SUITE A RARE TURNKEY RETREAT DESIGNED FOR FAMILY, ENTERTAINMENT, AND MULTI-GENERATIONAL LIVING! WELCOME TO THIS ONE-OF-A-KIND PROPERTY WHERE LUXURY MEETS TRANQUILITY. TUCKED AWAY BEHIND TREES AND SET FAR BACK FROM THE ROAD, THIS ESTATE OFFERS THE ULTIMATE IN PRIVACY AND OPEN SPACE. ENJOY FAMILY CELEBRATIONS, SUMMER BBQS, NEW YEAR'S PARTIES, OR QUIET EVENINGS BY THE BONFIRE ALL ON YOUR LAND.INSIDE, THE OPEN-CONCEPT KITCHEN IS A CHEF'S DREAM FEATURING GRANITE COUNTERS, MASSIVE ISLAND, OVERSIZED S/S STOVE, FRIDGE, FREEZER, DISHWASHER, MINI FRIDGES, AND PLENTY OF STORAGE. WALK OUT TO A BEAUTIFUL WINTERIZED SUNROOM OVERLOOKING YOUR PRIVATE BACKYARD OASIS. HOST EVENTS IN THE HUGE REC ROOM OR HEAD TO THE MEDIA ROOM EQUIPPED WITH ITS OWN KITCHENETTE & BATHROOM PERFECT FOR GAME NIGHTS OR GUEST STAYS. THE HOME INCLUDES 5 SPACIOUS BEDROOMS AND 5 WELL-APPOINTED BATHROOMS, WITH HEATED FLOORS IN THE PRIMARY ENSUITE AND 3RD BATHROOM FOR ADDED COMFORT. THE FINISHED WALK-OUT BASEMENT OFFERS A FLEXIBLE LAYOUT THAT CAN EASILY ACCOMMODATE A SECOND FAMILY OR BE USED AS A SEPARATE RENTAL UNIT, CREATING POTENTIAL FOR ADDITIONAL INCOME.OUTDOORS, ENJOY A SPARKLING ABOVE-GROUND POOL, GAS BBQ HOOKUP ON THE DECK, A PRIVATE WALKING TRAIL THROUGH YOUR FOREST, AND AN OPEN FIELD FOR SPORTS, GARDENING, OR RELAXATION. A 3-CAR GARAGE AND PARKING FOR OVER 50 VEHICLES COMPLETES THIS INCREDIBLE PACKAGE.TURNKEY, PRIVATE, AND FILLED WITH POTENTIAL. THE EVENT SPACE & MEDIA ROOM WITH A KITCHENETTE AND WASHROOM MAKES A PERFECT GUEST SUITE OR PRIVATE ESCAPE. RECENT UPGRADES INCLUDE A ROOF 7 YEARS OLD, AIR CONDITIONING 9 YEARS AND A RENTED HOT WATER TANK 5 YEARS OLDS 11433 HIGHWAY 9 IS MORE THAN A HOME. It's A LIFESTYLE. BOOK YOUR SHOWING TODAY. (id:35762)
Exp Realty
137 Eaglewood Boulevard
Mississauga, Ontario
Eagle-Eyed Buyers pay attention: The Eagle Has Landed! Custom-built in 2006, this One Owner Two-Storey Detached Home in highly sought after Mineola has over 3950 Sq Ft of Finished Living Space with 4 Bedrooms, 2 Dens, 5 Bathrooms + Fully-Finished Basement. A Den on each floor allows for use as an Office or Bedroom. Entertaining is a breeze with the Functional + Spacious Chef's Kitchen with Comfort Level Height Quartz Counters, endless Cabinet Storage with Lighting, Double Wall Oven, Gas Countertop Range, Centre Island, and Walk-in Pantry. Indoor/Outdoor living is seamless with a Kitchen Walkout to the Backyard Deck. The Custom-Built Deck contains Multiple Storage Areas + a Screened-in Sun Room. The Dining Room can comfortably accommodate large gatherings and is connected to a relaxing Family Room with Electric Fireplace. Expansive Fully-Finished Basement has Two Large Rooms, New Flooring, a rough-in for a wet bar, a 3-pc Bathroom, large Walk-In Cantina and plenty of storage: perfect for a recreation room, home theatre, or gym. On the Second Storey is the Primary Bedroom with Two California Custom Closets + 5-Pc Ensuite with Jacuzzi Tub. The Second Bedroom has a 4-pc Ensuite and the remaining bedrooms share a 4-Pc Semi-Ensuite Bathroom. Attached Double Garage, with Floor Coverings, Wall Organizers, Overhead + Cabinet Storage, and the 4 Car Driveway can accommodate most families' vehicles. Peace of mind and some insurance relief with these safeguards: Ring Doorbell + 3 Ring Cameras, Moen Water Flow Manager and Water Pressure Valve (2023), Frost-Free Sump Pump Battery Backup, House Alarm (cellular) includes motion detection and glass breaks (basement & first floor) plus flood, fire, water and temperature monitoring. Port Credit GO Train is a 5 min walk away and the beauty of Lake Ontario and vibrant amenities of Port Credit are less than a 10 min walk away. Attic insulation upgrade (2022). Washer/dryer (2019). Reverse Osmosis Water Filter (2023), Furnace and AC (2022). (id:35762)
Sutton Group - Summit Realty Inc.
7 Dunes Drive
Wasaga Beach, Ontario
Stunning townhouse in new Wasaga beach subdivision. $1000s spent on upgrading this town home with quartz counters, upgraded kitchen cabinets, stainless steel appliances, baseboards, potlights, laminate floors, upgraded broadloom on the second floor, upgraded doors and knobs, and much more! A must See! (id:35762)
Sutton Group-Admiral Realty Inc.
A125 - 10 Coulter Street
Barrie, Ontario
Introducing 125-10 Coulter Street your gateway to modern living! Nestled in a vibrant community, this stylish condo offers unparalleled comfort and convenience. Step into a sunlit living space adorned with contemporary finishes, complemented by a sleek kitchen boasting stainless steel appliances. The spacious bedrooms provide a tranquil sanctuary, while the bathroom offers everything you could need. Enjoy stunning views from your private balcony, perfect for sipping morning coffee or unwinding at sunset. With amenities like a fitness center, secure parking, and outdoor pool, this condo embodies the epitome of urban sophistication. Seize this opportunity and don't miss out! (id:35762)
Property.ca Inc.

