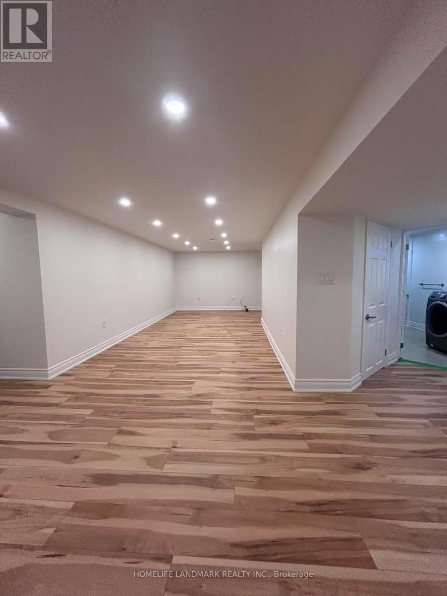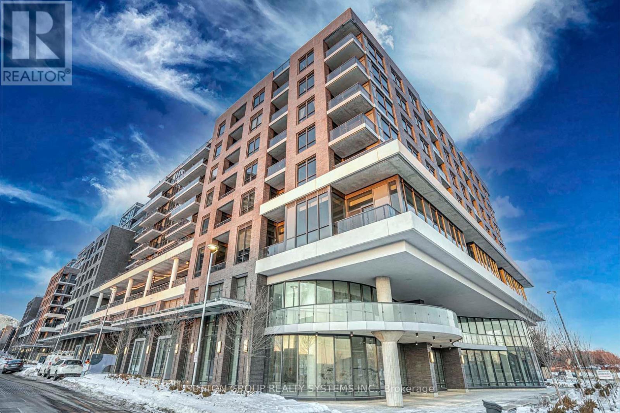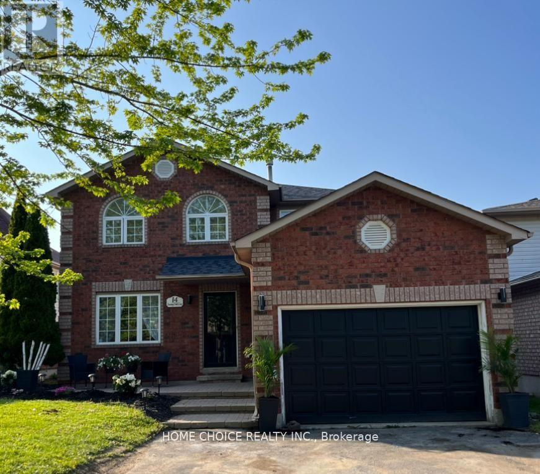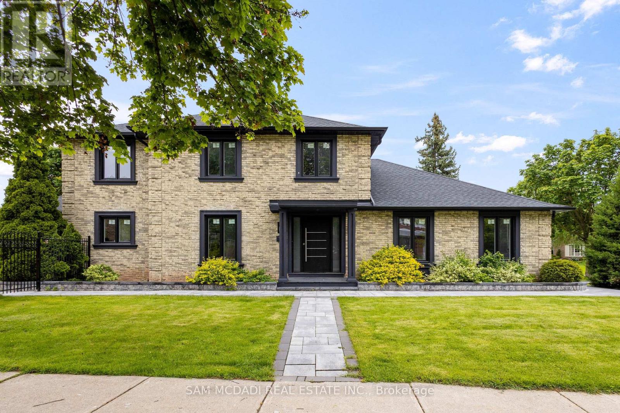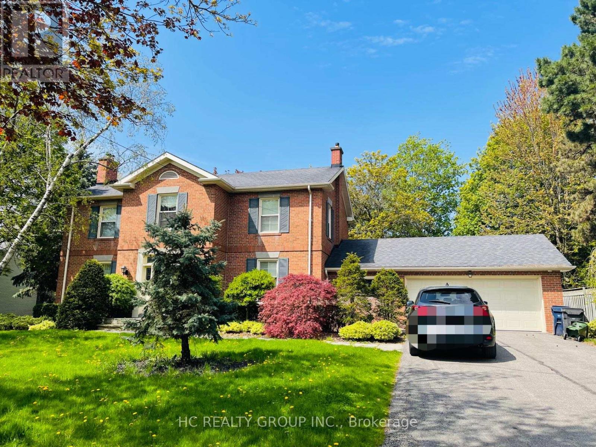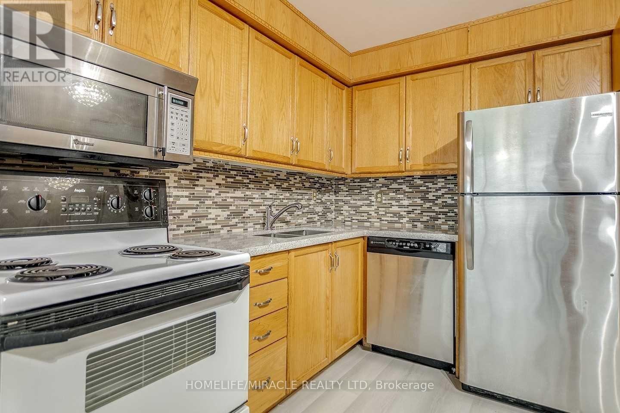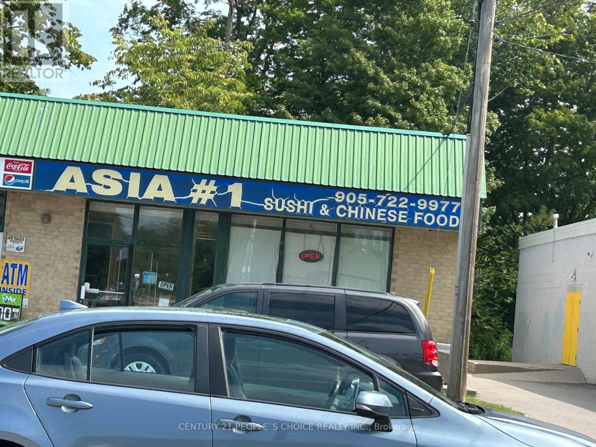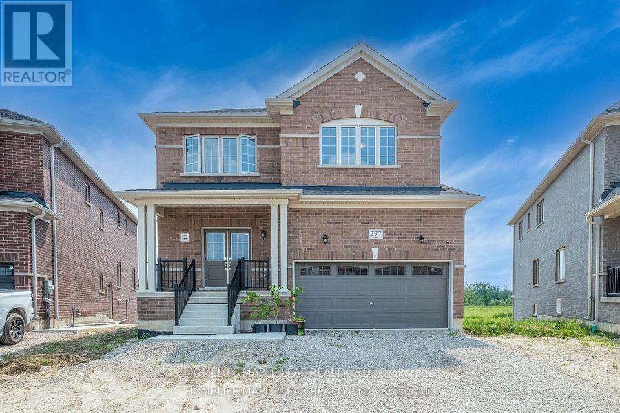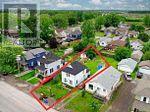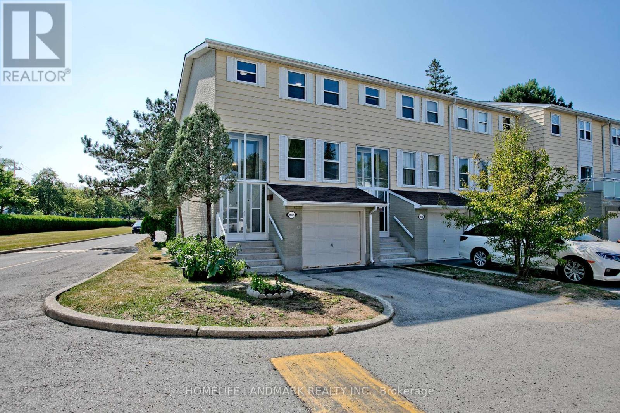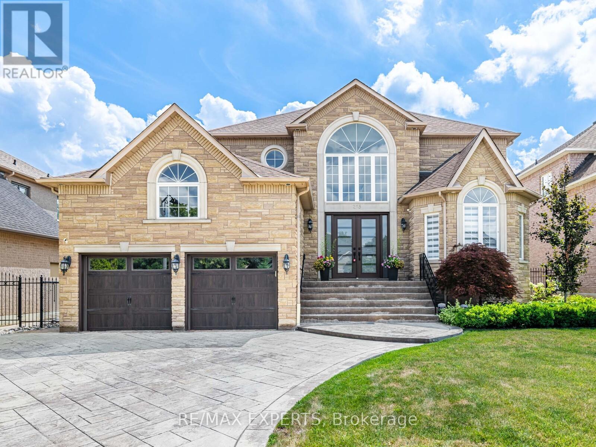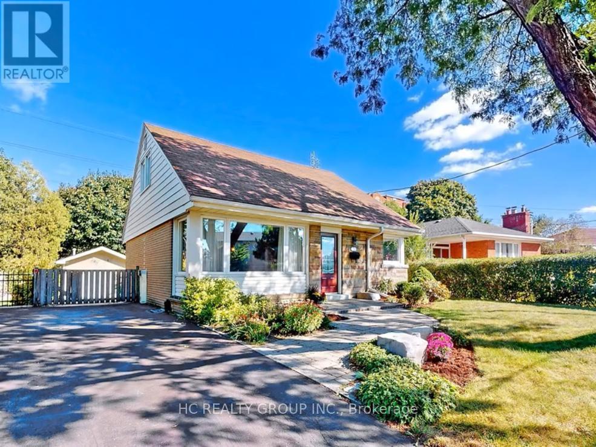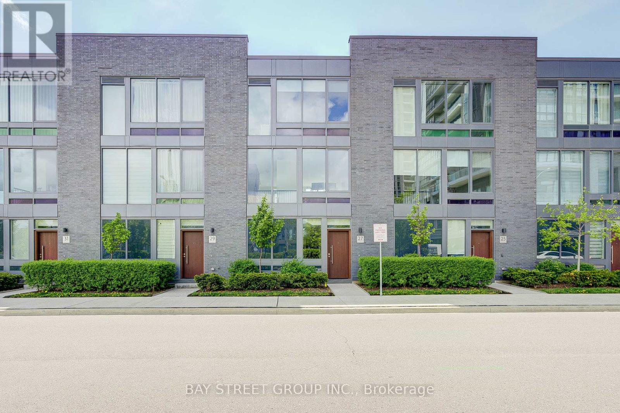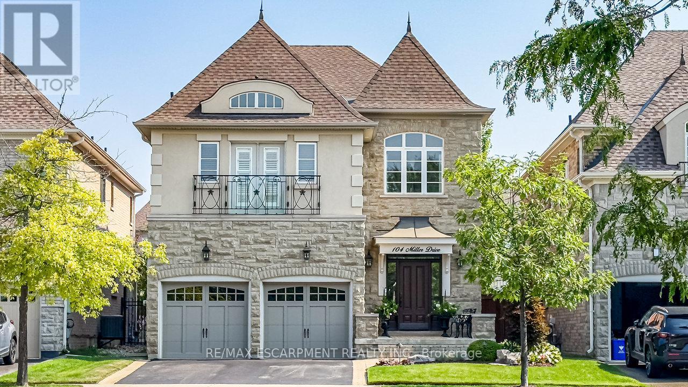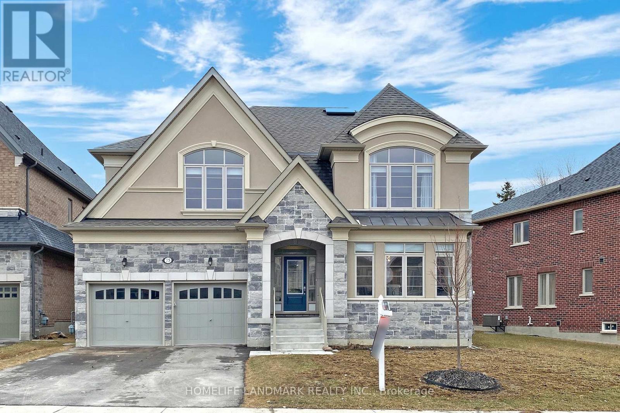228 Main Street N
Newmarket, Ontario
Rare lease opportunity in central Newmarket. Well-kept 3 bedroom, 2 bathroom home in a peaceful, tree-lined setting. Thoughtful floor plan with clearly separated living, dining, and bedroom zones that keep life organized while giving real space to work or study. Warm, inviting kitchen with high-end stainless steel appliances and ample storage. Large windows provide great natural light. Each room can be designed to your needs, facing a beautiful wooded treed area, including a flexible basement area that converts to a spacious office or playroom. Minutes to parks, schools, shops, and transit. Walking distance to GO train and Davis Dr.. Homes with this mix of condition, layout, and setting appear infrequently in this area. If you value space, privacy, and serenity, this is the one. Don't miss out on it! (id:35762)
Exp Realty
45 - 2610 Kettering Place
London South, Ontario
Stunning Enhanced End-Corner Park view Townhouse with gorgeous panoramic garden view & green belt. This newer spacious 2116 sq ft 4 bd rm townhouse offers the layout of a detached home with a separate family rm, Living/Dining rm & breathtaking green park views from almost every room. Very spacious bright Living rm W/O to Juliette Balcony. NO Houses behind, just lush greenery & huge park perfect for morning coffee or entertaining guests on the expansive huge deck/patio. A modern kitchen with quartz countertops, tall & stylish cabinets, designer back splash, latest stainless steel appliances, a huge island with breakfast bar & a spacious breakfast area with direct access to the outdoor space. The open concept design & 9' ceilings & plenty of large windows in all rooms create a bright, airy atmosphere.Thousands $$$ in upgrades. No carpet throughout, beautiful landscaping & a large storage/utility room with huge window & ceramic sink. The third level boasts a luxurious master suite with a glass shower ensuite, quartz counter top, huge walk-in closet & three additional spacious bedrooms, laundry rm & a 4 pc second bathroom with quartz counter top.This rare gem offers one of the largest layouts & lot in the Victoria Townhomes community. Gorgeous front & side yard, a large porch & foyer with very good size window. Huge pantry & another storage room close to kitchen on second level.The Exceptionally low maintenance fee of just $99/month. This home captures one of the best view of the park located right behind the house. Excellent location. Just mints from HWY 401, Parks, Schools, Banks, All big boxed stores, Plazas, Trails, Shopping centre & Hospitals. Throughout wood flooring with Hand stained poplar stairs with wood handrails. Very good size garage with garage door opener. Premium finishes. This is a rare opportunity to own a townhouse with the feel & space of a detached home, in one of the most sought-after communities in south London. Don't miss out-this one won't last! (id:35762)
Century 21 People's Choice Realty Inc.
Basement - 490 Pineland Avenue
Oakville, Ontario
Spacious and newly renovated basement unit in a desirable South Oakville neighborhood. Conveniently located near the QEW, GO station, lake, and local amenities. This bright unit features a modern full kitchen, open-concept living space with upgraded pot lighting, and new bathroom. laundry located on the basement level. Includes one driveway parking space and private front entrance. Utilities are paid monthly. (id:35762)
Homelife Landmark Realty Inc.
1002 - 6 Gibbs Road
Toronto, Ontario
Welcome to a 1 Bedroom + Den Condo With 11-foot ceilings, flooded with Natural Light. Luxury Spacious Den, a separate room, can be utilized as a Cozy Home Office or an Additional Bedroom. Laminate flooring throughout, Granite Counters, Sleek Stainless Steel Appliances, and a contemporary kitchen. Walk out to the private balcony & enjoy breathtaking sunsets. The building is Conveniently Located Near Kipling & Islington Subway Stations, with Easy Access to Hwy 427, a Well-Equipped Gym, a Rooftop Deck/Garden, an outdoor pool, and more.QEW, and Hwy 401. Enjoy Resort-Style Amenities, including an Exercise Room, 24/7 Concierge. (id:35762)
Sutton Group Realty Systems Inc.
14 Snowy Owl Crescent
Barrie, Ontario
This is the versatile property your buyers have been searching for. Located in a prime Barrie crescent, this home combines an unbeatable location with significant income potential. It is a must-see. Key features that will impress your clients. Spacious & Functional Layout. Featuring 4+1 bedrooms, 3 separate living areas, and the convenience of an upper-level laundry room. In-Law or Income Suite. The finished basement, complete with its own bathroom, is perfectly suited for extended family or as a rental unit to offset mortgage costs. Prime Location: An easy walk to Georgian College, the hospital, schools, parks, and all major shopping amenities. Dream Workspace: A double-car garage with a fully functional workshop, plus a large backyard shed that could become a studio or tiny home. Private Outdoor Space: A large deck opens to a fully fenced yard, creating a perfect space for relaxation and entertaining. This home offers incredible value and flexibility. It is easy to view and ready to impress. Book your showing today before this opportunity is gone. (id:35762)
Home Choice Realty Inc.
76 Black Creek Drive
Markham, Ontario
Double Garage, Semi Detached house by Ballantry Homes. 4 bedroom converted to 3 bedroom (Can be easily change it back to 4 bedroom), 9' ceilings on the main floor, Newly Painted, Pot lights in Great Room, Great room for family entertainment, Separated Office Room can be used for many purpose, Mud Room is handy for entering from the Garage, Convenient Cornell Markham Area closeTo Cornell Community Centre with Triple Gym, Aquatics, Health & Fitness, Indoor Track & Playgrnd, Halls, Schools, Stouffville Hospital, Easy Access To 407, Transit, Markham & Mount Joy GO (id:35762)
RE/MAX Excel Realty Ltd.
804 - 181 Huron Street
Toronto, Ontario
Luxurious 2 Bedroom Plus 2 Full Bathroom, Located In The Heart Of Downtown Toronto. Both Bedroom Has Large Windows With Bright West Exposure. Walk To U of T Campus, TTC, Chinatown, Restaurant, Etc (id:35762)
Anjia Realty
2535 Robin Drive
Mississauga, Ontario
Welcome to 2535 Robin Drive, a masterfully upgraded residence in the affluent Sherwood Forest neighbourhood. Every inch of this 4+2 bedroom, 4-bathroom corner-lot home has been thoughtfully reimagined, inside and out, with style and intention. Step inside to a bright, open-concept main floor that flows seamlessly across warm hardwood floors, ambient pot lights, and well-connected principal rooms. The charming kitchen boasts quartz countertops, stainless steel appliances, and flows effortlessly into the breakfast area. The family room stuns with a striking fireplace framed by a porcelain surround, and a direct walkout to your private patio. On the upper level, the bedrooms are generously proportioned, with large windows, ample closet spaces, and a primary retreat that delivers comfort without compromise. Each bathroom has been updated with new plumbing, modern vanities, and contemporary fixtures. On the lower level, a full secondary living space awaits, complete with a kitchenette, full bath, two additional bedrooms, an office/den, and plenty of room for multigenerational living or potential income. Behind the scenes, extensive mechanical upgrades include a new furnace, cooling coil, A/C, humidifier, and thermostat, ensuring long-term peace of mind. Outside, the transformation continues with curated landscaping, full irrigation, and a driveway that makes parking a breeze. Set within minutes of top-ranked schools, parks/trails, easy access to public transit, highways, and everyday essentials, this home checks every box. (id:35762)
Sam Mcdadi Real Estate Inc.
1026 Burnhamthorpe Road E
Mississauga, Ontario
Spacious 2-Bedroom Apartment in Applewood, Mississauga. Welcome to your new home in the heart of Mississaugas highly sought-This beautifully maintained and generously sized 2-bedroom, 1-bathroom apartment offers the perfect blend of comfort, convenience, and value. Whether you're a professional, a small family, or a couple seeking a peaceful and well-connected place to live, this unit checks all the boxes. Apartment Features: Bright and airy layout with large windows that invite natural light throughout the Two spacious bedrooms with ample closet space A clean, modern bathroom with updated fixtures Well-appointed kitchen with plenty of cabinetry and counter space Open-concept living and dining area, ideal for relaxing or entertaining Meticulously cleaned for immediate move-in All-Inclusive Lease: Enjoy hassle-free living with utilities included, hydro, water, and heat are all covered in the monthly rent, giving you peace of mind and predictable expenses. Prime Location for Commuters: Situated within walking distance to public transportation, this apartment offers an easy and efficient commute to Toronto and surrounding areas. Whether you drive or rely on transit, getting around is a breeze. Close to Everything :Minutes from Square One Shopping Centre, Sherway Gardens, and a variety of grocery stores, restaurants, and cafes. Centrally located with quick access to major highways, schools, parks, and community centers. A vibrant yet quiet neighborhood perfect for long-term living Ideal Tenants./ (id:35762)
Sam Mcdadi Real Estate Inc.
1506 - 9560 Markham Road
Markham, Ontario
Welcome To The Stunning Mark Condos In The Heart Of Markham! This 1Bd + Den Is A beautiful well maintained Condo. Open Concept That Showcases A Modern Kitchen With Upgraded Cabinets Granite Counter Top, Backslash And Stainless Steel Appliances. Open Den concept is great for office space. Spacious Master Bedroom walk out To The Balcony And Has A Large Closet. Incredible Amenities With 24/hr Concierge, gym, pool table, indoor party room & outdoor spaces. Across The Street From The Mount Joy Station, close to Public Transit, Highway Schools, restaurants And Shopping.Locker & 1 parking included (id:35762)
Homelife Landmark Realty Inc.
3007 - 28 Interchange Way
Vaughan, Ontario
Festival - Tower D - Brand New Building (going through final construction stages) 500 sq feet - 1 Bedroom & 1 Full bathroom, Balcony facing East - Open concept kitchen living room, - ensuite laundry, stainless steel kitchen appliances included. Engineered hardwood floors, stone counter tops. (id:35762)
RE/MAX Urban Toronto Team Realty Inc.
90 Celeste Drive
Toronto, Ontario
Location, location, location. This refreshed bungalow sits in a quaint, family friendly neighbourhood and is still just minutes to the 401. You will be within walking distance to all the amenities and minutes away from University of Toronto and Centennial College. Large windows through-out provide lots of natural light. The master bedroom has a walk out to a large deck in a huge back yard that backs on to a ravine. An updated bathroom and kitchen are two more highlights to this property. (id:35762)
RE/MAX Realtron Tps Realty
Lph07 - 181 Huron Street
Toronto, Ontario
Luxurious 1 Bedroom Plus Den Corner Unit Located In The Heart Of Downtown Toronto. Den Can Be Used As A Second Bedroom Or Office. Great Sized Balcony With Spectacular South Facing View Of The CN Tower And Toronto Skyline. Walk To U of T Campus, TTC, Chinatown, Restaurant, Etc (id:35762)
Anjia Realty
Basement - 117 Pindar Crescent
Toronto, Ontario
Gorgeous Raised Semi-Detached Bungalow, Fully Renovated With Elegant Hardwood Floors And A Legal Basement Apartment. This Bright And Spacious Home Features 3 Bedrooms, Two 4-Piece Bathrooms, And A Modern Open-Concept Design. Enjoy The Convenience Of Separate Laundry And Kitchen Facilities, A Sun-Filled Eat-In Kitchen, And Stylish Pot Light Fixtures Throughout.The Property Offers A Private Driveway With Parking For 2 Vehicles And Includes Brand-New Appliances: Fridge, Stove, Oven, Dishwasher, Washer, And Dryer. Nestled In A Quiet, Family-Friendly Neighborhood, It Is Just Minutes Away From Supermarkets, Schools, The Olympic School, And Major HighwaysDelivering Both Comfort And Everyday Convenience. (id:35762)
Bay Street Group Inc.
1 - 435 Grace Street
Toronto, Ontario
3 Bedroom Lower Unit With Towering 9 Foot Ceilings, Over 1000 Sf! Right Across From Bickford Park! High-End Finishes Throughout. Open Concept Kitchen/Living, Gorgeous Bathroom, Tons Of Natural Light. Steps From Christie Pitts Subway Stations And All The Best Entertainment Toronto Has To Offer. Located In A Family Friendly Area, Steps To Parks, Schools, Shopping, & Subway! (id:35762)
Right At Home Realty
4915 - 45 Charles Street E
Toronto, Ontario
**1 YEAR OR SHORT-TERM LEASE SEPT 2025 - MAY 2026** || All inclusive fully furnished 1+1 @ Chaz Yorkville; luxurious design and furnishings painted with unparalleled downtown city views! Over $50,000 in custom updates, functional primary bedroom w/Jack & Jill 4Pc ensuite and double closet, spacious TV room (den) w/fold-down couch, built-in appliances, hallway study w/back-lit mirror, custom island w/wine fridge & fireplace by internationally acclaimed designer Ariel Muller. 5 Star amenities and prime location steps from transit and some of the best Toronto has to offer! (id:35762)
RE/MAX Hallmark Realty Ltd.
14 Warren Mcbride Crescent
Aurora, Ontario
8 Years new Detached Home In Developed Aurora , 3700Sqf, Walk Out Basement Back Onto Ravine, Extra Deep Lot. Close To Hwy 404, Go Station, Shopping Center, Sport Complex. Very Funtional Layout ,Tons Of Upgrade. (id:35762)
Aimhome Realty Inc.
301 - 151 Dan Leckie Way
Toronto, Ontario
Sun-drenched and spectacular 2 bed + den/2 bathroom unit in Parade 2 Condos. Unobstructed and panoramic south-facing views of the park across the street, the city and the lake. All enjoyed through floor-to-ceiling windows in the open concept kitchen/dining/living room and the primary bedroom and the large balcony accessed from the living room. Immaculately maintained. Freshly painted throughout, updated appliances. Smart split bedroom layout affords privacy and luxury. Generous and bright primary bedroom with large closet and ensuite bath. Separate den perfect for office use. Tons of closet/storage space. 24-hour concierge. Building has extensive A+ amenities, including fitness centre, gym, squash court, yoga room and aerobics room as well as dog spa, terrace/BBQ area and pool. (id:35762)
Master's Choice Realty Inc.
20 Carlton Street
Toronto, Ontario
Now available is a fantastic opportunity to own a well-situated business at 20 Carlton St. in the heart of Toronto. Located in a vibrant and high-traffic area, this business benefits from excellent visibility and steady customer flow. With a strong foundation already in place, it offers the chance to continue operating under the existing concept or bring in your own brand. There are no extra utility costs as all expenses are included in the rent, and the property comes with three parking spaces in the underground garage. Perfect for both seasoned operators and new entrepreneurs, this location provides stability, growth potential, and the advantage of being in one of Torontos most dynamic neighborhoods. (id:35762)
Century 21 Leading Edge Realty Inc.
41 Wilket Road
Toronto, Ontario
'Tudor Gate' Location-Exclusive Enclave. Stunning 2-Story Residence Designed By Napier Simpson. Principal Rooms Are Graciously Proportioned & Light-Filled W/Gorgeous Views Of A Prof. Landscaped Haven. 4th Bedroom Converted To Master Ensuit. (id:35762)
Hc Realty Group Inc.
157 Yellow Birch Crescent
Blue Mountains, Ontario
Discover 157 Yellow Birch Crescent! This Charming 2 Bed and 2 Bath Bungalow Offers Versatile Living And Has A Finished Basement With 2 Extra Bedrooms, Bathroom And A Spacious Multipurpose Area. Nestled In Windfall's Coveted Community, Enjoy Year-round Living. The Vibrant Blue Mountain Village And "The Shed" Clubhouse Are Minutes Away, Featuring A Gym, Pool, Hot Tub, Sauna, And More. The Main Level Boasts 2 Roomy Bedrooms, While The Primary Suite Shines With An Ensuite Glass Shower, Soaker Tub, Twin Sinks. The Bright Basement Was Professionally Finished By Agm Renovations. Explore Biking, Hiking Trails, Dining, Shopping, And Convenience With Banks, Lcbo, And Walmart Nearby. Come Experience The Remarkable Lifestyle That This Home And Community Offer! (id:35762)
Homelife Superstars Real Estate Limited
304 - 1270 Maple Crossing Boulevard
Burlington, Ontario
Indulge in luxury with this exquisite condo, boasting 2 bedrooms, a sunny solarium or a multipurpose room suitable for a home office. The open concept design allows for seamless integration of the beautifully appointed kitchen, complete with abundant cabinetry and granite countertops, and the spacious living and dining area. The condo features two baths and in-suite laundry for added convenience. Its prime location offers proximity to Lake Ontario and access toa variety of shops, restaurants, and transit options. Whether for personal use or investment, this condo is a rare opportunity that shouldn't be missed. Fabulous Facilities: Outdoor Pool,24HrsConcierge, Gym, Guest Suites, Party Rm, Car Wash, Squash/Racquetball/Tennis Courts, Electric Car Charge, Visitors Pkg * Walk To Lake Ontario! (id:35762)
Homelife/miracle Realty Ltd
304 - 1270 Maple Crossing Boulevard
Burlington, Ontario
Indulge in luxury with this exquisite condo, boasting 2 bedrooms, a sunny solarium or a multipurpose room suitable for a home office. The open concept design allows for seamless integration of the beautifully appointed kitchen, complete with abundant cabinetry and granite countertops, and the spacious living and dining area. The condo features two baths and in-suite laundry for added convenience. Its prime location offers proximity to Lake Ontario and access toa variety of shops, restaurants, and transit options. Whether for personal use or investment, this condo is a rare opportunity that shouldn't be missed. Fabulous Facilities: Outdoor Pool,24HrsConcierge, Gym, Guest Suites, Party Rm, Car Wash, Squash/Racquetball/Tennis Courts, Electric Car Charge, Visitors Pkg * Walk To Lake Ontario! (id:35762)
Homelife/miracle Realty Ltd
104 Sandy Coast Crescent
Wasaga Beach, Ontario
Welcome to 104 Sandy Coast Crescent in Wasaga Beach!! This home is located in the prestigious Stonebridge Community near all amenities including grocery stores, walking trails and of course the Worlds Longest Fresh Water Beach & much more!! This beautiful townhome has 3 bedrooms, 2 bathrooms, and an attached garage. Enjoy the open concept layout with a separate living, dining and kitchen areas. The kitchen has all stainless steel appliances including a dishwasher and nice breakfast peninsula. All appliances are included along with the washer and dryer. Upstairs you will find 3 bedrooms, one of which has a large 2nd floor walk-out to a large covered private deck. Enjoy the patio overlooking the fully fenced backyard; great for entertaining on those hot summer nights! Schedule your viewing today! ***BONUS: Access to the community salt water swimming pool and club house! Available September 1st or Earlier. $2400 / month plus Utilities (id:35762)
RE/MAX Twin City Realty Inc.
15 - 20887 Dalton Road E
Georgina, Ontario
Now available is a well-established business located at 15-20887 Dalton Rd in Sutton West, offering a prime opportunity for anyone looking to step into ownership. Known for its convenient location and steady flow of customers, this business is positioned for continued growth and success. With a solid reputation and loyal clientele, it presents a turnkey opportunity to own and operate in a thriving community. Buyers also have the flexibility to continue building on the existing brand or bring in their own concept, making it an ideal choice for both experienced operators and first-time owners looking for stability and potential in an excellent location. (id:35762)
Century 21 Leading Edge Realty Inc.
2920 Hwy 7
Vaughan, Ontario
Experience elevated living in this modern and meticulously maintained new 1-bedroom, 1-bathroom condo, now available for lease, located in one of Vaughan's most beautiful communities at Highway 7, just moments from the Vaughan Metropolitan Centre. Perfect for professionals, Students or couples, this bright and spacious unit features a thoughtfully designed open-concept layout with contemporary finishes, large windows that fill the space with natural light, and a private balcony ideal for relaxing or entertaining. Surrounded by a wealth of local amenities, you'll be minutes away from Cineplex, Costco, Walmart, Ikea, top-tier grocery stores, Restaurants and shops, with effortless access to public transit and major highways. Residents enjoy exclusive access to premium building amenities, including a resort-style outdoor pool, BBQ and lounge areas, and 24-hour concierge service, providing comfort, security, and a true sense of community. This exceptional unit offers the perfect combination of luxury, convenience, and location. Available immediately. (id:35762)
Right At Home Realty
Ph10 - 9471 Yonge Street
Richmond Hill, Ontario
Discover Urban Elegance At Yonge Street's Prestigious Expressions Building In The Heart Of Richmond Hill. This Elegantly Designed 2 Bedroom 2 Full Bathroom Corner Penthouse Unit Offers Open-Concept Living, 10 Foot Ceilings, Floor-To-Ceiling Windows With Bright North-West Exposure, Abundant Natural Light, Hardwood Floors, Pot Lights, and Privacy Screens. Enjoy a spacious 345 sqft wrap around Balcony accessible from both the living area and primary bedroom! The Modern Kitchen Features Full Stainless Steel Appliances and Quartz Counters. Enjoy Double Closets in both Bedrooms and a 4pc Bathroom and access to Balcony from the spacious Primary Bedroom. Residents Enjoy Access To A Full Suite Of Amenities Including An Indoor Pool, Fitness Centre, Party Room, Theater Room, 24-Hour Concierge, And Visitor Parking. Prime Location Just Steps To Hillcrest Mall, Public Transit, Shopping, Dining, Restaurants, Cafes, and Parks. Best Schools: Sixteenth Avenue & Adrienne Clarkson Public Schools, Langstaff Secondary School, and Alexander Mackenzie High School (IB Program). (id:35762)
Keller Williams Empowered Realty
3126 Sideline 16
Pickering, Ontario
Brand new townhouse for lease at 3126 Sideline 16. This beautiful home offers 3 spacious bedrooms and 3 modern bathrooms, thoughtfully designed with open-concept living, a bright kitchen, and quality finishes throughout. Perfect for families or professionals looking for comfort and convenience in a brand new residence. (id:35762)
Bay Street Group Inc.
1802 - 501 Yonge Street
Toronto, Ontario
Your search ends here! This bright and elegantly designed 2+1 bedroom C-O-R-N-E-R residence at Teahouse Condos offers expansive west and north city views from the 18th floor. The thoughtfully curated layout features floor-to-ceiling windows, a large private balcony, and a sleek open-concept kitchen with integrated appliances. The versatile den is ideal for a stylish home office or guest space. Situated in one of downtown Torontos most connected neighbourhoodsjust steps to Yonge Street, College and Wellesley subway stations, premier universities, world-class hospitals, shops, and dining. Residents enjoy access to premium amenities including a 24-hour concierge, fitness centre, yoga studio, outdoor terrace, and guest suites. (id:35762)
First Class Realty Inc.
607 - 740 Eglinton Avenue W
Toronto, Ontario
Absolutely stunning, fully renovated, newly furnished 2-bedroom condo for rent. All utilities, furniture, and 1.5-Gigabit internet connection and TV package from Bell ($295.00 retail monthly value) are included.Located on the southeast corner of the top floor in a well-maintained 6-stories building in Forest Hill. Right next to the Beltline Trail and the new LRT station.Brand new kitchen cabinets and all appliances, new vinyl flooring throughout, and a brand new bathroom.Enjoy the gorgeous sunrise skyline view from your breakfast table, watch the sunset from the private balcony!Parking garage option is available by application. (id:35762)
Homelife New World Realty Inc.
377 Russell Street
Southgate, Ontario
Welcome to this exceptional premium pie-shaped, ravine lot home located in the fast-growing, family-friendly community of Dundalk. Built by Flato Developments, this gem offers 3063 sq ft of thoughtfully designed living space (as per builder's plan) and a walkout finished basement with breathtaking nature views. Main Floor Features separate living, dining, and family rooms and an extra room which can be used as a fifth bedroom - ideal for both entertaining and everyday living ad a modern kitchen with granite countertops and ample cabinetry. Second Flor Highlights Four generously sized bedrooms, Additional loft/den - great as a media room, play area, or second office. Walkout finished basement backing onto ravine for maximum privacy nd scenic beauty located in a quiet, sought-after neighbourhood. Located in Prime Location this house is close to Highway 10, schools, shopping, banks, parks, plazas, libraries, churches and more. Dont miss your chance to own. (id:35762)
Homelife Maple Leaf Realty Ltd.
18 Forks Road E
Welland, Ontario
Welcome to this beautifully maintained Three bedrooms , one bathroom home nestled on a quiet, family-friendly street in the heart of Welland . Perfect for first-time buyers, downsizes, or investors, this property offers comfort, style, and excellent value. Detached, No Sharing. Attention Potential Buyers! Discover this Charming 2-Storey Home with 3 Bedrooms and 1 Bathroom, Freshly Renovated and Nestled in a Vibrant Community by the Welland Canal. This Lovely Home Sits On A Deep Lot (125Ft) Right By The Historical Welland Canal- Enjoy A Therapeutic Refreshing Walk By The Welland Recreational Canal. This Home Is In The Desirable Suburb Of Welland, Dain City. Perfectly Situated for those seeking proximity to Niagara College. This Home Is In The Desirable Suburb Of Welland , Dain City. You Can't Afford To Miss This Great Opportunity !!! Motivated Seller. (id:35762)
RE/MAX Real Estate Centre Inc.
1450 Savoline Boulevard
Milton, Ontario
Stunning brand new 4-bedroom, 3-washroom semi-detached home offering modern finishes and functional design. This bright and airy home is filled with natural light from large windows throughout. The spacious layout includes a sleek, contemporary kitchen, open-concept living and dining areas, and generous bedrooms perfect for family living. The primary suite boasts a private laundry en suite for ultimate convenience. Located in a desirable neighbourhood, close to schools, parks, shopping, and transit. Move-in ready and ideal for tenants seeking comfort, style, and a fresh start in a brand new home (id:35762)
Right At Home Realty
6 Chartwell Road S
Toronto, Ontario
Welcome to modern & bright 1-Bedroom 1 full washroom in prime location of Toronto- steps to shops, grocery stores, restaurants, highways, enjoy the open concept living, stainless steel Appliances, cozy yet stylish perfect for professionals, move-in ready brand new, parking, steps to transit and entertainment district. (id:35762)
RE/MAX Realty Services Inc.
1806 John Street
Markham, Ontario
A spacious and bright three-bedroom condo townhouse situated in the highly desirable neighbourhood of Bayview Fairway. Bright & Spacious with plenty of sunlight, generous living space, open concept dining room, a new modern kitchen with custom cabinetry, ample storage, granite countertops & backsplash and new stainless-steel appliances. Three bedrooms on the second level with a lovely new renovated fourpiece bathroom. The recreation room in lower level with two-piece bathroom, walkout to the backyard. maintenance-free living with snow removal, lawn care, exterior housework completed by the condo corporation; minutes to Hwy 404 & 407, walk distance to public transit, top ranking schools, library, community center and parks, must see! (id:35762)
Homelife Landmark Realty Inc.
179 Church Street
Georgina, Ontario
Fully renovated form the studs out with a striking three-level addition (2022-2023), this 5 bedroom, 4 bath residence perfectly blends historic farmhouse charm with modern luxury. Set on a large lot surrounded by mature trees, the property features a newly rebuilt asphalt driveway (2025) with parking for up to 6 cars, a private detached garage with heating and A/C, and a new storage shed (2023). The setting combines urban convenience and cottage-style living, just including a chef's kitchen with a large island, stainless steel appliances, and walkout to the deck. The main floor offers a bedroom/office with a 2 piece bath, while upstairs the original sunroom provides a quiet retreat. The primary suite features its own Ensuite. All bedrooms have wood flooring, pot lights, and generous closets, with a third full bath and convenient second floor laundry. The lower level is ready for your finishing touches. Ideally located within walking distance to daycare, schools (Keswick PS - French Immersion & W.J Watson PS), and cafes, and shops, with Rayner's Park boat launch minutes away, this is a rare opportunity to live, work, and play only 45 minutes from the GTA. All application for CR@ zoning is underway, which would allow professional offices, medical clinics, daycare, and other commercial uses. The City has granted temporary mixed commercial use until the final approval is issued, making this home an ideal live-work opportunity or investment for those seeking flexibility. (id:35762)
RE/MAX Metropolis Realty
215 Thomson Creek Boulevard
Vaughan, Ontario
Welcome to This Stunning Home in the Sought-After Islington Woods Community Step into elegance with this beautifully maintained residence featuring a practical open-concept layout and an impressive open-to-above foyer. The luxury circular staircase with wrought iron railings sets the tone for the refined finishes throughout. The sunken family room boasts a coffered waffle ceiling and gas fireplace, creating a warm, inviting atmosphere-perfect for entertaining or relaxing. The contemporary kitchen is equipped with granite counters, stainless steel appliances, and flows seamlessly into a spacious breakfast area with walkout to south exposed backyard. Outdoors, enjoy a beautifully landscaped yard complete with wood deck sitting area, fiberglass inground salt pool, five-person hot tub, and stone interlocking for a resort-like feel. Upstairs, the expansive primary bedroom offers a 5-piece marble ensuite, while two additional bedrooms share a stylish 4-piece semi-ensuite. The fully finished basement expands your living space with a large recreation area, gas fireplace, extra bedroom, wet bar, dining area, 3-piece washroom, huge cold room, cedar closet, and ample storage. Located in an established neighborhood with top-rated schools, close to shopping, restaurants, parks, and trails, this home blends comfort, luxury, and convenience. (id:35762)
RE/MAX Experts
53 Treverton Drive
Toronto, Ontario
Beautiful 3+1 Bed 3 Bath Detached Home For Rent ! Close to Desirable Treverton Park Locale at Kennedy Rd & Eglinton Ave. Short Walking distance To Kennedy Subway Station/Go Train. Many Amenities Include Banks/24-Hours Shoppers Drug Mart/No Frills/Public Library/Restaurants, Parks. Etc (id:35762)
Hc Realty Group Inc.
27 Sonic Way S
Toronto, Ontario
This luxury 3-bedroom townhouse features 9-foot smooth ceilings throughout. Sunlight pours in through floor-to-ceiling windows showcasing park views. The open-concept kitchen impresses with custom cabinetry, stone slab countertops, and an oversized island. The ground-level suite offers heated floors, a kitchenette, private washroom, and separate entrance - ideal for guests or rental income. Enjoy direct garage access from the foyer. Premium condo amenities include a gym, sauna, game rooms, and rooftop barbecue area. The location can't be beat - walkable to the future Crosstown LRT and TTC hub. Surrounded by parks and shops, it's minutes from the DVP, 401, Science Centre, and Museum. This luxury 3-bedroom townhouse features 9-foot smooth ceilings throughout. Sunlight pours in through floor-to-ceiling windows showcasing park views. The open-concept kitchen impresses with custom cabinetry, stone slab countertops, and an oversized island. The ground-level suite offers heated floors, a kitchenette, private washroom, and separate entrance - ideal for guests or rental income. Enjoy direct garage access from the foyer. Premium condo amenities include a gym, sauna, game rooms, and rooftop barbecue area. The location can't be beat - walkable to the future Crosstown LRT and TTC hub. Surrounded by parks and shops, it's minutes from the DVP, 401, Science Centre, and Museum. (id:35762)
Bay Street Group Inc.
907 - 95 Mcmahon Drive
Toronto, Ontario
Excellent Location! 3.9 Acres Central Park with Summer Pond/Winter Skating Ring. Close to Public Library, Community Centre, Subway Station, North York General Hospital & FireStation. Mega Club - largest residential club in GTA including Party Room, Tea Room, Wine Tasing Room, Basketball/Badminton Court, Out Door Putting Green, Out Door Lawn Bowling, Indoor 10 Pins Bowling, Indoor Swing Pool, Golf Simulation, Pool Table, Japanese Zen Garden, English Garden, French Garden, Outdoor BBQ area, etc. Total Living Space 650SF -530SF Interior +120SF Balcony. (id:35762)
RE/MAX Elite Real Estate
605 - 32 Trolley Crescent
Toronto, Ontario
This beautiful true one-bedroom soft-loft in the LEED Gold River City Development features a bright, open-concept layout that feels even larger than it looks with 9-ft exposed concrete ceilings, adding urban-modern style. Floor-to-ceiling windows fill the space with natural light and provide unobstructed east-facing views overlooking the serene green area/walking trail of Corktown Common Park. The large primary bedroom offers a walkout to the balcony, and the living area also opens to the balcony, perfect for your morning coffee, evening relaxation, or taking in the cityscape and sunshine. The spacious bathroom, large front closet, and generous bedroom closet add comfort and convenience. The sleek kitchen features stainless steel appliances, quartz counters and ample space for cooking and entertaining, while dark flooring flows throughout. Enjoy the award-winning River City lifestyle with outstanding amenities, including a stunning outdoor pool, sun deck, and a BBQ area perfect for entertaining and soaking up the summer sun, plus a party room, media lounge, fitness center, and a 24 hr concierge for added security. Step outside and you're within walking distance to the Distillery District, St. Lawrence Market, Leslieville, Riverside, along with the 18-acre Corktown Common park, trails, restaurants, shops, and Cherry Beach. Close to transit, DVP, and just minutes to the Financial Core, King St, Queen St., dining, boutique shopping, nightlife, cafes. This one-bedroom loft combines style, comfort, and convenience in vibrant Toronto! Don't miss out on your chance to call this gorgeous property home! No pets and no smoking. Heat, Hydro, Water, Internet, and TV paid by tenant. (id:35762)
Century 21 Fine Living Realty Inc.
1106 - 28 Wellesley Street E
Toronto, Ontario
A virtual tour and showing video are available for your convenience. Welcome to this fantastic opportunity for students and professionals alike! This modern unit offers an unbeatable downtown location, just a 7-minute walk to the University of Toronto (U of T) campus and a 9-minute walk to Toronto Metropolitan University (TMU). With the Wellesley subway station just a 20-second walk away, you have easy access to everything the city has to offer.Inside, the unit is finished with laminate flooring, granite counters, and built-in kitchen appliances. The 9-foot ceilings and floor-to-ceiling windows create a spacious and bright atmosphere.A thoughtful layout includes a small guest change area at the entrance. The bedroom features a unique design with two-door access to the bathroom, offering both privacy and convenience.Residents can enjoy great building amenities, including a fitness center, library/study room, and a BBQ terrace. Water and Heat/AC included in rent. (id:35762)
Homelife Landmark Realty Inc.
104 Miller Drive
Halton Hills, Ontario
Experience Unrivaled Elegance with this Double Oak Estate home poised as a testament to unparalleled craftsmanship and sophisticated design. This custom-built residence offers an extraordinary living experience spanning over 3,600 square feet. Upon entering, a grand foyer commands attention with its elegant spiral staircase that gracefully ascends 3 levels. The main level immediately impresses with its high ceilings, pristine hardwood floors, and exquisite ceramic tiling. Designed for grand entertaining, the formal living and dining rooms flow seamlessly, connected by a striking dual gas fireplace that also provides warmth and ambiance to the cozy main floor family room. The heart of the home, a true dream kitchen, awaits with premium granite countertops, integrated built-in appliances, an expansive breakfast bar perfect for casual dining, and a convenient butler's pantry for effortless hosting. Beyond the custom patio doors, lies a private treed oasis. This serene outdoor sanctuary boasts lush perennial gardens and an impressive 32'x16' saltwater pool, complemented by extensive patio space designed for summer enjoyment, sophisticated entertaining, and creating lasting memories. Ascending to the upper level, hardwood floors extend through the hallway, leading to a practical second-floor laundry room. This level hosts four generously sized bedrooms, 3 baths with quartz counters, two of which offer the coveted privacy of elegant en-suite privileges. A palladian window in the den, adds a touch of classic grandeur, and a charming Juliette Balcony. The lower level features a dedicated games room and a substantial family room ideal for holiday gatherings and lively entertainment. This exceptional property is truly a rare find, having been lovingly maintained throughout the years and boasting an abundance of custom features too numerous to fully enumerate. To avoid we encourage you to schedule a private viewing today. This home won't remain on the market for long. (id:35762)
RE/MAX Escarpment Realty Inc.
Th03 - 1072 Wheat Boom Drive
Oakville, Ontario
Be the first to live in this 1900+sqft townhome! Hardwood floors, quartz countertops, pot lights, chefs kitchen and 4 large bedrooms and 2.5 baths. Spacious living room and dining room with balcony! 9 ft ceilings throughout. Double car garage with the ability to add an Electric Car Charger. Easy access to Highways 403, 407, and the QEW. Walking distance to plazas, public transit, trails, and minutes to Costco, Walmart, Loblaws, golf courses, and more. (id:35762)
Keller Williams Referred Urban Realty
7848 Castlederg Side Road
Caledon, Ontario
Client Remarks Charming Winding Driveway Leads To A Private 4 Bdrm Side Split Home. Well Maintained Home Features Open Concept Layout, Multiple Walkouts, Gourmet Kitchen W/ Stainless Steel Appliances, Above Ground Pool On Mulit-Tiered Deck That Spans Entire Back Of Home. Ample Parking Space. Close To Amenities, Minutes From Bolton And Brampton. Commercial Workshop already Leased out to a separate Tenant not included in lease. (id:35762)
Homelife Silvercity Realty Inc.
1408 - 15 Lynch Street
Brampton, Ontario
Less than 3 years old condo, this spacious 2-bedroom, 2-full washroom condo with 1 underground parking and 1 locker is available for lease. Offering approximately 1000 sq. ft. on the 14th floor with a clear view, it features an open-concept living and dining room with a walkout to the balcony, a modern kitchen with quartz counters, and a master bedroom with an ensuite full washroom. Located in the heart of downtown Brampton, this home is close to shopping, public transit, and all amenities-perfect for families. Don't miss this opportunity! (id:35762)
Homelife/miracle Realty Ltd
57 Twelfth Street
Toronto, Ontario
Welcome To Your Lovely New Home By The Lake! SOMO (South Of Morrison) Is Where You Want To Be In This Highly Sought-After Lakeside Neighbourhood. This New Toronto Charmer On A Generous 30 x 125 Ft Lot Has It's Own Private Driveway & Secluded Backyard Oasis Which Is Ideal For Hosting/Entertaining! Open Concept Main-Floor Layout Provides Functional Living Space W/ A Sensible Flow! Steps To Shops/Cafes/Restos On Lake Shore Blvd W! Kitchen Off Sixth, We The Tacos, Cellar Door & So Much More! Only 15-20 Mins To Downtown/Airport. Don't Miss Out! Life Is Cooler By The Lake! (id:35762)
Keller Williams Referred Urban Realty
75 Mitchell Place
Newmarket, Ontario
This Stunning Beautiful Family Home Locate In The Heart Of Newmarket ,Mins To Upper Canada Mall, Go Bus, It Offers Over 3700 Sqft Living Space. Main Floor Office And Kitchen Walk To Backyard Porch,Open Concept Kitchen With Huge Island.Pribdr With Sitting Area ,Second Floor Living Area, Skylight,Pot Lights.9 Ft Ceiling On Main &2nd Flr. Quartz Countertop, Fresh Paint. Move In Ready And Enjoy. (id:35762)
Homelife Landmark Realty Inc.



