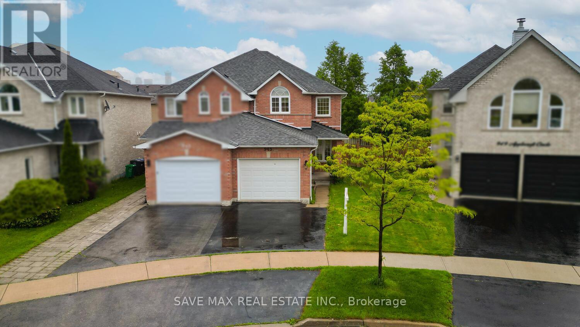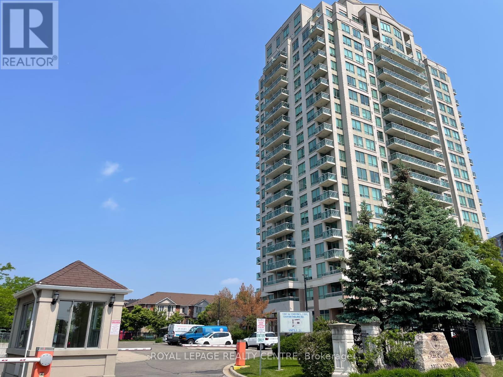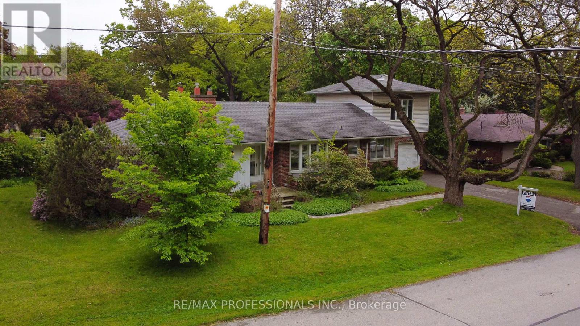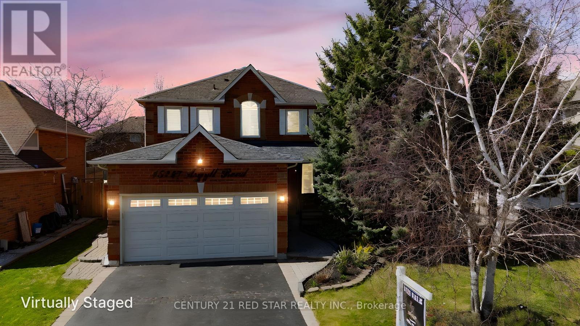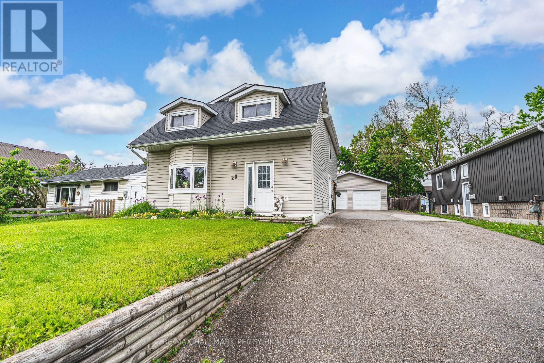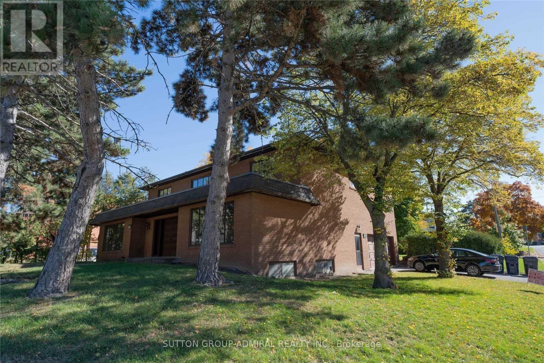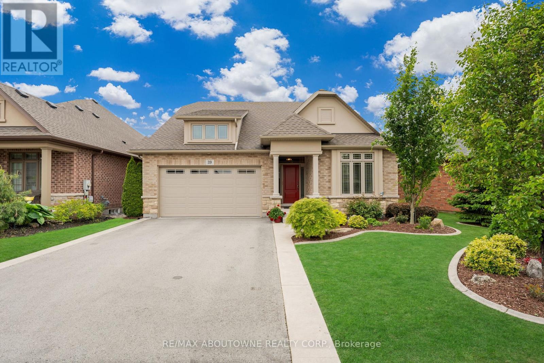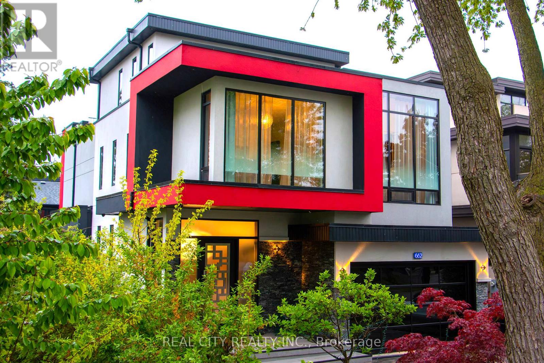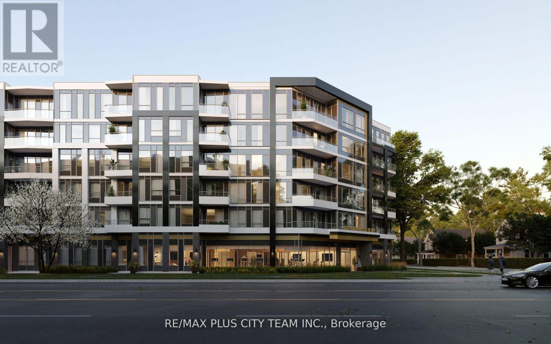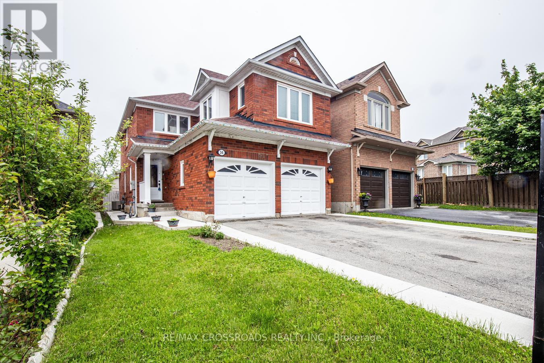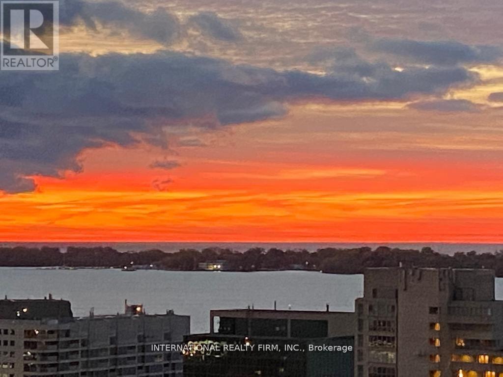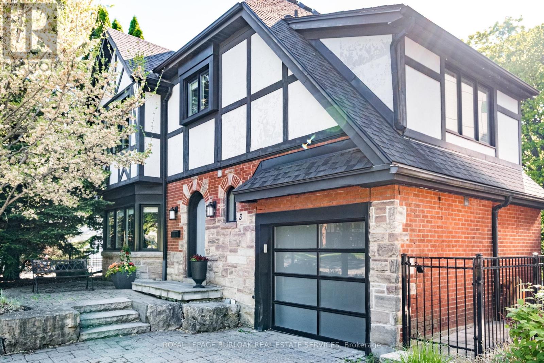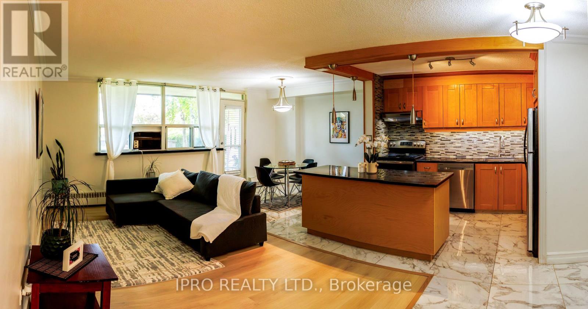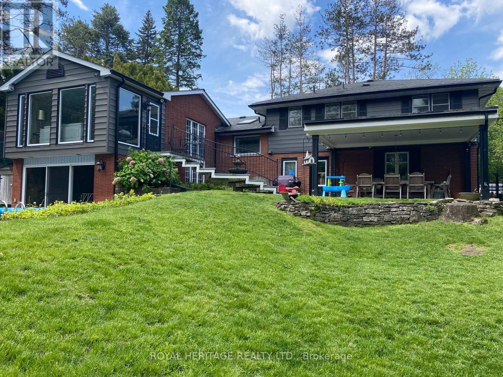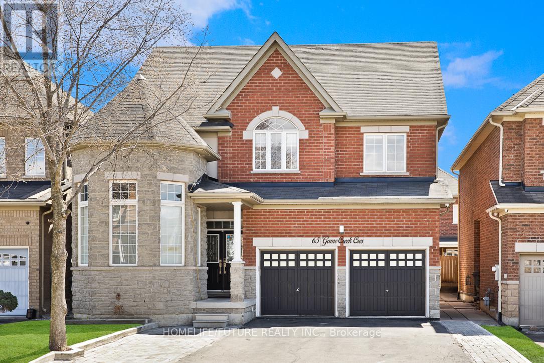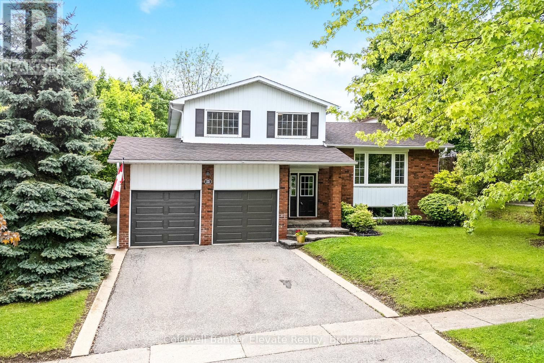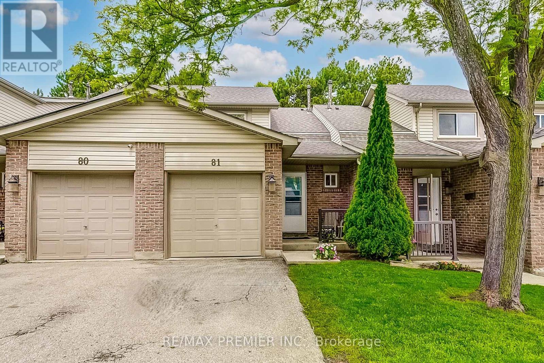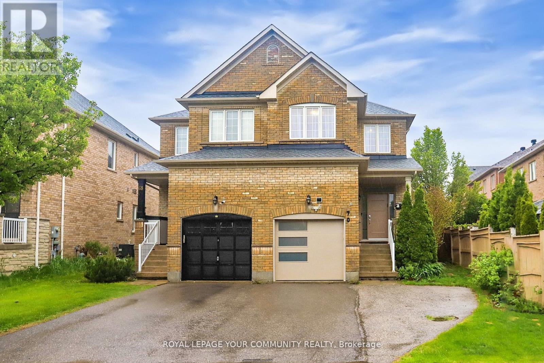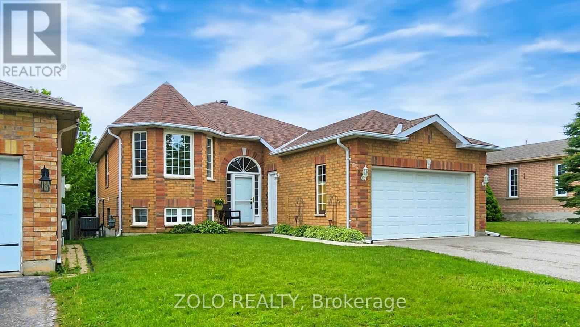945 Applecroft Circle
Mississauga, Ontario
This Stunning two-story Semidetached is situated in prime location, features great floor plan including open dining and living room, 3 good size bedrooms and 3 bathrooms, large driveway with two parkings, covered porch, cozy backyard with a deck. All of this situated in a convenient, friendly neighborhood with outstanding schools, only minutes away from marvelous Streetsville and downtown of Mississauga. This home also features fully upgraded bathrooms, granite kitchen countertop, hardwood floors and stairs. This home has separate living, family and dining rooms. The backyard is full of space for gardening and entertaining including a deck. (id:35762)
Save Max Real Estate Inc.
1914 - 1359 Rathburn Road E
Mississauga, Ontario
Immaculate Condo in Sought After Neighborhood in Mississauga. Clean And Bright One Bedroom Plus Den Unit With Two Full Baths, 9 Foot Ceilings. Spacious Primary Bedroom And Den that Could Be Used As a Second Bedroom. Modern Kitchen Has Granite Counters & Breakfast Bar, Open Concept To A Sun Filled Living Room/Dining Room. Step Out to the Large Balcony with Stunning Unobstructed Views for Miles, Enjoy Breathtaking Sunsets! Unit is Freshly Painted Throughout With Benjamin Moore Paint. Very Well Managed Building, All Utilities Included in The Maint. Fantastic Amenities Include: 24 Hr Concierge, Indoor Pool, Whirlpool, Sauna, Gym, Games/Party Room, Library. Minutes to Dixie GO Station, All Major Highways, Public Transit, Dedicated Express Bus Line, High rated Schools, Rockwood Mall, Food Basic, Banks, Restaurants, Applewood trails, Parks and Everything You Need! Move in and Enjoy! (id:35762)
Royal LePage Realty Centre
88 Valecrest Drive
Toronto, Ontario
Welcome to 88 Valecrest Drive, a charming ranch-style bungalow with a second-storey loft over the garage, nestled in one of Etobicokes most sought-after neighborhoods. This delightful 3-bedroom home presents an exceptional opportunity for homeowners and investors alike - whether you're looking to update and personalize the existing space or envisioning a custom build on this prime lot. Inside, you'll find a spacious and functional layout, featuring well-appointed bedrooms and multiple living areas that are bathed in natural light from large windows, creating a warm and inviting atmosphere. With its solid bones, this property serves as a perfect canvas for your dream home renovations. Alternatively, the generous lot and prestigious location make it an excellent choice for a new custom build. Located on a tranquil street, this home offers easy access to top-rated schools, beautiful parks, and convenient connections to highways and public transit. Don't miss your chance to explore the endless possibilities that 88 Valecrest Drive has to offer - whether you're planning a renovation or a brand-new build, this property has the potential to become something truly special. (id:35762)
RE/MAX Professionals Inc.
15247 Argyll Road
Halton Hills, Ontario
Welcome Home! This Fully Detached 3 + 1 Bedrooms, 4 Washroom With An Amazing Backyard With Interlocking Patio, Pergola & Shed. From The New Windows In 2024 (Back Windows) - With California Shutters, Newer Roof 2020, Washer/Dryer 2025, Furnace & AC Approx. 2016. Modern Glass Railings On The Front Porch, Newer Front Door With Sliding Screen, You Can See The Pride Of Home Ownership. The Main Floor Has Been Renovated With Porcelain Tiles & Hardwood Floors, A Modern Staircase, Separate Living, Dining & Family Rooms, Custom Kitchen With S/S Rangehood, Reverse Osmosis System, Walkouts Into Your Large Backyard Which Is Great For Entertaining. The 2nd Floor Has Newer Floors And A Primary Bedroom With Its Own Ensuite. The Basement Is Finished With A Large Rec Room, A Bedroom, A Renovated Full Washroom Room For The Guest That Will Never Want To Leave & Lots Of Storage Space. Amazing Neighbours, Walking Distance To Parks, Schools, Shopping, This Home Truly Has It All. (id:35762)
Century 21 Red Star Realty Inc.
3519 Braemore Place
Burlington, Ontario
Exceptional Renovation, Light-Filled, Brick 2 + 2 Bedroom Bungalow, Extensive List of Thoughtful Renovations + Improvements. Sprawling main floor ideal for entertaining. Well Located in Desirable South Burlington on a Quiet, Safe Cul-De-Sac! 145' Deep Irregular Lot. Open Concept Kitchen, Quartz Counters & S/S Appliances. Hardwood though-out main floor, Electric Fireplace with Wooden Mantel, Pot Lighting Throughout. Side Door Walkout to Private Deck and Fully Fenced Yard. Finished Lower Level with Two Additional Bedrooms, 3-Piece Bath, Rec Room with Exercise Area, Nicely Finished Laundry Room. Most Renovations done in 2022 including Kitchen, Baths, Flooring, Roof Shingles, Eaves, Soffits, Fascia, Exterior Doors & Deck. 2 Baths, New Driveway(2023), New Front and Side Door Screens, Outdoor Pot Lights and BBQ gas line added+++ (id:35762)
Sutton Group Realty Systems Inc.
20 Ferris Lane
Barrie, Ontario
SPACIOUS FAMILY HOME SHOWCASING OVER 2,000 SQ FT ABOVE GRADE WITH A DETACHED HEATED 2-CAR GARAGE IDEAL FOR HOBBYISTS! Nestled in Barries desirable Cundles East neighbourhood, this beautifully maintained home offers a lifestyle of comfort, convenience, and space. Surrounded by everyday essentials including schools, shopping, recreational centres, and golf courses, its also just steps from Redpath Park and a short 20-minute walk to Sunnidale Park, home to an arboretum and off-leash dog area. Enjoy quick access to Hwy 400, and reach downtown Barrie in just 10 minutes to explore waterfront dining, hiking trails, and Centennial Beach. The curb appeal is undeniable with twin dormer windows, a charming front bay window, neat landscaping, and a unique tiered log-style garden border. A generous front yard and wide paved driveway provide parking for up to 10 vehicles, complemented by a detached 2-car 24x24 garage with insulation, gas heat, and separate heating controls - perfect for car enthusiasts or hobbyists. The fully fenced backyard adds even more to love, offering a spacious setting for entertaining or relaxing, complete with an extra storage shed. Inside, over 2000 square feet of thoughtfully designed living space includes an open-concept kitchen, living, and dining area ideal for everyday living. The kitchen is bright and functional with a large island, pantry storage, and a sunny breakfast nook overlooking the front bay window. The oversized primary suite feels like a true retreat with a walk-in closet and private ensuite, while three additional bedrooms offer comfortable space for family or guests. This move-in ready home radiates pride of ownership, and is full of smart upgrades and renovations throughout, including a high-efficiency Napoleon gas furnace, and a recently updated roof. With its unbeatable location, well-planned layout, and impressive features inside and out, this #HomeToStay is ready to offer its next owners comfort, ease, and room to thrive. (id:35762)
RE/MAX Hallmark Peggy Hill Group Realty
65 Regina Avenue
Toronto, Ontario
Great Location In Central Toronto. Quiet And Safe Neighborhood. Walk To Shops,Parks, Shuls. Ttc At The Corner Of The Street. Minutes To Allen Road & Hwy 401/400, Yorkdale Mall And Subways. Large 1 Bedroom Lower-Level Apartment. Completely Private, Separate Entrance From Side Door And Your Own Stairway. Parquet Floors, Freshly Painted In Neutrals Colors. Very Bright: Sunny West Exposure With Above-Grade Windows And High Ceilings. Extra Storage Space Provided. (id:35762)
Sutton Group-Admiral Realty Inc.
39 Berwick Trail
Welland, Ontario
More than a stunning bright bungalow in an award winning active adult community...it's a lifestyle! This upscale 1680sf Luchetta built 3+1 bedroom, 3 bath features a modern decor with a gorgeous custom granite island kitchen, plank tile flooring, upgraded primary ensuite, extra pantry/cupboard space, a professional lower level and much more. Like to entertain? Checkout the huge 37'x14' southeast facing backyard deck that offers privacy, a large awning and gas line for summer BBQ'S! The $262/month fee (unchanged in 8 years) covers snow removal to your door, all grass cutting and monitored alarm as well as exclusive access to Hunters' Point Clubhouse with a banquet hall for large social gatherings. Whether it be enjoying the heated indoor pool, hot tub/sauna, a workout at the gym or a game of pickleball, this place has you covered. Playing cards, darts, games, shuffleboard or just sitting back enjoying a coffee and conversation in the activity room or reading a good book in the library, it's all here! Just a short walk to Welland Canal trails, expanding retail stores including Walmart and restaurants or short drive to summer concerts at Merritt Island Park and handy Fonthill. This quiet safe enclave of homes is perfectly positioned seconds from Hwy 406 with quick access to Niagara Falls (15 minutes) and less than an hour Oakville. No sacrifice or compromise here. A must see and time to meet new lifelong friends. Make your move now! (id:35762)
RE/MAX Aboutowne Realty Corp.
662 Byngmount Avenue
Mississauga, Ontario
Make Your Dream Come True! Lake Escape. Modern Charm In Lakeview Waterfront Community Epitomizing Elegance & Comfort. About 300 Yards From Lake Ontario & Marine. 4 Bdr, 6 Wrs+Loft. Apr. 5,000 Sq.Ft. of Total Area Smart Home: Connected to the Internet and managed by mobile devices: Video Surveillance System, Home Security Systems, Home Heating/Cooling System, Lighting System, Coffee Machine, Washer & Dry. One Of The Few 3-Storey Houses In The Lakeview Modern Home Village. Unique Well Designed Open Concept Unsurpassed Quality Craftsmanship & Details Are Evident Thruout. Open Concept Gourmet Chef's Kitchen. 2 Kitchens + 3rd Floor Kitchenette. Large 5x9 Quartz Island Countertop. Ample Of Storage Space. 9-12 Ft Ceilings. Strong Waterproof Shotcrete Foundation. Heated Driveway & W/O Bsmnt Floor, Entrance Area And Wshrms Floors. Huge Fiberglass Windows $ Entrance Door. Custom made 25-foot-long chandelier with 45 bulbs. Stunning Led Light Fixtures & Mirror. High Quality Engineering Floor- The Best Option For Locations Close To Big Water. Fully Finished Basement Offers Incredible Potential, With Separate Entrance Providing The Ideal Setup For In-law Suite, Older Kid Suite Or Rental Income. Towel Warmers. Shoe Closet. Balcony in Master bedroom and Terrace on 3d floor covered with 16x16 composit. Custom made 25-foot-long chandelier with 45 bulbs Central AC system (6 Tn) & Additional 3rd floor AC Unit. High Efficiency Furnace With Humidifier. High Efficiency Gas Modulating-Condensing Boiler. Black Powder Coated Stainless Steel Outside Railings. Door Bell With Video & Audio Communication By Mobile Device. Gas line to BBQ. Central Vacuum System. 2 Car Garage 20Lx17.4Wx12H Ft With Glass Door & Epoxy Covered Floor. Epoxy Covered Entrance Steps & Basement Landing. 3 Wells For Storm Water On Basement Landing.Trench Drain System Around The House. Sauna & Modern Extra Roomy Hot Tub With Lounger, Up To 8 Prs. 6th Washrm in Bsmt & More. Parks, Trails. About 20 Min To Downtown Toronto. (id:35762)
Real City Realty Inc.
618 - 2501 Saw Whet Boulevard
Oakville, Ontario
Welcome to The Saw Whet Condos a brand-new 1-bedroom, 1-bathroom suite offering a perfect balance of style, comfort, and convenience. This thoughtfully designed unit features an open-concept layout, highlighted by expansive windows that fill the space with natural light. The sleek, modern kitchen is equipped with built-in appliances and clean, contemporary finishes, ideal for everyday living or entertaining. The generously sized bedroom includes a large window and a walk-in closet, offering both comfort and functionality. Set in a well-established and desirable neighborhood, this condo is steps from top-rated schools, an array of dining options, and vibrant local amenities. You're just minutes from the charm of downtown Oakville, where boutique shops, fine restaurants, and the scenic waterfront create a welcoming small-town atmosphere. With quick access to Highway 403, the QEW, and the GO Train, commuting is easy and efficient, perfect for professionals, first-time renters, or those looking to downsize without compromise. Discover contemporary living in a connected and community-oriented setting at The Saw Whet Condos. (id:35762)
RE/MAX Plus City Team Inc.
34 Narrow Valley Crescent
Brampton, Ontario
Welcome to this stunning 2 Storey detached home nestled in one of Brampton's most desirable neighborhoods, offering a perfect blend of luxury, comfort and convenience. This beautifully maintained and upgraded home boasts 4 spacious growing family or those seeking an upscale lifestyle in a prime location. Upgraded Kitchen with quartz countertop and center island, Newer Roof, Windows, HVAC system, Fenced Backyard with Patio. Separate side entrance to basement. A must see. Don't miss out on this one. (id:35762)
RE/MAX Crossroads Realty Inc.
5305 - 898 Portage Parkway
Vaughan, Ontario
Enjoy Beautiful Sunny South Views In This 2 Br/2Bath+Study Suite. Steps To The Vaughan Metropolitan Centre Subway & Bus Station. Bright, Open Concept Layout. This Amazing Suite Offers 9 Foot Ceilings, Floor To Ceiling Windows, Large Terrace, Breathtaking Views From 53rd Floor. Minutes To Hwy 7, 407, 400, York University, Walmart, Costco, Ikea, Vaughan Mills Mall, Cineplex, Restaurants, Groceries, Parks And Many More. (id:35762)
Union Capital Realty
1607 - 10 Capreol Court
Toronto, Ontario
Bright, Spacious With An Excellent Layout. Large 726 sqft (interior) + 45 sqft (terrace). This Upgraded 2 Bed 2 Bath Unit Has Upgraded Appliances & Plenty Of Kitchen Storage. Large Bedrooms,. City & Lake Views. 92 Walking Score, Steps to Restaurants, Cafes & Downtown. 5 Star Amenities Include: Concierge, Exercise Room, Games Room, Guest Suites, Gym, Indoor Pool And Spa (Steam Room, Hot Tub), Media Room, Pet Spa, Squash Courts, Fitness Studio, Hot Yoga Room, Additional Laundry Room (Card Loaded), Plus Building Laundry Service,City 2nd Floor Terrace Deck And Bbq Area, Visitor Parking and Indoor Car Washing Facility. Steps to the Lake, Bike Paths & Parks. No Smoking. No Pets. No Short Term Rentals Or Abnb.1 Parking & 1 Locker Included! Island available. Closet door will be upgraded to modern Barn Doors. Measurements are approximate. (id:35762)
International Realty Firm
3 Oakwood Place
Hamilton, Ontario
Welcome to 3 Oakwood Place, a remarkable modern Tudor-style home nestled on a quiet cul-de-sac in Hamiltons prestigious Westdale neighbourhood. Extensively renovated in 2017, this home sits on a deep, pie-shaped ravine lot overlooking Oakwood Place Park, steps to McMaster University and the vibrant shops, restaurants, and theatre of Westdale Village. Offering over 3,300 sqft of total living space, this 5+1 bedroom, 3+1 bathroom home blends timeless character with thoughtful updates. The bright and spacious living room features 2 large bay windows and a wood-burning fireplace. The dining room pays homage to the home's Tudor roots with panel detailing and coved ceilings. The renovated kitchen is a chefs dream with marble countertops and views of the patio and landscaped backyard. The 1st landing offers a versatile home officepreviously a laundry roomwith existing hookups. The 2nd floor hosts 3 generous bedrooms and an updated 4-pce bathroom. The finished attic has been converted into 2 additional bedrooms and a 3-pce bath, offering excellent space for a growing family or guests. The lower level features a self-contained basement suite with a second kitchen and separate entrance through the garageperfect for multigenerational living or as an income-generating unit. Currently used as a single-family home, it holds strong income potential as student housing for McMaster University, with an estimated $8,900 in monthly rent across 9 possible rooms*. Additional features include a single-car garage with double-wide interlock driveway, large stone patio, Armour stone landscaping, cedar privacy fencing, and updated mechanicals including 200 AMP service, new plumbing, windows, doors, roof shingles, spray foam insulation, LED pot lights, AC and furnace (Rheem 2017), and hot water tank (2025). This is a rare opportunity to own a piece of Hamiltons history with all the modern comforts in a coveted location- Ideal for families and investors alike. (id:35762)
Royal LePage Burloak Real Estate Services
210 - 1055 Southdown Road
Mississauga, Ontario
Now offering a spacious and bright 878 SQ.FT. corner unit with a desirable split-bedroom floor plan. Located on a lower floor, this suite features floor-to-ceiling windows, a large balcony, and a functional galley kitchen with granite counters and breakfast bar. The generous primary bedroom includes a 4-piece ensuite, double closet, and walkout to the balcony.Includes a private EV charger professionally installed and fully paid for in your exclusive-use parking space.Enjoy access to an impressive array of building amenities, including a fully-equipped fitness center, indoor swimming pool, relaxing sauna, resident library, stylish party room, private movie theatre, and 24-hour concierge service.Unbeatable location directly across from Clarkson GO Station with express trains to downtown Toronto in just over 20 minutes. Easy access to the QEW, public transit, shopping, dining, and all amenities. A must-see unit offering comfort, convenience, and modern upgrades in a prime transit-connected community. (id:35762)
Sotheby's International Realty Canada
108 - 541 Blackthorn Avenue
Toronto, Ontario
Check this spacious & cozy main floor one-bedroom condo, boasting over 600sq/ft of open-concept living space. Enjoy seamless indoor-outdoor living with a walkout terrace, perfect for soaking up the summer sun. Just one block from the new Eglinton LRT subway extension, convenience is at your doorstep. The low maintenance fee covers all utilities, cable & internet. Plus, enjoy amenities including a sauna, outdoor pool, and tennis court. A 5-minute walk to a plaza with a supermarket and cozy coffee shops. This gem is a must-see! (id:35762)
Ipro Realty Ltd.
2802 - 15 Mercer Street
Toronto, Ontario
Welcome to Nobu Residences! Step into contemporary luxury, offering prime living in the heart of the city. Discover iconic landmarks like the CN Tower and Rogers Centre, or indulge in the culinary delights of nearby restaurants, cafes, and Nobu restaurant on ground floor. Unobstructed south west views of CN Tower and lake. (id:35762)
Century 21 Kennect Realty
63 Cait Court
Hamilton, Ontario
Fabulous Old Ancaster Location in desirable Mansfield Park, Walk to coffee, restaurants, summer market, charming downtown shops and amenities, This beautiful fully renovated 5 bedroom home sits on a parklike 1/3 acre of privacy on one of the most coveted cul de sacs in the neighbourhood. Part of the original pine forest for the area adorns the front yard and a treed muskoka style backyard with a small ravine is incredible with a newly updated inground pool and a stunning outdoor room. This property is so peaceful you will never want to leave. This home is a lot more spacious than it looks, almost 3000 sf of finished living space with a stunning 2 storey addition which showcases an almost all glass great room and cathedral dining area with beamed ceiling overlooking the 18'x36' pool and yard. Holiday dinners and entertaining your family and friends will be effortless in any season Stunning suspended oak staircase with beautiful wrought iron railing to the large family room sits in front of a 2 storey window, spectacular views of the fountain and yard. The family room has a wall to wall glass walkout to the pool and patio. Large pool house. Too many recent upgrades to mention like: Appliances,rec room reno, exterior aluminum renos, garage door,upgraded inground pool liner, concrete pad for equipment, Ensuite bathroom Reno,Plumbing updates,Spray foam insulation, Paint throughout most of the int and ext,This location is so amazing! (id:35762)
Royal Heritage Realty Ltd.
65 Game Creek Crescent
Brampton, Ontario
RARE OPPORTUNITY The House! 13' Smooth Ceiling On Living Room & Spacious Floor Plan. Maple Hardwood Floors On Main & 2Nd Floor! Attractive Circular Wood Stairs With Iron Pickets Main Floor Laundry, Kit Has Ss Appliances, Centre Island With Breakfast Bar, Extended stone Backsplash, Gas Stove, Elegant Ss Chimney Hood,Top & Bottom Cabinet Lighting & Ceiling pot Lights! Walkout From Kitchen To A Large Custom Deck With Gas Line. Step to TTC. Good investment property Tenants upstairs paying $4,200 permonth.THey want to stay continue.The basement is vacant and easy to rent $2,000 monthly. (id:35762)
Homelife/future Realty Inc.
11 Hillside Drive
Halton Hills, Ontario
Welcome to your next chapter in the heart of Marywood Meadows near downtown Georgetown. This move-in-ready 5-level side split offers far more than meets the eye. With nearly 3,000 square feet of finished living space, this spacious home is designed with family life in mind. The home is grounded by a main-level family room with a cozy stone fireplace and a walkout to the private backyard, plus a convenient two-piece powder room. Just a half story up, the eat-in kitchen is at the heart of the home with a second walkout to a covered deck, and a combined living and dining space complete this level to make entertaining a breeze. Up one more half story, the primary suite includes a private 3-piece ensuite and his and hers closets. Two additional bedrooms and a 4-piece family bathroom share this level, while the lower levels offer even more: a 4th bedroom, a rec room, exercise or office space, a laundry room, a studio, and a workshop with a separate entrance from the garage. There is still room to grow here, perfect for hobbyists, multigenerational living, or future potential. Outside, located in the highly sought-after Park District, your kids can walk to the beloved Park School, and weekends can be spent strolling to the library, parks, the farmers market, or exploring charming downtown shops just minutes away. For commuters, the GO station is just a 5-minute drive and only 15 minutes to the 401! This is more than a house - it's a place to grow and gather! (id:35762)
Coldwell Banker Elevate Realty
81 - 2670 Battleford Road
Mississauga, Ontario
Fantastic townhome opportunity in highly sought after Meadowvale just steps to everything! Bring your decorating ideas and a fresh coat of paint to highlight the new (2024) elegant laminate flooring on both levels and this little gem will sparkle. Fantastic layout features jaw dropping 2 storey entry hallway plus functional main floor with both living and dining rooms ample enough for your bulky furniture plus a walkout to a fully fenced patio/backyard overlooking the greenspace/ playground. Spacious kitchen and classic wood cabinetry and new stainless steel Frigidaire kitchen appliances (2024). Comfy cozy yet versatile second level with large primary plus the option for a home office in one of the three bedrooms. This recreation room in the basement offers an ideal overflow flex space which can adapt to your needs...family play area, home theater, games area, kids zone, exercise/gym, or a combination of any. Regardless of your status..singles, family, upsizing or downsizing the location and neighbourhood can't be beat. Steps or minutes to transit, schools, parks, trails, a variety of shopping including Meadowvale Town Centre, Meadowvale Community Centre, Lake Aquitaine Park & all the services these provide. Commuters enjoy proximity to the Meadowvale Go Station, and minutes to Hwy 401, 403 and 407! Ideal for first time and move buyers or those wanting to downsize but not quite ready for the high rise condo lifestyle. (id:35762)
RE/MAX Premier Inc.
70 Landwood Avenue
Vaughan, Ontario
Welcome to his beautifully upgraded semi-detached gem in the highly sought after Thornhill Woods community! Freshly painted and thoughtfully renovated, this home combines stylish design with modern functionality, making it perfect for comfortable family living and elegant entertaining. Step into a brand nw custom kitchen featuring an oversized quartz island - ideal for family dinners or hosting guests, paired with tall, soft-close cabinetry, premium storage features a designer backsplash & stainless steel appliances. The open concept layout flows seamlessly into the show stopping living room, complete with a custom built entertainment wall, integrated lighting, hidden wiring for a clean, contemporary look. Walk out to a spacious and private backyard oasis with a cozy firepit and manicured garden perfect for relaxing evenings. Upstairs you'll find three generously sized bedrooms, all with custom closets and new flooring. The sun-filled primary retreat boasts a walk-in closet and a luxurious 4pc ensuite. The professionally finished basement offers a versatile living space with its own kitchenette, 3 pc bath and recreation room - perfect for an in-law or nanny suite, teen retreat or potential rental income. Includes a dedicated washer/dryer and separate living area. This home is filled with thoughtful upgrades: a custom front door, new garage door, built-in garage storage, water softener system and reverse osmosis filtration. A must see opportunity in a family friendly neighbourhood, close to top rated schools, parks, shopping and transit. Just move in and enjoy! (id:35762)
Royal LePage Your Community Realty
10 Townsend Road
Toronto, Ontario
Fully Renovated End-Unit 3-Bedroom Townhouse In The Heart Of North Yorks Sought-After Hillcrest Village, Highly Sought-After Arbor Glen P.S., Highland J.H., And A.Y. Jackson School District. Incredible Layout, Featuring Over 1,300 Sq Ft Above Ground Living Space, A Professionally Finished Walk-Out Basement. Tons Of Upgrades $$$, Including High-End Engineered Hardwood Floors, New Hardwood Stairs, Custom Kitchen With Quartz Countertops And Backsplash, Modern LED Pot Lights, And Newly Designed Bathrooms. Enjoy A Functional Layout And Plenty Of Natural Sunlight From Both The East And West, Filling The Home With Warmth Throughout The Day. Spacious, Sun-Filled Principal Rooms, An Oversized Garage, And A Bright Lower Level Add To The Appeal. With TTC & Markham Transit At Your Doorstep, And Minutes To Hwy 404/401/407, Shops, Restaurants, And Parks. Lots Of Visitor Parking, Parks & All Other Amenities. Newer Furnace (2021) And AC (2019). Buy With Confidence! (id:35762)
RE/MAX Atrium Home Realty
7 Golden Eagle Way
Barrie, Ontario
Welcome to 7 Golden Eagle Way in Barrie's family-friendly Little Lake neighbourhood. This all-brick raised bungalow offers 2+1 bedrooms and 3 full baths in a bright, functional layout. Step outside to a spacious two-tiered deck overlooking Osprey Ridge Park -- perfect for relaxing or entertaining. The fully finished lower level features 8' ceilings, large above-grade windows, including a separate side entrance--ideal for guest privacy or extended family living. Neutral finishes throughout create a warm, inviting space that suits a variety of lifestyles. Located within walking distance to schools and just minutes from North Barrie Crossing Shopping Centre, Hwy 400, RVH, and Georgian College. Schedule your viewing today and discover the possibilities! (id:35762)
Zolo Realty

