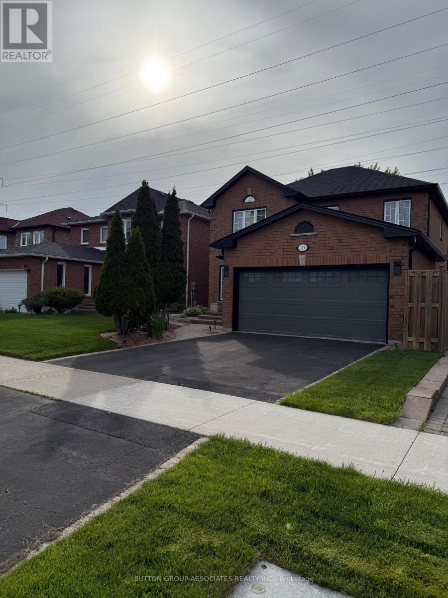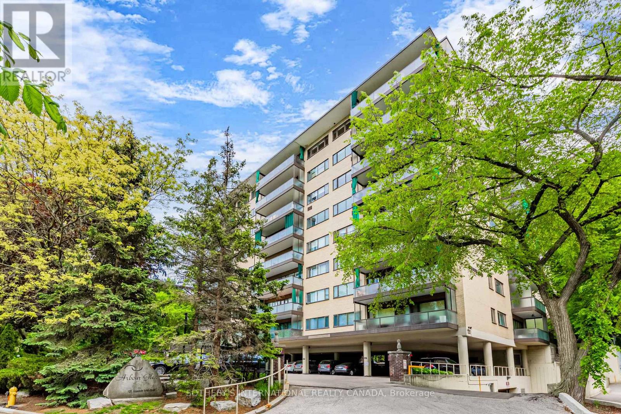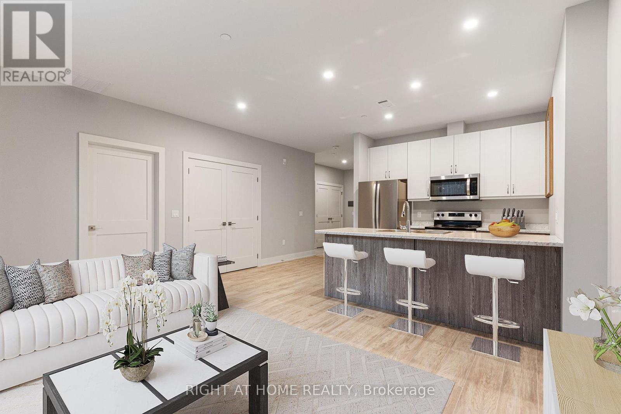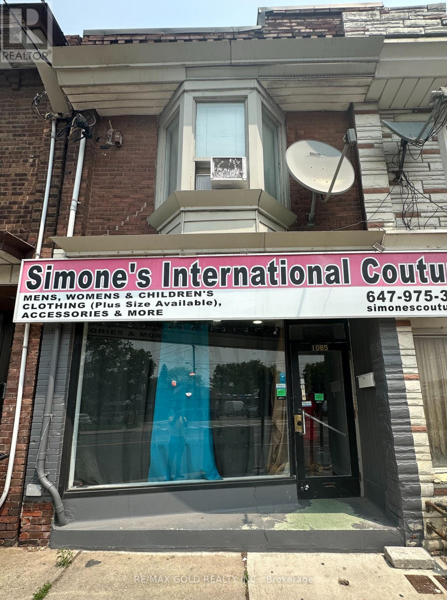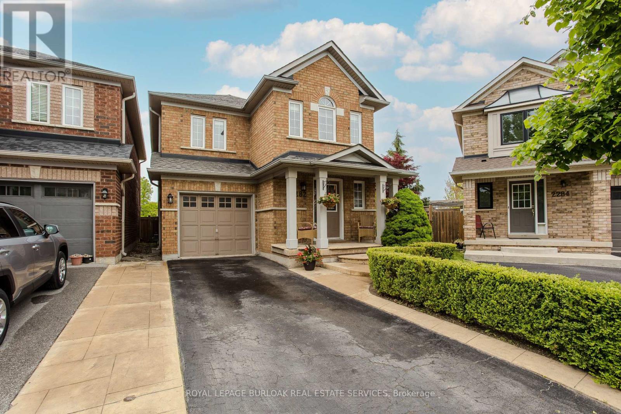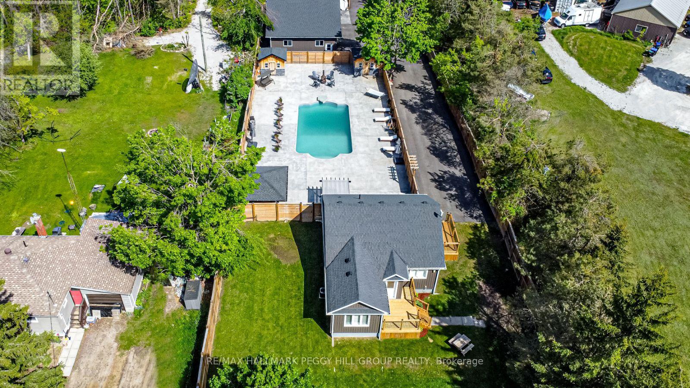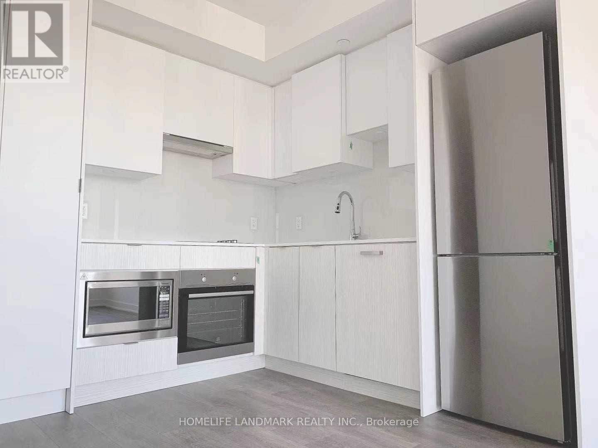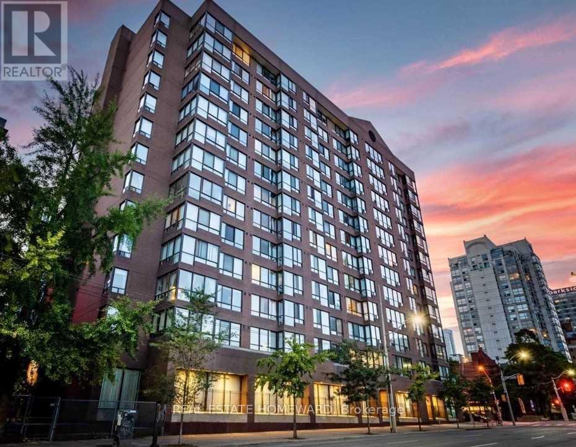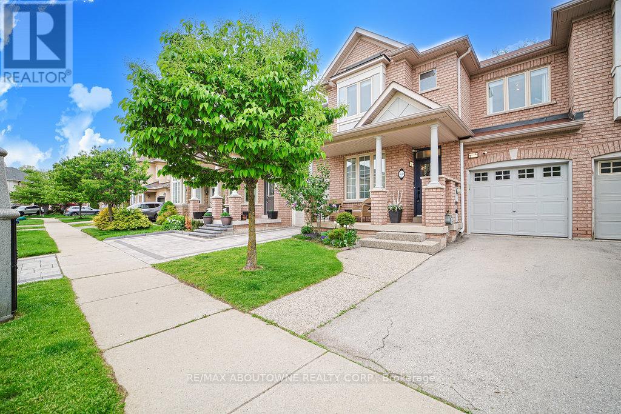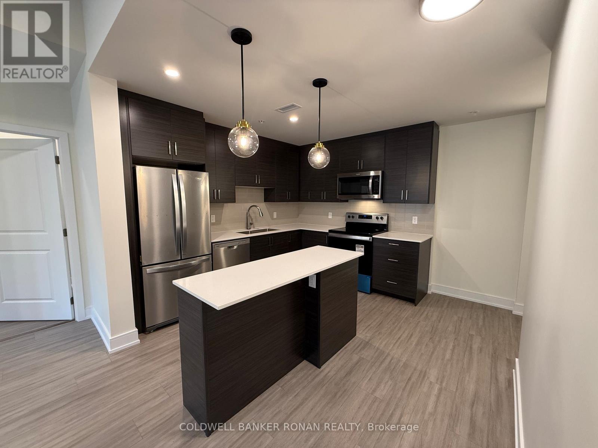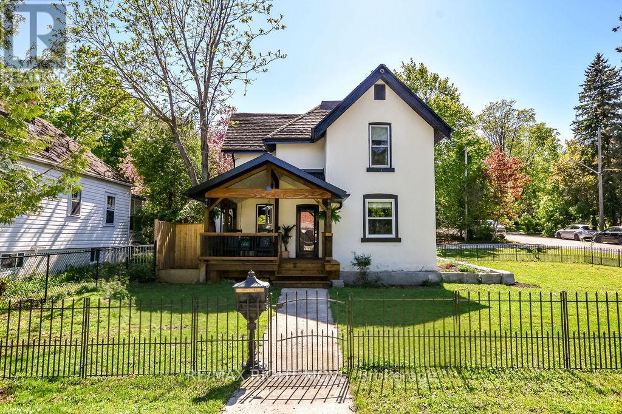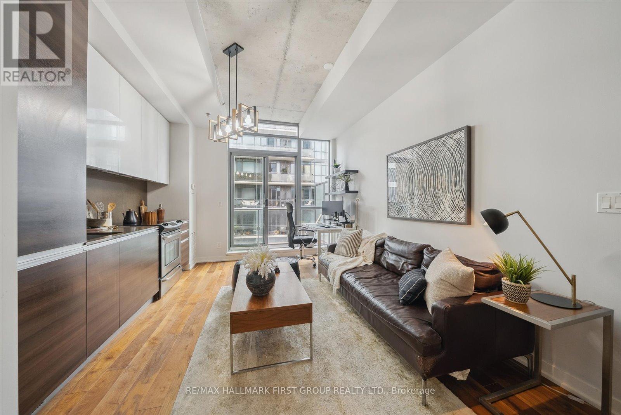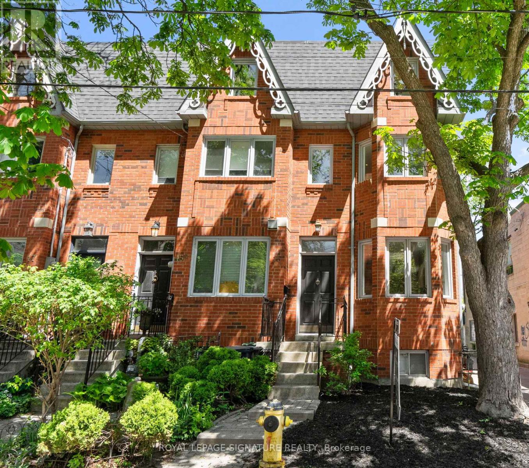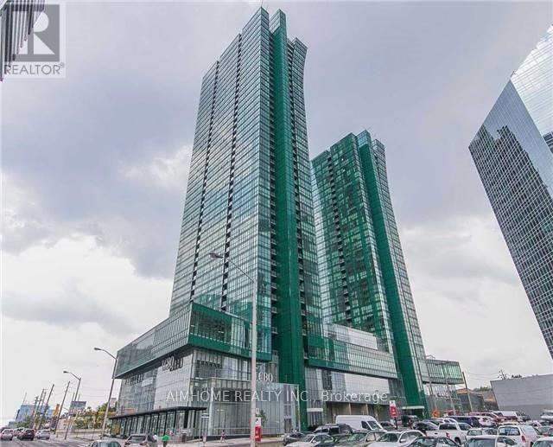Basement - 113 Dali Crescent
Toronto, Ontario
Spacious and bright 2-bedroom basement apartment located in the desirable Rouge neighbourhood, offering the perfect blend of comfort, convenience, and nature. This well-maintained unit features a separate entrance, a functional open-concept layout, a full kitchen, and two generously sized bedroomsideal for professionals, couples, or small families. Enjoy easy commuting with quick access to Hwy 401 and Kingston Rd, plus nearby TTC bus routes connecting to Rouge Hill GO Station and subway lines. The area is pedestrian-friendly and surrounded by natural beauty, including Rouge National Urban Park just minutes awayperfect for walking, hiking, and enjoying the outdoors. Local amenities include the Toronto Zoo, Morningside Crossing, SmartCentres Scarborough East, and a selection of above-average public schools, making this a well-rounded, family-friendly community. Parking is included and utilities are covered, offering excellent value in one of Scarboroughs most scenic and commuter-accessible neighbourhoods. Dont miss your chance to live in this east-end gem! Flat fee of $100 for utilities. (id:35762)
Sutton Group-Associates Realty Inc.
341 Main Street E
Powassan, Ontario
Build Your Dream in the Heart of Trout Creek 341 Main Street East. Discover the charm and potential of this vacant residential wooded lot located in the peaceful community of Trout Creek. Situated directly on Main Street East, this spacious parcel offers a wonderful opportunity to create your ideal home or getaway in Northern Ontario. Conveniently located just minutes off Highway 11 at Exit 301, this property offers excellent accessibility while maintaining the small-town feel that makes Trout Creek so appealing. With a driveway permit already issued, initial steps toward development have been taken, making this lot an even more attractive option for buyers ready to build. The lot benefits from municipal services available at the lot line, including hydro, making future servicing straight forward. Whether you're planning a cozy cottage, year-round home, or an investment build, this property is a blank canvas with room to bring your vision to life. Surrounded by natural beauty, Trout Creek is a quiet, friendly community ideal for those who enjoy outdoor activities, fresh air, and a slower pace of life all while having easy access to Highway 11 and being just 30 minutes south of North Bay. Don't miss your chance to secure this promising piece of Northern Ontario! NOTE: Due to unforeseen circumstance Offers are NOW being held 7:00pm June 18th, 2025 (id:35762)
Ipro Realty Ltd.
224 William Street
Clearview, Ontario
Discover your new home - a haven of peace, where calm and serenity reign. This charming 1.5-storey gem features a lovely eat-in kitchen 3 bedrooms plus bonus room. The hall leads to 2 bedrooms on the main floor -one with a convenient walk-out to your private deck! Venture upstairs to find the spacious primary bedroom offering a harmonious blend of timeless elegance and an additional bonus room adorned with beautiful wood flooring. (Currently being used as a nursery). Perfect for a growing family! Highlights- Fully fenced yard, tranquil oasis -ideal for pets and kids to play safely! Detached garage with a replaced garage door - Recently replaced dishwasher and "some " home doors replaced for a fresh look!- Driveway has been re-graveled with a walking path for easy access - Gutters replaced in 2021 for peace of mind! This home is conveniently located within walking distance to downtown Stayner, where you'll find an array of amenities with a variety of charming shops and a friendly atmosphere. Become part of this cozy community! (id:35762)
Royal LePage First Contact Realty
803 - 120 Rosedale Valley Road
Toronto, Ontario
Welcome to Arbour Glen, a modernized mid-century gem in the heart of South Rosedale. This bright, west-facing penthouse suite is a unique find, offering thoughtful renovations and timeless character. The well-proportioned 2-bdrm /1.5-baths layout blends classic design w/elevated comfort. A marble-clad entryway sets a refined tone and leads into an expansive open-concept living and dining area featuring custom built-ins, and a dramatic wood-burning fireplace framed in richly veined black marble. Crisp white walls, dark-stained hardwood floors, and recessed lighting contribute to a gallery-like ambiance that enhances the suites sophisticated appeal.The living area invites relaxation, while the dining area accommodates a full-sized table with ease. The renovated kitchen is designed for function and style, w/espresso cabinetry, striking green marble countertops, a curved peninsula, mirrored backsplash, and integrated appliances. Step outside to an open balcony w/unobstructed west-facing views of the city skyline and mature treetops. The oversized primary bedroom is outfitted with a full wall of custom built-in cabinetry, offering exceptional storage and a calm, retreat-like atmosphere. The adjoining renovated 4-piece ensuite features a double vanity and a glass-enclosed walk-in shower with spa-inspired pebble flooring. The second bedroom, currently used as a home office and library, features wood built-ins and generous proportions to comfortably serve multiple functions. A discreet powder room and rare ensuite laundry add everyday convenience. Maintenance fees include property taxes, heat, water, and cable TV. Amenities: 24-hour concierge, laundry rooms, fitness centre, sauna, and saltwater pool all in a pet-friendly, well-managed building. Steps to Yorkville, Bloor Street, Rosedales green spaces, and subway. Nothing to do but unpack and settle into your new home.Optional rental parking may be assigned by concierge -Outdoor $51.89, Carport $75.28, Garage $96.52 (id:35762)
Sotheby's International Realty Canada
107 - 18 Campus Trail
Huntsville, Ontario
Discover The Alexander at Campus Trail, where this first-floor condo shines with a spacious 1-bed plus den layout and 2 full baths across nearly 1000 sq ft. Modern luxury meets practical design, complete with high-end stainless steel kitchen appliances. Crafted with both style and practicality in mind, this modern sanctuary is kitted out with all the latest must-haves. You'll love the wide-open feel of the living, dining, and kitchen areas. Bask in the natural light from large windows, and step out to a serene patio. Embrace smart-home tech, keyless entry, and energy-efficient ICF construction. Charge your EV at your own spot prewired for a 240V plug, store gear in a heated locker, The Alexander doesn't skimp on amenities, with a social room perfect for hosting, and outdoor delights like a firepit lounge, a pickleball court and many nature trails. Located in Huntsville, you're amidst Muskoka's calm and town conveniences. Say goodbye to shoveling snow, and hello to your new lifestyle. You get the tranquility of Muskoka with the convenience of countless town amenities - all within easy reach, including a hospital for your peace of mind. So don't let this gem slip away - it's ready to be called your new home. (id:35762)
Right At Home Realty
7 - 20 Forrest Avenue W
Wilmot, Ontario
Desirable freehold end unit in charming New Hamburg with 29'x284' lot backing on the Nith River. This terrific, well maintained townhome offers serene living surrounded by greenspace and is perfect for either a downsizer, or a first time buyer. As you enter the home, you'll be greeted by loads of natural light an open kitchen/ dining area and sliding door to your deck. Enjoy a cup of morning coffee in peace without any rear neighbours. The second floor offers a Primary bedroom with ensuite , 2 good sized bedrooms , plus a 4 piece bathroom. Enjoy the close proximity to all amenities. Lower level includes laundry and ample storage areas; Updated Furnace (2025), Central Air, Water Softener, Rev Osmosis and 5 appliances included; Condo Fee includes Common Area & Private Roadway Maintenance (id:35762)
RE/MAX Twin City Realty Inc.
1085 Weston Road
Toronto, Ontario
Great opportunity to buy/invest in work and live property. Great location Close To Eglinton/Black Creek Crosstown, Subway/Go Train, TTC Bus Stop Fronting. 3 Newly Renovated Units with commercial retail unit or can be used for professional office. Basement Apt. With Separate Entry. Second floor and basement rented for approx $6000 dollars per month. 4 parking spots. Commercial unit currently vacant, it can be rented as well , potential to generate rent up to $8500-9000 from all units. Amazing Opportunity For An Investor Or A Business To Operate And Live-In. (id:35762)
RE/MAX Gold Realty Inc.
1085 Weston Road
Toronto, Ontario
Great opportunity to buy/invest in work and live property. Great location Close To Eglinton /Black Creek Crosstown, Subway/Go Train, TTC Bus Stop Fronting. 3 Newly Renovated Units with commercial retail unit or can be used for professional office. Basement Apt. With Separate Entry. Second floor and basement rented for approx $6000 dollars per month. 4 parking spots. Commercial unit currently vacant, it can be rented as well , potential to generate rent up to $8500-9000 from all units .Amazing Opportunity For An Investor Or A Business To Operate And Live-In. (id:35762)
RE/MAX Gold Realty Inc.
2282 Seton Crescent
Burlington, Ontario
Welcome to 2282 Seton Crescent, a beautifully updated family home tucked away on a quiet, safe crescent in Burlingtons sought-after Orchard neighbourhood. Sitting on a premium oversized, pool-sized lot backing onto lush green space, the backyard is a serene retreat complete with Japanese maple, cedar and Norway maple trees, manicured garden beds, and a charming gazebo - perfect for outdoor relaxation. Inside, the home features new oak stairs with elegant iron balusters and a bright, open-concept layout. The heart of the home is the kitchen, featuring an oversized island, quartz countertops, stainless steel appliances, double sink, pantry, built-in desk space, and a sunlit kitchenette area with walkout to the backyard. A separate dining room off the kitchen offers space for formal meals or entertaining. Upstairs, youll find four spacious bedrooms, including a primary suite with a 4-piece ensuite featuring a soaker tub and separate shower. An additional 4-piece bath serves the other bedrooms, with a convenient 2-piece powder room on the main floor. The finished basement offers a large rec room, plenty of storage, and a versatile room that could be used as a bedroom, home office, or guest room - whatever suits your needs. Curb appeal is a standout with a stamped concrete walkway and porch, a two-car driveway, and a single-car garage. A wonderful opportunity to own a move-in ready home in a family-friendly community close to schools, parks, trails, transit, and everyday conveniences. (id:35762)
Royal LePage Burloak Real Estate Services
2484 Highway 11 S
Oro-Medonte, Ontario
LUXURY INSIDE, PARADISE OUTSIDE - THIS ONE WAS MADE TO ENTERTAIN! Live the lifestyle youve been dreaming of in this extraordinary home, set on a fully fenced 0.72-acre lot just off Highway 11 with quick access to downtown Barrie in 15 minutes and Orillia in 20. Enjoy year-round recreation with Lake Simcoes waterfront only 6 minutes away, nearby golf courses, scenic forest trails, and Snow Valley Ski Resort just 30 minutes from your door. Behind the secure gated entry with keypad access and motion sensors, the professionally landscaped grounds showcase luxurious armour stone, a 9 x 12 ft front deck, a newly paved driveway, and a heated triple garage and workshop with full insulation, gas service, and automatic door openers. The backyard oasis is built for entertaining with a 20 x 40 ft saltwater pool, stamped concrete surround, two powered cabanas with change rooms, and a covered bar with epoxy counters, a built-in fridge, BBQ hookup, ceiling fan, and a seasonal sink. Inside, the fully renovated main level offers high-end finishes and open-concept living, with a designer kitchen boasting quartz counters, upgraded appliances, and a walkout to the poolside patio. The bathroom features a quartz vanity and glass-enclosed tiled shower, while the primary bedroom includes a cedar walk-in closet, with the option to convert the dining room into a third bedroom if desired. Added highlights include main-floor laundry, California shutters, and an engineered hardwood staircase with custom black rod railings. The finished basement adds a spacious family room with a gas fireplace and built-in shelving, a guest bedroom, office nook, and premium mechanical upgrades including a gas furnace, pressure pump, water softener, three sump pumps, and an owned hot water tank. Dont miss your chance to own this exceptional retreat - where high-end finishes meet unmatched outdoor luxury, creating the ultimate space to relax, entertain, and make every day feel like a getaway. (id:35762)
RE/MAX Hallmark Peggy Hill Group Realty
16 Sagewood Drive
Toronto, Ontario
*DENLOW PS/WINFIELDS MIDDLE SCHOOL/YORK MILLS CI SCHOOLS***LUXURIOUS** Interior--Intensive **Renovation(Spent $$$, 2024 & 2019 & 2016)**"STUNNING" --- This Beautiful, Elegant Family home offers an UNIQUE 3cars on **84Ft frontage lot**,boasts exceptional living space & LUXURIOUS---Intensive/Top-Of-Notch Renovation in 2019/2016 by its owner, Nestled in the coveted Banbury neighbourhood. This 5Bedrooms and 6Baths Property is a Designer-renovated home with total **6000 sqft** of Living space(2FURANCES/2CACS), approximately **4000 sqft(1st/2nd floors)** with Impressive & Extensive Millwork, Outstanding Craftmanship, Materials & Finishes. A new Wrought iron entry door greetes by a stunning two-storey vestibule with floor to ceiling wainscoted walls leading to a beautifully, well-appointed office. The main floor features an expansive living and dining room, with fully renovated surfaces, smooth & pot-lit, moulded ceilings and wide oak flooring throughout. The enlarged kitchen, breakfast and family room, open to a private backyard, perfect for every day your family living. The kitchen features a custom designer English framed inset kitchen by *Bloomsbury* Fine Cabinetry, a made-to-order paneled SUBZERO Fridge/Freezer,WOLF Gas Range,MIELE Dishwasher & a Centre Island, seamlessly meets a generous-sixed breakfast for functionality. Featuring mudroom and laundry room from direct access garage on main floor. The second floor includes five large bedrooms and three bathrooms. The private primary bedroom provides a generous-sized bedroom & renovated ensuite. The fully finished basement offers a large rec room with 2pcs ensuite, gas fireplace, wet bar---potential a great/game room with 3pcs ensuite(great potential of bedroom area)**Great access to TTC routes, Excellent public and private schools--Crescent, TFS, Bayview Glen, Crestwood, Denlow PS, Windfield MS, York Mills CI & Close To Banbury Community Centre,Banbury Tennis Club, Edward Garden, Ravines & More*This is a MUSTSEE hom (id:35762)
Forest Hill Real Estate Inc.
2311 - 99 Broadway Avenue
Toronto, Ontario
Two Full Washrooms, Lots Of Natural Light With Modern Finishes, Stainless Steel Appliances, Laminate Floors, Stone Countertop. Walking Distance To Subway, Bus Stop, Restaurants And Local Everyday Amenities. The Broadway Club Offers Over 18,000 Sf Indoor & Over 10,000 Sf Outdoor Amenities Including Pool, Amphitheater, Party Rm W/ Chef's Kitchen, Fitness Centre. 1+Den, Den can be as second bedroom. (id:35762)
Homelife Landmark Realty Inc.
1102 - 55 Charles Street E
Toronto, Ontario
Upgraded 55C Bloor 1 bedroom Yorkville Residences, approximately 536 q Ft facing East. Upgrades dining with tables and bench and extra shelving. 9th-floor amenities, including a top-tier and large fitness studio, co-work/party rooms and a serene outdoor lounge with BBQs and fire pits. The top floor C-Lounge caterer's kitchen, and outdoor terrace while enjoying the breathtaking city skyline views. Close to the TTC and Bloor/Yonge intersection (Photos were taken before tenant moved in) (id:35762)
Century 21 Atria Realty Inc.
206 - 117 Gerrard Street E
Toronto, Ontario
Ideal location, Toronto Metropolitan University at your door, University of Toronto just up the street. Large modern freshly painted 750 Sq. Ft. oversized one bedroom and a separate large den. Dark wood floors, open concept kitchen with pot lights, granite countertops, breakfast bar and stainless steel appliances. Den can be used as an office or sleep area! Bathroom includes a soaker tub. One low rent includes everything including heat, hydro, basic cable and internet. Ideal for professional couple or to share. Book now as I am sure this will go quickly. (id:35762)
Real Estate Homeward
3432 Robin Hill Circle
Oakville, Ontario
Welcome to 3432 Robin Hill Circle, Oakville a stunning executive freehold townhome nestled in the heart of prestigious Lakeshore Woods, one of Brontes most sought-after waterside communities. Enjoy an unbeatable lifestyle just steps from scenic Creek Path Woods, and a short stroll to South Shell Park with tennis, pickleball, soccer fields, a splash pad, and beach access to Lake Ontario. You're also just minutes from Bronte Heritage Waterfront Park, Bronte Villages boutiques and restaurants, and major commuter routes including Appleby GO and the QEW.Curb appeal abounds with manicured landscaping, an exposed aggregate walkway, and a charming covered porch. The private backyard oasis features a BBQ deck, a covered aggregate patio with custom privacy screen, chandelier, and lush gardens framed by Japanese Maple and towering cedarsideal for entertaining or relaxing.Inside, discover approx. 1,466 sq. ft. of refined living space plus 411 sq ft of professionally finished lower level. This 3-bed, 3.5-bath home has been meticulously updated with wide-plank hand-scraped hardwood, 9 ceilings, custom cabinetry, stone counters, pot lights, and stylish finishes throughout. Most windows were replaced in 2022, and smart home-compatible switches, a new furnace (2019), AC and hot water tank (2020), and EV-ready garage add lasting value and convenience.The bright eat-in kitchen was fully renovated in 2020 with Caesarstone counters, under-cabinet lighting, KitchenAid appliances, and a pot filler. Upstairs, the primary suite boasts a spa-like ensuite with soaker tub and separate shower. The basement offers a versatile rec space, 3-piece bath with spa shower, ample storage, and laundry.This home blends luxury, comfort, and locationperfect for modern families seeking quality and convenience near Oakvilles lakefront. (id:35762)
RE/MAX Aboutowne Realty Corp.
209 - 121 Mary Street
Clearview, Ontario
Welcome to Suite 209! Discover this newly built spacious condominium in the charming, quaint Village of Creemore. Experience luxury living with high-end quality finishes in this stunning 1,115 sq/ft, 2-bedroom, 2 bathroom condominium. This bright open concept layout, perfect for entertaining, features a gourmet kitchen with quartz countertops, an eat-in breakfast island, custom tiling throughout, and 9.8 ft ceilings. This move-in-ready unit offers brand new stainless steel appliances, including a fridge, stove, built-in dishwasher, over-the-range built-in microwave, washer, and dryer. The unit offers a walk-out to your own private balcony offering spectacular scenic country views of the northern direction. The amenities within the building include a party/meeting room for entertaining and a fully equipped gym for all your enjoyment. Enjoy Creemore for all that it has to offer, including the stunning downtown artisan shops, restaurants, weekly farmers markets during the summer months, parks, brewery, nature trails, festivals, and more! This price includes one indoor underground heated parking space and one storage locker for your convenience. Conveniently located just minutes west of Airport Road and only 20 minutes from Highway 89, providing easy access for commuting. Collingwood and Wasaga Beach are just a short drive to escape and create memories hiking, biking, skiing and more while enjoying the beauty of theoutdoors! Dont miss out on this exceptional property! (id:35762)
Coldwell Banker Ronan Realty
279 Matchedash Street N
Orillia, Ontario
Step into timeless character blended with modern comfort at 279 Matchedash Street North. This beautifully updated 3-bedroom, 2-bath century home sits on a quiet, dead-end street with just three homescreating a peaceful, family-friendly atmosphere in Orillia's highly sought-after North Ward school district. The newly built covered front veranda welcomes you in with warm wood beams and black accents, setting the tone for the blend of classic architecture and mid-century modern design that flows throughout. Inside, youll find a thoughtfully renovated layout featuring spacious main-floor laundry, clean-lined cabinetry, and modern finishes. The kitchen is a true showstoppercompletely updated with crisp white cabinetry, subway tile backsplash, sleek stainless steel appliances, and pantry storage. A large window over the sink brings in natural light and offers a view of the treetops, enhanced by an array of hanging plants.From the kitchen, step out to a stunning backyard retreat. The large concrete patio is ideal for entertaining and summer BBQs, and leads to a hot tub tucked beside mature trees and privacy fencing. A custom Mennonite-built shed provides both charm and functionperfect for storing outdoor tools, toys, or transforming into a workshop or studio. Whether hosting friends or enjoying a quiet night under the stars, this space delivers. The backyard also backs onto a serene neighborhood park complete with a playground and splash padperfect for young families.Tucked in a mature neighborhood with direct access to local walking trails, youre just minutes from Orillias waterfront parks, downtown shops, and only one block from the golf course. Driveway access is conveniently located off Cedar Street. (id:35762)
RE/MAX Right Move
602 - 8 Gladstone Avenue
Toronto, Ontario
Located in the heart of Little Portugal, 8 Gladstone Ave offers unbeatable access to Queen West streetcars, boutique shops, trendy restaurants, and vibrant city lifejust minutes from downtown with parks, schools, and daily essentials at your doorstep. Welcome to this stunning 1-bedroom, 1-bathroom condo where modern flair and industrial chic converge to create the perfect city retreat. This open-concept gem features soaring ceilings, rich hardwood flooring, and full-height upper kitchen cabinets and full size appliances that combine elegance with everyday functionality. Seamless flow into the living area perfect for entertaining or relaxing in style. Unique to this unit, a gas line to the private balcony offers the ideal setup for outdoor cooking or cozy evenings under the stars. Enjoy generous closet space and in-unit washer and dryer. Don't miss your chance to own a piece of Queen Wests dynamic lifestyle. (id:35762)
RE/MAX Hallmark First Group Realty Ltd.
2165 Lillykin Street
Oakville, Ontario
Prime River Oaks Location! This Bright and Spacious Townhome Offers a Modern and Functional Layout. Versatile Office/Den On Lower Level Ideal For Working From Home. Soaring 9'6" Ceilings On The Main Level, Heated Foyer Floor, And Gas Line On Patio - Just In Time For BBQ Season. Perfectly Tucked Away On a Quiet, Dead-End Street In The Sought-After River Oaks Community. Features a Generous Primary Suite, With Walk-in Closet, Double-Sink Ensuite, Plus Two Additional Large Bedrooms. Private Tandem Parking For Two. Minutes From Top Rated Schools, Dining, Shopping. Easy Commute. Don't Miss Your Chance! Property Currently Tenanted. Photos From Previous Listing. (id:35762)
Housesigma Inc.
15 Boulton Avenue
Toronto, Ontario
Welcome to 15 Boulton Avenue, your dream home in the heart of Leslieville! BRAND NEW KITCHEN AND ALL UTILITIES INCLUDED'!! Get ready to be amazed by this beautifully renovated gem, featuring 3 spacious bedrooms and 2 full bathrooms spread across three stunning floors. Each of the generous bedrooms easily accommodates king-sized beds, offering comfort and flexibility, and the primary bedroom offers multiple closet storage and a skylight!. Enjoy cooking in the brand-new kitchen with eat-in breakfast bar, admire the updated floors and sleek new glass railings, and enjoy modernized bathrooms. Enjoy cozy evenings by the gas fireplace or movie nights in the media room with a projection screen. The home boasts two outdoor decks for entertaining or relaxing under the stars. No fighting for street parking here, as the home is equipped with the convenience of a rear parking spot. The interior isn't the only amazing part of the house - the location truly can't be beat! 15 Boulton is literal steps away from Queen Street Easts bustling shops, restaurants, and fantastic amenities, including Jimmie Simpson Park and Rec Centre. A 25 minute streetcar gets you right into the heart of the core. With unbeatable walkability and transit scores at your doorstep, everything you need is right here waiting for you! *Top 3 floors only (id:35762)
Royal LePage Signature Realty
1802 - 3151 Bridletowne Circle
Toronto, Ontario
Affordability Meets Comfort In This Tridel-Built Bungalow In The Sky, Offering Nearly 1,500 Square Feet Of Beautifully Updated Living Space Without The Price Tag Or Upkeep Of A Detached Home. With 2 Full Bedrooms, 2 Bathrooms, 2 Balconies And 3 Walk-In Closets, This Spacious Suite Offers The Freedom To Live Large On A Smaller Budget. Updated With Smooth Ceilings, New Appliances, Contemporary Flooring And The Convenience Of Ensuite Laundry With The Bonus Of A Newer Washer And Dryer, Every Detail Has Been Thoughtfully Considered For Comfort And Ease.Why Stretch For A House When You Can Enjoy This Much Space For Less - Less Down Payment And Lower Monthly Carrying Costs. All Major Utilities Water, Hydro, And Gas Are Included In Your Maintenance Fee, Along With Snow Removal, Lawn Care, Building Upkeep And Access To Amenities That Most Homeowners Only Dream Of. Amenities Include An Indoor Pool, Tennis Court, Gym, Party Room, Billiards Lounge, Beautifully Landscaped Grounds, A Brand-New Dog Park, Visitor Parking And 24/7 Camera Security Bring Peace Of Mind. Situated In The Established L'Amoreaux Neighbourhood, You're Close To Bridlewood Mall, L'Amoreaux Park, Public Transit And Major Highways 401, 404, 407. Close To Schools Like L'Amoreaux Collegiate, Fairglen And St. Aidan. This Suite Also Includes 1 Underground Parking Spot. If You're Seeking Exceptional Value Without Compromise, This Is Your Opportunity. Affordable, Spacious, And Turnkey - Everything A Smart Home buyer Is Looking For. (id:35762)
Royal LePage Signature Realty
3104 - 9 Bogert Avenue
Toronto, Ontario
Luxury Emerald Park Condo, Premium One Bedroom Suite Located at Yonge and Sheppard. Bright and Spacious. Open Concept Kitchen With Breakfast Bar and Stainless Steel Appliances. Practical Layout. Well Maintained. Conveniently Located With Direct Access To Sheppard-Yonge TTC Subway Station. Walks to Tim Hortons, Whole Foods, LCBO, Restaurants, Rexall & Shops in Emerald Park. Easy Access to Hwy 401. (id:35762)
Aimhome Realty Inc.
297 Lakeshore Road
St. Catharines, Ontario
Welcome to the charming neighbourhood of Port Weller! Known for its stability, growth, & close proximity to the lake, this area is perfect for active families who love the outdoors & everything this lakefront community has to offer. This solid brick bungalow, feat. 3 beds & 2 baths, greets you with an extra-long driveway & beautifully landscaped gardens. It has been lovingly maintained by its original owners over the years.Recently repainted throughout (2025), & with new kitchen cabinets installed in 2010, this home is move-in ready & suitable for a variety of buyers. The finished basement, complete w/ bedroom area, large walk-in closet, full bathroom, & rec room, offers great potential as a nanny suite or ideal living space for a teenager or young adult. Outside, a spacious 25 x 12.5 ft insulated garage will delight collectors & hobbyists. A large outdoor dining area, complete w/ protective awning, provides the perfect setting for summer BBQs & entertaining family & friends.Overlooking a 16 x 34 ft in-ground pool recently refinished fall 2024 (sandblasted, painted, & new coping)this home offers ample space for enjoyment & relaxation. Well-built bungalows like this one are rare, offering endless possibilities for renovation, living, or creating your dream home. This unique property combines the tranquility of a family-friendly neighbourhood with the convenience of nearby amenities, shopping, &transportation. Its also w/in walking distance of the renowned Sunset Beach, where you can enjoy 1,200 feet of sandy shoreline & some of the most breathtaking sunsets in Ontario. For outdoor enthusiasts, biking along the Welland Canal & hiking through the Malcomson Eco Park are just moments away. Only 8-min drive to Port Dalhousie Harbour & Lakeside Park Beach, where you will find restaurants, ice cream shops, historic carousel, & beach volleyball courts. With so many fantastic features to explore, this property must be seen in person to truly appreciate all it has to offer! (id:35762)
Sutton Group Quantum Realty Inc.
820 - 3 Concord Cityplace Way
Toronto, Ontario
Stunning Three Bedrooms With One EV Parking in Concord Canada House. A Brand New Luxury Building Concord Canada House Located In The Heart Of Toronto. Located Just Steps From The CN Tower, Rogers Centre, Union Station, Financial District, and Torontos Vibrant Waterfront, With Restaurants, Entertainment, And Shopping Right At Your Doorstep. Amenities Include An 82nd Floor Sky Lounge, Indoor Swimming Pool And Ice Skating Rink Among Many World Class Amenities. (id:35762)
Prompton Real Estate Services Corp.

