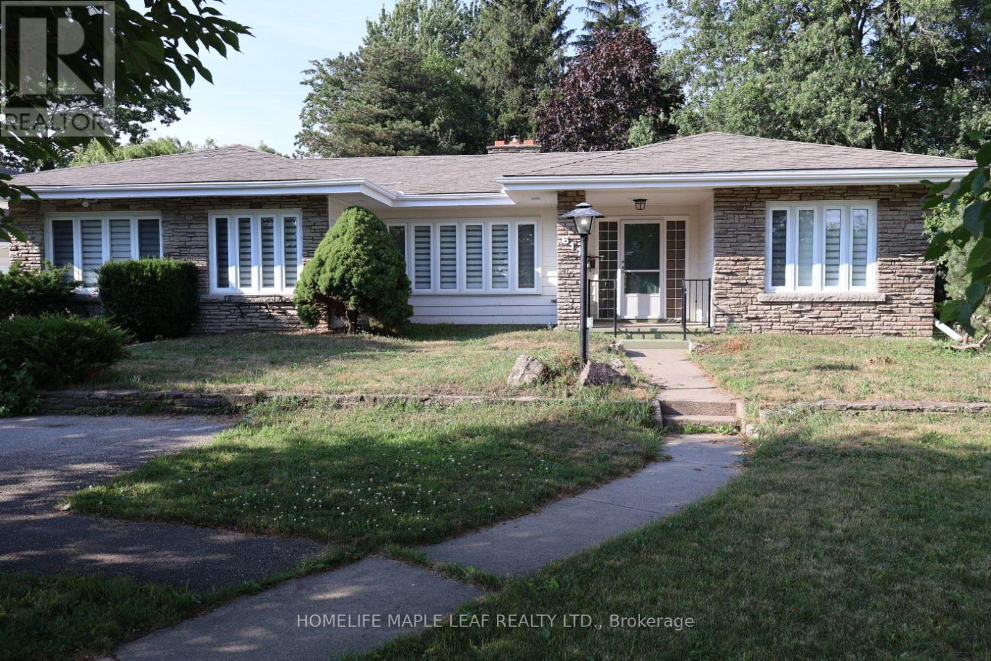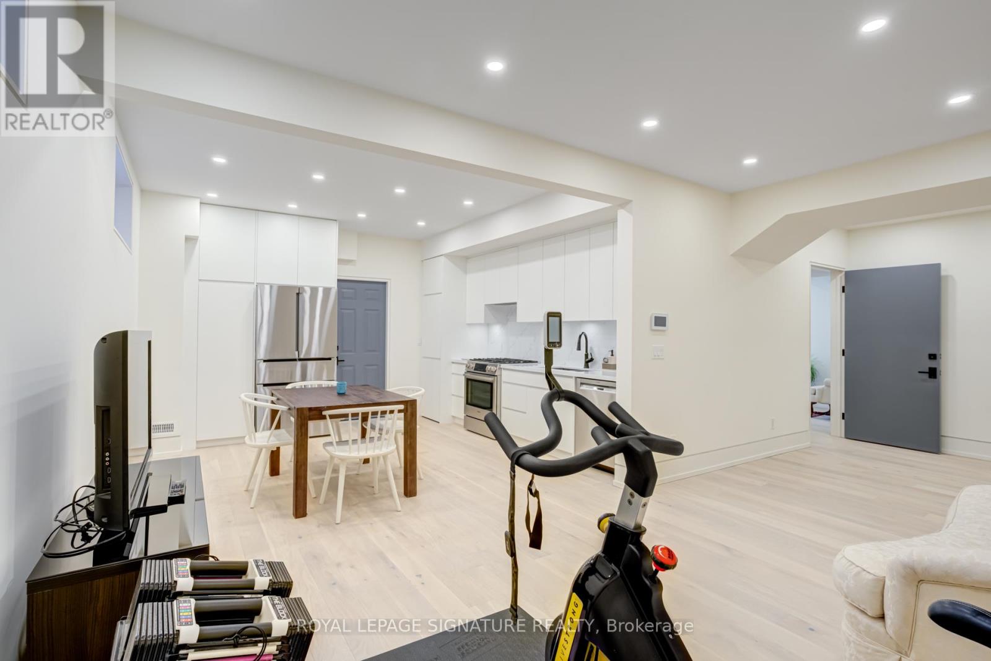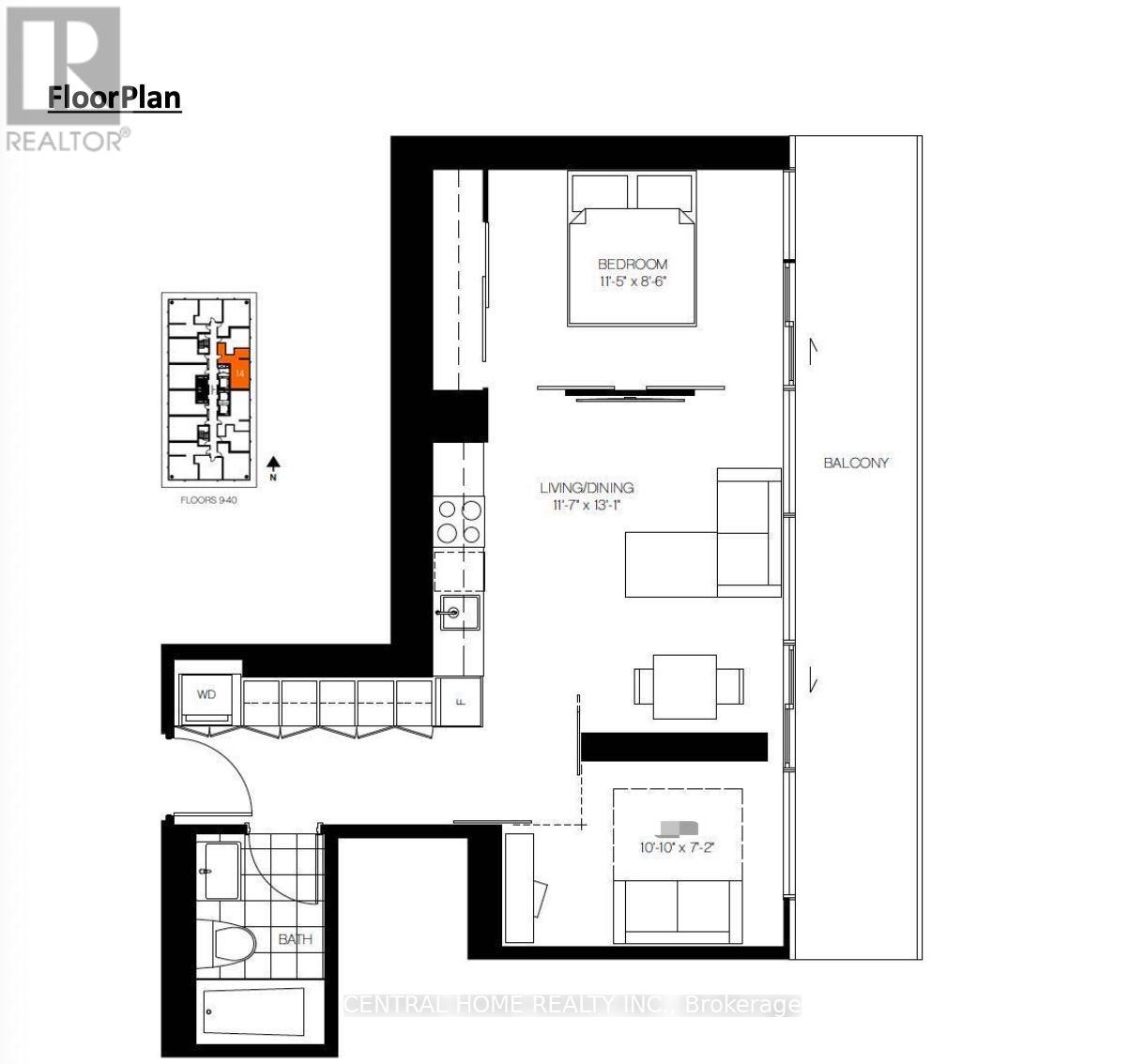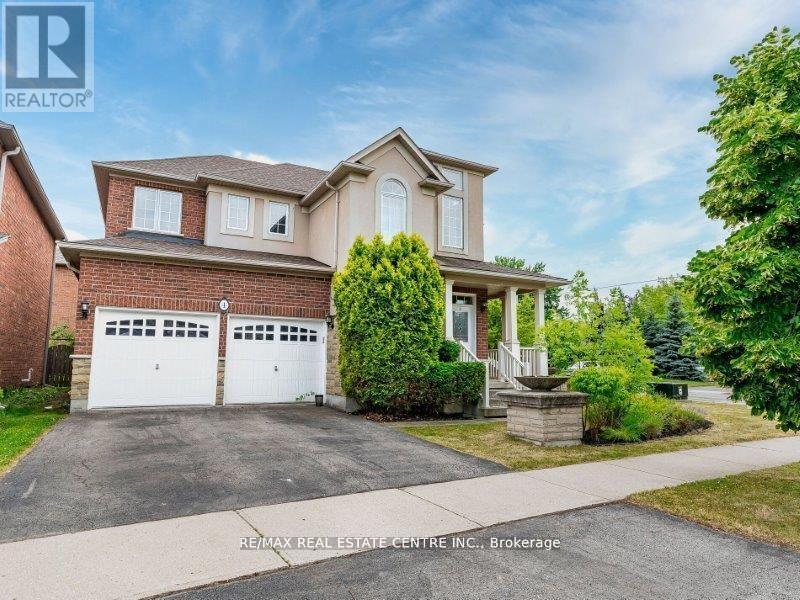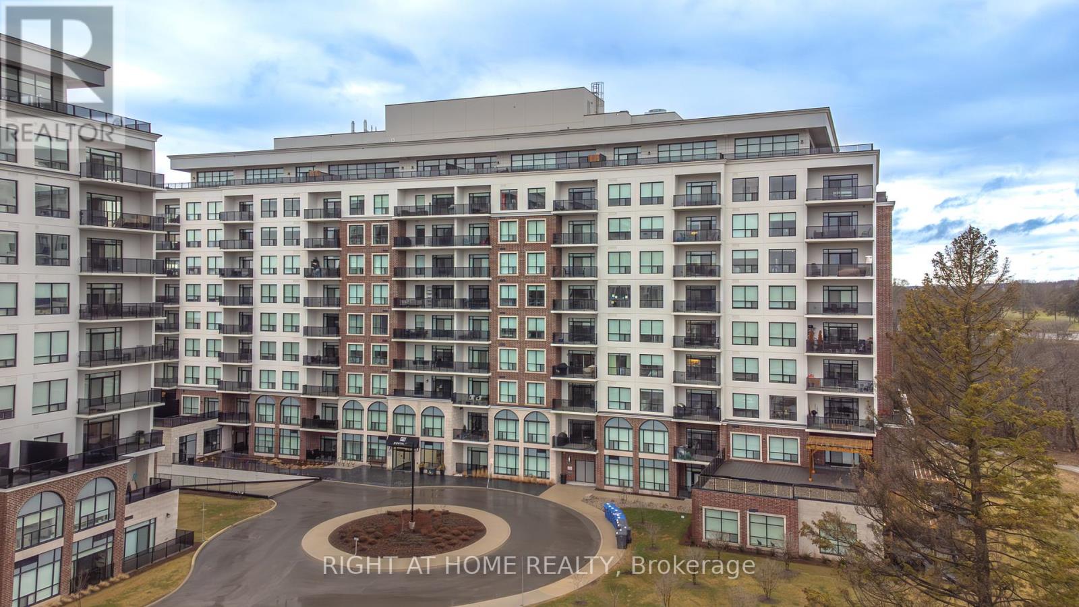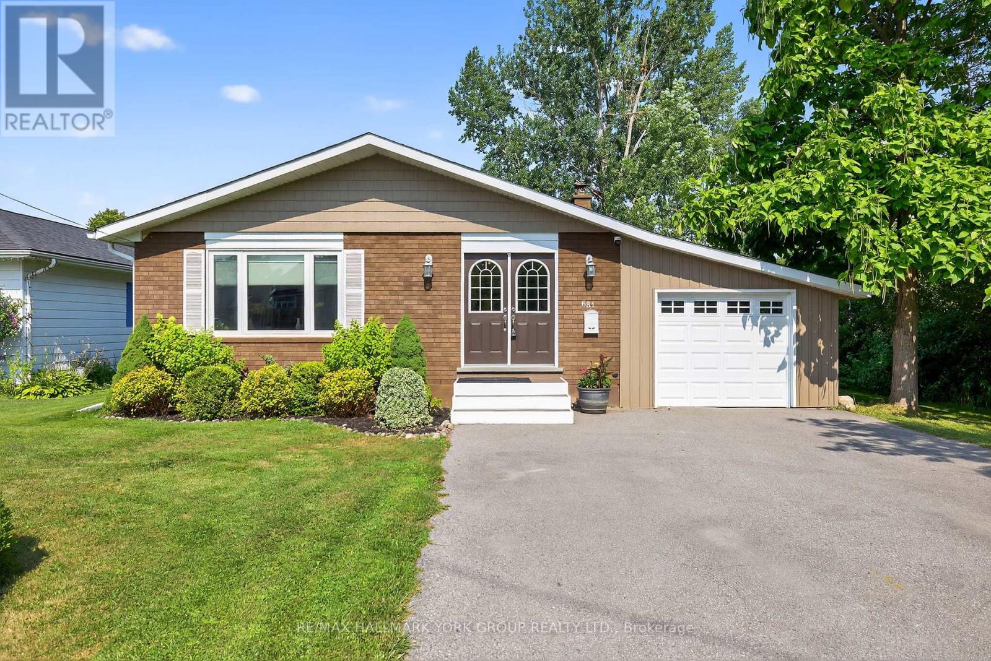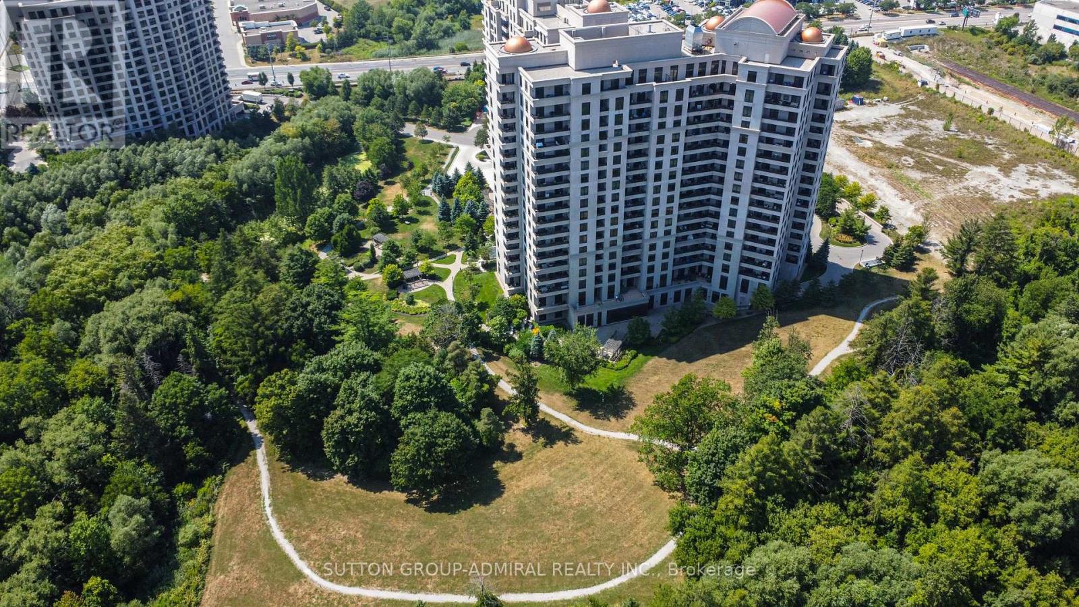617 Lock Street W
Haldimand, Ontario
Welcome to this stunning custom-built bungalow, perfectly situated on a spacious lot surrounded by mature trees, providing a serene setting on a quiet street/ Enjoy the convenience of a park just across the road, making it an ideal spot for families. This beautifully renovated home features a bright sunroom and many modern updates. Move-in ready, this property is perfect for first-time homebuyers looking for a new family home or savvy investors seeking a prime investment opportunity. Don't miss your chance to own this exceptional bungalow. Schedule your viewing today ! (id:35762)
Homelife Maple Leaf Realty Ltd.
Lower Level - 27 Scotland Road
Toronto, Ontario
This newly built custom home blends timeless elegance with modern design. The 2,000 sq. ft. lower level impresses with soaring 11-ft ceilings, radiant heated floors, and a private heated walk-out entrance, delivering unmatched comfort and style. The primary suite offers a spa-inspired ensuite and walk-in closet, complemented by two versatile bedrooms along with a stylish powder room. Expansive open living spaces are flooded with natural light. Crafted with the finest materials and meticulous detail, this residence is more than a home its a statement of refined living. (id:35762)
Royal LePage Signature Realty
2301 - 89 Mcgill Street
Toronto, Ontario
Bright and beltful one bedroom unit in heart of downtown built by Tridel in 2019 , close to all amenities Ryerson University, Subway, Malls, entertainment and Restaurant. 9' Ceiling Unobstructed West View Of City, Lake & Cn Tower. Largest one bedroom of this building 515 Sf + End To End Balcony, Large Floor To Ceiling Windows, Laminate Floor Throughout, Modern Kitchen. Amenities: Outdoor (id:35762)
Homelife Frontier Realty Inc.
3413 - 50 Charles Street E
Toronto, Ontario
5 Star Condo Living Casa III Gorgeous. Luxury At Its Finest, Stunning Corner Unit With Huge Warp Around Balcony. Located Perfectly By Yonge & Bloor, Steps To Bloor Street Shopping, U Of T & Subway. High Level With Absolutely Amazing City View And Unobstructed View From Hugh Wrapped Around Balcony! Split 2 Bedrooms Have Its Own Privacy. (id:35762)
Central Home Realty Inc.
2520 - 4955 Yonge Street
Toronto, Ontario
Brand New Pearl Condo on Yonge Street in North York. Open Concept Modern Kitchen With Boasts Quartz Countertops, SS Appliances.9' Ceiling W/ Floor-To-Ceiling Windows/Doors. Natural Color Interior Finishes. Laminate Floorings Through-Out With East Garden View. Practical Layout With Two Bedrooms and Two Full 4Pc Bathrooms and 1 Parking Included. Convenience and Luxury Converge In The Heart North York City Centre. Steps To To Two Subway Line, Sheppard and North York Center Subway Stations, Supermarket, Restaurants, Movie, Cafes, Parks, Entertainment, Schools and Etc. (id:35762)
Rc Best Choice Realty Corp
4 Panorama Way
Hamilton, Ontario
Immaculate 4-Bedroom Detached Home in Prestigious Lake Point Community ! Welcome to this stunning 4-bedroom, 3-bathroom detached home located in the highly sought-after Lake Point neighborhood of Stoney Creek. Set on a beautifully landscaped corner lot, this approx. 2,500 sq. ft. home showcases exceptional curb appeal with an elegant blend of stone, stucco, and all-brick exterior finishes. Step onto the charming front porch and through the double-door entry into an inviting, open-concept foyer with 9-ft ceilings, smooth ceilings, and hardwood floors throughout. Freshly painted in tasteful neutral tones, the main level offers a spacious formal living and dining area filled with natural light from the extra-large windows. The heart of the home is the formal family room featuring a cozy gas fireplace, perfect for family gatherings. The gourmet kitchen offers ample potential for culinary creations and flows seamlessly into the family living spaces. Convenient inside access to the double-car garage enhances daily ease. Elegant oak stairs with wrought iron railings lead to the second floor, where you'll find 4 generous-sized bedrooms, including a luxurious primary retreat with a 5-piece ensuite and walk-in closet. A second-floor laundry room and a bright, versatile den complete the upper level ideal for a home office or reading nook. Enjoy living just steps from Lake Pointe Park, The Yacht Club, Fifty Point Marina, shopping, parks, and the QEW, all while being within walking distance to breathtaking views of Lake Ontario. (id:35762)
RE/MAX Real Estate Centre Inc.
# 910 - 460 Callaway Road
London North, Ontario
Enjoy upscale living at NorthLink by TRICAR in this stunning 2-bedroom, 2-bathroom condo, ideally located off Sunningdale Road near the prestigious London Golf Club. This nearly 3-year-old, move-in ready suite features high ceilings, engineered hardwood flooring, and stylish pot lights throughout. The spacious living room includes a chic electric fireplace and opens to a dedicated dining area perfect for entertaining. The gourmet kitchen showcases sleek cabinetry, upgraded quartz countertops, an elegant backsplash, ceramic tile flooring in all wet areas, and a convenient walk-in pantry. In-suite laundry adds everyday convenience. Enjoy a sun-filled living space with floor-to-ceiling glass doors leading to a large private balcony overlooking scenic trails. This unit includes stainless steel appliances, window coverings, two underground parking spots, and a private storage locker. Residents of this premium building enjoy first-class amenities such as a fitness centre, golf simulator, pickleball courts, dining facilities, visitors parking, a residents lounge, sports court, guest suite, and secure controlled entry. Located close to Masonville Mall, University Hospital, and Western University, this condo offers the perfect blend of luxury and convenience. Condo fees include all utilities except personal hydro. Book your private showing today and step into luxury rental living at its finest. (id:35762)
Right At Home Realty
76 Baxter Crescent
Thorold, Ontario
Welcome to this beautifully maintained and thoughtfully updated 3-bedroom, 4-bathroom home offering comfort, character, and convenience in every corner. With a single-car garage and finished basement, this home is perfect for families or anyone seeking a move-in-ready property. Step inside to a warm and inviting living space featuring built-in bookshelves and a cozy gas fireplace, ideal for relaxing evenings or entertaining guests. The bright and functional kitchen boasts new appliances (Sept 2024) and flows seamlessly into the dining and living areas. The massive primary bedroom is a true retreat, complete with a spacious walk-in closet and a private ensuite bathroom. Notable updates include shingles, skylights, windows (all but 2), and washer/dryer (2019), along with a new furnace installed in 2020, ensuring peace of mind for years to come. The finished basement provides excellent additional living spaceperfect for a rec room, home office or play room with its own half bathroom for added convenience. Dont miss this opportunity to own a lovingly updated home in a wonderful family-friendly location. (id:35762)
RE/MAX Escarpment Realty Inc.
3414 Post Road
Oakville, Ontario
A Stunning Detached Residence Showcasing Top-To-Bottom Upgrades, Situated On A Premium Lot On Post Rd With Abundant Natural Light Throughout. This Home Features A Beautifully Landscaped Backyard And A Double-Car Garage. The Main And Upper Levels Are Finished With Gleaming Wood Floors, While The Second Floor Offers Four Spacious Bedrooms, Including A Luxurious Primary Suite With A Five-Piece Ensuite. The Chef-Inspired Kitchen Is Equipped With High-End Appliances, Including A 48-Inch Gas Range And Refrigerator, Extended Cabinetry, An Oversized Island, Pot Lights, And Crown Moulding. The Great Room Impresses With Its Coffered Ceiling, Gas Fireplace, And Elegant Finishes. Additional Highlights Include A Convenient Second-Floor Laundry Room, A Fully Finished Basement With A Full Bathroom Perfect For A Recreation Space, And Remote-Controlled Window Coverings On All West-Facing Windows. Two Garage Door Openers With Remotes Complete This Exceptional Property. (id:35762)
Right At Home Realty
468 Lynd Avenue
Mississauga, Ontario
Prestigious High Demand Mineola, Surrounded By Multi Million Dollar Homes, Situated On Premium 70Ft Lot, Gorgeous Renovated 2-Storey 4-Bedrm,3-Car Garage, Spectacular Backyard Oasis, Resort Style Living, Inground Heated Pool, Waterfall, Interlock Patio, Cabana, Gas Bbq + Fireplace, Change Room, Open Concept Living Rm, Custom Designed Kitchen, Centre Island, S/S Appliances, Hardwood Floor, Plus Much More! Simply Must Be Seen! Close To Amenities, Amazing Opportunity! Some Photos Virtually Staged. (id:35762)
RE/MAX West Realty Inc.
879 Brassard Circle
Milton, Ontario
Located in Miltons highly sought-after Willmott neighbourhood, this beautifully maintained 3-bedroom, 3-bath freehold townhome offers over 2,200 sq. ft. of finished living space. The open-concept main level features a modern kitchen with newly refinished cabinets, stainless steel appliances, generous counter space, and seamless flow into a spacious dining and living area perfect for entertaining. Step outside to a fully fenced backyard with facing green space in the backdrop, offering exceptional privacy. Hardwood floors enhance the main living areas, while the upper level offers cozy broadloom in the bedrooms and a convenient second-floor laundry room with new washer and dryer (2023). Freshly painted in a tasteful neutral palette, this home is truly move-in ready. The finished basement extends your living space with a large rec room, pot lights, and quality laminate flooring ideal for family movie nights, a home office, or play area. Additional features include interior garage access, parking for two, and an unbeatable location just a 2-minute walk to Sunny Mount Park. Enjoy nearby trails, top-rated schools, and easy access to the 401, 407, and Milton GO. (id:35762)
Royal LePage Terrequity Realty
77 Minnock Street
Caledon, Ontario
Gorgeous Must See Freehold Townhouse With Double Car Garage, 3 Bedrooms + 1 Bedroom & 4 Upgraded Washroom Approximate 2000 Square Feet In One Of The Best Neighborhood of Caledon, An Oversized Rec Room On Ground Floor Which Can Be Converted To 4th Bedroom & 2 Pc Washroom, Open Concept Sep Family Room With Electric Fireplace, Upgraded Kitchen W Quartz Counter/Centre Island/Backsplash/ S/S Appliances/Pantry, Breakfast Area Combined With Kitchen With W/O To Terrace, Oak Stairs With Iron Spindle, 9" Feet Ceiling, No Carpet Whole House, 3rd Floor Features Good Size Master With W/I Closet & Upgraded 4 Pc Ensuite With Standing Shower, & Other 2 Good Size Room With 4 Pc Upgraded Washroom With Standing Shower, 4 Car Parking On Driveway, Close To Schools, Park & Hwy 10, Community Centre. (id:35762)
Save Max Real Estate Inc.
1806 Barsuda Drive S
Mississauga, Ontario
Price To Sell. Welcome To 1806 Barsuda Dr In Clarkson With A Remarkable 70 Ft Front Lot, With A Backyard That Back Directly Onto Beautiful Trails. A Charming Two Story Home Offers The Perfect Blend of Space, Comfort, Modern Upgrades, And A Welcoming Covered Porch. This 4+1 Bedroom, 2.5 Bathroom Home Feature a Double Car Garage Including A Fully Finished Basement Apartment With A Second Kitchen, Complete With Approved City Permits. Perfect For First Time Home Buyers And Young Families Looking To Settle Into A Comfortable, Well-Maintained Space In A Great Location. Lorne Park School Area. Amazing Potential & Great Value! Walking Distance To Clarkson Go Train, Minutes to QEW and UofT Mississauga. Don't Miss This Opportunity!! Recent Updates include: Basement Renovation 2020, Minutes to QEW and UofT Mississauga. Don't Miss This Opportunity!! (id:35762)
Century 21 Atria Realty Inc.
321 Guelph Line
Burlington, Ontario
Welcome to this stunning, fully renovated character home in Burlington's prestigious Roseland community. Offering 4+1 spacious bedrooms and 3 beautifully updated bathrooms, this turnkey residence blends timeless charm with top-quality modern finishes throughout. Enjoy your 150 ft deep lot with minimal exposure to neighboring homes. Inside, you'll be impressed by the meticulous attention to detail, elegant design, and thoughtful updates that respect the homes original character while providing all the comforts of modern living. The open-concept kitchen and living space is ideal for family life and entertaining, while the finished basement with a fifth bedroom offers versatility for guests, a home office, or gym. Situated in the highly sought-after Tuck School District, this home is perfectly positioned just a short walk to Downtown Burlington, the lake, parks, shops, and restaurants offering the ultimate in lifestyle and convenience. (id:35762)
Royal LePage Burloak Real Estate Services
104 - 40 Old Mill Road
Oakville, Ontario
It's Like Living On A Lush Ravine, Private & Serene. Spectacular Ground Unit In Posh 40 Old Mill In Old Oakville. This Beautiful Unit Offers 9Ft Ceilings, 2 Spacious Bedrooms, 2 Full Baths, A Laundry Ensuite, Open Concept Living/Dining Room, Marble & Granite Counters, Lovely Galley Kitchen, Outdoor Patio With Garden Views. Minutes To Downtown Trendy Oakville! Plenty of visitors parking. The Building Offers Excellent Amenities: Pool, Gym, Party Room, Outdoor BBQ area, And More And Is Located Within A Top-Rated School District: Trafalgar High School, E.J. James, New Central Public School, And Maple Grove. This Home Combines Modern Comfort With Unbeatable Convenience And Value. Heating, Cooling And Water Are Included. Tenant To Pay Hydro Only. One Underground Parking Space And Locker Included. Walk To GO Station. (id:35762)
RE/MAX Real Estate Centre Inc.
681 Lake Drive S
Georgina, Ontario
Absolutely Fantastic 3 Bedroom Brick Bungalow On Over 200' Deep Lot In South Keswick! An Ideal Home & Property For Downsizers, First Time Home Buyers Or Investors, Showcasing A Sun-Filled & Open Concept Floor Plan With Bamboo Flooring Throughout, Inviting Living Room, Cozy Dining Area With Focal Wood Burning Fireplace & Updated Kitchen With Quartz Countertops, Stainless Steel Appliances & Breakfast Bar. Great Sized Bedrooms Including Large Primary Bedroom & 2nd Bedroom With Walk-Out To Spacious Deck & Gorgeous Private Backyard With Mature Trees & Serene Nature. Other Features Include 1 Car Garage With Backyard Access & Direct Garage Access - Perfect For Additional Storage For Home & Recreation! Enjoy The Beautiful Sights & Sounds Of Nature & Close Proximity To The Lake, With All The Conveniences Of In Town Living Including Shopping, Restaurants, Parks & Schools Close By - Move In & Enjoy! (id:35762)
RE/MAX Hallmark York Group Realty Ltd.
3003 - 28 Interchange Way
Vaughan, Ontario
Grand Festival Tower D - Brand new Corner unit with 2 Bedroom + 2 bathrooms, 2 open Balconieswith extraordinary views - Open concept living room and kitchen with build-in appliances.restaurants. 1 Parking and 1 Locker included. Book your showing now! (id:35762)
First Class Realty Inc.
1489 Benson Street
Innisfil, Ontario
Top 5 Reasons Why You Will Love This Home; 1) Brand New Never Lived In Detached Home In A Brand New Community Of Innisfil. 2) Gorgeous Main Floor Layout With Tons Of Natural Light. 3) All Three Bedrooms Upstairs Are Great In Size. 4) Primary Suite Features Walk In Closet & Spa Like Bathroom. 5) Close To Shopping Centres & Transit (id:35762)
Royal LePage Certified Realty
1016 - 9255 Jane Street
Vaughan, Ontario
Welcome to The Bellaria Residences Tower 4, This 2 Bedroom and 2 Full Bathroom Suite features a split functional Layout with 9' Ceilings and 2 Walkouts to an oversized balcony perfect for soaking in breathtaking views. Bellaria Residence is known for its elegant architectural landmark surrounded by lush landscaped grounds, some of their exceptional amenities are 24/7 Concierge and gatehouse security for added piece of Mind, outdoor BBQ Terrace and peaceful therapeutic walking Trails. The Location is perfect for easy access to Hwy's, Steps to Vaughan Mills, shopping, Dining and Entertainment, Urgent Care and Cortellucci Vaughan Hospital. Enjoy being part of a respectful quiet community, join the friendly Management team and Staff. " Discover a New Lifestyle - where every day feels like a getaway"! OPEN HOUSE Sunday AUGUST 24TH 12:00 -2:00 pm by Appointment only. (id:35762)
Sutton Group-Admiral Realty Inc.
620 - 2033 Kennedy Road
Toronto, Ontario
Welcome to your new home at this stunning condominium apartment, where luxury meets convenience. Step into the grand lobby and be greeted by our attentive 24-hour concierge. Dive into fitness at the state-of-the-art gym, complete with separate areas for weights and yoga. Need to focus? Find your zen in our co-working lounge or modern library. For the little ones, there's a separate kids' playroom. Entertain in style with our party room and expansive outdoor terrace equipped with BBQs. Your suite boasts sleek finishes like laminate wood flooring and custom-designed kitchen cabinetry with quartz countertops. Relax in the spa-like bathroom with a soaker tub and frameless glass shower. Unit was recently repainted and current pics reflects the original paint colour. Enjoy peace of mind with our 24-hour concierge monitoring system and in-suite sprinkler system. Steps to TTC, Easy access to Highway 401/404/DVP, Close to Agincourt GO Station, Nearby Supermarket, plaza, banks, and parks. (id:35762)
Search Realty
1210 - 100 Leeward Glenway
Toronto, Ontario
Beautifully Renovated & Spacious Southwest-Facing 3-Bedroom Condo This bright and inviting condo is perfect for families of any size. Featuring a brand-new modern kitchen with custom cabinetry, quartz countertops, and an open-concept layout that seamlessly connects the kitchen, dining, and living areas ideal for entertaining or everyday relaxation. Enjoy the comfort of a southwest-facing unit that brings in plenty of natural light throughout the day. Conveniently located with a bus stop right outside the building and within walking distance to the upcoming LRT, making commuting a breeze. (id:35762)
Homelife/champions Realty Inc.
1105 - 181 Sterling Road
Toronto, Ontario
**$20,000 in builder upgrades!** Welcome to House of Assembly a stunning, brand new boutique-style build in Toronto's super cool Lower Junction. Be the first to live in this stylish 1 bedroom + den, 2 full bathroom suite - quite possibly the best one available for lease in the building. You'll notice the difference with the 'Luxe' package upgrades and superior finishes than the rest: 7 1/2" white oak engineered hardwood floors throughout, veined porcelain tile in baths, upgraded kitchen quartz counters & backsplash, matte black hardware and fixtures throughout, mirrored closet doors, all rooms with overhead light fixtures. The most practical 1 + den layout design in the building with 595 sq ft of thoughtfully designed interior living space, 2 FULL BATHS, plus a massive 181 sq ft covered balcony with unobstructed CN Tower and downtown skyline views. Super bright and airy south facing exposure. 9ft smooth ceilings. Bedroom with upgraded 4 pc ensuite bath and second balcony walk-out. Functional den that's a separate room makes a perfect home office. Set within a stylish art-deco inspired building, House of Assembly is superbly positioned in one of Torontos most dynamic neighbourhoods. Ethica Coffee Roasters is right next door, MOCA Museum of Contemporary Art is across the street, and local favourites like Terroni and Henderson Brewery are just up the street. With a 100 Transit Score, you're right between two subway stops about a 5 minute walk east or west, the UP Express is right at your doorstep for super fast connection to Union Station or Pearson Airport. You're also near Bloordale, The Junction, Roncy, Dufferin Grove, Bloor West/High Park - all of the surrounding neighbourhoods that make living here so great. Available for immediate occupancy. Storage locker included. Tenant responsible for all utilities & is to obtain tenant insurance. No smoking of any kind and no pets preferred. (id:35762)
Keller Williams Real Estate Associates
112 Sulphur Springs Road
Hamilton, Ontario
Prestigious Ancaster Living -- Perfect for Families! Welcome to your forever family home in one of Ancaster's most coveted, walkable locations--just a 5-minute stroll to the village's shops, restaurants, theatre, and weekly farmers market! This rare, mature lot is a private outdoor paradise with a saltwater pool, hot tub (2010), fire pit, and expansive fenced lawn for kids and pets. Inside, sunlight fills the living and dining room with walkout to the deck and patio, while the updated kitchen (2008) boasts granite counters, breakfast bar, stainless steel appliances, and a built-in kitchen desk. The home features 4 spacious bedrooms including one with ensuite privilege to a beautifully updated 4-pc bath (2018) and a main bathroom easily accessible from all areas of the main floor. The fully finished basement features a spacious rec room with large above-grade windows, 3-pc bath with heated floors, laundry, and inside access to the oversized 2-car garage. Parking for 5+ cars and major updates--shingles (2020), furnace (2019), vinyl windows (2018), A/C (2005)--provide peace of mind. Zoned R2 for duplex use, with a gas hook-up for a potential second kitchen. Walk to everything, live your best family life, and enjoy a home that grows with you. (id:35762)
Keller Williams Complete Realty
517 - 3009 Novar Road
Mississauga, Ontario
Welcome to this Stunning 1+Den Condo perfect blend of style, comfort, and convenience. Spanning 617 sq. ft this unit offers modern finishes and an open-concept layout ideal for todays lifestyle at Arte Residences by Emblem. Discover modern urban living in this gorgeous 5th floor 1-bedroom plus den condo, perfectly located in the vibrant Hurontario & Dundas corridor of Mississauga. This stylish unit offers an unbeatable location just minutes from Square One, lush parks, top-rated hospitals, and Highway 403. Future residents will enjoy seamless connectivity to both Toronto and Brampton with upcoming LRT, making this the perfect home for professionals, commuters, and growing families. Designed for both comfort and convenience, this condo is an ideal home for small families looking to grow in a safe, family- friendly community with everything you need just steps away. Be the first to live in this brand new unit! 1 PARKING INCLUDED! Amenities Include: 24-hour concierge, State-of-the-art fitness centre, Co-working lounge, Stylish party room, Ample visitor parking. (id:35762)
Newgen Realty Experts

