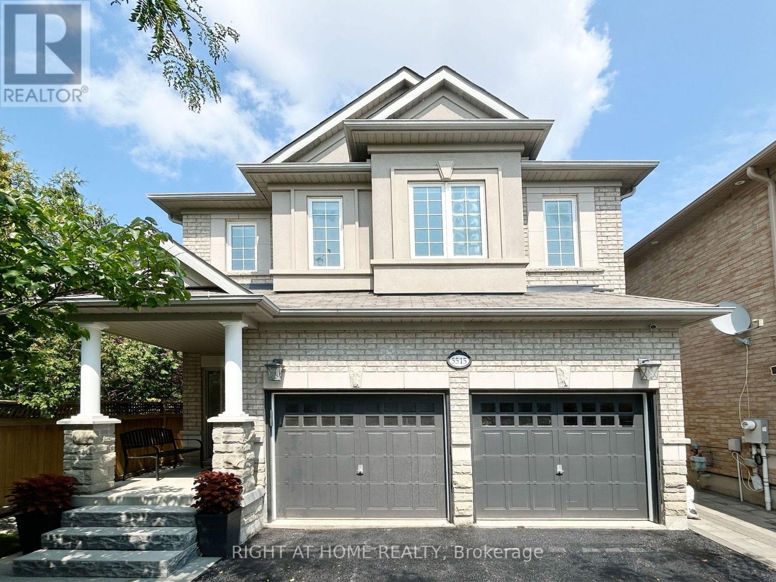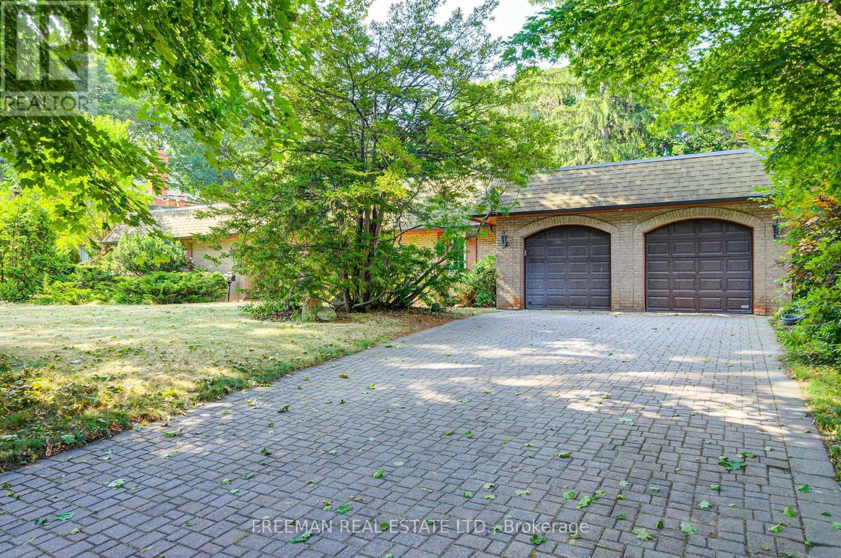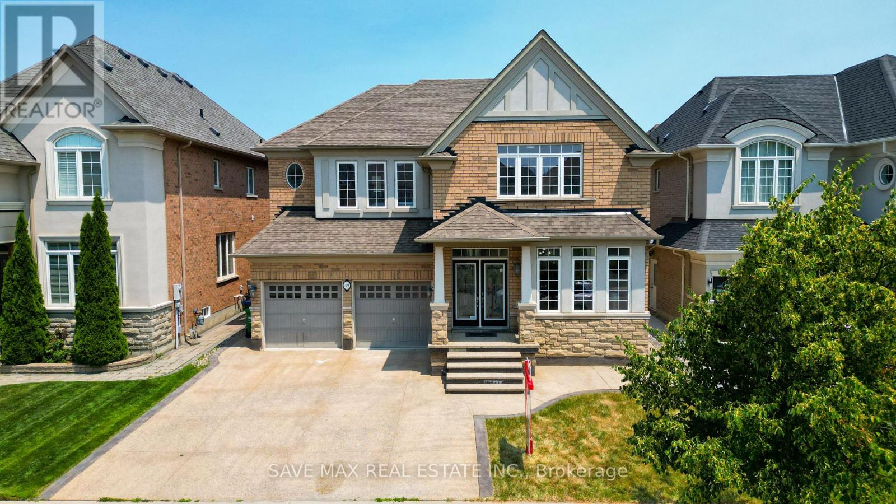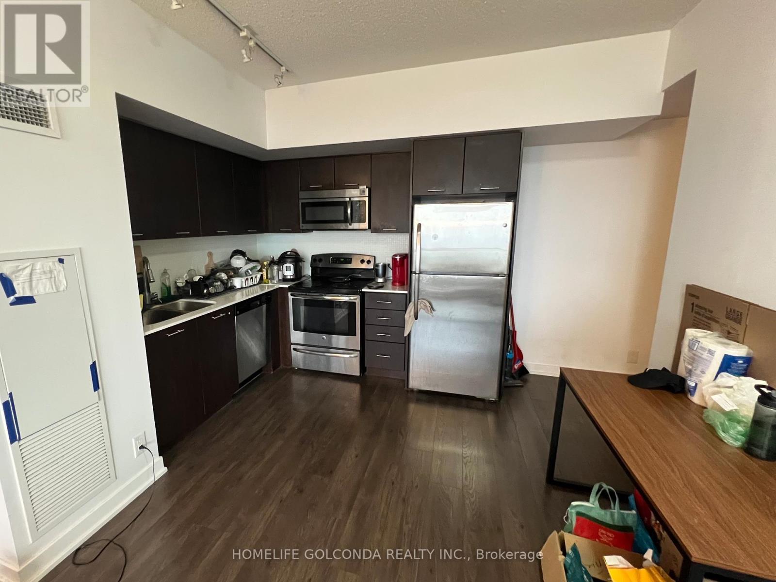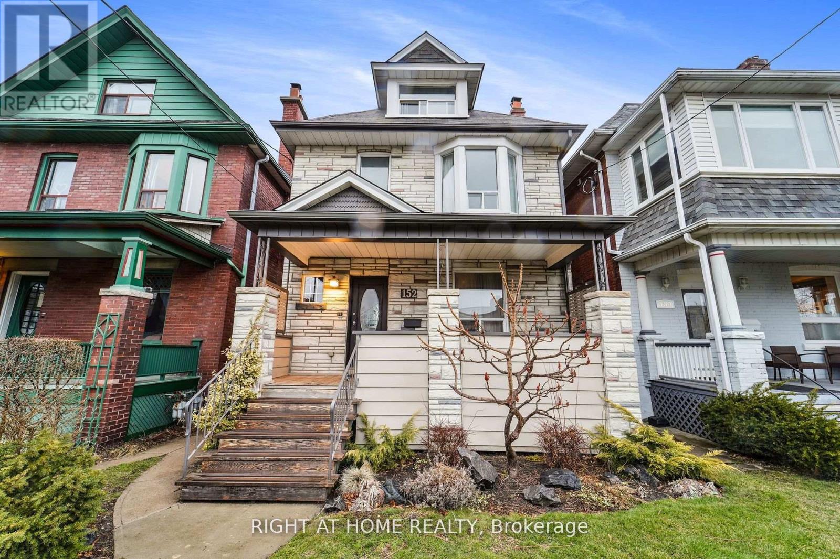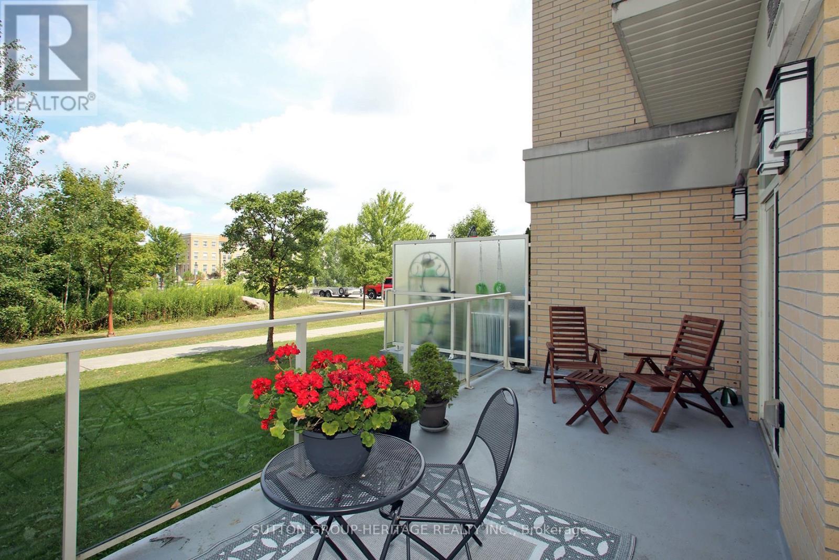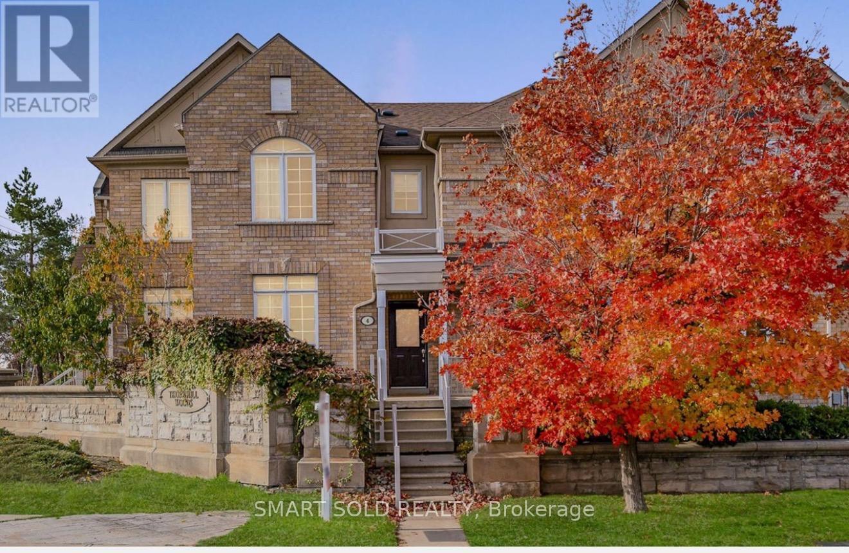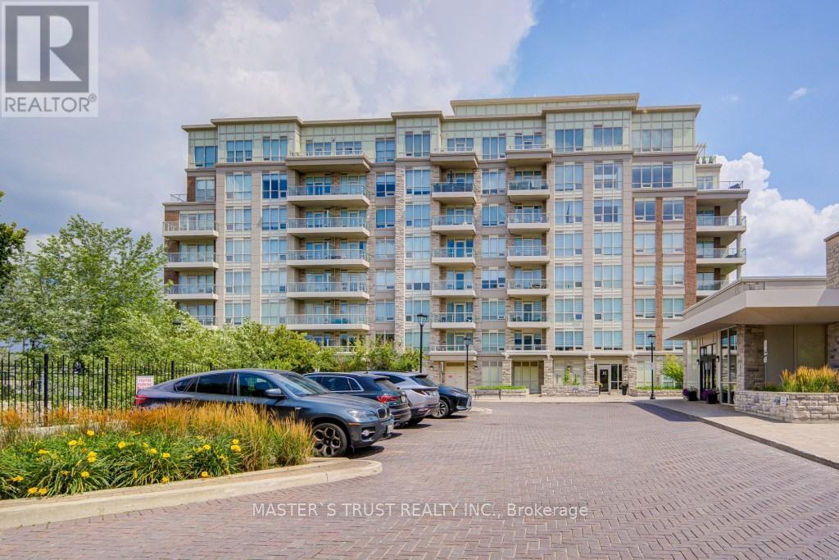5515 Doctor Peddle Crescent
Mississauga, Ontario
Absolutely exquisite executive home in the prestigious community of Churchill Meadows. This beautifully maintained detached residence blends timeless elegance with modern functionality, offering 4 spacious bedrooms in true move-in ready condition. The main floor boasts an open-concept layout featuring formal living and dining areas, a family room with a fireplace, and premium hardwood flooring that enhances the homes contemporary feel. The kitchen is a chefs dream, complete with quartz countertops, stainless steel appliances, and a bright breakfast area with walk-out access to a private, large backyard. Perfect for both entertaining and quiet relaxation. Upstairs, the grand primary suite offers a peaceful retreat with two walk-in closets, a spa-like 5-piece ensuite, and a tranquil sitting area ideal for unwinding after a long day. Each of the additional bedrooms are generously sized and features either direct ensuite/semi-ensuite access and a walk-in closet, providing every family member with space and privacy. A separate side entrance offers outstanding flexibility, ideal for future extended family living or future income potential. Located just minutes from parks, top-rated schools including Stephen Lewis Secondary, public transit, FreshCo Plaza, Credit Valley Hospital, places of worship such as the MNN Mosque and nearby churches, and the state-of-the-art Churchill Meadows Community Centre. Quick access to highways 403, 401, and 407 ensures a seamless commute. This exceptional home represents a rare opportunity in one of Mississaugas most desirable and family-friendly neighbourhoods. Truly a pride of ownership and a must-see. (id:35762)
Right At Home Realty
72 Wildberry Crescent
Vaughan, Ontario
Great Location , Renovated and Spacious Freehold Townhouse, with 3 + 1 Bedrms & 4 Washrms, 4 pkg spaces , No Carpet, No Walkway , Ample Parking : 3 driveway + 1 garage space , No Carpet, High Ceilings On Main floor,large Family room, W Gas Fire Place, Large Kit With Tall Cabinets & Stainless Steel Appliances, Brekfast Area W Walk Out To Yard, 2nd Floor Has a Loft To Use As An Office Or Sitting Area, Master W 5 Pc Ensuit Bathrm & Walking Closet,New Finshed Basment W 4 TH Bedrms , 3 Pc Washrm , Beautiful Bar & 2nd Office . Easy Access from garage to back yard, Min To 400 , Canada Wonderland, Hospital, Vaughan Mills, Shops, Resturants, School & Park. Tenants pays for Utilities + Insurance + Internet (id:35762)
Right At Home Realty
1528 Knareswood Drive
Mississauga, Ontario
Rare Gem in Lorne Park Don't Let It Slip Away! This Lorne Park stunner is a one-of-a-kind find in one of Mississaugas most coveted neighborhoods. Imagine a bright, spacious bungalow sitting on a huge 91 x 191 ft lot perfect for expanding, crafting your dream custom build, or simply enjoying as it is. The layouts spot-on for comfortable, single-level living, with large, sunlit rooms and a beautifully finished basement thats as inviting as it gets. You are nestled on a serene, tree-lined street, yet just a quick drive from the QEW for stress-free commutes. Plus, you are only minutes from the lake, gorgeous parks, trails, and the vibrant Port Credit Village.Families, you'll love this one its close to top-ranked Lorne Park Secondary School, a consistent star in Peel Region. Investors, the potential in this prime spot is hard to beat. please refer to the attached documents for the room measurements and floor plan. (id:35762)
Freeman Real Estate Ltd.
1106 - 385 Prince Of Wales Drive
Mississauga, Ontario
Welcome to this exquisite south-facing one-bedroom + media condo suite in the prestigious Chicago Tower, located in the heart of Mississauga City Centre.This suite boasts a functional layout with a full-sized eat-in kitchen, stainless steel appliances, and granite countertops. Enjoy abundant natural sunlight from the open balcony, and laminate flooring throughout for a modern, seamless look. The media area offers flexible use as a home office or an extra seating area. Freshly painted (2024) for a move-in ready feel. State of Art Amenities Include Concierge, Fitness Studio, Rooftop Terrace/Garden, Virtual Golf, Indoor Pool, Theatre and Lots of Underground Visitor Parking Spaces! Steps to Square One Shopping Centre, City Hall, Sheridan College, Celebration Square, Mississauga Public Library, and Cineplex. Quick access to Hwy 403, 410, 401 and public transit makes commuting a breeze. (id:35762)
Aimhome Realty Inc.
49 Scotchmere Crescent
Brampton, Ontario
Welcome to This Immaculate 4+1 Bedroom Detached Home in the Prestigious Castlemore Area of Bram East! Offering 4184 sq. ft. above grade plus 1410 sq. ft.LEGAL 4 BEDROOM BASEMENT apartment with separate entrance, and an EV Charger, perfect for large families or generating rental income from basement ($4,000/month). The main floor features a thoughtfully designed layout with separate living, dining, and family rooms, a bright eat-in kitchen with pantry, and convenient main-floor laundry. Upstairs offers 4 spacious bedrooms plus a flexible office/den ideal for working from home or can be a 5th bedroom. Enjoy hardwood flooring throughout no carpet anywhere, fresh paint, modern pot lights, and oversized windows that fill the home with natural light.The professionally landscaped exterior includes a custom-finished driveway with parking for 7 vehicles (2 in garage + 5 on driveway), and a private backyard oasis with gazebo and storage shed. Located close to Gore Meadows Community Centre, Costco, Walmart, Hwy 427, Brampton Civic Hospital, top schools, grocery stores, and places of worship. A true gem for families seeking luxury, space, and rental potential in a highly sought neighborhood! (id:35762)
Save Max Real Estate Inc.
1110 - 2200 Lake Shore Boulevard W
Toronto, Ontario
Luxury Westlake 2 condo, bright and spacious 2bed unit that comes with parking & locker. Beautiful unobstructed south views of the lake/city/skyline/park. A very functional layout featuring 9'ft ceilings and walk-In closet. Amazing amenities: gym, game room guest suite & indoor pool... etc. Close by Metro, Shoppers, TD, Scotia Bank, Cafes, Pizza Place, Restaurants! Starbucks. Steps To TTC, Parks, Lake, Beach, Close To Highway, Minutes To Downtown, QEW, CNE, Ontario Place and more! (id:35762)
Homelife Golconda Realty Inc.
152 Wright Avenue
Toronto, Ontario
Set in one of Torontos most beloved neighbourhoods, this versatile, multi-unit property in Roncesvalles Village offers an outstanding opportunity for investors or owner-occupiers seeking strong rental potential. With four separate units including a generous main floor suite, a sun-filled upper unit, and two self-contained basement bachelors this property is primed for consistent cash flow.Each unit is thoughtfully laid out, making it ideal for long-term tenants or short-term rental strategies. The location directly across from a school and just steps to Roncesvalles vibrant main strip ensures broad appeal to renters and homeowners alike. From boutique shops and cafes to transit, parks, and top schools, everything is right at your doorstep.For those looking ahead, theres the possibility of building a laneway home, adding even more future value and flexibility. Alternatively, the property can be reimagined as a beautiful single-family home in a community known for its strong sense of character and charm.Whether youre focused on maximizing rental income, house-hacking your way into the neighbourhood, or planning for a future family residence, this property delivers unmatched potential in a highly desirable location.Opportunities like this dont come around often secure your spot in Roncesvalles Village today. (id:35762)
Right At Home Realty
A - 13086 Keele Street
King, Ontario
This beautiful upper level apartment offers plenty of sunshine, 2 bedrooms, large kitchen, open concept floor plan. 1 outdoor parking spot on private driveway. Within steps to transit, shopping, medical offices, restaurants, schools, sports complex, and quick drive to Hwy400. (id:35762)
RE/MAX Hallmark York Group Realty Ltd.
111 Southbrook Crescent
Markham, Ontario
A Stylish Home In The Highly Sought After Cachet Neighborhood. Built By Aspen Ridge. Quiet Crescent Location. South Exposure With Lots Of Sunshine. 9' Ceiling. Unique Open Concept Layout W/ An Extra Large Family Room. Modern Kitchen W/ Stainless Steel Appliances. Coffered Ceiling In Living/Dining Room. H/W Floor Throughout. 2nd floor offers 3 spacious bedrooms, including a primary suite with a large walk-in closet and a 4-piece ensuite. Laundry room on 2nd floor. Upgraded Large Deck. Interlock Driveway. Close To Hwy404 & All Amenities. Renowned School Zone (id:35762)
Bay Street Group Inc.
123 - 28 Prince Regent Street
Markham, Ontario
Something Special!! 559 sq ft Condo + Huge (almost 200 sf) Private Terrace o'looking natural greenspace ~ An oasis in the heart of this European-Inspired Cathedraltown Community, conveniently located close to amenities AND near Major Hwys for quick getaways! Award-winning Architecture with Quality Construction by Monarch ~ Freshly Painted with Modern Finishes & Smooth 9' ceilings thru'out ~ Generous-sized Bdrm easily fits Queen bed & more, awash in natural light thru one of two walkouts to Terrace. Locker located on same level as suite plus quick access to great outdoors or stairs to underground, conveniently close by. Great for start up or scale down. Quiet living surround by nature but, not far from whatever you need! (id:35762)
Sutton Group-Heritage Realty Inc.
4 Thornhill Woods Drive
Vaughan, Ontario
Meticulously Maintained Freehold Townhome Situated In The Highly Sought-After Thornhill Woods Community And Within The Top-Ranking Stephen Lewis Secondary School District. The Main Floor Features A Spacious, Open-Concept Layout With A Cozy Gas Fireplace In The Living Area, An Elegant Dining Area, And Hardwood Floors Throughout. A Sun-Filled Breakfast Area With A Breakfast Bar And A Functional Family Room Provides Easy Access To The Backyard.Upstairs Boasts 3 Bright Bedrooms And 2 Newly Renovated Modern Bathrooms. The Generous Primary Suite Offers A Walk-In Closet And A Spa-Like 4-Piece Ensuite With A Deep Soaking Tub. The Additional 2 Bedrooms Are Functional And Share Another Stylishly Updated Bathroom.The Professionally Finished Basement Expands Your Living Space With A Bright Open Recreation Room, An Additional Bedroom, A 3-Piece Bath, And Pot Lights Throughout.Conveniently Located Near Highways 407 & 7, Public Transit, GO Stations, Parks, Trails, Community Centres, Restaurants, Supermarkets, And More. (id:35762)
Smart Sold Realty
307 - 15 Stollery Pond Crescent
Markham, Ontario
Luxury One Bedroom One Washroom Condo in Angus Glen With Top Quality Resort-Style Amenities! Indoor & Outdoor Pool, Sauna, Gym, Bbq Area, Etc. Alongside Million Dollar Homes Within Angus Glen Community. Hand Scraped Oak Hardwood Flooring. 9" Coffered Ceiling With Molding. Granite Countertops. Exclusive Energy Recovery Ventilation System for Fresh Air. Heating/AC separate control in all Year. Cat5/6 Cable Throughout the Unit. Top Ranked Pierre Elliott Trudeau H.S. Ready to move in and Enjoy! (id:35762)
Master's Trust Realty Inc.

