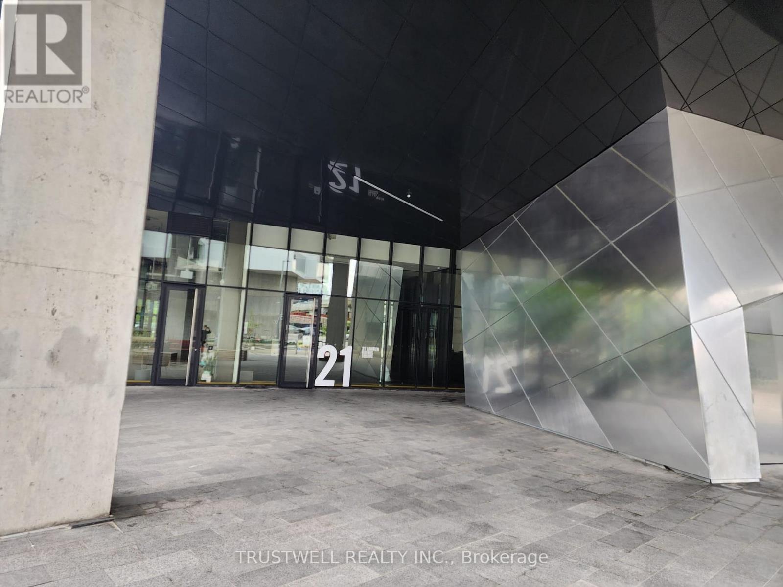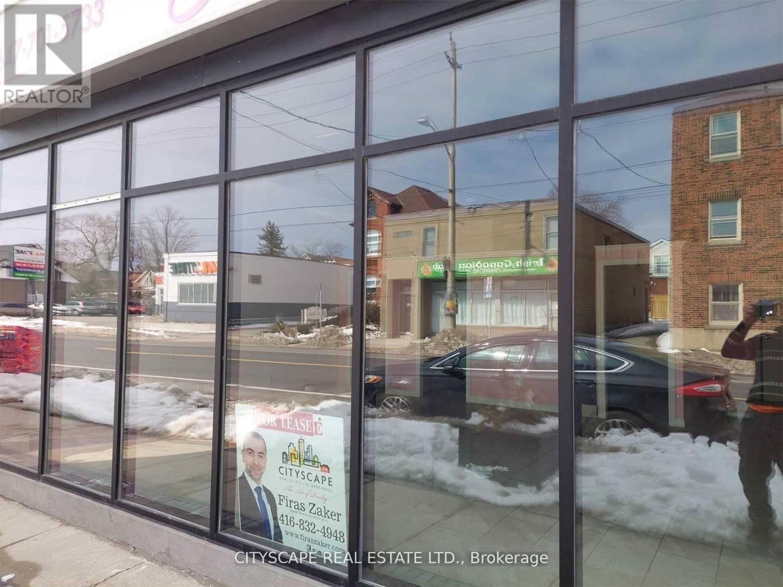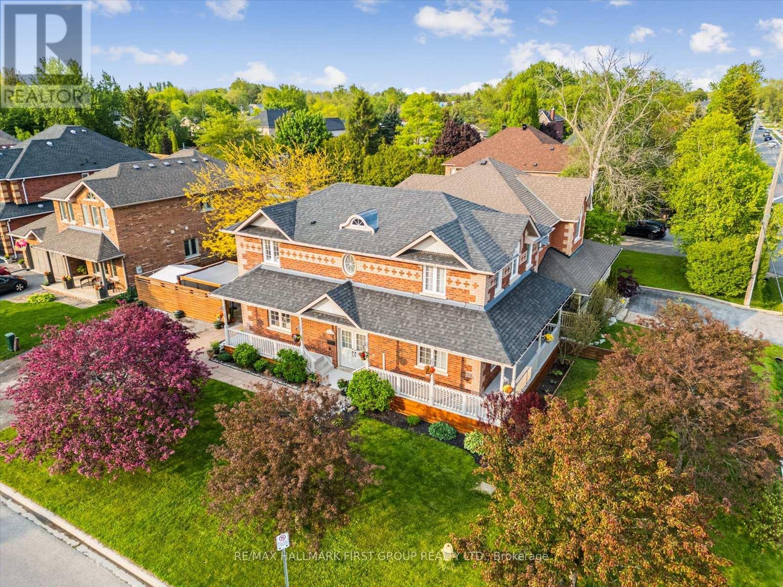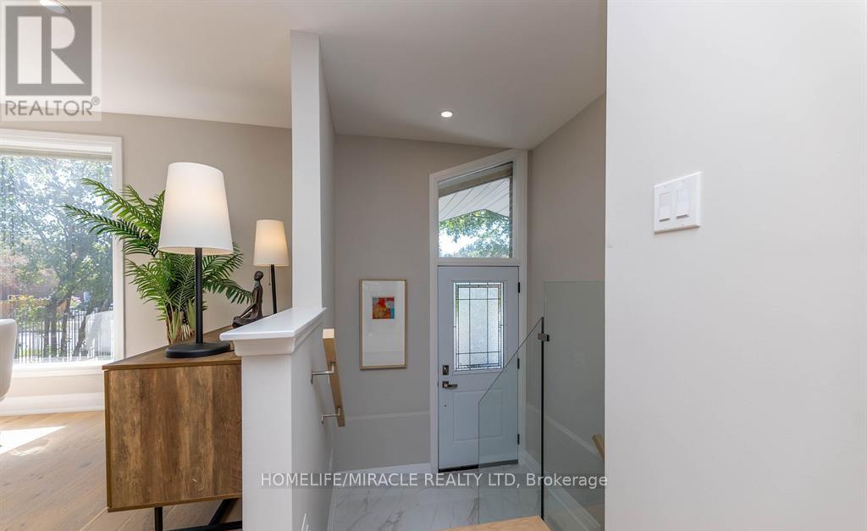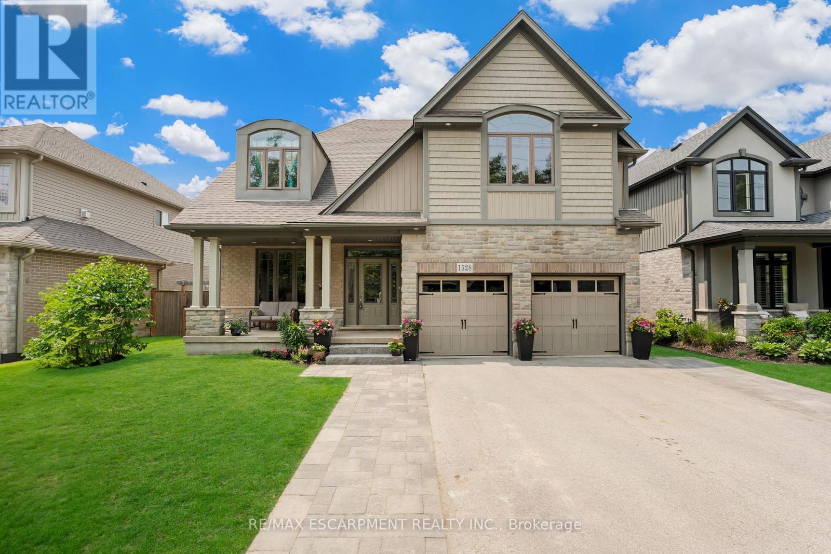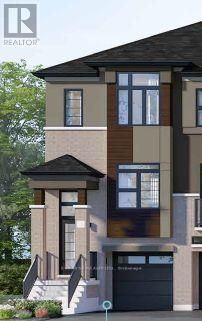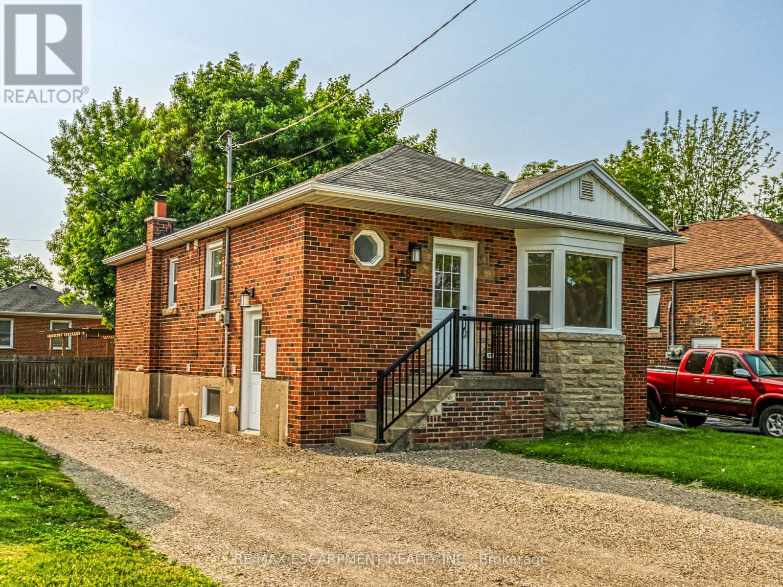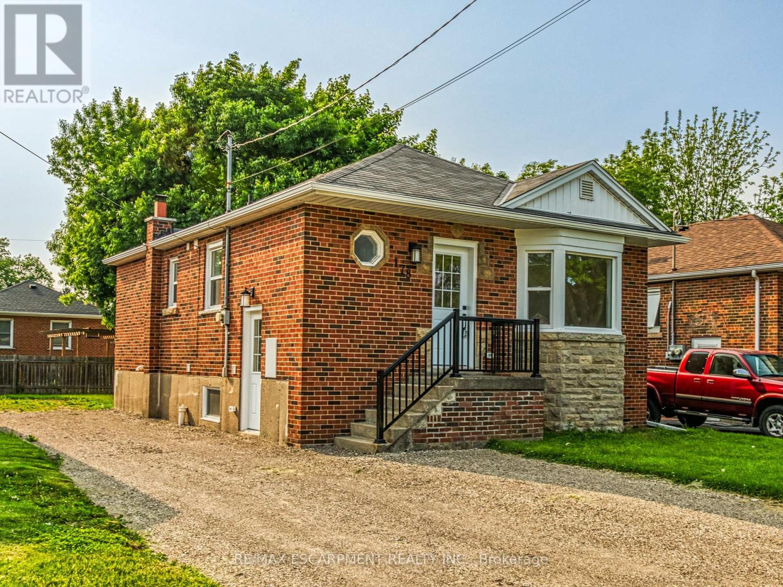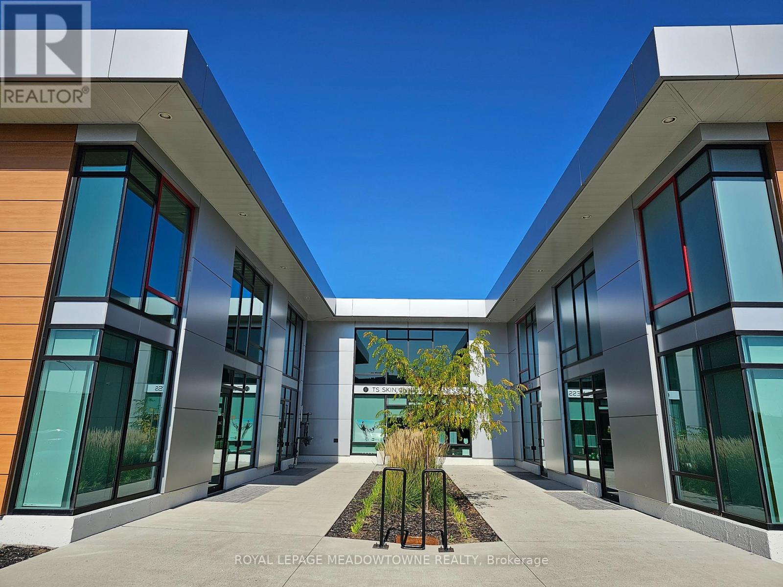41 Anndale Drive
Toronto, Ontario
Welcome to 41 Anndale Drive, a rare opportunity in the heart of North Yorks Yonge and Sheppard neighbourhood, now part of a newly designated city redevelopment zone with potential for future condominium development. Ideal for builders, investors, or long-term visionaries, this 1 1/2-storey home offers immediate charm and flexibility with 3 bedrooms and 3 bathrooms, including a finished basement apartment with its own kitchen, living/dining area, bedroom, and 4-piece bath. The main floor features an open-concept layout, a versatile third bedroom currently used as a study, and a full bathroom, while the upper level includes two cozy bedrooms with barn-style vaulted ceilings and a private ensuite in the primary. Located on a quiet residential street just steps from Yonge Streets vibrant amenities, subway access, top-rated schools, shopping, dining, and parksthis property is not only move-in or rent-ready but also a strategic investment in an area poised for major transformation. (id:35762)
Sutton Group-Admiral Realty Inc.
252 Otonabee Avenue
Toronto, Ontario
This home lovingly maintained by the same family for 40 years, a residence that balances retro charm with endless potential. A robust layout & quality original design create a seamless flow of functionality & good bones! From the moment you walk in, the cheerful foyer gives you a warm hug & says, "Hey, lets make some memories". To your left, a cozy library whispers "quiet reading nook" or "cool Zoom background", while to your right, the formal living room practically begs for holiday chaos & birthday balloons. There's even a double coat closet & a main flr laundry that moonlights as a mudroom because wet boots & baskets deserve their own space too.The dining room is perfectly tucked next to the eat-in kitchen close enough for second helpings, far enough to hide the mess. Picture it: cozy winter nights curled up by one of the two wood-burning fireplaces (yes, 2, because 1 just isn't enough when you're this fabulous). Then summer hits, & the beautifully landscaped garden & deck step up, complete with a gas line BBQ ready to host the entire family & maybe a friend or two. Ascending the elegant curved staircase, you'll discover an expansive second floor that hosts 5 generously sized bedrooms with large picture windows. The primary suite serves as a serene retreat, featuring two walk-in closets & an ensuite bathroom, an ideal haven after a busy day. The basement? A goldmine of space. With a separate sliding door walkout, wet bar, three flexible rooms, full bathroom, storage galore, & even a cedar closet, its practically begging to be turned into an in-law suite, teen den, rental apartment, or just a place to store your entire childhood in boxes you'll never open.Tucked on a quiet street with no traffic (except kids on scooters and the occasional squirrel with attitude), this home boasts one of the biggest lots in the area and it is B.Y.O.T. (bring your own trampoline). Are you ready to transform this well-loved home into your family's dream residence? (id:35762)
Chestnut Park Real Estate Limited
237 Dundas Street E
Toronto, Ontario
Prime Redevelopment Opportunity First Time on Market Since 1946! This mixed-use property offers endless potential for investors, developers, or end-users. Zoned CR and located in one of downtown Toronto's most rapidly evolving neighborhoods, its a rare chance to renovate, reposition, or redevelop in a high-demand corridor. The building features a fully leased main-floor retail space and two residential units above a one-bedroom apartment and a spacious two-storey, two-bedroom, two-bath unit. With stable rental income in place and flexible zoning, this site is ideal for those looking to create a fully commercial asset, maximize income potential, or hold for long-term appreciation. Just steps to TMU, Dundas Square, the Eaton Centre, St. Michaels Hospital, and multiple TTC lines. Walk Score 96. Bike Score 99. Surrounded by schools, parks, shops, and redevelopment projects, this is a true downtown gem with future-forward potential. (id:35762)
Kingsway Real Estate
1106 - 21 Lawren Harris Square
Toronto, Ontario
Fridge, Cooktop, Oven, Dishwasher, Microwave, Range Hood, Washer, Dryer. Window Covering, All Elf (Except Ceiling Light In Living Room) 1 Parking And 1 Locker Included. Gas Bbq Hood Up In The Open Terrace (Bbq Equipments Excluded). (id:35762)
Trustwell Realty Inc.
102 - 2 Teagarden Court N
Toronto, Ontario
Welcome to brand New, never lived-in 2 bed, 3 bath, 1 parking, 1 locker, 1049 sqft condo unit in a luxury 2 Teagarden Crt building in the prestigious & affluent Bayview neighborhood! Floor-to-ceiling windows filling the unit with generous natural daylight. Huge living/dining area, perfect for families and anyone who appreciates extra space, featuring a Large Terrace where you can enjoy the summer with family and friends on your private patio! Both bedrooms have private ensuite washrooms and a desired powder room on the main floor. Super convenient Location with easy access to Hwy 401- within 3 min from the building, Bayview Subway Station - 4 min walk. Transformed, classy, and upscaled Bayview Village Shopping Mall - 3 min walk offering elegant, high-end boutiques & brand stores, Shoppers Drug Mart, LCBO, Loblaws, amazing restaurants, and much more! Includes 1 parking & 1 locker. The Primary Bedroom features a relaxing Jacuzzi tub - your own personal Spa retreat! Don't miss out on this opportunity. The unit & the surroundings are a must-see! (id:35762)
Meta Realty Inc.
101 - 398 Concession Street
Hamilton, Ontario
Beautiful Space For Your Start Up Business Idea- Ideal For Beauty Salon, Nail Salon, Close To All Amenities On A Very Busy Street. Very Affordable With Lots Of Potential. Snow removal and water extra (id:35762)
Cityscape Real Estate Ltd.
124 Mosaic Drive
Hamilton, Ontario
Welcome to 124 Mosaic Dr, a Truly Freehold Townhouse (no POTL/Road Fee). Beautiful Elevation With Combination of Stone & Stucco, Quiet Street With No House In The Front, Practical Open Concept Layout Featuring 9 Ft Ceiling On Main Floor, Pot Lights and Hardwood Throughout on Main Floor, Quartz Countertop in Kitchen, Primary Bedroom With 4 pc En Suite & Soaker Tub, Convenience of Upstairs Laundry. Located Close to Schools, Highways, Shopping Malls and Go Station. (id:35762)
Right At Home Realty
5 Donlamont Circle
Brampton, Ontario
Bright and spacious corner unit townhouse sitting on a premium lot offering a rare double car garage and 4 car driveway with NO sidewalk obstruction. Gorgeous wrap- around porch and a separate entrance to a fully finished 1 bedroom basement apartment including separate laundry and kitchen. The home offers a beautiful open concept layout with tons of natural lighting exposure to the whole house and a fully fenced backyard. Great Room Open To Eat-In Kitchen, huge centre Island With Breakfast Bar & S/S Appliances. 3Gracious Size Bedrms On 2nd Level, Primary Bed With W/I Closet & 5Pc Ensuite. Oak Staircase, 2nd Flr Laundry, California Shutters Thru-Out. (id:35762)
RE/MAX Experts
305 - 8 Maison Parc Court
Vaughan, Ontario
This charming 1-bedroom apartment offers an open-concept layout, creating a spacious and inviting atmosphere. The unit features a walk-out balcony, perfect for enjoying fresh air and outdoor views. The building boasts excellent amenities including an outdoor pool, an indoor hot tub and a fully equipped gym. Located just steps away from public transit and a short distance to York University, Yorkdale and Finch Station, this apartment offers both comfort and accessibility. With easy access to highways, this property is perfectly situated for commuters. Don't miss out on this incredible opportunity (id:35762)
Century 21 Heritage Group Ltd.
937 Pickering Beach Road
Ajax, Ontario
Steps from the shores of Lake Ontario in the heart of South Ajax, this beautifully built Grand Home offers an enviable lifestyle surrounded by nature, community, and coastal charm. Tucked into one of the area's most desirable neighbourhoods, youre just a short stroll from scenic walking trails, sandy beaches, and lush parks perfect for morning jogs, weekend picnics, or simply soaking in the serenity of lakeside living.Crafted by the renowned Grand Homes builder, this residence showcases quality finishes, thoughtful design, and timeless curb appeal. Inside, soaring ceilings, sun-filled rooms, and spacious living areas create a warm and inviting atmosphere for everyday living and entertaining alike. The layout is ideal for growing families and those seeking flexibility, with a fully finished in-law suite that provides comfort and privacy for extended family, guests, or older children.With 4+1 bedrooms and 4 baths, this home offers ample space for everyone to live, work, and recharge. The main floor features a cozy family room, perfect for quiet evenings or gathering with loved ones. The homes flowing layout is ideal for hosting holidays, family milestones, and celebrations. Mature landscaping enhances the home's curb appeal, providing a welcoming first impression and a sense of tranquility year-round. Set in a well-established neighbourhood known for its sense of community, this home is also just minutes from excellent schools, making it a smart choice for families. Whether its paddle boarding at the lake, strolling the Waterfront Trail, or catching sunsets in the park, this home offers more than just a place to live it's a space where families thrive, memories are made, and community is always close by. (id:35762)
RE/MAX Hallmark First Group Realty Ltd.
58 Danzing Street
Toronto, Ontario
Fully Renovated, 3 Bed Room 2 Wash Room, Big Lot Detached Bungalow, Ground Level FOR LEASE . Gleaming Harwood / Laminate With Pot Light All Over. Open Concept New Kitchen And Wash Rooms. Centrally Located For Grocery, Parks, Schools, U Of T, TTC, Restaurants, Worship Places And Kingston Squire Plaza...And Much More (id:35762)
Homelife/miracle Realty Ltd
1528 Haist Street
Pelham, Ontario
An executive family home in the Village Landing community in Fonthill. This impressive residence was the model home for the neighbourhood. The main floor is highlighted by a primary suite featuring hardwood floors, soaring vaulted ceilings, and a luxurious 5-piece ensuite complete with soaker tub, glass-enclosed shower, and dual vanities. The living room boasts soaring two-story ceilings and a natural gas fireplace with stone surround and access to the rear yard. The spacious kitchen presents granite countertops, ceramic backsplash, a convenient pot filler, and breakfast bar island. The formal dining room impresses with coffered ceilings and hardwood floors. Upstairs, a massive loft creates an ideal family gathering space with vaulted ceilings and oak hardwood flooring. Two generous bedrooms, each with carpet flooring and walk-in closets, share a 5-piece bathroom that includes dual vanities with linen towers on either side. Second-floor laundry. The finished basement expands living space with a comfortable recreation room, games area, practical cold storage, fourth bedroom, and full 4-piece bathroom perfect for guests or growing families. Enjoy the backyard with an interlock patio and gazebo structure. Vinyl siding, brick and stone exterior. Double garage and double wide driveway parks 4 cars easily. Located on a peaceful street in one of Fonthill's premiere neighbourhoods, this former model home has everything you're looking for in terms of space, quality, and comfort. (id:35762)
RE/MAX Escarpment Realty Inc.
11 - 313 Conklin Road
Brantford, Ontario
Excellent Location, ***Assignment Sale*** Don't miss this exceptional opportunity to own an end-unit townhouse on a ravine lot in the sought-after Electric Grand Towns community in Brantford. This beautifully designed 3-bedroom, 2.5-bath home features premium upgrades and a modern open-concept layout with elegant finishes throughout. Capped Development Levies. This Model Already comes with a lot of upgrades of approx. $33,000, Quality Premium and W/O Basement. Take advantage and secure your dream home today! (id:35762)
Everest Realty Ltd.
178 East 34th Street
Hamilton, Ontario
LEGAL additional dwelling unit in a highly desirable Hamilton Mountain neighborhood! Completely renovated from top to bottom, this charming brick bungalow sits on a large lot and offers two separate units, each with its own private entrance. The main floor features an all-new eat-in kitchen with sleek quartz countertops, custom cabinetry, pot lights, and brand-new stainless steel appliances. The spacious living room boasts large bay windows that allow natural light to flood the space. Down the hallway, you'll find 3 bedrooms, a 4-piece bathroom, and convenient main floor laundry. The fully finished basement is a self-contained legal apartment with its own private side entrance. This unit includes a new kitchen with quartz countertops, a large family room, two bedrooms, a 3-piece bathroom, and its own laundry room. With parking for six cars, this home also offers a large, fully fenced backyard that creates a private oasis, perfect for outdoor relaxation and entertaining (id:35762)
RE/MAX Escarpment Realty Inc.
178 East 34th Street
Hamilton, Ontario
LEGAL additional dwelling unit in a highly desirable Hamilton Mountain neighborhood! Completely renovated from top to bottom, this charming brick bungalow sits on a large lot and offers two separate units, each with its own private entrance. The main floor features an all-new eat-in kitchen with sleek quartz countertops, custom cabinetry, pot lights, and brand-new stainless steel appliances. The spacious living room boasts large bay windows that allow natural light to flood the space. Down the hallway, you'll find 3 bedrooms, a 4-piece bathroom, and convenient main floor laundry. The fully finished basement is a self-contained legal apartment with its own private side entrance. This unit includes a new kitchen with quartz countertops, a large family room, two bedrooms, a 3-piece bathroom, and its own laundry room. With parking for six cars, this home also offers a large, fully fenced backyard that creates a private oasis, perfect for outdoor relaxation and entertaining. (id:35762)
RE/MAX Escarpment Realty Inc.
102 - 585 Colborne Street
Brantford, Ontario
Beautiful new commercial space, zoned for C3-18 - this includes small offices, health and beauty centers, personal services store, photography, etc. Upper level is residential and currently tenanted. This unit includes outdoor parking, heat, hydro and hydro is the responsibility of the tenant. Great location, close to the 403, shopping malls and retail plazas. (id:35762)
RE/MAX Professionals Inc.
81 - 635 Saginaw Parkway
Cambridge, Ontario
Discover unparalleled living At Cambridge, Immaculate End Unit-Townhome For Lease! Over **2200Sqft Finished Living Space Features, This Residence Offers A Harmonious Blend Of Modern Elegance And Urban Convenience Open-Concept Layout is Bathed In Natural Light An Open Concept Main Floor That Includes A Kitchen W/ Granite Countertops, Dinette, Great Room W/Walkout To Deck,& Powder Room. Upper Level Boasts 3 Spacious Bedrooms, Master Bedroom Features, Walk-In Closet & 4Pc Ensuite,4Pc Main Bathroom, And Laundry Room. Fully Finished Basement With 4th Bathroom. Located In North Galt, Close To Schools, Walking Trails, Public Transit And Amenities. (id:35762)
Royal LePage Signature Realty
116 - 402 The East Mall
Toronto, Ontario
Modern Condo Unit In A Asa Location! Great For Young Professionals, Investors Or First-Time Buyers This Unit Features: 9Ft Ceilings Quartz Countertops, 1 Parking Spot And 1 Locker! Close To Shopping, Highway 427, Downtown Toronto, Schools, Parks, Public Transit And Much Morel (id:35762)
RE/MAX Gold Realty Inc.
1211 - 530 Lolita Gardens
Mississauga, Ontario
Perfect for Renovators & First-Time Buyers Bright 2-Bedroom on the 12th Floor with Great Views A fantastic opportunity for renovators and first-time home buyers! This bright and spacious 2-bedroom unit on the 12th floor is ready for your personal touch. With a well-laid-out floor plan, large windows, and great views, this unit offers endless potential to create your ideal home. Enjoy separate living and dining areas, and a roomy primary bedroom. While the unit needs updating, it's a blank canvas in a well-maintained building with excellent value. All utilities are included in the maintenance fees a major plus for budget-conscious buyers. Building Amenities: Indoor pool, exercise room, party room, sauna, recreation and billiards room, and one underground parking spot. Visitor parking available. Convenient Location: Steps from shopping, schools, grocery stores, and public transit. Easy access to the QEW, Highway 401, GO Stations, and the upcoming LRT line. (id:35762)
RE/MAX Escarpment Realty Inc.
11 - 2578 Bristol Circle
Oakville, Ontario
Brand-New Professional Office Condo in Prime Winston Business Park Location Now Available for Immediate Occupancy! Take your business to the next level with this newly constructed, single-story professional office condo ,offering a sleek, modern design and exceptional functionality. Featuring an impressive 18-foot clear height and a newly built mezzanine, this space provides a spacious yet open layout perfect for a wide range of professional uses. Strategically located at the high-traffic intersection of Winston Park Drive and Bristol Circle, this property is at the heart of Winston Business Park, one of the area's most desirable commercial hubs. Enjoy unmatched convenience with restaurants, fitness centers, and retail shopping just steps away. Additional highlights include: Immediate occupancy Ample on-site parking for staff and visitors Modern construction with flexible layout potential excellent visibility and accessibility Please Note: The following uses are EXCLUDED dental clinic, physiotherapy, chiropractic, recreational use, massage, spa, and escort services. Whether you're an established business or a growing enterprise, this professionally designed space offers a rare opportunity to secure a prestigious location in a thriving commercial area. Great for a Family Physician Lease to Own is a possible option. Inquire for more details. (id:35762)
Royal LePage Meadowtowne Realty
251 Hanover Street
Oakville, Ontario
Welcome to the Royal Oakville Club, where prestige, elegance, & modern luxury define an exceptional lifestyle. Premium lot overlooking Park! Luxury living with no grass to cut! Nestled in prime West Oakville, this sought-after community offers unparalleled convenience, just steps from Lake Ontario & historic downtown Oakville, where you can explore boutique shops, fine dining, & waterfront charm.The Belcourt model by Fernbrook, spanning approximately 3,217 sq. ft., is a masterpiece of sophisticated design & superior craftsmanship. This stunning 3-bedroom, 3.5-bathroom residence is enhanced by 9 & 10 ceilings, California shutters, engineered hand scraped hardwood floors, custom cabinetry, designer tiles, pot lights, & elegant light fixtures. An elevator spanning all levels ensures effortless mobility, from the basement to the expansive rooftop terrace. Designed for seamless entertaining & refined living, the great room & formal dining room share a two-sided gas fireplace, creating a warm & inviting ambiance. The chefs kitchen features deluxe cabinetry, quartz countertops, a large island with a breakfast bar, & premium Wolf & SubZero appliances, while the sunlit breakfast room opens to a private terrace. Upstairs, luxury & comfort await with a laundry room, three spacious bedrooms, & two spa-inspired bathrooms. The primary retreat boasts a private balcony & a lavish ensuite with a freestanding soaker tub & a glass-enclosed shower. The ground floor offers a versatile media room, a 4-piece bathroom, a mudroom with double closets, & inside access to the double garage. With superior construction, energy-efficient features, & an enviable location, this exquisite Fernbrook townhome offers an unparalleled living experience in one of Oakvilles most coveted neighbourhoods. (id:35762)
Royal LePage Real Estate Services Ltd.
1713 - 3900 Confederation Parkway
Mississauga, Ontario
Welcome to Unit1713 at 3900 Confederation Parkway, a modern and spacious residence located in the heart of downtown Mississauga. This beautifully designed unit features an open-concept layout with floor-to-ceiling windows, a sleek kitchen with stainless steel appliances and quartz countertops, in-suite laundry, and elegant finishes throughout. Enjoy access to top-tier building amenities including a fitness centre, rooftop terrace, party room, and 24-hourconcierge. Just steps from Square One Shopping Centre, Sheridan College, Celebration Square, public transit, and the upcoming Hurontario LRT, this location offers ultimate convenience for professionals, students, or anyone seeking vibrant urban living. Available for immediate lease - don't miss out on this exceptional opportunity! (id:35762)
RE/MAX Gold Realty Inc.
Ph02 - 55 Elm Drive W
Mississauga, Ontario
This bright 1 bedroom suite, features a primary with 4pc ensuite & generouly sized walk-in closet. The kitchen counter features a breakfast bar, ensuite laundry with front load washer & dryer. Monthly maintenance fees include all the essentials: hydro, water, heating, air conditioning, and cable TV. Additionally the building offers amenities such as gatehouse security, a fitness centre, indoor pool, rooftop terrace, party room, visitor parking, and more. Just minutes away from Square One Shopping Centre, Sheridan College, Celebration Square, Central Library, parks, and green spaces. Commuting is a breeze with nearby access to public transit and several 400 series highways-403, 410, 401, and 407. (id:35762)
Keller Williams Real Estate Associates
4043 Pavillion Court
Mississauga, Ontario
Welcome To This Exquisite And Beautifully Maintained Detached 4-Level Backsplit Residence And A Bright, Impacable, And Brand-New Legal Basement Apartment, Strategically Located On A Serene And Picturesque Cul-de-Sac Just A Stone's Throw Away From The Iconic Square 1. This Stunning Main Residence Boasts Ample Space, Including 3 Spacious And Well-Appointed Bedrooms, 3 Elegant Bathrooms, And 3 Convenient Parking Spots, While The Legal Basement Apartment Features A Modern Open Concept Kitchen Perfect For Culinary Enthusiasts, 1 Generous Size Bedroom, And 1 Stylish Bathroom, All Designed To Provide A Comfortable And Luxurious Living Experience. With A Prime Location That Offers Proximity To A Wide Range Of Amenities, Including The Mall, Square One, Sheridan College, GO Transit, Schools, Highways, And Much More, This Property Presents A Rare Opportunity For Those Seeking A Perfect Blend Of Space, Convenience, And Accessibility In A Highly Desirable Location. (id:35762)
Sam Mcdadi Real Estate Inc.




