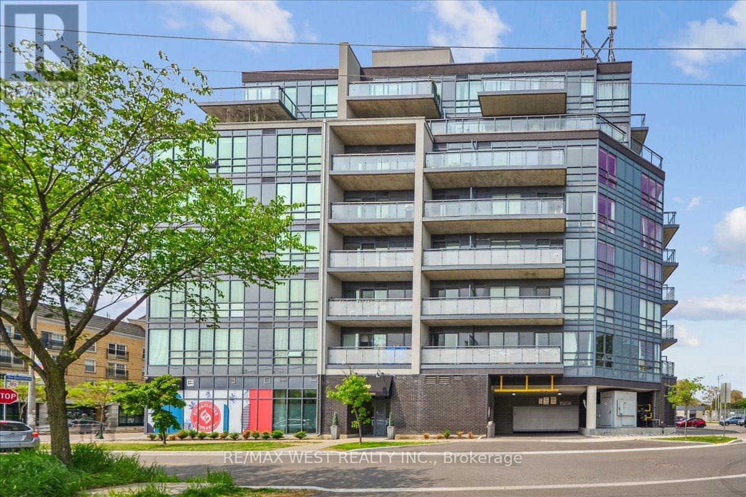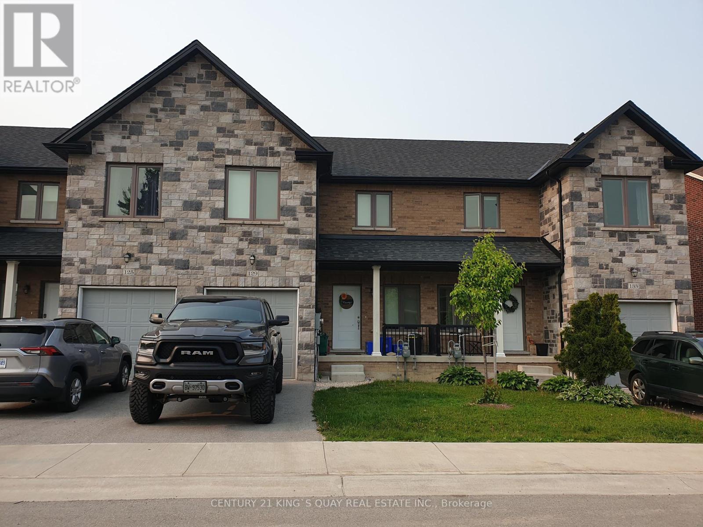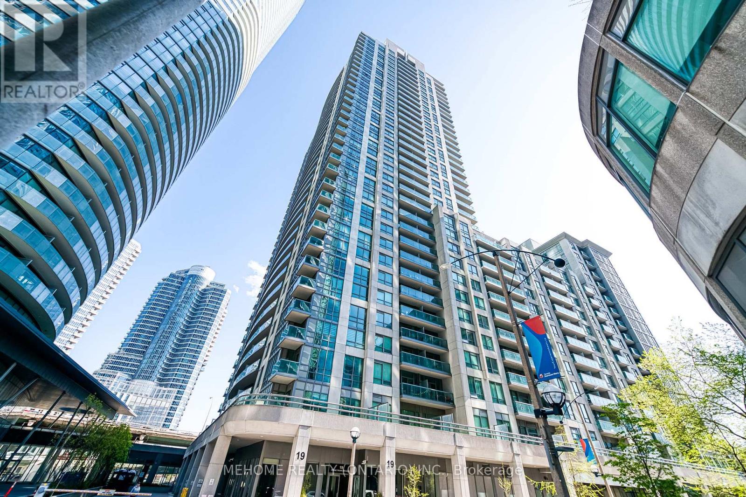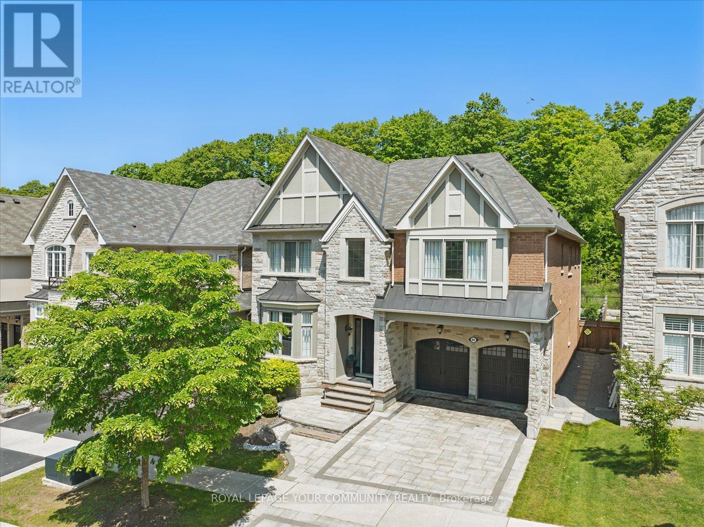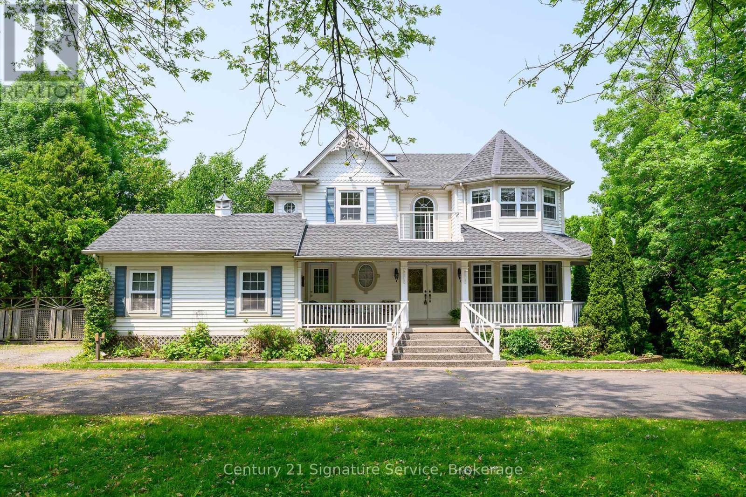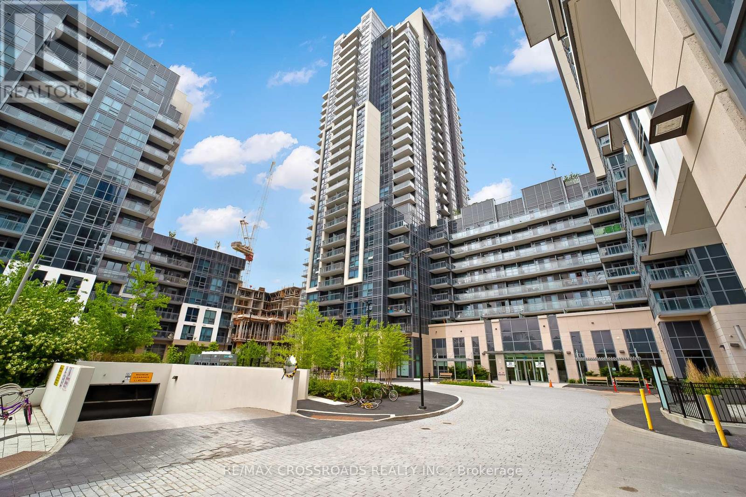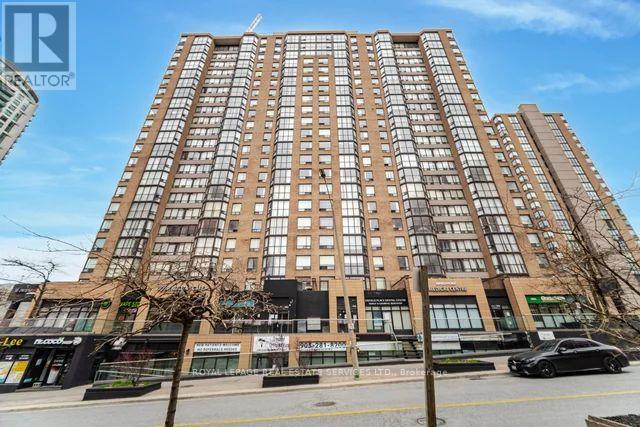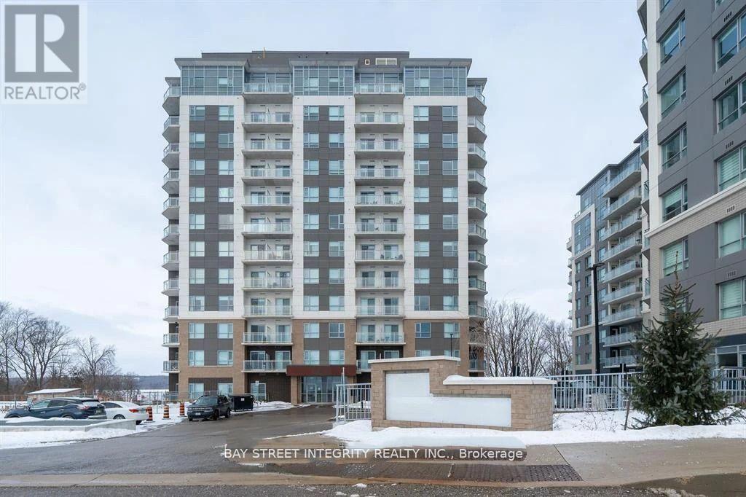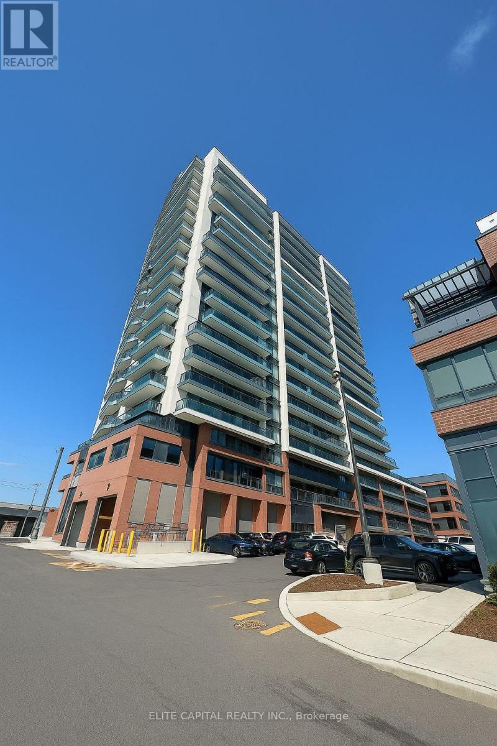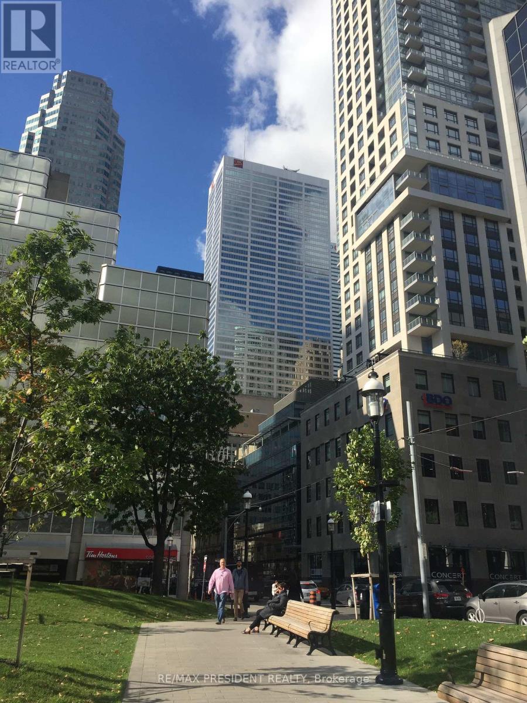16895 Mccowan Road
Whitchurch-Stouffville, Ontario
Nature Meets Luxury! Discover this absolutely stunning vacant lot in the charming hamlet of Cedar Valley, Stouffville. This beautifully 77' x 200' parcel comes with site plan approval for a 4,400 sq. ft. luxury home, perfectly positioned on a peaceful street where McCowan Road ends at Cherry Street ensuring minimal traffic and maximum privacy. Bordering the 52-acre Mitchell Tract and directly opposite 120 acres of York Region Forest, this location is a haven for nature lovers. Explore over 800 acres of connected forest with walking, cycling, and horseback riding trails, plus excellent boarding facilities nearby. Surrounded by custom-built, multi-million dollar homes, this property offers the ideal blend of tranquillity and prestige. Just minutes from Hwy 404 and easily accessible from Toronto, its a prime location for your dream home. (id:35762)
Right At Home Realty
212 - 760 The Queens Way
Toronto, Ontario
Spacious and peaceful condo living in Etobicoke! This safe eight-storey boutique building offers its owners responsive on-site property management staff, a secured parcel locker, a gym, a meeting/party room and visitor parking. Walk to top schools in the area including Etobicoke School of Arts & Bishop Allen. This walkable neighbourhood is the real highlight; moments from No Frills, Costco, IKEA, restaurants, multiple TTC & Go Lines, highways, and all the tranquility and activities of the park. Close to Humber River Trail system, 1 underground parking spot & 1 locker. This is a very well maintained building! (id:35762)
RE/MAX West Realty Inc.
3212 - 3900 Confederation Parkway
Mississauga, Ontario
** Welcome To M City ** 1Br + Den (Fits A Bed) Suite W/ 2 Baths With Large Balcony In The Heart Of Square One. This Amazing Condo W/Fantastic** City View, Cn Tower And Lake View** Stylish Design Provides The Vibrant Lifestyle The City Core Has To Offer. Modern Finishes And Top-Of-The-Line Appliances, Including Quartz Counter Tops And Stainless Steel Appliances. Minutes To Celebration Square, Sq One Shopping, Sheridan College, Library, Living Arts Centre, Theatre, Restaurants & More...Luxury amenities include outdoor saltwater pool, splash pad, rooftop BBQ area, Fitness center, skating rink, 24 hr Concierge and much more. (id:35762)
Bay Street Integrity Realty Inc.
100 - 14 Mccaul Street
Toronto, Ontario
Prime retail lease opportunity at the corner of Queen St W and McCaul St. Approx. 6,000 SF ground-level space with full-height street-front glazing and direct ground-level access. Prominent corner exposure in a high-traffic downtown corridor. Open-concept layout, suitable for a range of commercial uses permitted under the current zoning.Potential uses may include:Quick-service restaurants, cafés, or food takeawayCoffee shops, juice bars, or bakeriesSpecialty food, grocery, or health-focused food conceptsFashion, beauty, lifestyle, or wellness retailHome goods, giftware, or showroom spaceService-based businesses and branded retailFlagship or multi-location retail operationsLocated near OCAD University, Art Gallery of Ontario, major hospitals, and the Discovery District. High pedestrian volumes from local institutions, residential density, and tourism. Excellent access to public transit including TTC subway and streetcar routes. Surrounded by established national and independent retailers. (id:35762)
RE/MAX All-Stars Realty Inc.
102 - 14 Mccaul Street
Toronto, Ontario
Prime retail lease opportunity at the corner of Queen St W and McCaul St. Approx. 2,500 SF ground-level space with full-height street-front glazing and direct ground-level access. Prominent corner exposure in a high-traffic downtown corridor. Open-concept layout, suitable for a range of commercial uses permitted under the current zoning.Potential uses may include:Quick-service restaurants, cafés, or food takeawayCoffee shops, juice bars, or bakeriesSpecialty food, grocery, or health-focused food conceptsFashion, beauty, lifestyle, or wellness retailHome goods, giftware, or showroom spaceService-based businesses and branded retailFlagship or multi-location retail operationsLocated near OCAD University, Art Gallery of Ontario, major hospitals, and the Discovery District. High pedestrian volumes from local institutions, residential density, and tourism. Excellent access to public transit including TTC subway and streetcar routes. Surrounded by established national and independent retailers. (id:35762)
RE/MAX All-Stars Realty Inc.
103 - 14 Mccaul Street
Toronto, Ontario
Prime retail lease opportunity at the corner of Queen St W and McCaul St. Approx. 1,500 SF ground-level space with full-height street-front glazing and direct ground-level access. Prominent corner exposure in a high-traffic downtown corridor. Open-concept layout, suitable for a range of commercial uses permitted under the current zoning.Potential uses may include:Quick-service restaurants, cafés, or food takeawayCoffee shops, juice bars, or bakeriesSpecialty food, grocery, or health-focused food conceptsFashion, beauty, lifestyle, or wellness retailHome goods, giftware, or showroom spaceService-based businesses and branded retailFlagship or multi-location retail operationsLocated near OCAD University, Art Gallery of Ontario, major hospitals, and the Discovery District. High pedestrian volumes from local institutions, residential density, and tourism. Excellent access to public transit including TTC subway and streetcar routes. Surrounded by established national and independent retailers. (id:35762)
RE/MAX All-Stars Realty Inc.
129 Berkshire Drive
Wellington North, Ontario
6 Year New Well-Kept Over 1600 Sq Ft Freehold Brick & Stone Townhome with Single Garage & Single Driveway in Peaceful & Quiet Town of Arthur, Closed by Highways & Shopping, M/F 9' Ceiling, Front Open Porch, Ceramic Foyer thru Living & Kitchen, Hardwood in Family Room Walk-Out Wood Deck, Oak Stair to 2/F with 3 Bedroom & 2 Bathroom, Hardwood thruout, Wood Stair to Unfinished Basement with Laundry with Sink, Rear Access to Premises thru Shared Laneway. (id:35762)
Century 21 King's Quay Real Estate Inc.
12 Thornheights Road
Markham, Ontario
Country Living In City. Welcome To This Charming & Newly Renovated Home. Boasting New Circular Drive Way with Parking For 10 Vehicles and Fabulous landscaping & Expansive Deck With Precious Tress. This Property Is Ideal For Families & Entertainers Alike. New Designer Renovated Kitchen, Bright Living Room (Cathedral Ceiling) and Dinning Room with Panels and Beautiful Natural Wood Trim, Patio Door Walk-Out To Expansive Deck *Magnificent Location, Easy Access To Public Transit & All Amenities,1 Bus To Finch Station ,1 Bus To York University ,Mins To Hwy 7/407, Close proximity to highly ranked public schools such as Thornhill S.S. and Thornlea S.S., as well as the esteemed private Lauremont School (formerly TMS) (id:35762)
Homelife Landmark Realty Inc.
702 - 19 Grand Trunk Crescent
Toronto, Ontario
This Beautifully Renovated Condo in the Center of Downtown is Steps Away from Union Station, CN Tower, Scotiabank Arena, the Aquarium, Go trains, Plenty of Restaurants and Most Importantly the Gardiner Expressway. Fantastic Location Most Sought After, Direct Access To The Path. Rarefind Beautifully Finished Two Br And Office Suite with Almost 50K in Renovations. The Interior of The Unit Features Modern Flooring(2025), Stainless Steel Appliances, New Rangehood with Microwave (2025) and New Electric Range (2025) and Stunning Kitchen Renovation (2025) Featuring Sleek Marble-Look Slab Backsplash, Entire Quartz Countertop, and Under-Cabinet Lighting with Brand New Cabinets. Enjoy this Practical Open-Concept Layout with 948 Sq Living Space, CN Tower And Rogers Centre Views. Excellent 1 Parking Spot and 1 Huge Size Locker Include in! Amazing Building Amenities: An Indoor Pool, Guest Suites, Party Room, Fitness Room, Basketball Court, Open Terrace and Outdoor BBQ. (id:35762)
Mehome Realty (Ontario) Inc.
80 Forest Grove Court
Aurora, Ontario
A rare opportunity to own a refined executive residence in prestigious rural Aurora, perfectly positioned on a quiet court and backing onto protected ravine. This sun-drenched 4,242 sq ft home showcases timeless elegance and modern luxury on a premium 50' x 123' pool-sized lot. A grand stone facade opens to a dramatic 20 ft open-to-above foyer, setting the tone for soaring 14 ft ceilings in the great room and 9-10 ft smooth ceilings throughout. The open-concept design flows seamlessly from the elegant family room to the chef-inspired kitchen-complete with custom cabinetry, granite counters, a large centre island, and top-of-the-line built-in KitchenAid appliances (fridge, cooktop, microwave, oven, dishwasher), ideal for entertaining in style. Retreat to the opulent primary suite featuring a spa-like 6-piece ensuite and an expansive dressing room outfitted with bespoke closet organizer. Extensive upgrades throughout include wide-plank hardwood flooring, crown moulding, polished oversized tiles, oak stairs with iron pickets, custom designer lighting and added pot lights upgraded vanities, luxury bath hardware, and elegant wall paneling. Professionally landscaped with front and rear interlock and a serene deck overlooking the ravine. Enjoy direct access to scenic trails, and close proximity to top-ranked schools, parks, community centre, GO Train, Hwy 404, T&T Supermarket, and boutique shopping. An exceptional residence offering sophistication, privacy, and a coveted lifestyle. (id:35762)
Royal LePage Your Community Realty
7 Henderson Street
Hamilton, Ontario
Located on a quiet, family-friendly street in one of Ancaster's most sought-after communities this spacious home offers over 3,500 sq. ft. of living space with five bedrooms and five bathrooms, each with a private ensuite. The open-concept layout is perfect for entertaining and flows seamlessly throughout the main level. Sitting on a large lot with a generous backyard, there's plenty of space for outdoor enjoyment, while the huge basement offer spotential for an in-law suite, rec space, or personalized finish. Close to top-rated schools,highways, and shopping, this home is ideal for renovators, investors, or families ready tocustomize and create their dream home. Some updating is needed, but the possibilities areendless in this incredible Ancaster location. (id:35762)
Royal LePage Signature Realty
1828 York Road
Niagara-On-The-Lake, Ontario
Welcome to an extraordinary opportunity in one of Canadas most sought-after destinations. Seated in the Niagara Escarpment on a 1.55 acre lot, enjoy the tranquility of historic wine country in beautiful Niagara On The Lake. You will be greeted by lush greenery and the tranquil ambience Niagara is known for. This home features 2,731 sq. ft, on main and upper levels with 5 bedrooms, 4 baths, enclosed Sunroom off kitchen, Balcony off Primary and upper hallway, finished Walkout basement to a covered patio area, all on an expansive 400' lot. The back yard is enhanced with a greenhouse for those avid gardners and a lovely sitting area adorned with a Pergola. Total living area of 4,100 sq. ft over three meticulously finished levels, this home exudes character and functionality. Large eat-in kitchen is a chef's delight with SS appliances, Granite counters, double SS sinks, an abundance of counter space and walkout to sunroom. Large dining room with French doors, overlooking view of the sunroom and back yard, perfect for entertaining. Finished lower level with an additional bedroom, massive recreation room with gas fireplace, with walkout to patio and expansive back yard. Gas line in place for BBQ hookup.This custom home was built by the current owner in 1999 and is the first time being offered for sale. Circular driveway offers parking for multiple cars. Whether you're envisioning your next family home, or a lucrative investment of a thriving B&B, the versatile multi-level floor plan offers private bedrooms and comfortable living areas for both guests and owners. This beautiful home has been meticulously and lovingly cared for by the owners, and is now ready to welcome a new family to make new memories. (id:35762)
Century 21 Signature Service
27 Chipmunk Trail
Vaughan, Ontario
Welcome to this beautifully upgraded 2,890 sq ft home in the highly sought-after Vellore Village. From top to bottom, this residence has been thoughtfully updated for modern living and lasting comfort. The main floor showcases an extended custom kitchen with premium finishes including a gas cooktop, four lazy Susans, light balance lighting, and upgraded flooring, ideal for both family living and entertaining.Recent updates include smooth ceilings (completed just three months ago), fresh interior paint (last month), a new roof, vinyl-cased windows, and a fully redesigned kitchen, all within the past 1.5 years. The laundry room has been conveniently relocated upstairs, complete with a raised dryer, sink, and floor drain. The original laundry space has been transformed into a practical mudroom.Elegant details such as crown moulding, an upgraded powder room, and three gas fireplaces add warmth and character. Upstairs, one of the bedrooms features a charming balcony converted from a former window, offering a private outdoor retreat.The finished basement, with a separate entrance and two full bathrooms, provides incredible versatility for rental income, extended family, or added living space. Outdoors, youll find two natural gas BBQ connections (backyard and garage), extra exterior plugs, and Bluetooth-enabled pot lights all around the home, perfect for entertaining. Additional highlights include interior and exterior security cameras with PVR, a doorbell camera, precast window surrounds, upgraded brickwork, and durable 2x6 main floor walls with 12-inch centered floor joists for enhanced structural integrity.All of this is located just minutes from Canadas Wonderland, Vaughan Mills, Cortellucci Vaughan Hospital, and with easy access to Highway 400 and hundreds of nearby amenities. A rare opportunity to own a meticulously maintained home in one of Vaughans most desirable neighbourhoods. (id:35762)
RE/MAX West Realty Inc.
2209 - 3985 Grand Park Drive W
Mississauga, Ontario
Fabulous One Bedroom Apartment, with an spectacular View of the City, close to Square One Shopping Mall, The Library, The Performing Arts Centre, Movie Theater, Parks, Trails, Schools , Public Transit, Restaurants and all the Modern Amenities. This 545 sq. ft. Unit has a very practical Layout, with an upgraded Kitchen, with Granite Countertops, Breakfast Bar, Stainless Steel Appliances, Double Sink and Backsplash. An open Balcony to sit and enjoy the view and fresh air during the Summer nights. The building has the following Amenities 24 Hour Concierge, Gym, Pool and Spa, Party Room, Billiard Table, a Big Terrace with BBQ Area, and Guest Suites. This Building has it all! Very easy access to Major Highways and close to the Airport. (id:35762)
Century 21 Miller Real Estate Ltd.
1a - 1733 Bathurst Street
Toronto, Ontario
This striking 1,149 sq ft three-bedroom, two-bathroom condo offers refined, worry-free living in a luxury boutique building in the heart of Forest Hill. Designed for downsizers, empty nesters, or professional couples, this rare offering combines the feel of a freehold with the ease of condo living. Walk directly into your suite from the street, no elevators stairs required. Its a light-filled haven with oversized windows and a spacious front terrace. Inside, soaring 8'5" ceilings and radiant heated concrete floors set the tone for understated elegance. Open-concept living, dining, and kitchen space is ideal for both everyday living and entertaining. A crisp Scavolini kitchen with quartz counters, a Bertazzoni gas range, Fisher & Paykel fridge, and an oversized island with breakfast bar seating for effortless hosting.The generous primary bedroom features a walk-in closet and a spa-like ensuite while the second bedroom offers flexibility for a teenager, guest, work-from-home, or hobbies. The large front terrace is complete with a gas line.Extras include one parking space and two lockers. Steps to the Beltline Trail, Cedarvale Ravine, Eglinton shops, Forest Hill Village, Allen Road, and top-rated schools such as Forest Hill Collegiate, this is luxury living without the maintenance. (id:35762)
Sutton Group-Associates Realty Inc.
1910 - 20 Meadowglen Place
Toronto, Ontario
Welcome to this beautifully appointed condo offering 2 spacious bedrooms, 2 full bathrooms, and a versatile den-perfect for a home office or extra living space. The expansive primary bedroom features a private ensuite, while floor-to-ceiling windows flood the unit with natural light and showcase breathtaking city views. Enjoy modern finishes throughout, including laminate flooring, granite countertops with stylish backsplash, a kitchen island with additional storage, and stainless steel appliances. The private balcony offers your own outdoor retreat-not shared with other unit. Additional conveniences include en-suite laundry, a dedicated parking spot, and a storage locker. Residents will also love the building's luxurious rooftop pool-ideal for relaxing or entertaining against the city skyline. Located in one of Toronto's most vibrant neighbourhoods, you'll be steps from public transit, parks, diverse dining, shopping centres, and recreational facilities. This home offers the perfect balance of urban energy and everyday comfort. Don't miss this opportunity to live in a space that has it all! (id:35762)
RE/MAX Crossroads Realty Inc.
30 Robert Peel Road
Kitchener, Ontario
Step Into Comfortable Living In This Spacious, Open-Concept Townhome Nestled In A European-Styled, Peaceful Neighbourhood! Boasting 10-Foot Ceilings On The Main Floor, 3 Bedrooms, 2.5 Bathrooms, And Over 1800 Square Feet Above Grade Plus A Generously Sized Unfinished Basement.The Kitchen Features A Large Granite-Topped Island, Granite Counters, Backsplash, And Stainless Steel Appliances, With A Walkout To The Spacious Backyard. Parking Is Easy With Two Spots, Including A Garage, Plus Ample Visitor Parking.Enjoy Upper-Level Laundry And A Large Master Suite With 3 Large Bright Windows, His-And-Her Closets, And A Private Ensuite. Minutes From Downtown Kitchener, The GO Station, Google Office, And Just 10 Minutes To Waterloo And Laurier Universities. This Home Offers Excellent GO And Public Transit Access. Don't Miss Your Chance To Experience Refined Living. Schedule A Viewing Today! (id:35762)
Ipro Realty Ltd.
702 - 265 Enfield Place
Mississauga, Ontario
Great Location in the Heart of Mississauga. Two Very good Size Bedrooms Plus Den with Lots of Natural Light, Two Full Sized Bathrooms for Maximum Convenience, 1 Parking, 1 Locker, All Utilities are Included, Hydro, Water, Fibre Bell Cable TV, High Speed Internet, Swimming Pool, Sauna, Squash Court, Gym, 24 Hours Security, Front Desk. Walking Distance To Square One Shopping Centre, Easy Access to 403/401/QEW (id:35762)
Royal LePage Real Estate Services Ltd.
804 - 56 Lakeside Terrace
Barrie, Ontario
Welcome To 56 Lakeside Terrace In The Prestigious 12-Storey LakeVu Condominium Development, Situated Directly On Little Lake In Barrie, where every corner offers breathtaking views of the tranquil lake.This 1 Bedroom + 1 Den Has A Primary Bedroom With 4pc bathroom And with a Balcony in this desirable community near little lakes, is a place you can call home. Den can be a study. Step into This Open Concept Contemporary Space With Eat-in Kitchen Featuring Stainless Steel Appliances and Quartz Counters Flowing into the Spacious Living Room Which Features A Walkout To A Private Terrace, Perfect For Enjoying The Scenic Views.This Building's Luxurious Amenities Include A Pet Spa, Guest Suites, Games Rm, Exercise Rm, Party Rm, Security Guard, Rooftop/ Terrace W/ Bqs Overlooking The Lake & Ample Visit. Close to Hwy, shopping, dining, lake and community center, this unit has ample space for a young couple / small family. (id:35762)
Bay Street Integrity Realty Inc.
96 Kerfoot Crescent
Georgina, Ontario
Welcome to 96 Kerfoot Crescent where privacy, nature and everyday conveniences meet. This stunning 3+1 bedroom home backs onto a quiet park offering serene views from your beautiful 300 square foot custom composite deck off your kitchen. Located just steps from great schools, parks, the lake, shopping and highway access, this home makes family living effortless. Set on an extra deep Premium lot, the beautiful outdoor space is an entertainer's dream. Inside you'll find over 2900 sqft. of living space, including a stunning newly finished Walkout Basement complete with a bedroom, full 3pc-washroom, kitchen and separate laundry. Other wonderful features of this amazing home include an updated kitchen, beautiful custom built-in cabinetry found in the Family Room, Dining Room and one of the upstairs bedrooms, lots of pot lights, wood paneling & crown molding on main floor, renovated bathrooms on the second floor, coffered ceilings in the family room and much more. The lovely front yard landscaping is truly eye-catching. Also, enjoy the use of the wonderful 2 car heated garage with epoxy floors that has been converted into a "Man Cave". Some other recent updates include: Furnace (2022),A/C Unit (2021), Roof (2018), Garage Doors (2018). This home is a true beauty - inside and out!!! (id:35762)
Royal LePage Your Community Realty
610 - 2545 Simcoe Street N
Oshawa, Ontario
Welcome to U.C. Tower 2 - a sleek and stylish 1-bedroom + flex condo with 2 bathrooms offering 654 sq. ft. of thoughtfully designed interior space plus a generous 109 sq. ft. west-facing balcony with beautiful sunset views. This sunlit unit features modern laminate flooring throughout, an open-concept layout, and a spacious flex ideal for a home office or guest space. The contemporary kitchen is outfitted with quartz countertops, stainless steel and built-in appliances, and ample cabinetry for functional everyday living. Enjoy 9' ceilings and floor-to-ceiling windows that flood the space with natural light. Includes one surface parking space. The unit is vacant and move-in ready perfect for students and professionals. Images have been digitally staged for illustrative purposes. Residents enjoy premium amenities: 24-hour concierge, fully equipped fitness center, yoga/spin studios, party room, business lounge, guest suites, pet spa, and outdoor terrace with BBQs. Steps to Ontario Tech University, Durham College, public transit, and RioCan Shopping Centre, with quick access to Hwy 407/401. A MUST-SEE! (id:35762)
Elite Capital Realty Inc.
206 - 88 Scott Street
Toronto, Ontario
Luxurious 88 Scott located in the Heart of St Lawrence Market and Financial Centre. Amenities in this Building include an Indoor Pool, Sauna, Steam, BBQ Terrace, Lobby Work Area, Bicycle Storage, Two Storey Sky Lounge for Private Events. Not to be Missed. This Beautifully Furnished 2 Bed 2 Bath Corner Unit in the Loft Tower with 12ft ceilings is a true Executive Home. With 100% Walk Score, Premium Finishes, Roller Shades on all windows, Eat-In Kitchen W/Storage & Stone Counters, Integrated Euro Appliances. Live in a Building with a Prime Location in an Exceptional Community with Outstanding Amenities. (id:35762)
RE/MAX President Realty
206 - 88 Scott Street
Toronto, Ontario
Luxurious 88 Scott located in the Heart of St Lawrence Market and Financial Centre. Amenities in this Building include an Indoor Pool, Sauna, Steam, BBQ Terrace, Lobby Work Area, Bicycle Storage, Two Storey Sky Lounge for Private Events. Not to be Missed. This Beautifully Furnished 2 Bed 2 Bath Corner Unit in the Loft Tower with 12ft ceilings is a true Executive Home. With 100% Walk Score, Premium Finishes, Roller Shades on all windows, Eat-In Kitchen W/Storage & Stone Counters, Integrated Euro Appliances. Live in a Building with a Prime Location in an Exceptional Community with Outstanding Amenities. (id:35762)
RE/MAX President Realty
17 First Street
Orangeville, Ontario
Welcome to 17 First Street, a charming Queen Anne-style two-storey semi-detached century home in the heart of Orangeville. This tastefully modernized residence beautifully blends historical elegance with contemporary comforts. Step inside to discover a main floor adorned with pot lights and a bright, inviting atmosphere. The main floor and second-storey windows have been replaced but retain the original stained glass arch transoms, filling the home with natural light and showcasing its heritage. The gourmet kitchen boasts quartz countertops and stainless-steel appliances, offering modern convenience while complementing the home's classic charm. Convenience is key with a full bathroom and a laundry room located on the main floor, adding to the home's functionality. Upstairs, you'll find three generous bedrooms and an additional bathroom, providing ample space for family living. The large unfinished attic presents a fantastic opportunity to expand your living space imagine a cozy loft, home office, or studio tailored to your needs. Outdoor living is equally impressive with a large private deck in the backyard, ideal for entertaining or enjoying quiet evenings. Parking is convenient with space for two cars. The property's C5 zoning provides the flexibility to use the space for much more than just a residence, opening doors to various possibilities. Location is everything, and this home delivers. You're less than a five-minute walk to the vibrant shops and restaurants on Broadway, allowing you to fully embrace the downtown lifestyle. Don't miss this amazing opportunity to own a piece of Orangeville's history while enjoying all the modern amenities you desire. **EXTRAS** This C5-zoned property offers a range of business opportunities, with the added option to convert the attic into extra living space. Imagine the potential for your business and lifestyle here it's a canvas ready for your vision! Seller will offer financing to qualified buyers. (id:35762)
RE/MAX Real Estate Centre Inc.


