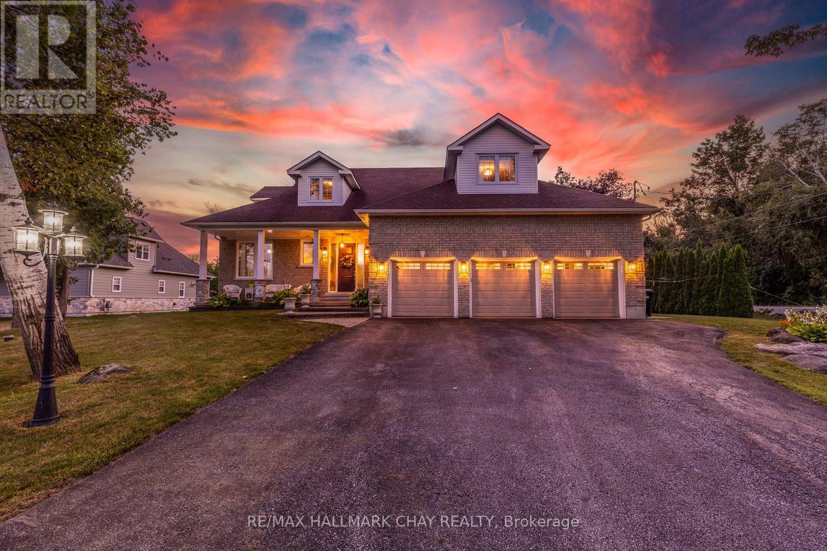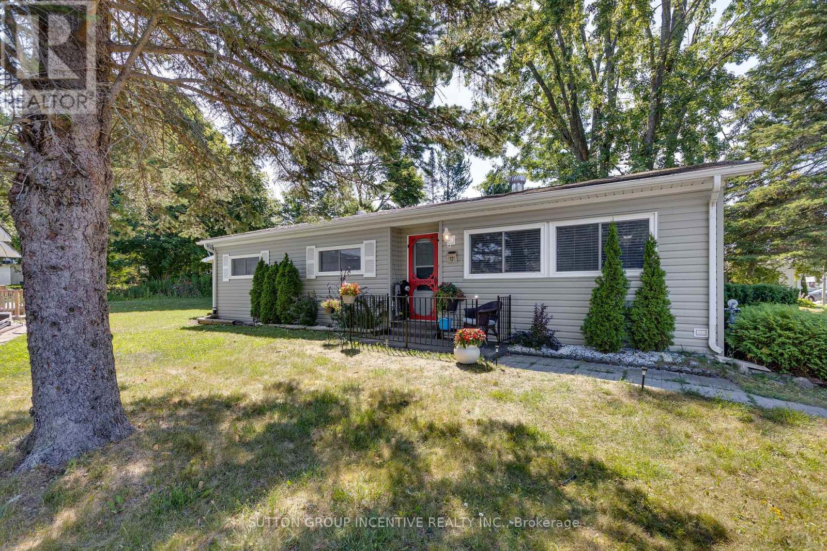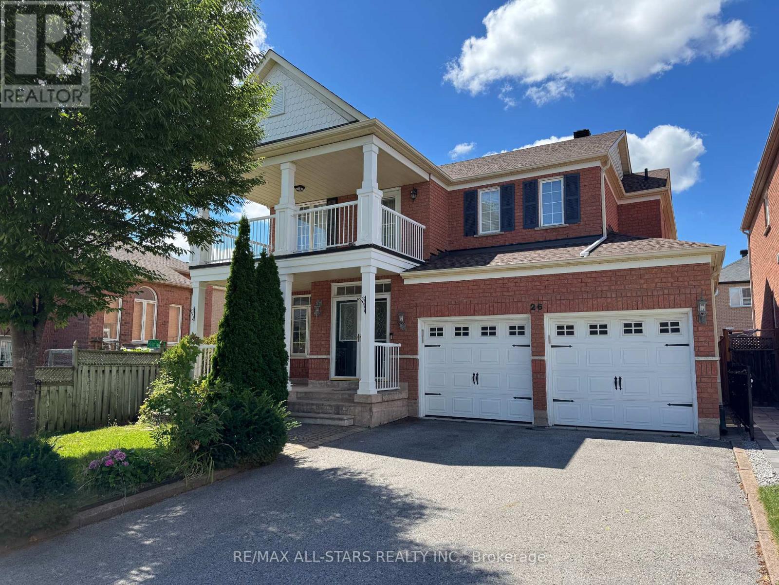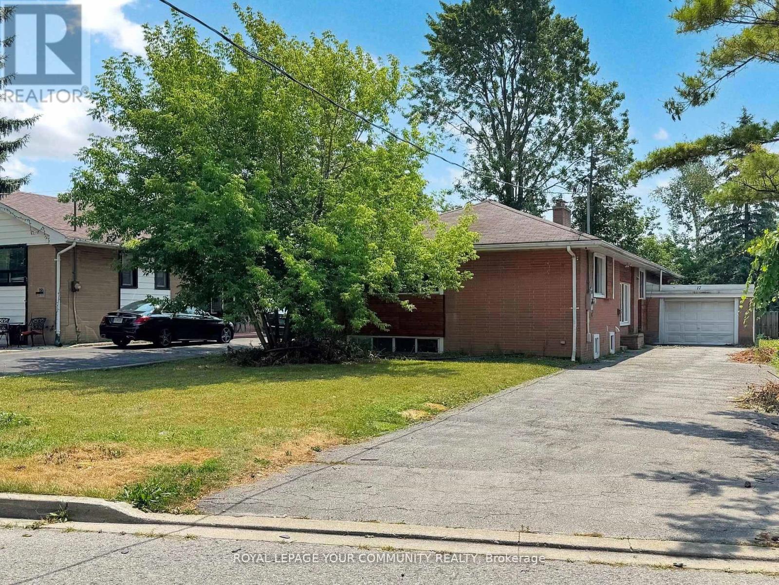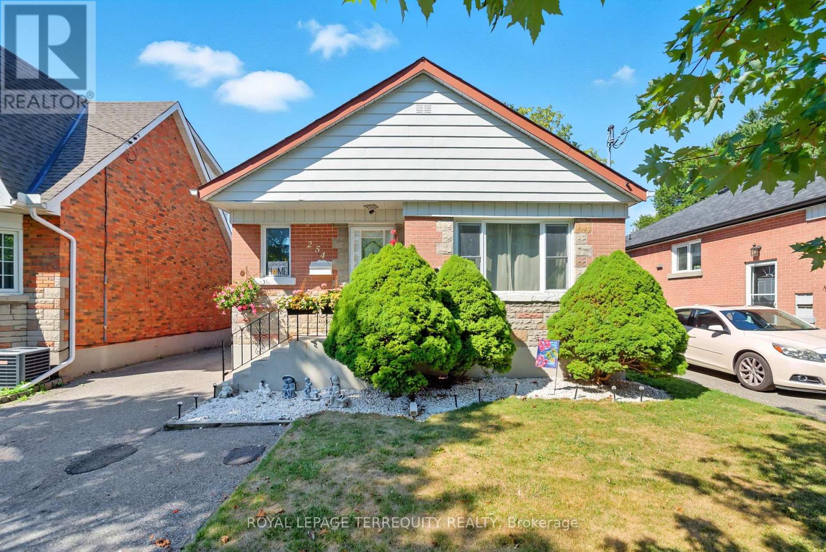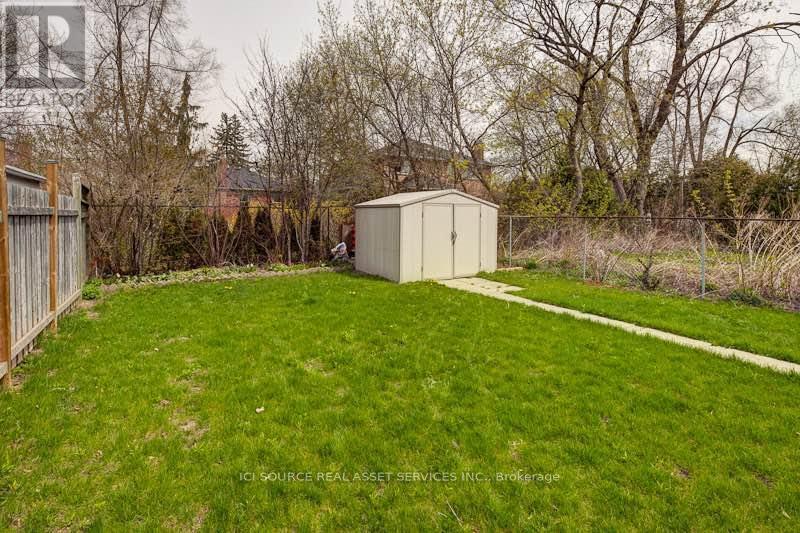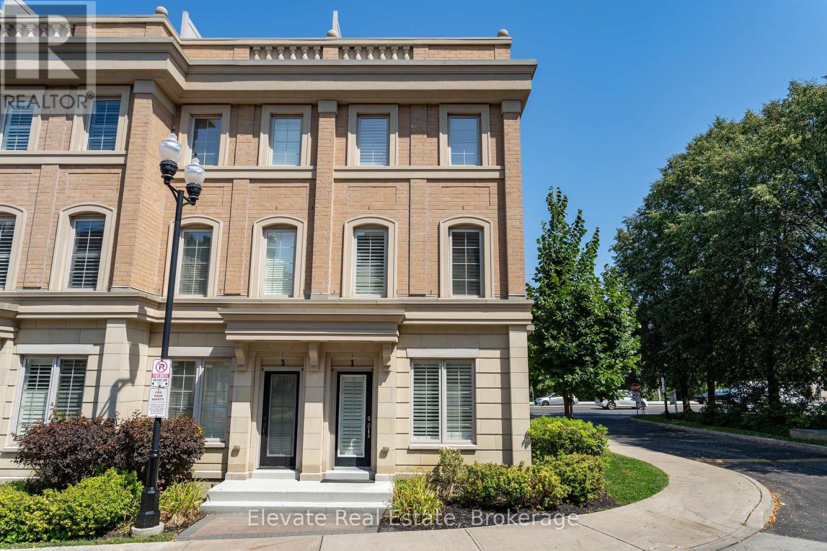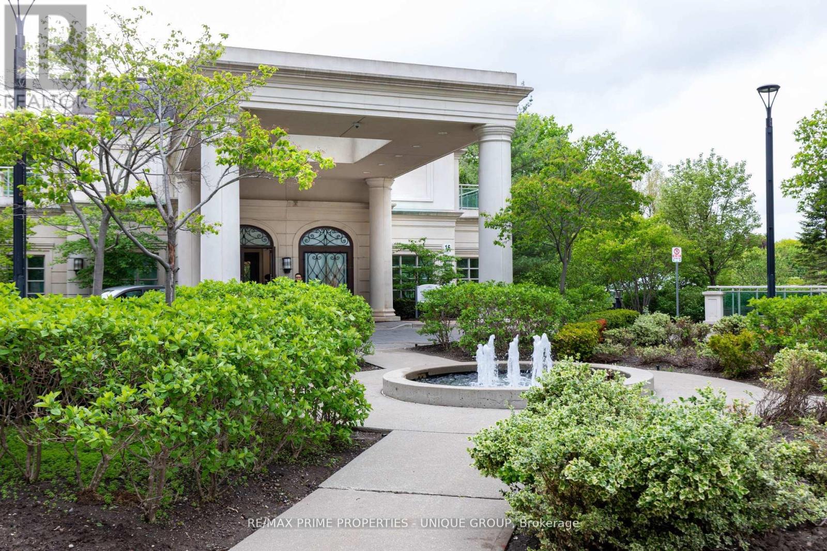4905 - 70 Annie Craig Drive
Toronto, Ontario
Experience lakeside luxury living at 70 Annie Craig Dr. This stylish 2-bedroom, 2-bathroom suite on the 49th floor offers apporx over 1250 sq ft of open-concept living with floor-to-ceiling windows, 9-ft ceilings, and sweeping southwest views of Lake Ontario, the skyline, and sunsets from your private balcony. The modern kitchen features built-in appliances and sleek finishes, while the spacious primary bedroom includes a large closet and private ensuite. Enjoy resort-style amenities including indoor pool, sauna, gym, squash court, rooftop terrace, and more. 5 minutes walk to Metro, Shoppers, LCBO, and major banks makes daily living seamless. This building is steps from waterfront trails, parks, cafes, and Mimico GO Station, with quick access to downtown and the Gardiner. Includes 1 parking space and locker ideal for professionals, downsizers, or small families. (id:35762)
Century 21 Heritage Group Ltd.
1340 Aymond Crescent
Oakville, Ontario
Upscale Home in an Upscale Area. 4 Bed, 3.5 Bathroom Freehold Detached 2 Storey Single Family House, Mattamy Winfield Model. Gorgeous Layout with High Ceilings, Formal Dining Room, Family Room W/ Electric Fireplace, Eat-In Kitchen, Large Primary Bedroom W/ 5 Pc Ensuite, W/I Closet And 3 Additional Bedrooms + Two 4 Pc Main Bath on Second Floor. Highly Upgraded Kitchen with Bosch Appliances. Bright East facing House. (id:35762)
Century 21 People's Choice Realty Inc.
118 - 349 Wheat Boom Drive
Oakville, Ontario
Stylish Minto Oakvillage townhome nestled in the heart of North Oakville. This well-maintained unit offers nearly 1,100 sq ft of thoughtfully designed living space, featuring 3 bedrooms, 2 full bathrooms, two private patios, including one with a natural gas hookup for a BBQ, a full-size storage locker, and underground parking that is EV ready. Enjoy an open-concept layout with engineered hardwood floors, a sleek kitchen equipped with stainless steel appliances, a custom backsplash, quartz countertops, and in-suite laundry. The primary bedroom includes a walk-in closet and a private ensuite, creating a comfortable retreat. Ideally located with easy access to major highways, the GO station, and everyday amenities, this home is perfect for those seeking convenience and modern living. (id:35762)
Royal LePage Real Estate Services Ltd.
2 Mariposa Crescent
Oro-Medonte, Ontario
Pride Of Ownership Shines! Nestled on a rare 100 x 150 country lot in a sought-after location just minutes to Lake Simcoe, this custom-built 2-storey brick home offers 2,400 sq ft of finished space above grade plus an unfinished basement ready for your touch. Only 15 minutes to Barrie & 10 minutes to Orillia, it perfectly balances tranquility & convenience. Main floor boasts 9 ceilings, post & beam construction, oak hardwood throughout, and an open concept layout with large windows allowing natural light to flow. Family room features built-in cabinetry & a double-sided Napoleon gas fireplace, seamlessly connecting to a sunken sunroom with French doors & walkout to the backyard. Outdoor entertaining includes a 12 x 40 stained deck, pergola with lighting, glass railings, two sheds, fire pit & private green space. Chefs kitchen offers granite counters, 4-burner gas stove, dishwasher, 2022 LG fridge (ice/water) & a spacious walk-in pantry. Off the kitchen is direct access to the triple car garage, while a main floor powder room adds convenience. Upstairs offers 3 bedrooms with oak hardwood floors & ample closets. The primary suite has a walk-in closet & spa-like ensuite with heated floors, deep soaker tub & separate shower. A dedicated laundry with sink completes the upper level. Updates: 11 KW Generac with automatic DC start-up on natural gas (last serviced May 2025), R-60 attic insulation (2019), owned natural gas water heater, dual sump pumps on separate circuits, 200 AMP electrical, central vac, drilled well with full treatment system (2025), and roof reshingled (2019). Septic service booked for Sept 2025. Triple car garage provides 12-3 ceilings, insulated doors, painted walls & custom cabinetry. One bay with 13-3 ceiling fits a 4-post hoist & air compressor (available separately). Close to Trehaven Golf, regional airport, beaches, marinas & the Oro-Medonte Rail Trail. A rare blend of modern upgrades, country charm & everyday comfort! (id:35762)
RE/MAX Hallmark Chay Realty
206 - 35 Saranac Boulevard
Toronto, Ontario
Spectacular one bedroom, open concept with huge private outdoor terrace! Great location, close to TTC, shopping, parks & schools. (id:35762)
Harvey Kalles Real Estate Ltd.
3903 - 18 Yonge Street
Toronto, Ontario
Rare penthouse opportunity in the heart of downtown Toronto This beautifully renovated 2-bedroom, 2-bathroom suite features a functional open-concept layout filled with natural light, floor-to-ceiling windows, and hardwood flooring throughout. The modern kitchen includes quartz countertops and a central island, perfect for both cooking and entertaining. Enjoy stunning city views, plus the convenience of included parking and a spacious locker. Building amenities include 24-hour concierge and security, a fitness center, indoor pool, party room, BBQ area, business center, and more all with easy access to the TTC, subway, major highways, CN Tower, Rogers Centre, and the Financial District. includes parking spot and large locker. (id:35762)
Royal LePage Terrequity Realty
3806 - 955 Bay Street
Toronto, Ontario
3B3W Three Bedrooms Three Wshrooms High floor unit with breath-taking Lake view facing west near University of Toronto,Bloor Yorkville Shops, Hospitals, And Financial District. "The Kew Gardens" model comes with 1126Sqft inside and a large open balcony Balcony. 1 PARKING SPOT Included (id:35762)
Homelife Landmark Realty Inc.
17 Weeping Willow Drive
Innisfil, Ontario
ROYAL MODEL CLOSE TO ALL AMENITIES. 1112 SQUARE OF LIVING SPACE. QUALITY LAMINATE THROUGHOUT. LARGE LIVING ROOM WITH GAS LINE AVAILABLE FOR THE ADDITION OF A GAS FIREPLACE. A LARGE 4 SEASON SUNROOM OFF THE KITCHEN FLOWS OUT TO BBQ PATIO AND REAR YARD/PATIO. WHITE KITCHEN CUPBOARDS WITH A BUILT IN DISHWASHER. EXCELLENT WINDOWS. BATHROOM HAS BEEN UPDATED. LARGE MASTER BEDROOM CONVERSION. INTERIOR DOORS UPDATED TO COLONIAL. LARGE BUILT ON SHED FOR STORAGE! NEW FEES TO THE NEW OWNER WHO ASSUMES THE LEASE $856.26. NICE BACKYARD WITH TREES AND PRIVACY. (id:35762)
Sutton Group Incentive Realty Inc.
26 Belgrave Square
Markham, Ontario
Quiet & Bright detached 4 bedrooms house located in center of the Berczy Community. Fabulous West facing property with lots of natural light throughout the house. Oversized family sized kitchen with granite counters, centre island, gas stove & plenty of storage - perfect for meal prep and entertaining! Separate family room with gas fireplace, hardwood flooring throughout, 4 spacious bedrooms - one with huge balcony, plus a fully finished basement with an additional bedroom, recreation room and 3 piece washroom. Premium Corner lot with no sidewalk. Double Car Garage with private driveway and large sun-filled backyard. The perfect Berczy home! *** Located within the top ranked Stonebridge Public School and Pierre Elliott Trudeau High School Zones. If you're looking for a home in the best school areas, this one is for you. Steps to fully equipped Berczy Park and walking distance to Grocery Store, Shops, Restaurants, Bank and more ** AAA Tenants this one is for you ** No pets and non smokers please * Tenant to pay utilities and tenant insurance. (id:35762)
RE/MAX All-Stars Realty Inc.
Main - 17 Dobbin Road
Toronto, Ontario
Spacious main floor bungalow unit featuring 3+1 bedrooms and 1 full bath, ideal for families or students looking for comfortable living. The versatile living room has previously been used as a fourth bedroom, providing flexible space to suit your need's. Conveniently located close to shopping, groceries, Fairview Mall, Parkway Plaza, and local schools. Tenant responsible for60% of utilities. Don't miss this great opportunity to live in a well-maintained home with easy access to everything Toronto has to offer. (id:35762)
Royal LePage Your Community Realty
915 - 5 Greystone Walk Drive
Toronto, Ontario
Renovated & bright 1-bedroom unit (576 square feet) in Tridel-built building! Perfect for first-time buyer as a starter home or investment. Better than paying rent + maintenance fees include all utilities! Functional layout with new laminate flooring & walls painted in neutral colour to suit any style. Upgraded modern kitchen with stainless steel fridge & dishwasher, two-tone cabinets, sleek quartz counter & classic subway tile backsplash. Rough-in electrical for microwave above stove. Open concept living/dining with updated lighting. Unobstructed view of city skyline & incredible, panoramic sunsets year round! Ensuite laundry. 1 parking space included. Great building with security at gate, indoor & outdoor pools, exercise room, large meeting room/party room, visitor parking, squash/racquetball courts, saunas, rooftop deck and garden, and more. Ultra convenient location steps to supermarket, park & public transit. Common areas currently undergoing upgrades! Floor plan in attachments. (id:35762)
Harvey Kalles Real Estate Ltd.
26 - 37 Arnold Estate Lane
Ajax, Ontario
Client RemarksWelcome to this beautiful large, 3-bedroom, 4-washroom semi-detached townhouse in the highly sought-after Arnold Estates in Central Ajax. This home features a family-sized kitchen with a large pantry, and a walk-out to a private backyard perfect for entertaining, with a two-tiered deck and BBQ hook-up (gasoline included for your convenience). This spacious home is perfect for a growing family, with large bedrooms and 4 washrooms. The professionally finished basement is bright with good windows and high ceiling and includes a 2-piece washroom and newly installed laminate flooring. The upper level boasts a huge primary bedroom with a renovated 4-piece ensuite, featuring a separate shower and his & hers mirrored closet doors. The large windows flood the room with natural light. With laminate flooring throughout and new carpet on the stairs, this home is both stylish and low-maintenance. The bright, open-concept living and dining area is freshly painted and offers plenty of space for family gatherings. Additional highlights include a new roof (2014) with a 25-year warranty, making this home not only beautiful but also move-in ready. Units in this high-demand, family-friendly neighbourhood rarely come up for sale. Direct entrance to garage. Be sure to show this home to your client, they will thank you!!!Conveniently located near transit, Ajax GO Station, access to Hwy 401, Schools, parks, this home provides both comfort and convenience. (id:35762)
RE/MAX Crossroads Realty Inc.
254 Cadillac Avenue S
Oshawa, Ontario
Well Maintained, All Brick, 2+1 Bedroom Bungalow Located In A Established Oshawa Neighbourhood! Two Unit Dwelling. Main Level Offers A Combined Living & Dinning Room with Hardwood Flooring, Bright & Spacious Kitchen, Two Bedrooms & a 4pc Bathroom. Basement Unit Offers a Separate Side Entrance, Living Room, Kitchen with Breakfast Area, Bedroom & 3pc Bathroom. Shared Laundry Room (Lower Level) Three Car Parking in Driveway. Large Fully Fenced Backyard. Updates: New Roof 2023 - New Furnace 2018 - New Parging and Front Concrete Stairs and Deck (id:35762)
Royal LePage Terrequity Realty
Main & 2nd - 70 Carlaw Avenue
Toronto, Ontario
Luxury Live/Work Home in Leslieville. Rare Offering with 2 Parkings & Large Backyard. Welcome to this beautifully renovated ~1,600 sq. ft. two-story home in the heart of Leslieville. Designed with modern living in mind, this residence offers the perfect blend of style, comfort, and functionality. Features: Spacious layout with bright, open-concept living and dining areas Chefs kitchen featuring quartz counters, oversized island, and high-end stainless steel appliances, 3 bedrooms & 2 modern full bathrooms finished with designer details. Rare 2 private parking spaces for maximum convenience. Large fenced backyard ideal for entertaining or family time. Abundant natural light throughout. Live/Work Opportunity: Located on a main road, this home is uniquely suited for professionals who work from home or operate a small business. The property offers excellent visibility for signage, making it perfect for consultants, creatives, or entrepreneurs seeking both a premium residence and a business presence. Location Highlights: Steps to Queen Street East, vibrant cafes, restaurants, shops, transit, parks, and The Beach. Easy access to the DVP and downtown core. Rental Details $4,595/month + 75% of utilities. Available September 1. Pets considered. This is a rare chance to lease a luxury Leslieville home with live/work potential. Book your private showing today. (id:35762)
Sutton Group-Admiral Realty Inc.
Lower - 312 Horsham Avenue
Toronto, Ontario
One-bedroom lower unit (above the ground). one parking spot. Separate walkout entrance en-suite laundry and dishwasher. 3 pcs washroom, small storage looking for a young professional person or a couple. ** One parking spot included. ** Utilities included. ** recent upgrades: New flooring and counter top. **Use of backyard on schedule. *For Additional Property Details Click The Brochure Icon Below* (id:35762)
Ici Source Real Asset Services Inc.
1 - 1 Hargrave Lane
Toronto, Ontario
Elegant Townhome in Prestigious Lawrence Park-Discover this stunning English Georgian style townhouse in the highly desirable Lawrence Park neighbourhood. One of the largest units in the complex, this 3+Den, 3-bath home combines timeless charm with modern luxury. Step into a sun-filled, open-concept living space featuring soaring 9' ceilings, a gourmet kitchen with premium finishes, and a marble backsplash. The home is designed with upgraded layouts, featuring ensuite baths with glass showers and marble finishes, and custom walk-in closets. Entertain effortlessly on the expansive rooftop terrace with BBQ gas line, surrounded by treetop views. The den provides the perfect workspace, while the lower level boasts soaring 14' ceilings, flexible living space, and direct access to two parking spots. Located steps from TTC with direct bus service to Yonge & Lawrence subway, this home is also close to Sunnybrook Hospital, the Granite Club, and Toronto's finest schools, including Blythwood Elementary, York Mills C.I., and top private schools such as Crescent and Toronto French. (id:35762)
Elevate Real Estate
332 Moore Park Avenue
Toronto, Ontario
Check out this amazing family starter home. Located on a quiet street in a great residential neighbourhood. Close to all amenities. Professionally finished basement with high ceiling. Walk out from kitchen to a large deck with a matured treed yard. Spacious and bright home. Detached garage for storage and lots of parking. (id:35762)
Exp Realty
566 Queen Street W
Toronto, Ontario
Prime Street Front Investment Opportunity Situated In The Heart Of Queen Street West, One Of Toronto's Mot Vibrant Retail Thoroughfares. Ideal For Investors Looking To Establish A Presence In One Of Toronto's Most Prestigious Neighborhoods. This Versatile Mixed-Use Property Offers Excellent Street Front Exposure, Premium Area Amenities, A Well Maintained Commercial Storefront, And Spacious Renovated Residential Units With A Touch Of Charm. Ground Floor Retail Space Currently Operating As A Bar And Restaurant Equipped With Liquor License. All Bar And Restaurant Equipment Is Owned By The Seller And Can Be Included In The Sale As A Turn-Key Operation. Current Commercial Tenant Is On A 5+5 Year Lease Term However, The Tenant Can Stay Or Leave For Buyer's Use. 2nd Floor Consists Of 3 Spacious 1Bdrm Residential Units With Front And Rear Entrances To The Building. All Residential Units Have Been Vacated For Selling Purposes. Basement Is Approximately 2000sqft Equipped With Front And Rear Access Points To Retail Space. Roof Replaced With Up To Date Rubber Material In 2018. Electrical 400 AMPS. All Residential Units Have Newly Installed Double Pump Mitsubishi Hearing Units. 5 Hydro Meters On Premises (Residential Units, Ground Floor, And HVAC System). Marketing Brochure And Rent Roll Available Upon Request. Bring Offers! (id:35762)
Royal LePage Connect Realty
814 - 1131 Steeles Avenue W
Toronto, Ontario
Prime Location Near All Amenities! Spacious And Bright Unit W/Beautiful Views, Great Layout, Kitchen With Breakfast Area. Dining Room W/Large Windows. Gated Building With Large Park, Easy Access To Shopping, Transit, Parks, Community Centre. New Floor, Freshly Painted, Replaced Appliances, New Window Coverings. (id:35762)
Sutton Group-Admiral Realty Inc.
566 Queen Street W
Toronto, Ontario
Prime Street Front Investment Opportunity Situated In The Heart Of Queen Street West, One Of Toronto's Mot Vibrant Retail Thoroughfares. Ideal For Investors Looking To Establish A Presence In One Of Toronto's Most Prestigious Neighborhoods. This Versatile Mixed-Use Property Offers Excellent Street Front Exposure, Premium Area Amenities, A Well Maintained Commercial Storefront, And Spacious Renovated Residential Units With A Touch Of Charm. Ground Floor Retail Space Currently Operating As A Bar And Restaurant Equipped With Liquor License. All Bar And Restaurant Equipment Is Owned By The Seller And Can Be Included In The Sale As A Turn-Key Operation. Current Commercial Tenant Is On A 5+5 Year Lease Term However, The Tenant Can Stay Or Leave For Buyer's Use. 2nd Floor Consists Of 3 Spacious 1Bdrm Residential Units With Front And Rear Entrances To The Building. All Residential Units Have Been Vacated For Selling Purposes. Basement Is Approximately 2000sqft Equipped With Front And Rear Access Points To Retail Space. Roof Replaced With Up To Date Rubber Material In 2018. Electrical 400 AMPS. All Residential Units Have Newly Installed Double Pump Mitsubishi Hearing Units. 5 Hydro Meters On Premises (Residential Units, Ground Floor, And HVAC System). Marketing Brochure And Rent Roll Available Upon Request. Bring Offers! (id:35762)
Royal LePage Connect Realty
284 Glencairn Avenue
Toronto, Ontario
Incredible Opportunity In Coveted Lytton Park! This Beautifully Updated And Lovingly Cared-For 5-Bedroom Executive Family Home, Steps From Avenue, Sits On A Premium Depth Lot. Spread Across 3 Storeys, The Main Floor Boasts An Open-Concept Layout With A Walk-Out To An Enormous, Professionally Landscaped Yard Perfect For Large Family Gatherings Or Quiet Moments In The Garden. The Second Floor Features A Spacious Primary Bedroom Along With Two Additional Bedrooms, While The Third Floor Offers Two More Bedrooms, Ideal For A Growing Family Or Home Office Potential. Bright And Very Spacious, This Home Provides Ample Private Interior Spaces For All Your Needs. Literally Steps to Avenue, Lovely Parks and Trails, Shopping, Cafes and Restaurants, Excellent Schools Like John Ross Robertson, LPCI, Glenview Senior Public School, And Tons More To Adore in This Beloved Community! Must Be Seen! (id:35762)
Harvey Kalles Real Estate Ltd.
218 - 20 Bloorview Place
Toronto, Ontario
Spectacular renovation in sought after luxury building. This stunning 1,205 sq. ft. corner suite with a desirable split bedroom plan has been exquisitely renovated. The sun filled 2 bedroom plus den is situated on a quiet cul de sac and boasts soaring 9 ft. ceilings, pot lights and a welcoming foyer with large double closet. Dream kitchen features quartz counters, premium stainless steel appliances and breakfast area with a walk-out to a large balcony with panoramic views of the ravine. The open concept living and dining areas centre around a contemporary fireplace wall. Spacious primary bedroom with his and hers floor to ceiling built-in closets. The spa inspired ensuite features a glass enclosed rain shower and separate soaker tub. Second bedroom features a double floor to ceiling built-in closet, bay window with a tree top ravine view, and has an adjacent 3-piece bathroom and separate laundry closet. The versatile den can accommodate a variety of uses. Custom built-ins throughout the unit provide for ample storage. The unit includes one underground parking spot and one walk-in locker. Residents of the Aria community enjoy an impressive array of lifestyle amenities including 24 hr concierge service, indoor salt water pool, gym, library, media room, party room with billiards and ping pong tables and a virtual golf simulator. Conveniently located close to the subway, Bayview Village, North York General Hospital, and great schools. (id:35762)
RE/MAX Prime Properties - Unique Group
103 - 205 Manning Avenue
Toronto, Ontario
Rarely offered 2-story townhome in the heart of Trinity Bellwoods. This 1+Den can easily be used as a 2 bedroom. Open concept main floor features a powder room, modern kitchen, hardwood floors and walk-out to private terrace equipped with a BBQ. Upstairs, you'll find a spacious primary bedroom with a walk-in closet and a sleek 4-piece washroom with deep soaker tub. Den is large enough for a 2nd bedroom, or large home office. Moments to Trinity Bellwoods Park, Dundas West, Ossington Strip and Little Italy. Restaurants, shops, eateries and TTC at your doorstep. Secured underground parking next to elevators and large storage locker conveniently located across the hall are included. Building amenities include gym, party room, bicycle storage and visitor parking. (id:35762)
Right At Home Realty
704 - 318 Richmond Street W
Toronto, Ontario
Stunning Bachelor Condo with Unobstructed Views Picasso Condos. Experience the best of urban living in this stylish bachelor condo, perfectly located in Torontos vibrant Entertainment District. Unobstructed Views. Enjoy breathtaking skyline views from your private, full-width balcony the perfect spot to unwind or entertain. Prime Location. Steps from Queen Street West Minutes to TTC, Harbourfront, CN Tower, Scotiabank Arena, and the Fashion District Quick access to the Financial District, top restaurants, and world-class nightlife. Exceptional Amenities. 24-hour security for peace of mind State-of-the-art fitness centre with gym, yoga & pilates studio Sauna, billiards lounge, and more. Why Picasso Condos? Live in the heart of Torontos culture, dining, and entertainment scene. With modern amenities and an unbeatable location, this condo offers the perfect mix of luxury, convenience, and lifestyle. (id:35762)
Century 21 Leading Edge Realty Inc.




