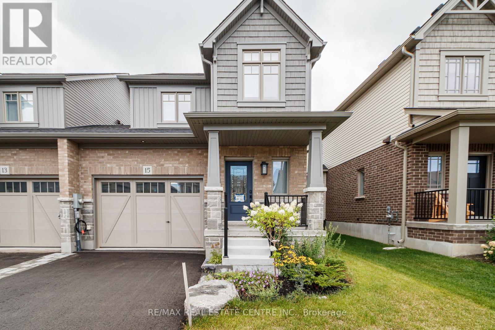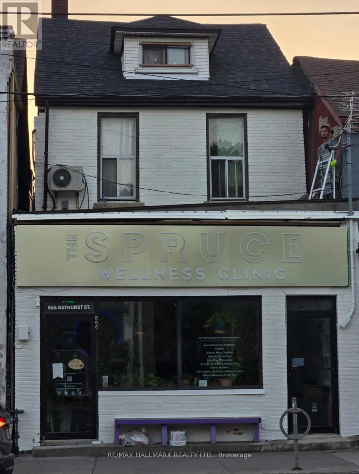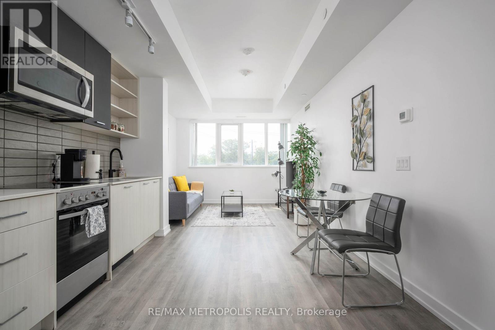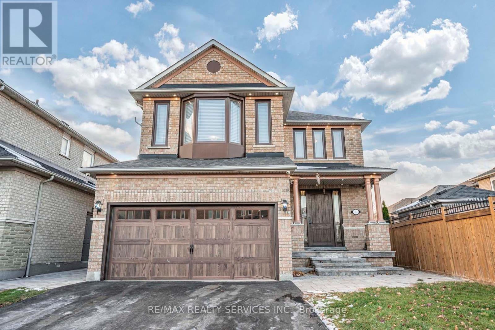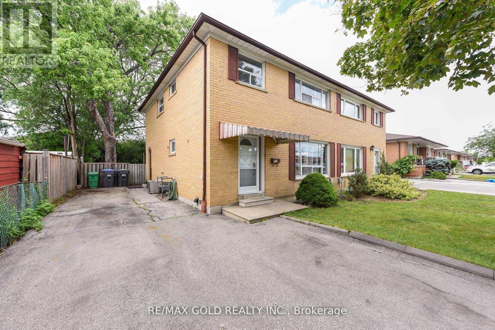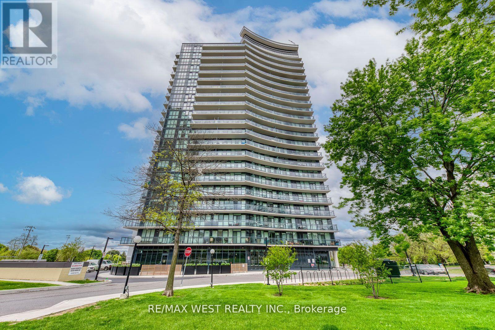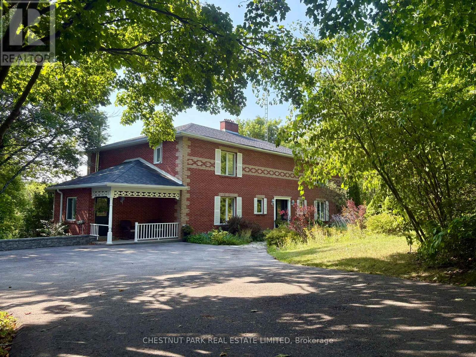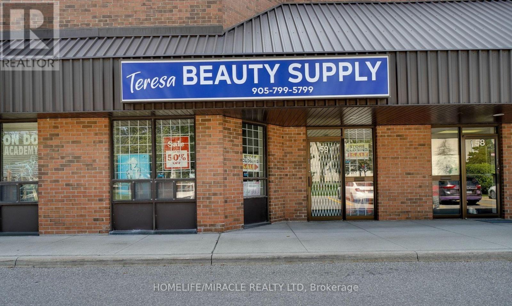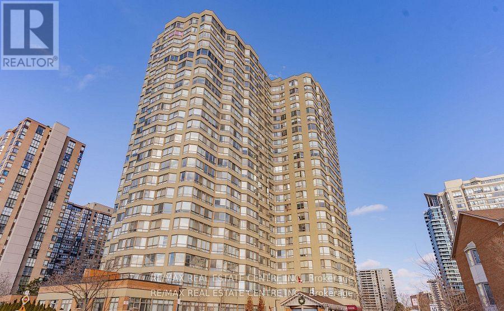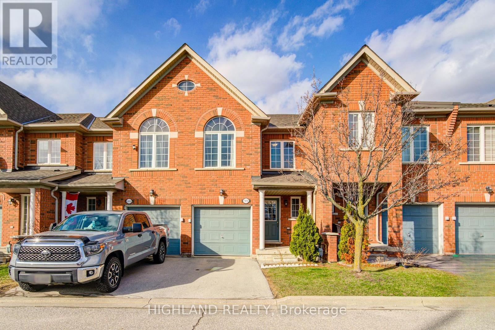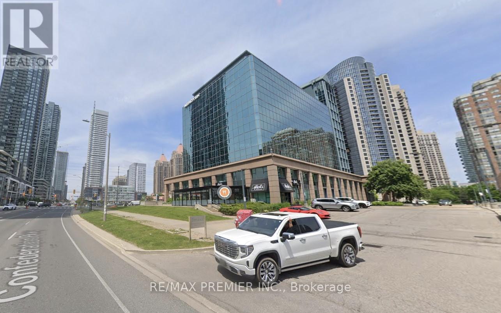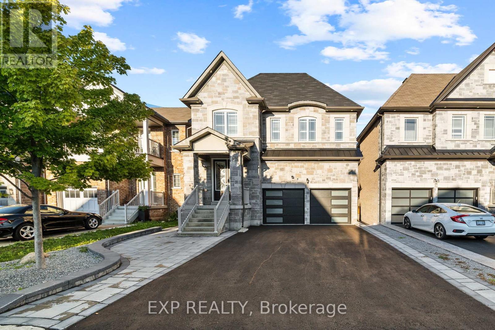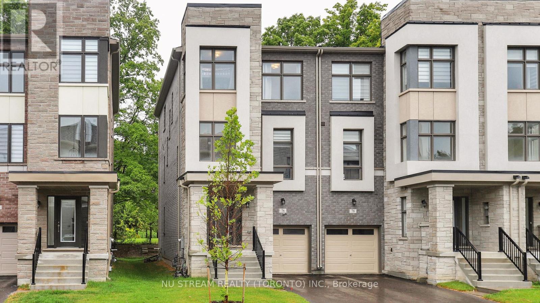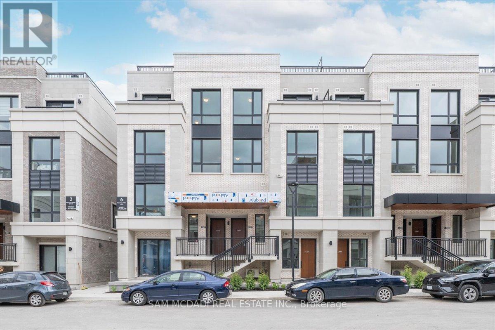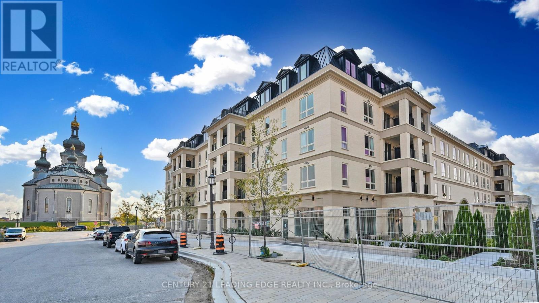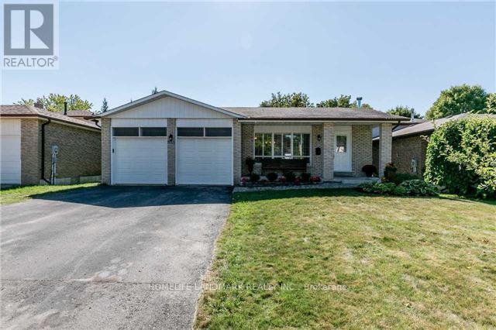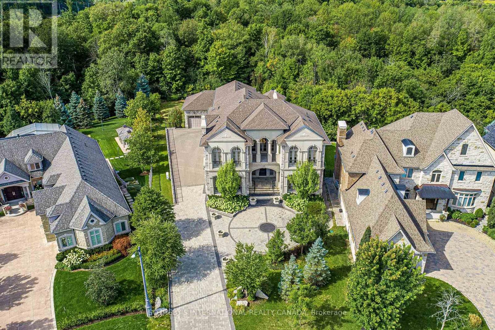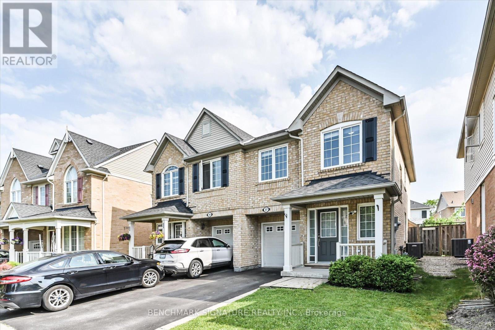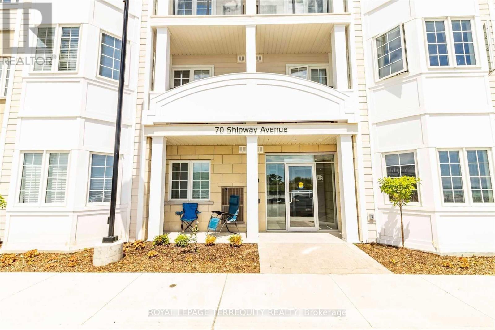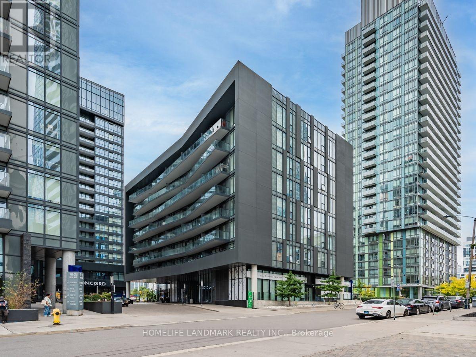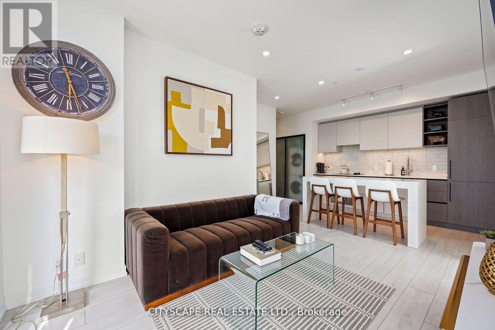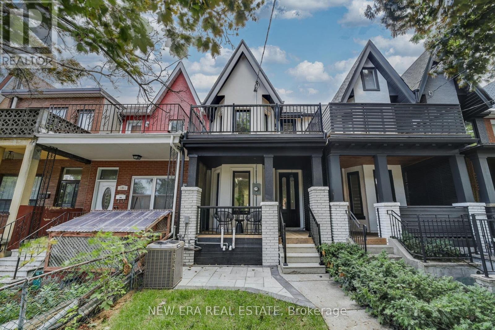301 O'donoghue Avenue
Oakville, Ontario
Welcome to 301 O'Donoghue Ave a beautifully upgraded, east-facing smart home on premium lot in Oakville's desirable River Oaks community. Backing onto a trail and greenery, this 3+1 bedroom, 4 bathroom residence offers the perfect balance of upscale living and family comfort. The main floor showcases a family room combined with the dining room, hardwood flooring throughout, an open concept chef-inspired kitchen with quartz counters, upgraded backsplash and cabinetry, smart stainless steel appliances, and a custom chimney rangehood. A premium stone accent wall with gas fireplace in the living room, while patio doors with built-in blinds open to a private backyard oasis featuring a deck, gazebo, finished concrete fire pit area, shed, and direct garage access. Iron picket stairs leading upstairs, we find three generous bedrooms, spa-like bathrooms with smart mirrors, stacked upper level laundry, and a primary retreat with a spacious walk-in closet and luxury ensuite. The fully finished basement can be used as an in-law suite with kitchenette, built in TV Stand, bedroom, spa-inspired bath, second laundry in the utility room, and direct garage entry. The garage itself impresses with epoxy flooring, built-in shelving, a smart opener, and access to both the backyard and basement. Set in the highly desirable River Oaks, this home is surrounded by top-rated schools, parks, and trails. Just minutes to River Oaks Park, Rimmington Park, and Munn's Creek, plus steps to transit, close proximity to shopping, and Oakville Trafalgar Memorial Hospital, the location offers the perfect balance of convenience, community, and lifestyle. A true blend of upscale finishes and family living in one of Oakville's most desirable neighbourhoods. (id:35762)
Homelife/miracle Realty Ltd
15 Shipley Avenue W
Collingwood, Ontario
Welcome to 15 Shipley Ave, Collingwood A Modern Luxury Semi in the Summit Way Community Step into this brand-new, never-lived-in semi-detached home, located in the desirable Summit Way community of Collingwood. Offering 3 spacious bedrooms, 3 stylish bathrooms, and 1,449 sq. ft. of thoughtfully upgraded living space, this property strikes the perfect balance between elegance and everyday comfort. The open-concept design fills the home with natural light, creating a warm and inviting atmosphere. The modern kitchen is equipped with premium Samsung stainless steel appliances, including a 5-year extended warranty. The main floor also showcases tasteful pot lighting, sleek finishes, and a seamless flow through the living and dining areas ideal for both entertaining and family life. Notable upgrades include: Custom window coverings throughout Built-in humidifier for year-round comfort Full Tarion Warranty protection Perfectly positioned in the heart of Collingwood, just minutes away from Blue Mountain Resort, where year-round activities include skiing, snowboarding, golfing, hiking, and cycling. Close to Colling woods lively downtown, featuring boutique shops, restaurants, and cafés, schools, parks ,and community amenities. Dont miss this opportunity to own a beautifully built, move-in-ready home. (id:35762)
RE/MAX Real Estate Centre Inc.
1562 King Street
Scugog, Ontario
Welcome to 1562 King Street in beautiful Port Perry! This all-brick ranch-style bungalow sits on an impressive 165' x 172' lot, offering peaceful country-style living just minutes from town. Inside, you'll find a bright and spacious layout featuring three bedrooms, two bathrooms, an oversized living room with a cozy fireplace, a sunroom, and an eat-in kitchen. The fully finished basement expands your living space with a rec room, an additional family room, and a workshop perfect for hobbies, entertainment, or storage. With its solid construction, generous lot size, and unbeatable location, this home delivers comfort, space, and charm in equal measure. (id:35762)
Sutton Group-Heritage Realty Inc.
Main - 866 Bathurst Street
Toronto, Ontario
3 bedroom main floor unit in the heart of The Annex! This charming home features soaring ceilings, hardwood floors, an updated kitchen with full size appliances. Ideal for professionals or students. Prime location just steps to Bathurst Station, University of Toronto, restaurants, shops, and all urban conveniences. Ensuite laundry. Street parking available with permit. Don't miss this rare main floor gem in one of Toronto's most desirable neighbourhood! (id:35762)
RE/MAX Hallmark Realty Ltd.
107 - 2 Adam Sellers Street
Markham, Ontario
Welcome to this stunning 1 bedroom condo in the heart of Markham! Step into modern luxury with 10ft ceilings, creating an open and airy atmosphere. What sets this condo apart is its private entrance, offering the convenience of direct access. Enjoy indoor-outdoor living with a charming patio. Close to public transit, community centre, and the hospital. A perfect blend of comfort and style in a prime location. (id:35762)
Century 21 Leading Edge Realty Inc.
263 Upper Highland Crescent
Toronto, Ontario
Prestigious York Mills & Yonge Location! This well-maintained family home sits on a wide frontage lot surrounded by mature trees, offering privacy, tranquility, and exceptional curb appeal. Step inside to discover a thoughtfully upgraded interior featuring hardwood flooring throughout, quartz counter-tops, built-in stainless steel appliances (5-burner Gas cook-top), backsplash, ceramic tiles, and custom cabinetry. The spacious main floor includes a bright living room with large windows overlooking the greenery, a formal dining area ideal for family gatherings, and a modern kitchen with a walk-out to the backyard. Upstairs, you'll find 4 generously sized bedrooms, each with large windows and ample closet space, including a primary suite with an ensuite 5pc bathroom. 3 Bathrooms in the second floor. The fully finished basement offers an additional bedroom, a full bathroom, and a versatile recreation area perfect for a nanny suite or home office. Outdoor living is equally impressive with a wide front yard, a landscaped backyard with an interlocking patio, and a welcoming front porch where you can enjoy sunsets or rainfall. The home also features an attached garage (epoxy floor) and private driveway, providing plenty of parking. Located within walking distance to high-ranking Owen Public School and in the highly sought-after York Mills Collegiate School Zone, Famous Tournament Park. This property offers the perfect balance of family living and top-tier education. Easy access to subway station, TTC, 401, Bayview Village, dining, and parks makes this one of Toronto's most desirable neighborhoods. (id:35762)
RE/MAX Imperial Realty Inc.
307 - 2300 St Clair Avenue W
Toronto, Ontario
(Open house every Sat/Sun 2-4pm by appointment only.) Welcome to Stockyard Condos by Marlin Spring Developments nestled in the heart of The Junction a prestigious Toronto neighbourhood. Located on the 3rd floor with a South exposure, this spacious 2 bedroom suite offers 607 sq ft of living space, tons of natural light, modern finishes, laminate flooring throughout, ensuite laundry and an open concept balcony to unobstructed city views. The inviting open-concept living and dining areas are perfect for relaxation and entertainment. Enjoy the chef's kitchen that's equipped with contemporary stainless steel appliances, quartz countertops, and a stylish backsplash. The spacious bedroom features a sizeable closet and a walk out to balcony. The second bedroom features sliding doors and convenient closet space. The unit comes with 1 parking space and 1 locker. Building amenities include a 24-hr concierge, gym/exercise room, party/meeting room, outdoor terrace with BBQ area, visitors parking, electric car charging stations, games room and more. Conveniently located near TTC public transit, Stockyards Village, grocery & shopping plazas, restaurants, cafes, parks, banks & other local area amenities. Building allows short-term rentals. Vendor Take Back (VTB) is available. (id:35762)
RE/MAX Metropolis Realty
649 Marley Crescent
Milton, Ontario
Welcome to 649 Marley Crescent A Stunning Newly Renovated Home!Step inside this fully transformed residence, where nearly $200K in premium upgrades redefine contemporary living and where modern luxury meets everyday comfort.The renovated kitchen is a true showpiece with quartz counters, a marble backsplash that flows seamlessly into the flooring, custom cabinetry, stainless steel appliances, a sleek hood range, and designer faucets. Family & living space is elevated by pot lights, zebra blinds, and a modern electric fireplace the perfect setting for both quiet evenings and lively gatherings.Hardwood floors and iron picket railings lead to spacious bedrooms and spa-like bathrooms, each crafted with refined finishes for your comfort. The fully finished basement, complete with an additional bedroom and bath, offers versatile living options ideal for an in-law suite, recreation space, or guest retreat.Freshly painted and never lived in since renovations, this move-in-ready home is set in a family-friendly neighbourhood just minutes from schools, parks, shopping, highways, and the GO Station in Milton. Perfect for first-time buyers, move-up buyers, or investors looking for a turnkey property. (id:35762)
Keller Williams Referred Urban Realty
3 Sailwind Road
Brampton, Ontario
Welcome to This Stunning Detached Home in One of the Most Prestigious and Sought-After Communities. This Move-In-Ready Residence Offers Incredible Versatility, Easily Convert It to a 4-Bedroom Layout or Enjoy It as a Spacious 3-Bedroom Home With an Additional Family Room. Featuring a Modern Kitchen With Quartz Countertops, Extended Cabinetry, and Stainless Steel Appliances, This Home Is Thoughtfully Upgraded Throughout. Highlights Include Updated Flooring, a Custom Front Door, Crown Moulding in the Family Room, and Interlocking in Both the Front and Backyard. All Bedrooms Are Generously Sized With Upgraded Light Fixtures, and the Primary Bedroom Boasts a Full Ensuite. The Beautifully Finished Basement Includes a Large Bedroom, Living Area, and Kitchenette/Bar Offering Fantastic Potential for Future Rental Income. Conveniently Located Close to Highways, Shopping, Temples, Restaurants, and Public Transit. (id:35762)
RE/MAX Realty Services Inc.
3507 Laddie Crescent
Mississauga, Ontario
Welcome to 3507 Laddie Crescent a spacious, updated, and immaculate 4-bedroom semi-detached family home featuring updated flooring, an elegantly upgraded staircase, and a modern eat-inkitchen with stainless steel appliances. All bedrooms are generously sized with ample closet space, and the home offers a bright, open layout with a combined living and dining area. The eat-in kitchen includes a breakfast area that walks out to a private backyard perfect for outdoor enjoyment or entertaining. The finished basement features a separate side entrance, a one-bedroom apartment, a large recreation room, and a utility room, offering great potential for rental income or multi-generational living. Situated in a highly desirable neighborhood,this home is close to schools, Malton GO Station, places of worship, public transit, Westwood Mall, the community center, major highways (427, 407, 401, 27), and Humber College making it an ideal choice for families, professionals, and investors alike. This move-in ready property truly combines comfort, convenience, and style book your private showing today! (id:35762)
RE/MAX Gold Realty Inc.
1104 - 1461 Lawrence Avenue W
Toronto, Ontario
Welcome to Suite 1104 at Seven on the Park a beautifully designed 3-bedroom, 2-bathroom condo with 898 sq ft of modern living in one of Torontos fastest-growing communities. This rare offering showcases a bright, open-concept layout with a sleek kitchen enhanced by extra cabinetry and a custom-built media wall that seamlessly matches the finishes for a cohesive, elegant look. Each bedroom is thoughtfully designed with built-in closet organizers, while the primary retreat features a walk-in closet and private 3-piece ensuite. Floor-to-ceiling windows, upgraded lighting, and a spacious balcony create a light-filled, contemporary space. Adding exceptional value, the unit includes two parking spots and two lockers a rare find in condo living. Residents enjoy access to impressive amenities including a fully equipped fitness centre, party room, outdoor terrace with BBQs, and 24-hour concierge. Perfectly located in Brookhaven-Amesbury, you're just minutes to Hwy 401, Yorkdale Mall, and steps to TTC. Daily essentials are at your doorstep with Walmart, Metro, LCBO, and more in the nearby plaza. With continued neighbourhood growth, strong community spirit, and unbeatable convenience, this is the perfect opportunity for first-time buyers, growing families, or downsizers seeking style without compromise. (id:35762)
RE/MAX West Realty Inc.
157 - 475 Bramalea Road
Brampton, Ontario
Absolutely Stunning & Fully Renovated ! This Immaculate 3+1 Bedroom Townhouse Has Been Renovated Top to Bottom (March/April 2025) and Shows Like Brand New! Featuring a Modern Open-Concept Kitchen with Quartz Countertops, Quartz Backsplash, and Sleek Ceramic Flooring. Brand New Flooring Throughout, Fresh Paint, Pot Lights & Designer Fixtures, New Stairs, and High-End Bathrooms No Detail Has Been Overlooked!The Ground Floor Offers In-Law Suite Potential with a Separate Entrance, Bedroom, Full Bathroom, Small 2nd Kitchen, and Walk-Out to the Backyard. No Carpet Anywhere! New Front Glass Door, All New Interior Doors, Mirror Closets, and Updated Electrical Switches Add a Contemporary Touch.Enjoy Low Maintenance Fees That Include Water, Cable, Internet, Lawn Care, Snow Removal & Garbage. Prime Location Within the Complex Backs Onto a Sparkling Pool & Child-Safe Parkette, Offering Privacy and Green Space.Conveniently Located Near Bramalea City Centre, Schools, Public Transit, GO Station, and Quick Access to Hwys 410 & 407. Virtual Staging Used in Photos. Truly a Must-SeeYour Dream Home Await (id:35762)
Homelife Superstars Real Estate Limited
21 Southridge Trail
Caledon, Ontario
Welcome to 21 Southridge Trail! An exceptional 10-acre country property nestled on a quiet private road. This home offers just under 7,000 sq. ft. (on 3 levels) of beautifully finished living space. Rich hand-scraped engineered hrdwd floors throughout upper levels, soaring ceilings in the front foyer/dining room, and total privacy. This 5-bed, 4-bath home is nothing short of amazing! Step into the large chefs kitchen that features st/steel appliances, expansive granite countertops, a cozy wood-burning stove, and a walk-out onto the spacious back deck for seamless indoor/outdoor living. The large open-concept, sun-soaked living/dining room features 4 oversized windows that overlook the private, tree-filled back garden. A stunning 2-story brick fireplace is the focal point of this grand entertaining space. A separate side entrance to a sun-filled mudroom allows you and your guests to come and go with ease. The main floor features 2 offices/dens that make working from home a breeze! The second floor is graced with 5 bdrms & 2 washrooms. The primary bedroom features a large walk-in closet, tons of natural light, and a spa-like ensuite with a skylight. The spacious, fully finished bsmt offers ample additional living/entertaining space (with rough-in for a bar/kitchenette), lounge/games room, 3-piece bath, laundry room, and sound/recording studio (sound equipment will be removed but can easily be duplicated by a buyer if desired)! Take a break from the hustle and bustle of the city and immerse yourself in all the wonders this great country property has to offer. Enjoy what this desirable location offers privacy & fresh air with an abundance of trees, over 260 kms of popular nature trails such as the Bruce Trail & The Caledon Trailway, nearby Cultural & Art facilities such as the Alton Mill Arts Centre, yet only approximately 30 minutes to Pearson Intl Airport & 1 hour to downtown Toronto. Several Villages + Orangeville are less than 30 minutes away for shopping. (id:35762)
Chestnut Park Real Estate Limited
59 - 8500 Torbram Road
Brampton, Ontario
The unit has excellent features and is located in a prime very busy plaza. The unit is a highly desirable commercial and industrial property that provides excellent accessibility, visibility & foot traffic for future growth. The front of the unit is facing Torbram & Steeles with excellent exposure to increase profitability and business growth Also, front signage display opportunity is available. Unit has 2000 sq ft on main floor and 353 sq ft on mezzanine. M1 zoning permits wide variety of uses such as: manufacturing, warehousing, offices & much more. Close to all major highways 400, 401, 410 and public transit and Pearson airport Exterior of the property is finished with brick and metal. Big double glazed thermopane windows are designed to maximize natural lights. Ceiling height is 18 FT, which makes it easy for operational efficiency. One shipping grade level drive in door 14 x 12 FT in the back and no loading dock. Unit has one small exit door in the back. Fully sprinkled, low maintenance fee covers all exterior up keep. One washroom, one kitchen and janitorial room. (id:35762)
Homelife/miracle Realty Ltd
87 - 333 Meadows Boulevard
Mississauga, Ontario
Absolutely Breathtaking, Fully Renovated Townhome with Walk-Out Lower Level! Nestled in a highly sought-after neighbourhood, this beautifully upgraded 3-bedroom home offers sophisticated, turnkey living from top to bottom. Step into an elegant open-concept main floor featuring a chef's kitchen complete with a centre island, granite countertops, breakfast bar, stylish pendant lighting, and stainless steel appliances -including an induction range. The bright and inviting living space is perfect for both relaxing and entertaining, highlighted by a stunning stone/brick entertainment wall featuring an electric fireplace, TV mount, and custom equipment niches -a showpiece that offers modern style. Quality finishes abound throughout the home, including a solid hardwood staircase with wrought iron spindles, rich hardwood and porcelain flooring, crown mouldings, pot lights, and sleek modern interior doors. The lower level expands your living space, equipped with a laundry room, a storage closet, and a bright family room opening onto a generously sized private deck -ideal for outdoor dining, entertaining, or simply relaxing. Other features include direct garage access, roof ('24), furnace & A/C ('17), hot water heater ('17), new insulation, and updated front door and garage door. Perfectly located near parks, playgrounds, a community centre, public transit, and just minutes to Square One and major highways, this home combines upscale living with everyday convenience in a welcoming, family-friendly setting. (id:35762)
Keller Williams Edge Realty
32 Longevity Road
Brampton, Ontario
Welcome to 32 Longevity Road, Brampton A Rare Luxury Offering in a Prestigious Community! This stunning residence offers over 6,200 sq. ft. of total finished living space, including a brand-new legal 2-bedroom basement apartment plus an additional recreation/entertainment area for the homeowners private use. With approximately 4,200+ sq. ft. above grade, this home blends elegance, functionality, and family-friendly design.Step inside to soaring 10 ft ceilings on the main floor, upgraded large-format tile, and solid hardwood flooring throughout. A sun-filled open foyer welcomes you into a thoughtfully designed layout featuring a private office/library, separate formal living and dining rooms (with custom waffle ceiling design), and an expansive family room with fireplace. The chefs kitchen boasts granite countertops, a center island, walk-in pantry, and an open breakfast area overlooking the backyard ideal for day-to-day living and hosting. Upstairs, find four spacious bedrooms, each with en-suite or semi-en suite baths. The primary retreat offers a spa-like 5-piece en-suite and a large walk-in closet. A combination of oak stairs with iron pickets, pot lights, and modern light fixtures enhance the homes stylish feel. The professionally finished legal basement provides income potential or multi-generational living with its 2-bedroom unit and separate entrance, plus an entertainment zone exclusively for the homeowner. Set in one of Brampton's most desirable neighborhoods, this property offers the perfect balance of city and country living. Enjoy walking distance to Walmart, Home Depot, banks, top-rated schools, and beautiful local parks. At the same time, families can experience nearby apple farms and orchards, where kids can enjoy seasonal fruit picking-capturing that unique countryside lifestyle without leaving the city.A rare opportunity to own a home that delivers scale, character, and lifestyle in one complete package. (id:35762)
Allied International Realty Canada Inc.
2007 - 3605 Kariya Drive
Mississauga, Ontario
This Unit Shows 10++ Don't miss out - DEN is a private separate room CURRENTLY USED AS A 2ND BEDROOM!!! Only a few mins walk to Sheridan College, Square One Mall & Transit. Situated In Prime Location 836 sqft 1 Bdrm + Den (Den Is Closed Off And Currently Being Used As A Second Bdrm). Wonderful amenities include - 24 Hr Gate House Security, Indoor Saltwater Swimming Pool, Guest Suites, Squash Courts, Tennis, Theatre, Party Room, Sauna, Hot Tub, Gym. Close To Public Transit, Restaurants and Shops And Kariya Park. MAINTENANCE FEE INCLUDES *(Hydro, Cable Tv, Internet, Heat And Water)*. An excellent investment!! **EXTRAS** Ss Fridge, Stove, B/I Dishwasher, Washer/Dryer, Electric Fireplace, All Window Coverings, Elf's,OneParking Space Included. (id:35762)
RE/MAX Real Estate Centre Inc.
2055 Eglinton Avenue W
Toronto, Ontario
Bright, spacious & full of potential! This well-maintained all-brick semi in Eglinton West features a functional open-concept layout, hardwood & laminate floors, and a walk-out from the main kitchen. Finished basement with separate entrance, full kitchen & multiple rooms ideal for in-law suite or rental. Potential rental income up to $7,000/month! Freshly painted &move-in ready. Steps to TTC, Eglinton Crosstown LRT (Keelesdale & Caledonia stations),schools, parks, and shops. Minutes to Yorkdale Mall. Some TLC needed amazing opportunity for families, investors or renovators in a fast-growing, transit-friendly neighbourhood. (id:35762)
Homelife District Realty
99 - 6399 Spinnaker Circle
Mississauga, Ontario
** Back To The Ravine ** Welcome to this charming and well-maintained 3+1 bedroom, 2.5 bathroom townhouse nestled in a highly sought-after, family-oriented community. Backing onto a beautiful ravine, this home offers both privacy and a serene natural setting which is perfect for relaxing or entertaining. The main floor features an open-concept living area, ideal for entertaining, and a sun-filled dining area that walks out to the private backyard which is perfect for morning coffee or summer BBQs. The modern kitchen is thoughtfully laid out for functionality and flow. Three generously sized bedrooms, including a primary bdrm with a 4pcs ensuite bath and ample closet space. The versatile den on the 2nd level can easily serve as a home office, guest room, or additional living area, offering flexibility for today's lifestyle. Steps to Heartland Shopping Center, Hwy 401/407, The Parks, Mississauga Stadium, Courtneypark Athletic Fields, Restaurants and More. (id:35762)
Highland Realty
200-B01 - 350 Burnhamthorpe Road W
Mississauga, Ontario
Block of three offices (34, 35 & 36) with a reception area - Discover your next business edge at this prime office location with fully furnished and serviced private spaces, offering seamless accessibility from major highways and transit options, including LRT, MiWay, Zm, and GO Transit. Nestled in a high-density residential area, this executive space is within walking distance of Square One Shopping Centre, Celebration Square, City Hall, and the Living Arts Centre. The building features modern, flexible offices designed for productivity, with high-end furnishings and 24/7 access. Tailored membership options cater to every budget, while on-site amenities such as Alioli Ristorante and National Bank enhance convenience. Network with like-minded professionals and enjoy a workspace fully equipped to meet all your business needs. Offering budget-friendly options ideal for solo entrepreneurs to small teams, with private and spacious office space for up to 10 people. **EXTRAS** Fully served executive office. Mail services, and door signage. Easy access to highway and public transit. Office size is approximate. Dedicated phone lines, telephone answering service and printing service at an additional cost. (id:35762)
RE/MAX Premier Inc.
5054 Intrepid Drive
Mississauga, Ontario
An exceptional 3-bedroom, 3-washroom townhouse on a premium corner lot over 36 feet wide, offering the privacy of a detached single home with only the garage attached/linked. Double door entrance. The living room showcases elegant pot lights, hardwood flooring and a cozy gas fireplace, creating a warm and inviting ambiance. The dining room opens to a beautiful deck, perfect for entertaining, while the garage provides direct access to the spacious backyard. Upstairs, the master suite features his-and-hers closets and a computer nook for added convenience, and the third bedroom boasts a full wall-to-wall closet. A separate deep linen closet is located on the second floor, providing ample storage space. This home also offers the potential to create a separate entrance to the basement from outside, adding flexibility for future use. Recent upgrades include a new roof, new stainless steel stove, new air conditioner, new fence, new hot water tank, new sump pump & a flood-resistant system for peace of mind. Enjoy the largest lot in the neighbourhood with a huge backyard, just steps from famous Ridgeway Plaza, Rec Centre, public transit, schoo ls, parks, shopping, and library. Minutes to Erin Mills Town Centre, Credit Valley Hospital, highways, and places of worship. This home combines generous space, convenience, and an unbeatable price and location. (id:35762)
Royal LePage Signature Realty
20 Lennox Court
Brampton, Ontario
Absolutely Stunning Detached Bungalow in Heart Lake! This beautifully maintained and fully renovated 4-bedroom, 4-bathroom bungalow is located on a quiet court in sought-after Parklane Estates. Steps from Etobicoke Creek Trail and nestled on a premium 70 x 122 ft lot, this home features a spacious primary bedroom with 4-pc ensuite (spa jet tub), walk-in closet, and walkout to YARD. Custom kitchen overlooks a sunken family room with gas fireplace and patio access to a professionally landscaped, tree-lined yard. Separate living and dining rooms, hardwood flooring throughout, pot lights, and main floor laundry with garage access. Finished basement includes large rec room, office, and oversized workshop easily convertible to in-law suite. Oversized Double garage + 6-car driveway for 8 total parking spaces, dedicated 240-volt EV charging circuit in garage. Rare opportunity in one of Brampton's most desirable communities. Move-in ready! (id:35762)
Tailor Made Real Estate Inc.
518 Vanguard Crescent
Oakville, Ontario
This charming 4-level 2,396 sq ft (on all levels) carpet free back split offers the perfect blend of space, comfort, and convenience. With 3 spacious bedrooms, this home is designed for growing families or can easily be made to have a nanny suite or in-law suite. The main floor features a combined living and dining area, with French doors and hardwood flooring. The kitchen offers ample counter space, generous cabinetry and stainless steel appliances. The upper level features three bedrooms and a 4 piece bath, providing plenty of privacy and comfort. On the lower level, you'll find a warm and inviting family room with a cozy gas fireplace ideal for movie nights or gatherings as well as a 3 piece Bathroom with Walk-in glass shower. From this level is a walk-up to the backyard offers seamless indoor-outdoor living, making summer barbecues a breeze or making it easy to create a separate suite. The additional lower level provides even more living space with a kitchenette perfect for a home office, playroom, or gym along with plenty of storage options as well as a work shop, cold storage and the laundry room/ Furnace room. Outside, enjoy a private backyard with room to garden, relax, or let the kids play. A driveway with ample parking for 4 cars plus the 2 car garage completes this wonderful home. Located in a family-friendly neighborhood, close to schools, parks, shopping, and transit, this home is ready for its next chapter. Don't miss your chance to own this versatile back split. book your private showing today! (id:35762)
Royal LePage Real Estate Services Ltd.
2 - 155 Veterans Drive
Brampton, Ontario
Welcome to this stunning corner-unit townhouse, designed with extra windows for abundant natural light. Perfectly positioned in a quiet middle block, this home features a private rear balcony overlooking open soccer fields. This fully upgraded 2-bedroom, 2-bathroom condo townhouse (less than 2 years old and still under Tarion warranty) sits on the main floor and offers two private balconies. The open-concept layout includes a spacious great room with dining area, flowing into a modern kitchen with quartz countertops, grey-tone cabinetry, stainless steel double-door fridge, stove, built-in microwave, and dishwasher. Upgrades throughout include smooth ceilings, 12x24 tiles, quartz vanities in both bathrooms, and stylish silver hardware on all doors, Decor Switches. The primary bedroom features an upgraded ensuite with glass standing shower, while the second generously sized bedroom has direct access to the rear balcony. A stacked white washer & dryer adds extra convenience. Close to schools, parks, amenities, and public transit, this home is ideal for first-time buyers, downsizers, or anyone seeking a stylish, low-maintenance lifestyle in a vibrant community. Don't miss out on this exceptional opportunity! (id:35762)
RE/MAX Experts
219 Milestone Crescent
Aurora, Ontario
Don't Miss This Beautifully Updated Condo Townhouse! Move-in ready and offering nearly 1,400 sq ft of well-designed living space, this spacious 3-bedroom, 2-bathroom home is perfect for families or first-time buyers. Step into a bright, open-concept kitchen featuring modern cabinetry, ample counter space, and sleek stainless steel appliances, perfect for everyday living and entertaining. The sun-filled living room walks out to a private patio with tranquil views of a park and ravine, creating a peaceful retreat right at home. Upstairs, the generously sized primary bedroom includes wall-to-wall closets and serene green space views, while two additional bedrooms provide flexibility for children, guests, or a home office. This home features an updated forced air furnace and central A/C system with full ductwork throughout, ensuring year-round comfort. The complex also offers an outdoor pool, ideal for enjoying summer days. Located within walking distance to public transit and top-rated schools, including Aurora High School and excellent elementary options, this home delivers both convenience and value. Offering the space and comfort of a house with the ease of condo living, this property is situated in one of Auroras most desirable neighborhoods and best of all, its available for a quick closing. For Rent & Rent-to-Own available as well. (id:35762)
Exp Realty
175 Riveredge Drive
Georgina, Ontario
Waterfront Living That Feels Like the Ultimate Weekend Getaway! Nestled in a quiet, beautiful tree-lined street, this sun-filled 3+1 bedroom property features stylish furnishings, hardwood floors throughout, and breathtaking surroundings. Explore nearby marinas and parks, or enjoy fishing from your private dock. Every evening offers stunning sunsets. Year-round activities include swimming, boating, fishing, ice-fishing, paddleboarding, ice skating, and snowmobiling. The long driveway can park up to six cars. Enjoy direct river access leading right into Lake Simcoe. Conveniently close to amenities on Queensway South and Woodbine, and just 50 minutes from downtown Toronto, this home is the perfect blend of tranquil waterfront living and urban convenience. (id:35762)
Century 21 Atria Realty Inc.
35 Tyndall Drive
Bradford West Gwillimbury, Ontario
Beautifully upgraded custom-built home with over 200k in builder upgrades. Featuring 3 bedrooms plus a loft, this home offer 9-ft ceilings, heated porcelain floors, crown moulding, pot lights and smooth ceilings on the main floor. The chef's kitchen includes and extended island, granite countertops, custom cabinetry, and luxury appliances. Enjoy a backyard retreat with stamped concrete, perfect for entertaining. Located on a quiet, family friendly street in prime Bradford. (id:35762)
Exp Realty
76 Puisaya Drive
Richmond Hill, Ontario
Welcome to this beautiful 2 years new End Unit Open Concept Freehold townhome offers 4 spaciou bedrooms, an open concept design, and elegant finishes throughout. Gleaming hardwood floors flow across the entire home, with upgraded wrought iron pickets adding a stylish touch. Bright main level features a seamless flow between the living, dining, great room and the kitchen areas- ideal for entertaining family and friends. The kitchen boasts quality cabinetry, a center island and plenty of counter space. Enjoy the convenience of a tandem garage offers lot of room for storage or park 2 vehicles. Plus a private backyard for outdoor gathering. Perfect located in a family-friendly neighborhood, close to top-ranked schools, parks, shopping and transit- this home has it all!!! A must see!!! (id:35762)
Nu Stream Realty (Toronto) Inc.
Century 21 Leading Edge Realty Inc.
254 Touch Gold Crescent
Aurora, Ontario
Must-See Executive Home in Prestigious Aurora Neighborhood!Immaculate and upgraded luxury home offering over 2,900 sq.ft. above grade in one of Auroras most desirable communities. This well-designed and sophisticated layout features Includes 4 Bedroom functionally with Ensuite Bathroom; The primary suite includes double sinks and a separate glass-enclosed shower for a spa-like retreat.Enjoy a main floor office with hardwood flooringperfect for working from homeand a generously sized family room with a cozy fireplace, ideal for gatherings.Close to top-rated schools, T&T Supermarket, grocery stores, community and recreation centres, and all essential amenities. Easy access to Hwy 404 and GO Transit makes commuting a breeze.Perfect for families seeking space, style, and convenience in a prime location! (id:35762)
Fenghill Realty Inc.
C301 - 6 Red Squirrel Lane
Richmond Hill, Ontario
**Registered (not an assignment no occupancy fees!) This brand new, modern 2 bed, 3 bath end-unit condo townhome in Elgin Mills features a rare 360 sq ft terrace and one balcony, offering incredible outdoor living with unobstructed views of trees and open fields. As an end unit, its filled with natural light through full-size windows throughout, making it one of the brightest and best-located units in the development. Easy access to underground parking. Located near top schools, golf courses, trails, shopping, and HWY 404, this AAA location is perfect for modern living. Maintenance includes unlimited high-speed internet, parking, locker, snow removal, and landscaping, with all utilities individually metered. (id:35762)
Sam Mcdadi Real Estate Inc.
Ph19 - 101 Cathedral High Street
Markham, Ontario
Building Is Registered! Move In Ready! Live In Elegant Architecture Of The Courtyards In Cathedral town! European Inspired Boutique Style Condo 5-Storey Bldg. Unique Distinctive Designs Surrounded By Landscaped Courtyard/Piazza W/Patio Spaces. Penthouse Is 1241Sf Of Gracious Living W/ 2 Bedrooms & 2.5 Baths + W/O Balcony and Walk-Out Terrace On The Upper Floor. Close To A Cathedral, Shopping, Public Transit & Great Schools In A Very Unique One-Of-A-Kind Community. Amenities Incl:Concierge, Visitor Pkg, Exercise Rm Party/Meeting Rm And Much More! **EXTRAS** S/S Package Incl: Fridge; Stove; B/I Dishwasher; Stacked(White) Washer/Dryer, Standard Finishes - Imported Italian Cabinets, Granite/Marble/Ceramics/Porcelain Floors/Laminate Flooring, 9Ft Ceilings, 1 Parking + 1 Locker Included. (id:35762)
Century 21 Leading Edge Realty Inc.
Main - 874 Sparrow Road
Newmarket, Ontario
Pride Of Ownership Is Evident In This Bright, Spacious And Well Maintained Family Home. 1753 Above Grade Floor Area. Neutral Updated Decor With Plenty Of Room For A Large Family. Vinyl Windows With Some Shutters. Minute To Go Trains Newmarket, 10 Mins Drive To Upper Canada Mall, New Concept Market & Co, 15 Mins Drive To Costco, Entertainments And Dining Destinations. (id:35762)
Homelife Landmark Realty Inc.
61 Deerwood Crescent
Richmond Hill, Ontario
Welcome to this immaculate family home nestled in the highly sought-after, family-friendly community of "The Humberlands ". Backing onto serene conservation lands, this property offers unparalleled privacy and natural beauty, perfect for those seeking peace and tranquility without compromising on convenience. Located within walking distance to three top-rated schools Public, Catholic, and French immersion as well as parks, scenic nature trails, and splash pads, this is an ideal setting for families. Inside, you will find a bright, open-concept layout with neutral paint tones and large windows that flood the space with natural light. The gourmet kitchen features built-in appliances, a breakfast bar, and ample cabinetry perfect for both everyday living and entertaining. The upper level boasts four spacious bedrooms and three bathrooms, including a luxurious primary suite with a 5-piece ensuite. The finished lower level offers a large recreational space with above-grade windows, a fireplace with a feature wall, 3-piece bathroom, and a second kitchen ideal for extended family and entertaining . Step outside to enjoy the landscaped backyard oasis, complete with a large deck overlooking lush conservation lands your private escape right at home. Additional exterior highlights include interlock front landscaping and a long driveway with no sidewalk, providing ample parking. Don't miss this rare opportunity to own a beautiful home in a prestigious neighborhood that perfectly blends nature, comfort, and community living. Updates To The Home : Roof - Furnace - CAC - Garage Doors (id:35762)
Royal LePage Your Community Realty
707 - 2908 Highway 7
Vaughan, Ontario
Beautiful 2 Bedroom & 2 Full Washroom Condo Featuring a Massive Outdoor Terrace (484 sqft) With BBQ Gas Line & Hose Bib! This Stunning Bright Open Concept Unit Boasts Modern Finishes Throughout Including Stainless Steel Appliances, Quartz Counter Tops & 9 Ft Ceilings With FloorTo Ceiling Windows! Large Open Concept Living & Dining Area with a walk-out To the Terrace. Primary Bedroom Features 4 Piece Ensuite. Parking Spot Comes With Rare Private Walk-In Storage Unit! Next To Subway & Transit. Close to all Big box stores! (id:35762)
Sutton Group - Summit Realty Inc.
71 Grandvista Crescent
Vaughan, Ontario
Welcome to your dream residence in one of Vaughan's most prestigious enclaves. This architectural masterpiece is situated on a rare 1-acre pie-shaped lot backing onto a ravine and conservation lands, offering exceptional privacy and tranquility. Featuring over 11,000 square feet of luxurious living space. This custom-built estate includes a fully finished walkout basement, two gourmet kitchens, and a professionally landscaped backyard with a saltwater pool, perfect for refined living and entertaining. Highlights include soaring ceiling heights ranging from 12 to 30 feet. Over $200,000 invested in Downsview custom kitchen with top-tier finishes, private elevator, climate-controlled wine room, and walk-in commercial-grade cooler. Heated flooring in key areas for added comfort. Walkout basement with second kitchen and expansive natural light. Saltwater inground pool overlooking mature ravine views. Craftsmanship, quality, and attention to detail are evident throughout. A truly exceptional home that must be seen to be appreciated. This Home Can't Be Replaced for What Its Listed For. A Must See. 2 Family Home. In The Heart of Vaughan. Close to all amenities, minutes to highways, the Vaughan Mall, airport. (id:35762)
Sotheby's International Realty Canada
37 Harry Sanders Avenue
Whitchurch-Stouffville, Ontario
This family-friendly home is conveniently located near top-rated schools, parks, trails, GO Station and the Stouffville Leisure Centre. Situated on the peaceful, quiet and low traffic disturbances street. **Bright kitchen featuring a modern "Fotile" powerful Range Hood with Granite Countertops & Custom Backsplash, walkout to backyard wood deck. Spacious Primary Suite with a Walk-In closet with Organizer & Private 4-piece ensuite (Standing Shower and Oversized Bath Tub Separated), Upper-Floor Den can use as a Family Room/Office and easy to convertible to a fourth bedroom, Upgraded features like a newer roof (2023), **AC installation (2024), Lot of Pot lights Though Kitchen, Family, Living/Dining Area, and under-cabinet lighting. Private landscaped backyard. Convenient features including upstairs laundry, ample storage, **2 Cars Parking Space Driveway, **Spacious Insulated One Car Garage with Direct Access to Main Floor. **Professionally Finished Basement with Pot Lights, Fireplace, Modern TV Wall, 3Pc Bath & Media/Recreation Room, also it can be uses as Guest Suite. Walking Distance to Vendat Village Public School, parks, and Stouffville Memorial Park with leisure facilities. Available "TelMax" Pure Fiber Internet Service for fast and stable connectivity. This is a fully upgraded home located on a peaceful street, offering stylish and convenient living. Just move in and enjoy! (id:35762)
Benchmark Signature Realty Inc.
411 - 5 Massey Square
Toronto, Ontario
This is an excellent condominium investment for your family. Welcome to this well maintained, spacious 2-bedroom, 1 bathroom Condominium with newer flooring, counters, storage and a large, enclosed terrace for your pleasure. Stylish light fixtures. Conveniently located steps from Danforth Ave, Victoria Park Subway, Bus Routes, Restaurants, Shoppers World and Local Services, Medical facilities, Industries and places of Worship, parks. Walk down to the main level and find commerce for all your shopping needs: grocery store, convenience store, local Gymnasium & Rec centre, medical, and other services. This condominium building is constantly cleaned, well maintained and monitored by wonderful Security team. You will enjoy what this building has to offer. A great sense of community and new friends await you. Note: A/C window units: owner must pay approximately $110 per unit for use. (id:35762)
Right At Home Realty
111 - 70 Shipway Avenue
Clarington, Ontario
Spacious 749 sq ft 1+1 unit in the heart of the Port of Newcastle, overlooking the breathtaking views of Newcastle Marina and Lake Ontario. 2 Baths for your convenience and privacy. Open Concept, sun filled unit with upgraded high kitchen cabinets, quartz Countertops and breakfast bar. Upgraded flooring in combined Living and Dining rooms. Enjoy a walkout access to the glass fenced Terrace with clear panoramic view of the Marina and Lake Ontario. The Primary bedroom is a true sanctuary with gorgeous view from the large window, a walk in closet and 3 pc ensuite bathroom with frameless standup shower. Spacious Den perfect for an office setting or an extra bedroom. Featuring an ensuite Laundry room with a stackable washer and dryer, S.S. Fridge, S.S. Stove, S.S. Dishwasher and Range Vent. Plenty of visitor parking. Steps to Lake, Park and all amenities. Enjoy access to The Admiral Club where you can jump into the indoor pool , keep fit at the gym or have launch/ Dinner at the restaurant, or maybe read a book at the library or play a game of Billiard, or simply sit down, relax and watch a movie. When ready to party invite your friends or family to the party room for your special occasion. (id:35762)
Royal LePage Terrequity Realty
47 Waldock Street
Toronto, Ontario
Charming Bungalow with Tremendous Potential in a Prime Location. Exceptional opportunity for first-time buyers, investors, or those looking to remodel or rebuild. Situated in a quiet family-friendly pocket of West Hill, where transit (Bus/Go Train) schools , parks, trails and shopping are within walking distance . Surrounded by a family-friendly community. Entrance from House to Garage. Walk-out to Yard from the Kitchen. The property is just steps to East view Public School and the park which your little ones will enjoy. Perfect for Growing Families.This home is being sold in "as is", where is condition and presents outstanding value with its desirable location. Don't miss the chance to unlock its full potential! (id:35762)
RE/MAX Hallmark Realty Ltd.
307 - 2020 Bathurst Street
Toronto, Ontario
Brand New The Forest Hill Condo By Centrecourt Developments Inc. Highly Sought After Location Bathurst & Eglinton Ave. Building Will Have Direct Forest Hill Subway Access. Bright southeast Facing View with balcony 2 Bedrooms and study area. Steps To Restaurants, Grocery, Shopping, Yorkdale Mall, TTC Access, Allen Rd / Hwy 401. (The apartment is fully furnished ($250 Extra), and a minimum 6-month rental is available. Extra: car parking lot is available (Need to pay extra). (id:35762)
Homelife Galaxy Real Estate Ltd.
608 - 90 Queens Wharf Road
Toronto, Ontario
in the heart of CityPlace! This spacious 1+Den layout is among the buildings most sought-after, offering remarkable versatility. Use the den as a second bedroom or a home office its your call! The open-concept living area seamlessly extends to a large balcony overlooking a serene courtyard your personal retreat. Premium built-in appliances, smart cabinet organizers, and a full-sized washer and dryer combine style with functionality. Living here means boutique-style perks and world-class amenities, including a 24-hour concierge, gym, pool, party room, plus basketball and badminton courts! Steps from lively restaurants, chic bars, grocery stores, and the streetcar, this unit defines convenience. And youre walking distance to King West, the waterfront, Union Station, and more! (id:35762)
Homelife Landmark Realty Inc.
2108 - 99 Broadway Avenue
Toronto, Ontario
Live In The Heart Of Midtown At CityLights On Broadway! This Bright One-Bedroom Suite Boasts A Spacious South-Facing Balcony Overlooking The Pool, Perfect For Morning Coffee Or Winding Down In The Evening. Inside, The Modern Kitchen Stands Out With A Brand-New Cooktop, Updated Backsplash, And Sleek Built-In Appliances. The Bedroom Is Fully Separated With A Large Window, Closet, And Carpet-Free Flooring, While The Open Living Area Offers The Perfect Setup For Everything From Cozy Movie Nights To Casual Get-Togethers. Top It Off With Access To Resort-Style Amenities An Outdoor Pool, Rooftop Lounge With BBQs, A Full Fitness Centre With Dedicated Yoga Room, Concierge, Guest Suites, And Even An Outdoor Movie Theatre + You'll Have The Ultimate Midtown Lifestyle At Your Door! (id:35762)
Sage Real Estate Limited
1802 - 55 Mercer Street
Toronto, Ontario
Welcome to 55 Mercer Luxury Residence, this upgraded corner unit is situated in a perfect location. Boasting with 3 bedrooms, 2 bathrooms with 9' ceiling and large windows in every room with upgraded closets. Modern open concept kitchen with custom quartz island. Amenities include luxury lobby furnished by Fendi, 24-hour concierge, private dining room, outdoor lounge w/BBQ and fire pit, basketball court, and dog walking area. 100 walk and transit score. Toronto's underground PATH system is located 150 Meters away. 1 Locker included and parking included. (id:35762)
Cityscape Real Estate Ltd.
283 Clinton Street
Toronto, Ontario
Welcome to this beautifully renovated Victorian-style home, offering the perfect blend of historic charm and modern upgrades. Featuring 3 spacious bedrooms and 3 stylish washrooms, this home has been completely rebuilt with a new foundation for lasting peace of mind. The primary suite includes direct access to a private balcony overlooking the street 0 an ideal retreat for morning coffee. Inside, enjoy soaring ceilings, an open and airy layout, and thoughtful upgrades throughout. At the rear, one parking space comfortably fits two small cars. The furnace is equipped with a green active air system, ensuring fresh, clean air year-round. Additional highlights include: New foundation, Natural gas line ready for BBQs, Laundry located on the bedroom level for convenience Laneway home potential with plumbing ad electrical already roughed-in under the backyard. This home is truly designed for comfort, style, and future growth - a rare find you won't want to miss! (id:35762)
New Era Real Estate
315 - 770 Bay Street
Toronto, Ontario
Lumiere Luxury Downtown Condo. Welcome to this beautifully appointed furnished suite in the prestigious Lumiere Condos, ideally located in the heart of downtown Toronto. This spacious unit features a rare oversized patio and a den that has been officially converted into a third bedroom with a closet, offering flexible living space for families or professionals. Enjoy premium finishes throughout, including upgraded hardwood flooring, soaring 10-foot ceilings, and floor-to-ceiling windows that provide an abundance of natural light. Walk out to the patio from both the living area and primary bedroom, perfect for relaxing or entertaining. Enjoy access to world-class amenities, including a stunning rooftop terrace with gorgeous City and Lake Views, fitness centre, pool, and 24-hour concierge. Unbeatable location just steps to the Shopping and Eateries, Subway, University of Toronto, Queens Park, the Financial District, Eaton Centre, City Core Hospitals and more. Includes 1 parking space and 1 locker. A must-see! (id:35762)
RE/MAX West Realty Inc.
1702 - 715 Don Mills Road
Toronto, Ontario
Buyers & Investors, Look No Further Than Glen Valley Condos At 715 Don Mills Rd, If You Looking For Renovated (Partially) With New Appliances (Fridge, And Stove), New Ensuite Laundry (Plumbing With Set Off Washer And Dryer) This Spacious 2 Bedroom Corner Unit Features An Open Concept Layout With Both North And South West Exposures. Take In The Breathtaking Views Of The Iconic Toronto Skyline From The Comfort Of This 17th-Floor Suite. Included All The Utilities (Hydro, Water, Cable & Internet). Enjoy The Use Of A Brand-New, State-Of-The-Art Recreation Centre & Indoor Swimming Pool/Gym, As Well As A New Lobby, Exclusively For The Use Of Glenn Valley Residents. This Prime Location Ensures Convenience With Proximity To Shopping, Dining, And Public Transit, Making Urban Living A Breeze. Enjoy Easy Access To The DVP For A Quick Commute To Downtown Toronto. (id:35762)
Homelife/cimerman Real Estate Limited
1521 - 108 Peter Street
Toronto, Ontario
Modern 1-Bed + Den, 2-Bath at Peter & Adelaide Condos with one of the best layouts in the building! Spacious den can be used as a 2nd bedroom. Enjoy top-notch amenities including a rooftop pool with loungers. Located in Torontos Harbourfront & Entertainment Districts, steps to the Financial District, CN Tower, Rogers Centre, TTC, shopping, and restaurants. Walk Score of 100 everything is at your doorstep! Includes integrated kitchen appliances and stackable washer/dryer. A must-see! (id:35762)
Homelife New World Realty Inc.
2601 - 15 Queens Quay E
Toronto, Ontario
Gorgeous Luxury 2 Bed 2 Bath With Clear Unobstructed Water View In Dream Waterfront Oasis At Foot Of Yonge St In Heart Of Toronto In World Class Pier 27 Condo. Steps To Supermarket, Banks, Lcbo, Financial District, Community Ctr, Transit, Subway & Go Trains, Harbourfront Center, Scotiabank Arena, St Lawrence Market & Union Station. Fabulous Access To Dining & Entertainment. Modern Open-Concept Kitchen. (id:35762)
World Class Realty Point


