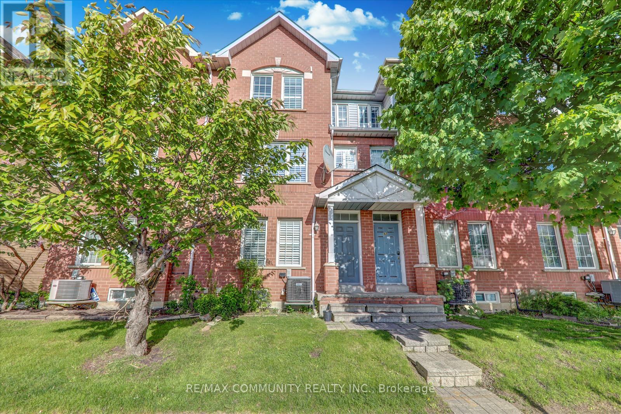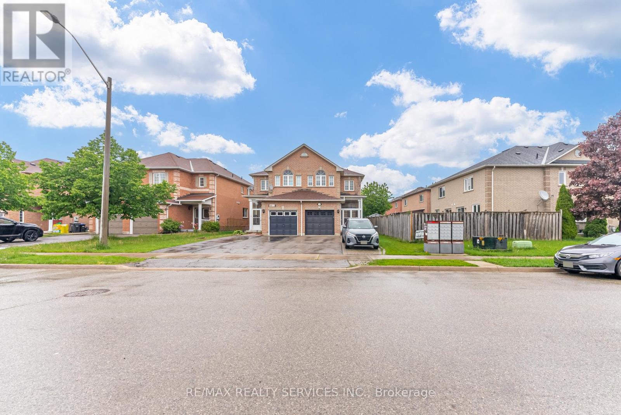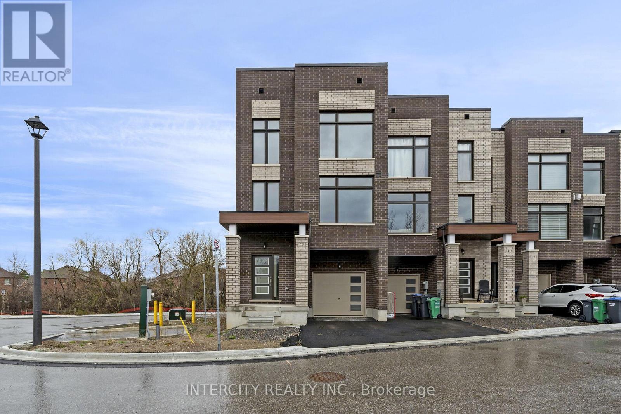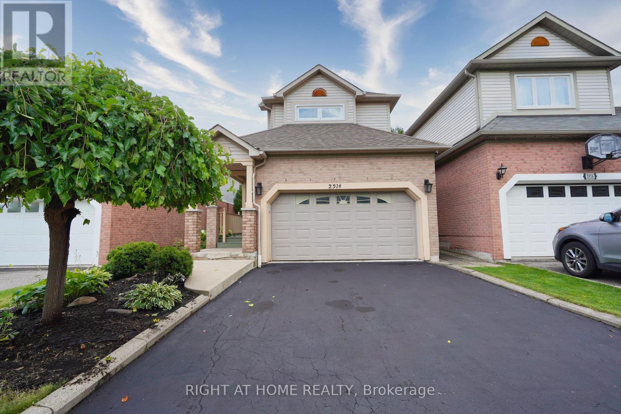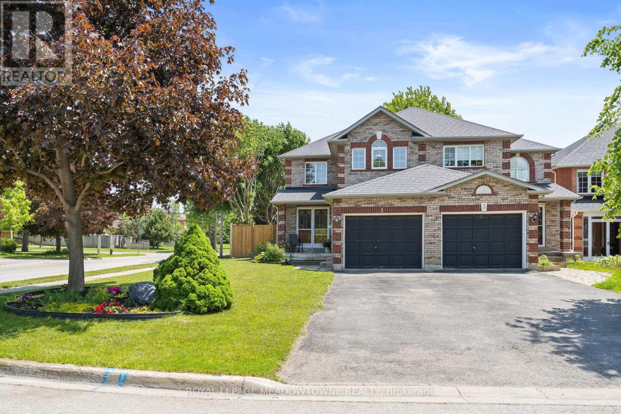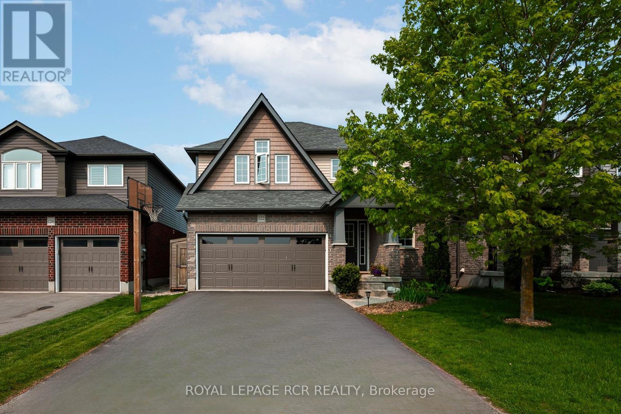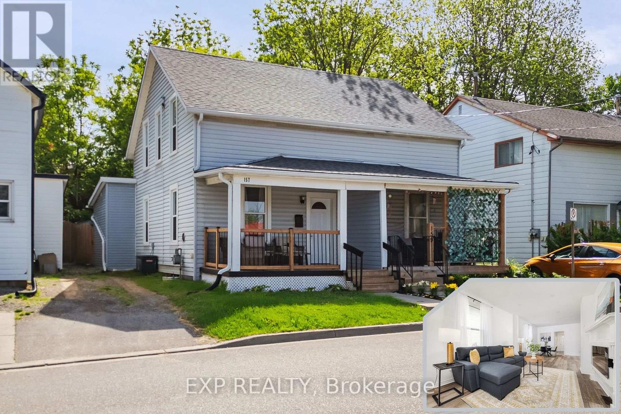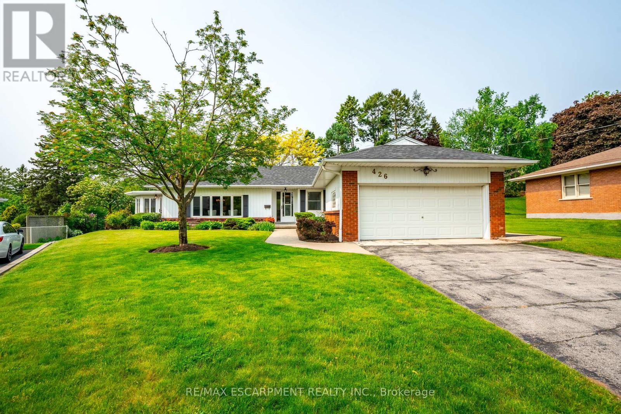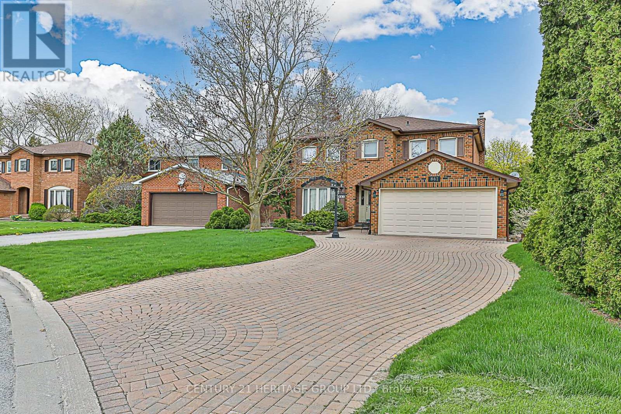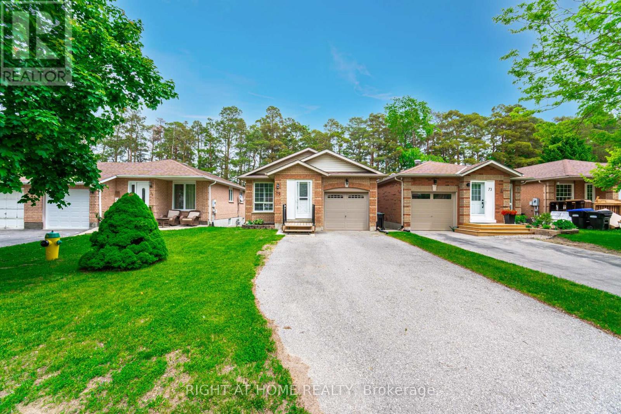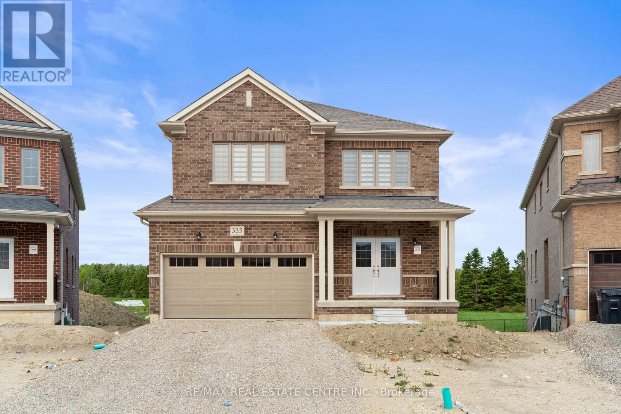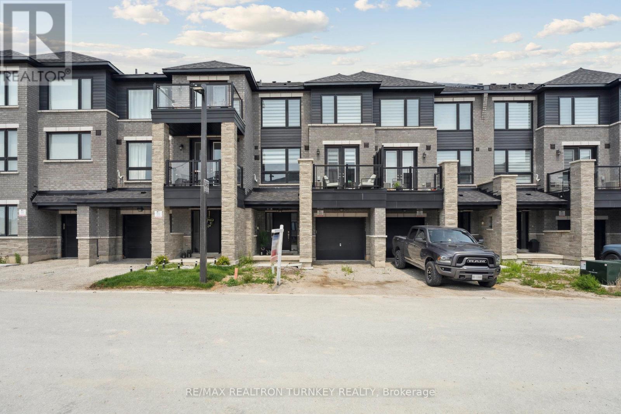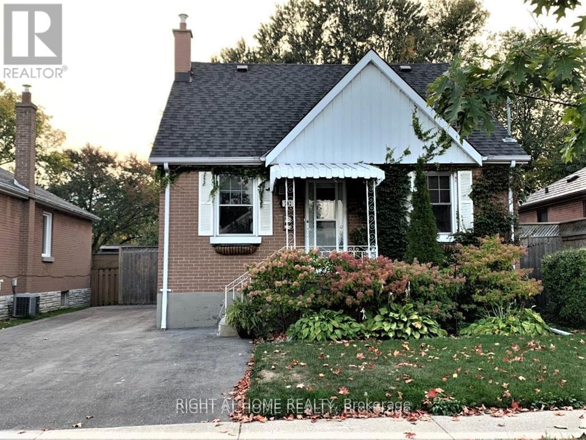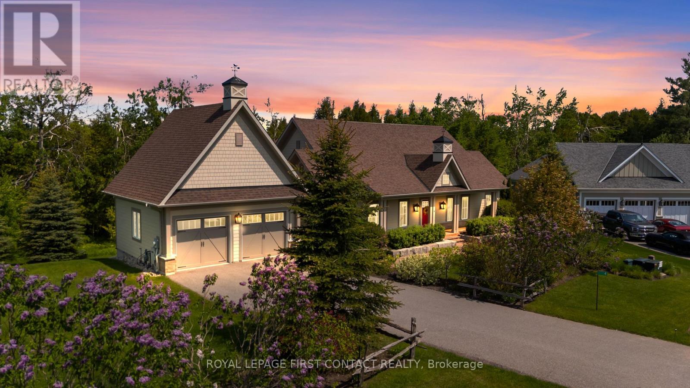88 Glentworth Road
Toronto, Ontario
Your search ends here. This magnificent, with Guest-Suite on the main floor, and in-Law Legal basement, fully rebuilt 2022 custom home shines like a diamond in one of the most prestigious, family-friendly communities. Thoughtfully redesigned and expanded, it retains only the original foundation while offering the comfort, efficiency, and style of a brand-new custom-built 2-storey home with approximately 3,300 sq ft of luxurious living space. Upgraded to the highest standards, this home features all-new plumbing, 200-amp electrical (ESA certified), HVAC and ductwork, enhanced insulation, drywall, subflooring, hardwood stairs, windows, doors, roofing, deck, and more. The reinforced foundation is wrapped in extra insulation for year-round comfort and energy efficiency. Inside, soaring 9-foot ceilings on both the main and second floors create an open, airy feel. The upper level boasts four spacious bedrooms and two full baths, including a private, luxurious primary suite. On the main floor, enjoy a beautifully appointed guest suite with a full ensuite ideal for in-laws, guests, or home office plus a stylish powder room. The custom-designed kitchen is a showstopper, with Quartz countertops, Jenn-Air stainless steel appliances, and built-in oven and microwave. Expansive windows flood the home with natural light. A second-floor laundry room and central vacuum system add convenience. The fully finished, retrofitted in-law basement offers a separate entrance, two bedrooms, two full bathrooms, and abundant natural light perfect for extended family or rental income. Two furnaces and two A/C units provide zoned climate control. The upgraded 3/4" main water line ensures excellent pressure. Ideally located near top-rated English and French Immersion schools, parks, transit, and amenities this is a rare opportunity to own a move-in ready luxury home in a highly coveted neighborhood. (id:35762)
Right At Home Realty
18 Ilfracombe Crescent
Toronto, Ontario
Rare Opportunity! Premium pie-shaped backyard with nearly 6,000 sq ft of private outdoor space, situated on a gigantic 10,032 sq ft lot in the heart of Wexford-Maryvale. Your own urban paradise awaits! Discover this hidden gem just minutes' walk to Costco and all essential amenities. Nestled in one of Scarboroughs most desirable neighborhoods, this charming home offers unbeatable convenience steps to schools, TTC transit, parks, and a short drive to Highway 401.Enjoy a bright and spacious sunroom featuring two skylights, with a walkout to a large deck overlooking an enormous pie-shaped backyarda perfect space for entertaining, building an Olympic-sized pool, or potentially converting into multiple units (buyer to verify with city).This is a rare find with incredible potentialideal for families, investors, or builders. Dont miss this exceptional opportunity! (id:35762)
Aimhome Realty Inc.
RE/MAX Crossroads Realty Inc.
59 Muskoka Avenue
Oshawa, Ontario
Welcome to 59 Muskoka Avenue in Oshawa a stunning lakeside residence that perfectly blends elegance and modern comfort. This beautifully renovated home is a true gem, nestled just steps from the majestic shores of Lake Ontario in the highly sought-after Lakeview community, and only moments from Lakeview Park. This charming one-and-a-half-storey detached home features 4 bedrooms, 3 bathrooms, a thoughtfully designed open-concept layout, modern upgrades throughout, forced air furnace and electric baseboard heating, and a year-round hot tub perfect for relaxing in both summer and winter while soaking in the breathtaking lake views. The expansive front yard creates a warm and welcoming atmosphere, while the serene backyard oasis is ideal for entertaining or unwinding in nature. One of the homes most captivating features is its unbeatable proximity to the water--- step outside and you're immediately at the lakes edge. With exclusive waterfront views and direct access, it truly feels like the lake is your very own backyard. On clear days, enjoy stunning panoramic views that even stretch to the iconic CN Tower on the horizon. Inside, every detail has been carefully considered to preserve the timeless charm of a lakeside retreat while offering the modern conveniences todays lifestyle demands. The home also offers parking for up to 4 vehicles, blending functionality with luxurious lakeside living. Whether you're seeking a peaceful getaway or a permanent family home, this rare opportunity delivers a lifestyle of tranquility, beauty, and lakeside exclusivity. Don't miss your chance to own a piece of paradise where unforgettable memories await right on the waters edge. (id:35762)
Hc Realty Group Inc.
4003 - 225 Commerce Street
Vaughan, Ontario
Welcome to Vaughan's highly sought, brand new condominium living development just steps from Vaughan Metropolitan Center! This 1 bedroom + 1 den unit sits on the 40th floor offering unobstructed south facing landscapes and city views where you can enjoy and appreciate Toronto's mesmerizing skyline. The primary bedroom features a large closet for abundant storage and tall windows for maximum natural light. The spacious den offers a proper door that can be used either as a 2nd bedroom or an office depending on your needs. The unit boasts 9' ceilings and gleaming laminate floors all throughout with an open concept design highlighting a balance between functionality, space and convenience. The kitchen showcases modern stainless steel appliances, a pantry, slab backsplash and a quartz countertop. Residents can also enjoy top building amenities and services including a state of the art gym, a party room, 24 hr concierge, free Wifi in all amenity areas, bike storage and many more. Close to a variety of stores, malls, parks and schools. Steps from public transportation including VMC, Viva and Hwy 400. Enjoy luxury living at its finest! (id:35762)
RE/MAX Rouge River Realty Ltd.
63 - 2758 Eglinton Avenue E
Toronto, Ontario
Welcome to Your New Home! Step into this bright and beautifully updated 3+1 bedroom town home nestled in a family-friendly neighborhood. Boasting over 1,800 sq ft of thoughtfully designed living space, this home combines comfort, style, and unbeatable convenience. Enjoy a modern, open-concept layout perfect for everyday living and entertaining. The kitchen was fully renovated just 2 years ago, featuring sleek finishes and functionality for the home chef. All three floors have been recently updated with hardwood flooring, and custom California shutters add a touch of elegance throughout. The finished basement offers a versatile space ideal for a home office, rec room, or guest suite. Step outside to a private backyard patio, a perfect retreat for relaxing or hosting family BBQs. Prime Location! This home is perfectly situated with transit and shopping right at your door step. Just minutes away from the GO Train, subway, Highway 401, and local hospitals, making daily commutes and errands effortless. Don't miss this incredible opportunity to own a move-in-ready home in one of the area's most connected and family-friendly communities. Book your private showing today this one wont last! (id:35762)
RE/MAX Community Realty Inc.
5611 Armando Avenue
Mississauga, Ontario
Well maintained and updated semi detached home is up for sale on a street that rarely see a home up for sale! This truly is a rare opportunity to own a house on such a convenient location with a very desirable neighborhood where everything you need is close to you: Heartland Centre, Hwy 401/403/407,schools, parks, Square One Mall,Walmart, Indian Restaurant, Portuguese Bakery, Mcdonald's and many more! Freshly painted and fully updated home comes with 1465 sq. ft. above ground living space and most updates are done so it is absolutely ready to move in with no rental items to pay for and no big expenses to pay for as the roof was done in 2019, tankless hot water tank in 2015, furnace & AC with Hepa filter in 2017,stainless steel GE appliances, granite countertops,space for 5 cars and fully finished basement with full washroom to accommodate resident guests or growing kids! (id:35762)
RE/MAX Realty Services Inc.
77 Lignite Private
Ottawa, Ontario
Welcome Home! Introducing this beautiful brand new 1400 sqft townhouse featuring 2 bedrooms and 2 bathrooms, situated in the sought-after Promenade community. Boasting an additional $20,000 in upgrades, this home is perfectly located in the heart of Barrhaven, just 5 minutes away from Chapman Mills Market. This south facing unit is filled with an abundance of natural light! The beautifully upgraded home boasts energy efficient geothermal heating and cooling, ensuring year round comfort. Step inside to a charming front porch and a functional foyer with a tucked-away laundry area. The open-concept layout includes a spacious L-shaped kitchen with pantry and breakfast bar, seamlessly connecting to the dining and great room, perfect for both everyday living and entertaining. Enjoy your morning coffee or unwind on the private balcony with views of the surrounding community. Ideal for first-time buyers, small families, or retirees. Don't miss your chance to own this exceptional property, book your showing today! (id:35762)
Right At Home Realty
42 Queenpost Drive
Brampton, Ontario
** Corner Unit ** ** Surrounded By Ravine ** 2,188 Sq. Ft located at very end of court. Large windows throughout, lots of natural light all day long. This is the only corner. Close to schools, highways, parks, place of worship and new Plaza coming close by. Extensive Landscaping that surrounds The Scenic Countryside. Only 43 Homes in Entire Development In An Exclusive Court. The Brooks Model. Discover the Endless Amenities & Activities Across The City of Brampton. Close Access to Hwy 407, Smooth Ceilings Throughout Ground, Main & Upper. Hardwood Floor Throughout. Plenty of pot lights. P.O.T.L. $165.00 (id:35762)
Intercity Realty Inc.
2914 Picton Place
Mississauga, Ontario
MUST SEE! Welcome to 2914 Picton Pl! Opportunity to move into a wonderful upgraded detached home in Central Erin Mills! This house will not last! Located on a quiet street with no popcorn ceilings and pot lights throughout. Enclosed front porch for added security, perfect for plant lovers, presenting a bright and spacious entry. Open-concept living and dining area with hardwood floors and pot lights. Bright and spacious family room on the 2nd floor. Great backyard for having friends over. Open kitchen with dining area and walkout to the rear patio, overlooking the naturally lit family room with a built-in fireplace. Upper level offers 3 bedrooms and 1 full bath. Primary bedroom with a his & her closet. Full finished basement with another bedroom and bathroom, and an oversized family rec-room. Do not miss the chance to own a detached home in a prime Erin Mills location for the price of a semi! Steps to shopping centres, top-rated schools, public transit, universities, HWY 403, HWY 401, and much more! (id:35762)
Real Estate Bay Realty
105 Crow Street
Welland, Ontario
Beautiful 4-Bedroom Home in a Prime Location of Welland Only 6 Years New! This well-maintained home offers a perfect blend of modern finishes, thoughtful layout - ideal for growing families. The main level features a sun-filled open-concept design with a stylish kitchen equipped with stainless steel appliances, center island, and plenty of cabinetry. The kitchen flows seamlessly into the dining area and cozy family room, making it perfect for entertaining. A separate formal living room adds flexibility for hosting guests. Upstairs, you'll find four generously sized bedrooms, including a primary suite with a walk-in closet and a private ensuite with a soaker tub and shower. A second-floor laundry and an additional 4-piece bathroom provide added convenience. The home also features a separate side entrance to the basement, offering excellent potential for a future rental income. Located minutes from Niagara College, Welland Hospital, Seaway Mall and with easy access to Highways 406 & 20. (id:35762)
RE/MAX Gold Realty Inc.
2257 Silverbirch Court
Burlington, Ontario
Beautiful home on a quiet dead-end street in sought after Headon Forest! This beautifully maintained 4-level backsplit showcases the perfect blend of space, comfort, and location. Main floor is Bright and has a functional layout with an eat-in kitchen and dining area, plus inside entry to the garage - so convenient! You'll also find a handy laundry room and 2-piece bath right on this level. Upper Level features 3 spacious bedrooms and a 4-piece bath with ensuite privilege to the Primary bedroom, which includes a generous walk-in closet. Lower Level, just a few steps down, relax in the warm and cozy family room with fireplace and walk-out to your private, fully fenced backyard - complete with patio and hot tub! Basement Level has a bonus space for a playroom, guest suite, or office, plus a gorgeous bathroom and a utility room with storage. The furnace and AC were both newly installed in 2024, offering comfort and energy efficiency for years to come. Double-wide driveway, mature trees, and a peaceful setting on a low-traffic street make this home a rare find. Enjoy the perks of top-rated schools, lush parks, trails, and playgrounds just steps away. Easy access to shopping, restaurants, transit, and the highway - everything you need is right at your doorstep. A true family home in a dream neighbourhood! (id:35762)
Real Broker Ontario Ltd.
1 Mcclure Court
Halton Hills, Ontario
Welcome to this spacious and beautifully maintained 3-bedroom semi-detached, 2-storeyhome that combines comfort, style, and functionality. Step inside through the elegant double-door entry to find hardwood and ceramic flooring on the main level, freshly painted walls, and an abundance of natural light streaming through brand-new windows, including a stunning picture window with a corner gas fireplace and pretty mantle. The functional kitchen boasts stone countertops and a chic glass backsplash, ideal for home chefs, while a convenient main floor powder room adds practicality. Upstairs, the carpeted primary bedroom offers a walk-in closet and a 4-pieceensuite, complemented by large white slat blinds. Two additional good-sized bedrooms feature carpeting, large closets, and another walk-in closet in the third bedroom. The finished rec room is perfect for entertaining, complete with a bar, bar stools, and even a draft tap, alongside laminate flooring, pot lights, and a cozy 2-piece washroom. Outdoors, enjoy a large, private backyard with an oversized deck, new fencing, and gate, with scenic view of park with a splash pad and playground-no rear neighbors! With a single-car garage and parking for up to 3 vehicles, this home has it all. Don't miss your chance to own this family-friendly gem! (id:35762)
Royal LePage Meadowtowne Realty
122 Taylor Drive
East Luther Grand Valley, Ontario
**Public Open House Sat, June 14, 1-3pm**Welcome to 122 Taylor Drive, a well maintained two-storey home offering comfort, style, and functionality in the heart of Grand Valley. This spacious 3 bedroom, 3 bathroom home features an open concept main level ideal for both everyday living and entertaining. Step into the bright and inviting living room, complete with gleaming hardwood flooring and a large picture window that frames views of the fully fenced backyard. The kitchen offers ample counter space and cabinetry, flowing seamlessly into the dining area with a walk-out to the deck - perfect for indoor-outdoor living. A convenient two piece powder room completes the main floor layout. Upstairs, you'll find three generously sized bedrooms, including a spacious primary suite featuring a slightly vaulted ceiling, a large walk-in closet, and a private four piece ensuite with double sinks and a walk-in shower. The remaining bedrooms share access to a main four piece bathroom. The lower level offers excellent potential with a rough-in for an additional bathroom, a designated laundry area, and cold storage space - ready for your finishing touches. Enjoy summer days in the fully fenced backyard, ideal for family barbecues and outdoor entertaining. The deck offers a great space for outdoor meals or relaxing in the fresh air. With great curb appeal and an attached two car garage offering direct access to the home, this move-in-ready property is ready for you to settle in and make it your it your own. (id:35762)
Royal LePage Rcr Realty
157 Sherman Street
Haldimand, Ontario
Stylishly renovated and priced to sell, this charming 2-storey semi-detached home offers modern finishes, thoughtful updates, and incredible value -- just minutes from Lynnwood Park, Norfolk Golf & Country Club, local restaurants, and shopping. The bright, open-concept main floor features pot lights, a sleek electric fireplace, and a contemporary kitchen with custom cabinetry, warm wood countertops, a ceramic tile backsplash, and a designer faucet -- ideal for both everyday living and entertaining. A refreshed main floor bathroom adds convenience, while upstairs you'll find sun-filled bedrooms with luxury vinyl flooring throughout for a clean, cohesive look. The backyard is a blank canvas, ready for your personal touch -- whether its a garden, patio, or play area. Major upgrades include a new roof (2018), windows and doors (2022), AC unit (2021), eaves and fascia (2023), backyard fence (2021), 200-amp electrical panel, energy-efficient furnace, and an indoor weeping tile drainage system (2023). With ample street parking and a move-in-ready interior, this home is perfect for first-time buyers or anyone seeking a stylish, low-maintenance home in a great location. (id:35762)
Exp Realty
426 North Shore Boulevard W
Burlington, Ontario
Nestled on one of the most picturesque lots in the area, this charming bungalow is a rare opportunity to own a well-loved, custom-built property with endless potential. Set on a beautifully manicured, southwest-facing lot, the home is surrounded by mature trees and established perennial gardens, all maintained with pride and supported by a full irrigation system and elegant wrought iron fencing. Enjoy bright, sun-filled spaces throughout the home, including a spacious sunroom addition that brings the outdoors in year-round. The generous living room features a custom stone wood fireplace and large picture window overlooking the lush landscape. The main floor offers three bedrooms, two bathrooms, and a functional layout. The lower level is unfinished with a convenient walk-up to the double garage, offering excellent potential for additional living space or an in-law suite. With a newer roof (2021), updated survey available, and unbeatable proximity to the lake, trails, and amenities, this home is ideal for those looking to renovate or build their dream residence on a truly exceptional lot. Estate Sale - home being sold "as is". (id:35762)
RE/MAX Escarpment Realty Inc.
861 Columbia Court
Newmarket, Ontario
Stunning detached 4 bedroom residence that redefines spacious living. This beautifully appointed home boasts rooms which offer the perfect blend of comfort and style. The sitting room, a lovely retreat with fireplace and walk-out to an inviting deck. The kitchen has a large eat-in area and is complete with Stainless Steel Appliances. The Primary bedroom offers a walk-in closet and ensuite bathroom. There are 3 other generously-sized bedrooms with closets. One of the highlights of this home is the fabulous finished basement complete with kitchen and walk-out to a large deck. It is a space tailor-made for entertaining, overlooking a mature, fully fenced backyard offering peace and privacy. Convenience is at your doorstep with this property's location including schools, shopping and access to all major routes. (id:35762)
Century 21 Heritage Group Ltd.
75 Kate Aitken Crescent
New Tecumseth, Ontario
This beautifully updated bungalow offers the perfect blend of style and versatility. Featuring 2 spacious bedrooms and a modern 4-pc bath on the main floor, the home showcases new hardwood flooring on the main floor and elegant pot lights throughout. The recently finished basement adds incredible value with 2 additional bedrooms, a sleek 3-pc bath, and a rough-in for a second kitchen making it ideal for an in-law suite or potential rental income. Set in the charming community of Beeton, known for its small-town feel and family-friendly vibe, this home is move-in ready with endless possibilities. (id:35762)
Right At Home Realty
183 Muriel Street
Shelburne, Ontario
Beautiful large family home, 3 bedroom, 3 Bathroom, Great location in Shelburne, close to schools and parks, on corner lot. Lovely wrap around porch, for relaxing. Walk out to back deck that has planter box and custom buil- in storage Large L shaped fenced yard. 2 storey brick and vinyl siding house. Attached 1 .5 car garage, Paved Driveway, Entry to the garage from side yard and enter into house to convenient main floor Laundry Room with Laundry tub. Super layout for family, large Living, Dining, Kitchen, Laundry all on Main Level. Foyer with 2pc bath Hardwood floors, lead into large living room with big windows, Dining room has walk out to the back deck, open to combined Kitchen, tile floors, maple cabinets. Main floor Laundry room off the kitchen and entrance to the garage, Garage has built in storage shelves and side door for convenience. Beautiful wood stairs to second level, Broadloom in 3 good sized bedrooms, 4 pc main bath, Primary is large with walkin closet and Ensuite with a walk in shower and double sinks. Lower level has a huge Recroom with a dry bar, large windows and nice pot lights, Extra large storage Closet with ruff in for a 4th bathroom. Utility room has an owned water softener, (rental hot water) Central Air conditioned. walk out to from the Dining Room to the beautiful Deck with custom storage boxes, raised garden bed, large garden shed, Fully Fenced and over sized corner lot. Quiet neighborhood, walking distance to High School and Elementary school, Beautiful Very well maintained home in Great location, See it to believe it, won't last long (id:35762)
Mccarthy Realty
257 Greene Street
South Huron, Ontario
Beautiful sunfilled two year old double car garage detached home on corner premium lot in the estate community, quiet neighbourhood of Exeter. Conveniently located just 30 minutes from London and 20 minutes to the shores of Grand Bend. Close to all amenities, and shopping, excellent layout with 9 ft ceiling on main floor, fireplace, quartz countertops in kitchen and bathrooms, open concept kitchen with centre island, 3 huge bedrooms on second floor, master bedroom with 5 piece ensuite including glass shower and free standing tub, Hardwood flooring on main floor, laundry on main floor, garage entrance to the house.Tons of upgrades and mor (id:35762)
Century 21 Green Realty Inc.
335 Russell Street
Southgate, Ontario
A Rare Opportunity To Own A Brand New Never Lived In Premium Pie Shape, Ravine North-Facing With Walkout Basement Property In A Sought-After Location Built by Flato Developments In the Growing Community of Dundalk!! Stunning Open-Concept Home Offering 3063 Sq Ft Above Floor As Per Builder Plan. Main Floor Features A Private Office, Separate Living, Dining, And Family Rooms For Versatile Use. Modern Kitchen With Granite Countertops And Ample Storage Is Perfect For Family Gatherings. Includes Additional Loft/Den On The Second Floor As Well. Four Spacious Bedrooms Provide Comfort And Functionality For Growing Families . Walkout Basement & Ravine Lot Adds Privacy And Stunning Nature Views Right From Your Backyard. This Home Is Located Within A Family-Friendly Neighbourhood Close To All Amenities, Including Hwy 10, Stores, Schools, Banks, Parks, Plazas, Libraries, Churches, Schools, & Much More !! (id:35762)
RE/MAX Real Estate Centre Inc.
28 Spry Lane
Barrie, Ontario
Welcome home to 28 Spry Lane, Barrie your opportunity to own a pristine, 1-year-old, 3-storey modern freehold townhouse in one of Barrie's most vibrant and sought-after communities! This stunning 1436 SQFT home offers the perfect combination of style, functionality, and convenience, situated just minutes away from Highway 400, Yonge Street, and all major amenities, including shopping, dining, parks, and schools. Whether you're commuting, shopping, or enjoying the local community, you'll appreciate how accessible everything is from this central location. As you enter, you're greeted by a bright, open-concept living space designed for modern living with upgraded Lighting & Custom-made Blinds! The sleek kitchen is a chef's dream, featuring high-end stainless steel appliances, a huge breakfast bar/centre island that is perfect for casual meals, stunning quartz countertops, and a spacious eat-in area for family gatherings or quiet dinners. The thoughtful layout continues through the home with two generously sized bedrooms and two beautifully designed bathrooms, providing plenty of space for a growing family or guests. The entire first and second floors are finished with gorgeous modern laminate flooring no carpet! A convenient second-floor laundry adds to the ease of everyday living, while the large balcony off the main living area is an excellent spot for morning coffee or evening relaxation. A private 1 car garage and driveway access provide 2 parking spaces- while the master-planned community offers a peaceful, welcoming environment that is perfect for families, young professionals, or anyone looking for a modern, low-maintenance lifestyle - low POTL Fees at $129.95 Monthly! Don't miss out on this opportunity to own a beautiful townhouse in a superb location at 28 Spry Lane. This home is the perfect blend of luxury, practicality, and an unbeatable location schedule your showing today and make it yours! (id:35762)
RE/MAX Realtron Turnkey Realty
242 Cadillac Avenue S
Oshawa, Ontario
Bright And Spacious Home Located In A Family Friendly Neighborhood. New Laminate Flr Through Out The Main Level.Two Full Bath. Two Br On The Main Level Which Can Also Be Used As Office. Two Large Bedrooms On The 2nd Flr. Updated Kitchen W/Island, Back Splash & S.S Appliances! Nicely Finished Basement With 3Pc Bath. Beautiful And Private Backyard Has Two Tier Deck And Back Onto Park! A Perfect Home For A Family To Enjoy! (id:35762)
Right At Home Realty
4 Cumberland Court
Oro-Medonte, Ontario
Braestone isn't just a neighbourhood, its a lifestyle. Welcome to 4 Cumberland Court, where elevated country living meets modern luxury. This exceptional bungalow is more than a home; it's a private retreat set among rolling hills, forested trails, and a slower, more intentional pace of life. Enjoy the charm of hobby farming without the upkeep, tee off at the exclusive Braestone Club, ski or cycle your way through the seasons, and unwind in nature's quiet embrace. Thoughtfully designed with lifestyle in mind, this home features a chef's kitchen, two gas fireplaces, heated bathroom floors and oversized covered decks on both levels perfect for entertaining and enjoying the peaceful yard. It also features a fully insulated double car garage, integrated generator, irrigation system and a family-sized hot tub - perfect after a day on the course. 4 Cumberland Court isn't just a place to live, its a lifestyle to savour. (id:35762)
Royal LePage First Contact Realty
33 - 520 Silken Laumann Drive
Newmarket, Ontario
Wow! It's a knockout, just move in! 'One of a kind' of "open concept' executive home featuring 'plank' floors throughout! Soaring 9ft ceiling! Fresh modern neutral decor! Gourmet updated and upgraded kitchen with quality extended cabinetry - stainless steel appliances - granite counters - breakfast bar 'open' to great room with cosy gas fireplace and picturesque view overlooking scenic golf course! Inviting primary bedroom with his & hers closets, bright walkout to balcony and enticing updated 5pc ensuite with oversized glass shower and stand alone tub! Two large secondary bedrooms, 3rd bedroom with walkout to balcony and custom built-in cupboards! Upgraded light fixture and window coverings! Low maintenance fee. Two car tandem detached garage. T&T plaza 5 minute walk, 7 min to highway 404 and shopping, 3 mins to park! Show & Sell (id:35762)
The Lind Realty Team Inc.





