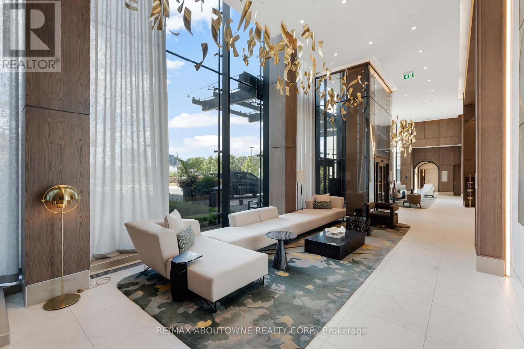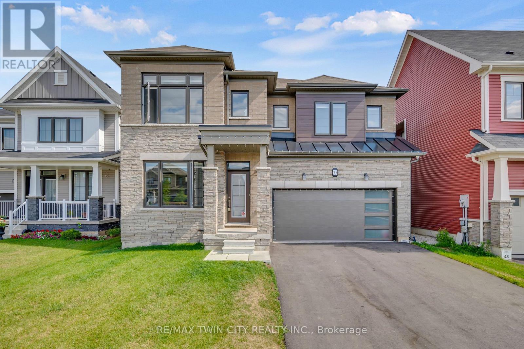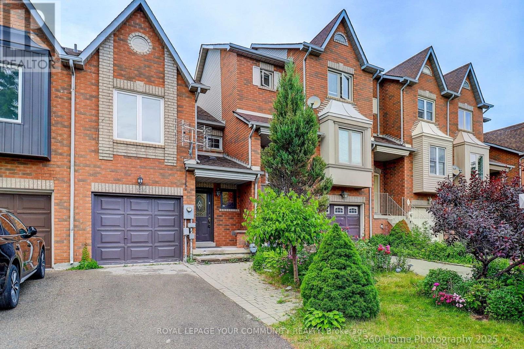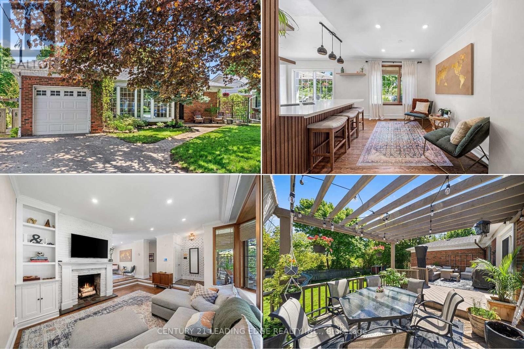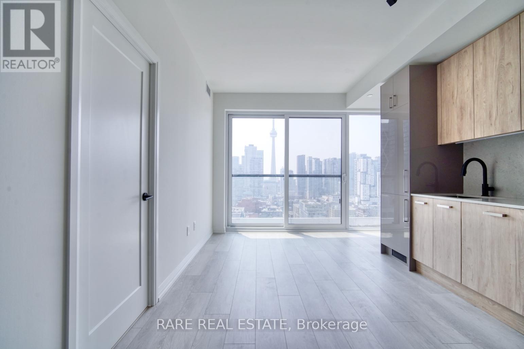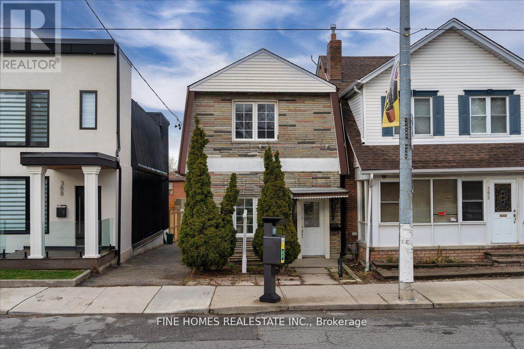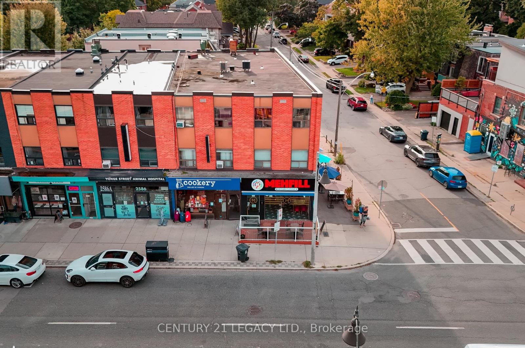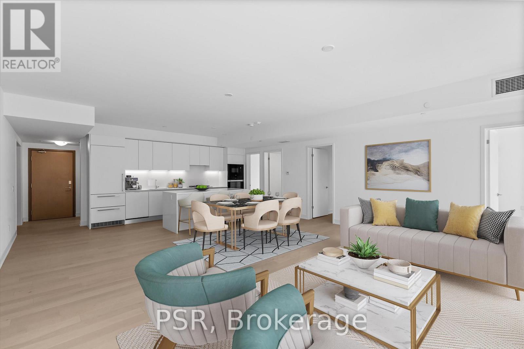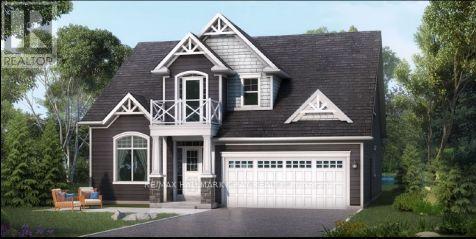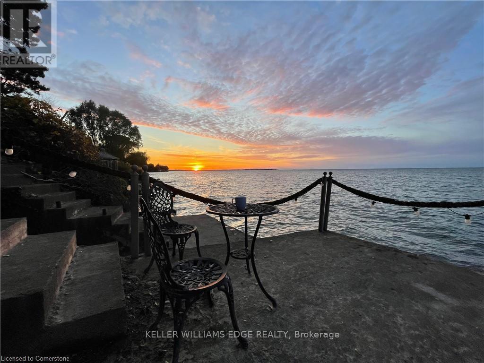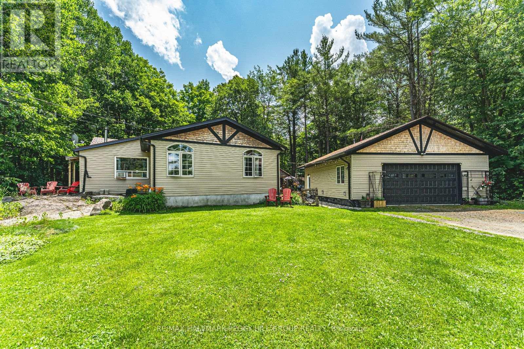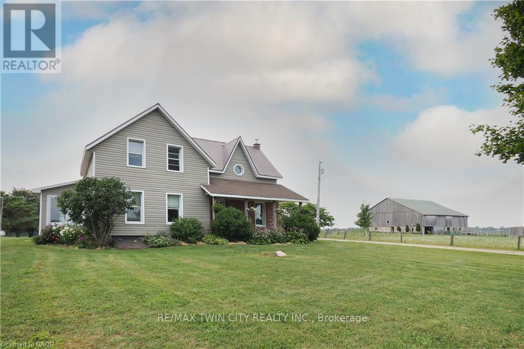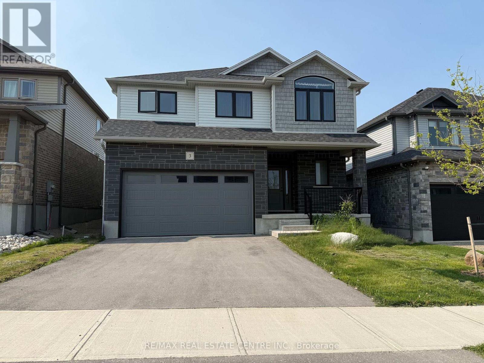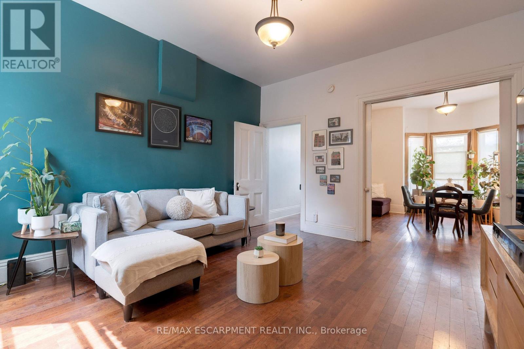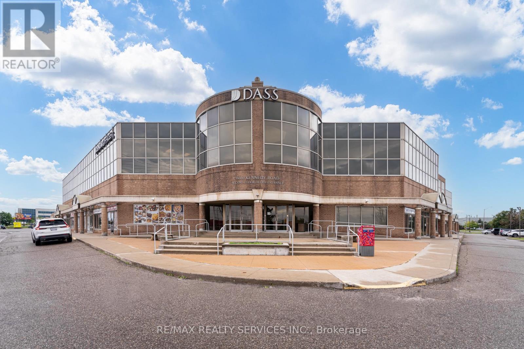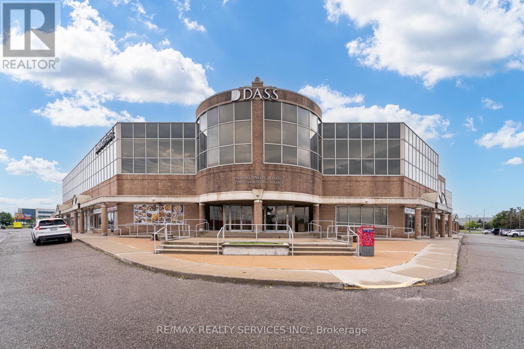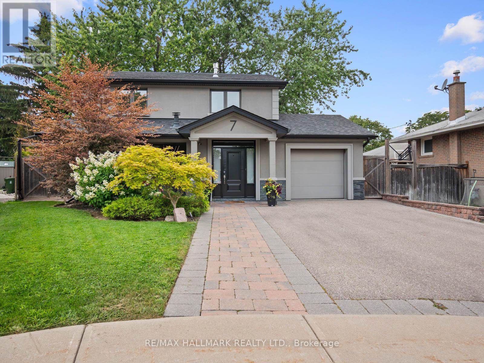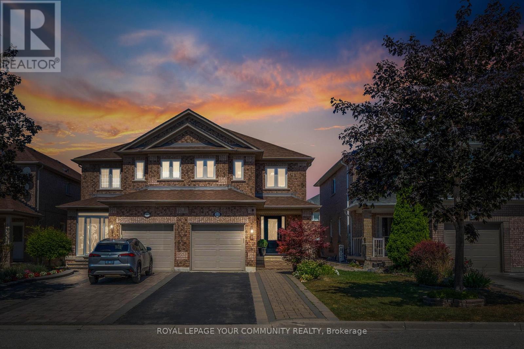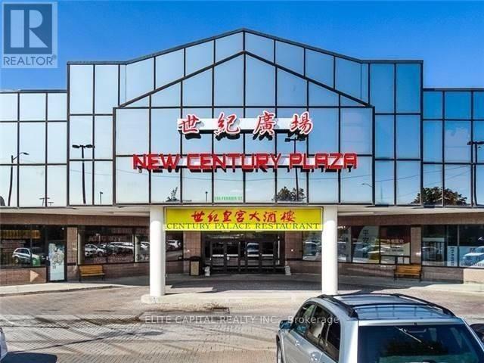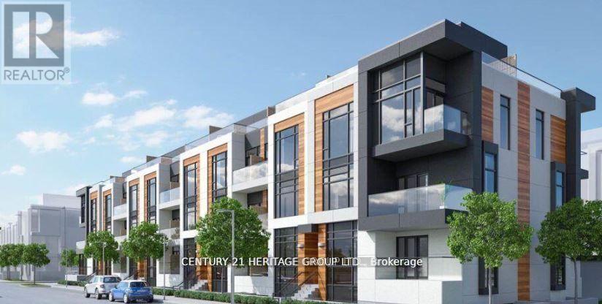1003 - 66 Forest Manor Road
Toronto, Ontario
Fully Furnished Large 1 Bedroom Perfectly Laid Out In Luxury Emerald City II. BreathtakingUnobstructed Panoramic City Views; Prime Location: Across From Fairview Mall Shopping Centre;TNT Supermarket Just Cross The Street; Subway Station At Door Steps; Walk To Public Library;Easy Access To Hwy401/404. 9'Ceiling, 539Sqft+Huge Balcony; Tasteful New Flooring Through Out;S/S Appliances, Caesar Stone Countertops In Kitchen & Bathroom. Amazing Amenities: Indoor Pool,Gym, Party Room, Movie Theatre, Outdoor BBQ, Guest Suites, Visitor Parking,24 Hours Concierge &More (id:35762)
Right At Home Realty
2 - 628 College Street
Toronto, Ontario
In the Heart of Little Italy!Live in the absolute best location on College Street, right at the corner of Grace, where the city's best restaurants, bars, and shopping are literally at your doorstep. This bright and spacious second-floor one-bedroom apartment offers incredible character, with original charm beautifully preserved alongside thoughtful updates. Featuring all-new flooring, a freshly renovated kitchen and bathroom, and fresh paint throughout, this unit combines modern comfort with classic appeal. Why settle for a condo when you can enjoy this incredible space in a charming walk-up? A true gem in one of Torontos most vibrant neighbourhoods! (id:35762)
Bspoke Realty Inc.
2608 - 30 Inn On The Park Drive
Toronto, Ontario
Spacious & Immaculately Maintained 1 Year New Condo With Parking & Locker By Canada's Leading Builder TRIDEL In Desirable Banbury Don Mills Community. With 645 Sq. Ft. Of Functional Living Space & Soaring 9-Ft Ceilings, This Unit Is One Of The Largest 1-Bedroom Layouts In The Complex Featuring An Oversized Bedroom That Easily Accommodates A King-Size Bed Plus Additional Storage Room! The Upgraded Kitchen Showcases Sleek Quartz Countertops & A Modern Design, While The Open-Concept Layout & Floor To Ceiling Windows Provide Seamless Flow To The Private Walk-Out Balcony. In-Suite Laundry & High-Speed Internet (Included In Maintenance Fee) Adds To Everyday Convenience! Enjoy Luxury Amenities Of: 24-Hour Concierge, Fully Equipped Gym, Spa, Indoor & Outdoor Pools With Jacuzzi, Theatre, Party/Game Room, Pet Wash Station, Playground, Rooftop Deck/Garden, Visitor Parking, And More! Ideally Located With Easy Access To Highways, Public Transit, LRT, Parks & Shopping. This Is A Perfect Balance Of Comfort, Style, And Convenience In One Of Toronto's Most Prestigious Communities! (id:35762)
RE/MAX Aboutowne Realty Corp.
2nd Floor - 184 Highbourne Road
Toronto, Ontario
Welcome to a beautifully renovated 2 Br. unit full of character, nestled within a well-kept fouplex in the highly desirable Avenue Road & Eglinton Avenue neighbourhood. This spacious suite, approximately 1,167 sq. ft., has been thoughtfully transformed to combine modern finishes with timeless warmth & elegance. The sleek, contemporary kitchen is a standout, featuring stainless steel appliances, Moonlight Silk White quartz countertops, abundant cabinet storage, & a convenient breakfast bar overlooking the dining area. LED ceiling lighting & new laminate flooring create a seamless flow throughout the home, while the large open living & dining room, complete with a charming wood-burning fireplace, offers the perfect space for both entertaining & everyday living, The primary bedroom boasts a luxurious renovated ensuite with a deep bathtub, rain shower, & handheld fixture, while the main bathroom mirrors the same attention to detail with bright finishes, a glass-enclosed shower, & modern fixtures. High ceilings, oversized windows, & light wall tones enhance the natural light, giving the unit an airy & inviting atmosphere. A walk-out to a small deck & newly built emergency stairs adds both convenience & safety. Located on a quiet, tree-lined residential street with minimal turnover, the property offers a peaceful setting while remaining just steps to Avenue Rd's shops, cafes, transit, & parks. Residents will also appreciate the proximity to North Toronto Community Centre & outdoor pool, as well as all the conveniences of Yonge & Eglinton, including its vibrant mix of restaurants, boutiques, theatres, & subway access. The unit includes parking for one car & access to a clean, shared laundry room in the basement, with washer included. Utilities are covered, with tenants responsible only for cable, internet, & the use of the coin-operated dryer. The landlord is seeking quality tenants, non-smoker & preferably without pets, to enjoy this elegant & well-maintained home. (id:35762)
RE/MAX Premier Inc.
35 Santo Court
Woolwich, Ontario
Welcome to 35 Santo Court, Breslau. Luxury Living on a Ravine Lot Over 3,000 Sq Ft of Elegant Space! Located in one of Breslaus most desirable & family-friendly neighborhoods, this stunning Home, Built in 2023 offers a luxury, spacious design & serene natural surroundings. Top Reasons to Fall in Love with This Home.1) Impressive Curb Appeal & Parking: Situated on a quiet court, this home features 6 parking spaces (4 in driveway, 2 in garage). 2) Stylish Interior: Step inside to experience 9 ft ceilings, engineered hardwood flooring & pot lights throughout the main level. The separate living & family rooms provide versatile space for both relaxing & entertaining. 3) Sun-Filled Family Room: A true showstopper, the family room is flooded with natural light from a wall of windows, offering beautiful views of the backyard & green space beyond. 4) Chef-Inspired Kitchenn features SS Appliances, gas stove, under-cabinet lighting, ample cabinetry & a massive island perfect for casual dining or meal prep. 5) Dedicated Dining & Breakfast Areas: Enjoy the convenience of a bright breakfast area for everyday meals & a separate formal dining rooms. 6) Dreamy Upper Level boasts 4 generously sized bedrooms, each with its own walk-in closet. Enjoy the luxury of 2 primary suites with private ensuites, plus a Jack-and-Jill bathroom connecting the other 2 bedrooms. 7) Upper level Laundry with its own closet adds everyday ease.8) Endless Possibilities in the Basement, offering additional potential living space, complete with a rough-in for a future bathroom. 8)Premium Ravine Lot: Enjoy the privacy of a fully fenced, pool-sized backyard with no rear neighbors & breathtaking views of trails & greenery. 9) Prime Location: Close to Top Rated Schools, planned Breslau GO Station, Minutes to Kitchener, Waterloo & Guelph, Quick access to shopping, dining & entertainment while enjoying peaceful suburban living. Dont Miss This Rare Opportunity, Schedule your private showing today! (id:35762)
RE/MAX Twin City Realty Inc.
79 Mountain Avenue
Hamilton, Ontario
Nestled in vibrant Hamilton, this charming home offers an unbeatable living experience. Boasting two spacious bedrooms and a bright, airy living area, its the perfect blend of comfort and style. You'll love the cozy, inviting atmosphere and its stellar location just steps from serene natural escapes like the Bruce Trail and adjacent conservation areas. Convenience is key - enjoy a delightful mix of restaurants, shops, and swift access to major highways such as the Linc and Highway 403 for effortless commuting. Families will appreciate the proximity to excellent schools. With the ideal combination of accessibility, natural beauty, modern comfort, and community amenities, this home promises a truly elevated lifestyle. Welcome home! (id:35762)
Keller Williams Edge Realty
7 Byers Street
Springwater, Ontario
Client RemarksIf you're looking for the complete package - A stunning custom built home with resort like backyard, situated in a quiet enclave of less than 90 custom built estate homes, situated just moments from all your daily amenities, in an outstanding school district that is all surrounded by the best outdoor recreation the area has to offer - I'm here to tell you that you've found it at 7 Byers! This beautiful home is located in the most highly desirable neighbourhood in all of Snow Valley. Why is Cameron Estates so sought after? Because of its proximity to the North end of Barrie and all of your daily amenities (Shopping, restaurants, LCBO, Grocery, Etc), It's fantastic public and Catholic schools (Minesing and Good Shepherd), and its unparalleled access to a ton of outdoor recreation (backing on to Vespra Hills Golf, Snow Valley Ski Resort, surrounded by Simcoe County Forest). The neighbourhood itself has no through streets so traffic is at a minimum and its surrounded by forest and trails perfect for hiking, biking, and walking. Now let's talk about this beautiful home - Striking curb appeal with its stone & timber facade, built specifically for a corner lot to maximize privacy, and extensively landscaped to perfection. Inside you will find over 3800 sq ft of beautifully finished and immaculately kept living space. The open concept design is highlighted by vaulted ceilings, oversized windows, custom millwork, and high end finishes throughout. The main floor has 3 bedrooms each serviced by its own full bath. The finished lower level has an additional bedroom, wet bar, rec room + games room, gym, 2 more full bathrooms and separate entry. Outside is the ultimate entertainers backyard - Heated in-ground pool with fully automatic Aqualink cover system, integrated spa, gorgeous stonework and mature gardens, and an incredible composite deck with full outdoor kitchen and a heated, covered porch. 3 car garage has 11 foot + ceilings can accommodate car lift (id:35762)
RE/MAX Hallmark Chay Realty
135 Kelso Crescent
Vaughan, Ontario
Discover this beautifully upgraded 3-bedroom, 4-bathroom freehold townhouse, perfectly blending comfort and convenience. Situated in a highly desirable, family-friendly neighborhood in Maple, this bright and impeccably maintained home features numerous upgrades, including: Roof replaced in 2016, Newer appliances, counter top and backslash in Kitchen 2015, Dishwasher replaced in 2024, Ensute Bathroom and 2nd Bathroom in 2nd floor partially renovated in 2024, Freshly painted in 2024, Deck Repaired and painted in 2024, Front Yard New interlock pavement in 2014, 2nd Floor New laminate flooring in 2019, New window in Master Bedroom 2019. Located close to Canada's Wonderland, Vaughan Mills, top-rated schools, restaurants, and the hospital, this home offers easy access to all essential amenities. Don't miss the opportunity to own this gem in one of Maple's most sought-after areas! (id:35762)
Royal LePage Your Community Realty
305 - 95 Oneida Crescent
Richmond Hill, Ontario
Welcome to Era2 Condos A Premier Residence in the Heart of Richmond Hill! This thoughtfully designed 2-bedroom suite features a functional split-bedroom layout, offering optimal privacy and comfort. Enjoy a spacious and distinct kitchen, dining, and living area perfect for both everyday living and entertaining. Contemporary laminate flooring throughout. High ceilings and expansive east-facing windows for abundant natural light. Primary bedroom with a private 4-piece ensuite. Second bedroom with large window and generous closet space. Situated in a well-established residential neighbourhood, this location offer sun paralleled convenience: Easy access to Hwy 7, Hwy 407, GO Transit, and VIVA Station. Minutes to grocery stores, restaurants, parks, and all essential amenities. Move-in ready don't miss this exceptional opportunity to live in one of Richmond Hills most sought-after communities! (id:35762)
RE/MAX Realtron Yc Realty
102 - 250 Pine Grove Drive
Vaughan, Ontario
Stunning Upgraded Condo nestled by the scenic Humber Valley River & Conservation area. This premium main floor 1+1 bedroom suite comes with 1 parking space and 1 locker, offering both convenience and style. Step inside to a bright, sun-filled layout designed for entertaining family and friends. The unit showcases a gorgeous updated kitchen, welcoming foyer, in-suite laundry, and a beautifully upgraded 4-piece bathroom. The spacious primary bedroom is complemented by a versatile den that can easily serve as a second bedroom or home office. Walk out to your oversized corner patio, perfect for relaxing outdoors. Residents enjoy fantastic amenities including a gym, party room, rooftop terrace, security system, and visitor parking. Ideally located, you're just steps to Islington transit, schools, parks, and the Humber River Trails, with easy access to Hwy 7, Hwy 400, and Hwy 407. (id:35762)
Modern Solution Realty Inc.
4795 19th Side Road
King, Ontario
Client RemarksAmazing!!"Resort Style" Living! Approx. 2400 Sq Ft 3 Bedroom Apartment Located On 17 Luscious Acres Of Land. Beautiful Kitchen With New Appliances With Open Concept To Family Room. Large Bedrooms With Massive Walk In Closets. Private Laundry Included, 1 Garage Parking Included (id:35762)
RE/MAX Hallmark York Group Realty Ltd.
479 Brownfield Gardens
Toronto, Ontario
Welcome to this beautifully updated 3+1 bedroom, 2-bathroom bungalow, where classic charm meets modern convenience. The home features stunning original hardwood flooring throughout, showcasing its timeless appeal. Roman custom bamboo blinds add a unique touch of sophistication. Recently renovated with a brand-new furnace (owned), and a fully updated kitchen in 2023, and updated bathrooms, this home is move-in ready. The extension with direct garage access and features rough-in plumbing and french doors, Perfect for main floor family room or even an extra bedroom. The lower level boasts a fresh new bathroom (completed in November 2024), offering added comfort and style. Enjoy outdoor living with a spacious deck and private backyard, perfect for entertaining or unwinding after a long day. Located just steps from Rouge National Park, nature lovers will appreciate the easy access to trails and green spaces. The homes prime location also offers unbeatable convenience with a school just down the street, a community centre within walking distance, and The Black Dog Pub, a popular local spot, just a 5-minute walk away. For extra convenience, a hair salon is nearby as well. This is more than a home; its a lifestyle. Come see how it all comes together in this must-see gem! (id:35762)
Century 21 Leading Edge Realty Inc.
2983 Seagrass Street
Pickering, Ontario
Brand new 2-storey semi-detached home in Greenwood, Pickering, featuring 3 bedrooms, 3 bathrooms, and a garage with numerous upgrades. The open-concept layout is enhanced by 9-foot ceilings in the mail floor, with elegant hardwood flooring on the main and second level. The modern kitchen is equipped with quartz countertops, a center island, and brand-new stainless steel appliances. The primary suite offers a walk-in closet and a luxurious 5-piece ensuite. Situated in a family-friendly neighborhood, the home is conveniently close to Highway 407, the GO Bus Station, parks, trails, shopping, and other amenities. Move-in ready. (id:35762)
Royal LePage Terrequity Realty
53 Northfield Road
Toronto, Ontario
Welcome to 53 Northfield Road, a well-maintained 3+1 bedroom, 2 bathroom bungalow nestled on a quiet street in Scarborough's family-friendly Woburn community. This bright and spacious home features hardwood floors, an updated kitchen with granite counters and stainless steel appliances, and a sun-filled open-concept living and dining area. The finished basement with a separate entrance includes a large rec room, additional bedroom, and full bath perfect for extended family or rental potential. Enjoy a private, west-facing backyard ideal for entertaining, plus a detached garage and parking for four. Close to TTC, schools, parks, Centennial College, Scarborough Town Centre, and Highway 401. (id:35762)
Realty Wealth Group Inc.
109 Norton Avenue
Toronto, Ontario
Exceptional opportunity in one of North Yorks most sought-after neighborhoods. Situated on a prime lot, this property comes with a building permit already in place, allowing you to move forward with your dream home or investment project. Current tenant will be vacating Nov 1, 2025, ensuring future vacant possession. Conveniently located near top-ranked schools, parks, shopping, dining, and transit. (id:35762)
Century 21 Percy Fulton Ltd.
#214 - 365a Wilson Avenue
Toronto, Ontario
Great Location: The second-floor office space is in a prime location in Wilson Plaza. Walking Distance To Bathurst And All Amenities, Transit, Restaurants, Supermarket, and All Office Uses Allowed This Unit Will Rent Fast. (id:35762)
Adenat Real Estate Ltd.
2409 - 280 Dundas Street W
Toronto, Ontario
Welcome to this brand new 2 bedroom unit at Artistry Condos! This south facing unit has one of the best views of Toronto's skyline and it offers unbelievable natural light with floor-to-ceiling windows. Perfect for young professional, hospital workers, and students. Stylish and luxurious kitchen and bathrooms finishes. Building features modern luxuries like keyless entry to the building and the unit and top of the line amenities. Steps from University of Toronto, OCAD, TMU (formerly Ryerson), AGO, Hospitals, Chinatown, Financial District, and TTC access. (id:35762)
Rare Real Estate
Main - 390 Oakowood Avenue
Toronto, Ontario
Beautiful 2-bedroom, 1-bathroom main floor apartment in a central location. This unit is a must-see! Enjoy abundant natural light, approximately 800 sq ft of interior space. Conveniently located steps away from TTC, restaurants, parks, schools, and grocery shops. New flooring, freshly painted. (id:35762)
Fine Homes Realestate Inc.
267 - 70 Douro Street
Toronto, Ontario
Looking for space, light, and location? Welcome to 70 Douro St #267, a spacious and light-filled 2-bedroom + den townhome in the heart of downtown Toronto. With an open-concept main floor, large windows, and a walkout to your private balcony, this home blends functionality with modern style. The kitchen is designed for everyday living, featuring stainless steel appliances, a breakfast bar for casual dining, and plenty of counter and cupboard space. The combined living and dining area flows seamlessly for entertaining or relaxing after a busy day. Upstairs, two bright bedrooms with hardwood flooring offer a comfortable retreat, while the versatile den makes a perfect home office or cozy reading nook. Location is everything, and here you're surrounded by the best of Toronto. Stroll to Liberty Village for shops, groceries, and gyms; explore Trinity Bellwoods or Stanley Park; or head to Queen West for some of the city's trendiest cafés, restaurants, and nightlife. Commuting is effortless with TTC at your doorstep, easy access to major routes, and bonus parking is included. Whether you're a professional seeking a central hub, a couple needing more space, or roommates wanting the perfect balance of convenience and community, this townhome delivers. Don't miss the opportunity to live in one of Toronto's most vibrant neighbourhoods with everything you need right outside your door. (id:35762)
Revel Realty Inc.
2590 Yonge Street
Toronto, Ontario
Here's your opportunity to own this restaurant in the Toronto's most affluent neighbourhood: Yonge & Lawrence - a neighbourhood coveted by growing families that want to raise their children in a tranquil and accessible area. This highly customized Indian fine-dine restaurant comes with Starline Hexagon Black Tiles made in Spain, Wallpaper made in Europe, Customized Chandelier & Lights, Customized Furniture & Private Party Room for up to 20 people. With a large frontage facing Yonge St, this restaurant comes with a front patio seating of 15 people, side patio seating of 50 people & indoor seating of 55 people along with the LLBO & a beautiful bar. This restaurant features a very well maintained Kitchen equipped with a 14 ft Hood, Walk-In Cooler, All Brand New Appliances, Huge Separate Prep Area & A Separate Dishwashing Area. Whether you wish to continue the existing concept OR bring in a New Brand, Cuisine, OR Franchise, this location has the visibility, setup, & neighbourhood to make your vision a success. New Additions: 1) 22 Cameras with Phone Access & Screen Access from Kitchen & 2) Sony Music System with 20 Speakers & LED. (id:35762)
Century 21 Legacy Ltd.
B - 1422 Bayview Avenue
Toronto, Ontario
Spacious 2 Bedroom Duplex Plus 1.5 Bathrooms (2Pc & 4Pc). Features a large living room, dining area, kitchen, ensuite laundry, skylights on 3rd floor. 1 parking spot available. Located in a vibrant neighborhood, you're just a short stroll away from an array of shops, cafes, and restaurants. Essential services, including Loblaws, pharmacies, and bakeries, are also within walking distance. For families, there are excellent schools and parks nearby. Commuters will appreciate the proximity to the DVP, Davisville subway station, with Yonge/Eglinton and Leaside shopping areas just a short drive away. Sunnybrook Hospital is easily accessible. (Photos taken from previous listing) (id:35762)
Harvey Kalles Real Estate Ltd.
304 - 200 Keewatin Avenue
Toronto, Ontario
Discover Suite 304 at Residences on Keewatin Park a rare 4-bedroom + den terrace suite in the heart of Midtown Toronto. Spanning 1,913 sq. ft. of interior living with a 160 sq. ft. private Balcony, this home offers the space of a house with the convenience of boutique condo living. The open living/dining area stretches nearly 28 feet, designed for seamless entertaining. A Scavolini kitchen with premium Miele appliances, gas cooktop, and centre island anchors the home with both elegance and functionality. The primary suite features a spa-inspired ensuite and walk-in closet, while three additional bedrooms plus a den offer endless flexibility for family, work, or guests. Steps from Keewatin Park, top schools, shopping, dining, and transit, Suite 304 combines timeless design, modern finishes, and a prime location the ultimate Midtown lifestyle. (id:35762)
Psr
Lot 28 The Preserve Road
Bancroft, Ontario
Welcome to the Preserve at Bancroft Ridge. This community is located in Bancroft within the community of Bancroft Ridge Golf Club, the York River and the Preserve conservation area and has access to the Heritage Trail. This is our Hickory Model Elevation B featuring main floor living with 2163 square feet of space including loft with second bedroom and media room, kitchen with quartz counters, stainless steel appliance package and many high end standard finishes throughout. This is new construction so the choices of finishes are yours! (id:35762)
RE/MAX Hallmark Chay Realty
8 Parker Drive
Alnwick/haldimand, Ontario
Nestled along the picturesque shores of Rice Lake, this exceptional waterfront home offers breathtaking views and modern comforts. With a boathouse, pool, and a lower-level walkout with in-law potential, this property is designed for lakeside living at its finest. Step into a bright and open main-floor living space, where sleek flooring and a wall of windows highlight the incredible waterfront scenery. A cozy fireplace adds warmth to the living area, seamlessly extending onto a spacious deck perfect for outdoor entertaining. The dining area features contemporary lighting and ample space for large gatherings. At the same time, the modern kitchen boasts ceiling-height cabinetry, built-in appliances, a gas stove, recessed lighting, and a farmhouse sink positioned beneath a large window. A secondary prep sink and generous counter space make meal preparation a breeze. A guest bathroom completes this level. Upstairs, the primary bedroom offers serene lake views and private access to a deck, which is an ideal spot to enjoy quiet mornings and stunning sunrises. The bathroom features a dual vanity, while two additional bedrooms provide comfortable accommodations. The finished lower level expands the living space with a sprawling rec room, a walkout to the outdoors, an extra bedroom, and a bathroom. Step outside to enjoy the expansive deck with a covered BBQ area and ample space for dining and lounging. The above-ground pool with a deck surround creates a perfect summer retreat. The waterfront area is designed for relaxation and adventure, featuring dock areas with plenty of space for lakeside lounging and convenient boat access. A boathouse adds versatility, offering endless possibilities for storage, hobbies, or additional entertaining space. This year-round property is the ultimate lakefront retreat, situated just a short distance from local amenities. Don't miss this incredible opportunity to own a piece of paradise! (id:35762)
RE/MAX Hallmark First Group Realty Ltd.
44 Firelane 11a Road
Niagara-On-The-Lake, Ontario
Lakeside Living at Its Finest Skyline Views and Serene Comfort! Experience the best of lakeside living in this stunning 2-bed, 2-bath retreat with unobstructed views of the Toronto skyline and direct access to Lake Ontario. Whether you're cooking, entertaining, relaxing, or waking up to the sunrise, the lake is always in view. Step into a fully landscaped, low-maintenance property no grass to cut, just peaceful surroundings designed for easy enjoyment. Inside, the open-concept layout blends comfort and character with vaulted plank ceilings, skylights, real cobblestone, and reclaimed barn board flooring. The beautifully finished kitchen features stainless steel appliances including fridge, new dishwasher, washer and dryer, a live-edge counter, and seamless flow into the living space so you never miss a moment or the view. The cozy living room centers around a wood-burning fireplace, perfect for watching sailboats drift by. The primary suite offers 8-ft patio doors, a private ensuite with walk-in shower, and beautiful views. The second bedroom overlooks the landscaped front garden. Laundry is tucked in a convenient utility room. Outside, enjoy a private tiered patio oasis with fire pit, professionally designed gardens, and a lower patio with private pier and full shoreline protection ideal for lakeside lounging or kayaking. Across the road, enjoy even more: A Private driveway, Deck with orchard views, Large insulated storage shed, Heated, powered tree house great as a studio or retreat, Office space inside the shed, perfect for remote work. Additional features include a lake water system for garden irrigation, flat roof update (2019), well pump (2018), septic service (2020), and new air conditioning (2025). Located in Niagara-on-the-Lake, this one-of-a-kind home is the perfect year-round residence or weekend escape blending rustic charm with modern ease and unforgettable waterfront views. (id:35762)
Keller Williams Edge Realty
68 - 3025 Singleton Avenue
London South, Ontario
Introducing a two-bedroom gem at Morgan Place within one of London's newer condo developments, offering an executive-style home with upscale finishes and an efficient layout. These private, three-level condominiums in the South West provide professionals with an appealing alternative to high-rise living. The homes feature bright, modern living spaces with nine-foot ceilings on the main level, a gourmet kitchen with premium finishes, a master suite with an on suite bathroom, and a spacious entertainment deck. Oversized garages typically fit two vehicles, ensuring convenience. The main level offers storage, indoor garage access, and furnace/AC systems, while the second level boasts a spacious living/dining area with patio access. On the upper level, you'll find a primary suite, another full bathroom, and an additional bedroom, completing this exquisite and elegant living experience (id:35762)
Engel & Volkers Oakville
1161 Morrison Lake Road
Gravenhurst, Ontario
RAISED BUNGALOW RETREAT WITH THOUGHTFUL UPDATES, LAKE ACCESS, DREAM GARAGE & BUNKIE! Tucked into the trees on a quiet year-round road, this character-filled home offers shared lake access just steps away, with a 30-ft dock waiting for your next swim, paddle, or sunset view (the dock is located on municipally owned land). Set on a 100 x 199 ft private lot with a fire pit, patio area, and newer hot tub. A massive detached garage (2021) showcases heated concrete floors, a wood stove, Murphy bed, bar, one insulated front garage door (19 x 9), an insulated full-size rear garage door (9 x 8), pine and barn board walls, a drywall ceiling, 100 amp service and surround sound wiring. A rustic, fully furnished 3-season bunkie has a screened-in porch, outdoor bathroom and shower, pine ceilings, electric fireplace, kitchenette, and bar fridge. A well appointed outdoor 3 season bathroom with shower accommodates all guests. Inside the main home, youll find vaulted pine tongue and groove ceilings, barn board feature walls, and rich hardwood flooring. The bright living room is anchored by a custom stone wall built with locally sourced stones and a cozy wood stove. The galley-style kitchen features stainless steel appliances, slate tile flooring, a newer tile backsplash, and a custom-built double pantry finished in pine and barn board. The generous primary bedroom offers a vaulted ceiling, deep closet, and walkout to the covered side porch, while the bathroom showcases a live-edge wood vanity, hand-carved Brazilian stone sink, travertine backsplash, and a Bluetooth-enabled light fixture. With double-insulated exterior walls, a fully insulated crawlspace, 200-amp service, a newer propane furnace, newer roof, updated HRV system, a 500 ft drilled well with a clean water sample, plus an addition completed in 2017, this property delivers character and cottage-country appeal just 1 hour from Barrie, 30 mins to Orillia, and 20 mins to downtown Gravenhurst. (id:35762)
RE/MAX Hallmark Peggy Hill Group Realty
86481 Clyde Line, R.r.#2 Line
Morris Turnberry, Ontario
Looking for your own piece of paradise with privacy, beautiful sunsets, farming and endless opportunity ~ ideal for animal enthusiasts, hobby farming, or recreational use! Nearly 4.5 acres on a paved road with a spacious 2,600 sq. ft. 2 storey home featuring two kitchens, three bedrooms, two full baths, and excellent multi-generational or in-law suite potential. Bright open main floor plus a separate living area with its own kitchen, dining, and laundry. 3 bedrooms and bathroom on second floor including a very large primary bedroom! Basement partially finished with updated 4 pc bathroom and endless storage. Sunroom off the kitchen, mudroom, 2 fireplaces, two covered porches, abundant storage, and parking for 10+ vehicles. Large bank barn with renovated 34 x 16 workshop with concrete floor, three stalls, feed room, livestock area, and impressive hayloft. Fenced pastures, beautiful lawns, gardens, and shedLocated between KW and Kincardine! Don't miss out on this delightful farm! (id:35762)
RE/MAX Twin City Realty Inc.
3 Grundy Crescent
East Luther Grand Valley, Ontario
Welcome to this stylish 4-bedroom family home with a seamless open-concept layout, perfect for entertaining. The kitchen, equipped with stainless steel appliances and a large island, overlooks the great room and dining area. A walkout leads to a covered deck and a spacious outdoor living space backing onto a walking trail. The bedrooms are generously sized, including a king-sized master retreat with a spacious ensuite. Located in a family-friendly neighbourhood near great parks and schools, this home offers a perfect blend of modern living and community charm. Embrace comfort and luxury in this well-appointed property designed for family life. (id:35762)
RE/MAX Real Estate Centre Inc.
34 Edmund Avenue
Toronto, Ontario
Welcome to 34 Edmund Avenue - where timeless charm meets urban sophistication in one of Toronto's most coveted enclaves. Nestled in South Hill, just steps from Lower Forest Hill, this sun-drenched duplex offers spacious principal rooms, a cozy fireplace, and a sleek open-concept kitchen with granite countertops and stainless steel appliances. With ensuite laundry, central air, and parking included, every detail is designed for comfort and convenience. Move-in ready for October 1st, this home is ideal for those seeking elegance and ease in the heart of the city. Set on a quiet, tree-lined street, you're perfectly positioned near the St. Clair subway and TTC, with easy access to vibrant neighbourhoods like Summerhill, Yorkville, and the Annex. Outdoor enthusiasts will love the nearby Beltline trails and ravines, while food lovers can indulge at Scaramouche Toronto's iconic fine-dining destination known for its exquisite French cuisine and panoramic skyline views. Whether you're strolling through local parks, playing tennis, or exploring boutique shops and cultural landmarks like Casa Loma, this location offers a lifestyle that's both dynamic and serene. Families will appreciate the proximity to top-rated schools such as Brown Junior Public School and Ridley Orchard School, along with lush green spaces like Cedarvale Ravine and Wychwood Barns Park. With a perfect blend of nature, culture, and community, 34 Edmund Avenue isn't just a place to live - it's a place to thrive. (id:35762)
Royal LePage/j & D Division
35 Harding Boulevard
Richmond Hill, Ontario
ONE year new. The property tax has not yet been assessed. truly breathtaking, one-of-a-kind custom-built luxury residence, located in the heart of Richmond Hill. This architectural masterpiece offers approximately. 6,000 sq. ft. of professionally finished living space, including 4,100 sq. ft. above grade, meticulously crafted with premium materials, bespoke finishes, and uncompromising attention to detail throughout. The stately exterior is clad in natural Indiana limestone, delivering timeless curb appeal and commanding presence. Inside, you're welcomed by an extra-wide custom oak staircase, setting the tone for the elegance that defines every corner of this home. Enjoy 10-ft ceilings on the main level, 9-ft ceilings upstairs, and soaring 11-ft ceilings in the fully finished lower level. The heart of the home is a designer modern kitchen featuring top-of-the-line built-in appliances, including an integrated side-by-side fridge & freezer and panel-ready dishwasher perfect for both refined daily living and sophisticated entertaining. A massive skylight above the central hall fills the second floor with natural light, enhancing its open, airy feel. The lower level is an entertainer's dream, showcasing a custom-built luxury bar, sleek LED lighting, and expansive open space ideal for parties, birthdays, and family gatherings. Situated just steps from Yonge Street, this remarkable home offers unmatched convenience to parks, top-rated schools, libraries, Hillcrest Mall, South Hill Shopping Centre, and a wide array of fine dining and amenities. A rare opportunity to own a nearly-new luxury home that exemplifies architectural excellence, modern sophistication, and a prestigious lifestyle in one of Richmond Hill's most sought-after neighbourhoods. (id:35762)
Homelife/bayview Realty Inc.
172 Lambert Street
Amherstburg, Ontario
Welcome to the Beautiful 3 Bedroom, 2 Bathroom Detached Home in Amherstburg Step into this stunning home featuring hardwood flooring, porcelain tile, and modern lighting throughout. The spacious living room offers an abundance of natural light, while the kitchen is designed to impress with stainless steel appliances, ceiling-height white cabinetry, marble countertops, and a large center island. The primary bedroom includes a private ensuite with a tiled shower featuring a built-in seat and shelves, plus a vanity with ample storage. Each additional bedroom offers comfortable carpeting, closet space, and bright natural light. The unfinished basement provides extra storage and comes equipped with a washer and dryer. Additional features include central A/C, heating, driveway parking, and an attached garage. Located in a growing neighborhood, this home is just minutes from Front Rd N, offering scenic views of the Detroit River and convenient access to local shops and businesses. (id:35762)
Royal LePage Terrequity Realty
132 Ferguson Avenue N
Hamilton, Ontario
Welcome to this charming townhouse in the heart of Hamilton, just steps to the vibrant James Street shops, restaurants, and cafes. Nestled on a cobblestone-style street, this home presents historic character from the moment you arrive. D5 zoning permits multiple residential and commercial uses! Inside, original doors, trim, and hardware carry the history forward, while thoughtful updates ensure comfort throughout. Offering 3 bedrooms and 1.5 bathrooms, this property includes a rare main floor powder room plus a convenient laundry/pantry combination. The main level boasts soaring ceilings and an open-concept layout, seamlessly connecting the living, dining, and kitchen spaces perfect for entertaining or everyday living. Upstairs, you'll find three bedrooms, filled with natural light and historic charm. Step outside to your over 70ft long backyard, a private and tranquil retreat rarely found in the city. Whether you envision gardening (with more than 10 types of roses), relaxing, or hosting gatherings, this outdoor space offers endless potential. The property also includes a private parking pad for vehicles. Blending old-world character with modern updates, this home features a newer metal roof with a transferable 50-year warranty, upgraded insulation, electrical, plumbing, windows, and sump pump. Set directly across from the exciting redevelopment of Beasley Park, you'll enjoy new green space, enhanced amenities, and a walkable urban lifestyle. A rare opportunity to own a piece of Hamiltons history while enjoying all the conveniences of today. Historic charm, modern upgrades, a large backyard, and unbeatable location this home truly has it all. (id:35762)
RE/MAX Escarpment Realty Inc.
7 Highcastle Road
Toronto, Ontario
Welcome to this sunny 3 bedroom, 3 bathroom home in the family friendly 7 Oaks community. This home boasts a large fully fenced private backyard with huge cedar deck- ideal for entertaining or quiet mornings for coffee. (Water sprinkler system in place).Bright eat in Kitchen/breakfast area with built in shelving. Walkout to Deck. Large bright living room and Dining room area. Cozy family room with stone fireplace. 3 Large sized bedrooms. The Lower level has been recently renovated with a fresh bathroom and laundry area ( just a few final hook ups remaining for the laundry, new shower, sink and toilet). New flooring to Den and lower bathroom area (January 2025). Large Crawlspace for storage. Prime Location-Enjoy being close to many schools ( grade school and high school-catholic/public) Centennial College and U of T campus. Multiple Parks, tennis, a scenic ravine, shopping, hospital and TTC are all within walking distance. Your next chapter starts here. Don't miss out on this great home with massive potential. Selling "As is/where is". ** This is a linked property.** (id:35762)
Royal Heritage Realty Ltd.
#13b - 6660 Kennedy Road
Mississauga, Ontario
Commercial / Industrial unit for sale. Prime Mississauga corner Location at the intersection of Kennedy & Courtneypark. Maximum Exposure on busy street; Close to HWY 410, 401 & 407! Early occupancy available. Drive-in & Dock level doors available. E2 Zoning allowing for various uses; (Permitted Uses attached), Units may be combined to achieve desired square footage, Flexible Deposit structure, Closing scheduled for Q4 2025. Office space can be scaled back to increase industrial area. Unit is divisible. (id:35762)
RE/MAX Realty Services Inc.
#209 - 4005 Kilmer Drive
Burlington, Ontario
Have you been searching for the perfect place to call home? Well look no further! This well-maintained unit sits in the family-friendly community of Tansley Gardens. With south-facing windows, you'll have a ton of natural light pouring in throughout the day. The living and dining room boasts an open concept design. The kitchen has lots of storage and counter space, complete with a breakfast bar. The primary bedroom offers a spacious abode. The private den features double doors and a large bay window with a seating area. You can set it up however you'd like! The updated washroom houses your ensuite laundry, complete with front-load appliances and a storage area. Beautiful French doors lead you to your private balcony! Centrally located near everything you need. Highway 403 (QEW) & 407, parks, schools, shops, restaurants, transit, entertainment and more are all close-by. Don't wait, come and see it for yourself! **EXTRAS** 1 parking w/ bike storage & 1 locker included! (id:35762)
Century 21 Leading Edge Realty Inc.
#13a - 6660 Kennedy Road
Mississauga, Ontario
Commercial / Industrial unit for sale. Prime Mississauga corner Location at the intersection of Kennedy & Courtneypark. Maximum Exposure on busy street; Close to HWY 410, 401 & 407! Early occupancy available. Drive-in & Dock level doors available. E2 Zoning allowing for various uses; (Permitted Uses attached), Units may be combined to achieve desired square footage, Flexible Deposit structure, Closing scheduled for Q4 2025. Office space can be scaled back to increase industrial area (id:35762)
RE/MAX Realty Services Inc.
81 Roadmaster Lane
Brampton, Ontario
Top 5 Reasons Why You Will Love This Home; 1) Gorgeous Semi-Detached Home With Stunning Curb Appeal Complimented By An Oversized Extended Driveway Perfect For Families With Multiple Vehicles! 2) The Most Ideal Open Concept Floor Plan On The Main Floor With Ample Natural Light. Combined Living Room & Dining Room Perfect For Large Gatherings 3) Beautiful Kitchen With Newer Appliances Overlooking Dedicated Breakfast Space. 4) The Second Floor Features A Beautiful Bonus Room On One Side Perfect To Turn Into A Fourth Bedroom OR Entertaining Space For The Entire Family. On The Other Side You Will Find Greatly Sized Three Bedrooms. The Primary Bedroom Suite Is One Of The Highlights Of This Home Showcasing His/Her Closets & An Ensuite Bathroom. 5) BONUS Professionally Finished WALKOUT BASEMENT With Bedroom, Bathroom, Kitchen & Beautiful Walkout To Yard. (id:35762)
Royal LePage Certified Realty
Bsmt - 554 Brisdale Drive
Brampton, Ontario
Brand -New, Never Lived, One Bedroom, One 4pc/Washroom, Separate Entrance, Laminate Flooring, Close To Brampton Transit, Walking Distance To Public School, And Close To All Amenities. Available Immediately, Tenant Responsible For Portion Of Utilities. (id:35762)
Homelife/future Realty Inc.
7 Haregate Court
Toronto, Ontario
Welcome to 7 Haregate Court, an elegant and beautifully renovated home nestled in the prestigious Richview Park neighbourhood. Set on a quiet, family-friendly court, this property opens up to an expansive pie-shaped lot that delivers one of the most stunning backyards youll find in the area a true outdoor oasis designed for both relaxation and entertaining.Step inside to a bright and inviting open-concept main floor, where large principal rooms are bathed in natural light from a beautiful bay window. The living and dining spaces flow seamlessly into the chef-inspired kitchen, complete with high-end stainless-steel appliances, an oversized centre island with breakfast seating, sleek stone countertops, and ample workspace. Whether hosting dinner parties or enjoying casual family meals, this space is both stylish and functional.Upstairs, youll find three generously sized bedrooms, each with ample closet space. The primary suite features wall-to-wall built-ins, a cozy gas fireplace, and a spacious walk-in closet. The other bedrooms are equally inviting, with custom details like wainscoting and built-in storage. The fully finished lower level offers a comfortable family room with a built-in media unit, a gorgeous 3-piece bathroom, and a well-appointed laundry area.The crown jewel of this home is the exceptional backyard. The lots unique shape widens dramatically at the rear, creating a sprawling outdoor retreat. Here, youll find a large, covered portico with skylights, an oversized granite-topped island, professional landscaping, and custom angled lighting that creates an enchanting evening ambiance. Whether hosting summer barbecues, relaxing with a book, or gathering with friends around the outdoor kitchen, this backyard is a rare and remarkable find.Located close to highways, top schools, shops, parks, and the airport, this home offers a perfect blend of elegance, comfort, and convenience inside and out. (id:35762)
RE/MAX Hallmark Realty Ltd.
32 Basswood Circle
Oro-Medonte, Ontario
CUSTOM EXECUTIVE HOME WITH AN EXPANSIVE INTERIOR ON 3/4 OF AN ACRE OF PROPERTY! Discover this custom-built bungalow nestled in the prestigious Arbourwood Estates neighbourhood. Sitting on an expansive 147 x 223 ft lot, this 3/4-acre property boasts professionally landscaped grounds that provide tranquility and ample space for outdoor living and entertaining. Step inside over 2,300 sq ft of above-grade living space featuring elegant hardwood flooring and neutral paint tones throughout the main living areas. The spacious eat-in kitchen shines with stainless steel appliances, warm-toned cabinetry, a granite-topped island, and a walkout to the deck, perfect for summer barbecues. Entertain effortlessly in the combined dining and living room, highlighted by a cozy gas fireplace, or unwind in the inviting family room featuring a charming wood-burning fireplace and an open connection to the kitchen. The primary bedroom is complete with a garden door walkout, a 5-piece ensuite with a jetted tub, and a walk-in closet. Two additional main floor bedrooms offer comfort and versatility, while the partially finished basement includes a fourth bedroom. The homes stunning curb appeal features a striking stone and stucco exterior, grand columns, arched windows, a covered front entry, and a 2-car garage with ample driveway parking. Located close to Lake Simcoe, Brewis Park, Shanty Bay P.S., golf courses, the community arena, and just 10 minutes from Barrie's amenities, this home combines serene living with the convenience of nearby city services. Don't miss the chance to own this one-of-a-kind property in an exceptional location! (id:35762)
RE/MAX Hallmark Peggy Hill Group Realty
Ph407 - 5 Emerald Lane
Vaughan, Ontario
AVAILABLE FROM OCT 7 FOR THE RIGHT TENANT. LANDLORD WILL RENOVATE UNIT PRIOR TO OCCUPANCY.PHOTOS FROM PREVIOUS OCCUPANCY. LOCKED AND PARKING INCLUDED. Sun-Filled Spacious 1 Bdrm Condo In Prime Location W/ Unobstructed South Views Of The City. Enjoy This Functional Layout W/Stylish Laminate & W/O To Balcony. Great For Entertaining Kitchen W/ Granite Counter Tops & Breakfast Bar Overlooking Dining Rm. Updated Bath And Ensuite Laundry. Great Amenities, Incl: Gym, Party/Games Room, Outdoor Pool, 24 Hr Security. Walk To Ttc/Yrt, Shopping, Schools & All Amenities. Available Immediately. (id:35762)
Sutton Group-Admiral Realty Inc.
2206 - 58 Elizabeth Street S
Richmond Hill, Ontario
Welcome To High Point Towns Brand New Never Lived 2 Bedroom 2 Bathroom Stacked Townhouse In 1 Level on a Quiet Cul-De-Sac Conveniently Located at the Intersection of Arnold Cres. & Elizabeth St. South in the Heart of Historic Downtown Richmond Hill. Modern Open Concept Kitchen with Quatrz Countertop, Upgraded Cabinets and Stainless Steel Appliances.Smooth Ceilings and Luxury Vinyl Flooring In Living, Dining & Kitchen, Master Bedroom Comes with Walk-in Closet and 4-Pc Ensuite Bathroom, Ensuite Laundry. Family Friendly Community Which is Surrounded with Plazas, Boutiques, Delicious Restaurants, Major Retailers at Hillcrest Mall, Library, GO, York Transit, Hwy 404 and Hwy 400. The Richmond Hill Hospital is Just Walking Distance to the Property. (id:35762)
Century 21 Percy Fulton Ltd.
908 - 185 Oneida Crescent
Richmond Hill, Ontario
Bright and well-maintained two-bedroom, two-bath condo with open-concept layout and large windows. Features include stainless steel appliances, granite countertops, ceramic backsplash, one underground parking space, and a locker. Walking distance to the future subway, GO Train, shopping, restaurants, and entertainment. Easy access to Hwy 7 and Hwy 407. (id:35762)
Sutton Group-Admiral Realty Inc.
9 Chadburn Crescent
Aurora, Ontario
Main and 2nd Floor Only* This Exceptionally Maintained, The Whole Unit Is Sun Filled And Spacious. Steps Away From Walking Trails, Shopping, Restaurants, Public Transit, And Great Schools. (id:35762)
Bay Street Group Inc.
57 Deepsprings Crescent
Vaughan, Ontario
Welcome to this stunning 4-bedroom, 4-bathroom semi-detached home in the highly sought-after Vellore Village community! Perfectly located just minutes from Highway 400 and all major amenities including Fortinos, Cortellucci Vaughan Hospital, Canadas Wonderland, schools, parks, pharmacies, grocery stores, and convenient transportation. This bright and open home features a spacious layout ideal for growing families, with a beautifully finished basement offering plenty of space to relax, play, and entertain. The front yard is fully landscaped with great curb appeal, while the backyard is thoughtfully designed to create the perfect space for outdoor gatherings, gardening, or quiet enjoyment. A rare opportunity to enjoy comfort, convenience, and community living in one of Vaughans most desirable neighbourhoods! (id:35762)
Royal LePage Your Community Realty
109 - 398 Ferrier Street
Markham, Ontario
Well known New Century Plaza, centrally located unit in mall, great visibility from two aisles, renovated unit with laminate floors, painted walls, lighting, practical rectangular layout with one sink, ample parking, well maintained plaza, easy access to highway 404 and 401. (id:35762)
Elite Capital Realty Inc.
1230 - 12 David Eyer Road
Richmond Hill, Ontario
This Unit Is In Building 10. Welcome to this stunning 2-level end unit townhouse Dylan Model in the coveted community of Richmond Hill. This assignment sale opportunity boasts 2 spacious bedrooms, 3 luxurious washrooms, and impressive 10' ceilings on the main floor with 9' ceilings on the lower level. The modern kitchen is perfect for aspiring chefs or those who enjoy entertaining. Located close to all amenities, including shopping centers, Hospital, places of Worship, restaurants, parks, and top-rated schools, this townhouse offers both convenience and luxury living. Don't miss out on your chance to own a piece of Richmond Hill real estate paradise. Book your showing today before it's too late! **EXTRAS** Monthly common expenses include $194.45 for the dwelling unit (Unit 1230, Level 01), $49.52 for the parking unit (Unit F80, Level A), $13.90 for the bicycle storage locker unit (Unit 556, Room 119-P1), and $33.90 for bulk internet. (id:35762)
Century 21 Heritage Group Ltd.



