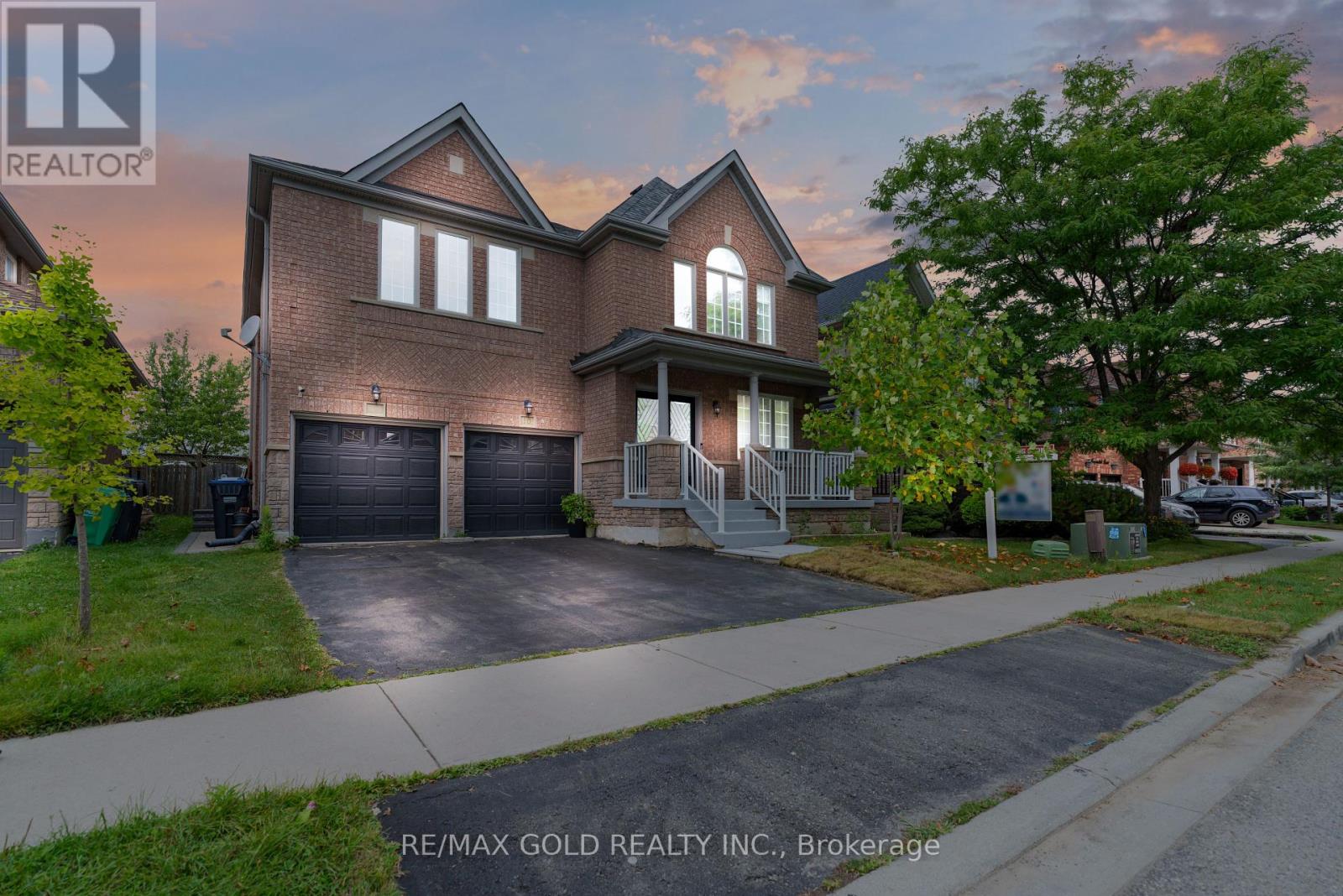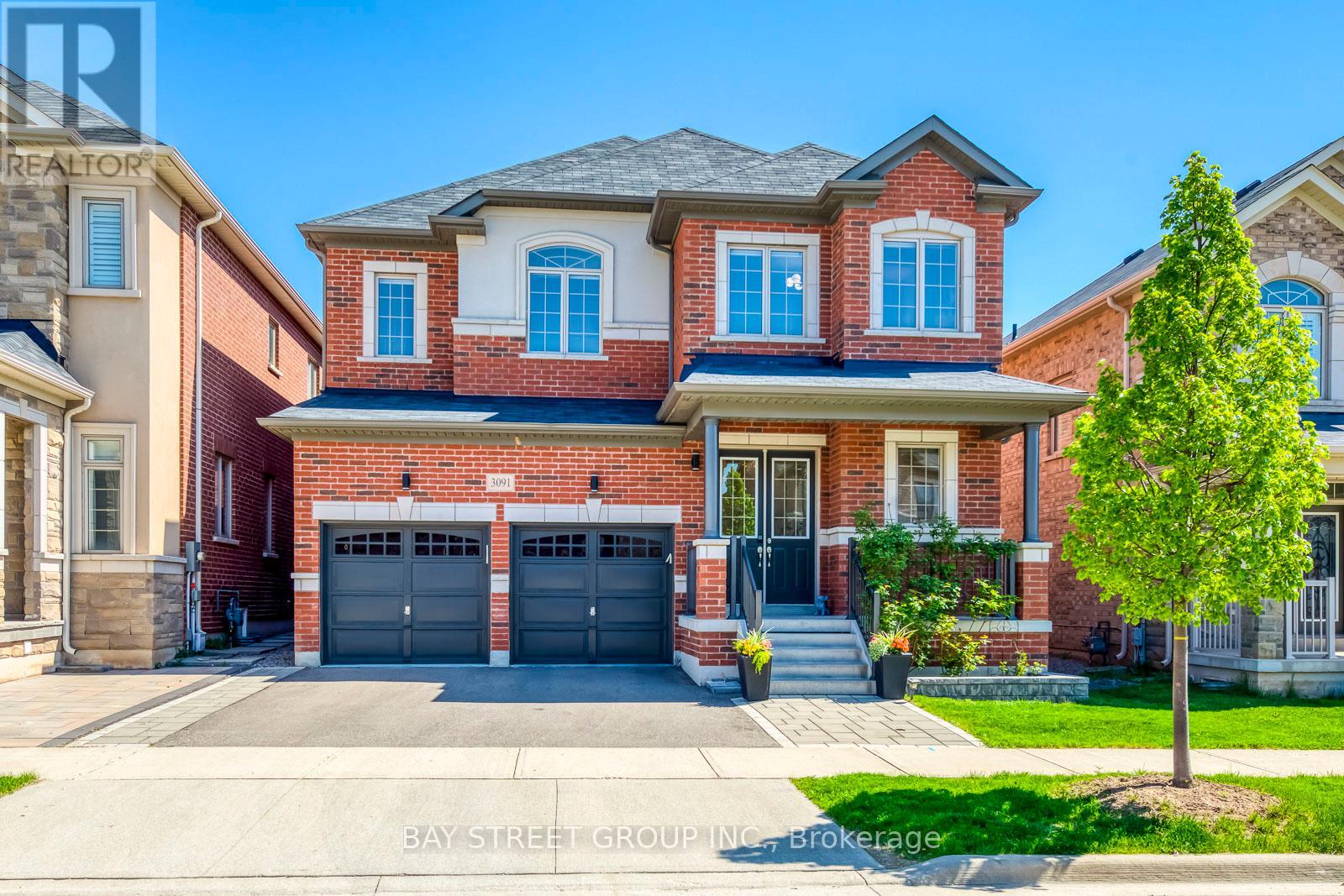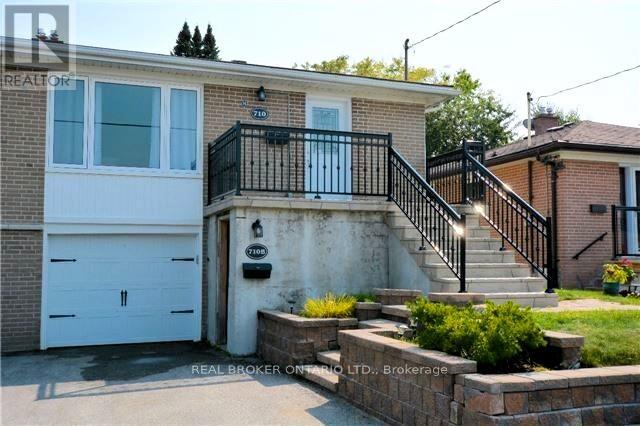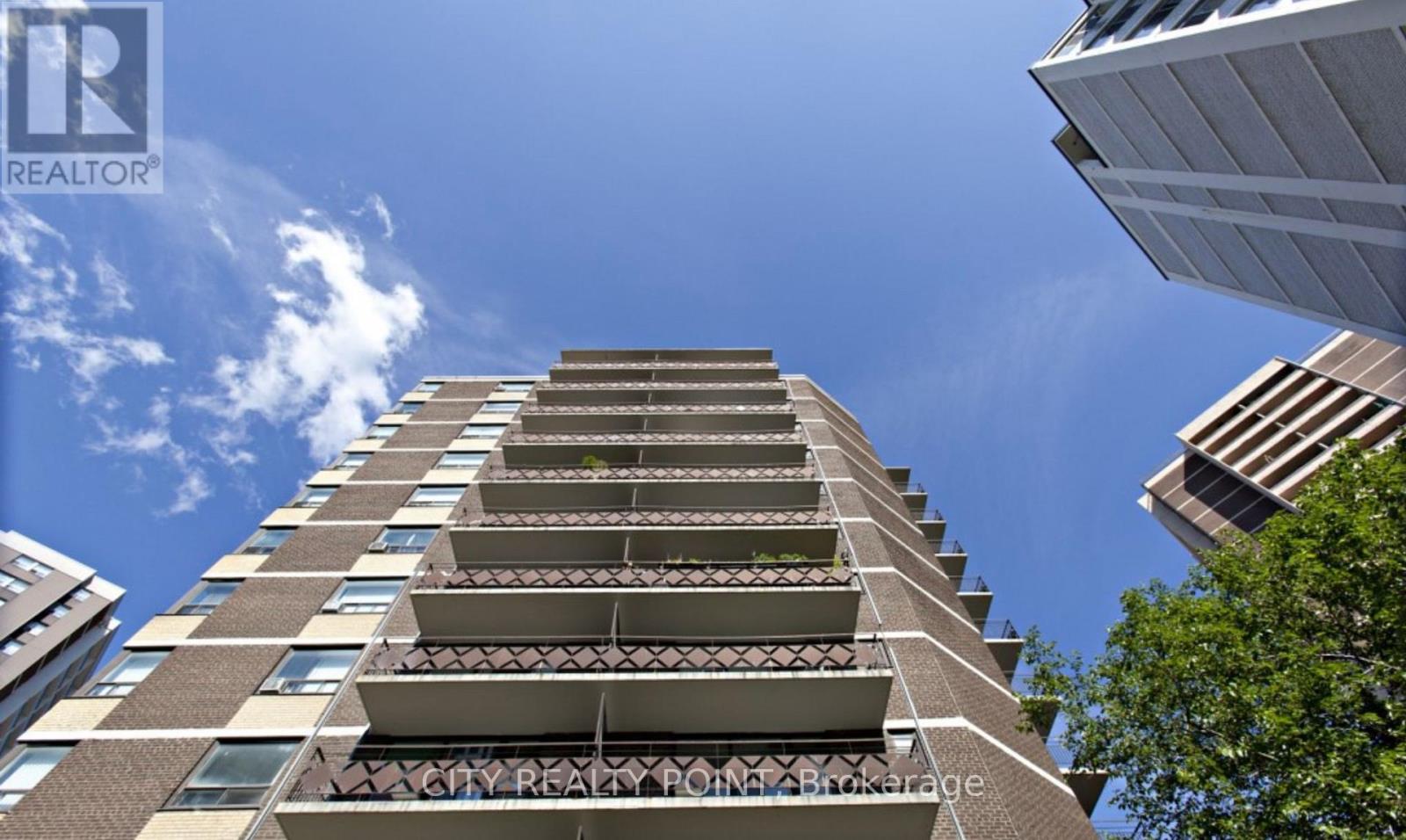10 Morgandale Road
Brampton, Ontario
Freehold Detached for Sale in fletcher meadow Brampton with brand-new 3-bedroom legal basement apartment. Welcome to this beautifully upgraded home, offering 4,451 sq. ft. of total living space with 3,200 sq. ft. on the first two levels and a brand-new 3-bedroom legal basement apartment (1,212 sq. ft.). Step inside to discover an open-concept living and dining area, perfect for entertaining, along with a spacious kitchen and family room layout. The home boasts huge windows that flood the space with natural light, creating a bright and inviting atmosphere. Upstairs, you'll find 4 generously sized bedrooms, including two luxurious master Bedrooms. The grand staircase features double-height ceilings, adding to the home's elegance. The extended concrete driveway offers parking for up to 4 cars outside, plus 2 in the garage. (id:35762)
RE/MAX Gold Realty Inc.
3091 Streamwood Pass
Oakville, Ontario
Welcome to this exquisitely upgraded Cozy detached home with a double car garage, offering exceptional design, comfort, and location. Originally upgraded by the builder and further enhanced by the homeowner with over $200,000 spent on premium comfort improvements throughout. This stunning residence offers approximately 4,400 sq.ft. of total living space, featuring 10-ft ceilings on the main floor, 9-ft ceilings on the second floor and in the basement, enlarged basement windows, and a sought-after walk-up basement that brings in abundant natural light. The custom gourmet kitchen is appointed with premium cabinetry, an oversized island, and a modernized laundry room with built-in storage. Elegant hardwood flooring and designer tile flow throughout the home, creating a cohesive and luxurious feel. Outfitted with upgraded lighting and appliances, as well as a full water softener and filtration system for enhanced comfort and wellness. All bathrooms have been tastefully upgraded with frameless glass showers, premium tiles, and custom vanities, offering a spa-inspired experience. Step into the professionally landscaped backyard, designed for entertaining and everyday enjoyment, with custom finishes that elevate your outdoor lifestyle. Prime location, just minutes from major highways, top schools, shopping centres, and a variety of restaurants and conveniences. A rare opportunity to own a truly turn-key, upgraded home where luxury meets lifestyle, with added value through basement rental potential. (id:35762)
Bay Street Group Inc.
49 Rembrandt Drive
Markham, Ontario
Well-Maintained, Original Owners, 4-Bedroom Detached Home With Inviting & Upgraded Double-Door Entry In Prime South Unionville. Main Floor Features Hardwood Floors, Crown Molding, Wainscoting, Pot Lights, California Shutters, And An Elegant Oak Staircase. Spacious Living And Dining Rooms Plus An Open-Concept Family Room With A Cozy Gas Fireplace And A walk Out To Backyard. The Kitchen Is Upgraded With Granite Counters, Backsplash, And A Breakfast Bar. Convenient Main-Floor Laundry With Direct Garage Access. Second Floor Offers 3 Bright Bedrooms Plus A Large Primary Bedroom With A Walk-In Closet And A Spa-Like Ensuite With Jacuzzi Tub, Upgraded Vanity And A Separate Shower. Exterior Features A Deep, Private Backyard With Mature Greenery And An Apple Tree. Unspoiled Basement With Cold Cellar & R/I Bath And Potential For Additional Living Space. Close To Parks, Trails, T&T, Restaurants, Markville Mall, Unionville GO, York University Markham Campus, Pan Am Centre, And YMCA. Top Schools: Markville S.S. & Unionville Meadows P.S. (id:35762)
RE/MAX Prime Properties
Exp Realty
619 Walpole Crescent
Newmarket, Ontario
Beautifully maintained family home backing onto lush green space with no neighbours behind. This property offers rare privacy and a peaceful setting with mature trees, pond and marsh views, all while being close to top schools, shopping, restaurants, highways, Magna Centre, and public transit.The main floor features a bright open layout with a welcoming living room highlighted by a gas fireplace and large windows. The spacious eat-in kitchen offers plenty of cabinetry and a walkout to an oversized deck overlooking a private, treed yard perfect for entertaining or relaxing in nature. Upstairs, the primary bedroom includes a walk-in closet and a 4-piece ensuite bath. Additional well-sized bedrooms provide space for family, guests, or a home office. A second full bathroom completes the upper level. (id:35762)
RE/MAX Crossroads Realty Inc.
637 Masson Street
Oshawa, Ontario
**Charming Family Home in Prime Location**Welcome to your dream home, nestled on one of Oshawa's most sought-after streets! This stunning residence boasts great curb appeal, a deep lot, situated on a tree-lined street that exudes character and charm. With Dr. S.J. Phillips School just across the street and all amenities within easy reach, this location is perfect for families. Step inside to discover a beautifully updated kitchen, featuring modern cabinets, a stylish backsplash, stainless steel appliances, quartz countertops, pot lights, and elegant ceramic tiles, an ideal space for culinary enthusiasts! The main floor flows seamlessly, showcasing wainscoting throughout that adds a touch of sophistication. This lovely home offers three spacious bedrooms and a full bathroom upstairs, ensuring ample space for family living. Recent upgrades have been made while preserving the home's charming character, including a new deck and interlock patio in 2022, new high efficiency furnace (2025) as well as a renovated bathroom (2020).Enjoy the convenience of a large driveway with space for over four vehicles, a side entrance to the basement, and newer sliding door (2021) that leads to the large outdoor space. The side door was also updated in 2024 for added accessibility. With laminate flooring installed in 2020 and new fascia and eavestroughs in 2023, this home is move-in ready! Don't miss your chance to own this charming property in a fantastic neighborhood. **EXTRAS** Great Neighborhood, Large Lot, Close To Amenities (id:35762)
Sutton Group-Heritage Realty Inc.
806 - 170 Sudbury Street Se
Toronto, Ontario
Welcome to this stylish corner penthouse in a boutique building, offering 600+ sq. ft. of thoughtfully designed living space and a private balcony. The split 2-bedroom layout features 9-foot ceilings, exposed ductwork, and oversized windows that flood the home with natural light. Recent upgrades include a brand-new HVAC system (fully paid), a newer stacked laundry set, composite deck tiles for a polished, low-maintenance balcony, laminate floors (2017), and a fresh coat of paint. The open-concept living and dining area seamlessly flows into a modern kitchen with stainless steel appliances, granite countertops, and a stone backsplash. Both bedrooms have proper doors, windows, and closets perfect for use as bedrooms, a home office, or guest space. Enjoy one of Toronto's most dynamic neighbourhoods with Queen West, Liberty Village, Exhibition Place, Trinity Bellwoods, the waterfront, shops, and restaurants all within walking distance. Easy access to TTC, GO Transit, and the Gardiner makes commuting effortless. Extras & Amenities: Building amenities: gym, party room, guest suites, visitor parking, and bike storage. One locker included. One parking near elevator included.** (id:35762)
Royal LePage Signature Realty
56 - 508 Essa Road
Barrie, Ontario
Step Into This Spacious And Modern 3 Bed End-Unit Townhouse, Offering A Stylish And Functional Layout Perfect For Families Or Professionals. Recently Renovated With Nice Finishing Throughout. This Home Features: 3 Bright And Spacious Bedrooms, 2.5 Updated Bathrooms, A Private Ensuite In The Master Bedroom, Modern Eat-In Kitchen With Quartz Countertops, Private Balcony With Scenic Views, Large, Open-Concept Living And Dining Area, Located In S Quiet and Well-Maintained Complex.Extras Included In Rent: 2 Parking Spots, Water, Internet, and Cable. Located In A Prime Area Minutes To Hwy 400, Close To Transit, Shopping, Schools, And Parks. Ready For Immediate Move-In! (id:35762)
Exp Realty
16 Lytham Green Circle
Newmarket, Ontario
Welcome to this brand new, never lived in, stacked townhouse at Glenway! Upper unit w/ rooftop terrace and one underground parking. Featuring an open concept layout w/ laminate floors throughout, modern kitchen with island, granite countertops, and three bedrooms. In addition, this unit has it's own spectacular private rooftop terrace w/ panoramic views! Steps to Upper Canada Mall, Yonge Street, GO Transit, restaurants, parks, supermarkets, Costco & more! Easy access to Highway 404 & 400! (id:35762)
RE/MAX Real Estate Centre Inc.
Main Fl - 710 Sunnypoint Drive
Newmarket, Ontario
Welcome to your modern main floor retreat! This 3-bedroom, 2-bath gem comes with its own garage and a rare backyard escape featuring a large patio, yes, your very own serene oasis. Perfect for entertaining, relaxing, or showing off on Instagram. Nestled in a friendly family neighbourhood, you're just minutes from the GO Station, Upper Canada Mall, transit, and every amenity you could ask for. A stylish home with space, convenience, and charm, don't let this one swim away! (id:35762)
Real Broker Ontario Ltd.
1002 - 55 Isabella Street
Toronto, Ontario
*****One month FREE RENT**** on select suites at 55 Isabella Street. This well maintained, renovated 12storey high rise is situated in the heart of downtown Toronto just a 5minute walk to Yonge &Bloor subway and offers unparalleled convenience to restaurants, entertainment, Eaton Centre, Yorkville, University of Toronto, TMU, the financial district, major hospitals, and government offices .This Spacious Studio apartment includes water, heat, hydro, hardwood floors, fridge, stove, microwave, private balcony with pigeon guard netting, and air conditioning units . Select suites feature modern open-concept layouts with upgraded kitchens and bathrooms, ceramic tile, quartz countertops, and newer appliances including dishwasher and over-the-range microwave .DIY smart-card laundry in the basement, secure camera monitored entry, elevator, optional underground parking, and on-site superintendent ensure easy, comfortable living .With a perfect walk score of 100 and rapid transit access including Wellesley, Bloor, and Yonge stations this building is ideal for professionals, students, or couples seeking a move in ready, low maintenance urban home .One month free on a 12month lease! (id:35762)
City Realty Point
1012 - 181 Sterling Road
Toronto, Ontario
Welcome to brand new House of Assembly @ 181 Sterling Road, functional modern 2 bedroom, 2 bathroom suite located in the trendy Sterling Junction. This exceptional unit includes parking, and wonderful unobstructed view. With an open layout featuring luxury, built-in appliances, a dishwasher, and contemporary finishes throughout. Enjoy access to a luxury amenities, including a exercise center, yoga studio, rooftop terrace, party room, and 24 hour security/concierge. Ideally situated with perfect access to TTC, Go transit, and UP Express making commuting quick and efficient. Enjoy local shops, cafes, galleries, and restaurants all within minutes in this up coming community. This is your opportunity to live in one of Toronto's most exciting and talked about communities. Don't miss this opportunity. (id:35762)
RE/MAX West Realty Inc.
16 Elderwood Drive
Toronto, Ontario
Elegant Forest Hill South Home for Lease. Beautifully renovated 5-bedroom, 5-bathroom home for lease in prestigious Forest Hill South. Featuring sun-filled formal living and dining rooms, a spacious family room with fireplace, and an updated kitchen with newer appliances. The finished basement with separate entrance and self-contained second-floor suite offer flexible living options. five upgraded bathrooms, including a primary suite with a spa-like 6-piece ensuite, this home offers plenty of room for families. A finished basement with separate entrance provides versatile space, and a self-contained second-floor suite is ideal for extended family or a nanny. Additional highlights include hardwood floors throughout, pot lights, and ample storage. Located just a short walk to Forest Hill Village, top private and public schools, parks, restaurants, shops, and transit, this home offers both comfort and prestige ready to welcome its next residents. (id:35762)
RE/MAX Hallmark Realty Ltd.












