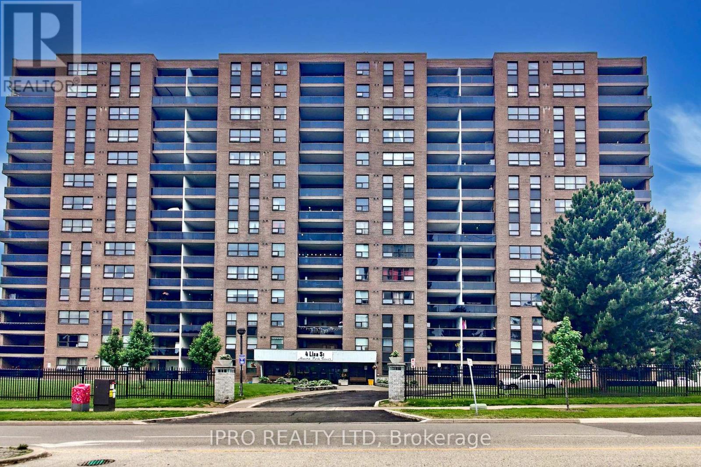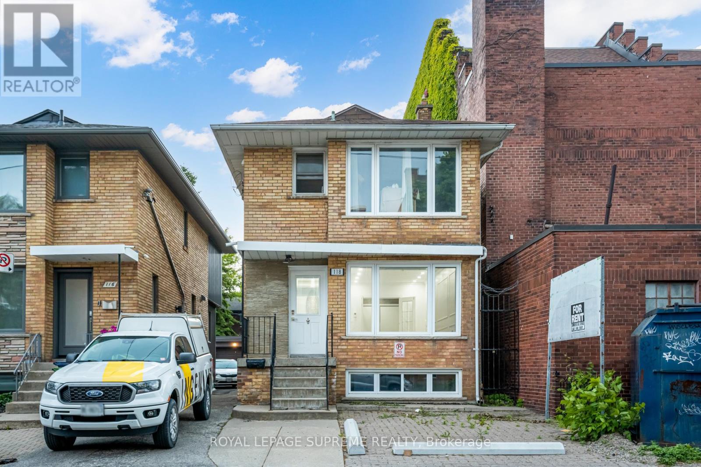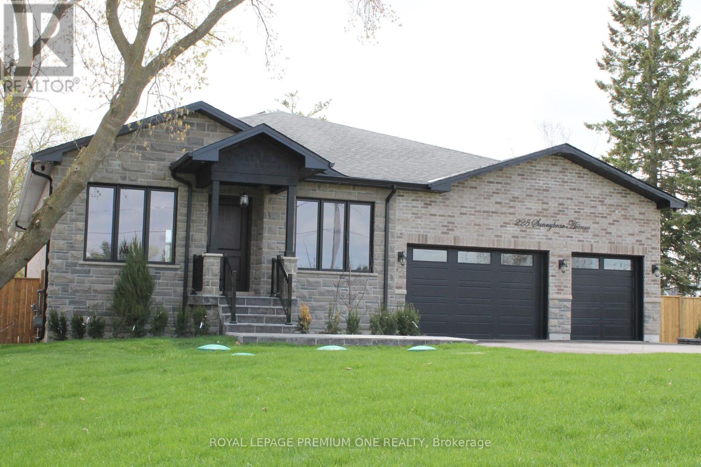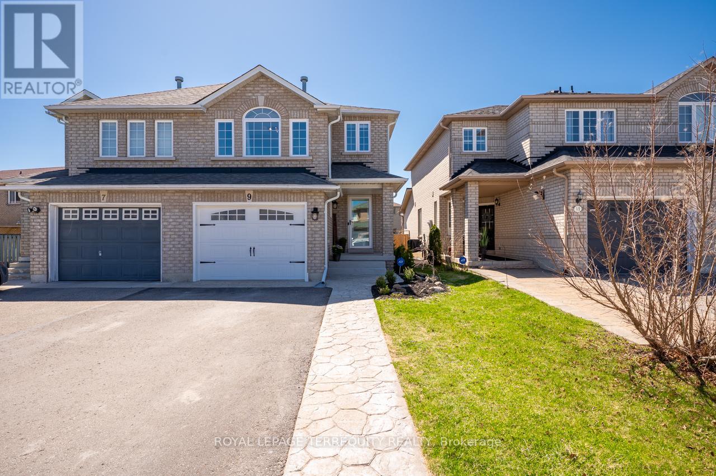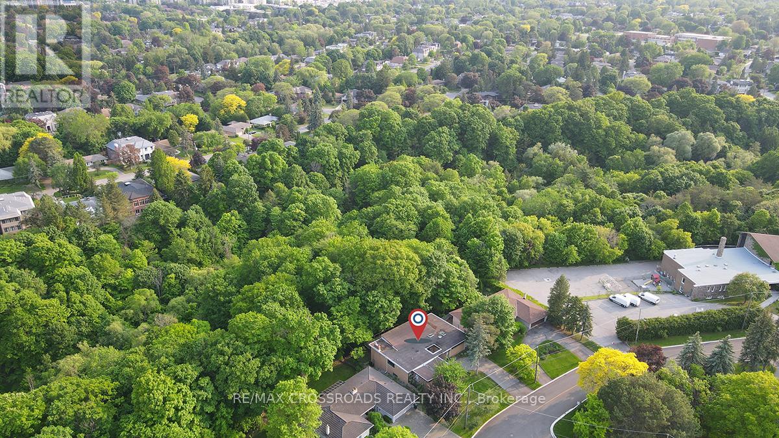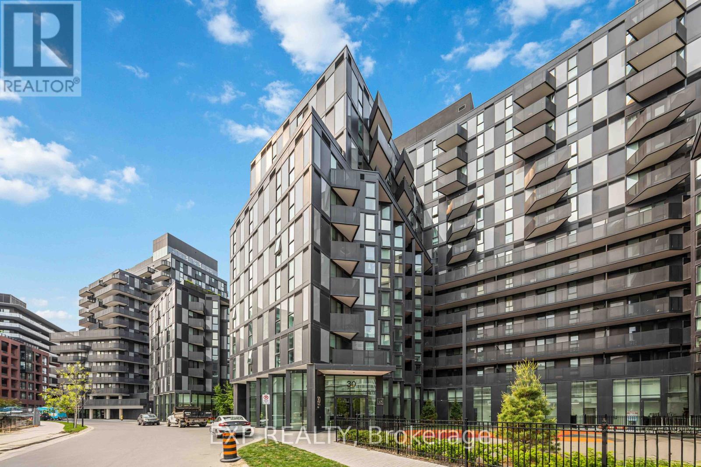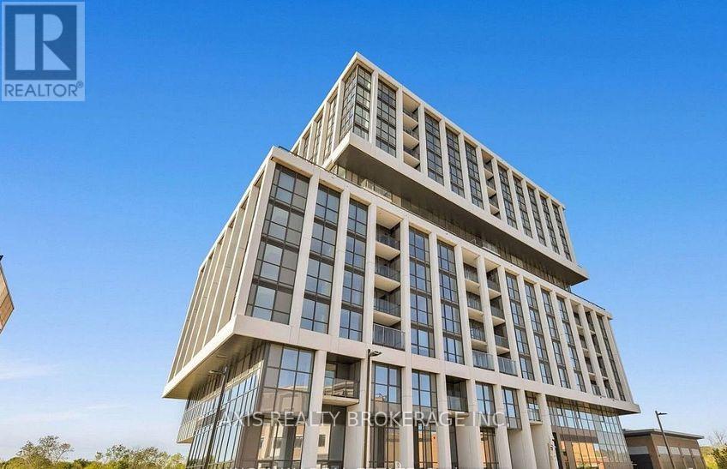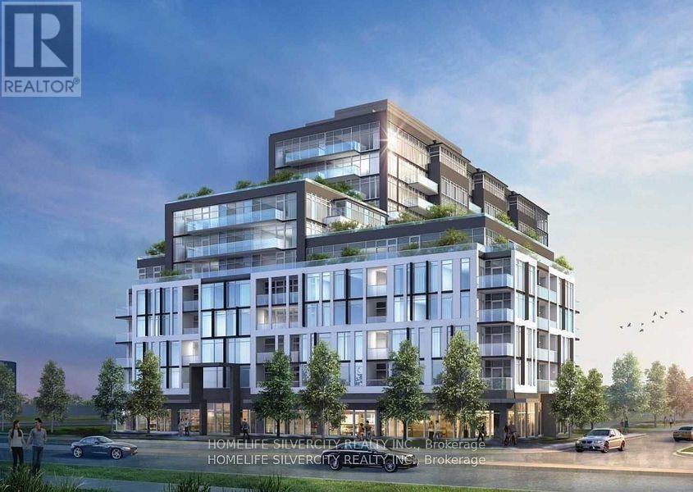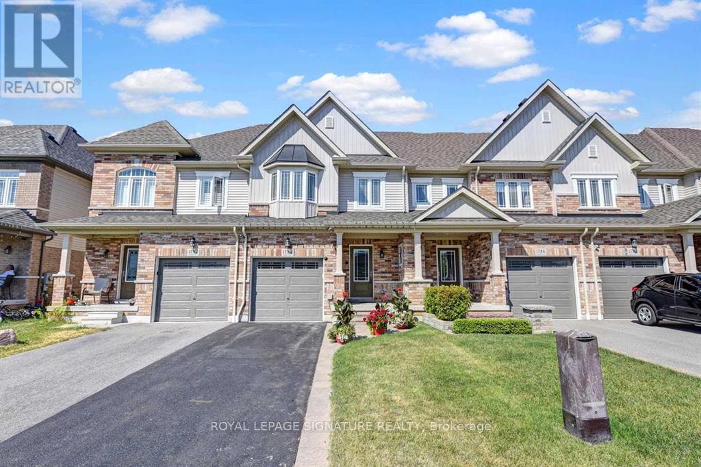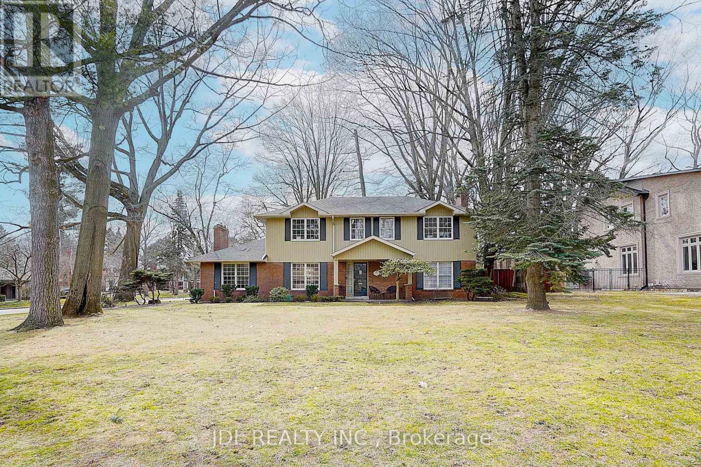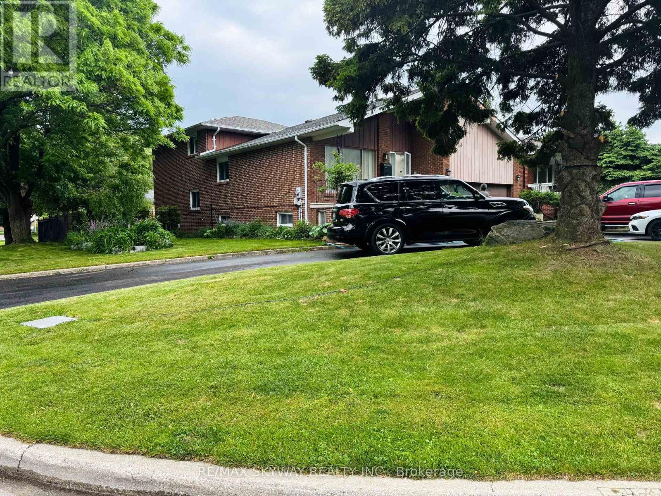36 Shadyside Avenue
Hamilton, Ontario
Welcome to this charming 3-bedroom, 1.5-bathroom bungalow located in the desirable Burkholme neighbourhood on the Hamilton Mountain. Thoughtfully laid out for comfortable living, the main floor features an open-concept kitchen seamlessly connected to a bright and spacious living roomperfect for both everyday life and entertaining. Three generously sized bedrooms and a full four-piece bathroom complete the inviting main level. The spacious basement offers a versatile recreation room, a convenient two-piece bathroom, and ample utility/laundry spacepresenting a great opportunity for customization and added value. Step outside to a large, private backyard, perfect for summer barbecues, family gatherings, or peaceful relaxation. With several parks nearby and lots of green space, the setting is ideal for outdoor enjoyment. Located within walking distance to schools and offering quick access to major highways, this home provides excellent convenience for families and commuters alike. Whether you're a first-time buyer, investor, or renovator, this property blends location, potential, and valuedont miss your chance to make it your own! (id:35762)
RE/MAX Twin City Realty Inc.
39 Rainbow Court
Georgina, Ontario
Beautiful House With 3+1 Bedroom, Cul De Sac, Calm Neighborhood, Close To Shopping, Schools. With Custom Harley Davidson Bar In The Backyard. Finish Basement With Washroom. Long driveway fits 6 cars. **EXTRAS** Includes Microwave, Stove, Fridge, Dryer, Washer, Harley Davidson Bar, Garage Opener. (id:35762)
Homelife/vision Realty Inc.
2502 - 300 Front Street W
Toronto, Ontario
Tridel Built, Luxurious Condo In The Heart Of The Entertainment District. AirBnb Friendly Building with huge income. Fully Furnished and ready. Breathtaking Toronto Skyline Views With South West Exposure from Large Balcony! Open Concept Living & Dining, 9' Ceilings, Floor To Ceiling Windows, Quartz Counters, Modern Floors & Walk-In Closet! Bbg On Your Rooftop Deck Or Soak Up The Outdoor Pool & Cabanas. Other Amenities Include Concierge, Fitness/Yoga & Party Rooms. Literally Crawl To The Rogers Center, Cn Tower, Union Station & The Path. (id:35762)
Royal LePage Your Community Realty
Bsmt - 640 Runnymede Road
Toronto, Ontario
A spacious 1-bedroom basement apartment in a stunning contemporary home, nestled in thedesirable Runnymede-Bloor West neighborhood. This recently renovated unit boasts a bright,open-concept layout with LED pot lights and stylish laminate flooring. Featuring a privateentrance, the apartment includes a cozy bedroom with a closet and window, and a sleek bathroomwith a glass-door shower. Enjoy the convenience of being just steps from TTC transit, parks,George Bell Arena, and other local amenities. Tenant is responsible for 30% of utilities. Available for Short term and month to month! (id:35762)
Right At Home Realty
1408 - 4 Lisa Street
Brampton, Ontario
This Well Maintained Unit is Bright and Spacious. It features 3 Bedrooms, with Main Bedroom having a W/I Closet and a 2pc Ensuite. Large Eat-In Kitchen, Spacious Living Room/Dining Room with large Windows Bringing in great light. Walk Out to an open balcony for your Enjoyment! Ensuite locker for added storage plus 1 underground parking spot. (Please note that legal description for parking spot is Level A, Spot 111. Actual parking spot is labeled as 122). Laundry Room is conveniently located on the Main Floor of the Building. All newly renovated with new machines. Located near Bramalea City Centre, Chinguacousy Park, Highway 410, and the Bramalea Go Station. This condo is great for first time homebuyers, anyone just starting a family or even anyone downsizing. (id:35762)
Ipro Realty Ltd
1 - 118 Runnymede Road
Toronto, Ontario
Put your business in the heart of Bloor West Village just steps to Runnymede Station, High Park, and fantastic coffee, shops and restaurants. This bright main floor space offers excellent walkability, making it an ideal fit for a professional office, boutique retail, health and beauty or other small business uses. A great opportunity for startups, independent professionals, or satellite offices looking to grow in a thriving neighbourhood. Approx. 750 sq ft on the main floor, with partial basement access including a private bathroom and storage. (id:35762)
Royal LePage Supreme Realty
678 Galloway Crescent
Mississauga, Ontario
BEAUTIFUL DETACHED IN DEER RUN AREA; NEW RENOVATION ON MAIN, 2/F, AND BASEMENT ; UPGRADED NEW MODERN KITCHEN WITH STONE COUNTER TOP, NEW SMOOTH CEILING, NEW VINYL FLOOR, NEW HARDWOOD STAIRS, NEW PAINTS, POT LIGHTS, ACCESS FROM GARAGE, OVER $80,000.00 UPGRADES, NEW LARGE WINDOWS BRING YOU TONS OF NATURE LIGHT, EXTENDED 2 CAR DRIVEWAY; SEPARATE ENTRANCE TO BASEMENT APARTMENT WITH POTENTIAL RENTAL INCOME, BASEMENT WITH A 3PC BATH, BEDROOM AND RECREATION AREA; 3 GOOD SIZE BEDROOMS ON 2/F; CLOSE TO SQUARE ONE, PARKS, SCHOOLS AND PUBLIC TRANSIT; MINUTES TO MAJOR HIGHWAY; SHOWS EXCELLENT (id:35762)
Sutton Group - Summit Realty Inc.
225 Sunnybrae Avenue
Innisfil, Ontario
Welcome to this stunning, modern, bright, spacious open concept new custom-built bungalow that exudes timeless elegance and functionality. Located in a highly desired family neighborhood of Innisfil, this bungalow was built with extensive upgrades, attention to details and with a focus on family living, relaxation and entertainment. Spanning 2,500 sq. feet above ground plus a fully finished basement, this home has nearly 5,000 sq. feet of living space. Upon entering you will be greeted by the breathtaking view of your living quarters with soaring ceiling heights accented by a center skylight that bathes the space in natural light. A family room with vaulted ceilings and striking fireplace with floor to ceiling built in shelving unit for all your precious keepsakes. Elegant high interior doors and architectural moldings throughout. The spacious and inviting primary bedroom features a dream walk in closet a warm and cozy fireplace and it's complemented by a lavish ensuite with heated floors for added comfort. All bedrooms have elegant bathrooms with heated floors. The finished walk-up basement has high ceilings and large windows, that leads to an inviting pool oasis where you can keep cool during the hot summer days. Join in the fun while BBQing in your spacious covered deck off your dream gourmet kitchen. Fully fenced for complete privacy. The exterior has contemporary architectural design enhanced with stone and brick exterior. (id:35762)
Royal LePage Premium One Realty
123 Stave Crescent
Richmond Hill, Ontario
Tastefully Renovated detached 4 bedroom in Prestigious Westbrook Community, Situated on premium lot, featuring newly renovated kitchen with brand new cabinets, quartz countertop, backsplash, new engineer hardwood flooring on main floor, new master bedroom ensuite, freshly painted, pot lights, spacious bedrooms, finished basement. Close to everything, schools, malls, retail and all amenities. (id:35762)
Elite Capital Realty Inc.
46 October Lane
Aurora, Ontario
An Incredible Rare Find in Most Sought after Neighbourhood in Aurora Grove! This Extensively RENOVATED (Over $200K) from TOP to BOTTOM Semi Detached Features 3+2 Bedrooms, 4 Washrooms, 1+1 Kitchens. Experience modern Elegance and Comfortable living in this beautifully Renovated Home, Featuring a spacious and thoughtfully designed layout. Bright Open Concept Main Floor Showcases Brand New White Oak Engineered Hardwood Flooring, Custom Gourmet Kitchen w/ Brand New PREMIUM Quartz (Marble look) Counters and Backsplash, S/S Appliances, Breakfast Area w/ Walk-out to Oversized Sun Deck and the Fully Fenced PRIVATE Backyard. Bonus Family Room w/ Centred Gas Fireplace, Breathtaking HUGE Primary Bedroom w/ Double Closets & Custom Ensuite Bathroom w/ Soaker Tub & Rain Shower! The fully FINISHED BASEMENT, featuring a SEPARATE ENTRANCE, Kitchen and Full 3 Pieces Bath and 2 Bedrooms! Big Size Bedroom with W/I Closet! adds incredible versatility ideal for an in-law suite, or Rental Income opportunity. Outside, The Long Driveway Has Been Upgraded and Widened with Quality Interlock, Providing Both Practicality and Curb Appeal, enjoy the rare convenience of ample Parking, including a Garage with a Level Storage and a total of 3 Parking spaces, a standout feature in this prestigious community. Situated just minutes from Highway 404, top-tier schools, public transit, and premier shopping destinations, this location offers unmatched accessibility and lifestyle appeal. Recent upgrades elevate this home to move-in-ready perfection:WHITE OAK ENGINEERED HARDWOOD FLOORING (2025), BRAND NEW OAK STAIRS (2025), STYLISH NEW COUNTERTOPS AND BACKSPALSH (2025), RENOVATED WASHROOMS with SMART TOUCH MIRRORS (2025), FRESHLY PAINTED (2025), BRAND NEW FURNACE (2025), ROOF(2025), POTLIGHTS & CHANDELIERS(2025), PREMIUM ECOBEE THERMOSTAT(2025), SMART SECURITY DOOR LOCK (2025), With every detail meticulously updated, this property is a rare find that combines luxury, functionality, and investment potential (id:35762)
Homelife Classic Realty Inc.
9 Kalmar Crescent
Richmond Hill, Ontario
Welcome to this beautifully upgraded 3-bedroom, 3-bath semi-detached home, nestled in one of Richmond Hills most desirable neighbourhoods. Thoughtfully renovated throughout, this home boasts new windows and doors, modernized bathrooms, and refreshed bedrooms offering the perfect blend of style, functionality, and comfort. The bright, open concept main floor showcases spacious living/dining areas, an updated kitchen with granite countertops and sleek stainless-steel appliances, and a newly renovated laundry room with a brand-new washer and dryer. As a special highlight, enjoy a stunning mid-level family room filled with natural light, featuring a striking stone-accented natural gas fireplace. The upper level offers two beautifully renovated bathrooms and brand-new carpeting throughout, adding comfort and a fresh, modern touch. The spacious unfinished basement offers limitless potential with a separate entrance from the garage. The property features an expansive driveway with no sidewalk, comfortably accommodating up to four vehicles. At the rear, a generous composite deck offers an ideal setting for refined outdoor living and summer entertaining. Just steps from some of York Regions top-rated schools, and only minutes to local shopping, the new Oak Ridges Library, Lake Wilcox Park and Recreation Centre, Highways 400 and 404, as well as both Bloomington and King City GO Stations. Offers Anytime! (id:35762)
Royal LePage Terrequity Realty
Bsmt - 31 German Mills Road
Markham, Ontario
New Renovated House In Highly Demand Markham Area*Fully Functional Bsmt*New Laminate Floor In All Rooms*Big Kitchen With Breakfast Area*3Pc New Washroom*Great Location*Close To All Amenities, Transit, Hwy 404, Schools, Supermarket & Restaurants*. Just Turn The Key And Move In! No Separate Entrance. (id:35762)
Homelife Landmark Realty Inc.
553 Lakeshore Road E
Mississauga, Ontario
Welcome to 553 Lakeshore Road East, Mississauga. AMAZING OPPORTUNITY TO RENT THIS 750 Sq.FT STORE ON LAKESHORE ROAD EAST, MISSISSAUGA. It is Located in the area of Lakeview in Mississauga. Other areas nearby are Port Credit, Mineola, Long Branch (Toronto), Etobicoke.This Property Consists Of 750 Sq ft. with Bright Lighting.This area is so fast growing and is highly sort after due to many huge condo projects for example, Brightwater Condos and Towns, Lakeview Inspiration condos and Towns project. There are approximately 7 to 10 huge housing projects in the plan around this area. A Large Accessible Bathrooms, a small Kitchen Space, Tile & Laminate Flooring.Close To All Amenities And Highways. Minutes to the New Walmart and Metro. High traffic Road. Store located near the Traffic Signal. Minutes to the Buzzing Port Credit Village famous for its Festivals, Restaurants, Parks and Marinas. The Breath taking Credit River runs through this charming Lake View Village where you can Enjoy the beautiful sunset views. After your hard days work, take a walk in the famous and stunning parks, featuring a large waterfront area, picnic spots, a dog park, walking trails, and views of Lake Ontario. Some famous parks are:Lake Promenade, Jack Darling Memorial Park, Richards Memorial Park, Bruckner Rhododendron Gardens, Adamson Estate Heritage Park and Marie Curtis Park. *For Additional Property Details Click The Brochure Icon Below* (id:35762)
Ici Source Real Asset Services Inc.
53 Forest Grove Drive
Toronto, Ontario
*Rarely Offered - Welcome to this one-of-a-kind Renovated Bungalow Nestled on a Ravine Lot in a quiet, family-friendly court Bayview Village* Offering Over 5500 of Luxury Living Space (Approx 0.5 Acre Lot Size)* Stunning Home Backing on Ravine - Offering the Feel of a serene Green Cottage Right In the City* Features Two Spacious Decks W/Breath-taking Unobstructed View of Lush Greenery* An Exceptional Family Room W/a Cozy Fireplace and Large Window Framing Stunning Green Views* Updated Kitchen Yr 2017 / Deck Yr 2017 / Renovated bathrooms / HVAC Yr 2017* Brand New Kit Cabinets In Bsmt* Four Bright and Spacious Bedrooms* Tastefully Upgraded Bathrooms W/quality Materials & Redesigned for Functionality & Daily Comfort* Floor To Ceiling Windows Create An Inviting Retreat - Filling the Space W/Natural Light and Showcasing Green Views All year Round* Fully Finished Bsmt W/Bedrooms and Bathrooms and New Kit Cabinets, Walking out to a Spacious Deck Offering Plenty of Privacy* Oversized Garage and Driveway Can park Up to 10 Cars* Great School Zone** Feel Like Muskoka In The City** (id:35762)
RE/MAX Crossroads Realty Inc.
219 - 30 Tretti Way
Toronto, Ontario
Discover this sleek & modern 2-bedroom 2-bathroom suite, nestled in the heart of Toronto's vibrant Clanton Park community. Thoughtfully designed with contemporary finishes, the unit features a stylish kitchen with quartz countertops & stainless steel appliances, a private balcony and a spacious primary bedroom with ample closet space. Included is an underground parking spot and storage locker to go along with top-notch building amenities, such as a concierge, gym, party/meeting room, recreation room and a rooftop deck/garden. Ideally situated just steps to Wilson Subway Station, Yorkdale Mall, parks, schools, and major highways - this location offers exceptional urban convenience. (id:35762)
Exp Realty
216 Sikura Circle
Aurora, Ontario
Welcome to this exquisite Moorcrest Model, One of the Largest & Most Upgraded Home in the prestigious Aurora Hills community. Set on a premium PIE-SHAPE corner lot backing onto a tranquil RAVINE with exceptional home offers rare privacy, lush views, and a sprawling backyard oasis, perfect for entertaining or relaxing. Step inside to over 3,500 sq. ft. of elevated living space, where soaring 10-ft ceilings and rich herringbone-pattern hardwood flooring set the tone for timeless elegance. The gourmet kitchen features high-end stainless steel appliances, custom cabinetry, a large center island, and a walk-through butlers pantry with beverage station and sink. The inviting family room boasts a gas fireplace and coffered ceiling with serene ravine views. The main floor also includes a dedicated home office, spacious mudroom with ample storage, and direct access to the garage completed with Tesla charger. Upstairs, with 9-ft ceilings throughout, you'll find five generously sized bedrooms. The primary suite is a luxurious retreat with dual walk-in closets and a spa-like 5-piece ensuite with freestanding tub, glass shower, double vanity, and private water closet. Bedrooms 25share two Jack & Jill-style ensuites, each thoughtfully designed with double sinks and separate wet areas for privacy and convenience. A second-floor laundry room adds to the home's functional layout. Located minutes from Hwy 404 and top-rated schools, parks, Longos, Farm Boy, and the upcoming Aurora Mills Town Centre, this home offers the perfect balance of luxury, comfort, and naturein a highly sought-after neighbourhood. (id:35762)
RE/MAX Realtron Yc Realty
1203 - 1063 Douglas Mccurdy Comm Court
Mississauga, Ontario
Welcome To Port Credit, Mississauga. This Spacious Two Bedroom + Den Is Not One To Be Missed. 2 Washrooms, Locker And One Garage Parking Spot. Spacious 1060 SF Living Space. Most Desired South East Front Exposure. Sunny And Lake Views, Entire Unit Upgrade Luxury Finishes! Immediately Occupancy Available! World Class Amenities In A Boutique Building: Concierge, Yoga Studio, Gym, Private Party Entertainment Room, Outdoor Lounge W/BBQ/Dining/ WIFI, Guest Suites, Carwash Hub, Visitors Parking, EV Charging & Bicycle Storage. Rogers Fiber Optic Internet(Included In Condo Fees).Prime Port Credit: Go Stations Near By, Short Walk To Lake, Parks, Restaurants, Shopping, Banks, And More! Easy Access To QEW And 403, Humber College, U Of T, Walk/ Bicycle Trails, Beaches, Water Club Sports, And Golf courses/Clubs. Excellent Schools Nearby. (id:35762)
Axis Realty Brokerage Inc.
523 - 1050 Main Street E
Milton, Ontario
Located At Milton's New Iconic Address Of Fernbrook's Art On Main, This Luxurious 2 Bdrm + 2Bathroom Suite Offers Open Concept Living/Dining Room Combo W/Walk Out To Balcony, KitchenW/Modern Cabinetry, Granite Countertops, Backsplash & Stainless Steel Appliances, Large MasterSuite W/3 Pc Ensuite W/ Stand-Up Glass Shower, Good Sized 2nd Bedroom W/Mirrored Closet,9'Ceilings & Upscale Laminate Floorings. No need for a car, close to all amenities. (id:35762)
Homelife Silvercity Realty Inc.
1784 Silverstone Crescent
Oshawa, Ontario
Stunning 3-Bedroom Freehold Townhome with Finished Walkout Basement in Sought-After Samac, Oshawa! This beautifully maintained freehold townhome features 3 spacious bedrooms, a finished walkout basement, and an abundance of natural light throughout. The open-concept kitchen and family room layout creates an inviting space perfect for both everyday living and entertaining. Key Features You'll Love: Upgraded kitchen with quartz countertops, stainless steel appliances, eat-in layout, and tons of storage, Deck Overlooking the Backyard From Family Room, Elegant hardwood floors throughout the main living areas, Finished walkout basement ideal as a rec room, home theater, kids play zone, or even a 4th bedroom, Main floor laundry for maximum convenience, Primary bedroom with his & her closets and 4-pc Ensuite, Two additional generously sized bedrooms. Located in a family-friendly neighborhood with parks, schools, shopping, and transit nearby. Perfect for families or professionals looking for a bright, spacious, and modern home in a thriving community. (id:35762)
Royal LePage Signature Realty
312 Dalewood Drive
Oakville, Ontario
Exceptional Opportunity in the Highly Sought-After Morrison Area | Eastlake, Oakville. Situated on a magnificent, flat 100 x 160 ft lot within one of Oakvilles most elite neighborhoods, this elegant 4-bedroom, 4-bathroom detached residence with a double garage presents a rare opportunity to live comfortably now, renovate, or build a stunning 6,000+ sq ft luxury estate featuring a circular driveway.Enjoy quick access to the QEW and Highway 403. Located within Oakvilles top-ranked school districtincluding Maple Grove PS, EJ James FI, and Oakville Trafalgar High School.Surrounded by stately custom homes and just minutes from Lake Ontario, historic downtown Oakville, and vibrant commercial amenities including Whole Foods, cafes, and fine dining.Live comfortably now, renovate, or build your dream home. (id:35762)
Jdl Realty Inc.
49 Deepwood Crescent
East Gwillimbury, Ontario
Welcome to 49 Deepwood Crescent! Beautifully Crafted 4 Bedroom Detached Home In Sought-After Sharon Community. Built In 2023, This Home Features 9' Ceilings, Open Concept Living/Dining Room, Gourmet Kitchen With Centre Island & Premium Stainless Steel Appliance, Family-Size Breakfast Area, Large Family Room W/ Upgraded Tray Ceiling & Gas Fireplace. Large Primary Bedroom With W/I Closet And Spa-Like 5-Piece Ensuite, 2nd Floor Laundry Room And More! Located On One Of The Area's Most Desirable Streets And Just Minutes HWY 404, GO Transit, Sharon Public School, Shopping (Costco, Walmart, Upper Canada Mall, etc...). Amazing Value -- Don't Miss Out!!! Some Photos are VS staged (id:35762)
RE/MAX West Realty Inc.
9 Sandpiper Court
Toronto, Ontario
An Incredible French Country architectural masterpiece with timeless appeal, epitomizes luxury blending elegance and comfort, meticulously curated. A prestigious Bungaloft with a total living space of 6350 sq.ft. with approx 4000 sq.ft. above grade and a 2400 sq.ft. lower, at grade level walkout, with huge windows. Opulent Exterior is Natural Indiana Limestone and Smooth Hard Limestone, Heated Driveway, Arched Hallways and Doorways, soaring 12 ft Ceilings, plus 14 and 15 ft arched and cathedral ceilings on the main floor, Elevator, 3 Large Fireplaces, A fantastic culinary designer Kitchen, straight out of a magazine, Sub Zero, Wolf, Cove, Bosch Appliances, Miele and LG Washers/Dryers, Extensive Millwork, Backyard Oasis with huge covered/automatic opening, modern LED lighting, Patio Pergola w/outdoor Kitchen. Too Many upgrades to list. Must come and see. Details through-out are impeccable.Steps to all amenities such as Donalda Club and top-rated private schools, Crescent School, Crestwood, Bayview Glen, and Toronto French School, Granite Club. DVP, Hwy 401, Toronto Botanical Gardens. (id:35762)
Century 21 Leading Edge Realty Inc.
15 Maidstone Crescent
Brampton, Ontario
## Spacious All Brick 5 level Detached Backsplit with Double Garage ## Main Floor Family Room with Walk Out to Sunroom ##Stylish Centre Hall Plan ## Large Circular Driveway ## Fenced Yard ## Beautiful Landscape Lot ## Garden Lovers Delight ## Prestigious "M" Section - Desirable Location ## Close to all Amenities ## Price to Sell !! (id:35762)
RE/MAX Skyway Realty Inc.
80 Sprucewood Drive
Markham, Ontario
Welcome to This Stunning Estate, A Masterpiece of Craftsmanship and Elegance Nestled on A Coveted Corner Lot in A Quiet Cul-de-sac. This Home Offers An Unparalleled Blend of Sophisticated Design & Modern Comfort.Luxury Home Fully Renovated In Sought After Neighborhood Of Thornhill With Master Craftsmanship . Elegant Open Concept Kitchen & Living Room, Dining Room, Skylights, An Upscale Bar, An Entertainers Delight! Relax In The Private Master Retreat W/ A Hotel-Style En-Suite And Oversized Spa-Like Shower. Minutes to Hwy 404 & 401, Top Rated Schools, Community Centre, Centrepoint Shopping Centre. (id:35762)
Eastide Realty





