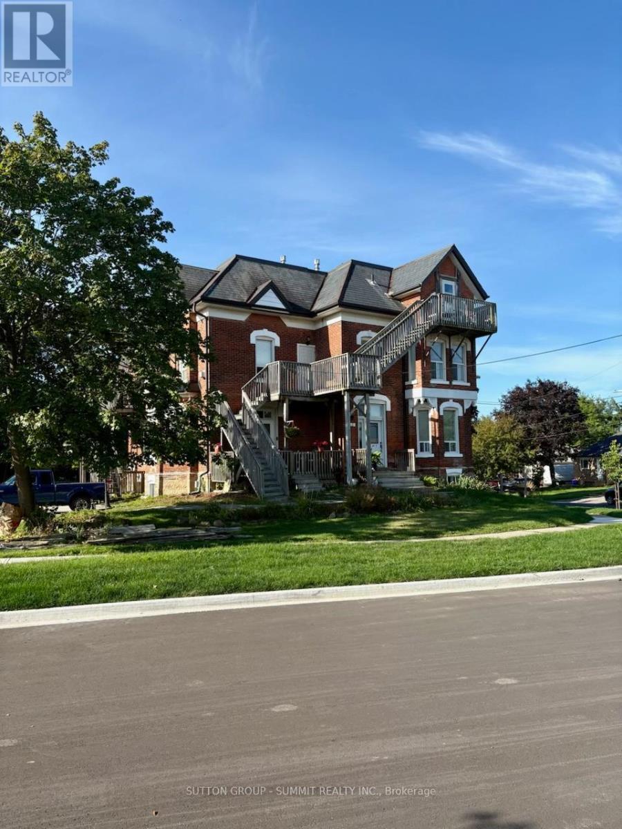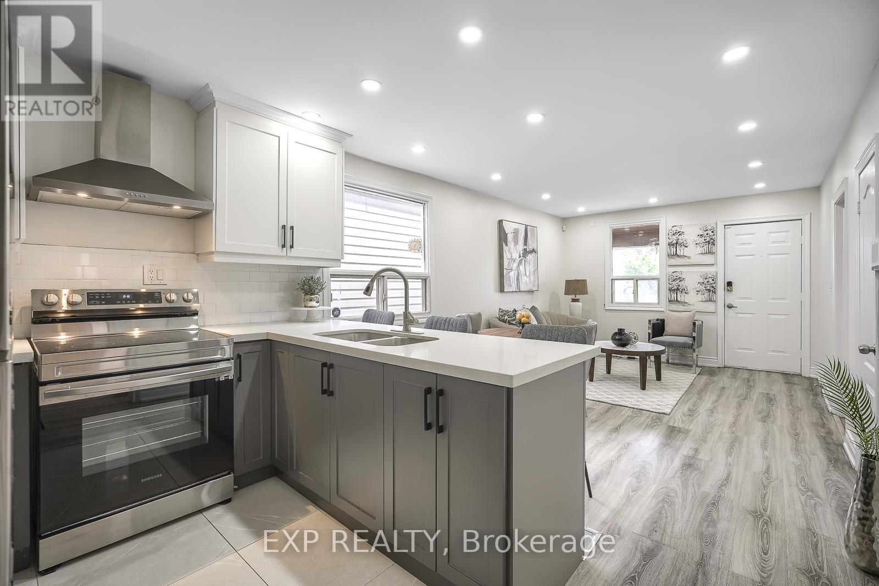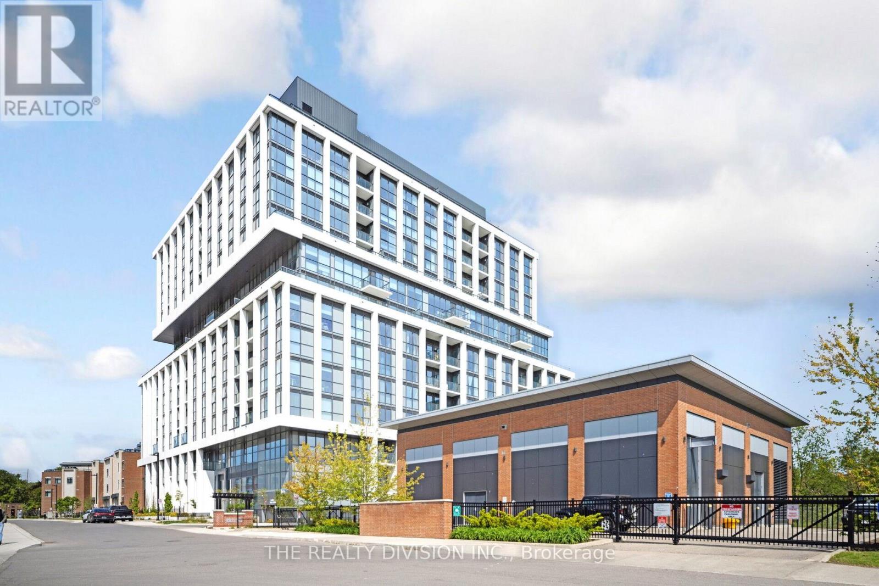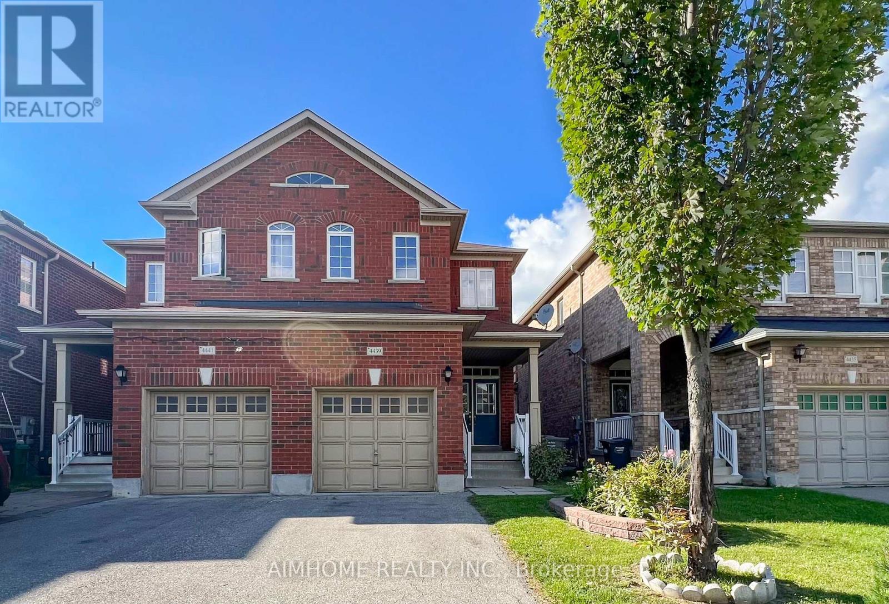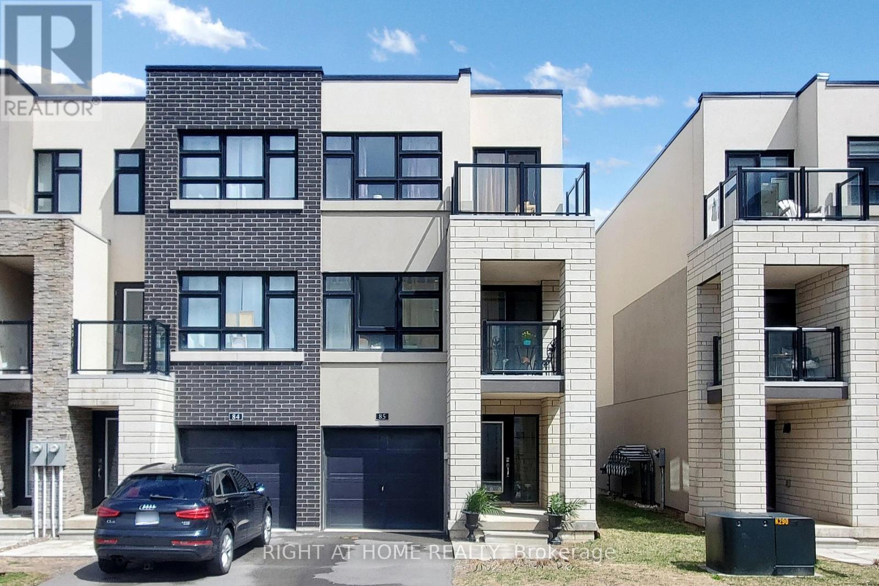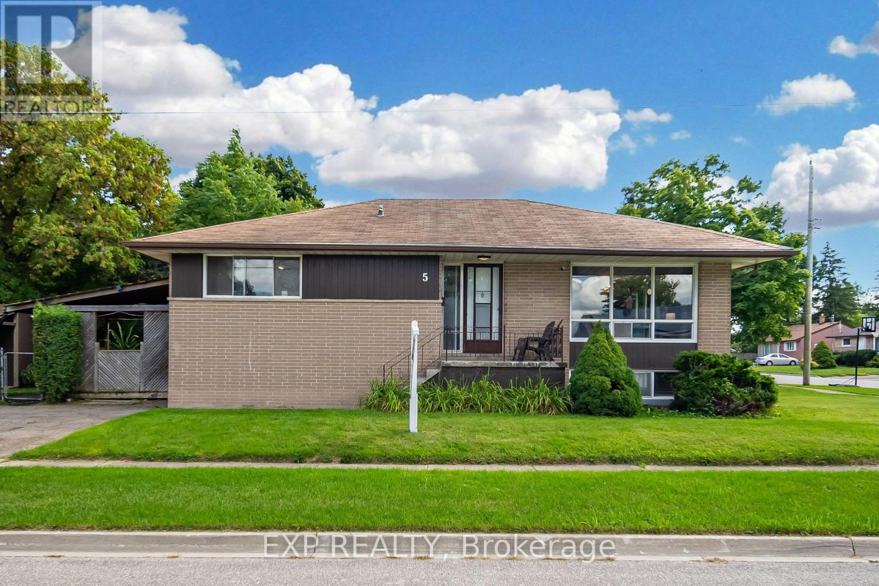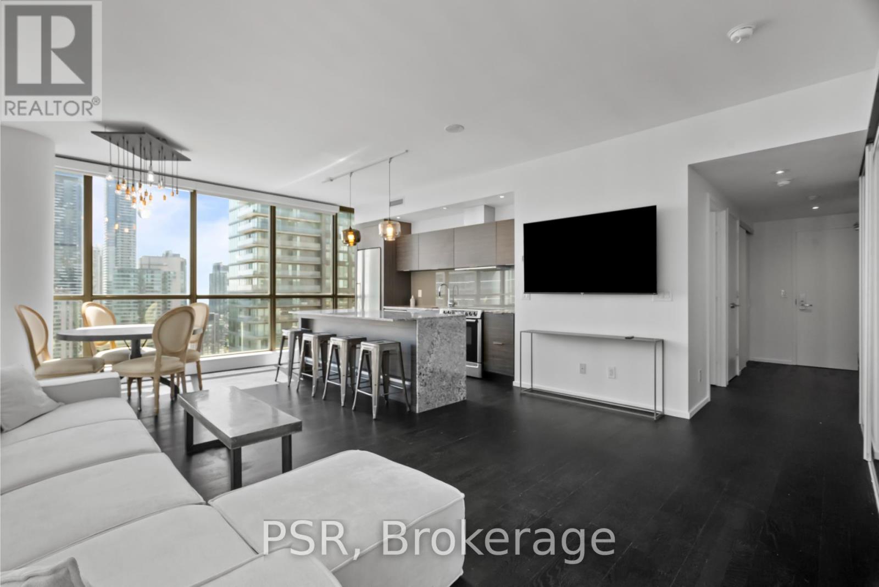9 - 75 Mcintyre Crescent
Halton Hills, Ontario
Why rent when you can own? Affordable, cozy bachelor unit perfect for first time home buyers! 500 sq ft, open concept living/dining area - ideal for relaxing and entertaining. Laminate flooring throughout for sleek style and easy maintenance. Bright kitchen w/pot lights, perfect for cooking and casual dining. Photos with furniture are virtually staged. Don't miss out - schedule your private viewing today! (id:35762)
Sutton Group - Summit Realty Inc.
419 - 1291 Gordon Street
Guelph, Ontario
Experience luxurious living in a spacious, light-filled room with a private ensuite washroom in a highly sought-after building! Perfect for students and young professionals, this unbeatable location offers shopping, dining, entertainment, groceries, parks, libraries, and recreation centers all just steps away. A public transit stop is right at your front door. Enjoy access to top-tier amenities, including a fitness center, media and recreation rooms, study spaces, and more. Shared kitchen and living area, with plenty of in-room storage. Live in comfort and convenience! (id:35762)
Royal LePage Associates Realty
108 Case Street
Hamilton, Ontario
Fantastic detached 2 storey home offering endless potential. Perfect for first-time buyers, renovators, or contractors, this property is brimming with opportunity to create your dream space or live in as. The combined living/dining have wonderful high ceilings and the second floor has three generously sized bedrooms. The versatile third-floor loft is ideal for a home office, studio, or playroom. The unfinished basement has been underpinned and offers approximately6-foot ceiling height, providing valuable additional space for storage or can be finished to your needs. Outside, enjoy a fully fenced backyard, perfect for gardening, pets, or entertaining, along with a detached garage and private driveway offering ample parking for downtown Hamilton homes. Conveniently located close to Tim Horton's Stadium, highways, vibrant Ottawa St and so much more. Great opportunity for entre the real estate market. (id:35762)
Keller Williams Real Estate Associates
29 Heming Trail
Hamilton, Ontario
Step into comfort, convenience, and lasting value in this freshly updated 3-bedroom, 2.5-bath home in the Meadowlands of Ancaster. Professionally painted and touched up throughout, this residence combines nearly 2,000 square feet of functional design with refined finishes. Enjoy a bright and spacious main floor with granite counters, wood cabinetry, and open-concept flow. Upstairs, retreat to a serene primary suite featuring a walk-in closet and a luxurious 5-piece en-suite complete with soaker tub, glass shower, and double vanity. A unique garage passthrough opens to a large, fully fenced backyard ideal for family gatherings, pets, and all-season access. This home sits in a safe, established neighbourhood with top schools, commuter access, and shopping just minutes away. Whether you're looking to settle down or invest, this is a rare opportunity to own in one of Hamilton's most consistently desirable communities. (id:35762)
Exp Realty
230 Mcanulty Boulevard
Hamilton, Ontario
Fully renovated from top to bottom in 2023, featuring impressive rental income potential with 3 bedrooms on the main floor, an open concept living space, a new bathroom, new kitchen, main floor laundry, and an additional 2 bedrooms in the basement with a separate entrance, another full bathroom, kitchen, and spacious living area. Previously rented for $2,300 on the main floor and $1,650 basement ($3,950 total monthly rental income!). Turnkey and freshly painted throughout. New sump pump in 2023, new AC in 2023, top of the line home monitoring security system installed in 2024 including HD camera, motion sensors, and automated detecting features. Conveniently located within walking distance from the Centre on Barton, shops, restaurants, groceries, with quick accessibility to public transit, local parks, nature trails, greenspace, and highways for easy commuting, 230 McAnulty Blvd is a showstopper! (id:35762)
Exp Realty
384 Westwood Drive
Kitchener, Ontario
Welcome to this beautifully renovated semi-detached home in the sought-after Victorian Hills community of Kitchener. Offering 5+1 spacious bedrooms and a fully separate walk-out basement suite, this property is the perfect blend of modern living and investment potential. Step inside to discover a home that has been completely transformed from top to bottom. Brand new kitchens with stylish cabinetry and stainless-steel appliances, spa-like washrooms, upgraded electrical panel, fresh paint, new pot lights, and chic light fixtures all come together to create a turnkey living experience. The new driveway adds curb appeal while ensuring convenience for multiple vehicles. The basement suite is a standout feature fully self-contained with its own private walk-out entrance, kitchen, laundry, and washroom. Ideal as a rental unit for extra income, or as an in-law suite for extended family, it offers true versatility and independence. This property is a goldmine of opportunity for end-users, first-time buyers, and investors alike. End-users will love the space and upgrades, first-time buyers can enjoy rental income to offset mortgage costs, and investors will appreciate the strong cash flow potential in this desirable pocket of Kitchener. Living in Victorian Hills means being surrounded by excellent amenities. Youre just minutes from schools, parks, shopping centers, Fairview Park Mall, restaurants, community centers, public transit, and quick highway access, making this home as convenient as it is stylish. Dont miss your chance to own a property that offers modern finishes, flexible living, and unmatched income potential in one of Kitcheners most established communities (id:35762)
Fortune Homes Realty Inc.
15 Hartley Avenue
Brant, Ontario
This gem wont last. Discover the scenic views, Remarkable Trails, Serenity of living by Grand River. Nestled in a corner lot, Feel-like semi detached 5 Bedrooms, 4 Bathrooms, You will find this Freehold Townhouse that comes with 2267 square feet of living space, Fresh Paint throughout, ample space to create your dream backyard oasis. The interior exudes sophistication, lots of natural light, modern look, New Chandeliers /Lighting and New Floors. The executive Chef Kitchen features a Centre Island, Stainless Steel appliances seamlessly connecting to Family Room on one side and to oversized backyard on the other. The Primary Suite is a private Retreat with walk-in-closet, 4 pc Ensuite. Two additional spacious bedrooms share a stylish 3pc. Bath. Laundry room is located on 2nd Floor for your convenience. Latest addition is Professionally finished basement that offers 2 Bedrooms, 3 pc. Bath and a Kitchenette equipped with SS Refrigerator. Extended driveway allows 2 car parkings in addition to Garage parking. Nearby Amenities: Paris Downtown, Banks, Sobeys, COSTCO, Canadian Tire, Home Hardware, Tm Hortons, Public/Catholic Schools, Paris District High School, Pinehurst Conservation Area/Park, Wilfred Laurier University and University of Guelph, Major Highways 403 and 401. Own with conference. (id:35762)
King Realty Inc.
51 Waterthrush Lane W
Norfolk, Ontario
Nestled in the heart of Norfolk County, this stunning modern bungalow townhome offers a rare combination of style, comfort, and convenience. Whether you're looking for a peaceful retreat or a perfect home to entertain, this property has it all. Step inside to a bright, open-concept living space that flows seamlessly from room to room. The spacious master bedroom is a true retreat, featuring a luxurious 4-piece ensuite and a large walk-in closet, providing ample storage. The heart of the home is the expansive kitchen, designed for both beauty and functionality, complete with high-end stainless steel appliances, elegant marble countertops, and upgraded cabinetry that offers plenty of space for meal preparation and storage. The cozy living area, with its stylish design, is perfect for relaxing or hosting guests. The adjacent dining area opens out to a private deck, offering an ideal space for outdoor dining or enjoying a quiet morning coffee. Located just a short 5-minute drive from all major amenities, including Walmart, Canadian Tire, Superstore, and much more, this home ensures you'll never be far from what you need. Plus, with the lake just a stones throw away, you can enjoy the tranquility of nature without sacrificing convenience. Practical features such as a front, stairless entry from the garage and main-floor laundry make everyday living a breeze. This is more than just a home its a lifestyle. Don't miss out on this exceptional opportunity to live in one of Norfolk Countys most desirable locations. Schedule your private showing today! (id:35762)
Cityscape Real Estate Ltd.
1063 Douglas Mccurdy Common
Mississauga, Ontario
This beautifully designed Condo offers nearly 900 sq ft of modern living space with luxury finishes throughout. The spacious primary bedroom features a private ensuite, while the versatile den can easily be used as a second bedroom or home office. Floor-to-ceiling windows with unobstructed views, Hardwood flooring throughout. A modern kitchen with upgraded cabinetry, stainless steel appliances, quartz countertops, and a center island. Two stylish full bathrooms. Top-tier building amenities include: Fitness center, Party & entertaining rooms, Electric vehicle charging & 24/7 concierge service. Steps to Port Credit GO Station, BMO building plaza, shopping, dining, parks, and just a short walk to Lake Ontario!. Don't miss this incredible opportunity luxury, location, and value all in one! (id:35762)
The Realty Division Inc.
4439 Centretown Way
Mississauga, Ontario
Stunning, well-maintained 3 +1 bedroom semi-detached home in the heart of downtown Mississauga! Features 9-ft ceilings on main floor and a spacious layout with separate living and family rooms. Open concept kitchen & breakfast area. Big primary bedroom with 4pc ensuite and walk-in closet, and den on the second floor. No carpets throughout. Paved backyard. Located in a highly sought-after neighborhood, steps to parks, schools, transit, shopping, and walking distance to Square One. Upper level (Main and 2nd flr only. ) shared laundry at BSMT with 1pp. mins to hwy 403 & 401 (id:35762)
Aimhome Realty Inc.
Lower Level - 115 Hallam Street
Toronto, Ontario
Spacious, architect designed recently renovated light-filled and luxurious 1 bedroom + den (note den is 7 ft 6 in x 8 ft 4 in and could be used as a young child's bedroom or a home office) lower level apartment in Dovercourt Village (Bloorcourt/Bloordale) complete with generously sized open concept kitchen/living/dining, one four-piece bathroom, a/c, washer/dryer, dishwasher, hardwood floors, triple glazed tilting European imported windows, window coverings (solar roller shades), outdoor terrace and private entry. High ceilings throughout. 8 minute walk to Ossington Subway Station, 1 minute walk to Ossington and Dovercourt buses. Great parks, public schools and amenities abound. Eat and play on Geary Avenue and Bloor Street West. Note this is a lower level apartment (not a typical basement - newly built, high ceilings, large south facing window and door in living room provide tons of natural light, and there are operable windows in each of bedroom, washroom, and den). We are looking for a quiet, clean, respectful tenant. 1-year lease commencing immediately. No smoking (cannabis or cigarettes). (id:35762)
Homelife/cimerman Real Estate Limited
1808 - 225 Webb Drive
Mississauga, Ontario
Step into this beautifully updated corner suite, where modern style meets everyday comfort.Offering 2 bedrooms, 2 full bathrooms, and a versatile den perfect for a home office or study,this southeast facing unit is bathed in natural sunlight. Recently refreshed with a new coat of paint, sleek modern zebra blinds, and thoughtful finishing touches, its ready for you to move right in. The open concept kitchen boasts a breakfast bar, stainless steel appliances,and a chic backsplash, ideal for both cooking and entertaining. The spacious primary bedroom features his and hers closets and a private ensuite, while the second bedroom offers a welcoming retreat for family or guests. Stylish laminate flooring flows throughout,complemented by the convenience of ensuite laundry, one parking spot, and a locker. Set in a highly sought after building with top tier amenities, 24-hour security, indoor pool, sauna anda children's play area. You'll be just steps from transit, major highways, shopping, anddining, a perfect blend of elegance, convenience, and comfort awaits. (id:35762)
Royal LePage Signature Realty
148 - 3025 Trailside Drive
Oakville, Ontario
Brand New Modern Executive Townhouse With Abundant Natural Light Featuring1,336 Sq. Ft. Open Concept Layout With High Ceilings. This Unit Includes 3 Bedroom And 3 Bathrooms. The Spacious Living Area Showcases High-End Finishes, Vinyl Flooring, And 10-Foot Ceilings Adorned With Pot Lights Creating An Elegant Yet Inviting Ambiance. The Italian Trevisana Kitchen Is Equipped With Sleek Built In Stainless-Steel Appliances And Quartz Countertops. Step Outside To The Impressive 419 Sq. Ft. Terrace, Ideal For Relaxing Or Entertaining. Conveniently Situated Nea rHighways 407 And 403, Go Transit And Regional Bus Stops. Just A Short Stroll From Shopping,Dining, And Top-Rated Schools. Seize This Opportunity For Luxurious, Family-Friendly Living! (id:35762)
Royal LePage Signature Realty
85 - 1121 Cooke Boulevard
Burlington, Ontario
Welcome home to this exceptional end-unit townhome located in the vibrant heart of Aldershot just a short walk to the GO Station, making it the perfect home for commuters. This beautifully designed 4-bedroom, 3.5-bathroom residence offers 1,823 square feet of bright and functional living space, complete with a private backyard for added outdoor enjoyment. The ground floor features a private bedroom with a 4-piece ensuite, ideal for guests or multigenerational living. The second floor boasts an open-concept living and dining area, complemented by a spacious eat-in kitchen with a large island, upgraded cabinetry, elegant countertops, and a custom backsplash. On the third floor, you'll find three additional bedrooms and two full bathrooms, providing ample space for the whole family. The unfinished basement offers endless potential and awaits your personal touch. Located just minutes from the 403, 407, and QEW, as well as LaSalle Park, the marina, shops, and restaurants this home effortlessly blends luxury, comfort, and convenience. Maintenance includes lawn care and snow removal for a worry-free lifestyle. (id:35762)
Ipro Realty Ltd.
5 Gairey Drive
Halton Hills, Ontario
Fantastic Brick Bungalow Nestled In A Mature Quiet Georgetown Neighborhood! This Charming Home Offers 3+1 Bedrooms And 3 Bathrooms On An Oversized 50 X 113 Lot! Step Inside And Discover A Functional Layout With Fresh New Kitchen And Entryway Flooring. The Bright Living Room Features A Large Picture Window That Floods The Space With Natural Sunlight, While The Eat-In Kitchen Showcases Crisp White Cabinetry & Stainless Steel Appliances. The Main Level Includes Three Bedrooms With Beautiful Hardwood Flooring, Main Bathroom, And A Spacious Primary Suite Complete With Its Own Convenient 2-Piece Ensuite. Amazing Value Awaits Savvy Buyers And Multigenerational Families With The Separate Entrance To A Fully Finished In-Law Suite Or Potential Rental! This Space Includes A Kitchen, Large Living/Dining Room, Bedroom With Two Closets, And A 4-Piece Bathroom. Huge Bonus: Another Partially Finished Room That Can Easily Be Made Into A 2nd Bedroom. Enjoy Outdoor Living In The Fully Fenced Backyard Featuring A Private Covered Patio, A He/She Shed, A Large Garden Shed With Power & A Pop Up Shed, And Parking For Up To Three Cars Plus A Trailer. Centrally Located And Close To Highway 7, Schools, Parks, Restaurants, Shopping, Doctors Offices, And More This Home Truly Has It All! (id:35762)
Exp Realty
907 - 55 Clarington Boulevard
Clarington, Ontario
Modern 1+1 bedroom condo in Bowmanvilles sought-after Clarington community. Bright open-concept layout with upgraded kitchen, stainless steel appliances, and walk-out balcony. Spacious primary plus versatile den, in-suite laundry. Building offers fitness centre, party/meeting room & visitor parking. Steps to shopping, dining, transit & parks. Easy access to Hwy 401/407/418, minutes to hospital, downtown (id:35762)
Hh Homes Realty
30 Arthur Mclaughlin Street
Clarington, Ontario
Fabulous 4 Bedroom And 4 Bath Detached Home Built In 2020!! All Brick Treasure Hill Home In Quiet & Friendly Northglen Community. Main Fl 9Ft Smooth Ceilings W/ Lots Pot Lights, Cozy Family Rm W/ Fireplace, Oversized Modern Kitchen W/Granite Countertop, Upgraded Cabinets & Ceramic Backsplash. Large Breakfast Area. Master Br W/ Large W/I Closet. Access To Garage From Main Floor Laundry/Mud Room. Close To All Amenities School Park, Shopping 401 & 407 Media Loft On Upper Floor. (id:35762)
Homelife/future Realty Inc.
1907 - 60 Brian Harrison Way
Toronto, Ontario
Spacious and immaculate unit, freshly painted and renovated split bedroom corner unit at Equinox 1 With North views. The unit has Laminate flooring throughout with an updated kitchen overlooking the living area. The Master bedroom has a private ensuite and large closet. Just steps to public transport (TTC and GO), Scarborough Town Centre and easy access to 401 Highway. Lots of shopping, restaurants, office buildings, library, community Centre and much more (id:35762)
RE/MAX Crossroads Realty Inc.
1811 - 460 Adelaide Street E
Toronto, Ontario
This freshly painted and deep cleaned 1+1 southeast corner suite @ Axiom by Green Park is drenched with sunshine and upgrades. Featuring soaring ~9ft ceilings, rich espresso laminate floors and fantastical floor-to-ceiling windows that line the entire southeast corners of the unit. Enjoy a super-modern European kitchen with granite counters, upgraded subway tile back splash combined with glossy glass & high-end stainless steel integrated appliances. An open concept living/dining space in true entertainer's fashion, encased by floor-to-ceiling windows and a walk-out to a private 65+ sq ft balcony. Admire endless southeast views of the Lake, city and sunrise - relax, unwind and sprawl out. Retreat to the primary suite with floor-to-ceiling sunrise windows, a walk-in closet with built-ins and a 4-piece spa-like bath - including a 2-in-1 shower/soaker tub with generous storage. The generously-sized den is the perfect combo of open concept and separate, making the ultimate home office, gym or yoga studio! Includes a storage locker and bike rack! (id:35762)
Royal LePage Signature Realty
718 - 35 Tubman Avenue
Toronto, Ontario
From Tubman with Love A Suite Spot to Call Home. Bright, modern, and smartly laid out, this 1+Den at Artsy Boutique by Daniels checks all the boxes. Features include soaring ceilings, wide-plank floors, and a sleek open kitchen with stainless steel appliances and a stylish island. The den is perfect for a home office, and the large balcony brings the outdoors in. Includes both parking and a locker a rare city combo. Set in the heart of Regent Parks bold revival, you're just steps to TTC, MLSE Athletic Grounds, Pam McConnell Aquatic Centre, groceries, cafes, and more. Building amenities impress: concierge, fully equipped gym with outdoor fitness zone, yoga studio, co-working space, party room, arcade, kids playroom, rooftop terrace, and a lush community garden for green thumbs and sun-seekers alike. Live where community meets creativity and every square foot works for you. (id:35762)
Forest Hill Real Estate Inc.
2506 - 8 Charlotte Street
Toronto, Ontario
Located in the heart of the city at King & Spadina, this stunning fully furnished two-bedroom corner suite offers just over 1000 sq. ft. of thoughtfully designed living space with a desirable split-bedroom layout. Large south-east facing windows flood the space with natural light, while a private balcony provides the perfect spot for outdoor enjoyment. A custom floor plan combines the second bedroom with the den, creating an oversized bedroom that comfortably accommodates a king-size bed and features custom closet organizers for exceptional storage. The suite also includes a spacious kitchen with a large island, wood floors throughout, and recently updated bathrooms. Residents enjoy an excellent selection of amenities, including a concierge, fitness centre, party room, lounge, and terrace with BBQs. An outdoor pool is currently under construction and will be a welcome addition. Perfectly situated in the core of the city, This Property Offers Unmatched Proximity to Public Transit, Financial District, Entertainment District, And the Lively Neighbourhoods of King and Queen West, With Easy Access to The Gardiner Expressway. Experience Toronto's Finest Restaurants, Theatre, Shopping, And Vibrant City Life Right at Your Doorstep! Unit is freshly painted! (id:35762)
Psr
606 Laurelwood Street
Waterloo, Ontario
Turnkey Bar Burrito Franchise For Sale Prime Waterloo Location. An Exceptional Opportunity To Acquire A Profitable, Well-Established Bar Burrito Franchise In Laurelwood Commons Plaza, Waterloo. Ideally Situated At The High-Traffic Intersection Of Laurelwood Dr And Erbsville Rd. Surrounded By Established Residential Neighborhoods, Schools, And Community Amenities, Offering Excellent Visibility And Consistent Customer Flow. Unbeatable Location Absentee Owner, With Option To Obtain LLBO Permit. Key Highlights: Prime Location: A Popular Destination For Mexican Cuisine Strong Financial Performance Monthly Sales: Approx. $25,000 $28,000Rent: $3,695.75/month inc. TMI Long Lease: Existing Term of 10 Years 2 Options of Renewal (5+5 years)Royalty Fee: 6%Advertising Fee: 1.25%Store Area: Approx. 1,104 sq feet. Don't Miss This Opportunity! (id:35762)
Homelife/miracle Realty Ltd
15 Upper Canada Drive
Erin, Ontario
If space is what you are looking for, then look no further! Drive up the long driveway into this huge 0.8-acre lot, full of privacy and lovely landscaping. Wander up the front walkway to the double door entrance and walk into over 2,900 square feet of above grade space. Floor to ceiling windows bring in all the warm sunlight with 9-foot ceilings for open, airy living. Open combination of dining and living room with gleaming hardwood floors. Kitchen is as functional as it is beautiful with quartz counters and stainless-steel appliances. Lots of room for a kitchen table that walks out to the patio or into the warm, cozy family room. Also on the main floor is a powder room, laundry and mudroom to garage. A super cool private little porch is accessed from the front hall. Upstairs is an enormous primary and ensuite, plus walk-in closet. 3 more generous bedrooms and a full bath. The basement is just ready for your creative juices to flow. Perched up high in this family friendly neighborhood, only 40 minutes to the GTA and 20 to the GO train. Small town living in a big space! **EXTRAS** AC (2023), Freshly Painted Throughout (2024), Roof (2022), Quartz Countertops in Kitchen (2016), Deck (2015) (id:35762)
Century 21 Millennium Inc.
361 Scott Street
St. Catharines, Ontario
Beautiful end-unit Freehold Townhouse at prime St. Catherine's location. Renovated with style and taste. Modern Kitchen with quartz countertops, high-end flooring, Stainless Steel appliances, New laminate flooring throughout, and pot lights on the ceiling. 4 Generous-sized bedrooms. Steps to public transit, market, banks, grocery shopping and amenities. Ample parking for your cars. This property has a lot to offer, with excellent basement potential; this house is not to be missed. (id:35762)
Homelife/miracle Realty Ltd

