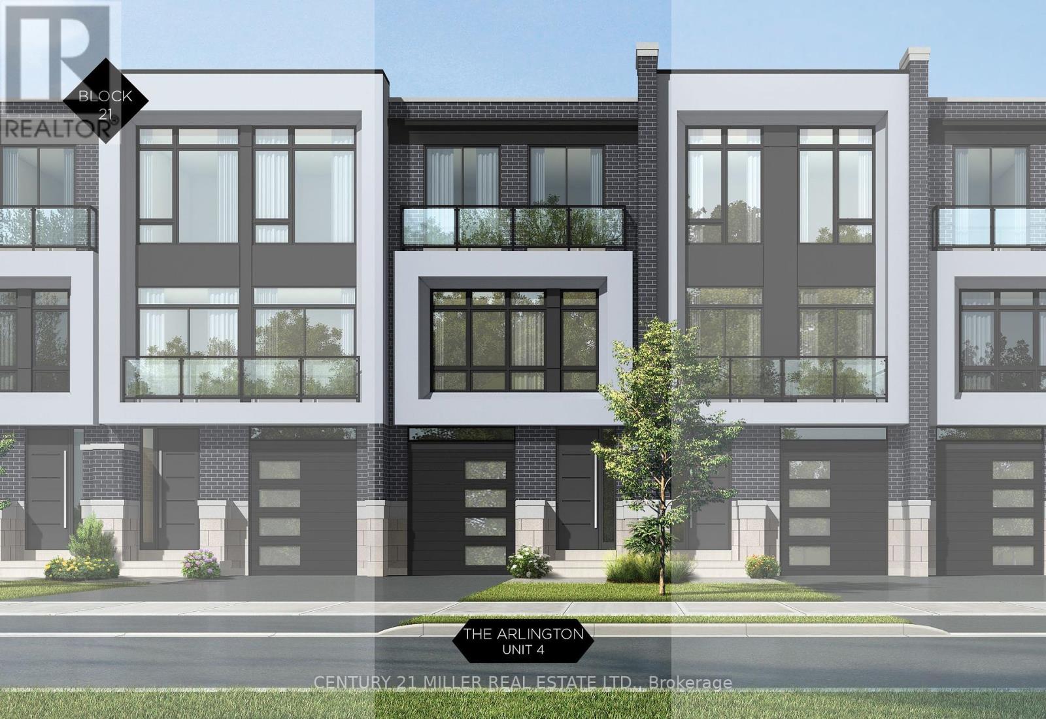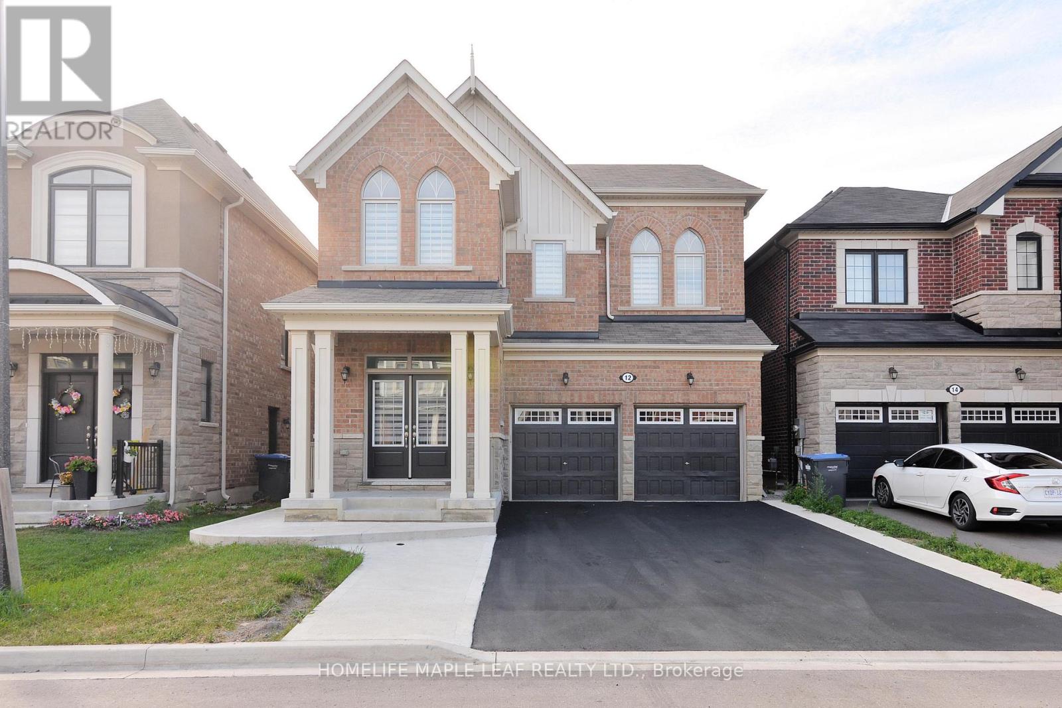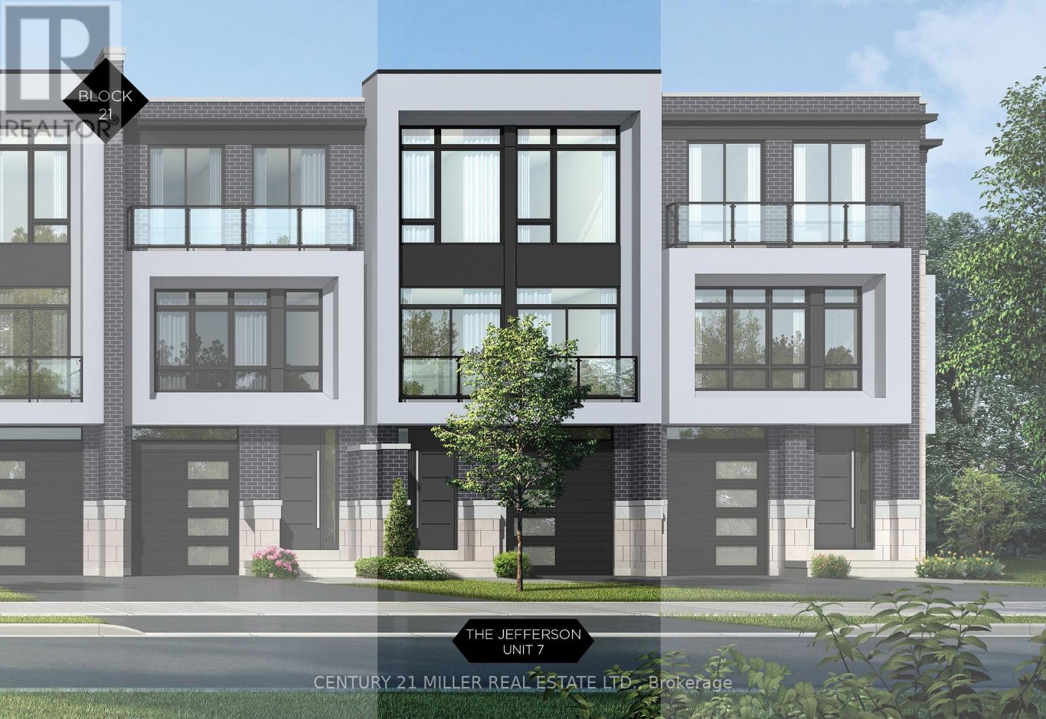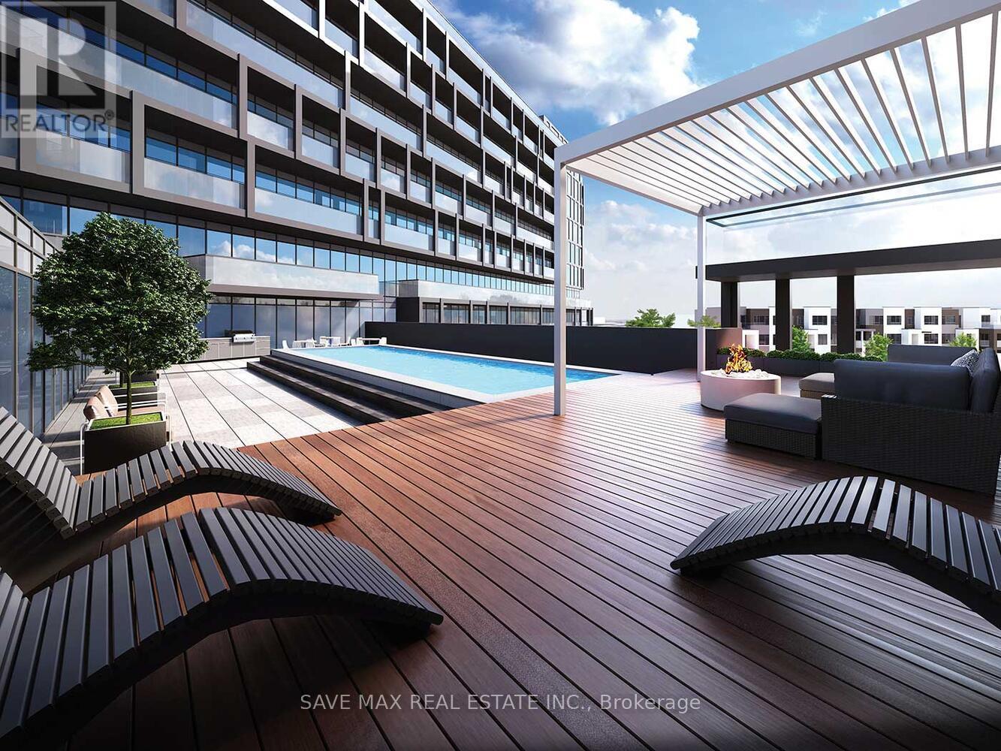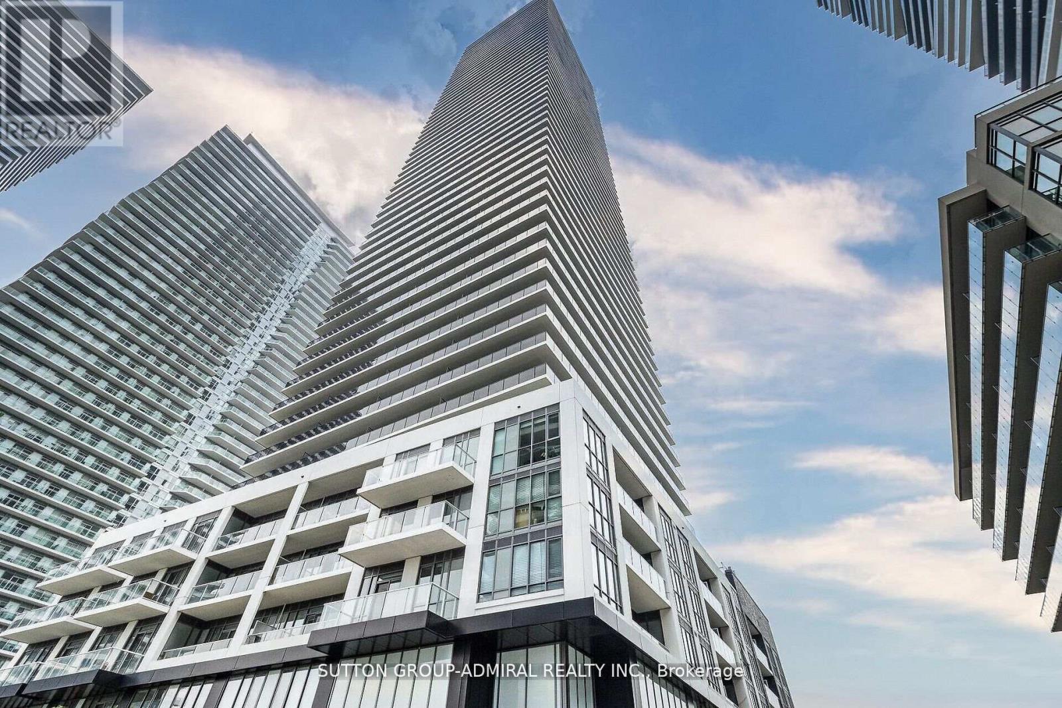2305 - 3515 Kariya Drive
Mississauga, Ontario
Experience elevated urban living at 3515 Kariya Drive, Suite 2305 a luxurious corner condo in the vibrant heart of Mississauga. This bright and beautifully designed 2-bedroom + den, 2-bath residence offers stunning panoramic southwest views, showcasing breathtaking sunsets over Lake Ontario and the dazzling Toronto skyline. Soaring 9-foot ceilings and an open-concept layout create a sense of space and sophistication, while the floor-to-ceiling windows flood the unit with natural light throughout the day. Step out onto your private balcony to enjoy unobstructed views a perfect backdrop for morning coffee or evening relaxation.The versatile den is ideal for a home office or reading nook, making this space perfect for a couple or small family. Located just steps from Square One Shopping Centre, transit hubs, dining, parks, and top-tier schools, with easy access to Hwy 403, QEW, and future LRT lines this is the ultimate blend of luxury and convenience.Welcome to your sanctuary in the sky. (id:35762)
Royal LePage Real Estate Services Ltd.
2608 - 5 Valhalla Inn Road
Toronto, Ontario
Welcome to this spacious and bright 1-Bedroom Unit, nearly 600 sq ft 1-bedroom condo featuring soaring 9-foot ceilings and an unobstructed west-facing view that fills the space with natural light. The open-concept layout offers a generous living area with sleek laminate flooring throughout. The modern kitchen is a standout, complete with quartz countertops, full pantry storage, and a stylish design ideal for entertaining or everyday living. Located just steps from shopping, TTC transit, Hwy 427, and Pearson Airport, this prime location offers unbeatable convenience. Enjoy top-tier building amenities including a 24-hour concierge, indoor pool, fully equipped gym, sauna, and a stylish party room. (id:35762)
Century 21 Atria Realty Inc.
182 Gatwick Drive
Oakville, Ontario
Renovated Semi-Detached Home in a Quiet Street at The Uptown Center of Oakville. Open Concept with 9 Ft Ceiling, Modern Engineering Flooring and LED Pot Lights. Upgraded Kitchen with Ample Counter Space. Three Spacious Bedrooms And Two Full Bathrooms Upstairs. Recreation and Office in Basement. Maintenance Free Garden and Double Garage. Plenty of Shopping Centers at Door Steps. Easy Access to Major Highways 401, 403 and 407 (id:35762)
Bay Street Group Inc.
4989 Long Acre Drive
Mississauga, Ontario
This 3+1 bed, 3 bath spacious executive townhome is in a prime, convenient location and gets plenty of natural light. It features an excellent layout, including a ground-floor family room with a walk-out to a deck and a large, fenced backyard that backs onto open green space. Enjoy easy access to schools, shopping, parks, public transit, and highways. The driveway fits two cars, and recent upgrades like metal roof shingles, laminate flooring, a new interlock walkway, and updated light fixtures mean it's ready for you to move right in. (id:35762)
RE/MAX Real Estate Centre Inc.
325 Helen Lawson Lane
Oakville, Ontario
Nestled in an immensely desired mature pocket of Old Oakville, this exclusive Fernbrook development, aptly named Lifestyles at South East Oakville, offers the ease, convenience and allure of new while honouring the tradition of a well-established neighbourhood. A selection of distinct models, each magnificently crafted, with spacious layouts, heightened ceilings and thoughtful distinctions between entertaining and contemporary gathering spaces. A true exhibit of flawless design and impeccable taste. The Arlington; 3,677 sqft of finished space, 3 beds, 3 full baths + 2 half baths, this model includes 622 FIN sqft in the LL. A few optional layouts ground + upper. Garage w/interior access to mudroom, ground floor laundry, walk-in closet, full bath + family room w/French door to rear yard. A private elevator services all levels. Quality finishes are evident; with 10 ceilings on the main, 9 on the ground & upper levels. Large glazing throughout, glass sliders to both rear terraces & front terrace. Quality millwork & flooring choices. Customize stone for kitchen & baths, gas fireplace, central vacuum, recessed LED pot lights & smart home wiring. Chefs kitchen w/top appliances, dedicated breakfast, overlooking great room. Primary retreat impresses with large dressing, private terrace & spa bath. No detail or comfort will be overlooked, with high efficiency HVAC, low flow Toto lavatories, high R-value insulation, including fully drywalled, primed & gas proofed garage interiors. Expansive outdoor spaces; three terraces & a full rear yard. Perfectly positioned within a canopy of century old trees, a stones throw to the state-of-the-art Oakville Trafalgar Community Centre and a short walk to Oakvilles downtown core, harbour and lakeside parks. This is a landmark exclusive development in one of Canadas most exclusive communities. Only a handful of townhomes left. Full Tarion warranty. Occupation estimated summer 2026. (id:35762)
Century 21 Miller Real Estate Ltd.
12 Eberly Woods Drive
Caledon, Ontario
This is a beautiful 2670 sq.ft two family detached home (legal basement apartment), 4.5 washrooms, double car garage with ample parking, amazing area to live, cozy home with cozy layout. Separate living and dining, upgraded hardwood floor on main and second floor hallway, matching hardwood staircase, 9' ceiling on main floor, upgraded kitchen with quartz counter top, ceramic back splash, upgraded stainless steel appliances, window covering throughout, lots of pot lights, upgraded light fixtures, Concrete side walks concrete patio backyard. Vacant property, easy to show. (id:35762)
Homelife Maple Leaf Realty Ltd.
10 Killarney Court
Brampton, Ontario
Welcome to 10 Killarney Court! Super clean, well loved & cared for, homes like this don't come along often. That's because people Welcome here to stay in this sought after Heart Lake East community just south of Sandalwood Pkwy, East of Richvale Drive South. What a gem of a private cul-de-sac street we have for you here! Whether you are a young growing family looking for your first fully detached home or empty nesters instead, downsizing to a comfy home on a great quiet street, this home could be just perfect for you. Either way, you will love the charm and warmth this home offers as soon as you open the front door. Nicely situated on a very quiet family-friendly court with great neighbours, this exclusive community is surrounded by mature trees, Heart Lake conservation areas, parks, amazing walking trails, Turnberry Golf Course, great schools to choose from & more. It truly feels like you have left the city behind as you relax & unwind at home! If you enjoy nature, you will love it here -- it's Park Heaven! Such a well maintained home with much to offer including delightful updated eat-in kitchen with stone counters & modern stainless appliances, which walks out to the private fully fenced yard, new patio, perennial gardens & trees. The main floor family room open to the kitchen provides casual family time while you get to enjoy the warmth and cozy ambiance of crackling wood in the fireplace on cold winter days. Updated hardwood floors throughout compliment every main floor room including the formal living room with bay window, dining & family rooms. Three generously sized bedrooms with plenty of closet space make up the second floor and two full bathrooms certainly accommodate a growing family. The finished basement is a great recreation room, complete with a wet bar and 2-piece bathroom for amazing get togethers or just extra space to lounge in comfort. The oversize laundry area adds great storage as well! (id:35762)
Royal LePage Premium One Realty
319 Helen Lawson Lane
Oakville, Ontario
Nestled in an immensely desired mature pocket of Old Oakville, this exclusive Fernbrook development, aptly named Lifestyles at South East Oakville, offers the ease, convenience and allure of new while honouring the tradition of a well-established neighbourhood. A selection of distinct models, each magnificently crafted, with spacious layouts, heightened ceilings and thoughtful distinctions between entertaining and contemporary gathering spaces. A true exhibit of flawless design and impeccable taste. The Jefferson; 3,748 sqft of finished space, 3 beds, 3 full baths + 2 half baths, this model includes 576 FIN sqft in the LL. A few optional layouts ground + upper. Garage w/interior access to mudroom, ground floor laundry, walk-in closet, full bath + family room w/French door to rear yard. A private elevator services all levels. Quality finishes are evident; with 10 ceilings on the main, 9 on the ground & upper levels. Large glazing throughout, glass sliders to both rear terraces & front terrace. Quality millwork & flooring choices. Customize stone for kitchen & baths, gas fireplace, central vacuum, recessed LED pot lights & smart home wiring. Chefs kitchen w/top appliances, dedicated breakfast, overlooking great room. Primary retreat impresses with large dressing, private terrace & spa bath. No detail or comfort will be overlooked, with high efficiency HVAC, low flow Toto lavatories, high R-value insulation, including fully drywalled, primed & gas proofed garage interiors. Expansive outdoor spaces; three terraces & a full rear yard. Perfectly positioned within a canopy of century old trees, a stones throw to the state-of-the-art Oakville Trafalgar Community Centre and a short walk to Oakvilles downtown core, harbour and lakeside parks. This is a landmark exclusive development in one of Canadas most exclusive communities. Only a handful of townhomes left. Full Tarion warranty. Occupation estimated summer 2026. (id:35762)
Century 21 Miller Real Estate Ltd.
B317 - 3200 Dakota Common
Burlington, Ontario
Voila Valera! This premium unit boasts 991 + 114 Sq Ft, 3 BED 2 BATH, 2 PREMIUM PARKING SPOTS + Locker, OUTDOOR POOL, Smart Entry System, tons of windows & natural sunlight into the unit. Walking distance to grocery hub & restaurants, enjoy the abundance of amenities like BBQ Patio, Gym & Yoga Studio, Steam & Sauna Wellness Lounge, Party/Meeting/Games Room, Pet Spa, & Outdoor Courtyard. Internet included in maintenance. PERFECT FOR FIRST TIME HOME BUYERS. (id:35762)
Save Max Real Estate Inc.
304 - 30 Anglesey Boulevard
Toronto, Ontario
This large, spacious unit offers tremendous potential and is brimming with opportunity in a prime Etobicoke location. generous floor plan and bright living spaces provide a perfect foundation for customization and modernization. This home features 2 bedrooms, 2 bathrooms with plenty of natural light and room to grow, this property is ideal for those looking to invest in a space that can be transformed into a true gem. Enjoy the convenience of being just moments away from top-rated schools, parks, shopping, and transit options. A rare find in a highly sought-after area bring your vision and make this unit your own! (id:35762)
Accsell Realty Inc.
Th107 - 70 Annie Craig Drive
Toronto, Ontario
Enjoy A Private Entrance Off Street Level**The Largest Town House Unit By Mattamy Homes Vita On The Lake 1599 Sf ** 2 Story Unit, Feels Like A House, South Facing Separate Door To Outside Walkway.2 Large Bedroom Plus Large Den, Den Can Be Use As 3rd Bedroom Really! .Open-Concept Living Area With Large Kitchen Massive Iceland with sink, indoor storage, High Ceiling Steps To Waterfront, Humber Bay Park, Restaurants, Yacht Club, Groceries, Cafes, And More. Double entry to the unit, high ceiling in living room , Custom window covering. Just Minutes From Downtown (id:35762)
Sutton Group-Admiral Realty Inc.
510 - 483 Faith Drive
Mississauga, Ontario
Stunning End Unit with Expansive Windows and Scenic Views! Welcome to Woods End Condominiums a luxury, impeccably maintained building surrounded by mature trees for added tranquility and privacy. This exceptional unit includes 1(one) owned underground parking spaces, a storage locker, ample visitor parking, concierge/security services, guest suites available for rent, a party/meeting room, and a bright fitness facility. Inside, the unit offers an abundance of natural light, a modern, chef-friendly kitchen, open-concept layout, and a spacious primary bedroom complete with an additional wardrobe. Enjoy two full bathrooms, an inviting balcony with a gas BBQ hookup, and blinds in the living area. Don't miss your opportunity to view this beautiful home. (id:35762)
Century 21 Skylark Real Estate Ltd.





