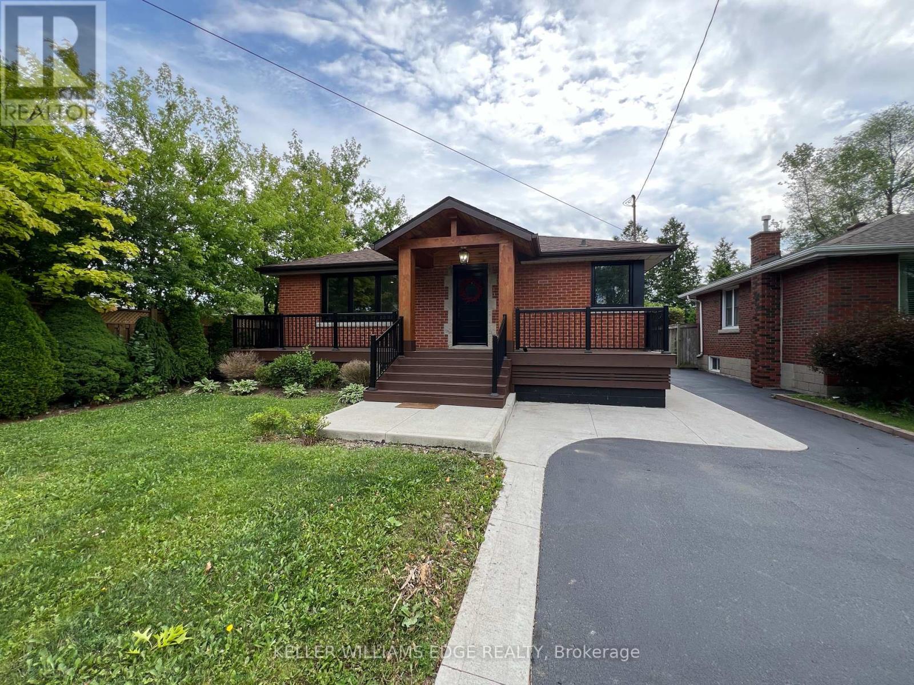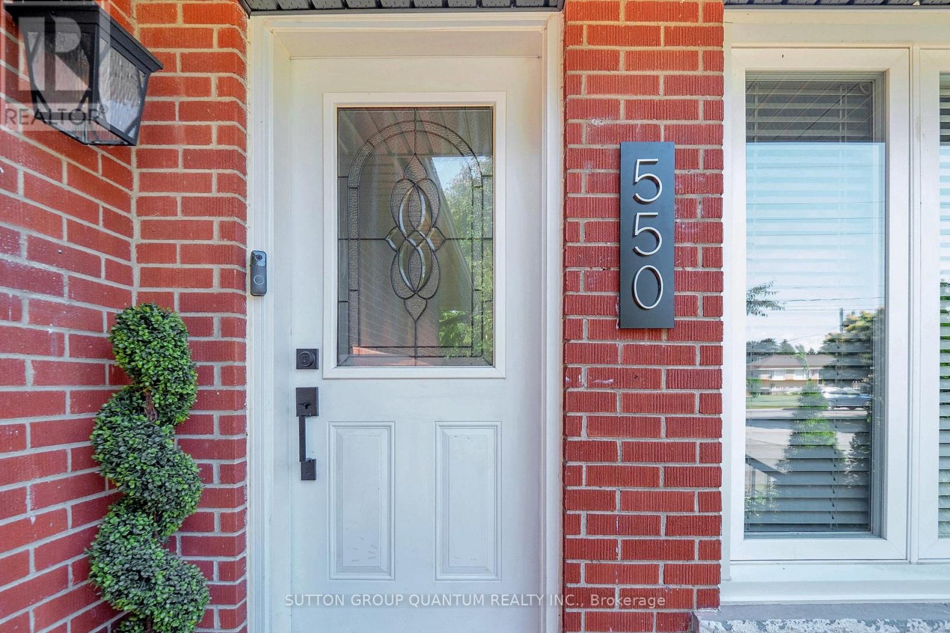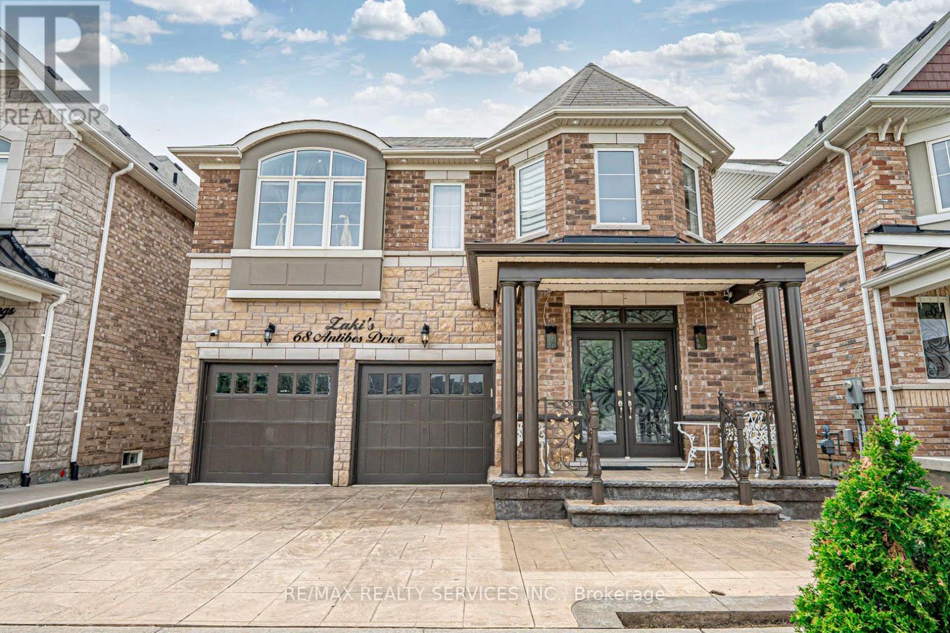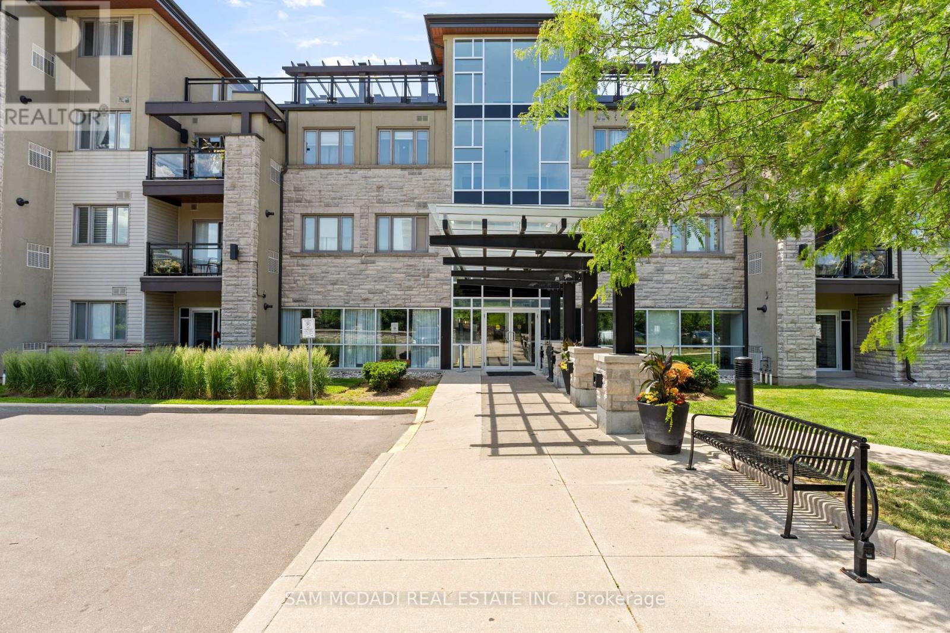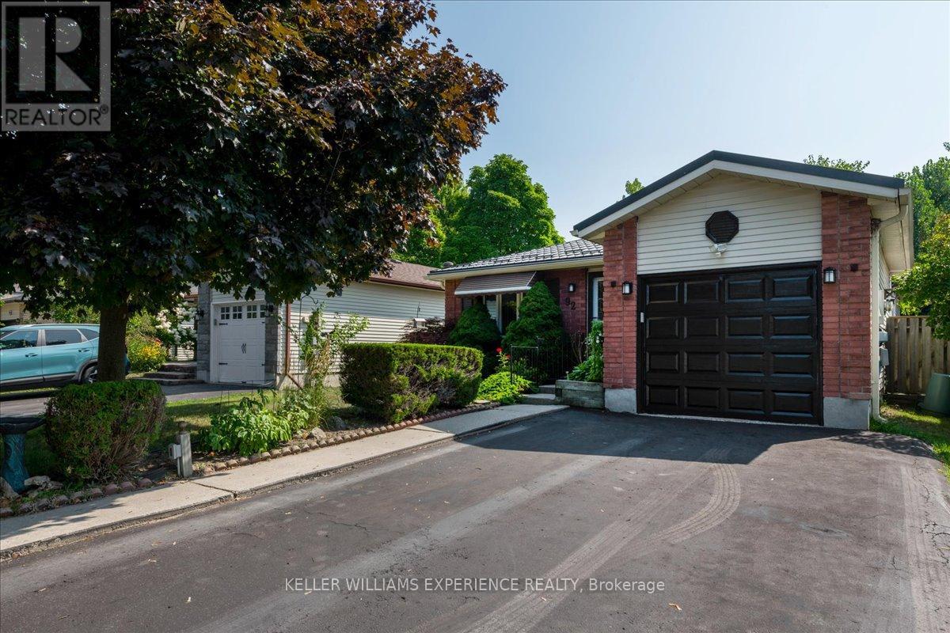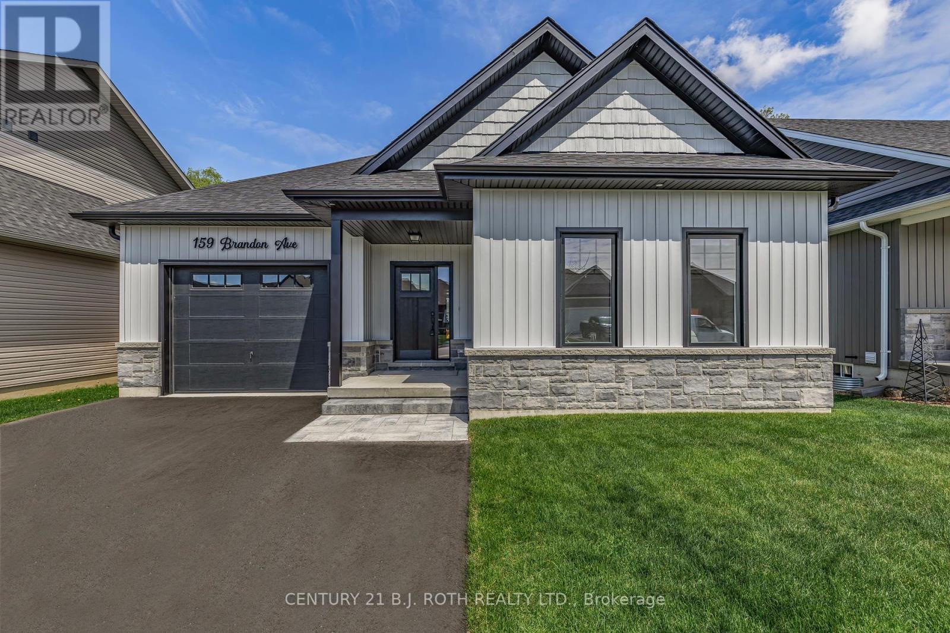751 Blackacres Boulevard
London North, Ontario
Located in NW London's highly desirable HYDE PARK WOODS this stunning custom built former model home embodies elegance and functionality in perfect harmony! With a spacious layout featuring 3+1 bedrooms and 3.5 bathrooms, this recently painted (2022) 2-storey gem is packed with luxurious upgrades. Upon entering, you are greeted by a grand foyer that sets the tone for the entire home. The open concept main level w/ 9ft ceilings is bathed in natural light that creates an inviting atmosphere. The rich hardwood floors lead you through a comfortable living space, where a cozy gas insert fireplace beckons for intimate gatherings and cherished family moments. The heart of the home is the well-appointed kitchen, boasting upgraded cabinetry, undermount lighting, SS appliances, gorgeous backsplash and granite countertops that seamlessly blend style and function. A thoughtfully designed laundry area provides easy access to the double car garage as well as to the recently finished lower level. This versatile space, completed in 2021, features a second kitchen, rec room, an additional bedroom, and a convenient 3-piece bathroom perfect for multigenerational living or generating extra income. Ascend the elegant staircase to discover a grandiose family room and three generously sized bedrooms. The Primary Bedroom is a true sanctuary, featuring a walk-in closet, a stunning tray ceiling, and an ensuite bathroom complete with a glass and tile shower, offering a spa-hotel-like experience at home. The backyard is fully fenced and the outdoor spaces are a horticulturist's dream. A custom 10'X7' shed complements the beautifully landscaped and serene yard, where a stone patio invites you to unwind amidst an enchanting display of perennials and vibrant blooms such as elegant Roses to juicy Raspberries and stunning Tiger Lilies. Conveniently located 9 minutes from Western U., walking distance to Walmart, schools and nestled between two parks and a small wooded trail. See virtual tour! (id:35762)
Ipro Realty Ltd.
144 Dells Crescent
Brampton, Ontario
This beautifully maintained detached house in Fletchers Meadow, Brampton, offers the perfect blend of comfort and convenience. Located at the corner of Queen Mary Drive and Sandalwood Parkway, it provides easy access to Highway 410, public transit, shopping, and schools. The home features a spacious layout with separate living and family rooms, newly installed vinyl flooring, and an attached garage. Upper-floor tenants contribute 70% of utility bills, making it a cost-effective choice. Move-in ready and available immediately, this property is ideal for families or professionals seeking a modern home in a prime location. Dont miss outschedule a viewing today! (id:35762)
Property Max Realty Inc.
14 - 2280 Baronwood Drive
Oakville, Ontario
EXECUTIVE CORNER FREEHOLD TOWNHOUSE, NESTED IN THE HEART OF THE HIGHLY AFTER NEIGHBOURHOOD OF WEST OAK TRAILS.FOUR REASONS YOU SHALL BUY THIS STUNNING HOME:1/ ONE OF THE MOST DESIRABLE NEIGHBOURHOODS IN OAKVILLE2/ OFFERS MODERN COMFORT WITH OVER 2500 SF OF FINISHED LIVING AREA, CORNER UNIT3/ TOP RATED SCHOOLS, TRAILS, SHOPPING AND CLOSE TO HWY Q.E.W. AND 4074/ BEST PRICE IN THE AREA AND SHOWS 10+ A MUST IN YOUR LIST!!! (id:35762)
RE/MAX Real Estate Centre Inc.
25 Bellefair Avenue
Toronto, Ontario
Welcome to this delightful Beach home, perfectly positioned just steps from Queen Street in one of Toronto's most cherished neighbourhoods. Unexpectedly large, spacious home with generous yard. With two sun-filled bedrooms and a bright, thoughtful layout, this is the ideal starter home or downsize opportunity for anyone seeking charm, convenience, and community. Enjoy your morning coffee on the quintessential Beach front porch, or unwind at the end of the day with the setting sun surrounded by the friendly, tree-lined streets. Inside, you are greeted by the front foyer and a main floor with a bright inviting living room and large dining area, complemented by your kitchen that walks out to a private backyard - perfect for weekend lounging or summer entertaining. Upstairs, two spacious bedrooms provide restful retreats, each with great natural light. The updated bathroom and generous closet space round out the upper level. A finished lower level offers flexible living, whether you need a cozy rec room, home office, or guest space, its ready for you. Just moments from the Boardwalk, Kew Gardens, Great School District: Williamson Road, Glen Ames & Malvern, and all the shops and cafes Queen Street has to offer. This home captures the heart of Beach living. Its more than just a place to live - it's a lifestyle. (id:35762)
Keller Williams Advantage Realty
103 Staples Boulevard
Smiths Falls, Ontario
Welcome to this stunning one year new townhome offering a perfect blend of modern style and comfort, situated in the desirable Bellamy Farms neighborhood. This spacious 2-storey townhome features 3 generous bedrooms, 3 well-appointed bathrooms, and a private ravine view, providing a peaceful and serene living experience. This upscale townhome boasts contemporary finishes huge windows, and abundant natural light, making it a bright and welcoming space throughout. The home is Energy Star certified, ensuring energy efficiency and eco-friendly living. Enjoy cooking in the large, modern kitchen equipped with stainless steel appliances, a spacious center island, and ample cabinetry for all your storage needs. The top floor features a private master bedroom with double doors, a large walk-in closet, an ensuite bathroom, and an adjoining laundry area for added convenience. The finished lower level offers additional living space with large windows and high ceilings, perfect for a cozy family room o entertainment area. Situated close to major grocers, the LCBO, and big-box stores, this townhome offers easy access to all the essentials. You're also just a short walk to the Rideau Canal, local parks, and coffee shops, perfect for outdoor enthusiasts and coffee lovers alike The home includes a 2-car driveway with no sidewalk, ensuring convenience and ease of parking. (id:35762)
Century 21 Property Zone Realty Inc.
65 Connaught Avenue N
Hamilton, Ontario
Charming 3-Bedroom Home with Finished Basement & Stunning Views Prime Location! Welcome to this beautifully updated 3-bedroom, 2-bathroom home, offering 1300 square feet of living space, with a fully finished basement for additional versatility. Located in a highly desirable area, this home boasts both comfort and convenience, with incredible amenities just steps away. As you enter, you'll immediately notice the fresh paint and sleek new light fixtures throughout, including stylish pot lights that create a warm, welcoming atmosphere. The spacious living area flows effortlessly into the updated kitchen, offering a perfect space for family gatherings or entertaining friends. The main floor features two generously sized bedrooms, and one charming family bathroom. A third bedroom with spacious closet room, ample space for furniture, and a newly installed mini-split (heating + cooling) can be found in the beautifully finished loft - the perfect master bedroom! The finished basement adds even more living space with a full family rec room, ample storage space, and a second full bath whether it be a home office, game room, or additional storage, the possibilities are endless! Step outside to enjoy a manicured backyard complete with a concrete patio, hot tub, and views of Tim Horton's Stadiumperfect for relaxing or hosting guests. Imagine enjoying a game day from the comfort of your own home! Additional updates include a new copper water line, sump pump, and modernized electrical fixtures, ensuring peace of mind for years to come. Ideally located just steps away from the Bernie Morelli Recreation Centre and a short walk to the vibrant Ottawa Street North Shopping District, youll have access to shops, cafes, parks, and more! With easy access to public transportation and major routes, this home is in an unbeatable location. Dont miss out on this incredible opportunity! Schedule your showing today and see all that this beautiful home has to offer. (id:35762)
RE/MAX Escarpment Realty Inc.
27 Canoe Lane
Hamilton, Ontario
Nestled on Canoe Lane's largest lot, this stunning corner freehold townhouse, that feels like a semi, offers a spacious 1,985 sq ft. Featuring a side yard, double car garage & a double car driveway, this home provides 4 parking spaces, a rare find! Step inside & be greeted by sun-filled living spaces with 20+ windows, including a large living room, 9-ft ceilings & sand oak laminate floors throughout. The open-concept design is ideal for entertaining, with a generous dining area & a gourmet kitchen complete with a beautiful 6-ftisland & a custom walk in butlers pantry. Enjoy seamless indoor-outdoor living with a walk-out to a large private balcony. This home boasts 3+1 spacious bedrooms, 2.5 bathrooms & a versatile main floor room that can be used as a 4th bedroom. The primary suite offers a W/I closet & spacious ensuite. With its prime corner lot, thoughtful upgrades & a layout designed for modern living, this home is a must-see! Just minutes from the Red Hill Valley Parkway, QEW & only 15 minutes to the 403/407, this location offers un beatable convenience. Enjoy easy access to nearby trails, parks & stunning waterfalls, while grocery stores, shopping malls, restaurants & hospitals are all just a short drive away. Perfect for both relaxation &everyday essentials! POTL fees: $70.88/Month. Virtual Tour & Floor Plans Available! **EXTRAS** Custom Walk In Butler's Pantry, 35k in Upgrades, 9 Ft Ceilings, 2.5 Ton AC, Range Hood (2023), 4 Parking Spaces, Large 2 Car Garage & Spacious Side Yard + Balcony! (id:35762)
Royal LePage Signature Realty
246 Thurman Circle
London East, Ontario
Lovely Raised BUNGALOW with several updates throughout, newly painted. Main floor has , open concept kitchen/dining room and great room. Upper has 3 bedrooms with updated flooring and 4 piece bath. Lower level has large rec room with high ceilings, additional bath 3 additional rooms and laundry. one car garage and 2-3 cars can be parked on driveway. filled with natural light. fenced backyard. walking distance to Fanshawe college and bus stop. (id:35762)
Royal Star Realty Inc.
177 Gordon Street
Sarnia, Ontario
**POWER of SALE** WELCOME TO 177 GORDON ST., FEATURING 2+1 BEDROOMS AND 2 FULL BATHROOMS. ENJOY THE FLEXIBILITY OF A SECOND KITCHEN INTHE BASEMENT, IDEAL FOR AN IN-LAW SUITE OR ADDITIONAL LIVING SPACE. OUTSIDE, YOULL FIND A CONCRETE DRIVEWAY LEADING TO ADETACHED GARAGE, OFFERING AMPLE PARKING AND STORAGE. THE YARD FEATURES A PARTIAL FENCE, PROVIDING BOTH PRIVACY ANDOPEN SPACE FOR ENTERTAINING OR FAMILY USE. THIS PROPERTY OFFERS GREAT VALUE AND VERSATILITY IN A CONVENIENT LOCATION. (id:35762)
Venture Real Estate Corp.
208 - 125 Shoreview Place
Hamilton, Ontario
Welcome to Horizon's Sapphire, perfectly situated on the shores of Lake Ontario! This gorgeous unit features soaring 9 ceilings and a spacious den ideal for a home office, nursery, or guest room. The open-concept great room easily accommodates both your living and dining furniture. The bedroom fits a king-sized bed, includes a walk-in closet, and offers a partial lake view. Take in stunning lake views from the rooftop terrace, or head out for a walk, jog, or bike ride along the waterfront trail. Prefer to stay in? The fully equipped gym is ready for your workout. Conveniently located near the new GO Station and with easy access to the QEW Also close to Costco. (id:35762)
Century 21 Best Sellers Ltd.
142 South Bend Road E
Hamilton, Ontario
Welcome to this beautifully upgraded detached bungalow that combines style, comfort, & functionality. From the moment you arrive, youll be impressed by the amazing curb appeal, featuring a grand front porch & a custom front door that sets a warm & inviting tone. Step inside to a bright, open concept main floor w/ modern natural-toned flooring, potlights, & a custom waffle ceiling that adds character & elegance. The living room is anchored by a sleek electric fireplace, complete w/ built-in cabinets & floating shelves, creating a cozy & stylish space for everyday living or entertaining. The modern kitchen is a true highlight, offering white cabinetry, quartz countertops, a chic backsplash, & tons of storage, including more floating shelves. Large windows flood the space with natural light, making it both functional & inviting. The main floor offers three generously sized bedrooms, each filled w/ natural light, & a fully upgraded 4-piece bathroom w/ contemporary finishes. The fully finished basement, accessible through a separate side entrance, is perfect for an in-law suite or extended family. It features a high-end second kitchen w/ two-tone cabinets, quartz countertops, a breakfast bar, & open concept design. Huge egress windows keep the lower level bright & welcoming. You'll also find an upgraded 3-piece bathroom w/ a glass-enclosed stand-up shower, a spacious bedroom, & a den/office that can serve as a fourth bedroom. Set on a huge lot, the backyard offers tons of potential, whether you're dreaming of a private retreat, play area, or a lush vegetable garden. The mostly new fencing adds privacy & completes the outdoor space. Additional upgrades include newer windows throughout, owned tankless water heater, upgraded interior & exterior doors, & exterior weeping tiles & foundation wrap/seal completed approximately 5 yrs ago. This is more than just a houseits a thoughtfully upgraded home ready for your next chapter! Sqft & Rm sizes are approximate. (id:35762)
Keller Williams Edge Realty
2 Rushmore Crescent
Brampton, Ontario
Discover this fantastic opportunity to own a classic home in the highly sought-after Heart Lake East neighborhood. Built in 1978, this property has been lovingly cared for by only two owners and offers incredible potential for updates and personalization.The home features an in-law suite, perfect for extended family, and a walk-out basement providing convenient access to the backyard and additional living space. A beautiful wraparound deck overlooks the peaceful road, making it ideal for outdoor entertaining. Despite its vintage charm, the home has been impeccably maintained throughout the years.Located just steps from Heart Lake Conservation Park, residents can enjoy nearby nature and outdoor activities. The property offers excellent access to the 410 Highway, making commuting effortless. It's also close to shopping, schools, and local amenities, providing convenience and a fantastic lifestyle.This home offers a wonderful canvas for buyers looking to create a personalized dream home in a prestigious neighborhood. Don't miss out on this unique opportunity to own a property with loads of potential in a prime location! (id:35762)
Right At Home Realty
308 - 90 Park Lawn Road
Toronto, Ontario
Award-Winning Luxury Living at South Beach Condos Fully Furnished Corner Suite. Welcome to one of Toronto's most prestigious and sought-after waterfront addresses South Beach Condos, renowned for its lavish design, elegant lobby, and world-class 5-star amenities.This rarely available 1,106 sq. ft. corner suite offers upscale urban living with a spacious 242 sq. ft. wrap-around balcony, ideal for entertaining or relaxing while enjoying breathtaking city and lake views. Step into a modern open-concept layout featuring soaring 10' ceilings. Floor-to-ceiling windows, and premium European appliances. The suite is loaded with builder upgrades and stylish contemporary finishes throughout, all beautifully complemented by modern, high-end furniture this unit is move-in ready and fully furnished.Key Features: 2 Bedrooms + Large Den (ideal as a 3rd bedroom, office, or media room)Walk-in closet in the primary bedroom Wall-to-wall closet in the second bedroom Custom built-in closet in the den. One conveniently located underground parking spot right next to the elevators. Enjoy full access to luxury amenities, including a state-of-the-art fitness centre, indoor & outdoor pools, spa, party room, 24/7 concierge, and more all within steps of Toronto's trendiest waterfront hotspots, parks, shopping, dining, and transit. Live the South Beach lifestyle where sophistication meets comfort in an unbeatable location. (id:35762)
Sutton Group Old Mill Realty Inc.
550 Third Line
Oakville, Ontario
Welcome To This Fully Renovated 3 Bed, 3 Bath Bungalow In Desirable Bronte West On A Prime 60x124 Ft Lot. Features Include 3 Generous Sized Bedroom, All With Large Windows , Ample Closet Space, Fully Renovated Main Bath, Engineered Hardwood Floors Throughout, Custom Kitchen With Quartz Countertops, New Stainless Steel Appliances, Custom Cabinets/Pantry, Large Open Concept Dining/ Family Room, Backyard 3 Season Solarium, Separate Entrance To The Fully Finished In Law Suite With 2 Full Bedrooms, Walk In Coset, Office, Renovate Kitchen And 2 Additional Bathrooms, Extra Long Driveway With Parking for 6 Cars. Short Walk To Bronte GO Station, Local Shops, Parks, And The Scenic Lakeshore Trail. Enjoy Easy Access To QEW And Hwy 403 , Perfect For Commuters And Nature Lovers Alike. New Roof/Eavestrough With Winter Guard Protection 2024, New Furnace/AC 2020 (id:35762)
Sutton Group Quantum Realty Inc.
7 - 5025 Ninth Line
Mississauga, Ontario
Rent this upgraded 3-bed + den, 3-bath stacked townhome offering approximately 1,624 sq ft of stylish, move-in ready living! Set across three thoughtfully designed levels, this sun-filled home has just undergone a $15,000+ refresh and blends function with flair. The open-concept main floor features a generous living/dining space and a modern kitchen with stone counters, stainless steel appliances, a breakfast bar, and ample cabinetry. A sleek updated powder room adds convenience, while the bright, private den with walk-out to a large balcony is ideal for workingfrom home or relaxing outdoors. Upstairs, the oversized primary suite boasts a refreshed 4-piece ensuite and walk-in closet. Two additional bedrooms, a full bathroom, and convenient upper-level laundry complete the picture. With direct garage access, ample storage, and low-maintenance living, this home offers the best of both worlds space and convenience just minutes from parks, schools, transit, and shopping. (id:35762)
Royal LePage Real Estate Services Ltd.
Lower - 273 Delta Street
Toronto, Ontario
Welcome to this bright, spacious and beautifully maintained studio apartment in the heart of Alderwood. Featuring elegant hardwood floors, this spacious apartment offers inviting, open concept living living with a good sized foyer and large, private, finished laundry room. Located within walking distance to TTC, nearby parks, and Alderwood Plaza, home to local favourites like Farm Boy and Kettleman's Bagels. Enjoy all the amenities at Alderwood Community Centre, including an indoor pool, library, outdoor arena, and playground. Don't miss your chance to lease this gem in a family-friendly neighbourhood! (id:35762)
Royal LePage Porritt Real Estate
7 - 5025 Ninth Line
Mississauga, Ontario
Amazing opportunity to own this upgraded 3-bed + den, 3-bath stacked townhome offering approximately 1,624 sq ft of stylish, move-in ready living priced below a neighbouring unit that just sold! Set across three thoughtfully designed levels, this sun-filled home has just undergone a $15,000+ refresh and blends function with flair. The open-concept main floor features a generous living/dining space and a modern kitchen with stone counters, stainless steel appliances, a breakfast bar, and ample cabinetry. A sleek updated powder room adds convenience, while the bright, private den with walk-out to a large balcony is ideal for working from home or relaxing outdoors. Upstairs, the oversized primary suite boasts a refreshed 4-piece ensuite and walk-in closet. Two additional bedrooms, a full bathroom, and convenient upper-level laundry complete the picture. With direct garage access, ample storage, and low-maintenance living, this home offers the best of both worlds space and convenience just minutes from parks, schools, transit, and shopping. Also listed for lease and wont last long! (id:35762)
Royal LePage Real Estate Services Ltd.
68 Antibes Drive
Brampton, Ontario
Executive detached home located in the heart of Credit Valley, offering over 3,360 sq ft above grade on a premium ravine lot with a walkout basement. This 5+2 bedroom beauty features a double-door entry, an open-to-above foyer, and a functional layout with separate living, dining, family, and breakfast areas. The spacious kitchen includes a centre island and gas cooktop, perfect for everyday living and entertaining. Upstairs, you'll find five generously sized bedrooms and three full bathrooms. The fully finished walkout basement is a showstopper with two large bedrooms, a separate laundry, and its own entranceideal for extended family or rental potential. Additionally, there is a private basement area for the owner's use, complete with a 3-piece bathroom. Enjoy outdoor living with a beautiful patio, private walkout, and serene ravine viewstruly a must-see home! (id:35762)
RE/MAX Realty Services Inc.
3227 Ellyn Common
Burlington, Ontario
Loads of upgrades, loads of style - this stunning freehold townhouse is packed with fine details and should not be missed! This 3-bedroom, 2 full - 2 half-bathroom townhouse, perfectly blends modern upgrades with everyday functionality. It is one of ten exclusive townhomes in a well maintained, desirable community and is designed for entertaining, relaxing and for those who enjoy an active lifestyle. The spacious kitchen open to the living and dining space is a true showstopper, packed with upgraded quartz countertops, stainless steel appliances, custom cabinetry, under mount lighting, walk-in pantry, large island and so much more. A large light filled family room is home to the gas fireplace. The luxurious primary suite with two walk-in closets and a fully upgraded en-suite bathroom complete with a double sink vanity, and an over sized walk-in shower. Room for hobbies to be enjoyed in the ground floor den or basement workshop. Enjoy two out door spaces - a second level deck off of the family room, only one of two units in the complex with that feature - as well as the ground level two tiered deck, complete with gas bbq hookup, garden space, and a gate with direct access to Burlington's Centennial Trail. Parking for 2 cars: one covered outdoor driveway space and one garage space - compete with car lift and interior access. Other features include: 9' ceilings, 8' doors throughout, top floor laundry, security system, awnings, motorized blinds, wide plank hickory engineered hardwood floors. Located close to Downtown Burlington, shopping, schools, parks, trails, public transportation, major highways and the GO Train - this home offers both style and convenience. Don't miss the opportunity to own this move-in-ready gem. (id:35762)
RE/MAX Aboutowne Realty Corp.
413 - 570 Lolita Gardens
Mississauga, Ontario
Experience the perfect blend of style, space, and serenity in this rarely offered Corner-unit gem at Lolita Gardens - a sun-drenched, southeast-facing condo where modern comfort meets effortless city living. This spacious 2-bedroom, 2-bathroom home offers nearly open-concept design, featuring a stylish kitchen with granite countertops and stainless steel appliances, a bright living and dining area that opens to a private balcony, and a serene primary suite with a walk-in closet and ensuite bath. Thoughtfully upgraded with carpet-free flooring, ensuite laundry, and separate climate control, this home is as functional as it is inviting. Enjoy the convenience of underground parking, a private locker, and access to first-class amenities including a rooftop terrace, gym, and party room. Perfectly situated just minutes from parks, schools, shopping, and all major highways, this is city living with a quiet, residential charm, a place to feel at home the moment you walk in. (id:35762)
Sam Mcdadi Real Estate Inc.
92 Hickling Trail
Barrie, Ontario
Charming, Fully Renovated 3+1 Bedroom Bungalow with Stunning New Kitchen! Welcome to this beautifully updated 3+1 bedroom, 2 bathroom bungalow offering over 2,300 sq ft of finished living space in a highly desirable east-end neighbourhood. A perfect blend of timeless charm and modern upgrades, this move-in-ready home reflects true pride of ownership throughout. Step into the heart of the home a brand-new kitchen (2023) complete with sleek cabinetry, quartz countertops, and stainless steel appliances. The open-concept living and dining areas feature contemporary finishes and new pot lights, creating a bright and inviting space ideal for entertaining or everyday living.The main floor includes three spacious bedrooms and an elegant, fully updated bathroom. Enjoy direct access to a brand-new side deck from the kitchen perfect for summer BBQs. The primary bedroom also offers a walkout to a large rear deck overlooking the serene backyard, complete with a well-maintained garden, a tranquil pond, and an 8x12 storage shed. Downstairs, the fully finished lower level boasts a large fourth bedroom, a stylish second bathroom, and a generous family/media room. You'll also find a functional laundry area and workshop space, offering flexibility for a growing family or guest accommodations. Accessibility features include a wheelchair lift in the garage and a widened semi-ensuite entry to the main bathroom from the primary bedroom. Don't miss your chance to own this exceptional bungalow where comfort, style, and thoughtful design come together. (id:35762)
Keller Williams Experience Realty
159 Brandon Avenue
Severn, Ontario
Welcome to 159 Brandon Avenue a meticulously maintained home offered by the original owners in one of Coldwater's most sought after subdivisions and built by a highly regarded builder. This stunning Springford model bungalow sits on a prime lot with impressive curb appeal and thoughtful luxurious upgrades throughout the interior and exterior. Step inside to discover a bright and open layout featuring an upgraded kitchen with island and quartz counters, luxury engineered hardwood flooring, and modern pot lighting. The primary bedroom boasts double closets and a private ensuite with a walk-in shower. Enjoy the outdoors in your fully fenced, beautifully landscaped backyard, complete with a clear-railed deck, gazebo, and storage shed perfect for relaxing or entertaining. Oversized single-car garage, fully insulated, with extra length, a garage door opener with battery and Wi-Fi backup, and a 3-car driveway Vinyl siding with stone and shaker accents, asphalt shingles 200 amp electrical service, Nest thermostat, and central vacuum Full water filtration system including a carbon filter, water softener, reverse osmosis, and booster pumps at the fridge and sink 1100 square foot unfinished basement is a blank canvass for you to customize and features a laundry room with sink, rough-in for future bath has multiple large windows throughout and walk up to inside entry to garage. Located just minutes from Highway 400, this home offers easy access to Barrie, Orillia, Muskoka, and beyond, making commuting or weekend getaways a breeze. Coldwater itself is known for its small town charm, community events, and natural beauty the perfect place to call home pride of ownership is evident throughout. (id:35762)
Century 21 B.j. Roth Realty Ltd.
Right At Home Realty
7 Blackcomb Drive
Oro-Medonte, Ontario
Welcome to your private country retreat! This solid all-brick 3-bedroom, 2-bathroom bungalow sits on a stunning 2-acre estate lot in a quiet, family-friendly neighbourhood in sought-after Rural Oro-Medonte. Surrounded by nature and just minutes from ski hills, scenic trails, and year-round outdoor adventure, this property offers the ideal balance of serenity and convenience.Step inside to a freshly painted, sun-filled interior featuring gleaming hardwood flooring, granite countertops, and a functional layout perfect for everyday living. The home offers two cozy gas fireplaces, a spacious lower-level rec room for entertaining or relaxing, a second full bathroom, and a walk-up to the attached 2-car garage.Outside, enjoy beautifully landscaped and mature gardens, a serene pond, a large back deck perfect for outdoor dining, a charming gazebo for relaxing in the shade, and your own trail system winding through the property. Theres also a shed for extra storage or hobbies.Additional features include a new 2024 furnace and plenty of space to grow, garden, or simply enjoy the peaceful surroundings. Whether you're looking to raise a family, entertain guests, or downsize in style, this move-in-ready home has it all. (id:35762)
RE/MAX Right Move











