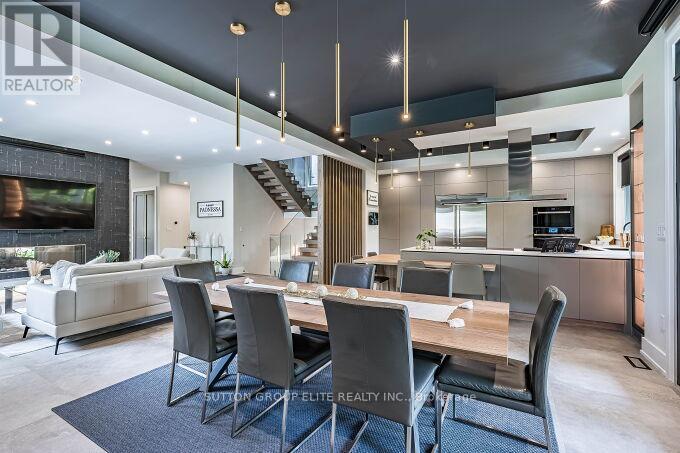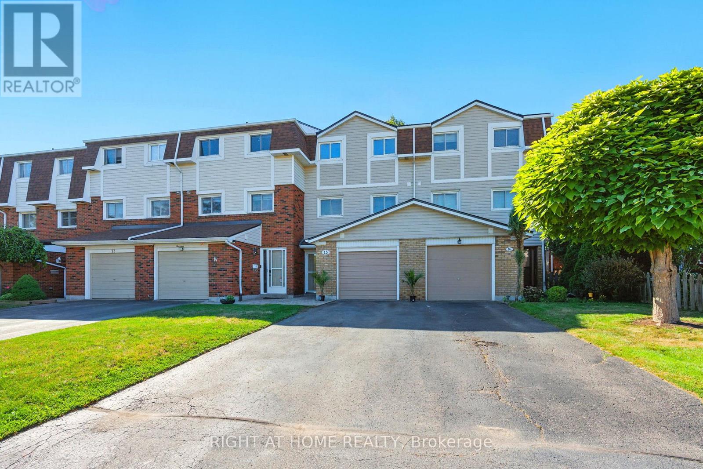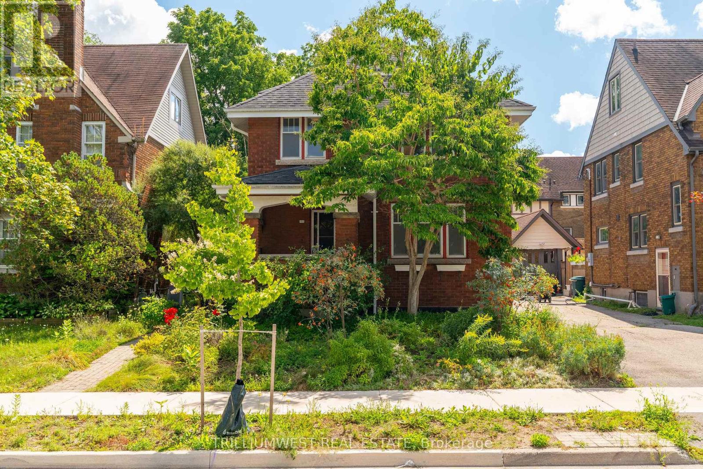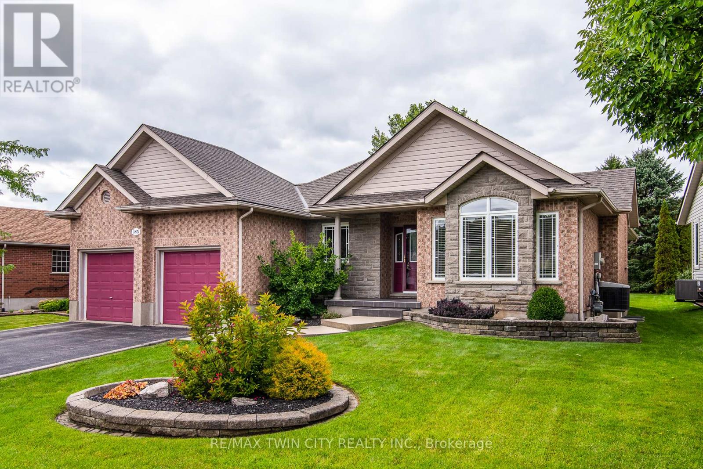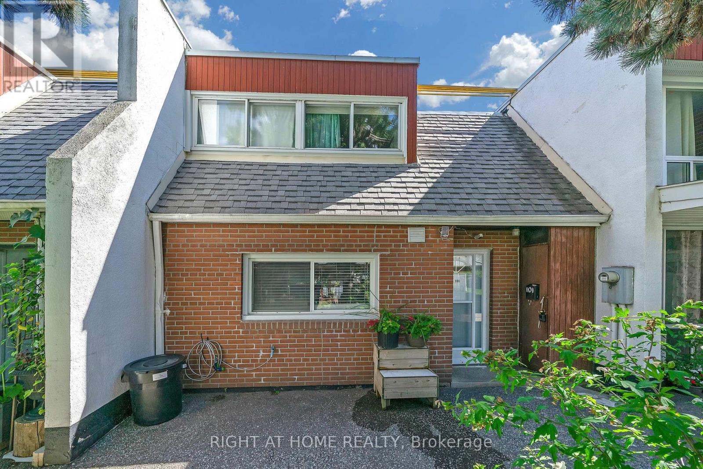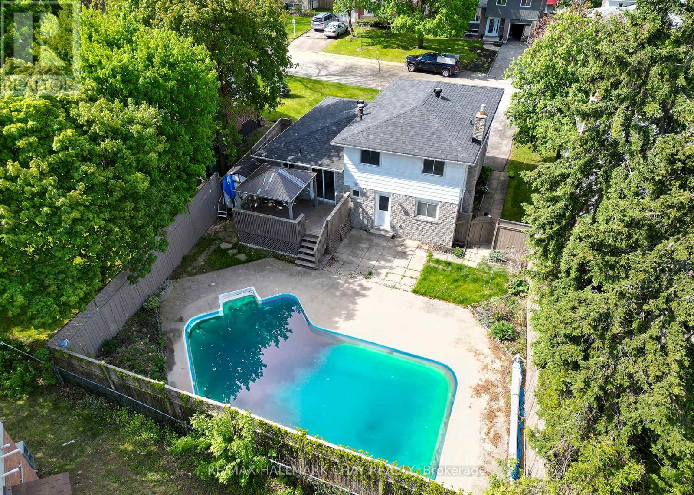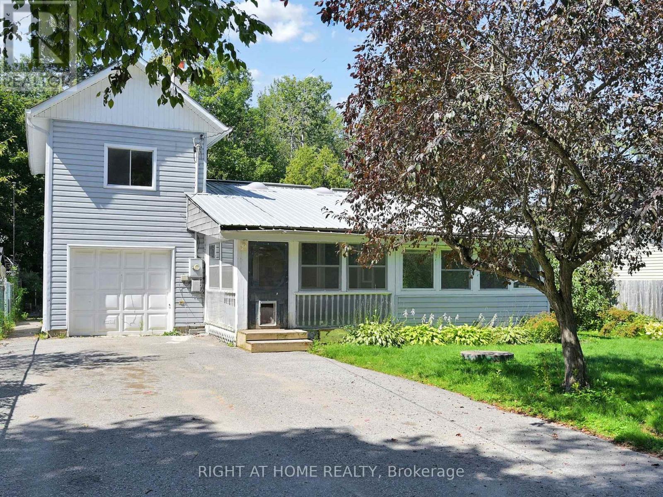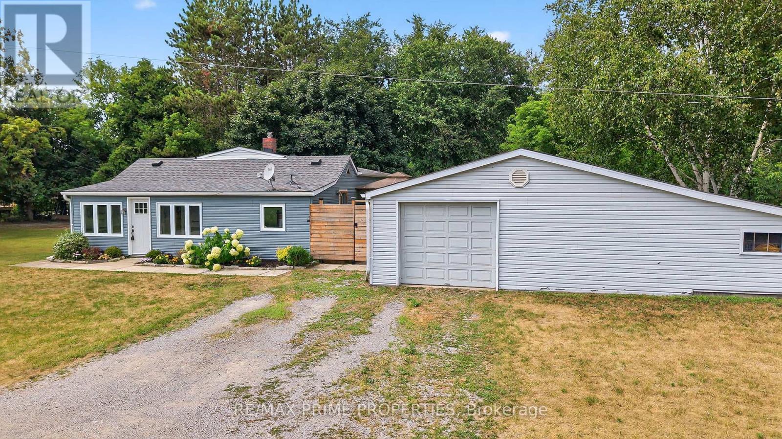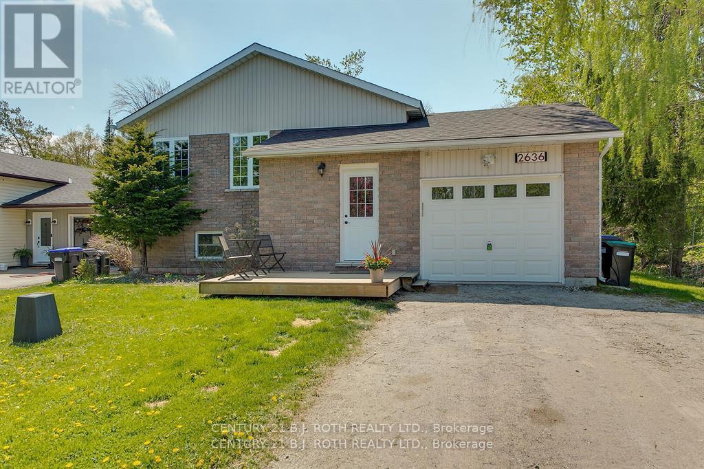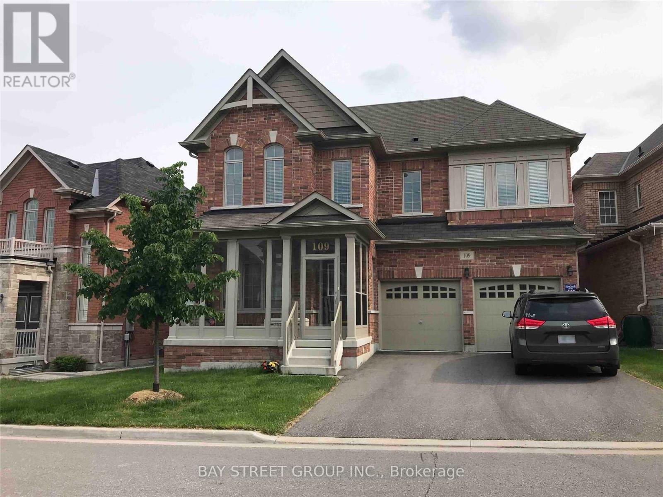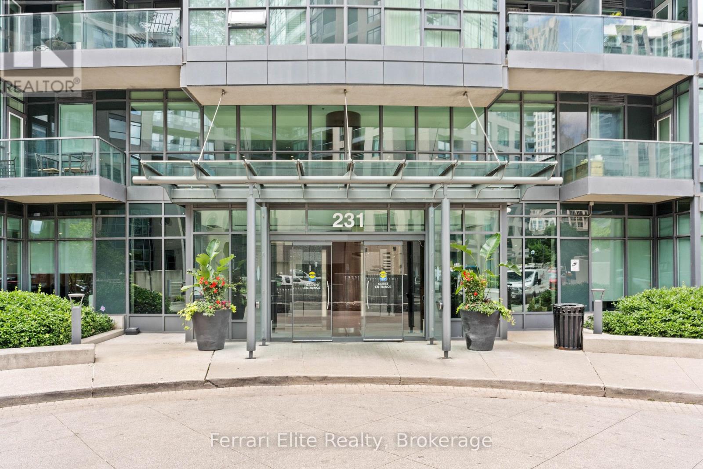128 Haines Drive
Caledon, Ontario
Custom-Built Luxury Home Completed In 2023 By Owner All Permits Closed. Located In The Quiet Neighbourhood Of Bolton This Exceptional Residence Features 4+2 Bedrooms And 5 Bathrooms With Superior Finishes Throughout. Exterior Fluted Composite Panelling Stucco And Brick Veneer Providing Long Term Longevity. The Thoughtfully Designed Layout Includes A Kitchen With Culinary Grade Appliances Porcelain Counters Offering A Private Walkout Balcony, Including a Walkout fromThe Lower Level Presenting An Abundance Of Natural Light And Seamless Indoor-Outdoor Living. The Home Is Equipped With Two Full Kitchens, Ideal For Multi Generational Living Or Extended Family Use .Three Laundry Rooms, With Spacious Principal Rooms And Attention To Detail Including A 1.5 Car Heated Garage. This Property Provides Both Functionality And Elegance In Every Space. All City Approved Design Drawings Available Upon Request Your Dream Home Awaits!! 10+++++ A Must See (id:35762)
Sutton Group Elite Realty Inc.
129 Edgecroft Road
Toronto, Ontario
Welcome to this charming 3-bed, 2-bath home, situated in the highly sought-after Stonegate neighbourhood. With an impressive 75-foot wide lot, this property offers both move-in readiness and endless future potential. Inside, the bright natural light and neutral decor enhance the natural character of this home. The kitchen features granite countertops, modern tile backsplash, under-cabinet lighting, and stainless steel appliances including a gas stove. The main floor bedroom offers the flexibility for a primary bedroom, home office or guest suite, while the lower level offers a cozy family room, ample storage, plus space for a den or exercise area. Full main floor bath with heated flooring. Walk out from the kitchen to discover your own stunning cottage-like backyard retreat. Very private with a fully fenced yard, mature trees, a gazebo, and garden shed. Whether hosting summer gatherings or enjoying quiet evenings outdoors. Front yard has a 3 zone sprinkler system.Newer roof (2021), new front door (2022), Bedroom Windows (2020). Upgraded Electrical. This family-friendly neighbourhood is known for its top-rated schoolsincluding Norseman Junior-Middle, Holy Angels Catholic, Etobicoke School of the Arts, and Etobicoke Collegiate. Walking distance to restaurants, shops and parks. Close proximity to Islington Subway Station. the QEW, Gardiner Expressway for easy access to downtown Toronto. (id:35762)
RE/MAX Professionals Inc.
646 Oxbow Park Drive
Wasaga Beach, Ontario
Welcome to this beautifully renovated property, perfectly situated along a serene river that flows directly into the iconic Georgian Bay. Extensively upgraded in 20222023 with over $250,000 in improvements, this home offers a rare blend of modern luxury and timeless cottage charm.The centerpiece is a gourmet kitchen featuring appliances and elegant finishes, while every room has been thoughtfully refreshed to provide comfort and style.Enjoy boating, kayaking, or jet skiing right from your backyard in the warmer months, and take advantage of nearby ski resorts during wintermaking this a true year-round destination.Whether youre seeking a family home, vacation getaway, or investment property, this residence is an exceptional opportunity. Located in a quiet, well-established neighborhood of full-time residents, it offers the perfect balance of nature and convenience, with shopping, trails, and sandy beaches only minutes away.Dont miss your chance to own this turn-key gem in one of Ontarios most desirable waterfront communities! (id:35762)
Jdl Realty Inc.
81 Ewen Drive
Uxbridge, Ontario
Welcome to Your Perfect Family Home! Nestled in a mature, family-friendly neighbourhood, this charming 3+1 bedroom brick bungalow offers a rare combination of space, privacy, and modern comfort. Surrounded by lush, mature trees and beautifully landscaped grounds, you'll enjoy the tranquility of suburban living just minutes from top-rated schools, parks, and local amenities. Step inside through the enclosed front entrance, offering a warm and practical welcome. The home features a fully finished basement, providing ample space for a growing family, home office, or guest suite, Eat-In Kitchen, Gleaming Hardwood Floors, Family Room with Fireplace and so much more ! (id:35762)
Royal Heritage Realty Ltd.
120 Howard Crescent
Orangeville, Ontario
Welcome to 120 Howard Crescent, a beautifully maintained freehold townhouse; with many updates, located in one of Orangeville's most desirable family neighbourhoods. This spacious and inviting home offers a fantastic layout with plenty of room for the whole family to enjoy. The main floor features an inviting living room/dining room with easy-care laminate floors and stylish neutral tones. As you continue to the bright and functional eat-in kitchen you'll find sliding doors that lead to a private, fully fenced backyard, perfect for outdoor dining, entertaining, or simply relaxing. The open flow of the main level creates a warm and welcoming atmosphere that is ideal for everyday living. Upstairs you'll find three generously sized bedrooms, including a comfortable primary suite with ample closet space. The two additional bedrooms and a full bathroom complete the second level, providing plenty of space for family members, guests, or a home office. With three bathrooms in total, this home offers convenience and functionality for busy households.The finished basement adds valuable additional living space and can be used as a recreation room, home gym, office, or guest suite. Freshly painted in neutral tones throughout, the home is truly move-in ready and showcases pride of ownership.This property is ideally situated close to parks, schools, shopping, dining, and all of Orangeville's great amenities, while also offering quick and easy access to commuter routes. Whether you are a first-time buyer, a growing family, or someone looking to downsize without compromise, this home is an excellent opportunity to enjoy comfort, convenience, and community in a prime location. Don't miss your chance to make 120 Howard Crescent your new address, book your showing today and experience all this wonderful home has to offer. (id:35762)
Royal LePage Rcr Realty
31 - 448 Blackburn Drive
Brantford, Ontario
Welcome to this stunning, 3-bedroom, 2.5 bath, brand new Losani Townhome. Located in Beautiful West Brantford. The main entryway leads you into spacious, open concept living. A large great room with sliding door walk out, dining room, kitchen, powder room and access to the 1 car garage. Enjoy preparing meals in your upgraded, eat-in kitchen; with stainless steel appliances, stylish cabinetry, quartz countertops and breakfast bar. Upgraded vinyl flooring throughout the main floor, 9ft ceilings, pot lights and plenty of natural light. The hardwood staircase leads you to the second floor; featuring the spacious, master bedroom, equipped with a walk-in closet and ensuite. Ensuite includes a glass enclosed, tile shower. Second and Third Bedrooms are generously sized. Second bedroom offers a walk in closet. Find convenience with an oversized laundry room and an additional 4-piece bathroom. The large, unfinished basement offers a place for storage or a recreational space. Exterior is finished with stone and brick facade. Feature Area Influences: School Bus routes, schools, hospital, parks, places of worship, public transit, shopping, access to Brantford's famous walking trails and so much more! This is the perfect location to call home (id:35762)
Right At Home Realty
15 - 11 Harrisford Street
Hamilton, Ontario
Welcome to this well-maintained multi-level townhouse in Hamilton's desirable Red Hill community. The bright living room boasts soaring 12-ft ceilings and a walkout to the backyard, while the elevated dining area offers a perfect spot for family meals and entertaining. Upstairs, you will find three spacious bedrooms and a full 4-piece bath. The finished lower level adds bonus living space with a versatile rec room. Some updates include new appliances, and the unit has been freshly painted throughout. This home offers a main floor den, which is perfect for a home office (a portion of the garage was converted into a den). The private driveway has room for two vehicles. You will enjoy the proximity to parks, schools, shopping, and easy highway access. Move-in ready and offering excellent value, this home is perfect for families, first-time buyers, or investors. (id:35762)
Right At Home Realty
349 Vincent Drive
North Dumfries, Ontario
Welcome to this charming 2 storey END-Unit Freehold Townhome in the Heart of Picturesque Ayr. Bright, airy, and thoughtfully designed, this home offers the perfect blend of small-town charm and modern convenience. The main floor features a light-filled open layout with neutral tones throughout, a warm maple kitchen with a breakfast bar, a formal dining room, and a casual dinetteideal for both everyday living and entertaining, and a powder room. Step through the sliding doors to a large deck and generous backyard, complete with a newer shed and plenty of space for family gatherings or cozy evenings around a fire. Upstairs, youll find 3 spacious bedrooms, 2 full baths, including a sun-drenched primary suite with oversized windows, a huge walk-in closet, and a private ensuite. The basement offers a rough-in bath and awaits your personal design, making it easy to expand your living space. Ample parking with the capacity of expanding to more parking space. Enjoy your mornings on the welcoming front porch of this quiet street, or take a short stroll into town. Ayr has so much to offer: the local theatre, charming downtown shops, parks with brand-new playgrounds, lighted pickleball/ tennis courts, soccer fields, a skatepark, beach volleyball, and even an outdoor ice pad in the winter. Located just 5 minutes from Highway 401, 10 minutes to Kitchener-Waterloo/Paris, and close to local attractions like distilleries and lavender farms, its a commuters dream! Whether youre raising a family, downsizing for retirement, or simply seeking small-town living at a budget-friendly price, this home would be a right choice. (id:35762)
Peak Realty Ltd.
5 Skelton Street
Mono, Ontario
A Very Rare "Cambridge" Model On A Premium Lot. 3-Car Garage With A Unique Porte Cochere Leading Into A Quaint Courtyard & An Additional Direct Side Entrance To Kitchen For Added Privacy. 4 Bedrooms Plus Office, Which Can Be Converted Into A 5th Bedroom. Painted In Neutral Colours. Bright White Kitchen With Quartz Countertops & Modern Backsplash. Open Concept Living/Kitchen/Breakfast Area With Bow Window & Fireplace. Upgraded LED Light Fixtures. Main Floor Laundry With Second Coat Closet, Added Cabinetry, & Separate Entrance To The Garage. Oversized Primary Bedroom With Sitting Area, His & Hers Closets, & 5Pc Ensuite With Frameless Glass Shower & Tub. Lots of Windows Throughout To Enjoy The Sunlight. Large Lot with Back Frontage of 95ft. Located On A Quiet Street With No Sidewalk At The Front. Walking Distance To Park And Island Lake Conservation Area For Fishing, Hiking & Community Events. Close To Hospital, Schools, & All Town Of Orangeville Amenities. (id:35762)
RE/MAX Real Estate Centre Inc.
151 Union Boulevard
Kitchener, Ontario
Nestled perfectly between the desirable and sought after Westmount area of Waterloo and the famous Belmont Village area of Kitchener, this beautiful all brick two storey home offers not only a premium location, but also has a large fully fenced and private rear yard with a gate that backs on to Argyle Park. Boasting a walkscore.com walk rating of 92 (walker's paradise) and bike rating of 95 (biker's paradise) this is the perfect location for those wanting to live an active lifestyle while still being in a quiet and mature area. The main floor of this home maintains its historic charm and character with features like the impeccably maintained original wood baseboards, trim and doors, high ceilings, and beautiful hardwood flooring. The floorplan is bright and open with a spacious living room area that features a decorative fireplace mantle, a large formal dining room, and a galley kitchen with a convenient doorway that leads to the backyard deck. Upstairs there are three generously sized bedrooms, a 4-piece bathroom with a doorway leading to a second storey walk out balcony, and stairs leading to the fantastic walk up attic space that offers loads of future potential for either additional living or storage space. The partially finished basement offers up even more potential with the recently added rough-in for an additional bathroom, updates to the plumbing stack and underground drain line, and a finished laundry room. Other meaningful updates include an upgraded 200amp electrical panel, and a top of the line Dave Lennox Signature Collection heat pump for both heating and cooling (2023). There is also an additional wall mounted split a/c system that is located in one of the upstairs bedrooms. Located within walking distance to Uptown Waterloo, groceries, coffee shops, restaurants, parks, the Iron Horse Trail, public transit, and so much more. This locational gem awaits your personal touches and updates! (id:35762)
Trilliumwest Real Estate
185 Golf Links Drive
Wilmot, Ontario
Foxboro Green Active Adult Living - Spacious bungalow quietly tucked away, backing onto the community trail system. Welcome to Foxboro Green, where comfort, convenience, and an active lifestyle come together. This updated home offers 2 bedrooms, 3 full bathrooms (including a private ensuite), a double car garage, and easy main-floor living. The bright, open layout features hardwood flooring, California shutters, and a cozy living room with a gas fireplace. The main bathroom is thoughtfully designed with the laundry neatly tucked away for added convenience. Step directly from the kitchen or primary bedroom to your private decks, overlooking landscaped green space. The finished lower level adds a large recreation room, extra storage, and room to expand if desired. The exterior is beautifully landscaped and includes a full sprinkler system for low-maintenance care. Lifestyle at Foxboro Green - Residents enjoy exclusive use of a private recreation centre with indoor pool, spa, sauna, fitness room, and games lounge. For hobbies, theres a woodworking shop, craft rooms, and a library/reading lounge. Outdoors, explore 4.5 km of walking trails through mature woods and ponds, or stay active on the tennis and pickleball courts, shuffleboard, and horseshoe pits. Golfers will love having Foxwood Golf Club next door, featuring 27 holes, a practice area, restaurant, bar lounge, and disc golf. Have a trailer/RV - no problem, an onsite trailer storage area is part of the amenities. With a full calendar of clubs, events, and activities, Foxboro Green is known for its well-maintained grounds, welcoming neighbours, and true community feel. Location - Just minutes from Kitchener-Waterloo on the edge of Baden, Foxboro Green is a hidden gem offering connection, recreation, and natural beauty. Love where you livediscover Foxboro Green today. Open House Saturday, Sept 6th, 2-4 PM. Don't forget to check out the Interactive walk-through tour plus YouTube video available for this home. (id:35762)
RE/MAX Twin City Realty Inc.
1148 Blueline Road
Norfolk, Ontario
Build your dream home on this half-acre residential lot (109' x 200') in a prime Norfolk County location. Situated on a newly paved road with only one adjacent neighbor and open countryside all around, this property offers the rare combination of privacy and convenience. The lot is zoned residential and ready for your custom build, making it an ideal foundation for your vision of a single-family home in a peaceful setting. Just 2 minutes from Simcoe's full range of amenities and 10 minutes from Port Dover's vibrant waterfront, dining, and beaches, this location delivers both rural tranquility and easy access to town life. Quick connections to Highway 403 also place Brantford, Hamilton, and the GTA within reach. Enjoy the best of Norfolk living: fresh air, open skies, and room to create the home and lifestyle you want. With only one neighboring residence and a wide-open backdrop, you'll have the sense of a private retreat while remaining close to schools, shopping, and services. This lot represents a rare opportunity to secure a buildable property in a desirable and growing region: perfect for your forever home, a seasonal retreat, or a long-term investment. (id:35762)
Homelife Landmark Realty Inc.
26 Greening Avenue
Hamilton, Ontario
Welcome To 26 Greening Court In Stoney Creek. This Detached 4 Level Back Split Offers 4 Bedrooms, 2 Bathrooms, A Bright And Spacious Main Floor, And A Fully Finished Basement With A Large Recreation Room. The Home Provides Plenty Of Room For Comfortable Family Living With A Functional Layout And Multiple Levels Of Space. Enjoy A Pool Sized Backyard With Ample Outdoor Space And A Shed For Extra Storage. Laundry Is Conveniently Located In The Basement. The Entire Property Is Available For Lease, Offering Both Indoor And Outdoor Living Options For Tenants Seeking A Well-Maintained Home. Situated In A Quiet Family-Friendly Neighborhood, This Home Is Close To Excellent Schools, Parks, Public Transit, Shopping, And Major Highways. A Great Opportunity To Lease A Full Detached Home In One Of Stoney Creeks Most Desirable Locations. (id:35762)
Exp Realty
101 - 2901 Jane Street
Toronto, Ontario
Great Opportunity To Own A Beautiful Well-Kept Townhouse In North York Area. Surrounded By Schools, Shopping, Parks, Church ... Hardwood Floor On Mainfloor and Open Concept Kitchen With Quartz Countertop, S/S Appliances And Porcelain Tiles. Large Windows With Ton Of Natural Lights And Excellent Layout. Entrance Door To Private Backyard, Great For Entertaining And BBQ. 3 Large Size Bedrooms Upstair With Big Windows And Closets. Newly Renovated Main Bathroom. New Potlights. Close To All Amenities: Jane Finch Mall, Restaurant, Grocery Stores, Banking ... Easy Access To Hwy 400, 401, 407 ... 1 Underground Parking. A Must See! (id:35762)
Right At Home Realty
72 Jane Crescent
Barrie, Ontario
Welcome to this 4-bed, 2-bath, 1,790 sqft, side-split home with an in-ground pool, located in the highly sought-after Allandale Heights neighborhood. Just one hour from Toronto and the GTA, with the convenience of the GO Train nearby and only three minutes from Highway 400, this location is ideal for commuters seeking both accessibility and a peaceful suburban lifestyle. Inside, you'll find a bright and spacious thoughtfully laid-out interior that blends comfort and functionality. The main level features ceramic flooring, inside access from the garage, a cozy family room , a 3-piece bathroom, and a walkout to a private backyard with an in-ground pool. The second floor offers an expansive living and dining area, along with a fully equipped kitchen that includes a sliding door walkout to a raised deck overlooking the backyard perfect for entertaining or relaxing. On the third floor, you'll find four generously sized bedrooms and a well-appointed 4-piece bathroom, providing plenty of space for the whole family. The basement offers another massive rec room, ideal for a kids play area or an additional space to entertain guests. This charming home combines style, space, and unbeatable convenience, making it the perfect choice for your next move. (id:35762)
RE/MAX Hallmark Chay Realty
822 Pine Avenue
Innisfil, Ontario
This beautifully updated home offers three bedrooms, one bathroom, and a bright sun-filled three-season porch that's perfect for relaxing throughout the year. Sitting on a generous 60 x 200 pool-sized lot that backs onto a peaceful protected ravine, it combines comfort with a natural, private setting. Inside, you will find brand new flooring, a modern upgraded kitchen, and stylish light fixtures that add a fresh, inviting touch to every room. The property also features a covered one-car built-in garage along with a spacious backyard sheds, ideal for storage or hobbies. Located in one of Innisfil's most desirable areas, you will be just minutes from Lake Simcoe, sandy beaches, schools, shopping, and local amenities, while still enjoying the quiet charm of country living in a warm, family-friendly neighbourhood. (id:35762)
Right At Home Realty
5670 Thomas Drive
Georgina, Ontario
Looking for your slice of paradise? Look no further!! This home has been fully updated with new windows, high efficiency forced air propane furnace with a/c, full bathroom, flooring, paint all in 2020, and a new kitchen in 2025. This bungalow features 2 well sized bedrooms, large family room, office or 3rd bedroom, modern eat-in kitchen, main floor laundry, enclosed mudroom and that is just on the inside. The exclusively private yard provides plenty of space for parking your RV, trailers or other toys, a portion fenced to keep your 4 legged friends safe, a large deck for entertaining and a detached garage with separate workshop and storage areas. Included in the sale are all the appliances. (id:35762)
RE/MAX Prime Properties
2636 Wilson Place
Innisfil, Ontario
Situated on quiet private road in the heart of Alcona just minutes to the lake and all amenities this is perfect for the nature lover. Large lot backing onto forested area. Spacious bright raised bungalow with 1345 Square feet and newly finished basement boasting sprawling rec room and still room to add bedrooms and bath. Main floor laundry and the family sized kitchen along with large living room make this a great family home. Recent updates include the finished basement in 2025, new garage door 2025, Furnace and central air in 2019, Roof in 2020. The private road is accessible year round and snow removal is approx $300 per year. Home shows well with great decor! (id:35762)
Century 21 B.j. Roth Realty Ltd.
109 Hua Du Avenue
Markham, Ontario
Sun-filled and spacious finished walk-out basement apartment featuring a functional layout with an open kitchen, one bedroom and one washroom, plus a large great room that can serve as a second bedroom. Conveniently located near all amenities, Berczy Park, Beckett Farm Public School, and Pierre Elliott Trudeau High School. Available furnished or with vacant possession. The tenants pay a portion of the Utilities. (id:35762)
Bay Street Group Inc.
2700 Bur Oak Avenue
Markham, Ontario
*End Unit Townhouse. *Freehold No Monthly Fees. *Bright And Spacious . *Terrace Off Of Eat-In Kitchen. *Two Bedroom, Both With Ensuite Bathroom. *Large Family Room on Ground Floor with 2Pcs Bath and Direct Access to Garage Can Be Converted to 3rd Bedroom. *Large Unfinished Basement With Bathroom Rough In. *Large Driveway Can Park 3 Cars! Close To Schools, Shopping And And Transit.*Roof(2019).*Hardwood floor (2019).*Furance (2023). *AC(2025).*New kitchen Countertop & Backsplash.*Step to Upper Cornell Park & Little Rouge Public School.*Walking Distance to Top-Ranked Bill Hogarth High School. *Minutes from Markham Stouffville Hospital, Cornell Community Centre, Rouge National Park, Mount Joy GO Station, Cornell Transit Terminal, and Hwy 407. (id:35762)
Homelife Landmark Realty Inc.
18 Mckayfield Road
Toronto, Ontario
Modern, sleek, and sophisticated, this 4-bedroom, 4-bathroom home checks every box on your wish list. Perfectly positioned on a quiet, private one-block street, the location is unbeatable just steps to Diefenbaker School, public library, tennis courts, lawn bowling, rec centre, and an ice rink. East York Deli and BOCA Brunch are right around the corner, making daily life both convenient and vibrant. Step inside through a palatial front door into a welcoming foyer with a spacious front hall closet with organisers as well as a 2 pc bath. The open-concept main floor is designed for entertaining, featuring a gourmet kitchen with top end appliances 5 burner Gas cooktop, a large quartz waterfall island, a wall of windows, and direct access to the private, fully fenced backyard. With its canopy of trees, the yard feels like a natural retreat, while also offering pool potential for your future oasis. The centerpiece of the home is the striking floating staircase, illuminated by a massive skylight, leading to four perfectly proportioned bedrooms. The primary suite overlooks the backyard and offers two closets with organizers. A 4 pc spa-inspired ensuite complete with storage, shower and an expansive counter with double sinks. The remaining bedrooms are bright, each with large windows and closets also with organizers, and are complemented by a stylish family sized bathroom. The lower level is designed for family fun and entertaining, with an additional bedroom and bathroom, a wall of built-in storage, and a wet bar with wine fridge. Whether its movie nights, game days, or casual gatherings, this space will quickly become a favorite hangout for both family and friends. This home blends elegance and practicality in every detail an East York gem offering privacy, community, and room to grow. Aside from all this we also offer the potential for garden suite above the garage. Office, Nanny suite, gym, limitless opportunities. (id:35762)
Keller Williams Advantage Realty
221 - 84 Aspen Springs Drive
Clarington, Ontario
Welcome to #221-84 Aspen Springs. This stylish 1+1 bedroom condo is an excellent opportunity for a working individual or those looking to downsize. The location offers incredible convenience with nearby grocery stores, gyms, restaurants, shops, the future GO Station, and beautiful walking trails. The community itself is known for its welcoming atmosphere and low-maintenance lifestyle. Upon entering, you'll find an open-concept living area with a smart, functional layout and impressive 9-foot ceilings. The private balcony allows for an abundance of natural light, creating a bright and inviting feel throughout. The kitchen features crisp white cabinetry, ceramic tile flooring, and plenty of cupboard space. The primary bedroom includes a walk-in closet, while the versatile den is ideal as a home office, guest room, or additional living space. Extra conveniences include a front entry closet and ensuite laundry. Residents of this building enjoy fantastic amenities, including a fully equipped gym, elevators, a party room, and hobby and library rooms. With its modern finishes and highly sought-after location, this condo is a must-see. (id:35762)
RE/MAX Hallmark First Group Realty Ltd.
27 Normandy Boulevard
Toronto, Ontario
Welcome to 27 Normandy Blvd - a gorgeous, light-filled, three bedroom, two washroom home! From the quintessential Beachy front porch to the fully finished basement, there is so much to love. This spacious home is in a location which is hard to beat a family neighbourhood in a quiet pocket yet close to everything. Enjoy the large, open concept, bright living room/dining room and beautifully updated kitchen overlooking a generous deck perfect for entertaining! The king-sized primary bedroom is a quiet retreat to enjoy and the original fireplace adds lovely character. Two more bedrooms, a family washroom and a linen closet round out the second floor which has recently had new engineered hardwood flooring installed. All this plus an amazing garage that is perfect for parking in or a great workshop for hobbyists or someone who loves cars. This home has held a very special place in our sellers hearts.So many fun things to do in this wonderful Upper Beach neighbourhood! Fairmount Park and Community Centre (indoor swimming pool) are a stroll away. The park features ball diamonds, a sports field, outdoor tennis/pickleball courts, a wading pool and playground and outdoor skating in the winter. A little further afield, the Ted Reeve Arena/East Toronto Athletic Field features a rink, baseball diamond and wading pool plus lots of amenities at the new YMCA pool, basketball/badminton/pickleball courts, fitness programs and more. Its easy to get to the shops and restaurants of vibrant Kingston Road Village, the Beach and the Danforth. Leave the car at home and take the subway from Woodbine Station or easily access Woodbine Ave or Kingston Rd to reach highways. Located in the desirable Bowmore Jr and Sr PS (French programs and extended day programs) and Monarch Park Collegiate school districts. Also located at Bowmore PS is the Bowmore Child Enrichment Centre daycare centre.** Please research the availability of the mentioned programs. We do not guarantee placement.** (id:35762)
Real Estate Homeward
427 - 231 Fort York Boulevard
Toronto, Ontario
Beautifully maintained, 2 bedroom plus 2 baths with one parking at the coveted Atlantis Waterpark City condos. 890 sq ft with a well designed, split bedroom layout. Extra Storage in laundry room. His and Hers closets in Primary Bedroom. Can come fully furnished (as seen in pics) Enjoy the luxurious amenities: indoor pool, sauna, rooftop garden and BBQ, Exercise Room, 24 hour concierge and guest suites. Steps from waterfront, marina, parks, public transit (GO/TTC), shopping and entertainment. Convenience and community in one place you can call home. (id:35762)
RE/MAX West Realty Inc.

